RESULTS BEYOND ARCHITECTURE


RESULTS BEYOND ARCHITECTURE



Whether a multi-use complex in the heart of a neighborhood or a park in the outdoors, recreational facilities promote the health of individuals and communities. They foster a sense of pride and, above all, inspire great performance. Our team of experts seamlessly integrate training, learning, health and fitness to create solutions that not only create a successful design solution for clients, but also help create a healthier future for users of the facility.

Brandywine, MD
79,052 sf
The Southern Area Aquatics and Recreation Complex (SAARC) is a design-build, multigenerational facility. SAARC creates a vibrant place for physical and social activity, enhancing the community experience for all members. The atrium serves as the main circulation artery as well as the space for community gatherings, bisecting the community side of the facility containing the administration, group fitness, warming kitchen to accommodate outside caterers, and multi-use and program spaces, as well as the recreational spaces such as the natatorium, gymnasium, and fitness areas.
In addition to the atrium, a secondary element used to enhance the user experience is the indoor running track located on the mezzanine level. This feature promotes a direct connection with essentially every aspect of the facility including the outdoor environment, gymnasium, natatorium, fitness, and community atrium.

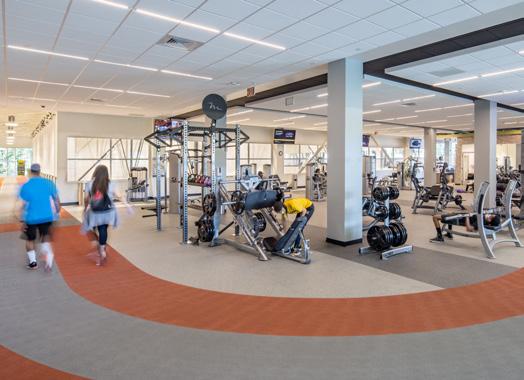




Completed in partnership with R. McGhee & Associates


Washington, DC
25,820 sf
The Congress Heights Recreation Center is an oasis within Southwest Washington, DC. The site is bordered by an old-growth forest with plentiful wide open green space, a true rarity in this urban environment. The project includes varied amenities for the community such as a full gymnasium, multipurpose rooms, a fitness center, a teen lounge, and a senior center, as well as unique amenities such as a community incubator kitchen to assist in local business development, a community store to address the ‘food desert’ and lack of grocery stores in the community, and the first e-Sports suite for DC/DPR that includes e-Sports gaming and sports simulators. Our team worked closely with DC DGS, DC DPR, and the local community to develop a recreation center that is uniquely Congress Heights and will serve the surrounding community for decades to come.

Crossville, TN
83,000 sf
The new recreation center faces downtown Main Street with a civic green.
The project features an indoor aquatic center (with a 6-lane X 25-yard multipurpose/competition/lap pool and teaching pool), 2-court gymnasium, party rooms, 5 flex program rooms, child drop, indoor playground, fitness with elevated track, 2 group exercise rooms, locker room, family cabanas, MAC gym, and outdoor leisure pool with bathhouse.
The building placement takes advantage of the site grade and street visibility. The strategic location of the windows provides good amenity engagement from the outside and an inviting/welcoming facility.

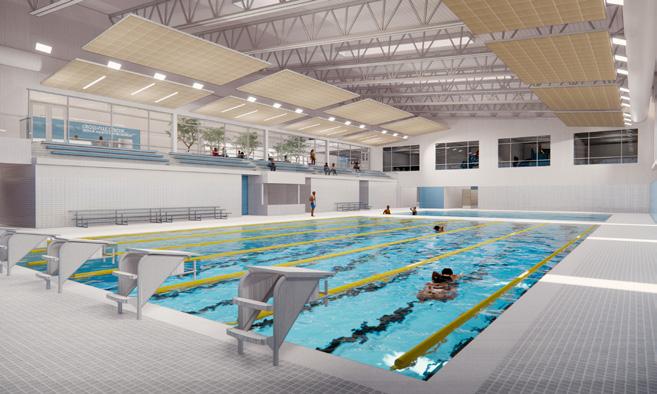



Hagerstown, MD
Approximately 114,000 sf
Hagerstown Field House is a new indoor sports facility located on the Municipal Stadium, and it is a combination of 1 and 2 stories in height. It features 4-courts, 2-indoor synthetic turf play fields, spectator seating/viewing areas, a fitness center, training rooms, locker rooms, meeting rooms, a cafe/kitchen, a bar, an administrative office, restroom facilities, and building support spaces.


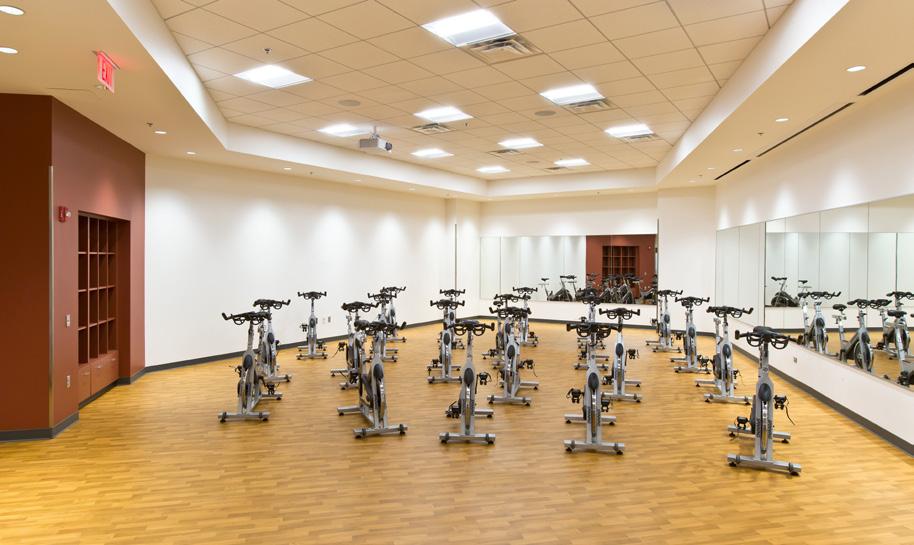


Oakton, VA
16,640 sf
The Oak Marr Recreation Center renovation and Expansion provided new and needed amenities for the Oakton community. The expansion added 12,000 Sf to the existing community recreation center and renovated the existing facility. A new entry provided a A improved arrival to the facility that improved accessibility, circulation and control of the facility. The renovation and addition provided much needed exercise rooms, multipurpose spaces, administrative office, and childcare spaces. The expansion and addition of to the facility successfully provided unique community use spaces for a diverse community population.
The project was awarded the 2015 Fairfax County Exceptional Design Awards, Merit Award and the 2015 Virginia Recreation & Park Society Award, Top New Building Award.



McLean, VA
51,889 sf
The expanded Spring Hill Recreation Center has been created to provide enhanced public amenities for the Spring Hill community, support members of the community of all ages, and to bring the facility to current ADA regulations.
The public amenities include cardio, fitness, weight and multi-purpose rooms, built between the new addition and the existing building. The design team worked closely with McLean Youth Volleyball to ensure that the local community’s needs were accommodated. The new Gymnasium has been designed to support members of the community of all ages and has been planned such that both recreation and other community functions may take place within its space. Renovations include improvements to bring the facility to current ADA regulations to help all members of the community have equal access to the facility. The locker and shower rooms have been renovated to provide ADA compliant facilities, as well as accessible family changing cabanas.
The facility has been designed as a leader in sustainable design by achieving LEED Silver certification. The project was also awarded the 2016 National Association of County Park and Recreation Officials (NACPRO) Park and Recreation Facility Class II Category (Population Over 500,000) Award and the 2015 NAIOP Award of Merit.

Fairfax Station, VA
4,200 sf
Extending our relationship with Fairfax County Park Authority for more than 30 years, we assisted in the transformation of the county’s parks and improved quality of life through a large variety of projects.
The Burke Lake Clubhouse includes demolition of the existing golf clubhouse and driving range. The new design includes a new 4,200 Sf golf clubhouse, new 12,530 Sf driving range facility, and a new 912 Sf golf cart storage building. The design addresses various improvements to the site including a parking lot expansion, new putting green, new chipping area, new pathways and storm water management improvements.
Working closely with FCPA, Little planned construction phasing to allow the existing clubhouse to remain operational during construction and maintain revenue generation.

Arlington, VA
33 Acre Park
Little is the prime consultant for the Master Planning and Design of this 33 Acre urban park.
The project was awarded a 2012 Virginia Recreation and Park Society / Best New Facility –Parks, Playgrounds, Blueways, Greenways, and Trails (Population Over 100,000) Award, 2012 Washington Building Congress / Craftsmanship Award, and 2012 Community Appearance Alliance of Northern Virginia – Community Appearance Award.






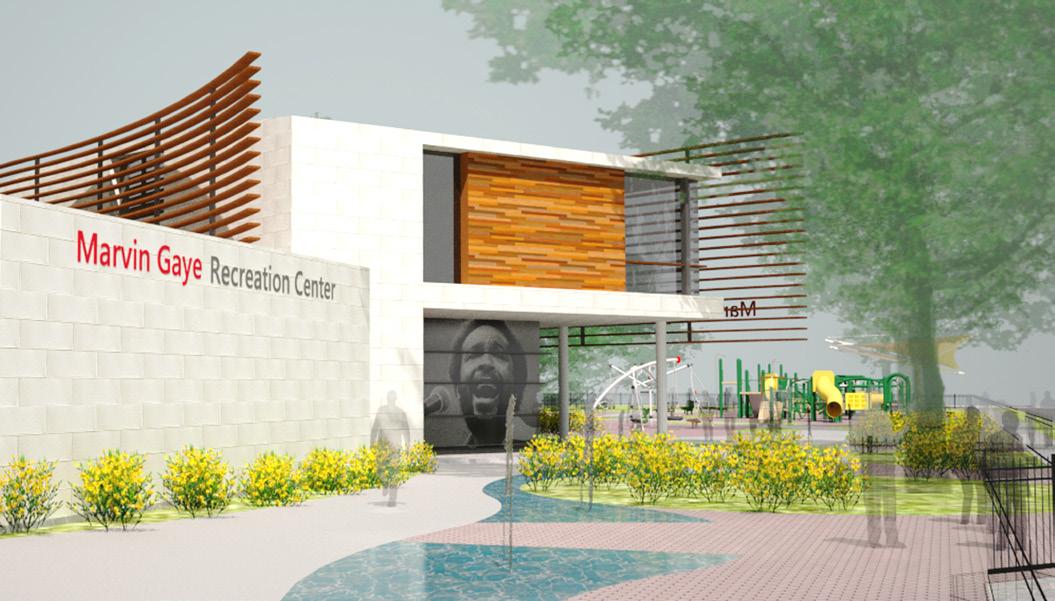
Washington, DC
15,000 sf
The Marvin Gaye Recreation Center will be a 15,000 square feet community center in the heart of the Grant Park neighborhood. Due to the limited site and constraints, the new recreation center will be a two-level building spanning across an existing creek and function as a bridge to access playfields at the south side of the park. Two gently curving brise-soleil (permanent shading devices) on the western and eastern exposures of the building will create a playful shade and shadow displays to the building throughout the year, reinforcing a link with the magical music of Marvin Gaye. Sustainable features will be incorporated in the design for a LEED Gold certification.
Little prepared the feasibility study and concept design as part of an active and collaborative community engagement process. This process resulted in a design that reflects both the fabric of the local neighborhood and energy of the community center’s namesake.



Bowie, MD
78,000 sf
Continuing a long-standing heritage of ice hockey and ice skating in the community, our team worked with the City of Bowie to design a new ice hockey arena. The new facility will include two NHL size ice rinks, spectator seating for 850 persons, 10 locker rooms, 2 community use rooms, a pro shop, skate rental, and cafe. The design approach focuses on energy efficient design and operations within the select budget, with portions of the building utilizing pre-manufactured building methods to minimize cost and maximize value. The building envelope and systems are high efficiency systems with the overall project target being LEED Silver.
Working with the City, the design team reviewed multiple site options and building design options. The building layout and placement on the selected site avoids existing wetlands while still providing a viable site flow for parking and pickup/drop-off. The project completed a full bidding process with the owner putting the project on hold until further funding is available.






Gastonia, NC
48,000 sf
Only a few months after opening, this Y tripled the membership of the old community Y and quickly became a community hub for everyone, serving a diverse demographic both in age and in socio-economic outlook. As a symbol of progress and of hope in Gaston County, the .design takes full advantage of the surrounding views, adjacent lake and natural site topography and collectively creates an environment of learning and inclusion. Among the traditional amenities are also a hearth gathering space, boat house and dock, camp areas and outdoor chapel.

Fletcher, NC 17,500 sf
Little designed this phased expansion of the Mission Pardee Health Campus by adding a new YMCA and Rehab facility; underscoring the importance of health and wellness for the surrounding community. This YMCA plays a central role at the new health campus by drawing the community into the new medical facilities and exposing YMCA members to various new medical and rehab services built as part of this project. Little approached the design process with careful planning to ensure long-term flexibility for future expansions.



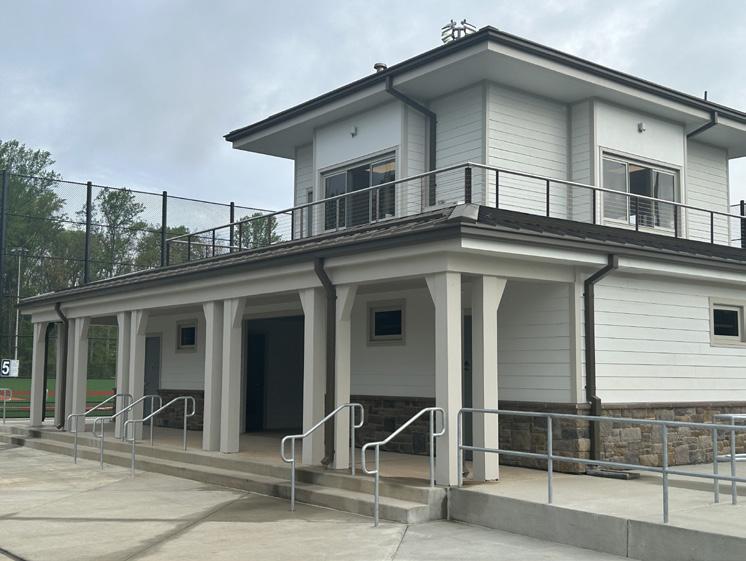


Fairfax, VA
2.9 million sf (entire facility)
The expanded venue has 6 new ballfields, parking for 477 vehicles, and 3 field support buildings. The ballfields consist of 4 baseball fields including a main tournament field and 2 Little League/softball fields which replaced the 2 existing ballfields. Little was commissioned for this project to design the 3 field support buildings.
Building 1 is a 2-story structure that is in the center of the Baseball Complex. The upper level contains a pressbox facility with observation windows and built-in scorekeeper’s tables facing each of the fields. The ground level contains public restrooms, a concessions venue, and a field lighting controls room. Building 2 also contains public restrooms, an electrical room, and a sheltered area for 12 picnic tables. Building 3 is simply a sheltered area for 8 picnic tables. The buildings are placed in the park to allow access from all the ballfields.

Wilson, NC
74,914 sf
The Wilson Family YMCA, Teen Center, and Healthcare Foundation of Wilson offices will be a three-story building in the heart of downtown Wilson, NC. The state of the art wellness venue that will serves teens and YMCA members include a multi-functional gymnasium, exercise equipment areas, studios, and a natatorium. The City of Wilson has also partnered with the YMCA to utilize the new venue for their competitive swim teams and early swimming lessons for Wilson youth. Multipurpose community meeting and event spaces are provided to support a variety of YMCA and greater community functions within the new building. The Foundation offices will also be located in this new building to support their growing organization and extensive outreach to and financial support of the community of Wilson. Our team is coordinating closely with town planning staff for this site and the adjacent developer’s project.





Cary, NC
15,000 sf
Cary YMCA selected our team to perform a complete master plan of the YMCA campus facility. A large component of the plan was a new aquatic facility that would include an eight-lane lap pool as well as a zeroentry kids pool. The pool facility is located within the “U” of the center to encourage collaboration with other YMCA operations and programs. The facility targets LEED Silver certification and includes renovations of existing locker rooms, as well as new offices and a formal entrance for the pool.



NUMBER OF EMPLOYEES 440+
LEED & WELL ACCREDITED PROFESSIONALS
114
LEED & WELL PROJECTS 115+
Certified or Pursuing Certification
OFFICE LOCATIONS
CHARLESTON, SC
CHARLOTTE, NC
DURHAM, NC
NEWPORT BEACH, CA
ORLANDO, FL
WASHINGTON, DC
PRACTICES
COMMUNITY
• Civic
• Justice
• Schools
• Higher Education
HEALTHCARE
• Acute Care
• Specialty Centers
• Medical Office Buildings & Clinics
RETAIL
• Food
• Service
• Store Design
• Multi-Use & Adaptive Reuse
WORKPLACE
• Office
• Interiors
• Mixed-Use
• Critical Facilities
• Science & Technology
SERVICES
ARCHITECTURE
• Design
• Construction Administration
• Project Execution & Program Management
• Quality Assurance
INTERIOR ARCHITECTURE
• Interior Design
• Programming
• Space Planning
• Occupancy Strategy
• Change Management
BRAND EXPERIENCE
• Branding & Marketing
• Branded Environments
• Signage & Wayfinding
ENGINEERING
• Structural Engineering
• Mechanical Engineering
• Electrical Engineering
• Lighting Design
• Low Voltage Engineering
PLANNING
• Master Planning
• Feasibility / Yield Studies
• Development Strategy
SITE DESIGN
• Landscape Architecture
• Civil Engineering
• Land & Master Planning
• Urban Design
• Site Development / Entitlements Consulting
SMART BUILDING TECHNOLOGIES
• IWMS Consulting & Implementation
• Building Sensor / Mobile Engagement Implementation
• Data Analytics and Operational Insights
• Digital & A/V Touchpoint Design
SUSTAINABILITY
• Sustainability & Wellness Certification Management & Execution
• Environmental Impact Analysis
• Building Performance Optimization
• Energy & Daylight Modeling
• Facility Assessments & Feasibility Studies
VISUAL IMPACT
• Cinematic Storytelling
• Immersive Experiences
• Virtual Placemaking

www.littleonline.com