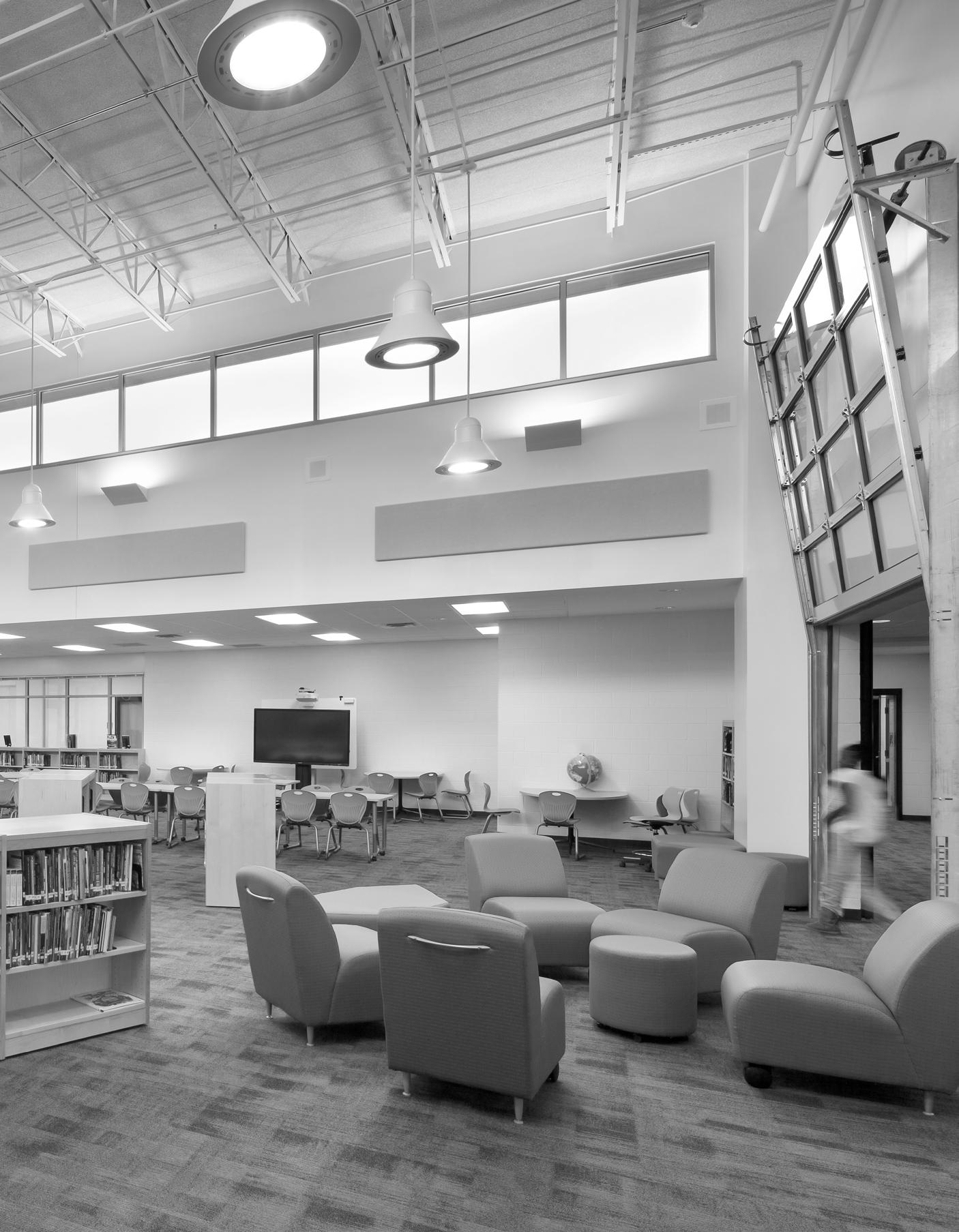RESULTS
BEYOND ARCHITECTURE


BEYOND ARCHITECTURE

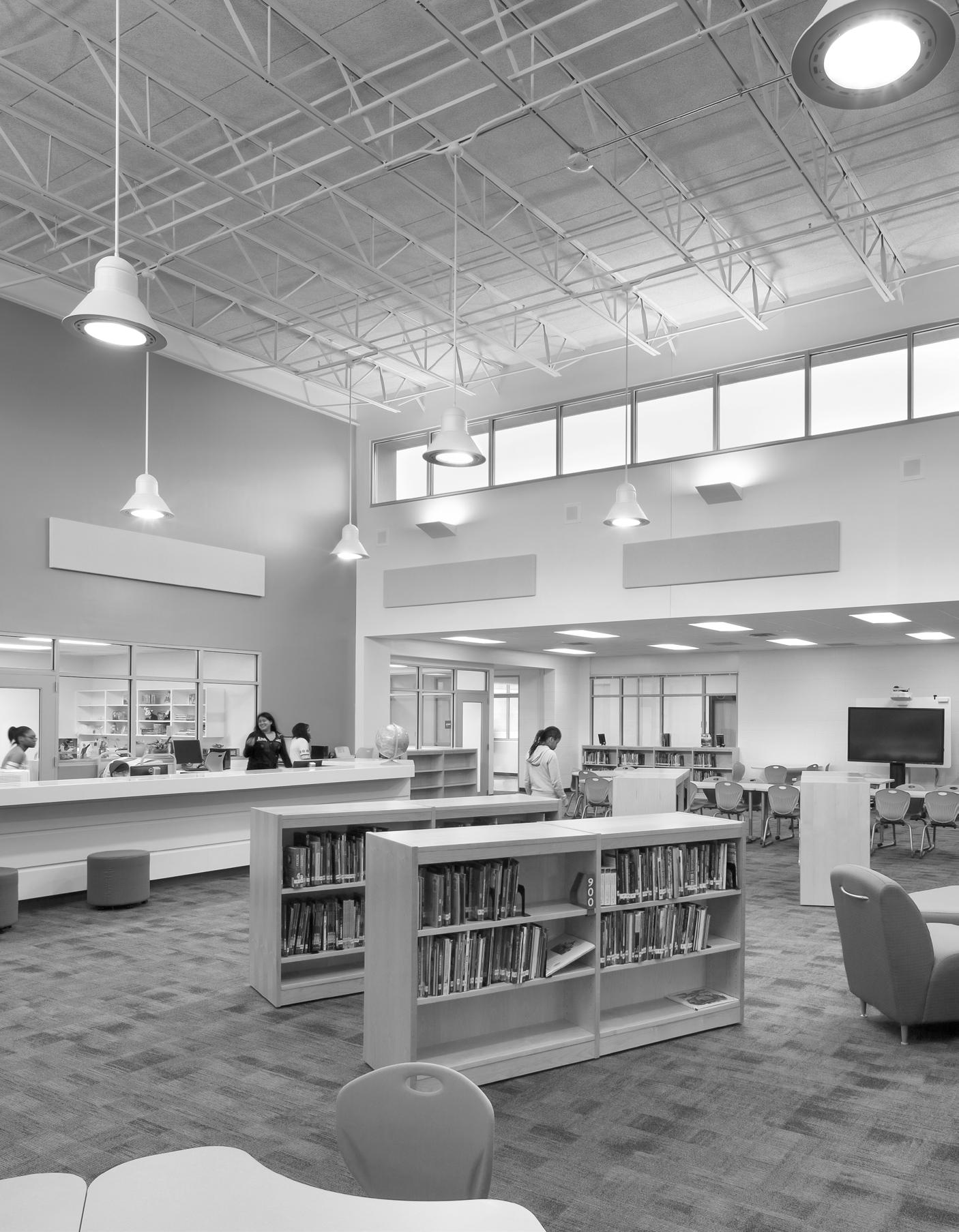

Little’s passion is aimed at designing schools that inspire students and teachers to perform at their highest potential and that enhance the entire community. Our experts within the Schools Studio are dedicated to the design of learning environments for public, independent, and faith-based schools. Having designed over $3 billion in school construction, we have the proven expertise to create a school that is a catalyst for high student and teacher performance and community pride.
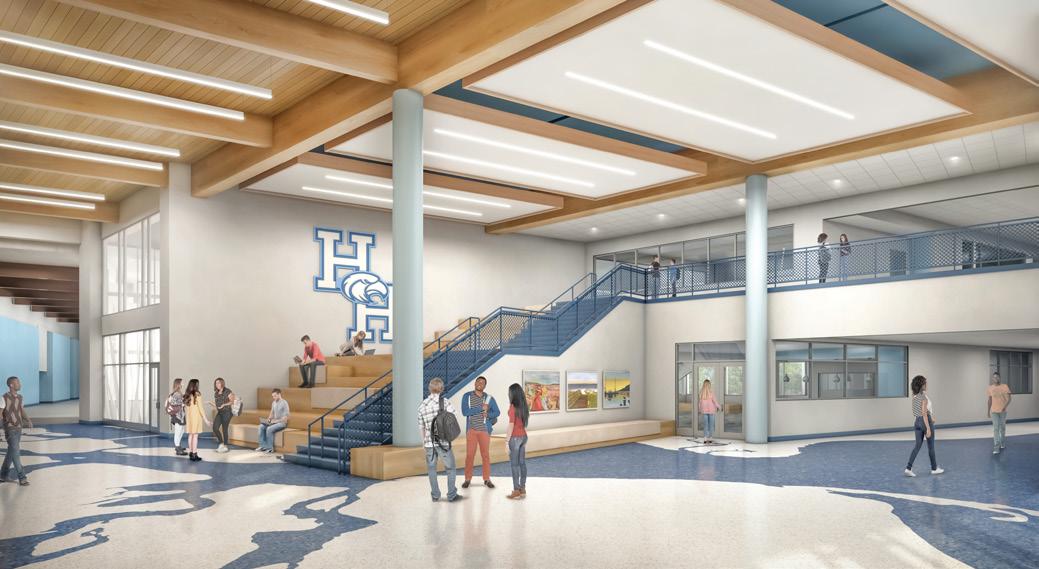
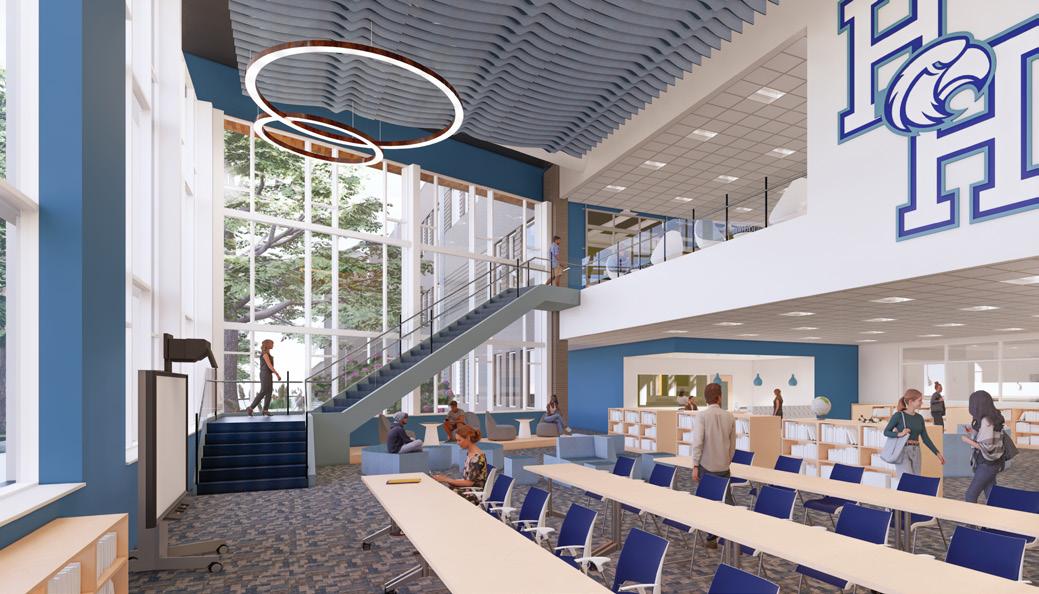
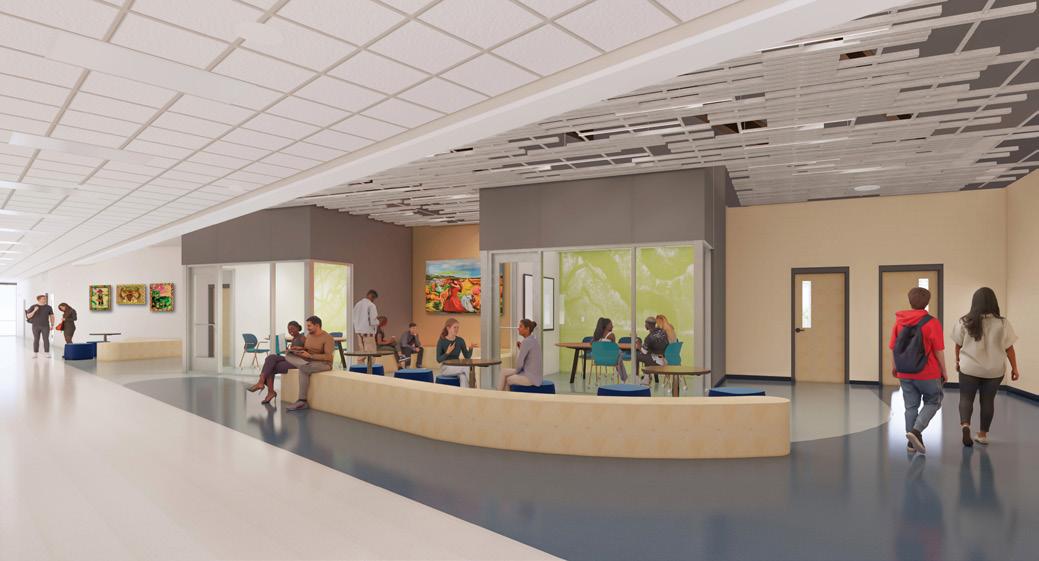
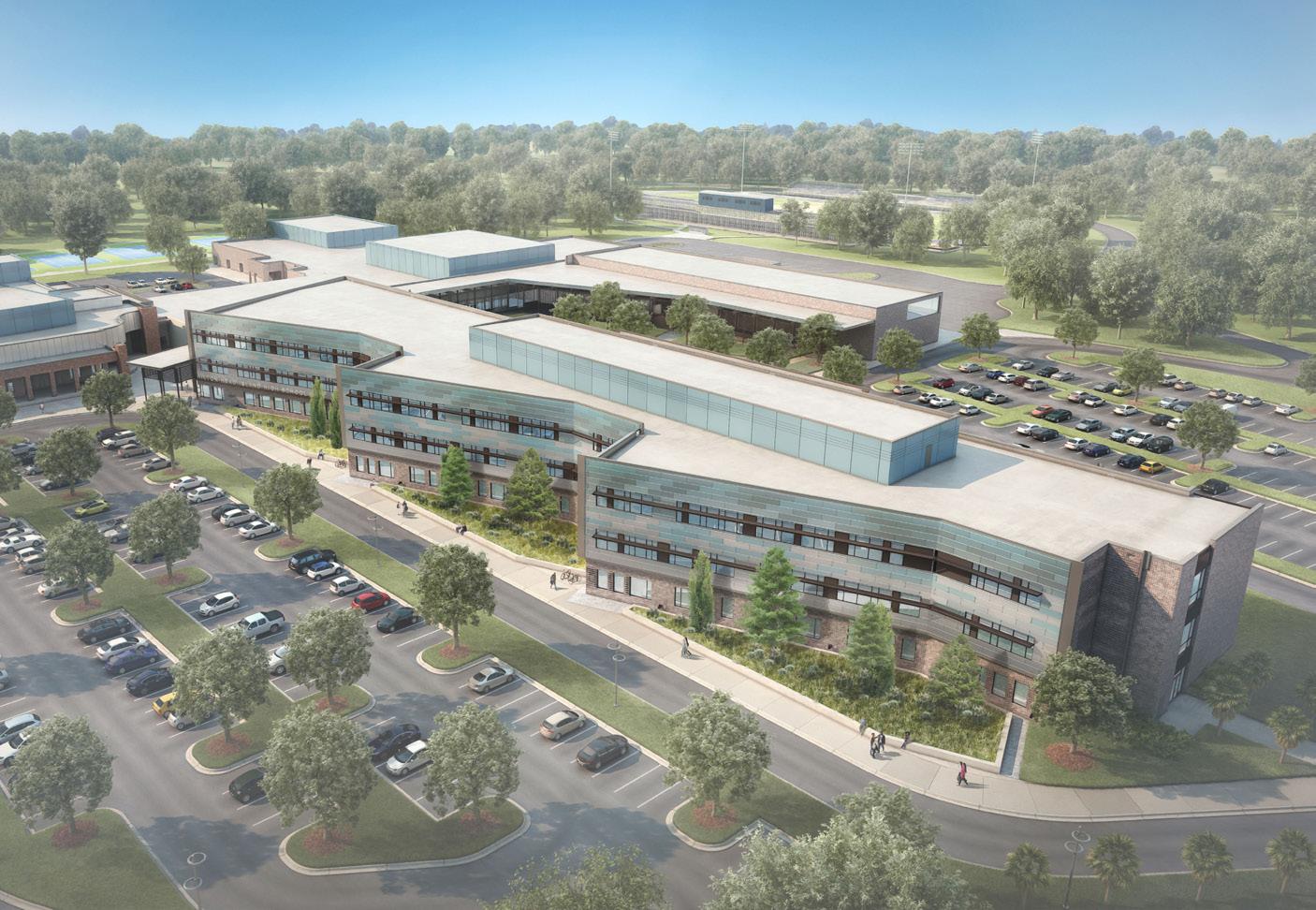
Hilton Head, SC
143,692 sf (new); 245,80 sf (renovation)
The multi-phase rebuild of Hilton Head Island High School prioritizes community and cuttingedge education. The design focuses on creating a future ready environment with adaptable spaces for diverse learning experiences. Phase one includes a new three-story classroom wing, while phase two introduces modern facilities like a cafeteria, culinary classroom/lab, and career technology lab. With extensive input from the community, the final design aims to reflect the unique history and culture of Hilton Head Island.



Garner, NC
106,000 sf
This school incorporates a highly efficient footprint and is sized for an increase from 600 to 800 students. Each classroom employs a collaborative learning environment, project-based learning, and integrated program displays within the corridors. The use of glass throughout the building increases connectivity between classrooms and learning commons, promotes collaboration and provides views to nature and outdoor play areas.

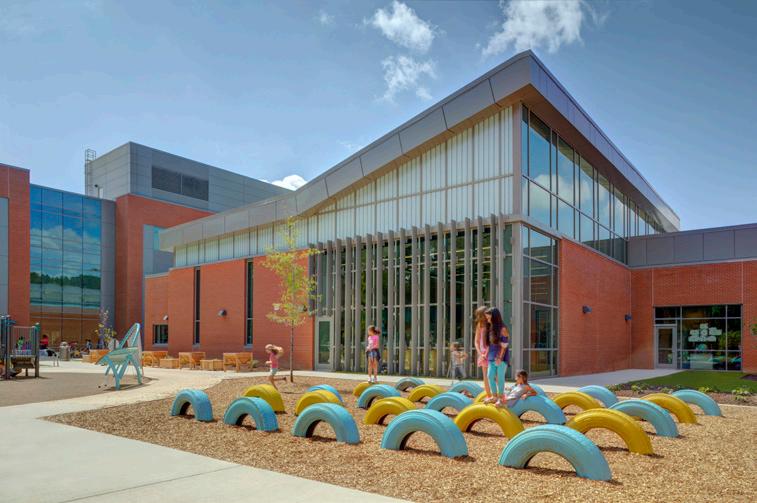




“Finally I have the team, dream team…the best experience of my career.”
Joe Pye, Superintendent Dorchester Schools, District Two
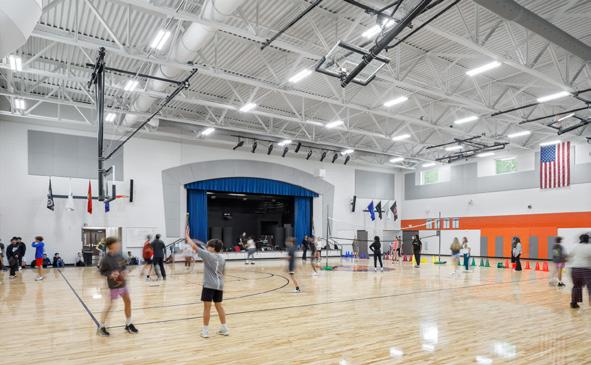
*Little
served as Design Architect with Don Baus as Architect of Record while with SGA|NW.
Summerville, SC
118,863 sf
East Edisto Middle School, a response to the rapid growth in eastern South Carolina and surging demand for educational spaces in Dorchester School District Two, showcases a streamlined approach to construction. The district required a solution that could be designed and constructed in less than two years, opting for a proven middle school prototype by Little, previously implemented six times.
The design was customized within four months to align with the district’s unique program need and quickly moved through the permitting agencies, including OSF. Executing a construction manager atrisk model enabled early site construction, ensuring a timely completion for the school’s opening in the fall of 2022.

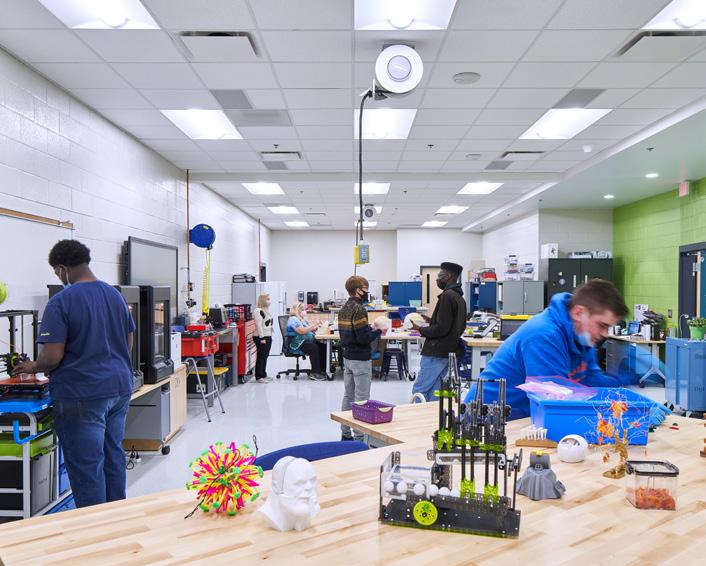
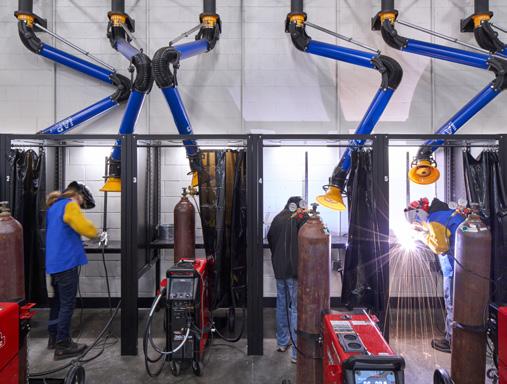
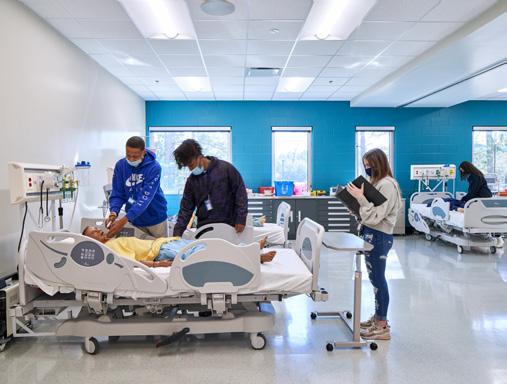
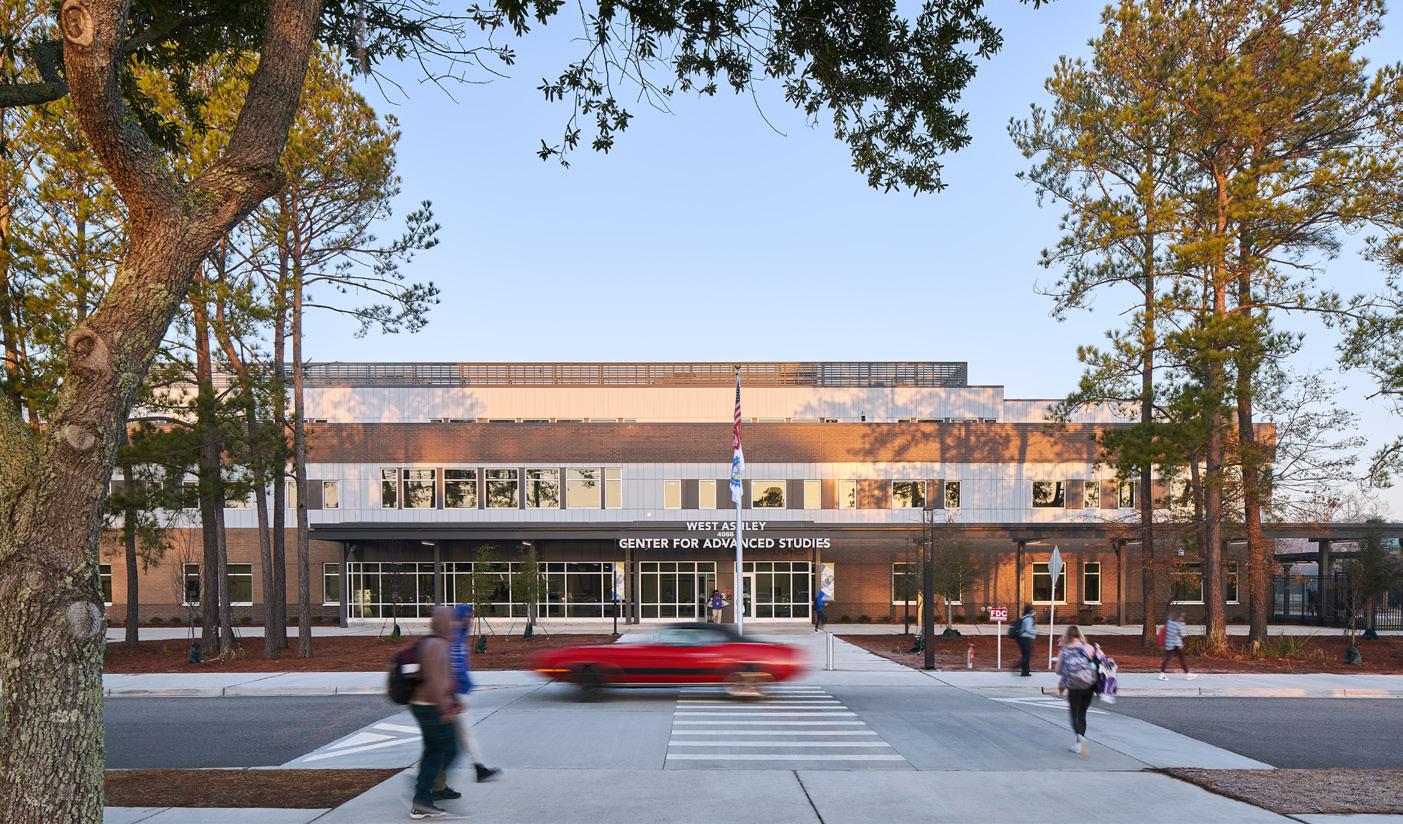
Charleston, SC
92,000 sf
The 92,000 sf Center for Advance Studies in the West Ashley area of Charleston, SC is a catalyst project for the district and for the high school students learning in this new facility. Born from the partnership between Industry and CCSD, the various programs in the school train students to fulfill serious needs in the community.
Mechatronics, Digital and Traditional Welding, Auto Tech, Allied Health Sciences, AV Production, Cybersecurity, Engineering Studies, and Industrial Design Studies are housed in the Center. Additionally, there is space for Industry partners, College Guidance, Multimedia Digital Space, Maker Labs, and Immersive Learningscape spaces to support differentiated learning and flexibility in the learning process. The architecture of the building, while simple and efficient in planning, re-interprets the typology of the traditional side porches by creating a canopy hovering over a public green plaza used by students and for community and industry events.
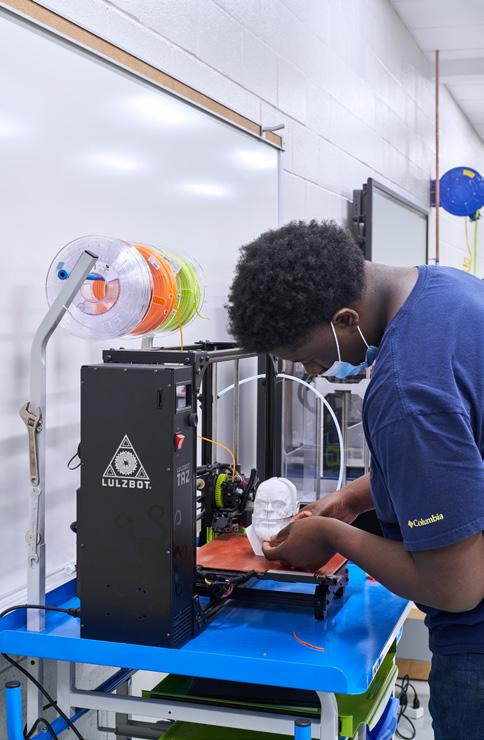
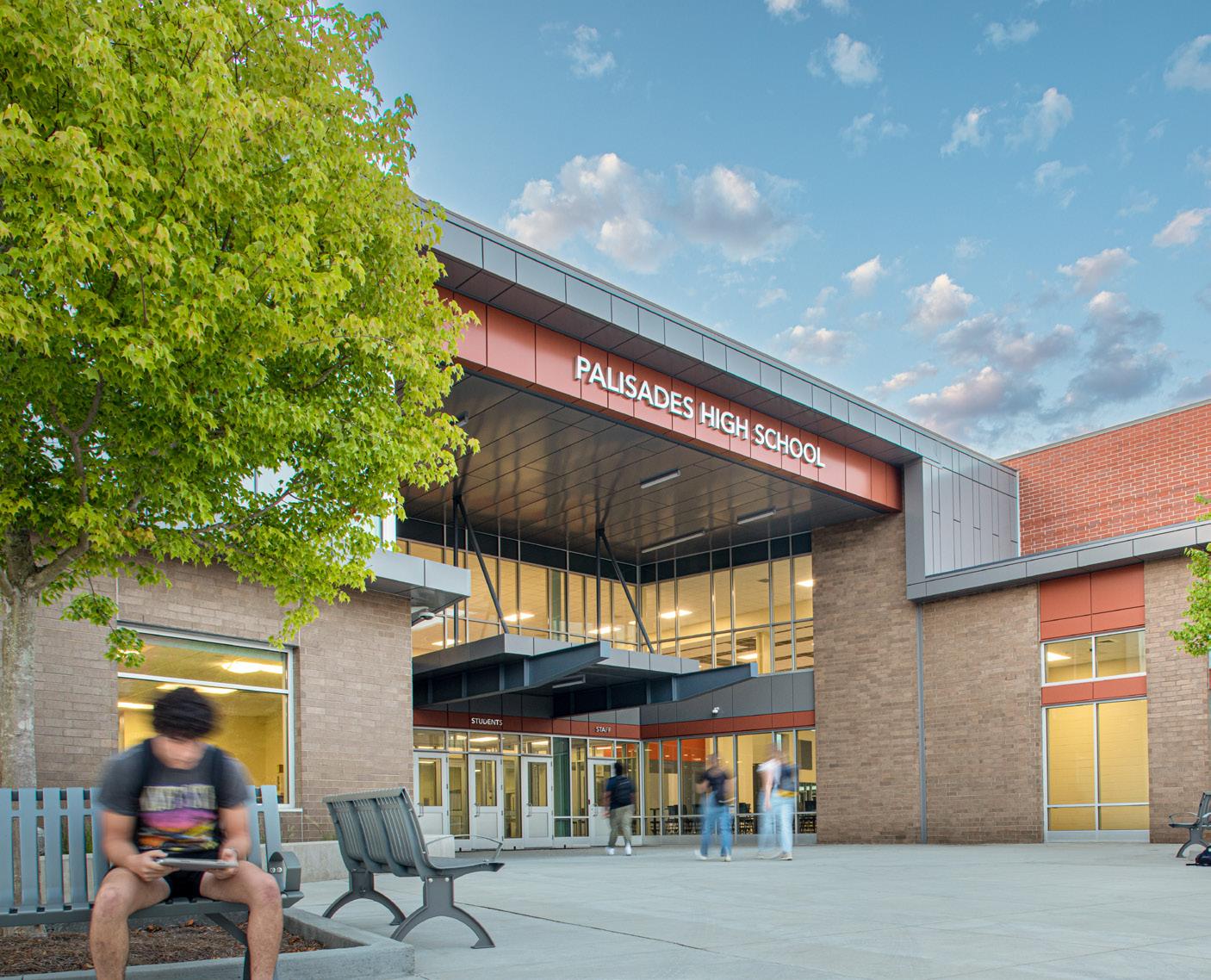
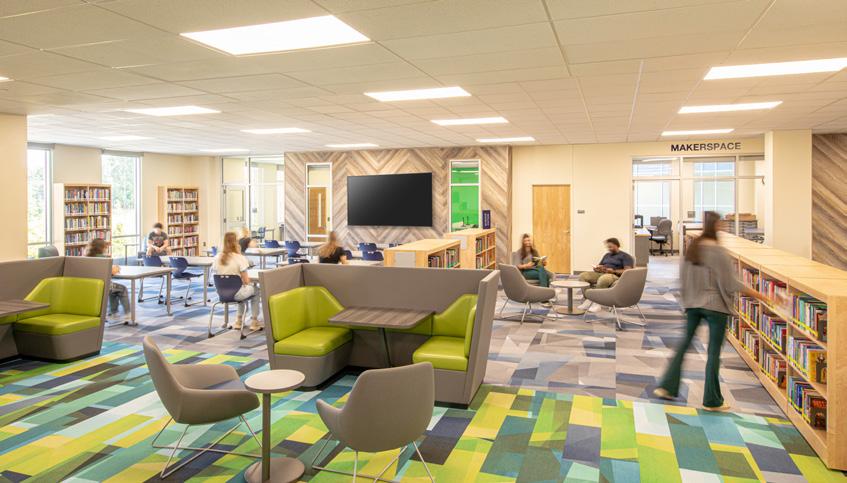
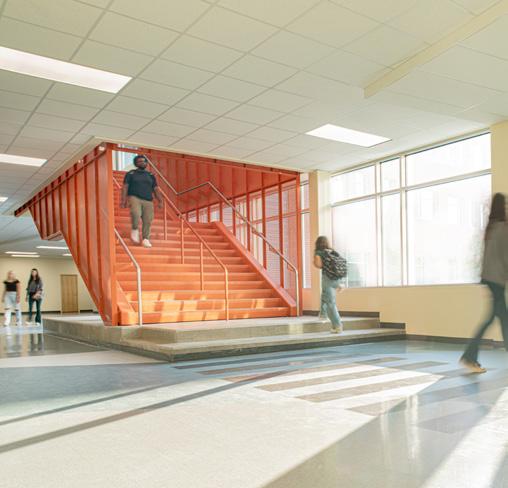

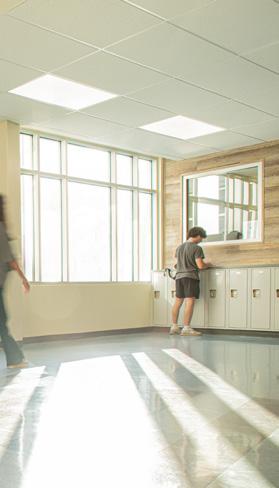
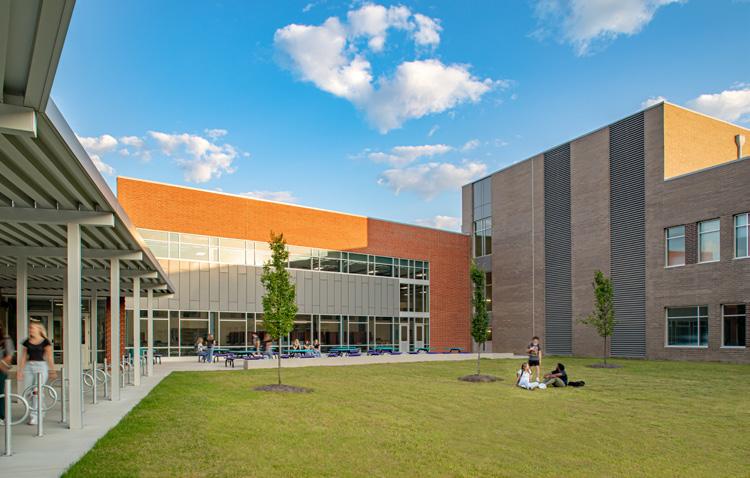
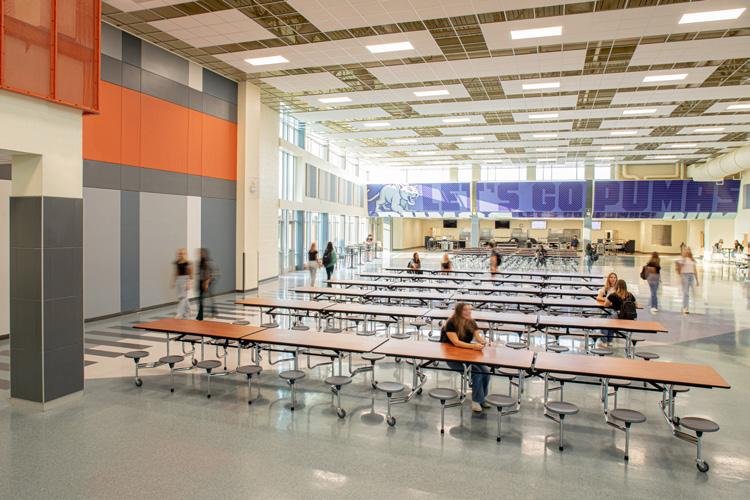
Charlotte, NC
312,725 sf
As the latest comprehensive high school for Charlotte-Mecklenburg Schools, Palisades provides numerous opportunities for the students and community while creating a safe, healthy, immersive and resilient learning community. The modern exterior, with metal wall panels, high performance glazing, and brick masonry expresses the school curriculum’s view to the future. Within the school, the student cafeteria is designed to resemble a student union, utilized by students throughout the day. Learning commons have been created at the intersections of circulation, to allow students to have a touch down space for student socializing and study. The school is infused with natural light, allowing connection to the outdoors and natural areas of the site.
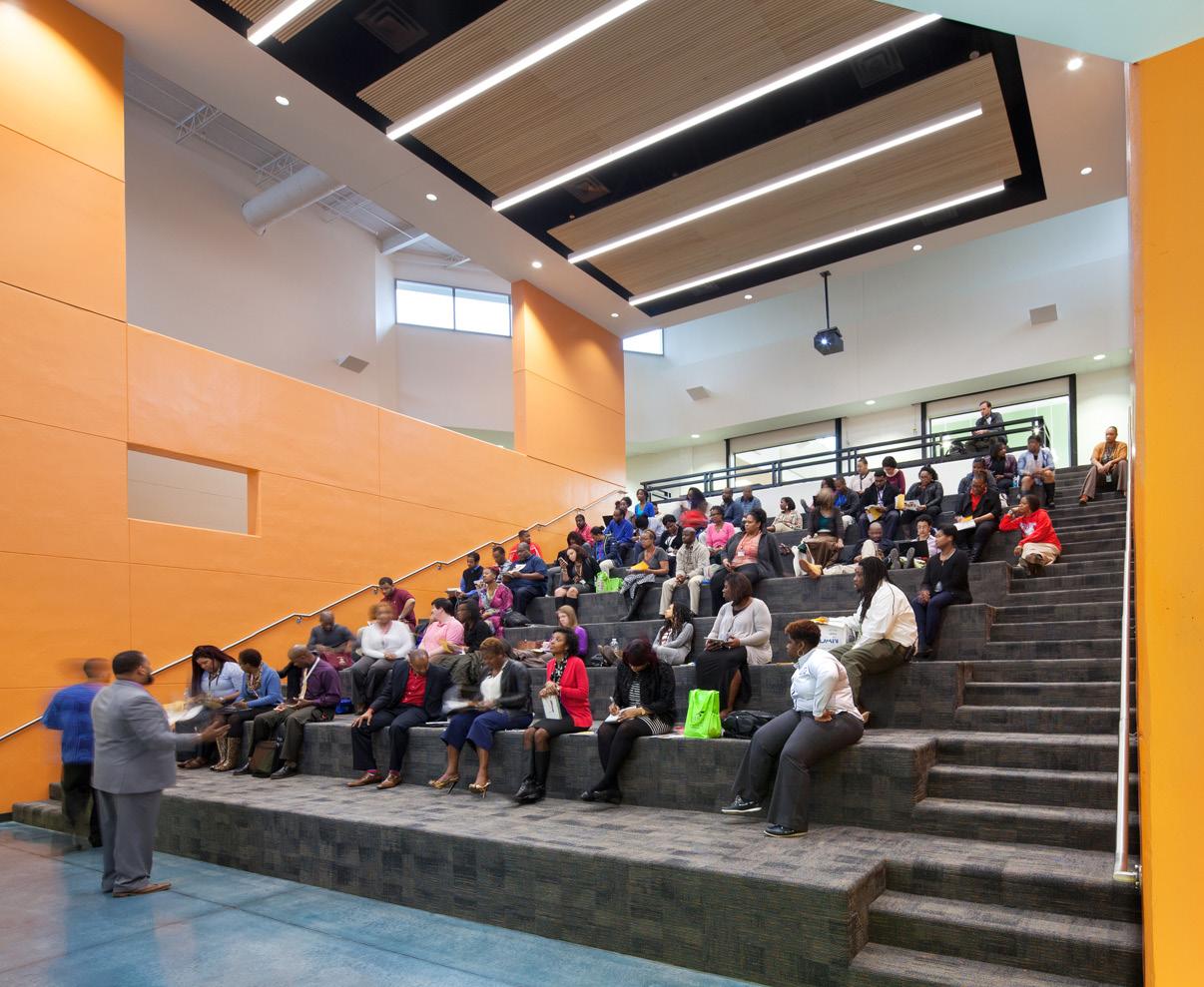



Atlanta, GA
187,000 sf
Little was hired to lead the district in a redesign of a prototype focused on a new 21st Century immersive learning environment. The design approach implements the concepts of Think, Impart, Discover, Create and Exchange into a flexible, interdisciplinary project-based learning environment. The grade wings have been transformed into learning ‘neighborhoods,’ where teaching teams can co-plan and co-teach through integrated lessons.
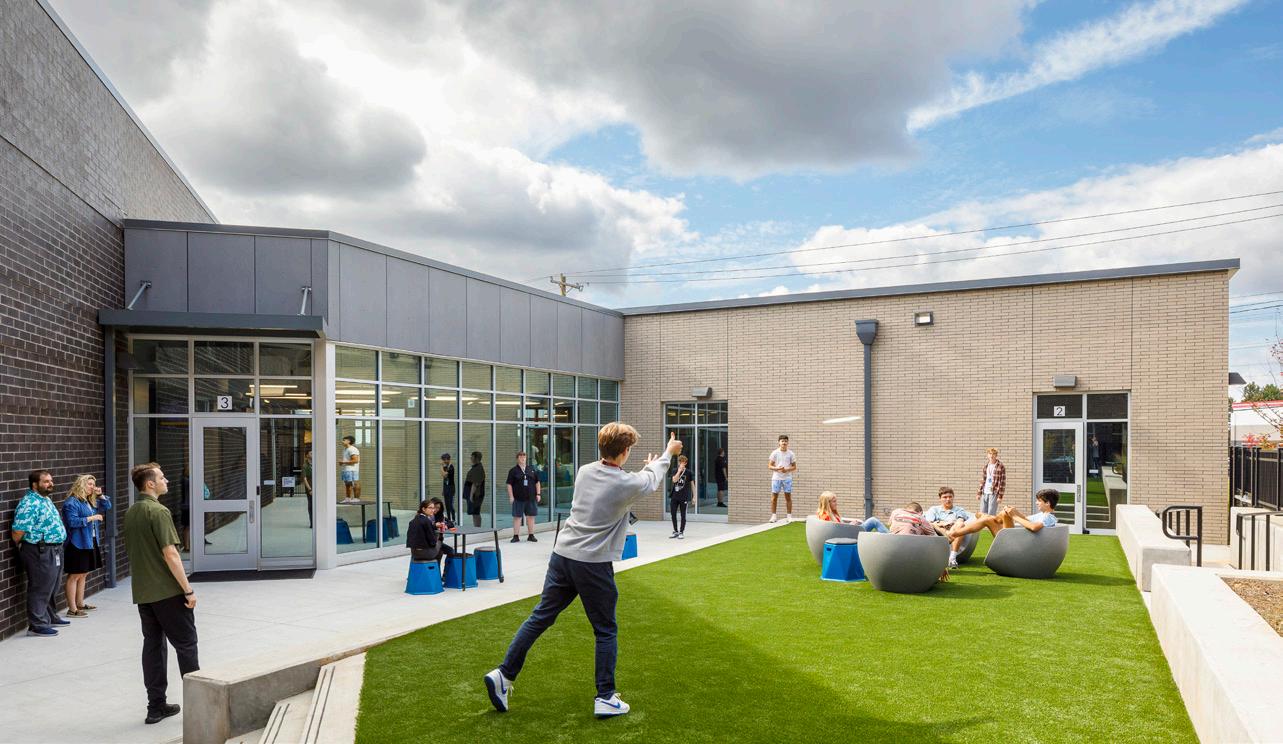
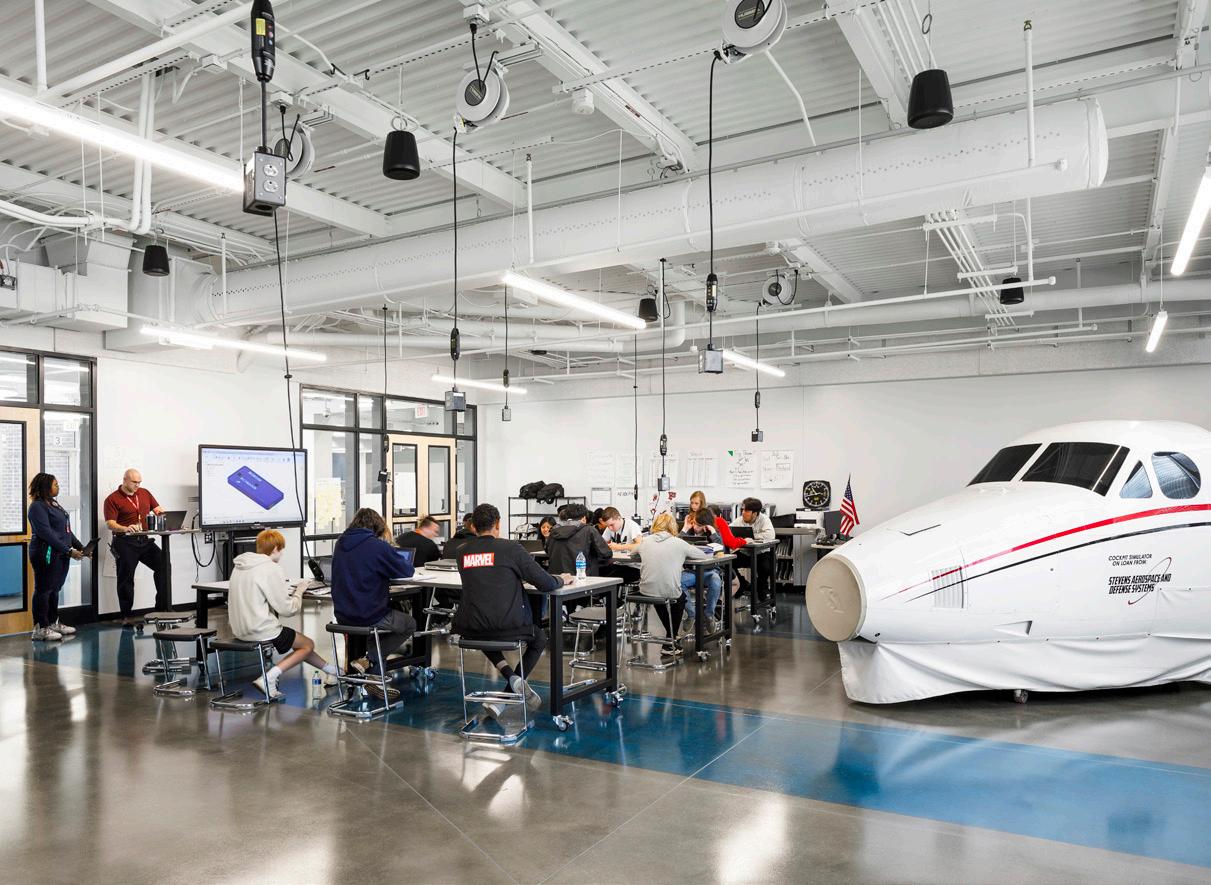
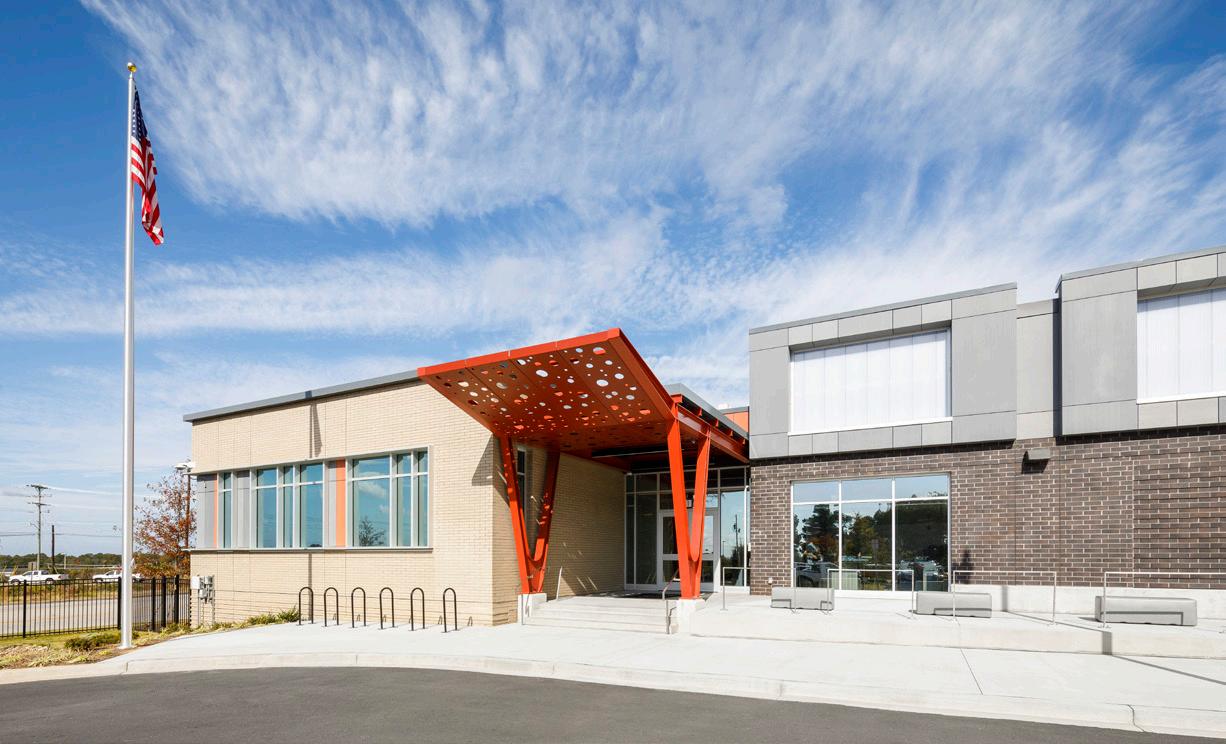

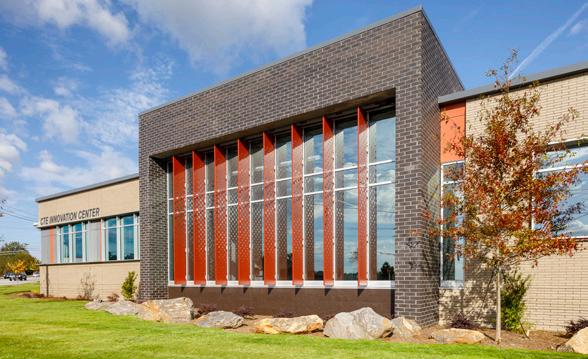
Greenville, SC
30,000 sf
This Career and Technical Education Center is a world-class facility located on a portion of the 62-acre Roper Mountain Science Center site. The Center offers specific programs for Biomedical Sciences, Clean Energy Technology, Cybersecurity/IT, Global Supply Chain and Emerging automotive Research. The facility serves students from throughout the district and will reflect the District’s commitment to providing emerging career and technology education in conjunction with local industry partners.
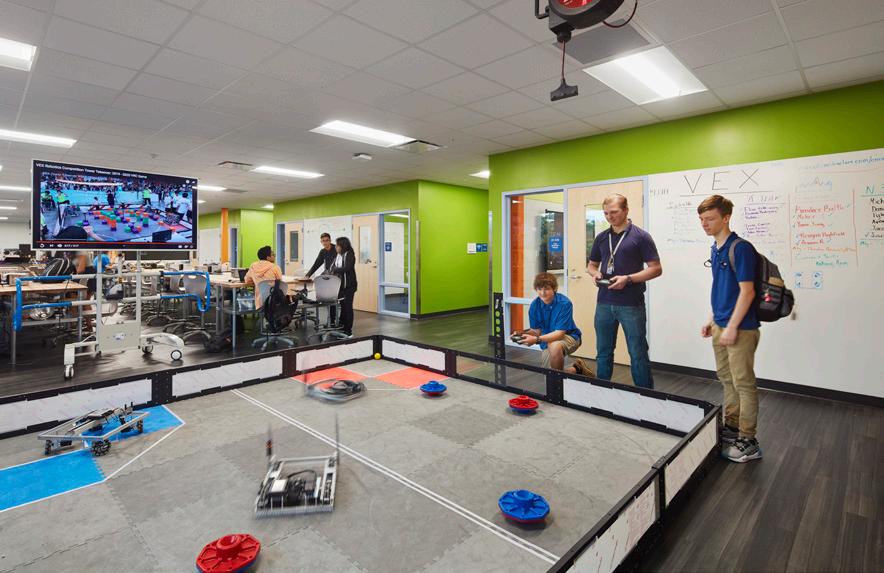

Kissimmee, FL
45,000 sf
NeoCity Academy is a Zero Net Energy, STEM-focused public high school. The building utilizes a high-performance tilt-wall building envelope and MEP system that support the immersive learning environments housed within. The project was designed within the state mandated budget and realized a 40% energy efficiency over a typical school. With the added solar panels, the school expects over $115,000 per year in energy savings and a reduction in maintenance and operations cost.

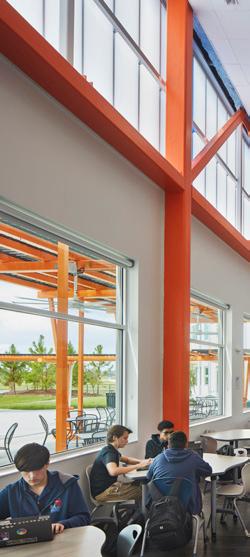



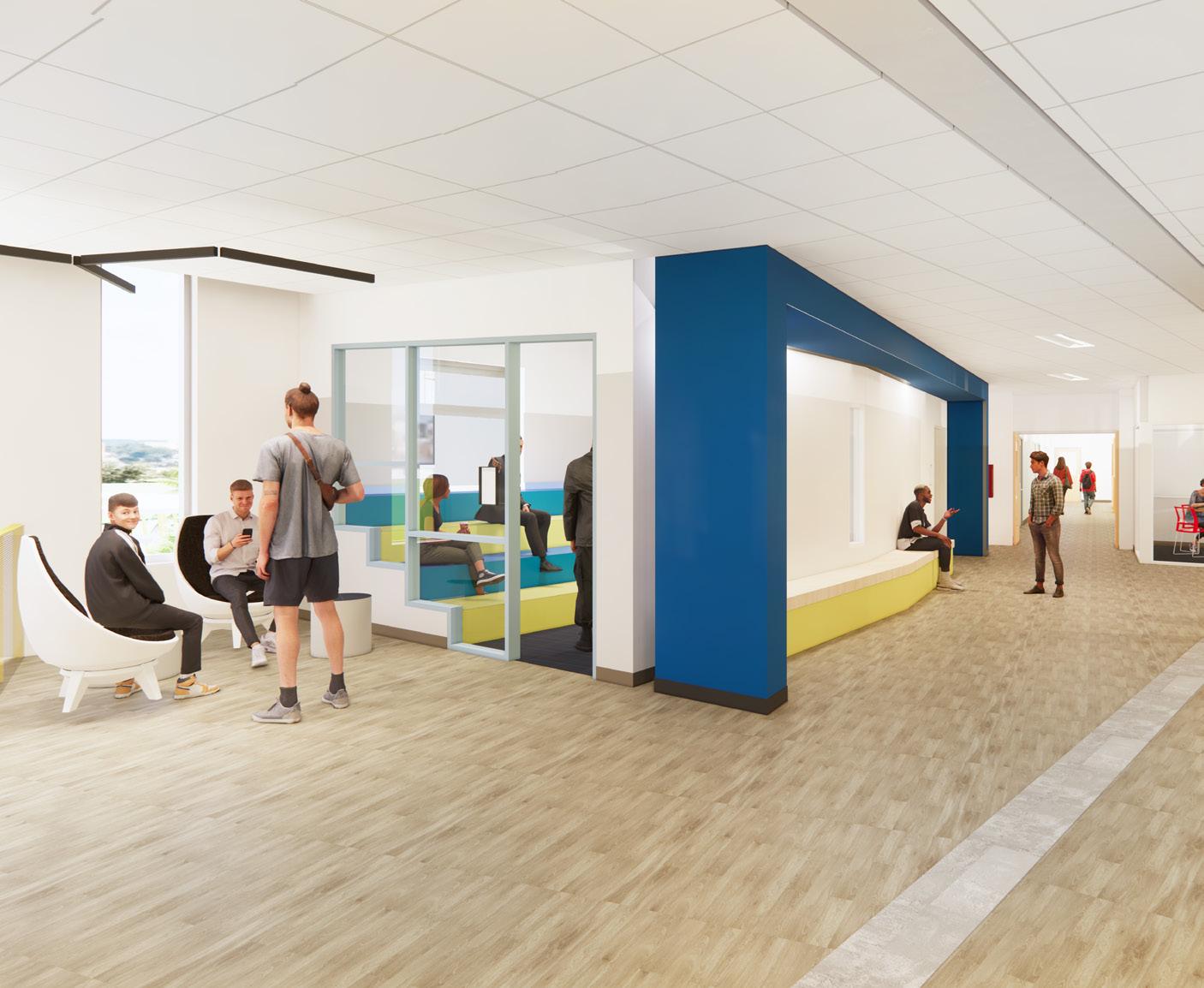
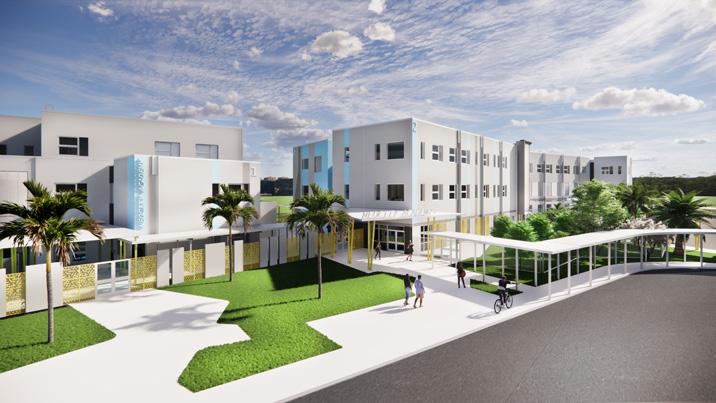
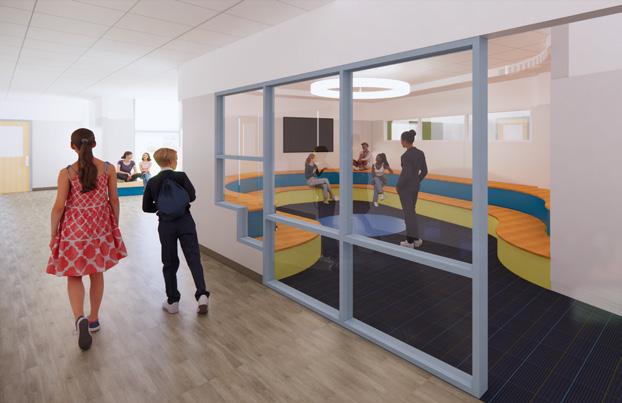

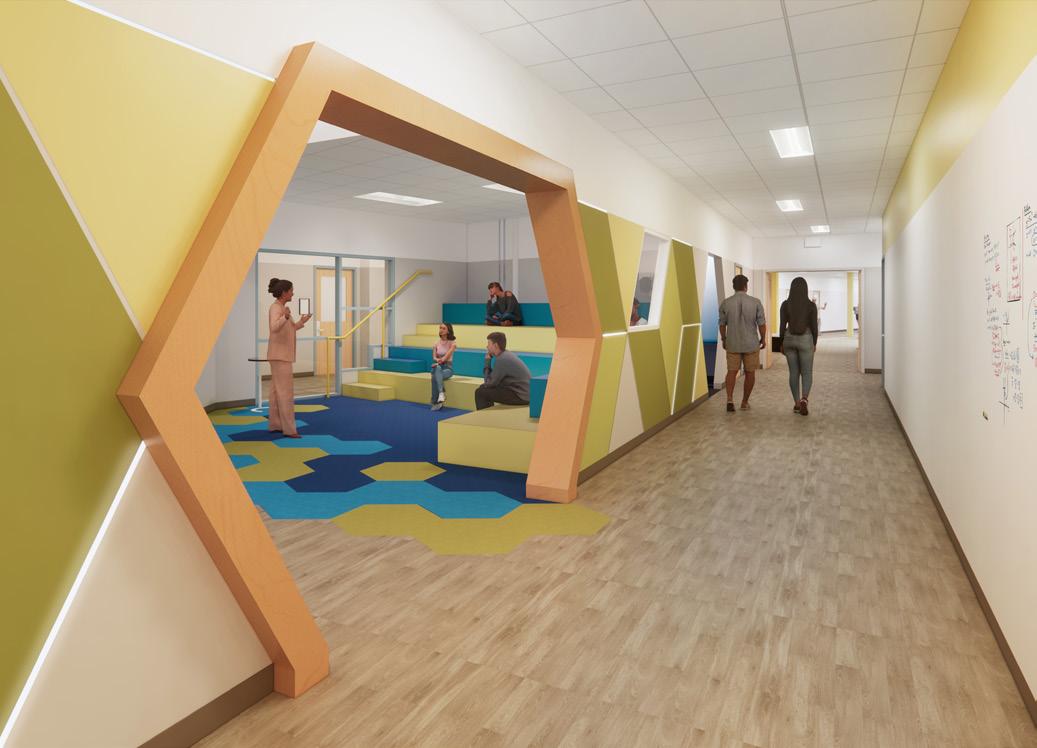
Kissimmee, FL
51,886 sf
Neocity Academy’s Phase 1, initially designed as a prototype, will serve as the foundation for Phase 2. After evaluating potential site positions, adjustments were made to the footprint based on existing conditions and program requirements. Phase 2 introduces a new administration wing, kitchen, and additional classrooms. Notably, the third floor will feature an additional row of classrooms. To distinguish the new building, the north facade’s perforated metal screen and FSP stair wall will undergo redesign.


Pomona, CA
27,022 sf
The renovation of Washington Elementary School went beyond addressing the cosmetics of an outdated building. The transformation has increased engagement across its 700, PK-5 student population and supported the annual, ten percent rise in test scores over the last two years. With a construction cost that was less than half the cost of replacing the buildings, the design highlights that learning happens everywhere. Flexible furniture, various learning typologies, including indoor/outdoor learning environments, allow students to engage in individual, immersive learning.

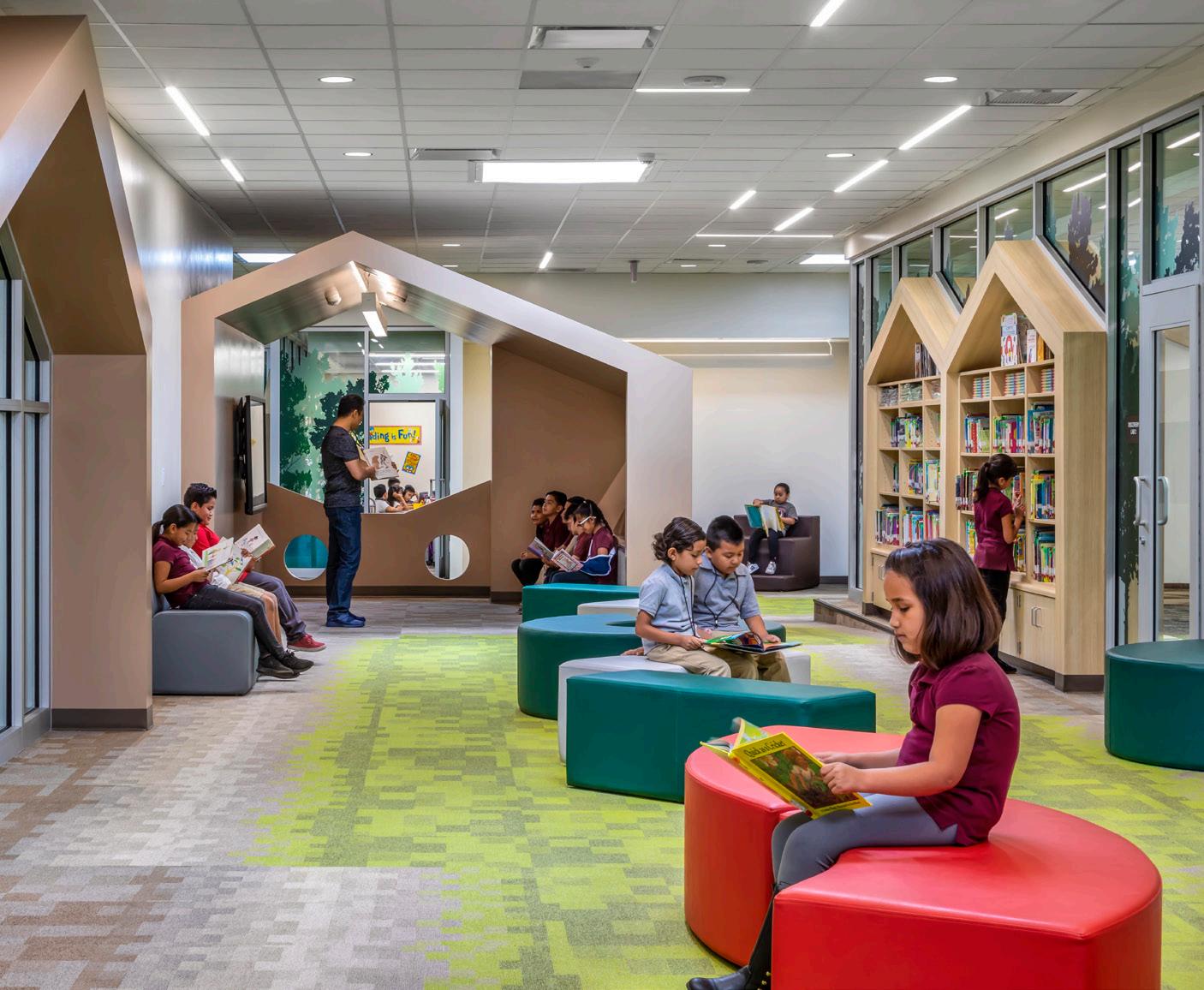





Daytona Beach, FL
103,818 sf
This replacement Elementary School, located in an economically challenged urban environment in Daytona Beach, will redefine elementary education at Volusia County Schools, preparing students for tomorrow’s collaborative, innovative, and evolving world. Transformative high performing learning environments centered on student-centered learning strategies will maximize the learning potential of students who are significantly underserved.
To strengthen the campus’ identity as a neighborhood school and true community asset, the building is designed with community at the heart of the parti. The entry plaza and the double height mixer space is designed as a flexible learning space for the children during school days and can serve the broader community after hours.

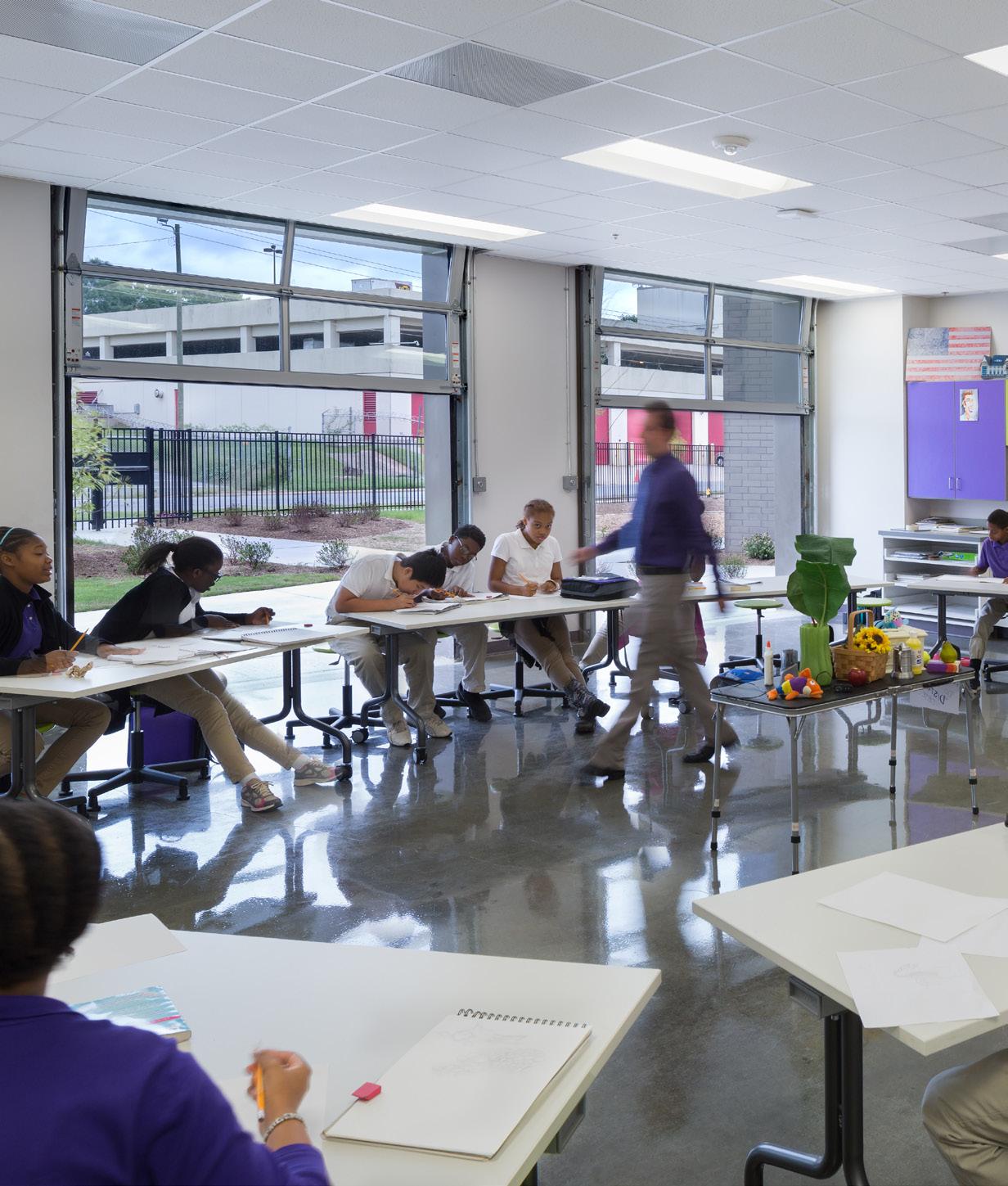
Collegiate: Transform
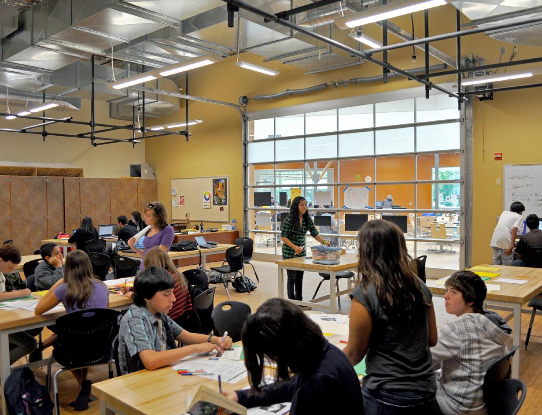
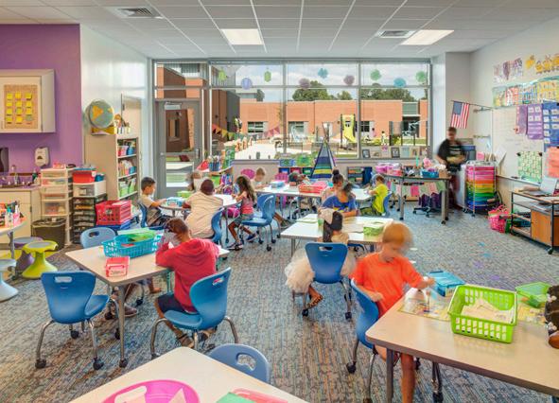
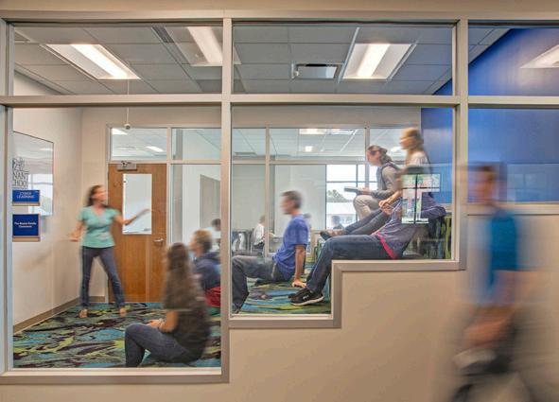
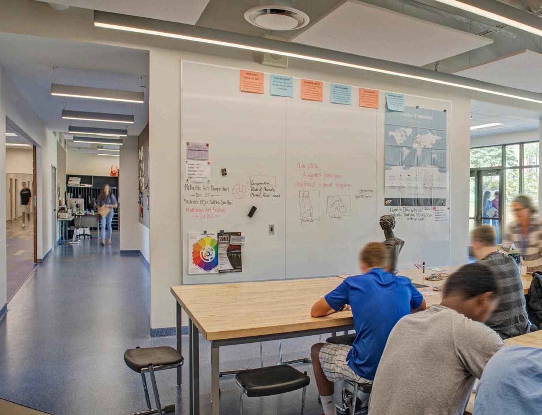



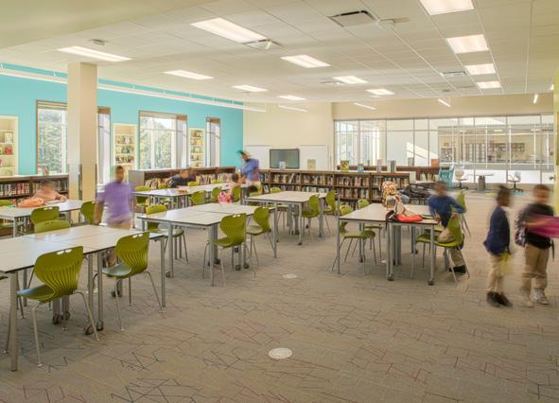


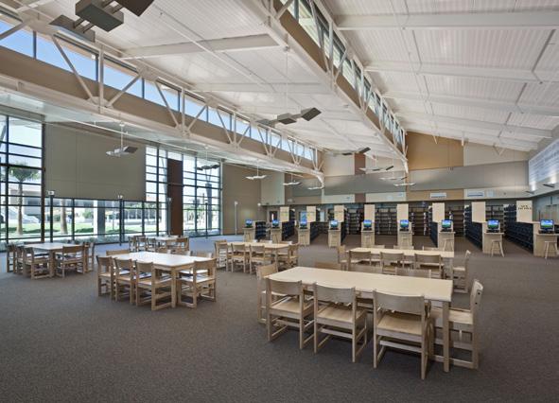
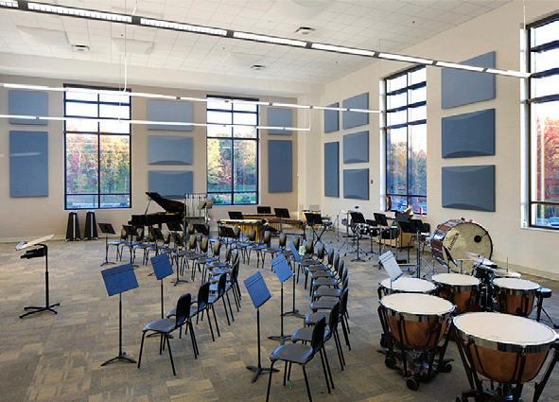


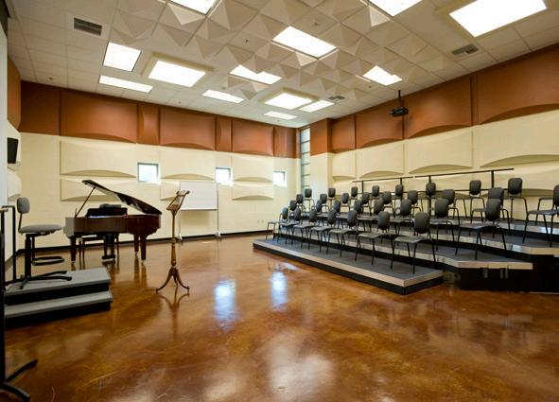

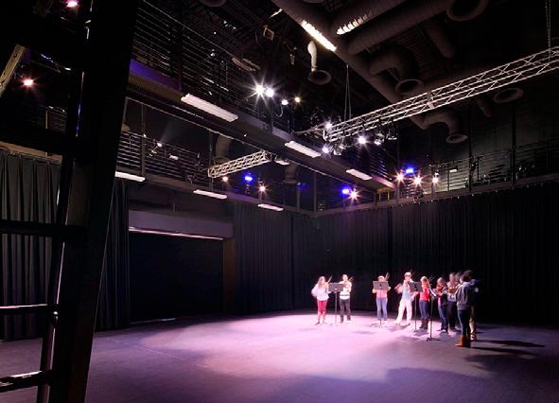
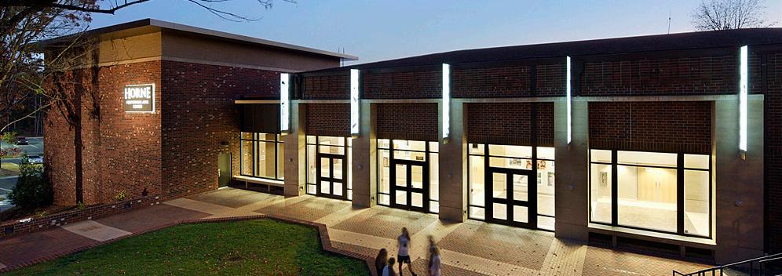



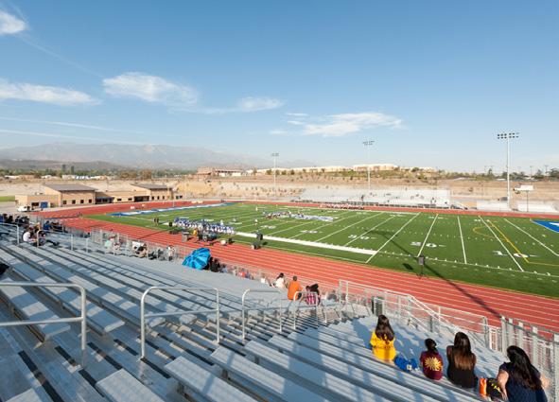
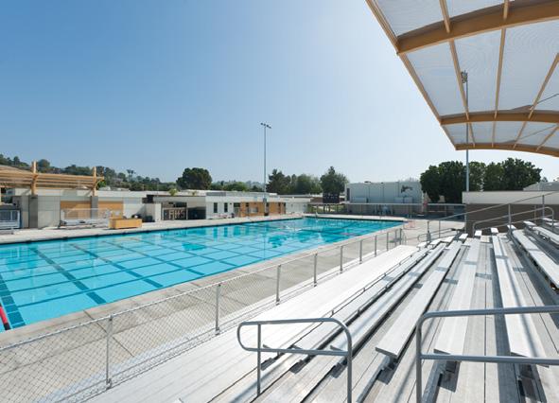
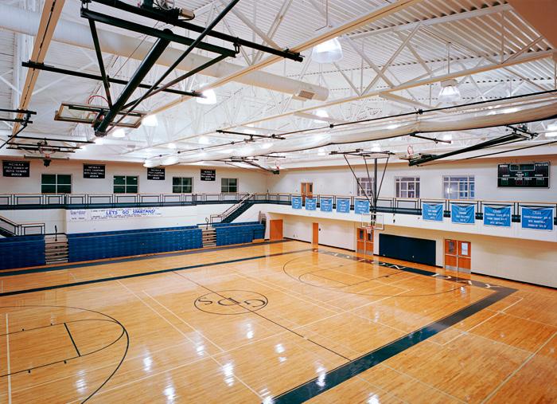



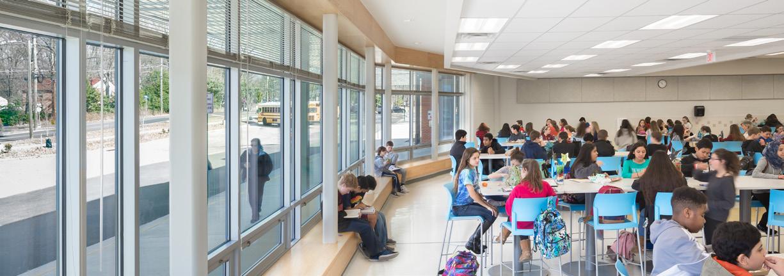
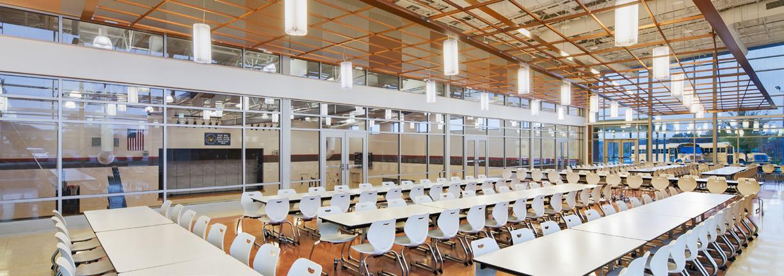

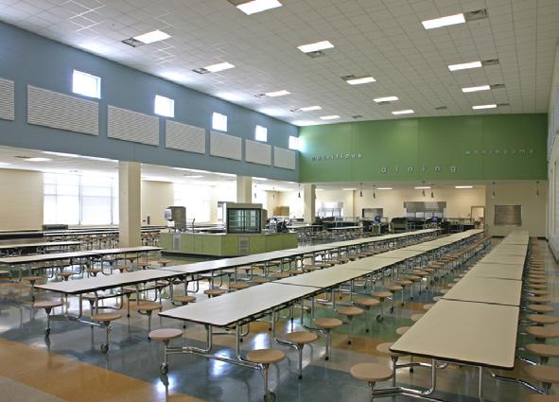
NUMBER OF EMPLOYEES 440+
LEED & WELL ACCREDITED PROFESSIONALS
114
LEED & WELL PROJECTS 115+
Certified or Pursuing Certification
OFFICE LOCATIONS
CHARLESTON, SC
CHARLOTTE, NC
DURHAM, NC
NEWPORT BEACH, CA
ORLANDO, FL
WASHINGTON, DC
PRACTICES
COMMUNITY
• Civic
• Justice
• Schools
• Higher Education
HEALTHCARE
• Acute Care
• Specialty Centers
• Medical Office Buildings & Clinics
RETAIL
• Food
• Service
• Store Design
• Multi-Use & Adaptive Reuse
WORKPLACE
• Office
• Interiors
• Mixed-Use
• Critical Facilities
• Science & Technology
SERVICES
ARCHITECTURE
• Design
• Construction Administration
• Project Execution & Program Management
• Quality Assurance
INTERIOR ARCHITECTURE
• Interior Design
• Programming
• Space Planning
• Occupancy Strategy
• Change Management
BRAND EXPERIENCE
• Branding & Marketing
• Branded Environments
• Signage & Wayfinding
ENGINEERING
• Structural Engineering
• Mechanical Engineering
• Electrical Engineering
• Lighting Design
• Low Voltage Engineering
PLANNING
• Master Planning
• Feasibility / Yield Studies
• Development Strategy
SITE DESIGN
• Landscape Architecture
• Civil Engineering
• Land & Master Planning
• Urban Design
• Site Development / Entitlements Consulting
SMART BUILDING TECHNOLOGIES
• IWMS Implementation & Support
• IoT Sensor Deployment & Integration
• Workplace / Tenant Experience Apps
• Building Analytics & Operational Insights
SUSTAINABILITY
• Sustainability Consulting
• Certification Management
• Building Performance Optimization
• Energy Modeling
• Daylight Modeling
• Embodied Carbon Analysis
• Life Cycle Analysis
• Life Cycle Cost Analysis
• Corporate & Building Feasibility Studies
VISUAL IMPACT
• Cinematic Storytelling
• Immersive Experiences
• Virtual Placemaking
