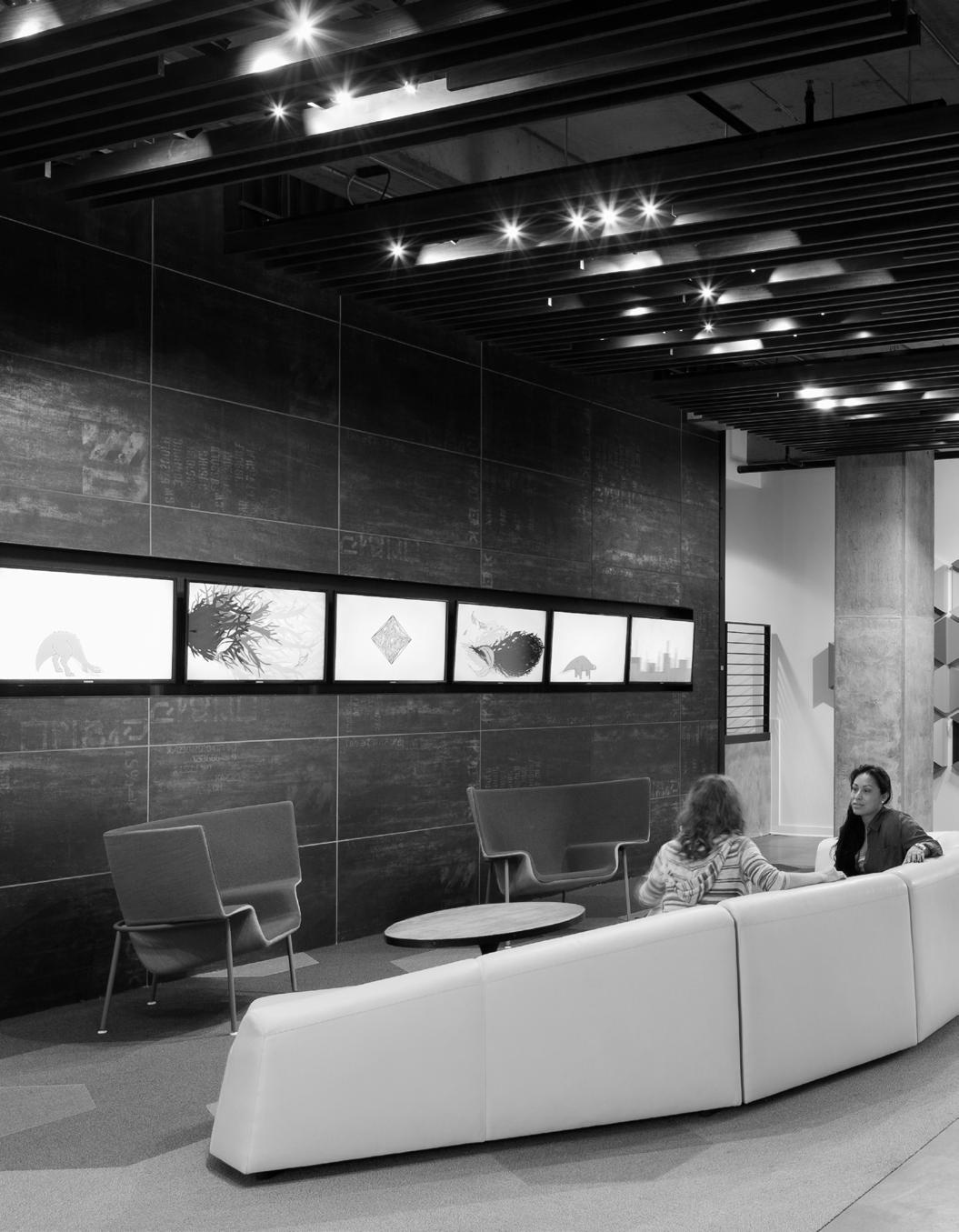RESULTS BEYOND ARCHITECTURE


RESULTS BEYOND ARCHITECTURE



The professionals in Little’s Higher Education practice have deep expertise in the design of residence life facilities, having completed more than 20,000 beds of student housing on more than 40 campuses. We collaborate intensely with leaders from Facilities, Administration, Student Life, Student Housing, Operations and End Users to deliver projects that enhance the social and academic learning experience for every student.


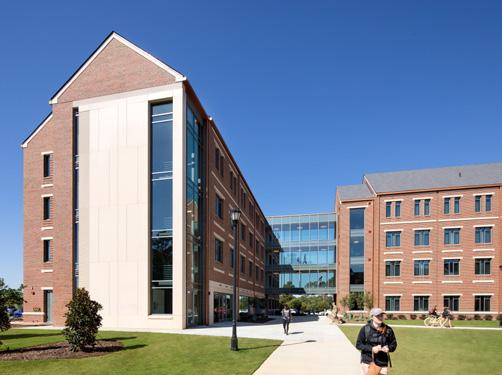
Luby Wood Residence Hall
70,000 sf (199 beds)
This four-story, 199-bed residence hall was designed to provide modern, updated accommodations while seamlessly blending with the architectural style of the surrounding campus. Shared living rooms, communal kitchens, and common areas on each floor encourage organic student interaction, while bike storage, sand volleyball courts, wooden deck patios, and courtyards offer convenient opportunities for staying active.
Cassell Hall
124,000 sf (365 beds)
Built to meet the needs of a rapidly-expanding student population, this 365-bed residence hall offers suite-style living options complemented by wellness features, green strategies and finishes throughout; providing an attractive, durable, and healthy living environment for AU’s student body.
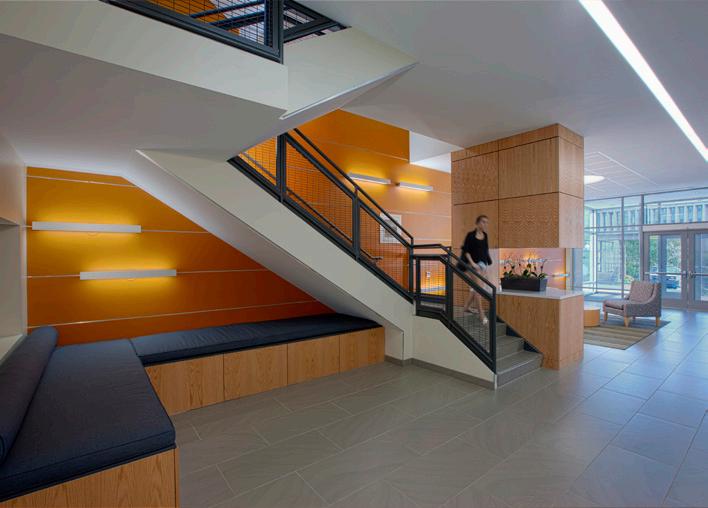


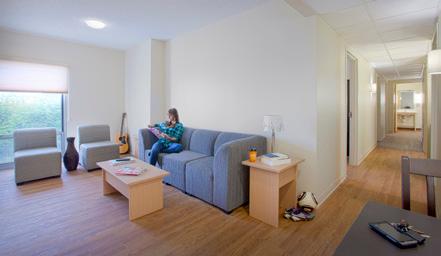

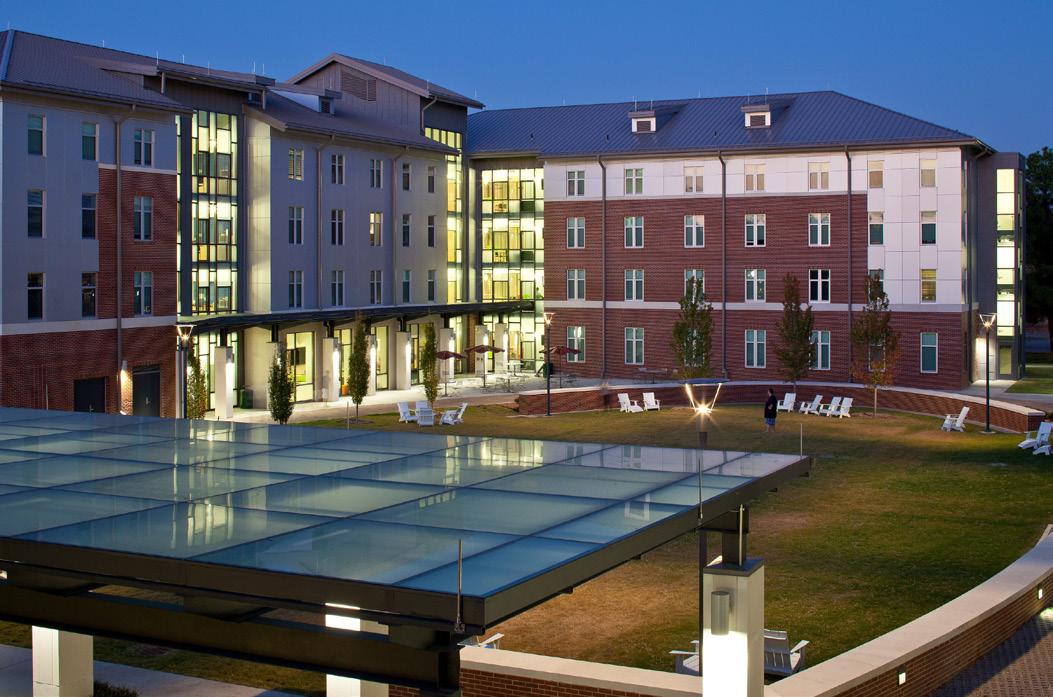
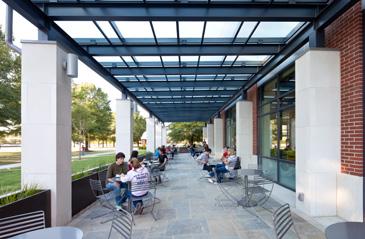

Residence Hall & Dining Complex
107,260 sf (454 beds)
Meeting the urgent demand for on-campus student housing, this hybrid residential/dining complex offers a full range of suite-style living, shared community space designed to encourage organic student interaction, and a 250-seat dining hall. The development’s exterior blends seamlessly with the traditional language of the campus, but clearly distinguishes itself as a bold new step forward for this growing university.



Morrison Hall
170,000 sf (750 beds)
This is a 1000-bed, 10-story dormitory built in the mid-1960s underwent a complete overhaul of all building systems. The student suites are reconfigured as apartments and lofts, and common areas redesigned with cyber cafes, TV areas, game rooms and sky loft lounges enhance socialization among students. Renovations and additions to the exterior make it more pedestrian friendly while integrating it within the campus context. Little also provided a sustainability strategy in efforts to help the school achieve their goal for LEED Silver certification.

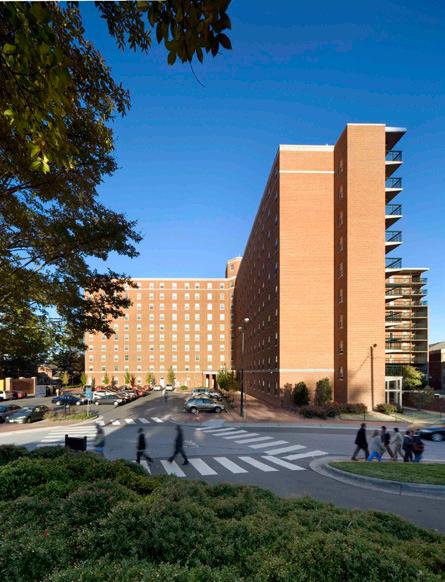
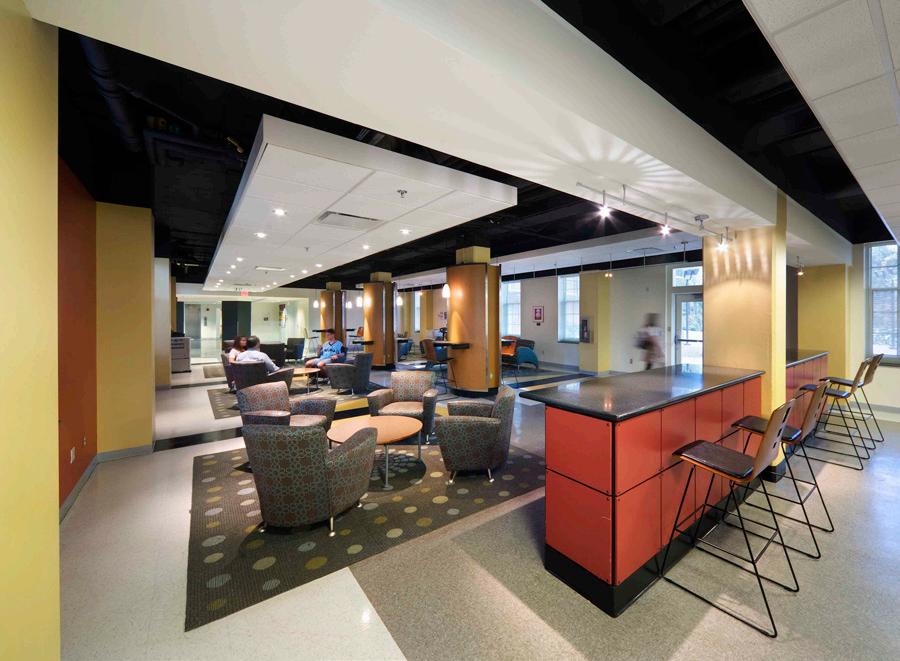
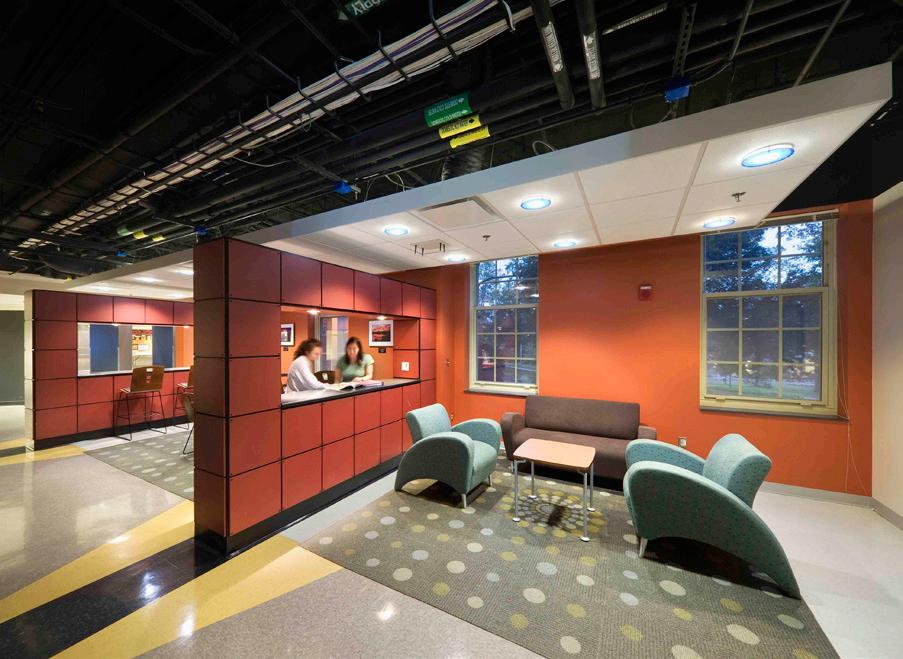


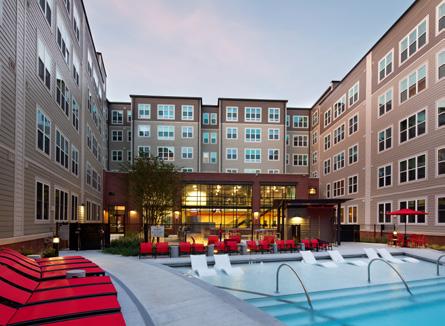
Housing Development Serving NC State University
464,000 sf (820 beds)
This mixed-use development was designed as an upscale housing alternative for students of NCSU and surrounding institutions. Apartment-style living options feature private baths and range from one to four bedrooms, allowing students to find the optimal mix that works best for their high education experience.




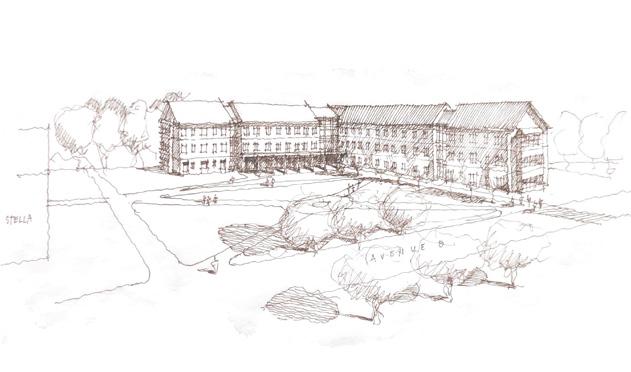

Residence Hall Renovation Master Plan
Little & Huitt-Zollars are working closely with Texas Wesleyan University to achieve the following over a five-year phase:
• Create a North Precinct of Housing for 200 First Year Students that will help attract students to TWU, allowing for demolition of OC and Elizabeth Halls and renovation of Stella.
• New Dining facility
• New Sophomore housing
• Strengthen the North and South Connection on Campus
• Strengthen the overall aesthetic and movement through Campus
• Create a more Student-Centric Environment that strengthens the collegiate experience
• Create a new Precinct Plan that allows for demolition and growth in a logical manner with phasing

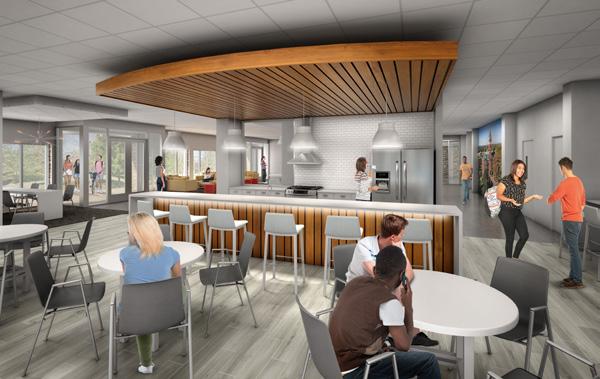
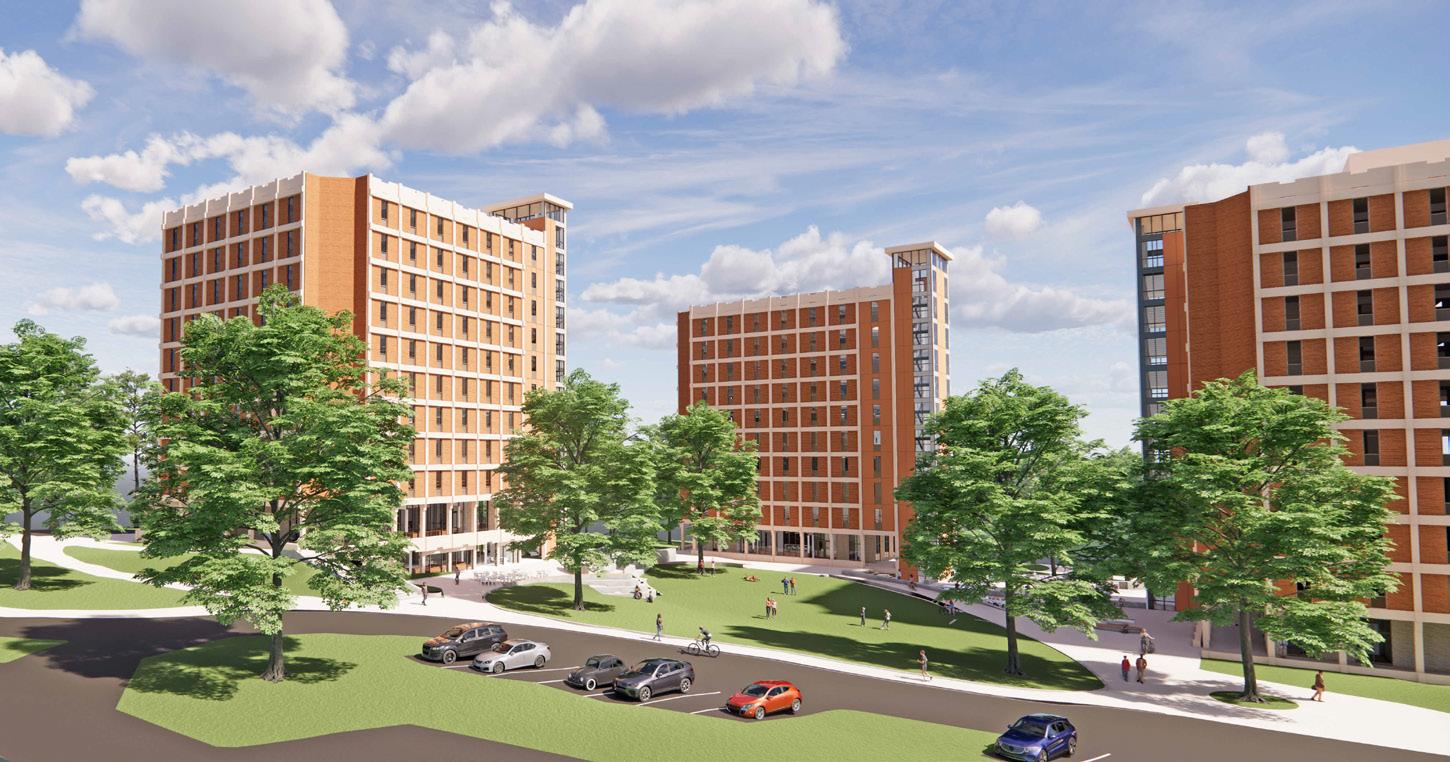
Bryan Mall High-Rise Renovation
300,000 sf (1900 beds)
Little + Boudreaux Group are working closely with Clemson to transform an outdated housing area into an student housing hub on campus. The project includes renovations to the Bryan Mall housing area on the main campus, consisting of three high-rise buildings that house 1,450 undergraduate students and three low rise buildings that house 450 students. The high-rise renovations will include repairing the building envelopes, improving accessibility, installing new fire sprinkler systems, replacing plumbing, HVAC, electrical systems and abating hazardous materials. The project also includes a new student lounge area, renovating interior spaces, bathrooms, common spaces to accommodate modern student preferences, and improving the existing courtyard currently used for parking, to enhance the student experience.

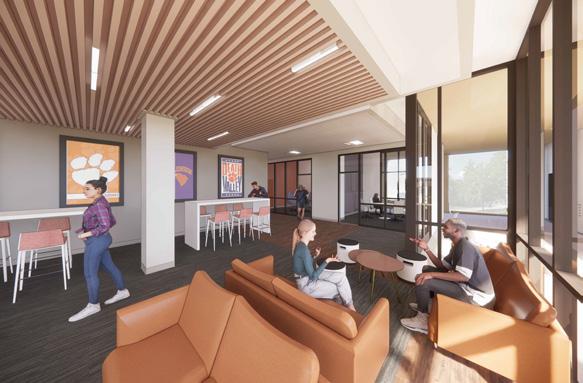





Village Student Housing
47,600 sf (128 beds)
The Village is a 125-student housing project offering a variety of apartment style living arrangements serving the upper division students of Ohio Wesleyan. This initial phase is part one of three buildings creating an upper division village transforming the experience for students at Ohio Wesleyan. Located at the terminus of the famous Jay Walk and at the threshold of the residential community, this project is an iconic, symbolic gateway for the residential community. Small courtyard gardens are nestled between the living units to the east and a quadrangle is located to the west further promoting outdoor activities. On the ground floor there is a convenience store and a small seminar room located at the gateway that can be easily accessed by all residents.
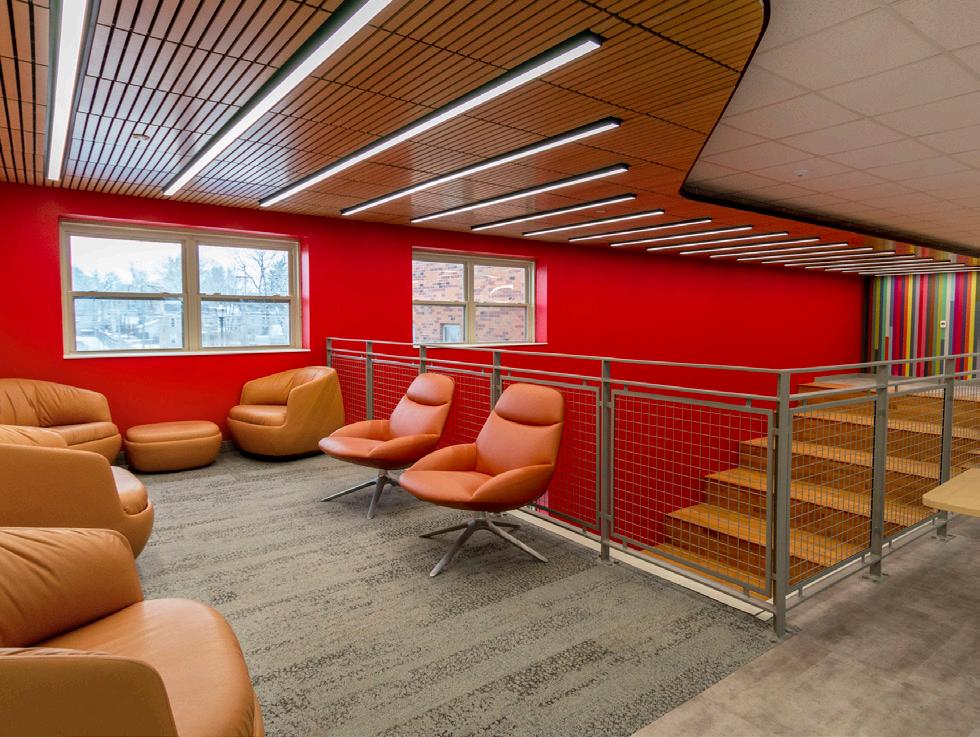
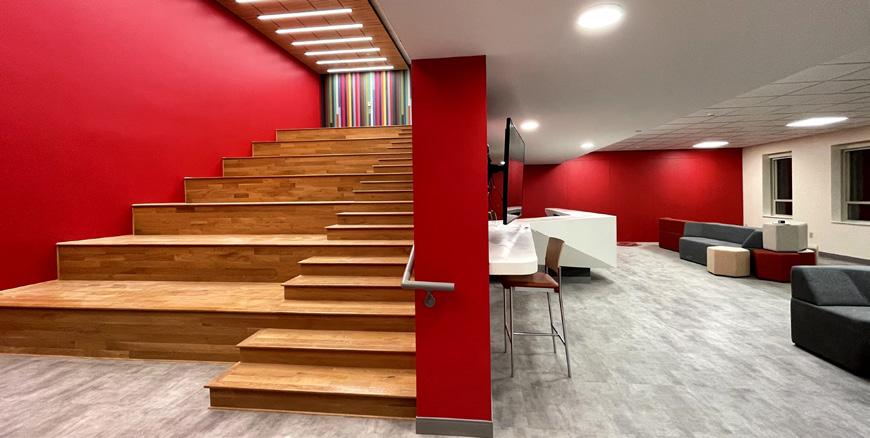

Smith Hall
108,269 sf (398 beds)
The Smith Hall Renovation is part of a larger Student Housing plan for Ohio Wesleyan University. It is the home for almost all first-year students, transforming a 1960’s building into a vibrant first-year experience with traditional rooms comprising neighborhoods of 30 students, served by compartmentalized community restrooms. Additionally, there are a variety of social and study lounges dispersed throughout, a central community kitchen, fitness and gaming areas, and a new grand communicating stair with integral seating that double functions as a gathering area for special social events.

The Husk Student Apartments
177,600 sf (500 beds)
As part of Western Carolina University’s Master Plan for the Millennial Campus, Zimmer Development and Little are providing approximately 500 beds of student housing for the University. Designed as an apartment complex that will compete with other off-campus housing in the area, this project will provide needed apartment style living for upperclassmen and associated parking. The extreme slopes of this site create significant challenges in locating the housing buildings along the hillside, but provide spectacular views of the surrounding mountain region. A clubhouse building will be located in central proximity to the development and provide student collaboration and social space for the project.
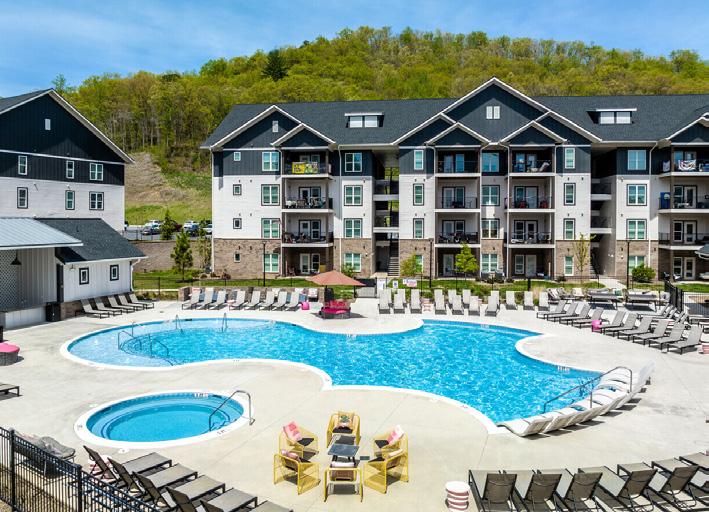

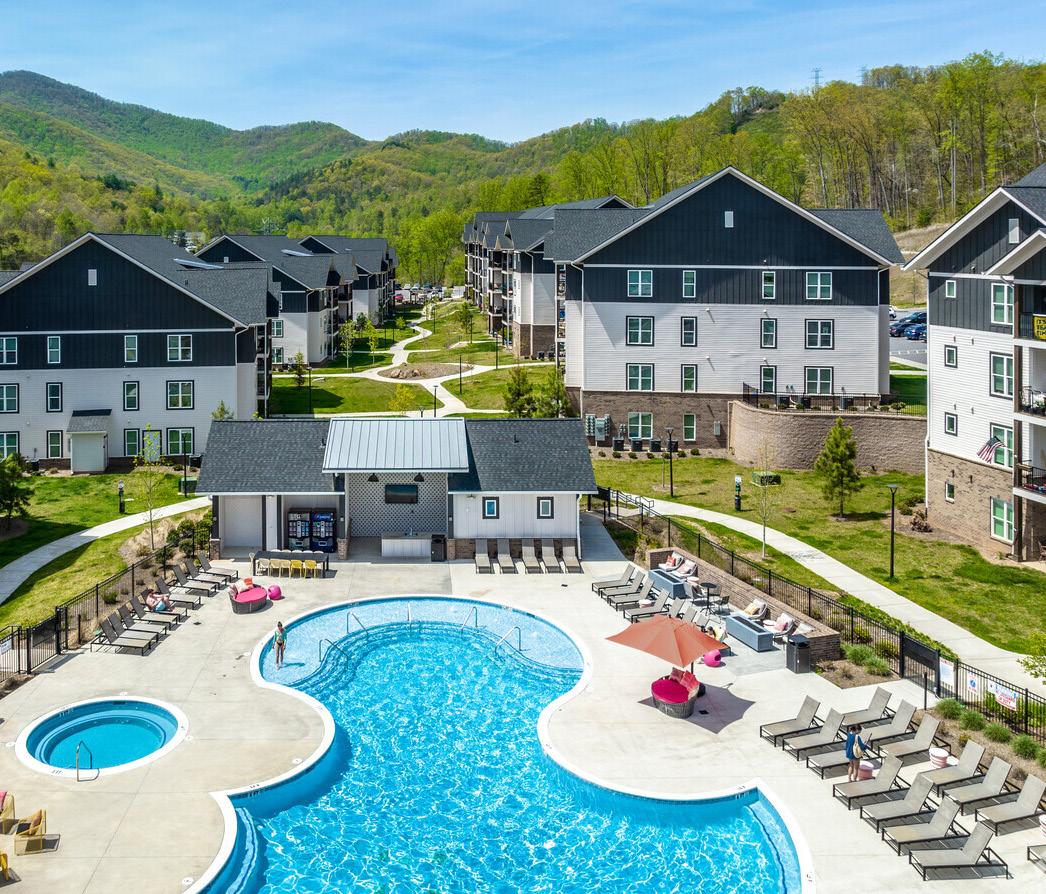


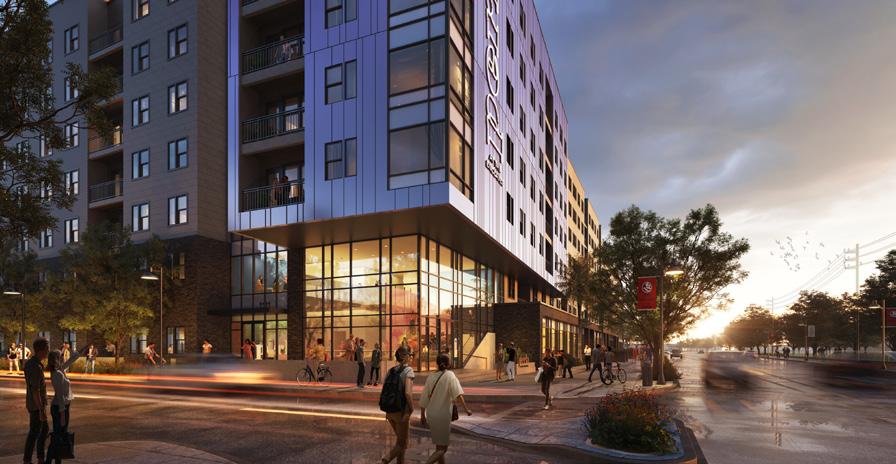

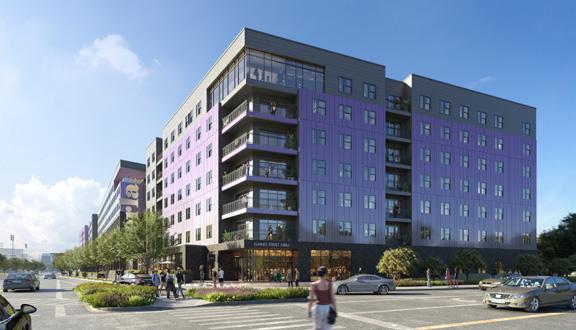
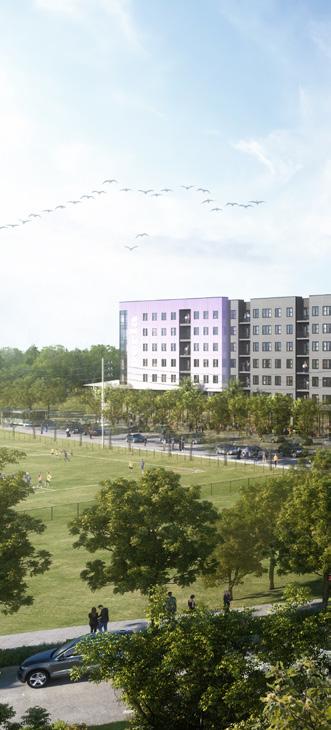
Tallahassee, FL
620 beds
Zimmer Development Company partnered with Little to design a new mixed-use development including apartment style student housing, parking, retail, and office spaces. The site is located in the heart of Tallahassee’s university and entertainment districts. Flanked by Florida State University and Florida A&M, and situated at a major intersection and kitty corner from FSU’s Doak Cambell Stadium, this development will become an iconic addition to the Tallahassee infrastructure.

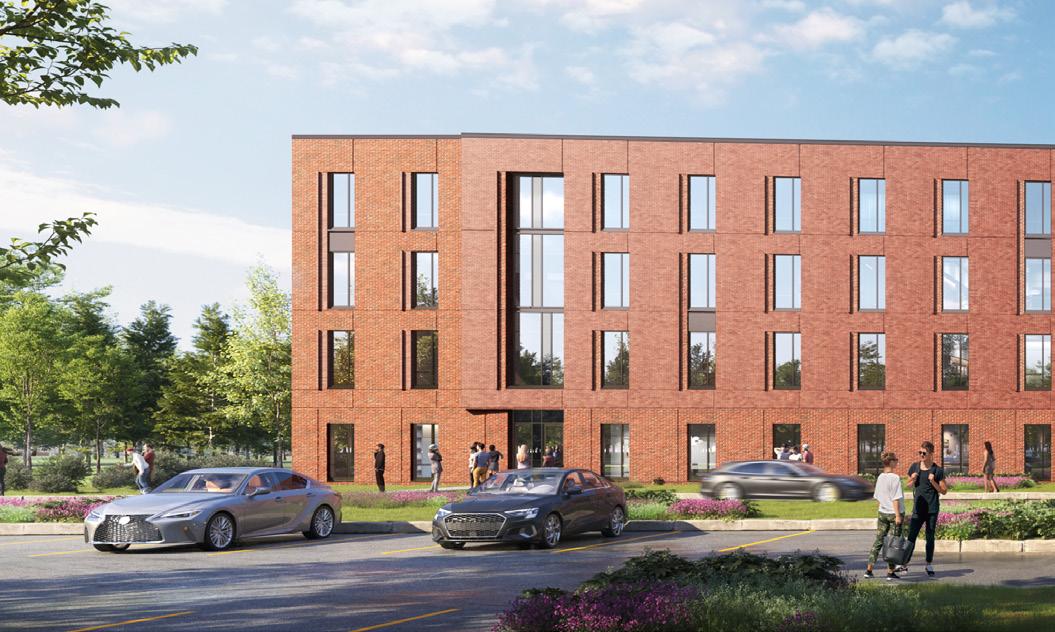

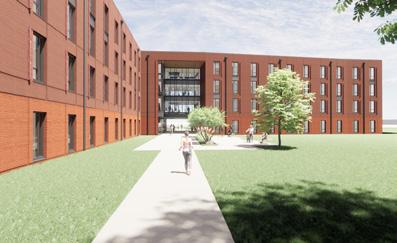
Residence Hall Elizabeth City, NC 217,678 sf (800 beds)
ECSU’s new residential hall building will anchor a new student life pedestrian corridor near the center of the campus. The L-shaped, 4-story, brick & metal panel building offers 352 beds, communal meeting, & study spaces. The use of traditional red brick exterior helps to timelessly anchor the building within the broader campus context, while the use of brick on the facades offers a modern interpretation and approach that speaks to the future. At the main entry & lounge spaces, clear glass offers a high degree of transparency both into and out of the building along with access to natural light. By tying into the campus-wide utilities network, engineering systems are designed to offer a high degree of efficiency while easing maintenance and operational concerns.
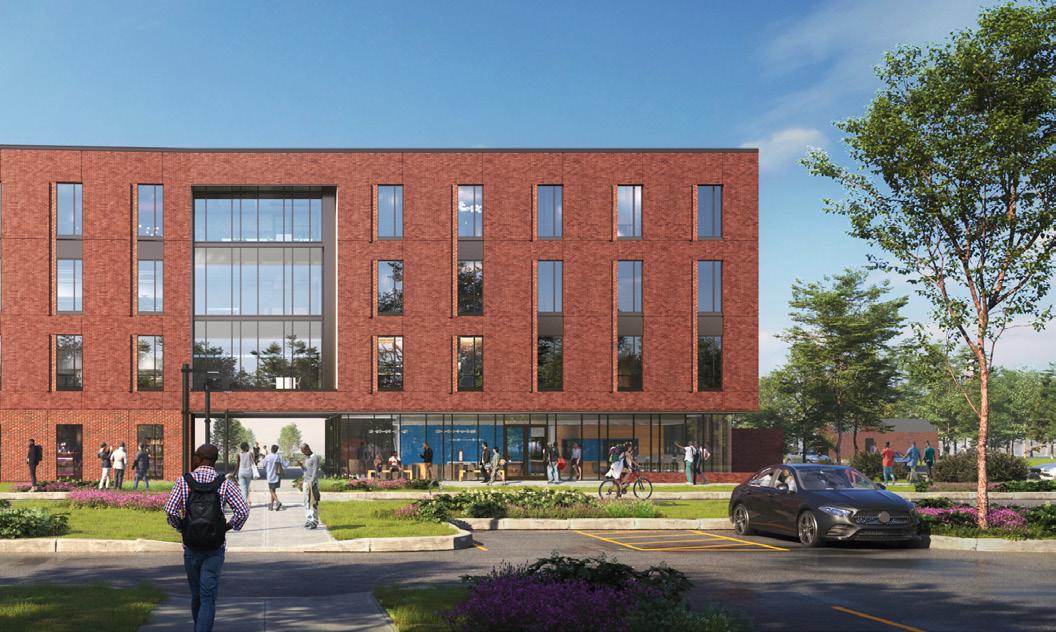
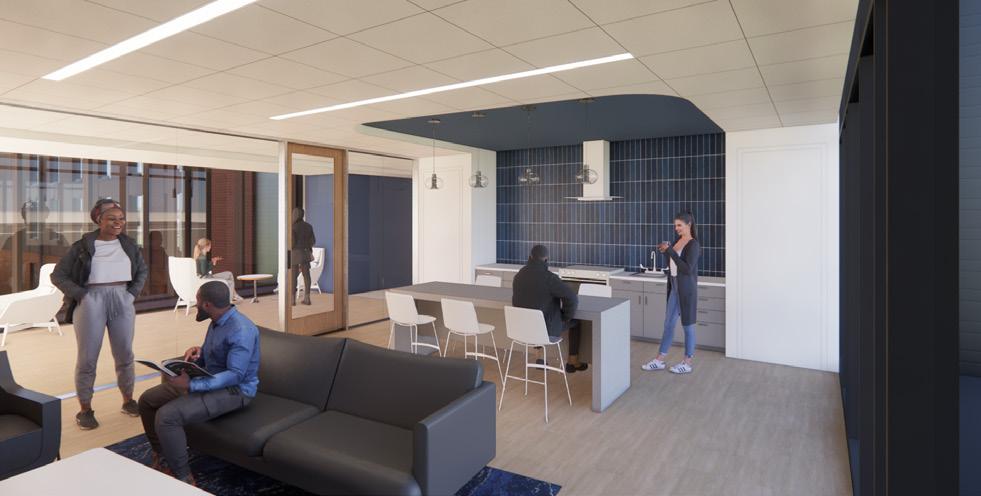

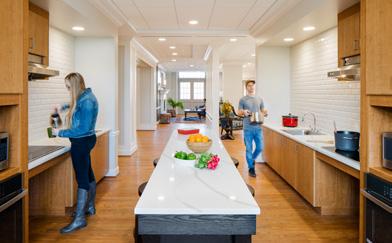
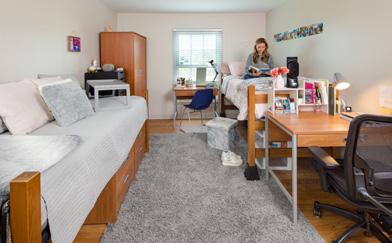
Johns and Moss
217,678 sf (800 beds)
Little was selected to lead the transformation of the existing Curry and Frazer student housing high-rises. The buildings serve 800 students and were in need of exterior re-skinning, HVAC upgrades, code reconciliation, and interior renovations. Through this project, the University is choosing to create a new beacon and gateway entry point to the campus; the new building enclosure will also reflect Longwood’s traditional aesthetic - a Palladian-Jeffersonian architecture that is prevalent throughout the campus. Furthermore, a new plaza between the structures will link the two buildings together as well as create a direct connection between the University and the Town of Farmville.
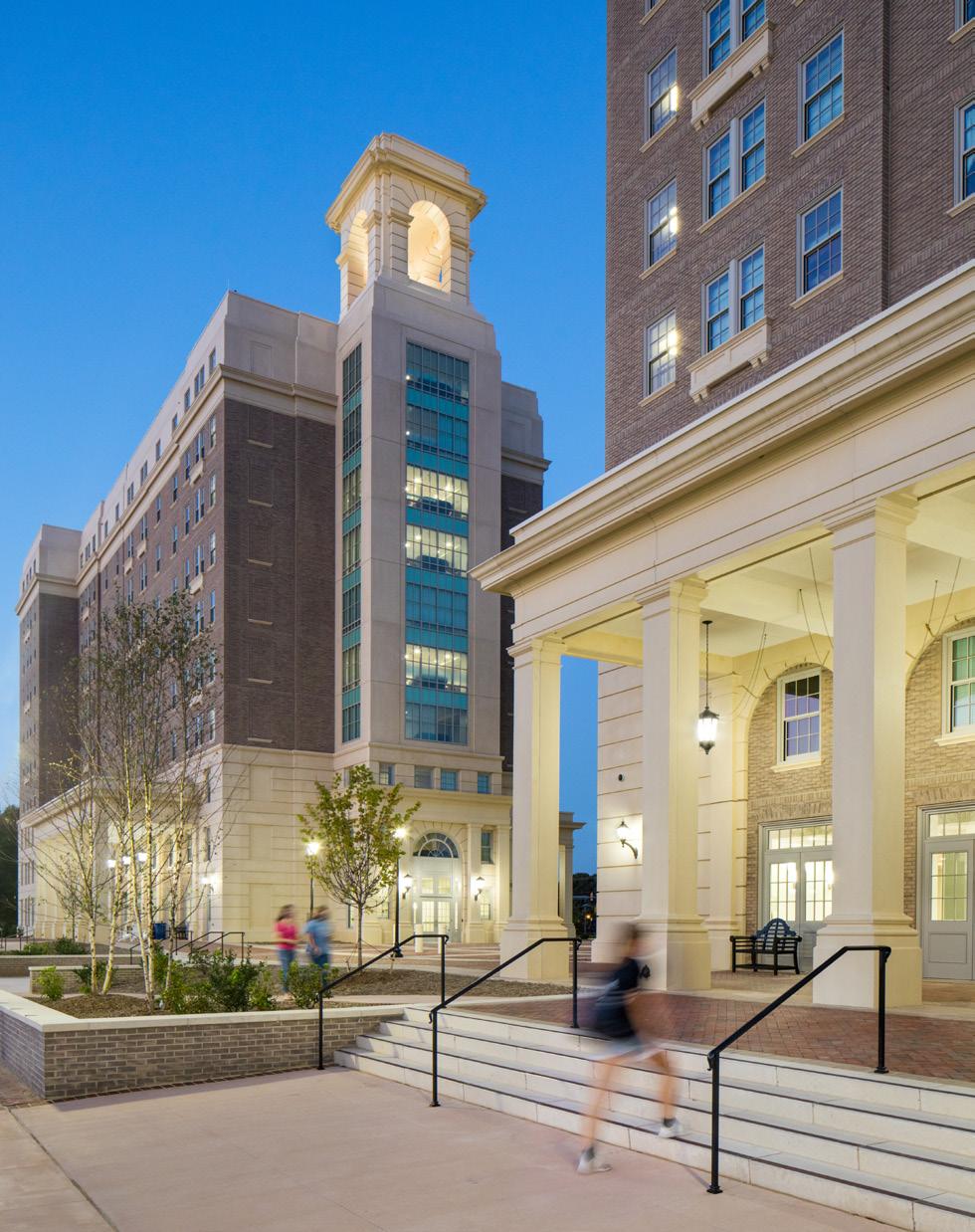

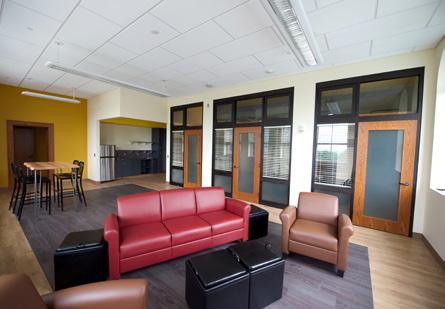
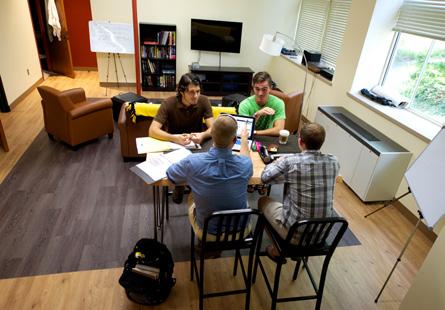

Gault Schoolhouse Adaptive Re-use 33,999 sf
Little was tasked with renovating a 1901-era schoolhouse for The College of Wooster. By inverting the sleep and living quarters, the design capitalizes on the building’s higher ceilings, large windows, and historic details to maximize daylighting and accommodate larger-than-normal suites, while simultaneously reducing project costs.
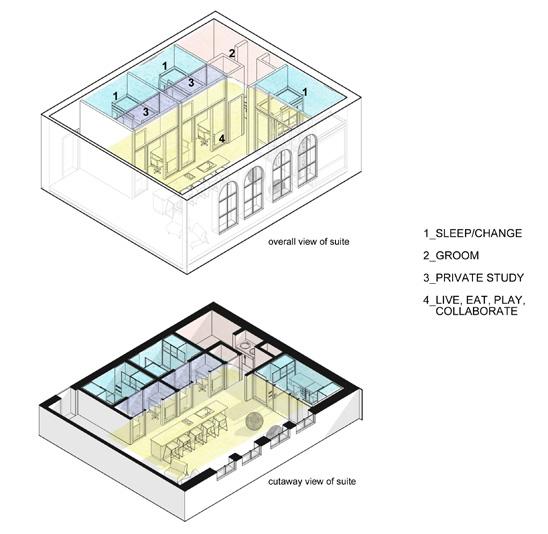

Rutledge Rivers Residence Hall Renovation
30,000 sf (109 beds)
Little was able to revitalize this shuttered 65-bed structure by inverting the typical living/sleeping layout to provide a maximized use of space with 107 beds and an ideal living environment for students. Centralized living areas offer a sense of community while cozy, suite-style sleeping areas are reconfigured to accommodate nearly twice the original bed count.

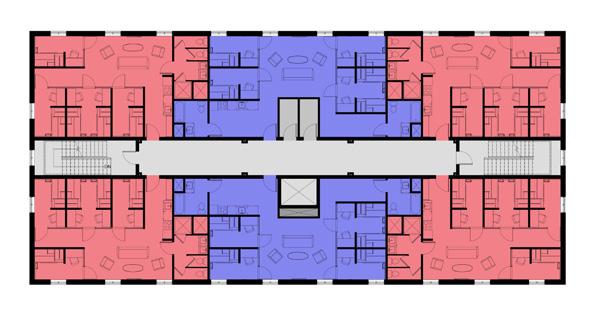


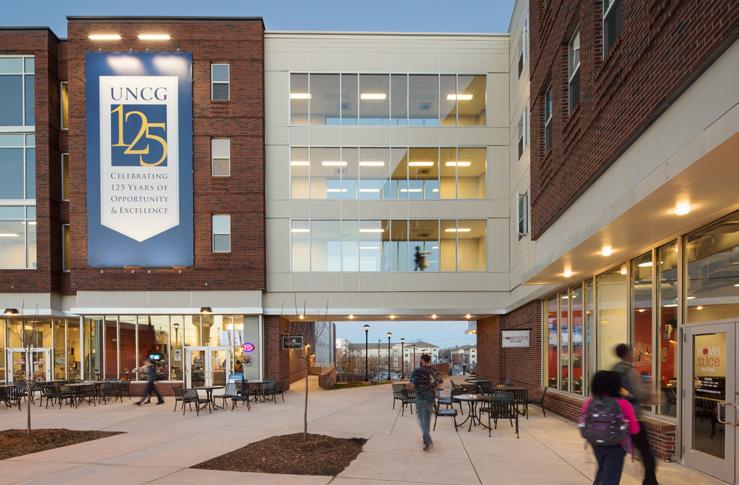
Spartan Village II
212,000 sf (331 beds)
This new 330-bed housing complex is located across from the University of North Carolina at Greensboro campus. Aimed at upperclassmen, the development includes ground-level retail and nearly 180 residential apartment units.



Duncan Avenue Apartments
65,000 sf (200 beds)
Bridging the gap between on-campus residence halls and post-graduate independent living, this complex utilizes an urban townhouse aesthetic for each of its fifty 4-bedroom units, along with private exterior entrances and rear balconies that make students feel like they’re in their own private brownstone. The project is also the first on campus to achieve the Green Globes sustainability certification.

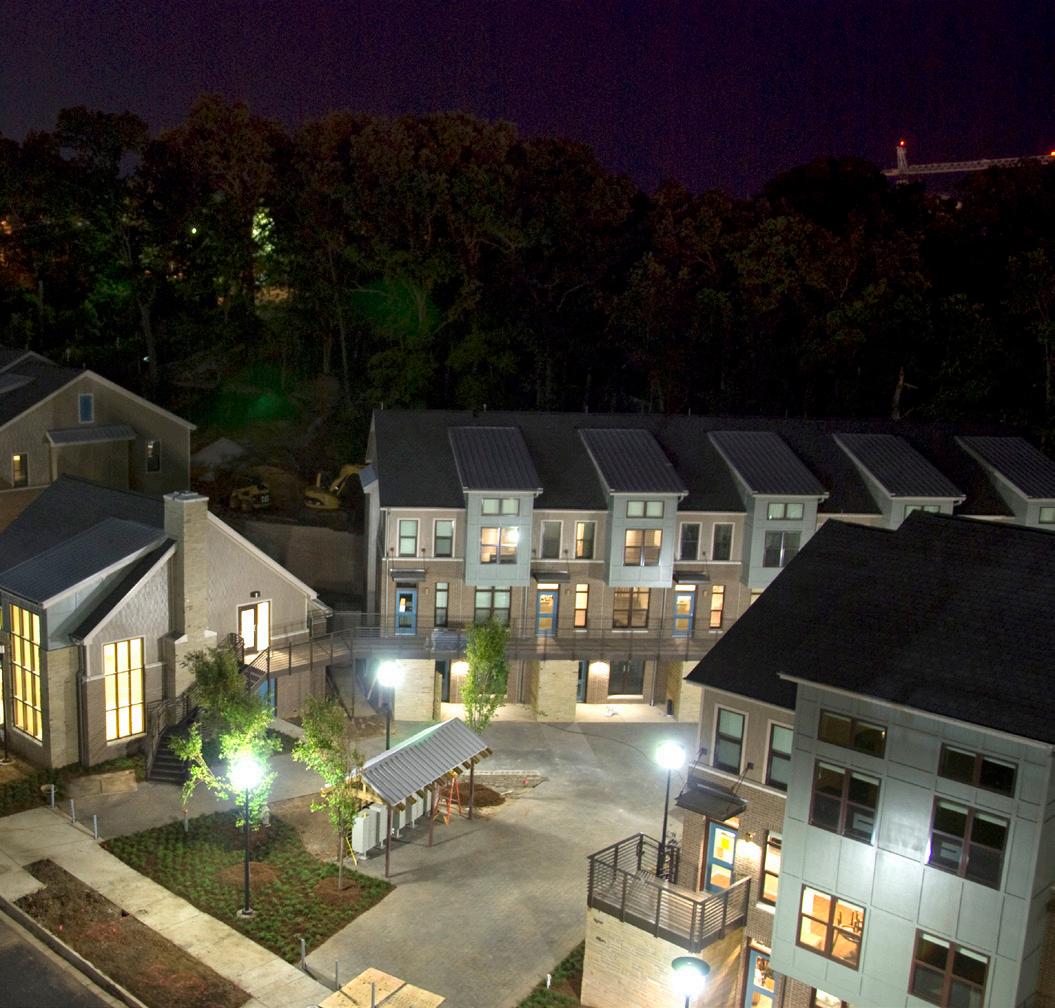
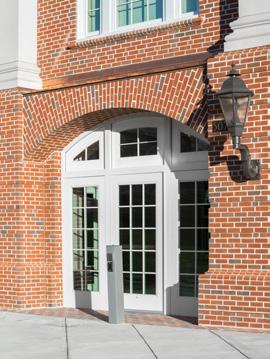

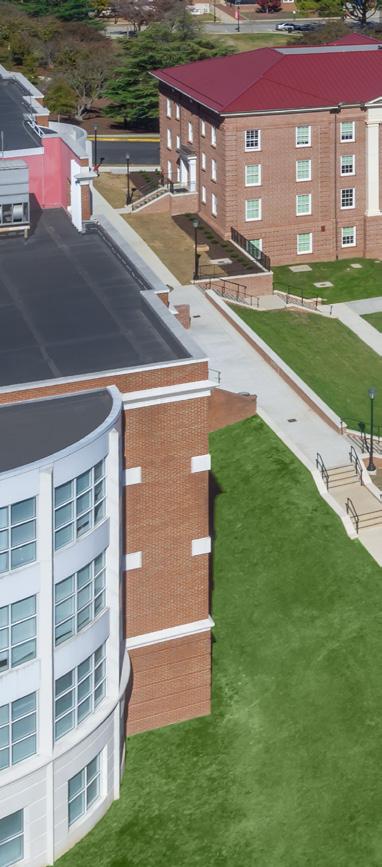
Sharp and Register Residence Halls
53,000 sf (224 beds)
Comprising of 224 beds across dual buildings, these smaller living communities feature four-person suites in order to maximize space while providing an enhanced sense of community for residents. The project achieved LEED Gold Certification, yet still fits comfortably in the traditional architecture language of Longwood’s campus



Student Housing Study
63,800 sf / 168 Beds
Little is performing studies for a new on-campus residence hall, considering sustainable design strategies to align with the school’s carbon neutral goals. These strategies follow the seven petals of the Living Building Challenge to create a space that provides a healthy and engaging living environment that helps to facilitate stronger learning and social experiences for students.

Green Roofs
Renewable Energy (Geothermal, PVs)
Connection to Nature (Gardens, Wildlife Preserves, Butterflies, Plants)
Reduction of Impervious Areas
Ideal Solar Orientation (Units Face North + South)
• Water Collection & Retention
• Locally Sourced Materials
• East / West Vertical Shading
• Wooded Nature Trail
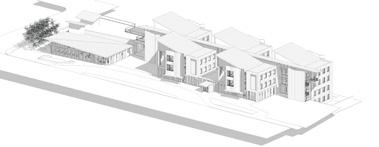
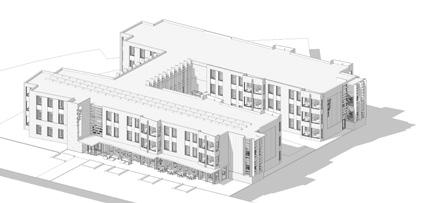

















































































Student Housing Study
42,000 sf new construction, 44,600 renovation


















The vision for NCCAT is to revamp both the existing conferencing center and construct a new residential facility, transforming the site to better serve teachers in North Carolina. The residential building will offer a 'Retreat in the Mountains' atmosphere, where teachers can focus on skill improvement, learn new teaching methodologies, and create long lasting relationships and mentorship with other teachers in the state.
Renovations to the conferencing center will vary, with some areas undergoing deep refurbishment. Site improvements will include relocating facilities and creating exterior gathering spaces, ensuring an optimal learning and social environment.
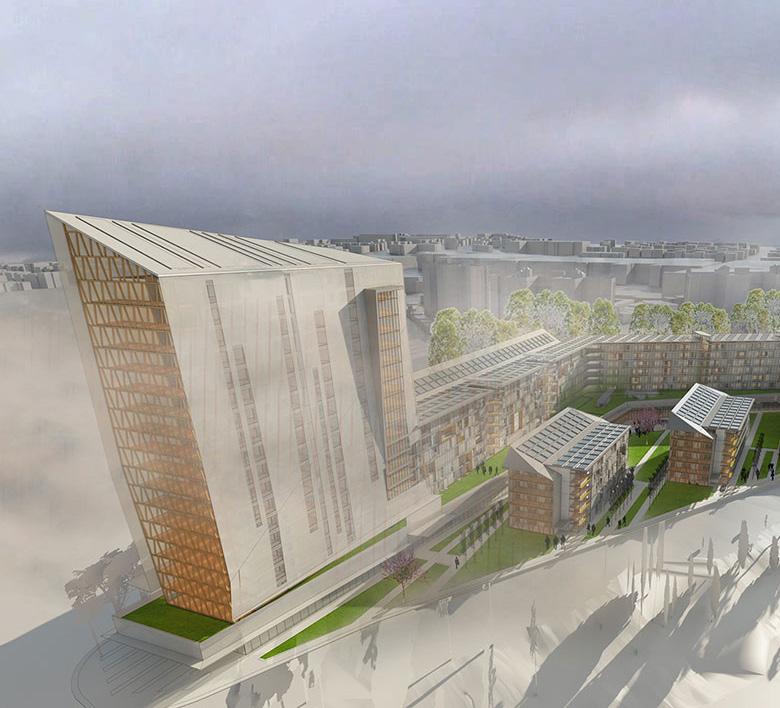
18%
Net Positive
1.5 million gallons of rainwater collected annually
Generates 118% of required energy through PV panels and wind turbines
Energy Use Intensity (EUI) rate of
9.1 an average building achieves an estimated 65-75 EUI

San Francisco, CA
600,000 sf
San Francisco State University partnered with Architecture at Zero to host a net zero energy international competition for a design of a new student housing project on their campus. Our solution, receiving top honors, embraces the specific microclimate of western San Francisco to provide an innovative student housing concept called the Fog Catcher that provides a net-positive energy solution, does not rely on a conventional mechanical systems for the student housing and fully embraces passive strategies for heating and cooling.
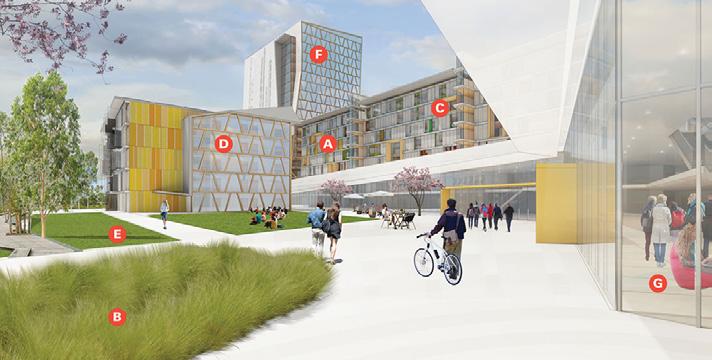
NUMBER OF EMPLOYEES
LEED & WELL ACCREDITED PROFESSIONALS 114
LEED & WELL PROJECTS 115+
Certified or Pursuing Certification
OFFICE LOCATIONS
CHARLESTON, SC
CHARLOTTE, NC
DURHAM, NC
NEWPORT BEACH, CA
ORLANDO, FL
WASHINGTON, DC
PRACTICES
COMMUNITY
• Civic • Justice
• Schools
• Higher Education
HEALTHCARE
• Acute Care
• Specialty Centers
• Medical Office Buildings & Clinics
RETAIL
• Food
• Service
• Store Design
• Multi-Use & Adaptive Reuse
WORKPLACE
• Office
• Interiors
• Mixed-Use
• Critical Facilities
• Science & Technology
SERVICES
ARCHITECTURE
• Design
• Construction Administration
• Project Execution & Program Management
• Quality Assurance
INTERIOR ARCHITECTURE
• Interior Design
• Programming
• Space Planning
• Occupancy Strategy
• Change Management
BRAND EXPERIENCE
• Branding & Marketing
• Branded Environments
• Signage & Wayfinding
ENGINEERING
• Structural Engineering
• Mechanical Engineering
• Electrical Engineering
• Lighting Design
• Low Voltage Engineering
PLANNING
• Master Planning
• Feasibility / Yield Studies
• Development Strategy
SITE DESIGN
• Landscape Architecture
• Civil Engineering
• Land & Master Planning
• Urban Design
• Site Development / Entitlements
Consulting
SMART BUILDING TECHNOLOGIES
• IWMS Consulting & Implementation
• Building Sensor / Mobile Engagement Implementation
• Data Analytics and Operational Insights
• Digital & A/V Touchpoint Design
SUSTAINABILITY
• Sustainability & Wellness Certification Management & Execution
• Environmental Impact Analysis
• Building Performance Optimization
• Energy & Daylight Modeling
• Facility Assessments & Feasibility Studies
VISUAL IMPACT
• Cinematic Storytelling
• Immersive Experiences
• Virtual Placemaking
• Appalachian State University
• American University
• Campbell University
• Catawba College
• Catholic University
• Clemson University
• College of Charleston
• Davidson College
• Duke University
• Elizabeth City State University
• Fairfield University
• George Mason University
• Georgia Southern University
• Johnson & Wales University
• Kane Realty Corporation
• Lenoir Rhyne College
• Longwood University Real Estate Foundation
• Mt. Olive College
• North Carolina Central University
• North Carolina Center for the Advancement of Teaching
• Ohio Wesleyan University
• William Peace College
• The Preiss Company
• Shepherd College
• Texas Wesleyan University
• University of Arkansas
• University of Miami
• UNC Chapel Hill
• UNC Charlotte
• UNC Greensboro
• UNC Pembroke
• USC Columbia
• Virginia Commonwealth University
• The College of Wooster
• Washburn University
• Washington University
• Western Carolina University
• Winston-Salem State University
