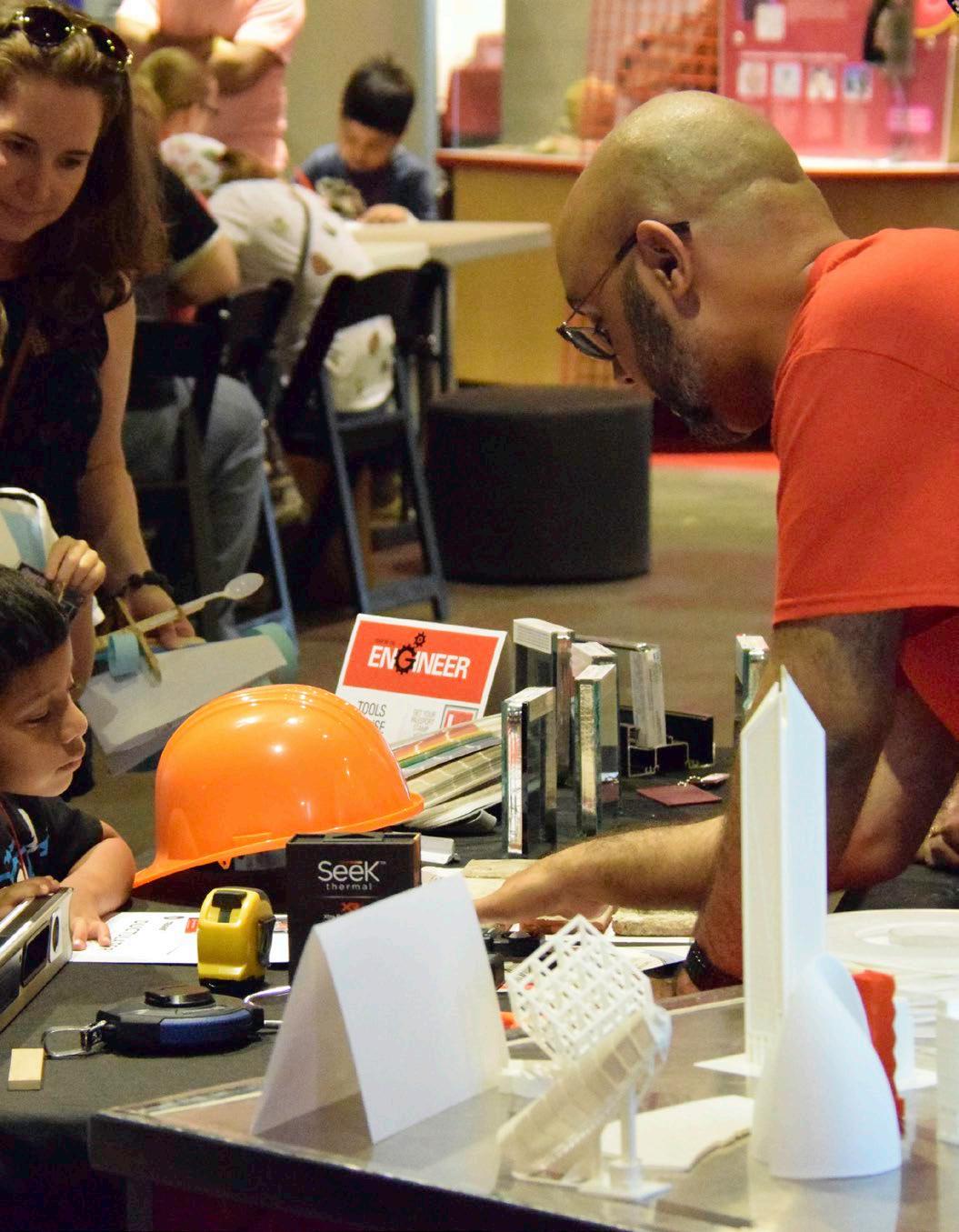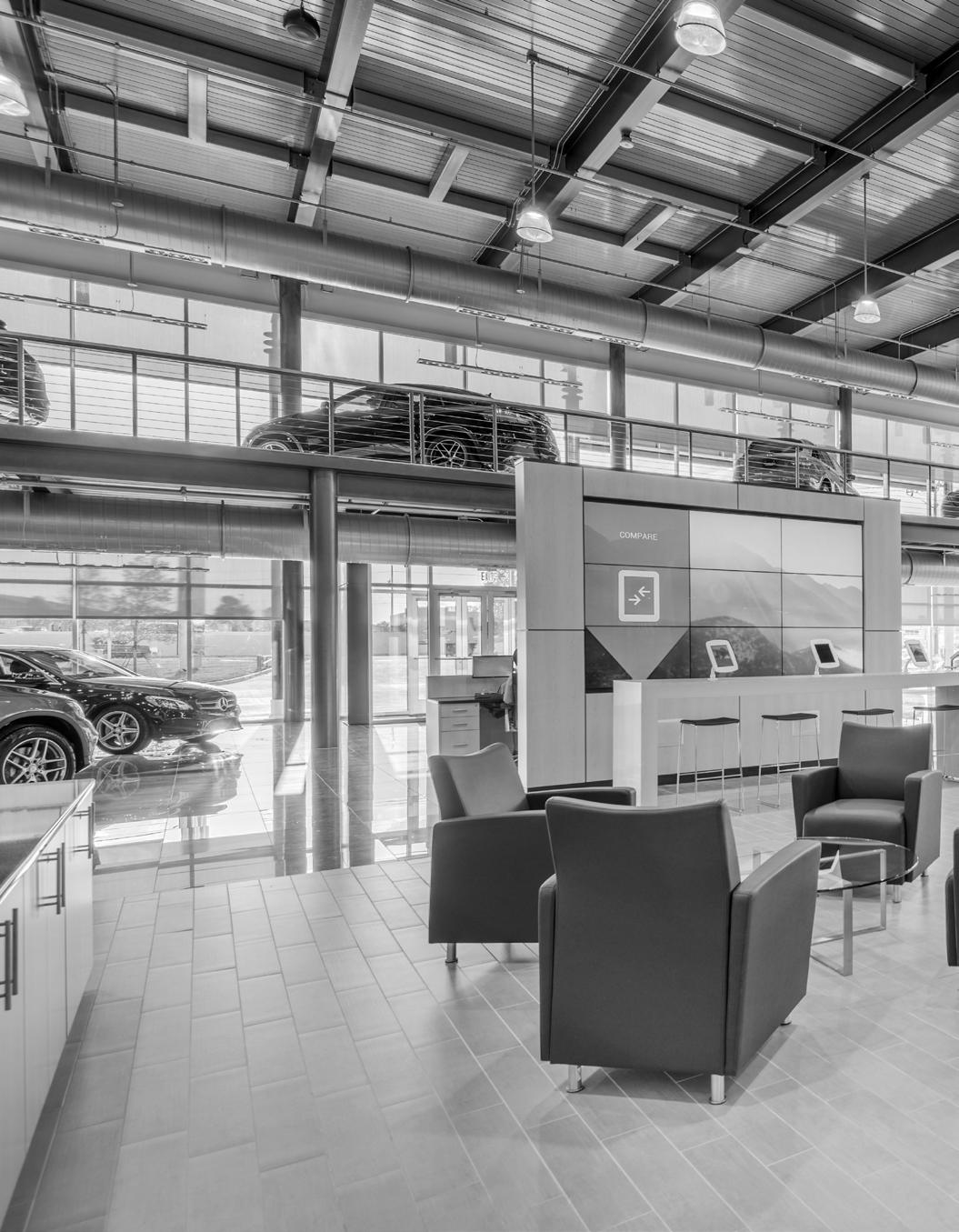RESULTS BEYOND ARCHITECTURE


RESULTS BEYOND ARCHITECTURE

ENGINEERS HAVE A NATURAL CURIOSITY TO DETERMINE HOW THINGS WORK AND HOW TO MAKE THEM BETTER. WHAT THIS MEANS FOR YOU IS INNOVATIVE SOLUTIONS THAT DELIVER RESULTS BEYOND ARCHITECTURE.
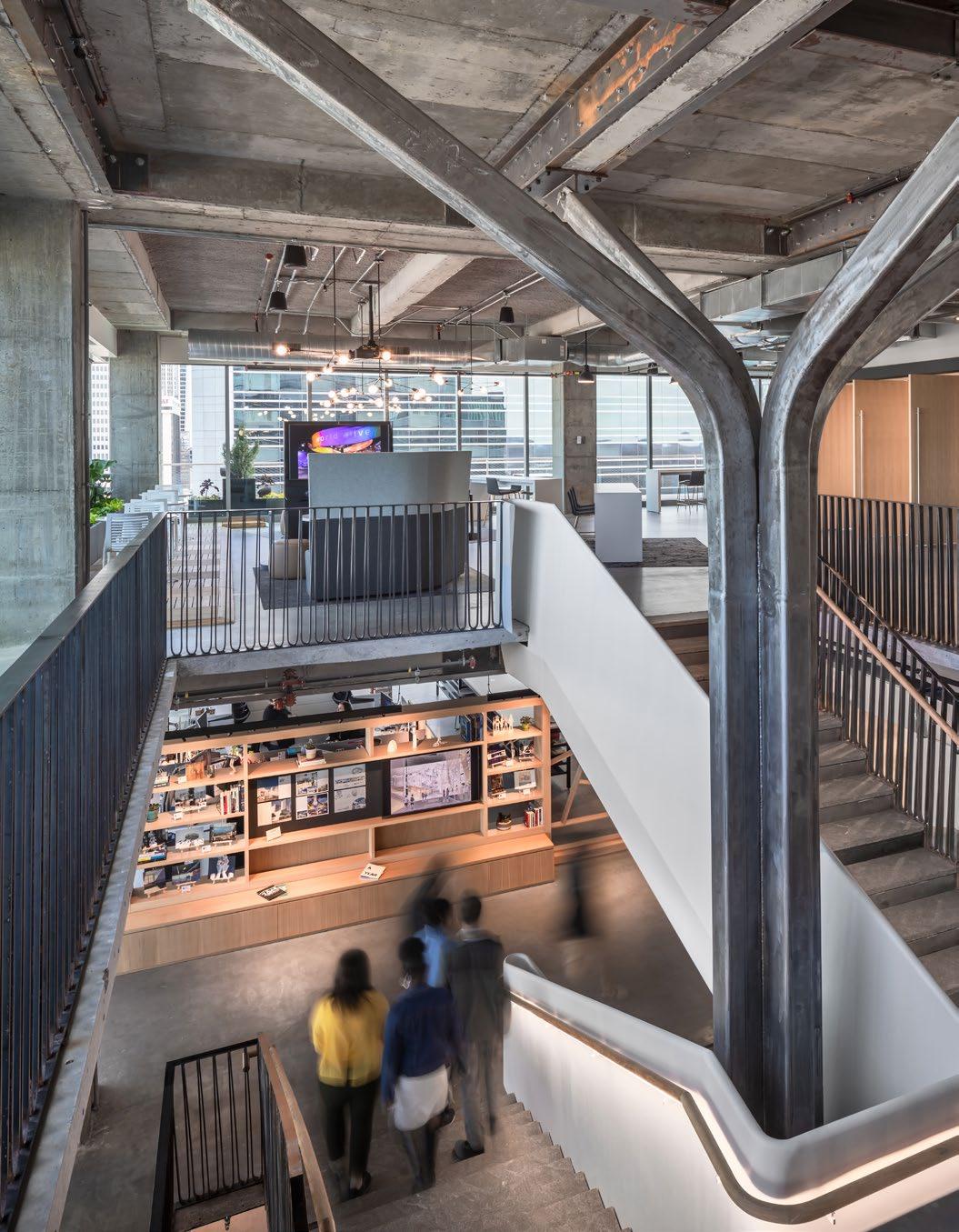

ELECTRICAL
LIGHTING
LOW VOLTAGE/AUDIO VISUAL
MECHANICAL/PLUMBING
FIRE ALARM/FIRE SUPPRESSION
STRUCTURAL
ENERGY PERFORMANCE OPTIMIZATION
DAYLIGHTING ANALYSIS
BUILDING ENVELOPE ANALYSIS
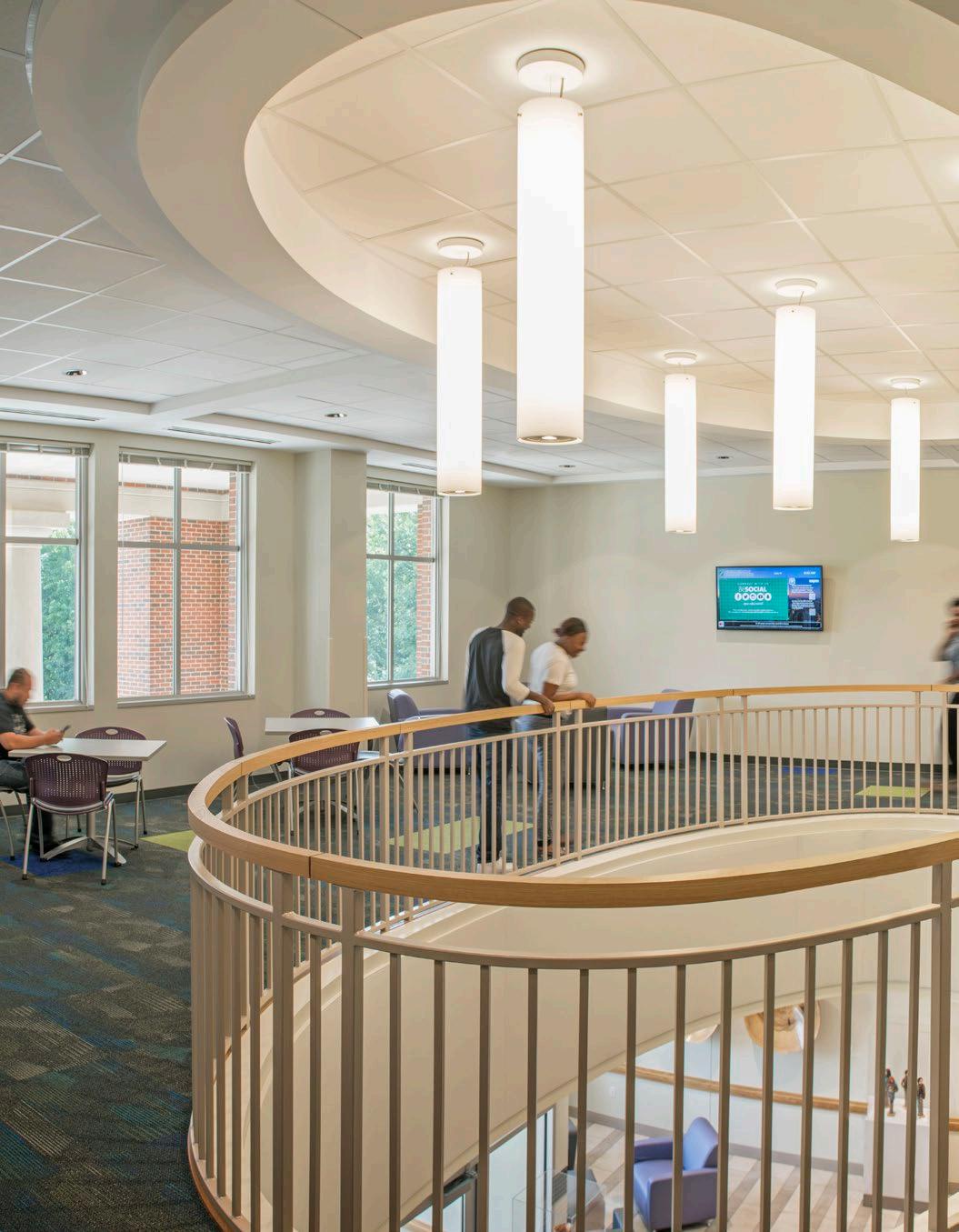
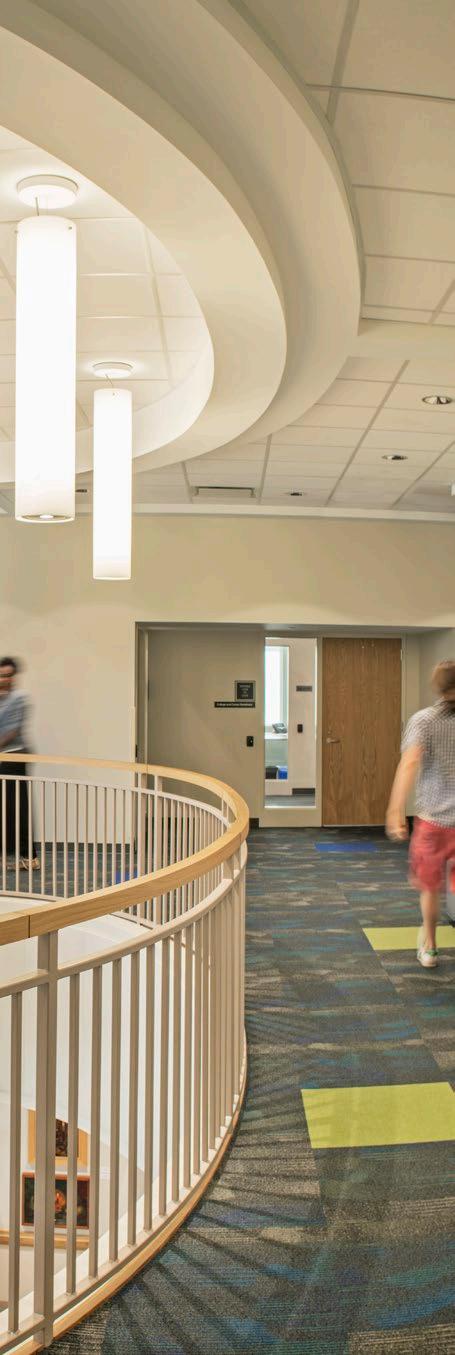
Charlotte, NC
85,000 sf 4-stories
The CATO III building at Central Piedmont Community College (CPCC) had extensive programming requirements, a tight schedule, a set budget and minimized operating costs.
Including a 200-seat amphitheater, library, student lounge and an abundance of classrooms, the design resulted in a building that performs 3 times better than a typical classroom building. It also performs over 1.5 times better than other buildings on this campus and is the highest performing building on CPCC’s six campuses.
Design decisions that contribute to the building’s high performance:
• Daylight modeling software maximized quality natural light to maintain lighting levels
• Artificial light, when needed, is provided by dimmable LED fixtures with occupancy sensors
• Innovative shelf angle detail drastically reduced thermal bridging in the building envelope
• Optimization analysis of the building envelope and the mechanical and electrical systems
Our review of energy bills shows that CPCC is saving $15,000 annually as a result of the high performance design. The energy bill’s review also revealed an issue with two other of the College’s buildings, allowing Little to partner with facilities staff to find a solution that has further reduced energy usage on campus.
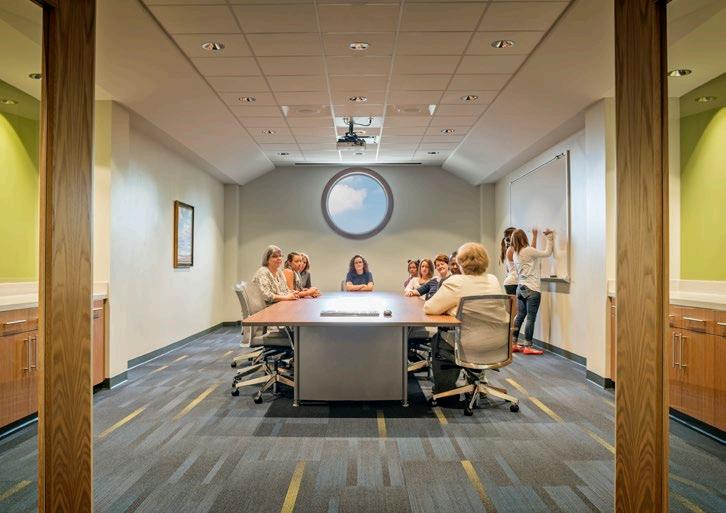
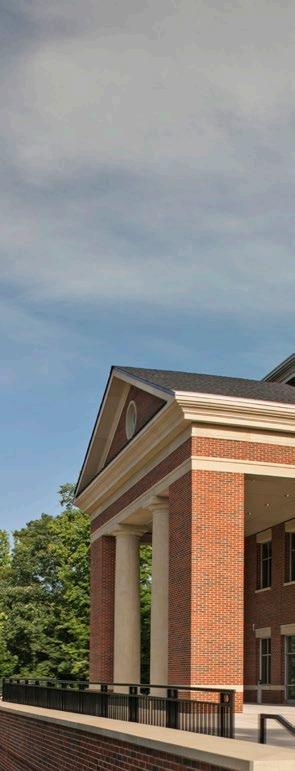
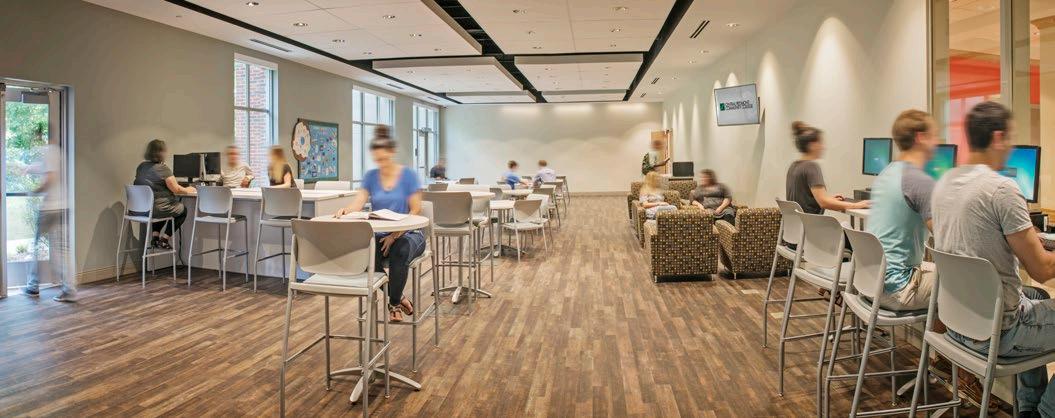
“CATO III IS OUR BEST PERFORMING CLASSROOM BUILDING AMONG THE ENTIRE CPCC SYSTEM.”
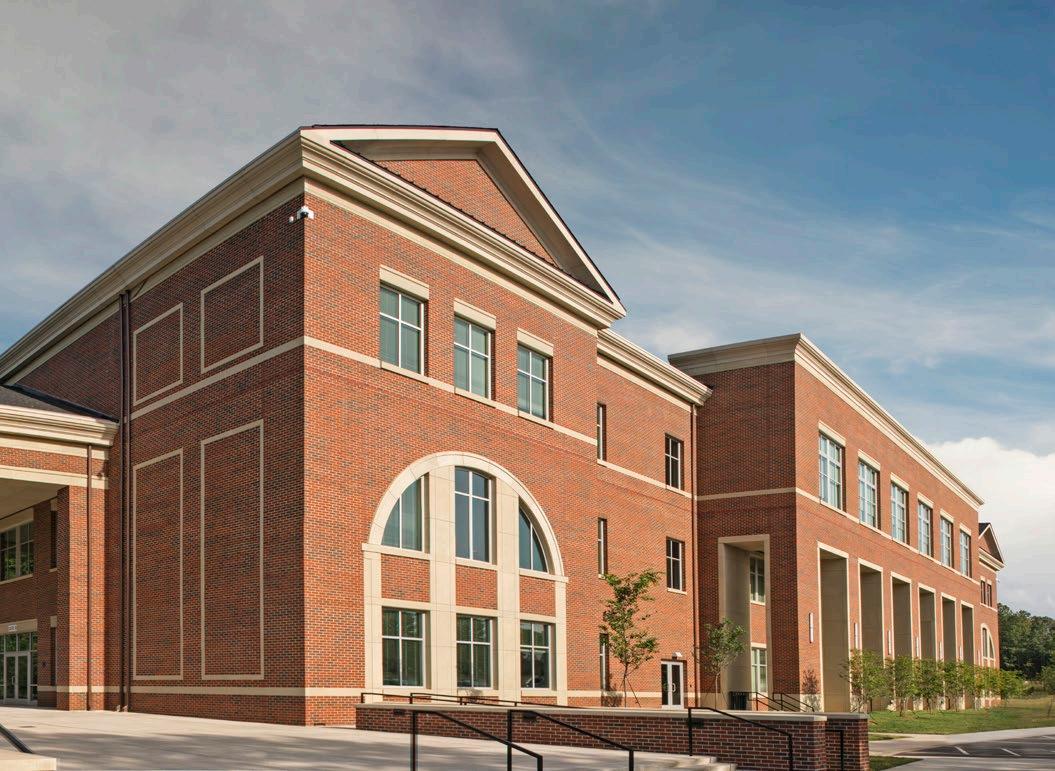
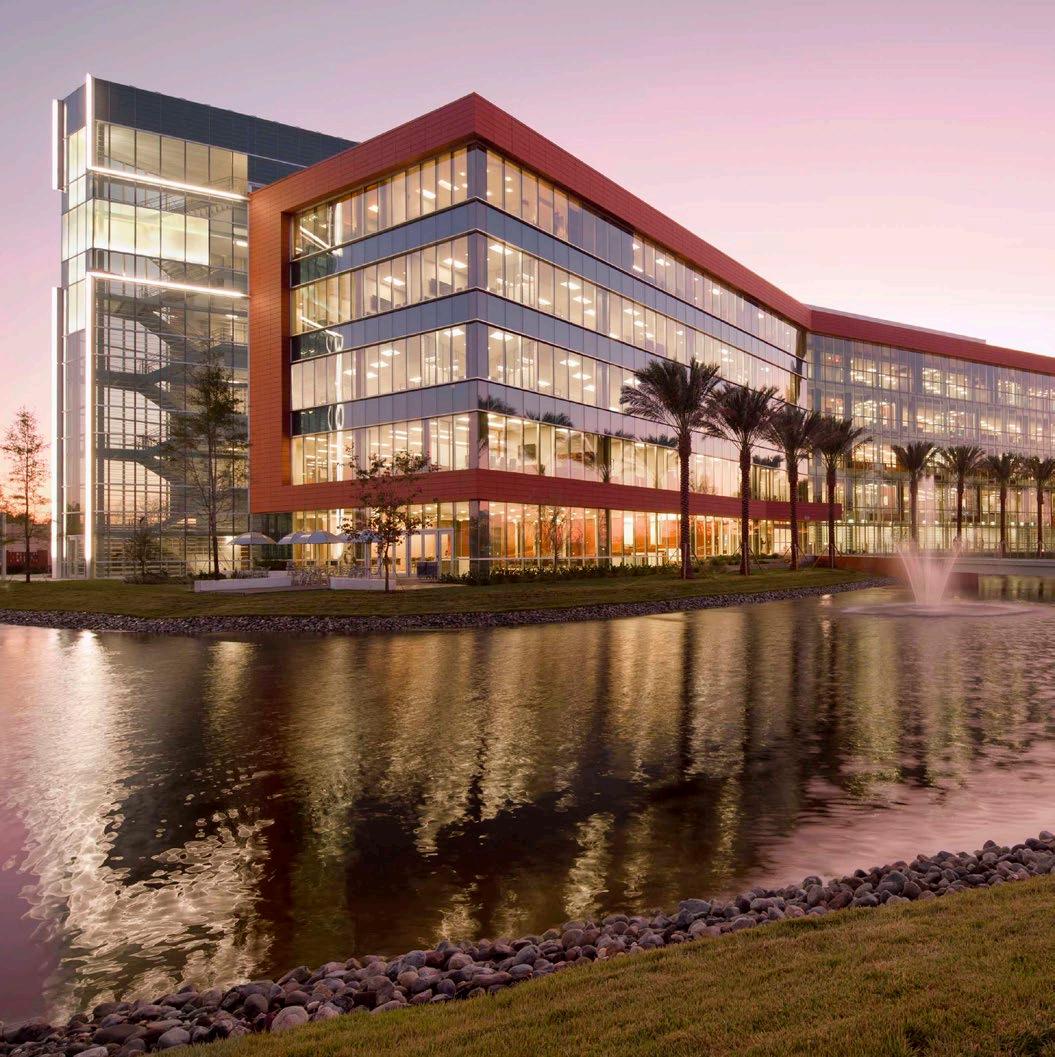
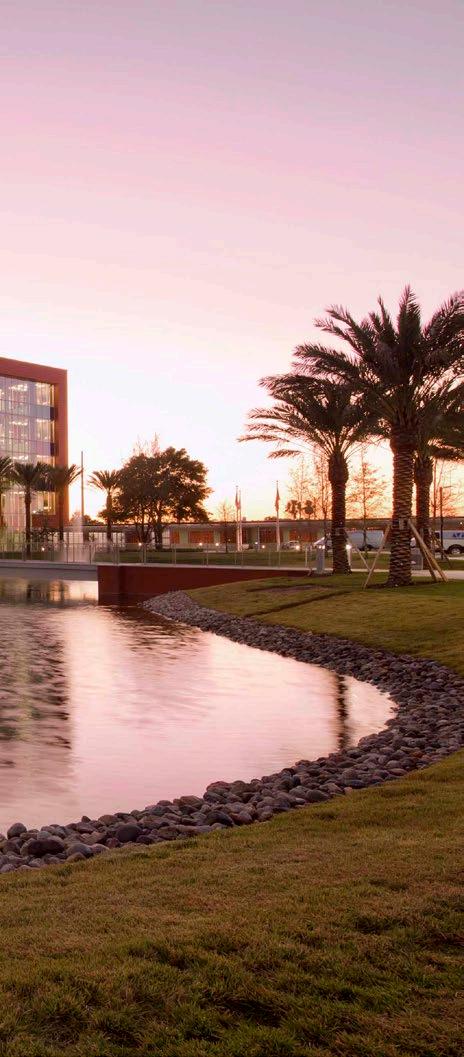
Roseville, CA 275,000 sf
5 stories
Altamonte Springs, FL 525,000 sf
Ten years ago, our engineering and workplace teams partnered with Adventist Health System (now AdventHealth) to design a headquarters building at its Altamonte Springs campus. This partnership with one of the largest faith-based health systems in the country later led to further expanding the campus to include a Solutions Center, containing a data center, and, most recently, a third office building. The completion of these three buildings eventually led to a new opportunity for another headquarters on the west coast.
With longevity and low turnover, our engineering team that worked on the first AdventHealth building years ago was able to bring their knowledge and experience to the recently completed Roseville, CA building. This consistency allowed the team to determine design decisions faster, apply lessons learned and provide a smooth development process.
Designed to last, the three Florida buildings were crafted with robust structures to withstand a major hurricane while the California headquarters incorporates a sophisticated lateral system to withstand a major earthquake. In addition to enduring natural disasters, both buildings were also designed to play an integral role in the health and wellness of the occupants (a major design driver) by encouraging movement and connectivity via monumental staircases. Taking employee
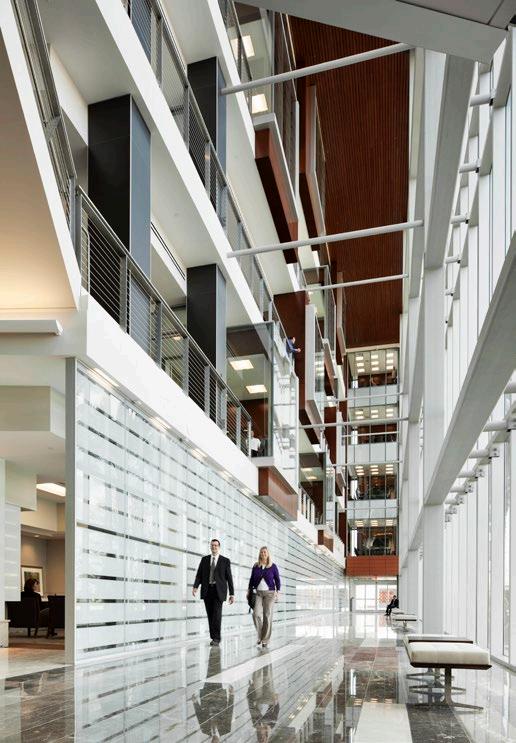
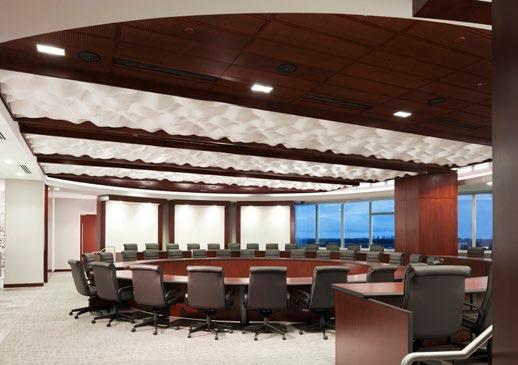
wellness a step further, the water system in the California building promotes occupant hydration and health while simultaneously reducing overall water usage. Saving more than 30% over the LEED baseline, the water system filters all incoming water per WELL Certification requirements to eliminate pollutants before delivery to occupants at bottle fillers or the full-service gourmet commercial kitchen. Restroom fixtures are also hands-free to promote cleanliness and reduce absenteeism due to sickness.
Located in two very different climates, the buildings incorporate innovative solutions to improve the performance of each. In Florida, the outside air drawn into the building is usually full of humidity. Our team used cutting-edge ion technology that reduces outside air needs, reducing the size of the HVAC systems and therefore saving a significant amount of energy. In California, our team took advantage of diurnal temperature swings by designing an air flush of the building at night, which allows the building temperature to drop and reduces the amount of energy spent on early morning cool down. While Title 24 prohibits air cooled chillers over 300 tons, our engineering experts were able to find and model air cooled chillers that exceeded the required efficiency of the water-cooled systems, saving millions of gallons of fresh water per year by eliminating the need for cooling towers. The building is 16% more efficient than LEED baseline.
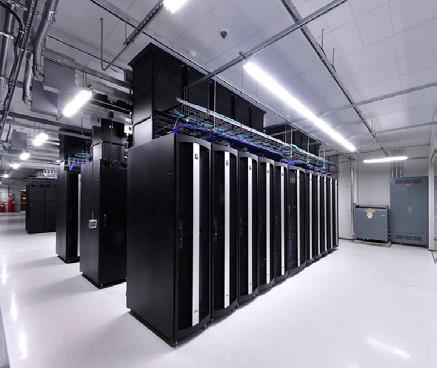
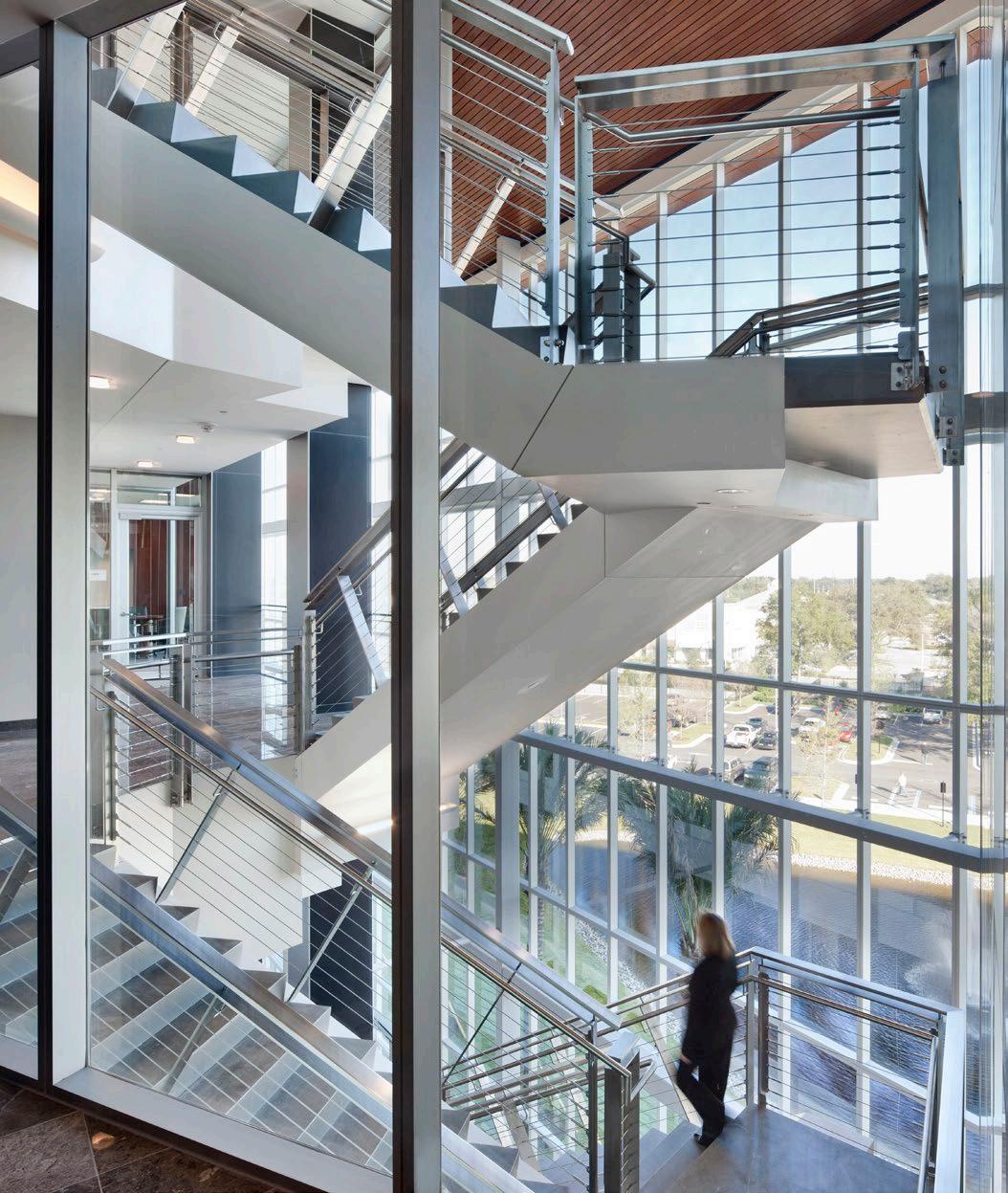
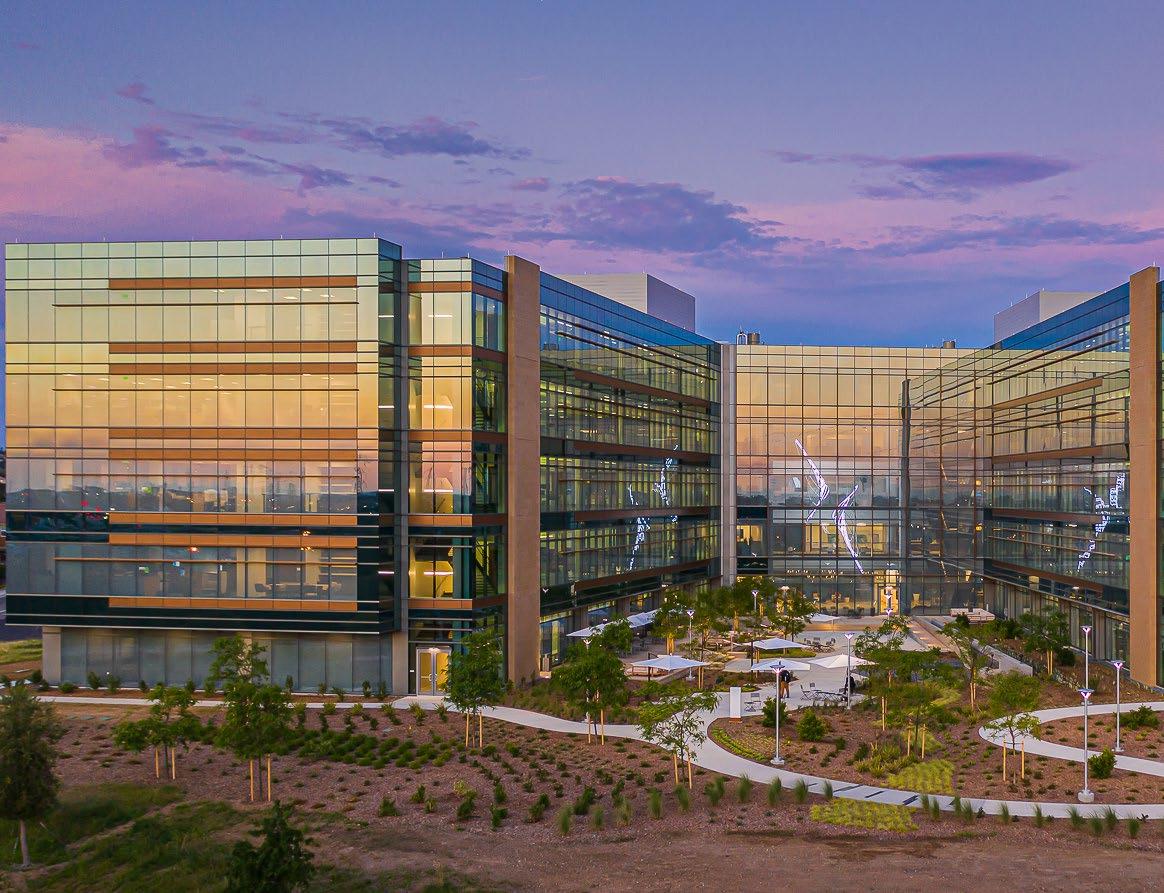
“WORKING WITH LITTLE’S TEAM HAS BEEN THE BEST EXPERIENCE IN MY 50-YEAR CAREER.”
– Al Deininger, Construction Executive, AdventHealth
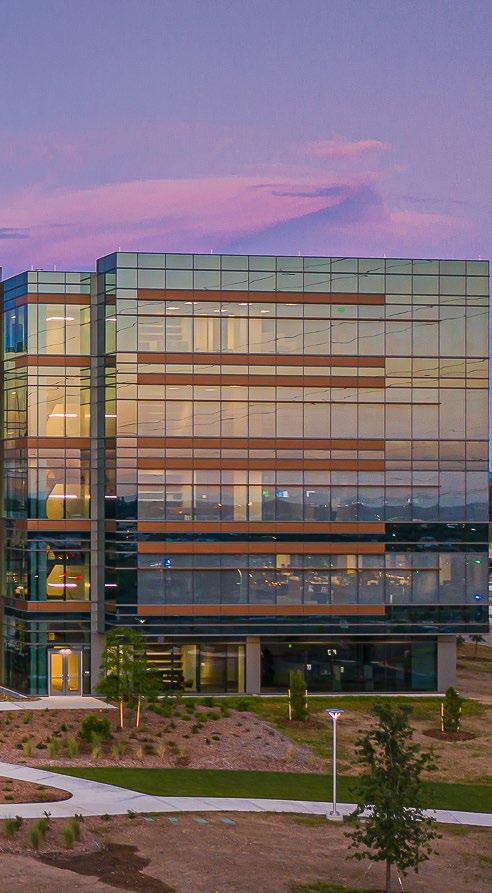
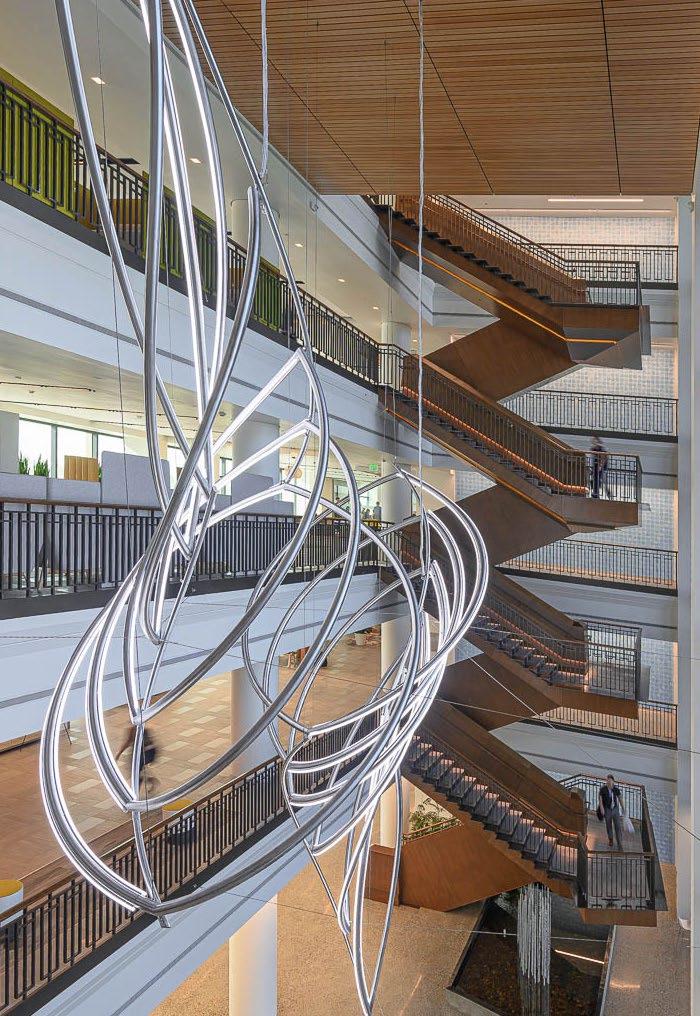
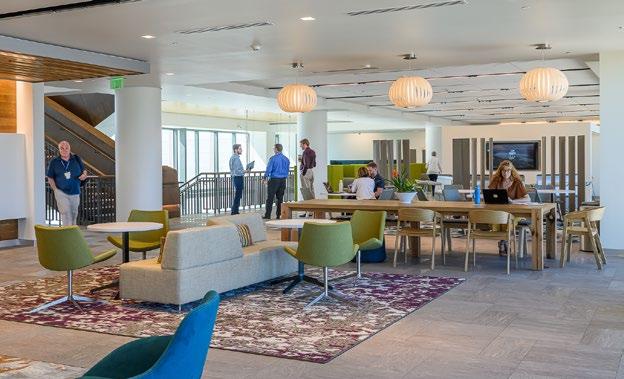
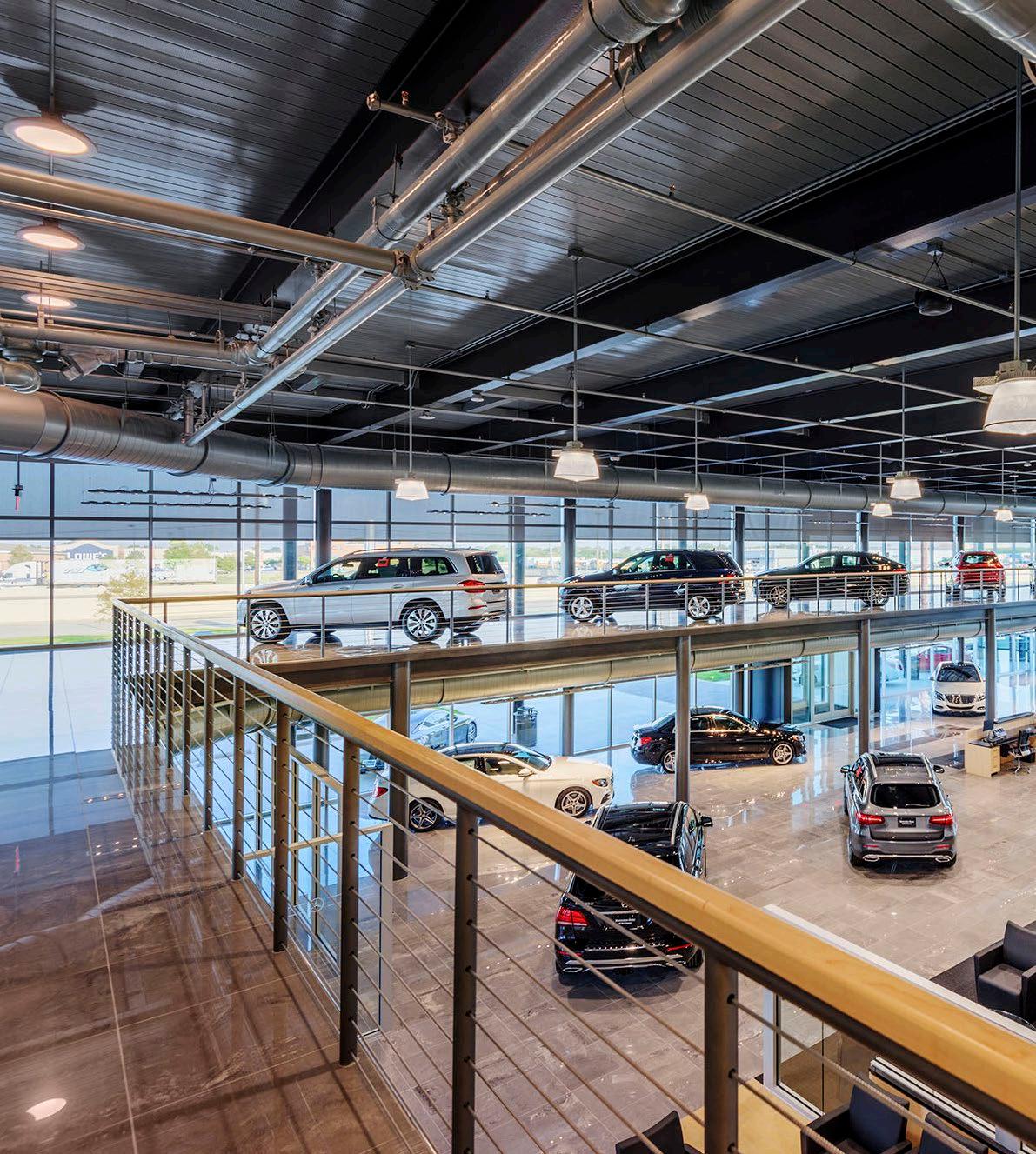
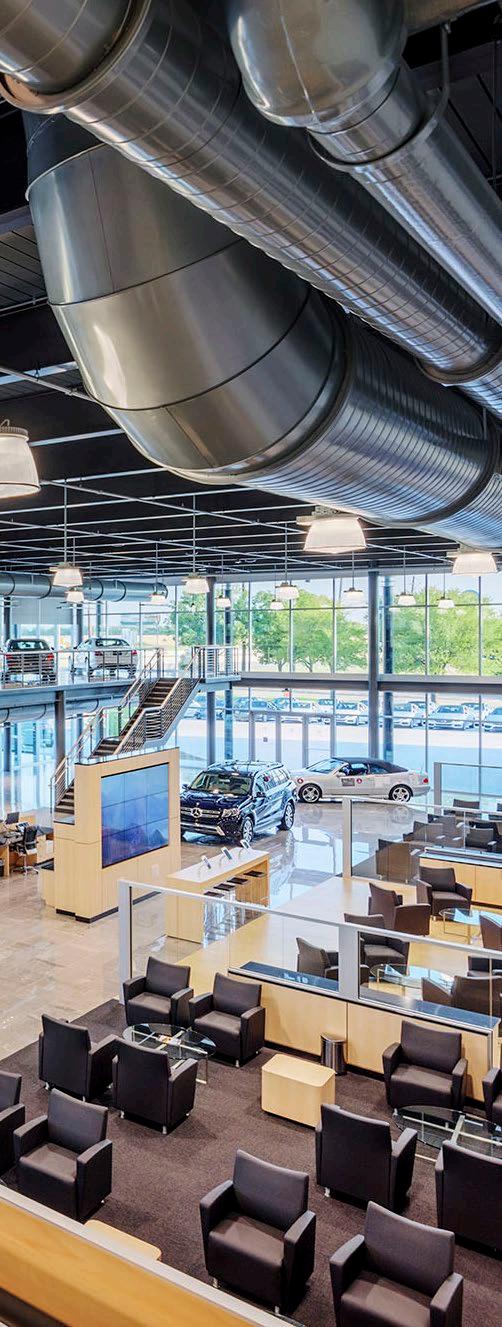
Sonic Automotive is the fifth largest automotive retailer in the US, with over 130 dealerships in 13 states. When Sonic engaged our engineering team, the retailer was in the process of developing consistent expectations from its design, construction and procurement partners across all projects. Our team created the MEP Design Guidelines, technology standards, a commissioning playbook and a full slate of standard book specifications to address this critical need.
In addition to the guidelines, we made additional recommendations that became standards for Sonic:
• Creation of full technology design drawings that include raceways, access control, intrusion detection, CCTV, and audio-visual components
• Creation of design drawings for full wet-system fire sprinkler
• Docking station solution that allows for mobile power generators to be connected without a licensed electrician, removing costs of having permanent on-site generators and fuel
The creation of the guidelines and standards resulted in the reduction of cost through sizably less change orders during construction. It also resulted in the reduction of time to get from conceptual design to building permits by standardizing the design components and accelerating decision-making.
“THE
–
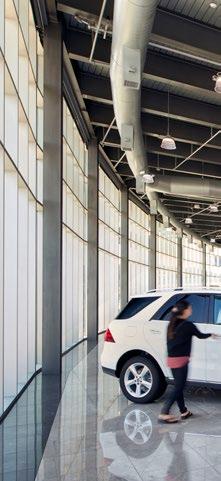
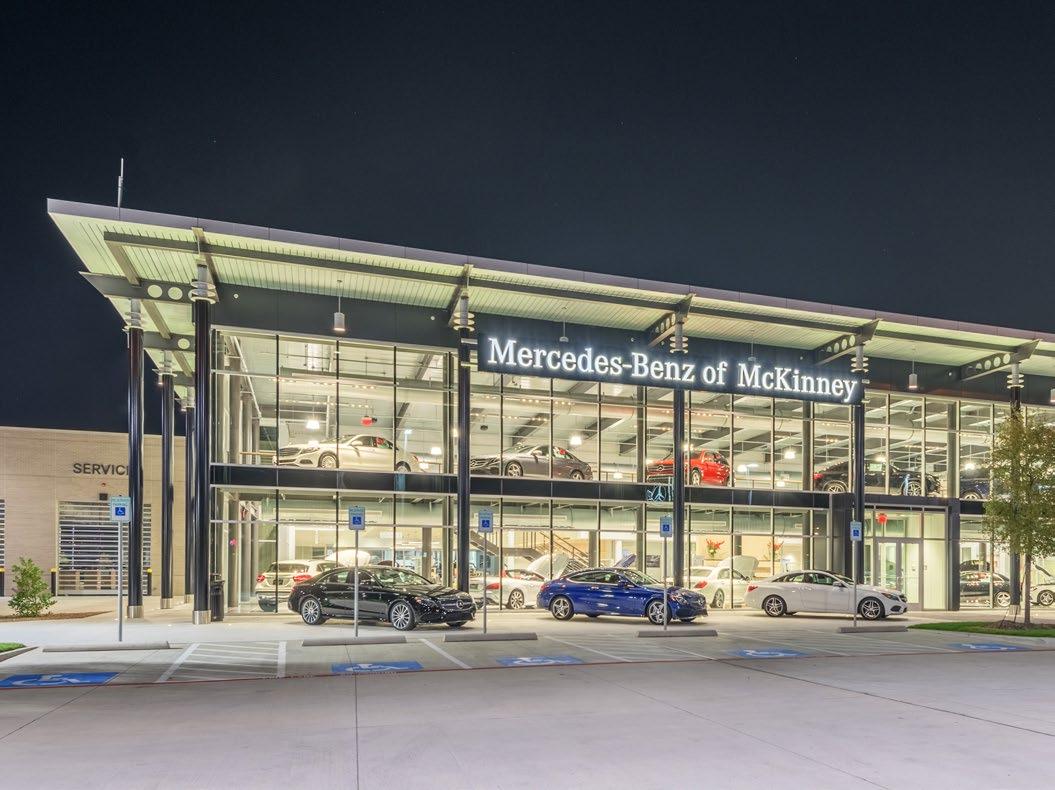
STORE AT
EVER.”
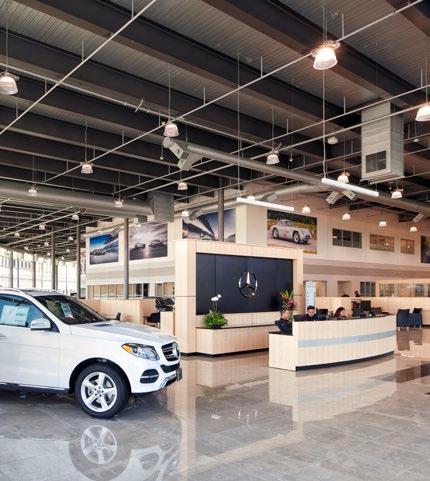
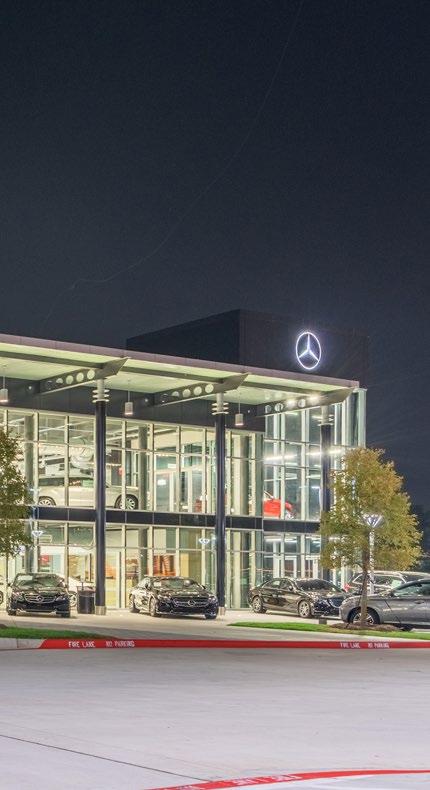
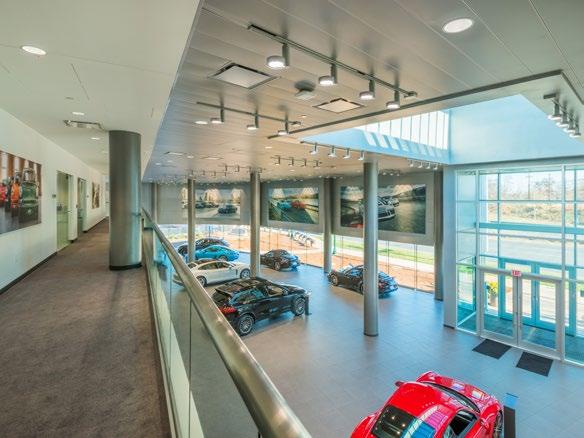
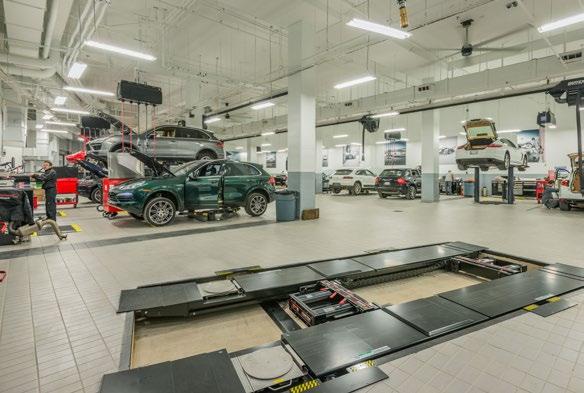
Graham, NC
53,000 sf
1 story
This classroom building allows students to learn from the facility itself. By exposing all building systems for the students to see in action, the building’s design reinforces the function of the space, which is instruction and hands on training for numerous trade professions like welding and HVAC maintenance.
Our daylighting analysis optimized natural light by implementing daylight harvesting and reducing solar heat gain, ensuring that students don’t have issues with glare or thermal comfort. Structural design includes cellular beams that allow additional light from clerestory windows. The result is that artificial lighting is not needed in most spaces on sunny days, saving energy.
The building site had a steep grade that would have required very costly retaining walls if the building remained located per the master plan. After a thorough analysis of skin options, building orientations, footprints and earthwork, the final design shifted the building, changed the orientation, and decreased the total surface area without sacrificing program space. In addition to an 11% reduction in annual energy usage, the cost savings from reduced earthwork and retaining walls was reinvested into the building and programming.
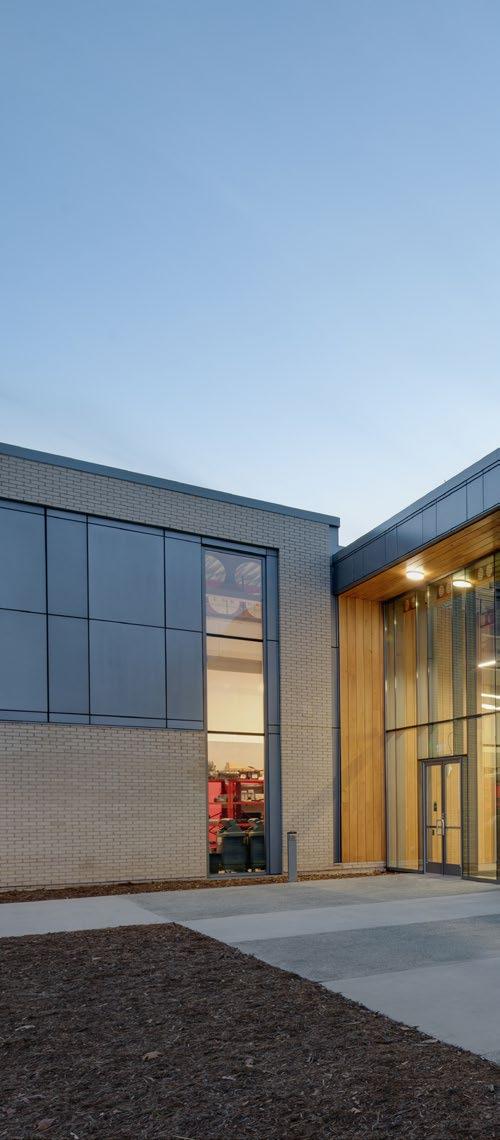
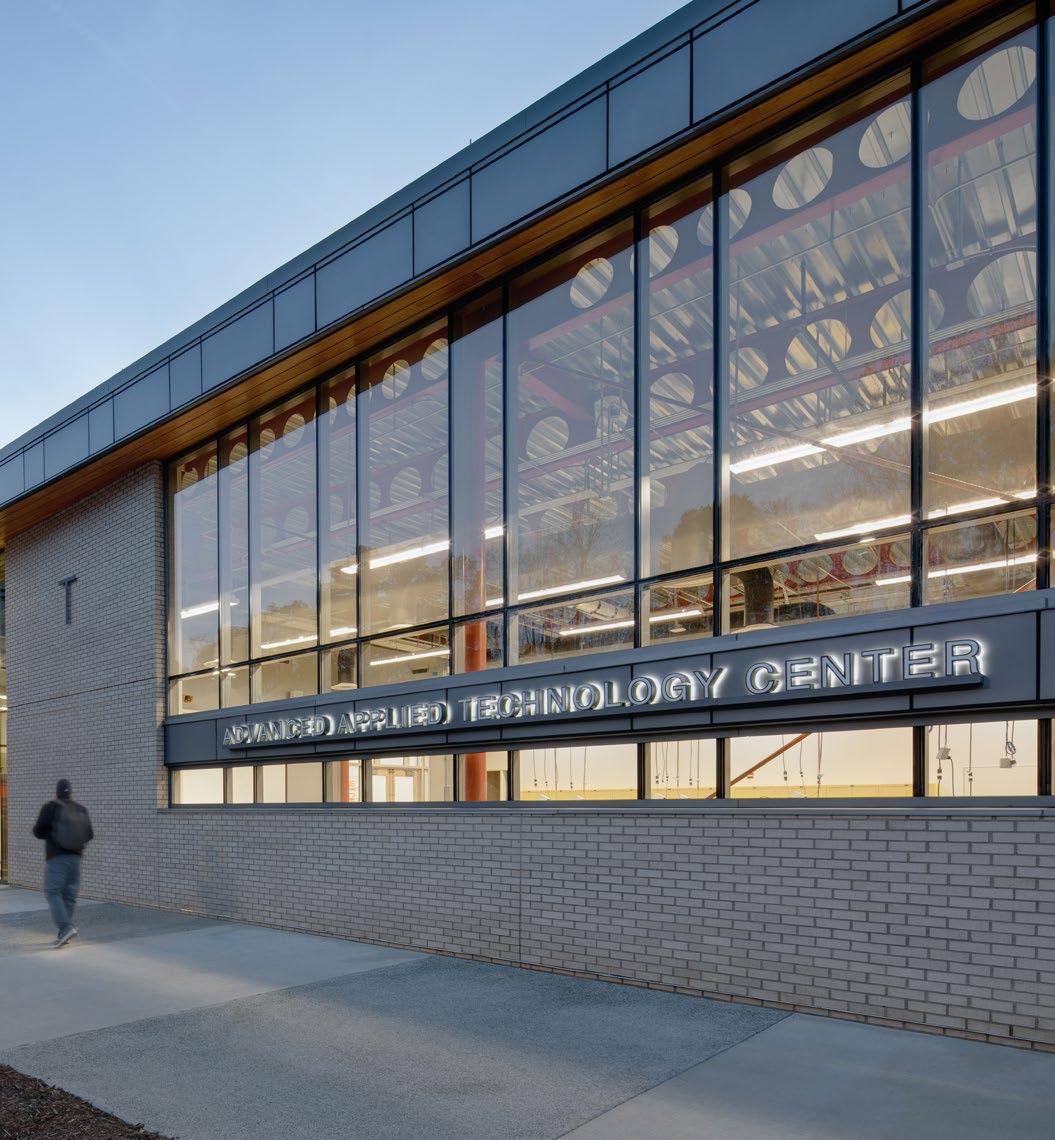
“ UNDOUBTEDLY, LITTLE'S EXPERTISE WAS INSTRUMENTAL IN THE EASE OF OUR PROCESS AND THE REALIZATION OF A FIRST CLASS INSTRUCTIONAL BUILDING.”
- Algie C. Gatewood, President, Alamance Community College
EUI (Energy Use Intensity) measures building performance based on energy use per square foot over the course of a year.
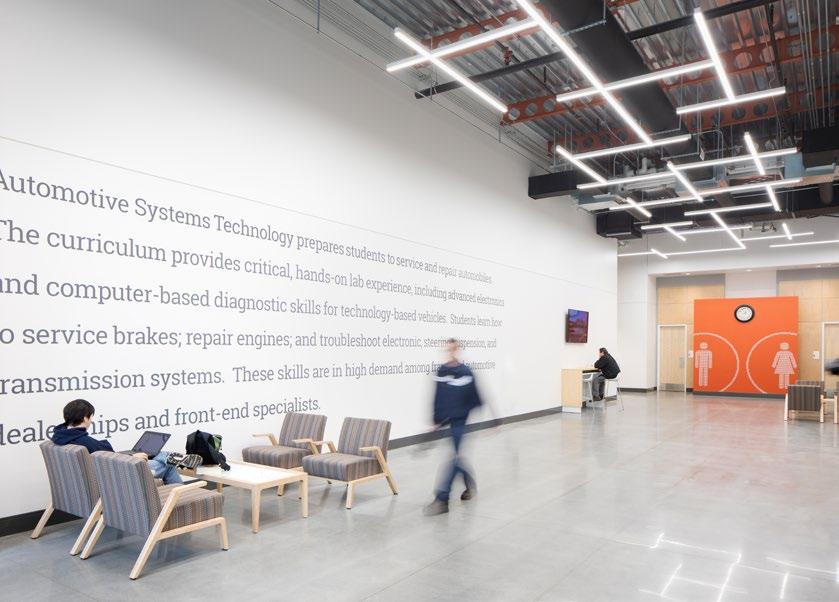

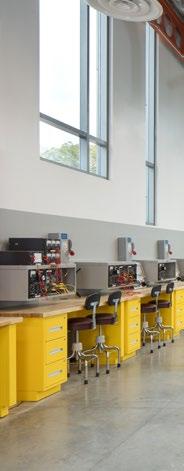
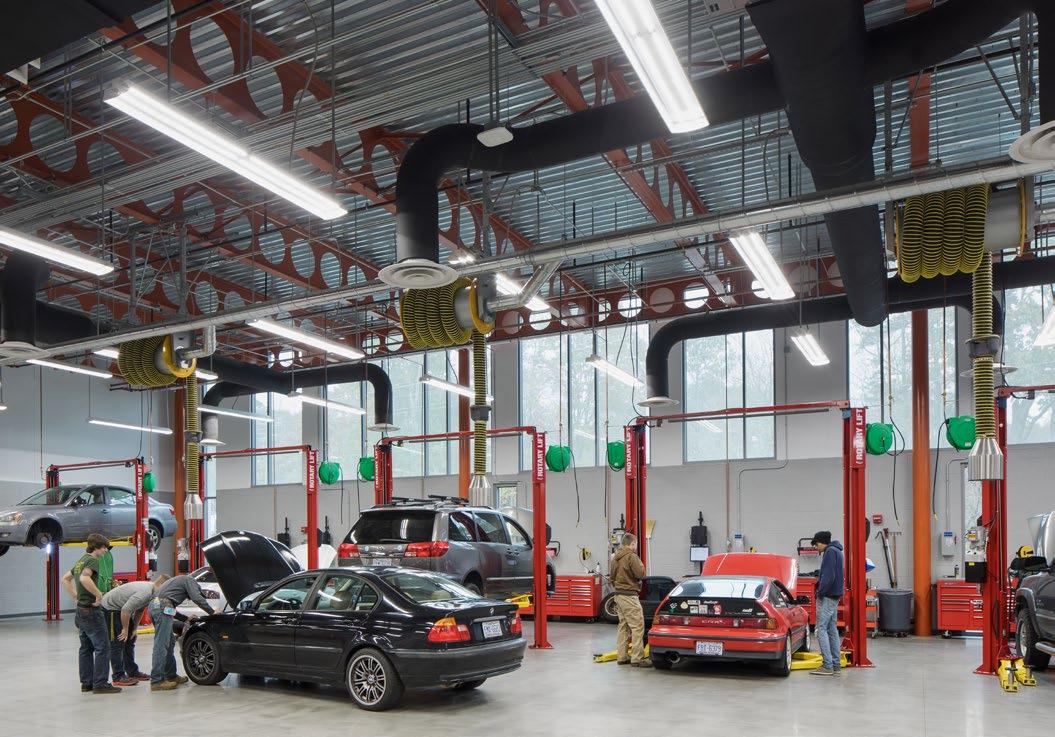
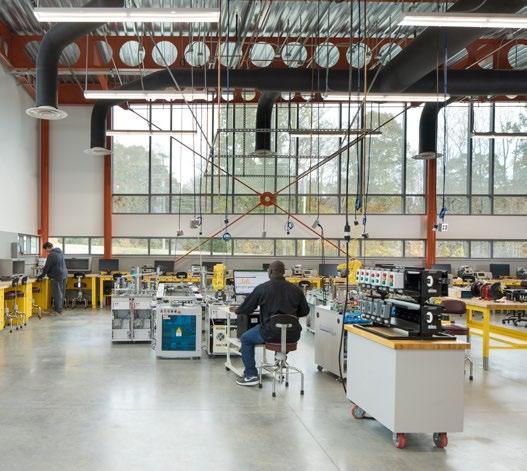
For the use of cellular beams, which use less steel and require fewer beams overall, and the use of rod X-bracing that reinforces the function of the space and allows for wide open spaces, this project was awarded the following:
Structural Engineers Association of North Carolina
NORTH
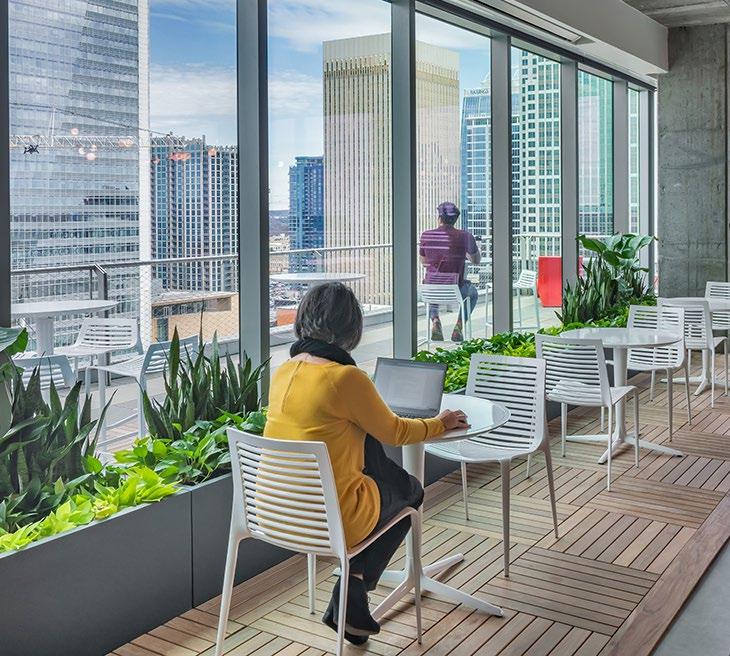
STRUCTURAL DESIGN EXCELLENCE AWARD
Structural Engineers Association of North Carolina
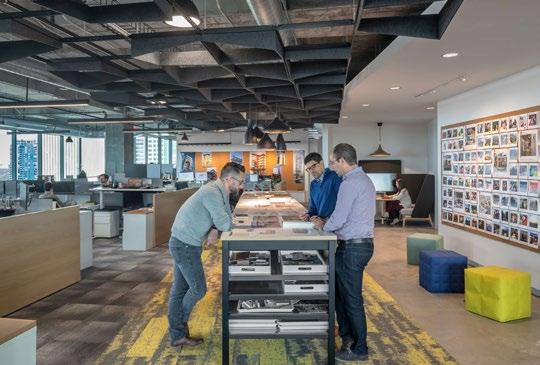
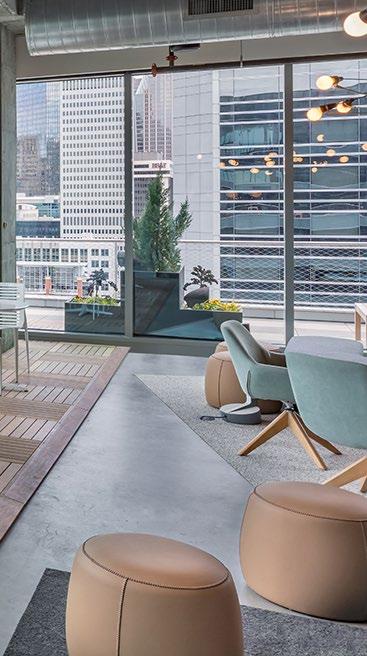
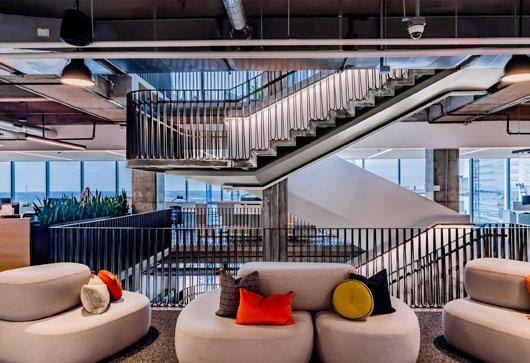
60,000 sf
Little’s decision to move our Charlotte office to Uptown symbolized much more than a simple change in address. It marked our role in raising the bar and setting the example on workplace wellness, and ushering in a new era for both the community and the industry as a whole. We focused on what we believed to be most important and catalytic for our employees and the community - improving the well-being of people, bettering the health of the environment and pushing the architecture/engineering industry forward.
The design capitalizes on our vision of the workplace of the future. A highly adaptable workplace utilizing a kit of parts for optimized wellness and flexibility; balancing a wide range of collaboration and focus space as well as communal spaces for community engagement. As the first workspace to achieve both LEED and WELL Silver certification in Charlotte, it embodies Little’s commitment to sustainability, health and wellness.
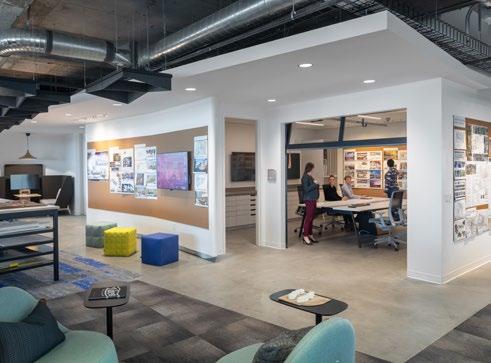
First Citizens Bank asked us to design a new branch in Boca Raton, FL, and told us they were willing to invest in geothermal energy to reduce their operational costs. The geothermal system was expected to provide a 41% more efficient building. We asked for the opportunity to perform an analysis of alternatives and present our recommendation for lowering operational costs.
After modeling many concepts and approaches, we presented a combination of five inter-connected strategies that would cost 20% less than the geothermal system and result in a 52% more efficient building. First Citizens approved our recommendation.
The five inter-connected strategies included:
• Efficient VRF HVAC system
• Plasma ion filtration
• Phase Change material for enhanced insulation
• Improved glazing assembly
• Daylight harvesting sensors
After analyzing utility bills for a year, we have verified that this branch is performing 17.5% better than a neighboring branch in Coral Springs that has the same square footage and uses the geothermal prototype. A measured and verified 51.5% improvement over baseline code, the actual performance is within 0.5% of the predicted, modeled performance.
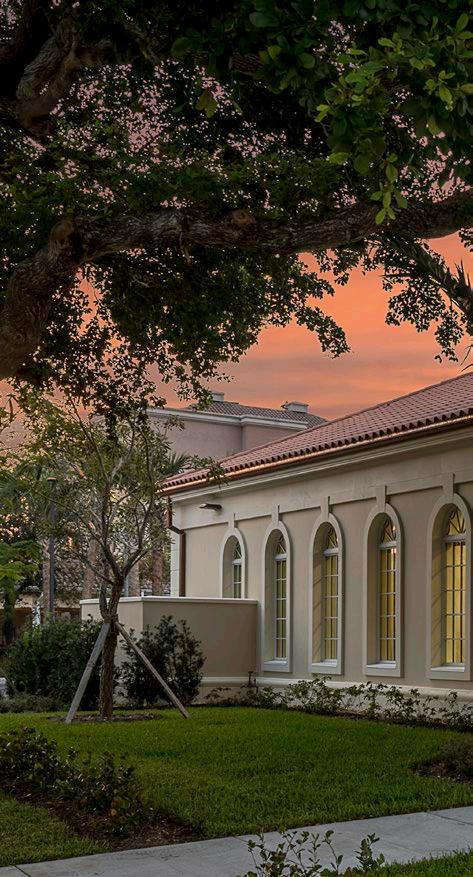
17.5% MORE EFFICIENT THAN THE PROTOTYPE
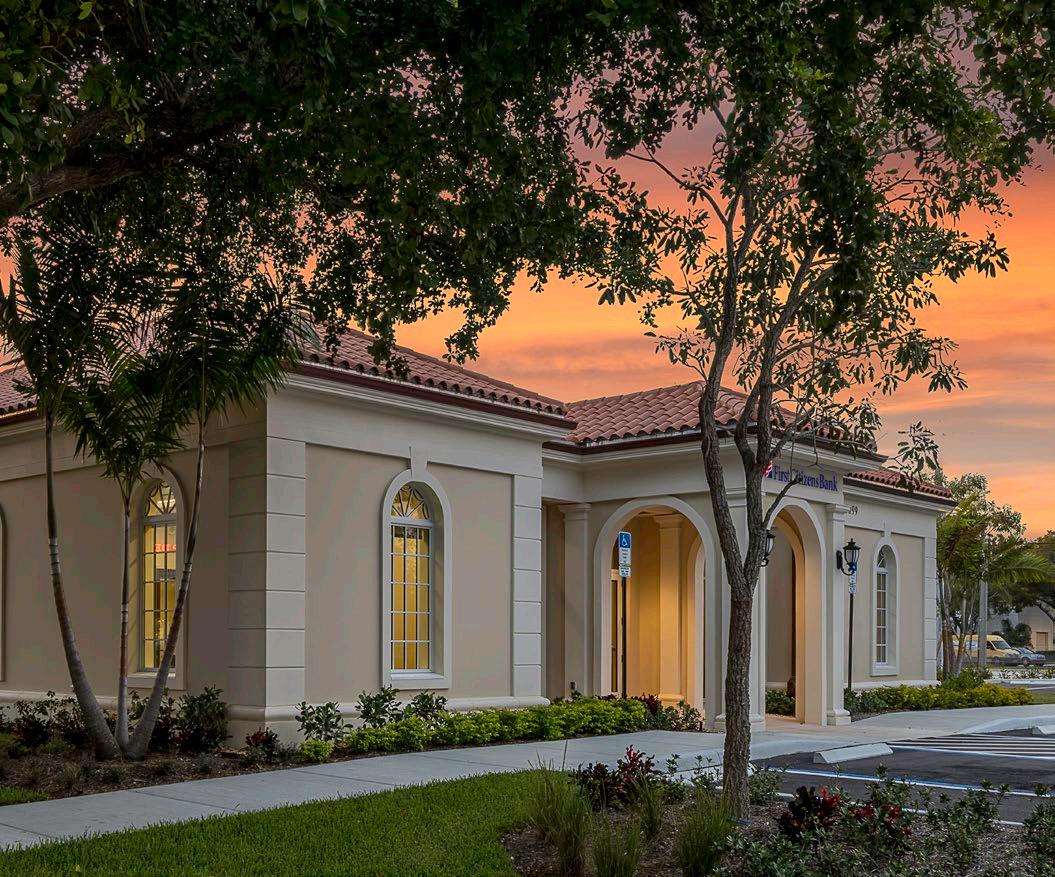 Average Bank Branch
FC Boca Raton
33 EUI
ENERGY USE INTENSITY (EUI) COMPARISON
87 EUI
Average Bank Branch
FC Boca Raton
33 EUI
ENERGY USE INTENSITY (EUI) COMPARISON
87 EUI
Everyone, from our leaders to our technicians, challenges the status quo and stays current on new methods, technology and equipment to find the perfect solution. Participation in design competitions that you’ll see on the following pages forces us to stretch our thinking and push the boundaries of what is achievable.
We stay in front of industry challenges through education, among ourselves and with others, to prevent them from happening in the first place. Our internal MEP Space Planning course covers best practices in the sizing and location of electrical, mechanical and technology rooms, while other courses improve coordination and design, such as Energy Modeling 101, Top 4 Technology Tips and POE Lighting Basics.
We share our expertise and experiences with others, internally and at conferences like Getting to Zero, National Society of Professional Engineers, Architecture Exchange East, Structural Engineering Association, and California Higher Education Sustainability.
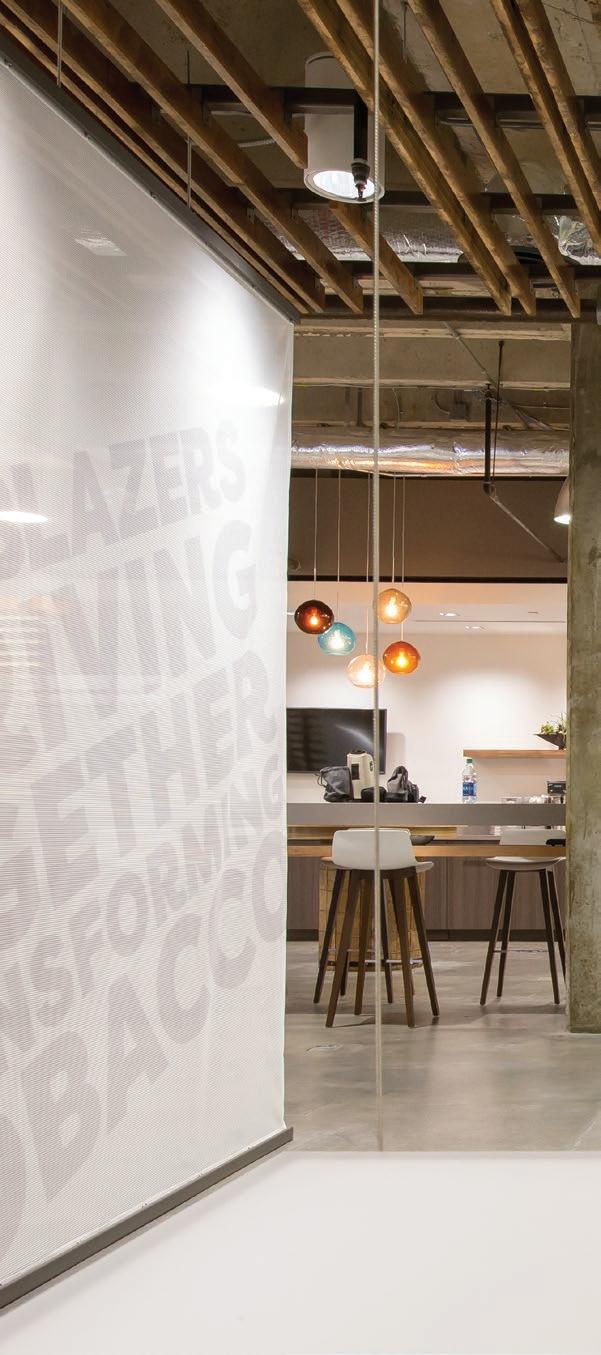
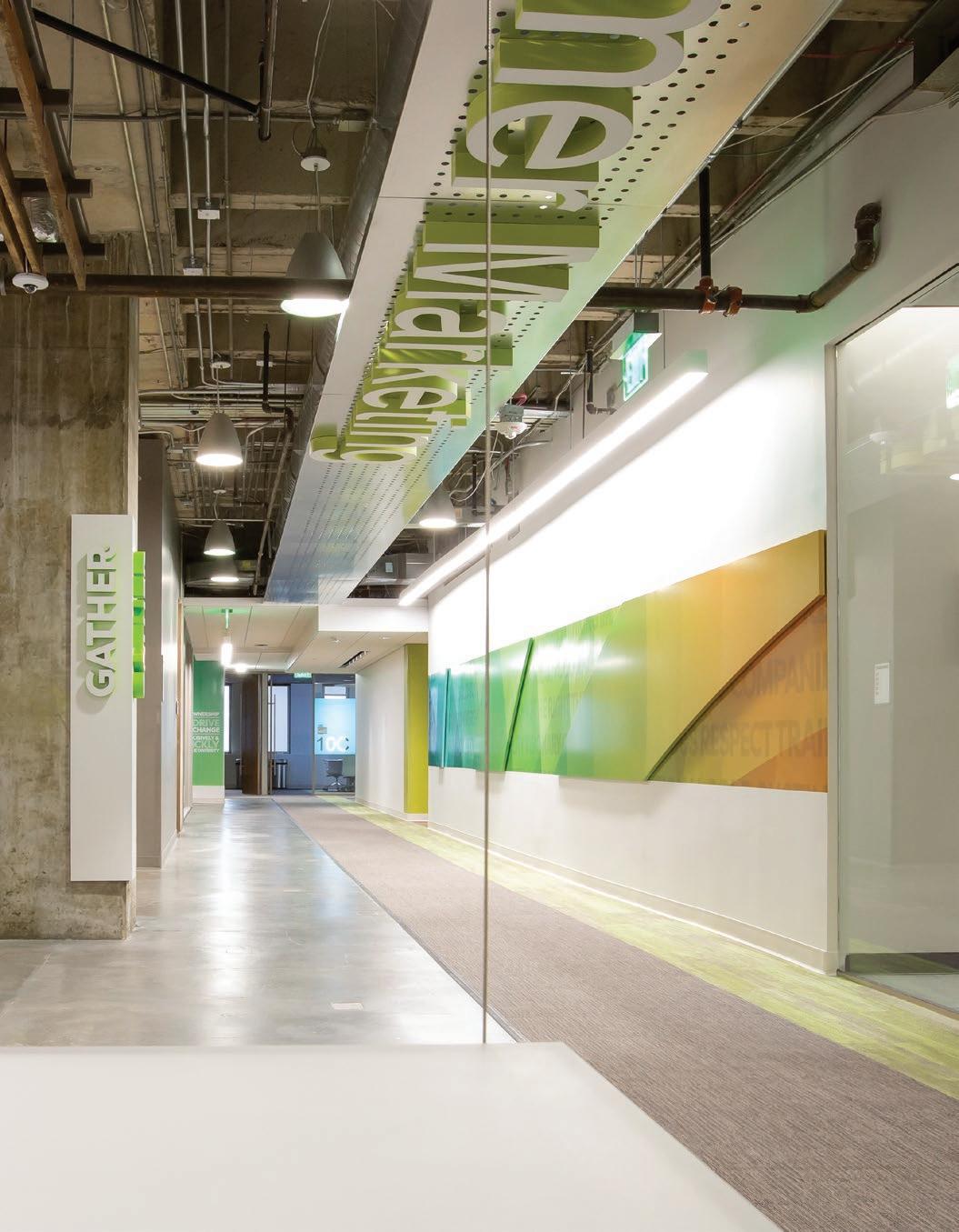
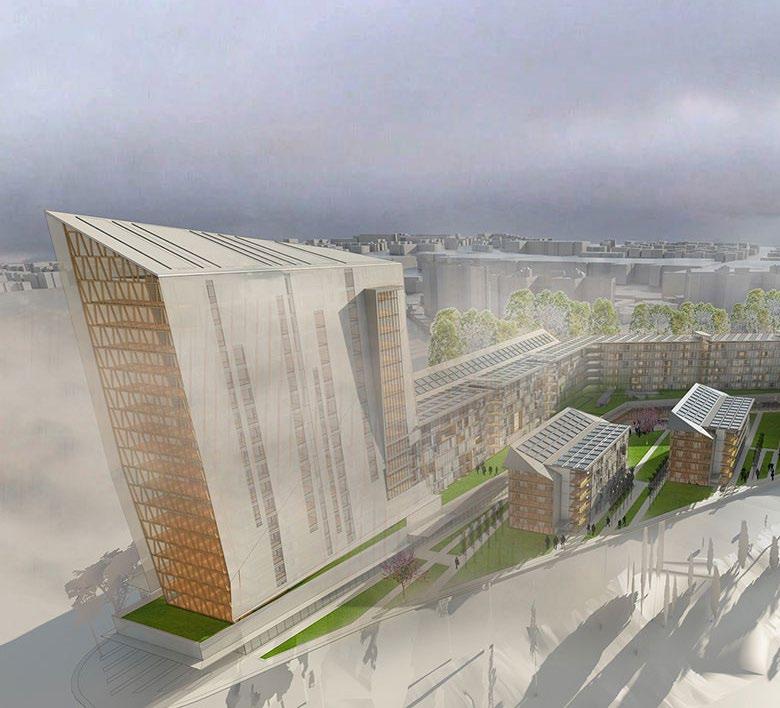
Generates
18% Net Positive
1.5 million gallons of rainwater collected annually
118% of required energy through PV panels and wind turbines
Energy Use Intensity (EUI) rate of
9.1
an average building achieves an estimated 65-75 EUI

San Francisco, CA
600,000 sf
San Francisco State University partnered with Architecture at Zero to host a net zero energy international competition for a design of a new student housing project on their campus. Our solution, receiving top honors, embraces the specific microclimate of western San Francisco to provide an innovative student housing concept called the Fog Catcher that provides a net-positive energy solution, does not rely on a conventional mechanical systems for the student housing and fully embraces passive strategies for heating and cooling.
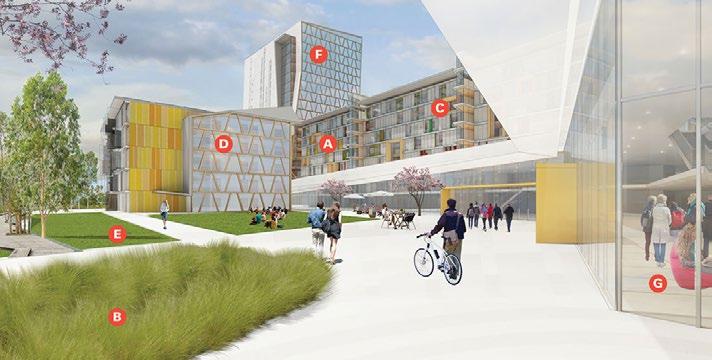 Fog Harvesting Screen System Greywater Irrigation
A B
Vertical Pocket Park Upper Division Housing
Fog Harvesting Screen System Greywater Irrigation
A B
Vertical Pocket Park Upper Division Housing
Brooklyn, NY
230,500 sf
A runner-up in this competition, this 30-story, module-based, unitized tower embodies WELL building design with the intent to improve the health, productivity and connection to the community of its inhabitants. By focusing on Air, Water, and Well, as well as the deep connection to the environment, the impact is positive and restorative, to the occupant, the community, the place (Brooklyn) and the greater city of NYC.
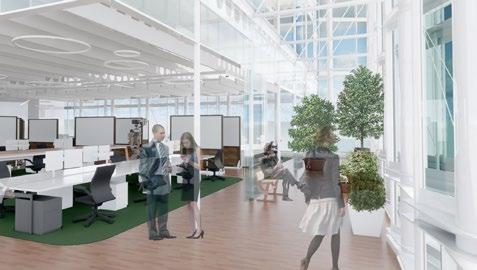
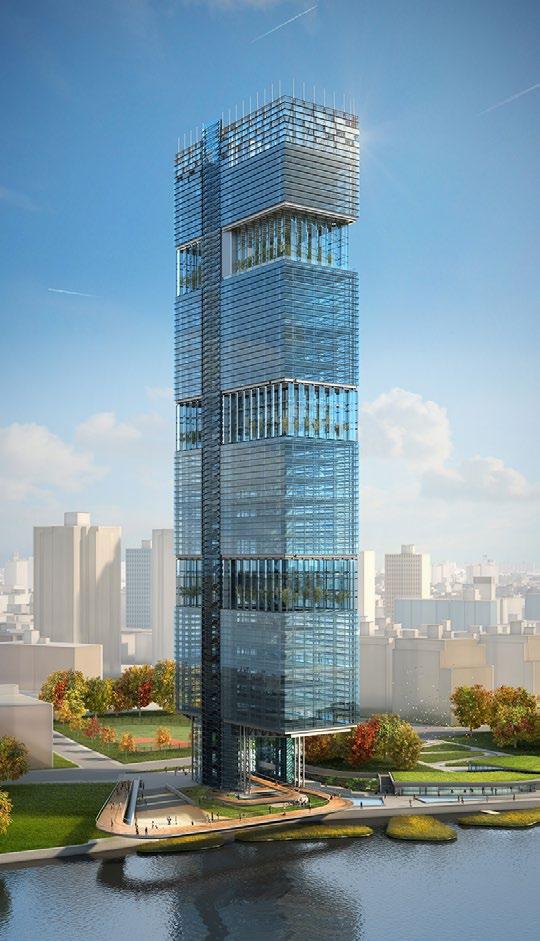
39% Energy reduction over LEED baseline (1,810 million BTU annually)
Natural ventilation used for 30% of occupied hours
Energy Use Intensity (EUI) rate of 32
an average building achieves an estimated 65-75 EUI
4% Net Positive
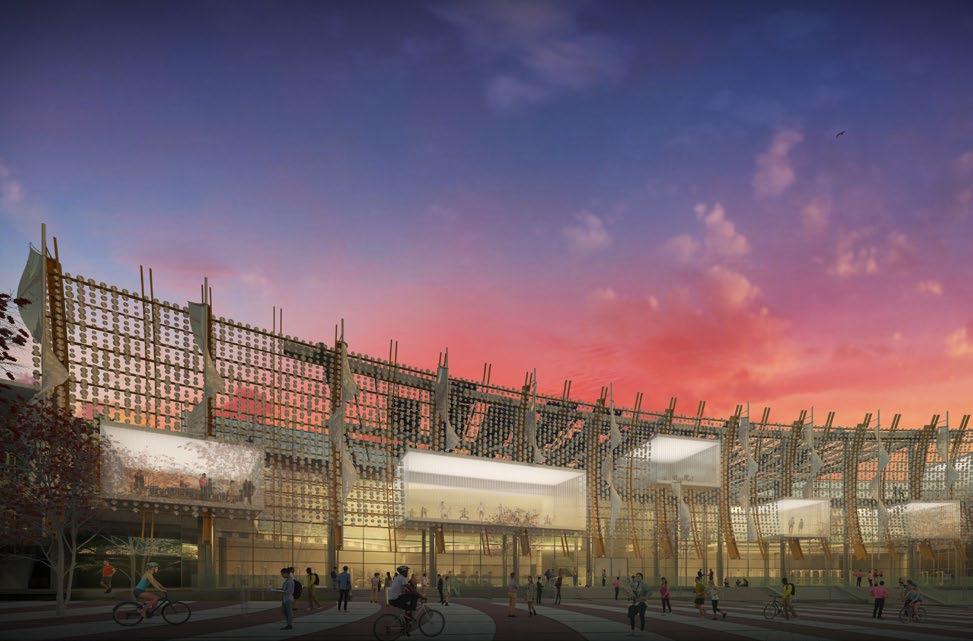
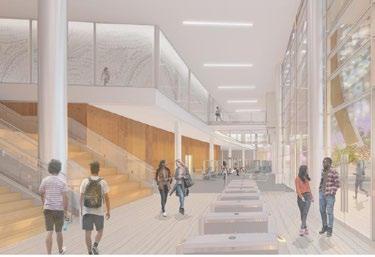
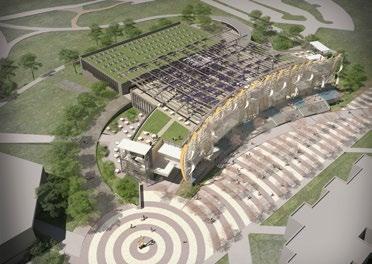
Energy Generation = 324,000 kWh/yr
Energy Use Intensity (EUI) rate of 12
an average building achieves an estimated 65-75 EUI
Monterey Bay, CA 85,000 sf
Winning first place, this project is about movement. Each design decision made was evaluated using the lense of how movement in and through the building coincided with the primary program, kinesiology and wellness. From the very most universal movement – that of the sun’s path – to the most personal movement – that of foot traffic on the walking surfaces – everything in this building reinforces the idea of movement and the subsequent energy that can be produced from it.
LITTLE IS DEDICATED TO ENHANCING CLIENT PERFORMANCE BY ORCHESTRATING THE RIGHT MIX OF EXPERTISE, CREATIVITY AND INNOVATION TO DESIGN NEW DIMENSIONS OF SUCCESS.
OFFICE LOCATIONS
SERVICES
440+
EMPLOYEES
CHARLOTTE, NC DURHAM, NC
NEWPORT BEACH, CA
ORLANDO, FL
WASHINGTON, DC
CHARLESTON, SC
LEED & WELL PROJECTS
*CERTIFIED OR PURSUING CERTIFICATION
LEED & WELL ACCREDITED PROFESSIONALS
ENGINEERING
MECHANICAL, ELECTRICAL, STRUCTURAL, LOW VOLTAGE, PLUMBING, CIVIL, CENTER FOR BUILDING PERFORMANCE
COMMUNITY
CIVIC, JUSTICE, SCHOOLS, HIGHER EDUCATION
HEALTHCARE
ACUTE CARE, SPECIALTY CENTERS, MEDICAL OFFICE BUILDINGS, CLINICS
RETAIL
BRAND EXPERIENCE, SERVICE RETAIL, SUPERMARKETS, MARKETPLACE, CORPORATE ROLLOUT
WORKPLACE
OFFICE, INTERIORS, MIXED-USE, CRITICAL FACILITIES
ARCHITECTURE, INTERIOR ARCHITECTURE, ENGINEERING, PLANNING, SUSTAINABILITY, SITE DESIGN, BRAND CONSULTING, DIGITAL VISUALIZATION, SMART BUILDING TECHNOLOGIES

