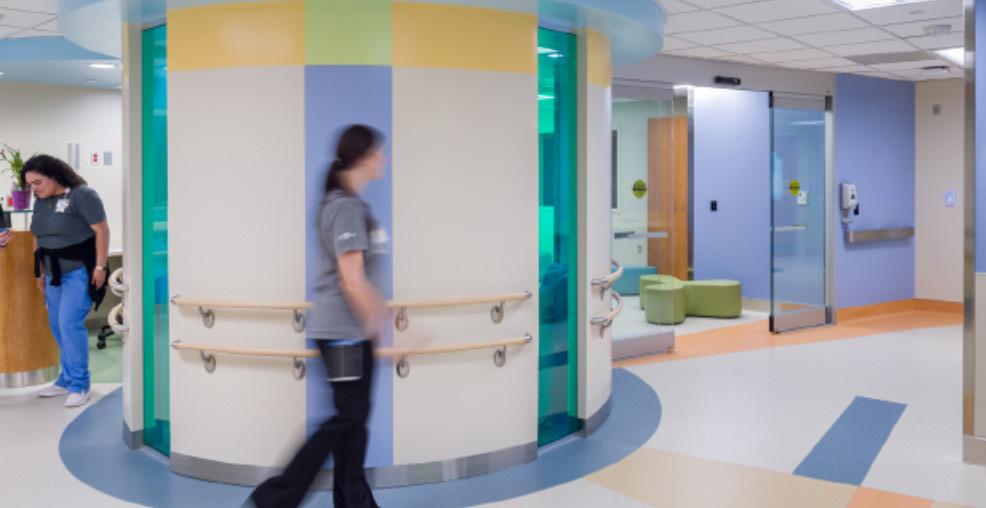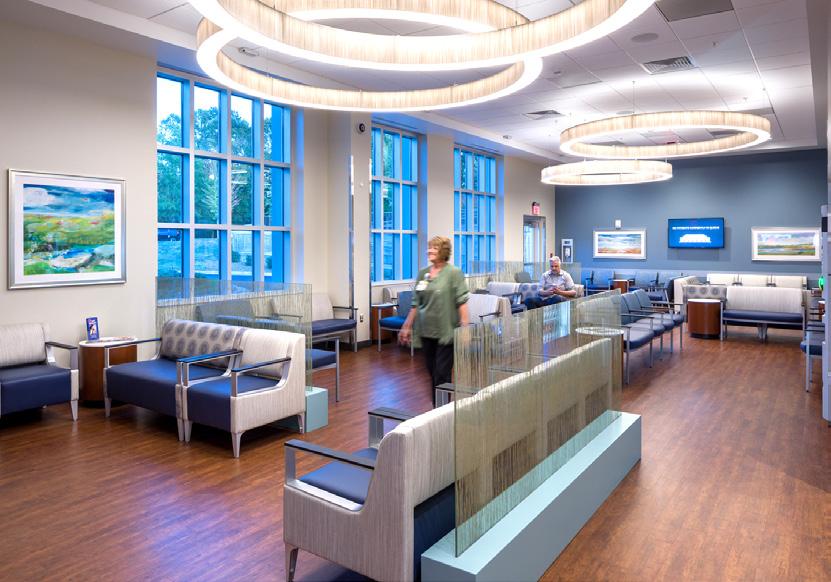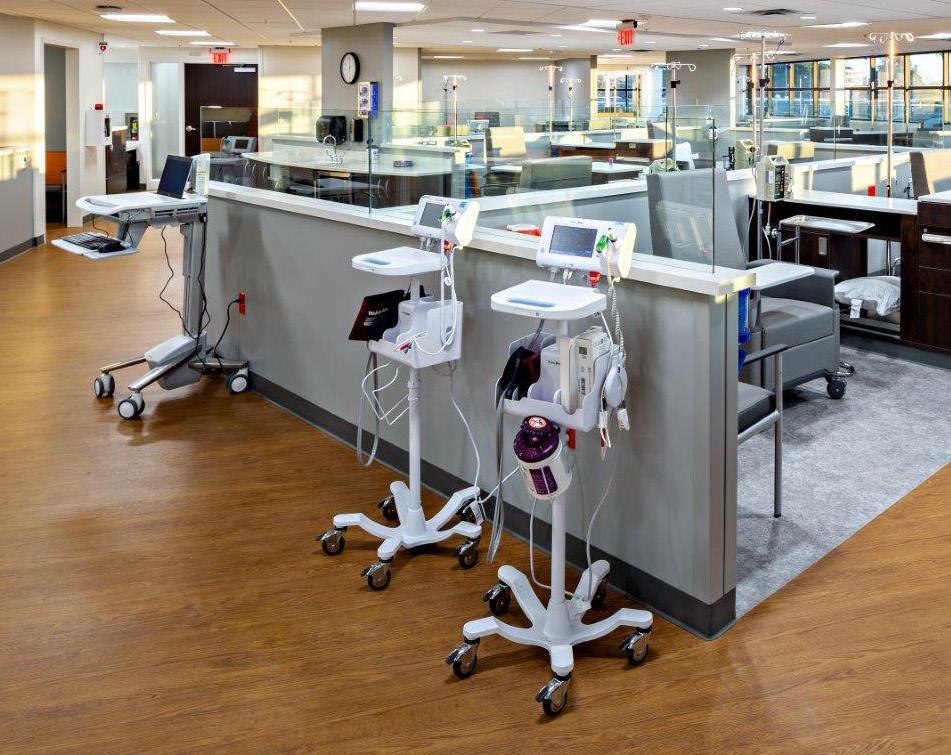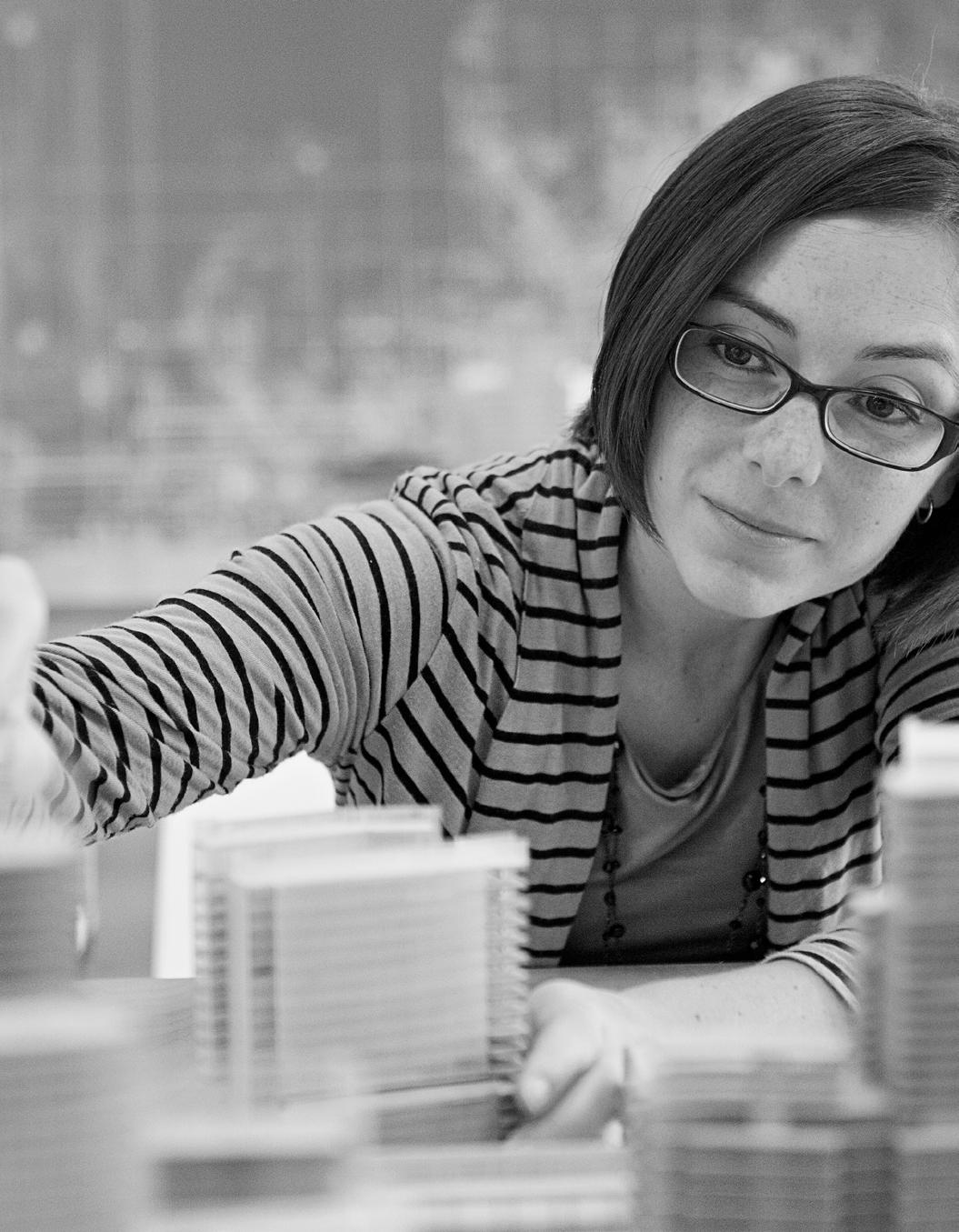HEALTHCARE INTERIORS





The interior spaces of medical facilities are both diverse and complex. They are home to many of life’s great joys and sorrows. For these reasons we believe that creating compassionate, caring and calming environments are vital to quality experiences. Our process focuses on collaboration and intention that results in spaces that truly make a difference. Our emphasis on teamwork enables interior designers and architects to work collaboratively with clients. “Interior architecture” represents the complete integration of disciplines to achieve cohesive design: design that instills confidence in patients and communicates that they are respected and valued. Additionally, Little’s conceptual space planning assists departments in achieving optimum operational efficiency. On a more detailed level our design guiding principles include simple wayfinding, appropriate finishes, impactful art, and creative lighting. Our goal is that we deliver spaces that are both beautiful and healing.







Clermont, FL 40,000 sf
This two-story freestanding emergency department has an on-site laboratory, outpatient imaging and rehabilitation services, and is one of two commissioned by South Lake Hospitals. The main objective was to provide access to the same quality of care closer to the patients’ homes and create a comforting and healing environment. The 24-hour emergency department features 12 treatment rooms, a specialized infant resuscitation room, imaging, helipad, and medical pavilion. A 21’ oval clearstory “skylight” above the nurses station provides a WELL biophilic feature by bringing light to the center of the emergency room.



Leesburg, FL 41,348 sf
This 40,000 sf health campus includes an emergency department and an outpatient diagnostic platform as well as an attached medical office building. It is designed to be able to operate and sustain services as a “mini hospital” while also being connected to the main campus via a helicopter, ambulance and supply chain.

The vision was of a building full of light and providing a connection to the outdoors. The connector between the buildings becomes a place of respite allowing both staff and visitors to connect to the garden. The interior utilizes biophilic design strategies to create signature moments in the patient experience and provide comfort to anxious patients.





First cancer network in the world to earn the top distinction in patient-centered care.


Charlotte, NC 260,000 sf

Atrium Health
The Levine Cancer Institute, the first multi-site cancer center in the world to be certified by the Planetree Organization, has a mission of providing a comforting experience for patients, families, and caregivers as they journey toward healing. Patient experience workshops, facilitated in collaboration with the Patient/Family Advisory Council, informed the design’s core guiding principles of celebrating interaction, supporting the journey, providing holistic care, and honoring mind/body/ spirit. These principles are embodied in the numerous experience elements found throughout, namely the interfaith chapel, centralized lab/registration area, improved dining facilities, infusion bays with vegetative roof views, and extensive natural light.



Charlotte, NC 500 sf
Atrium Health
In creating Charlotte’s first MIBG therapy suite, the client sought to develop a care environment that promotes a more holistic approach to healing and well-being. Little was able to alleviate the prolonged isolation MIBG patients experience due to the radioactive nature of treatment by converting two existing rooms into a unique therapy suite design; one that features a treatment room for the patient and a protected adjoining room for parents, caregivers and staff, with a lead-lined window between. The environment of the patient room is further enhanced through a specialized, fiber optic light system that mirrors a starry night with planets and shooting stars.




Charlotte, NC 5,000 sf Atrium Health
The only one of its kind in the region, and one of only three in the entire state, this new eight-bed hematologic oncology suite was specifically designed for pediatric and young adult patients. It includes a newlydeveloped Play Room that provides the space and opportunity for recreation in a safe, positive-pressure environment. The Play Room concept reflects Atrium’s focus on holistic healing and well-being and provides young patients with a sense normalcy and control.





Lexington, NC 26,500 sf
The Lexington community gained four replacement operating rooms, taking full advantage of current trends, technology and best practices in OR design and safety, to replace the 1979 ORs. These new rooms were part of a one-story, 30,000 sf addition which expands the case types and capacity of the facility. A sterile core, adjacent PACU, sterile processing, local utility plant and ancillary spaces were also part of the addition. The addition also features a gracious family waiting room. The new facility provides a healing environment for patients and staff, aids in attracting WFBH-aligned surgeons to operate at LMC and ultimately, improves access to quality of care in the local Lexington area.




Offering six patient suites, this facility combines the comforts of home with expert medical care to improve the lives of patients and their families at a most critical time. Large patient suites provide privacy during nursing visits and accommodations for family overnight stays. Guest spaces feature cozy living areas complete with sleeper sofa, guest chairs and built-in desks with computer access. The interior design palette includes soothing shades of grey with coordinating furniture that blend to create a calming atmosphere.





Las Vegas, NV 57,000 sf
Confidential Fortune 10 Client
This project, for a confidential Fortune 10 healthcare client, is a 57,000 sf clinic renovation featuring Medical Oncology, Radiation Oncology, Surgical Oncology, a Breast Center, General Imaging, a 26-chair infusion clinic, and a 1,125 sf USP 800 Pharmacy. The Radiation Oncology area contains both a large-bore CT Simulator as well as a PET/CT while a future LINAC vault is planned to integrate seamlessly into the building. The project also utilized LEAN design principles for increased operational efficiency and patient satisfaction.








Pebble Creek, AZ 5,872 sf
Confidential Fortune 10 Client
The first in a series of community center projects, this prototype combines a preventative care clinic and a community center for local insurance members to gather, exercise and participate in recreational classes ranging from nutrition to Zumba. The design features four exam rooms for preventative care such as blood pressure screenings, an exercise room with weights, cardio equipment and strength training, a Living Room for meetings and a multipurpose room for both classes and meetings.

This project combines two growing, existing clinics into one location. Despite the challenge of a smaller footprint for an “On-Stage – Off-Stage” Lean concept, our team was able to create a facility with 16 exam rooms, offstage offices on an on-stage corridor, x-ray and DEXA rooms, and administrative spaces.












Charlotte, NC 160,000 sf Atrium Health
The goal and vision of this project is to reconstruct the identity of Mercy Hospital into the Atrium Health Musculoskeletal Institute. The new facility aims to deliver a new standard of musculoskeletal care. The clinical focus of the MSKI will be on orthopedics, sports medicine and spine treatment. Key components of the project also include expansion and renovation of the OR suite, PreOp, PACU and SPD. Space will be renovated to accommodate the institutional components of the program, including a Translational Research Department, Clinical Engineering Lab, Biology Lab and Educational support facilities.
Charlotte, NC 600 sf Atrium Health
This one-of-a-kind medical facility was designed to provide an immersive entertainment experience for pediatric oncology patients as they undergo infusion treatments. A design theme of outer space was leveraged in appeal to both children and teens, incorporating the design of a large galaxy printed wall, star embossed ceiling tiles and the latest in gaming technology.



Charlotte, NC 820 sf
Atrium Health
In partnership with Charlotte Knights Charities, Atrium Health commissioned Little to transform its rehabilitation playroom into a Charlotte Knights-themed space designed to provide an open, engaging and therapeutic rehab environment that optimizes comfort and recovery for patients. Bringing new meaning to the phrase ‘take me out to the ballgame,’ the playroom features a baseball diamond, dugouts, the Charlotte skyline as visible from the Knights’ BB&T field in Uptown, images of players, and a mini clubhouse complete with lockers. The baseball-themed playroom has been a home run for pediatric rehabilitation patients who are advancing their rehab goals.





Orlando, FL 36,417 sf
This design for a new regional Health Park redefines the traditional medical office environment and patient experience. Responding to the client’s requirements of promoting a strong sense of community and patient interaction through a rich sequence of shared and social spaces that provide a connection to the community. Places of collaboration, comfort, and contemplative solitude are created through thoughtful spaces and control of light. With this unique focus on wellness, as opposed to a traditional medical planning with a clinical tenant, the paradigm of sterile and often uninviting medical clinics shifts by introducing experiential and programmatic elements throughout the patient’s journey. This promotes better interactions with caregivers, transforming an otherwise often anxious moment, into a calmer, more beneficial one.

This master plan creates a Pediatric Multi-Specialty Center on a medical center campus by repurposing an existing building already connected to the main hospital and the children’s hospital. The project’s guiding principles are to improve patient experience, centralize otherwise dispersed specialized clinics and increase operational efficacy. Clinic design, patient experience, infrastructure, image, and future aspirations were examined over multiple visioning sessions that led to the development of an “on stage off stage” clinic module with registration and waiting on each floor. This design was tested over five levels for ideal layout, adjacency and flow. A central lab, imaging center and conference center serves all 15 planned clinics. The plan was designed to be phased with the first phase as the 25,000 sf Cardiology Center. Future phases will be developed as floors are vacated and existing departments are relocated.




Charlotte, NC 25,000 sf Atrium Health
As the first project selected from a full building master plan, the pediatric cancer center is being relocated and will expand to 25,000 sf. A primary design goal was to improve both the patient experience and the staff workflow. The clinic expands from the existing 10 exam rooms to 25 exam rooms housed in three neighborhood clinic modules. To help accomplish this impactful project, former Pro Bowl Tight End for the Carolina Panthers, Greg Olson and his family generously donated $2.5 million through his charity Receptions for Research: The Greg Olson Foundation.


