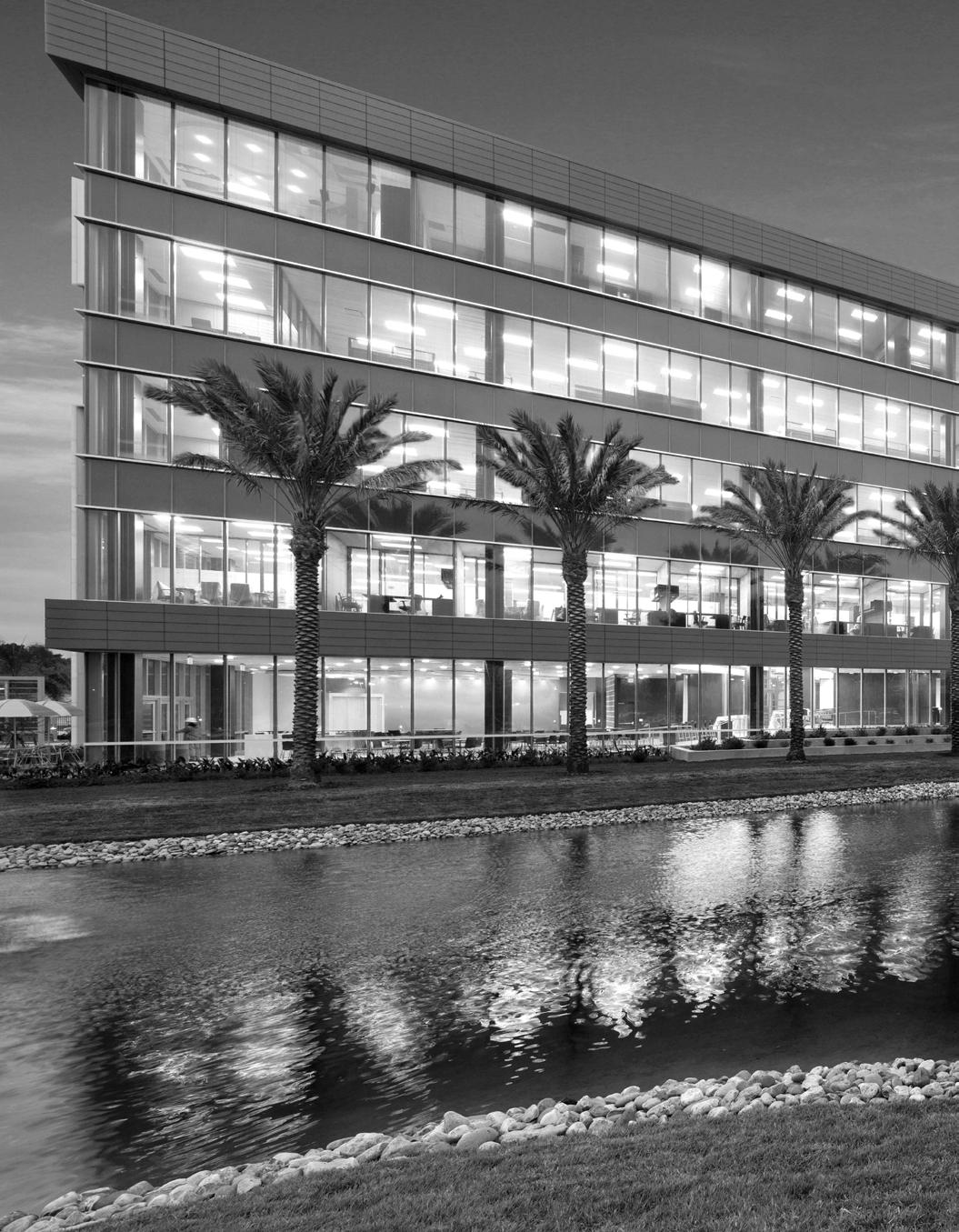RESULTS BEYOND ARCHITECTURE


RESULTS BEYOND ARCHITECTURE



Little’s experienced, site design experts deliver cutting edge landscape architecture, master planning, site specific design, zoning assistance, due diligence site assessment and civil engineering services to a wide array of clients. We seize potential opportunities and recognize possible challenges to ensure that the natural assets and ecology of your site create memorable, powerful and functional environments.

Charlotte, NC
Considered one of Charlotte’s most transformative, mixed-use projects, Ally Charlotte Center is the redevelopment of an entire city block in uptown. The project consists of an office tower with ground-level retail, a Marriott Hotel and a 1,600-car parking deck. The 11,000 sf plaza, featuring a 40-foot tall oak tree at the corner, offers causal places to meet while activating the public space and creating a destination for the community.


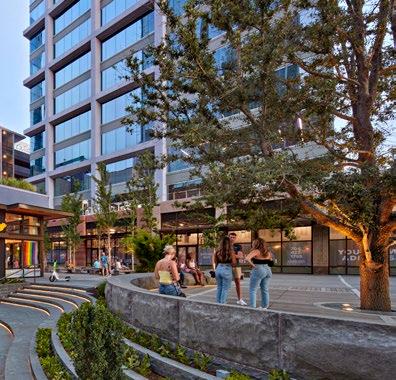



Roseville, CA
Once an open brush-field, this 26-acre parcel was transformed into a lush landscape for a corporate headquarters. The site includes three gardens that echo Adventist’s corporate philosophy of mind, body and spirit and the core tenants of the Adventist religion.
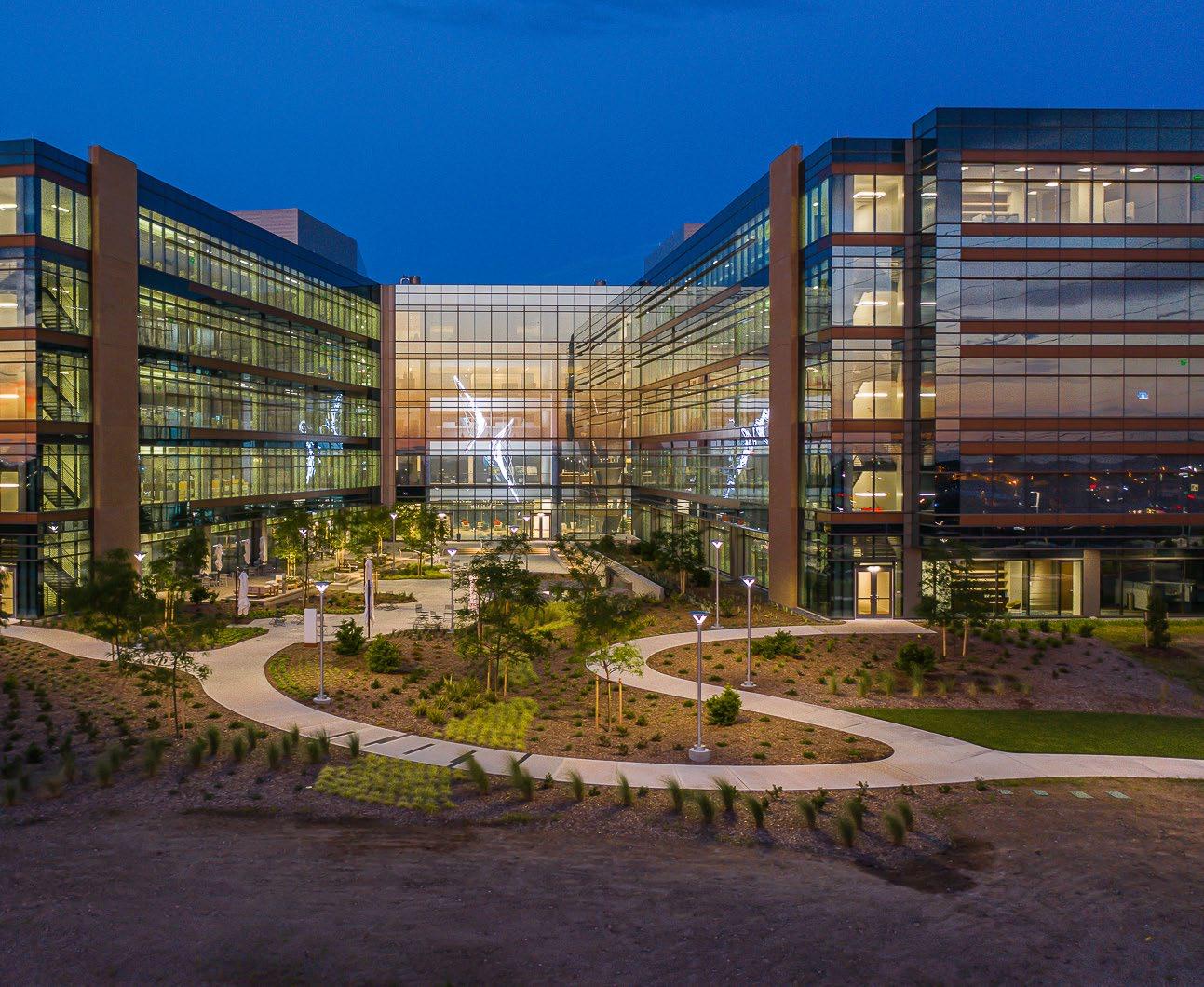
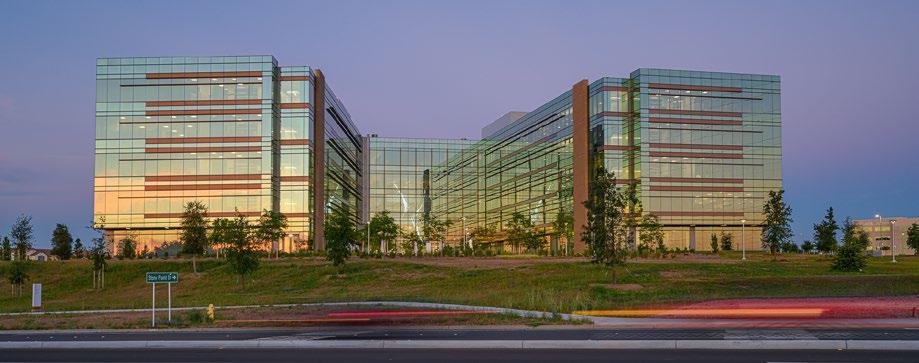


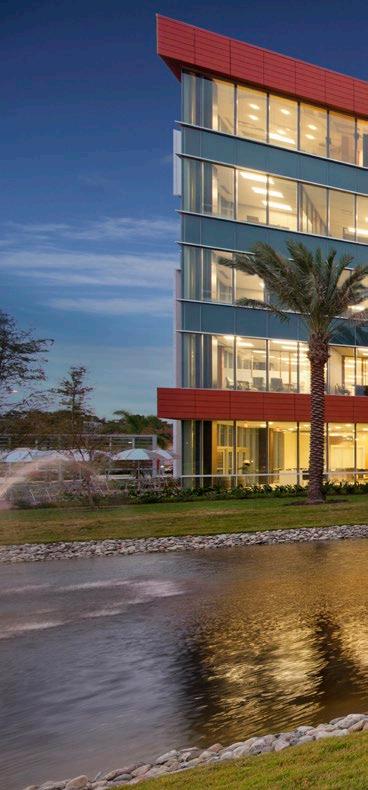
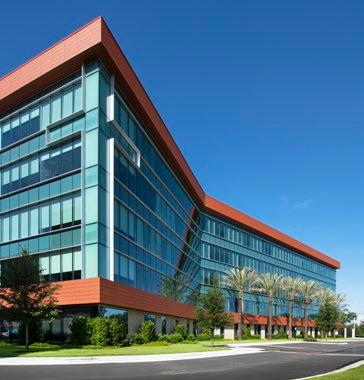
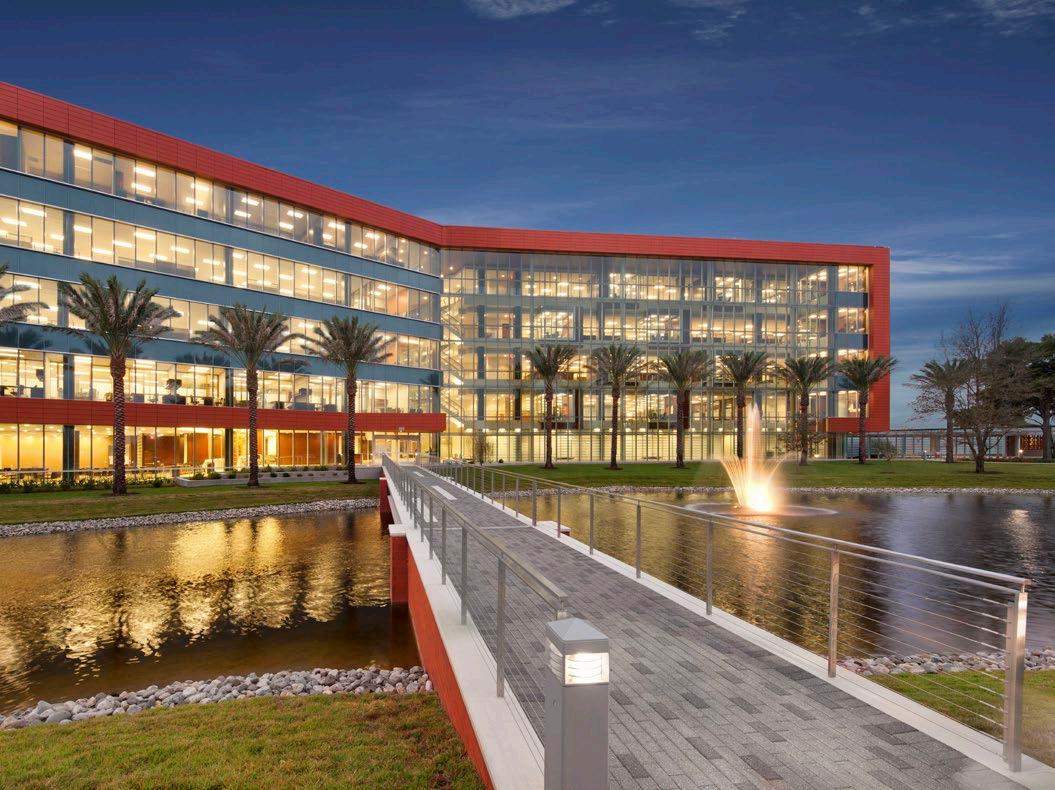
Altamonte Springs, FL
The design of this corporate campus integrates the idea of an oasis, a place that pays homage to the idea of balance in one’s life, one’s work, one’s connection to the environment and one’s connection to God. The concept blends the surrounding Florida landscape and the physical site while taking full advantage of the large storm water lake at the heart of the campus.
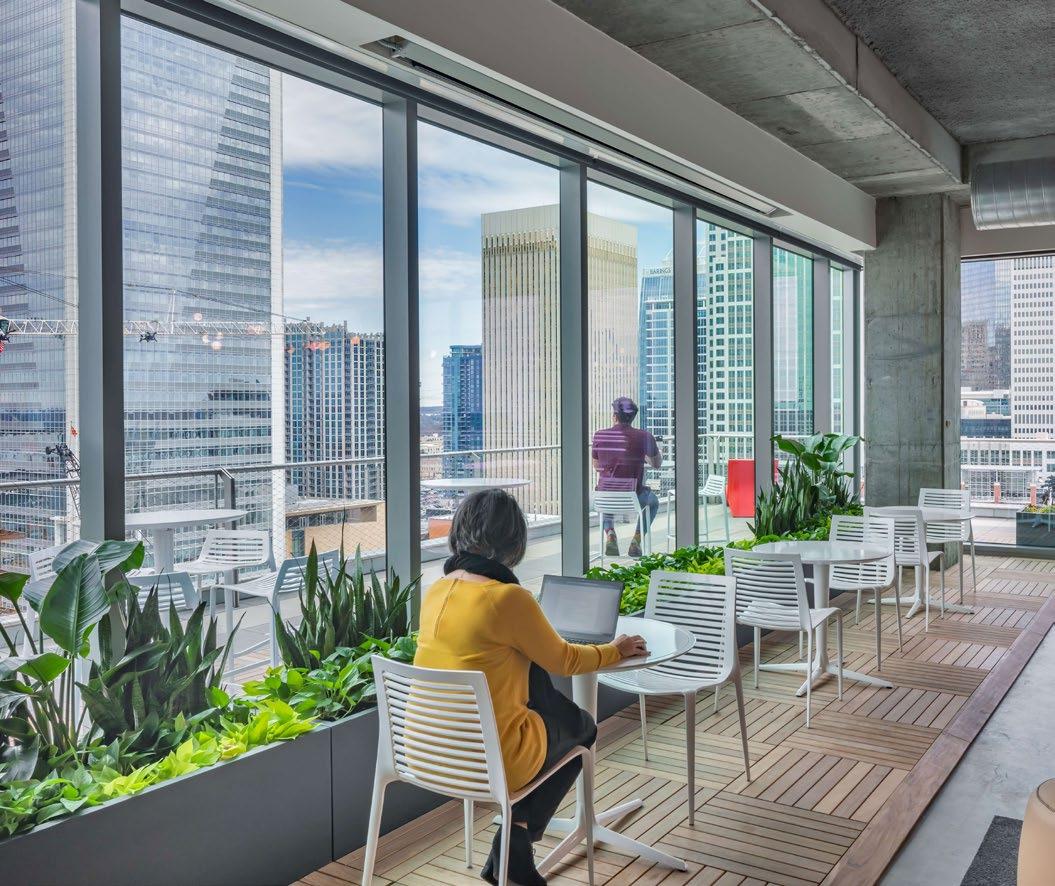
Charlotte, NC
Challenging the bounds of the interior workspace, this outdoor work environment – located on the 16th floor in Downtown Charlotte – aims to take a blended approach in plant textures, furniture types and use of materials indoors/outdoors. The main design driver was to create a restorative environment, a reprieve, a place that energizes employees. Besides blurring the lines between indoors and outdoors, biophilic design is also incorporated throughout the interiors, which include reclaimed trees, logs and stumps, woven into the office’s everyday work environment.

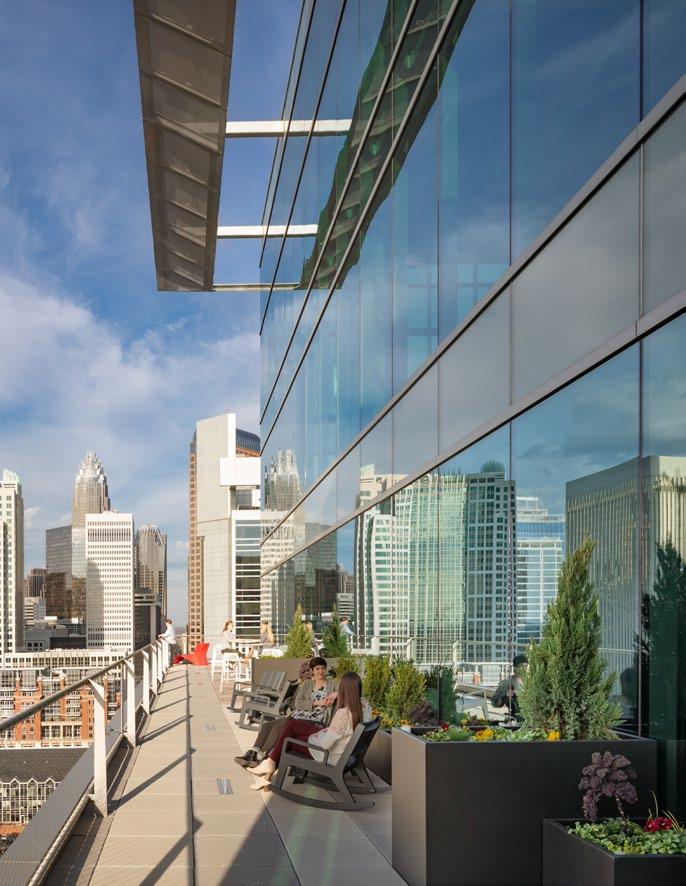

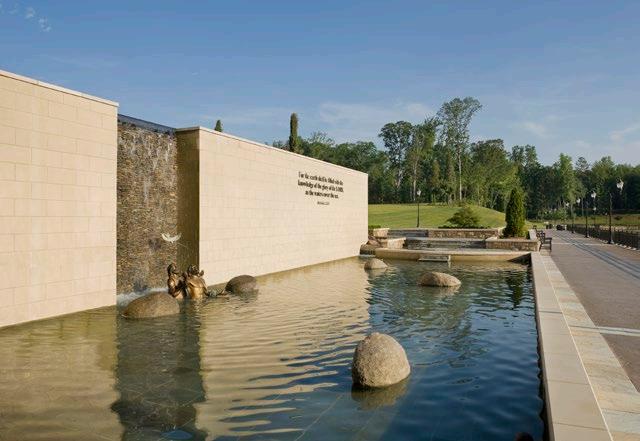

The 100-acre corporate campus for The Inspiration Network includes a fiveacre manmade lake and a 5,000 square foot reflecting pool that spills into an intimate baptismal. The site reflects the work of The Inspiration Network and inspires employees and visitors alike with intimate gardens and a large open lawn at the base of a 100-foot tall, stainless steel cross.

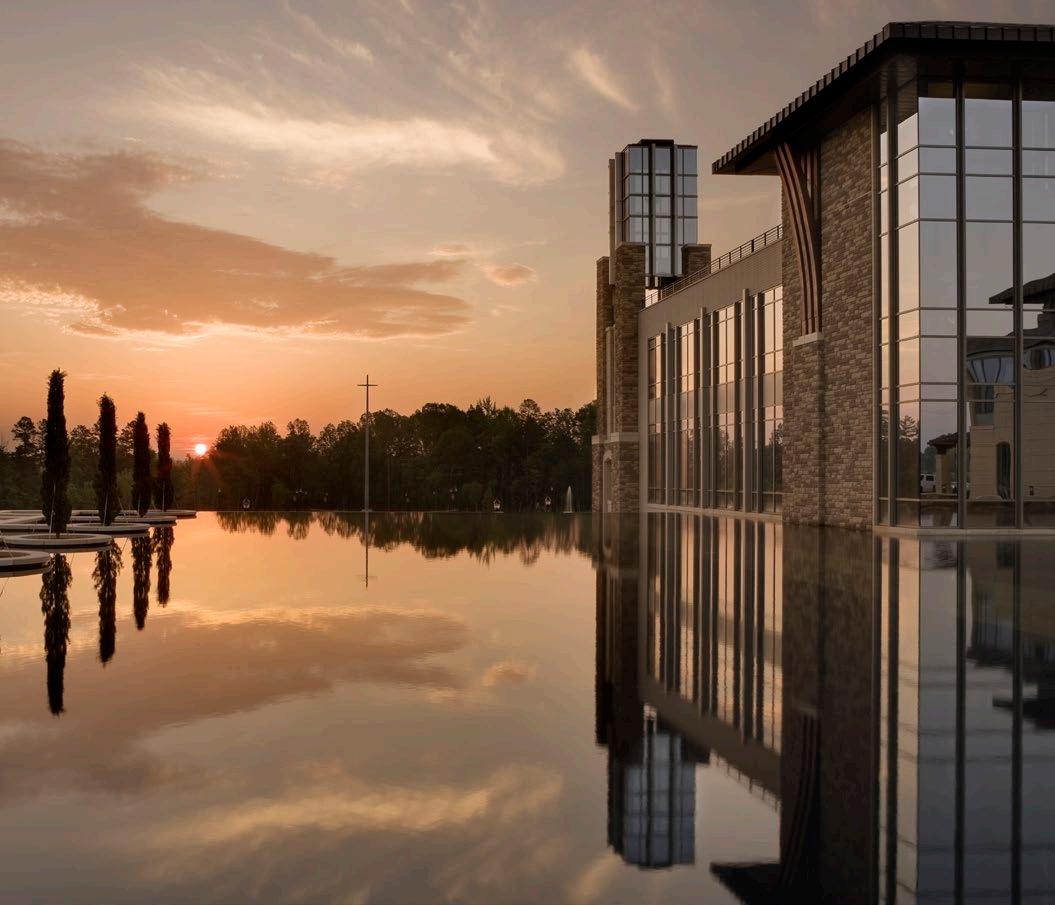

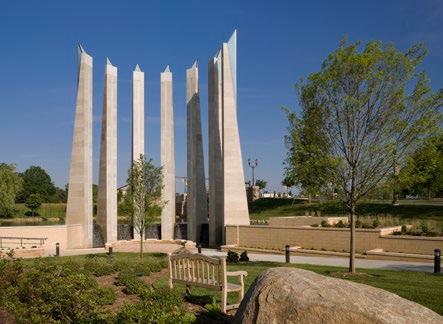
Salisbury, NC
Home to the headquarters of a Fortune 500 grocer, this original site of asphalt and concrete was transformed into a more defined corporate campus. Inviting and collaborative landscaped areas offer unexpected workspaces and corporate gatherings. In addition, safer pedestrian corridors were added throughout the site to provide visitors with easier access to and from the building.




Little’s multi-disciplinary team collaborated to re-imagine this iconic but aging 1973 building. Respecting the simplicity of the original design, our team made significant, strategic design interventions to re-position this property to command Class A office leasing rates. The landscape included renovating a large concrete plaza into a 90,000 sf green roof that stitches together the park like campus. In addition, a large oak bosque with outdoor work areas and an exercise space creates new spaces for future tenants.
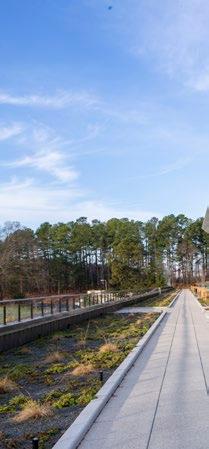




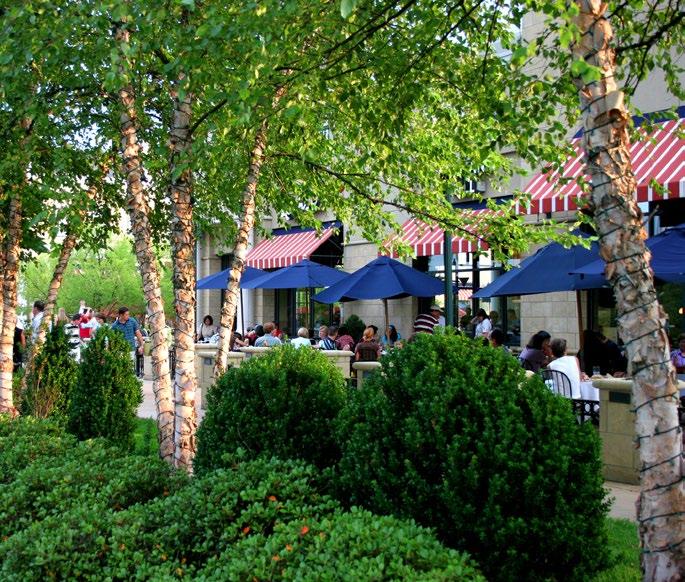


Charlotte, NC
Stonecrest is a pedestrian-focused lifestyle center that provides a vibrant, outdoor space for gathering, entertainment and family fun. This highly-visible courtyard, anchored with a landmark fountain, helps create a community destination and serves as the gateway to the entire shopping center.

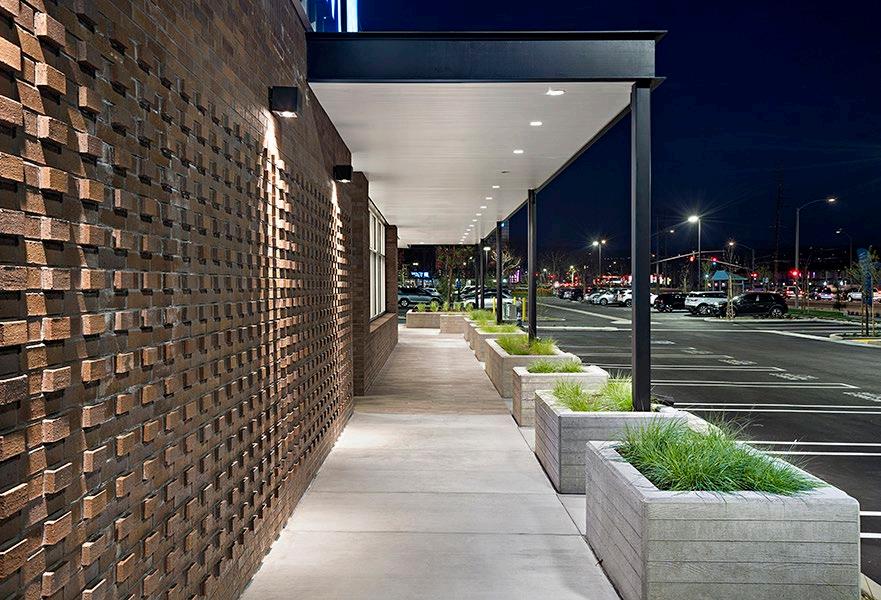
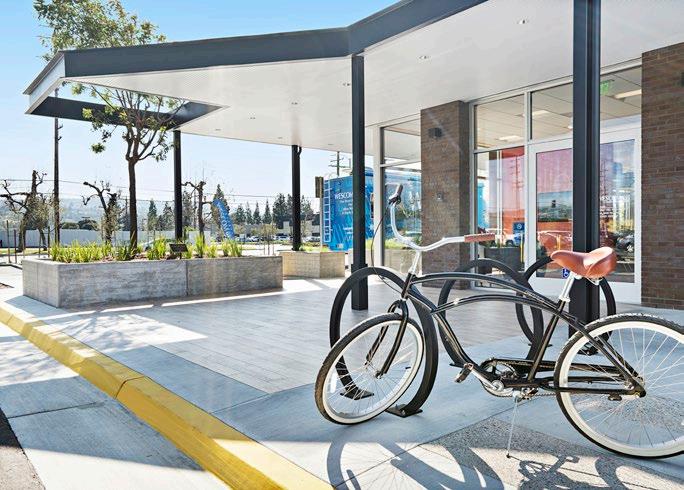


Anaheim, CA
Surrounding Wescom, a progressive credit union with a mission squarely focused on helping their members build better lives, is an extension of the architecture with a landscaped footprint that extends the immediate service area into the parking lot. The chosen treatment softens the heat island effect and heightens visibility while adapting the space for larger events to be hosted. A memorial tree dedicated to the late Senior Vice President of Member Services stands proudly on the corner of the branch and projects through the cantilevered awning.

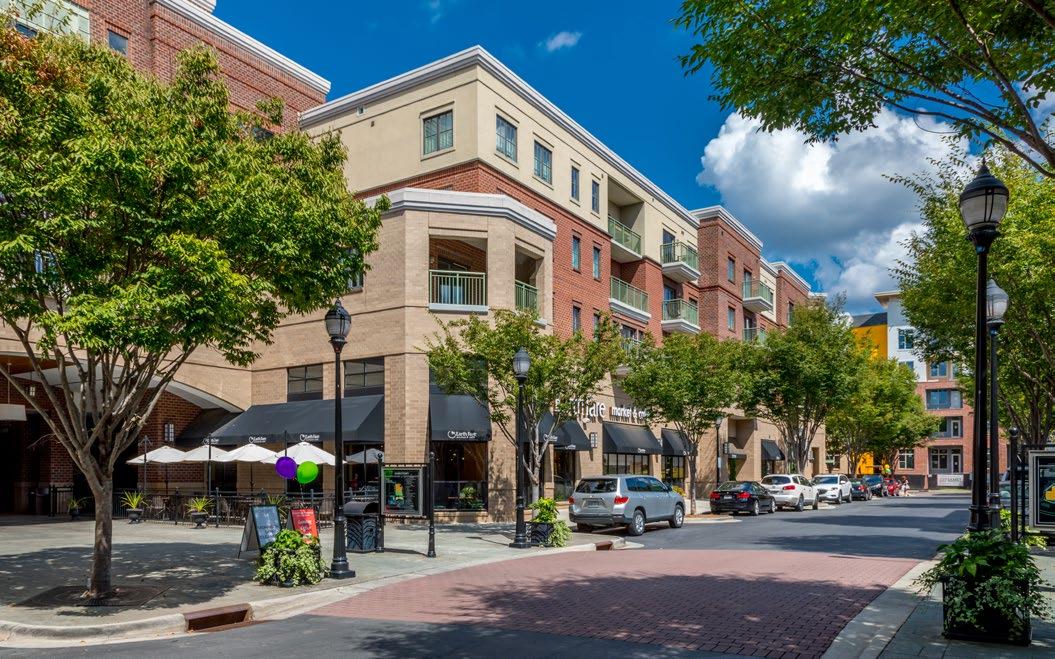

Charlotte, NC
Morrison is a 30-acre mixed-use development in south Charlotte that strikes a critical retail/residential balance that appeals to those wanting location and convenience. Its tree-lined streets and lush planted roundabouts combine the charm of a walkable community with the feel of an urban area with boutique shops and restaurants.
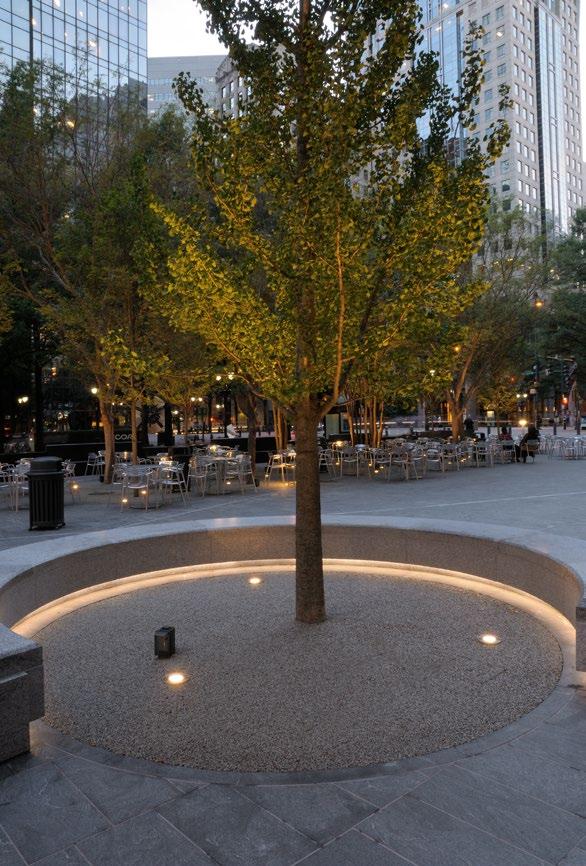
Charlotte, NC
This plaza renovation at the base of Bank of America’s headquarters tower, one of Charlotte’s iconic high-rises in uptown, offers an outdoor reprieve with plenty of seating, trees and a new modern paving design. Granite benches that are illuminated from underneath are the focal points – particularly at night – when they appear to be floating in mid-air.

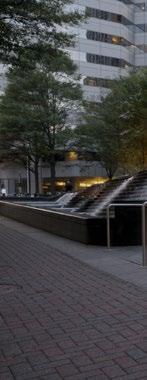
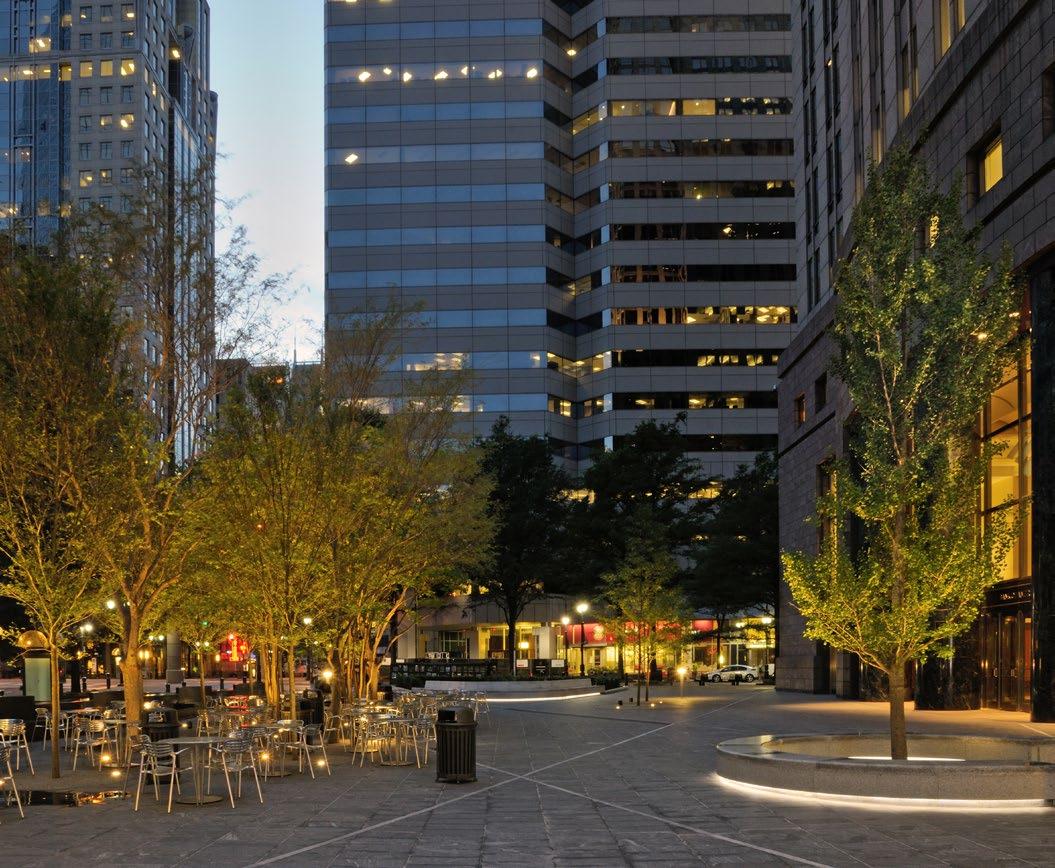





Brevard, NC
Well-designed libraries have the ability to become the heart of the community. Transylvania library is no exception as it represents the community’s spirit in a new way. The natural stone amphitheater has helped the library become a civic magnet through local gatherings and performances, including an annual spring/fall concert series.


Charlotte, NC
Initially, the Cato Campus, one of CPCC’s most populated campuses, had no place for students to congregate between classes. The addition of the amphitheater as part of the Cato III building creates a space with access to Wi-Fi, plenty of outlets and an abundance of seating for students to relax, recharge or to enjoy the view of the adjacent tree-lined stream.

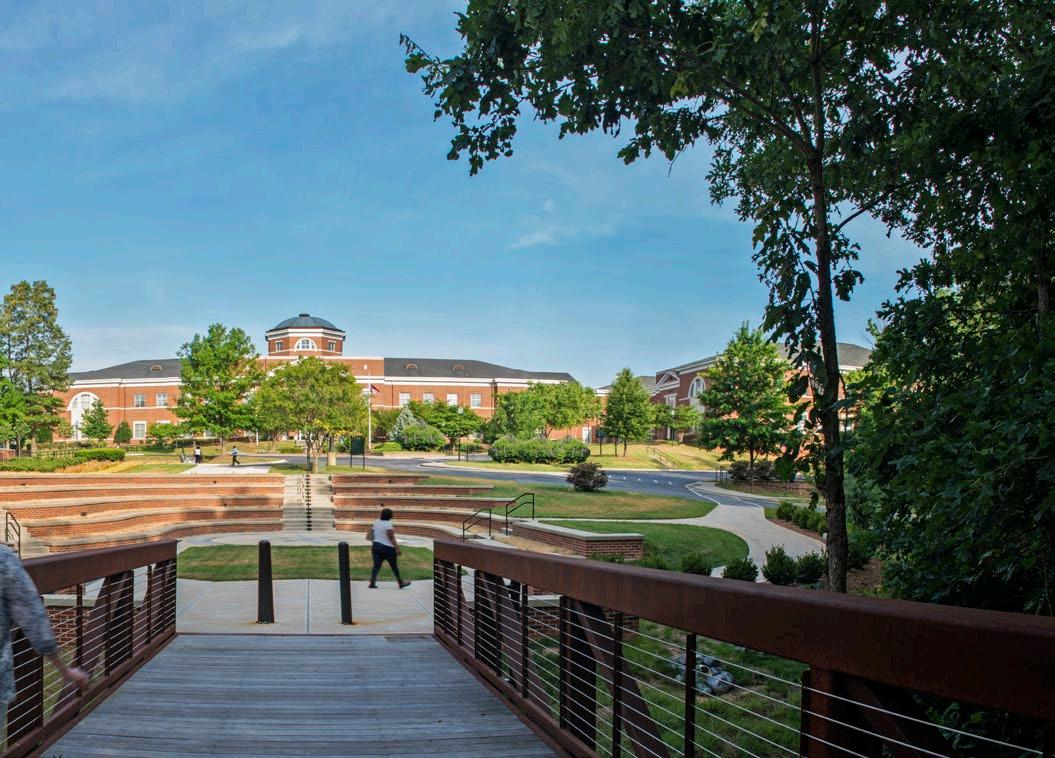
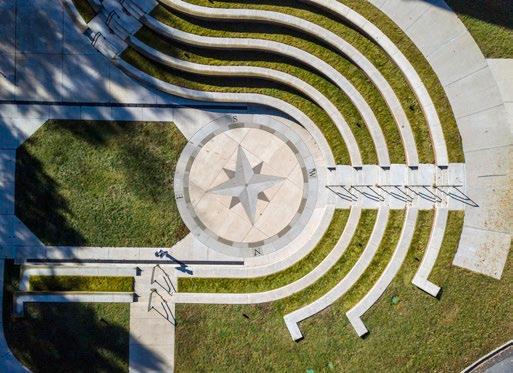
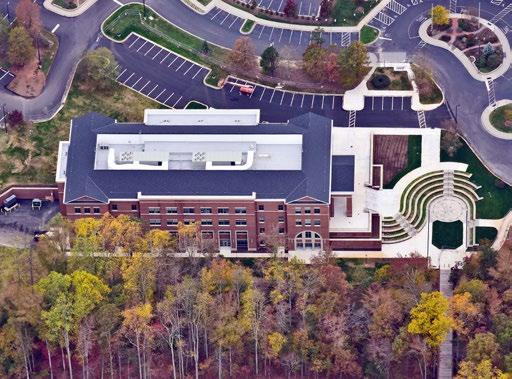
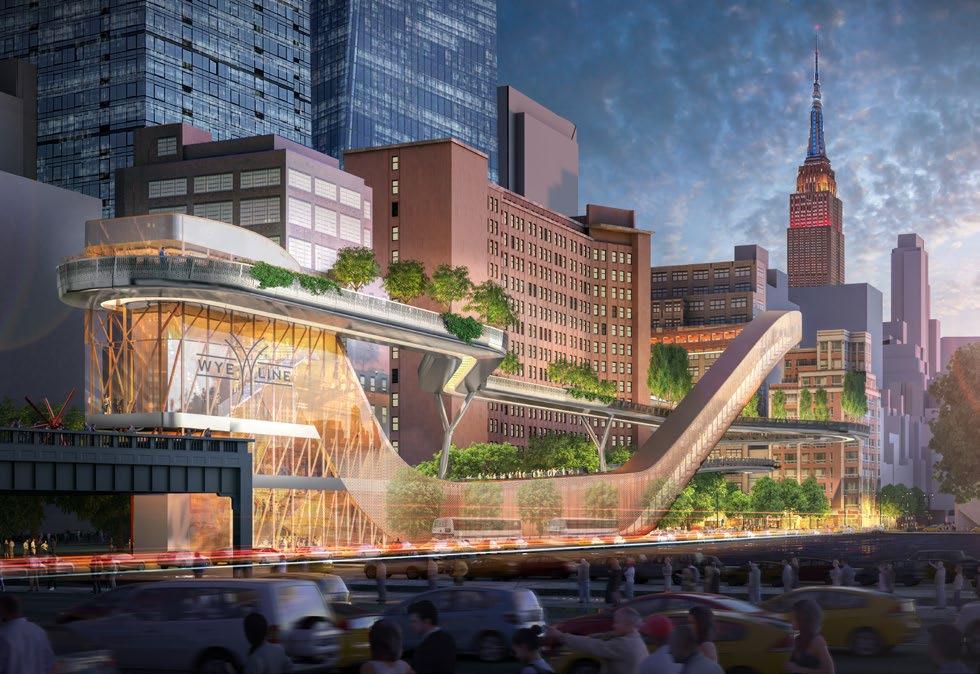
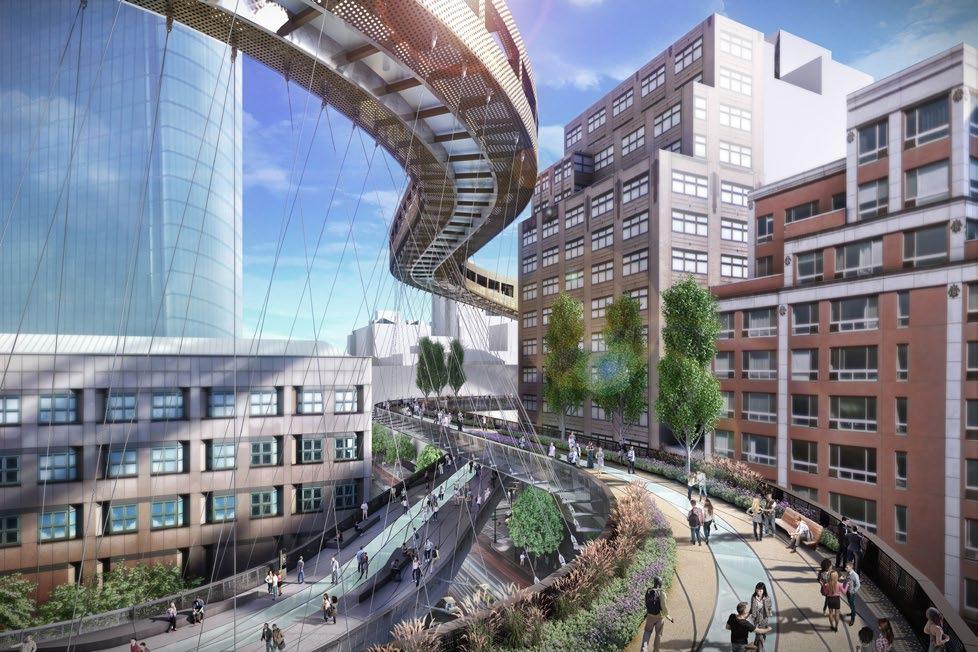

The Wye Line explores what happens when an urban pathway seeks to be more than a footpath through the city, but instead begins to create a multi-dimensional blur between people and the environment, technology and humanity, the ground and the sky. Taking inspiration from the rhythm and movement of the railyard, the design seeks to stitch together the historical context of the site with the present development and future opportunities, redefining the idea of “transit” or the moving of something from one place (history) to another (future). Focusing on the individual user experience, as well as the impact on the community and existing streetscape, the Wye line creates a multi-layered opportunity, that lifts the pedestrian off the ground and offers them a choice of simplicity, recreation, or revolutionary experience, while simultaneously invigorating street life.
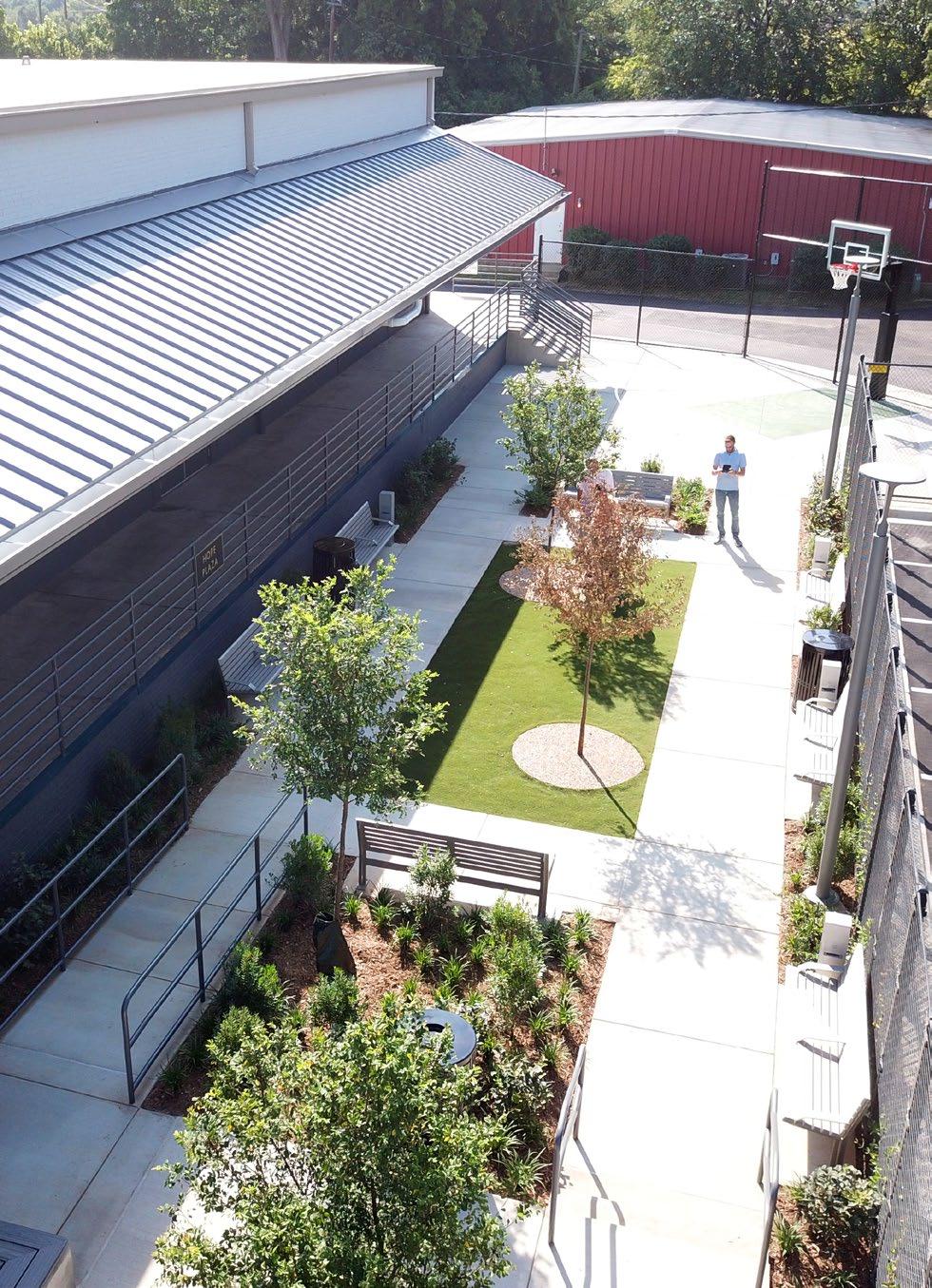
Charlotte, NC
Hope Plaza provides a protected outdoor space that allows residents at the Men’s Shelter to relax during off-hours when the shelter is closed. The space is divided into three zones – an outdoor eating plaza covered with shade sails, a park like setting with benches and landscaping, and an active play zone with a small basketball court.
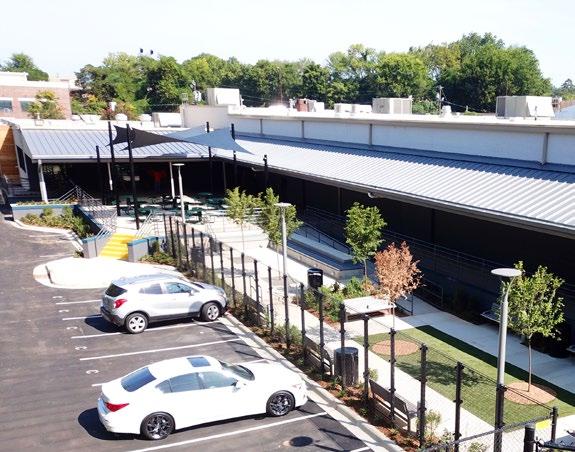


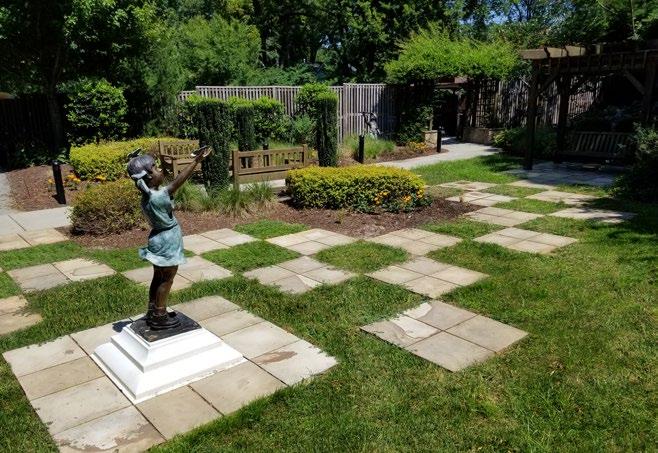

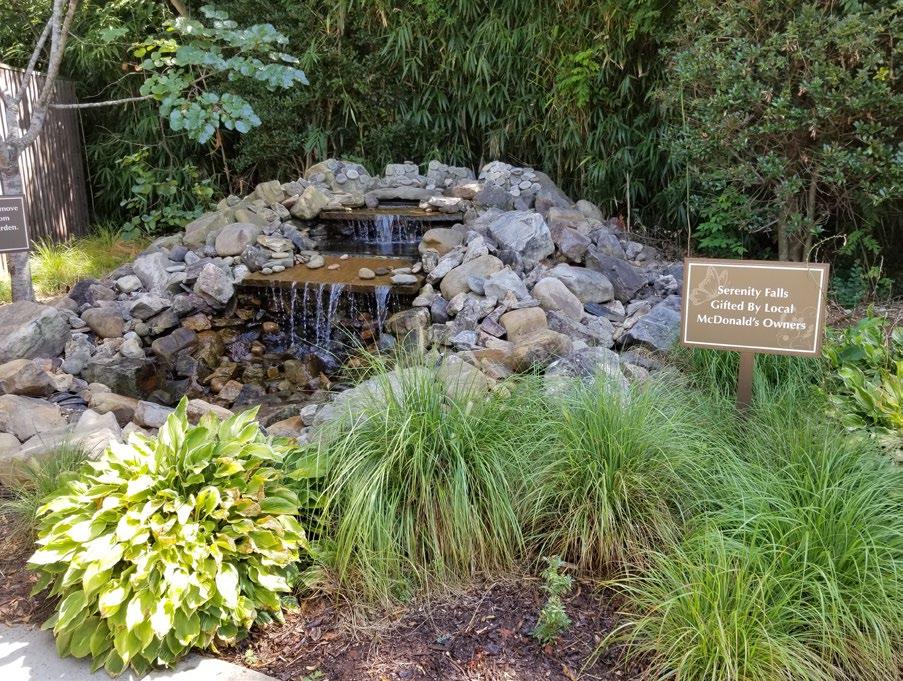
Charlotte, NC
Little designed this healing garden at the Ronald McDonald House as a place where parents, patients and staff can seek serenity and rejuvenation. Offering shaded gathering spaces, butterfly gardens and water features, it provides a place to escape and, according to Sydney McCurry, a 14-year-old cancer patient, a place to “spend time alone swinging, listening to music and singing loudly.”

Charlotte, NC
Located on the historic campus of Queens University, this Science and Health Building provides an environment that not only allows students to study science but to also live science. Visitors and students are immersed in science during their journey of the outside of the building that includes a prominent “green wall” featuring native plants, forming the shape of a double helix.

LITTLE IS DEDICATED TO ENHANCING CLIENT PERFORMANCE BY ORCHESTRATING THE RIGHT MIX OF EXPERTISE, CREATIVITY AND INNOVATION TO DESIGN NEW DIMENSIONS OF SUCCESS.
OFFICE LOCATIONS
COMPANY
INFORMATION
PRACTICES
440+
EMPLOYEES
CHARLOTTE, NC
DURHAM, NC
NEWPORT BEACH, CA
ORLANDO, FL
WASHINGTON, DC
CHARLESTON, SC
LEED & WELL PROJECTS
*CERTIFIED OR PURSUING CERTIFICATION
LEED & WELL ACCREDITED PROFESSIONALS
SERVICES
COMMUNITY
CIVIC, JUSTICE, SCHOOLS, HIGHER EDUCATION
HEALTHCARE
ACUTE CARE, SPECIALTY CENTERS, MEDICAL OFFICE BUILDINGS, CLINICS
RETAIL
BRAND EXPERIENCE, SERVICE RETAIL, SUPERMARKETS, MARKETPLACE, CORPORATE ROLLOUT
WORKPLACE
OFFICE, INTERIORS, MIXED-USE, CRITICAL FACILITIES
ENGINEERING
MECHANICAL, ELECTRICAL, STRUCTURAL, LOW VOLTAGE, PLUMBING, CIVIL, CENTER FOR BUILDING PERFORMANCE
ARCHITECTURE, INTERIOR ARCHITECTURE, ENGINEERING, PLANNING, SUSTAINABILITY, SITE DESIGN, BRAND CONSULTING, DIGITAL VISUALIZATION, SMART BUILDING TECHNOLOGIES

