RESULTS BEYOND ARCHITECTURE


RESULTS BEYOND ARCHITECTURE



Little is well versed in the full spectrum of the healthcare deliver system – from acute care to ASC’s and outpatient clinics. With more procedures moving to an outpatient setting, we have seen an increase in these facilities. Our team understands the unique needs of each and is dedicated to delivering state-of-the-art surgical suites and ancillary spaces that support a hopeful, healing, and healthy experience for patients.
2600
GROSS SF PER SURGICAL SPACE

457 SF AVERAGE O.R. SIZE
AVERAGE SPACE USE PER SURGICAL SPACE
200
230 SF STERILE STORAGE
165 SF SF SF WAITING / RECEPTION DECONTAMINATION STERILE PROCESSING
170
Net sf Percentage of Gross


Carnegie Development: Fredericksburg VA Healthcare Clinic
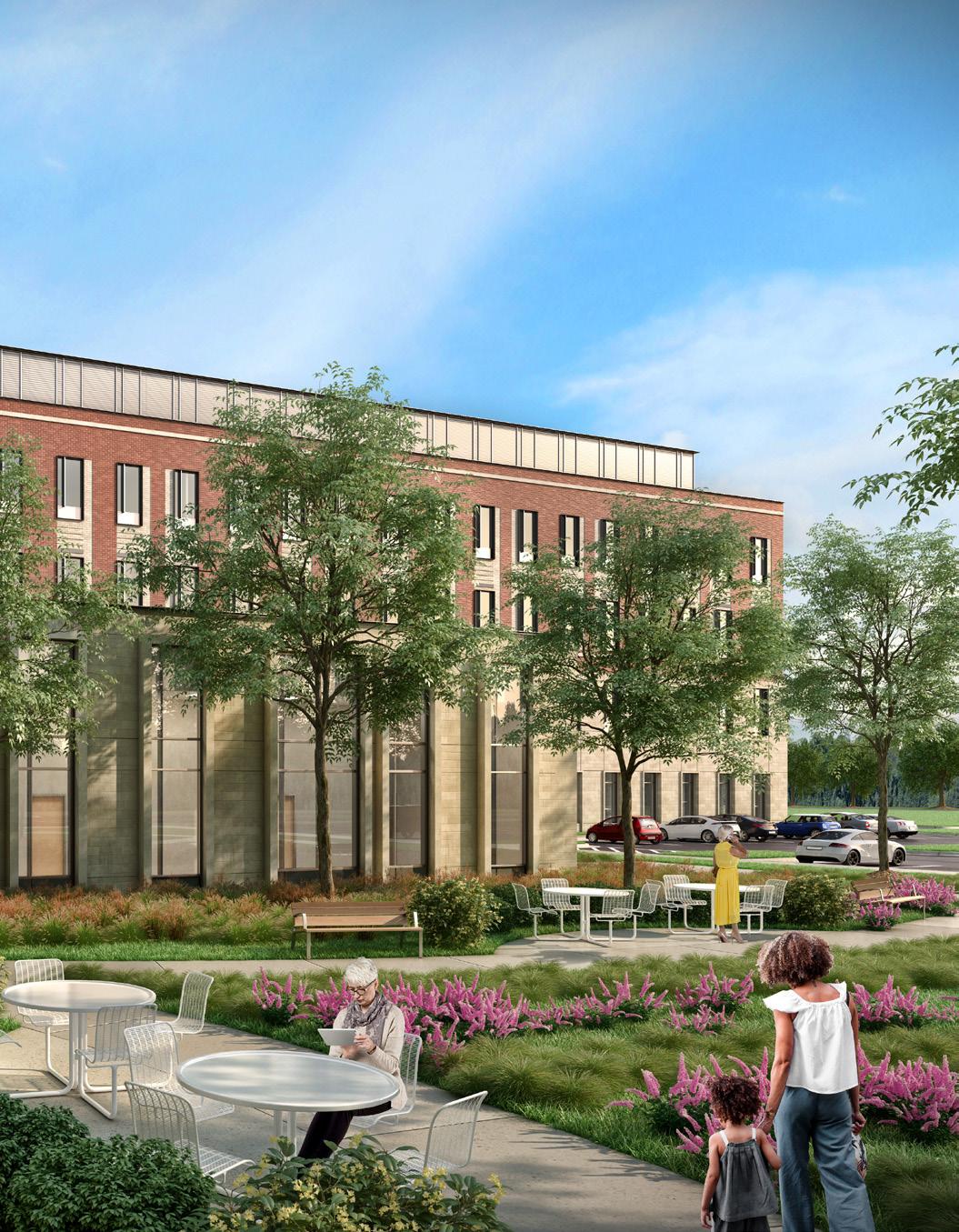

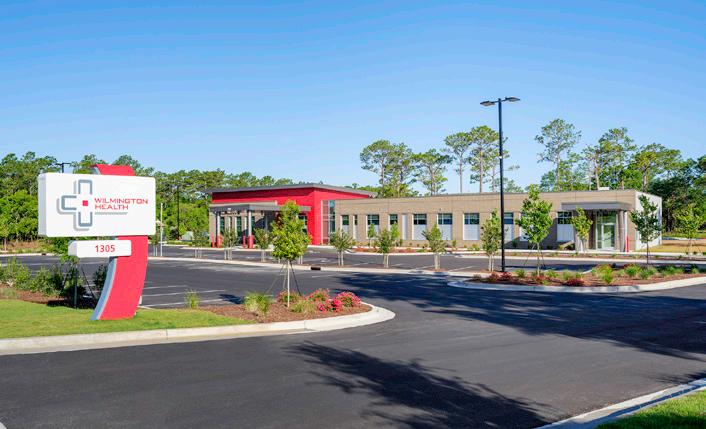

Wilmington, NC
19,500 sf
The Wilmington Health Ambulatory Surgery Center is a multi-specialty center allowing area residents to have a new option for outpatient surgery. Located on a greenfield site, just a few miles away from the regions major medical center in downtown Wilmington, the 19,500 SF facility will be developed in two phases, phase one includes four operating rooms and sixteen prep-post stations with separate drop-off and discharge canopies. Phase two will consist of a 5,000 SF expansion that includes two operating rooms and associated support space. The building’s design is in align with other medical facilities within Wilmington Health’s network.

Raleigh, NC
40,000 sf
The two-story, 505 Oberlin medical office building is located adjacent to one of Raleigh’s most prestigious urban retail centers. The site was selected to help WakeMed reach a new demographic of patients and serve as a “brand-ambassador” for the Health System. The building showcases a variety of outpatient clinics, including an Imaging Suite that will serve for outpatient services as well as support the adjacent Urgent Care Clinic and Orthopedic Clinic space.

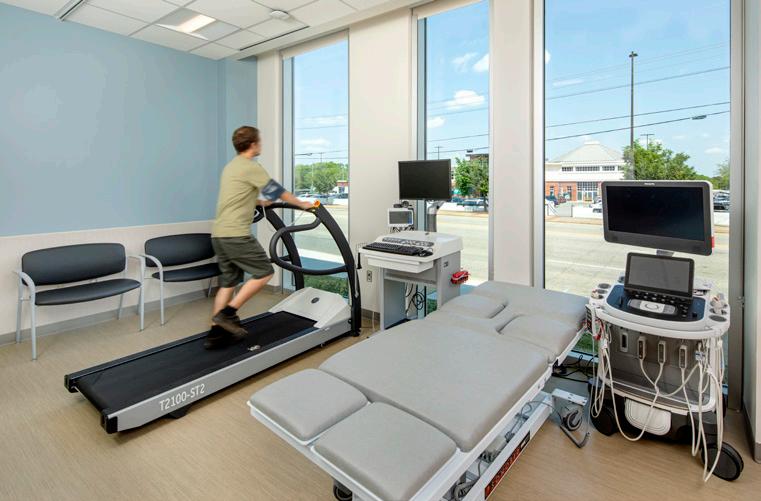

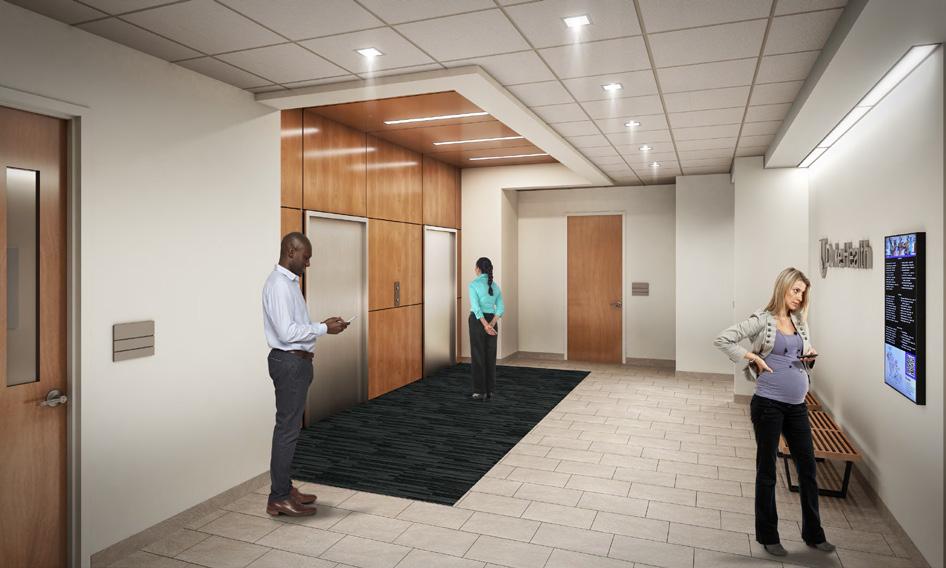


Chapel Hill, NC
15,000 sf
Part of the Duke Health network, this multi-disciplinary clinic provides patients and caregivers with a warm, caring environment that offers efficient and safe healthcare while enhancing the patient experience. The facility expands Duke Health’s state-of-the-art care to the communities outside of their main campus in Durham, NC and provides a new vision for outpatient care in Orange County.
The Ambulatory Surgery Center at the clinic features two operating rooms and two procedure rooms in addition to the required pre-and-post-op support spaces. Little also designed a Physical Therapy and Mammography clinic on the second floor.
Melbourne, FL 24,000 sf
Millennial Medical, specialist in Orthopedic Procedures, approached Little to help them consolidate their clinical and surgical practices into one building with the addition of Imaging services including a MRI and X-Ray to their platform.
Focusing on creating an impactful experience for the patients and caregivers, the design team eased the flow of visitors by creating a separate entrance and exit. The Surgery Center includes one operating room, twelve swing prep/recovery bays, surgical instrument processing and support services. The Orthopedic Clinic includes thirteen exam rooms, three team work stations, a conference room and an administrative suite.


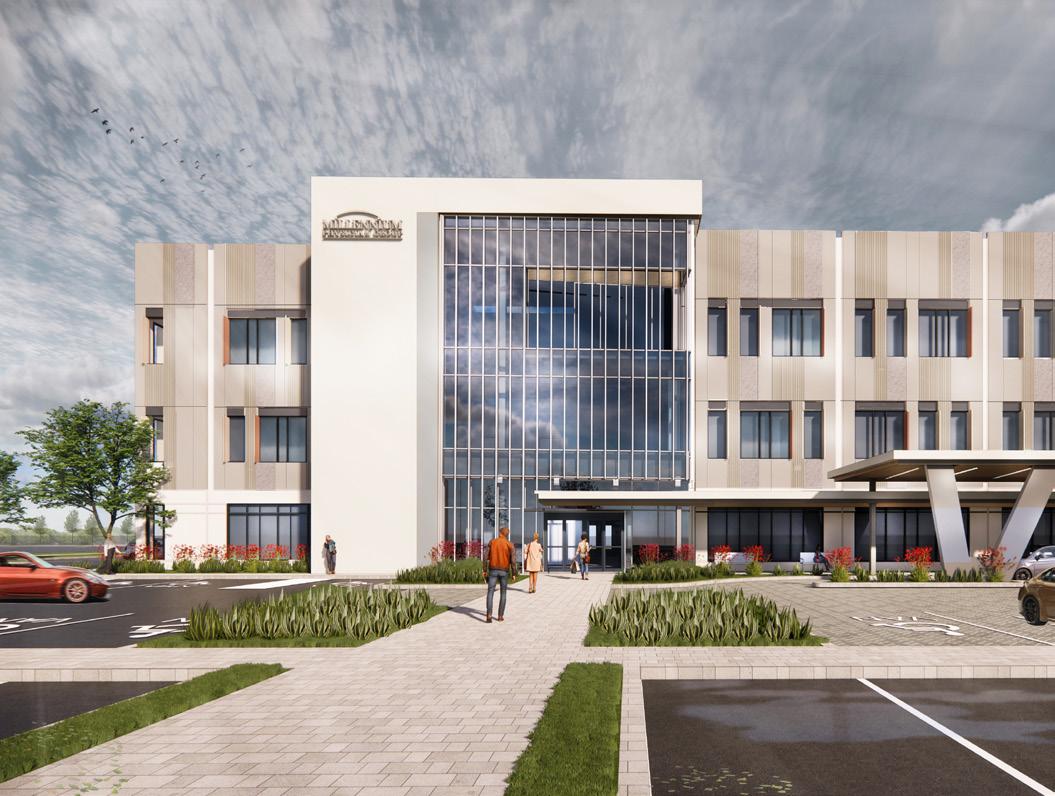
Fort Myers, FL
56,000 sf
Redefining the tradtional patient experience through an emphasis on wellness, technology and community engagement. The ground floor provides direct access to Urgent Care with a back-of-house connection to the adjacent Imaging Department. Imaging modalities include X-ray, CT, MRI and Ultrasound. The second level consists of primary and specialty clinic space, while the third level houses the Ambulatory Surgery Center. The ASC is made up of four, 450sf Operating Rooms, one Procedure room, and 16 flex Pre-Post Op Bays, with Decontamination and Sterilization occurring on site. Visitors arrive to a central, multipurpose atrium space through distinct landscaped areas, embodying the concept of a town square.

Lake Mary, FL
ASC: 9,100 sf Clinic: 4,900 sf
Offering patients high quality care in gastroenterology, this modern Ambulatory Surgery Center and Gastrointestinal Clinic was designed with the healing elements of nature in mind. Little’s design teams use of wood and glass brings in a bright and airy natural environment. The drop-off canopy at the surgery center provides patients and visitors with a dry and shaded entry. The surgery center consists of one operating room, two GI procedure rooms, and twelve pre/recovery bays. The space was designed to allow separate access from pre-post-recovery to the GI procedure and Operating Room suites. The new GI Clinic includes twelve exam rooms, an infusion bay, three provider offices and support spaces. The Clinic has direct access to the surgery center to allow for convenient access to the procedure rooms.



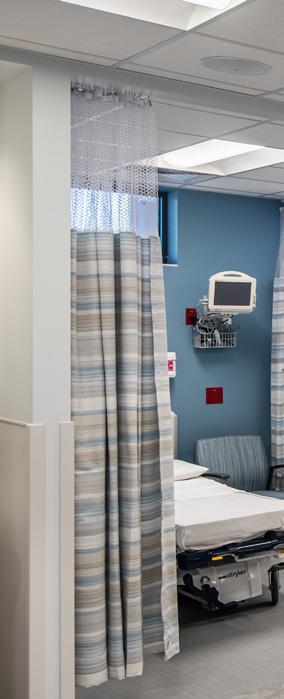


Orange City, FL
ASC: 12,500 sf Offices: 3,500 sf
In addition to the Lake Mary Ambulatory Surgery Center and GI Clinic, Gastro MD reached out to us to design a second Ambulatory Surgery which would also house their regional business offices. The wood and glass natural design elements continued on to this project. Creating a modern yet holistic atmosphere. Unlike the Lake Mary ASC, Orange City has two canopies, one for receiving and one for discharge creating a seamless flow for patients and visitors. The ASC is comprised of one operating room, three GI procedure rooms and 16 swing prep and recovery bays. The new business section of building allows Gastro MD to centralize all their business operations, allowing the nearby clinics to now focus on increasing patient volumes.
93%

CLINICIANS RANKED CLINICAL CARE MODEL AS BETTER THAN PRIOR PLACES OF EMPLOYMENT


100%
RANKED LCI AESTHETICS BETTER THAN PRIOR PLACES OF EMPLOYMENT


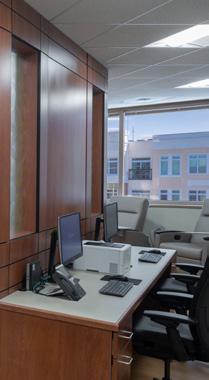


Charlotte, NC
260,000 sf
The Levine Cancer Institute, the first multi-site cancer center in the world to be certified by the Planetree Organization, has a mission of providing a comforting experience for patients, families, and caregivers as they journey toward healing. Patient experience workshops, facilitated in collaboration with the Patient/Family Advisory Council, informed the design’s guiding principles of celebrating interaction, supporting the journey, providing holistic care, and honoring mind/body/spirit. These principles are embodied in the numerous experience elements found throughout, namely the interfaith chapel, centralized lab/registration area, improved dining facilities, infusion bays with vegetative roof views, and extensive natural light.
Charlotte, NC
150,000 sf
In January of 2019, Little began partnering with Atrium Health to develop a 10-15 year Master Facility Plan to co-locate and expand the existing Levine Children’s Specialty clinics. This outpatient center provides a central multi-specialty pediatric facility on Atrium’s main campus, providing a “one stop shop” for patients who currently visit a number of decentralized locations. In addition, the focus of medical services for children has shifted from general pediatrics to multi-specialty care pediatrics. Patients with complex illnesses require care from a care team rather and a single physician. This single healthcare destination provides an improved patient/family experience and the opportunity to recruit the best staff and physicians.


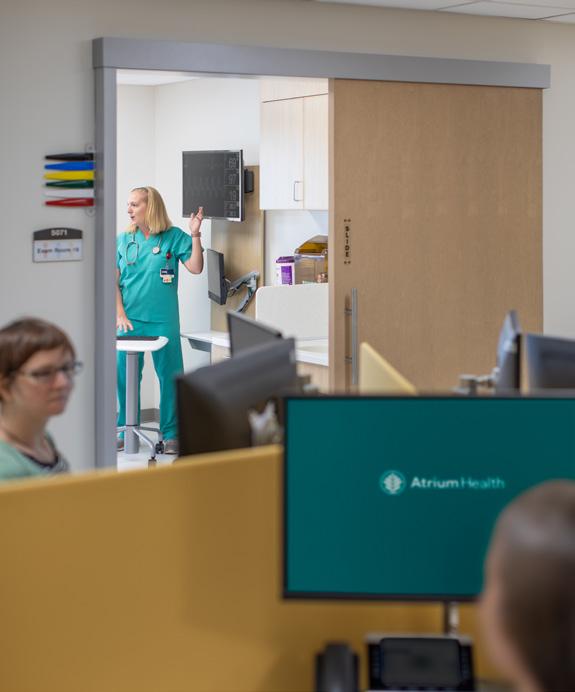
Charlotte, NC
25,000 sf
The Pediatric Cardiac Center at Atrium Health is setting a new standard for multi-disciplinary outpatient care. A critical component to the overall facility is the Heartest Yard Congenital Center, made possible by Greg Olsen, former Tight End for the Carolina Panthers, through Receptions of Research: The Greg Olsen Foundation.
With central goals of enhancing patient/family experience, increasing staff efficiency, and enhancing multi-disciplinary sub-specialty care, the design team developed an internal on stage / off stage concept, with emphasis on positive distraction, wayfinding and natural light. The clinic includes 25 exam rooms housed in three neighborhood clinic modules.

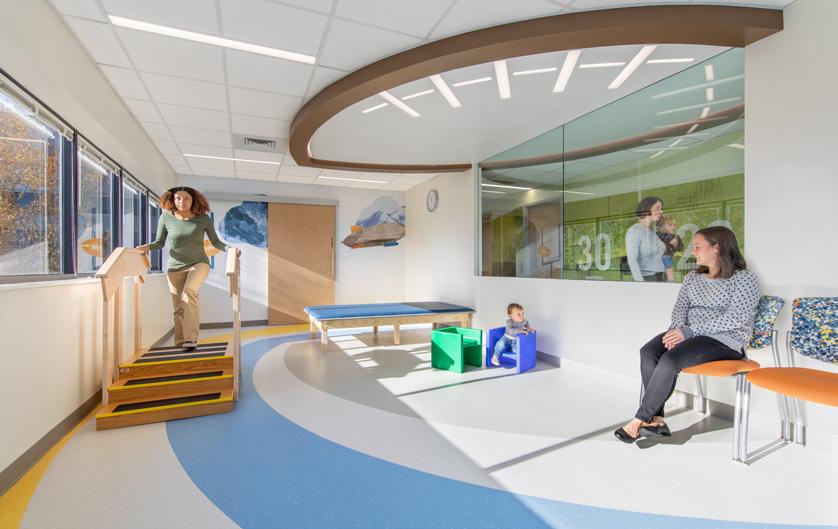



Charlotte, NC L3:
Preceded by the successful design and opening of the first phase (The HEARTest Yard) of the Levine Children’s Outpatient Specialty Center Master Plan, Levels 3 and 4 brings the same goals of enhancing the customer experience, increasing staff efficiency, and enhance multi-disciplinary sub-specialty care to each floor.
Similarly to Level 5, Level 3 and 4 use themed graphics for playful distractions and way finding. Level 3 incorporates the “city” theme into it’s graphics throughout. The Cancer and Blood Disorder Clinic, which consists of 18 exam rooms, 25 private infusion rooms, 1 infusionarium, lab, and pharmacies. Level 4’s use of organic curving walls complements the theme of mountains, forest, and lakes creating a calming atmosphere for patients, families, and staff. Three clinical neighborhoods consisting of 33 exam rooms and 2 therapy gyms support Surgery, Urology, Plastics, OB-GYN, Neurology, Epilepsy and NICU Follow Up. The main corridors on Level 4 are placed along the window walls to elevate patient and family experience through the use of natural light.


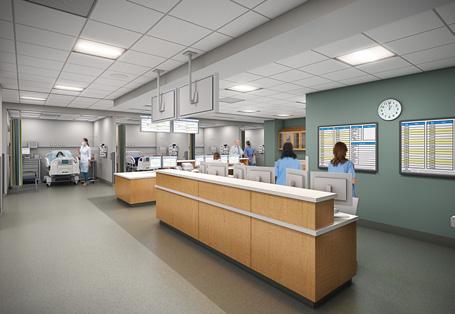

Fredericksburg, VA
456,000 sf
Veterans Affairs Outpatient Clinic is expected to be one of the largest privately-owned VA medical centers in the country. Located near Interstate 95 on a carefully crafted 48-acre site, the new stateof-the-art facility focuses on elevating the quality of life and productivity of veterans while also protecting the health, safety and welfare of veterans, visitors and staff. Surrounded by a healing garden and veterans memorial, the building is inspired by the old town of Fredericksburg, VA, acting as a neighborhood or village and creating a sense of comfort, familiarity and welcomeness.



Orlando, FL 36,417 sf
This design for a new regional Health Park redefines the traditional medical office environment and patient experience. A rich sequence of shared and social spaces achieve AdventHeath’s goal of promoting a strong sense of community and patient interaction. Places of collaboration, comfort, and contemplative solitude are created through thoughtful spaces and control of light. With this unique focus on wellness, as opposed to a traditional medical planning with a clinical tenant, the paradigm of sterile and often uninviting medical clinics shifts by introducing experiential and programmatic elements throughout the patient’s journey. This promotes better interactions with caregivers, transforming an otherwise often anxious moment, into a calmer, more beneficial one.
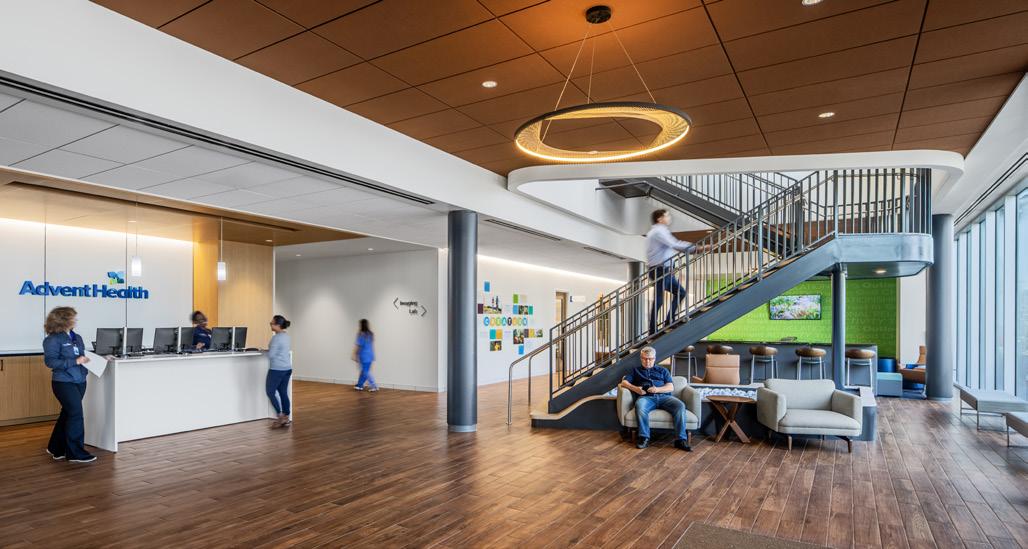
Clermont, NC
36,000 sf
AdventHealth Health Park at Clermont is the second of a prototypical series that redefines the traditional medical office building and customer experience at the traditional medical office building. The architectural and interior design promotes WELLNESS and client branding while inviting the community to engage into its rich variety of program. Its visitors are welcomed first by a furnished exterior patio and then greeted by a desk-less concierge at the lobby. While they wait, a local branded coffee shop is at its service along with a comfortable “Living Room” area on Level 1 and 2, which are connected by an alluring communicating stair, encouraging one to venture on foot rather than using the elevator. The ground floor also hosts a conference room, which is shared with the community. Patient services include primary care, specimen lab, as well as specialty care such as, cardiology, physical therapy, imaging services, sleep studies, ultrasound, and urodynamics.

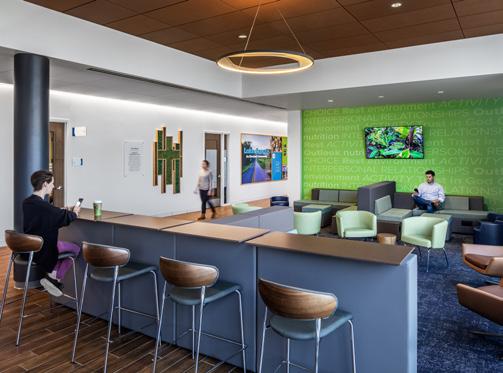


Shelby, NC
20,000 sf
As a first Level III Trauma Center in North Carolina serving a geographically large area, adding an Ambulatory Surgery destination was a logical choice. Located between the surgery department and ER, staffing flexibility is at it’s best. In addition, the actual pre-and-postop area includes 24 private pre-and-post-exam rooms and associated spaces. The post anesthesia care unit includes 12 new stations with two isolation rooms for HVAC control as well as acoustical separation. Based on growth projection in the area, the space is designed to anticipate a future OR expansion as part of the overall master plan.

Design goals include access to daylight and prominence of natural elements and textures to ease anxiety and reinforce the level of quality care to be expected at the center.

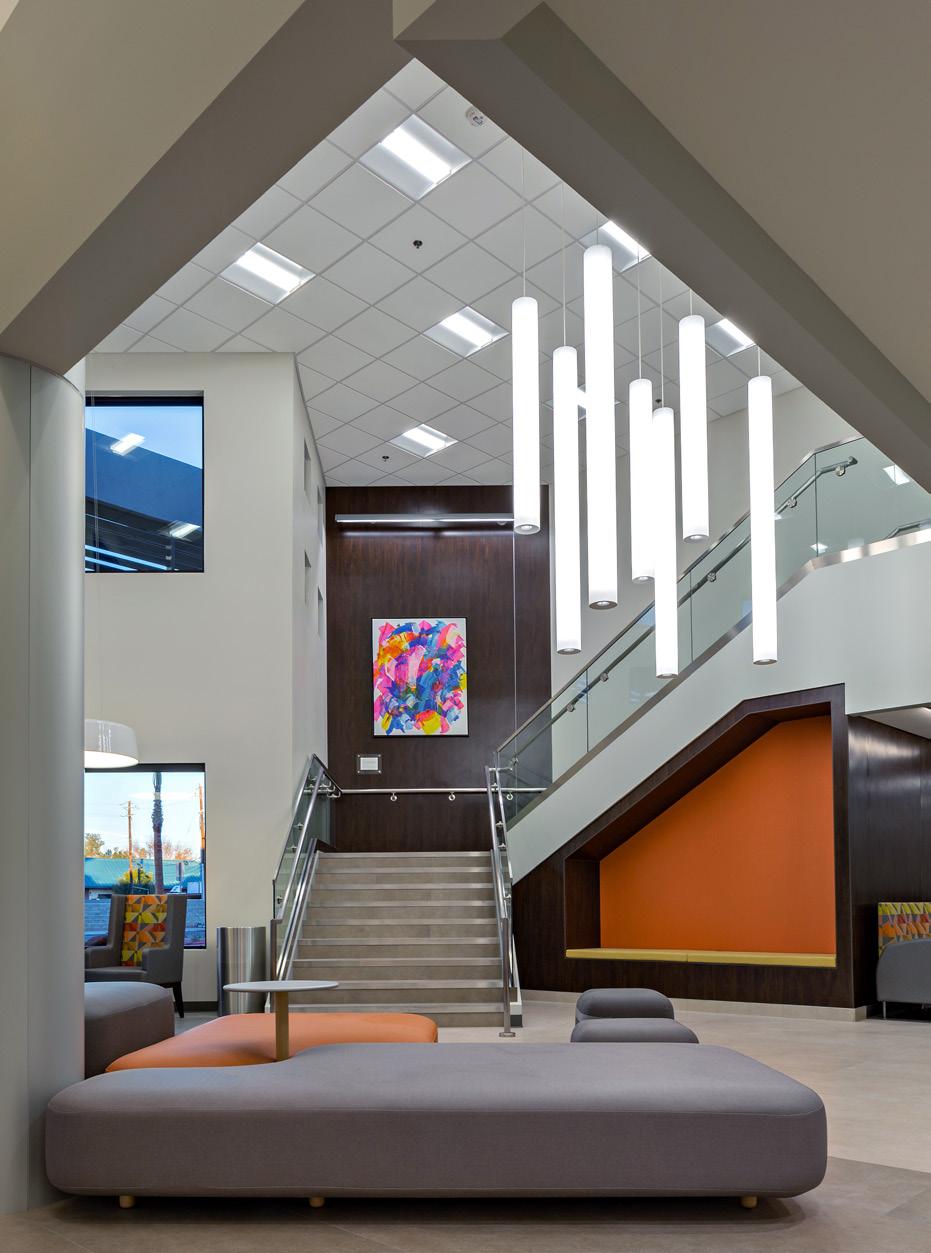



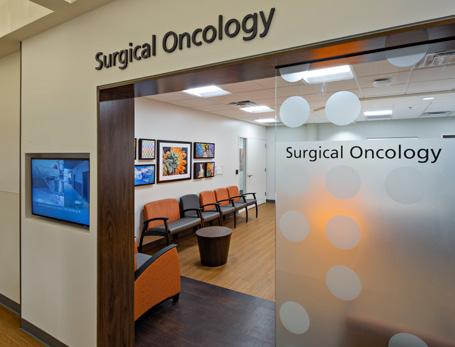
Las Vegas, NV
57,000 sf
This project, for a confidential Fortune 10 healthcare client, is a 57,000 sf clinic renovation featuring Medical Oncology, Radiation Oncology, Surgical Oncology, a Breast Center, General Imaging, a 26-chair infusion clinic, and a 1,125 sf USP 800 Pharmacy. The Radiation Oncology area contains both a large-bore CT Simulator as well as a PET/CT while a future LINAC vault is planned to integrate seamlessly into the building. The project also utilized LEAN design principles for increased operational efficiency and patient satisfaction.
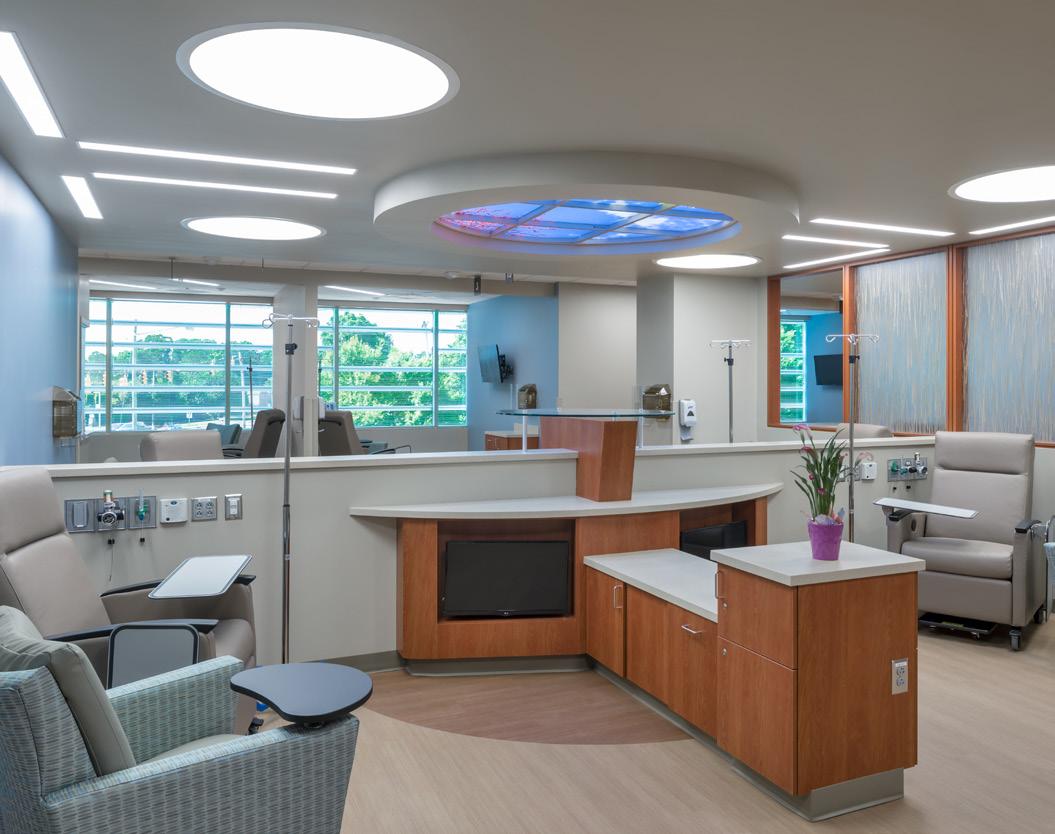
Pineville, NC
56,000 sf
LCI Pineville, a satellite pharmacy for the Levine Cancer Institute, incorporates both functional programming and brand elements for radiation oncology, medical and surgical oncology and clinical trials administration along with its infusion services. The project aimed to relocate an existing 9-chair, 600 sf pharmacy into a new medical office building, and expand to approximately 61,350 sf in order to support up to 40 infusion chairs as the program continues to grow. The pharmacy includes a threehood chemo clean room and two-hood non chemo clean room, with workroom for 12, ante room, meds pickup, bulk storage and dedicated electrical room. A hands-free functionality for intercom, doors and phone systems, pass-thru windows and pass-thru refrigerators offer efficiency and convenience for staff while visually delineated PPE zones help reinforce operational USP 800 protocols.




Huntersville, NC
20,915 sf
LCI Huntersville, a satellite pharmacy for the Levine Cancer Institute, was designed to support up to 12 infusion chairs. It also includes a three-hood chemo clean room and two-hood non chemo clean room, with workroom for 12, ante room, meds pickup, bulk storage and a dedicated electrical room. A hands-free functionality for intercom, doors and phone systems, pass-thru windows and pass-thru refrigerators offer efficiency and convenience for staff while visually delineated PPE zones help reinforce operational USP 800 protocols.
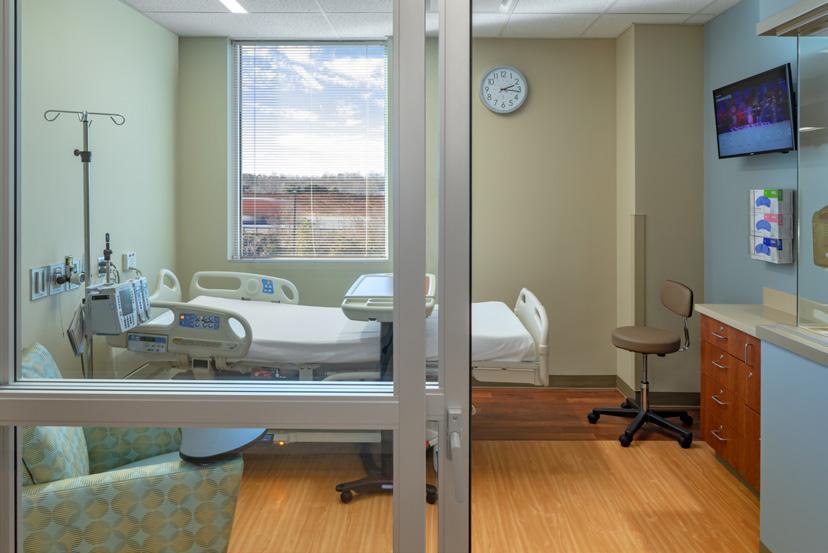





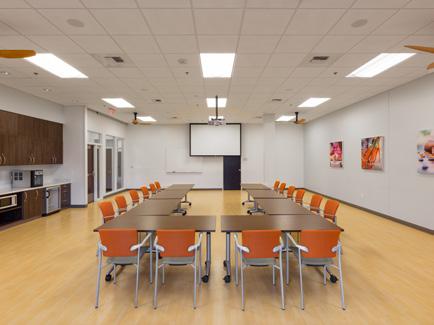
Goodyear, AZ
5,872 sf
The first in a series of community center projects, this prototype combines a preventative care clinic and a community center for local insurance members to gather, exercise and participate in recreational classes ranging from nutrition to Zumba. The design features four exam rooms for preventative care such as blood pressure screenings, an exercise room with weights, cardio equipment and strength training, a Living Room for meetings and a multipurpose room for both classes and meetings.

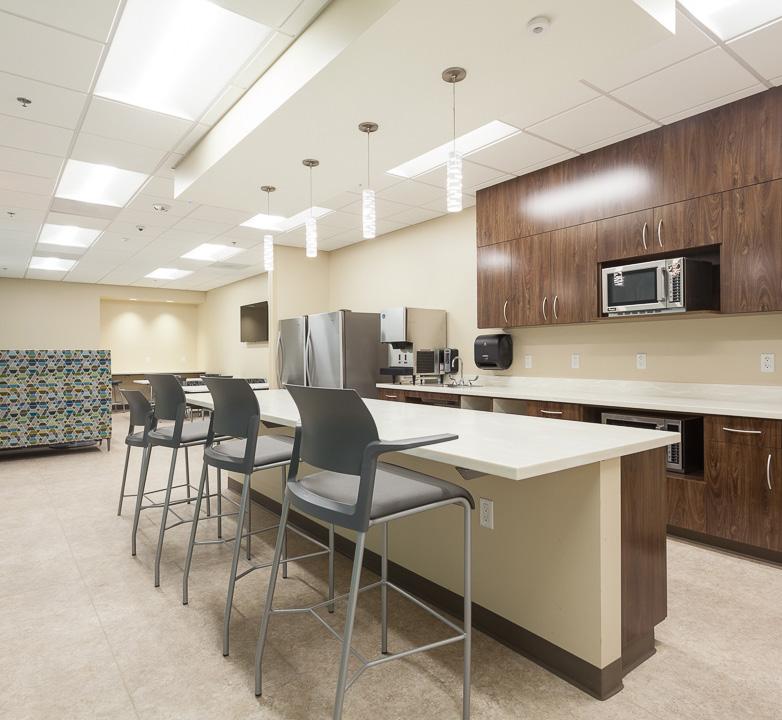
Hemet , CA 19,587 sf
Our client requested a new Primary Care / Community Center hybrid clinc. The purpose of the clinic was to create a space for preventive care while dually serving the community as a place to meet, play games, exercise, and take classes, such as yoga, cooking, and dancing. This clinic was designed as on stage / off stage and includes an on stage x-ray, 15 exam rooms, a procedure room, with a 3:1 provider ratio, and a 2:1 mid level ratio.
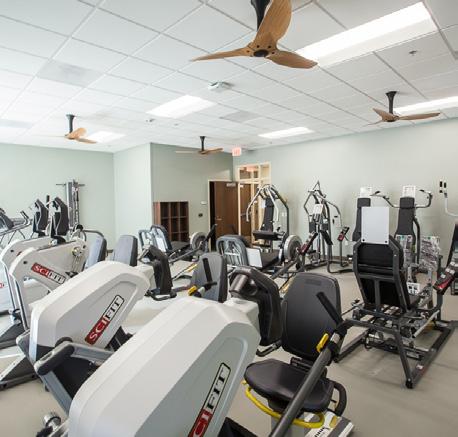
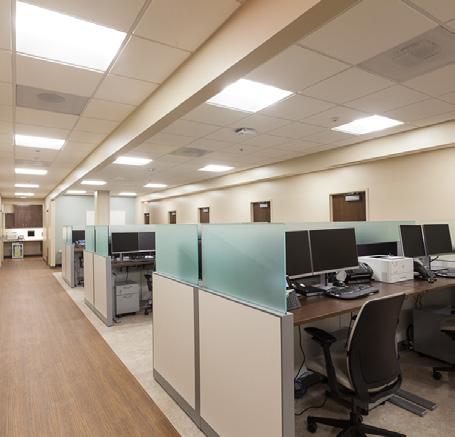

3
AMERICAN COLLEGE OF HEALTHCARE ARCHITECTS MEMBERS

YEARS OF HEALTHCARE EXPERIENCE
5 1
NCIDQ DESIGNERS
LEAN SIX SIGMA BLACK BELT
MODERN HEALTHCARE RANKING 2024 HEALTHCARE PROJECTS IN 27 35 STATES
NUMBER OF EMPLOYEES
440+
COMMUNITY
• Civic
• Justice
• Schools
• Higher Education
HEALTHCARE
LEED & WELL ACCREDITED PROFESSIONALS
114
LEED & WELL PROJECTS
115+
Certified or Pursuing Certification
• Acute Care
• Specialty Centers
• Medical Office Buildings & Clinics
SERVICES
ARCHITECTURE
• Design
• Construction Administration
• Project Execution & Program Management
• Quality Assurance
INTERIOR ARCHITECTURE
• Interior Design
• Programming
• Space Planning
• Occupancy Strategy
• Change Management
RETAIL
• Food
• Service
• Store Design
• Multi-Use & Adaptive Reuse
WORKPLACE
• Office
• Interiors
• Mixed-Use
• Critical Facilities
• Science & Technology
SITE DESIGN
• Landscape Architecture
• Civil Engineering
• Land & Master Planning
• Urban Design
• Site Development / Entitlements Consulting
SMART BUILDING TECHNOLOGIES
• IWMS Implementation & Support
• IoT Sensor Deployment & Integration
• Workplace / Tenant Experience Apps
CHARLESTON, SC
CHARLOTTE, NC
DURHAM, NC
NEWPORT BEACH, CA
ORLANDO, FL
WASHINGTON, DC OFFICE LOCATIONS
BRAND EXPERIENCE
• Branding & Marketing
• Branded Environments
• Signage & Wayfinding
ENGINEERING
• Structural Engineering
• Mechanical Engineering
• Electrical Engineering
• Lighting Design
• Low Voltage Engineering
PLANNING
• Master Planning
• Feasibility / Yield Studies
• Development Strategy
• Building Analytics & Operational Insights
SUSTAINABILITY
• Sustainability Consulting
• Certification Management
• Building Performance Optimization
• Energy Modeling
• Daylight Modeling
• Embodied Carbon Analysis
• Life Cycle Analysis
• Life Cycle Cost Analysis
• Corporate & Building Feasibility Studies
VISUAL IMPACT
• Cinematic Storytelling
• Immersive Experiences
• Virtual Placemaking
