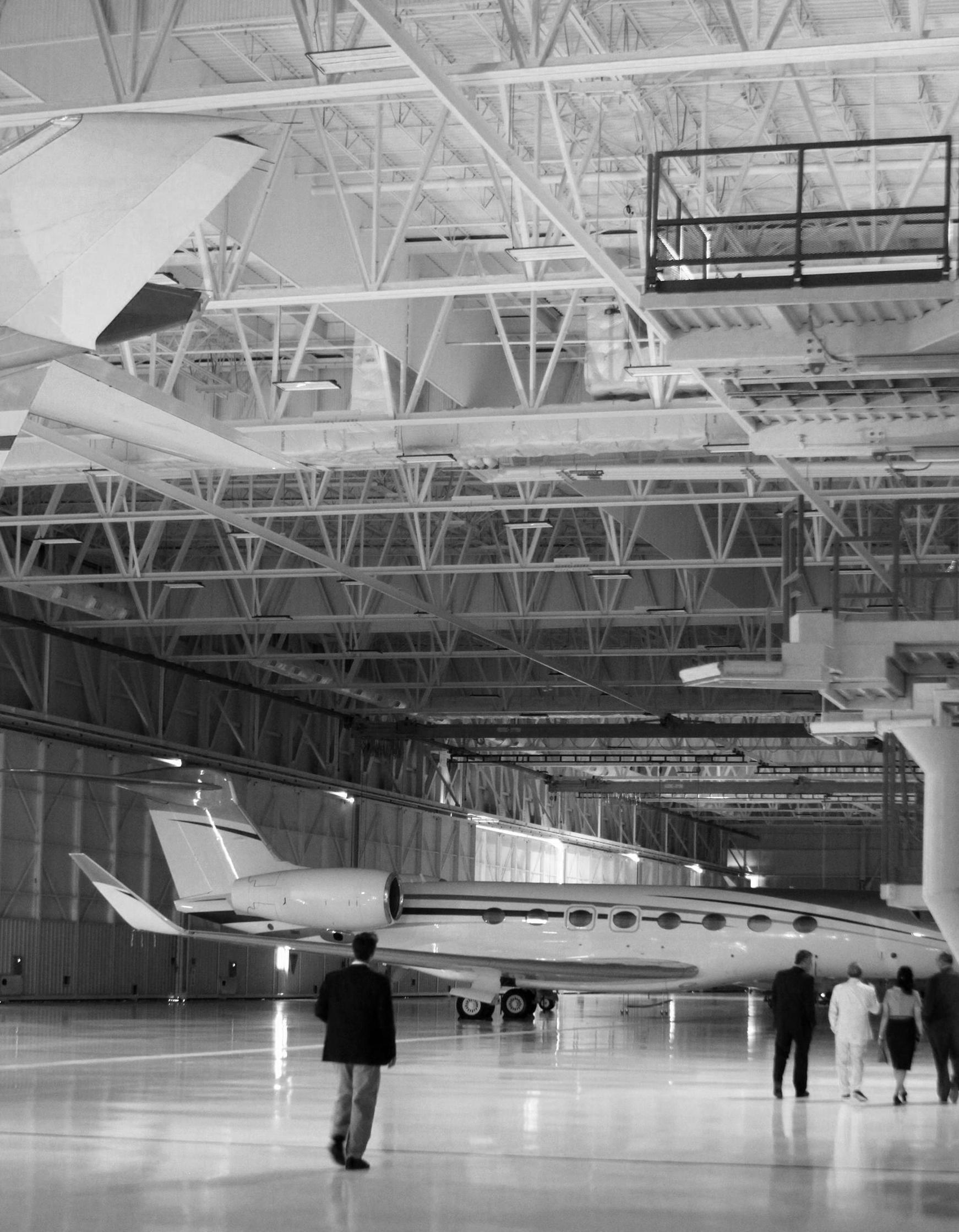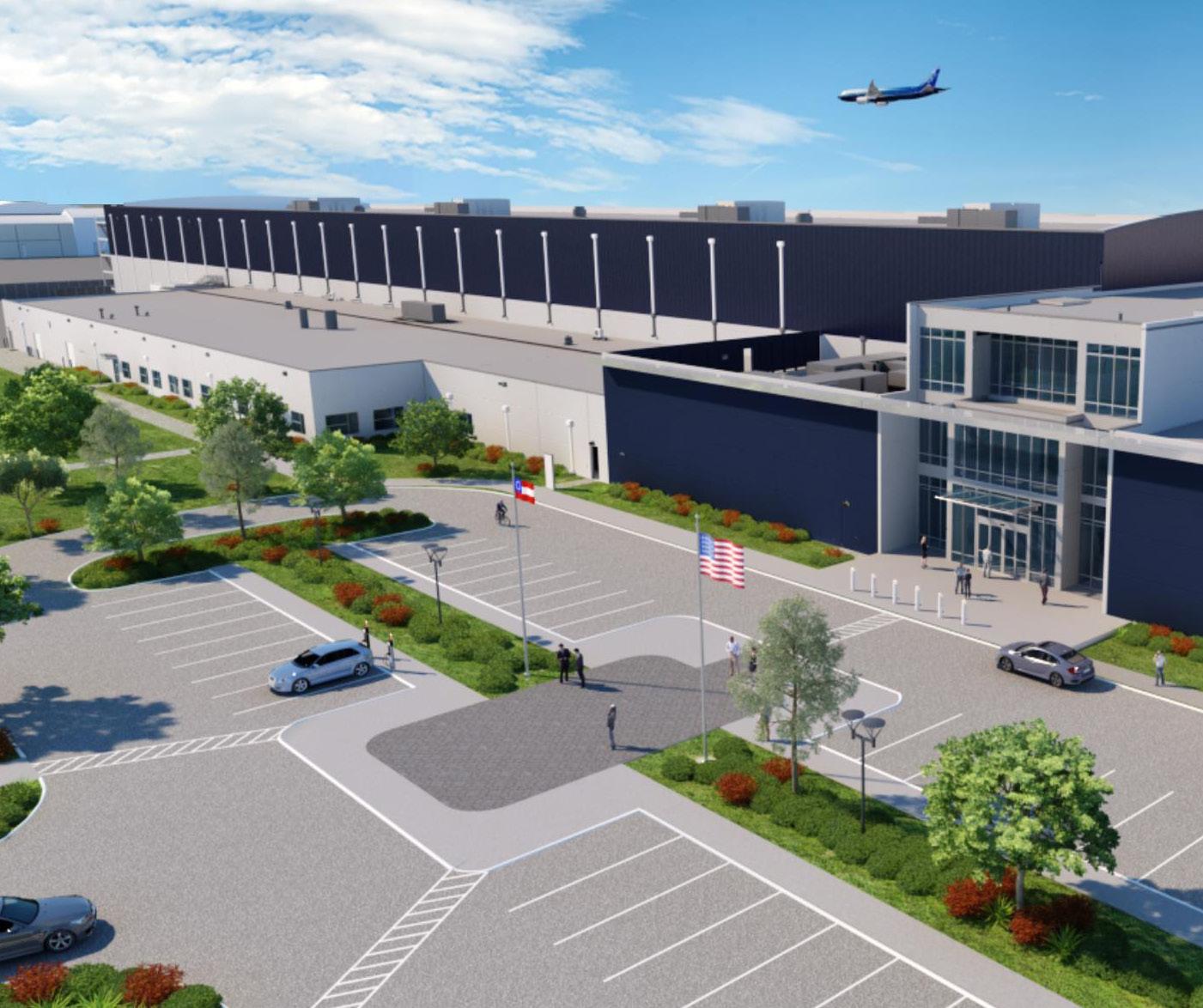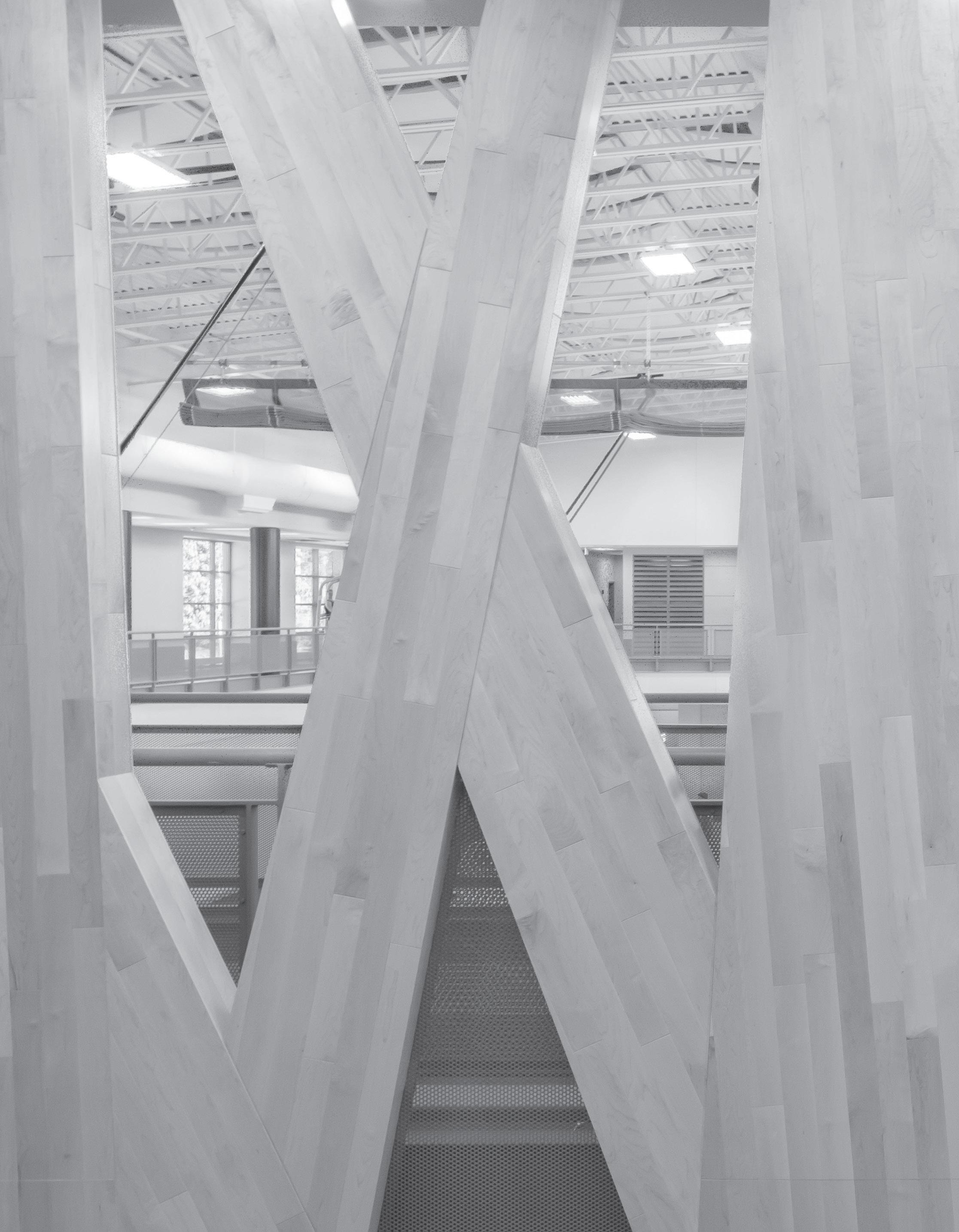RESULTS BEYOND ARCHITECTURE




Aviation architecture is a specialized expertise that blends artistry and engineering to create a seamless travel experience. We bring a deep understanding of aviation, airport operations, safety standards and the unique nuances of designing facilities to accommodate the needs of passengers, airlines and airport personnel.


Savannah, GA
165,000 sf
Little was retained by Gulfstream to design Phase II of a fueled aircraft service center and hangar of concrete and structural steel framing with all necessary amenities including hangar areas for aircraft repair, and ancillary hangar support such as service operations, ground support equipment, and building utility areas. Also in the scope of work were site improvements including the aircraft apron, fuel truck containment areas, and hazmat storage. Other site improvements include way finding, security, site lighting and fencing, extended customer and employee parking, and landscaping.

Service Center East Phase II, like Phase I is a highly complex facility with unique technical requirements. The facility will maximize throughput and operational efficiency.
This facility features a high volume clear span space with large door openings, exhaust removal, and support spaces for equipment storage, PPE, high-expansion foam storage and collection, and decontamination. Within the service support areas are open plan work areas, meeting rooms, locker rooms and material storage and supply. Phase II connects directly to the customer service tower designed and constructed as part of Phase I.
The construction of this building required that the miscellaneous vacant service buildings be demolished. All areas of the building are key card access only, along with a total building video security system ensuring that visitors do not have access to secure spaces.
Phase II is anticipated to be LEED Silver and is designed with the goal of supporting Gulfstream in ensuring world class customer and technical support while providing an unparalleled customer experience through a well designed Service Center.
Savannah, GA 203,000 sf
In collaboration with E.E. Reed Construction, Little designed a fueled aircraft service center and hangar of concrete and structural steel framing with all necessary amenities including a three (3) story customer service area, customer support offices, hangar areas for aircraft repair, and ancillary hangar support such as service operations, ground support equipment, customer storage, and building utility areas. Also in the scope of work were site improvements including the aircraft apron, fuel truck containment areas, and hazmat storage. Other site improvements include way finding, security, site lighting and fencing, customer and employee parking, a new entrance road and landscaping.
Service Center East is a highly complex facility with unique technical requirements. The facility will maximize throughput and operational efficiency, while providing a safe and customer friendly environment. The solution reflects a concept based on a measured level of throughput. At the core of the Service Center’s business operations are high-performance work teams tasked to “Provide the World’s Finest Aviation Experience” to Gulfstream customers.
This facility features a high volume clear span space with large door openings, exhaust removal, and support spaces for equipment storage, PPE, AAA foam storage and collection, and decontamination. Within the service support areas are open plan work areas, meeting rooms, locker rooms and material storage and supply. The customer service tower is designed to accommodate the client’s needs while their aircraft is serviced including meeting rooms, offices, lounge spaces, a kitchen, a laundry room and bathing facilities.

The construction of this building required that the original and vacant Savannah Airport Terminal be demolished with the exception of a small component which was to remain in operation during the construction due to an existing lease agreement. All areas of the building are key card access only, along with a total building video security system ensuring that visitors do not have access to secure spaces.
The building is LEED Silver certified and is designed with the goal of supporting Gulfstream in ensuring world class customer and technical support while providing an unparalleled customer experience through a well designed Service Center.





Farnborough, England, UK
260,000 sf
Little provided Concept Design Services and periodic Design Oversight. The project was designed with an optimized apron and with a minimized amount of hard standing and apron concrete. The hangar accommodates 13 G650 aircraft alongside two 7.5 ton travelling cranes, related staff / customer office space and back shops such as spray booths, wheel tear down, brakes and full sprinkler deluge system.



Various Locations in the US
Little worked with a Private Aviation client to prepare varied feasibility studies for service centers and customer experience facilities throughout the United States and abroad. Projects included custom designed service hangers, service support areas, customer lounges, and varied other amenities. Active collaboration with the client and selected airports ensure a cost effective, viable, safe, and compliant feasibility study for the future projects.







Orlando, FL 65,000 sf
This project is designed for two companies merging their aircraft and fl ight line services, and relocating into a single new headquarters, creating a significant new U.S. presence. While analyzing the existing shell space, the design team decided to expand the core into a longer portion of the building that would house all the supporting program elements. This approach created two large open studio areas. As a result of this simple organization, the concept of east-west parallel bars emerged forming the interior space for each studio. Great care was given to creating spaces that support collaboration and impromptu meetings, including open work areas, open break/cafeteria areas, quiet zones and collaborations areas.
Many of the important social and community functions focus on the existing building’s central WELLNESS stair. Care was taken to select new products that have a high recycled content, such as the carpet, ceiling tiles, furniture systems, and wood species for the millwork. All of the lighting is LED and is fully dimmable with automatic daylighting and occupancy sensors.



LITTLE IS DEDICATED TO ENHANCING CLIENT PERFORMANCE BY ORCHESTRATING THE RIGHT MIX OF EXPERTISE, CREATIVITY AND INNOVATION TO DESIGN NEW DIMENSIONS OF SUCCESS.
OFFICE LOCATIONS
CHARLOTTE, NC
DURHAM, NC
NEWPORT BEACH, CA
ORLANDO, FL
WASHINGTON, DC
CHARLESTON, SC
COMPANY INFORMATION
415+ 115+* 114
EMPLOYEES LEED & WELL PROJECTS
*CERTIFIED OR PURSUING CERTIFICATION
PRACTICES
COMMUNITY
HIGHER EDUCATION, K-12 SCHOOLS, CIVIC, JUSTICE
HEALTHCARE
LEED & WELL ACCREDITED PROFESSIONALS
ACUTE CARE, SPECIALTY CENTERS, MEDICAL OFFICE BUILDINGS & CLINICS
RETAIL
BRAND EXPERIENCE, SERVICE RETAIL, SUPERMARKETS, STORE DESIGN
WORKPLACE
OFFICE, INTERIORS, MIXED-USE, SCIENCE & TECHNOLOGY
ENGINEERING
MECHANICAL, ELECTRICAL, STRUCTURAL, LOW VOLTAGE, PLUMBING, CIVIL, CENTER FOR BUILDING PERFORMANCE
SERVICES
ARCHITECTURE, INTERIOR ARCHITECTURE, ENGINEERING, LAND DEVELOPMENT, REGEN COLAB, ADVANCED BUILDING TECHNOLOGIES, VISUAL IMPACT STUDIO, SMART BUILDING STUDIO, BRAND EXPERIENCE STUDIO

