RESULTS BEYOND ARCHITECTURE LIFE SCIENCES
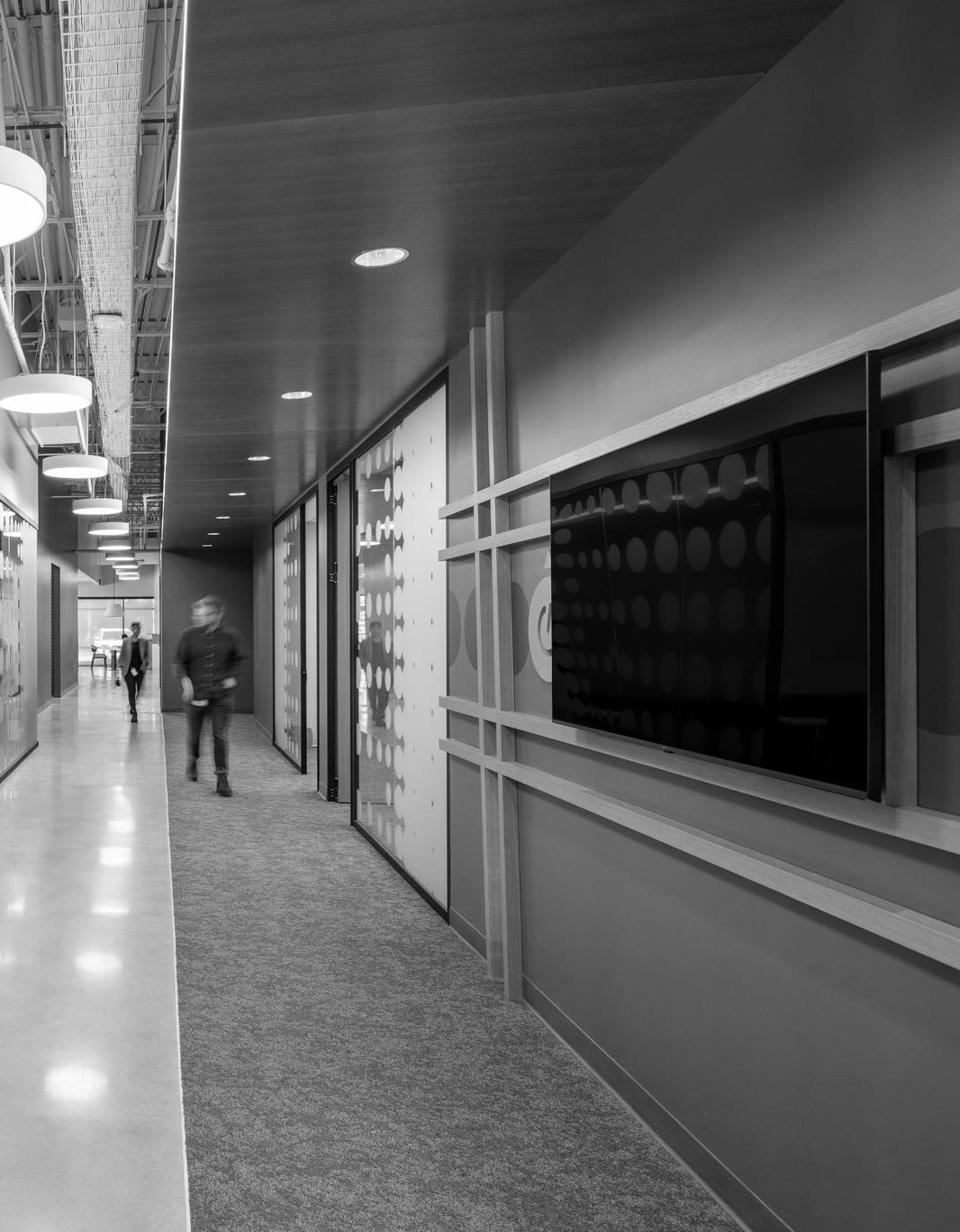




Science matters. It’s what helps our communities maintain health and wellness, what seeds the innovation behind medical discovery and technological ingenuity. Science and research-based industry clients need a workplace that supports these efforts – a flexible workplace that promotes collaboration across disciplines, elevates wellness and health among employees, and highlights opportunities to advance teaching and discovery.
At Little, that’s what our experts in life science & technology design, including architects, interior designers, engineers, sustainability experts, building performance analysts and many others, create and deliver. High performance, complex and meaningful workplaces that enrich the human experience and embrace the future.

Morrisville, NC 35,499 sf
Little has teamed with Longfellow Development in designing a 20-acre life sciences campus in the heart of Research Triangle Park. The development includes four, 4-story buildings totaling approximately 456,000 square feet. The development also includes a parking garage along with a standalone amenity center for tenants and community use. Each building is based on a 50% lab / 50% office breakdown of space. When entering each of the four buildings, approximately 40% of its space will be dedicated to tenant amenities.
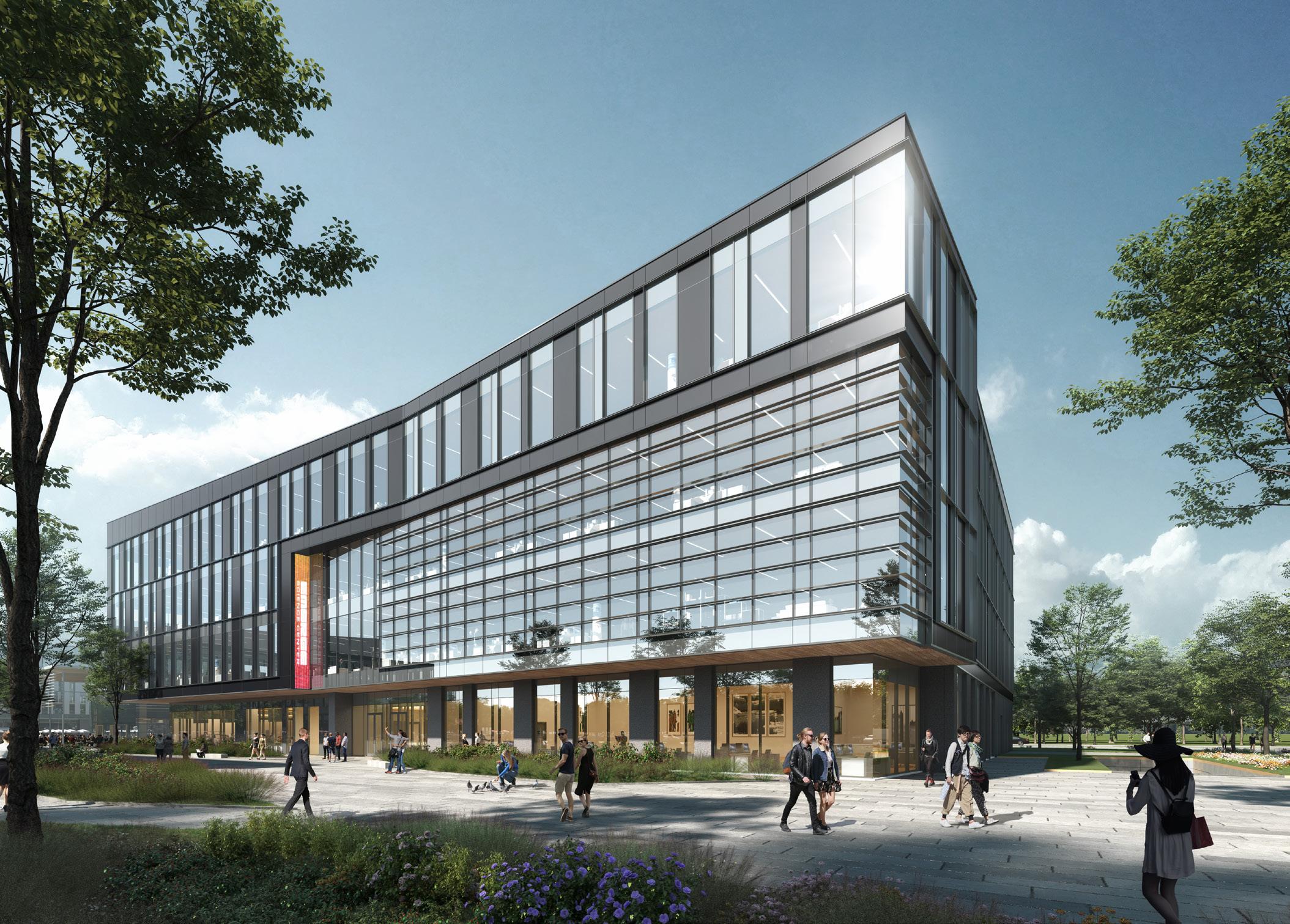


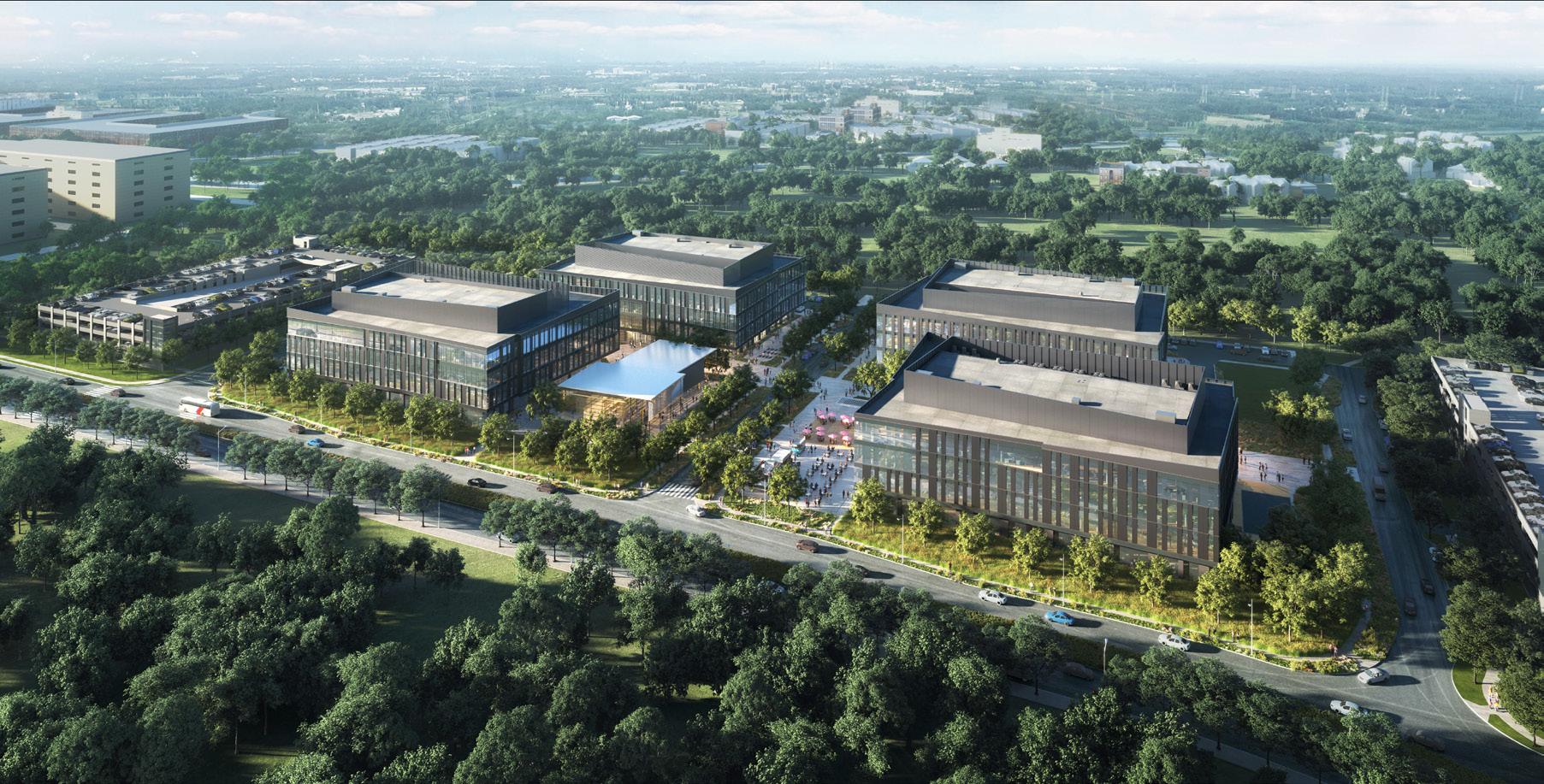
Morrisville, NC 35,499 sf

Research Triangle Park, NC 40,395 sf


SMARTWIRES a leader in energy efficiency, focused on Reimagining the Grid, engaged Little to plan and design their new east coast headquarters in Research Triangle Park. The new location will enable the company to engage the wealth of talent and grow to 250 people in the Raleigh Durham area.



TOTAL SQUARE FOOTAGE
Research Triangle Park, NC 40,395 sf LAB 16,920 sf OFFICE 16,576 sf SUPPORT 6,899 sf 40,395 sf

Durham, NC 18,592 sf
Configured on a restrictive 125’x 200’ site, this laboratory is envisioned to serve two purposes, as recruitment to attract top flight scientists from around the world, and to serve as a swing space that enables Duke to renovate older laboratory stock. The laboratory is composed of open bench labs that support plug and play casework and technique laboratories that support individual investigators, specific needs, including cell culture, microscopy, small animal needs and flexible equipment zones. Each floor is outfitted with shared cold rooms and glasswash/autoclave needs. The office area is designed with a combination of open and closed offices with supporting amenities.




Durham, NC 18,592 sf
LAB 5,935 sf OFFICE 6,985 sf SUPPORT 5,672 sf 18,592 sf TOTAL SQUARE FOOTAGE





Durham, NC 160,000 sf
This large renovation project presented the design team and client with the complicated logistics and technically challenging renovation of a the former Glaxo research building in Research Triangle Park, NC built in 1991. Duke University School of Medicine approached Little to help them relocate a portion of the Duke Human Vaccine Institute laboratories to the RTP campus. Shortly into the project planning and design COVID 19 shut the world down, the Vaccine Institute was tasked on with analyzing almost 5,000 tests weekly for critical workers in the Duke Health community. The renovated, 4-story 132,000 square foot facility houses research facilities including laboratories, clinical trial facilities, robotic laboratories and freezer farm’s both electric and liquid nitrogen.




















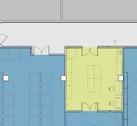











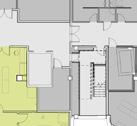
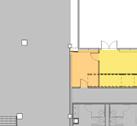



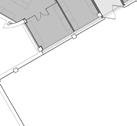





















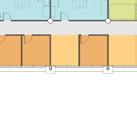




















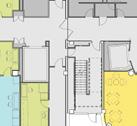




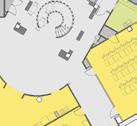
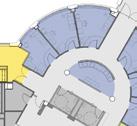














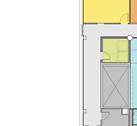


















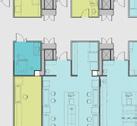
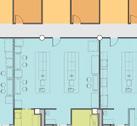













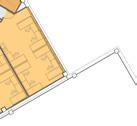








Durham, NC 131,270 sf
LAB 46,669 sf OFFICE 44,761 sf SUPPORT 39,840 sf 131,270 sf TOTAL SQUARE FOOTAGE

Research Triangle Park, NC 11,591 sf
MedPharm a global Contract Development and Manufacturing Organization (CDMO) partnered with Little to design their cGMP facility in Research Triangle Park, NC. The small batch facility is focused on semi-solid and liquid manufacturing to support their many worldwide clients. This facility will double their footprint in North Carolina.


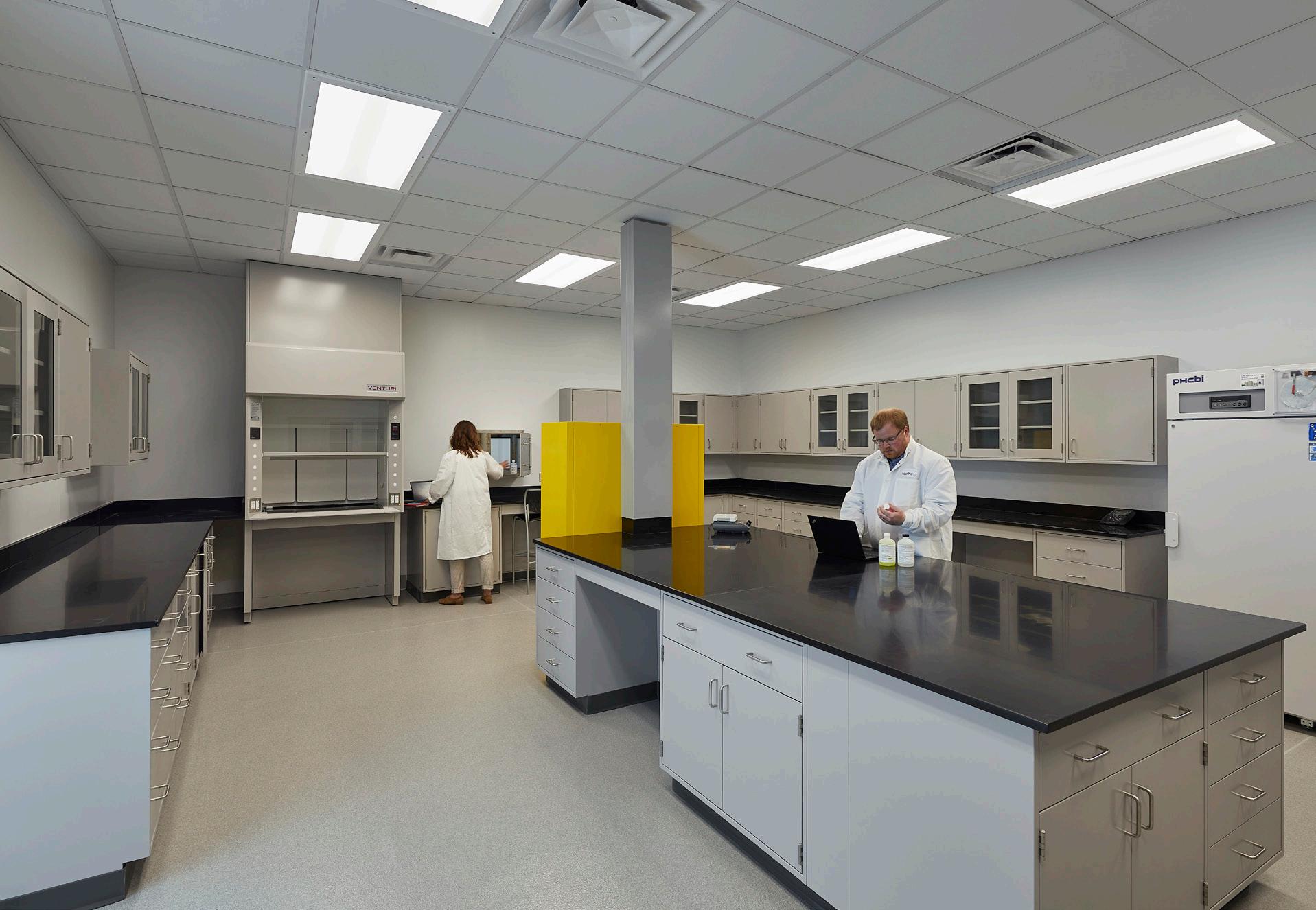

Research Triangle Park, NC 11,591 sf
LAB 4,948 sf OFFICE 2,213 sf SUPPORT 4,430 sf 11,591 sf TOTAL SQUARE FOOTAGE

LONGFELLOW’S TECH 10 SPEC LAB
Durham, NC 30,882 sf
LAB 12,118 sf OFFICE 13,098 sf SUPPORT 5,666 sf 30,882 sf TOTAL SQUARE FOOTAGE

LONGFELLOW’S NEWCASTLE SPEC LAB
Durham, NC 25.085 sf
LAB 12,322 sf OFFICE 8,555 sf SUPPORT 4,208 sf 25,085 sf TOTAL SQUARE FOOTAGE


SHARON CRAWFORD, NCIDQ, IIDA, LEED AP, WELL AP

Interiors Studio Principal 919.474.2526
JOSEPH WAGNER, AIA Senior Architectural Lab Planner 919.474.2588
www.littleonline.com