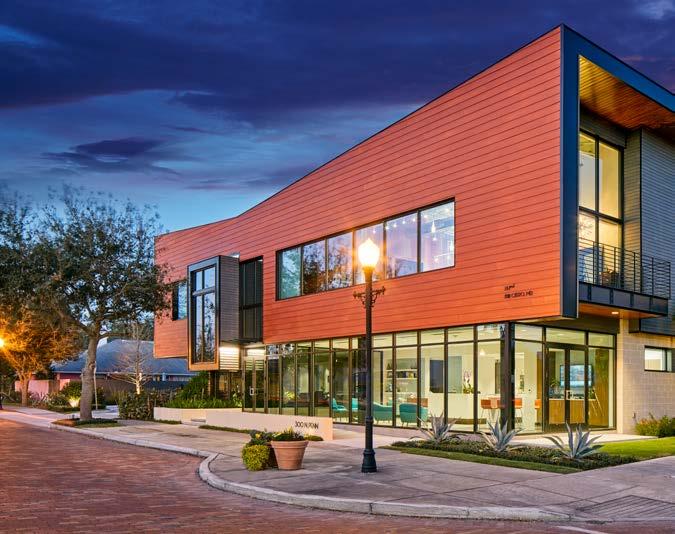MEDICAL OFFICE BUILDINGS





Medical office buildings require a careful balance - a balance of flexible, diverse spaces that can include outpatient services, physician offices and specialty clinics. Little’s strong expertise in commercial office and healthcare allows us to carefully craft that balance while understanding economic requirements and ensuring a thoughtfully designed environment that serves and helps heal customers.


Nationwide
Offering a concierge approach to medicine, the client wanted a prototype design that offered a warm, inviting and honest experience for patients and staff. Little provided conceptual design for the clinics and provided schematic design through construction administration on multiple projects.





Washington, DC 32,000 sf
Little worked with DC Primary Care Association and Jair Lynch Development to develop a new construction primary care facility located in a planned-unit development (PUD) in an under-served neighborhood. The three-story medical center features structured parking, a tenant interior fit-out for family practice healthcare facilities, including a walk-in clinic and a wellness center. The Center provides services including general family practice, dentistry, specialty healthcare services such as obstetrics and gynecology, and community support services.





Durham, NC 30,000 sf
BlueCross BlueShield of North Carolina (BCBSNC) wanted an office building that thrives on interaction: the daily collective interaction of workers and guests, the contextual interaction between built structures and new construction, and the environmental interaction striving for ecological and social sustainability/sensitivity. This project was originally designed as a medical office building. Nestled within a campus of large scale buildings and tightly bound by stream setbacks, steep contours and existing roads and parking, the facility takes advantage of key views and entry/exit pathways for pedestrians and vehicles.





Raleigh, NC 41,000 sf
The two-story, Cameron Village medical office building is located adjacent to one of Raleigh’s most prestigious urban retail centers. The site was selected to help WakeMed reach a new demographic of patients and serve as a “brand-ambassador” for the Health System. The building will showcase a variety of outpatient clinics, including an Imaging Suite that will serve for outpatient services as well as support the adjacent Urgent Care Clinic and Orthopedic Clinic space.




Research Triangle Park, NC 50,000 sf
World renowned Sigma Xi asked Little to create an iconic facility that would build upon its tradition and anticipate the future of scientific research. The prestigious new headquarters building should embody the company’s brand while inspiring visitors, employees and the future of their profession. Issues of sustainability were addressed through building location and orientation, selective placement of surface parking without removing trees, placement of building mass, view corridors for employees and locally produced building materials. A winding, wooded entrance leads employees, visitors and patrons through a process of discovery to an embracing entrance that communicates Sigma Xi’s notions of innovation and excellence.

Winter Park, FL
6,500 sf
This modern 2-story medical office building is located in an emerging urbanized street near the downtown Winter Park area and borders a residential area. It was the client’s intent to create an urban lifestyle centered design that embodies his personality and passion for fitness, health and wellness, and healing centered medical concierge service. In addition, they wanted to bring healthcare back to the neighborhood. The building design has a modern aesthetic with consideration for a warm material palette, access to natural light and views where appropriate, and the creation of an overall healing centered design.





Central Florida 36,417 sf


This new design for a regional Health Park redefines the traditional medical office building and patient experience. The design team responded to the client’s requirements with a design that promotes a strong sense of community and patient interaction through a rich sequence of shared and social spaces that provides a connection to the community. Places of collaboration, comfort, and contemplative solitude are created through thoughtful spaces and control of light.














Virginia Street MOB
Date: 2019
Genre: Core & Shell Size: 26,000 SF
Imperial Center MOB
Date: in Design, 2020
Genre: Core & Shell Size: 25,000 SF
Primary Care Association, Parkside Medical Center
Date: 2018
Genre: Urban Lifestyle Centered Design Size: 6,500 SF

Church Street Medical Office Building Date: 2015
Genre: Core & Shell Size: 45,000 SF
Wake Forest Baptist, Sholar HemOnc Renovation Date: 2018
Genre: HemOnc Clinic Renovation Size: 9,310 SF
Confidential Fortune 10 Client, Charleston Oncology Cancer Center Date: 2019
Genre: Oncology Cancer Center MOB Size: 60,000SF
Confidential Fortune 10 Client, Green Valley Oncology Date: 2017
Genre: Oncology Cancer Center MOB Size: 13, 350 SF
Confidential Fortune 10 Client, Apache Oncology Renovation Date: 2017
Genre: Oncology Cancer Center MOB Size: 7,500 SF
Confidential Fortune 10 Client, Multiple Locations Private Clinical Platform
» Date: 2016
» Genre: Nationwide Boutique Private Clinic
» Size: ~6,000 SF
Confidential Fortune 10 Client, Prototype Hybrid Clinic
» Date: 2017
» Genre: Public & Private Clinic
» Size: ~3,000 SF
Confidential Fortune 10 Client, Primary Care Clinics Multiple Locations
» Date: 2016
» Genre: Nationwide Primary Care Clinic
» Size: ~6,000 SF
Confidential Fortune 10 Client, Medicaid sites, Multiple Locations
» Date: 2018 - Current
» Genre: Medicaid MOB
» Size: ~7,000 SF
Confidential Fortune 10 Client, Infusion Pharmacy, Multiple Locations
» Date: 2017 - Current
» Genre: Nationwide Infusion Pharmacy
» Size: 28,000 - 34,000 SF
Conway Medical Center, Medical Arts Building Renovation
» Date: 2018
» Genre: Medical Arts Building
» Size: 12,600 SF
Orlando Clinical Research Center
» Date: 2017
» Genre: Clinical Research Center MOB
» Size: 35,000 SF

