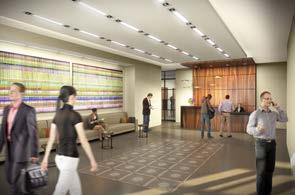RESULTS BEYOND ARCHITECTURE



Little’s mixed-use projects create bustling destinations that improve the way people live, work, dine and shop. Through smart, thoughtful design we skillfully create buildings, streets, plazas and green space that connect people and enrich communities. We accomplish this by drawing from our unique, broad range of disciplines and expertise and having a solid understanding of the right balance of commercial, workplace, civic and healthcare uses.

Our holistic approach starts with tapping into our brand experience expertise, enabling us to work with you to craft a unique and unparalleled vision for your project. Evaluated from the perspective of multiple users, a customer experience journey is created for all facets of the project, be they retail, housing, office, entertainment or hospitality. This vision drives the development of the design to ensure your goals, the project’s marketability and its relevance in the community remain top of mind.

Throughout the design process, we maintain a keen focus on the hard numbers. We have proven experience with pro forma analysis/development and will partner with you to assure all bases are covered while actively maintaining the budget parameters that will drive your project’s success and maximize your construction dollar.

From crafting an experience to executing a design that embodies your brand and brings your vision to life, Little delivers unique solutions that add vitality to your community through the creation of authentic, memorable places.
Durham, NC 430,000 sf


Located in the downtown historic district, this new high-rise, mixed-use tower includes two-levels of below grade parking, retail, office and a 22-story residential tower. One City Center incorporates the preservation of five historic structures adjacent to the site while focusing on the future plans of the city.






Anchored with a large, neighborhood grocery, Morrison strikes a critical retail/ residential balance that appeals to those wanting location and convenience. It also incorporates easy walkability, parking and dining.


2.6 million sf
Jinan Aerospace is a large mixed-use project located in a highly visible site on Jingshi Road in the New High Tech District of Jinan. It includes offices, apartments and commercial retail with its tallest building reaching 200 meters high.





Charlotte, NC 80,000 sf
Located in the heart of Charlotte’s center city, this LEED Gold Certified, adaptive reuse project complements the growing downtown restaurant and nightlife activity. It brings to life the entertainment corridor by offering unique retail, a performing arts center and event space.

Raleigh, NC 464,000 sf


Stanhope is an upscale student housing community with first-level retail, wrapping an internal elevated above-grade parking structure. Located off campus, Stanhope offers a new level of student living with easy access to shopping and restaurants.


“One of the challenges with doing mixed-use is that architects don’t always understand retail. Little knows how to do retail so that was an advantage we had right out of the box.”
– John Kane, CEO of Kane Realty


Raleigh, NC 225,000 sf
This second phase of Smoky Hollow will feature Class A office space, structured parking, The Line downtown apartments and an engaging pedestrian promenade encompassed by 40,000 sf of streetlevel restaurants and retail.




Charlotte, NC 742,000 sf
This urban mixed-use project integrates workplace, retail, restaurant and hotel spaces. The 26-story tower is grounded by thriving public spaces, with pedestrian corridors, niches and gathering spaces that enhance the streetscape and engage the business theater and art districts.




Greensboro, NC 212,000 sf
Spartan Village is located across from the University of North Carolina at Greensboro campus. Aimed at upperclassmen, the development includes ground-level retail and nearly 180 residential apartment units.




