RESULTS BEYOND ARCHITECTURE


RESULTS BEYOND ARCHITECTURE

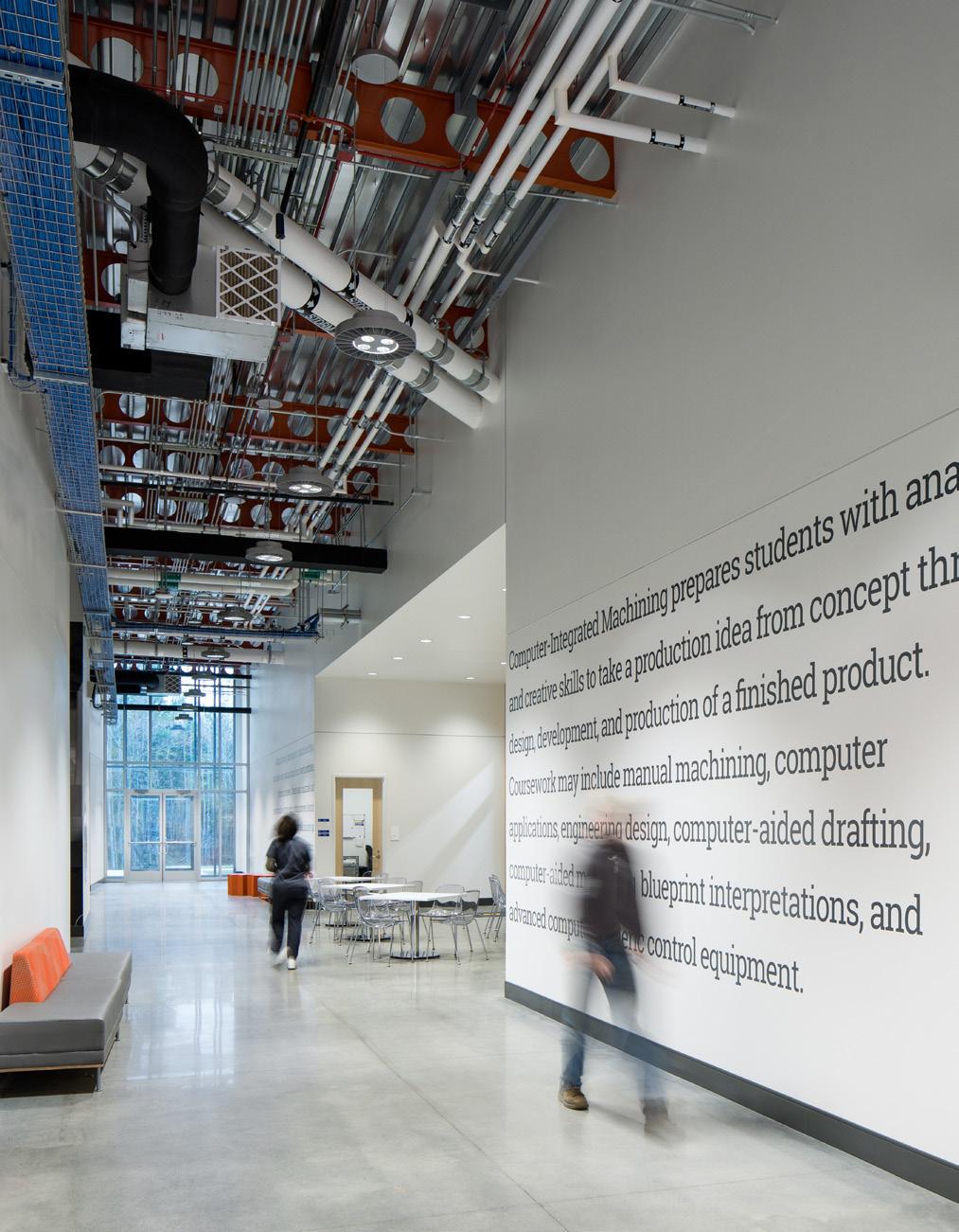

The functional needs of buildings that support workforce development programs continue to evolve as demands for specialized skills shift, so the design of those facilities must adapt accordingly. Little’s expertise in this realm includes buildings that support a variety of workforce training needs while being adaptable, recognizing that tomorrow’s needs may be different than today’s, and high performing, ensuring that the structures and environments we create are efficient, healthy for occupants and accommodate renewable energy. We continually strive to future proof our designs to best help our clients future proof their facilities and programs.



Charleston, SC
92,000 sf
Born from a partnership between the local industry and the Charleston County School District, this facility will be a catalyst for fulfilling critical needs of the community. The diverse programs will educate and train students in specific industries, including mechatronics, digital and traditional welding, auto tech, allied health sciences, AV production, cybersecurity, engineering studies and industrial design studies. These programs will be supported by multimedia digital space, maker labs, and 21st century learning areas to support differentiated teaching methods and flexibility throughout the learning process.
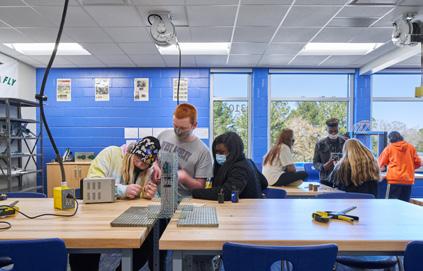
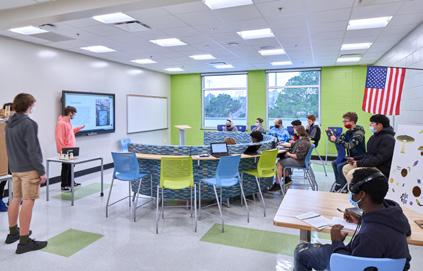



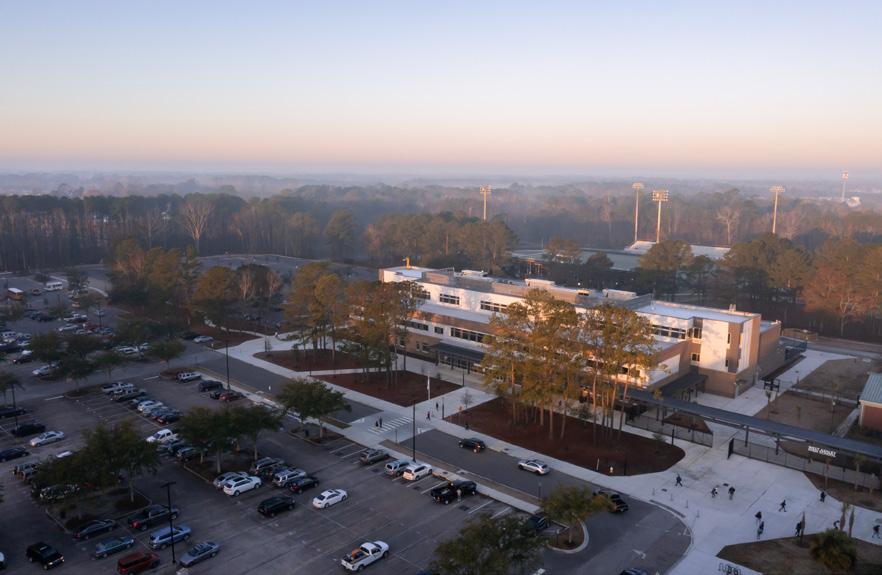

Graham, NC
50,000 sf
Considered a game-changer for this College, the Applied Technology Center addresses a skills gap that impacts local businesses in Alamance County. This state-of-the-art technical learning and training center houses cutting-edge programs like automotive systems technology, welding technology, and computer integrated machining technology; helping to attract students, maximize the learning experience and prepare students for careers in highly skilled fields. Sustainability goals for the project included energy efficiency measures and maximizing daylight for the technology labs, resulting in LEED Silver certification.
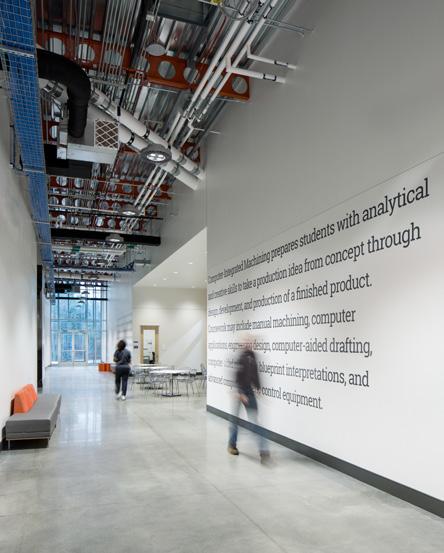




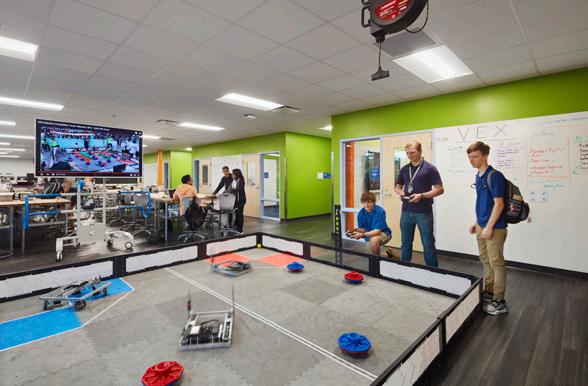
Kissimmee, FL
45,000 sf
NeoCity Academy is Florida’s first net-zero energy K-12 public school. The STEM focused high school focuses on three major areas of instruction: Advanced Manufacturing/Engineering, Biomedical Engineering and Cybersecurity. The design utilizes a 21st Century Immersive Learning Environment that supports inquiry based curriculum and uses the space as a teaching tool, allowing instruction to be delivered in new and innovative ways. The project was designed within the state mandated budget requirements and is expected to have an energy savings of over $115,000 per year, with an additional reduction in building maintenance and operations cost.

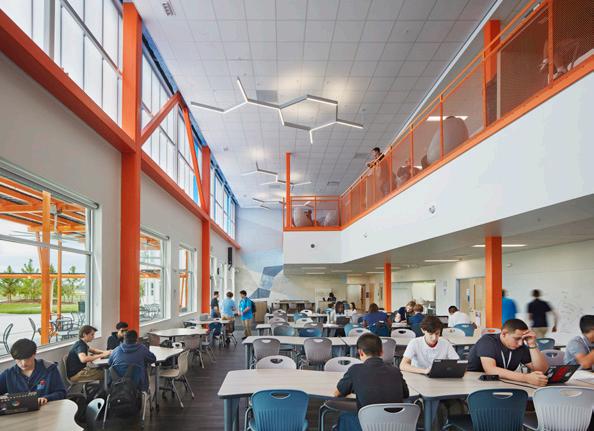




Wilkesboro, NC
8,385 sf addition
This addition serves as the new ‘face’ for the College’s Industrial and Customized Industry Training Division. In addition to enhancing the program curriculum, the center also incorporates new instructional space that is customizable, flexible and reinforces the growth and importance of the College’s technical program. An aluminum canopy and glass storefront define the entrance that connects the old facility with the new. Its exterior design uses multiple textures of masonry, along with metal accent panels, that express the technical nature of the building, while seamlessly blending with the preexisting structure. The addition has transformed the former facility into a larger, more flexible and efficient instructional space for the program and serves as a symbol of progress and technology for the College as a whole.


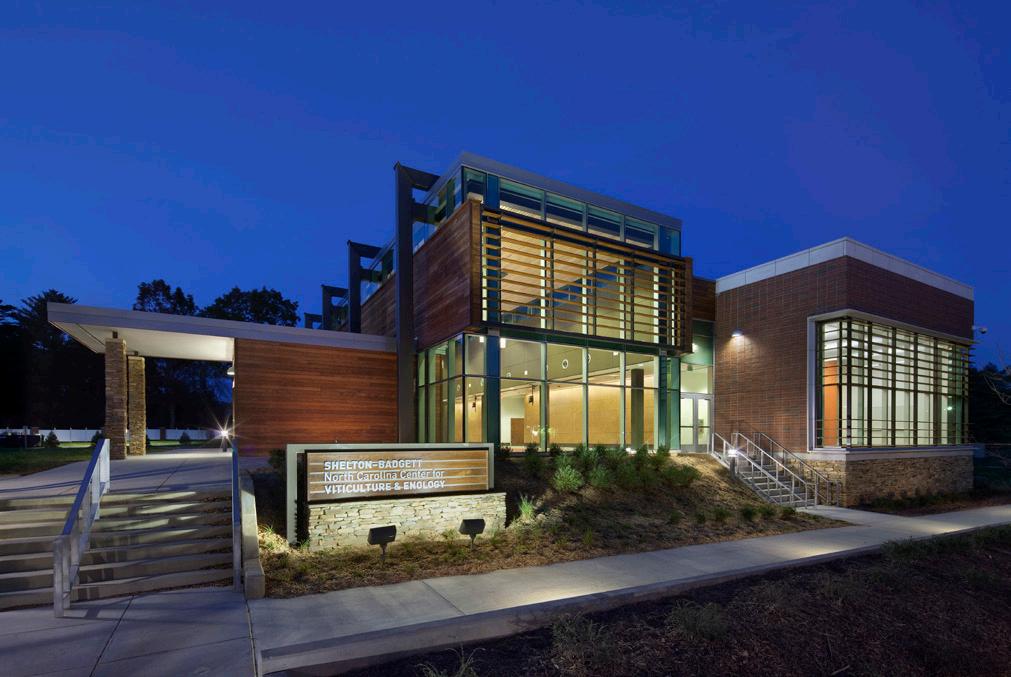

Dobson, NC
80,700 sf
With its design inspired by the agrarian landscape of a vineyard and the wine-making process, this center is known for being the first of its kind east of the Mississippi. Serving as a gateway to the North Carolina wine country, the teaching laboratory and demonstration model for the state’s burgeoning wine industry supports a commercially bonded and student-run winery. The plan for the building depicts the linear process from viticulture to enology - from classrooms, labs, fermentation, storage and bottling to ultimately a celebration as wine is shared with the community in the grand hall, where large glass windows reflect towards nature.



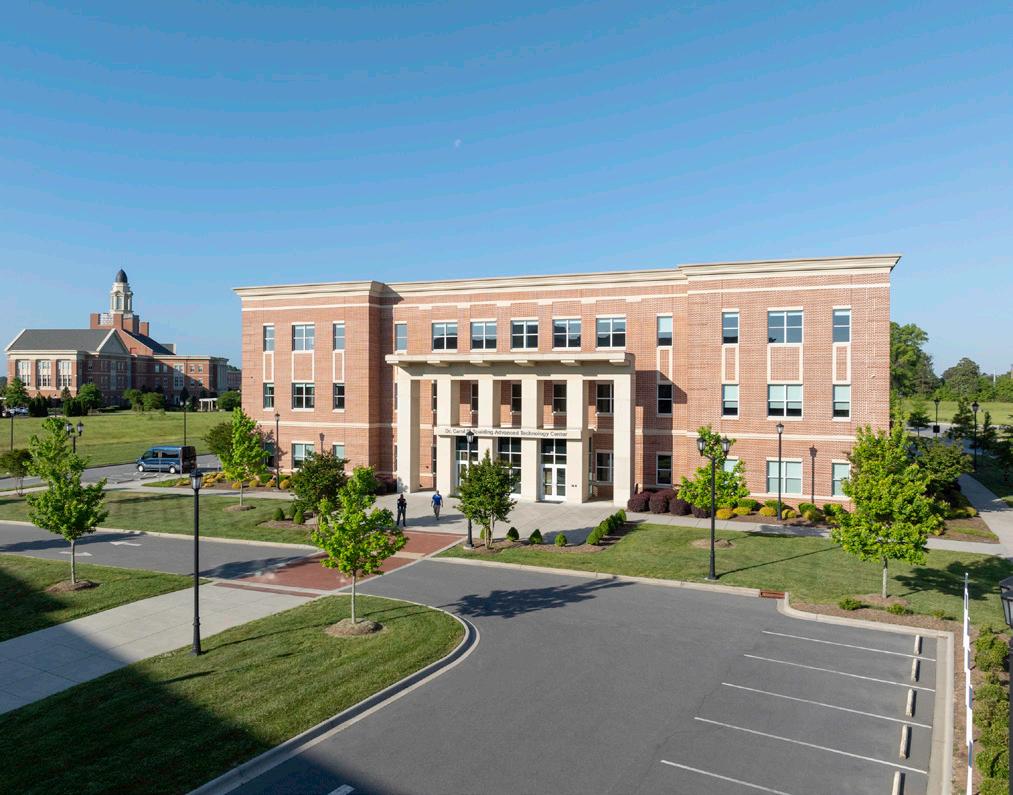
Kannapolis, NC
55,000 sf
Preparing students for competitive, high-skilled technological jobs, this building houses state-of-the-art, adaptable labs and classrooms designed to meet industry growth for the next 50 years. The Center offers training in areas of mechatronics, computer-aided design, 3d printing, hydraulics and pneumatics by allowing students to work on equipment that companies currently use in the workplace. A large flex lab on the ground floor provides space for the College to collaborate and innovate with industry partners.

Thomasville, NC
15,000 sf
This center was designed with the primary goal of educating students in automotive and diesel technology, while simultaneously serving as a leading-edge facility in the field of advanced technology. While its interior consists of state-of-the-art automotive labs, classrooms, and administrative offices, its exterior walls feature a combination of masonry to match the existing buildings on campus along with corrugated metal panels to express the technical nature of the building’s educational programs.




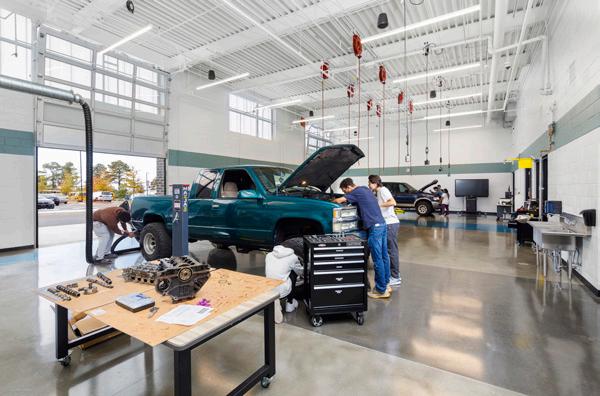


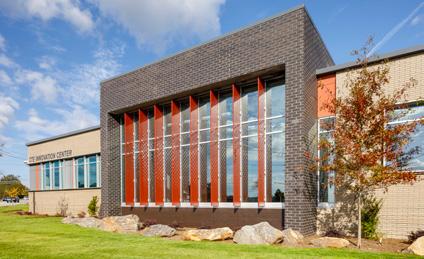
Greenville, SC
30,000 sf
Located on the 62-acre Roper Mountain Science Center campus, this new facility extends the Greenville County School District’s focus toward creating dynamic, flexible learning environments. This innovative educational facility offers project-based learning experiences specific to programs such as Biomedical Sciences, Clean Energy Technology, Cybersecurity/IT, Global Supply Chain and Emerging Automotive Research. The facility provides a range of collaborative spaces and fully utilizes the site by integrating outdoor learning spaces to extend the career and technology curriculum.
NUMBER OF EMPLOYEES
LEED & WELL ACCREDITED PROFESSIONALS 114
LEED & WELL PROJECTS 115+
Certified or Pursuing Certification
OFFICE LOCATIONS
CHARLESTON, SC
CHARLOTTE, NC
DURHAM, NC
NEWPORT BEACH, CA
ORLANDO, FL
WASHINGTON, DC
PRACTICES
COMMUNITY
• Civic
• Justice
• Schools
• Higher Education
HEALTHCARE
• Acute Care
• Specialty Centers
• Medical Office Buildings & Clinics
RETAIL
• Food
• Service
• Store Design
• Multi-Use & Adaptive Reuse
WORKPLACE
• Office
• Interiors
• Mixed-Use
• Critical Facilities
• Science & Technology
SERVICES
ARCHITECTURE
• Design
• Construction Administration
• Project Execution & Program Management
• Quality Assurance
INTERIOR ARCHITECTURE
• Interior Design
• Programming
• Space Planning
• Occupancy Strategy
• Change Management
BRAND EXPERIENCE
• Branding & Marketing
• Branded Environments
• Signage & Wayfinding
ENGINEERING
• Structural Engineering
• Mechanical Engineering
• Electrical Engineering
• Lighting Design
• Low Voltage Engineering
PLANNING
• Master Planning
• Feasibility / Yield Studies
• Development Strategy
SITE DESIGN
• Landscape Architecture
• Civil Engineering
• Land & Master Planning
• Urban Design
• Site Development / Entitlements Consulting
SMART BUILDING TECHNOLOGIES
• IWMS Implementation & Support
• IoT Sensor Deployment & Integration
• Workplace / Tenant Experience Apps
• Building Analytics & Operational Insights
SUSTAINABILITY
• Sustainability Consulting
• Certification Management
• Building Performance Optimization
• Energy Modeling
• Daylight Modeling
• Embodied Carbon Analysis
• Life Cycle Analysis
• Life Cycle Cost Analysis
• Corporate & Building Feasibility Studies
VISUAL IMPACT
• Cinematic Storytelling
• Immersive Experiences
• Virtual Placemaking
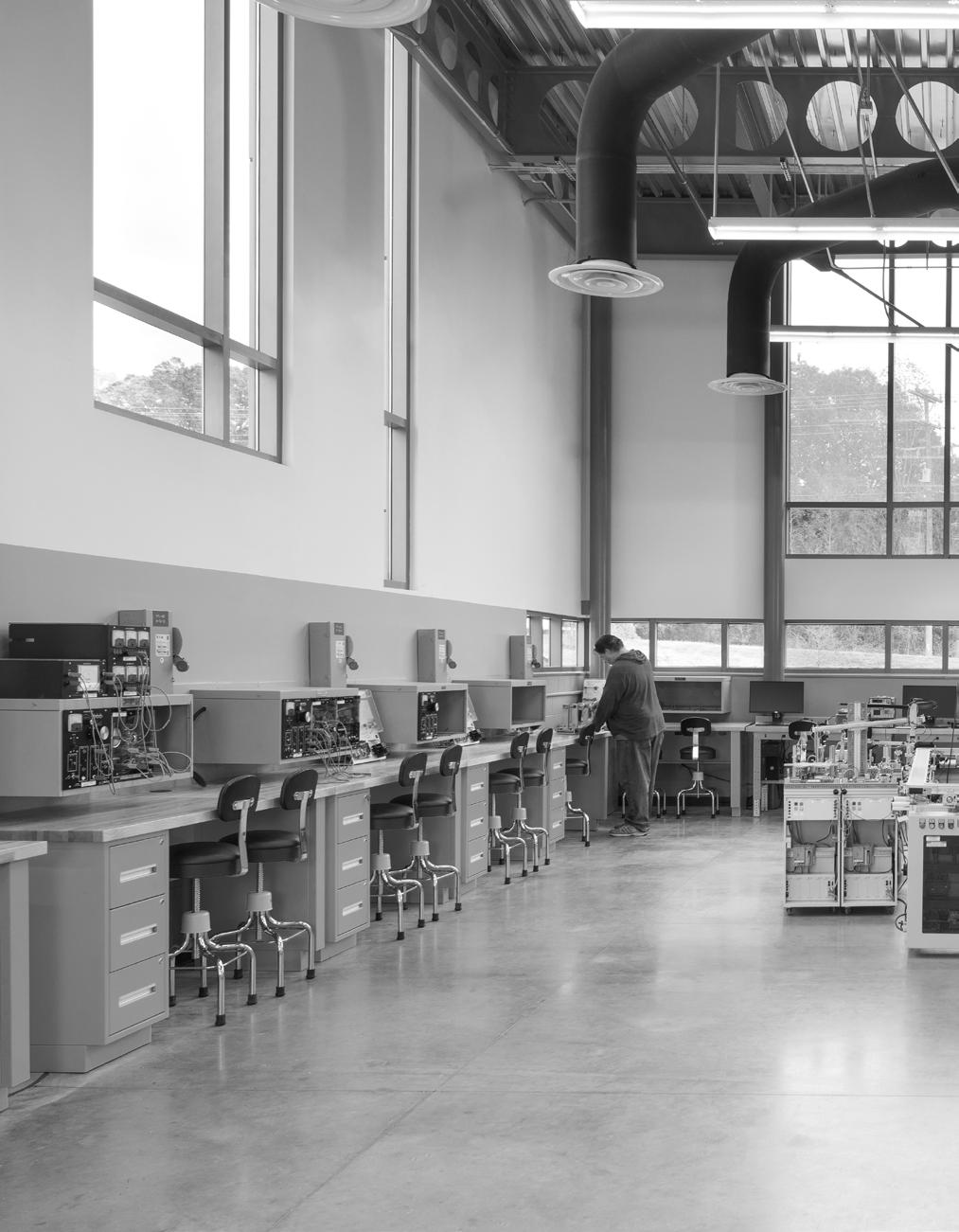
www.littleonline.com