PORTFOLIO
[ Chenxi Wang ]
Selected Works 2018-2022
For the application to MLA at the University of Edinburgh
[ Chenxi Wang ]
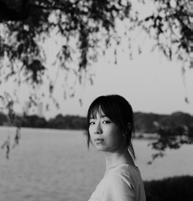
Phone: +(86) 17835460320 [ Education ]
E-mail: wcx1304382116@gmail.com Address: No. 50, Chengdong Road, Taihang East Street, Changzhi City, Shanxi Province, China 046000
Southeast University, Nanjing, China,Sept. 2018 - Jun. 2023
Bachelor of Engineering in Landscape Architecture GPA: 3.75/4.0
[ Work Experience ]
Aug. 2022 - Oct.2022 Internship
- Shanxi No.3 Building Engineering Company Changzhi Branch Architectural Design Institute; - responsible for architecture construction drawings and facade design for a hospital construction project;
Jul. 2022 - Aug. 2022 2022 Imperial-RCA Design for Global Challenges Online Summer School
- Most Innovative Design Award; - an A-Distinction for the individual;
- finished a two-week online course; carried out group service design around Climate Change and completed a final presentation;
Research Program, Southeast University
- “Application of Dynamic Fitting of Digital 3D Model in the Study of Stacked Mountain Technique “; - team leader;
Nov. 2020 – Nov. 2021
- through the dynamic fitting of three-dimensional digital models, taking "Pu" Garden rockwork as the research object, using the parameters in the image correspondence to generate three-dimensional information, combined with an interview with the rockery craftsman Fang Hui, to a certain degree of visual interpretation of the stacking technique reflected in the rockery;
- written paper “Application of Dynamic Fitting of Digital 3D Model in the Study of Stacked Mountain Technique -- Take Kunshan "Puyuan" rockery as an example”;
Ancient Buildings Measurement surveys, Southeast University
- team member
Jul. 2021 - Oct.2021
- did fieldwork and measurement for the traditional landscape architecture in Lu Garden, did online measurement surveys for Master of Nets Garden;
[ Professional Experience ] [ Skills ]
- 3D model, detailed plans, sections and facades of the buildings and classical gardens, video; Oct. 2021
Volunteer Experience
- 2021 Jiangsu Red Cross Registered volunteer
- Teacher role in school-related subjects (art, English, science) in Xuanwu Community Service
3D Modelling: Sketchup / Rhino / Grasshopper / Blender
2D: AutoCAD / Adobe Photoshop / Adobe Illustrator / Adobe InDesign
Analysis: ArcGIS
Rendering: Lumion / Enscape
"Why this major?"
"Why persist and love ?"
"What kind of landscape architect I'd like to be?"
These are the questions I'm constantly looking for answers to, and the reason I choose the University of Edinburgh.
Born in a small town in Shanxi Province, the largest coal-producing province in China, my daily life seems filled with the billowing smoke from the chemical plants and the smoky haze shrouding the sky. Facing the scarred land under my feet, I think landscape design is the best solution to restore the ecological environment and build a livable city. This is my original intention in choosing Landscape Architecture as my major.
During my five years of undergraduate study at Southeast University, its rigorous and practical landscape teaching system has taught me how to be a down-to-earth problem solver in landscape design. In my fourth year of undergraduate study, I participated in landscape planning projects for ecological restoration. This topic triggered my rethinking of the ecological issues in my hometown and finally derived into my academic interest in Ecological Landscape. Landscape architecture is a powerful weapon in both the broken ecological environment and the built environment of cities, which I learned through this experience. The purpose of green spaces should not be only to beautify urban spaces, but also to restore or improve the ecological environment. By using expertise and technology, a landscape architect can gently balance urban construction and the ecological environment in a wide range of sociocultural and socioeconomic contexts.
Each quarter of TU Delft's landscape teaching is developed with a design course and a supporting theory course, emphasizing the continuity of design theory, design process and design results. Such a teaching mode enables me to form a rigorous design thinking and research thinking, forming a transition with my undergraduate practical landscape teaching system. At the same time, TU Delft's landscape teaching is closely integrated with geography, focusing on multiscale ecological and energy issues. This can provide me with the possibility to conduct in-depth research on academic interests in ecological issues. With my career goal of becoming a landscape architect I hope to have the opportunity to work in a landscape architecture practice like Grant Associates that creates ecological designs. So, I think studying Master of Landscape Architecture at Delft University of Technology is the best choice for me.
1 [
]
MOTIVATION LETTER
[ CONTENTS ] 01 / HEALING EARTH SCARS A mine park design based on GIS analysis 02 - 13 02 / INVERTED PYRAMIDS A digital deisgn for a community that makes a living from e-waste 14 - 27 03 / IDENTITY REGENERATION OF THE ANCIENT GARDEN A piazza that can carry large-scale activities and daily leisure needs 28 - 37 04 / WEAVING RIVERS A resilient landscape design oriented by flood adaptability 38-49
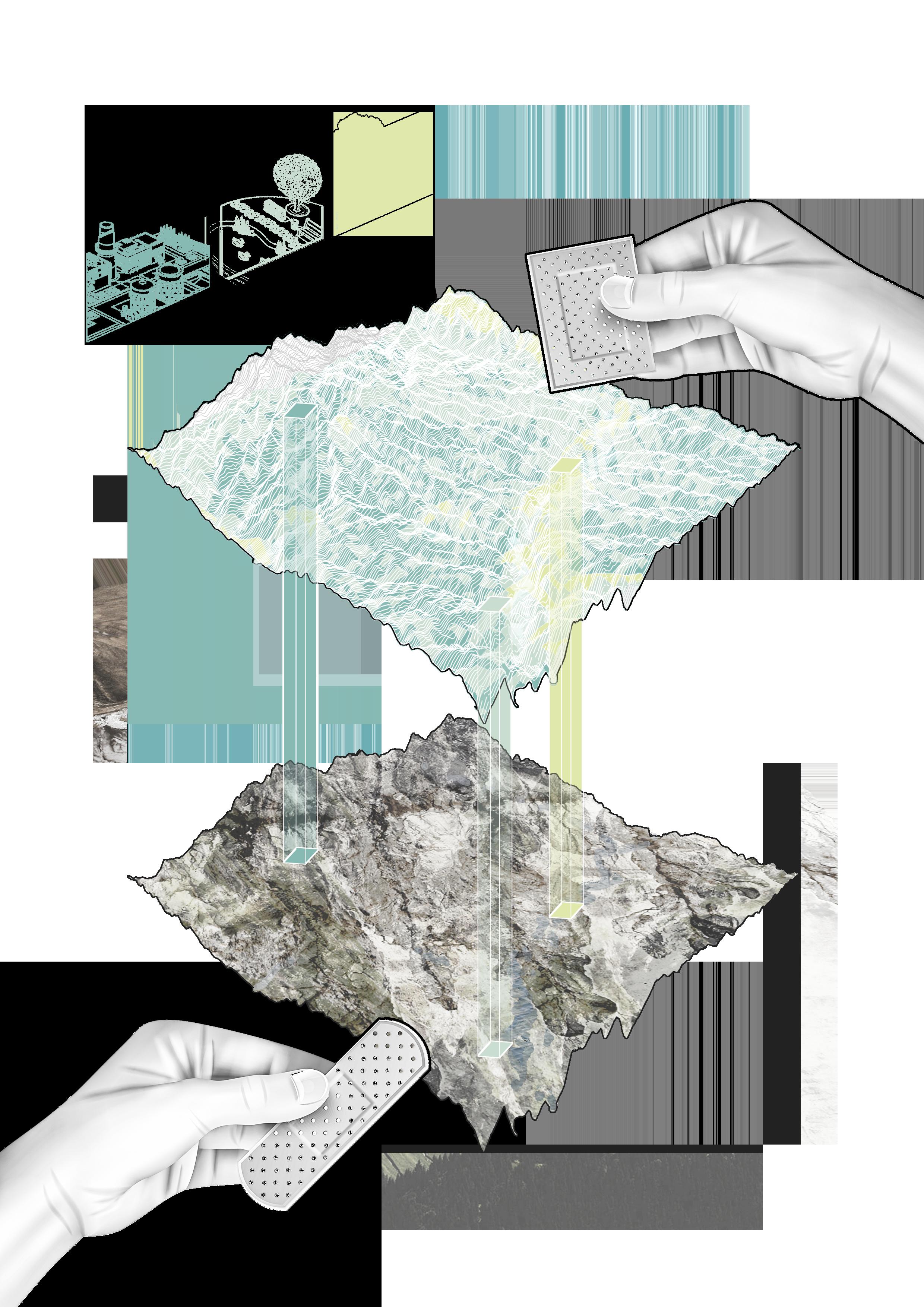
2 IndustrialArea Landscape ConstructionArea ForestConversation Area ConstructionElevenAssessment OriginalTopography
01
Healing Earth Scars
Mine park design based on GIS analysis
Acadamic Work
Jijiagou Village, Taiyuan, Shanxi, China Individual Work
Tutor: Pang Li April 2020
The site locates near Jijiagou Village in Xishan District, Wanbailin District, Taiyuan City, Shanxi Province, covering an area of 396hm2. The ecological problems caused by coal mine goaf in this area are the most prominent. In the regional context of the resource-based regions in Shanxi Province, affected by China's policy of vigorously developing ecological civilization, the Xishan area is facing the need for environmental restoration and scenic spot construction. With people's pursuit of quality of life, suburban parks with a good environment have gradually become the places of leisure and entertainment that people yearn for.
Due to the site's large-scale geographical scope and complex mountainous terrain, to achieve ecological restoration, activation of regional tourism resources, and objective and reasonable regional landscape transformation, this project adopts the GIS to analyze this site. After analyzing the slope, elevation, aspect, and land use of the restricted terrain, it is more reasonable to decide on the landscape reconstruction process of the abandoned coal mine land.
3
Japan
China's coal industry
Coal export /Coal import proportion /Coal production and reserves in China
Chinese coal mainly exports to Asian countries such as Japan and Korea.
The source countries of China's coal imports mainly include Indonesia, Australia, Russia, Mongolia, etc

Regarding the distribution and reserves of coal resources, China's regional distribution is highly uneven, mainly distributed in Xinjiang, Inner Mongolia, and Shanxi.
China accounts for 50% of the world's coal consumption. China accounts for 13.3% of the world’s coal reserves.
Coal production Coal import
Coal reserves Coal Emport Proportion of coal exports to China in 2020
Coal exports to China showed an increasing trend from 2019 to 2020
Coal exports to China showed an decreasing trend from 2019 to 2020
Australia
China accounts for 51% of the world’s coal production.
50% 13.3% 51%
World Coal Consumption World Coal Reserves World Coal Production
In current situation
China's oil and natural gas resources are relatively insufficient, with proven oil recoverable reserves accounting for only 2.4% of the world's total and natural gas accounting for 1.2%. In comparison, coal accounts for about 14%. Such resource conditions determine that China's energy structure dominates by coal.
85% 67.6% 59%
Coal Consumption in renewable energy consumption
China's coal imports and exports
Before 2007, China imported a small amount of coal and was a coal exporter. Since 2007, China's coal exports have been lower than imports, becoming a coal importer.
Renewable Energy Consumption in energy consumption
China’s energy structure
Coal Consumption in energy consumption
According to the graphs above, we can see that the leading energy consumed in China is coal.
4
150
t / M i l l i o n t o n s
350 300 250 200
100 50 1998 2007 2020 U n i
China
Russia Mongolia
Canada America
Hongkong
Korea
Philipines
Colombia South Africa Indonesia
The development process of Shanxi coal industry
1949-1980 1980-1998 1998-2007 2007-
The Asian Financial Crisis
The three-year Great Leap Forward The foun -dation of New China
The Cultural Revolution
The reform and opening-up policy
The International financial crisis
The National Mine Ecological Environment Restoration and Governance Site Meeting
After 1970, the level of coal mining mechanization in Shanxi improved, and coal production increased.
In 1998, Shanxi adjusted the coal production and transportation order and closed unreasonable coal mines.
After 2000, Shanxi carried out the integration of coal mine resources, and coal production gradually recovered.
Landscape Planning
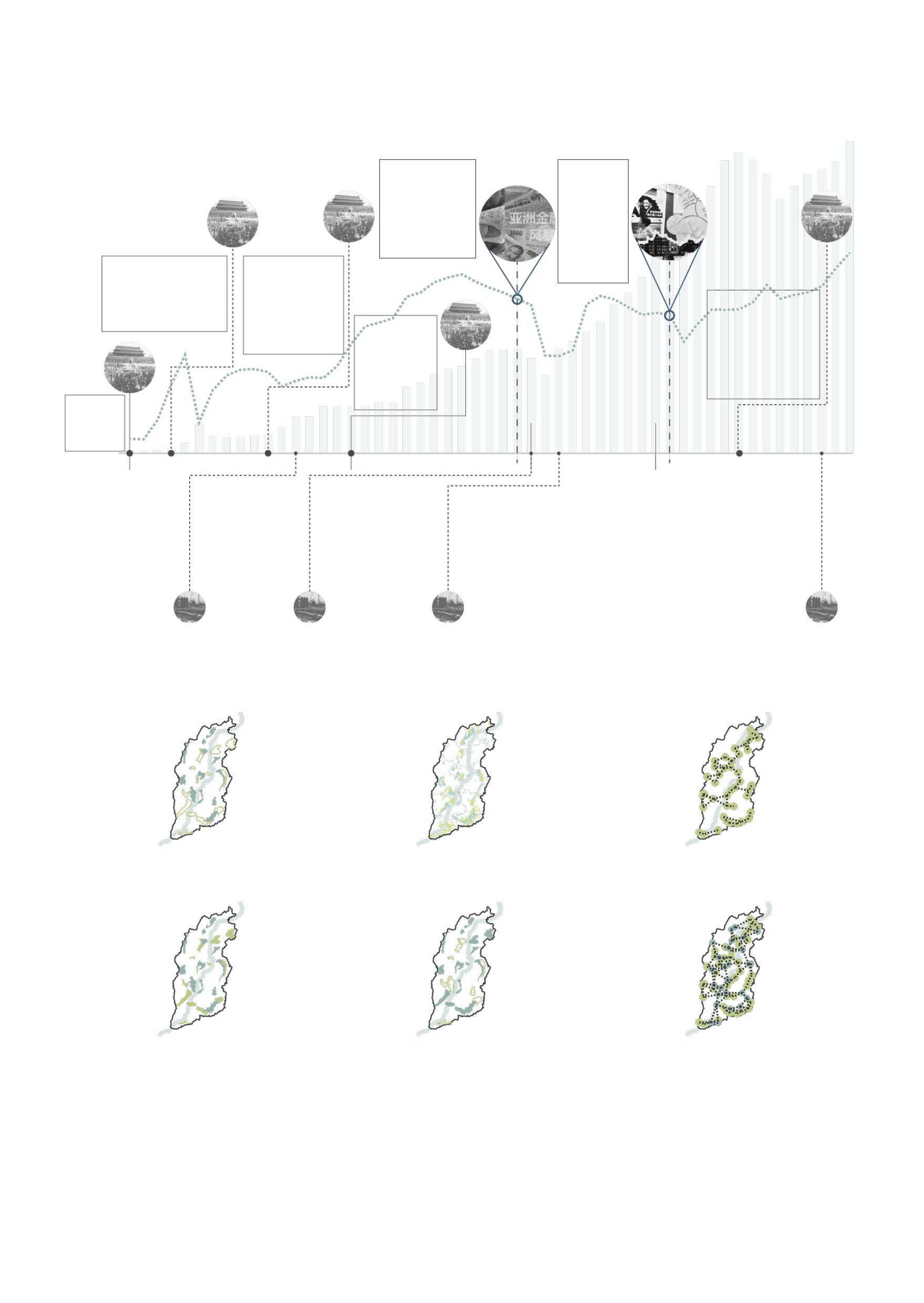
"Shanxi Provincial Mine Environmental Governance and Restoration Fund Management Measures" forms a solid institutional constraint on the performance of mining rights holders on the obligation of mine ecological restoration.
of Shanxi abandoned mines 2022 2022 2022 2040 2040 2040
Phased Governance
The restoration will carry out in stages. It expects the green space construction of mines with less ecologi cal damage and the fundamental ecological restoration will be completed by 2040.
Ecological Restoration
According to the destruction of abandoned mines in Shanxi, the areas that need water restoration and landform landscape reconstruction will be defined in 2040.
Green Space System &Tourism Linkage
Through the landscape construction of abandoned mines, it is expected that in 2040, the mine parks will link the eco-tourism resources with the surrounding parks to form an ecotourism network system.
5
GIS analysis for the region
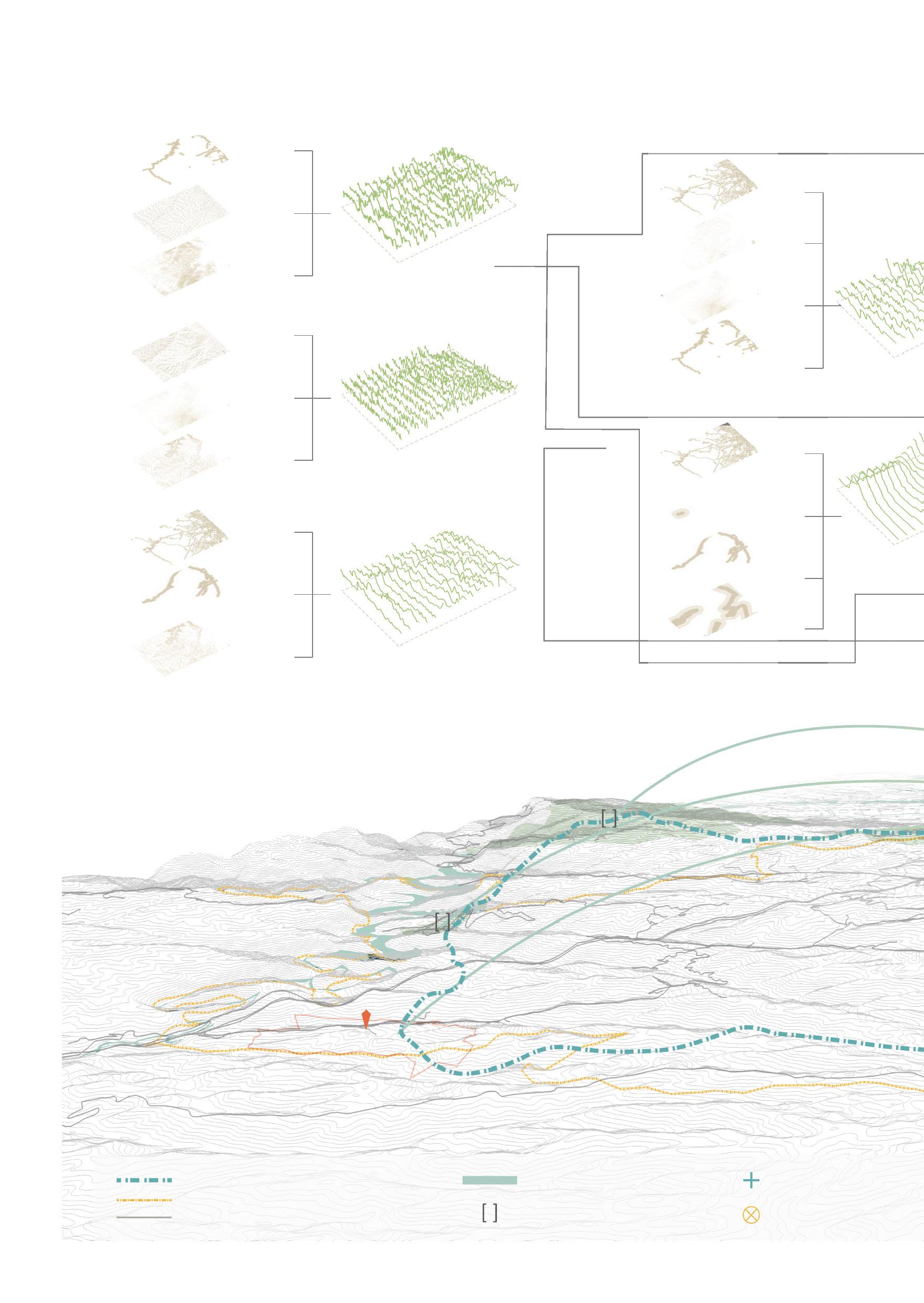
Second-order Factors First-order Factors Second-order Factors First-order
Aspect Elevation Slope Road Highway Stream
×0.25
×0.40 ×0.25 ×0.40
×0 .2 5 First-line sky scenic spot
Hydrology Topography Attraction
Road Vegetation Highway Stream Road RailwayStation Highway Settlement
×0.20 ×0.30 ×0.40
×0.40 ×0.20 ×0.10 22.5km
×0.20 ×0.25 37.9km 60min by car
×0.30 ×0.10
×0.20 ×0.40
×0.30 ×0.30
33min by car
×0.15 Juewei Mountain Scenic Area Guoxin Suburban
Forest 35 7km 60min by c ar
West Hill landscape connection Water area Parks transformed from West Hill area of the Wanbailin District Road Cultural landscape resources Coal mining enterprise
6
The evaluation level model is established by the AHRP method, and the weights of primary and secondary factors are determined by the The design site is located on the outskirts of Taiyuan, on the border of Wanbailin District. It is an integral part of the suburban landscape
StreamBuffer RunoffBuffer SoilMoistureContent
×0.45 ×0.25 ×0.30 ×0.35

7
Transportation
Soil LandUse Vegetation ConstructionalSuitability EcologicalSensitivity IndustrailSuitability ×0.10 ×0.15 ×0.15
×0.30 from an abandoned mining area Urban areas Site Duerping Peach Blossom Ditch Xishan Changfeng City Suburb Forest Park Wanberlin Ecopark Biaoqiaogou Theme Cultural Park Yuquan Mountain Suburban Forest Park Suburban Park Siddagou Ecological Restoration Scenic Area 15 .9km 22 mi n b y c a r 7 6 km 12minbycar 6 8k m 16min by car Factors First-order Factors Weighted Sum 19. 5km 30minbycar
the DELPHI method. After that, GIS was used for weighted overlay analysis. landscape construction belt in the Taiyuan Xishan Area.
BirdHabitat
×0.50
Site analysis based on GIS
Second-order Factors
Topography Coverage Transportation Attraction
First-order Factors
×0.2
Hydrology
×0.1 ×0.1
×0.3 ×0.2
×0.4 ×0.5
×0.2
The point in the middle of the image grid is selected as the sample point, and the ecological sensitivity index of the sample point with high height and dark color is high.
Sample 2 Sample 3 Sample
The point in the middle of the pixel grid is selected as the sample point, and the construction suitability index at the sample point with high height and dark color is high. Sample 1
Results Analysis
According to the GIS analysis results, the four more representative sites in the site were selected as samples. These four samples adopted different design strategies.
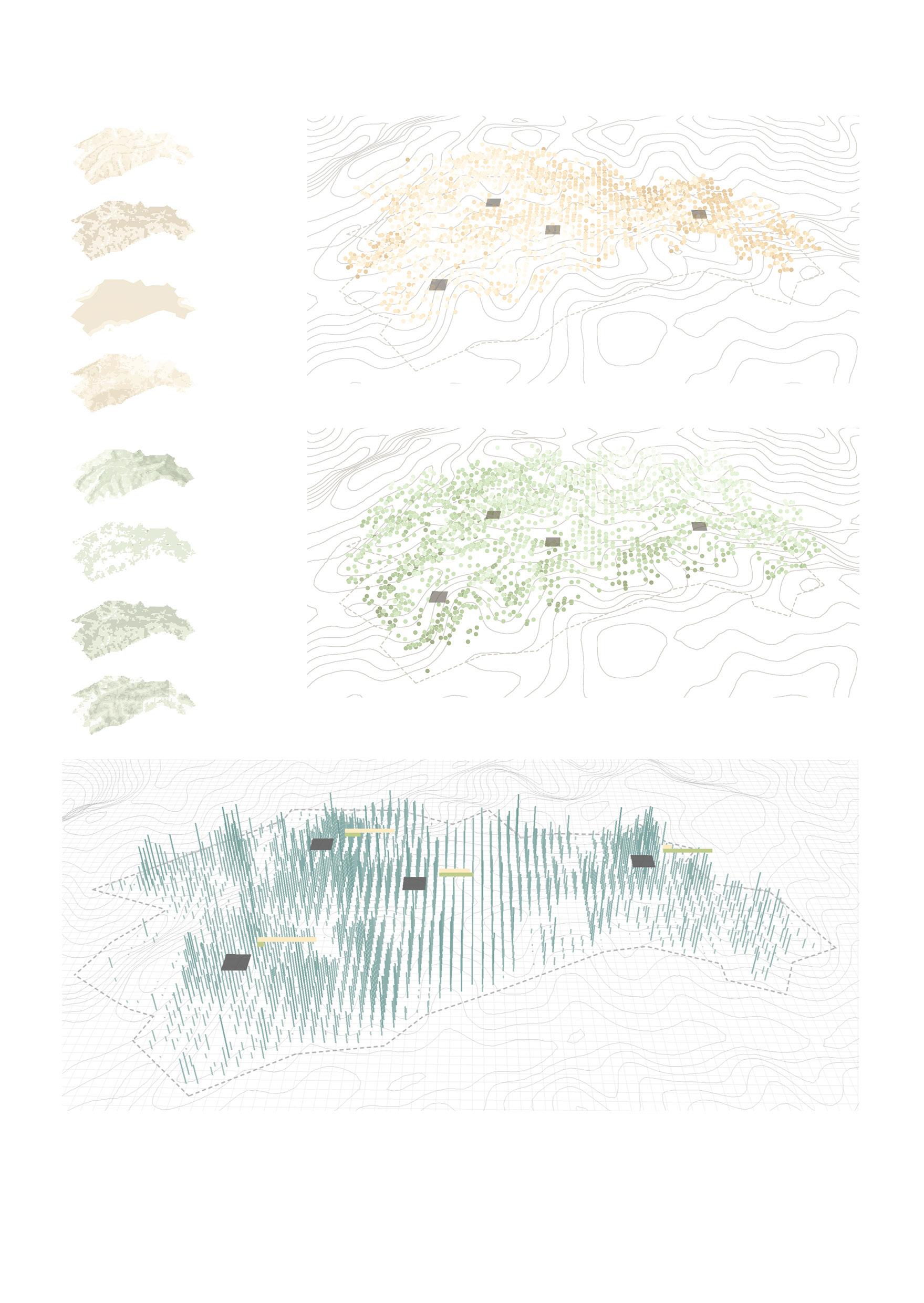
Sample 1 has excellent construction suitability, and the ecological sensitivity is extremely low.
Sample 2 has a high overall value, high construction suitability, and low ecological sensitivity.
Sample 3 has higher construction suitability and higher ecological sensitivity.
Sample 4 has extremely low construction suitability and high ecological sensitivity.
8
Topography Land Use Vegetation
4
Design Strategies
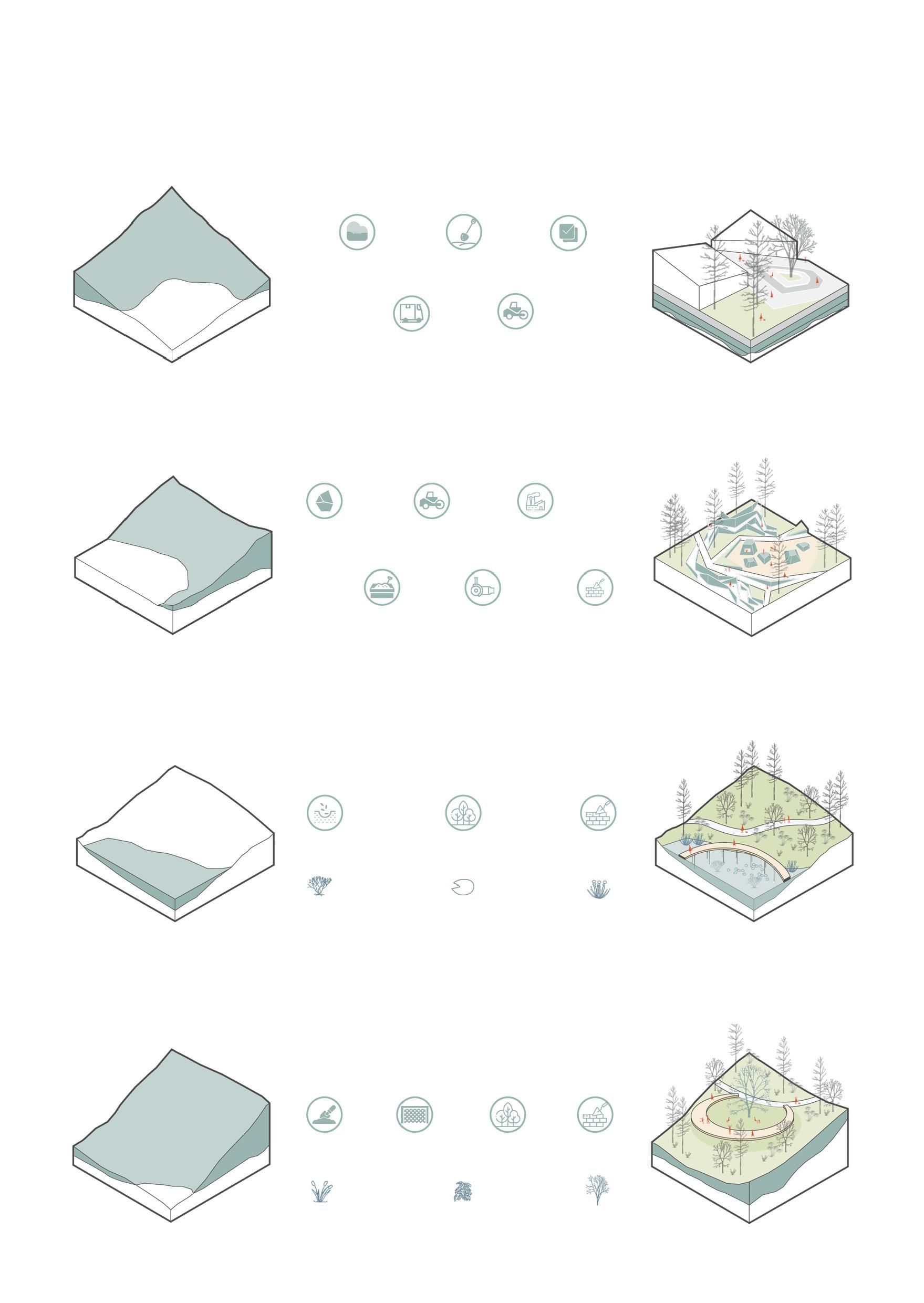
Strategy1 Coal Mine Museum
Gangue Backfill
Backfilling and subgrade materials enable the bulk consumption of gangue with low pollutant content, reducing the cost of construction of roadbeds, foundations, or dam foundations and reducing the land occupied.
Gangue mountain selection
Lay Gangue
Check
Transportation Leveling
Strategy2 Mine Exploration Park
Gangue Reusage
Gangue can be used to prepare building materials to build park structures, mainly brick making, etc. When making bricks, the explosive substance of gangue can save coal, forming a virtuous circle.
Crush Gangue Stir to mix
Leveling Roasting Dry Build
Strategy3 Artificial Wetland Park
Gangue Acid Wastewater Treatment
Gangue can produce acidic wastewater, which causes soil, surface water, and groundwater pollution and seriously affects plant growth. Alkaline materials such as fly ash can be sown to neutralize with acidic substances in gangue, followed by the construction of wetlands.
Add Alkaline Substances
Plant Configuration Trestles Construction
Submerged Macrophyte Floating Plant Emergent Aquatic Plant
Strategy4 Land Art
Ecological Restoration of Gangue Mountains
For gangue that cannot be comprehensively utilized, ecological restoration is required. Gangue mountain has a significant slope area; due to the poor engineering stability, ecological planting blanket technology can be used to enhance strength and use plant configuration to fix the soil further. Then gangue mountains can carry out a certain degree of engineering construction.
Slope Shaping Ecological Planting Blanket Plant Configuration Structure Construction
9
1 1 2 3 4 2 1 2 3 3 4 5 1 2 3 4 5 6
Shrub
Arbor Herb
Road System
1st Level Road for walkers and vehicles 2nd Level Road for walkers and bikes 3rd Level Road for walkers
Threshold Places
Feature Entry Area
Waterfront Square
Man-made Wetland Park
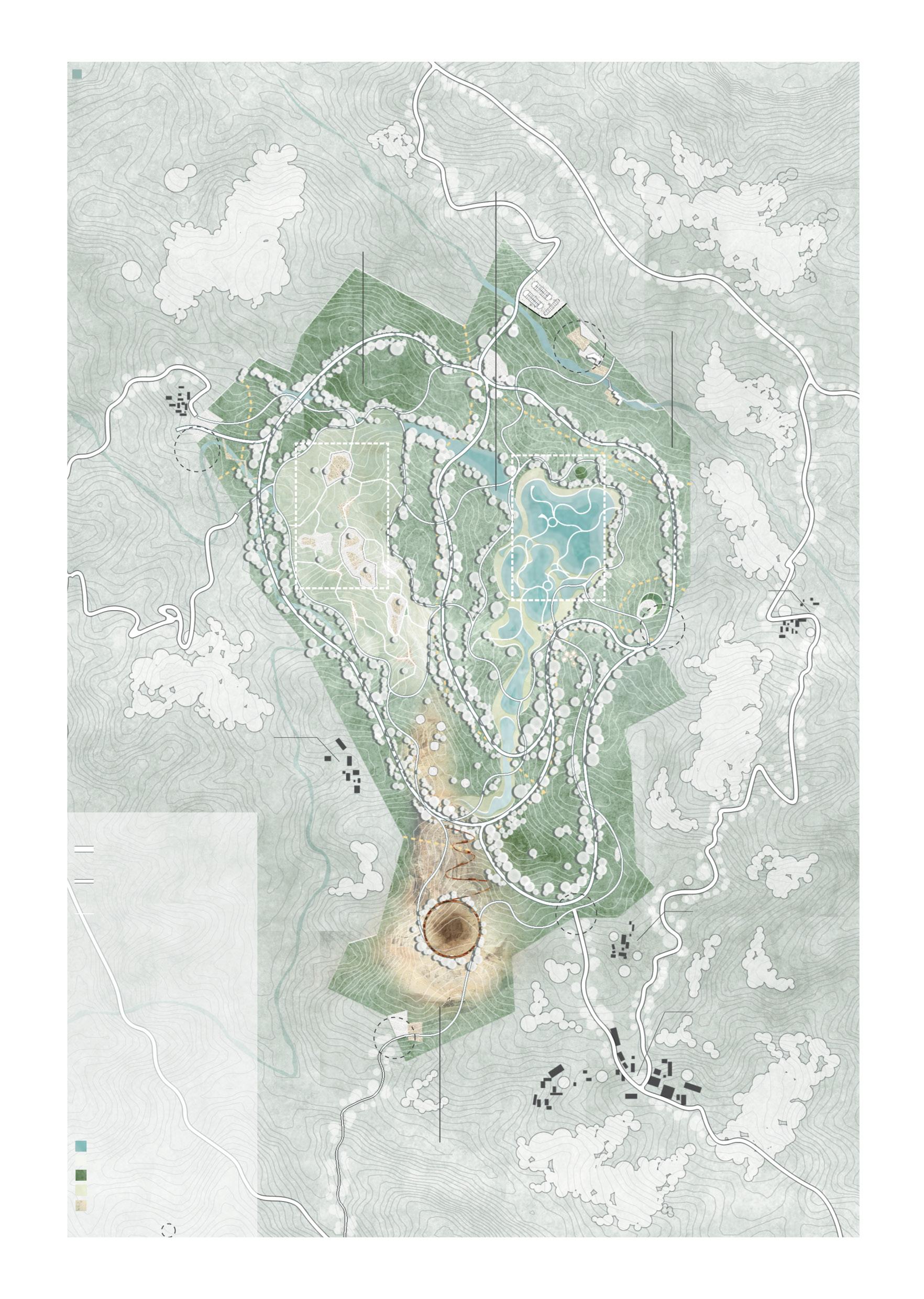
Colliery Museum
Mine Exploration Park
Trestle and lookout
Land art
Water & plants
Tree House Water Area Hard Paved Foors Forest Wetland Plants
Pit Area
Entrance
N 10 A B C D E F G H
Master Plan
restoration
Tourist service area
252Prefectural Road A B C D E F G H 02 01 0 5 50 100 200 Meter
Coal mine history science popularization area Man-made wetland
area
Ecological shelterbelt area
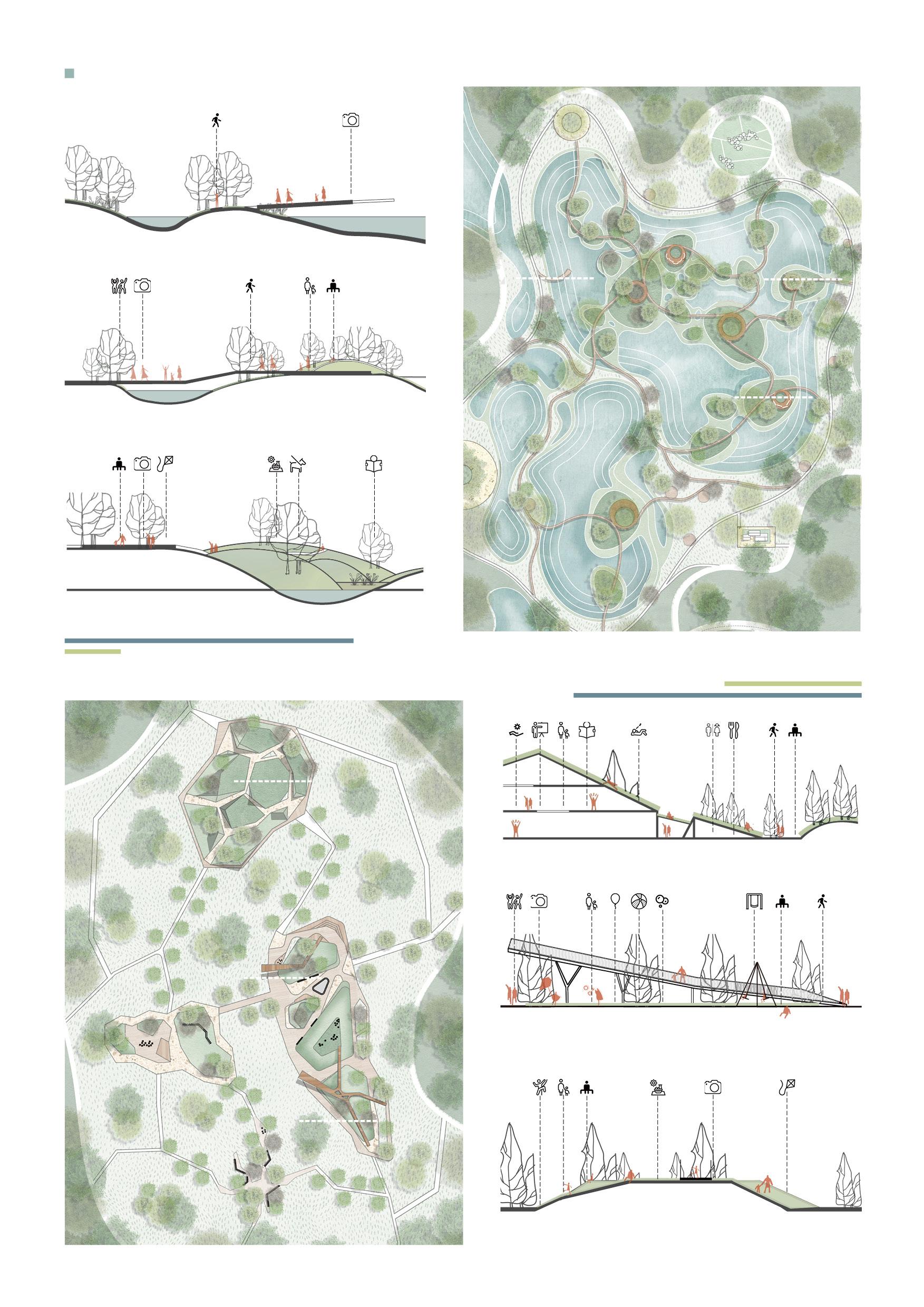
11 Regional Plan & Section 02
01
A-A
B-B
C-C
D-D
E-E Children's Sunken Theater F-F Climbing Area for Children D B C A E F D B C A E F
Plan of the industrial theme design of the mining area
Plan of the ecological reconstruction of the wetland High Constructional Suitability High Ecological Sensitivity
Scenic Boardwalk
Viewing Platform
Wetland Recreation
Colliery Museum
Section Perspective
Wetland Ecological Park Area
The wetland shall be constructed using Design Strategy 3 for the subsided land resulting from coal-mine with high ecological sensitivity in the site to solve the problem of water pollution caused by coal mining. The coal gangue is backfilled as soil, nourishing the growth of plants during the long natural succession. The artificial wetland park can also bring tourists a relaxed and pleasant tour experience.
Wetland Plant Configuration
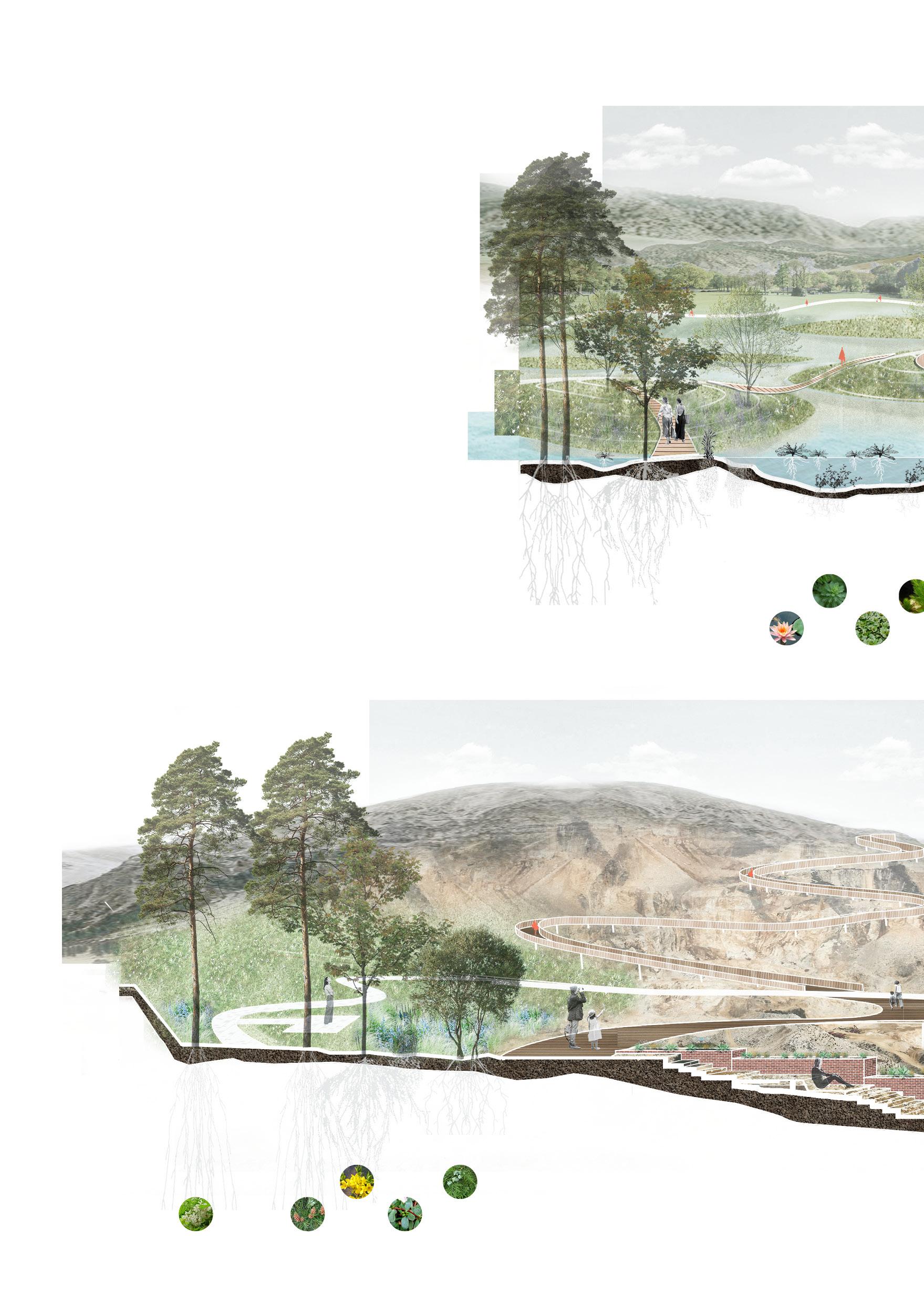
The collapse area is close to the ponding revetment, and the ability to resist waterlogging and pollution should be considered when selecting the varieties of trees. Aquatic plants with high purification capacity are planted in shallow water areas to improve the quality of water areas.
Rest Place in Forest
Climbing Plank
12
M y r i o p h y l l u m v e r t i c i l l a t u m L . o r i e n t a l i s ( L ) F r a n c o P l a t y c l a d u s F o r s y t h i a s u s p e n s a C e r a t o p h y l l u m d e m e r s u m L N y m p h a e a t e t r a g o n a P i n u s b u n g e a n a Z u c c R o b i n i a p s e u d o a c a c i a L P o r t u l a c a o l e r a c e a L T r a p a b i s p i n o s a R o x b
Mine Pit
Waterfront Waterfront Plank
Mine Theme Park Area
The theme park area of the mining area is built at the mine pit and coal gangue hill in the original site. The coal gangue is reused through the coal gangue utilization method proposed in Design Strategy 1 and Design Strategy 2 . The mine pit style is presented to show the place's memory to visitors.
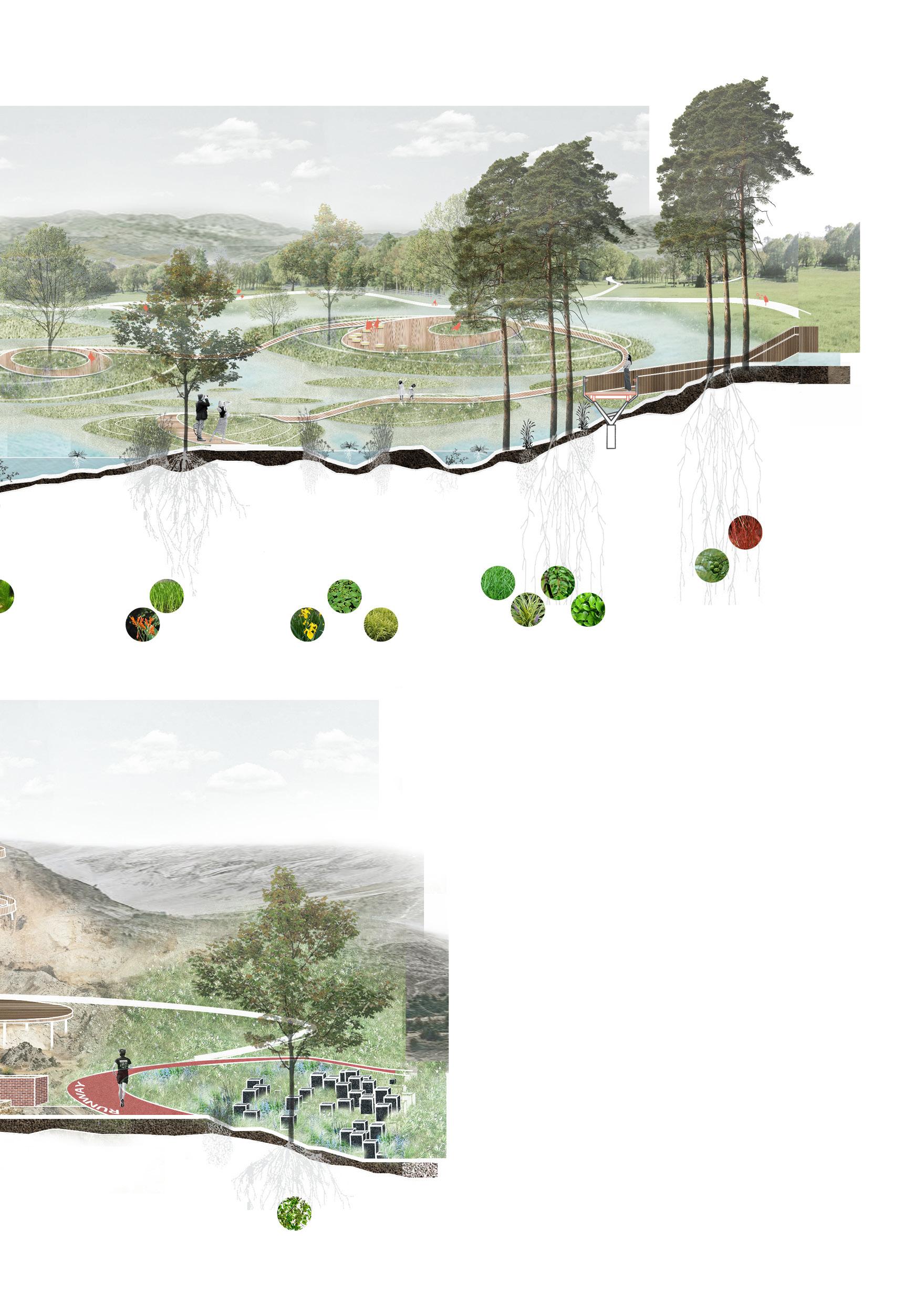
Mine Plant Configuration
should choose
with tolerance to a wide range of pH values and drought and barren to improve the soil humidity and temperature conditions, establish the nutrient cycle between plants and soil, and ensure the success of the plant replantation strategy.
13
p u m i l a L . U l m u s i m b r i c a t u m ( N u t t a l l ) C r o o m T a x o d i u m d i s t i c h u m v a r . A r u n d o d o n a x L U l m u s p a r v i f o l i a J a c q B u x u s m e g i s t o p h y l l a L e v l C y n o d o n d a c t y l o n × C t r a n s v a a l e n s i s L e m n a m i n o r L O p h i o p o g o n j a p o n i c u s C o r n u s a l b a L i n n a e u s A c o r u s c a l a m u s L C a n n a i n d i c a L S c i r p u s v a l i d u s V a h l
Plants
plant varieties
Wetland Plants Waterfront Rest Space
Runway Gangue reuse structure
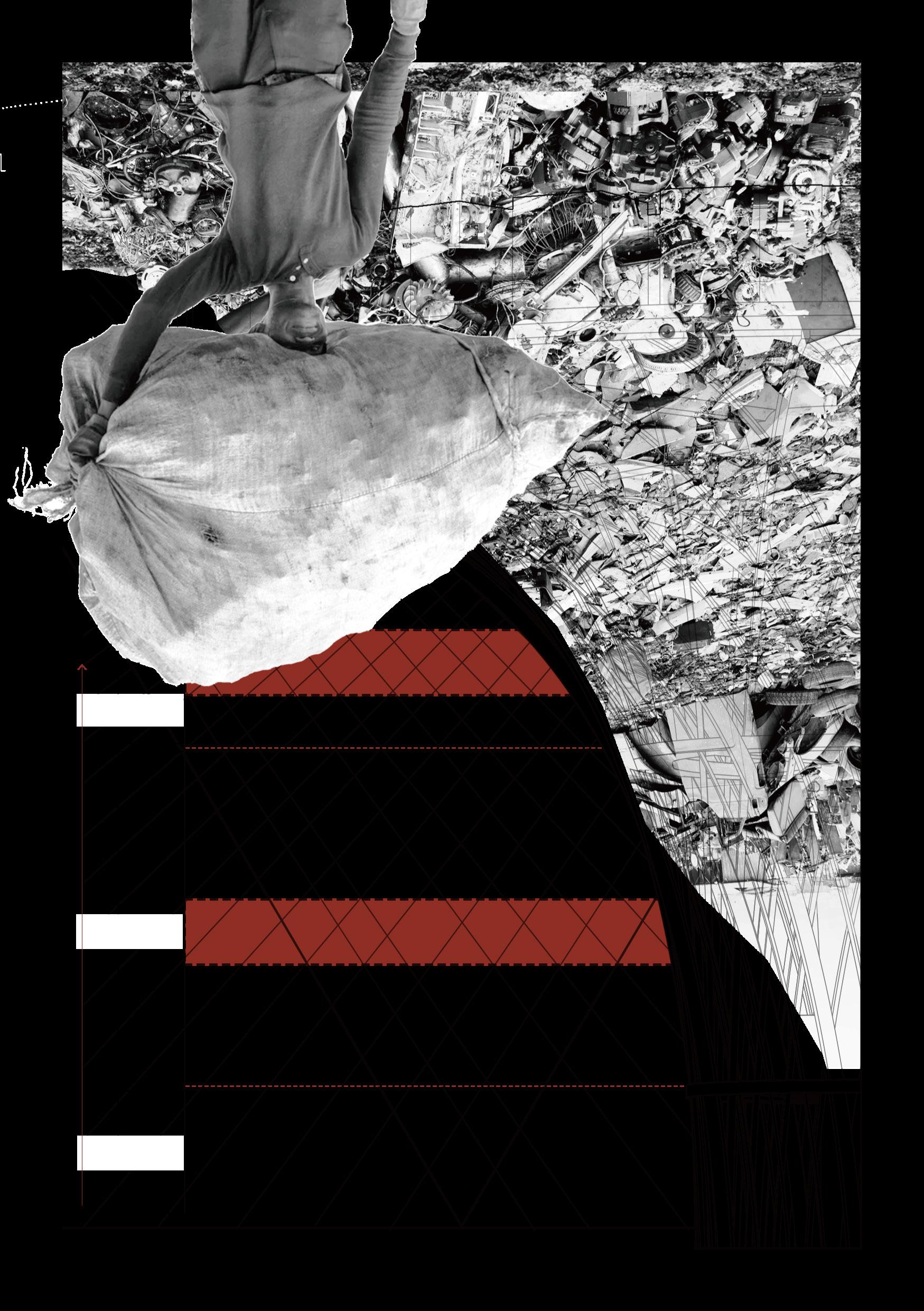
I M P O R T A
C E 14 Environment
N
Government LOW ACTIVITY DENSITY E-waste Recycling Contamination Remediation Contamination Monitoring Living HIGH ACTIVITY DENSITY
Slum & Poors
02
Inverted pyramids
A digital deisgn for a community that makes a living from e-waste
Acadamic Work
Agbogbloshie, Accra, Ghana Individual Work
Tutor: Minzhi Lin; Jieping Chen October 2021
The site is controversial in the capital of Accra, Ghana; this used to be a lagoon where mangroves grew and is now a huge source of pollution. It is called "Agbogbloshie". Locals also nicknamed it "Sodom and Gomorrah," two cities condemned in the Bible. However, the poor living here believes this is a dignified land providing housing and job opportunities. Despite improper burning and dismantling, it has created devastating environmental and health problems for the entire capital. The dumping of e-waste brings them many discarded precious metals, which means a considerable income.
In 2021, the Ghanaian government incorporated it into its utopian urban planning, using it as part of the land for the construction of medical facilities, pulling out the slums on the site, and relocating the dumping site, which not only fails to fundamentally solve the pollution but completely defeat the dignity of the poor.
Based on site characteristics and unavoidable waste dumping, I use phytomining and automation to amplify its site characteristics as an e-waste disposal site and make the e-waste industry harmless while retaining its employment opportunities. At the same time, to ensure the living problem of the poor while using phytomining for soil remediation, the slum is lifted vertically in the form of a giant landscape structure, forming a utopian living form that places the poor on the upper layer. It is an ironic project that celebrates the impartiality of the landscape.
15
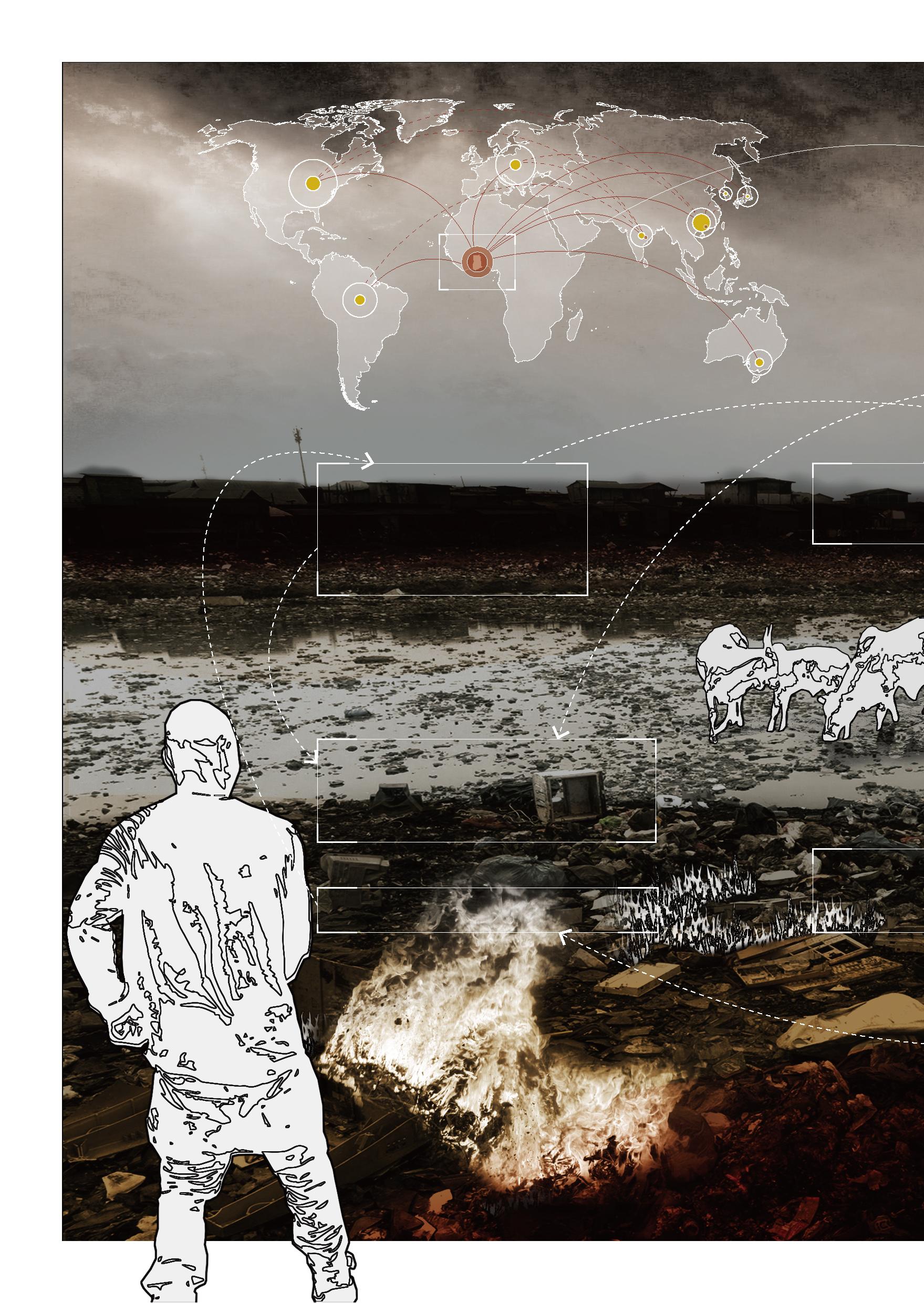
16 Ghana The US 6.3/19.4 Brazil 1.5/7.4 E-waste importing countries E-waste exported to Ghana E-waste exported to other countries E-waste exporting countries Germany 1.9/22.8 France 1.4/21.3 The US 6.3/19.4 India 2.0/1.5 China 7.2/5.2 Japan 2.1/16.9 EU Korea Australia Ghana 2.5 Million Metric Tonnes Slum: Old Fadama Soil Pollution Soil Pollution Soil Pollution E-waste Burning Main cause of Air Pollution in Accra Central Pollution End Population: 40,000 Most residents work High Residential Poisons such as furans, and brominated into the surrounding Daily Income: GH¢2 ( $0.35) ~ GH¢200 ( $35) Population Structure: Young Men & Children 80% of the children have dangerous levels of lead in their blood. PM 2.5 > 150 μg/m³ 10 times higher than The maximum limit (WHO): 15μg/m³ Mortality Rate: 80/100,000 >28,000 people/year
Agbogbloshie
Agbogbloshie is situated on the banks of the Korle Lagoon, northwest of Accra's Central Business District.
Dumping Site
Dumping Site

17
Old Fadama
E-waste Input:
Metric tonnes 0 1.0 2019 2024 2030 2.0
Fadama Water Pollution
13,090 ¬ 17,094 tonnes/year Pollution Beginning Market Market 40,000 Women, Men and Children work at Agbogbloshie Density: 0.2m²/person the Basel Action Network found dangerous levels of dioxins and PCBS in chicken eggs at Agbogbloshie. as lead, mercury, arsenic, dioxins, brominated flame retardants seep surrounding soil.
Onion Market: 207m from the dumping site Tomato Market: 446m from the dumping site Largest Food Market in the Accra Central
Industry Density
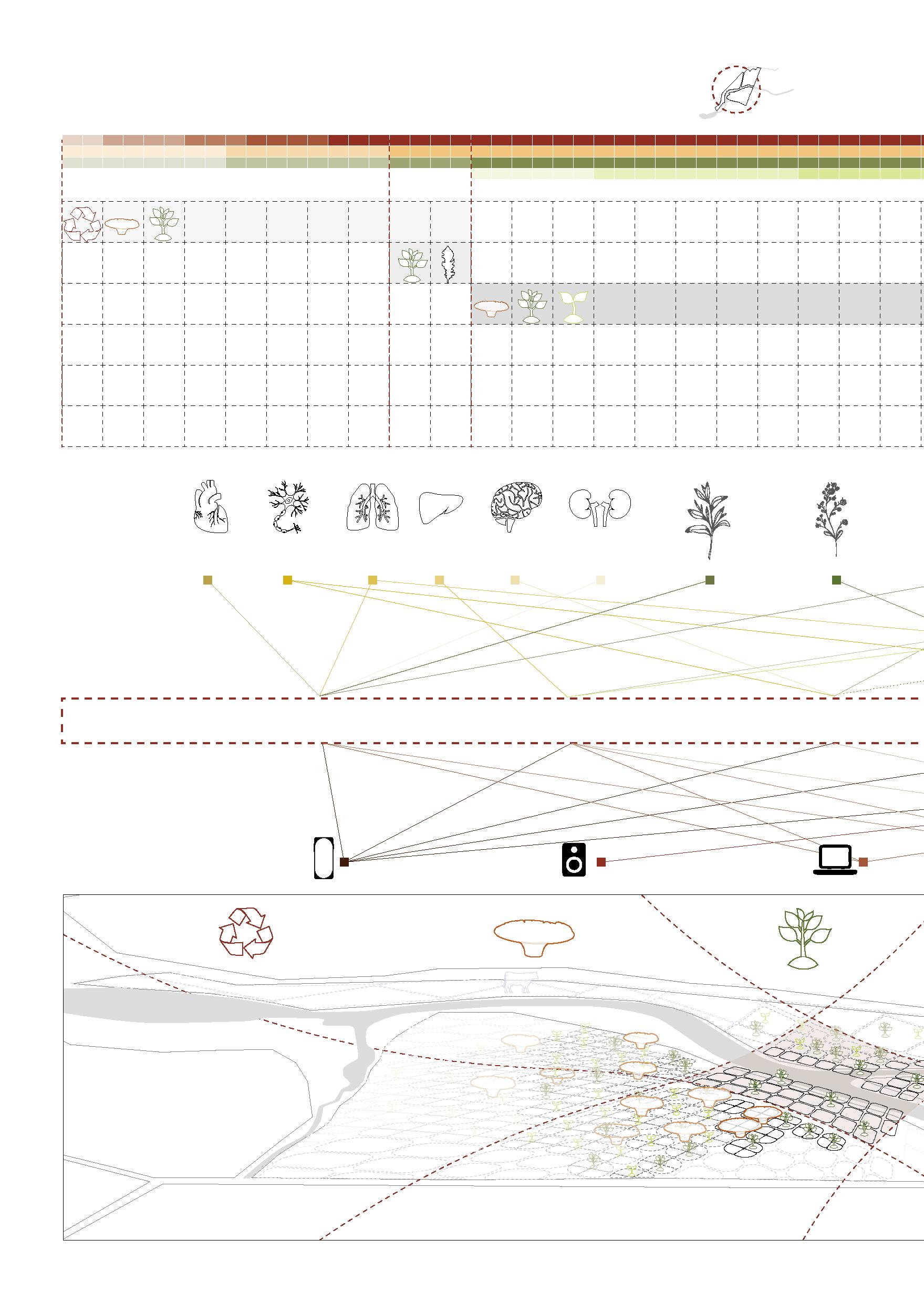
Period 1 5 YEARS
Period 2 8 YEARS
Monitor 1 1 YEAR
Health Problems
Metal Elements
18 Industrial Construction
E-waste E-waste Recycling Living Phytomining Ni -nickel Cu -copper Pb -lead Heart Mobile Phone MP3 Computer Nervous System Lung Liver Brain Kidney Pycnandra Acuminata Crotalaria Nocae Hollandiae
E-waste recycling. Phytomining. Residential structure constrcution. More Phytomining. More Residential structure constrcution. Join Agriculture.
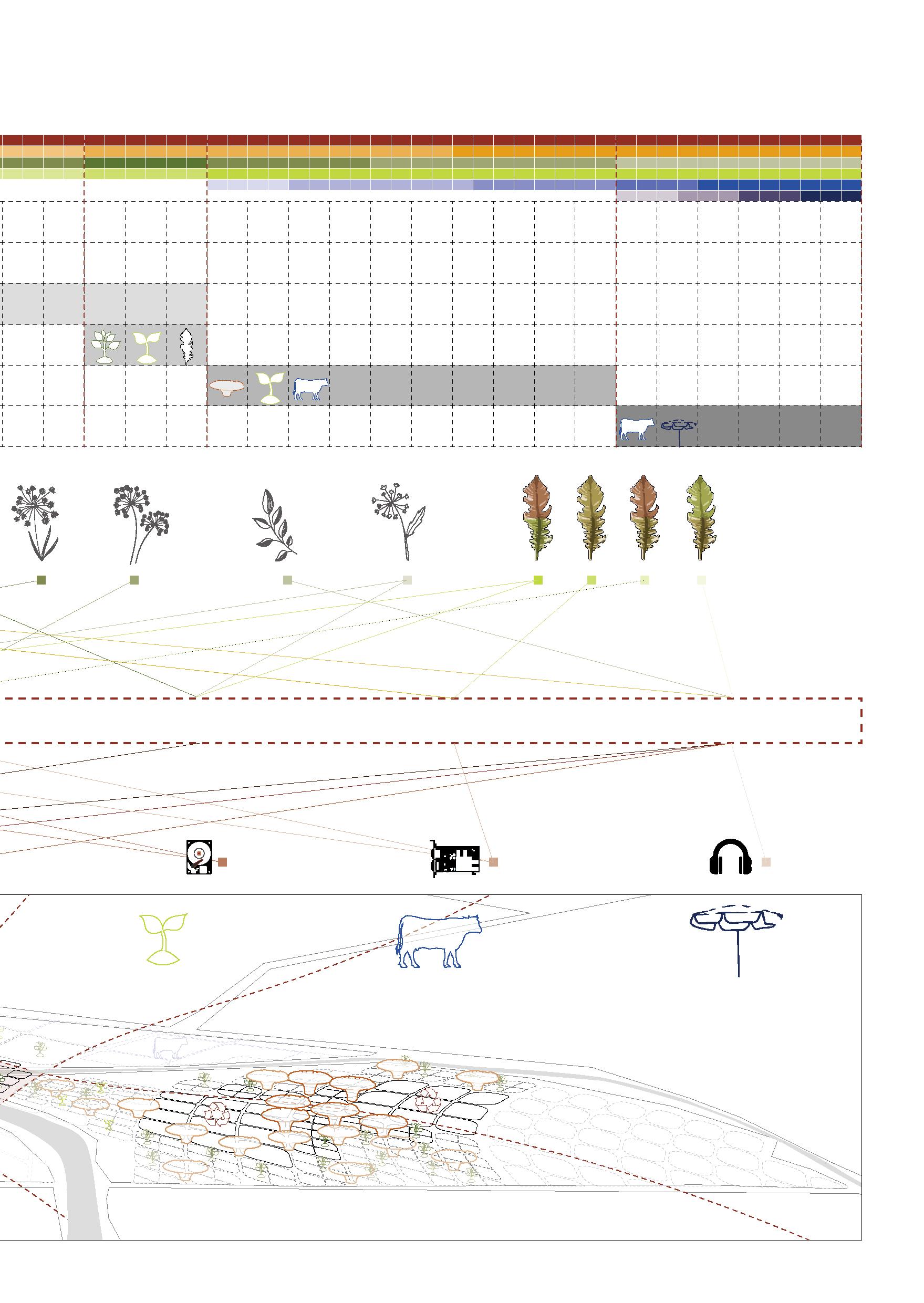
19 Construction Agriculture Stockbreeding Market Zn -zinc Hg-mercury Co
Computer Hard Disk Drive PCB Earphone Alyssum Murale Neptunia Amplexicaulis Gossia Fragrantissima Brassica Juncea Taxiphyllum Taxrameum
Plant Indicator
YEARS
YEAR
More Residential structure constrcution.
-cobalt
Hyperaccumulator
Period 3 5
Period 4 3 YEARS Monitor 2 1.5
constrcution. More Agriculture. Join Stockbreeding.
More Stockbreeding. Join Market.
Residential structure of 3 hight & connection
20m 16m 12m
12m 16m
20m 8m 4m 0
Reactor for e-waste recycling
End-processing
Pre-processing
Collection
3 types of public structure
Market
WORK
Platform: 8m wide
Analysis of bulk powder Processing of bulk powder Convert to raw meterials
TECHNOLOGY
Auhmented Reality Energy Efficient Robotics
WORK
Device disassembly Device shredding Sorting into e-waste fractions Grinding into bulk powder
WORK TECHNOLOGY
Machine Vision Machine Learning & Artificial Intelligence
WAGE
E-waste collection Device level sorting
7.83 / hour in the UK
1.29 / hour in Agbogbloshie
Structure Boardwalk: 3m wide
Field
Structure Boardwalk: 5m wide Football field
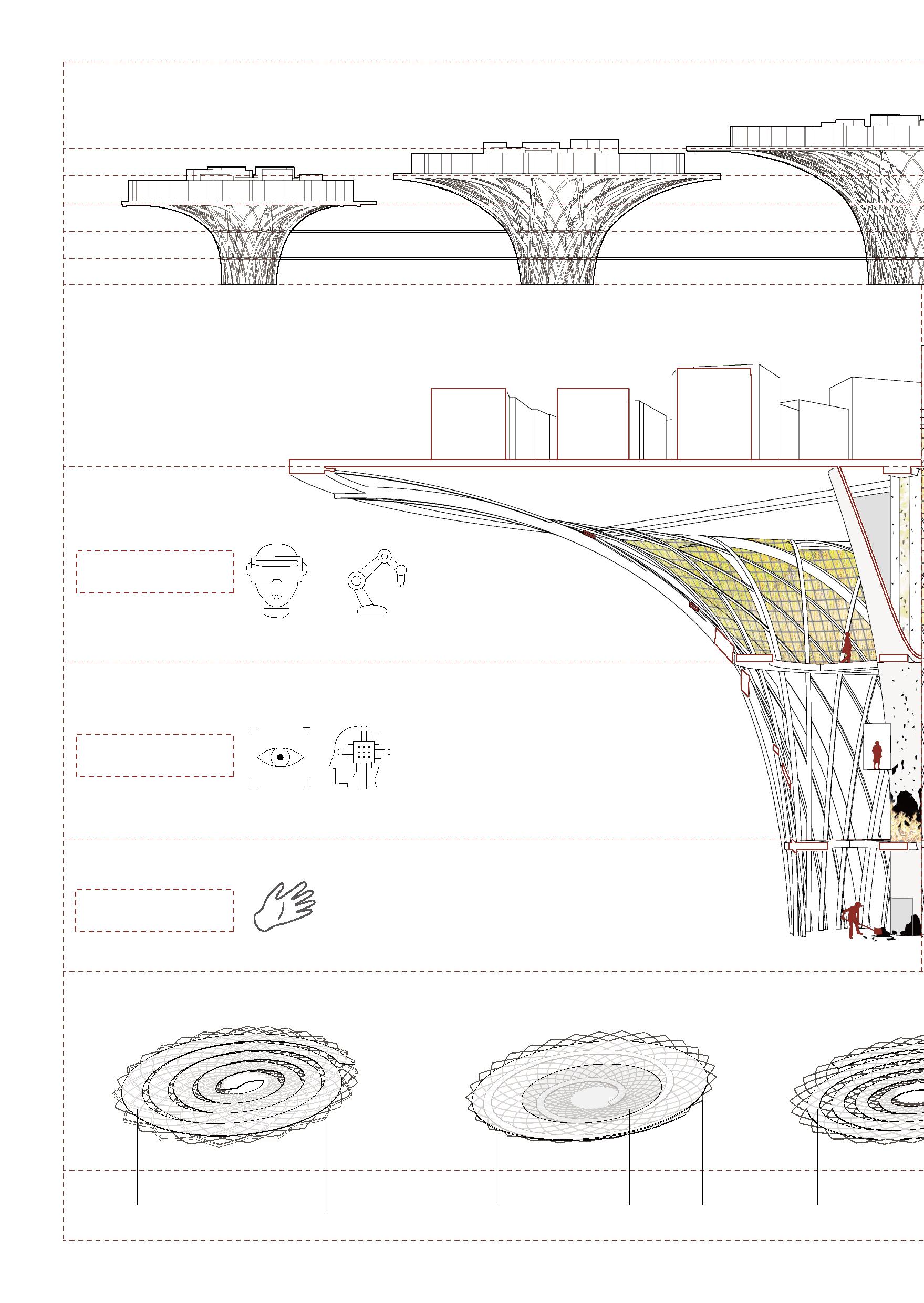
20
Football
Music Piazza
£
£
The ash is mixed with water and electrolysis is then used to extract the metal from the mixture.
Hyperaccumulators are delivered into the second layer of the reaction for incineration.
The ash is then delivered to the third layer of the reaction.
Hyperaccumulators are grown in an area with high grade ores
Hyperaccumulators are harvested and transported into the bottom layer of the reaction by the poor.
Modelling by Grasshopper
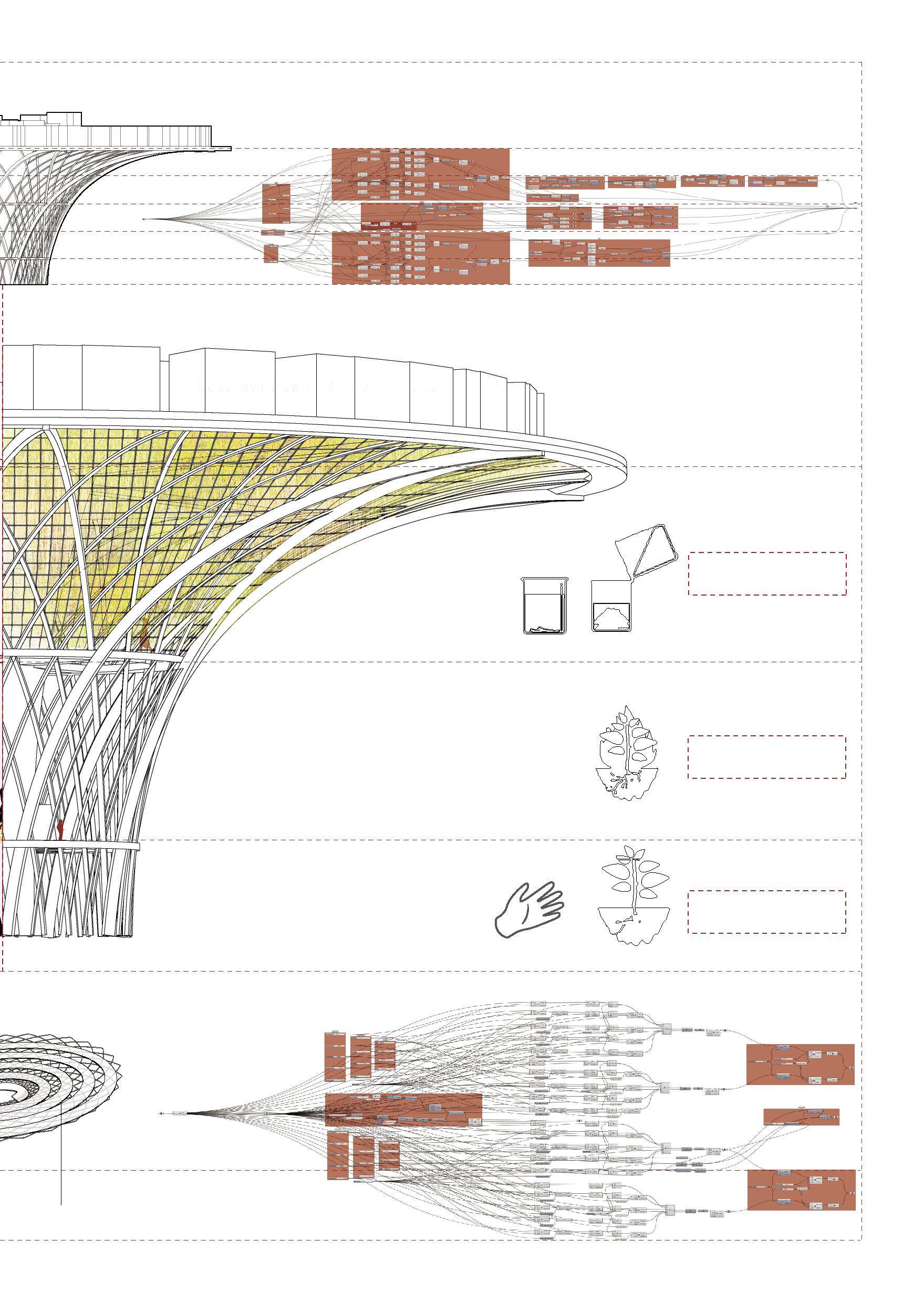
Reactor for phytomining
hydrolysis Incineration
Planting
21
Modelling by Grasshopper
20m
Structure Piazza
Traffic hub
Purification center
Mangrove center
Residential center
2ND CLASS ROADS
2nd class road-3m
Offset structure lines
Side length: 3m
Dense texture (Maximum contact (High efficiency Pollution center
Texture diffusion
INDUATRIAL BLOCK FORM
RESIDENTIAL STRUCTURES
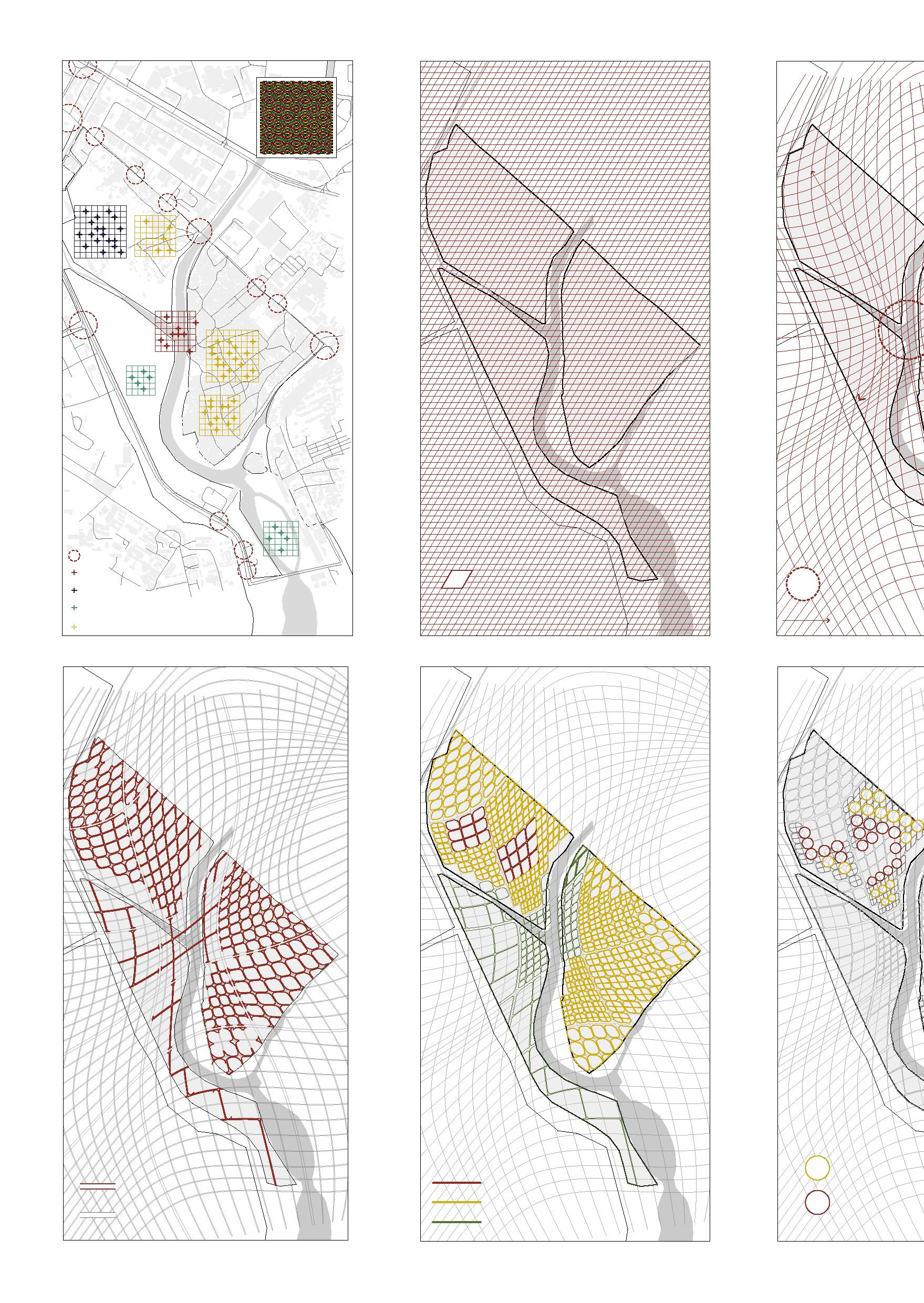
E-waste recycling area
Phytomining & agriculture area
Stockbreeding & wetland area
Residential structure with phytimining Residential structure with e-watste recycling
22 SITE ANALYSIS
LAND LEVELLING
MESH DEFORMATION
First class road-12m
Designed entrance
contact area with land) of phytomining)
diffusion
STRUCTURES
E-waste recycling area
Phytomining & agriculture area Stockbreeding area Original entrance
CONNECTION BETWEEN STRUCTURE
PUBLIC STRUCTURES & AREA
Football field + Music party plaza Market Eco-park
Residential structure structure phytimining reaction pile structure recycling reaction pile
Public activity structure
Public area Air corridors between residential structures
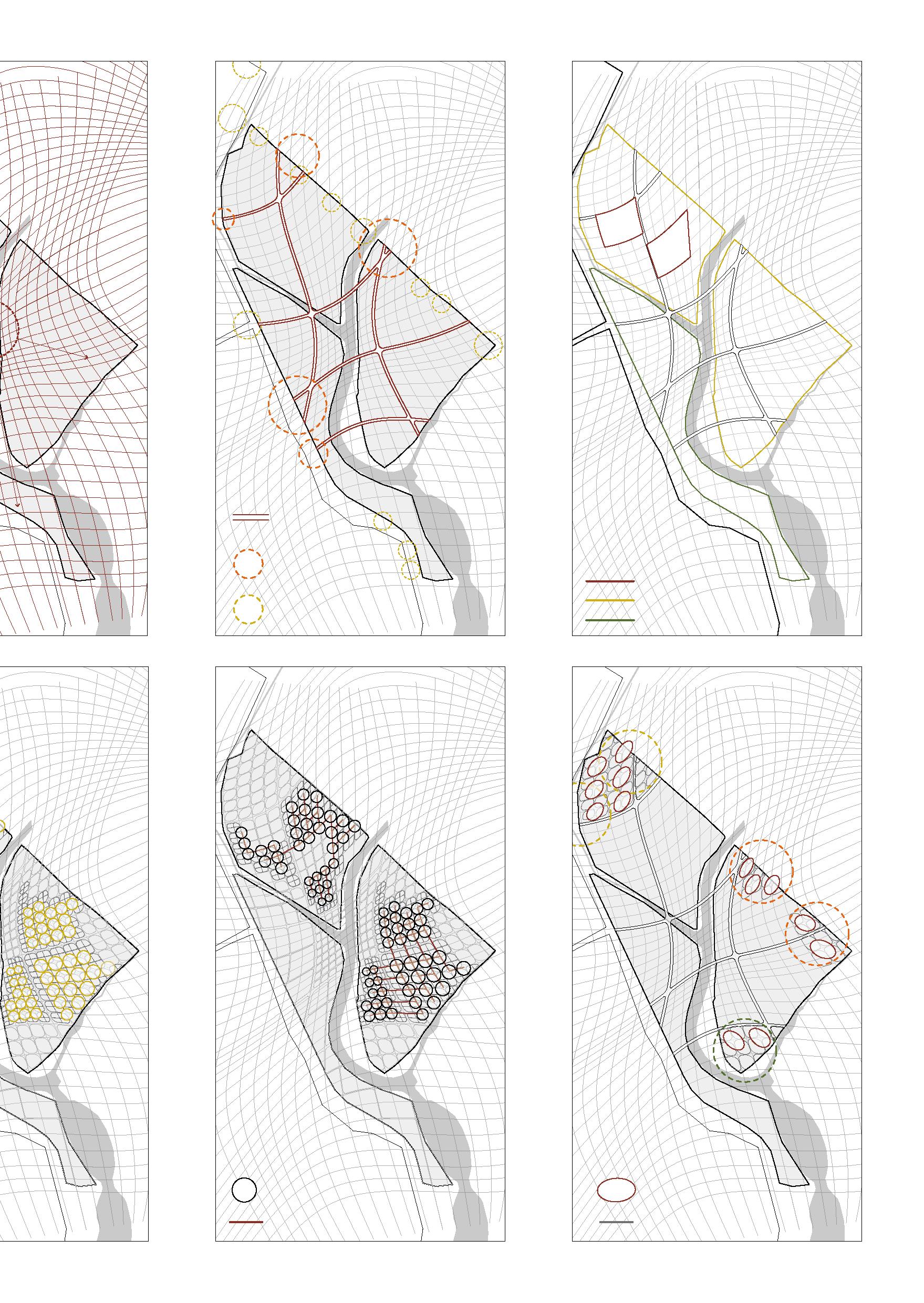
23
TRANSPORTATION
INDUSTRIAL BLOCK DIVISION
Community1 >690 people
Community1 >690 people
Community2: >2083 people
Community3: >1017 people
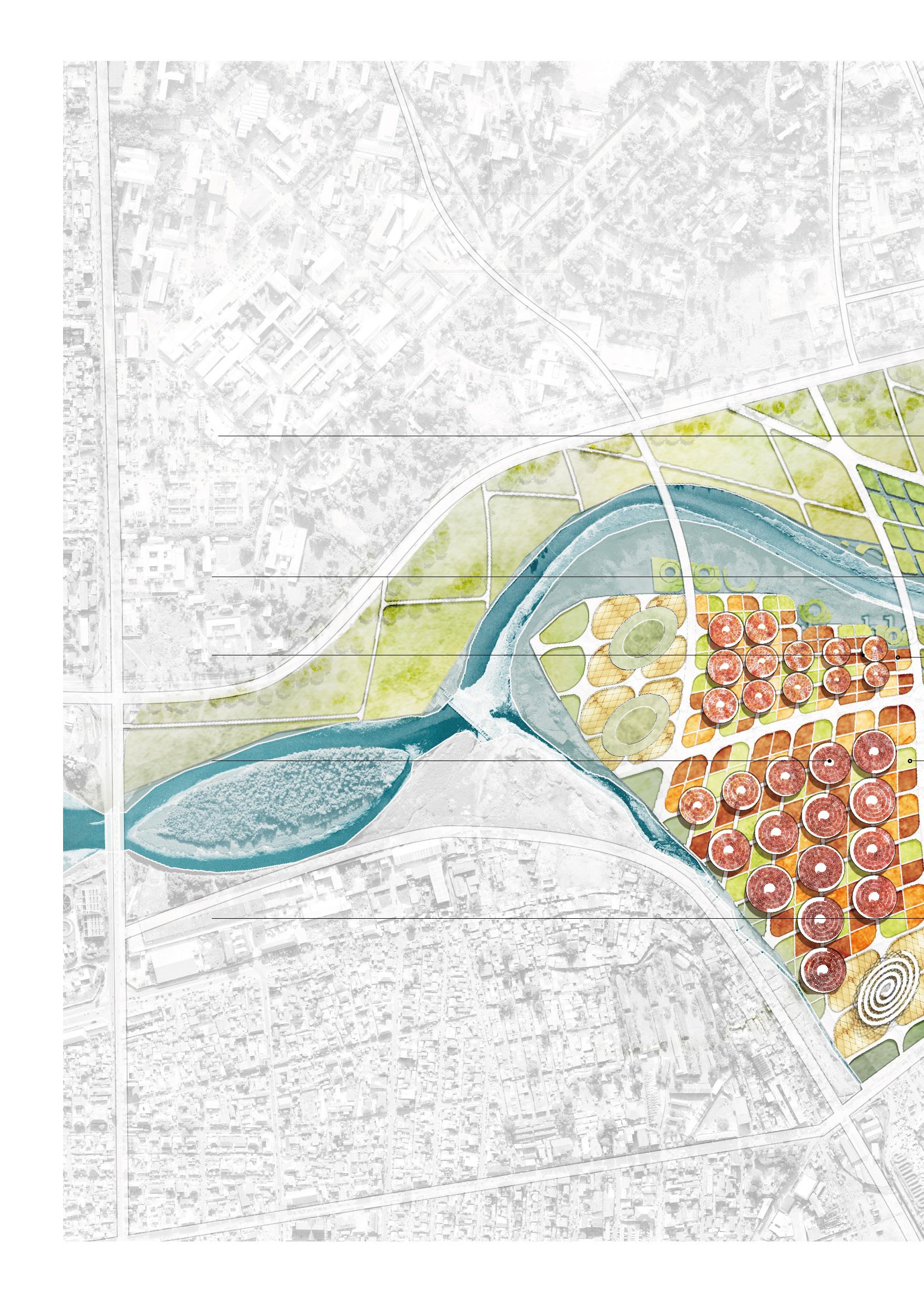
Mangrove
KorleLagoon
Community4 >1576 people
Tuesday Market Football Park
Timber Market
Ring Rd W Rd
G u g g i s b e r g A v e 24 Master Plan
Okai Central Mosque
242863.63 m² Stockfeeding 28234.98 m² E-wate Recycling 847656.40 m² E-watse Recycling 33644.70 m² Phytomining 39037.02 m² Agriculture 85455.32 m² Agriculture 61566.25 m² Agriculture
GraphicRd

25
0 50 100 200 500 Meter N
Agbogbloshie Market
Abossey
Perspectives
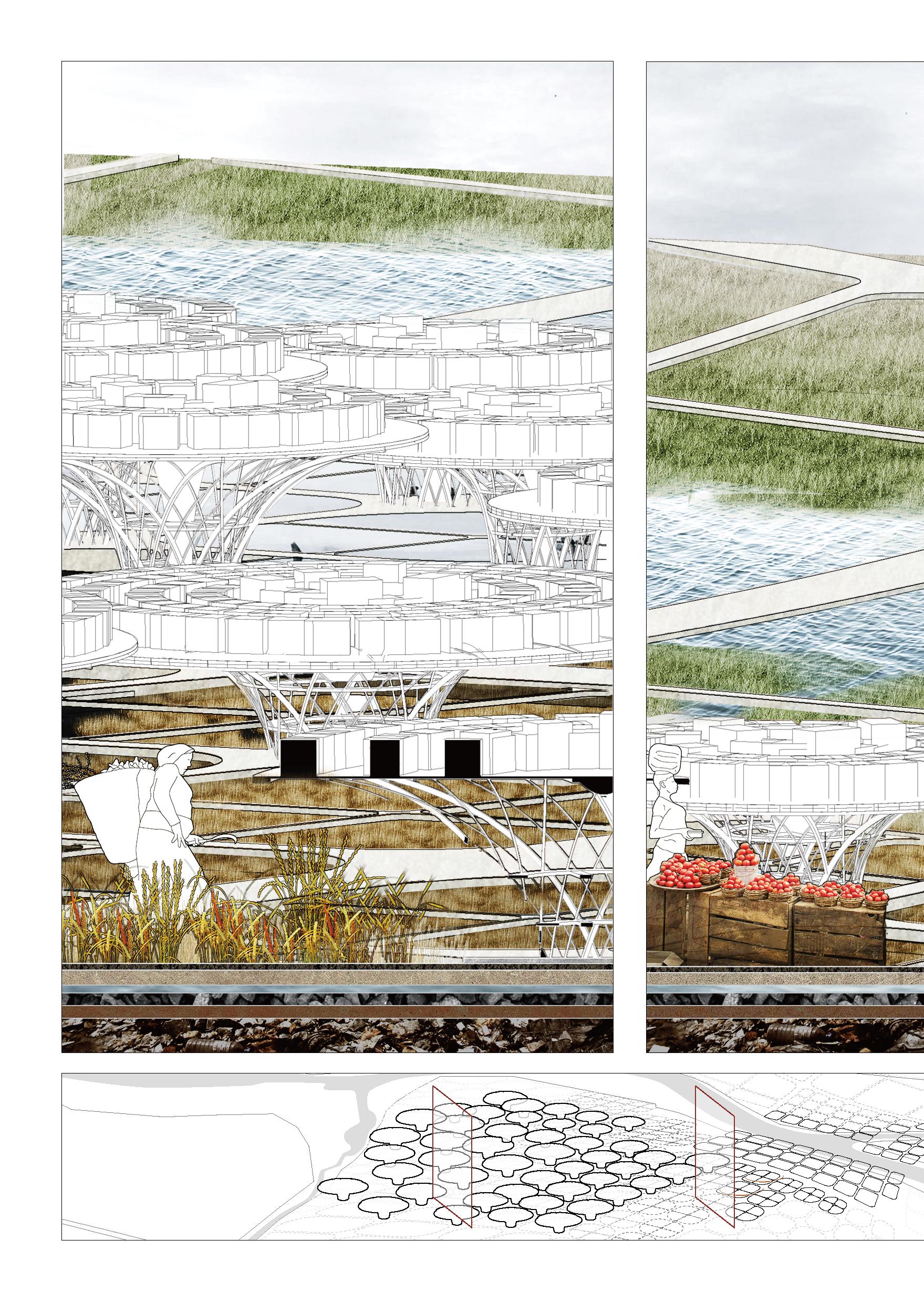
26
of perspectives
1 Perspective 2
Position
Perspective
Perspective 1 Phytomining & Agriculture Perspective 2 Stockfeeding & Market
Perspective 3 E-waste Recycling
A Landscape Cap
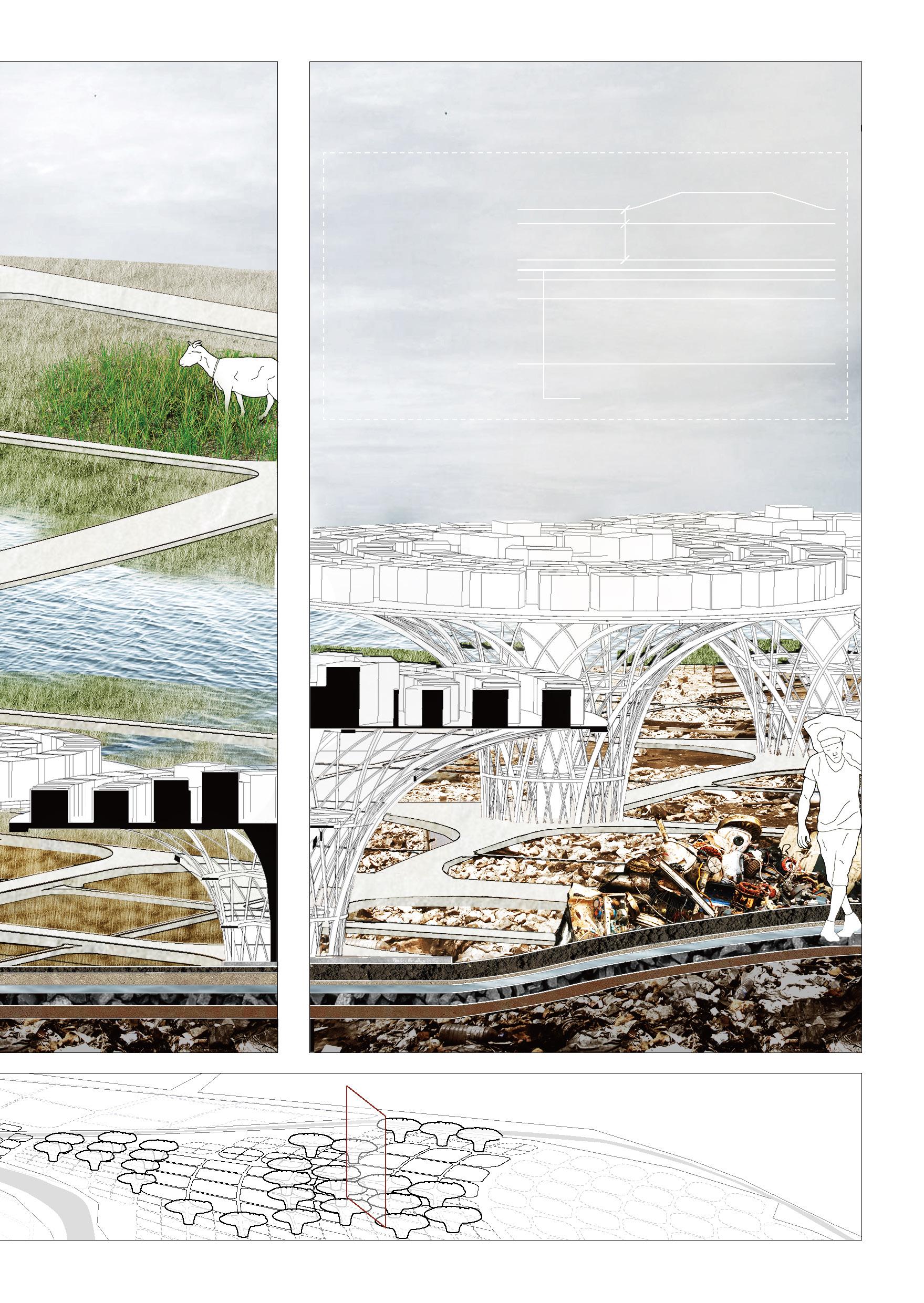
Planting Soil
Barrier Protection Meterial 6 in min 2 ft min
Drainage Layer
Gas Vent Layer
27 Perspective
3
Soil Barrier Layer Waste Impermeable Plastic Liner
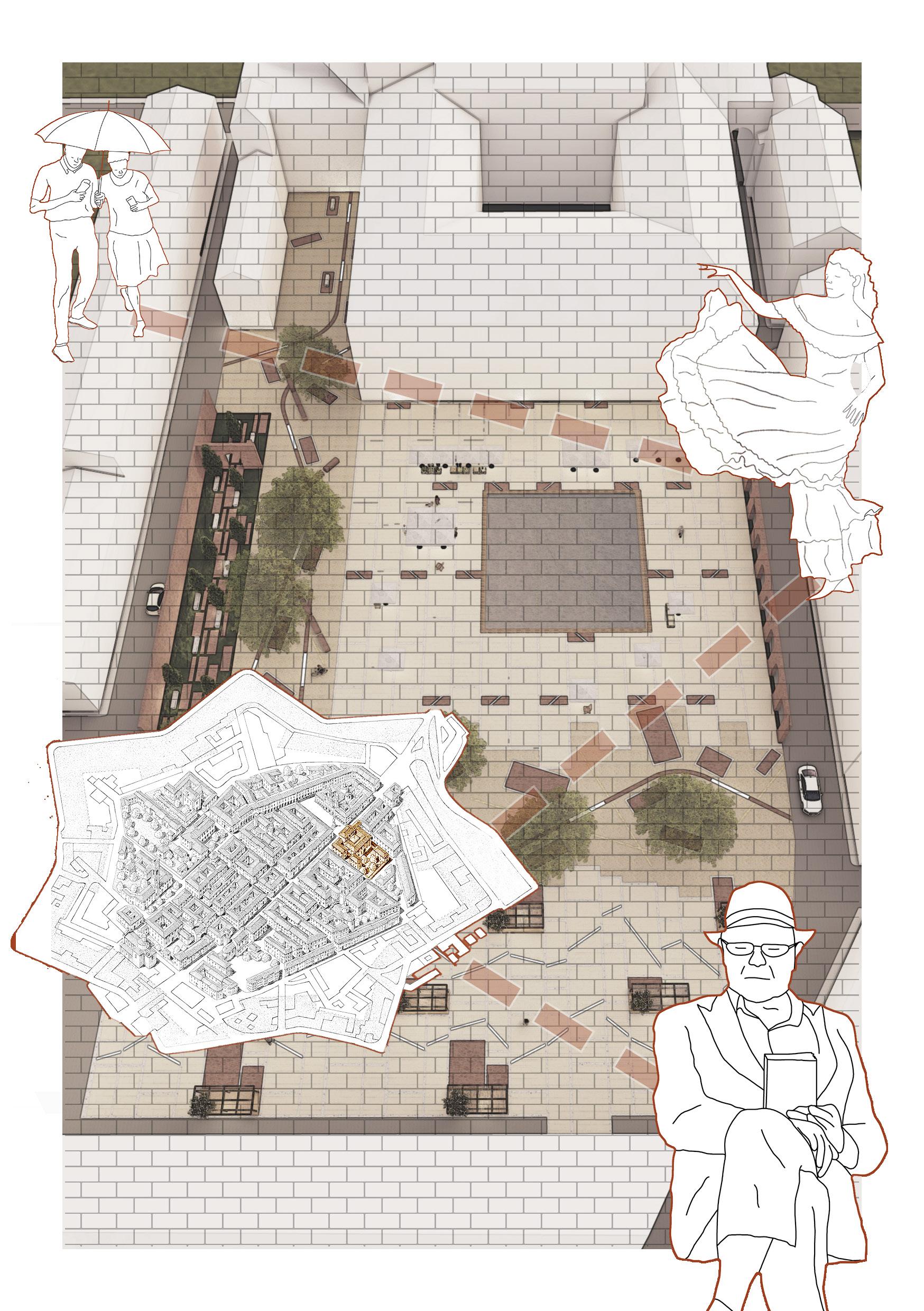
28
03
Identity Regeneration of the Ancient Garden
A piazza that can carry large-scale activities and daily leisure needs
MIRC 2022 | Guastalla Design competition for the Ancient Garden of the Ducal Palace
Guastalla, Reggio Emilia Province, Emilia Romagna, Italy Individual Academic Work Tutor: Kai Gu August 2022
The site locates in the historical center of Guastalla, between the Guastalla Medical Center and the Ducal Palace. After experiencing the Medieval, Renaissance, and Industrial Times, this site serves the urban residents together with the Ducal Palace as a public urban space. Compared with the two squares, Piazza Giuseppe Mazzini and Piazza I Maggio, near the site, the site has the largest area and can carry a large number of people. It is most likely to meet the needs of large-scale activities often held in Guastalla.
TTherefore, the design positioning of the project is "an urban public space that can meet the needs of large-scale activities and daily recreation." The project faces two main problems. One is how to carry out large-scale activities while meeting the needs of daily use; the other is how to remind visitors of the profound historical context of the site while serving as a public space in the city.
29
The site locates in Guastalla, Reggio Emilia Province, Emilia Romagna, northern Italy. It locates in the town's historical center, between the historical building Ducal Palace and Guastalla Medical Center.
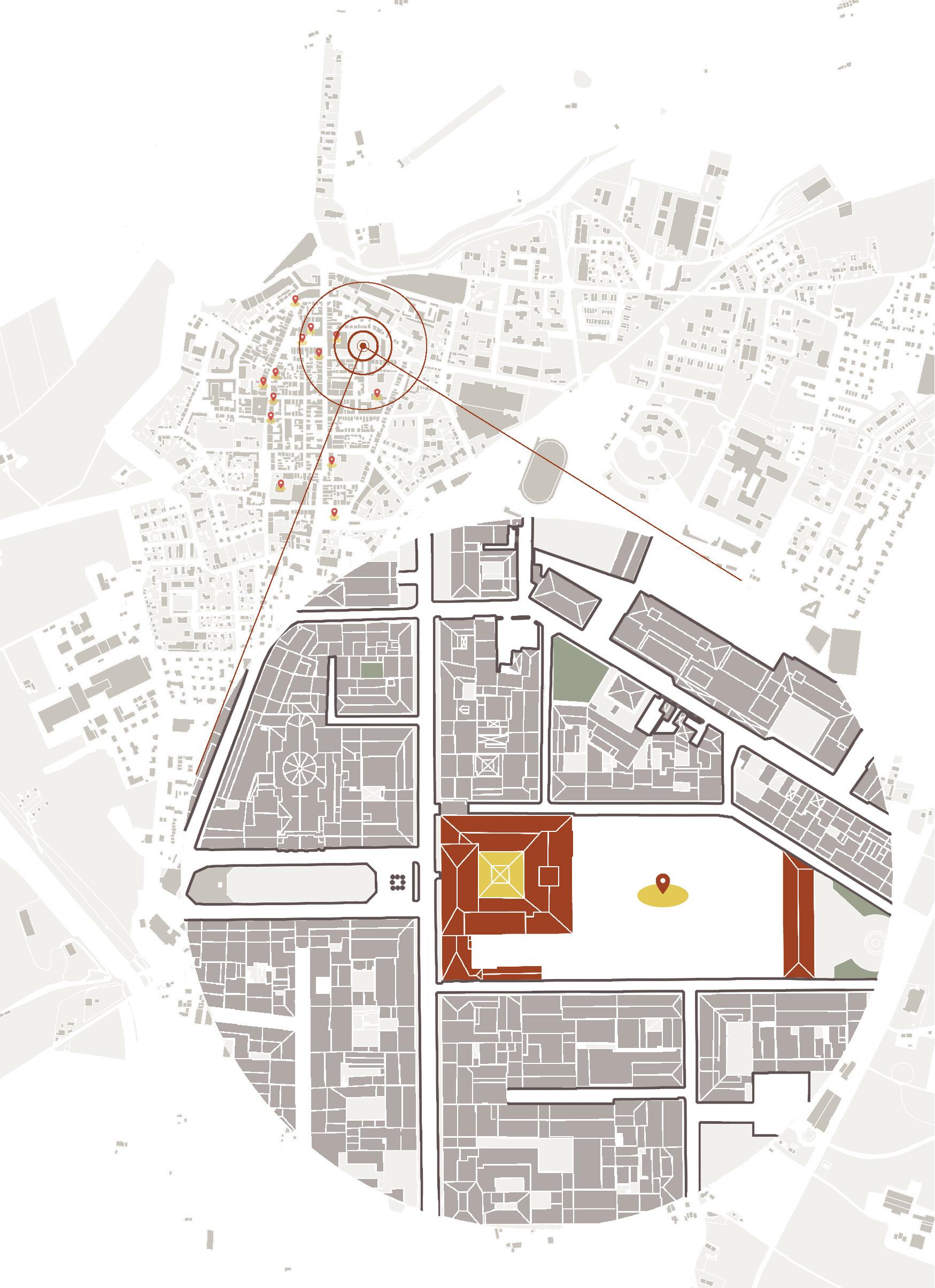
Ducal Palace
Ducal Palace
Medical Center V I A S . G o n z a g a
Site

30
Guastalla Location
Piazza Giuseppe Mazzini
Piazza I Maggio V I A S G o n z a g a
Design Goal
After experiencing the Medieval, Renaissance, and Industrial Times, this site is now used as public land. It has the potential to carry a large number of people and large-scale activities. The goal is "to create an urban public space that can meet the needs of large-scale activities and daily recreation."
F. Problems of Piazza Giuseppe Mazzini
B. Style&Function
A. Urban origin
E. Traditional Festivals in Guastalla
D. Problems of Piazza I Maggio

31
The building complex built around the Machini square became the beginning of the layout and development of Guastalla city.
Change 1587_The garden of the Ducal Palace in Baroque style 1896-1908_Industrial land for seasoning timber in industrial style 1990s-now_Green city square in public features C. Style&Function Change
There is little infrastructure, and the piazza is hard to host significant events. of this site of Ducal Palace After the restoration, the murals covering each other were presented, which showed the layered history of the Duke's estate.
Renaissance Baroque
Art Nouveau Restoration
Exhibition
1
2
3
Gonzaga's residence Ducal Palace Company's office City Museum 1 2 3
City
Museum
Piazza Giuseppe Mazzini has shown its insufficient carrying capacity as the public space currently carrying large-scale activities.
The Gnoccata
The fearless of Emilia
Lost plants and animals
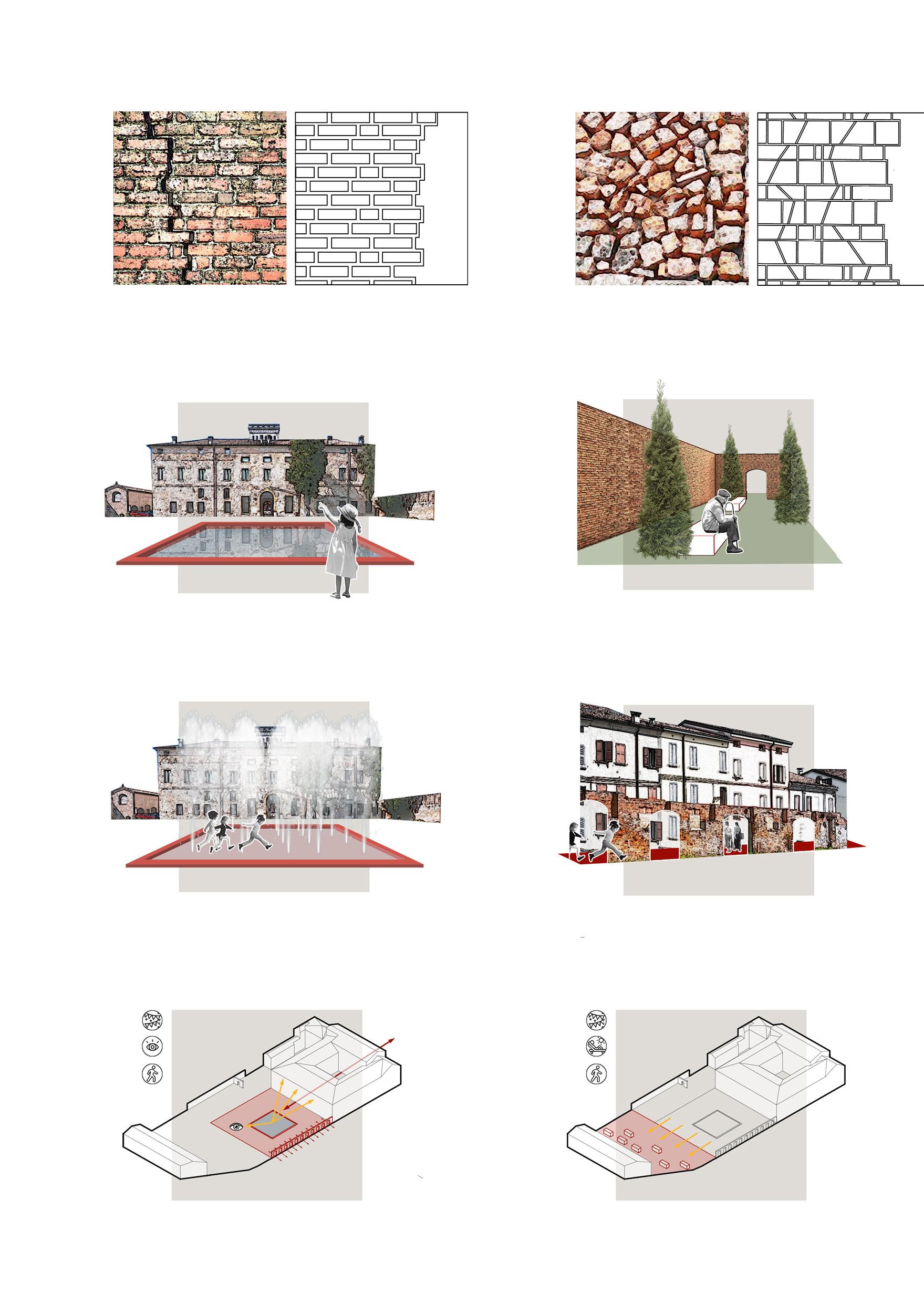
32 Element extraction Design Strategies Design Generation 01 Mirror Pool 04 Dryland fountain 01 Concentrated Space 02 Meeting space for expansion Traffic direction Sight direction Festival Festival View&Visit Recreation Transportation Transportation Expansion direction Movable devices 05 A series of arches 02 Fixed recreationspace Brick wall crack Regular arrangement Scattered arrangement Broken brick A new aspect of the Ducal Palace Activate the site Another way to use the ancient wall Lean against the ancient wall
Explaination
Because the site has experienced changes in style and function, the ancient brick wall texture of the building outer skin and ancient wall remains on the site is selected to show the historical context of the site strata, and the texture is abstractly interpreted again with modern materials.
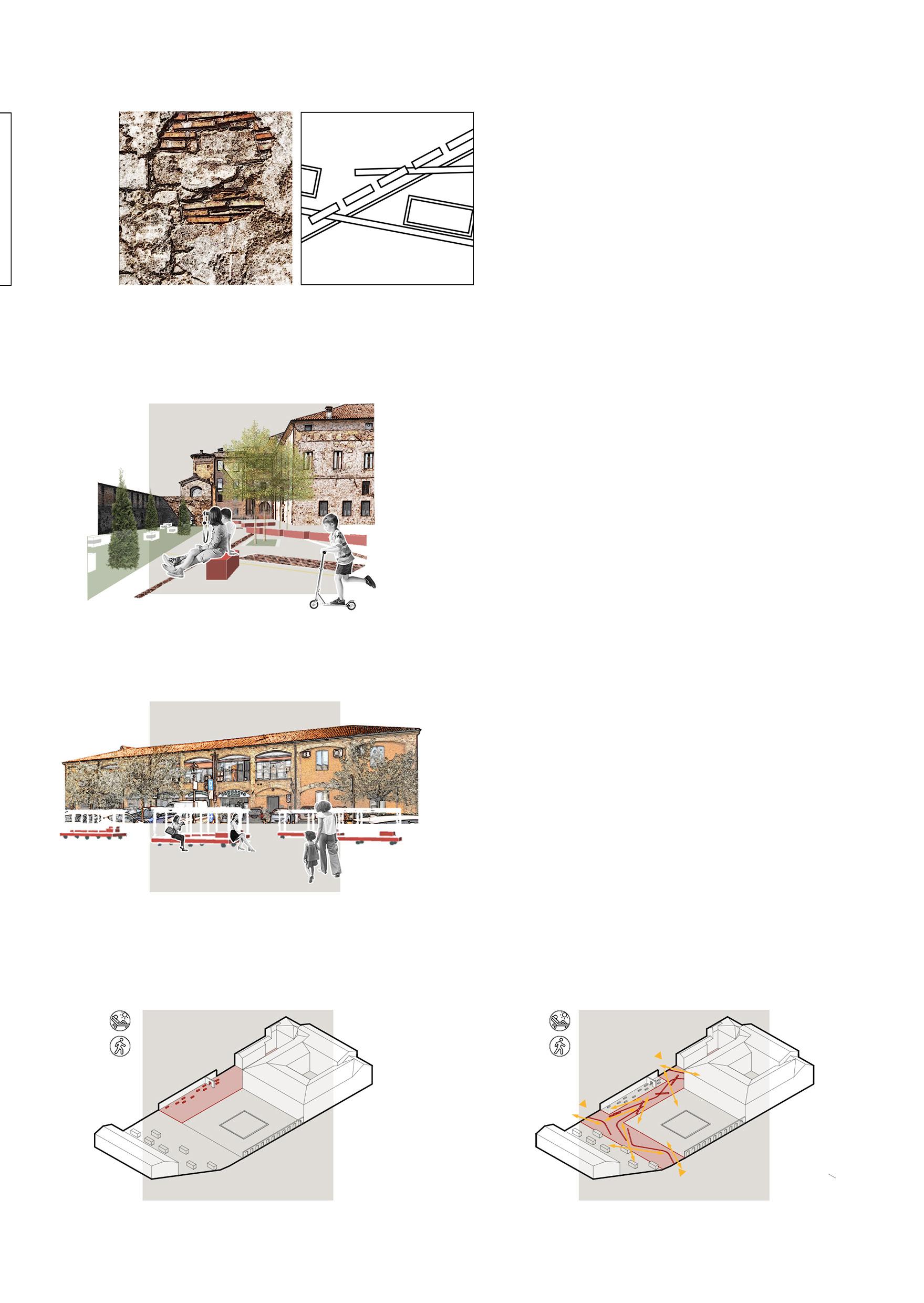
Explaination
The design strategy mainly solves four major problems faced by the site:
In the limited space, we should expand the depth of the space visually and increase the viewing angle of the Ducal Palace.
Improve its crowd-carrying capacity as public land for large-scale activities, market exhibitions, and festivals, maximize the available hard land area, and set up as many infrastructure facilities as possible to meet daily use.
To integrate the local culture of Guastalla, enhance the site's sustainability as much as possible, and increase the area of the soft underlying surface and plant planting.
According to the current situation, people shall treat the ancient brick walls left on the site differently.
33 03 Fixed recreation space 04 Pedestrian flow direction & traffic Recreation Recreation Transportation Transportation Hint of spatial direction Bench 03 Multi-functional traffic space 06 Movable devices
Mottled brick wall Linear&planar elements
wall wall
To offer more available hard area
Transportation&sustainability
Guastalla
A new place to visit
Here we have...
A Dryland fountain for your children to have some fun during weekends & Mirror pool to offer a new aspect for you to admire the Ducal palace
B Concentrated area for largescale activities in Guastalla
C Recreation space to offer you a place to relax outside
D Interactive devices offer a way for visitors to use this piazza and have accessible communication freely.

34 Plan
A B C D
N 0 5 10 20 Meter
Plant Usage Arrangement

The structure of the device is iron, with wooden louvers on the top and PVC waterproof strips on both ends of the blade.
Isometric Drawing of the movable device
Use it on sunny days
Use it on rainy days
Keep proper conversation distance. Used as audience seat.
Adjust the shutter to control the sun exposure.
Close the shutter to take shelter from rain.
35 Material
White Crape Myrtle
Alpine Aster
Material
Concrete Almm
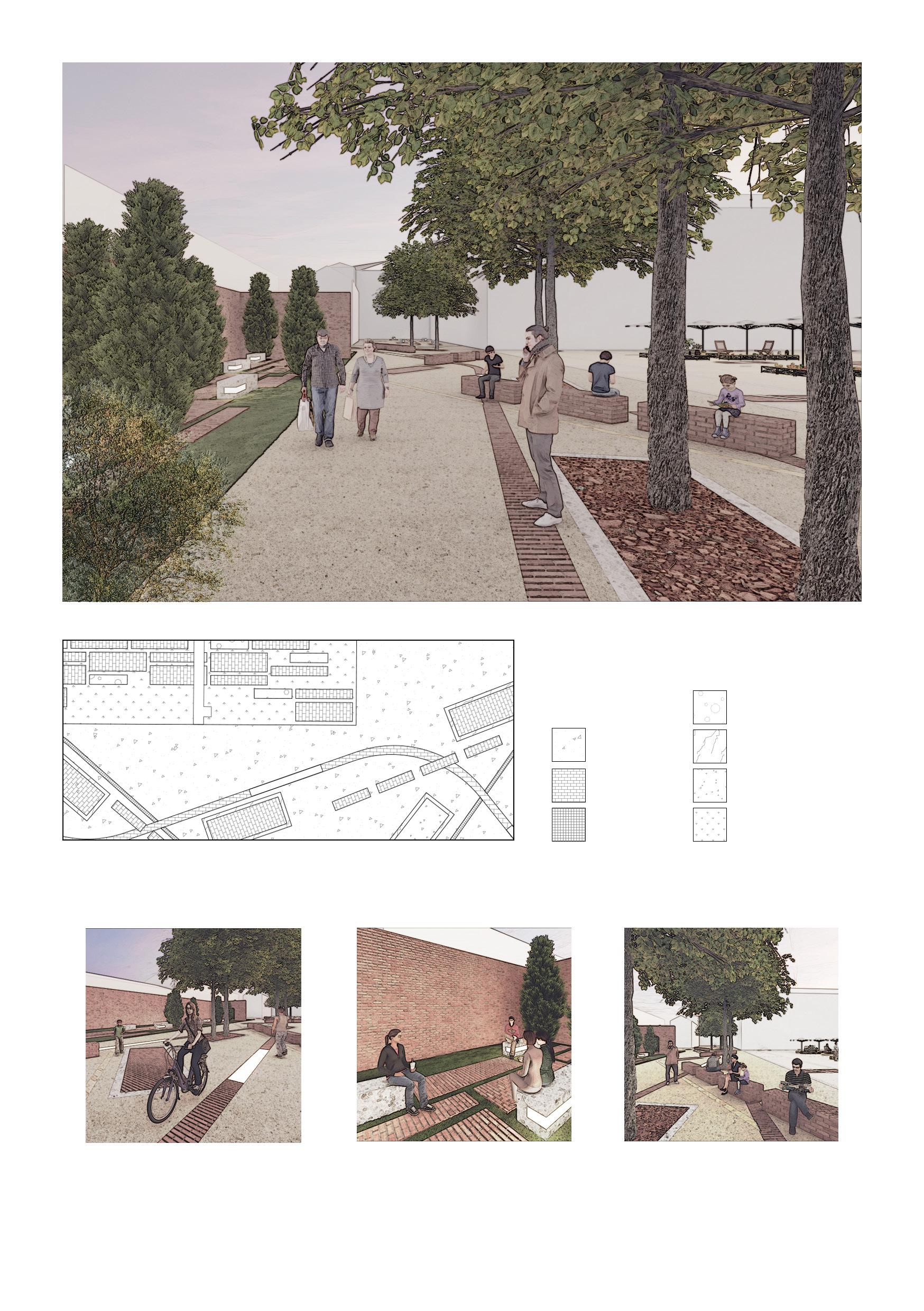
Italian Red Brick Tile
What you can do
Marble
Embossed Concrete Broken Red Brick Grass
36
"You can freely walk in this space with directional hints."
"You can have a private conversation with your friends on the benches between Italian cypresses."
"You can spend your spare time and enjoy the tree shade of Common Lindens ."
Material
What you can do
"You visit Ducal Palace and spend your leisure time chatting with friends here"
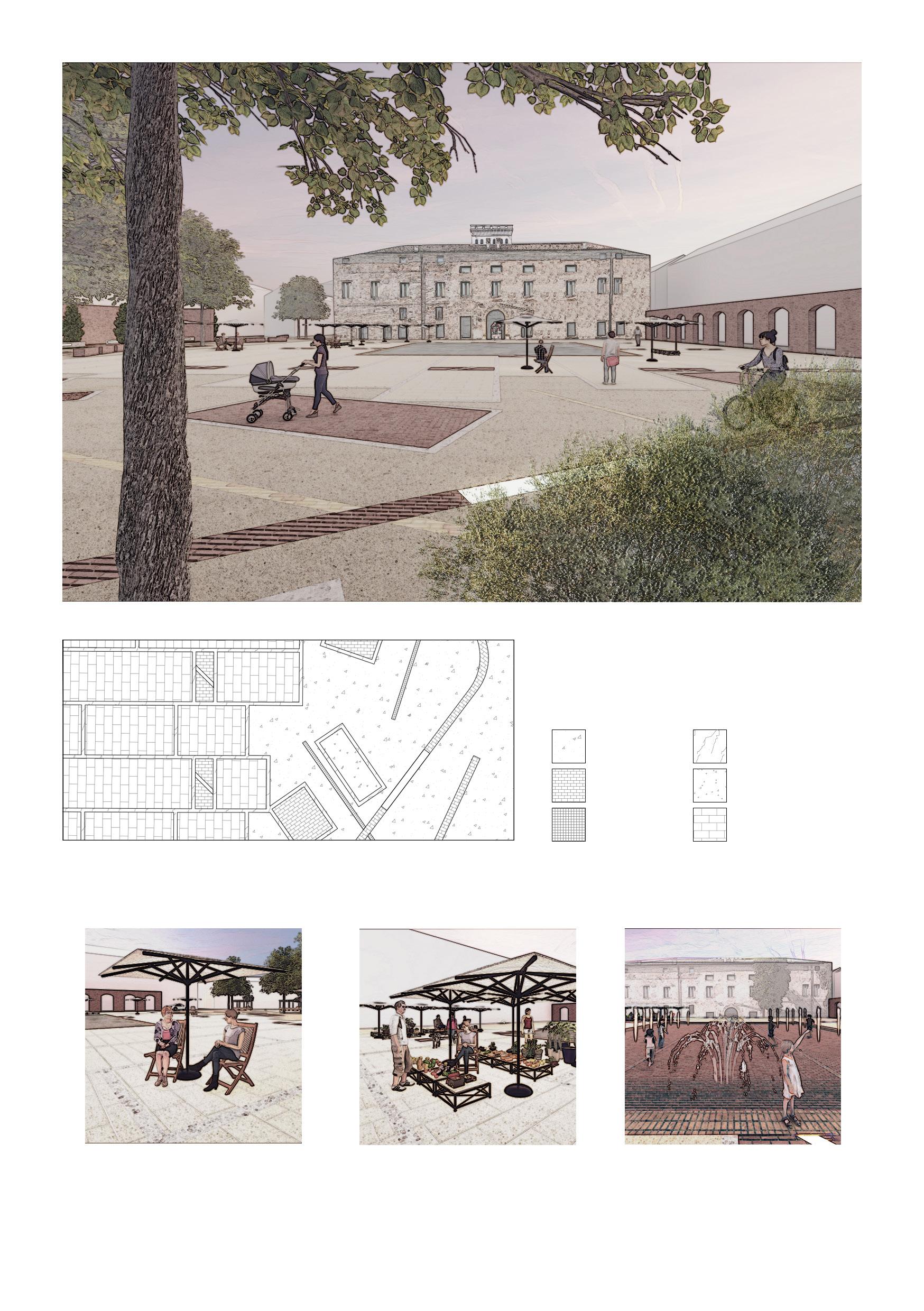
"You can also attend the Week Market activities held every week and the famous italian festival 'Lost Animals and Plants' held annually in Gustalla. "
Concrete Almm Marble Broken Red Brick Brick
Italian Red Brick Tile
"You can take your children here to have some fun"
37
Current flood divection
Original flood divection
Flood area
Current river courses & Reservoir
Current flood divection
Original river courses
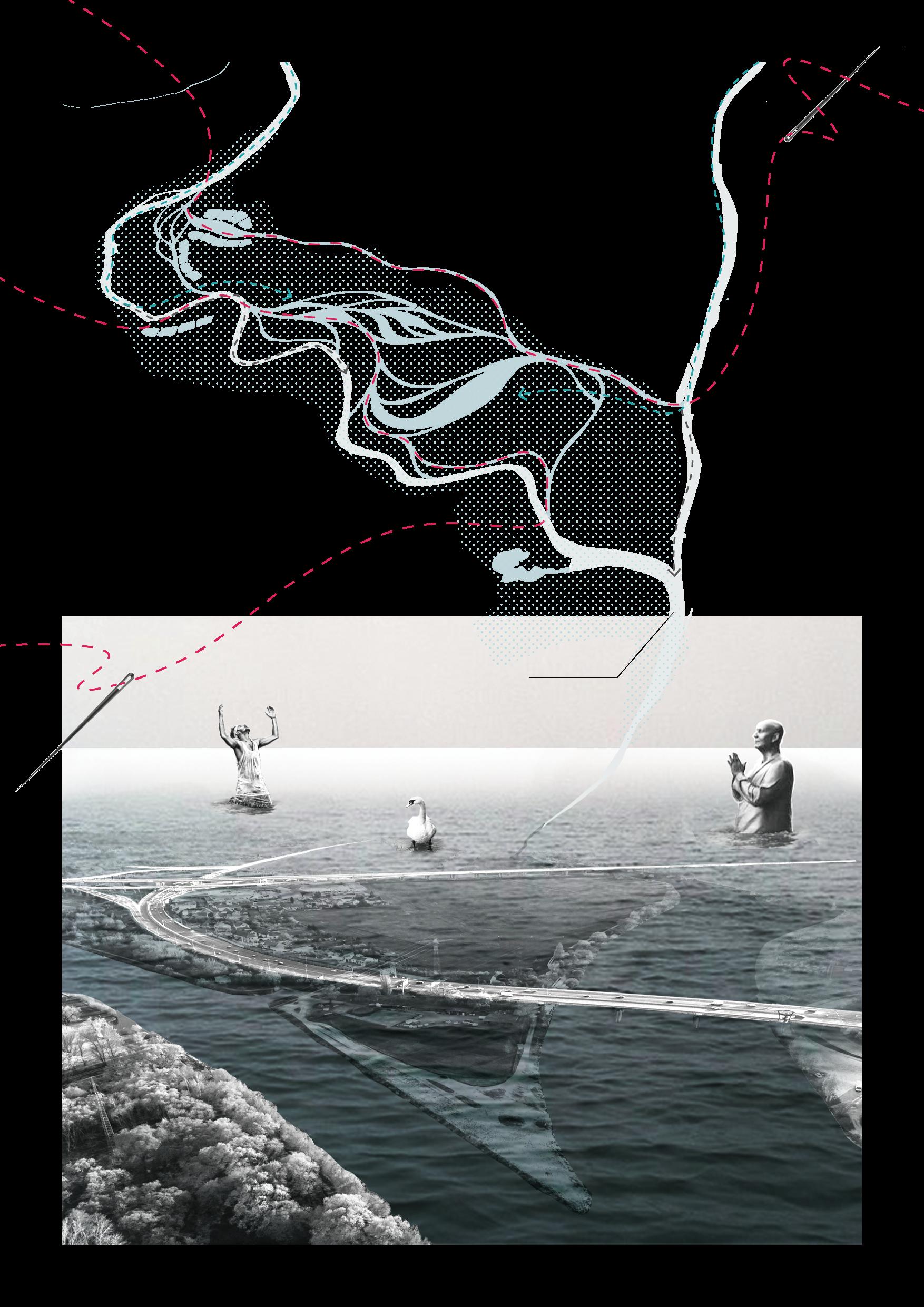
Floodplain
Benounka River
Vltava River
38
Original flood divection Agricultural losses Loss of biodiversity Safety loss of life and property
04
Weaving rivers
A resilient landscape design oriented by flood adaptability
Acadamic Work Prague, The Czech Republic Individual Work
Tutor: Pang Li December 2022
The project is located in the floodplain at the confluence of the Vltava River and Benounka River on the outskirts of Prague. Since the floodplain is located upstream of the Vltava river flowing through Prague, it is of great locational significance for preventing or delaying floodwaters from entering the center of Prague.
Due to the wrong river management in recent years, the historical river course has been artificially filled or shortened and straightened. Although the historic confluence of the Benounka river and Vltava river and other historic waterways are still visible and forced to be used during floods, they still cannot regulate or slow down the surge of river flow during heavy rains in any way.
The planning goal of this project is to realize the resilience of the landscape, and the design strategies of flood resilience, economic resilience, and biodiversity resilience were put forward, and then the flood-adaptive design of suburban parks was carried out. Through diverse water landscape designs, the Vltava river and Benounka river were woven together to relieve the pressure of floods on a single waterway.
39
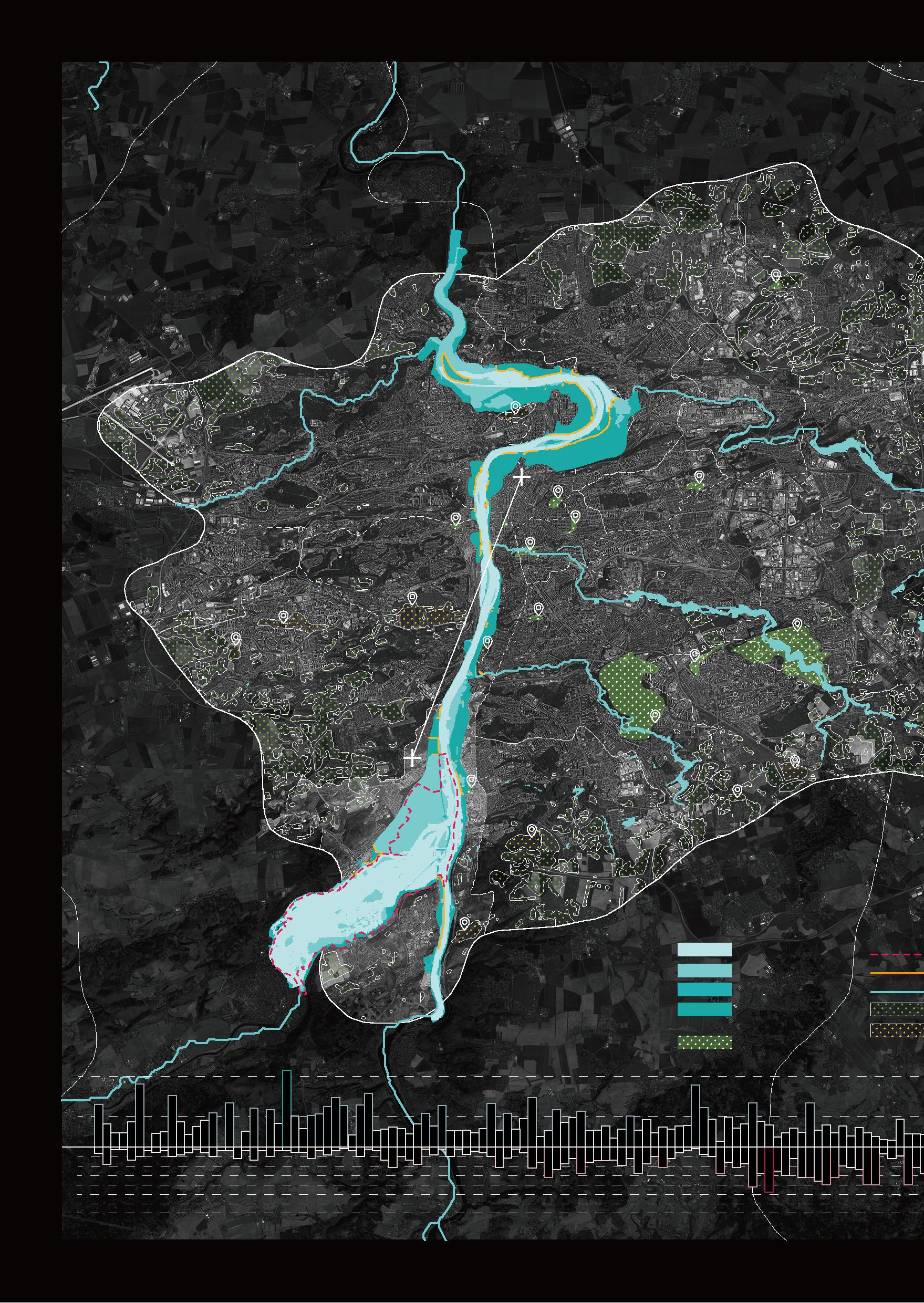
40 Site Analysis The floodplain at the confluence of the Benounka and Vltava rivers is the most significantly affected by flooding in Prague, the capital of the Czech Republic. It is located in the upper reaches of the Vltava River that flows through Prague. The ecological regulation capacity and climate adaptability of this area are of great significance for improving urban resilience and strengthening the construction of Prague's flood control system.
Park Gopnicky Park Park at Chodov Fortress Nature Park Hostivař-Záběhlice Geopark Spořilov Řepora - bývalá těžebna cihlářských hlín Makchu pichu Prokopské Valley Duby letní na Pavím vrchu Zvolská homole Legend Ohrobecké údolí Q5 Flood Area 2013 Flood Area Q100 Flood Area Benounka & Vltava Floodplain City Park Central Park Modřanská rokle Cholupická bažantnice Floods on Vltava river in Prague (1870-2013) Floods in Central Europe (1870-2013) Vrchlického sady Prague 1 Prague 16 8500 inhabitants Riegrovy sady Gopnicky Park Central Park Pankrác Branické skály 21 min by car
Letňany Forest
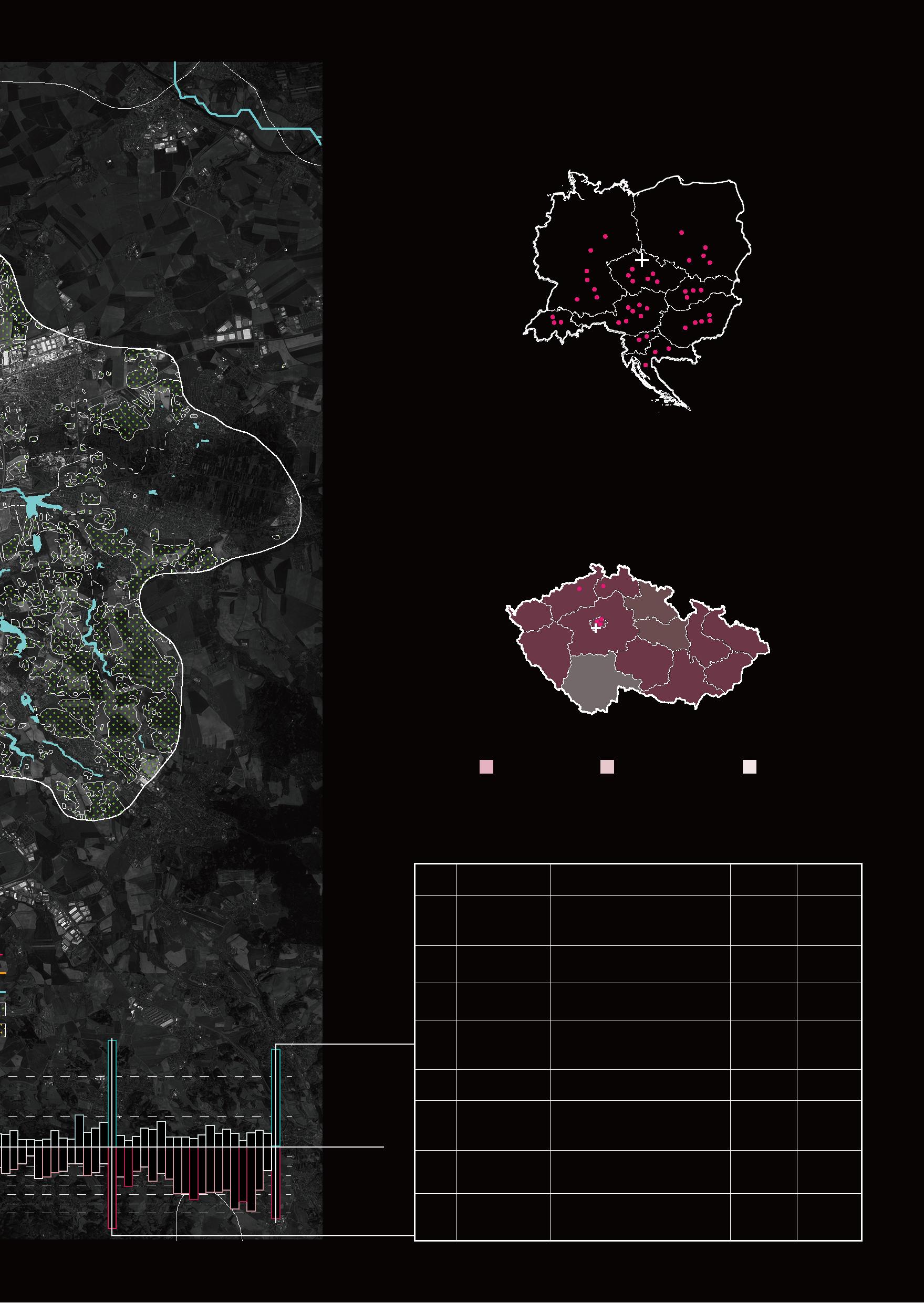
41 Flood Frequency River flood risk & Flood Frequency List of floods in Europe in Central Europe in Czech Republic involving the Czech Republic Year 2021 2016 2014 2013 2010 2009 2006 2002 Details 2021 European floods 2021 European floods 2021 European floods 2021 European floods 2021 European floods 2021 European floods 2021 European floods 2021 European floods Countries Austria, Czech Republic, Croatia, Germany, Luxembourg, Netherlands, Switzerland, UK Austria, Belgium, France, Germany, Moldova, Romania Bosnia and Herzegovina, Croatia, Serbia, Romania Germany, Czech Republic, Austria, Switzerland, Slovakia, Belarus, Poland, Hungary Poland, Hungary Austria, Czech Republic, Hungary, Poland, Romania, Slovakia, Turkey Bulgaria, Romania, Germany, Czech Republic, Hungary Czech Republic, Austria, Germany, Slovakia, Poland, Hungary, Romania, Croatia Fatalities 243 20 86 25 37 33 0 310 Causes Heavy rain Heavy rain Heavy rain Heavy rain Heavy rain Heavy rain Poorly construct -ed dikes Heavy rain 1990s-2022 1990s-2022 High Medium Low Project Site Flood Wall River Agriculture Area Nature Preserve bažantnice 5 Dangerous Q100 Level Frequency 35 15 25
Problem Analysis
Flood risk
Insuffient flood-adaptive facilities Artificial flood control facilities that weaken the river's flood discharge capacity
Construction of multi-level road system
Activities and temporary installation heavily dependent on the transportation system
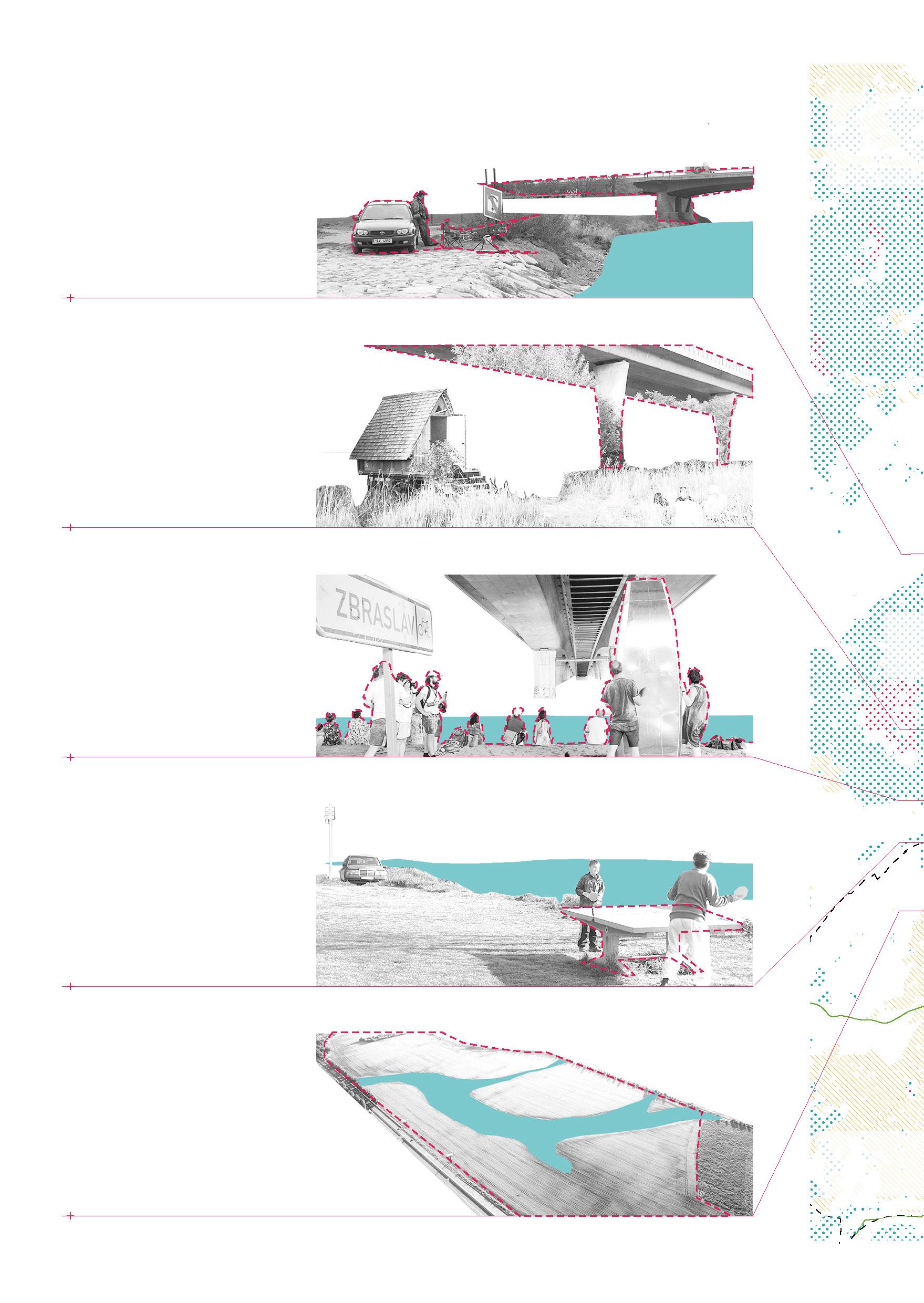
Landscape infrastructure construction
Insufficient landscape infrastructure such as seats that can not meet the needs of high-density crowds
Addition of sports facilities
Inseffitcent sports facilities construction that does not match sports demand
Diversified habitat construction
Insufficient vegetation configuration that can adapt to the floodplain habitat Single vegetation type & chaotic plant configuration
The floodplain Çernošice, and excellent opportunity the development
Černošice
Average 7,925 inhabitants Average age 38.8
42
floodplain area spans five Prague city districts and a Central Bohemian town, and covers an area of approximately 1300 hectares. This presents an opportunity for the development of recreational, sustainable farming and development of valuable river views.
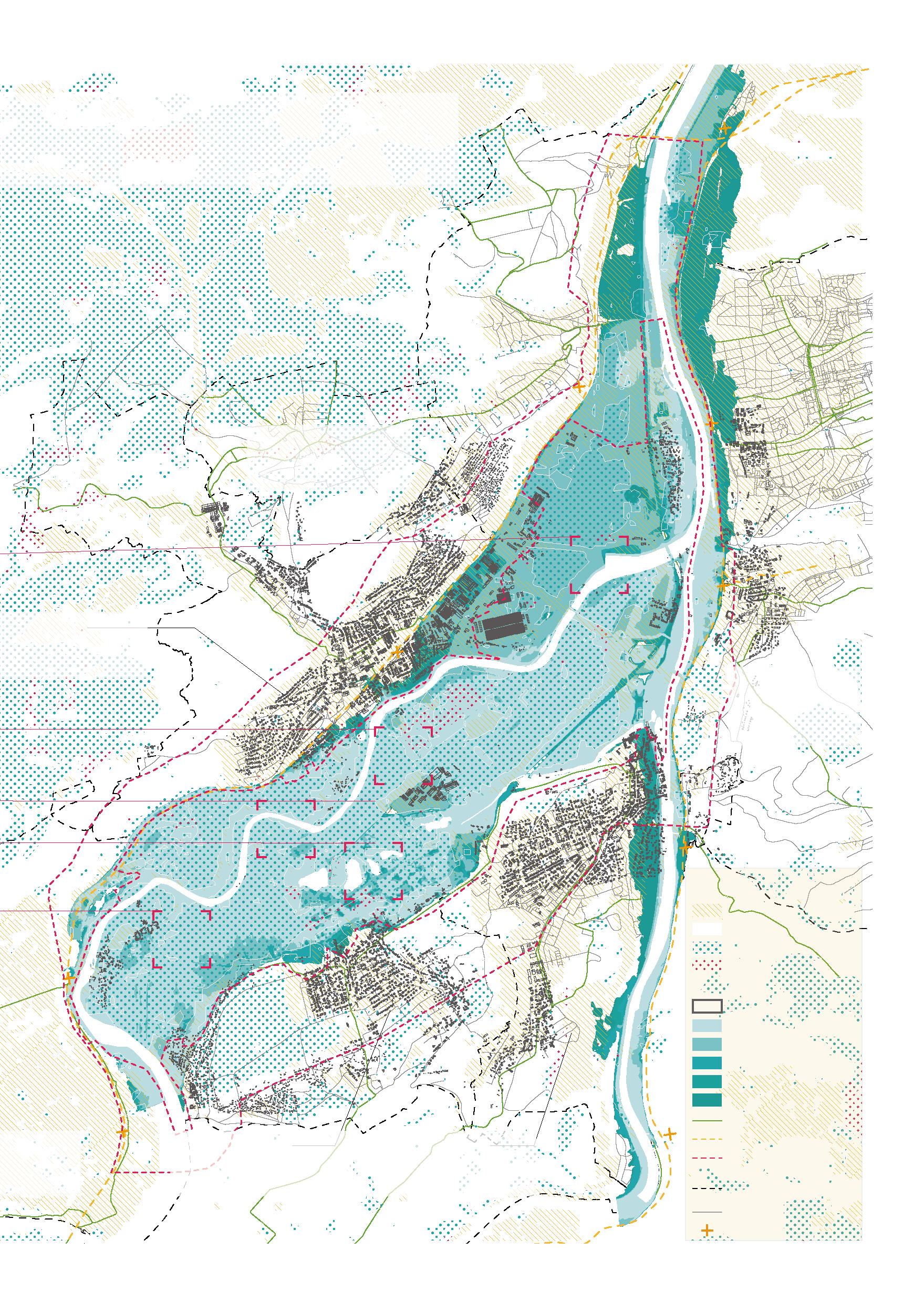
Lahovice
836 inhabitants
Average age 39.2 years old
Radotín
14,234 inhabitants Average age 39.2 years old
Černošice
inhabitants 38.8 years old
Lipence
3,564 inhabitants
Average age 40.5 years old
Zbraslav
12,693 inhabitants Average age 39.2 years old
Modřany
12,334 inhabitants Average age 39.2 years old
Q5 Flood Area
Q20 Flood Area
Q50 Flood Area
Q100 Flood Area
Floodplain Area Cycling Road Railway Design Area & Area of Interest City Districts Road Railway Station
43
Legend Settlement Water Body Agriculture Bare Land /Brownfield Buildings
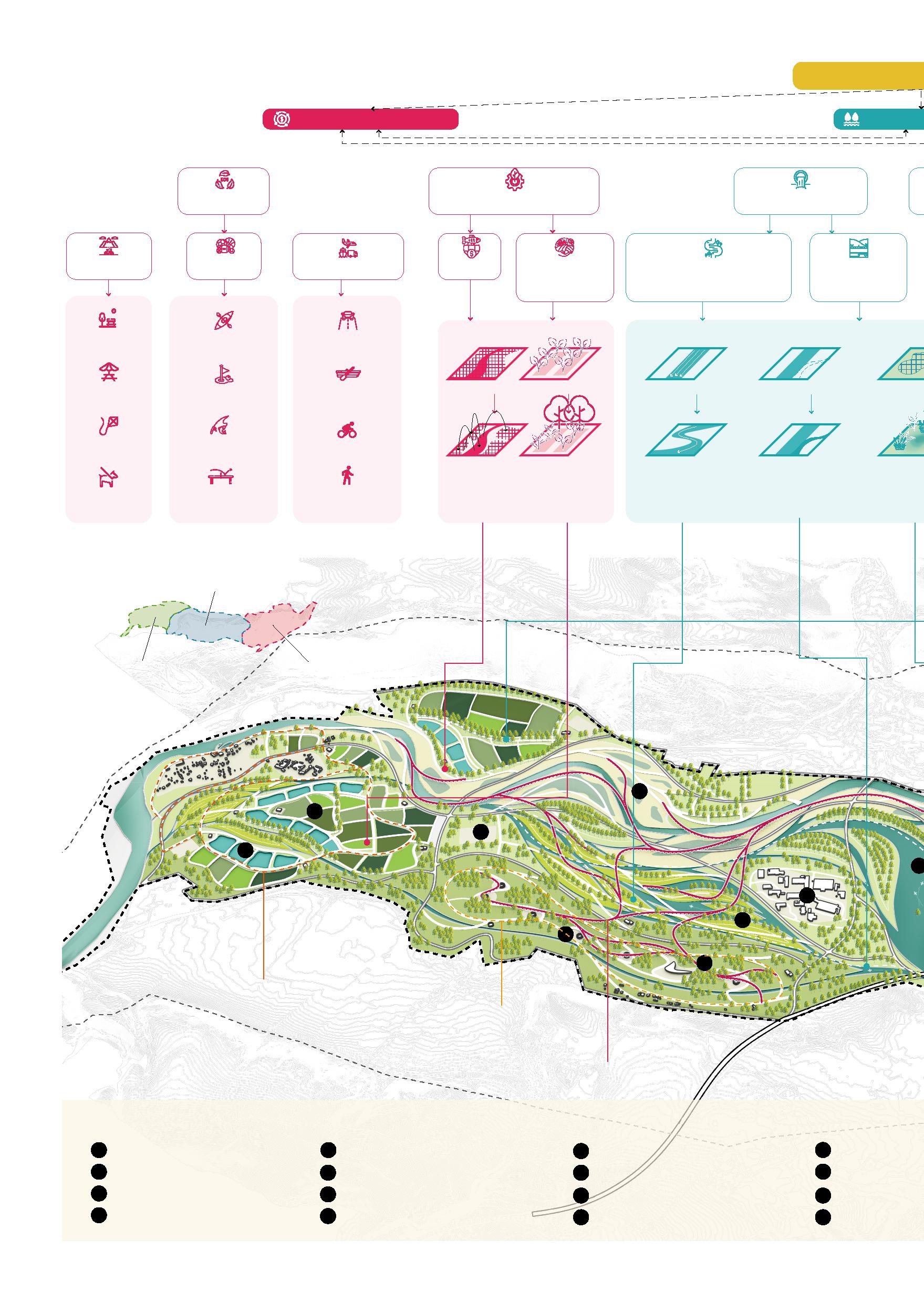
44 Landscape Flood Resilience Economic Resilience Eco-tourism Recreation Sports Transportation Fishery Sustainable Agriculture Revert the watercourses to curves Reuse historic waterways Store & Flood Historical Watercourse Fishponds Sidewalk Table Tennis City Park Landscape Bird-watching walking route Boating Ecological Water Landscape City Park Landscape Agriculture Landscape Waterfront plank road Boating park Benounka & Vltava river Shrubbery Wedding building Wetland plank road Sports park Golf course Flower field City park Kiting & picnic lawn Kayaking club Yoga park Dry fountain Natural lawn Lake for kayaking Walk Dog Cycling Track Sport Fishing Fly Kite Waterway Golf Picnic Roadway Kayaking Bench Food Forest Sustainable Industry Flood Drainage 1 5 9 10 14 13 11 15 12 16 2 6 3 7 4 8
Resilience Resilience
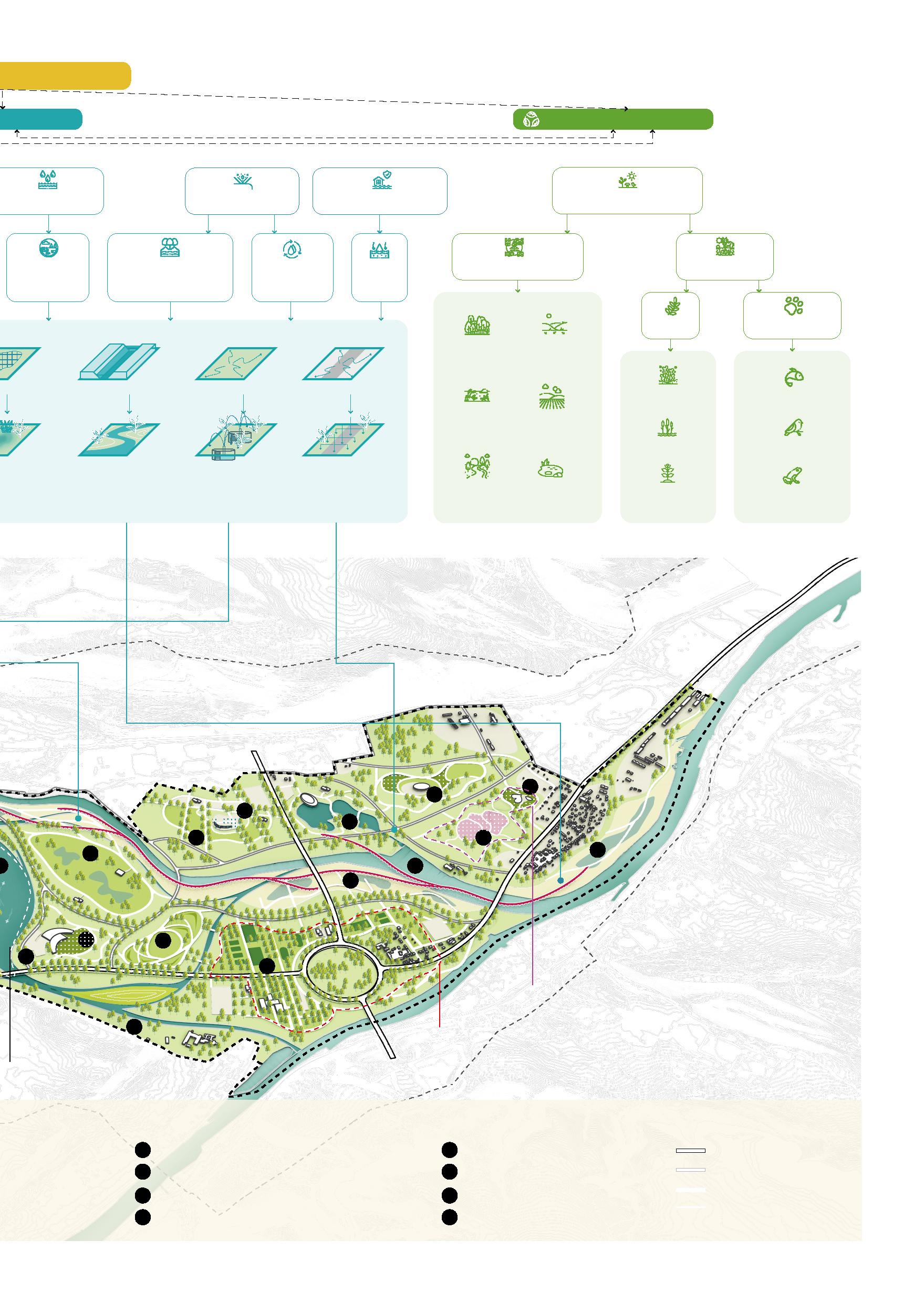
Resilience
45
Sports route
route
18 22 17 21 19 23 20 24
Ecological
Construct wetlands Build ecological berms Reuse rainwater Habitat Diversity Biodiversity Plant Aquatic Animal Hydrophyte Forest Grassland Wetland Fields Creek Permeable Paving Surface Irrigation Replace Flood Wall & Purify Flood Boating route
Hanada wedding
Residential area Bird watching tower Highway Biological observation wetland park Parking lot Main Road Forest park Agriculture picking park Road kayaking Wetland park Fish pond Path Fishponds Bird Macrophyte Amphibian Terrestrial Plant Flood Storage Flood Control Flood Adaptation Ecosystem Diversity
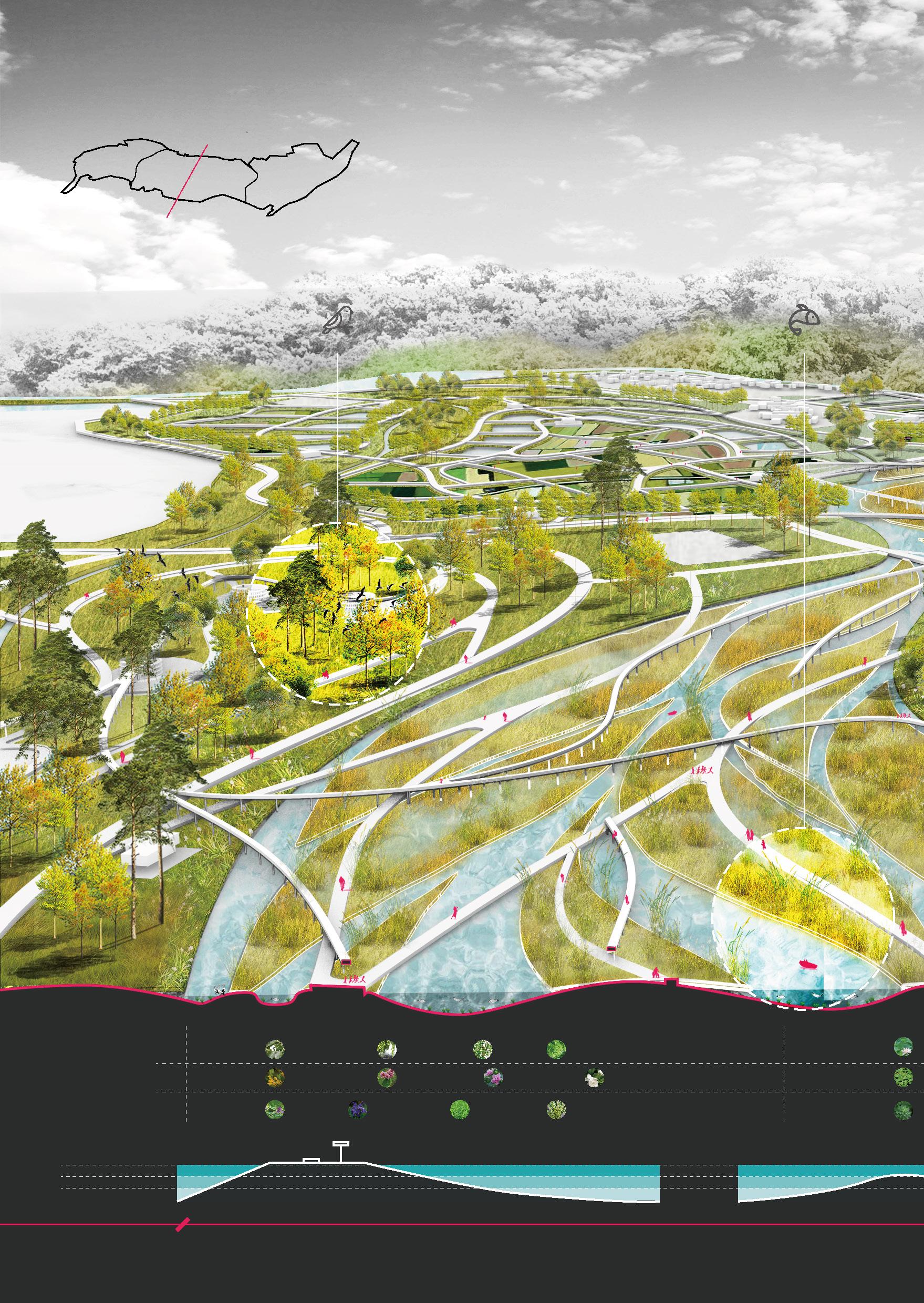
46 Sectional Perspective of Ecological Water Landscape Biodiversity Arbor Emergent Plants Populus tomentosa Carr Salix babylonica L. Ulmus pumila L. Metasequoia glyptostroboides Hu & W. C. Cheng Nelumbo Lemna Myriophyllum verticillatum Forsythia viridissima Lindl. Lagerstroemia indica L. Hibiscus syriacus Linn. Gardenia jasminoides Ellis Medicago sativa L. Iris tectorum Maxim. Ophiopogon japonicus (Linn. f.) Ker-Gawl. Cyperaceae Shrub Floating Plants Herb Q100 Forest Wetland Q5 Normal Level Submerged Plants Flood Tolerance
Forest Wetland
Bird Watching Tourist Boating & Fish Observing
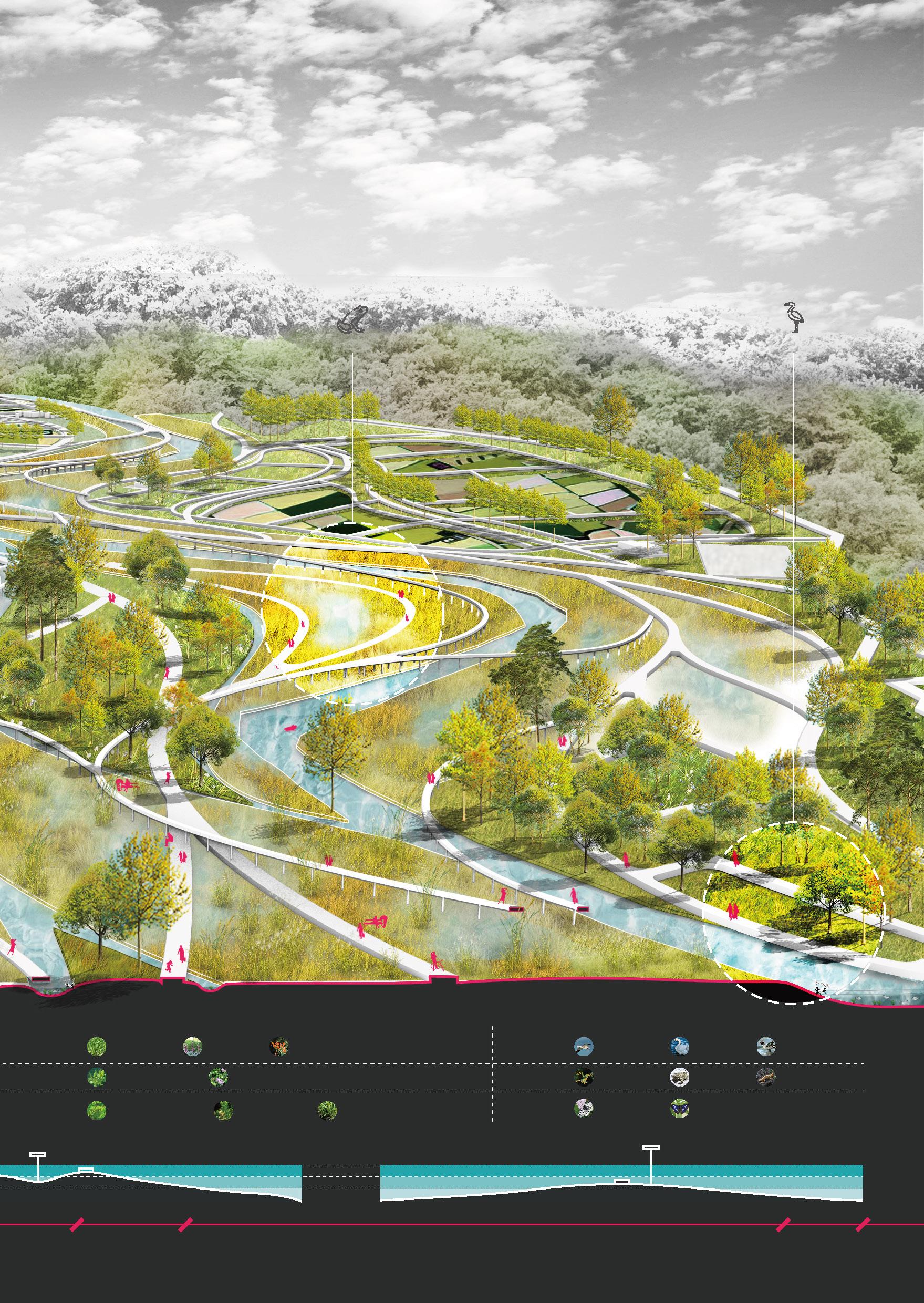
47
Bird
sp. Scirpus validus Vahl Lythrum salicaria L. Canna indica L. Snow goose Mute swan Green-winged teal Pool frog Green Toad Carpathian Newt Parnassius apollo Purple Emperor Butterfly Lemna minor L. Potamogeton distinctus A.Benn. Eichhornia crassipes (Mart.) Solms Myriophyllum verticillatum L. Hydrilla verticillata (Linn. f.) Royle Ceratophyllum demersum L. Vallisneria natans (Lour.) Hara
Wetland Insect
Nelumbo
Amphibian
Amphibians
Observing Waterfowl Observing
Forest Wetland River
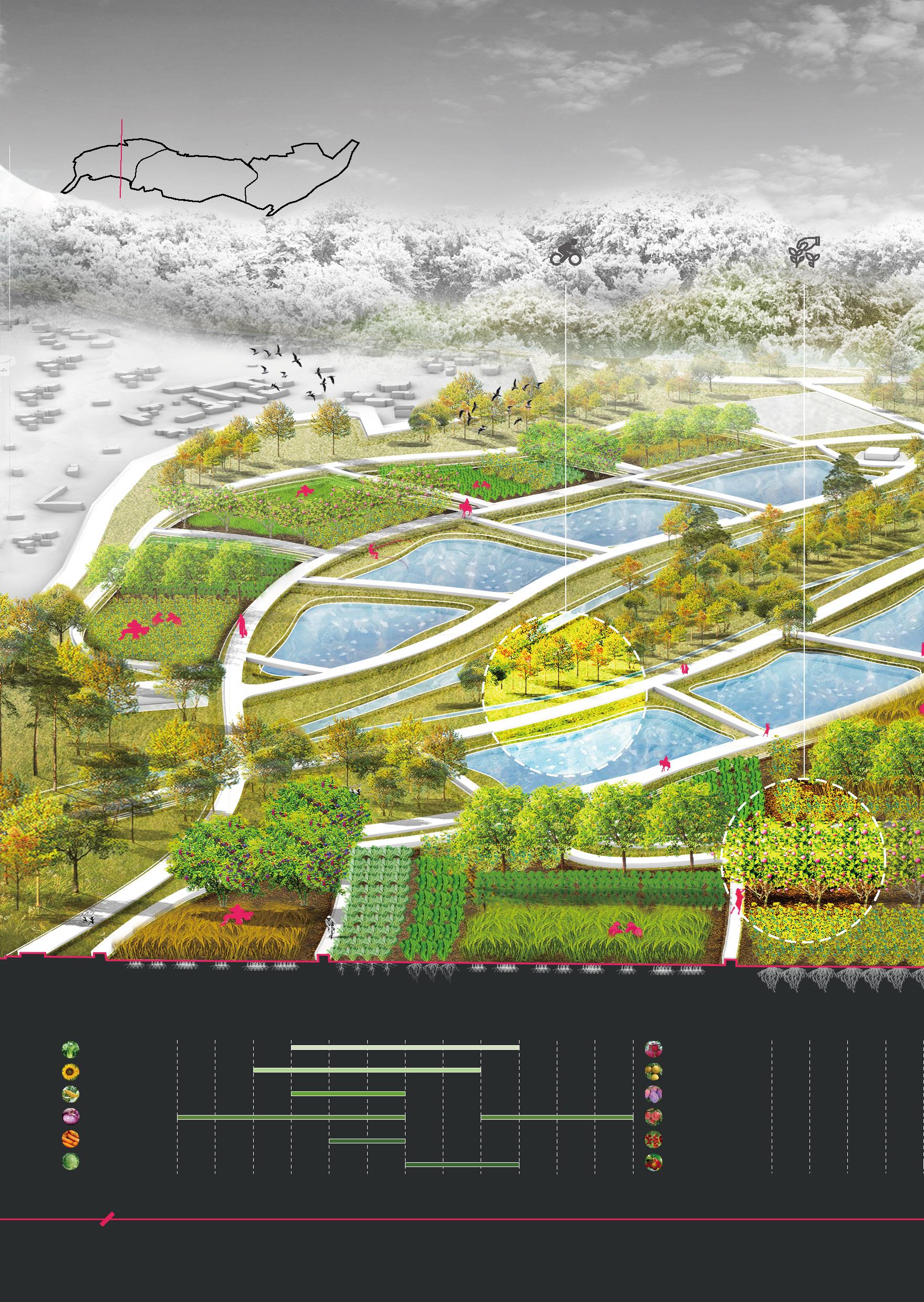
48
Picking activity intensity &
period Rape
Jan Forest Field Apr July Oct Feb May Aug Nov Mar June Sept Dec Jan Apr Feb Mar Apple Sunflower seed Pear Corn Prunus domestica Onion Peach Carrot Currant Cabbage Cherry
Sectional Perspective of Agriculture Landscape
Rotation
Cycling Picking
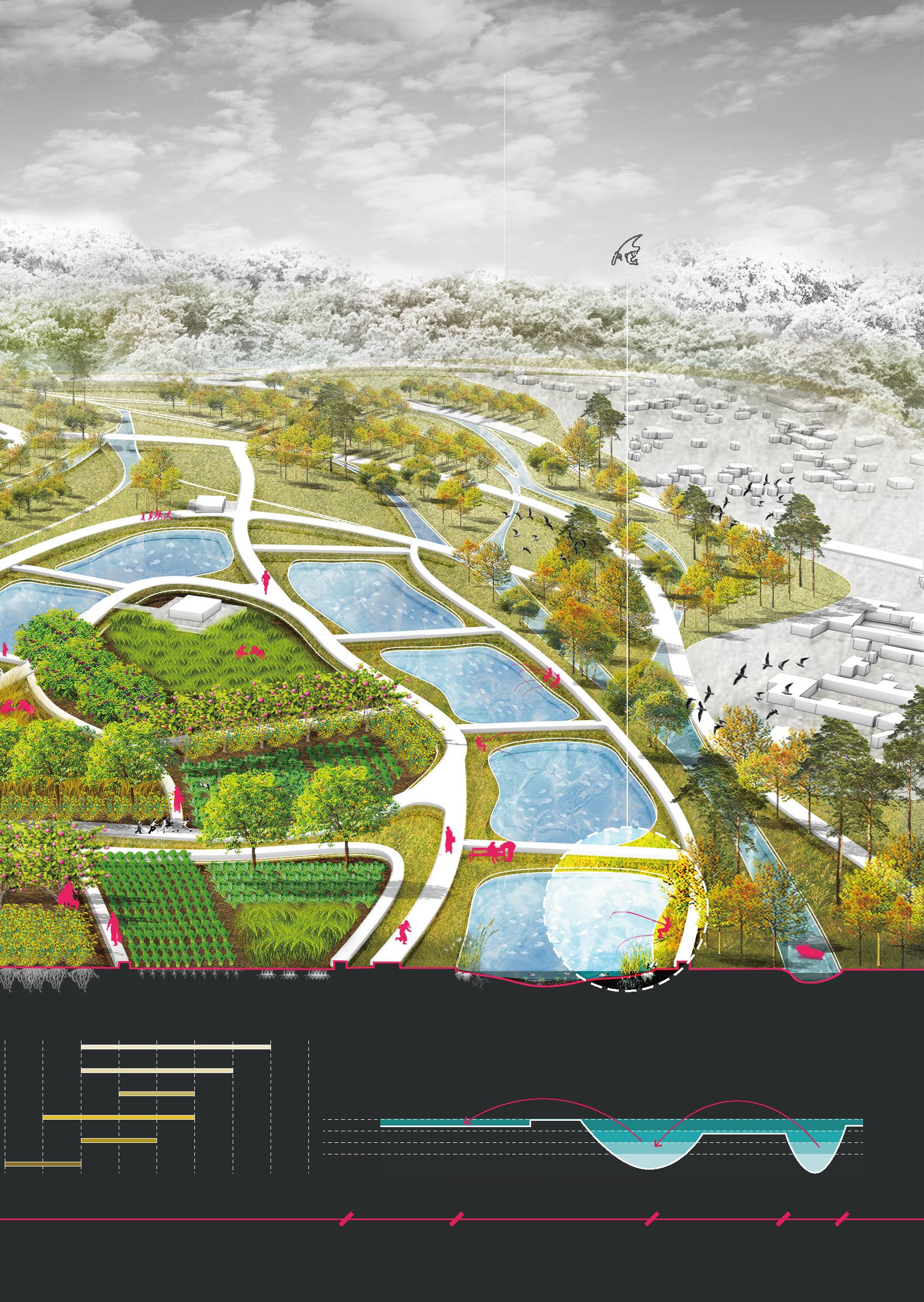
49
activity
is a flood, the fish
can be used
a flood storage tank to
down the
the
Picking
intensity & Rotation period When there
pond
as
slow
damage to
farmland caused by the flood.
July Oct May Aug Nov June Sept Dec Q100 Q50 Q5 Normal Level
Fishing Meadow Fish Ponds Meadow River Forest














































