ANH TRAN
Interior Design Student | 0424 593 377
PROFILE
I am currently studying Bachelor of Interior Design
EDUCATION
RMIT University, Bachelor of Interior Design (Honours), Melbourne
February 2019 - Present
GPA 4.0
Swinburne University of Technology, Bachelor of Commerce (Accounting & Marketing), Melbourne

August 2012 - June 2015
GPA 3.67
EMPLOYMENT HISTORY
Studio Assistant at BAR Studio, Melbourne
March 2020 - Present
• Developing design models based on concept presentation, design documentations.
• Material resourcing and specifications.
• Assisting with furniture renders, modellings and documentation, rendering carpet and rug artworks, illustrating artisanal and customised design finishes.
Credit Officer at Access Hardware Pty Ltd, Melbourne

December 2015 - February 2020
• Managing customers’ credit accounts in multiple branches in Australia. Being responsible for debt collection, banking allocation and bank reconciliation.
• Liaising with internal departments (branch managers, sales team, warehouse and finance) to resolve customer issues regarding credit requests and projects’ payments.
Sessional Teaching Staff at Swinburne University of Technology, Melbourne
English
Vietnamese
LANGUAGES HOBBIES
Drawing, sketching and oil painting. Hand crafting, metalsmith and model making.
Reading books about contemporary arts and design related.
January 2016 - June 2016
• Tutoring Macroeconomic for first year students in Bachelor of Business.
Trade Operations Intern at ANZ Vietnam, Hanoi
November 2014 -February 2015
• Preparing and supporting process of trade loan docs, payment order cheques for collection.
• Taking enquiries from corporate customers in relations to tax payment confirmation forms.
Pass Facilitator at Swinburne University of Technology, Melbourne

February 2013 - June 2015
• Facilitating and leading PASS (Peer Assisted Study Sessions) group of 15 students on average in Company Accounting and Macroeconomics to help students achieve 20% increase in final results.
4
EXTRA CURRICULAR ACTIVITIES
Event Volunteer at RMIT Design Hub Gallery, Super Tight Exhibition
July 2019 - September 2019
• Greeting and assisting visitors with directions, exhibition spaces and schedules-specific details.
• Assisting in maintaining gallery safety and security, maintaining the presentation of public spaces.
• Assisting with administrative duties as required.
Volunteer Telemarketing Assistant at Cancer Council Victoria, Melbourne


April 2015 - December 2015
• Assisting the Research Department by making approximately 150 calls per day to potential participants for Cancer Council Victoria (CCV)’s newly launched Australian Breakthrough Cancer (ABC) Study.
• Conducting retention or courtesy calls for Fundraising Department to CCV in relation to fundraising campaigns such as Daffodil Day, Pink Ribbon Day.
Event Volunteer at Music and One day events
June 2015 - January 2017
• St Jerome’s Laneway Festival Melbourne – 2016, 2017
• The Falls Music and Arts Festival Marion Bay – 2015, Byron Bay – 2016
• Groovin the Moo Bendigo – 2016
• The Color Run – 2015, 2016
• Open House Melbourne – 2015
REFERENCES
Olivia Hamilton - History Coordinator, Design Lecturer at RMIT University
olivia.hamilton@rmit.edu.au
Eric Wu - National Finance Manager at Access Hardware Pty Ltd
eric.wu@accesshardware.com.au
5
URBAN ASSEMBLAGE
Studio ‘Vertical Transition & Transformation’ - 2021
Location: Foxton Lane, Melbourne, Victoria
Through a series of design exploration and processes about vertical transition and transformation concept, project titled “Urban Assemblage” aims to transform Foxton LaneTurning Circle Precinct in Melbourne CBD into a place that promotes art performances and creative production.

The design outcome includes 3 major interventions:

• Vertical Park: a flexible infrastructure that accommodate public park (extension of W Hotel Market Street Park) and amphitheatre for public performances


• Art Residence Program: Infrastructure taking place at basement of Reed House

• The Third Space: vertical infrastructure hosting educational programs including public talks by Immigration Museum and site excursion for RMIT University students. The roof top allows public access without booking.
These interventions links through a series of staircases attached to Reed House that links intervention 1 +3, as well as the car park thresholds by removing perforated windows , turning these into folding doors

66
Design a space that
creative production
promotes
Public


1 3

performances: Art Residency Program
Event Spaces 2

PowerCorBuilding ReedHouse HolymanHouse FoxtonLaneentrance MarketStreet 1 Vertical Park Art Residency 2 Space for public events (linking to Market Street): for residents more visible and allow easy public access Staircases
Reed House and footpath create connection between (1) + (3) at all levels Monthly art residency program, link to + 1 3 Urban Assemblage
attached to
3

The Third Space

Vertical structure (link to Yarra River) : more hidden space but allow more engagement with educational program:






• booked spaces for university site excursion (on site learning class)
• booked venue for Melbourne city program (public talk), Immigration Museum, The Greenline Project

SecureCarPark FlindersStEntrance FlindersStreet
VerticalPark
ArtResidency Program
1 2 3
TheThirdSpace
Convertible structure for:

• public space (free entry)
• Festival / events
• And to accommodate other design interventions (the use of mesh and scaffolding structures





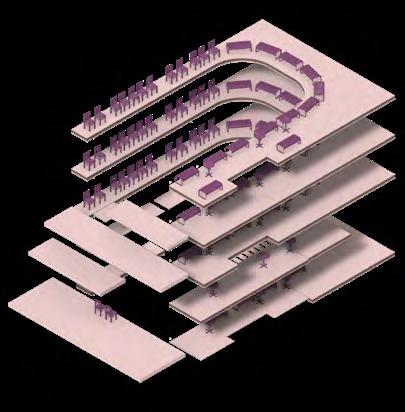


Daymode:OutdoorVerticalPark
bridgesAdditionalscaffolding
Festival/Festivalmode:events/verticaltheatre
Ephemeralchairsetup
Intervention 1
Urban Assemblage

11

12 Urban Assemblage
Intervention 1 - Connection to Existing Car Park

13 Intervention 1 - Vertical Outdoor Theatre
Navigation
ReedHouse
Rooftopsittingarea

entrancethroughcarpark
Rooftopgarden
CarParkFacade
ArtInstallation
BookingSpace
HolymanHouse
BookingSpace
FlindersStreet
14 14
Elevator
Elevator
14 Urban Assemblage



15 15
Intervention 3 - Public Space for booking events
Overall Design

16 Urban Assemblage




17 17
RECIPROCITY - DOING TIME
Studio ‘Doing Time, Hello Harkness My Old Friend’ - 2021
Location: Harkness , Melton, Victoria
The project “Reciprocity” proposes a series of interventions or interiors over the next 100 years at Harkness-future memorial park in Melton.

As the development of future memorial park takes time to reach the full capacity , the project proposes a way to utilise the Harkness farming land by extending the vegetation footprint of Gilgai Woodland. Each of the land blocks, divided based on the Sun trajectories rather than colonial grid methods, is used for Indigenous farming practices then will be given back to the memorial site.

18
Design future memorial park in Melton





20 ReciprocityDoing Time



21
Grey box and Yellow Box gum trees, native plants are grown in rows based on the Sun trajectory
Each area of land is dedicated for Indigenous farming during the development phase of the memorial park.

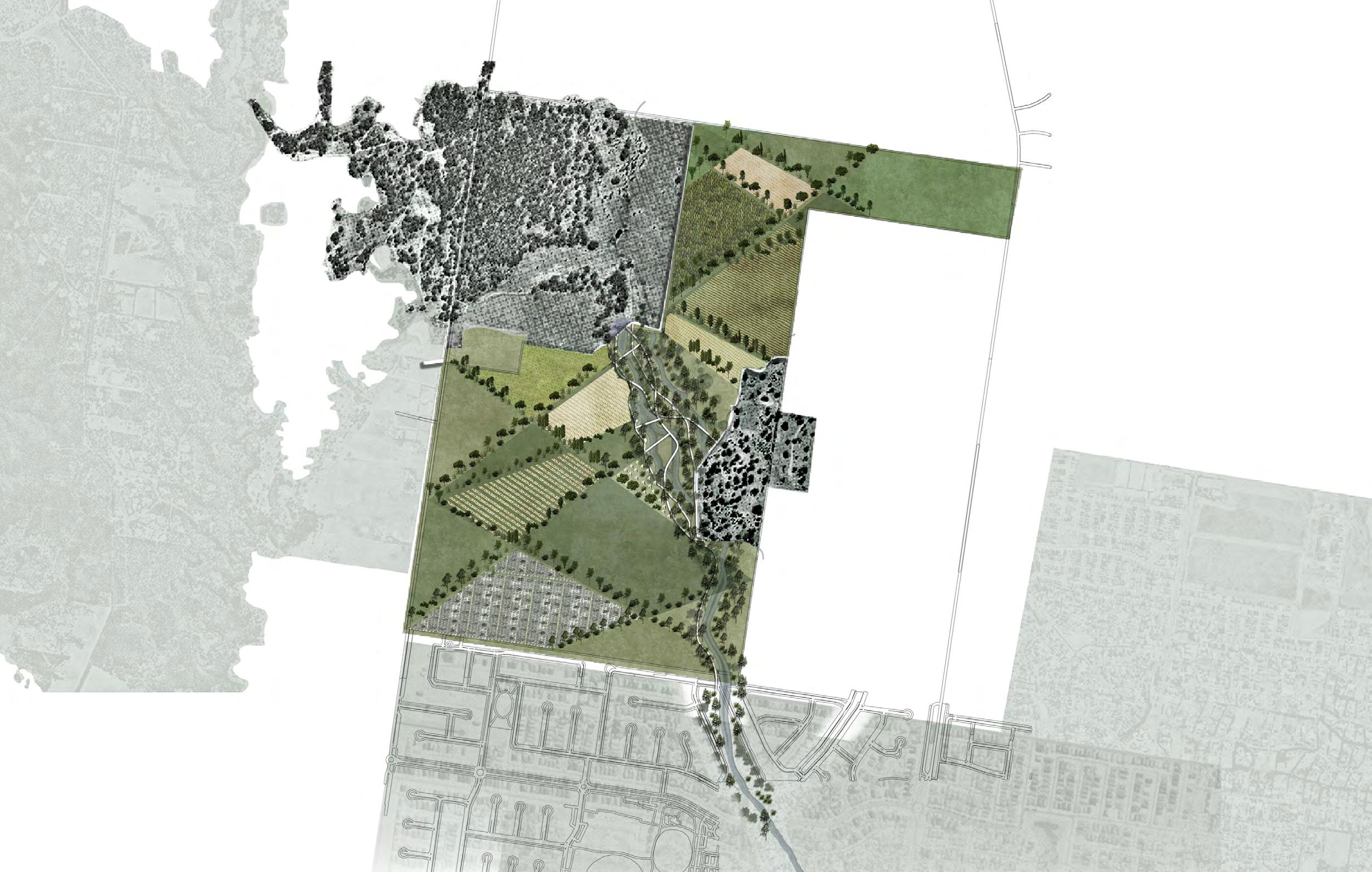
Arnolds Creek Re-imagination - Extension to Harkness
Burial/Cemetery site
Burial/Cemetery site
Burial/Cemetery site
22
ReciprocityDoing Time



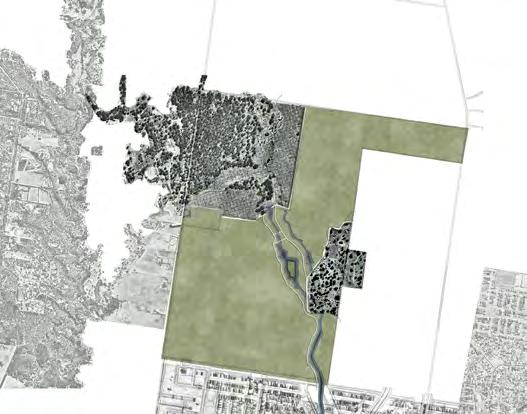

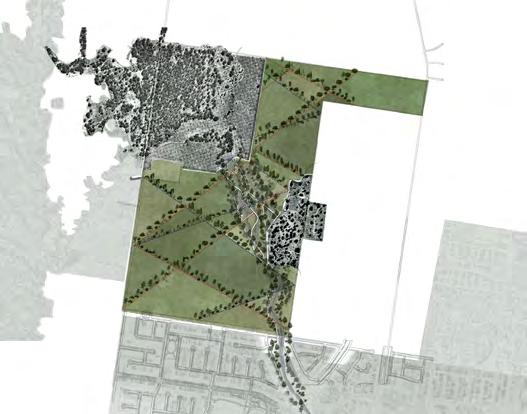

23 23
Provocation B

26 The podium of remnant revival
Scaffolding Pavilion at ACCA, Southbank



27
1. Traveling Piers that carry grown Indigenous Aquatic plants







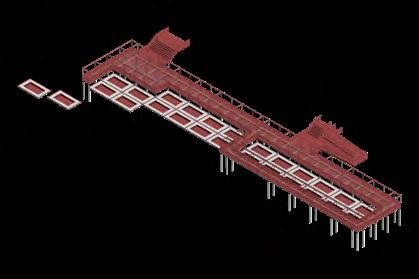

2. Traveling Piers to Monee Pond Creek to contribute to Melbourne Water’s Creek Revitalisation Project

3. Deposits of plants to the river’s bank and creek network around Melbourne






4. Plants arrived at Indigenous Farming practices , harvesting Indigenous food
5. Farmer Markets distributes Indigenous produces and supply to the city of Melbourne
6. Supplying and distributing Indigenous farming produces to Melbourne, continuing Indigenous farming cycles starting from the Pavilion at Batman Park. The practice also can be introduced in different regions in Melbourne and Australia to extend and promote Indigenous cultures.
28 2
Scaffolding modules Walking platform with scaffolding structure and metal mesh balustrades Detachable floating Piers for Indigenous water plants Pier columns under water Detachable floating Piers for Indigenous aquatic plants Section cut
The podium of remnant revival

3 4 5 6 1
C
Provocation
Relocating Pavilion to Batman Park, Melbourne CBD
Provocation C
Relocating Pavilion to Batman Park, Melbourne CBD


30 30 The podium of remnant revival
Detachable Floating Piers
Scaffolding Walking Platform

31 31
PARAMETRIC INTERIOR - WINTER PAVILION
Interior Detailing: Parametric Interior Semester 1, 2021
As the introduction course about Grasshopper and Parametric design, I design a pavilion located on a given terrain with Grasshopper script for the structures, roof patterns and the details of the pavilions with grasshopper.

The pavilion is a walking platform with 2 interlocking roof, located on top of the water, looking to the ocean.

The results is presented in a 2 minutes videos in the link below:
https://youtu.be/1UOWWAg660c

32
Course
Designing Pavilion with Grasshopper
Introduction




Grasshopper models

Structure 1 - Base Form Structure 2 - Base Surface Form Finding Form Finding Roof - Base Pattern Circle Packing Pattern
Form finding for Structure 1 & 2 Parametric interiorwinter pavilion

Circle Packing Details Mesh Frames Glass Roof Structure 2 Roof Balustrade Floor & Staircases Base Columns Structure 1

36 Parametric interiorwinter pavilion


37
COMPUTER GUIDED CERAMIC LIGHTING
Specialisation - Sem 1 , 2022
Location: RMIT Building 100
This project uses computer programs (Rhino, Grasshopper, Robot Plugin) to print clay models with Robot UR10 and LUTUM Clay Extruder & Clay Canister.




The iterations process uses stoneware clay to test different designs that allow light to enter through the prints.
The final designed lamp shade is printed in porcelain then fired. The lamp holder design is made of laser cut acrylic 3mm sheet.

38
Designing Light Shade with Grasshopper & UR10 Robot

Grasshopper Scripts Iterations, Rhino Pipe renders and Clay Print Iterations








40 Rhino
Rhino
Print Rhino
1 Pipe Render Pipe Render Pipe Render Section Section Section Rhino Pipe
2
Pipe Render 3
Pipe Render Clay
Pipe Render
Render
Computer Guided Ceramic Lighting


















41 Graph Script (simple ) Weave Script (simple ) Rhino Pipe Render Clay Print Iterations Scaling + weaving circle layers Scaling circle layers 1.a 3.a 5.a 7.a 7.b 8.a 8.b 9.a 9.b 10.a 10.b 11.a 11.b 12.a 12.b 6.a 4.a 2.a 1.b 3.b 5.b 6.b 4.b 2.b 1.c 3.c 5.c 6.c 4.c 2.c 1.d 3.d 5.d 6.d 4.d 2.d 1.e 3.e 5.e 6.e 4.e 2.e 1.f 3.f 5.f 6.f 4.f 2.f Weave Script (Advanced) Scaling Layers + Weaving (3 Types)

42 42 Computer Guided Ceramic Lighting
Vray Render



43 43
Final Lamp Design
OCCUPATION - PUBLICATION
Specialisation: ‘Occupation’ - 2020
Location: Bung Yarnda, Coranderrk, Cummeragunja
Occupation publication seeks to understand the three Aboriginal missions in Victoria:
• Bung Yarnda
• Coranderrk
• Cummeragunja
Through the practice of annotation, speculative mapping and drawings to unfold complex history of these sites.




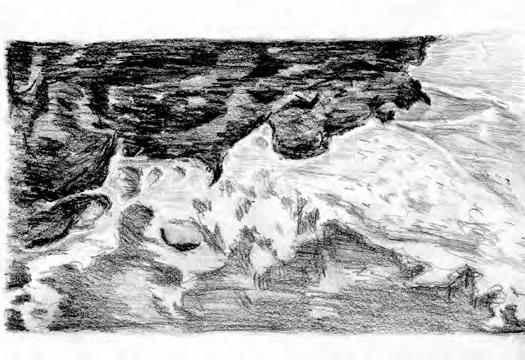

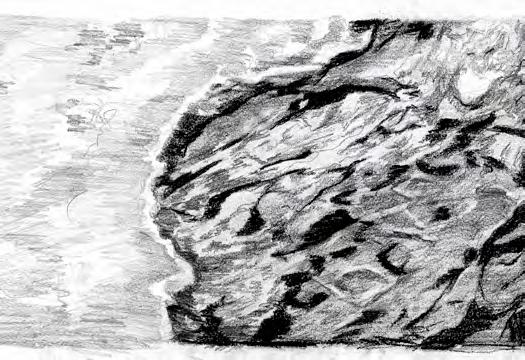

The publication comprises of 4 chapters:
1. To - Unlearn: invites the audience to unlearn prior knowledge in order to immerse ourselves into something that we have not yet known
2. Introductions to Indigenous culture and beliefs.
3. Indigenous dark history.
4. Place-Making for Indigenous Community
Occupation Publication is available at : https://issuu.com/lizdvn /docs/ assessment_2_light_file_2

44
Publication learning about Australian Indigenous history






45


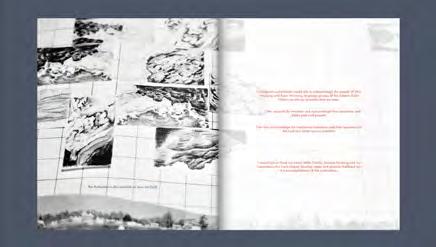












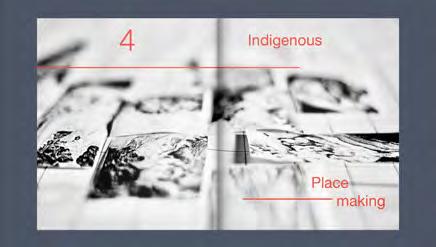

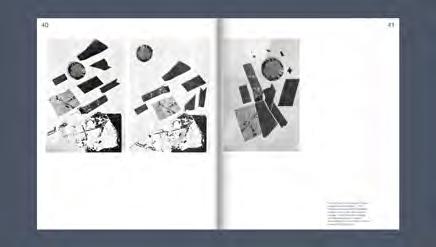

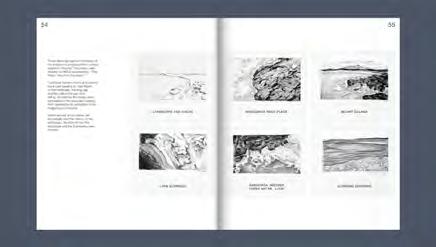



46 OccupationPublication




47
Thank you
































































































































































































