LOOP OF KNOWLEDGE
A New Idea for BEIC Library in Milan
PART 4 - MEP & BIM Part
MEP Scheme: HVAC System
Our HVAC (Heating, Ventilation, and Air Conditioning) scheme is designed for efficiency and comfort. It starts with a ground source water collector that’s connected to the Air Handling Units (AHUs). We’ve calculated the capacity of these units, as shown in our chart.
The ductwork, which carries treated air, is strategically placed through service ducts within the building cores to ensure a streamlined and organized distribution of air throughout the floors.
We’ve designed fire exit provisions with a 30-meter escape radius, ensuring quick and safe evacuation for both normal and special split floors.
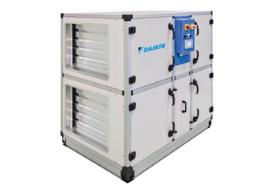
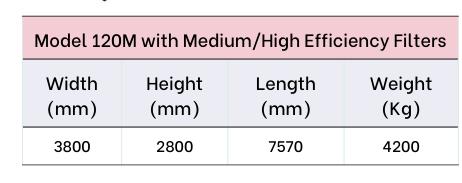
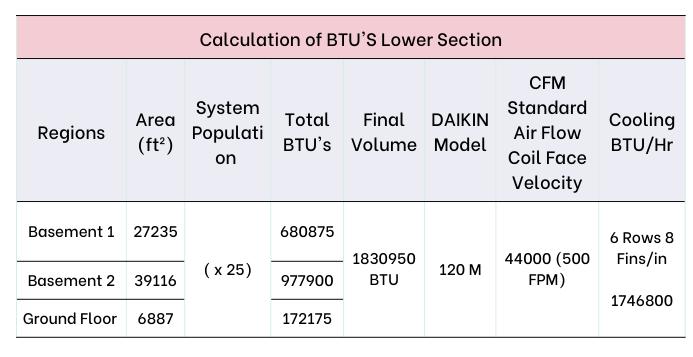
1 2 3 4 1 AHU Unit chosen 2 AHU Unit Dimensions 3 Calculation of BTU 4 Schematic Representation of HVAC distribution in the library 117 Varshini Mysore Suresh Ying-Hsiu Lin Yu-Heng Lin
TECHNICAL: MEP
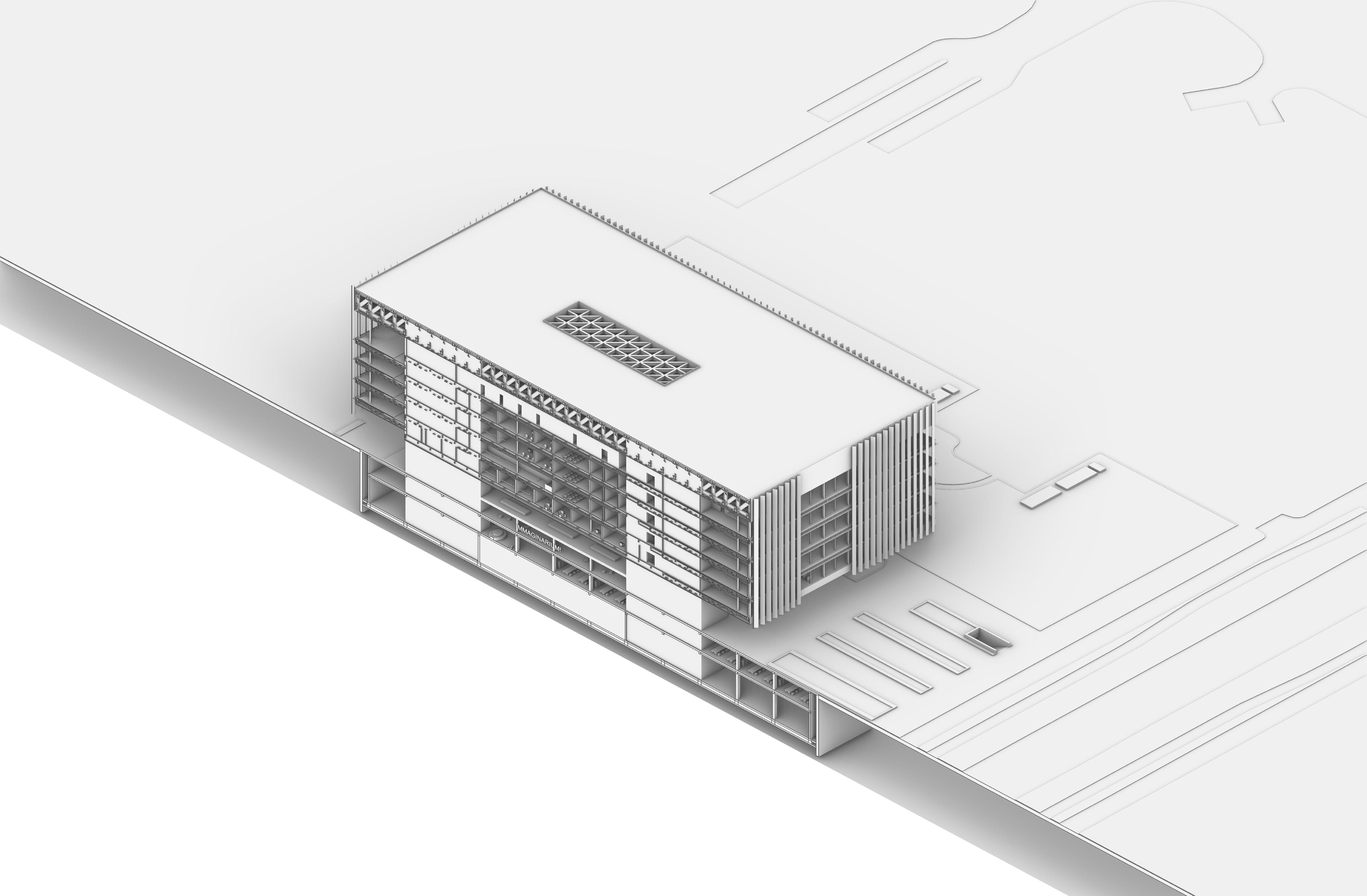
Collector
AHU
Ducts DistributionofAir VerticalDistributionofServices Service Area; Cores Supply Circulation LOOP x BEIC Biblioteca Europea di Informazione e Cultura Milano 118
WaterGroundSource
HeatPump
SplitFloors
MEP Scheme: Mechanical/ Eletrical/ Plumbing
On each floor, the ducts connect to chilled water supply and outlet pipes. These pipes, in turn, link up to Fan Coil Units (FCUs). We’ve sized and selected these FCUs based on area-specific data. For instance, in open circulation spaces, we’ve opted for larger capacity of FCUs, around 940 liters per second, to maintain optimal comfort.
The FCUs are connected to air terminal suppliers, typically around four per unit. These air terminal suppliers help distribute conditioned air effectively. Moreover, we’ve placed a provision for air terminals’ return exhaust for the ventilation process and ensuring fresh, clean air circulation.
To manage this system efficiently, we’ve allocated three service ducts for typical floor plans. Additionally, there’s a dedicated service duct in the south-west core for the split floor levels.
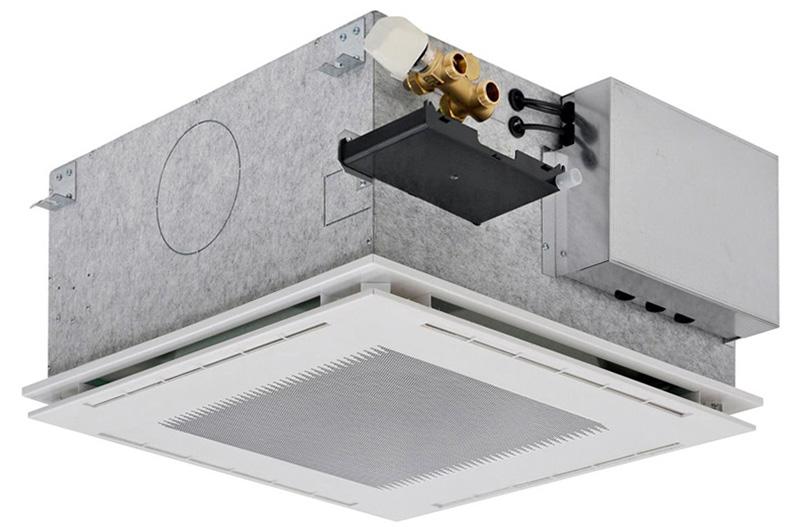
1 2 3 4 5 1 Chilled Water Systems (CWS) Capacity Calculation 2 Ducted Fan Coil Unit (FCU’s) Calculation 3 HVAC Zones in Cores 4 HVAC 4 Floor Plan 1:250 5 HVAC 4.5 Floor Plan 1:250 Chilled Water Systems (CWS) in LPS (Liter per Seconds) Space Area (m²) Area(ft²) BTU’s (≈75/hr/ft²) Ton (Refr geration) 1 Ton = 400 CFM CFM to L/s Fan Coil Un ts FCU’s Adm n strator Operator 110 (110 x 10 76) 1183 6 1183 6 x 75 = 88 770 BTU s 88770/12000 = 7 39 Ton 7 39 x 400 = 2959 CFM 1396 2 of 698 L/s Document Management 45 (45 x 10 76) 484 2 484 2 x 75 36 315 BTU s 36315/12000 3 02 Ton 7 39 x 400 1210 CFM 571 1 of 571 L/s C rculation Space 3130 93 (3130 x 10 76) 33688 33688 x 75 2526660 BTU s 2626660/12000 210 55 Ton 210 x 400 84222 CFM 39748 3 43 of 940 L/s Locker 30 3 (30 x 10 76) 320 320 x 75 24000 BTU s 24000/12000 = 2 Ton 2 x 400 807 CFM 380 1 of 380 L/s Lounge 172 06 (172 06 x 10 76) 1851 1851 x 75 = 138852 BTU’s 138852/12000 = 11 57 Ton 11 57 x 400 = 4628 CFM 2184 3 of 752 L/s Spl t Floor Read ng Space 801 (801 x 10 76) 8618 76 8618 x 75 = 646407 BTU s 646407/12000 = 53 86 Ton 53 86 x 400 = 21546 9 CFM 10169 12 of 846 L/s F a n C o i U n i t - C e l i n g D u c t e d Ducted Fan Coil Unit (FCU’s) Calculation HVAC Zones in Cores DN DN UP DN 2 3 4 5 6 7 8 9 Scale Checked Drawn Date Project Consultant Address Address Phone Fax e-mail Consultant Address Address Phone Fax e-mail Project No. 1 250 4 - Mech 1 119 Varshini Mysore Suresh Ying-Hsiu Lin Yu-Heng Lin
TECHNICAL: MEP


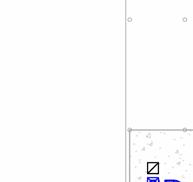
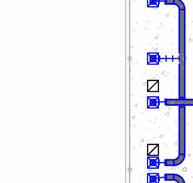
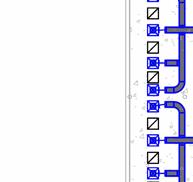
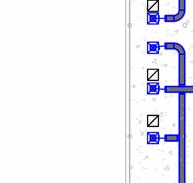
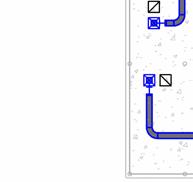







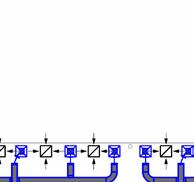
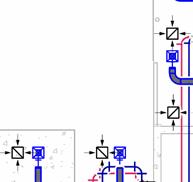
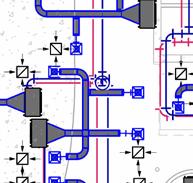
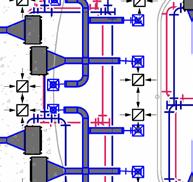
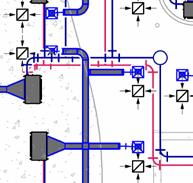
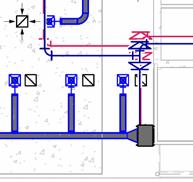


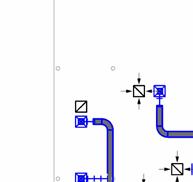
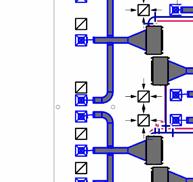
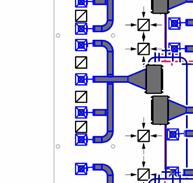
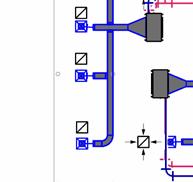
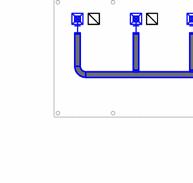
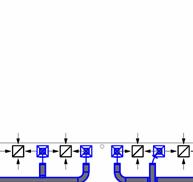
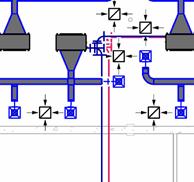
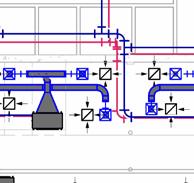
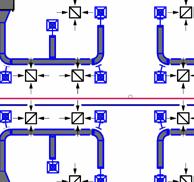
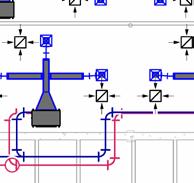
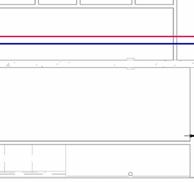


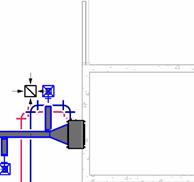
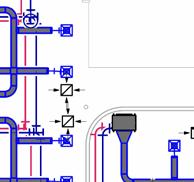
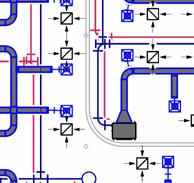
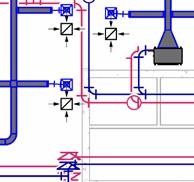
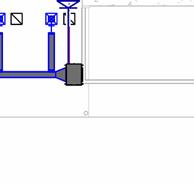
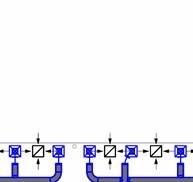
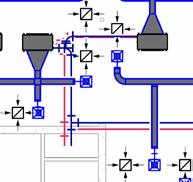
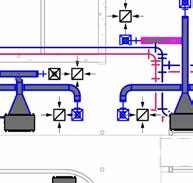
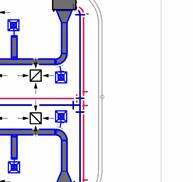
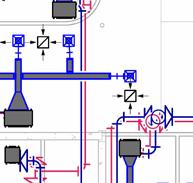
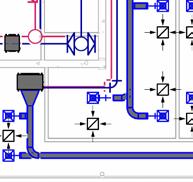



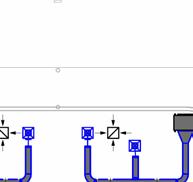
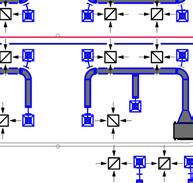
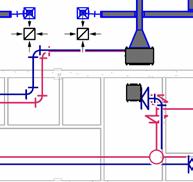

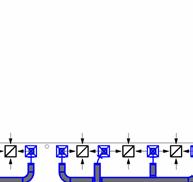
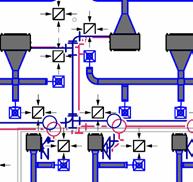
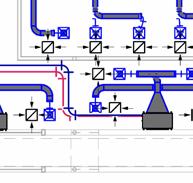

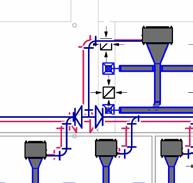
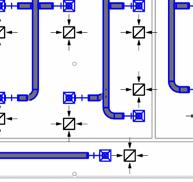



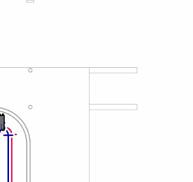
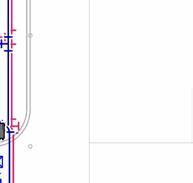
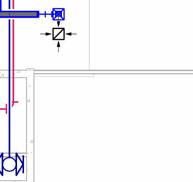


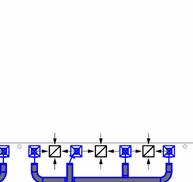
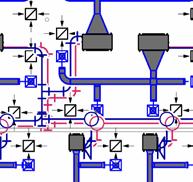
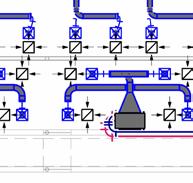

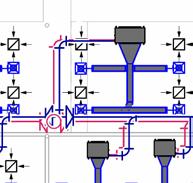
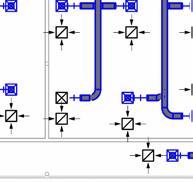








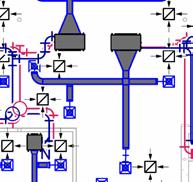
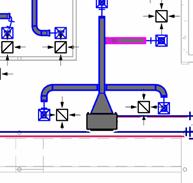

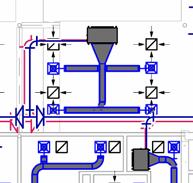
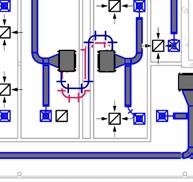







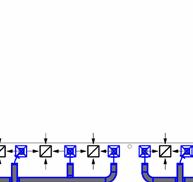
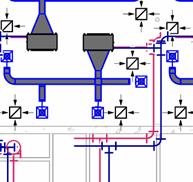
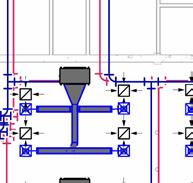
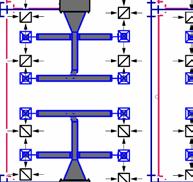
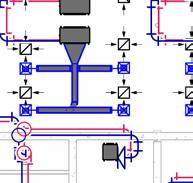
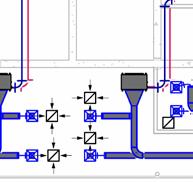


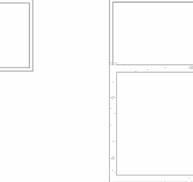


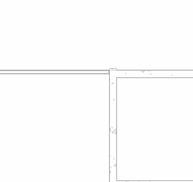

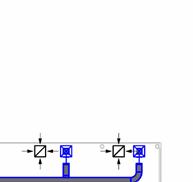
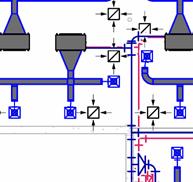
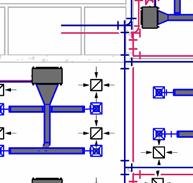
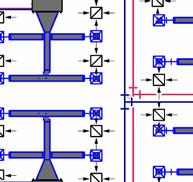
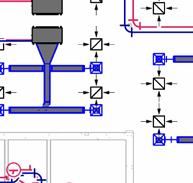






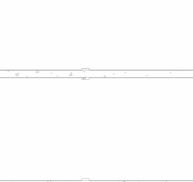


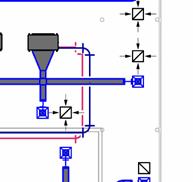
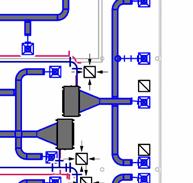
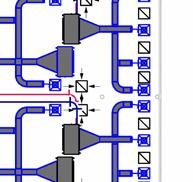
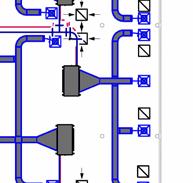
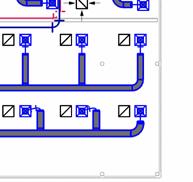


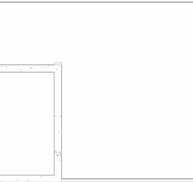
















Reading Lounge Interactive Area 1 : 250 4.5 - Mech 1 --Lobby Elevator Duct Lobby Elevator Duct Elevators Circulation Space Group Room Elevators Duct Lobby Elevator Staircase Duct Elevator Consultancy Box Lobby Elevator Duct Elevator Staircase Lobby Elevators Duct Data Centre Document Management Administration Operator Document Management Marketing Lounge Toilet Toilet Cargo Duct Control Staircase Elevator Duct Elevators Back Office Staircase 1 : 250 4 - Mech 1 HVAC 4 Floor/ 3.5 Floor Plan 1:250 LOOP x BEIC Biblioteca Europea di Informazione e Cultura Milano 120
MEP Scheme: Mechanical/ Eletrical/ Plumbing
In essence, our HVAC system is intelligently designed to provide comfort and efficiency. It starts with the ground source water collector, travels through ducts in the building cores, connects to appropriately sized FCUs, and finally reaches air terminal suppliers for even distribution. It’s a system that prioritizes both functionality and occupant comfort.
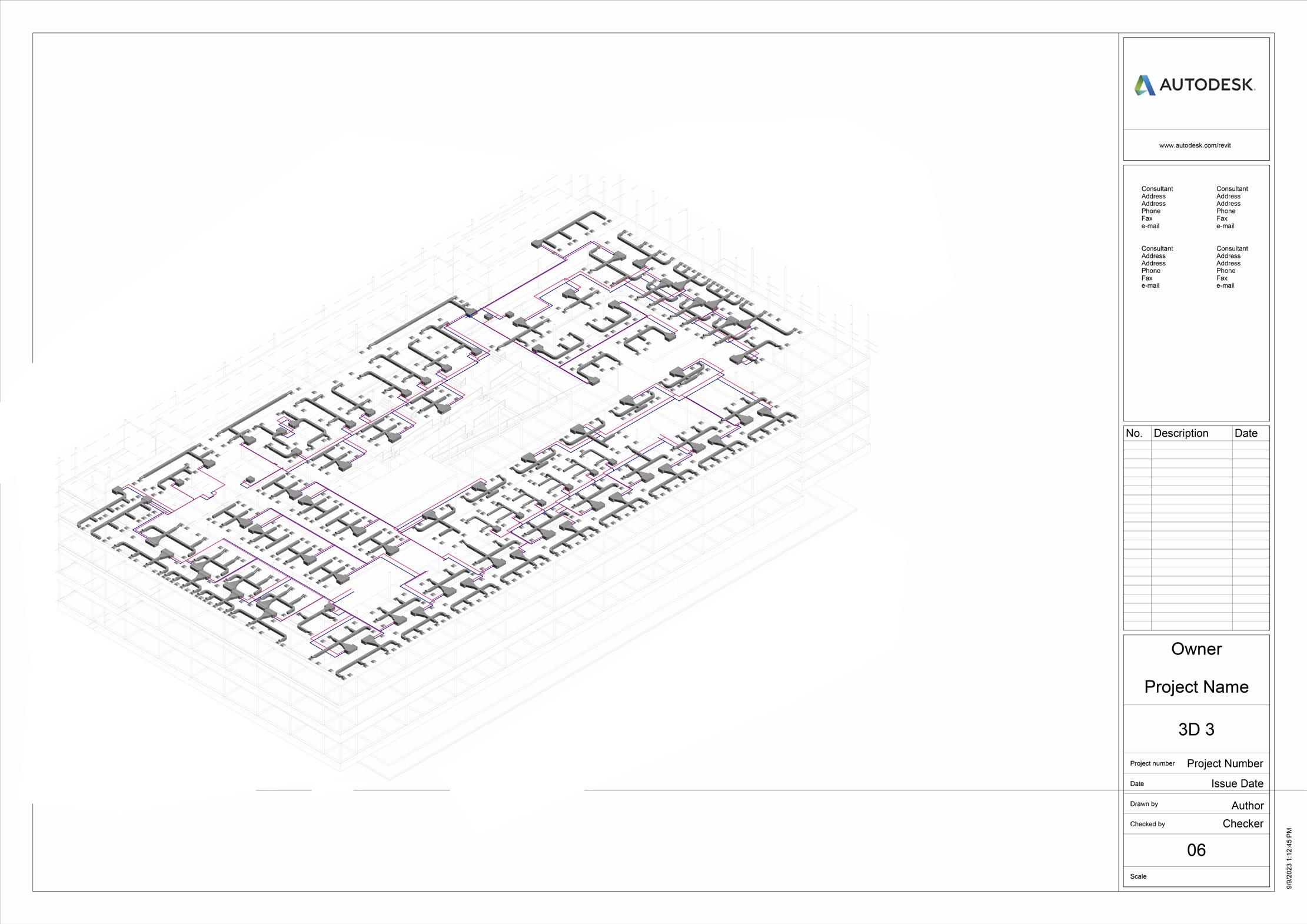
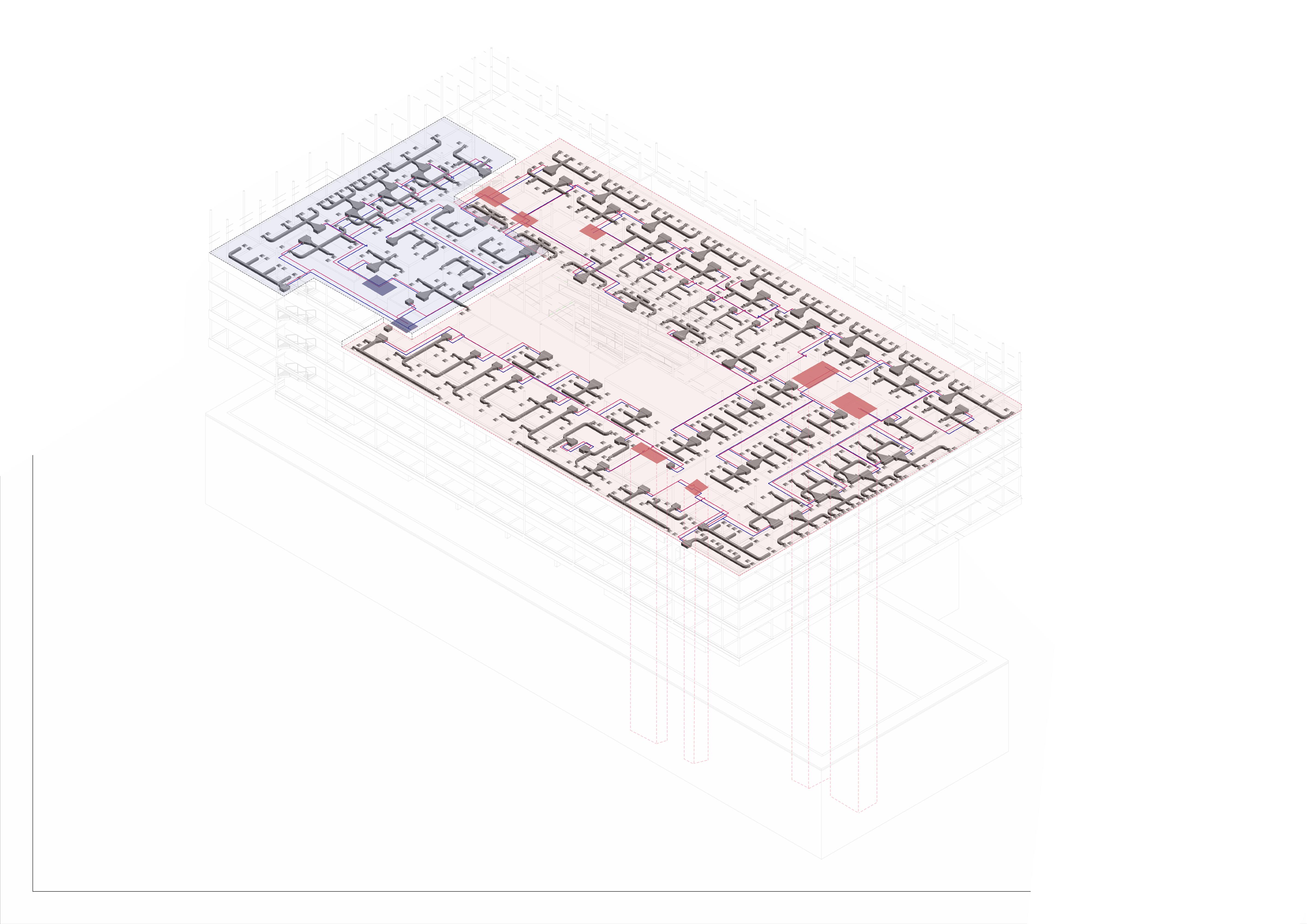
MechanicalServiceAreawith AHU&HeatPump 121 Varshini Mysore Suresh Ying-Hsiu Lin Yu-Heng Lin
4.5F
TECHNICAL: MEP
1 2 1 HVAC Layout for 4 & 4.5 Floor 2 HVAC Layout for 4 & 4.5 Floor

FanCoilUnitsFCU’s AirTerminals:Return&Supply 4F LOOP x BEIC Biblioteca Europea di Informazione e Cultura Milano 122
BIM Tools: Workflow
In our project, we’ve implemented a structured framework to define the level of detail and information needed at different stages of design and documentation. This framework, using levels labeled as 1D, 2D, 3D, 4D, and 5D, helps us manage project complexity effectively through Building Information Modeling (BIM).
Our workflow follows a simple pattern:
LOD 100: Conceptual stage, where we outline the project’s basic idea; LOD 200: Approximate geometry, providing a clearer picture of the project’s form; LOD 300: Detailed geometry, refining the project’s precision; LOD 350: Construction documentation, preparing for the building phase; LOD 400: Fabrication and assembly details, ensuring everything comes together smoothly; LOD 500: Verification of the as-built project, confirming it matches the initial plan.
To ensure seamless coordination and problem-solving, we’ve used various modeling and checking software. These tools allow us to detect clashes and address foreseeable issues efficiently.














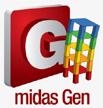














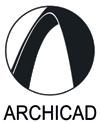
SUSTAINABILITY PERFORMANCE BIM 7D MANAGEMENT BIM 6D FINANCIAL BUDGET & COST BIM 5D TIME SCHEDULING & FUTURE SIMULATION BIM 4D SCRATCH POINT RESEARCH/ EXISTING CONDITION BIM 1D VECTOR DRAWINGS/ DOCUMENTATION BIM 2D SHAPE & GEOMETRY MODEL REPRESENTATION/ VISUAL PROGRAMMING BIM 3D 1D 5D 6D 7D 4D 2D 3D 123 Varshini Mysore Suresh Ying-Hsiu Lin Yu-Heng Lin
TECHNICAL: BIM


WORKFLOW
CONCEPT OF THE PROJECT
LOD 200
APPROXIMATE GEOMETRY
LOD 300
PRECISE GEOMETRY
LOD 350
CONSTRUCTION DOCUMENT
LOD 400
FABRICATION & ASSEMBLY
LOD 500
AS-BUILT
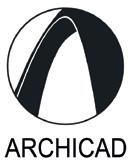
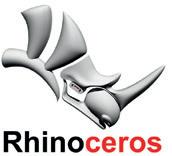

















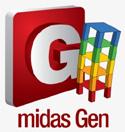
















Input (Data, Geometry) Feedback (Data, Analysis, Check)
100
200 ANALYSIS/VERIFICATION Construction Drawings Details & Quantity Construction Drawings Time Schedule & Management
LOD 350
Sketches
LOD
LOD
LOD 300
LOD 100
LOOP x BEIC Biblioteca Europea di Informazione e Cultura Milano 124
BIM Tools: Sunlight & Radiation
We used Grasshopper and Ladybug to find the sun path, the wind rose, and radiation analysis.
From the studies performed to factor Useful Daylight Illuminance (UDI), the data shows the façade brings in good quality of usable daylight than without the second skin of the façade which could have brought only harsh and brutal light indoors.
We also used Velux Daylight Visualizer to calculate and visualize the Daylight Factor (DF) for different areas within the sunken plaza that receive light from the skylights.
Analysis was performed in the interior of the library floors to identify any regions that was not receiving optimal light.
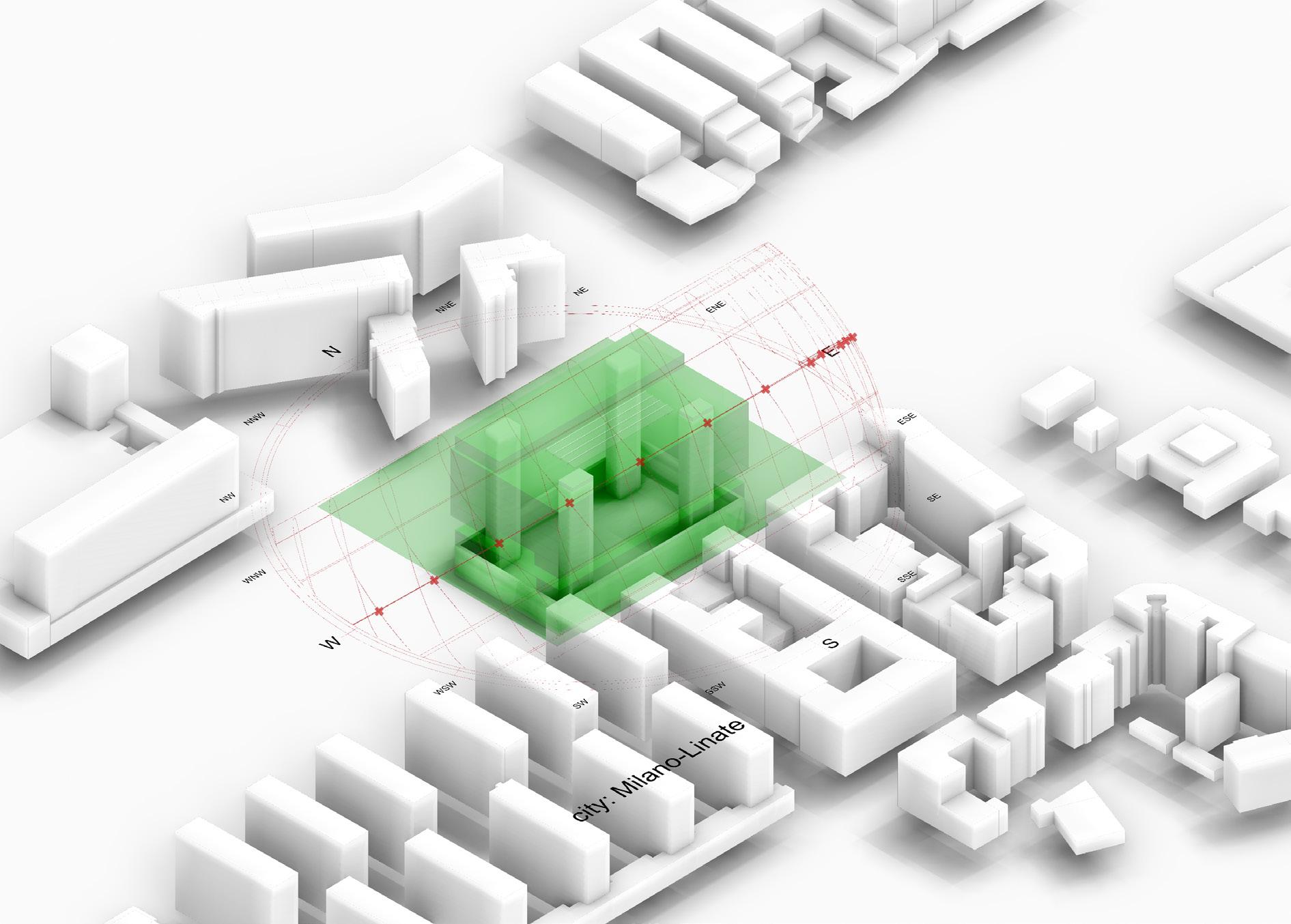
3
4
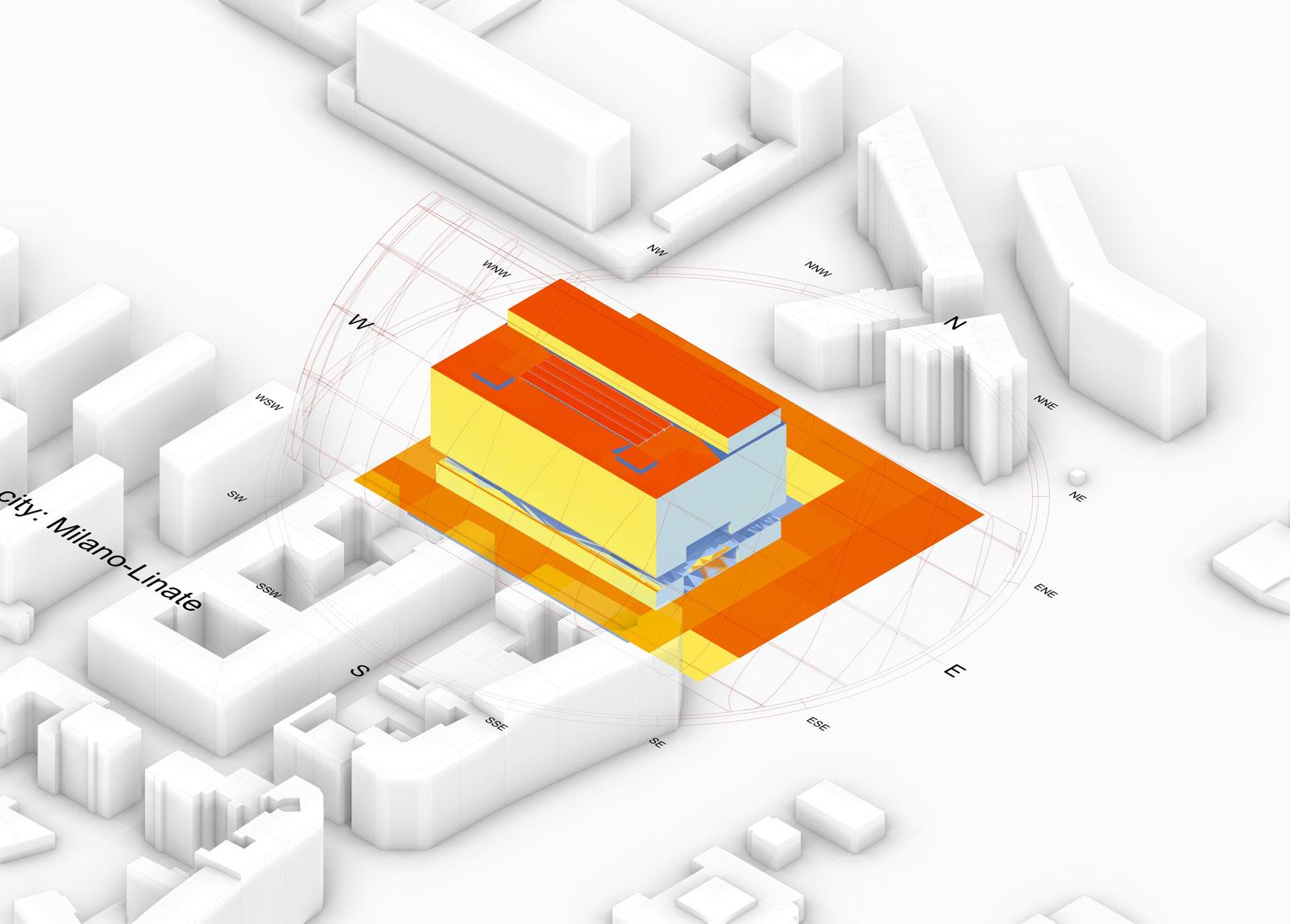
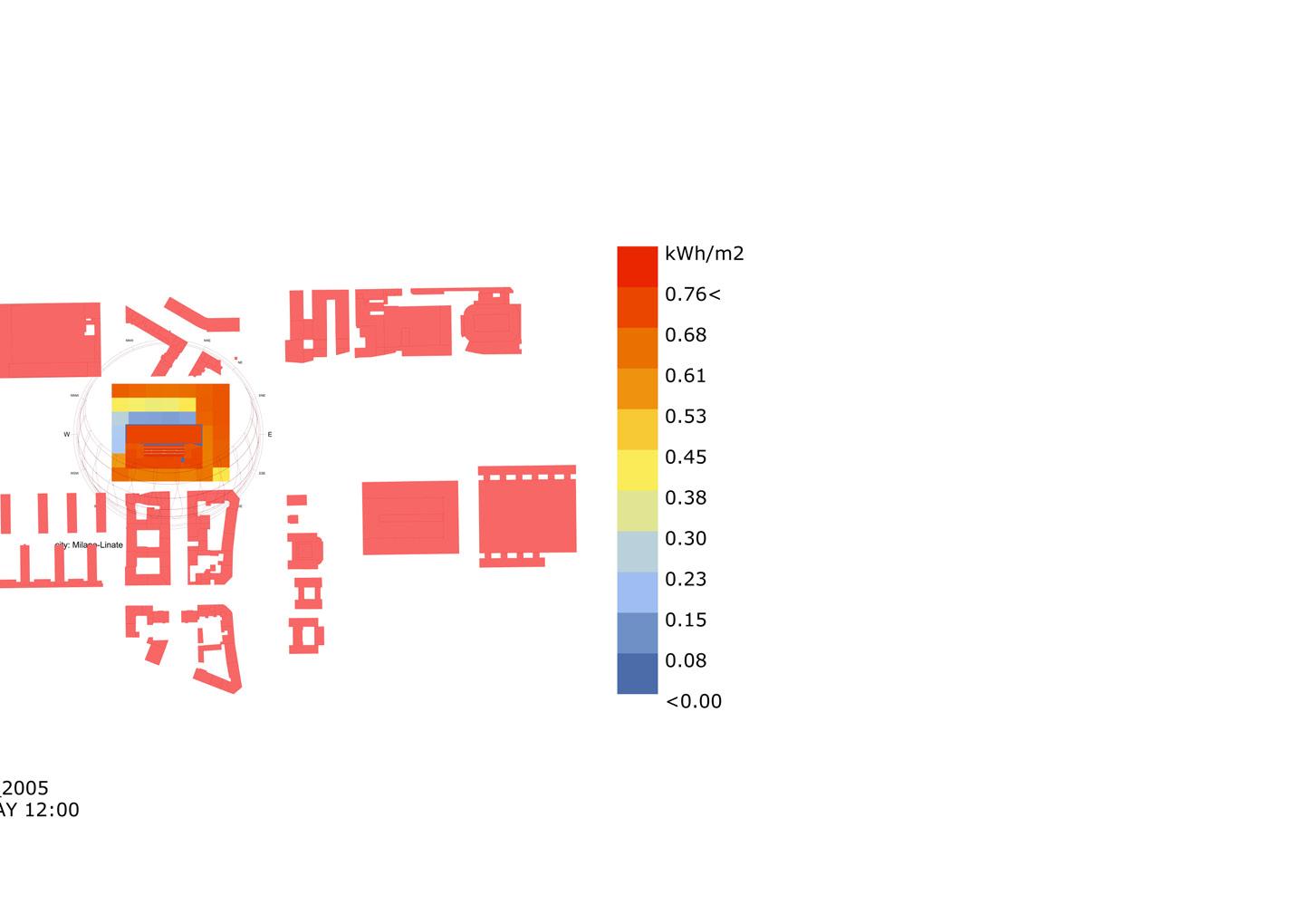
1 2 3 4 1 Sun Path Diagram
Radiation Analysis of South-Eastern Isometric view
2
Useful Daylight factor (UDI) without facade
Useful Daylight factor (UDI) with our facade 125 Varshini Mysore Suresh Ying-Hsiu Lin Yu-Heng Lin
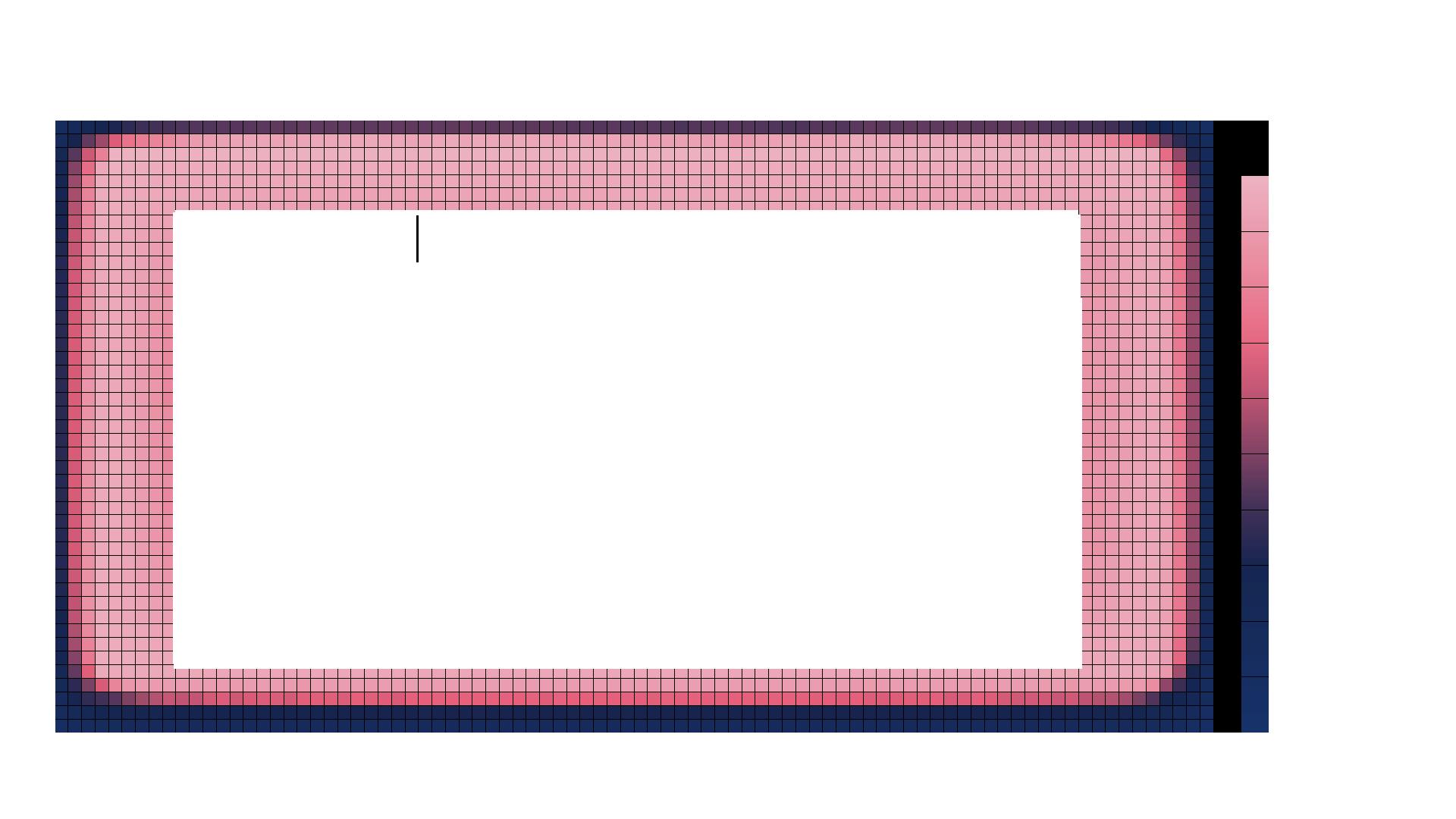

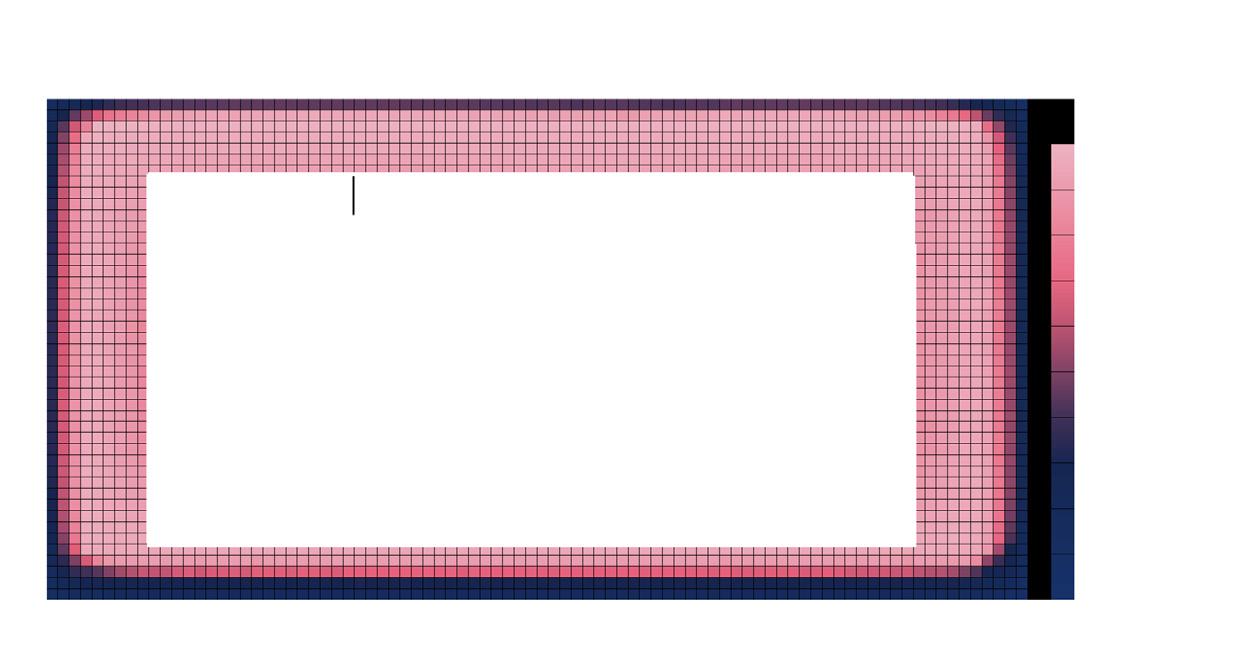
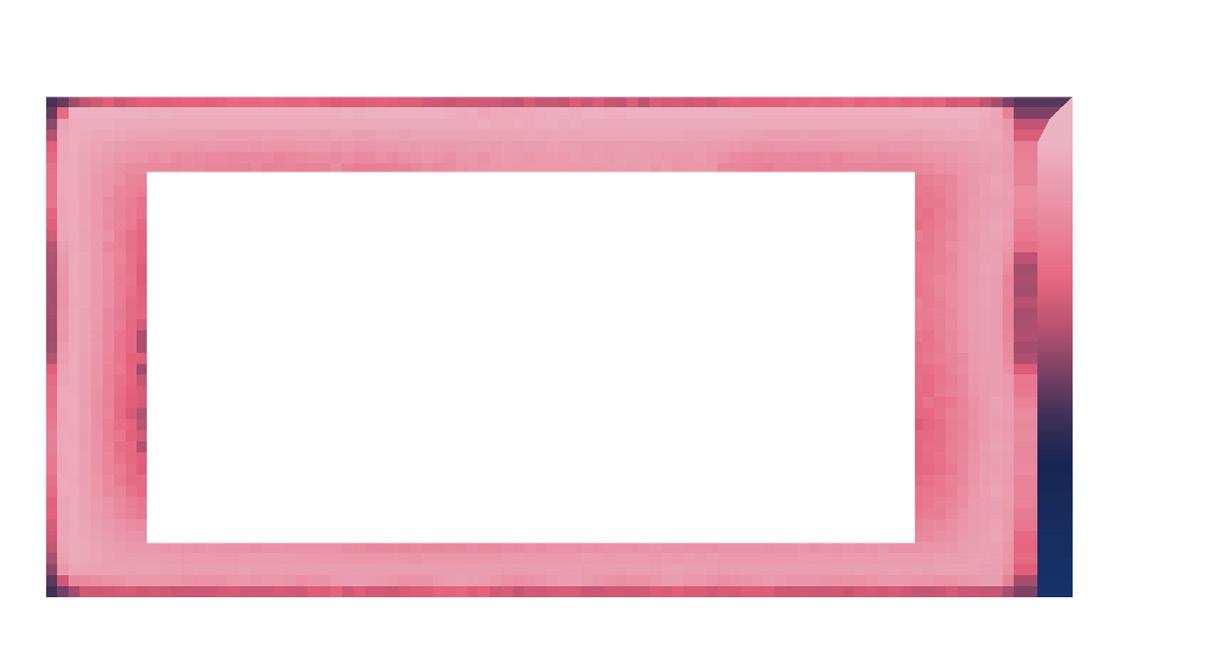
Useful Daylight Illuminance LOOP x BEIC Biblioteca Europea di Informazione e Cultura Milano 126
BIM Tools: Wind Rose & Simulation
Sim scale was useful to check the wind flow and if any unpleasant wind tunnels were being created to avoid tunneling at the sunken plaza because of it’s importance as a public plaza.
We imported local climate data from an EPW file. This data served as the basis for creating wind flow simulations. The software then provided us with animations and a clear understanding of how wind moves within the sunken plaza.
Our aim was to prevent the creation of uncomfortable wind tunnels within this important public plaza. By identifying potential issues with wind flow early in the design process, we were able to make adjustments to ensure a pleasant experience for visitors.

Wind Simulation: Scan QR Code
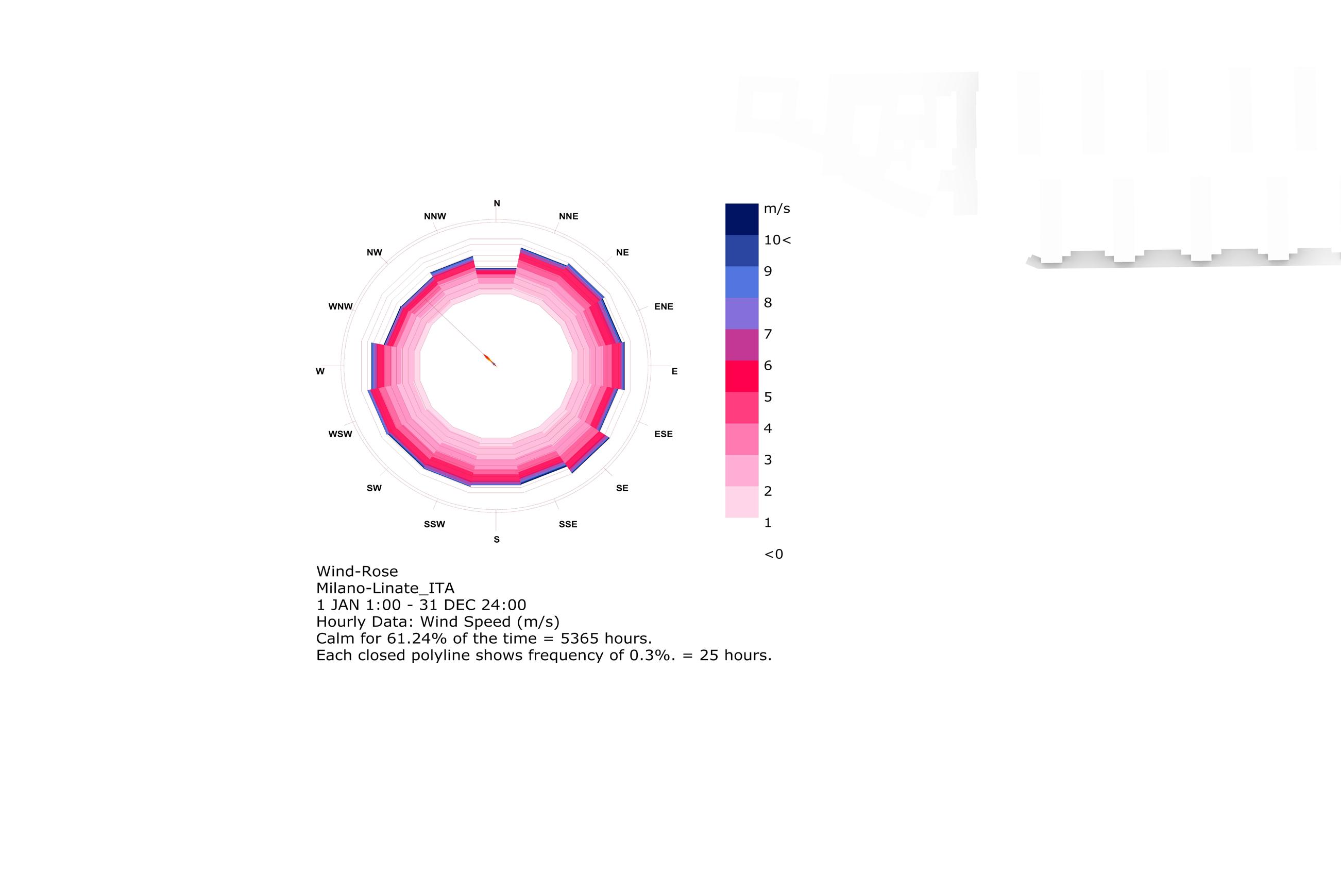
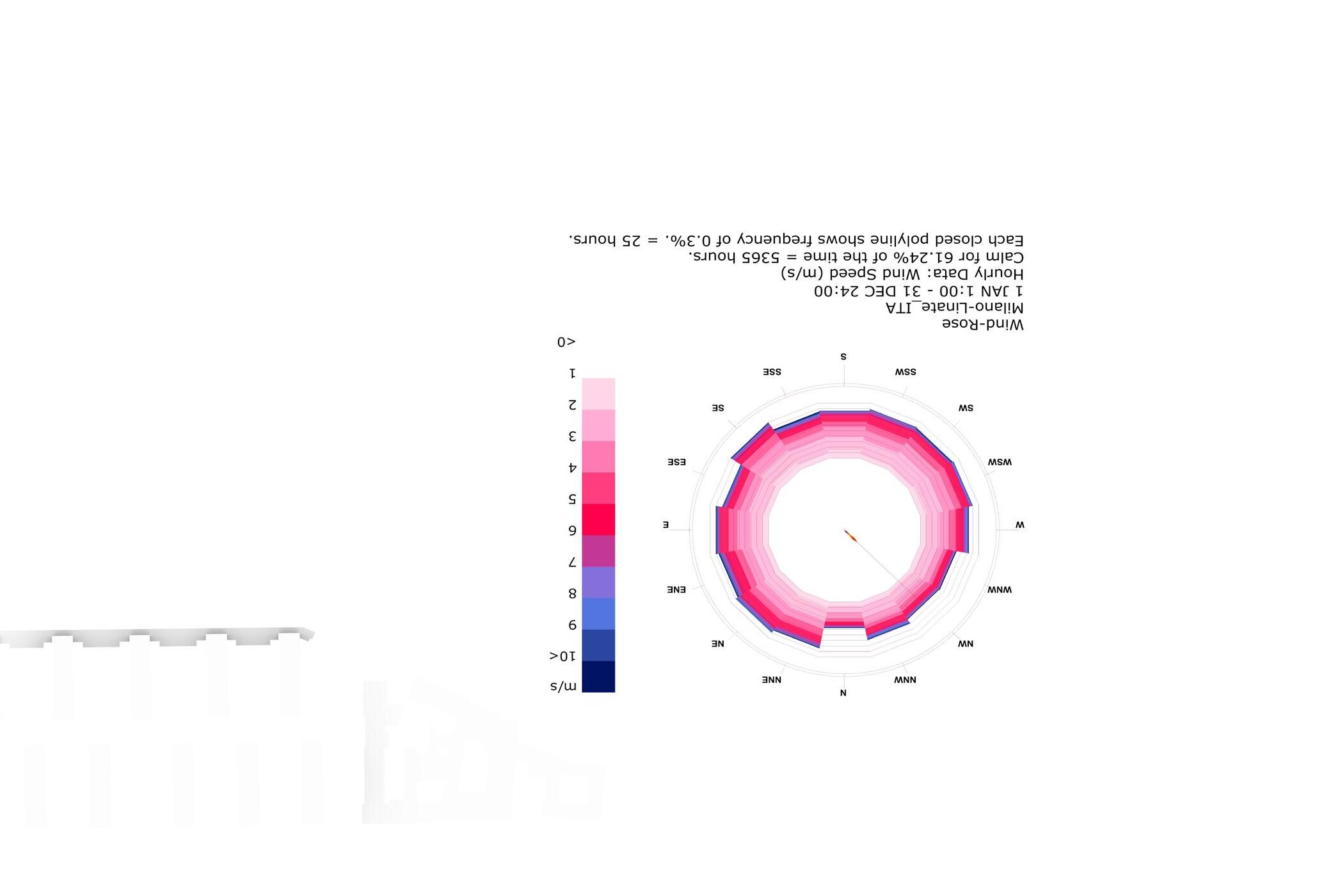





C D E S > 6 m/s > 8 m/s > 8 m/s > 15 m/s < 5% < 5% > 5% > 0.022% Standing Walking Uncomfortable Unsafe 127 Varshini Mysore Suresh Ying-Hsiu Lin Yu-Heng Lin
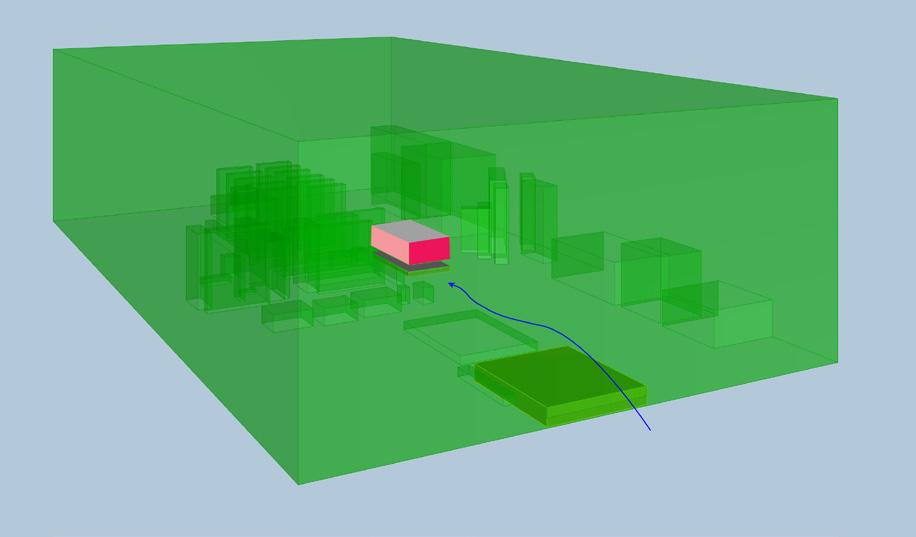
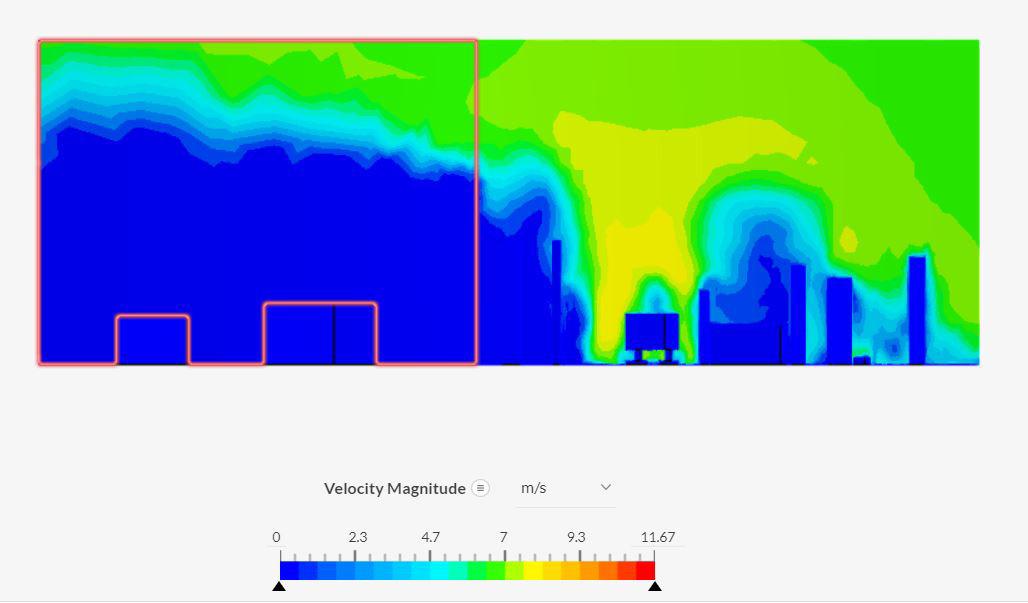
Running the Simulation on Simscale using Inlet & Outlet Pressure values using the Wind Rose from Analysis
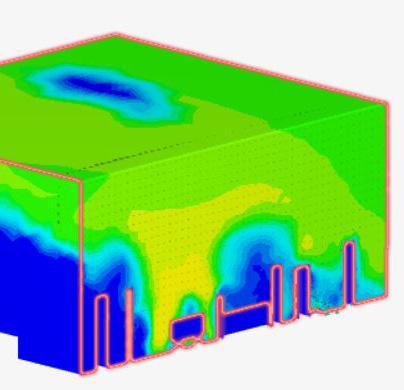
The results were very reasonable with no major wind tunnels being formed at the location.
Wind Simulation study was performed to analyse the wind flow behaviour near the sunken plaza.
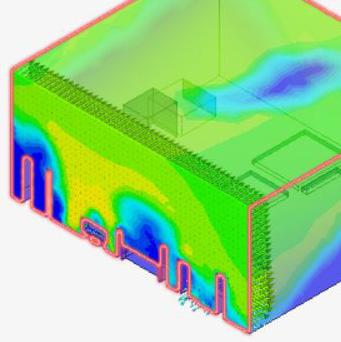 Step 1: Forming the geometry on Rhino for Simscale
Step 1: Forming the geometry on Rhino for Simscale
LOOP x BEIC Biblioteca Europea di Informazione e Cultura Milano 128
BIM Tools: Construction & Time Scheduling
In our project, we used a valuable BIM (Building Information Modeling) tool called Synchro 4D to manage construction and scheduling efficiently. This was especially crucial due to the complexity of our suspended structure.
It enabled us to create a detailed time schedule and construction flow animation. This visual representation allowed us to coordinate the erection of our structure effectively. It served as a powerful tool to understand the structure thoroughly and catch any potential issues early in the process.
Time scheduling is a vital step in ensuring that the construction process unfolds smoothly on-site. It helps us plan and execute the building in a wellcoordinated manner, preventing delays and optimizing resources.

1 Step 1: Concrete cores & shear walls: Bottom-Up Construction
2 Step 2 : Suspended floors: Top-Down Construction
3 Step 3: Suspended facade: Top-Down Construction
4 Step 4 : Landscape Construction
2 1 4 3
Construction Planning Animation
129 Varshini
Mysore Suresh Ying-Hsiu Lin Yu-Heng Lin
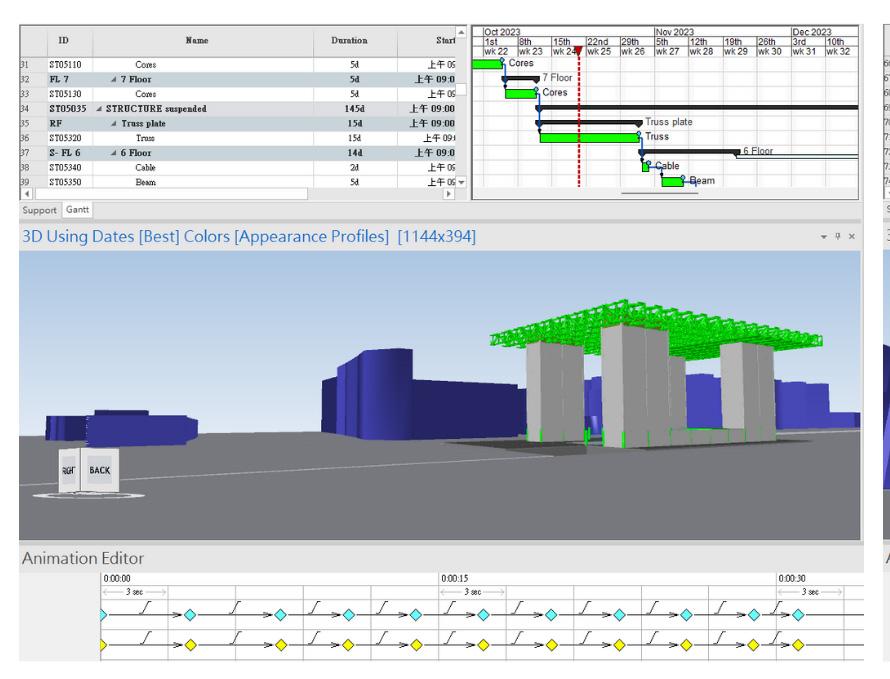
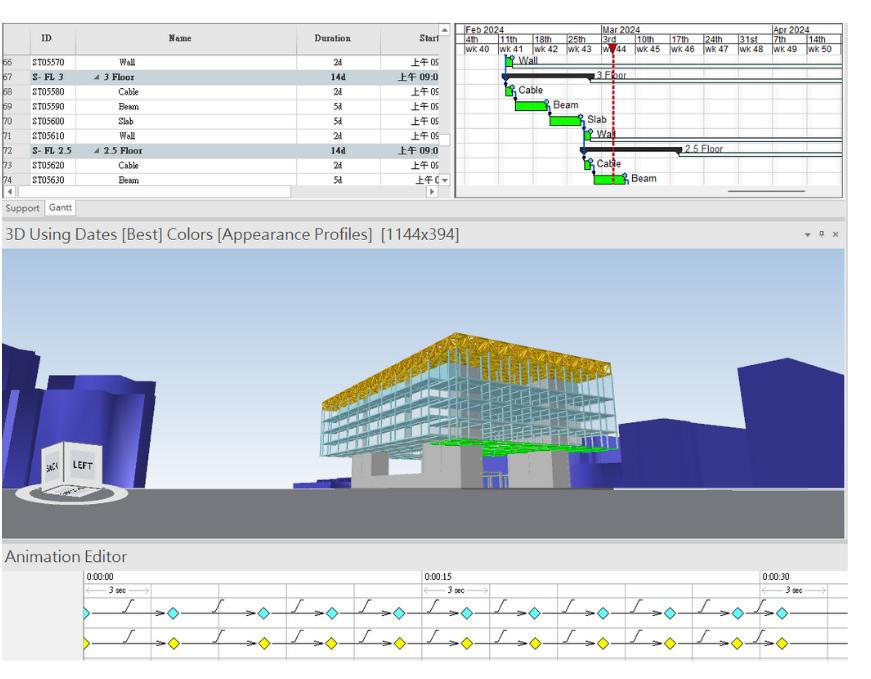
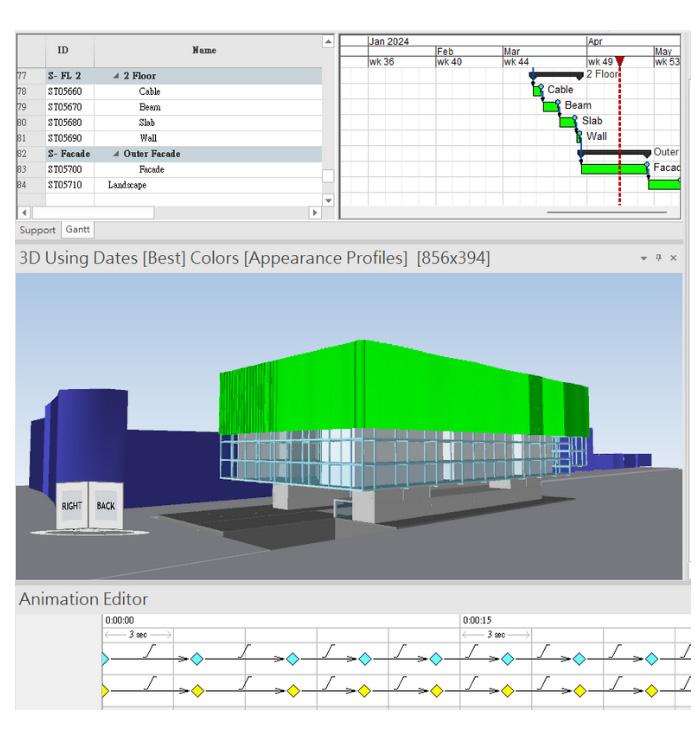
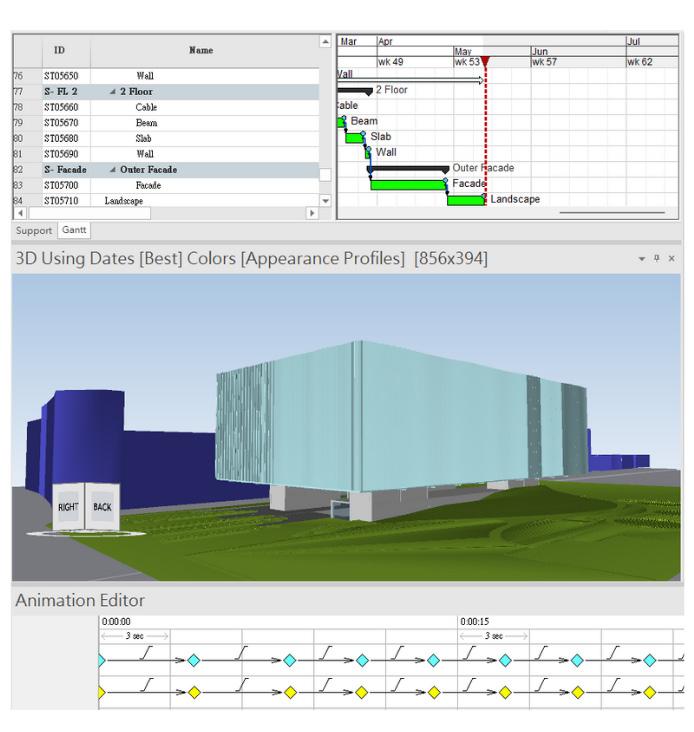 Step 1: Concrete cores & shear walls: Bottom-Up Construction
Step 3: Suspended facade: Top-Down Construction
Step 2 : Suspended floors: Top-Down Construction
Step 1: Concrete cores & shear walls: Bottom-Up Construction
Step 3: Suspended facade: Top-Down Construction
Step 2 : Suspended floors: Top-Down Construction
LOOP x BEIC Biblioteca Europea di Informazione e Cultura Milano 130
Step 4 : Landscape Construction
Active House
The project underwent a series of three iterative trials throughout its design journey, each step contributing to the refinement of its final form. They were applied to active houses to assess their results.
In RADAR 1 - the Preliminary phase - the design was initiated without including a sunken plaza or central void.
Advancing to RADAR 2 - the Intermediate phase - a progressive evolution was that of a central excavation, which brought in ambient daylight and heightened thermal comfort.
In RADAR 3 - the Final phase, this iteration embraced sustainable choices that left a good result. Photovoltaic panels on the roof give good energy optimization.
Results 1 2 3 4 1 2 3 4 1 2 3 4 Thermal Indoor air quality Acoustic quality Demand Primar y Supply Sustainable Freshwater Daylight COMFORT TNEMNORIVNE YGRENE Radar 1 : Initial Design Without Sunken Plaza or Central Void 1 2 3 1 Radar 1 : Initial Design Without Sunken Plaza or Central Void 2 Radar 2 : Progressive Design with a Central Excavation
Radar 3 : Final Iteration of Design with Sustainable choices like Photovoltaic Panels on the Skylight and Facade to Optimise Energy 131 Varshini Mysore Suresh Ying-Hsiu Lin Yu-Heng Lin
3
TECHNICAL: BIM
Indoor Thermal Comfo...
Radar 2 : Progressive Design with a Central Excavation
Radar 3 : Final Iteration of Design with Sustainable choices like Photovoltaic Panels on the Skylight and Facade to Optimise Energy
1 2 3 4 1 2 3 4 1 2 3 4 Thermal Indoor air quality Acoustic quality Demand Primar y Supply Sustainable Freshwater Daylight COMFORT
Shown cases
1 2 3 4 1 2 3 4 1 2 3 4 Thermal Indoor air quality Acoustic quality Demand Primar y Supply Sustainable Freshwater Daylight COMFORT
Results
TNEMNORIVNE YGRENE
Results
TNEMNORIVNE YGRENE
LOOP x BEIC Biblioteca Europea di Informazione e Cultura Milano 132
Sustainability : Leed Strategies
P.U.M.S Metropolitan city of Milan: One of the Administration’s top priorities is developing a network of primary and subsidiary cycling routes for organized travel between the various metropolitan centers and connection to the surroundings. For safe and livable neighborhood mobility, the network of routes is supplemented with widespread bicycle policies and low-speed zones.
Cycling is emphasized as the most popular and “intuitive” mode of sustainable transportation by the P.U.M.S. of the Metropolitan City of Milan, which further emphasizes the importance of this issue by offering the Biciplan (“Cambio”). It creates a network of routes connecting the city in keeping with the Milan P.U.M.S.
Our library is leading the charge for good change, setting out on a mission to strengthen recycling activities and put forward environmentally friendly alternatives. We are committed to creating an infrastructure that complies with the stringent requirements of Leadership in Energy and Environmental Design (LEED) certification, and this vision drives us. Additionally, we explore the area of renewable energy sources, emphasizing the potential of solar energy.
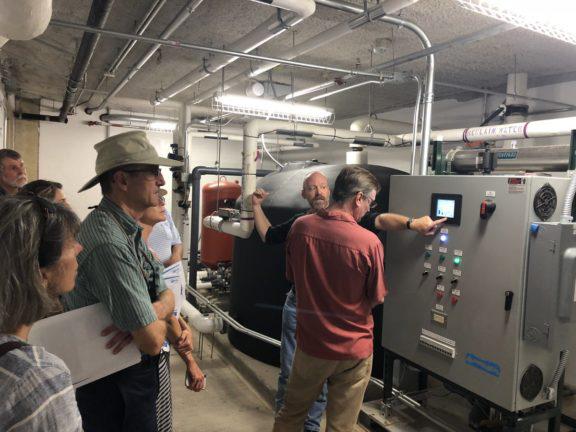
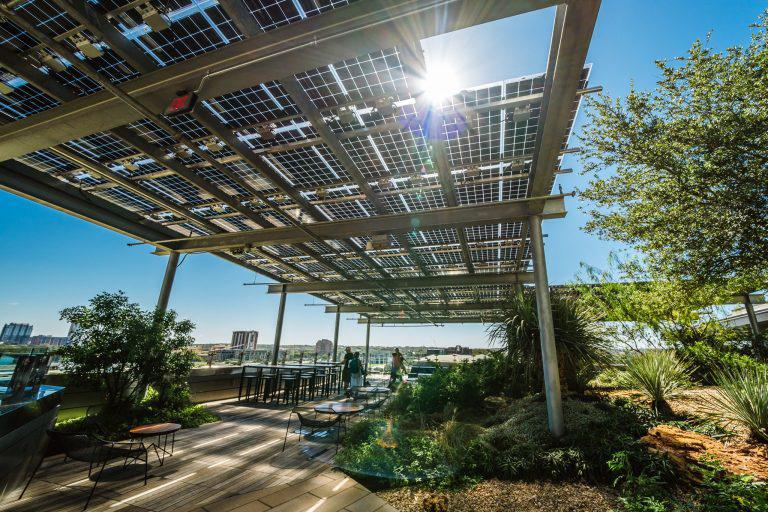 1 : Rainwater Tanks
1 : Rainwater Tanks
133
TECHNICAL: BIM
2 : Photovoltaic Panels
Varshini Mysore Suresh Ying-Hsiu Lin Yu-Heng Lin
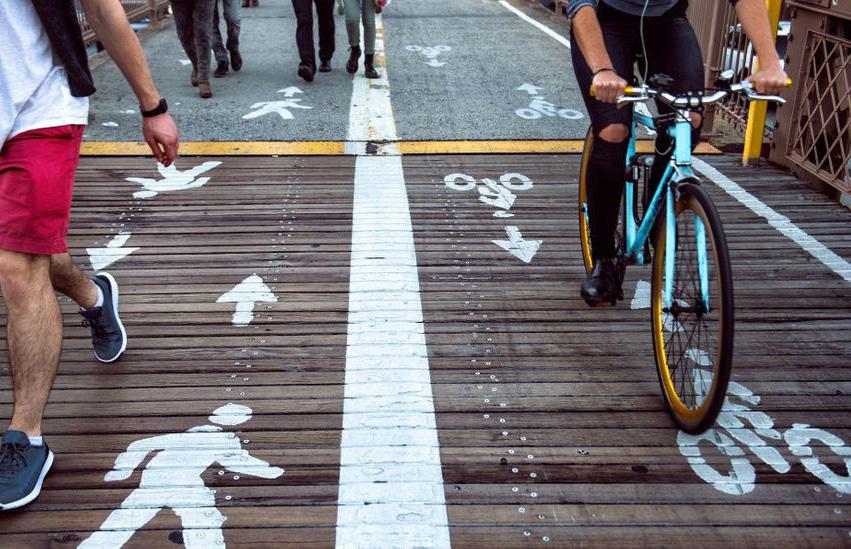
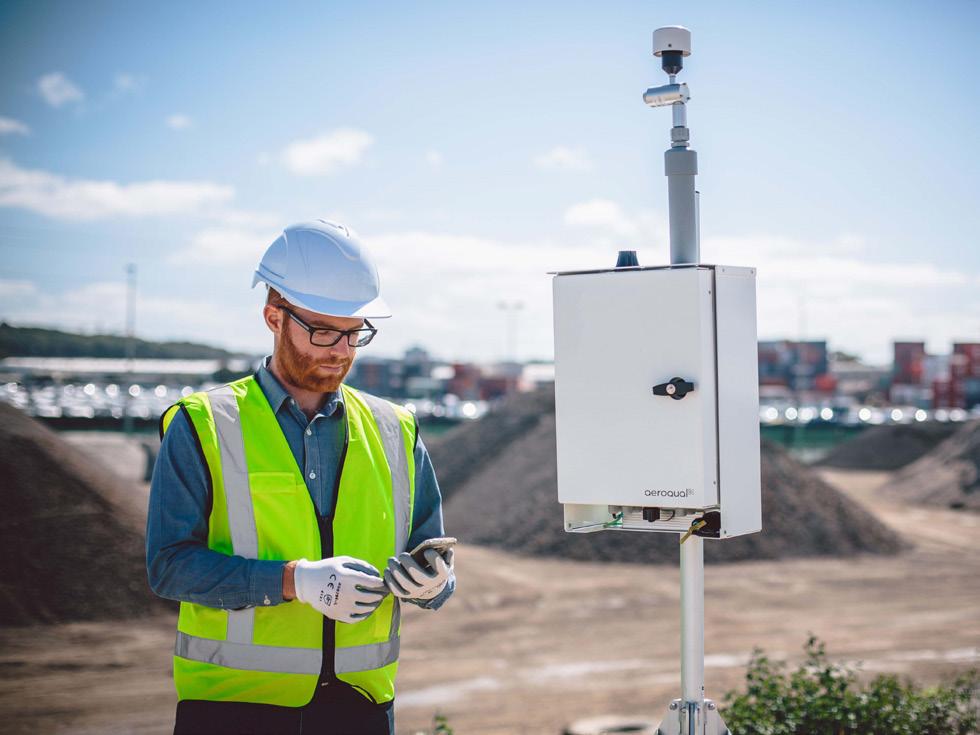
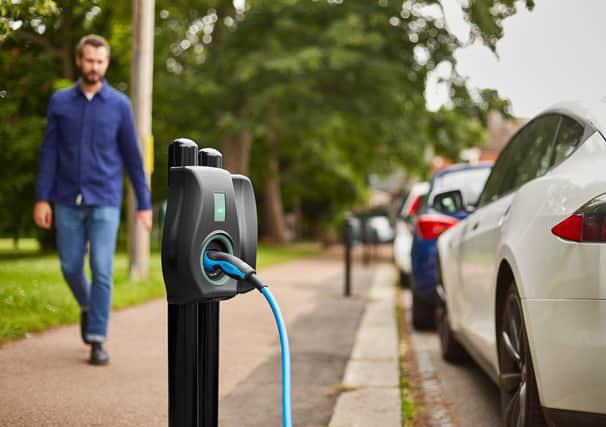
 4 : Charging Stations
3 : Pedestrian and Cycle Accessibility
6 : Smart Meters
4 : Charging Stations
3 : Pedestrian and Cycle Accessibility
6 : Smart Meters
LOOP x BEIC Biblioteca Europea di Informazione e Cultura Milano 134
5 : Air Monitoring
Bibliography : Prints & Copies
About Library:
- Bisbrouck, Marie-Françoise, and Elmar Mittler. The post-modern library between functionality and aesthetics. Graz: Akademische Druck-u. Verlagsantalt, 1997.
- J., Arets W M, Marijke Beek, and Eva DeCarlo. Living library: Wiel Arets: Utrecht University Library. Munich: Prestel, 2005.
- Kito, Azusa. Libraries: New concepts in architecture & design. Tokyo: Meisei Publications, 1995.
- Licio, Luciano De. Manuale di progettazione: Biblioteche. Roma: Gruppo Mancuso, 2006.
- Mattern. The new Downtown Library: Designing with communities. Minneapolis: University of Minnesota press, 2007.
- Siddiqi, Anooradha Iyer. The l!brary book: Design Collaborations in the Public Schools. New York: Princeton Architectural Press, 2010.
- Worpole, Ken. Contemporary Library Architecture: A Planning and Design Guide. London: Routledge, 2013.
- Muscogiuri, Marco. Architettura della biblioteca: Linee Guida di Programmazione E Progettazione. Milano: Sylvestre Bonnard, 2005.
About Architecture:
- Futagawa, Yukio. GA: Contemporary Architecture. Tokyo: ADA Edita, 2008.
- Living and working. Cambridge: The MIT Press, 2022.
- Priori, Giancarlo. La Città del Libro: Progettare Nuovi Spazi per la cultura = book town design ; ideas for new cultural facilities. Ariccia (RM) i.e. Rome, Italy: Aracne, 2014.
About Design:
- Norman, Donald A. The design of everyday things. New York, NY: Basic Books, 2021.
About BIM & Facade:
- Brzezicki, Marcin. “Morphology of Serrated Glass Facades. Repetitive and Non-Repetitive Serration. Single and Double Serrated Facades. ”Architecture, Civil Engineering, Environment 11 (2018): 7 - 20.
- Jenkins, Megan. “Wind Comfort Criteria: Lawson, Davenport, and Nen 8100.” SimScale, June 1, 2023. https://www.simscale.com/blog/wind-comfort-criteria/
135 Varshini Mysore Suresh
Lin BIBLIOGRAPHY
Ying-Hsiu Lin Yu-Heng

LOOP x BEIC Biblioteca Europea di Informazione e Cultura Milano 136
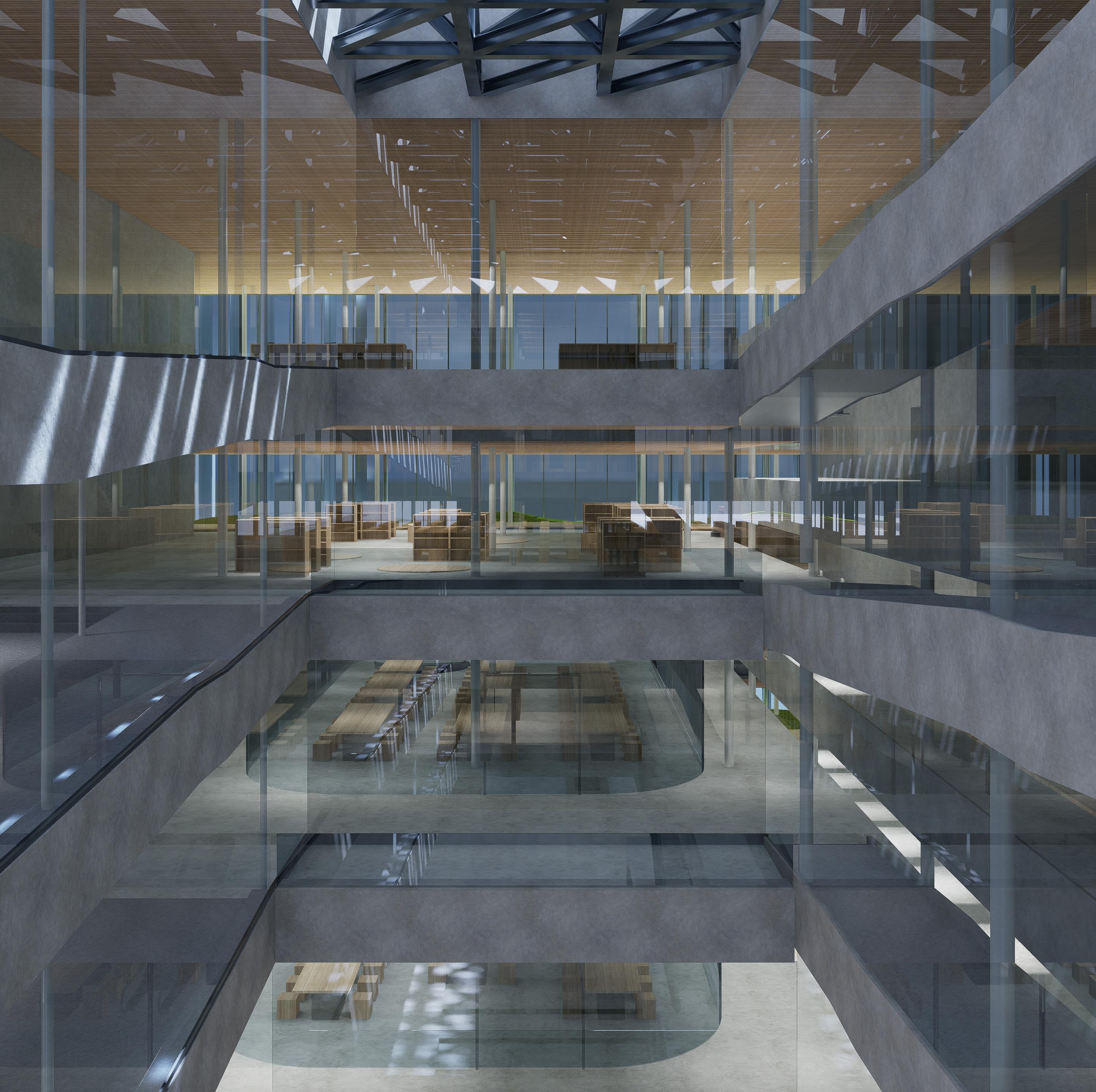
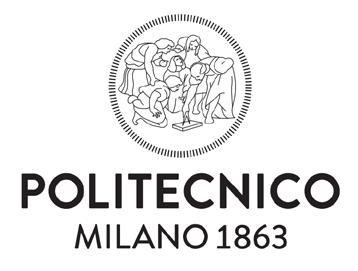





















































































































































































































 Step 1: Forming the geometry on Rhino for Simscale
Step 1: Forming the geometry on Rhino for Simscale




 Step 1: Concrete cores & shear walls: Bottom-Up Construction
Step 3: Suspended facade: Top-Down Construction
Step 2 : Suspended floors: Top-Down Construction
Step 1: Concrete cores & shear walls: Bottom-Up Construction
Step 3: Suspended facade: Top-Down Construction
Step 2 : Suspended floors: Top-Down Construction

 1 : Rainwater Tanks
1 : Rainwater Tanks



 4 : Charging Stations
3 : Pedestrian and Cycle Accessibility
6 : Smart Meters
4 : Charging Stations
3 : Pedestrian and Cycle Accessibility
6 : Smart Meters


