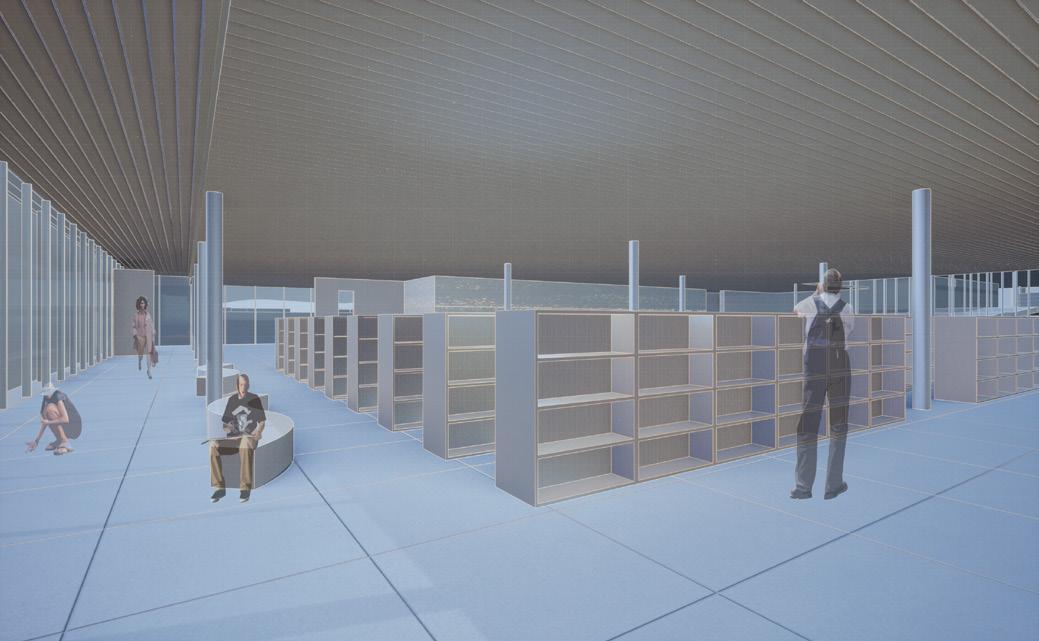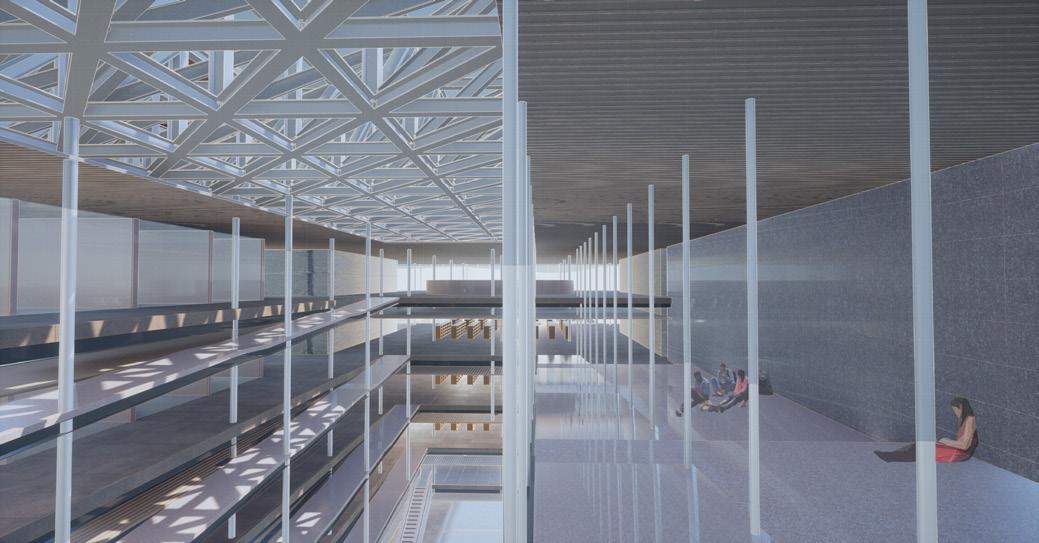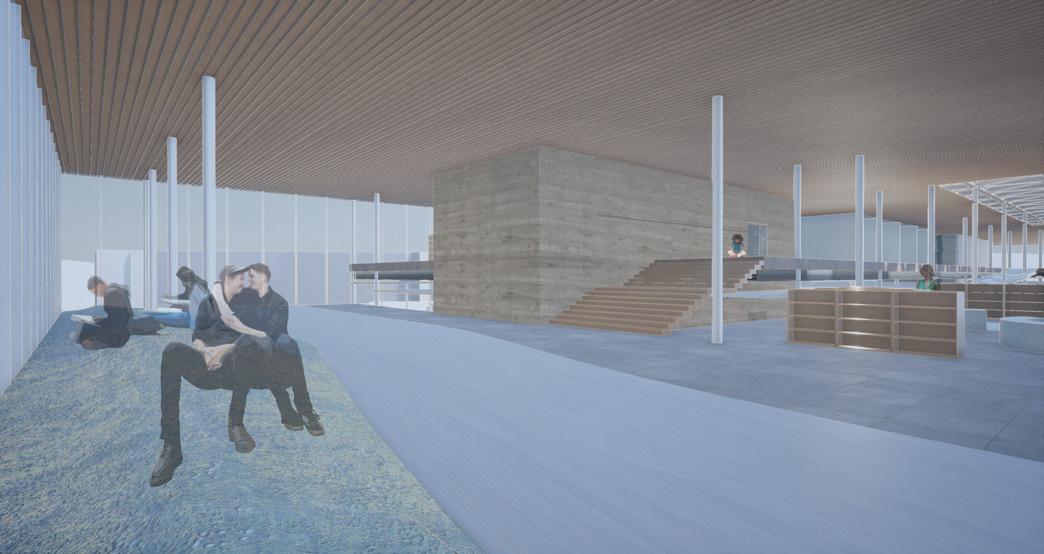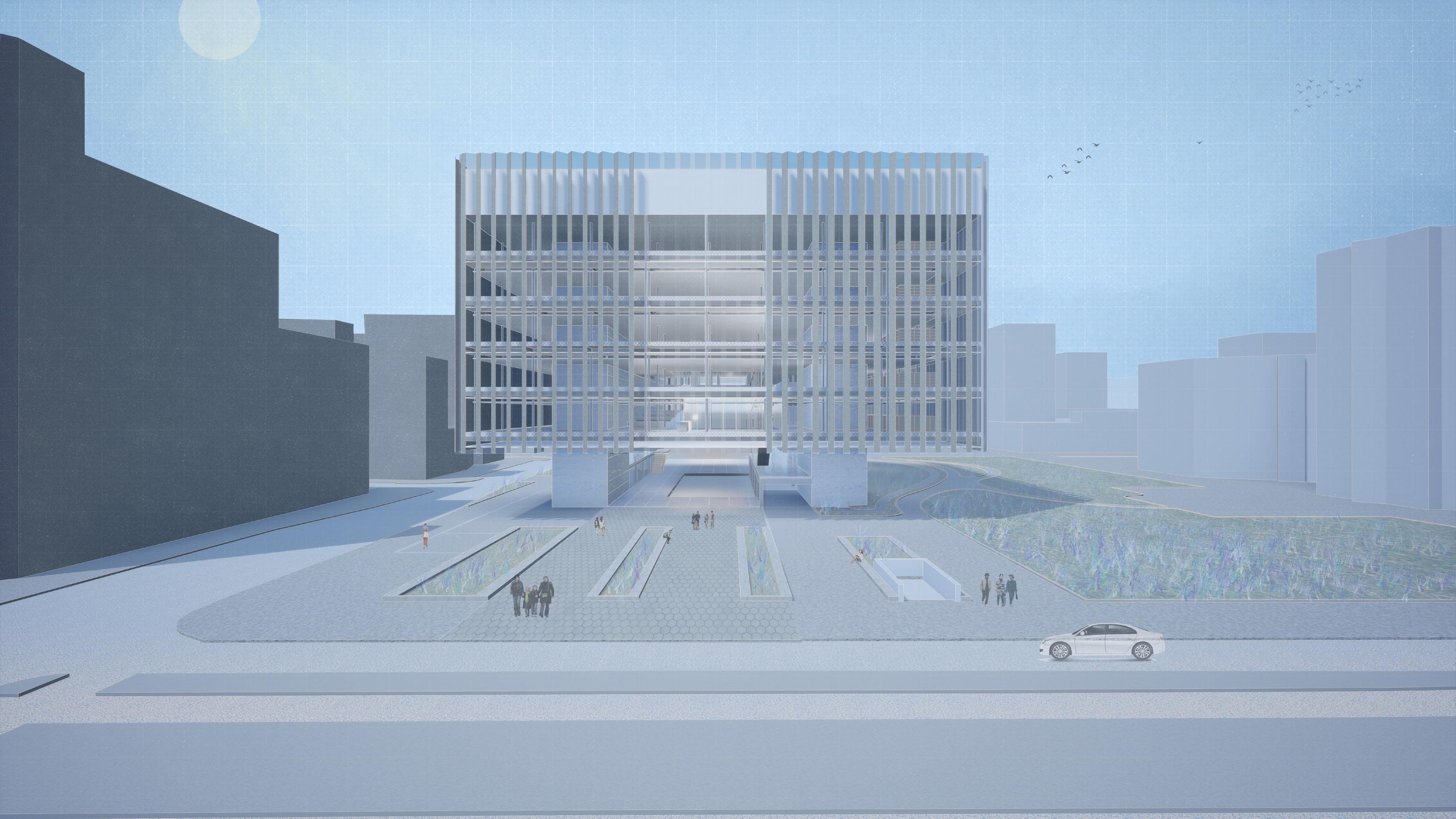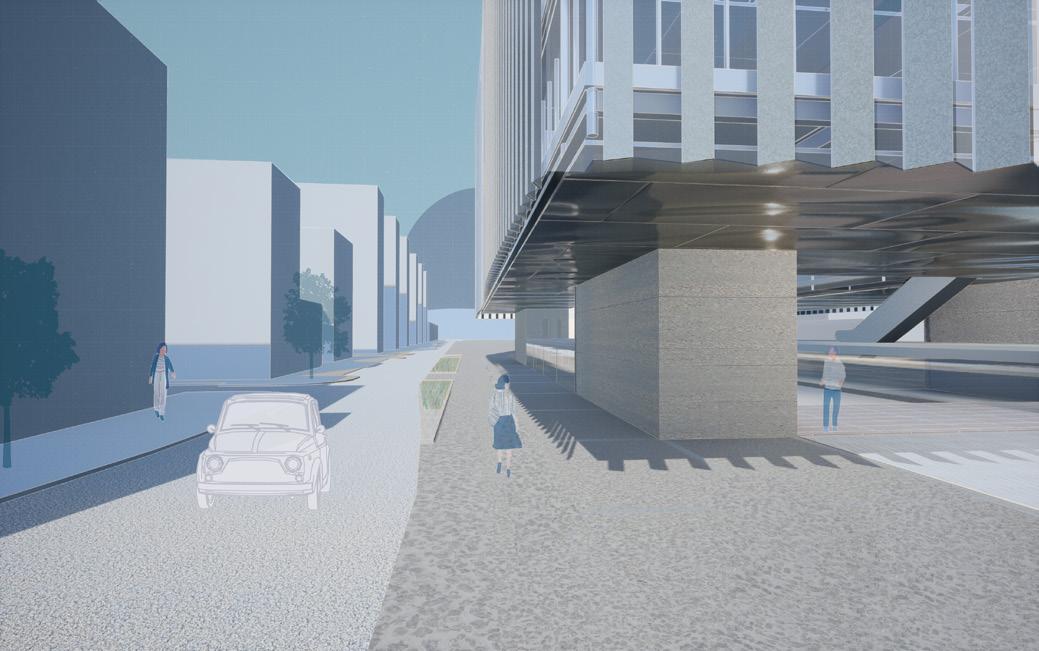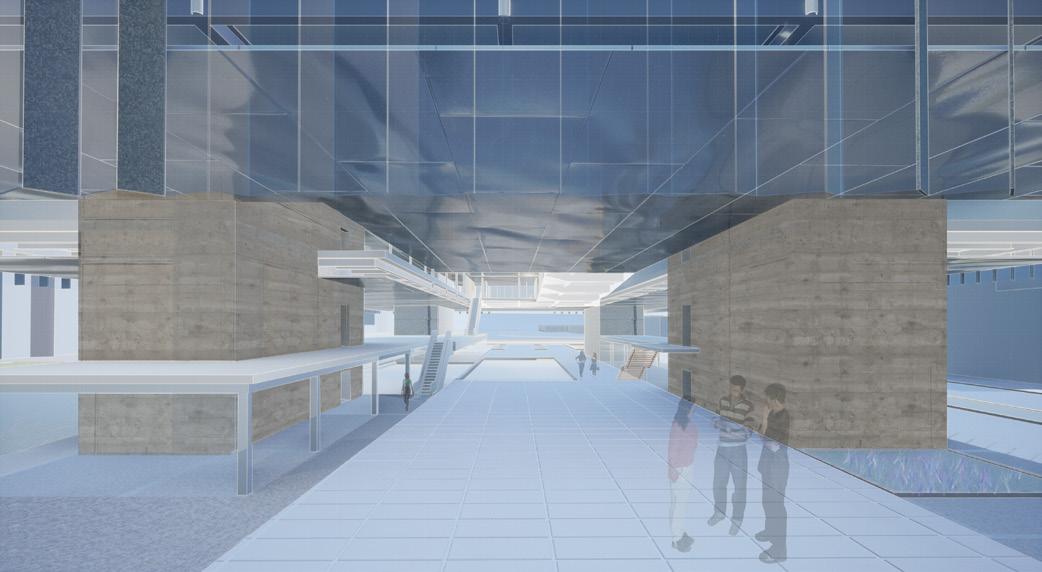LOOP OF KNOWLEDGE
A New Idea for BEIC Library in Milan
PART 2 - Design Part

LOOP OF KNOWLEDGE
A New Idea for BEIC Library in Milan
PART 2 - Design Part
We have adhered to research and standards to adhere to the right anthropometrical values while selecting shelves for accessibility. In the northern region, where light is welcome and the quality is better than on the contrary side, we placed tall shelves to utilize space efficiently and react to the façade dimensions and characteristics.
A measured spacing of 1500mm has been achieved for the users to have an ergonomic reach. The minimum aisle is set to 750mm to have enough practicality for optimizing the place for users and staff members while sorting.
East Bookshelves: Here, the concept of multiple-type shelves has been adapted. This design approach allows for versatile displays, showcasing publishing and work in a functional yet interactive manner.
South Bookshelves: Accessibility and Floor control of the building has been carefully considered. To have a seamless user experience and interaction flow has always been one of our main goals, and the diagram below represents the scheme in a simplified manner, which brings together the urban ground floor with its technologically driven storage systems and the innovative and creative library block together in cohesive ways.
1F: Viewing Platforms.
GF: Imaginarium; Cafe; 24hr Book Return.
B1: 24hr Study Room; Lobby; Auditorium; Sunken Plaza.
B2: ASRS Archive
5.5F:
Discussion Area.
4.5F: Group Reading Area.
3.5F:
Chill Readings; Silent Reading Hall.
2.5F:
Chill Readings; Silent Reading Hall.
6F: Art & Literature Department; BEIC Forum; Individual Office Units.
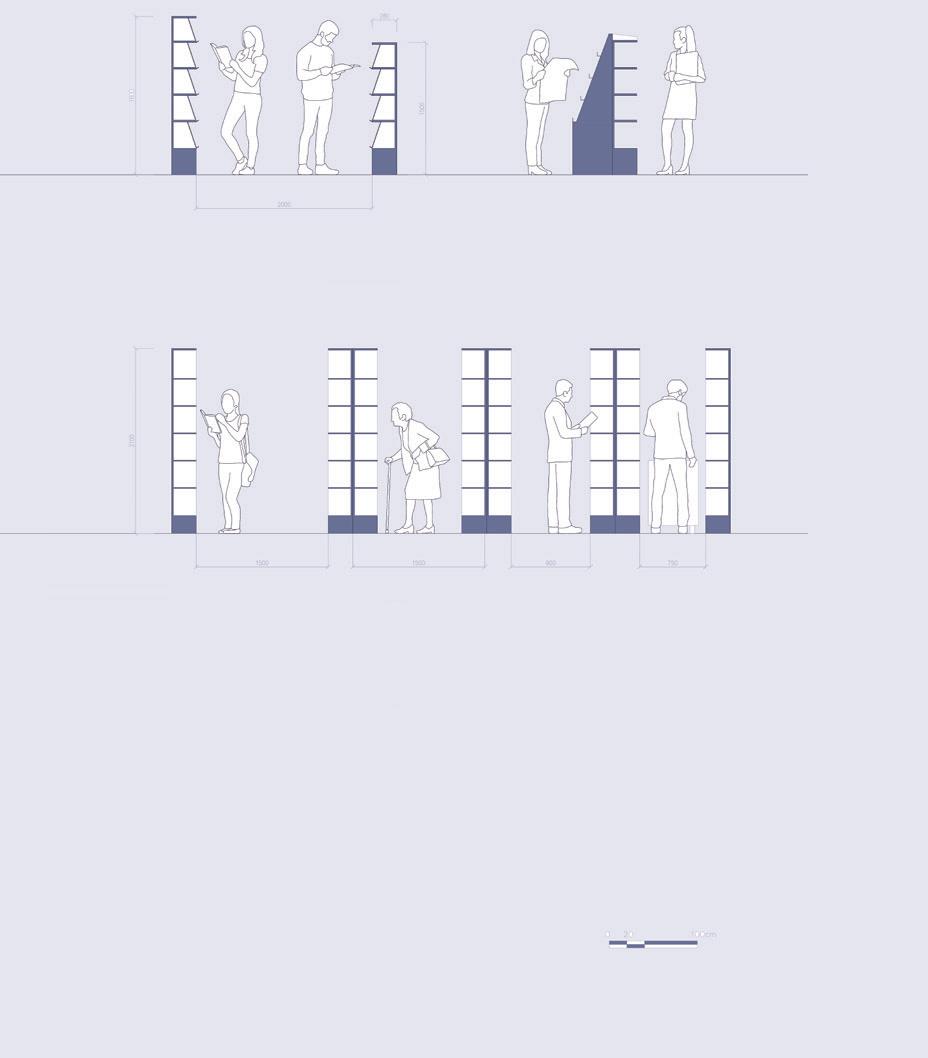
4F: Humanity & Sociology Department; Interdisciplinary Thematic Area; Group Rooms & Study; Documentation Office.
3F: Science & Technology Department; Interdisciplinary Thematic Area; Group Rooms & Study; Digital Department.
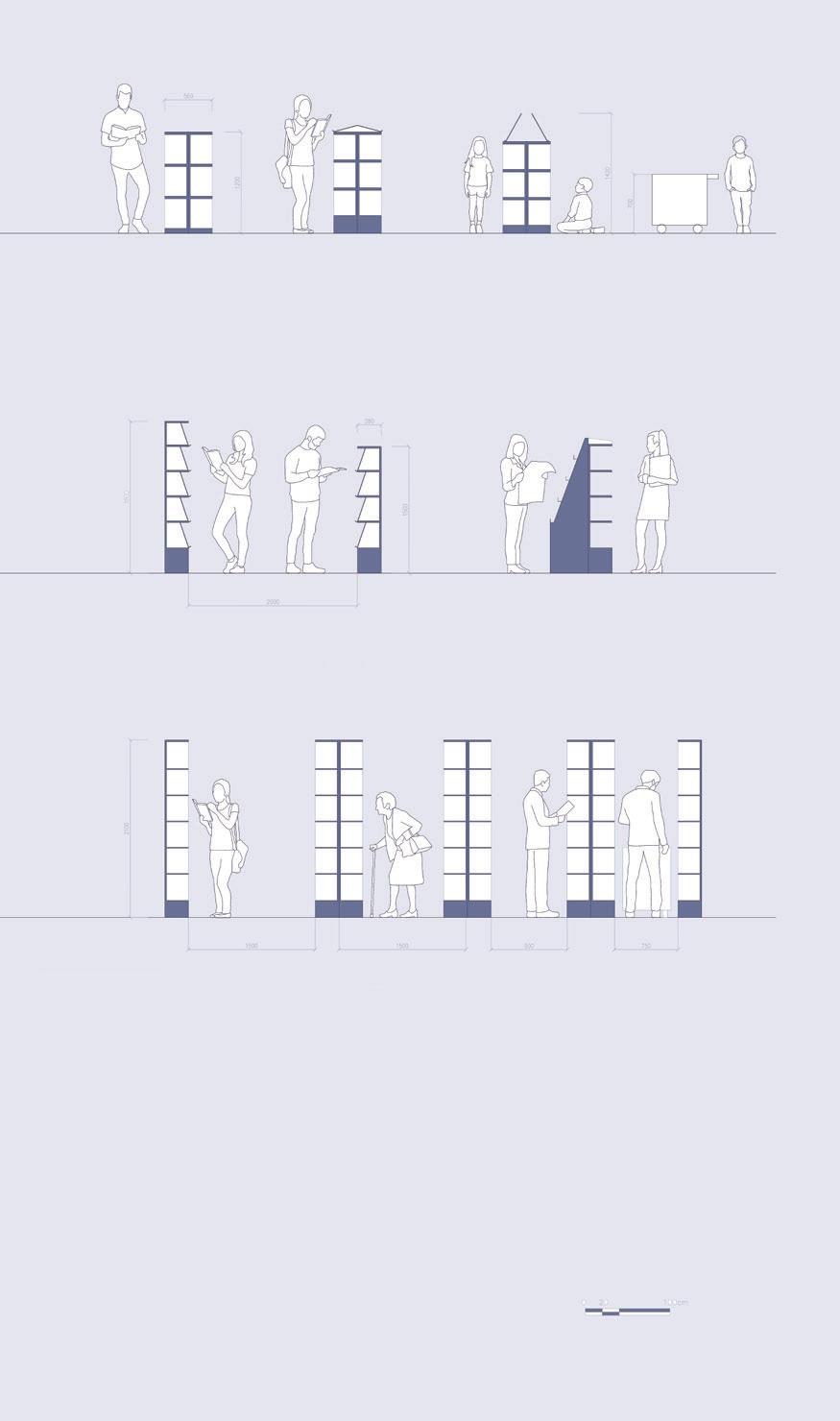
2F: Library Entrance; Public Parlor; Reception; Exhibition; Lockers; Administration Office.

The masterplan of our design has a clear path that leads people from the ground level of the building, beginning at the metro entrance/exit, all the way to the park on the western side. This architectural feature provides a smooth and intuitive connection for people moving between these points.
The sunken plaza holds architectural significance, forming a visual link to the voids on the upper library floors. This element is crucial to the building’s architecture since it promotes a sense of unity and aesthetic fascination by establishing a strong vertical and visual continuity throughout the library.
The café and bar, complete with outdoor seating, is positioned between the sunken plaza and the car-free road leading to the park, creating a unique architectural composition. Visitors can experience a moment of reflection amidst the shifting settings thanks to this thoughtful placement, which provides a moment of pause and transition.
The integration of the landscape on the northern side seamlessly extends into the building through the incorporation of a mezzanine floor within the ground level. This design decision reduces any distinction between the natural and artificial elements within the building environment and generates a compelling synergy between the interior and outdoor realms.
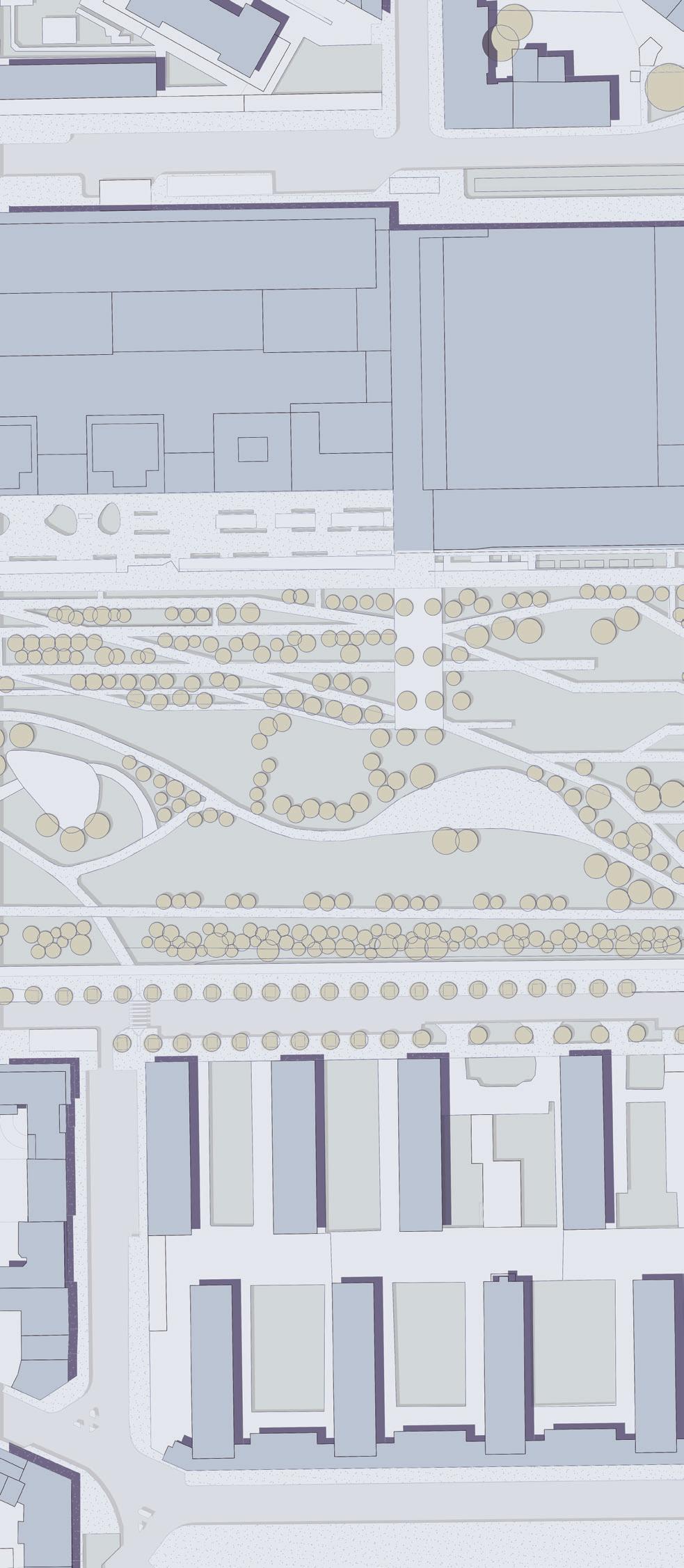
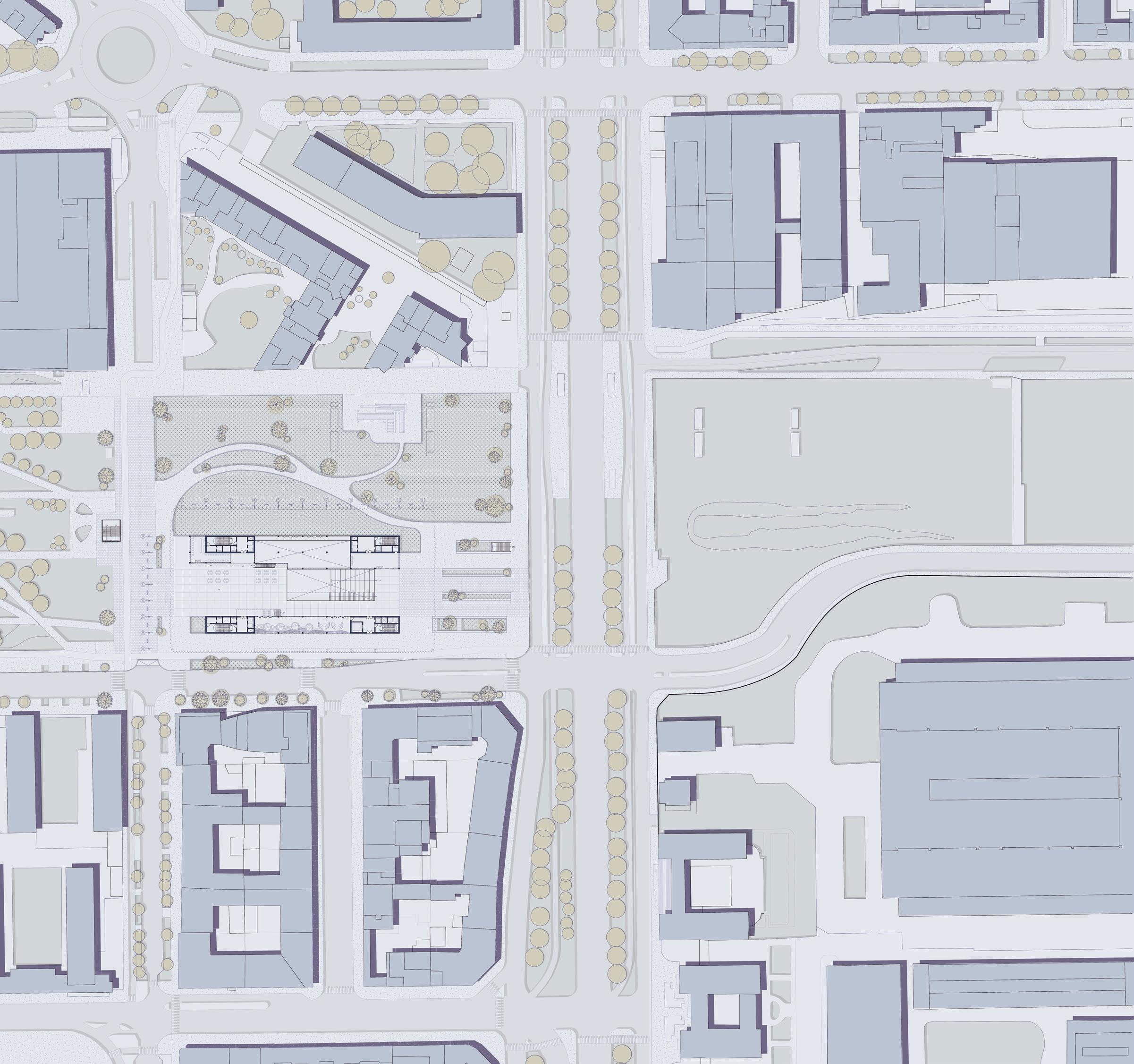
The ground floor of the site is thoughtfully designed to cater to public access and movement, aligning with the overall flow of the space. This idea is supported by the Imaginarium, a cafeteria, and a 24-hour book drop-off location. Notably, this floor boasts crucial connections to other sections of the library. These include the eye-catching sunken plaza that gracefully descends to the lower floor, as well as the elevators that go to the public foyer on Basement 1.
Additionally, an escalator on this floor takes visitors to a first-floor viewing terrace. The main entrance of the library is on the second floor, and this terrace acts as a connecting point between those two levels.
2
1
3
4
5
6
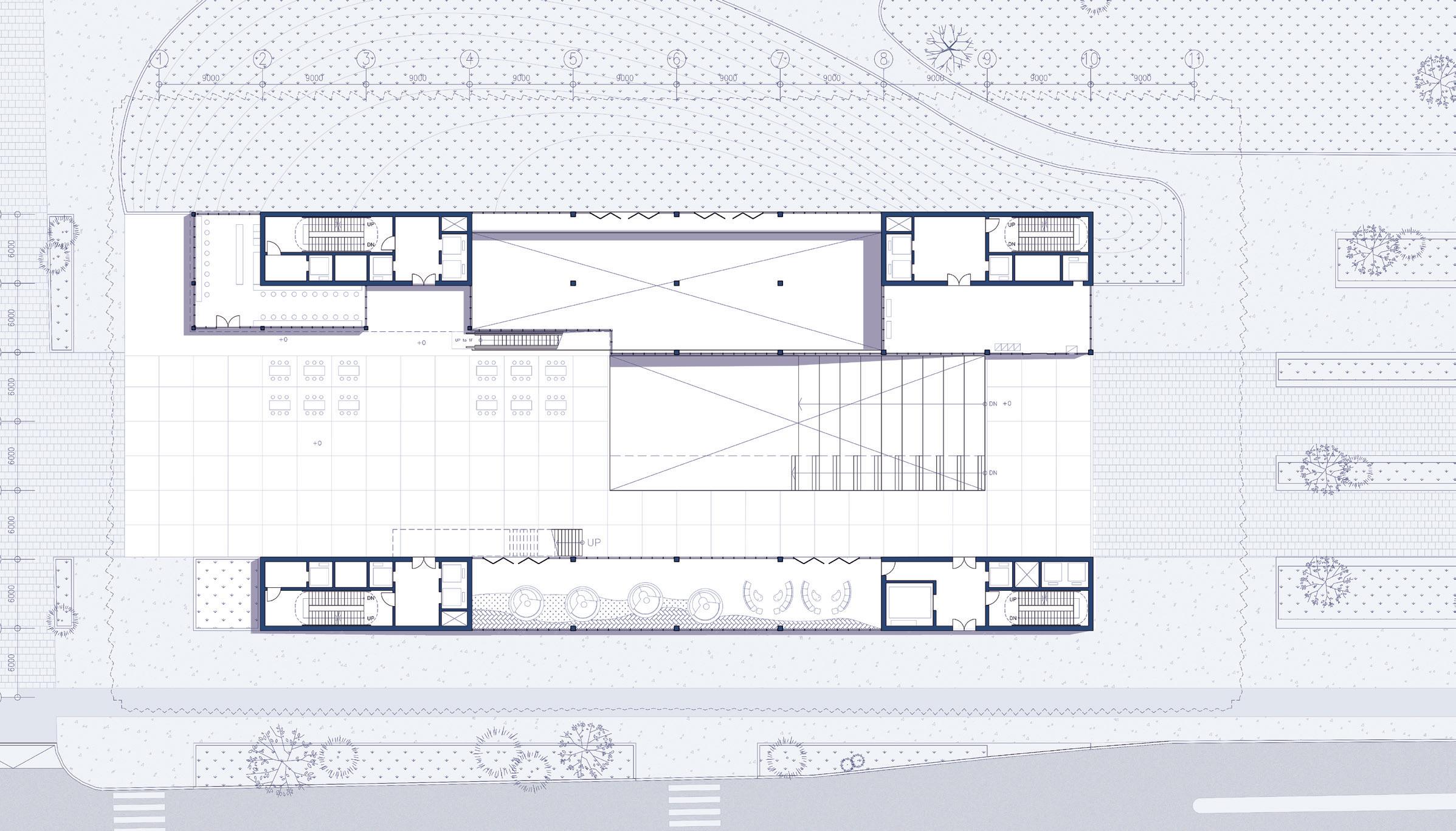

Descending from the sunken plaza, the Basement 1 floor unfolds as a vital space characterized by its distinct zones. Positioned in the northern sector, a public lobby serves as a pivotal junction, providing seamless access to the library on the second floor via four dedicated public elevators. This strategic layout ensures efficient vertical circulation for visitors.
The lobby’s significance extends further, as it also serves as the gateway to the auditorium located on the western extremity of the floor plan. This arrangement facilitates ease of movement for attendees and reinforces the multifunctional nature of the space. Supplementary spaces such as bookshops, storage areas, reception desks, and restroom facilities are thoughtfully integrated to enhance the overall user experience.
On the southern end of the floor plan, an independent 24-hour study room emerges, purposefully designed with a comprehensive array of reading areas and essential amenities to cater to round-the-clock study needs. This area is a sanctuary for dedicated learners, offering optimal conditions for focused study at any hour.
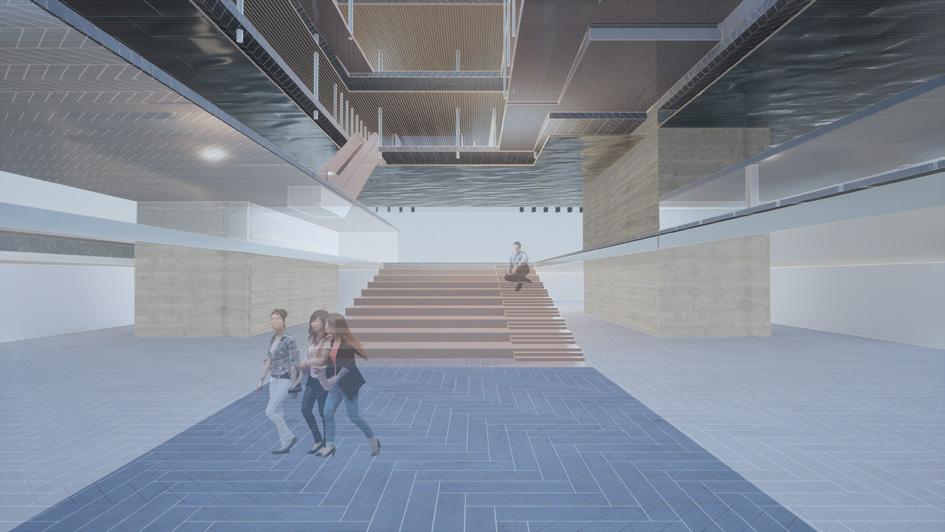
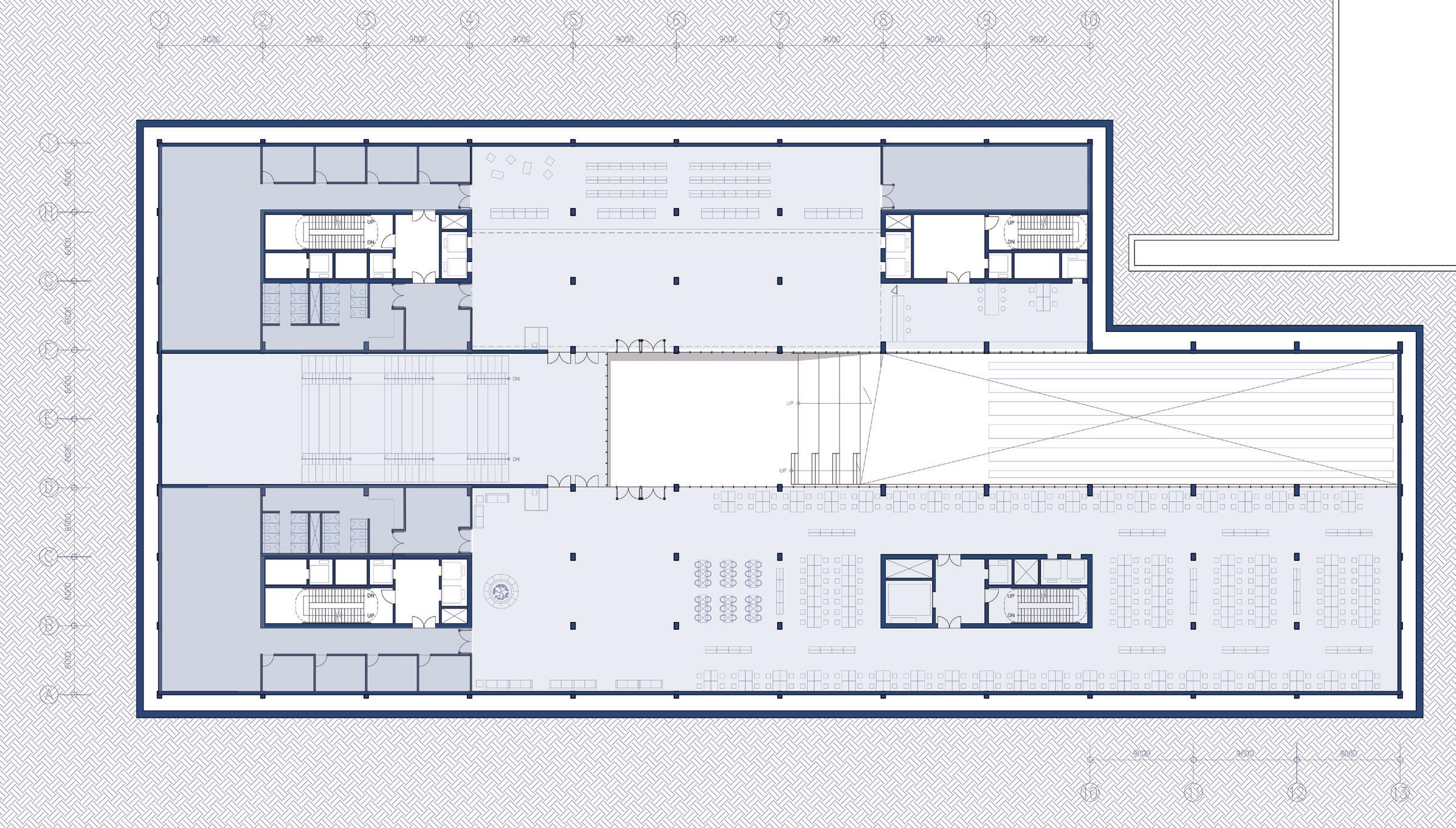

The second basement floor, which continues the auditorium, was developed with strategically positioned public restrooms and dedicated emergency exits within the rear-end cores. In the same section of the plan, an expanded mechanical service area ensures the seamless functioning of the building’s essential systems. A pivotal role of the second basement floor is housing the Automated Storage and Retrieval System (ASRS), which occupies a substantial portion of the floor space. This system’s design accommodates both double-height storage units and single-height systems, tailored to complement the layout of the overhead floor above. Distinguishing this system, two variations exist: the lift type and the shuttle door type, each contributing to efficient storage and retrieval operations.
Another component is a book lift, aligning vertically across the floors from the bottom to the top. This feature ensures a seamless flow of books and resources within the library’s structure, underlining a comprehensive approach to optimizing accessibility and functionality.
The second basement floor is a vital hub for logistical operations, integrating advanced storage solutions with efficient vertical transportation elements.
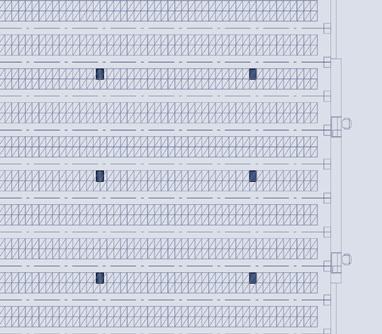
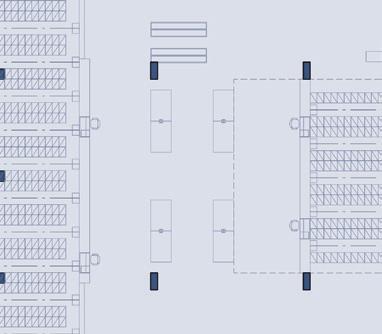
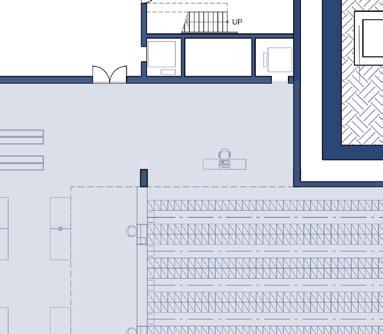
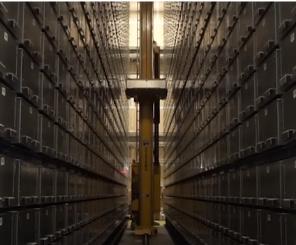
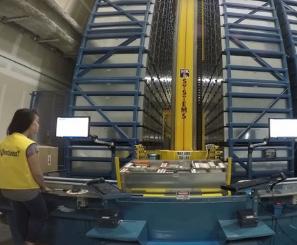
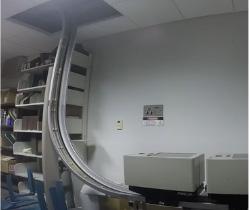
1 Audittorium
2 Auditorium W.C.
3 Mechanical Rooms
4 Green Room/ Storage
5 ASRS Lift Type
Single Floor Height
6 ASRS Lift Type
Double Floor Height
7 Sorting Area
8 Staff’s Desk
9 Book Lift (to GF, 2F-6F)
10 Cargo 3000kg
11 ASRS Shuttle Door Type
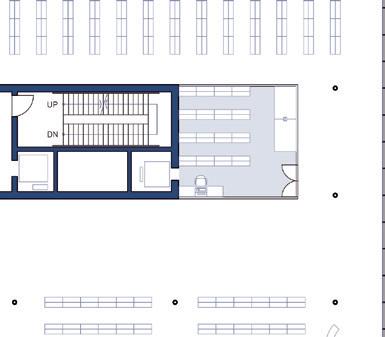
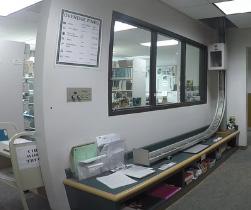


The first-floor level is a smooth transition as one ascends from the ground floor due to public escalators connecting the two tiers.
In addition to leading guests from the ground level to this intermediate floor and giving them access to the secondfloor entrance level, these escalators provide a dynamic vertical connection. A collection of bar terrace seats offers a space for relaxation and repose.
This arrangement of seating and terraces invites individuals to pause, reflect on the ambiance, and see the street views for respite and connection with the urban fabric surrounding it.

1 Bar Terrace Seats
2 Public Escalator from GF
3 Public Escalator to 2F Entrance
4 Streetview Terrace
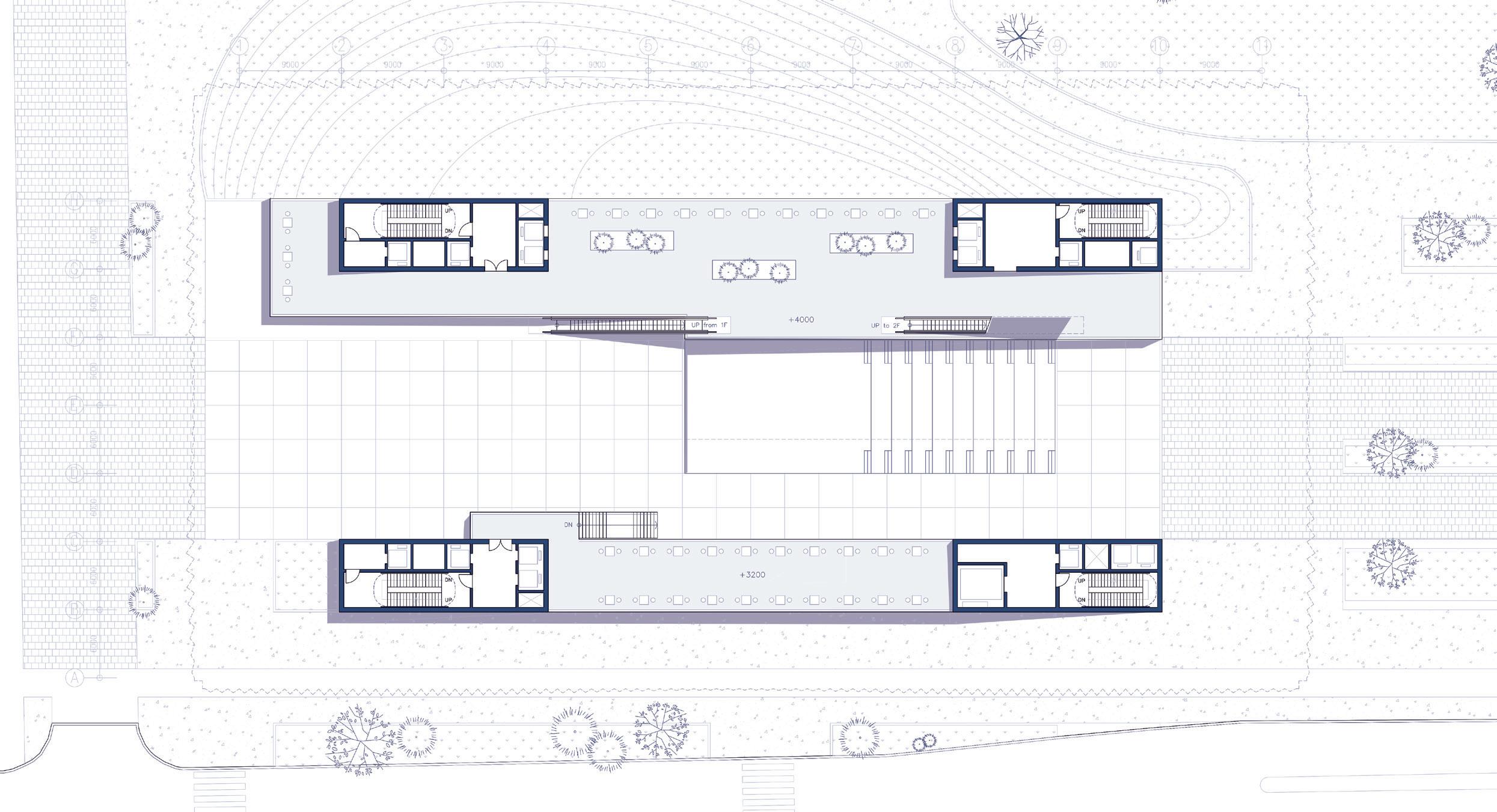

A semi-outdoor terrace space marks the library’s primary entrance to the second floor, merging the threshold between interior and exterior spaces. Upon entering this threshold, users are given a choice: proceed through the security control for access to the books and office area or opt to step into the reception area.
The welcome area acts as a multipurpose hub with a wide range of amenities and activities. Visitors will find a harmonious integration of components here, such as convenient locker rooms, information desks for direction, cozy lounge areas for unwinding, and carefully curated exhibition spaces that engage and inspire.
Beyond the security anti-shoplifting barrier, the main ramp, a crucial circulation path across the whole library, is available to access. In addition to ensuring limited access, this strategic location highlights its function as a directing pathway through the library’s spatial flow.
In essence, the library’s second floor acts as a transitioning and pivotal floor.
1 Exhibition Area
2 Locker Room no.500
3 Public Parlor
4 ‘Pramenade Seats’
5 Public Elevators
6 Info Point
7 Storage
8 Sacurity
9 Semi Outdoor Terrace
10 Anti-shoplifting Gates
11 Reception Desks
12 Staff’s Launge
13 Lockers
14 Dig. Deposit & Acceptance
15 Special Project Room
16-20 Digitalization Office
Room no.1-5 (20sqm each)
21 Shared Quality Control Monitors/
Copy Station/ Scan
22 Longterm AC Archive
23 Staff W.C.
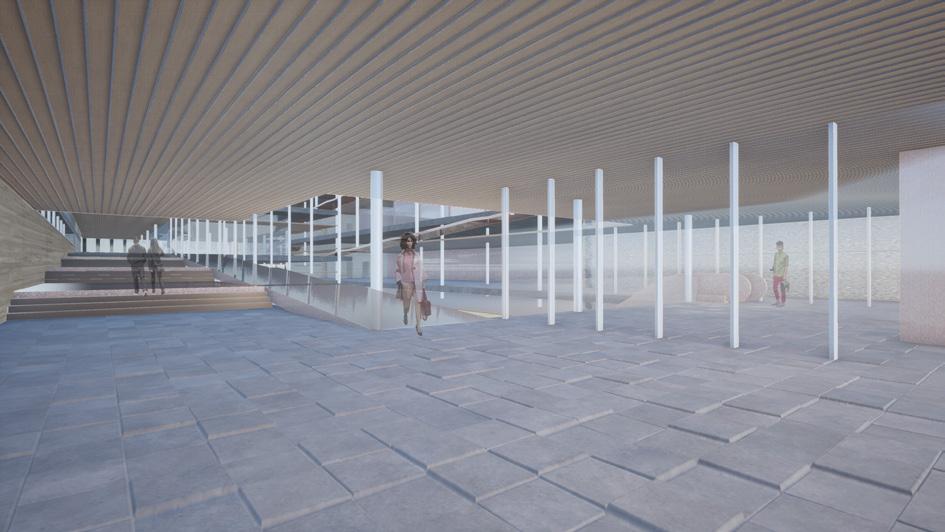
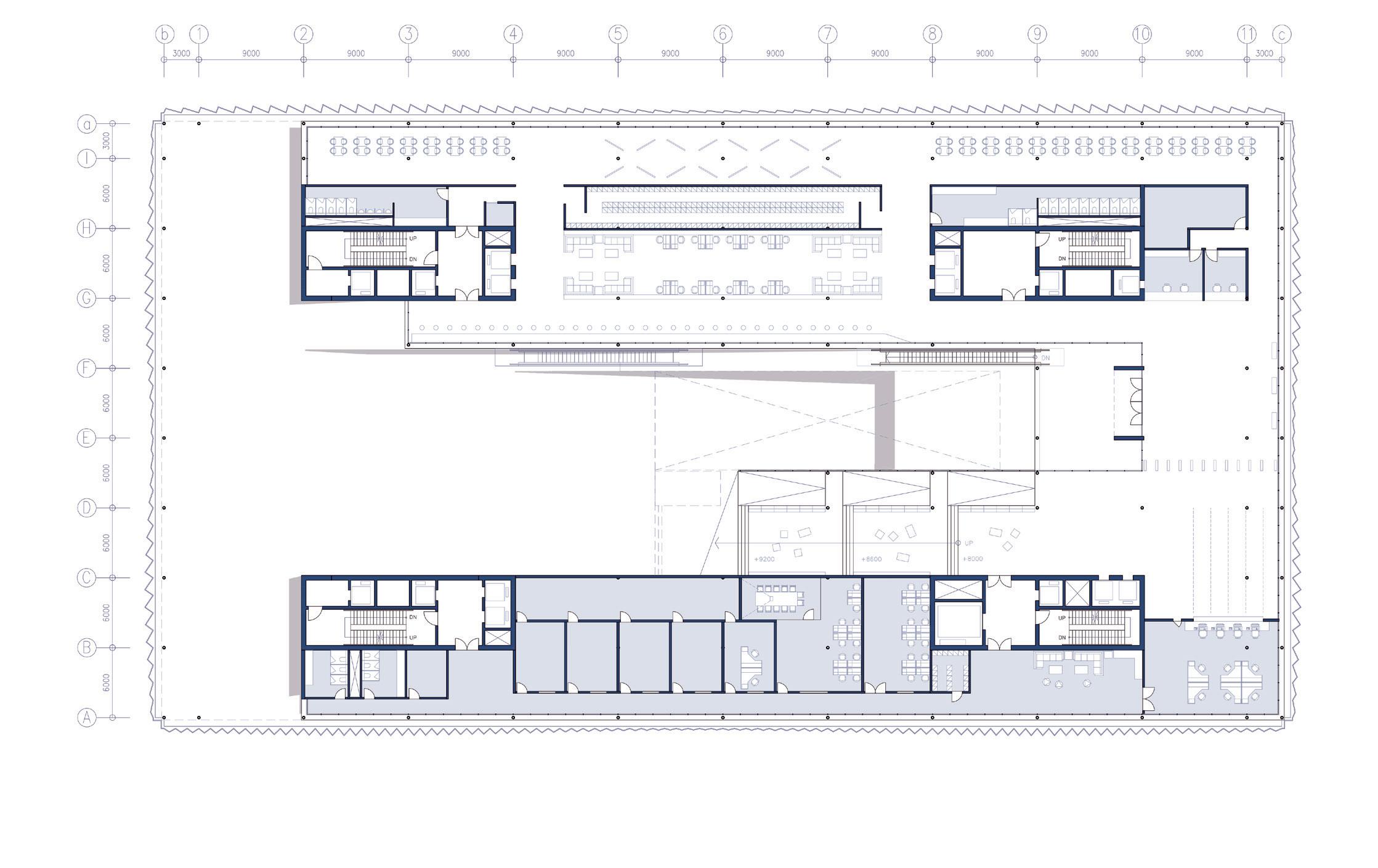

Continuing the architectural identity of functional distribution in plans as introduced earlier, the third floor embraces a strategic division of spaces to optimize functionality. The northern expanse hosts the Science & Tech Department, flanking some group rooms and supplementary spaces that cater to collaborative endeavors and academic exploration.
Conversely, the southern precinct of the third floor is dedicated to essential staff functions. This sector accommodates staff offices, laboratories tailored to specialized needs, dedicated storage areas, and restroom facilities. This configuration ensures a streamlined workflow for administrative and research pursuits.
A focal point emerges on the western extremity of this floor, where a split floor arrangement has an evocative artificial landscape. This inclusion of reading mounds invites a playful engagement with the act of reading, while the provision of silent booths and carefully curated reading furniture caters to those seeking an ambiance conducive to contemplation and concentration.
In essence, the third-floor balances scholarly pursuits and operational efficiency, all while infusing engagement and creativity within the library’s spatial narrative.
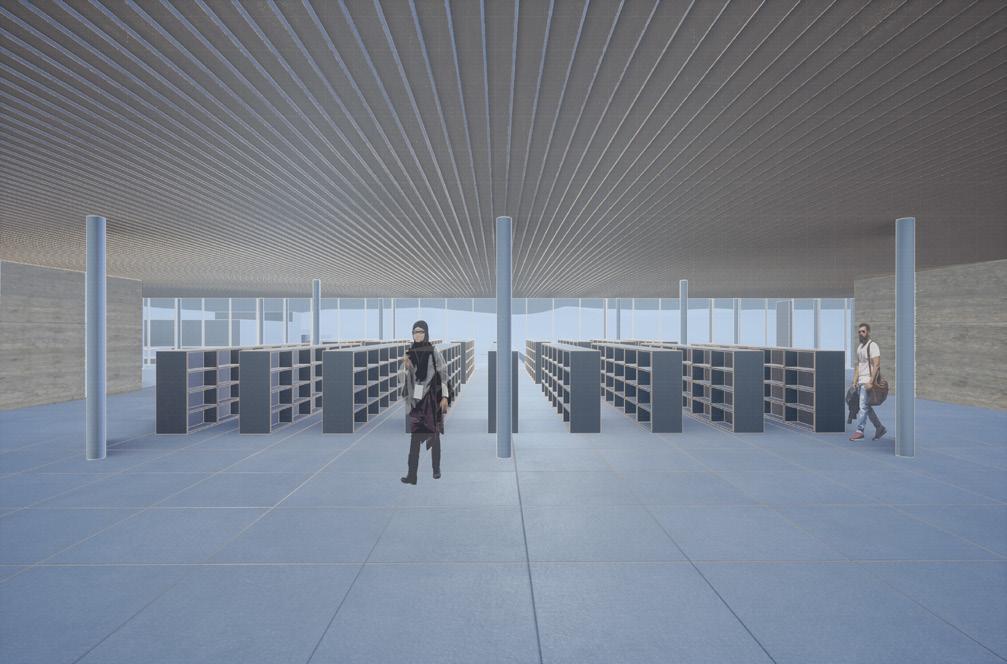
1 Interior Landscape- Plain Type
2 Silent Reading Room
3 Reading Booth
4 Science & Tech Dept. 485 m.l.
5 Group Rooms 6-8 ppl.
6 Sound Proof Consultancy Box 80 m.l.
7 Interdisciplinary 180 m.l.
8 Librarian Desks & Self Loan
9 Periodical Literature & Display
10 Librarian Office
11 Locker & Pantry
12 Staff’s Launge
13 W.C. for Staffs & Publics
14 Course Room 15 ppl.
15 Digital Lab Workshop
16 VR Lab 4 ppl.
17 AI Lab 4 ppl.
18 AR Lab 4 ppl.
19 Warehouse Storage
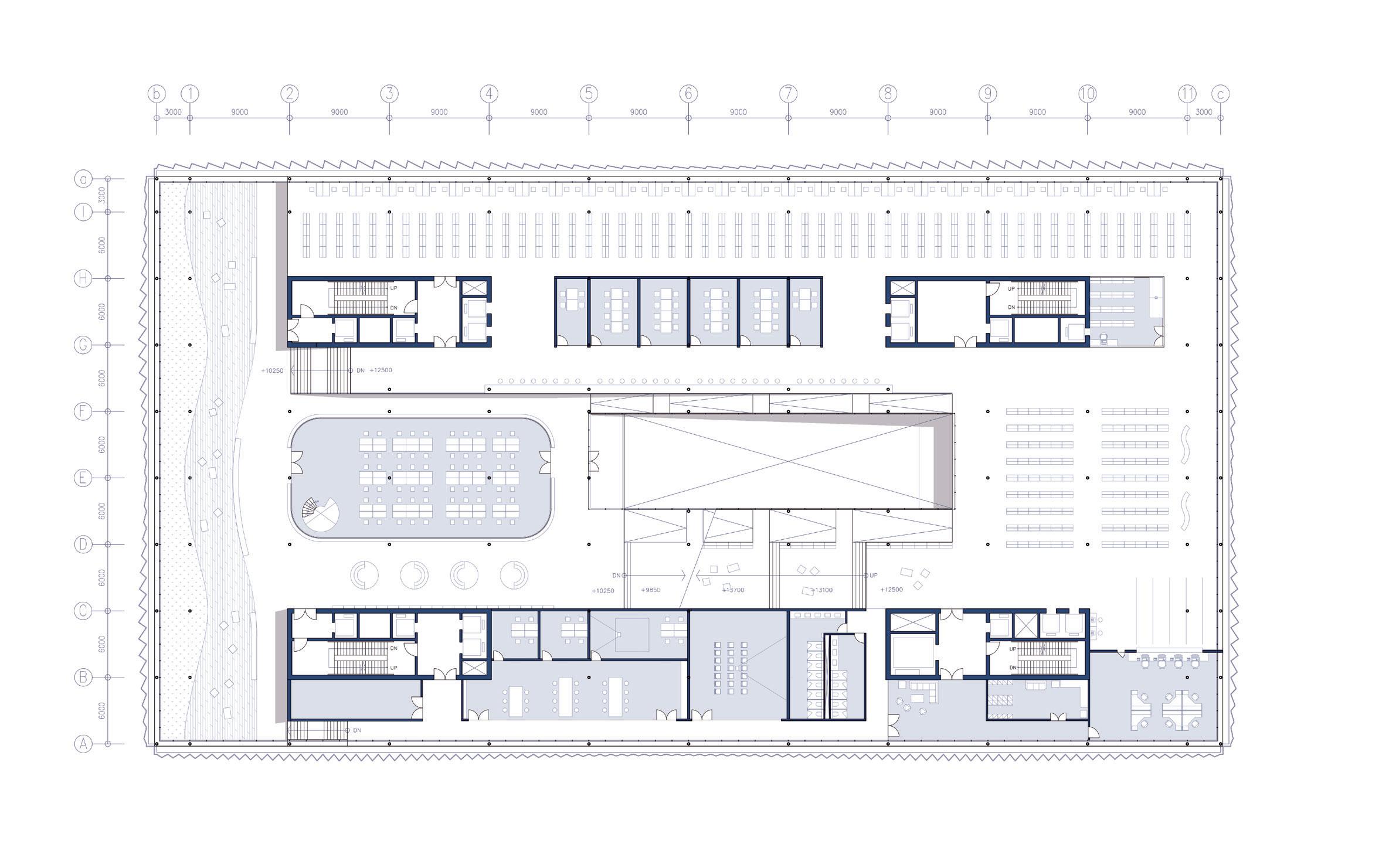

Nestled in the northern part of this level, the Humanity & Sociology Department takes the role. The central ramp on the southern side is accompanied by a showcase for periodical literature, facilitating engaging displays that invite exploration and discourse.
The western segment of this floor has a different reading landscape in the form of an island that reinvents the act of reading, introducing an immersive experience akin to discovering a literary oasis. This innovative configuration captivates the senses and redefines the relationship between architecture and engagement.
The fourth floor expresses the library’s commitment to purpose-driven spatial divisions. With the Humanity & Sociology Department as its anchor, this level seamlessly blends functional spaces with creative displays, while the evocative island-like reading mound on the western split reaffirms the library’s dedication to fostering dynamic interactions.
1 Interior Landscape- Island Type
2 Double Height Reading Corner
3 Silent Reading Room
4 Reading Booth
5 Humanity & Socialogy Dept. 770 m.l.
6 Group Rooms 6-8 ppl.
7 Sound Proof Consultancy Box 80 m.l.
8 Interdisciplinary 180 m.l.
9 Librarian Desks & Self Loan
10 Periodical Literature & Display
11 Librarian Office
12 Locker & Pantry
13 Staff’s Launge
14 W.C. for Staffs & Publics
15 Marketing Operator Office 14 ppl.
16 Doc. Manage- Binding 2 ppl.
17 Administration Operator Office 8 ppl.
18 Doc. Manage - Conservation 4 ppl.
19 Data Center CED
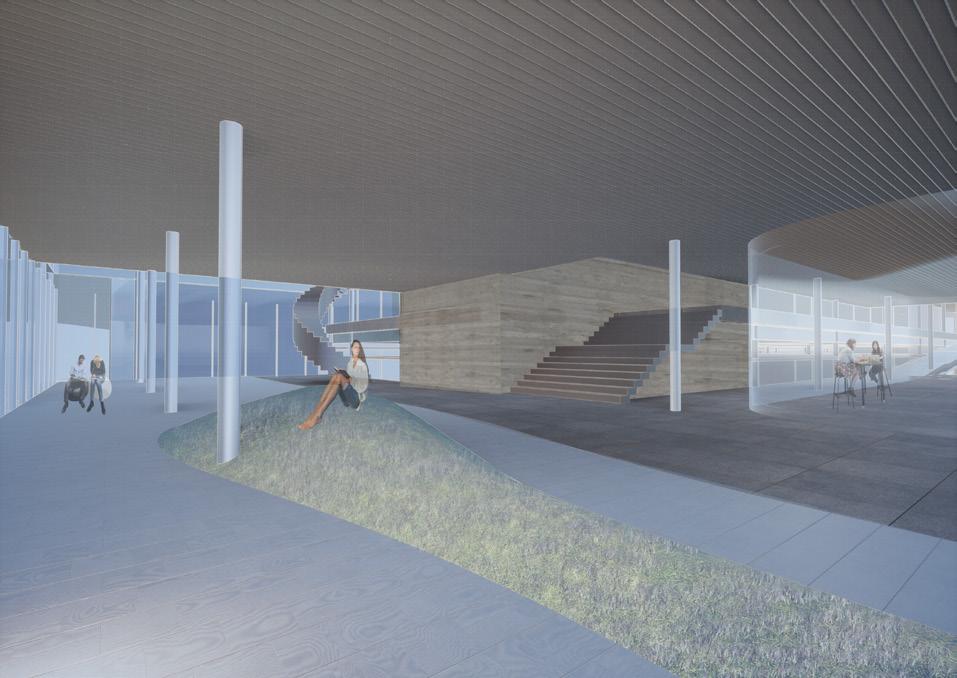
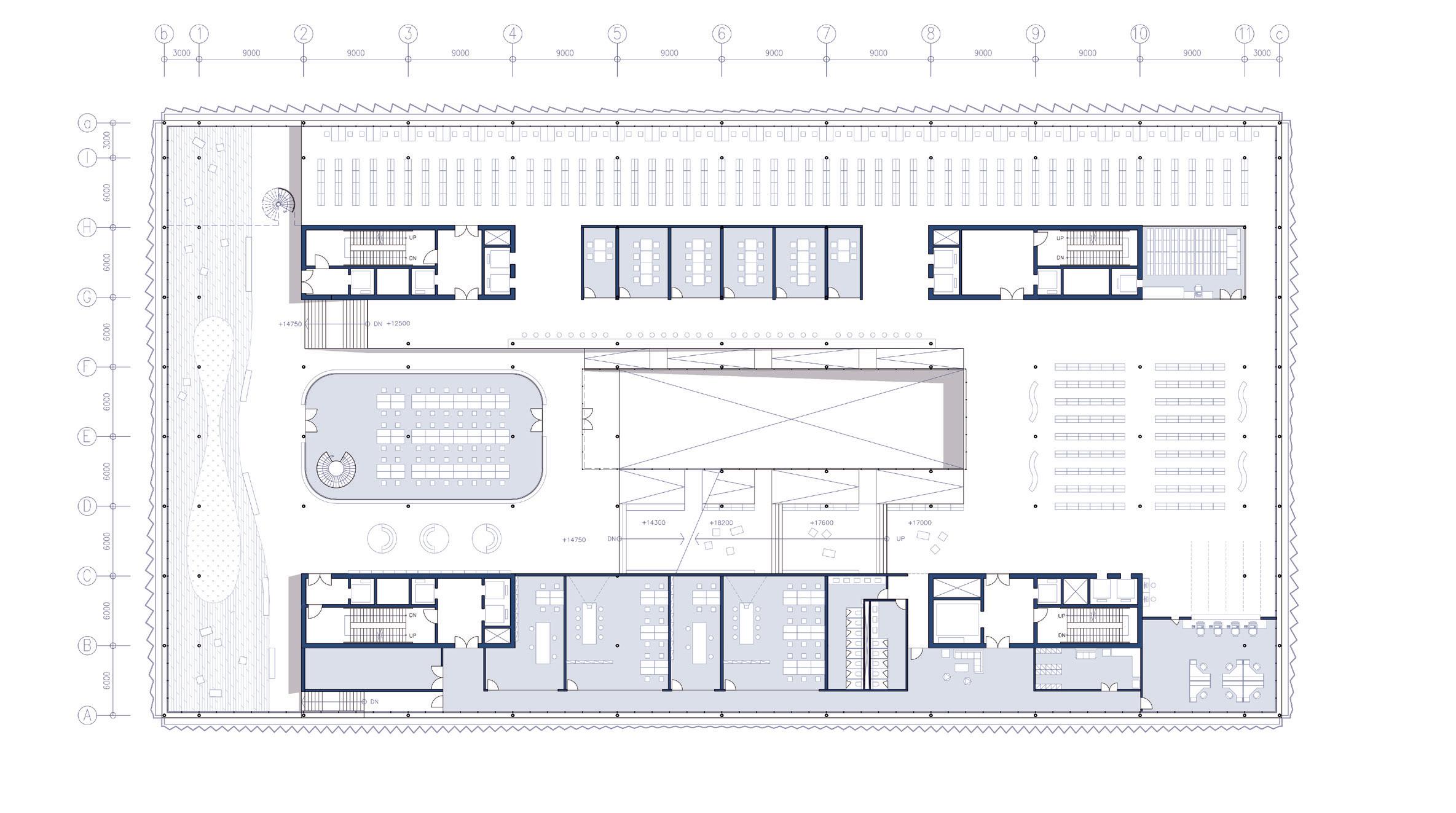

On the fifth floor, a thematic continuity prevails, perpetuating the intentional division of spaces. The Arts & Literature Department is anchored the northern expanse, a realm dedicated to exploring creative expression and literary endeavors. This sector is complemented by dedicated consultancy rooms, nurturing an environment of collaboration and scholarly exchange.
The ramp and staircase, a consistent architectural element in the center, guide visitors through the library’s diverse offerings. Here in the southern part, a dynamic showcase for periodical literature is held, engaging users with a curated selection of informative displays.
Southern territory embraces enclosed office spaces, housing pivotal operations such as the library’s operating office and document management rooms.
1 Interior Landscape- Plain Type
2 Group Reading Area
3 Mezzanine
4 Arts & Literature Dept. 512 m.l.
5 Group Rooms 10 ppl.
6 Sound Proof Consultancy Box 60 m.l.
7 Interdisciplinary 180 m.l.
8 Librarian Desks & Self Loan
9 Periodical Literature & Display
10 Librarian Office
11 Locker & Pantry
12 Staff’s Launge
13 W.C. for Staffs & Publics
14 Doc. Manage - Catalogue 8 ppl.
15 Doc. Manage - Bibliobus 6 ppl.
16 Doc. Manage - Incoming Process 8 ppl.
17 Doc. Manage - Purchasin 7 ppl.
18 IT Operator Office 5 ppl.
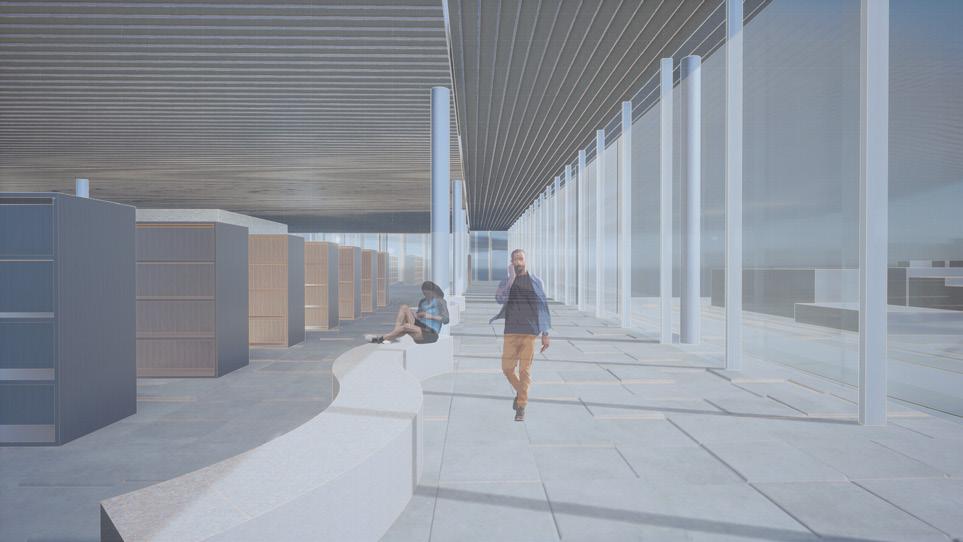
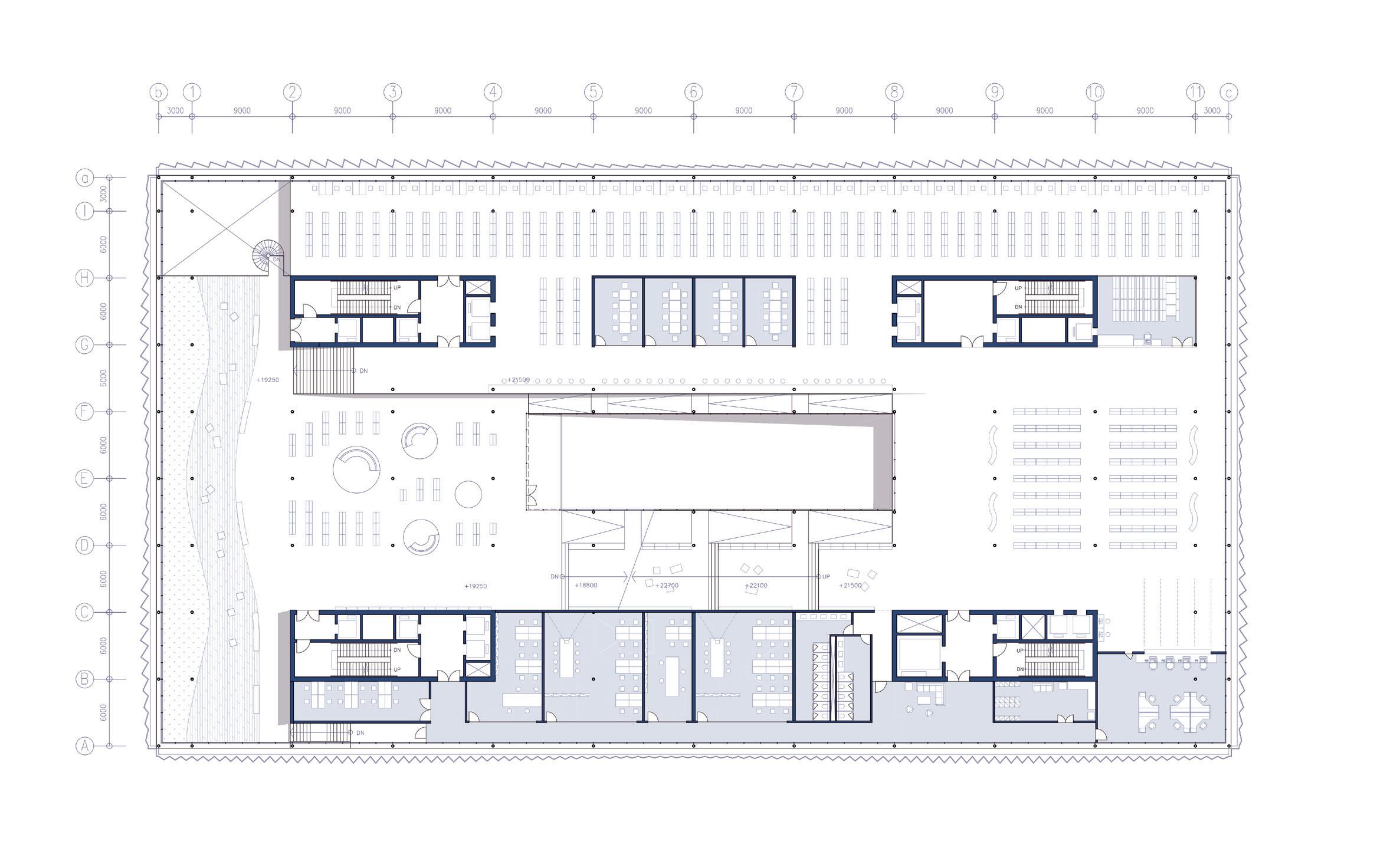

The BEIC workshop space is located on the eastern edge of the sixth level, in its own unique identity. This section has been specifically created to meet the dynamic and interactive needs typifying the forward-looking spirit of the Nuova B.E.I.C. This workshop space serves as a conduit for exploration, where users can immerse themselves in interactive experiences that transcend traditional paradigms.
Enabling people to produce content like music and lyrics, possibly included in the library’s collection, will add to the library’s identity as a space of interaction between analog and digital aspects. Nuova B.E.I.C. might even support such self-produced content and provide printing tools. There’s also the potential for partnership with the publishing world, assisting new authors and expanding the library’s impact.
The northern area still hosts the art and literature department.
1 Interior Landscape- Plain Type
2 Group Reading Area
3 Arts & Literature Dept. 512 m.l.
4 Group Rooms 6-8 ppl.
5 Sound Proof Consultancy Box 60 m.l.
6 BEIC Workshop Space
7 Periodical Literature & Display
8 Staff’s Desk
9 Back Office
10 User’s Launge
11 W.C. for Staffs & Publics
12 Individual Offices
13 Meeting Room 10 ppl.
14 Meeting Room 20 ppl.
15 Support Office
16 Storage
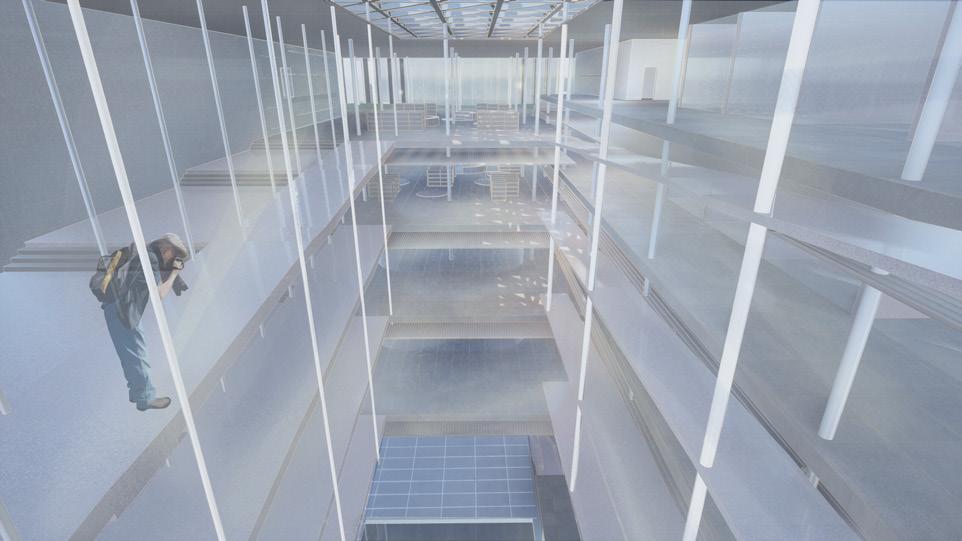
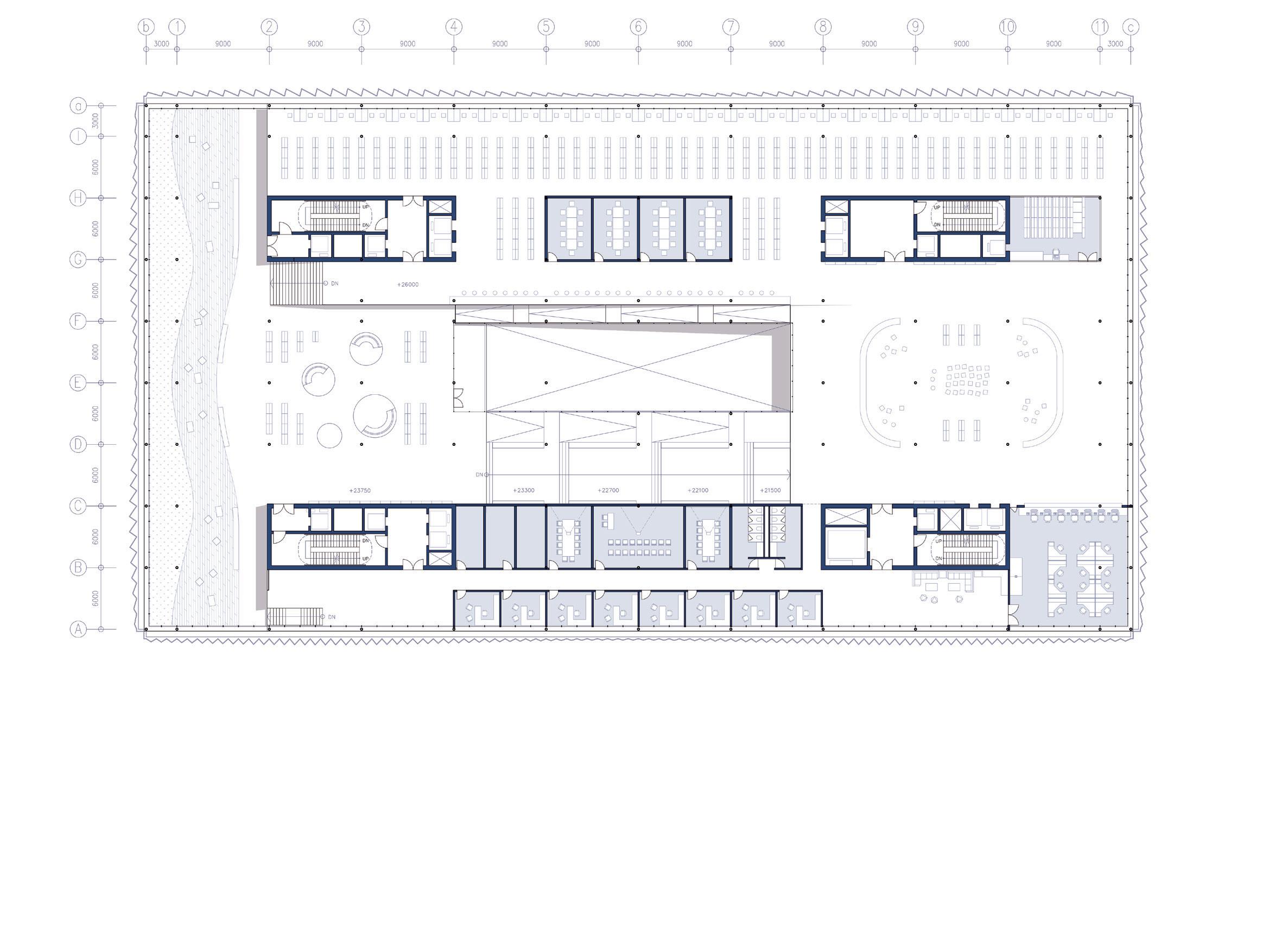

Our architectural strategy considers the angle of sunshine, positioning photovoltaic panels at a predicted tilt of 39° towards the South, situated inside the hot-humid climate of Milan. This thorough planning demonstrates our dedication to properly utilizing solar energy, an essential step in our BEIC Library’s objective to promote environmental preservation and sustainable practices for a responsible future.
Furthermore, the integration of solar panels can yield substantial economic benefits, with the potential to slash or even eliminate monthly energy expenditures. This translates to tangible financial savings for our library, even when accounting for initial equipment and installation costs.
10-25mm artificial grass layer
22mm protctive Foam Layer
HDPE Nailer for securing lawn
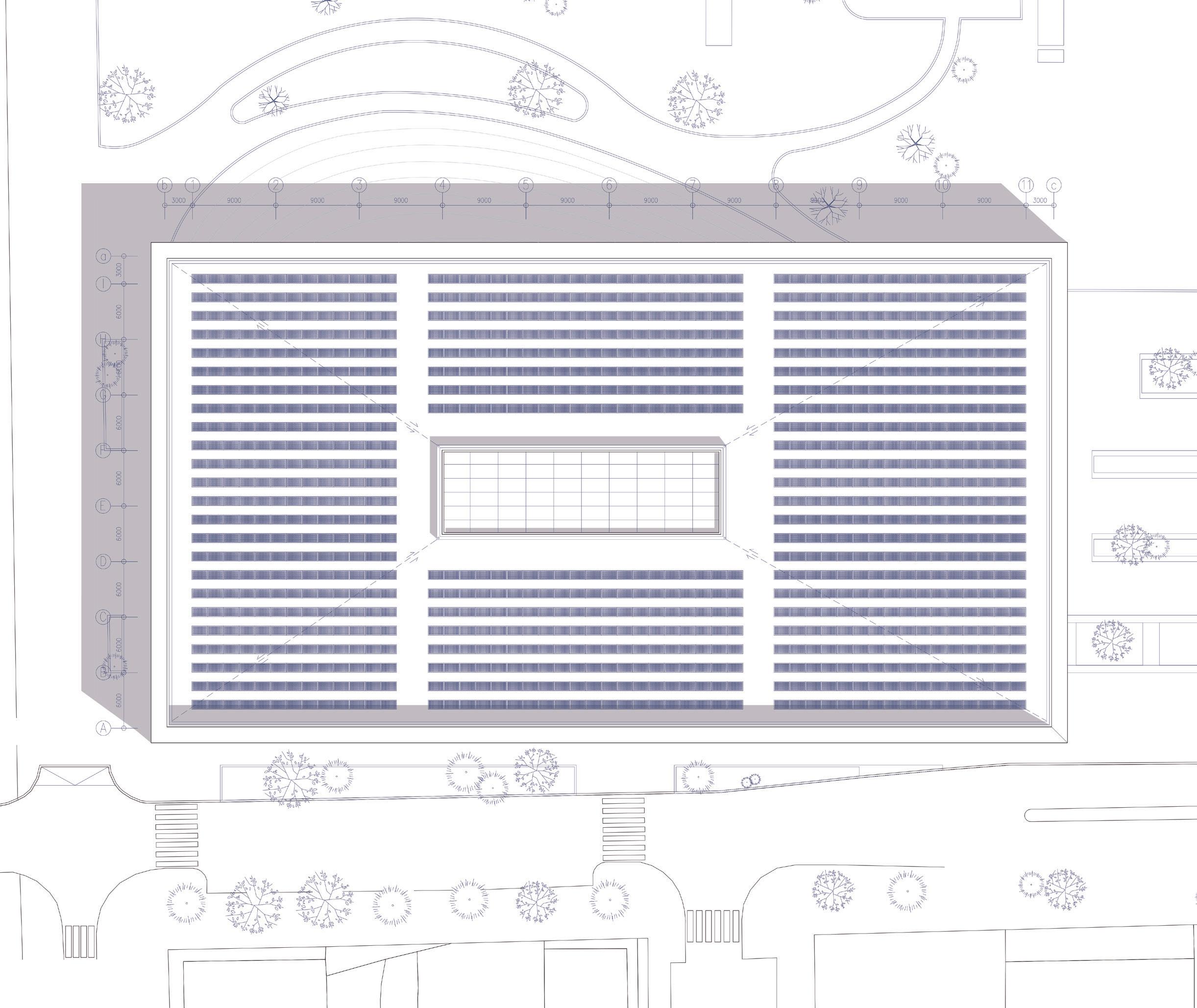

The façade is meticulously crafted to serve as both a functional shading element and a design feature. Aluminum panels are selected as the primary material for their durability, flexibility, and reflective properties. The key principle driving the module design is to maximize the efficacy of shading while allowing controlled natural light to permeate the interior spaces.
The design approach goes beyond functional considerations and seamlessly integrates the façade module into the overall architectural vision. The arrangement of the aluminum panels creates a texture as an architectural motif that complements the library’s modern and innovative identity.
The east and west façades play a special role in fortifying the conceptual idea behind the design, which is the sequential arrangement of the ramp with the central void. The position of these is highlighted in these façade ends by having both the panels in glass instead of alternations.

In the architectural design of the library’s southern façade, a meticulous approach is taken to address the challenge of harsh sunlight exposure during certain months of the year. This design strategy focuses on creating a façade module that not only provides shading but also enhances the aesthetic and functional aspects of the building. The objective is to ensure optimal interior comfort while maintaining a visually appealing exterior.
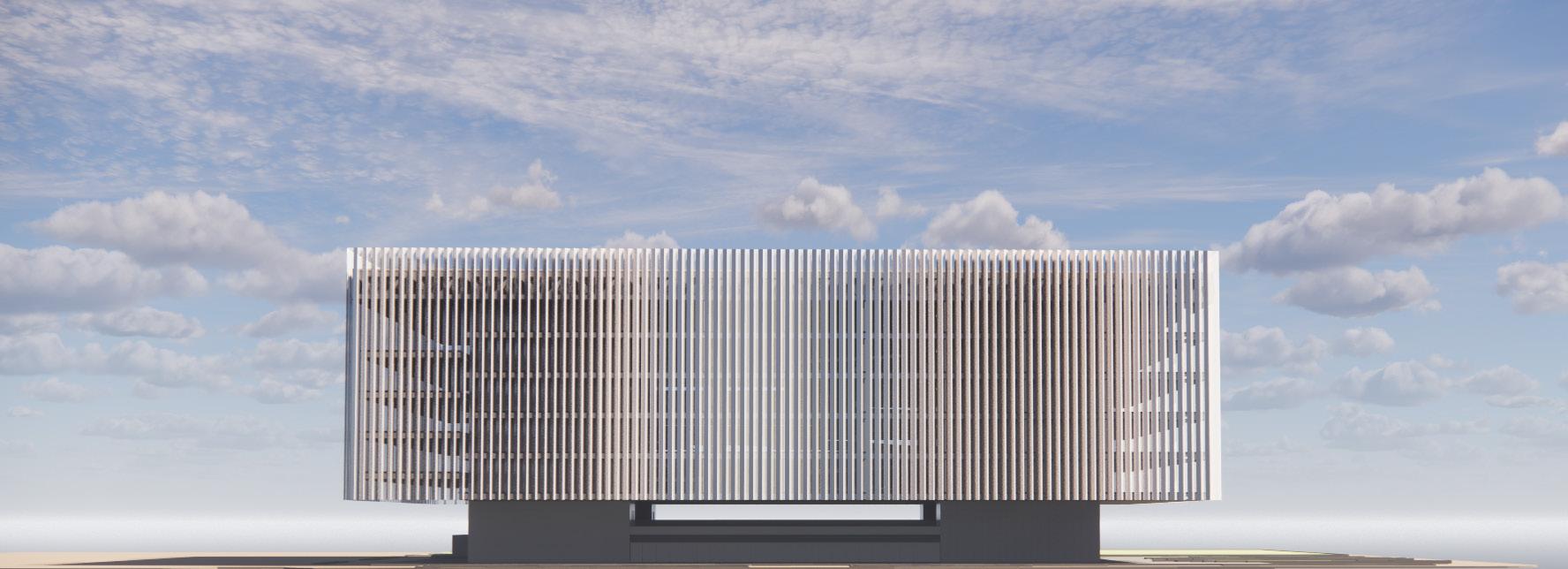

The controlled diffusion of natural light through the panels creates a play of light and shadow within the inner spaces. This not only mitigates glare and heat but also imparts a dynamic and ever-changing quality to the indoor environment, enhancing the overall user experience.
The conceptual foundation of the library’s design centers around the sequential arrangement of the ramp and central void, creating a dynamic and engaging spatial experience for visitors. This concept comes to life in a profound way through the thoughtfully crafted design of the east and west façades.

In the architectural design of the library’s northern façade, a more transparent approach is taken to allow the pleasant greenery to be seen. To arrive to this result, the angles of the serrated panels are less sharp. Most of the areas are glasses that welcome the diffused daylight from outside to the reading areas near the parimeter. The aluminium panels are only applied to block the severe sunlight from the west for sunset time.

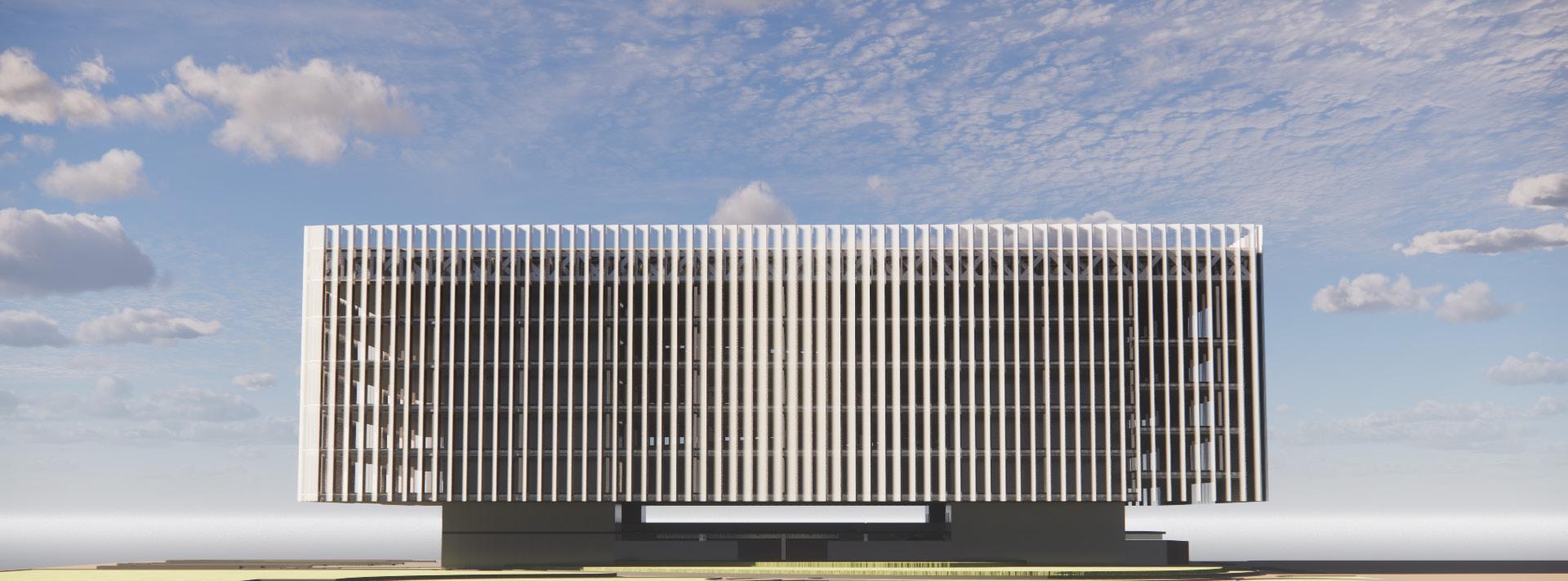
The sections of the library design effectively communicate the central theme of the design concept, specifically focusing on the interplay between the sunken plaza, the central ramp, and the void. These sectional line drawing show the alignment and architectural interfaces.
The sections vividly illustrate the progression of the central ramp as it descends from the sunken plaza into the heart of the library. This arrangement is to unfold a sequence of discovery. As visitors traverse the ramp, they are gradually exposed to new perspectives of the central void.
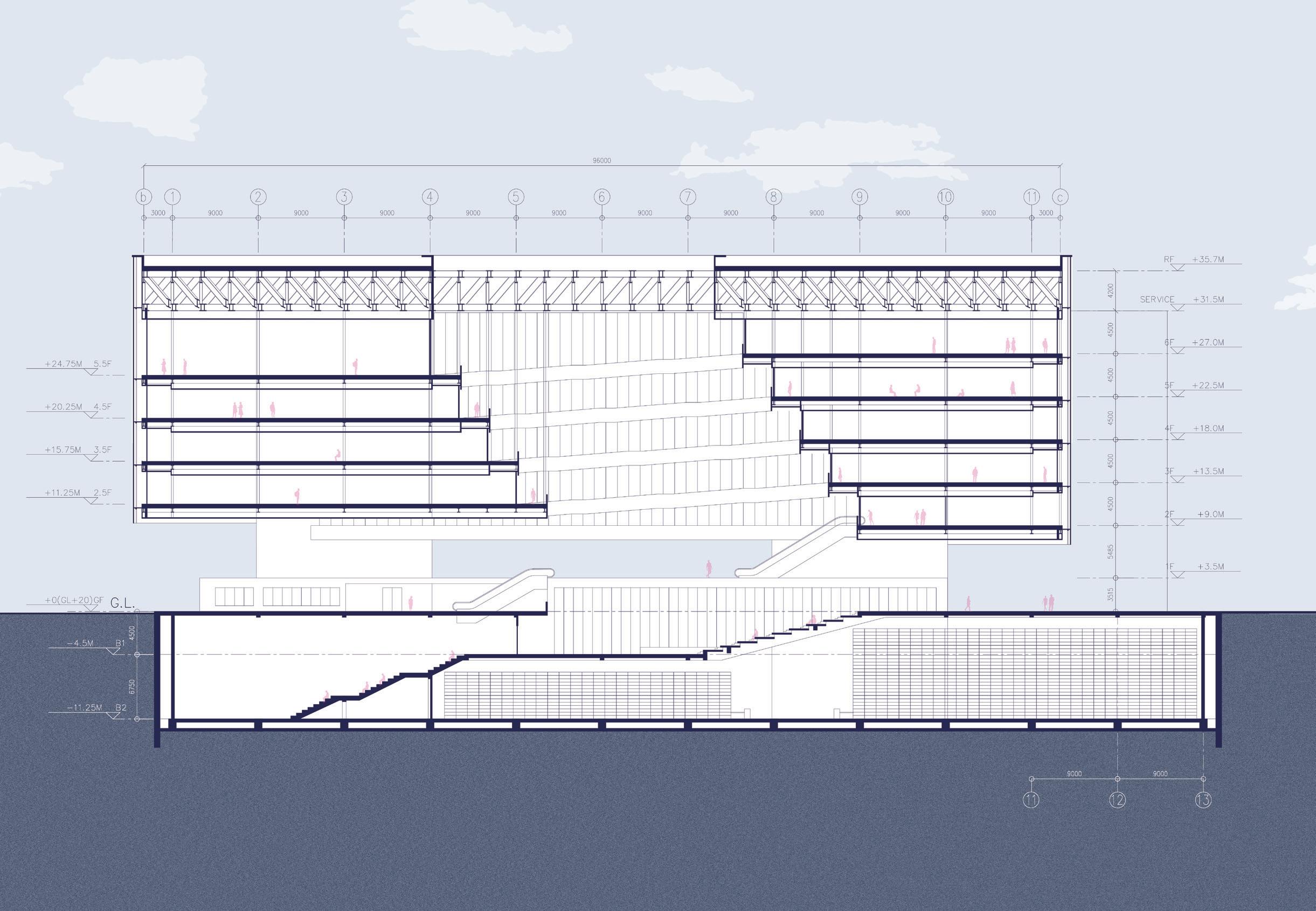
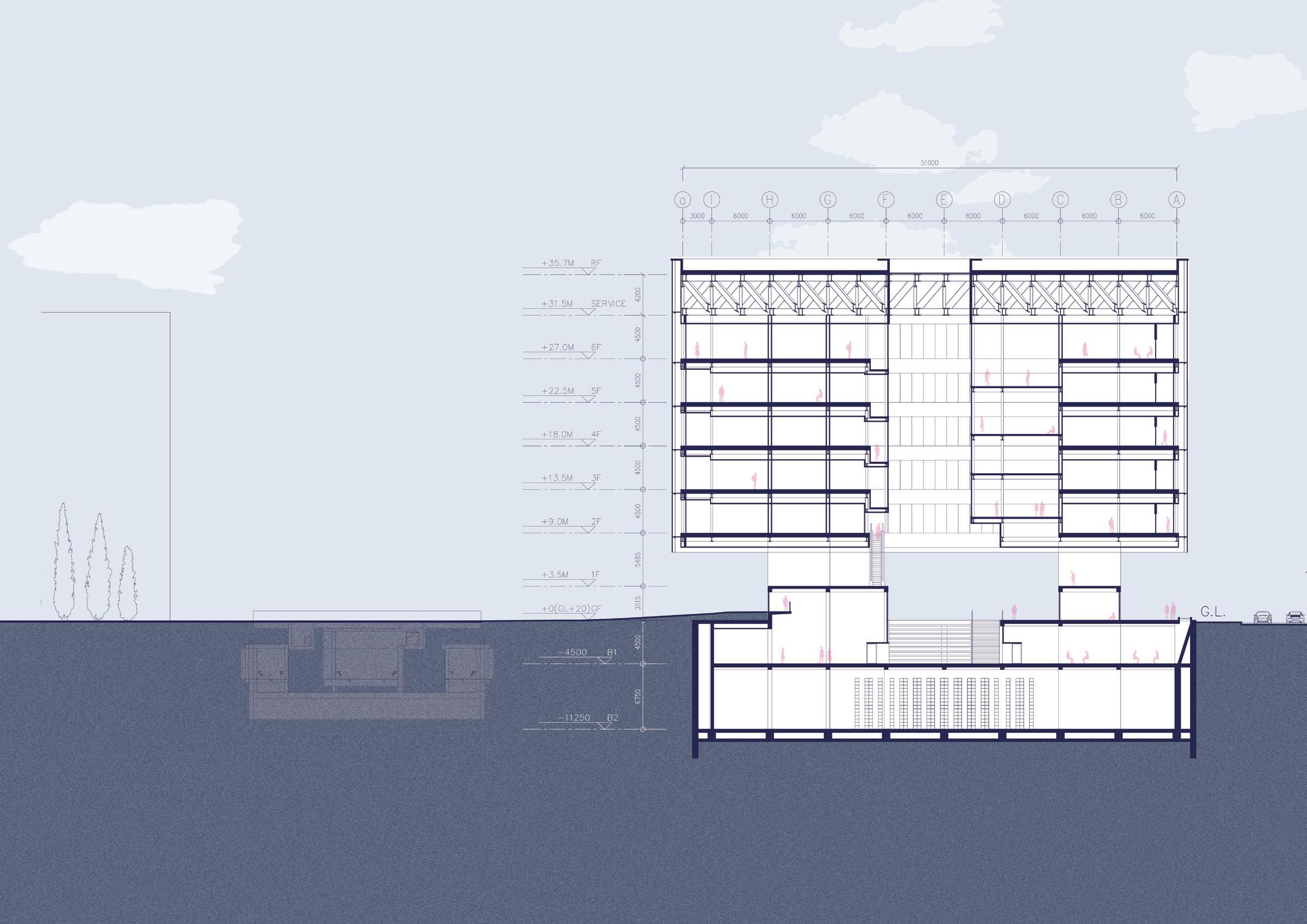
Through the section, the visual continuity, alignment and depth created by the interplay of the sunken plaza, central ramp, and void become evident.
In the perspective section, the sunken plaza is depicted as a lowered area. Visitors could be seen interacting within the plaza, highlighting its role as a central gathering space. The plaza might be framed by surrounding architectural features such as staircases, seating, and landscaping. The central ramp is visible, leading from the sunken plaza towards the heart of the library.

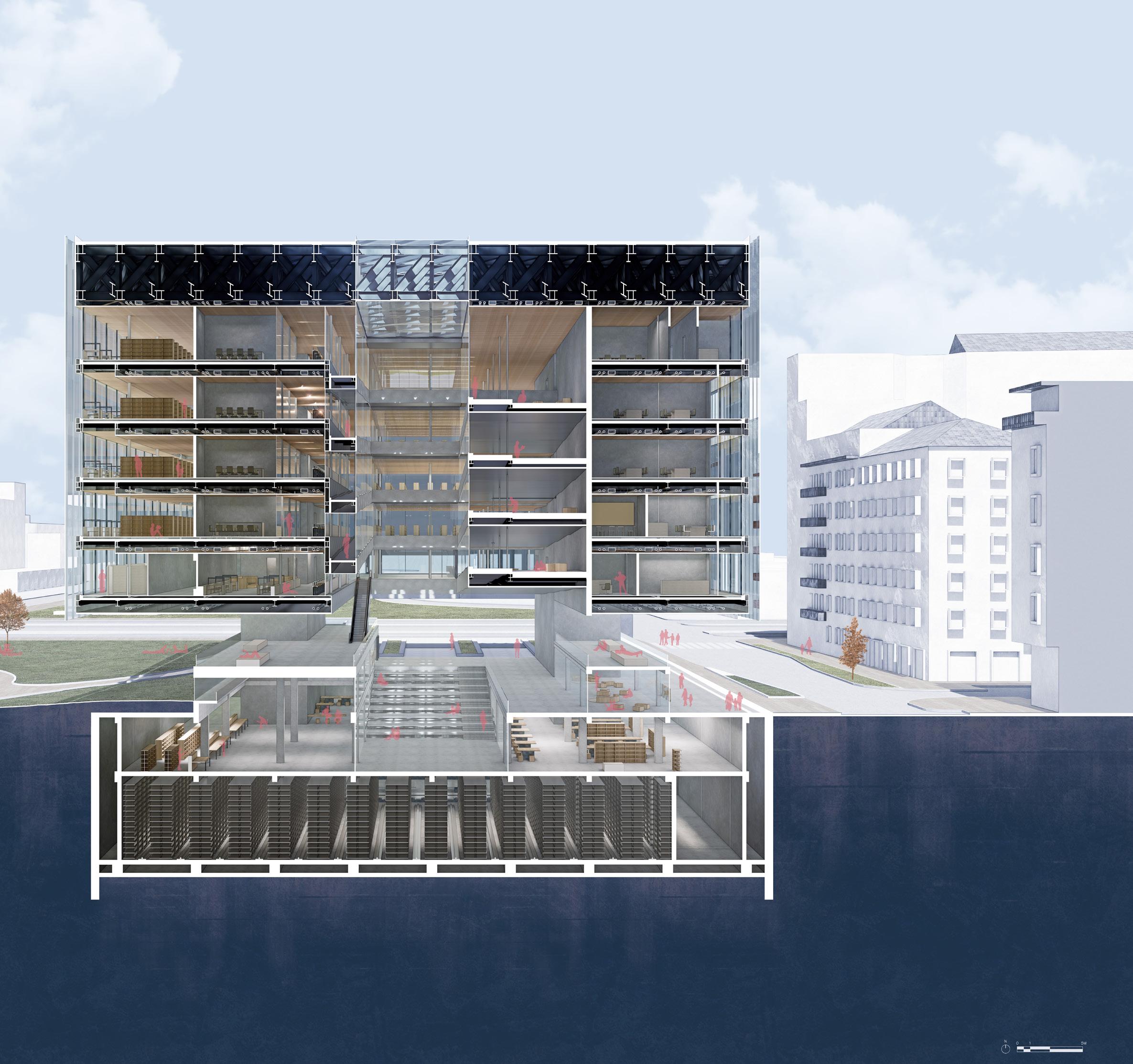
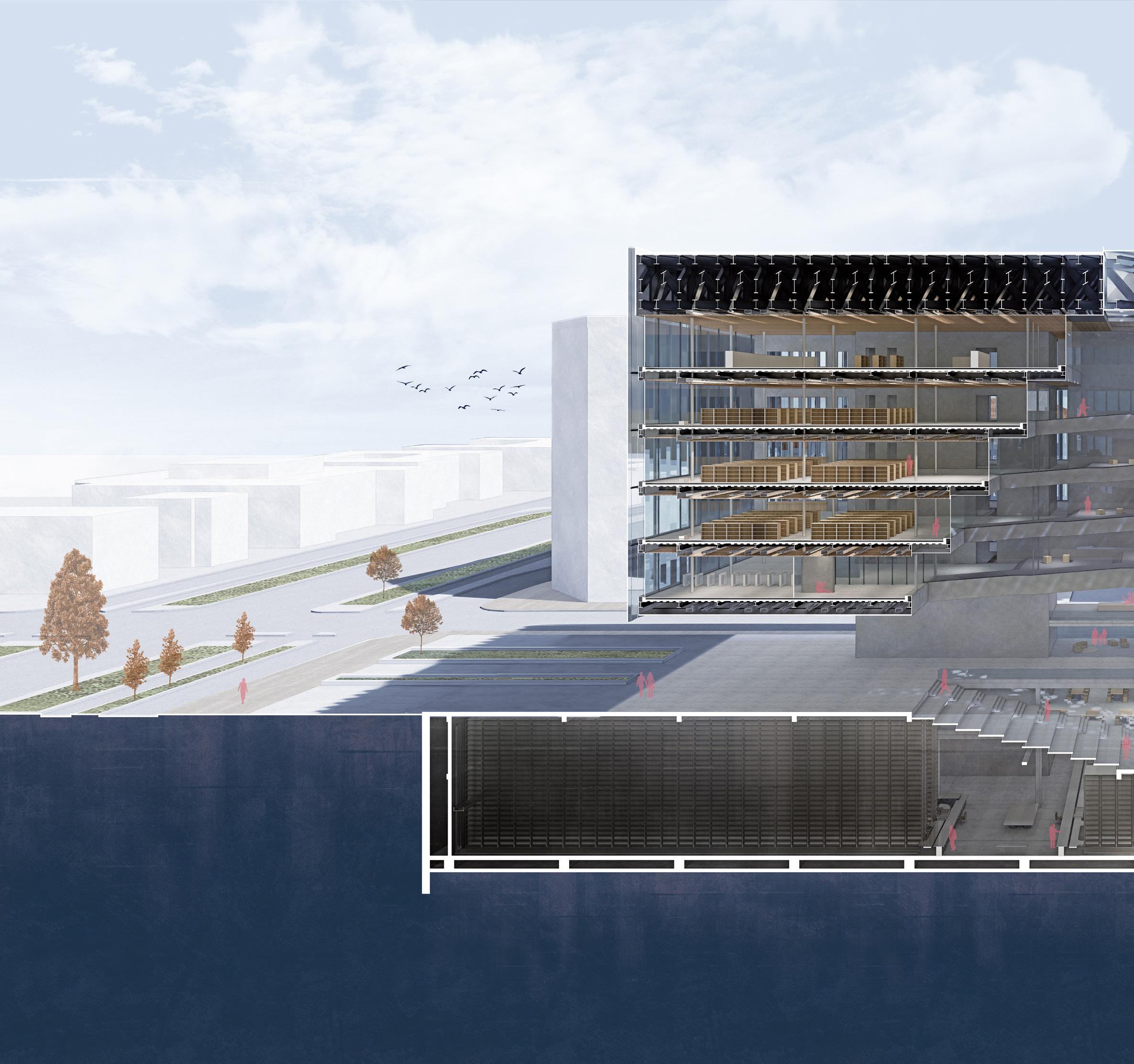
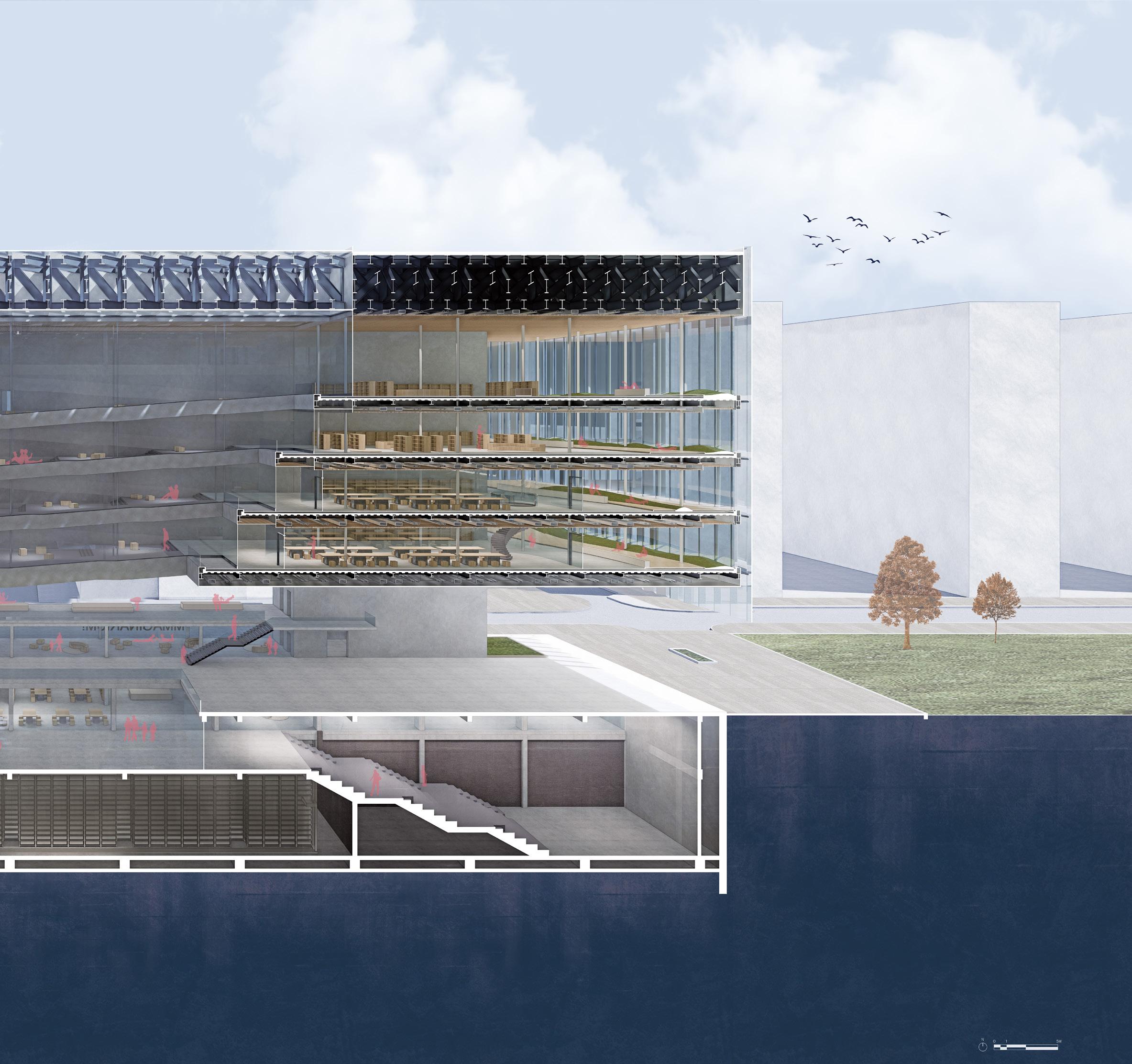
The longitudinal section of the library highlights the visual connection of public groundfloor. Also, the tilted void allows the light to come into library reading areas.
