Selected architectural projects
Portfolio
2019–2023
Lourdes Narciso, (aspiring) Intern ArchitectAbout
lnarciso30@gmail.com
+1 416 435 4844
Toronto, 30 Ed Clark Gardens Canada 2021—2023
Education Career Skills
Master of Architecture
School of Architecture, Planning and Landscape (SAPL), University of Calgary
Bachelor of Architectural Science
Faculty of Engineering and Architectural Science, Toronto Metropolitan University
Graduate Research Assistant Center for Civilization, University of Calgary
Architectural Intern Basis Design Build, Toronto
Architectural Intern simonjames, Toronto
strong interpersonal skills in verbal and written communication, proactive attitude working in collaboration and independently
Revit 2023, Rhinoceros 7, AutoCAD 2023, VRay Render, Enscape Render, Adobe Creative Suite 2023, Microsoft Office
Table of Contents
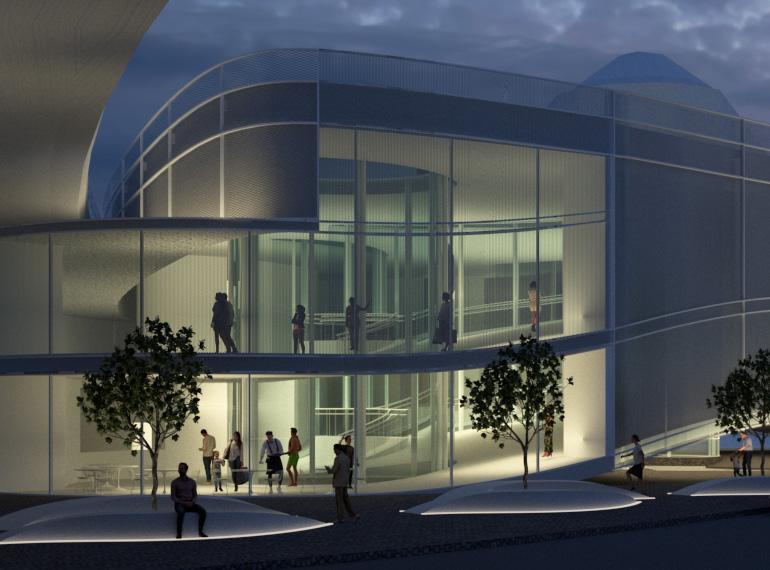
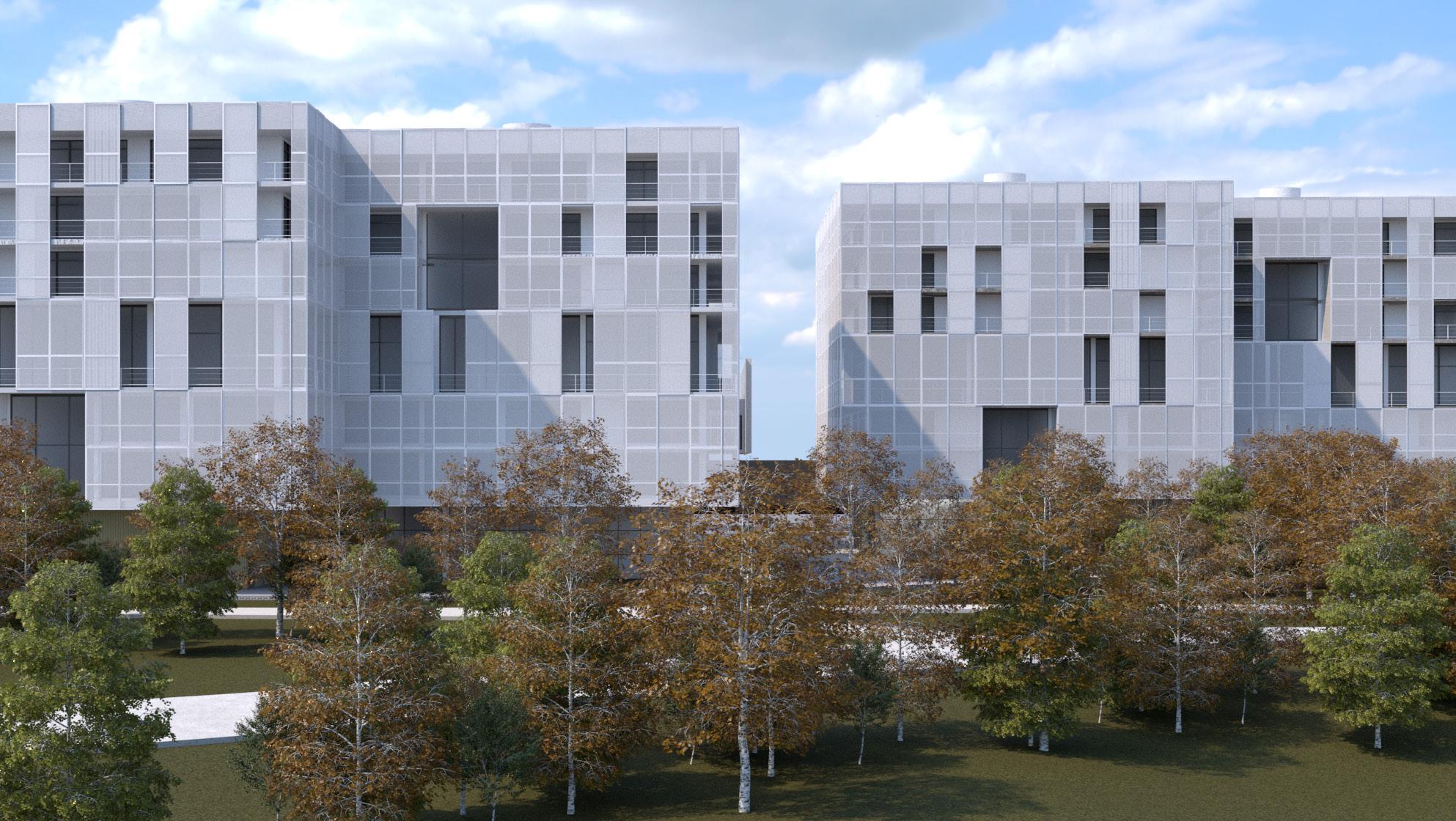
Youth Transitional Housing.
The studio was focused on designing transitional housing that encompasses a multitude a supportive programs that include learning, healing, and living. All programs included incorporate trauma informed design.

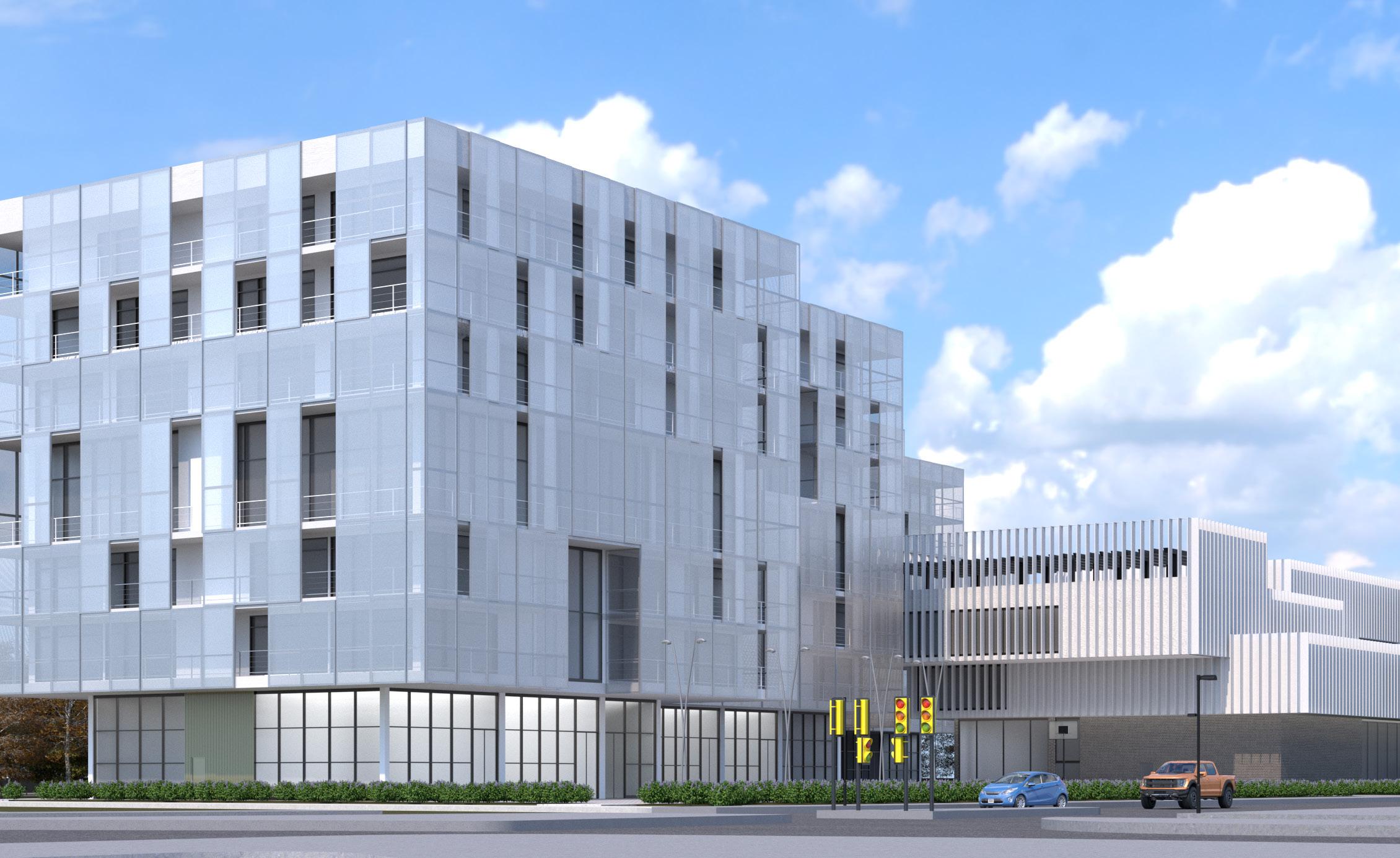
The trauma informed design principles utilized within the project are nested layers, which is creating multiple pockets of space for retreat, identity markers, which is providing opportunities for self-personalization, and lastly, sensory boundaries which is utilizing various materiality within the different layers of space.





The project is made up of three separate buildings; two provide transitional housing, and the third provides amenity and service spaces.
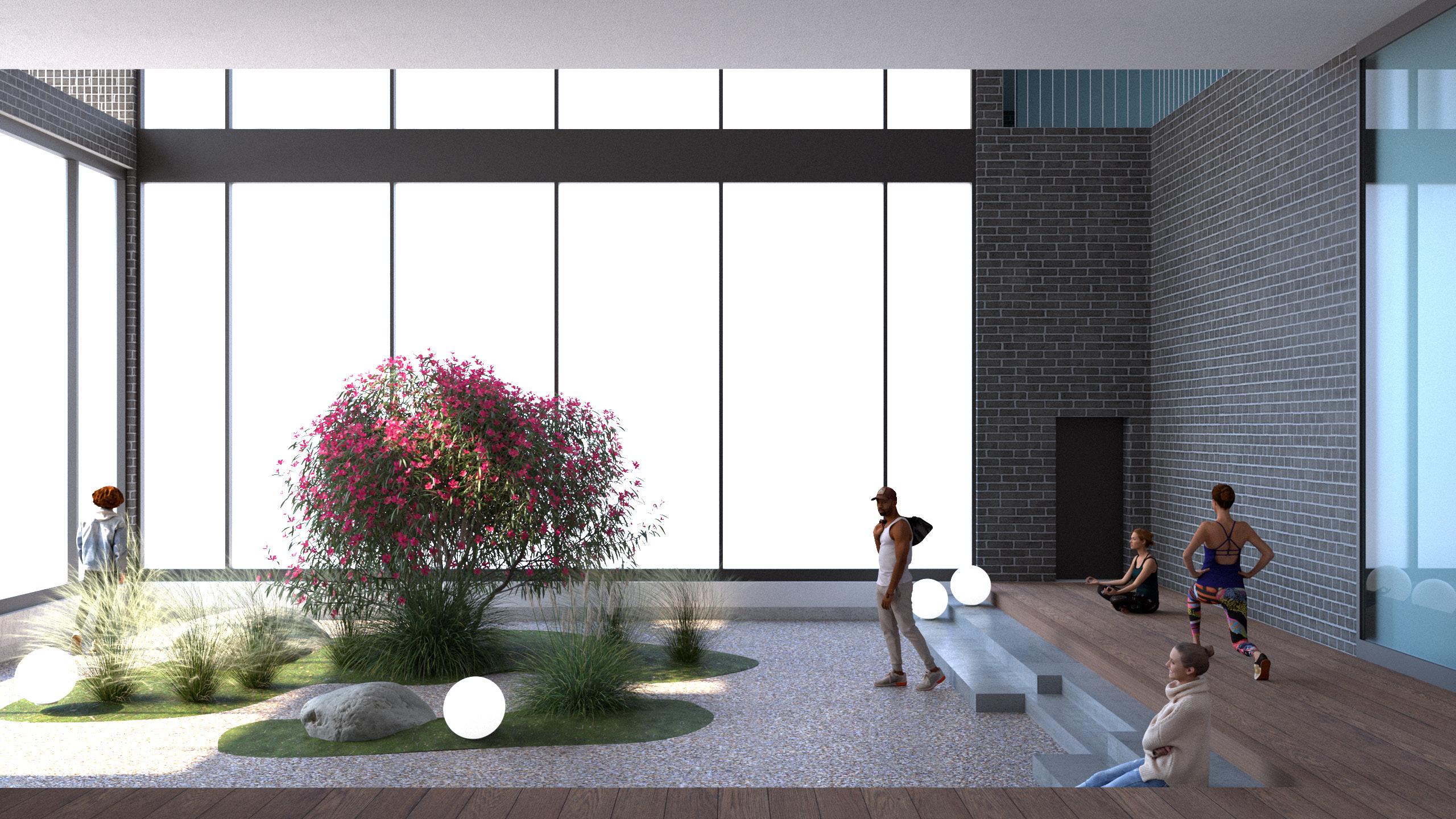
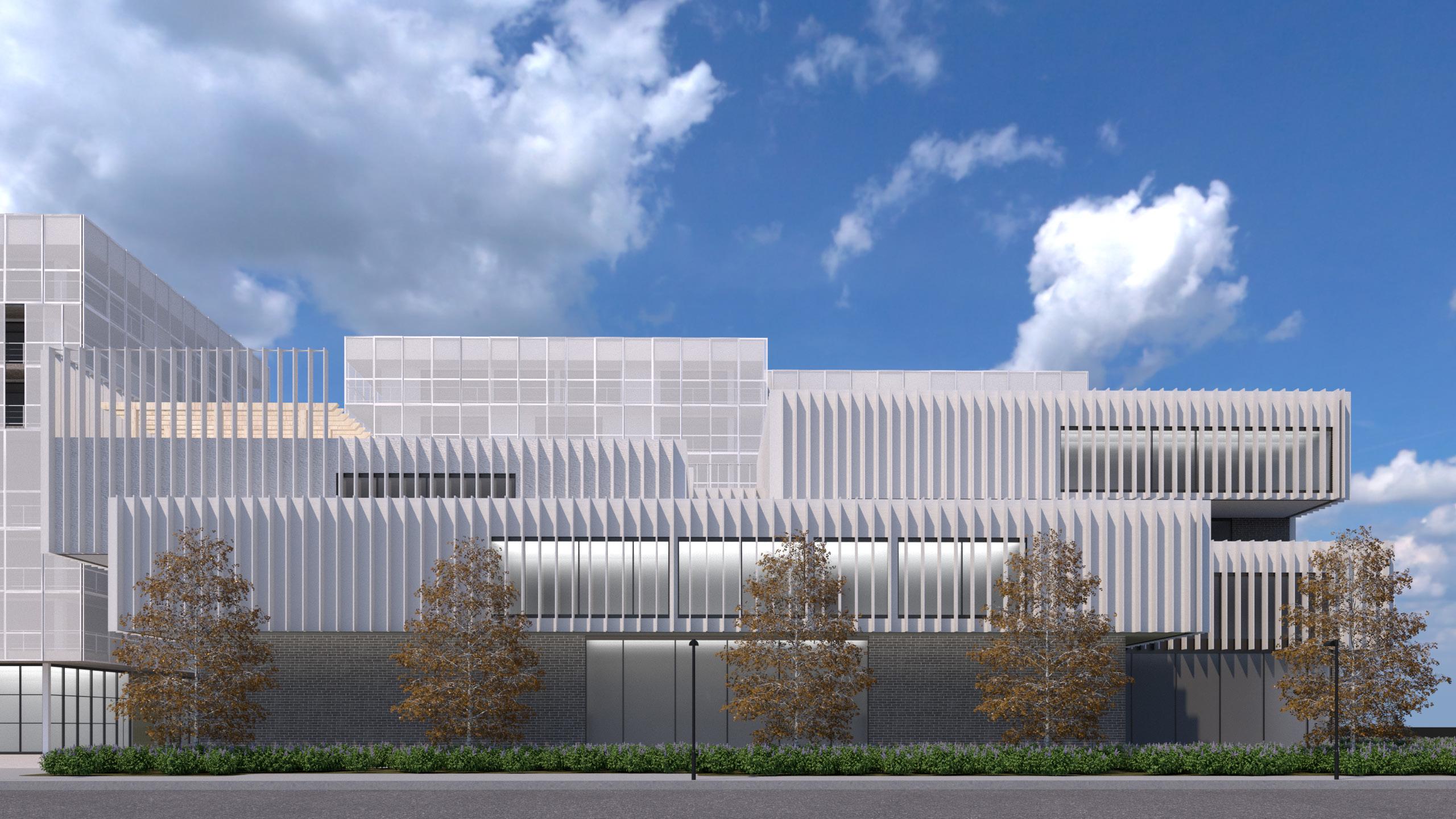

Gears Retail + Warehouse.
The project was focused on designing a retail space with close integration of bicycle customization and repair services, in adjunction to the industrial warehouse.

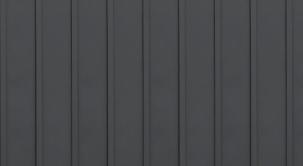



Nou Canadenca.
A major goal of the studio project is to provide a dense residential component as a means to answer Barcelona's affordable housing crisis, as well as to develop supporting commercial and public amenities to bring life into the site.

Nou Canadenca reimagines the site as a vibrant community that revitalizes the former built environment while densifying and integrating affordable housing. The concept of the project is based on the site’s historical roots of La Canadenca, which is the idea of fuel, generator and energy.

The former office building
behide the historic chimney stacks were converted into a large mixed-use residential project.


Awkward Arts Commons.

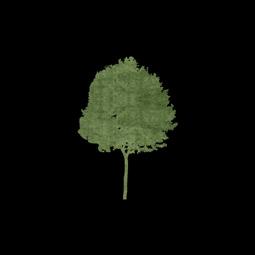
















The studio was focused on researching ways to use awkward moments as an architectural element, and to facilitate meaningful social interactions within a public space.


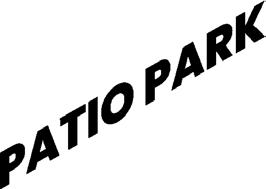


Architectural elements such as prescribed paths, slopes and overhangs, and focal points were all utilized to create moments where awkward instances could occur and create a social interaction.





OCAD U Satellite Campus.
The studio was focused on designing a master plan that incorporates numerous creative programs and activities into the Junction area, while visually framing the main features of the buiding, displaying them as attractive destinations.
Destinations are represented as enclosed boxes containing controlled programs such as workshops, studios, and lecture halls and offices. They are stacked and placed close together, squeezing the spaces in between and releasing them into small pockets of open spaces. These spaces are displayed as open, negative areas with glazed walls and open circulation.

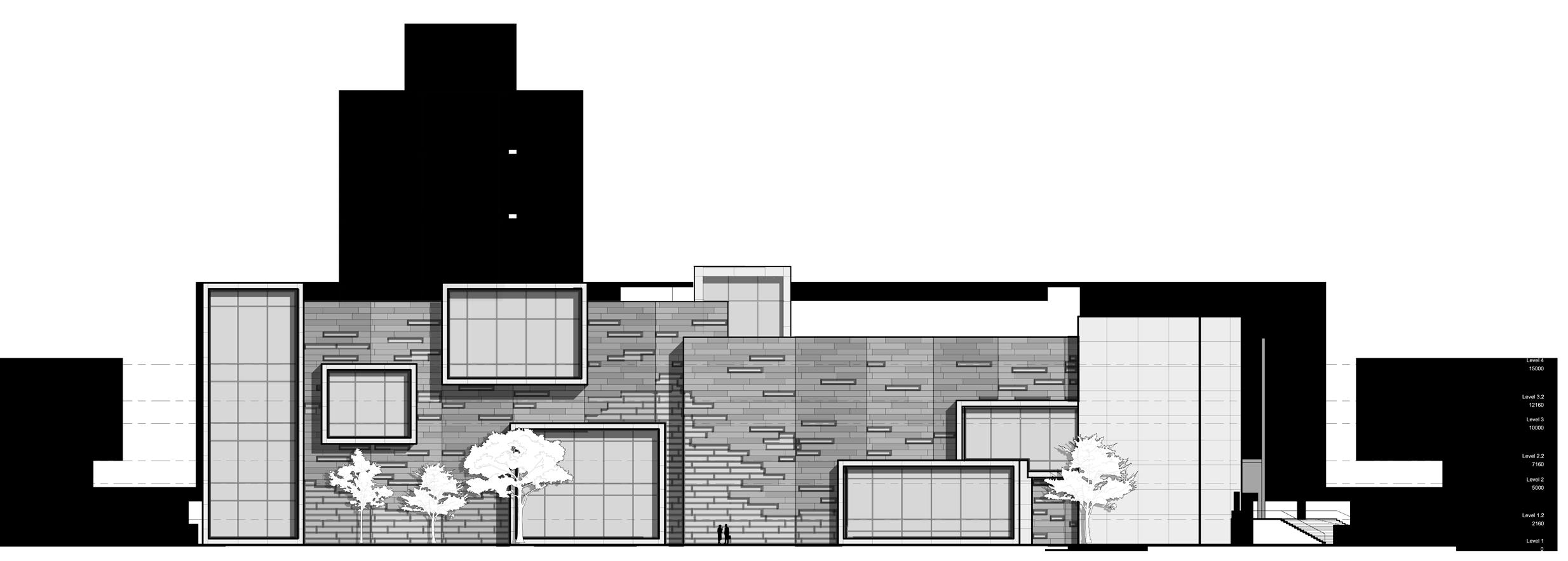

Glass Kunsthalle.
Since the site had many different features to facilitate interactions on various levels, a study was done to map out the existing and future audiences that would interact with the building and facade, in addition to mapping out the various thresholds to determine what programs are appropriate to introduce at each stage of perception.
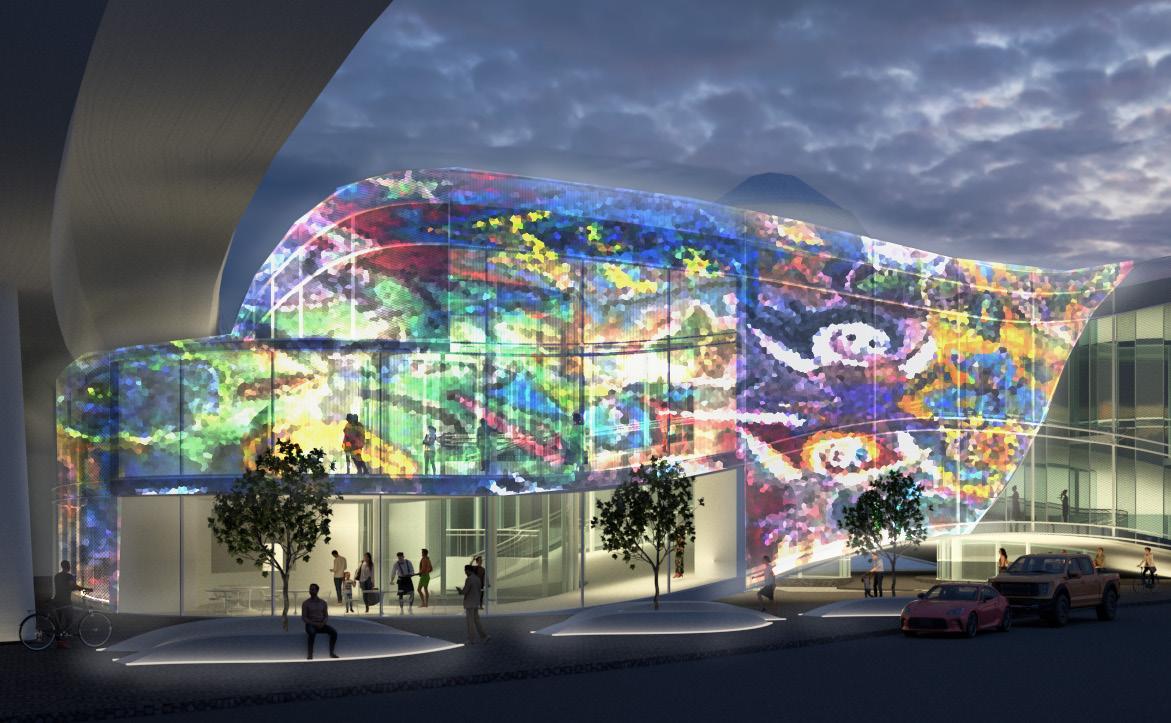
The studio was focused on exploring the concept of cross-pollination, and refers to the exchange of ideas and experiences to enhance and create multiple layers, where multiple cultures are merging together.
Design process representing areas of dissemination as nodes that overlap and influence the social and physical programs.

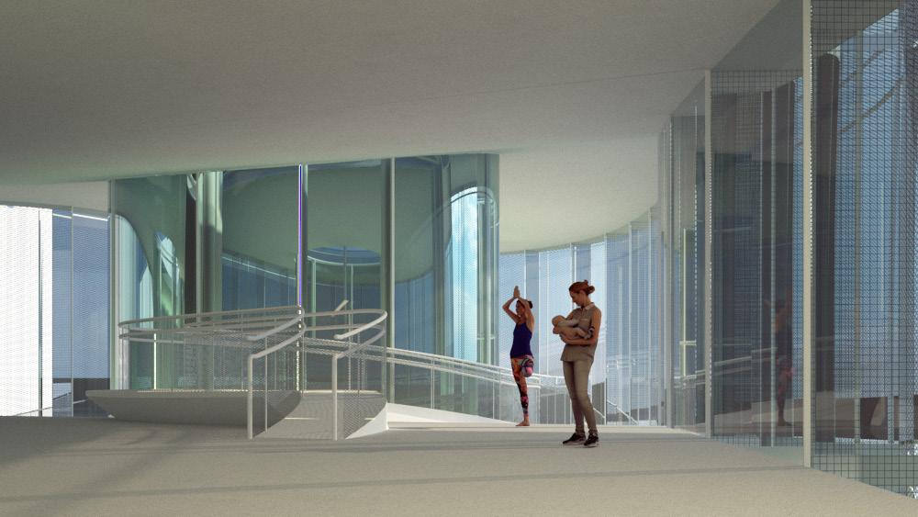
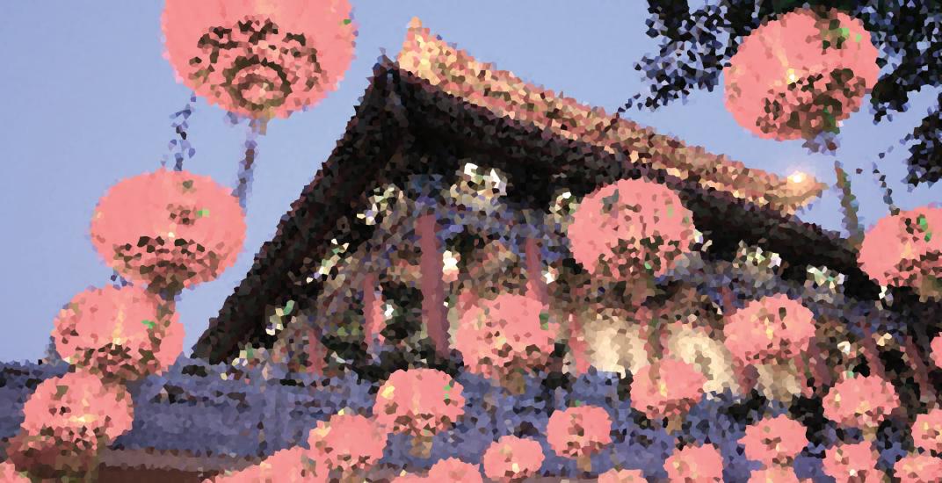


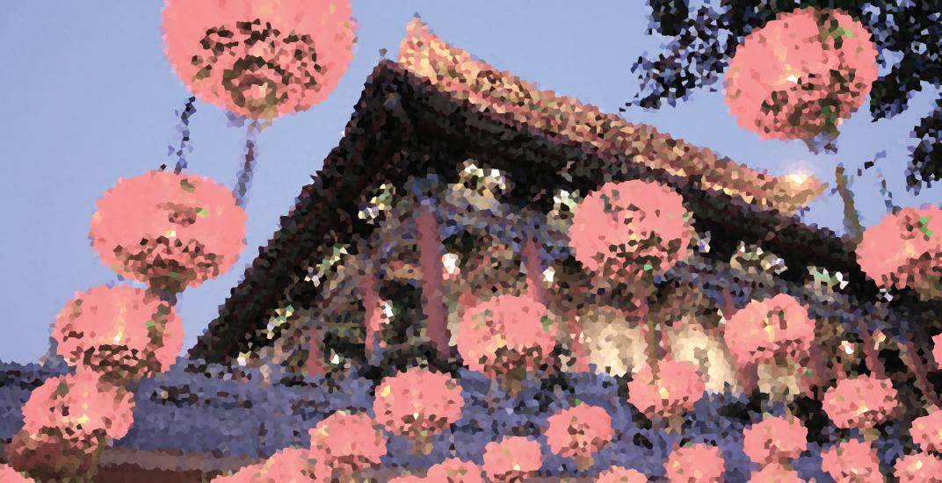
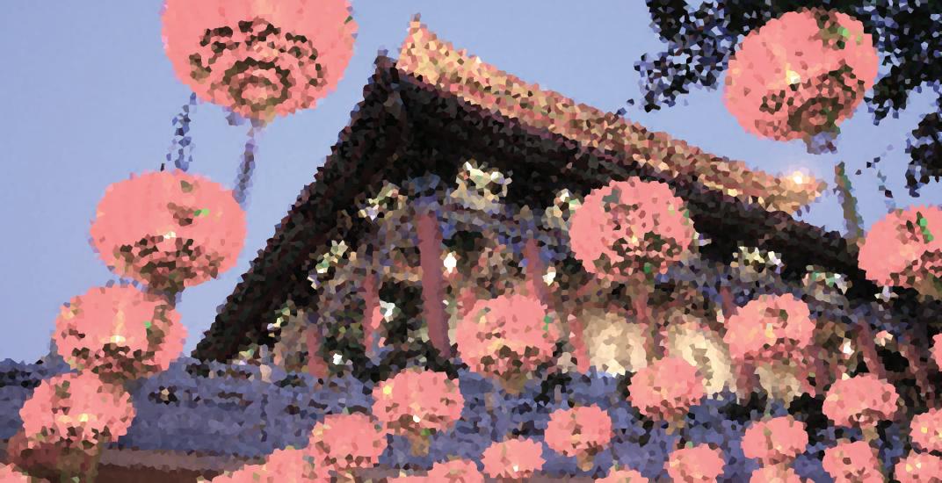


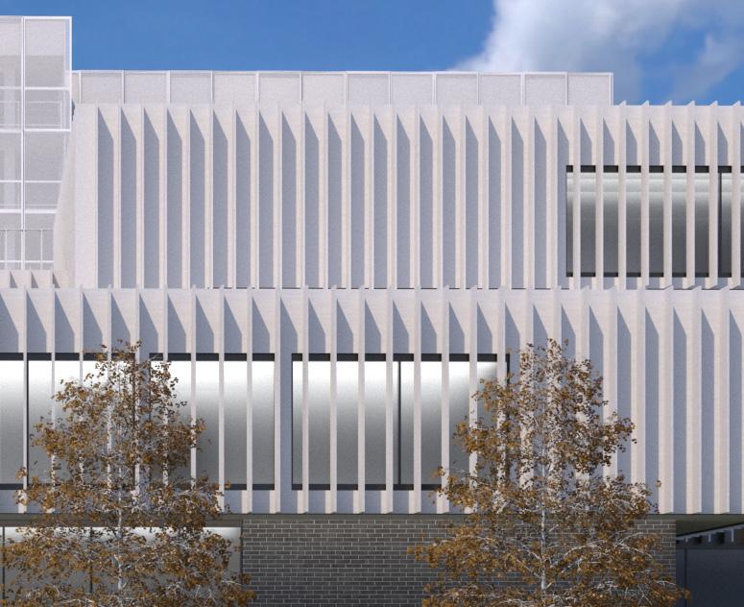
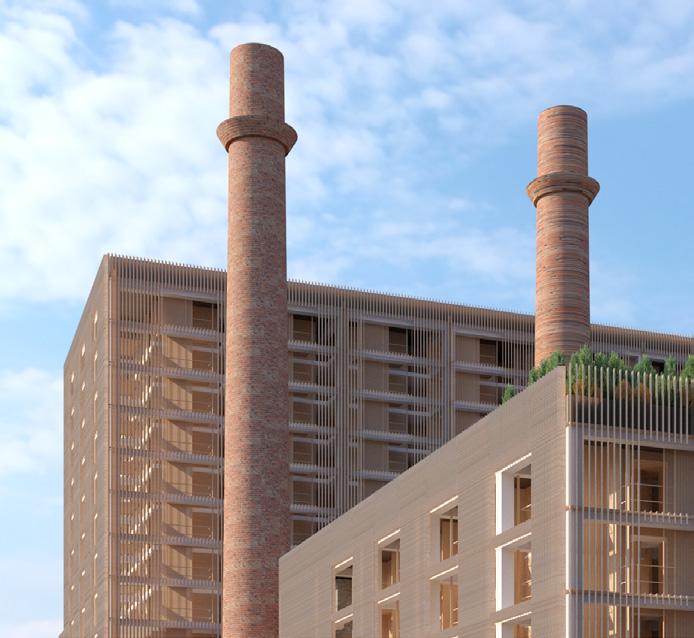
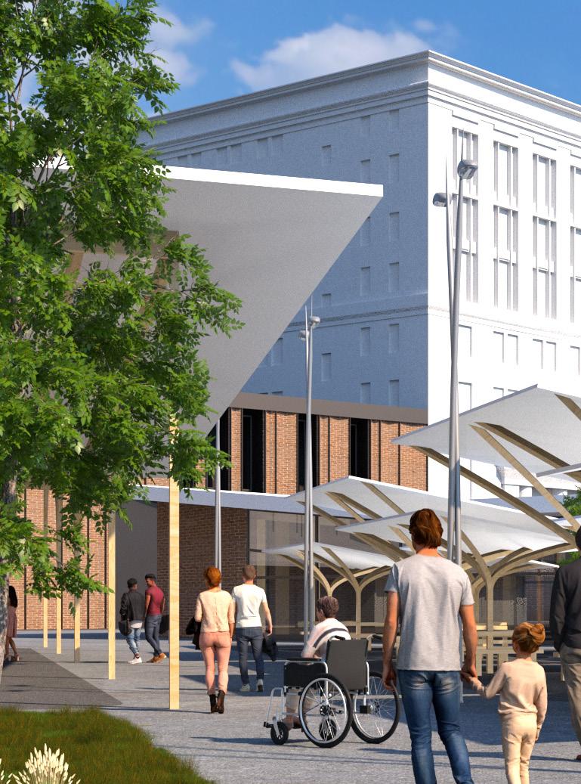
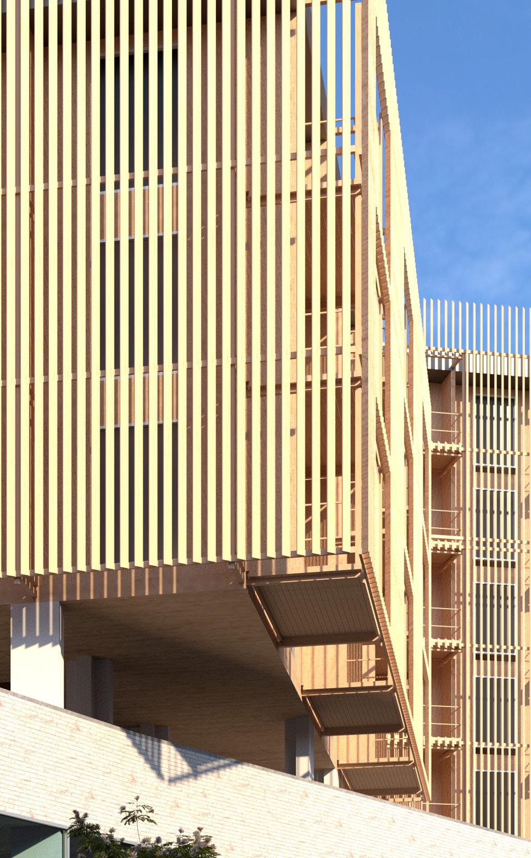

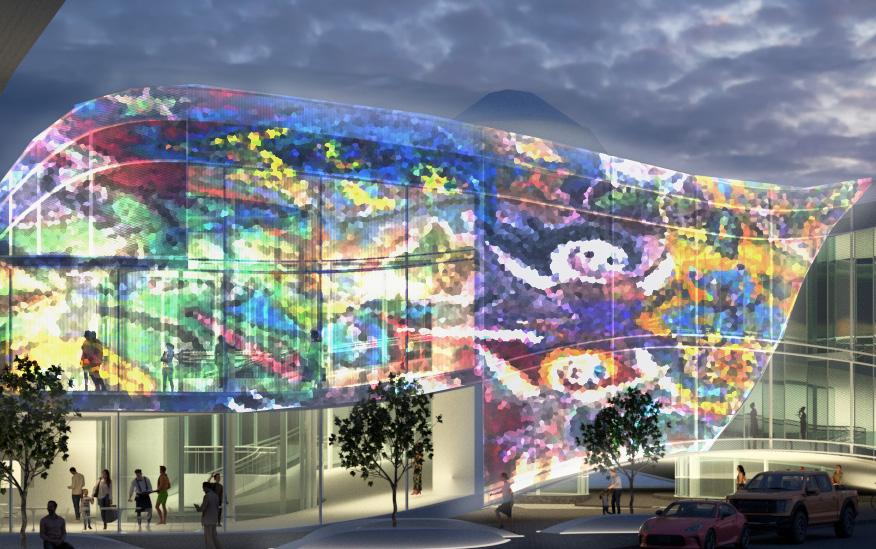

Please do not hesitate to contact me If you have any questions or concerns
