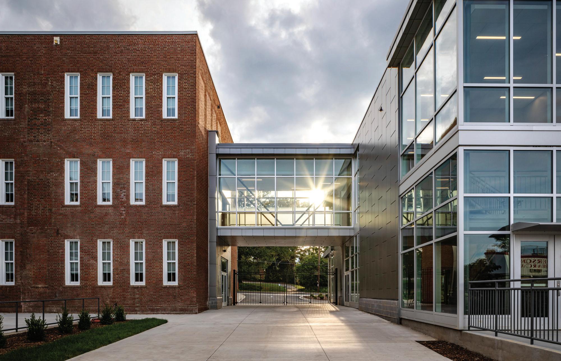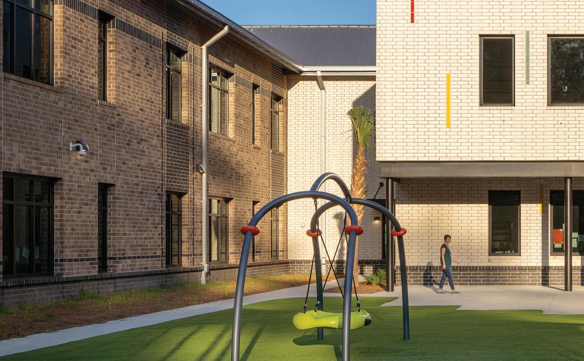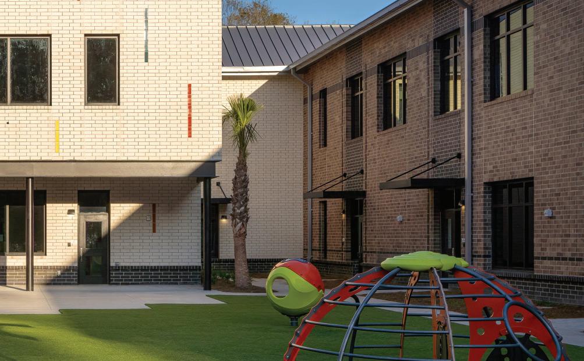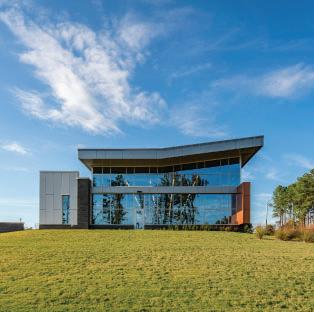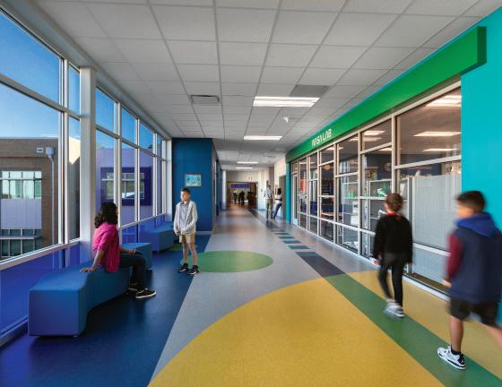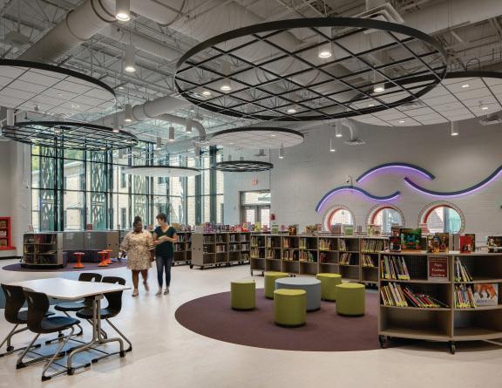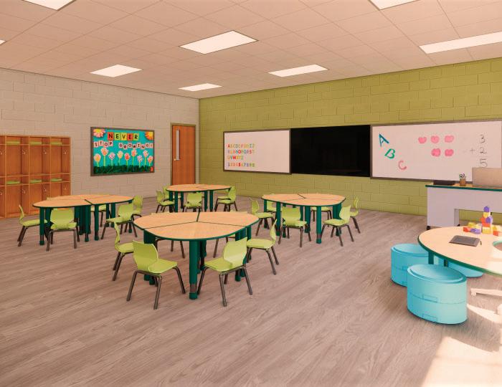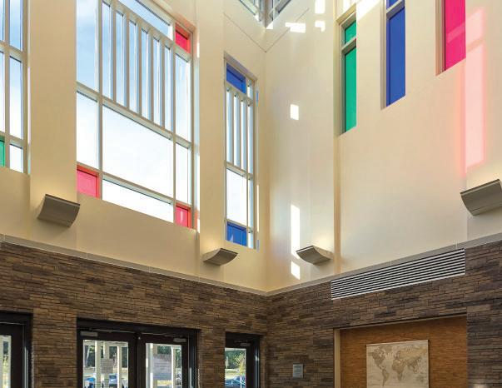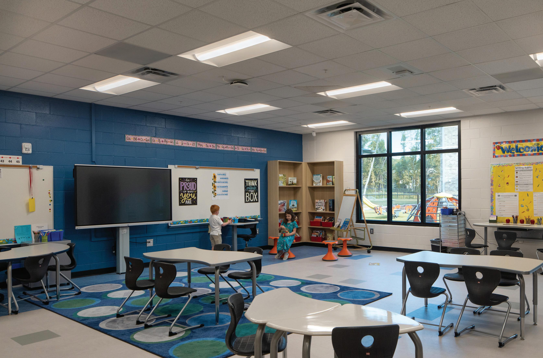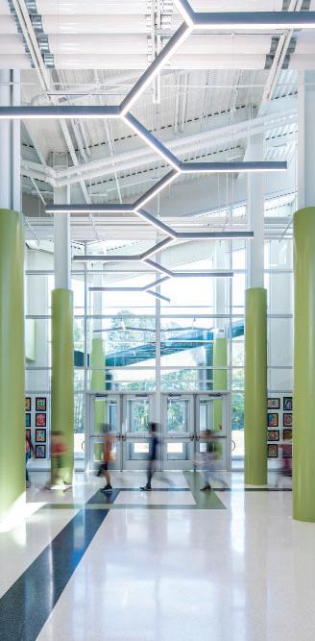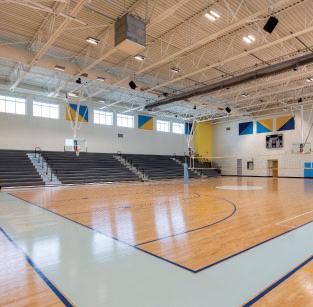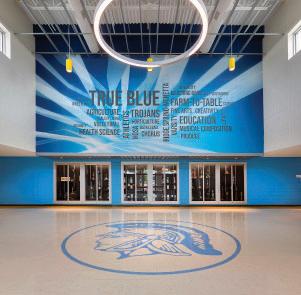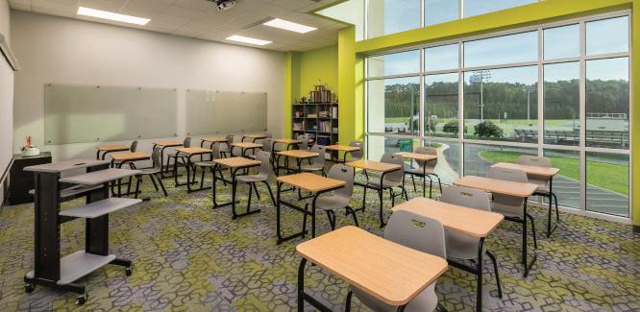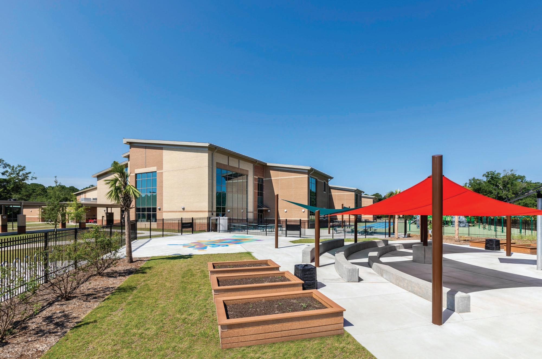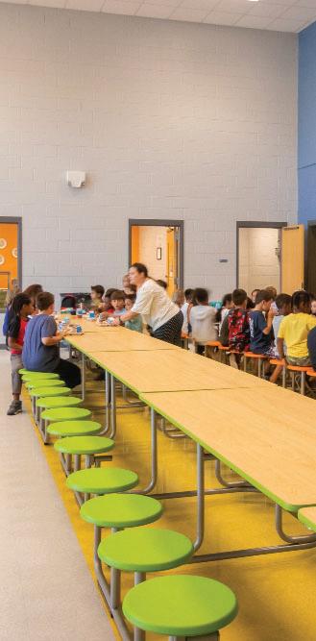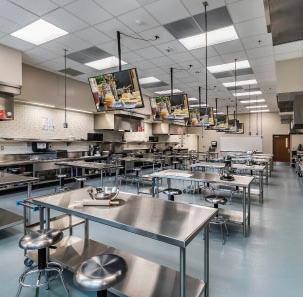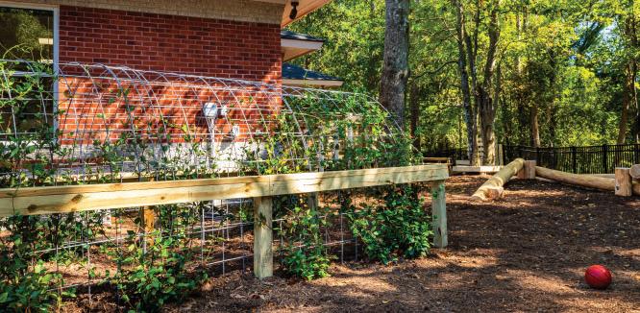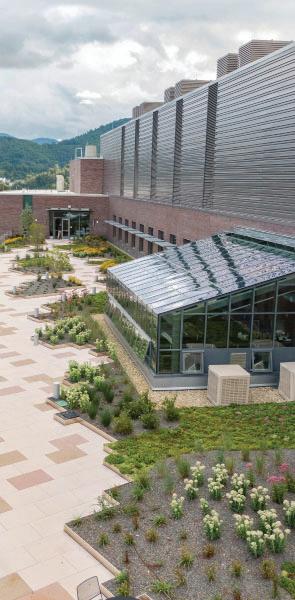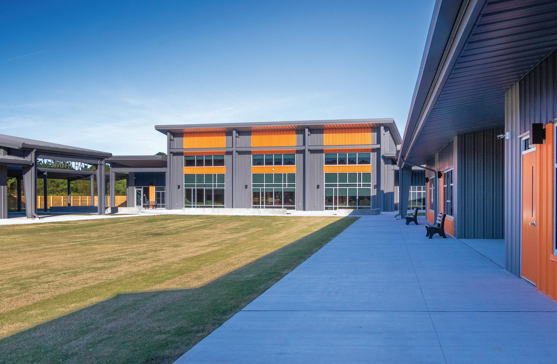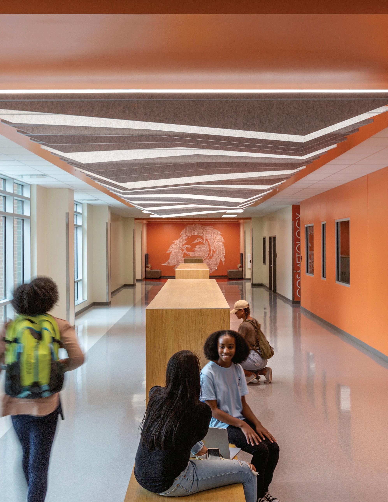Efficient Operations
According to the US Department of Energy, our school systems spend upwards of $8 billion each year in energy costs – the second biggest budget line item after teacher salaries. Reducing operating expenses through better building efficiency can yield millions of dollars in annual savings, which can then be spent on academic programs, textbooks, or technology.
Many low- to no-cost strategies can help reduce energy usage. Some strategies, such as installing high performance HVAC systems, may cost more initially but can still yield significant savings over time through reduced operational expenses. A Life Cycle Cost Analysis (LCCA) at project schematic and design development phases will help districts determine appropriate strategies for their goals and budgets. In an uncertain economic climate in which energy costs are fluctuating in unpredictable ways, reducing operational expenses is a smart move that protects both today’s and tomorrow’s budgets.
E
Developing Owner’s Project Requirements
fficiency starts at the beginning of the project process, and setting a high bar from project inception will help districts achieve ambitious goals. In an integrative early onset design process district workshop, stakeholders should craft a comprehensive and robust Owner’s Project Requirements (OPR) for use in all renovations and new construction projects. This document may then be a living document throughout the process as refinements and goals are fixed. As a best practice, the use of a district-wide OPR has emerged as a key tool for effective project management and consistent results for any institution.
The document should state the district’s vision; the purpose of the project; and goals for sustainability, energy efficiency, resilience, social equity, community connections, transit frameworks, future resiliency planning, security, programming needs, proprietary systems, district-wide infrastructure, documentation for funding, training, and more. If the state or district has committed to reducing carbon emissions, the OPR sets the team up for success with the most economical returns. Setting bold, achievable goals during project planning is the best way to balance big-picture vision and conventional budget limits. An experienced architect can facilitate this exercise and provide knowledgeable guidance on the purpose and strategy of each OPR section and include stakeholders and consultants with best practices knowledge sets to support this framework and client goals.
Carbon Reduction
Carbon is waste, and waste is money. At the district scale, creating a roadmap to carbon neutrality can put school systems on a course for reducing risk, controlling and reducing operational costs, and creating learning environments that neuroscience has proven benefit both students and faculty. The integrative nature of a carbon neutrality plan requires an equally integrative team of architects, an energy service company (ESCO), engineers, and utility partners. Even in urban areas, including a civil engineer, landscape planner/ biologist is also recommended.
The Greenhouse Gas (GHG) Protocol is one commonly used tool for organizations to track carbon emissions and categorizes these into three “scopes.” Scope 1 emissions are those directly controlled by the organization, including facilities and transportation needs. Scope 2 emissions are those generated by the organization’s energy use, and Scope 3 emissions include additional elements such as materials consumed, business travel and employee commutes, and waste disposal. Districts can use carbon calculators to capture a big-picture view of facilities and operational impacts, and identify carbon reduction strategies which will yield the greatest impacts.
In school facility design and construction, districts and designers can achieve substantial carbon reduction by specifying lower
carbon materials and systems, and contractors are a vital part of the team responsible for minimizing waste and providing lower emitting methods and equipment.
Managing What We Measure
Managing energy consumption begins with understanding where energy is currently being used. Schools should measure consumption by building, or even by floor, when possible. Plug loads are controllable consumption; a plug load audit in each school is a powerful tool for measuring improvement over time. Lighting loads are also measurable, and tracking this usage can validate the use of strategies such as automatic sensors and daylighting. Integrating these metrics as part of the curriculum can also encourage positive behaviors while educating the school community on energy efficiency.
Systems thinking and optimization can help schools operate more efficiently on both a building and district scale. This begins with understanding where and when energy and water are flowing. Is most energy being consumed during the months of August and September? This condition is common in the Southeast climate, and is often a product of shifting academic calendars and building envelope vulnerabilities. Which facilities have the highest EUI (energy use intensity) and why? Always ask why, and keep asking why until the root of the problem is identified. The answer isn’t always what we expect. Passive and active strategies should both be studied as part of this assessment.
Districts should take an inventory of mechanical equipment working at full capacity all the way down to equipment hardly used. Do opportunities exist to even out the distribution of service? For example, is there an underutilized chiller adjacent to a new building planned for construction? Can that chiller be leveraged for the new building and offset costs while freeing up capital for building efficiency measures? Is there a rooftop available for solar hot water heating near a potential outlet for that heat, such as a swimming pool or gym showers? Is there equipment operating at full capacity that might indicate the need for a deep energy retrofit to avoid replacing or upsizing that overburdened system?
Classroom utilization is another key factor in efficiency. Are all available spaces being optimized, or are there underutilized areas in buildings adjacent to where more space is needed? Where two schools are located on the same campus, is there a building that can accommodate both schools for shared resources? Strategic review of occupancy and use, calendar, and hours of operation metrics may show opportunities to optimize space and efficiencies. Other changes, such as installing automatic lighting and HVAC controls which activate systems while classrooms are in use, or calculating the fully burdened cost of parking on high school campuses to consider alternatives, can lead to significant campus gains as well.
Preparing for Resilience
Strategies for resilience (both in design and operations) can allow schools to adapt to changing circumstances, from pandemics to heat waves to rising fuel costs. Efficient operations are key to helping schools remain economically and ecologically resilient over time. Reducing operating costs and minimizing maintenance and repair expenses can insulate districts from the full impacts of an uncertain economic climate. Providing on-site renewable energy sources such as solar panels or wind turbines can further reduce dependence on the grid; schools can even generate income by selling energy back to the power companies when school is not in session. Some schools have installed after-market systems purchased from energy companies upgrading to larger equipment, providing an affordable option for onsite energy generation while extending the life of the decommissioned equipment.
Districts should also consider developing contingency plans for extreme weather such as a prolonged heat wave or dangerously cold temperatures. Is it feasible to run HVAC systems around the clock to keep facilities habitable during a temporary weather emergency, or is it preferable to shift to remote learning or cancel school for a few days? “Retreat” is part of the tool kit for resilience, so planning ahead for a variety of situations will be vital to efficient operations over the long term. Models for future climate predictions will inform design efficiency studies as part of the path to resilience.
Deep Energy Retrofits
Many school districts have facilities which can provide many more years of service, but that are also inefficient and expensive to operate. A deep energy retrofit analyzes current energy use, implements renovations targeting greater energy efficiency, and yields substantial reductions – 50% or more – in energy expenditures over time. A Life Cycle Cost Analysis (LCCA) will help districts determine the strategies with the greatest return on investment. Window replacements, high performance HVAC systems, envelope repairs, or other projects may require an upfront investment but pay for themselves quickly in lower heating and cooling bills. Outside funding, such as grants from the US Department of Energy or incentives from local power companies, may help defray retrofit costs.
Districts should roll out planned deep energy retrofits to align with capital projects and expenditures forecasting. Deep energy retrofits can piggyback onto building renovation capital projects as building aesthetics or program areas are updated. Deep retrofits offer huge opportunities for whole-system efficiencies. Rather than simply exhausting “low-hanging fruit” such as lighting replacements, these projects address bigger issues with substantial impacts on energy efficiency and operational expenses.
Energy Conservation vs. Production
The least expensive energy is that which we don’t need in the first place. Designing for energy efficiency can dramatically reduce the cost of operating a school, and data-driven design helps us to make smart design decisions to reduce the energy that must be purchased over the long term.
Many schools are implementing a two-part strategy for energy efficiency: constructing the most efficient building possible to reduce consumption, then providing onsite renewable energy sources such as solar panels or wind turbines to generate energy that is essentially owned by the district. For example, schools that are able to reduce their energy consumption by 70% through efficient design and operations, and then produce enough energy to cover the remaining 30%, are considered “net zero,” generating as much energy as they consume. These facilities may be positioned for monetary rebates through federal or state reviews. Over the course of the year, energy production may rise and fall with seasonal cycles and the school is generally still connected to the utility grid, but on balance a net zero school creates all the energy required to operate it. This strategy requires an up-front investment in energy efficient design and renewable energy sources, but pays for itself in the long run through minimal energy costs.
Maintenance
Districts should set standards for construction materials which are durable, sustainable, and easy to clean. Ideally, materials should withstand heavy traffic and prolonged use, but also be attractive and beneficial to indoor air quality. Finishes and equipment which can be easily repaired or upgraded over time (such as by replacing individual tiles or panels) will allow for easier, more cost effective repairs in the event of damage or routine wear-and-tear. The OPR should include a maintenance plan that will prolong the life of equipment and systems through regular proactive maintenance and a resilient procurement plan.
Site Strategies
Decisions at the site level - both before and after a school is constructed - can play a significant role in the school’s efficiency.
Districts can begin by selecting sites for new construction which minimize vehicle miles traveled by students and staff to reach the campus. Multimodal access through proximity to public transit and walking/biking paths connected to the community also help reduce vehicular traffic while boosting wellness.
Careful placement of the building on its site is critical for both energy efficiency (through passive solar design) and for preserving green space. The landscape design should balance outdoor space, the need for strategic seasonal shading, and increased safety through unobstructed views. Districts must also consider Best Management Practices (BMPs) for stormwater management and integrate low impact development strategies including minimizing impervious surfaces, installing vegetated roofs, and designing for stormwater retention on site.
Site-scale design strategies can also have substantial impacts on reducing the heat island effect on a school campus. Increasing the tree canopy, preferably to 50% deciduous tree cover, makes a big difference in campus comfort- especially if the school calendar begins in August. Districts should replace a parking space with a
tree well every 10-15 spaces, plant deciduous trees to the south of buildings and evergreens to the east and west, and add treed landscape buffers between buildings and asphalt to reduce radiant/convective heat from dark paving onto building walls. Advantages to this strategy include biophilic health and a robust connection to nature for students, families, and staff.
To conserve water, the landscape plantings should be native species appropriate for low-water landscapes. On existing campuses, water-intensive plantings should be replaced with low-water native species; these can be edible as well to engage students in learning about nutrition and healthy ecosystems. Irrigation should be reserved for classroom food garden and sports fields only, and this water usage should be tracked. It’s important to commission irrigation controls for rain-skips to avoid over-saturation; this reduces system maintenance and field activity cancellations.
Building Strategies
Renovation vs. New Construction
The decision to renovate, replace, or even relocate existing school facilities is one with far-reaching impacts. In some cases, a renovation and/or addition project is sufficient to address space needs, reduce energy consumption, and bring the learning environment up to modern standards. In other cases, renovating an outdated facility is cost prohibitive compared to new construction; in this case, a replacement school can be constructed on a new site, or – with careful phasing and innovative design strategies – constructed on the existing site to allow the school to remain operational during the process. Some districts consider acquiring existing buildings in the community, such as vacant big-box stores, and retrofitting them for academic use.
In every scenario, the district must consider a range of factors: adherence to the OPR and district standards, the preservation of the school’s community identity and history, the costs of each strategy, the impact on students and staff during construction, and the potential environmental and economic benefits of maintaining the embodied carbon and long-term investments in existing facilities. A hybrid or mixed strategy can allow owners to determine building components to reuse; this process can be identified and defined through the OPR.
Orientation & Layout
For new construction, the most effective (and least expensive) strategy for optimizing energy use is passive solar design. In the Southeast, orienting a building so that the long axis runs within 15 degrees of east/west reduces solar heat gain from the high summer sun in warmer months and harnesses light and heat from the lower angle of the winter sun. Shading devices along the southern facades will help to control light and heat, maximizing daylighting and thermal comfort with reduced demands on the lighting and HVAC systems. Passive solar design alone can reduce energy expenses by 40% at little or no cost.
Transpired solar collectors, which preheat outside air with sunlight during the winter, can greatly reduce the need for mechanical heat. These elements can also serve as architectural elements and reduce the risk of winter power outages.
Daylighting
Welcoming natural light into interior spaces is beneficial to wellness and productivity as well as providing a more economical strategy for illumination. A seminal K-12 daylighting study completed for the California Energy Commission found that among 12 models considered, daylighting was associated with an average 21% improvement in student learning rates.1 Any space that can be artificially lit can be naturally lit if the building geometry is right, and school building layouts often lend themselves to long, linear footprints that optimize daylighting.
1 Lisa Heschong, “Daylighting and Human Performance.” ASHRAEI Journal, June 2002.
Perimeter Offices to Interior Core
Moving perimeter offices to the interior core to allow daylight to penetrate fully into the space
Light-Colored Interior Furnishings
Providing light-colored interior furnishings to optimize daylighting and avoid vision fatigue
Daylight Tubes
Integrating daylight tubes through the center of a building. Concentrated solar tubes can provide daylight 40’ below the roof surface and extend as much as 15’ horizontally
Updating A/V to 65” screen monitors that allow visibility with blinds open
Breaking out lighting into ambient, feature, and task functions to allow for responsive controls for presentations and provide significant savings
Adding inexpensive lighting controls that respond to daylight and motion
Designing for “borrowed natural light” via means of more translucent partitions to bring perimeter natural light further into spaces
Incorporating light
Exterior shading is shown to reduce heat gain by 50% if designed properly for orientation, and can become a notable architectural feature
65” Screen Monitors
Reconfiguring the Lighting Landscape
Lighting Controls
Clerestory Lighting
Adding clerestory lighting
Atrium Lighting
Harnessing atrium lighting at circulation, stair cores in multilevel buildings
Borrowing Natural Light
Light Shelves
shelves to bounce daylight further into the building without glare
Exterior Shading
Regardless of whether in daylit or artificially lit spaces, the Light Reflectance Value (LRV) of paint matters to energy efficiency and well-being. The WELL Building standard and other resources provide guidelines that mitigate vision fatigue, improve student performance, and reinforce circadian rhythm.
Districts should restrict teachers from personalizing room colors if necessary. Without understanding the neurological impact of dark spaces, teachers could be adversely impacting information retention and mental health of students. If high energy is a problem, explore “calming corners” with soft furniture, a rug, and potentially an indoor tree canopy to enclose the space and provide a soothing biophilic connection for students.
Reflective Wall Color
Roof Design
The roof is a school’s most exposed surface. In the Southeast climate, a white roof reflects heat back into the atmosphere and can reduce cooling loads. Vegetated, or green, roofs can also create a cool cushion around a building that can measure as much as 60˚F cooler one foot above the roof surface than a conventional grey membrane roof surface. Green roof retrofits are a perfect scalable project for multi-year planning; these can use semi-intensive or modular vegetated roofing systems, and even partial green roof areas offer benefits. (Note: green roofs must still be insulated.) Vegetated roofs can also slow down the flow of stormwater, reducing the need for stormwater retention capacity on site. Because of the weight, districts should check with a structural engineer for live (stormwater) loads on existing roof structure. Some modular vegetated systems can be installed by grounds staff once the roof is prepared. Agri solar roofs combine solar panels with plants/vegetated roof; these may also perform as a teaching and learning accessible environment.









High Performance Glass
Spectrally selective glazing, which allows daylight to pass through while blocking portions of the spectrum that increase solar heat gain, came to market in 2006. It took five years for the price to come down to market rate. Buildings constructed before 2011 likely have, at best, low-e windows; many buildings of the 20th century can benefit from spectrally selective high performance clear window film, including historic buildings. Between 19692006, many existing windows were retrofitted with dark tint or an additive brise soleil unbefitting the architectural character, limiting daylight and external visibility. Older tinted film can be removed and replaced with clear spectrally-selective window film. Mid-century modern buildings were designed ahead of the window technology required to make them comfortable, so this is an opportunity to update mid-century modern schools. Where ballistic safety film is required, look for combination safety and solar film for exterior building envelope and serve both purposes.






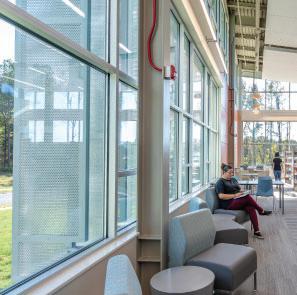
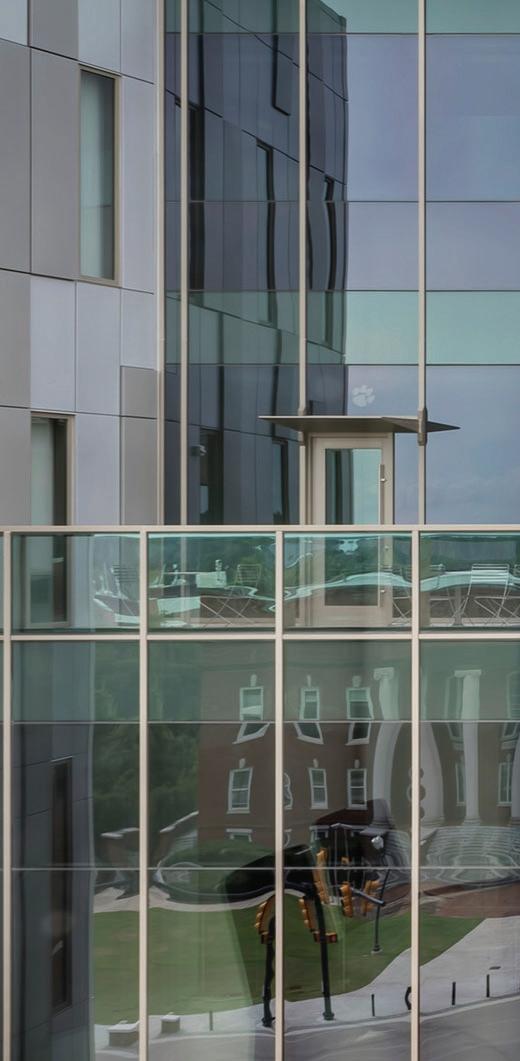

Kitchen
Rethinking the kitchen can also help districts reduce energy consumption. Strategies include careful equipment selection, energy-friendly policies, and menu selections with a lower energy footprint. One real-life example is “energy-free lunches.” Students get a brown paper bag and fill it with a sandwich, fresh fruit, vegetables, cracker packs, or a salad in a bag for a picnic-style lunch. Even if used intermittently, this and other strategies could greatly reduce energy use in the kitchen. To assist in storage and efficiency, owners may consider including refrigerated storage behind grab-and-go beverage areas. Designers can work with staff to determine the best organization of equipment and stations, and ideal square footage. The cafeteria has potential to serve as a multi-functional space, which may eliminate the need for other program areas.
Waste
A district-wide waste audit will spotlight opportunities to reduce waste system wide. Awareness starts at the classroom level; students can turn a waste audit into a geography or math exercise by measuring and tracking volume and weight, and assigning a cost per cubic foot or pound and tracking that as well. Operational
changes to reduce kitchen waste, compost, recycle, or use less paper can all have accumulating impacts. A waste management best practices plan should be identified in the OPR and confirmed with contractor for waste plan during construction. Fixed areas for waste collection and recycling should be located and designed for efficiency.
Water
Beyond designing the site for water conservation and management, districts can also plan for water efficiency at the building scale. The typical geometry of a school building lends itself to rooftop rainwater collection; converting this rainwater only requires filtering it three times and running it through a reverse osmosis filter. Showers should be equipped with nine-minute timers, and low-flow fixtures generate substantial water savings. With the cost of municipal treated water rising faster than the rate of inflation, and expected to continue rising, conserving water translates directly into conserving money. High-efficiency plumbing fixtures, fittings, appliances and equipment (such as those with EnergyStar ratings) will further reduce water usage.
Speed of Construction & Materiality
Modular construction may evoke images of well-worn trailers hastily added to a school campus to accommodate growth (and often transitioning from a temporary into a long-term solution), but today’s modular construction means so much more. When building components such as classrooms or restroom blocks can be assembled off site in a factory setting, the quality of construction is often much higher, and economies of scale can make modular construction economically competitive. These components can be inserted into the structure and essentially locked together onsite, minimizing the weather delays and subcontractor labor shortages that can prolong the schedule when building everything onsite from the ground up. Modular construction can be stackable, durable, and beautiful – and can lead to greater efficiencies in cost, materials, and schedule.








Maximizing efficiency at the district, site, and building scale offers longterm benefits to the triple bottom line of wellness, budget, and ecological sustainability.
The costs of utilities will fluctuate, but strategies to reduce energy and water usage and generate energy onsite give districts a measure of control in an uncertain climate. Districts who involve a variety of stakeholders in the process, from the youngest students to the community to a multidisciplinary team of K-12 design experts, will be better able to navigate changes and provide the highest quality learning environments to serve students for generations to come.



