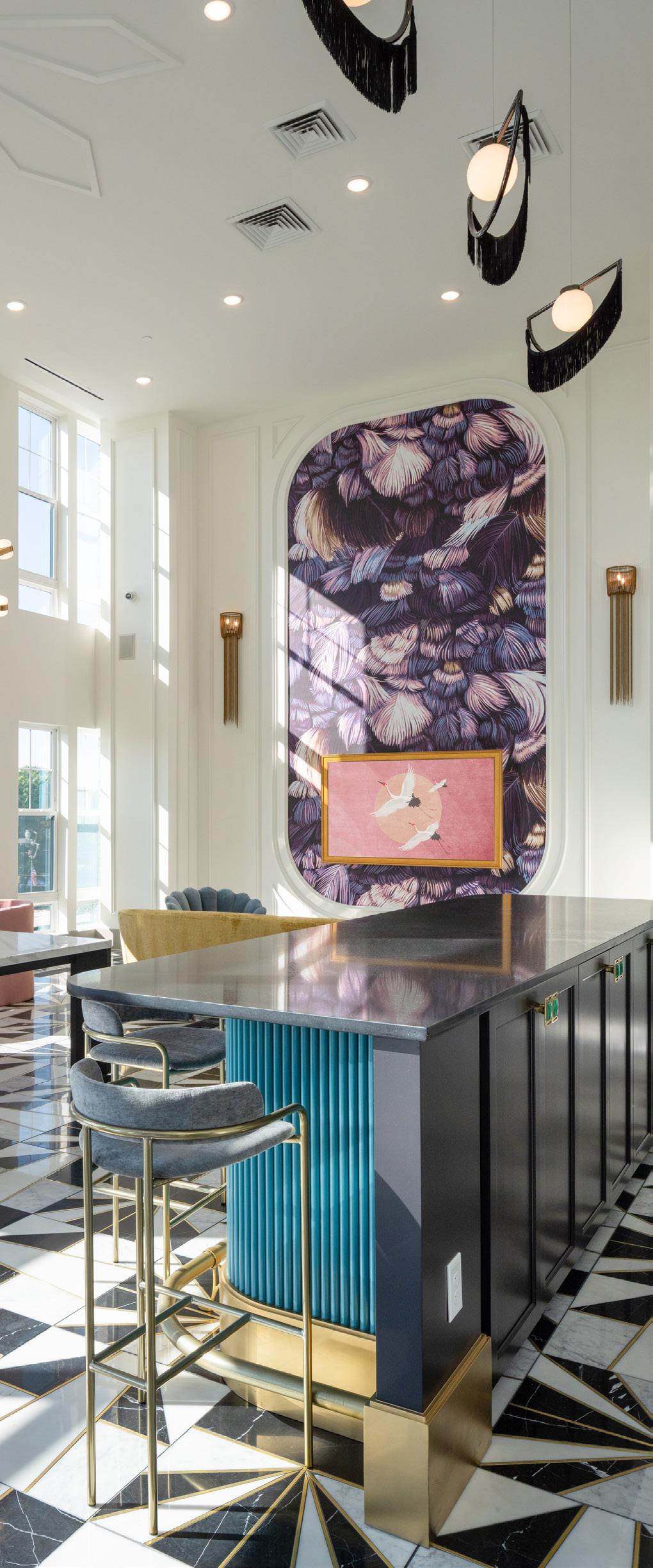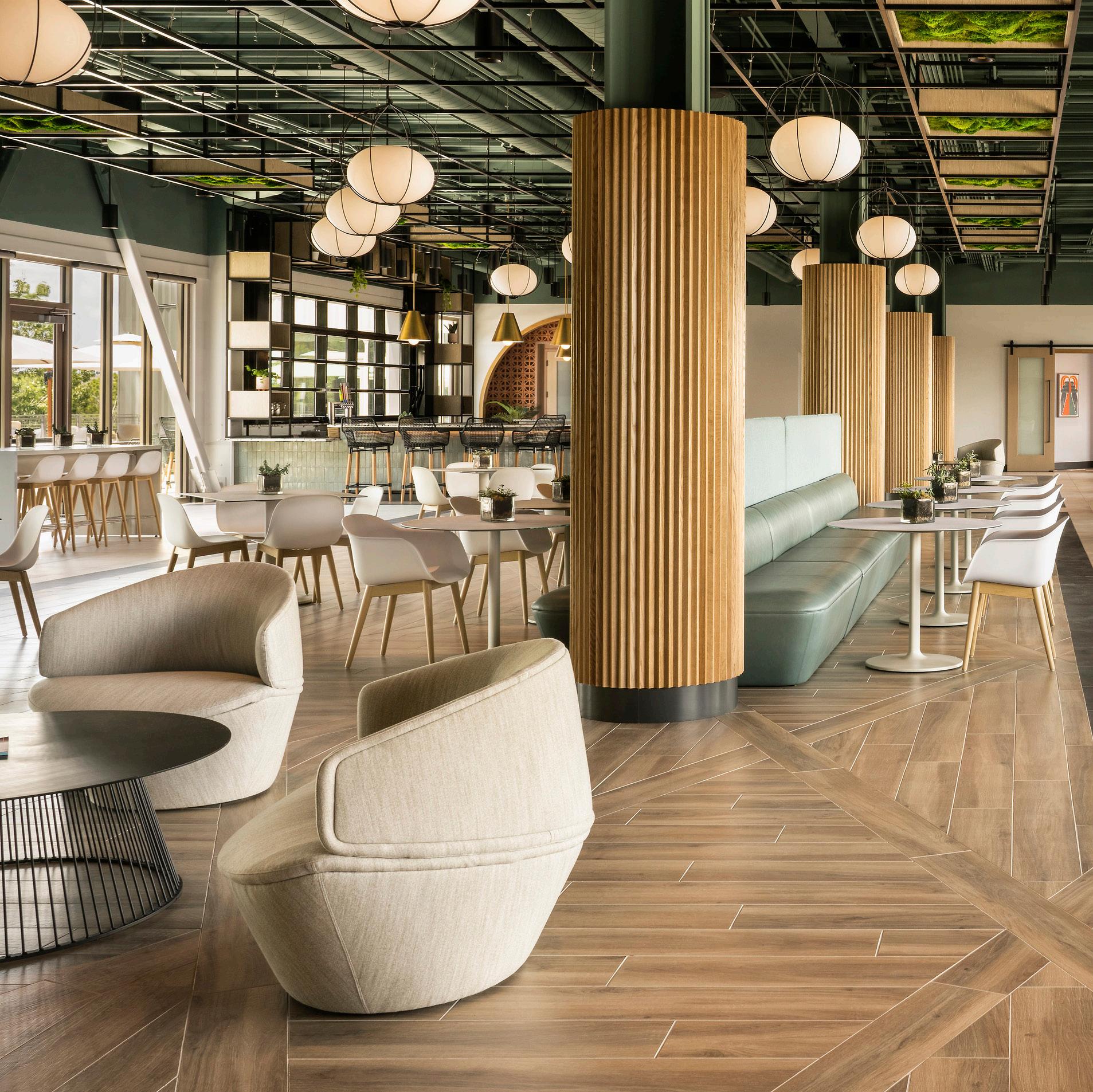






LS3P is an architecture, interiors, and planning firm celebrating 61 years of design excellence.
With deep regional roots and a national reach, we offer large-firm expertise and resources with small-firm relationships and service. In everything we do, we’re guided by our vision: In our commitment to the Southeast, we create architecture that enriches community through a culture of design excellence, expertise, innovation, and collaborative engagement.
We pride ourselves in providing a full breadth of services, seamlessly blending architecture and interiors in a one-stop shop. The level of excellence and eye for detail is taken from the first conceptual napkin sketch to the last perfect accessory on the coffee table.
what we do
We craft storylines that shape each stay from the first impression to checkout, tailored carefully to the hotel brand, the site, and overall goals.
Our team combines the principles of space, structure, planning, and detailing channeled through collaboration, logic, strategic thinking, and creativity to craft invigorating environments that leave guests feeling inspired.
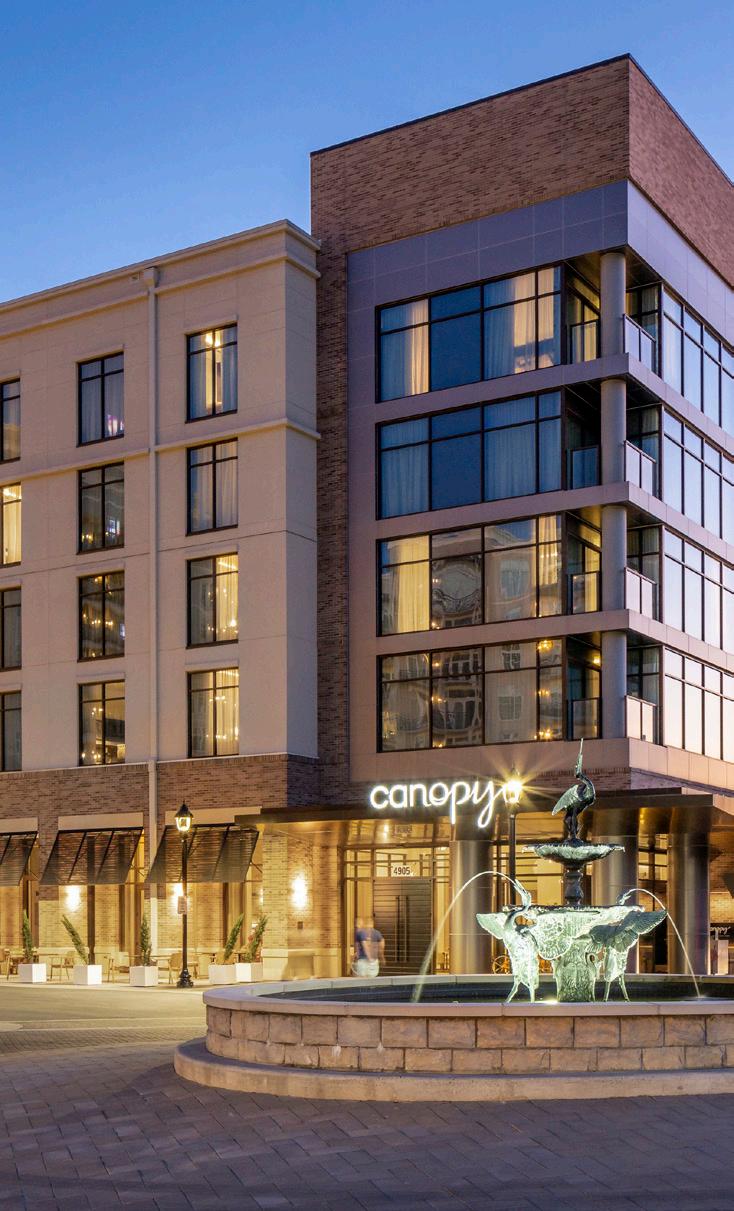
Hospitality environments pose unique challenges and opportunities. The design and operational strategies of the site, as well as the private and public spaces, can support a functional, efficient, locally relevant, and evolving customer lifestyle. The first impression at the doorstep should be the ultimate glimpse of the surprises and well positioned design moments the property may hold.
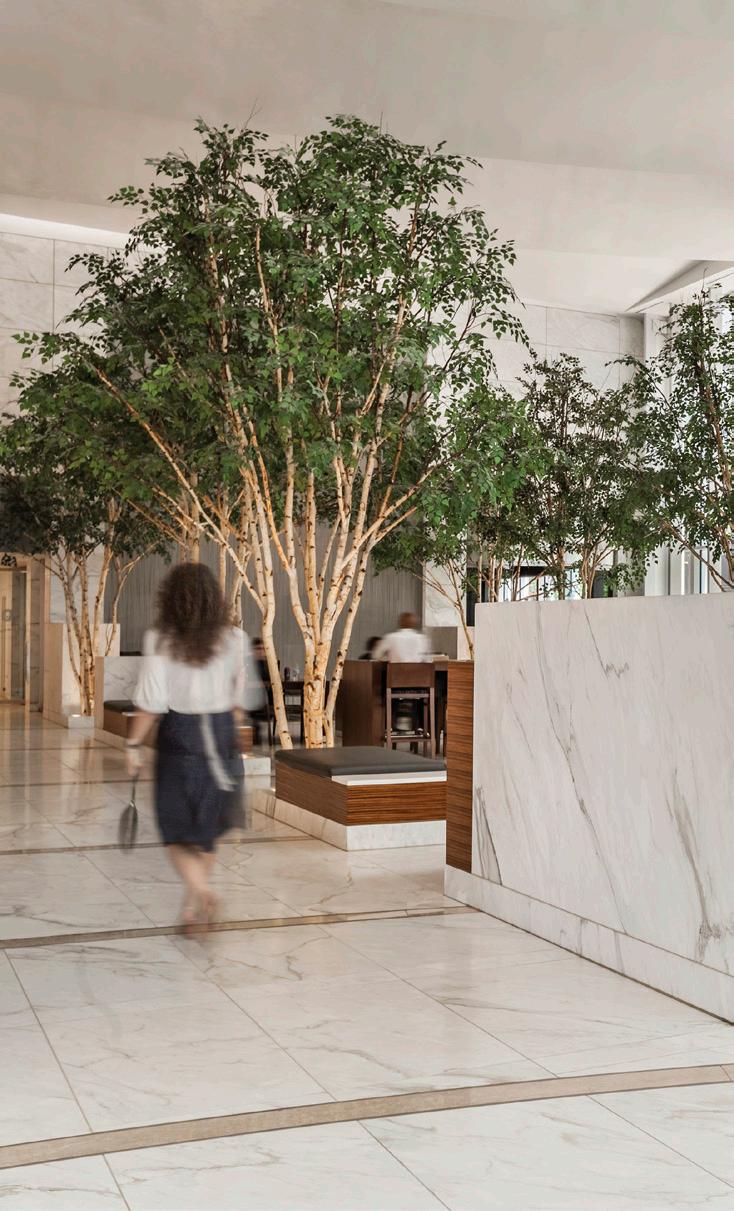
Our design process is defined by the intended narrative of the space, and how that narrative influences authentic and meaningful guest experiences. We help to define key components of the storyline - light, noise, technology, interactions, activities, materials, art, sustainability, and more - that bring your vision to life.

While aesthetics are an important consideration for any hospitality project, operational efficiency is the focal point to a succesful design solution. Whether utilizing brand standards or designing for independent hotels, we understand how facilities must adapt to meet changing expectations and we design with flexibility in mind.
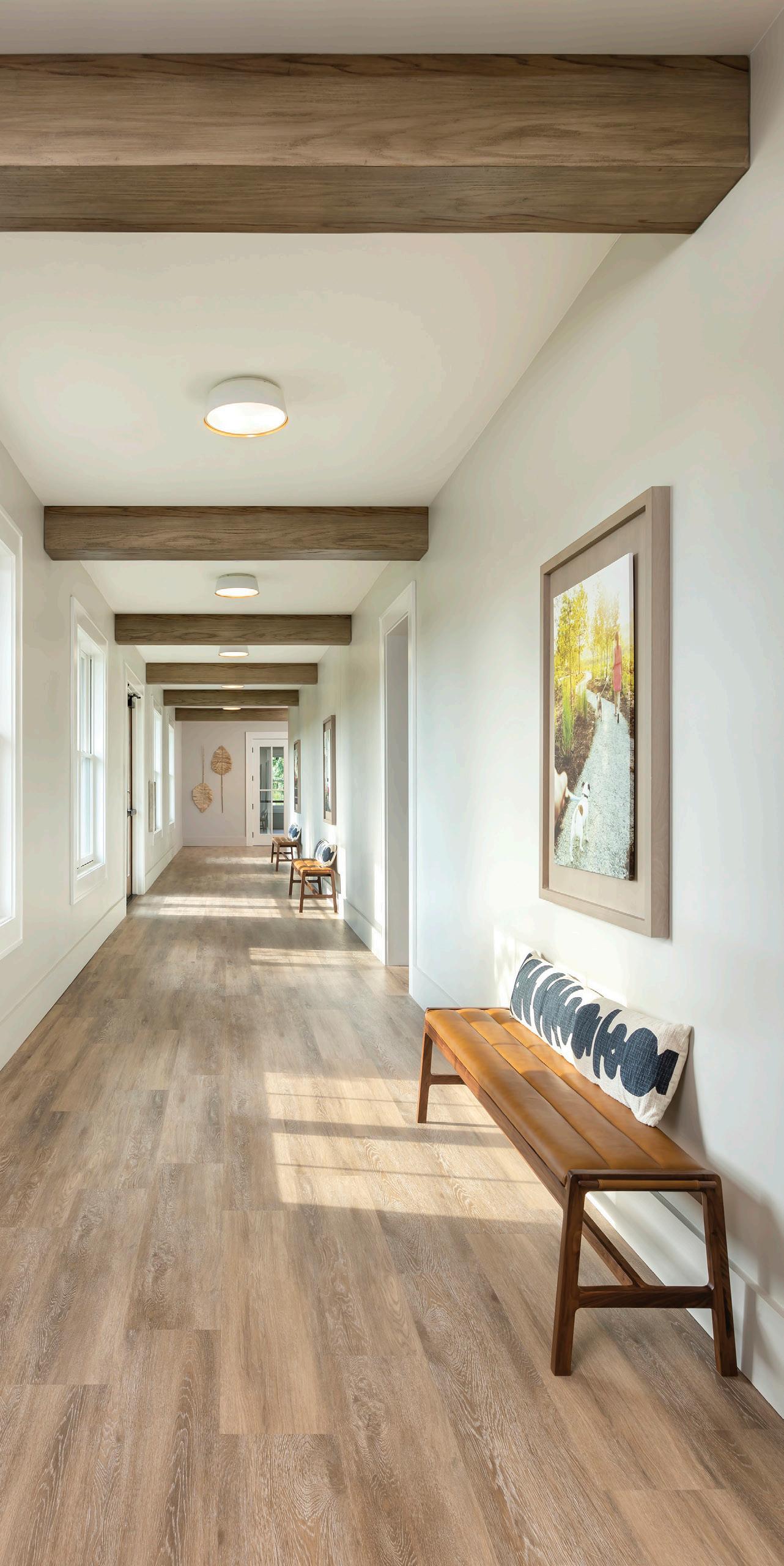
• Project Management & Budgeting
• Programming
• Conceptual Design Charrette
• Mood Boards
• Inspiration
• Target Market Research
• Space Planning
• City Dynamic
• Storyline | Concept Development
• Visuals | Graphics | Art
• Signage & Wayfinding
• Branding
• Interior Design
• Collaboration
• Multi-Discipline Coordination
• Renderings
• Construction Drawings
• Construction Administration
• FF&E - Furniture Selection, Specifications, & Purchasing Coordination
• Installation | Staging
• Mock-up Unit

board
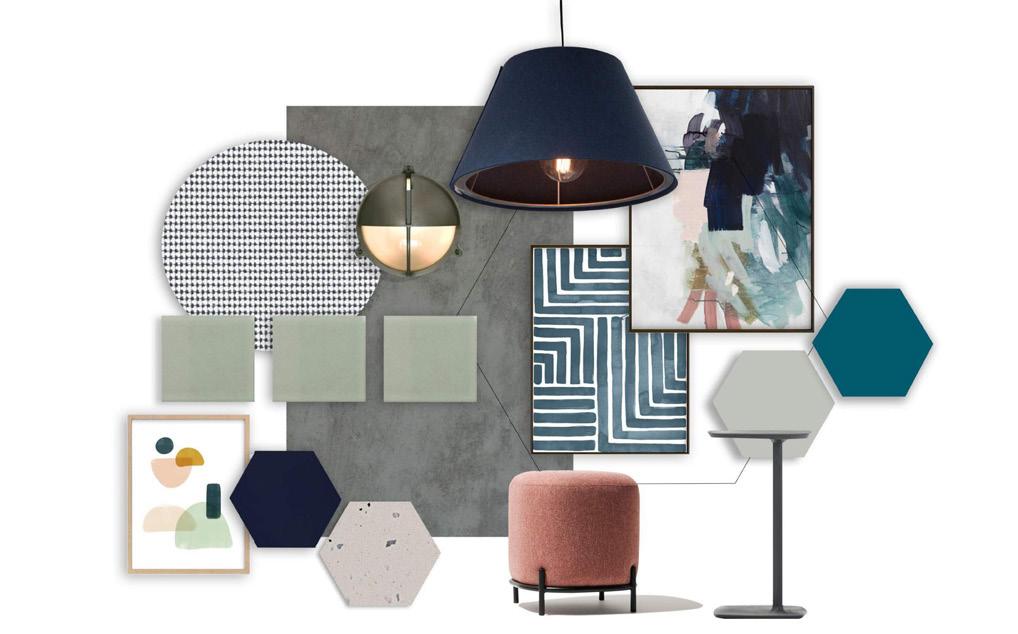
mood board
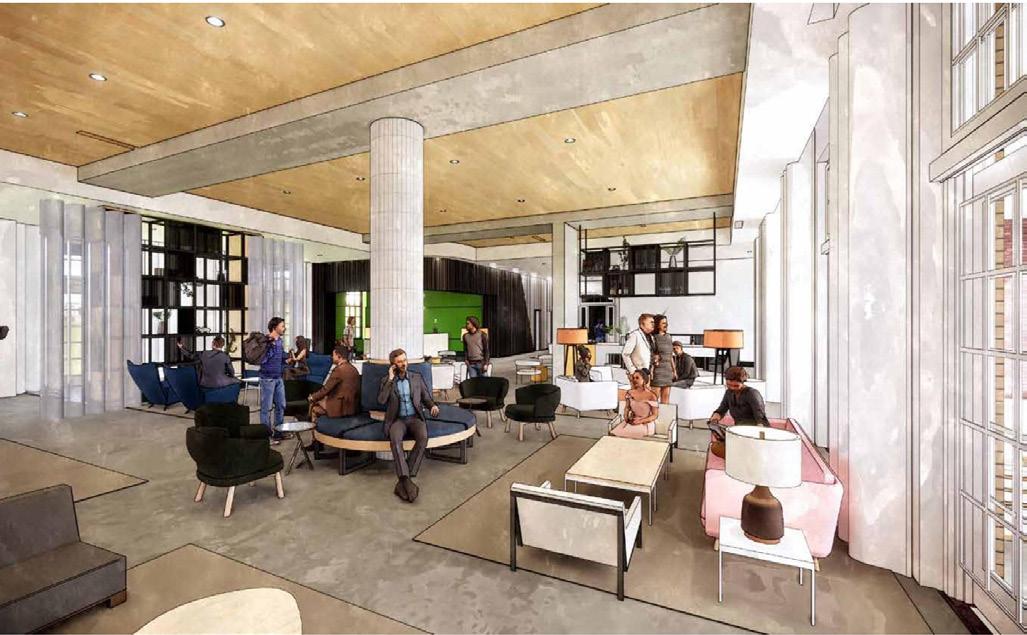
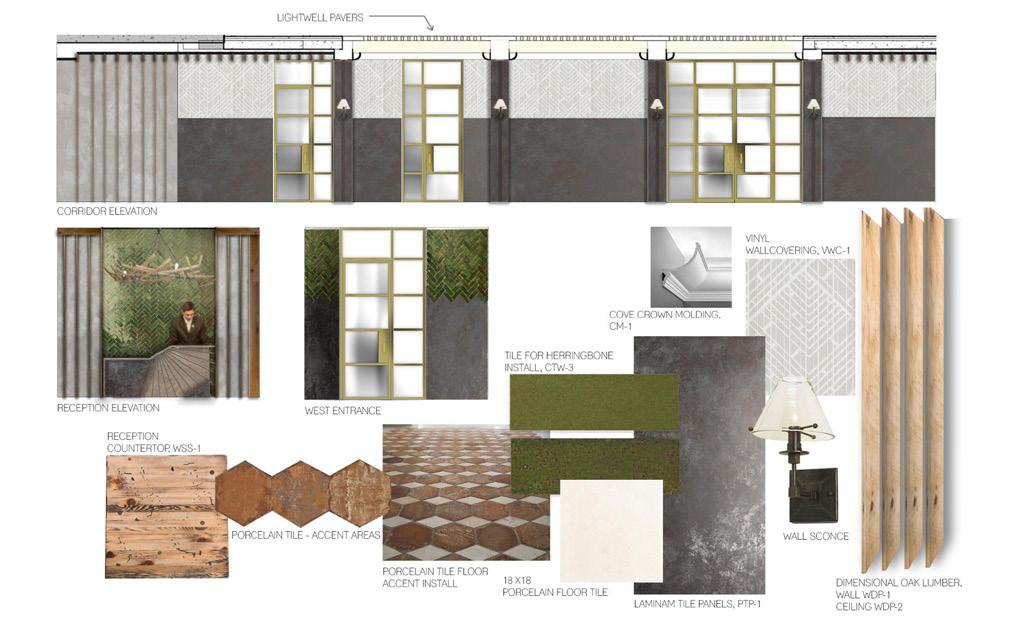
interior design concept
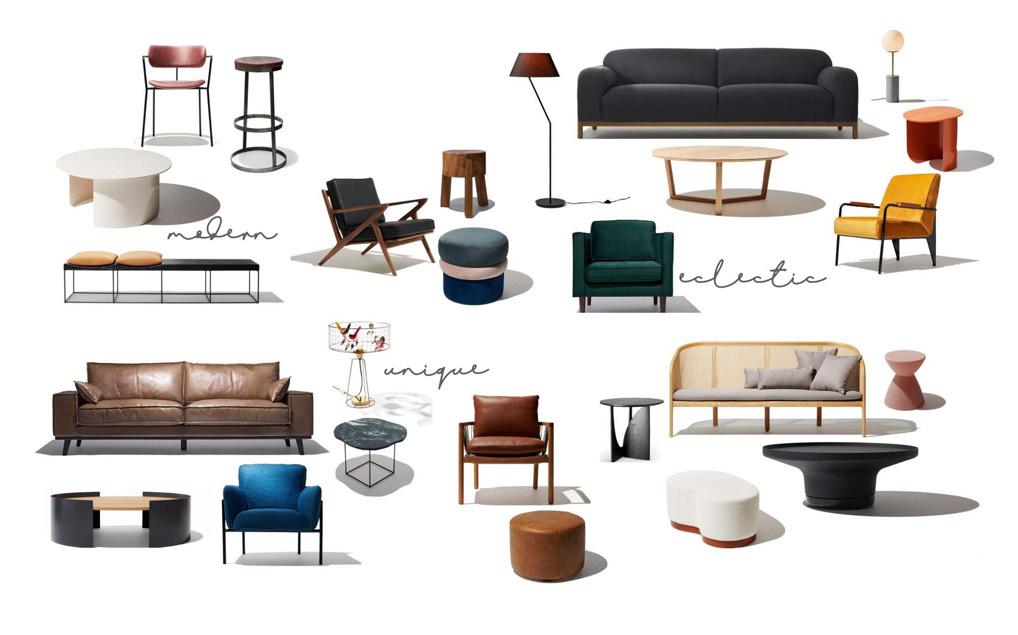
furniture inspiration
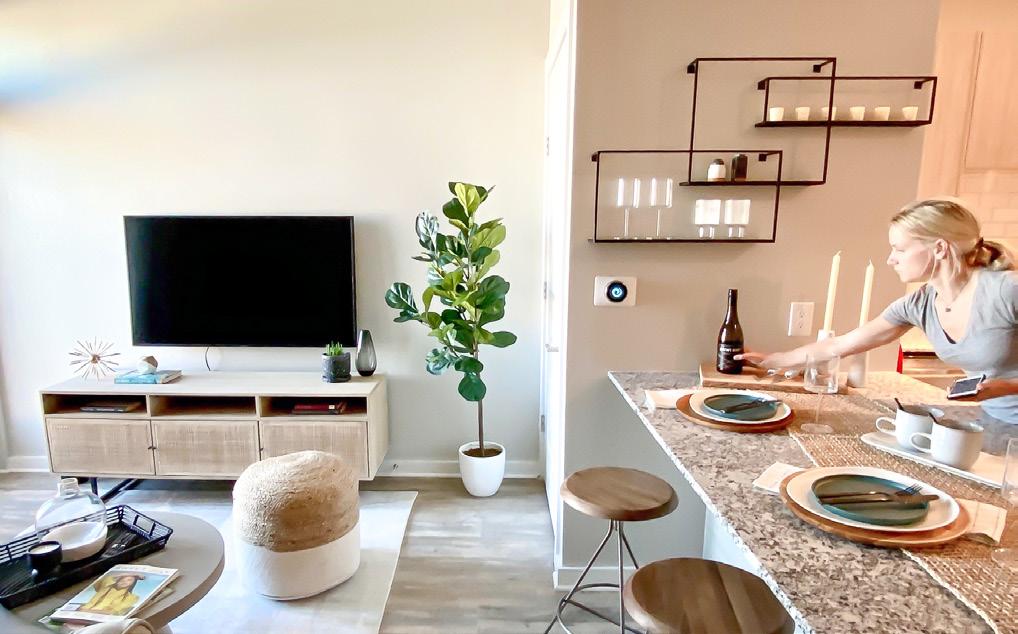
We craft storylines that shape each stay from the first impression to checkout, tailored carefully to the hotel brand, the site, and overall goals.
LS3P has been integral to the hospitality markets across the Southeast. We are adept in navigating design review boards, and we collaborate with developers, associate architects, and designers to create vibrant and memorable stays in any location.

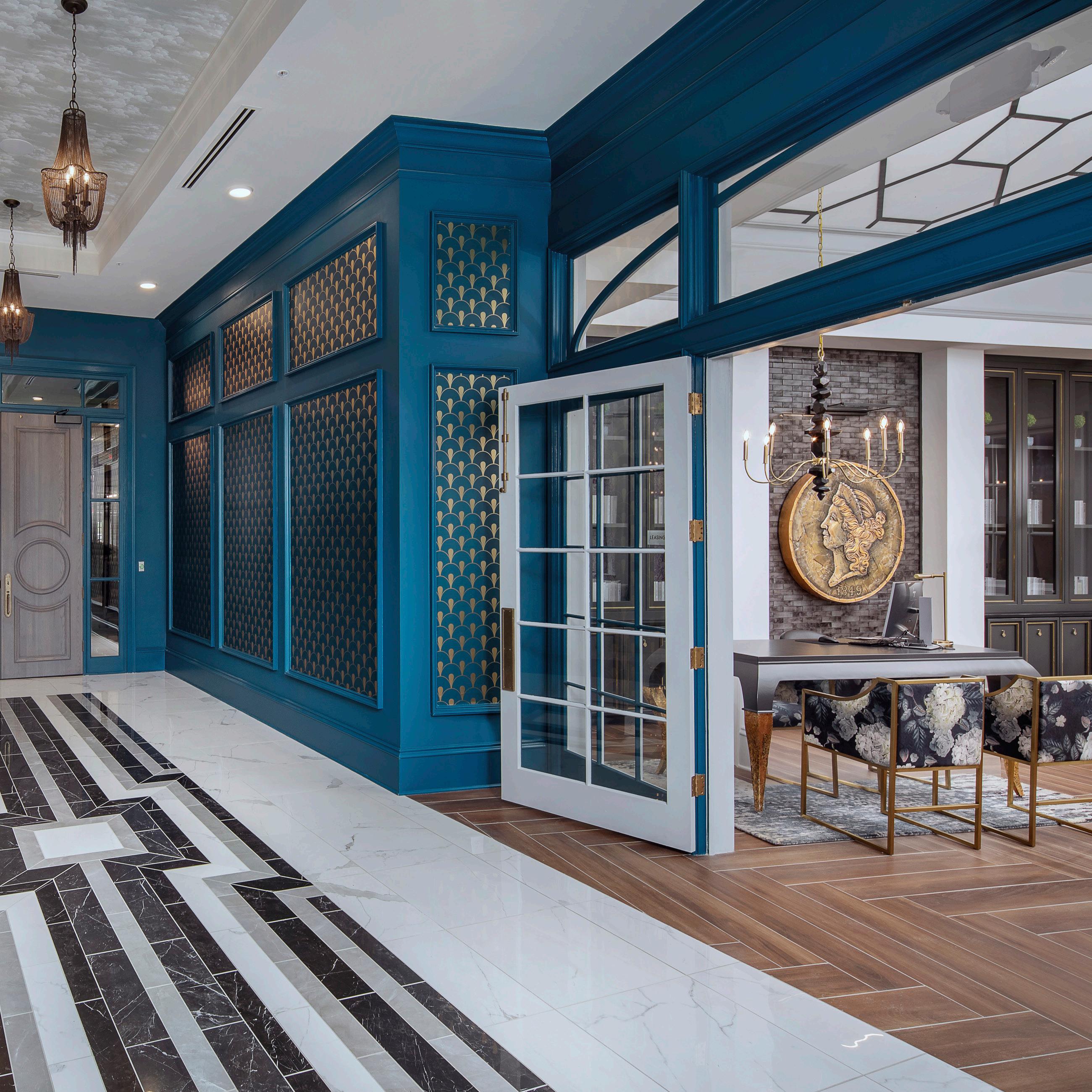
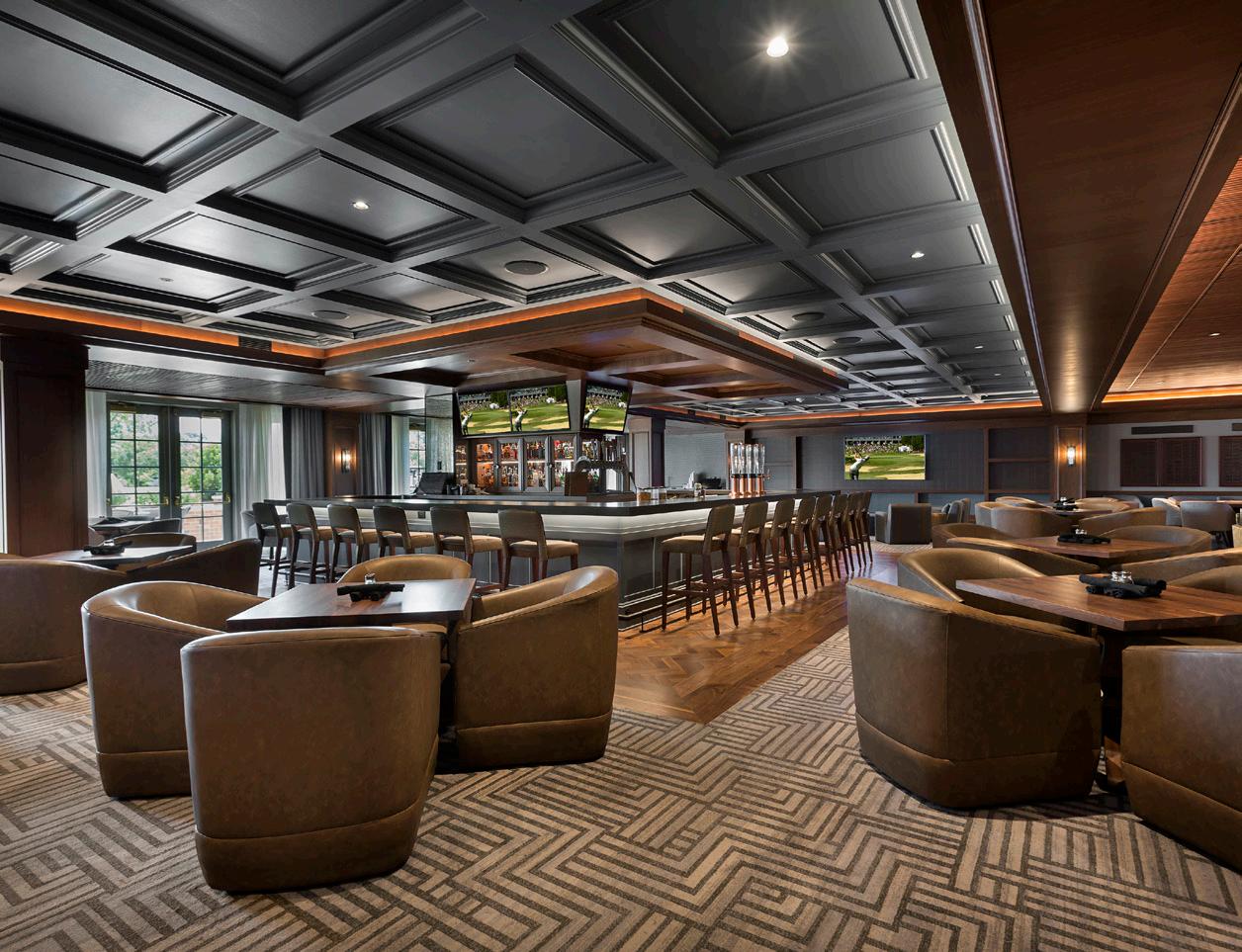

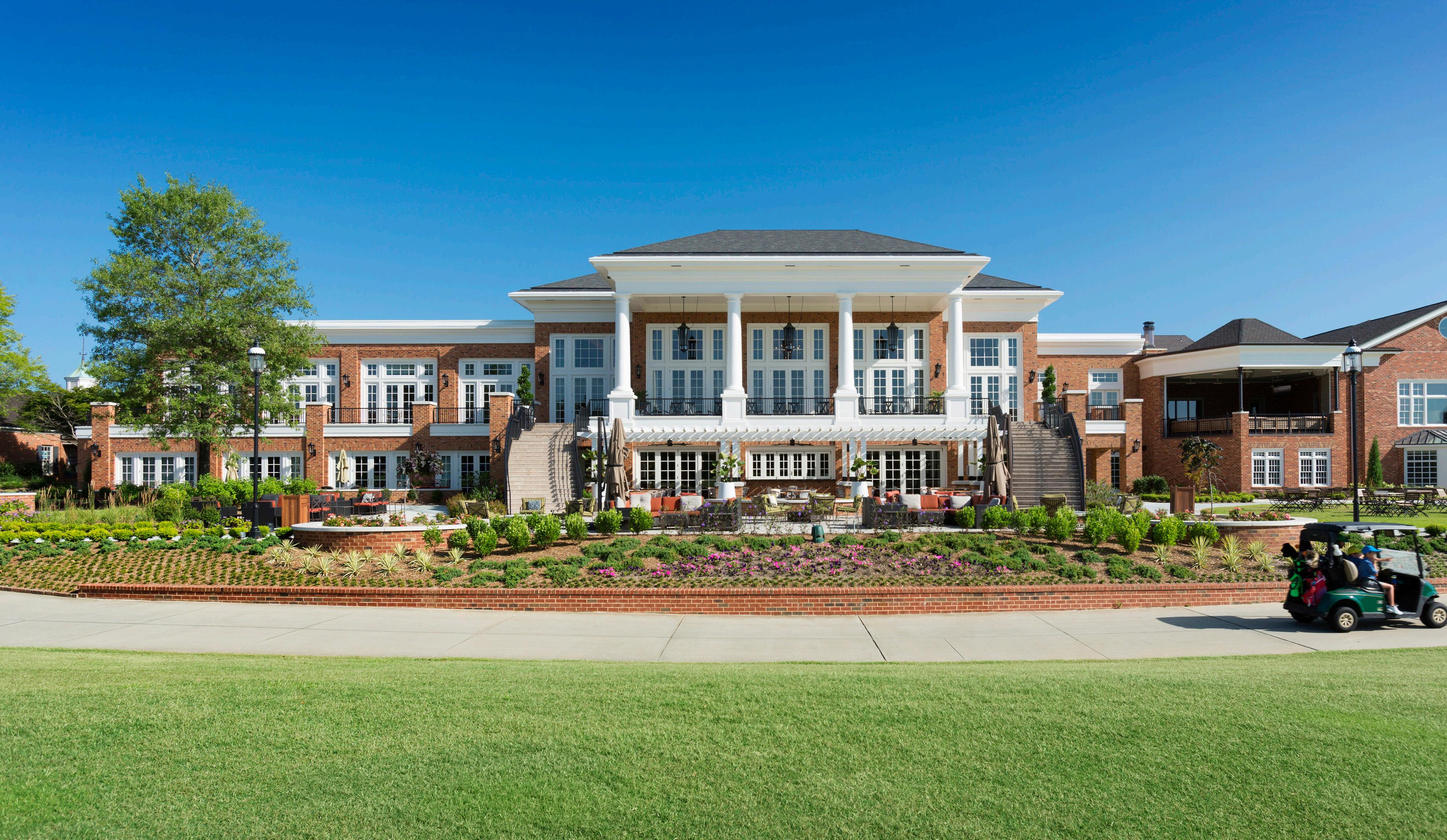


Charlotte, NC
Blending timeless interiors with modern amenities.
The transformation begins with the reimagined entry with a gabled porte-cochere, monumental doors, and elegant stair, leading into a grand lobby with an open reception area with timeless finishes and refined furnishings.
The new design includes a 27,000 SF addition and updates to the existing 43,000 SF of facilities. An elegant, spacious new ballroom with floor-to-ceiling windows, a neutral palette, and statement lighting will provide space for weddings and other milestone events, with two grand staircases leading to an outdoor terrace below.
Private event rooms blend modern and traditional elements to accommodate dining, meetings, and celebrations, and the President’s Room and Board Room reflect the new aesthetic. The inviting Club Lounge is filled with bold accents and local art, and a fast-casual dining area features a barista area and grab-and-go options.
The women’s locker room includes a steam room and sauna; a relocated lounge dedicated bridge tables, soft seating, and improved service. The men’s areas include all new lockers, and the expanded men’s grill accommodates multiple group sizes rich wood accents and plush seating.
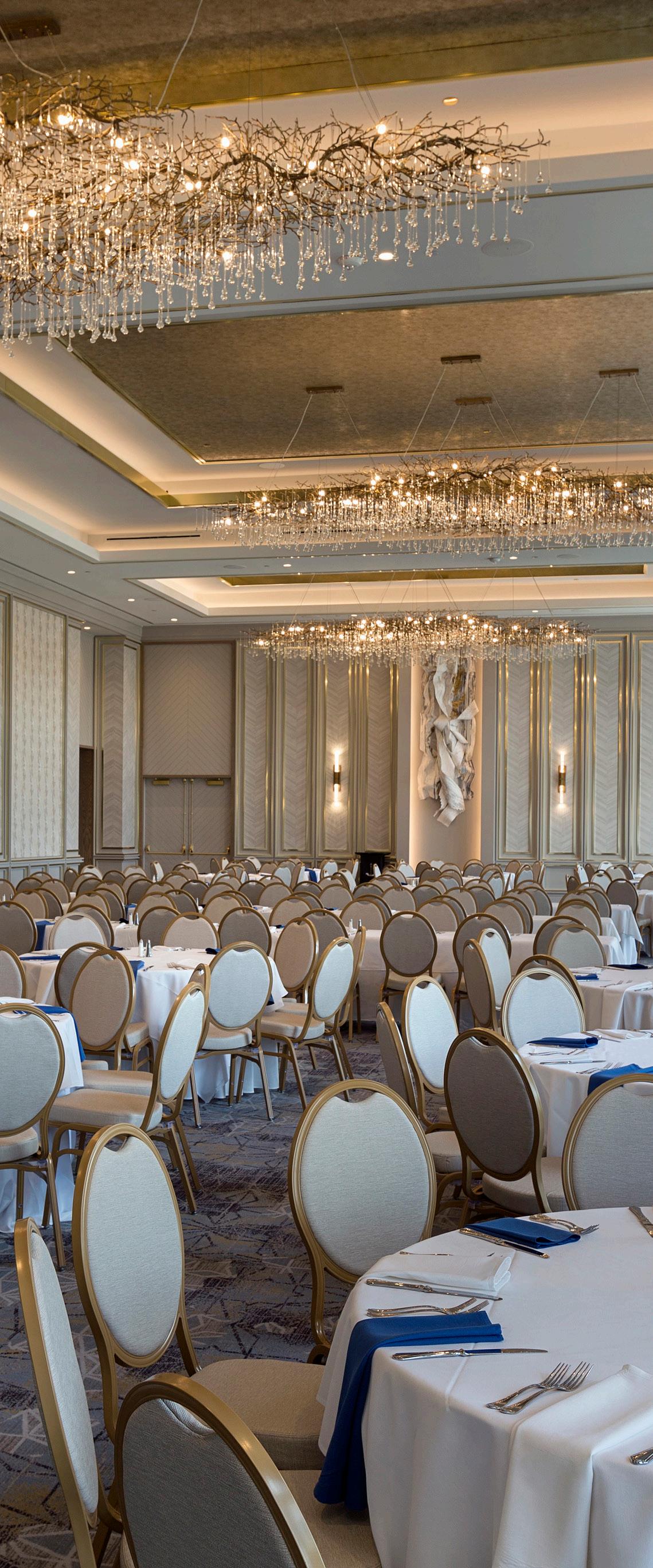

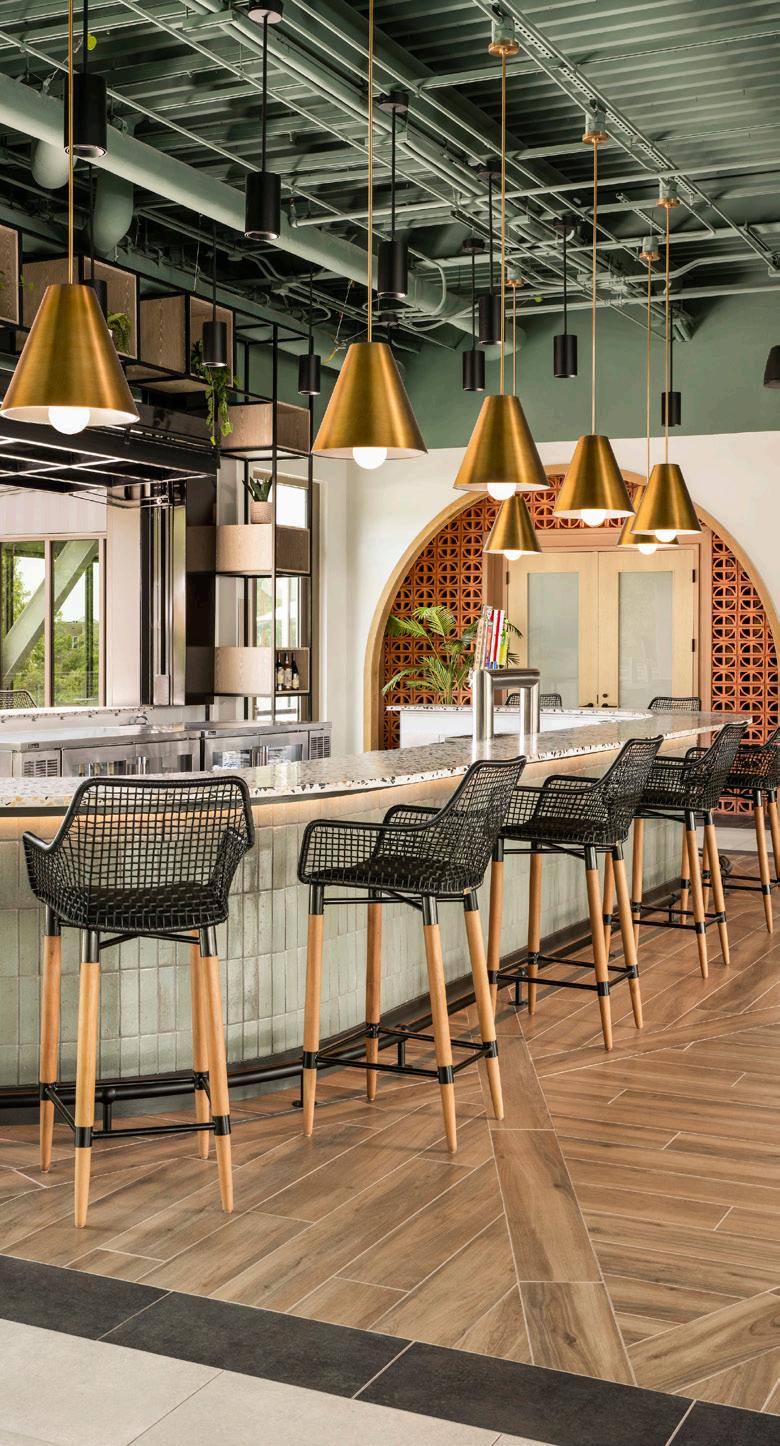

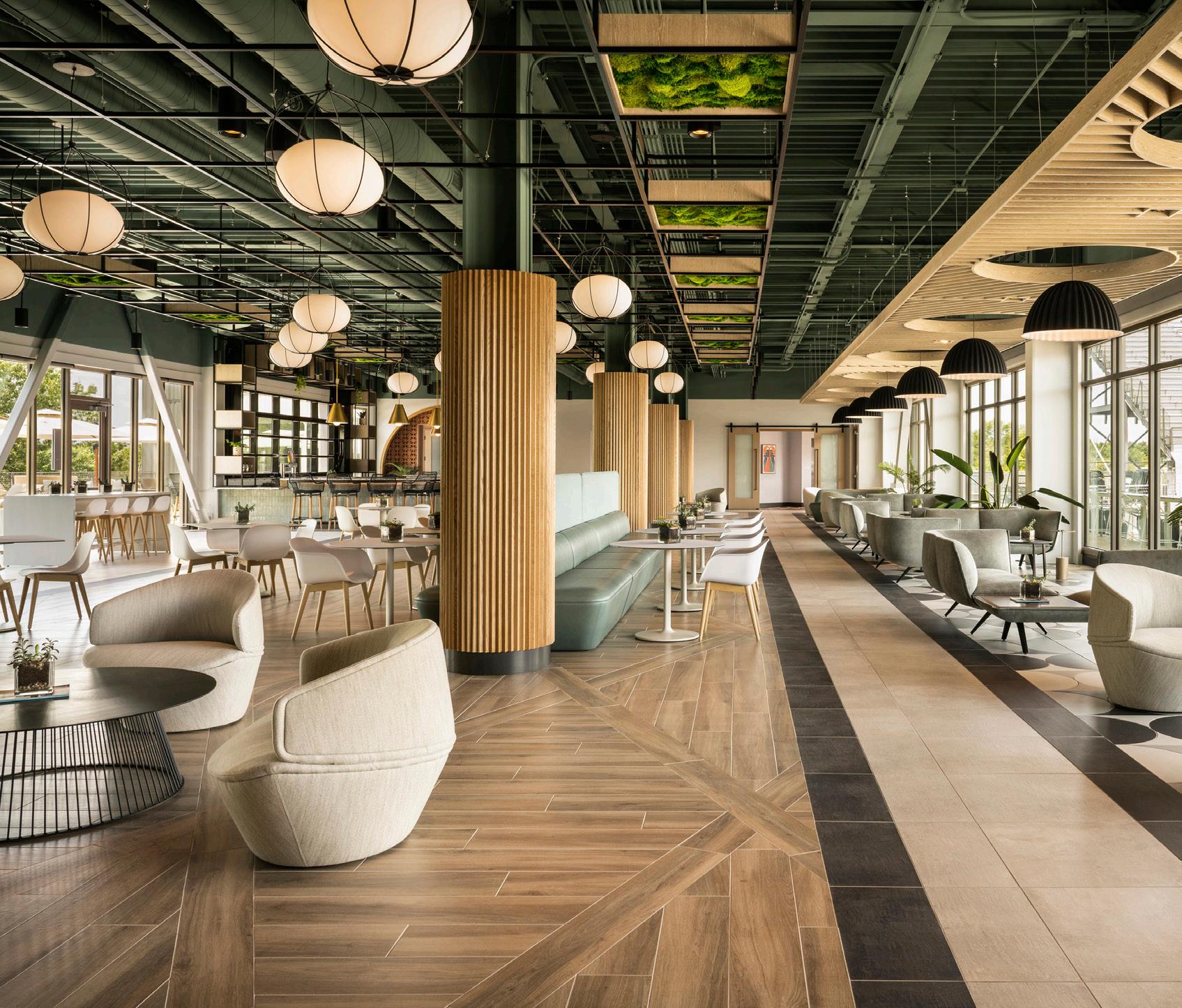


Charleston, SC
Creating the ultimate hospitality experience.
With the venue serving foremost as a tennis stadium, the design team drew inspiration from the abstraction of a tennis ball. A circular motif is subtly woven into every space through arches, light fixtures, tile patterns, and wall textures. Utilizing a serene, restrained color palette, the various program areas are defined by aesthetic changes in the texture and pattern of materials, furnishings, and custom art installations. The design also introduces a new flooring type called “polished tabby”.
Nestled into the treetops, the Club Level features framed views of Spanish moss and a verdant tree canopy to the stadium’s rear. The design seeks to connect with the Lowcountry landscape; green accents adorn the space from floor to ceiling.
The Players Lounge provides a tranquil space for athletes and coaches to recharge, utilizing a soft color palette and sculptural divider screens for acoustical control. A nearby active zone encourages interaction, featuring large screens and a golf simulator.
Private suites are framed by custom wood slat ceilings and wall features that glow with warm light in the evening. A large, central island creates a gathering hub for patrons. Accordion glass doors open the suite to the stadium below, creating a premier viewing platform and sound control for any event.
LS3P collaborated with stadium design architect | architect of record Rossetti.
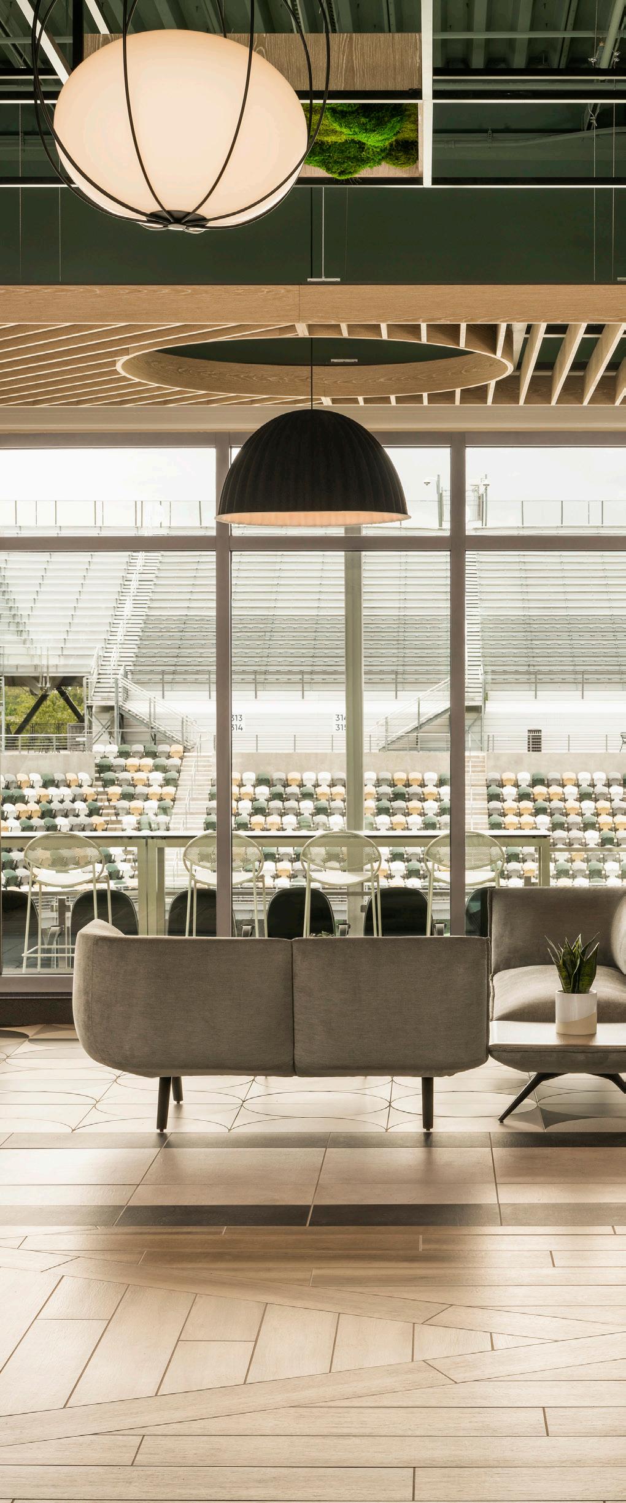

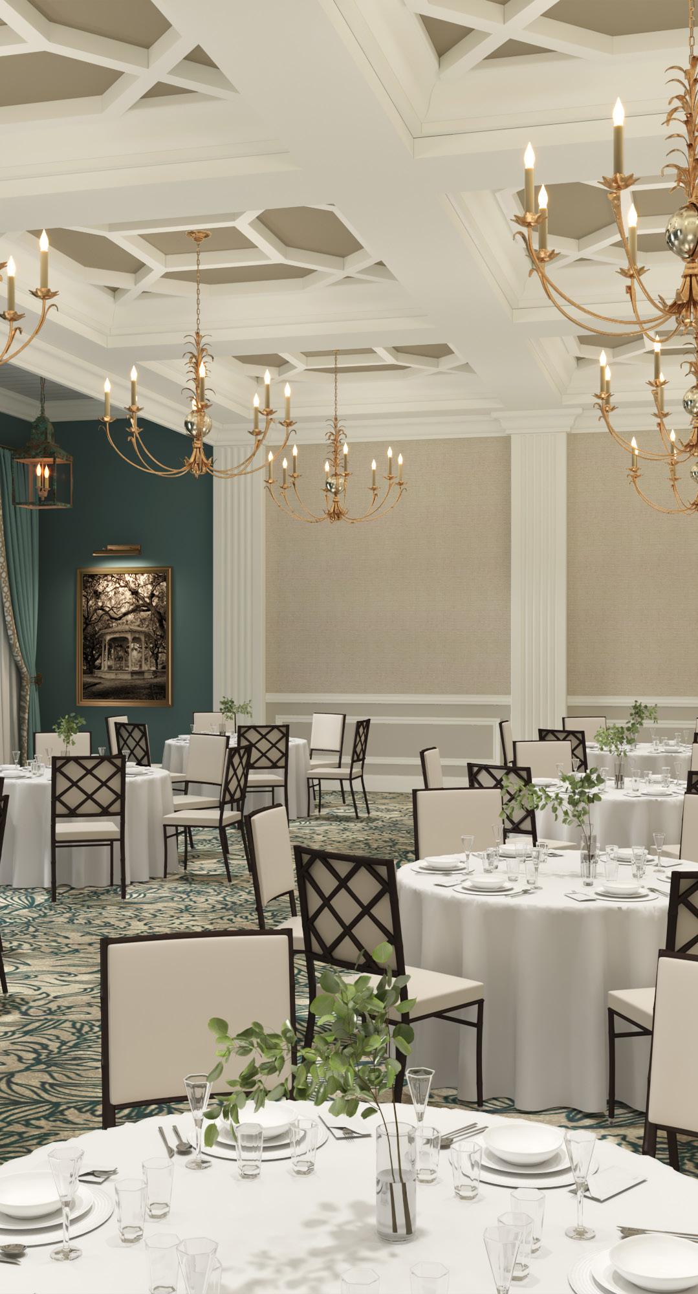
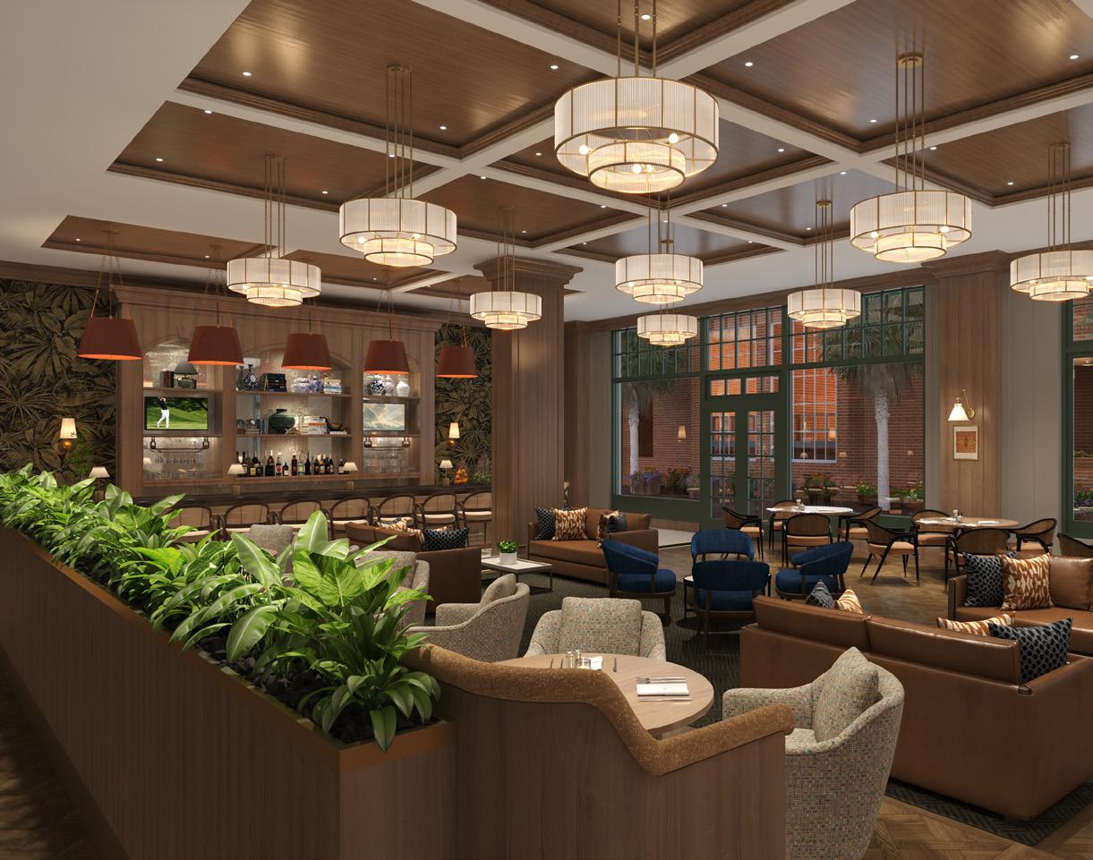
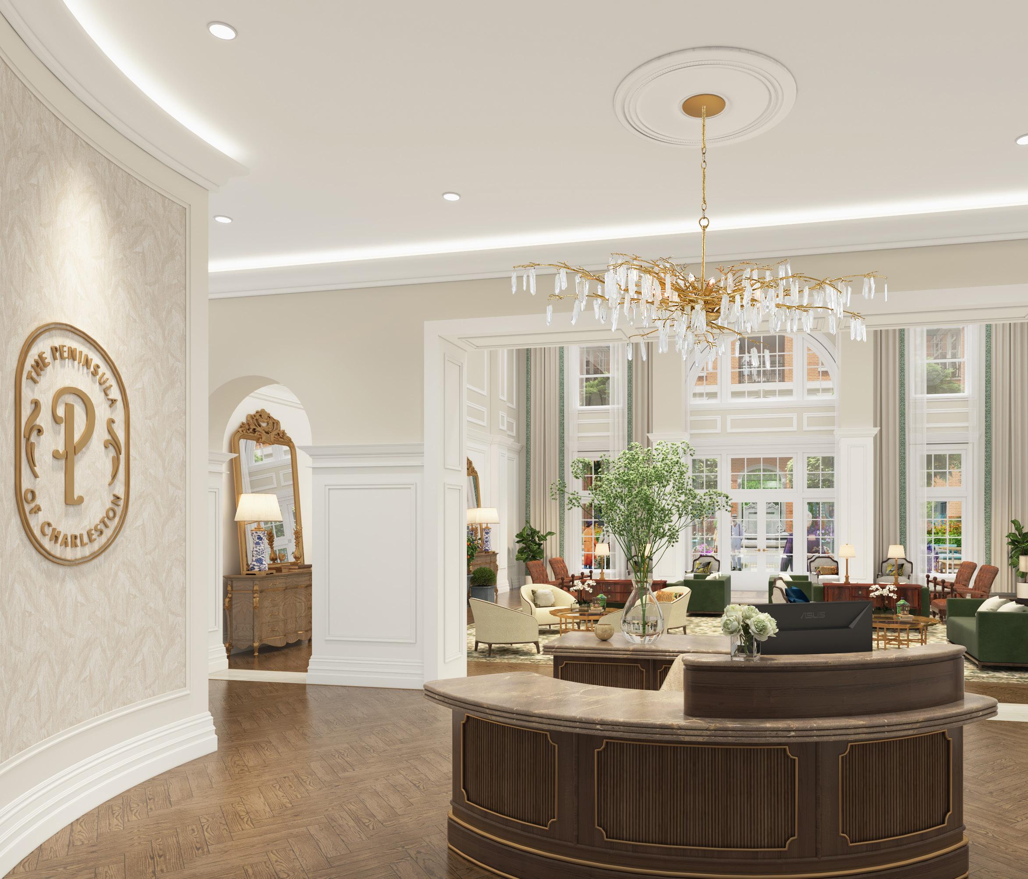


Creating thoughtful spaces for independent and assisted living.
The Peninsula of Charleston is a luxury senior living community located in downtown Charleston, SC. The exterior, designed in tandem with Robert A.M Stern (RAMSA) is modeled after the circa 1792 Charleston Orphan House that once stood at 160 Calhoun Street. The Charleston Orphan House, which was demolished in 1956, featured a beautiful tower, which is a signature feature of Liberty Senior Living.
The facility will be the first ownership model in the area providing families the unique opportunity of condominium ownership within a continuing care retirement community, including memory care. There are over 145 residences in the 7 stories, with over 70 unique floor plans ranging from 800 to over 3,000 square feet. The condominium homes, which include a secure parking garage, extend to include more than 40,000 square feet of high-end amenities including a wellness center, indoor saltwater pool, spa and salon, sauna, fitness, ballroom, arts & crafts, theater, library, Club lounge with golf simulator, 4th floor terrace, numerous gathering spaces, and a multitude of food and beverages offerings including pub, fine dining, private dining, market café, and grab and go coffee shop. The interior design of The Peninsula of Charleston is inspired by the city’s hospitality and charming character.
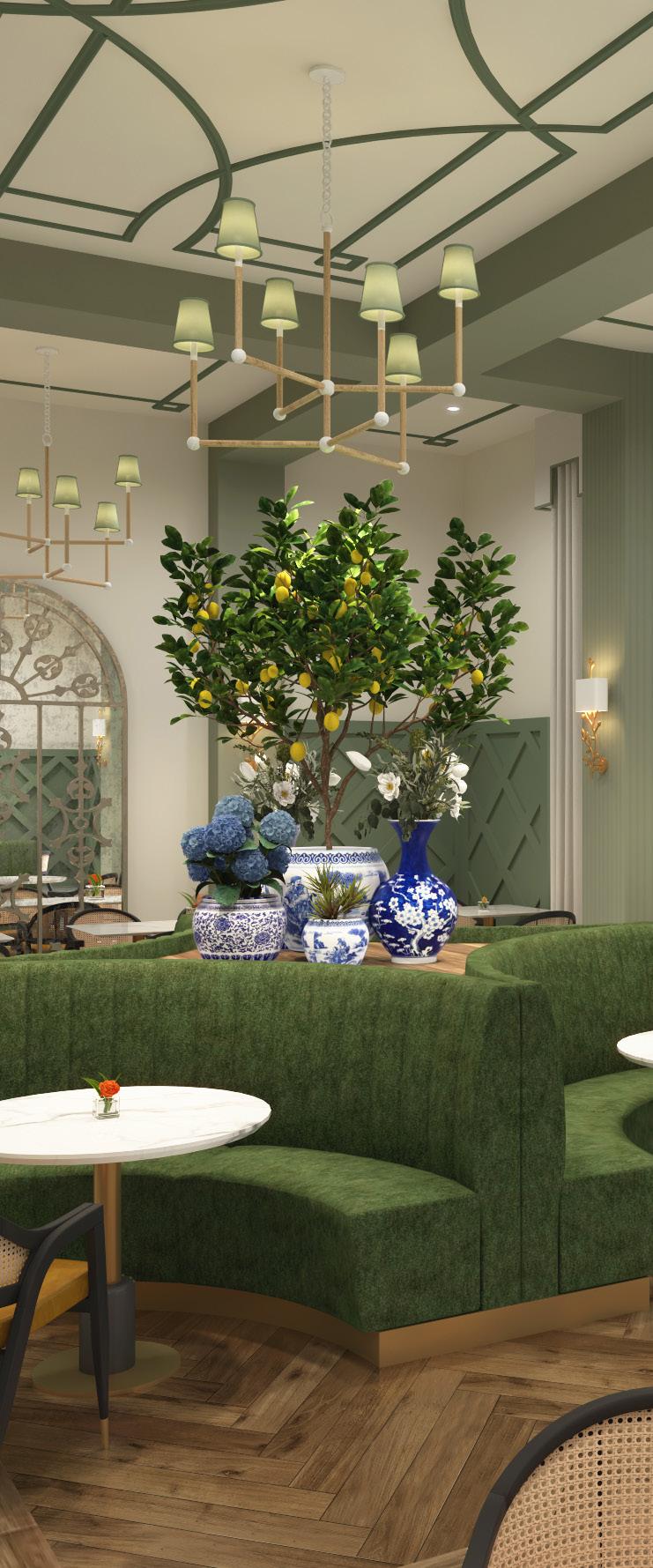

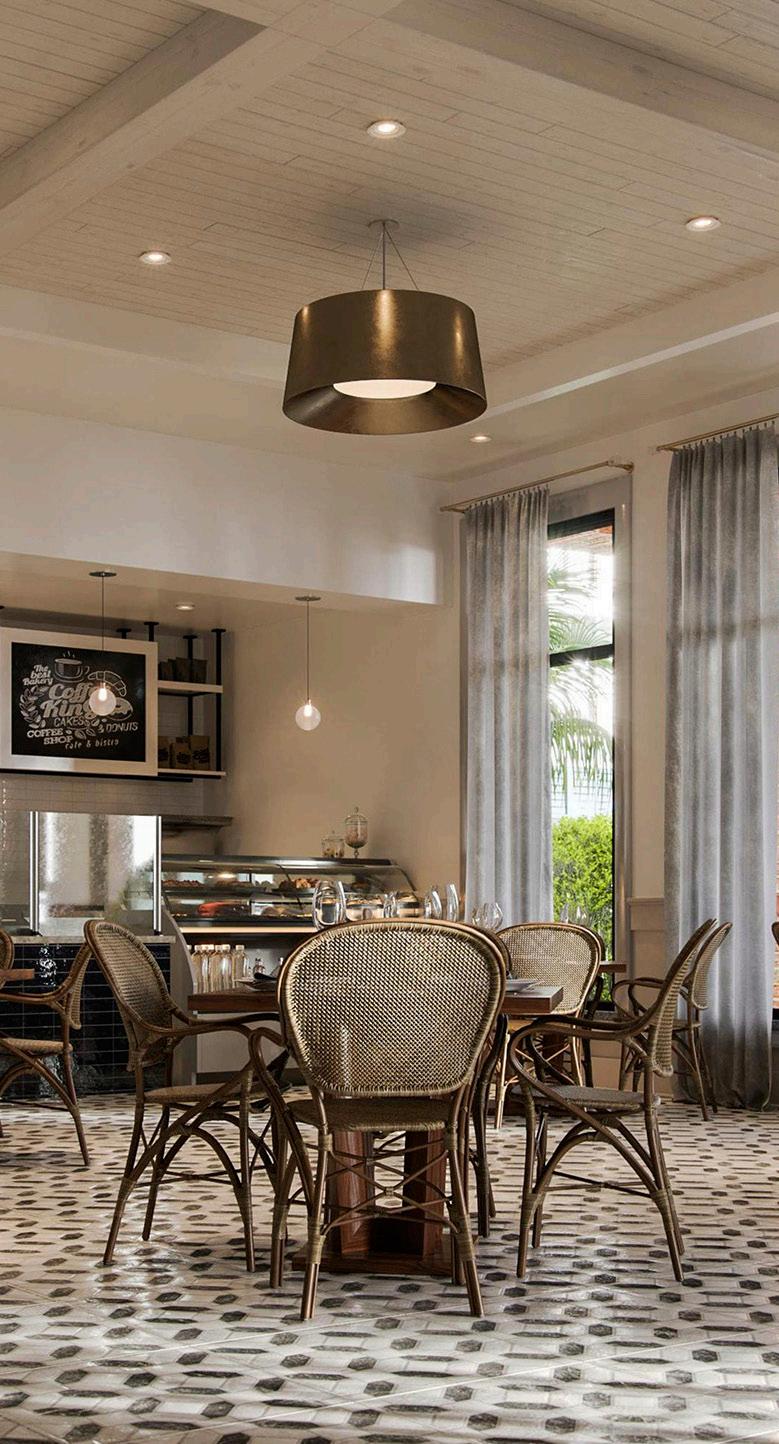




Kiawah Island, SC
Serenity in the Lowcountry’s seafields.
The design of this senior living development is rooted in its coastal environment while encouraging active connections within the community and beyond. Located on Kiawah Island, the complex offers independent living options as well as assisted living and memory care units with easy access to shopping, dining, entertainment, and the cultural amenities of nearby Charleston.
The residential wings define richly landscaped courtyards. A double-height lobby frames views extending to the outdoor terrace, a grand outdoor area with an expansive patio for dining, open lawn, and infinity pool. Amenities include a full service bar, bistro-coffee shop dining, indoor and outdoor dining, state of the art movie theater, fitness center, wellness activities, yoga center, multipurpose auditorium, and “Intellegenia Bar” where residents may seek assistance with their latest device or share ideas.



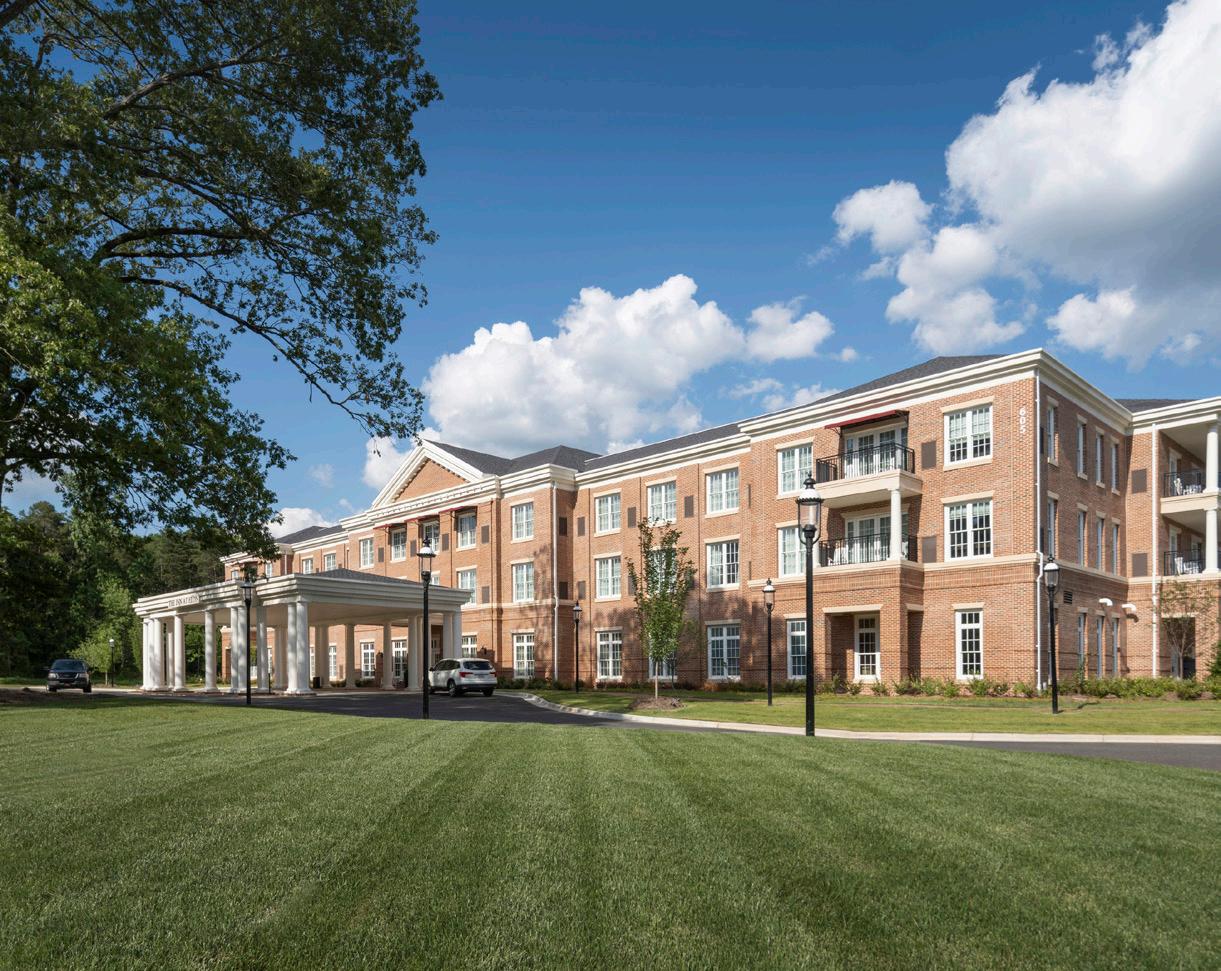
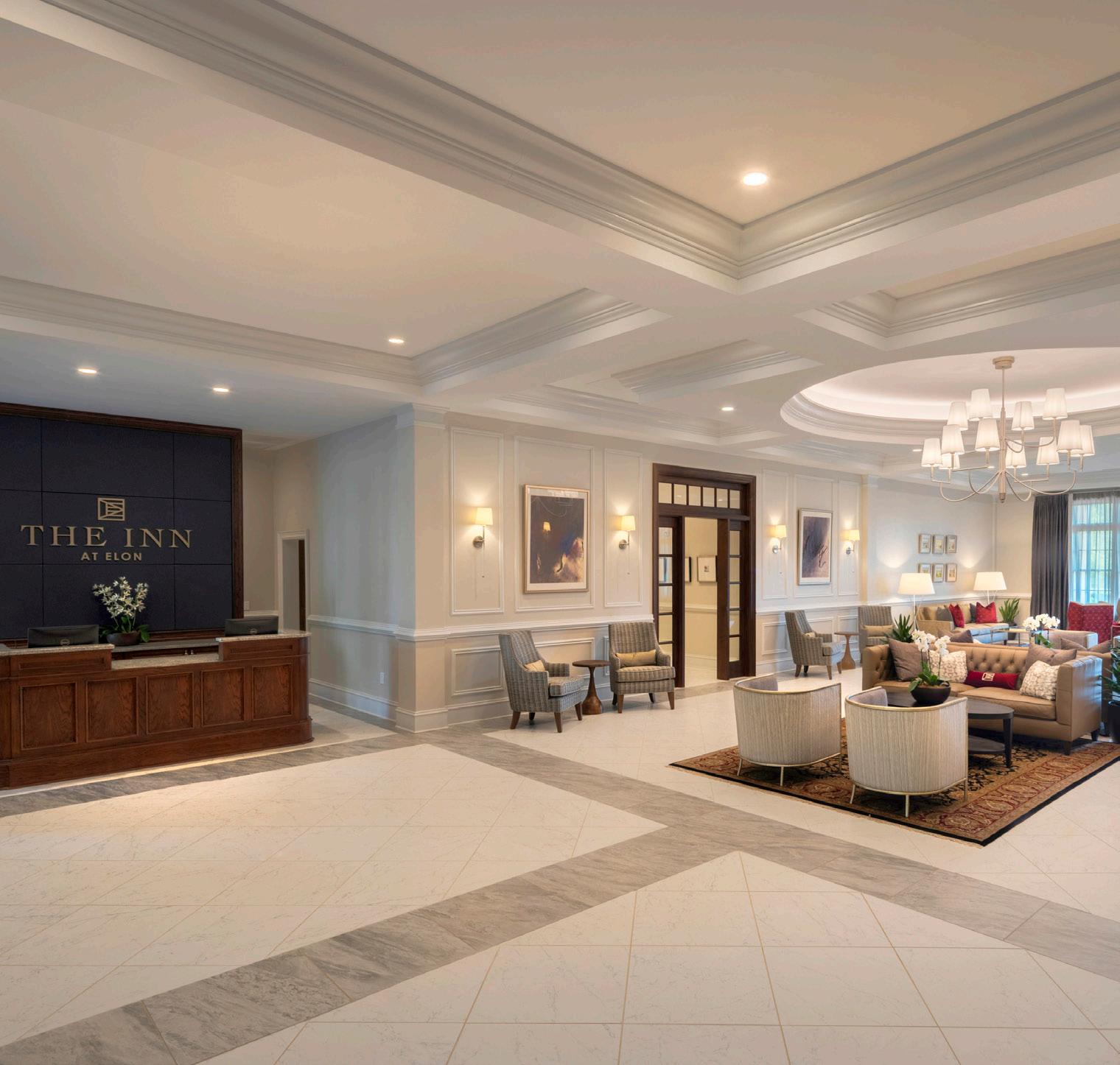


Elon, NC
A luxury inn with a higher purpose.
This 4-star, 80-room boutique hotel is nestled within Elon University’s botanical gardens and is designed to blend seamlessly with the Colonial/Georgian Revival aesthetic of the existing campus. The interiors are timeless, classic, and polished, but also embrace contemporary elements to create a memorable guest experience. The materials palette is elegant and neutral with accents of the University’s branded maroon color. The exterior materials palette of brick cladding with white columns and expansive windows also includes residential references such as patios and awnings to distinguish the Inn from the academic buildings. Program spaces include a restaurant, bar, meeting facilities, and ballroom.
A native “Elon oak” which was harvested onsite is used in feature elements throughout the interior. The design embodies the University’s environment and culture and draws from the metaphor of the oak tree: like acorns seeding the future, 100% of hotel profits fund University scholarships.

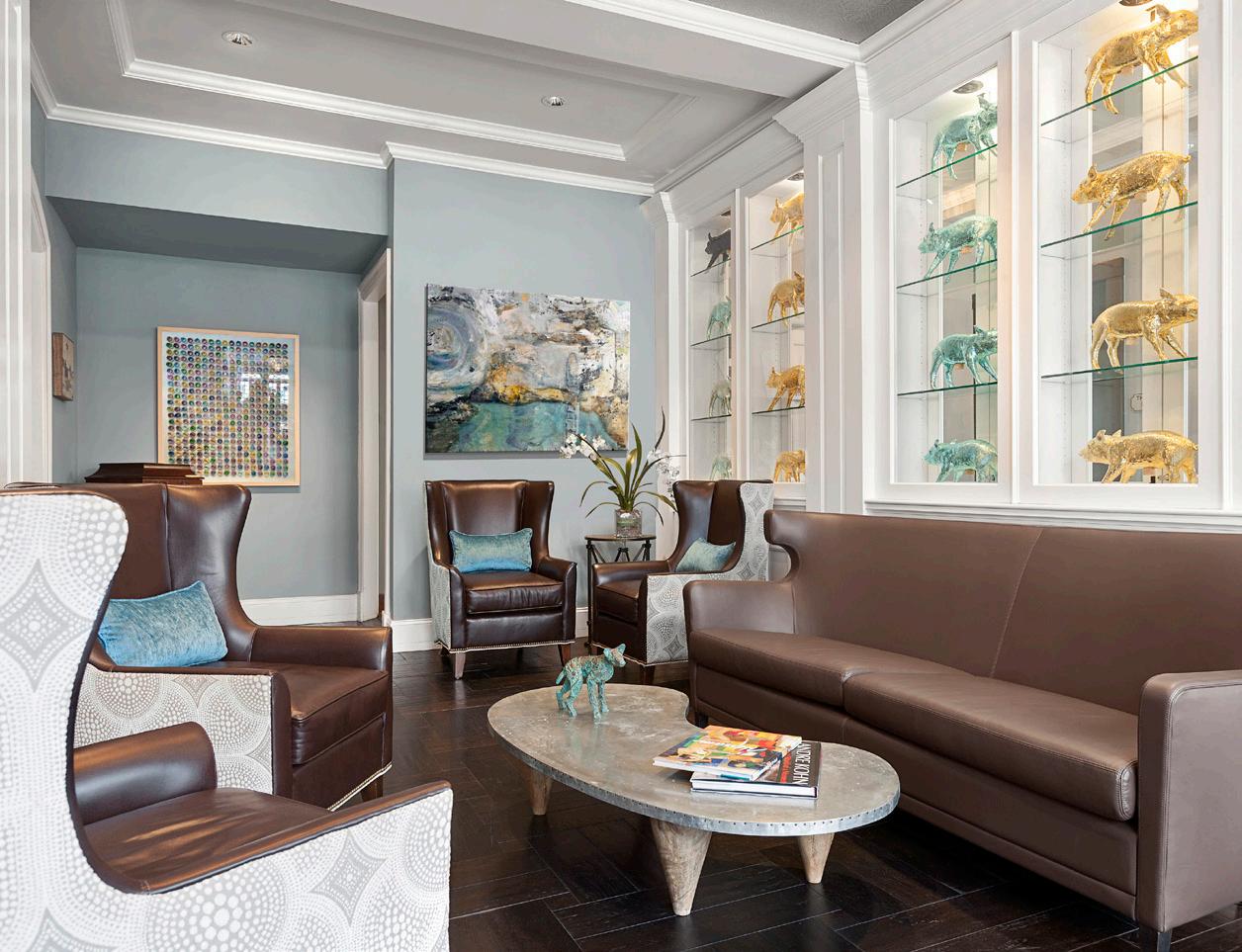

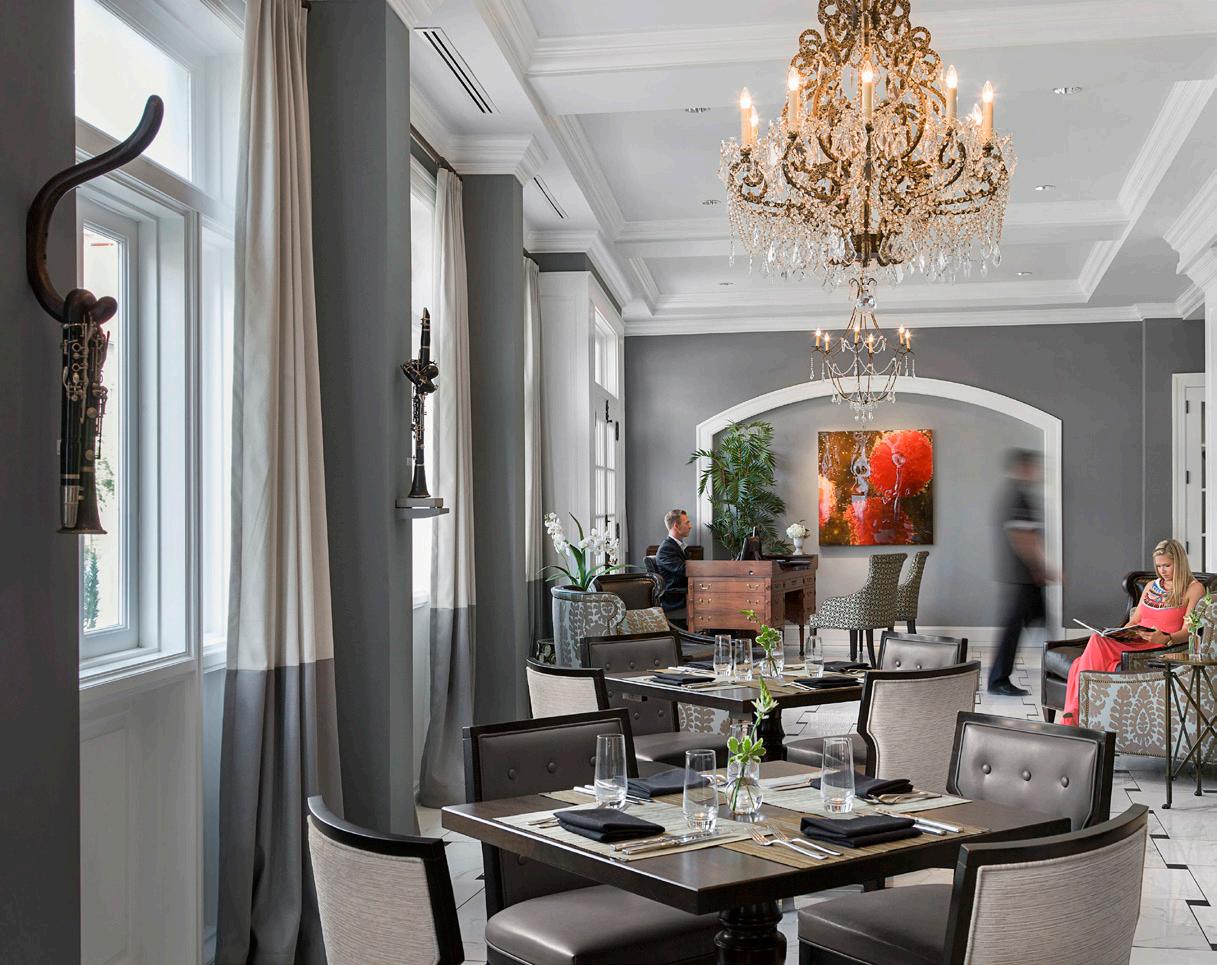
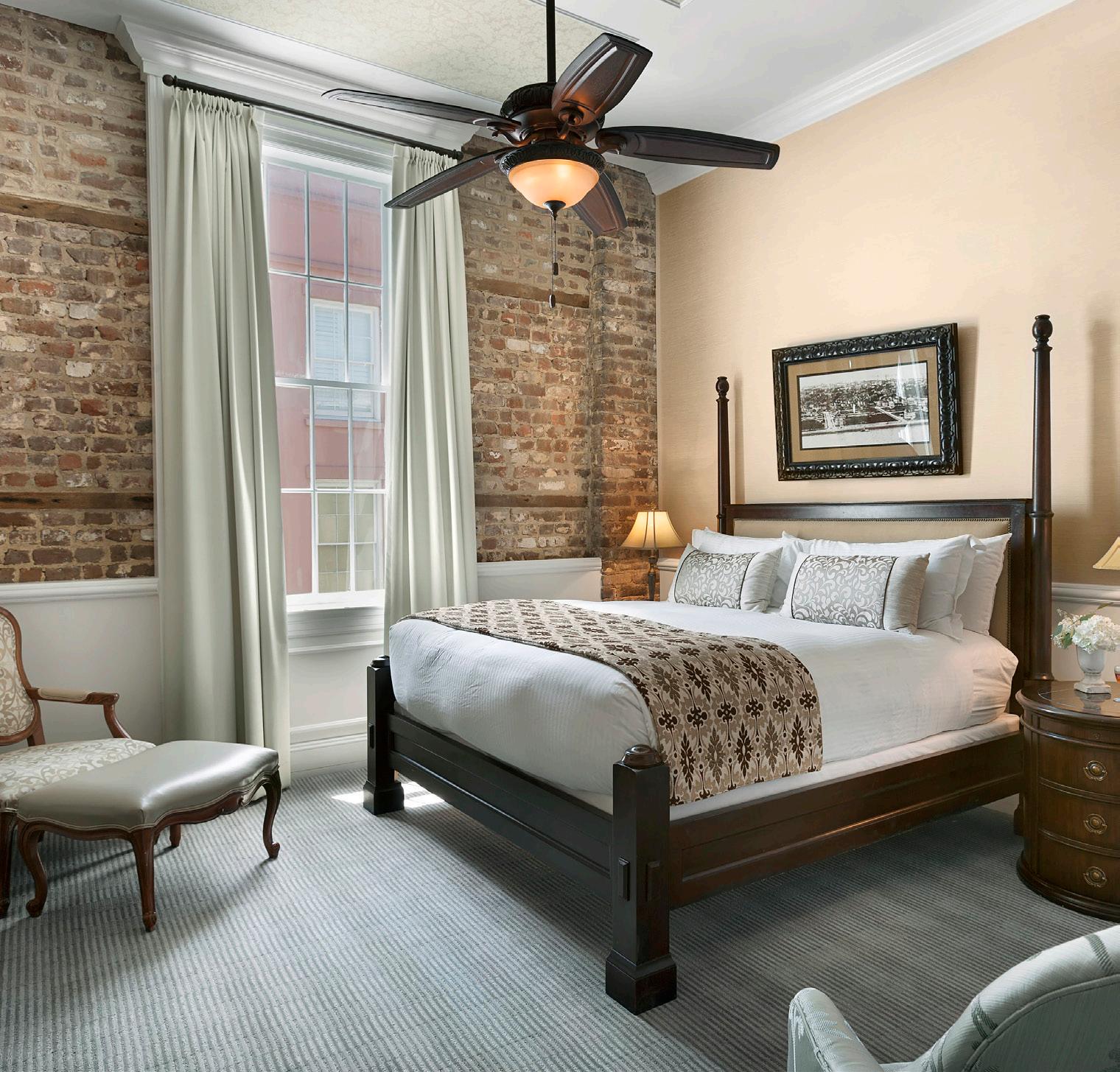


Charleston, SC
Rooted in history, designed for luxury.
Located in Charleston’s Historic District, renovations to The Vendue artfully knit together five historic buildings dating back to the 1780s. On the building’s exterior, large windows and new entry canopies were added to draw connections with the streetscape. The popular rooftop bar was also upgraded.
Inside, a new walkway creates both a visual and functional connection through the hotel’s first floor where walls once separated two of the structures. The interior renovation includes a bar, dining area, lobby, cafe, and select rooms.

Amenity Centers and Clubhouses reinforce a place’s unique identity and encourage visitors to return for more.
LS3P designs spaces that provide a welcoming and engaging visitor experience. From casual “eighteenth hole” taverns to grand ballrooms and athletic facilities, clubhouses and amenity centers serve as a social hub for guests, community members, and visitors alike.

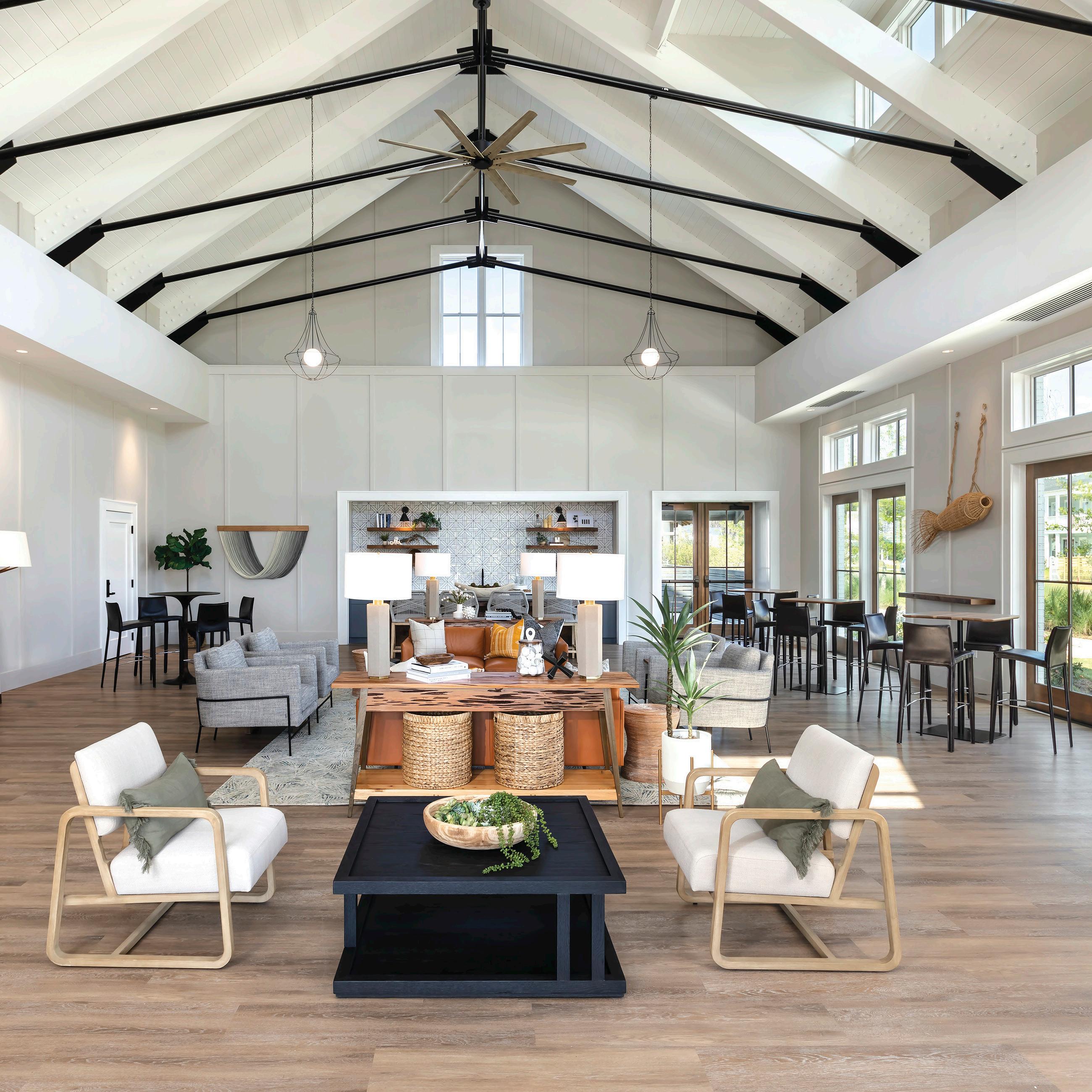
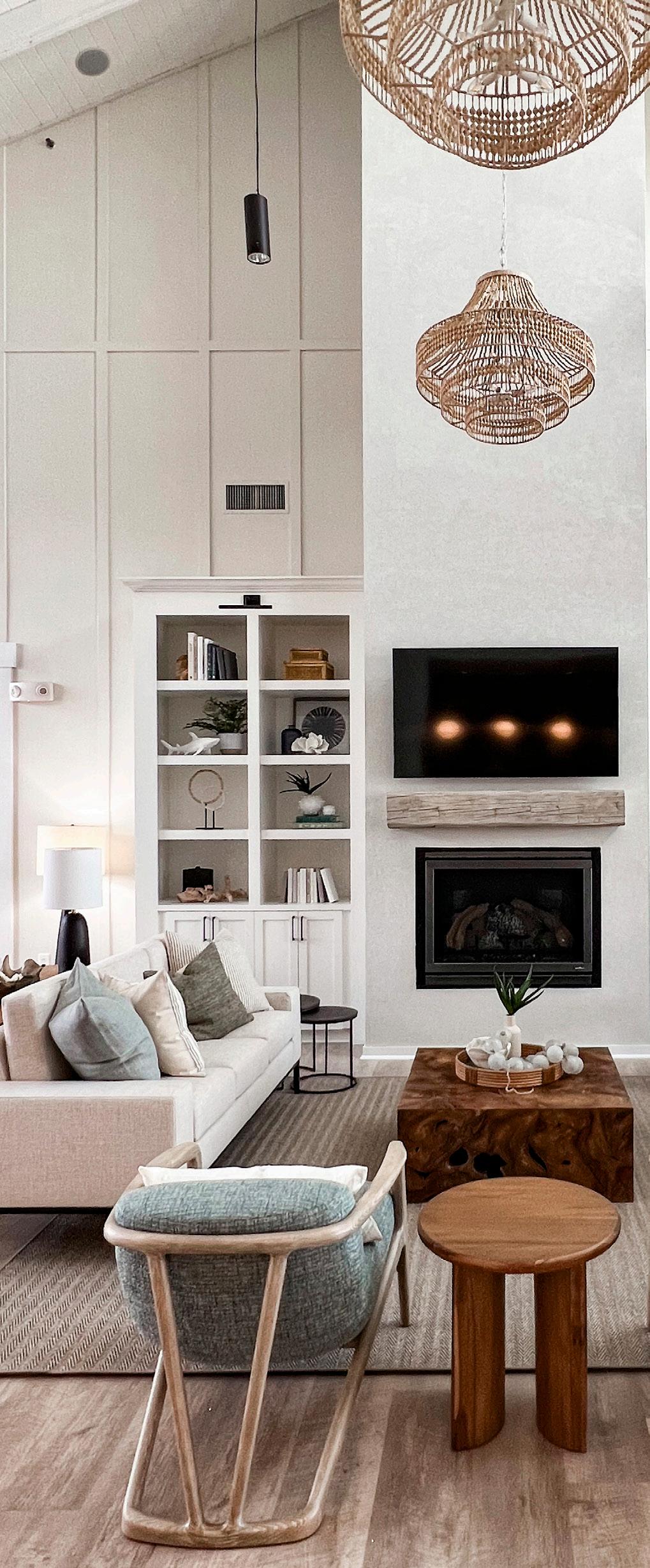
A community space for everyone.
This recreation and amenity center will be an exclusive facility for the community residents. The campus consists of a 13,000 SF clubhouse with a fitness center, natatorium, teaching kitchen and meeting spaces; a 1,500 SF commercial retail space with operable glass garage doors opening out on to a promenade and food truck court; pool house with outdoor kitchen and gaming table; exterior pool; bocce courts; pickleball courts; golf chipping green’ and event lawn. LS3P was tasked with revamping an existing Pulte Del Webb clubhouse prototype design to a more modern, yet Lowcountry coastal style.




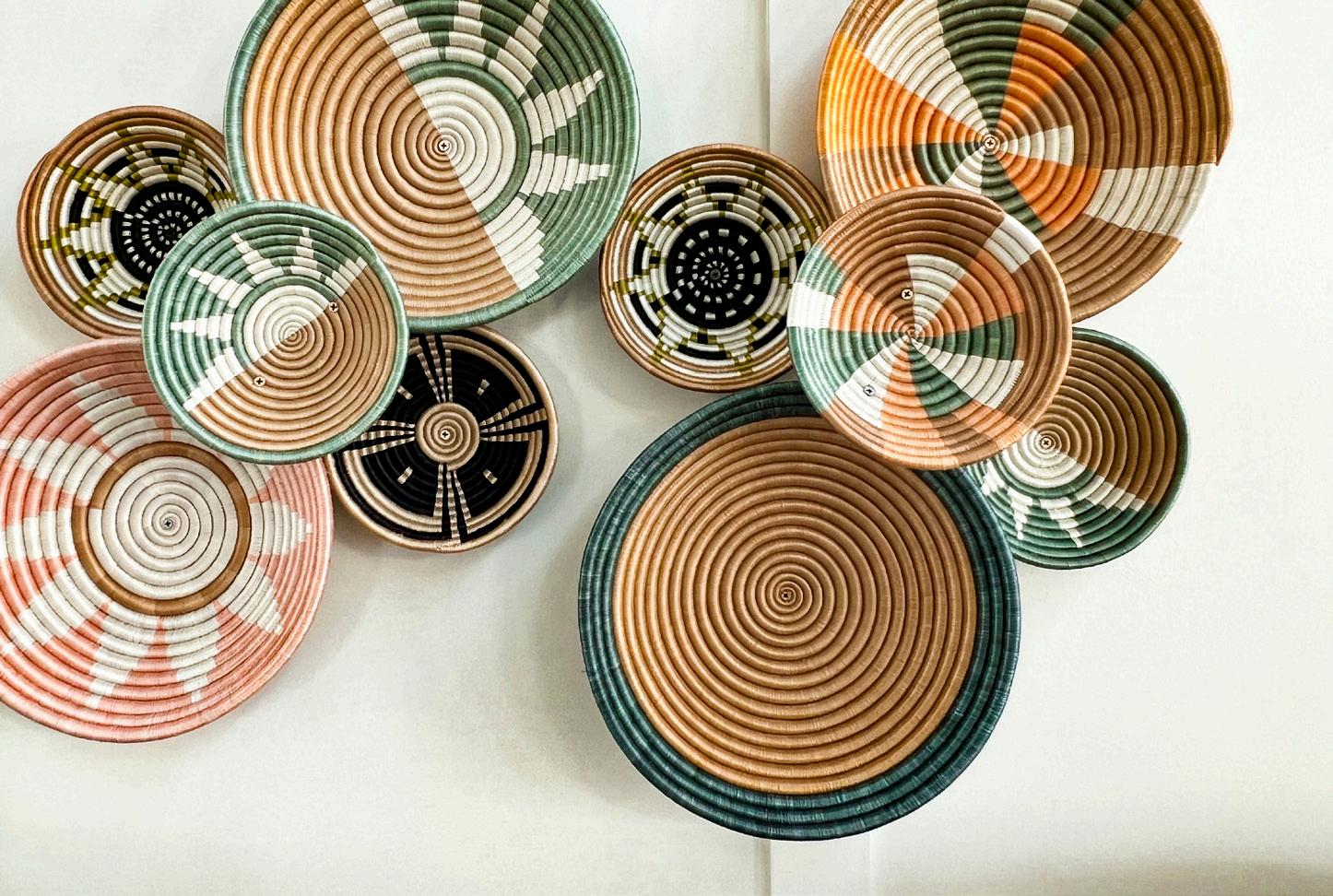
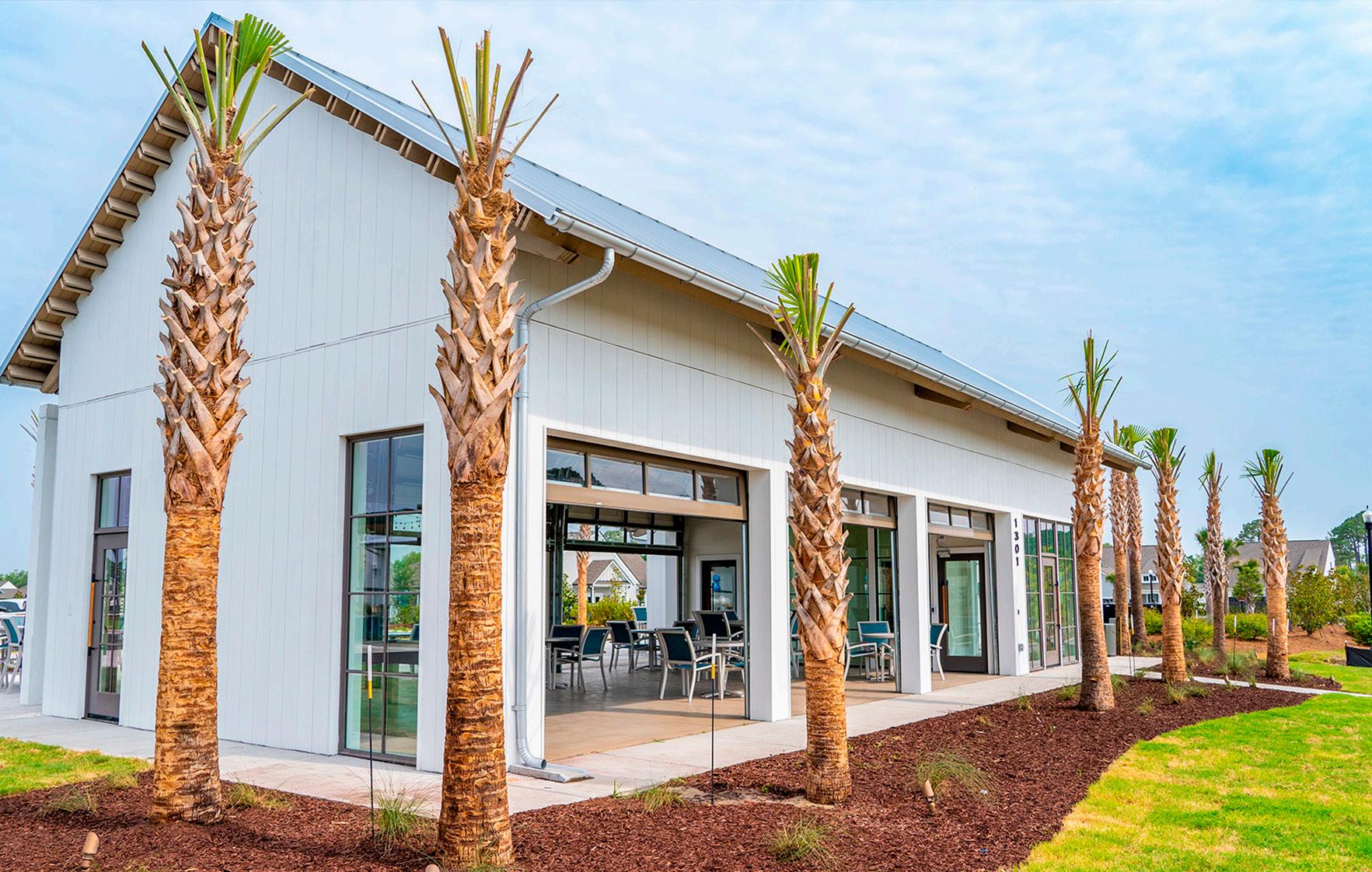
Living spaces provide comfort, functionality, and a sense of home, catering to the diverse needs and preferences of residents.
LS3P thoughtfully considers the layout, furniture selection, lighting, and color schemes to enhance comfort and usability. This allows our designers to create spaces that not only look beautiful but also improve the quality of life for those who live in them.

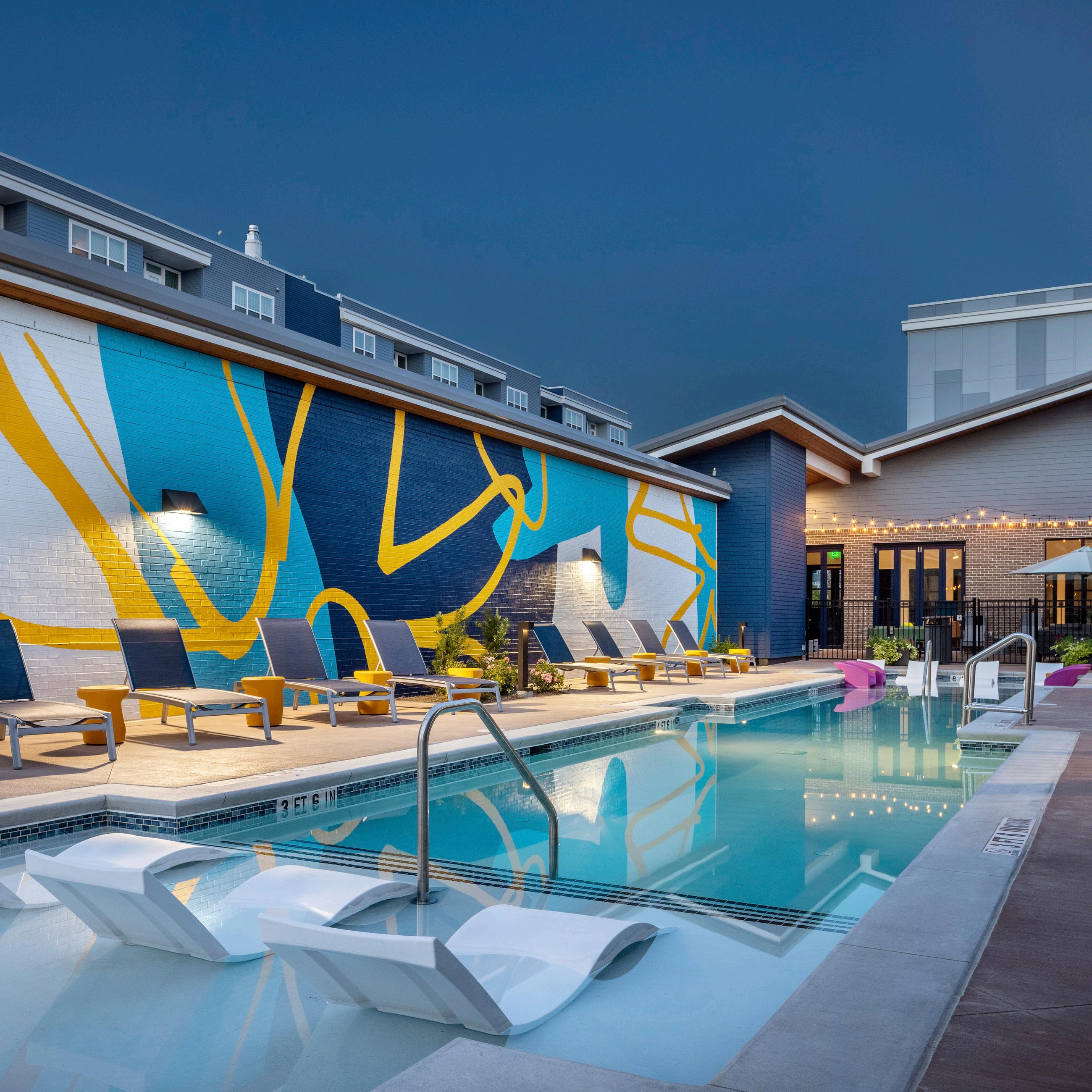
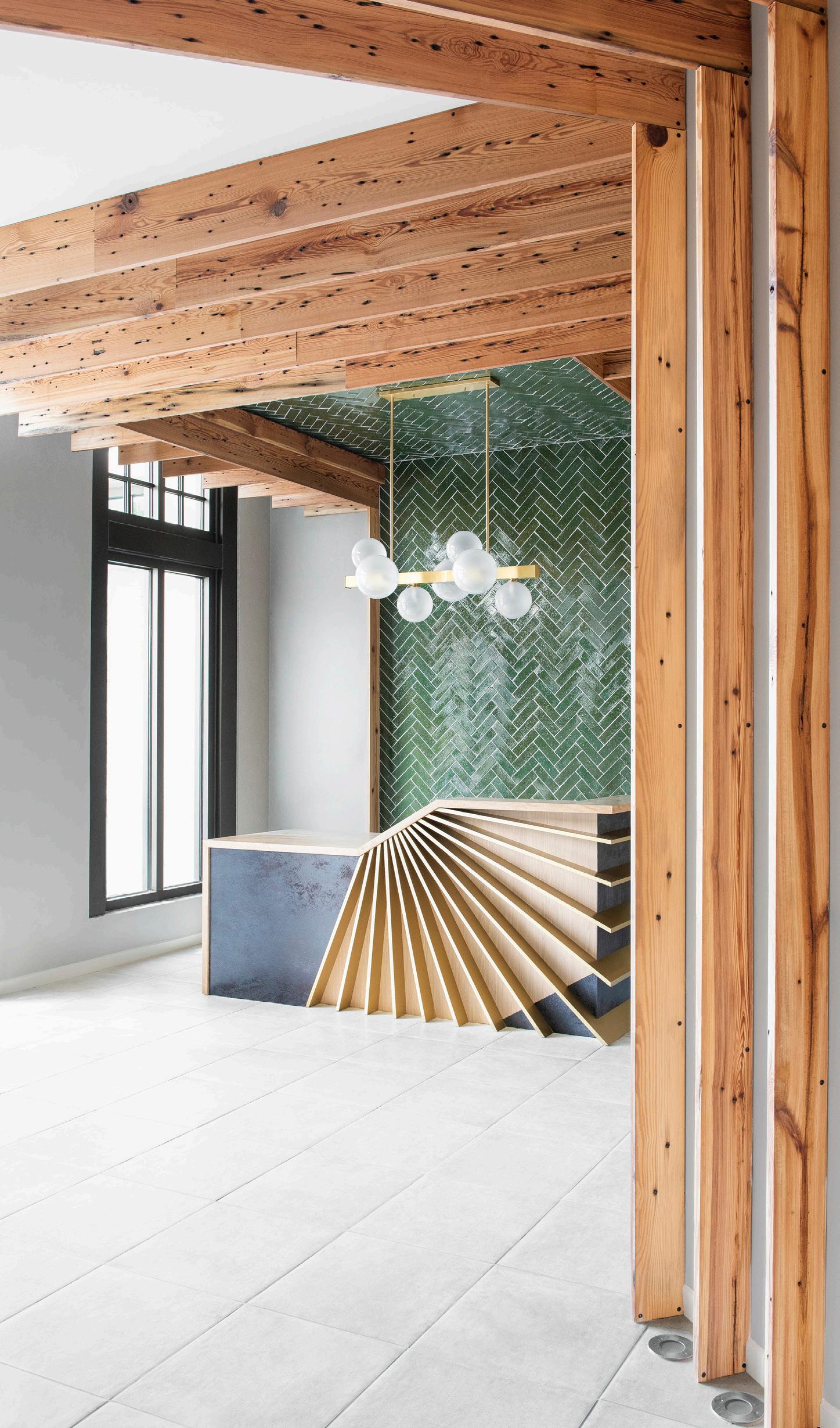
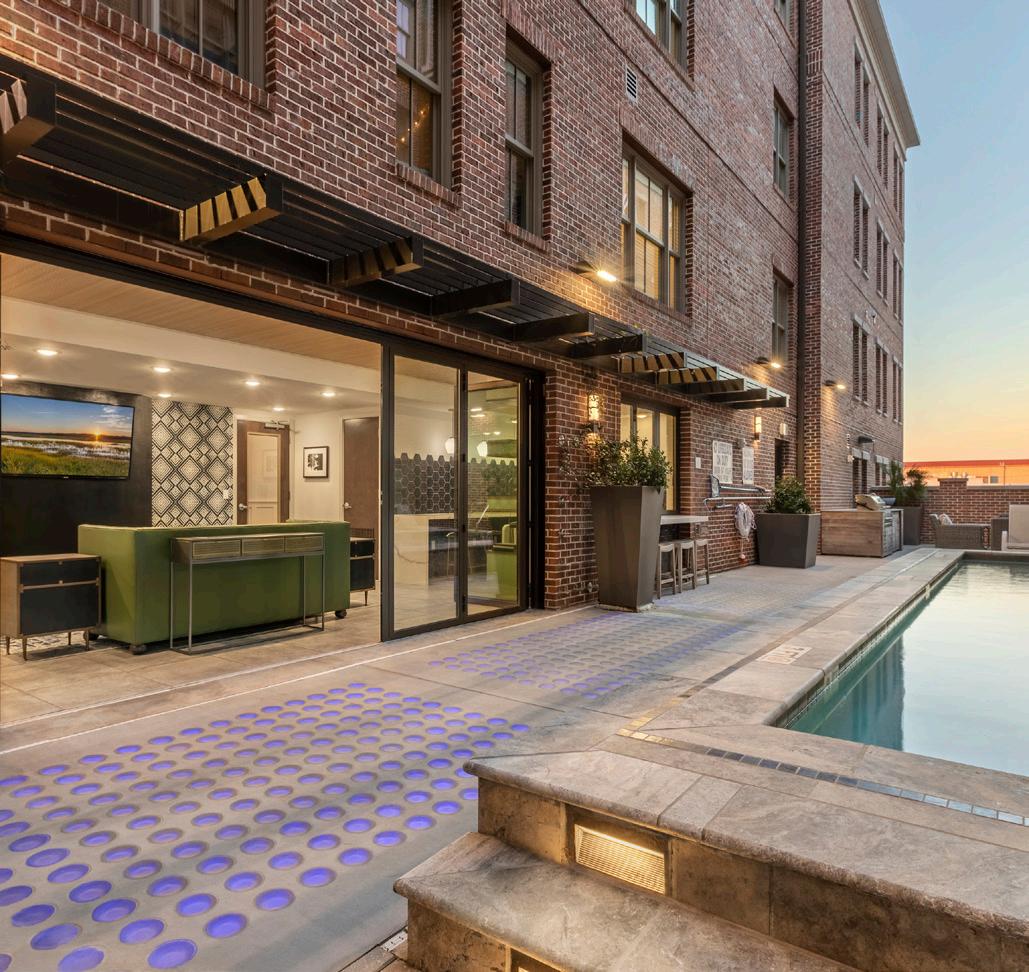



Charleston, SC
Drawing on art deco inspirations.
The form of Hoffler Place engages the streetscape with residential-scale components designed to break down the building’s mass. An exterior palette of natural limestone, cast stone, brick, and fish scale metal panels adds visual interest and texture to the façade. A metal clad tower at the corner frames a double-height volume at the top floor enlivened and illuminated by the student activity inside. The overall design merges an urban building with its timeless architectural context, anchoring a prominent corner in a neighborhood that is rapidly redeveloping.
The interiors feature high-end finishes with bold, student-friendly geometric patterns. A rooftop soaking pool, fitness spaces, study lounges, and built-in niches and gathering spaces provide student space outside of the residence areas. The amenity corridor recreates the experience of meandering alleyways; porcelain tile slabs lining the corridor resemble the color of wrought iron and the texture of plaster. Handmade wall tile installations create a sense of movement and mimic the growth of a native creeping fig, while a vaulted concrete and structural glass paver system provides filtered light from above, reminiscent of dappled light shining through a tree canopy on a leisurely garden walk.
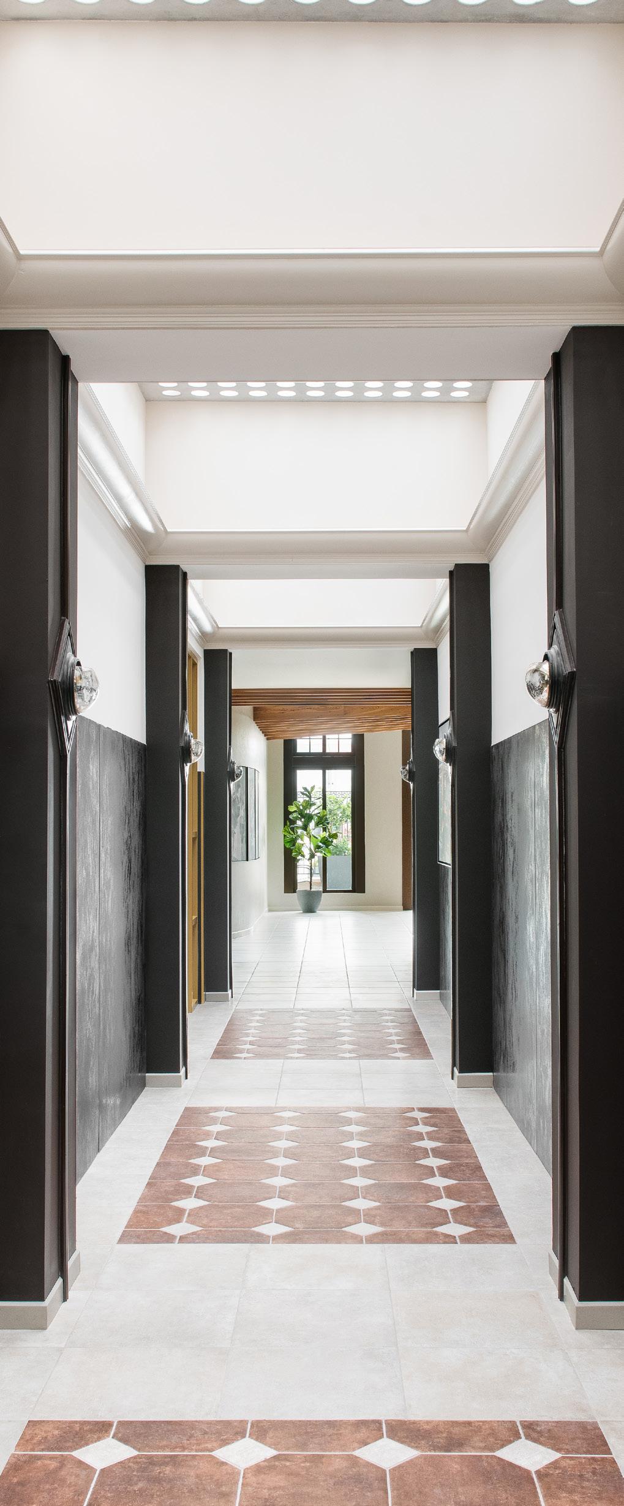

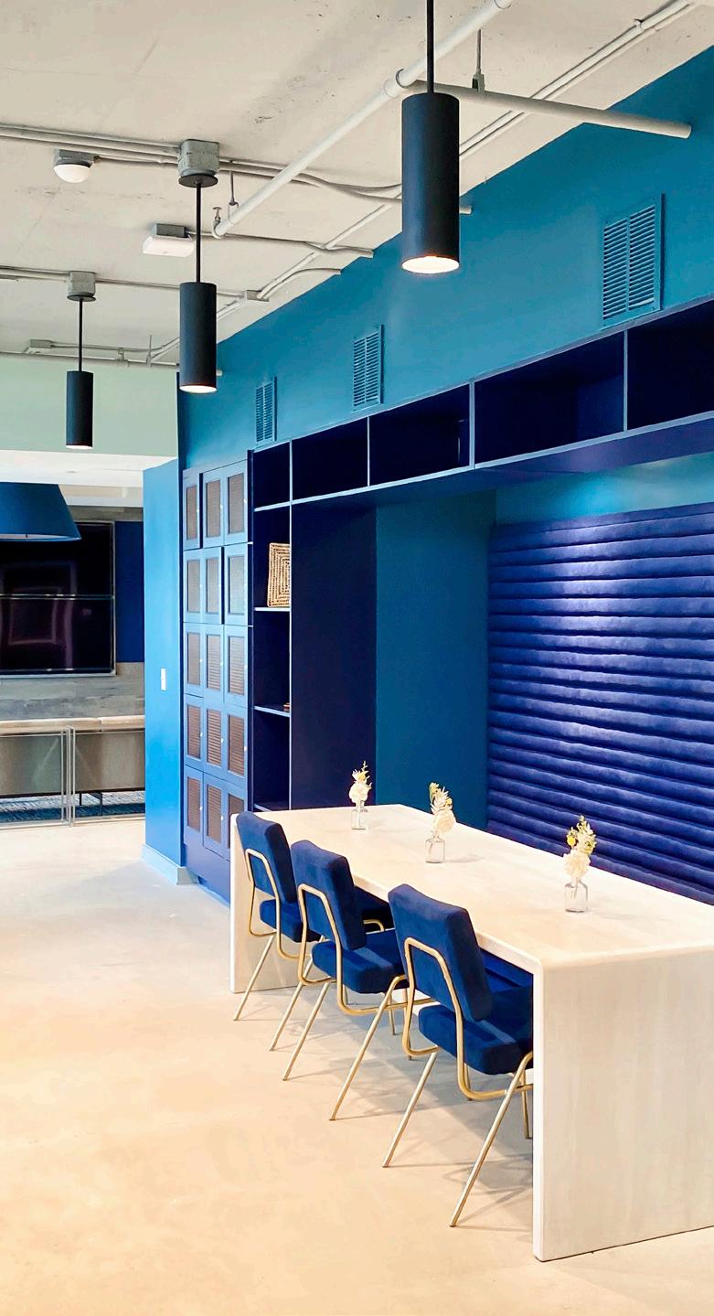
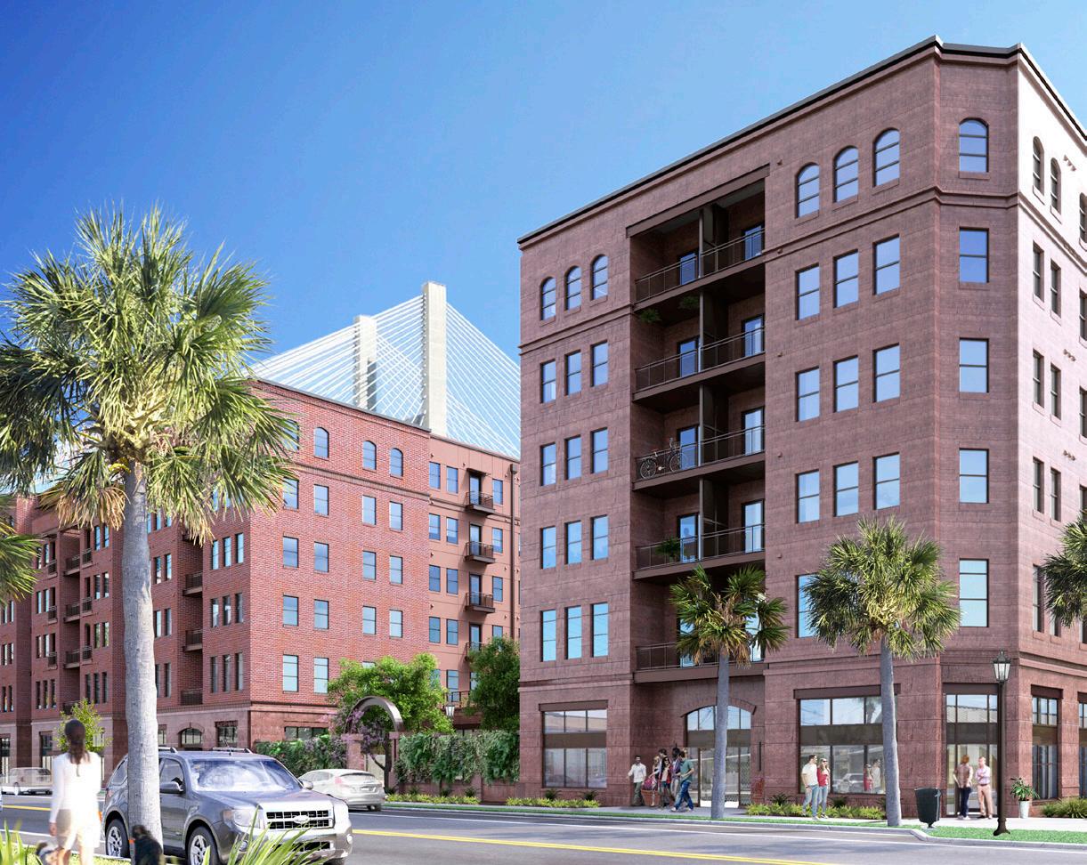
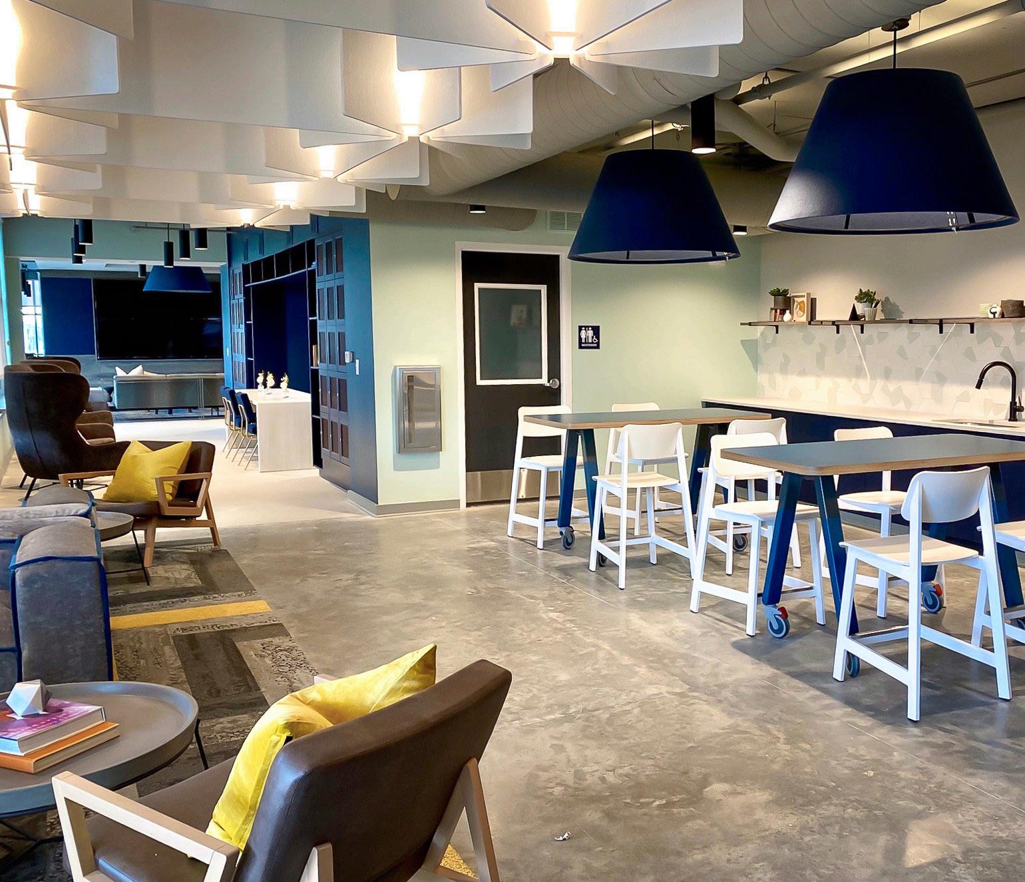


Savannah, GA
Riverfront living in historic Savannah.
The project is strategically located just steps away from the Savannah River Walk. Industrial finishes pay homage to the site’s location, while vibrant punches of color and quirky accents appeal to the local arts community. A wide variety of in-house amenity spaces create unique experiences including a mix of studio, one- and two-bedroom units with a swimming pool, outdoor fire pit, dog walk, fitness center, maker space, coworking space and media lounge, gourmet kitchen, and wine bar. The project also consists of a large vegetated courtyard and Savannah’s largest solar roof farm.
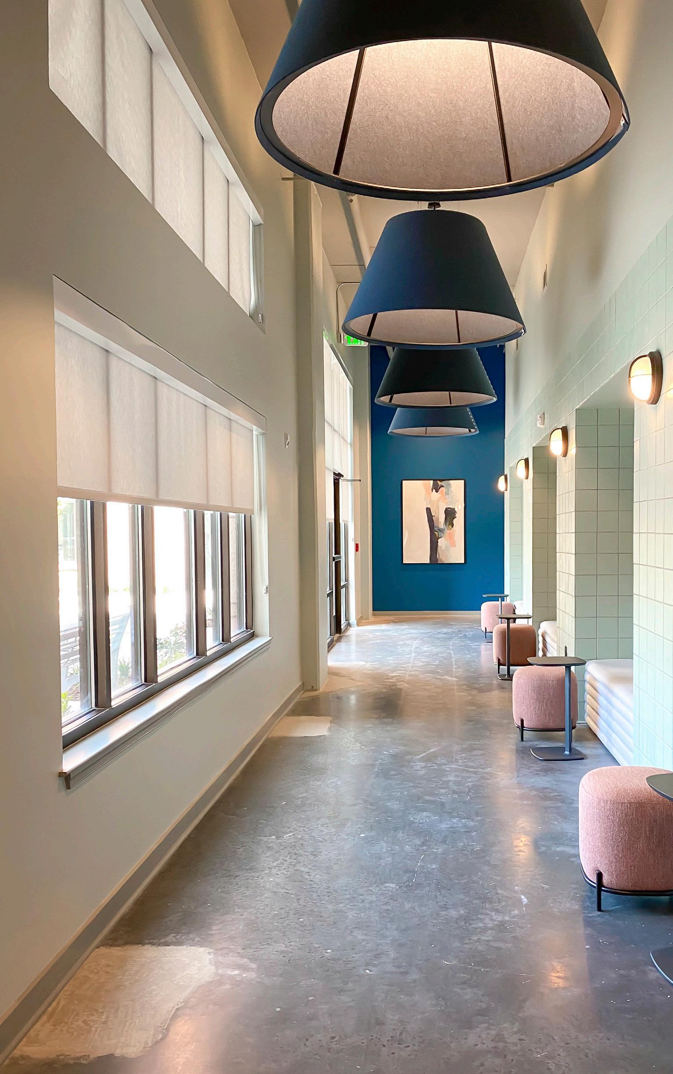
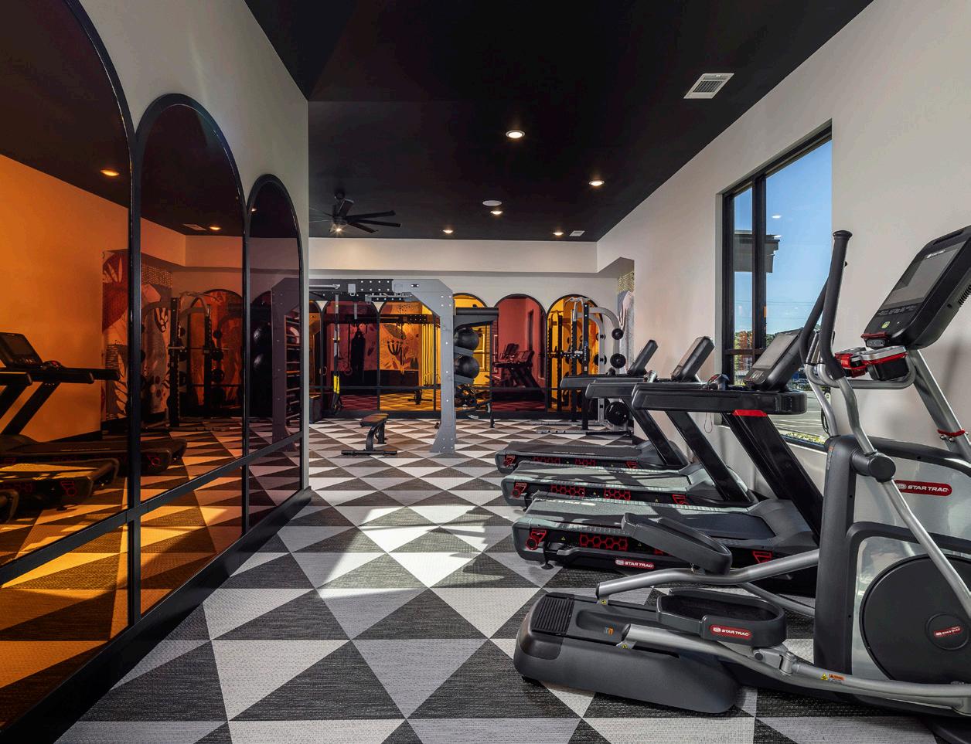
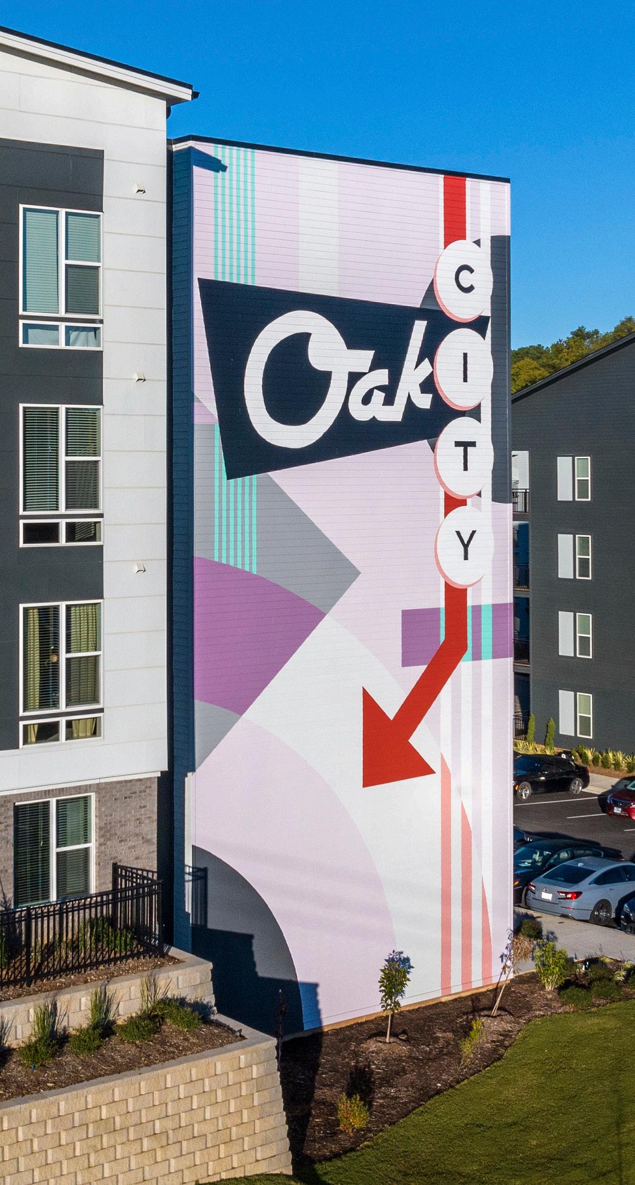
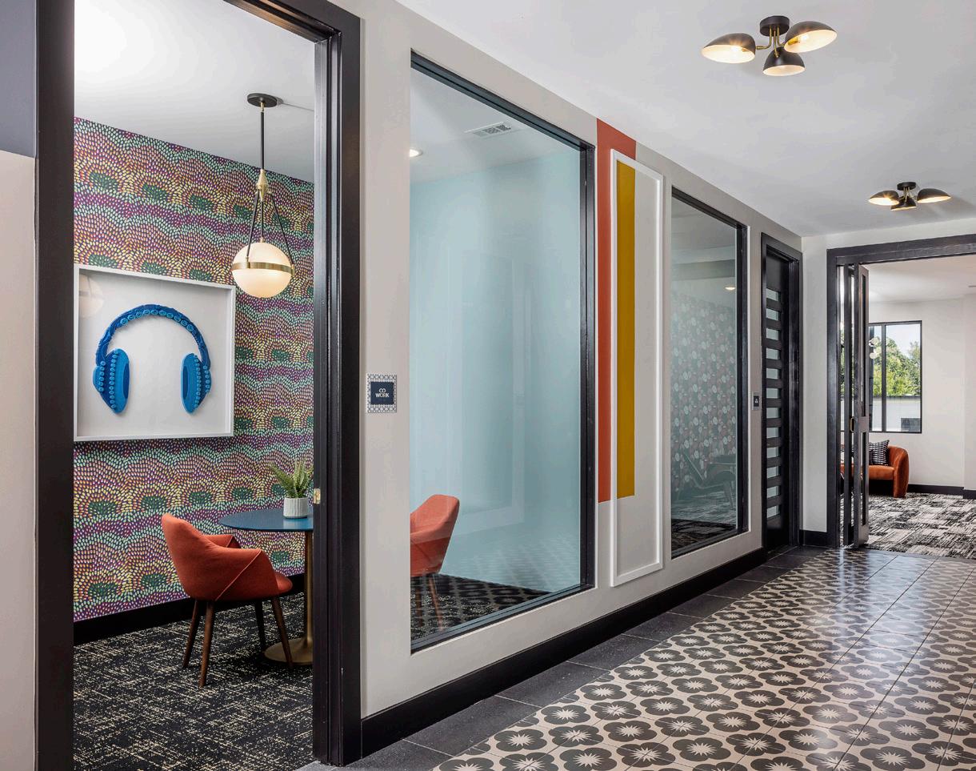
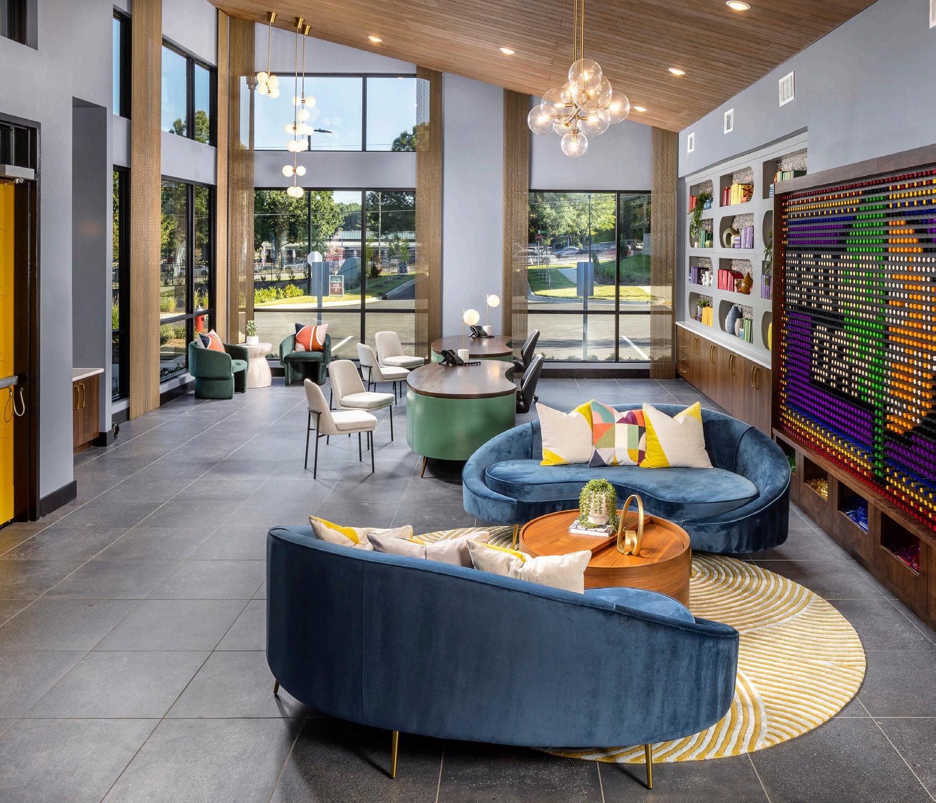


Raleigh, NC
A mid-century home for creatives.
Broadstone Oak City is a mid-century inspired multifamily development located in Raleigh, NC. With such a visible sight off the interstate, the client wanted the vibrancy of the culture of the community to shine from a distance.
Our mission was to help build a connection from the values and energy of the community to the existing area and potential residents.
LS3P completed Broadstone Oak City in association with Cline Design Associates.
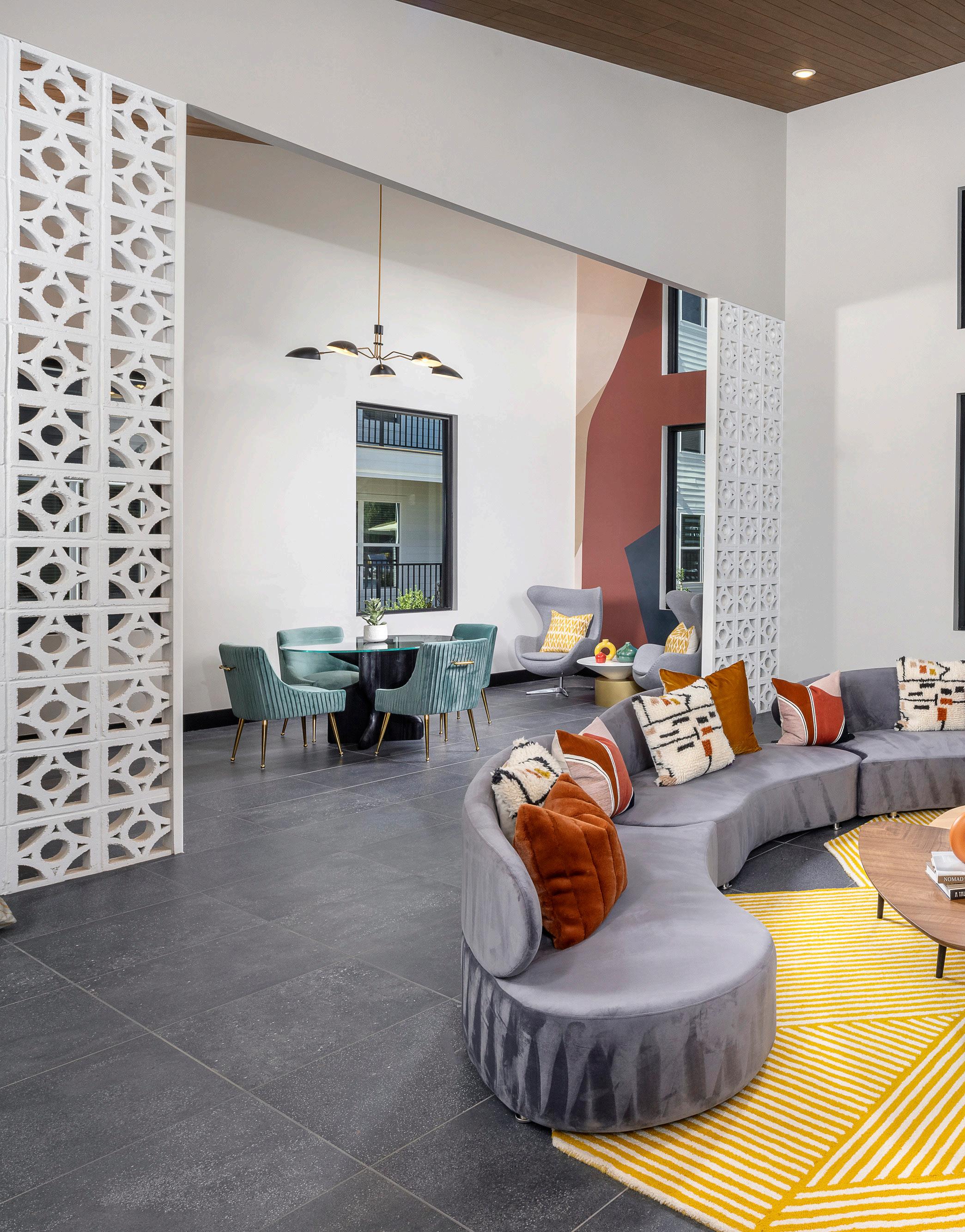
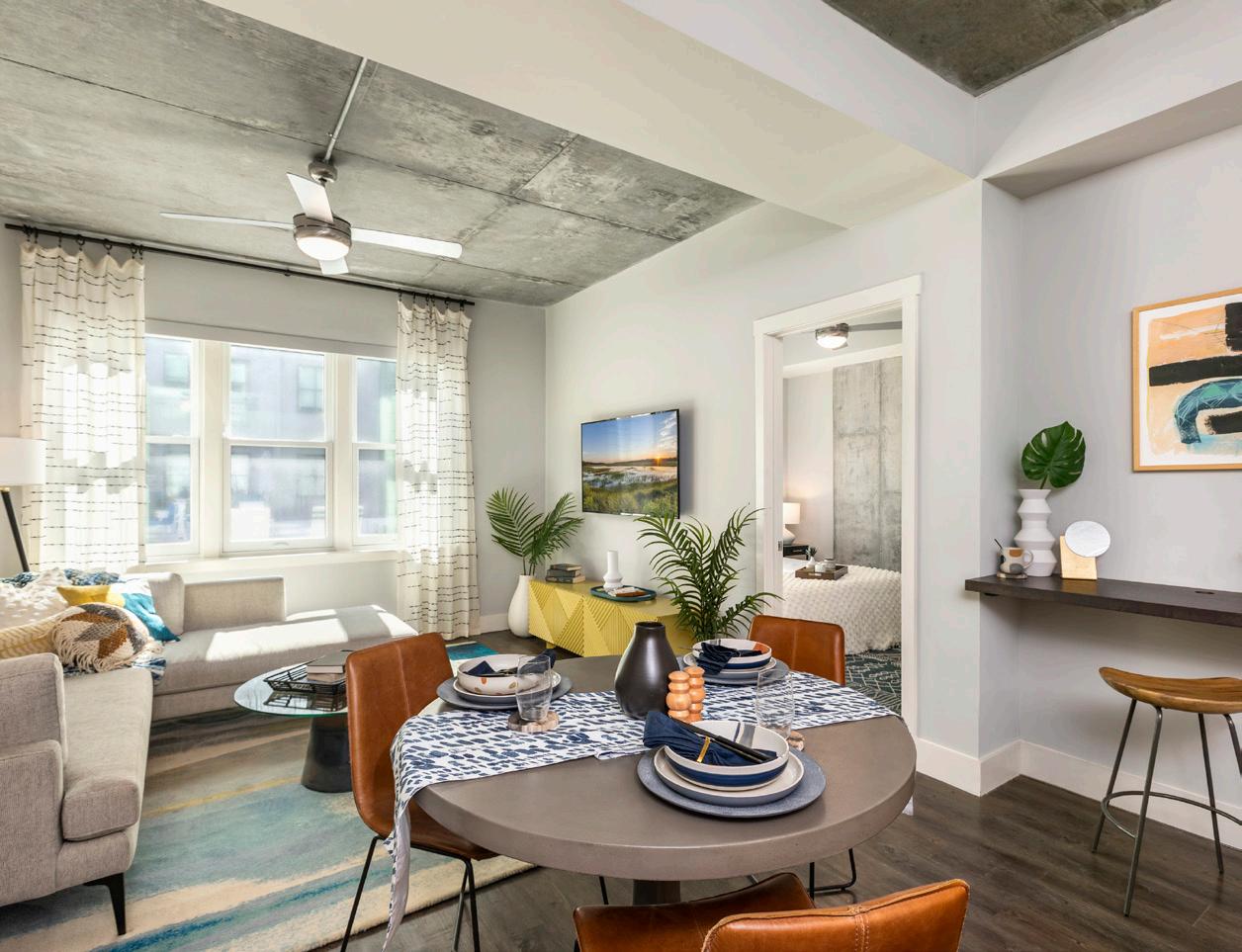

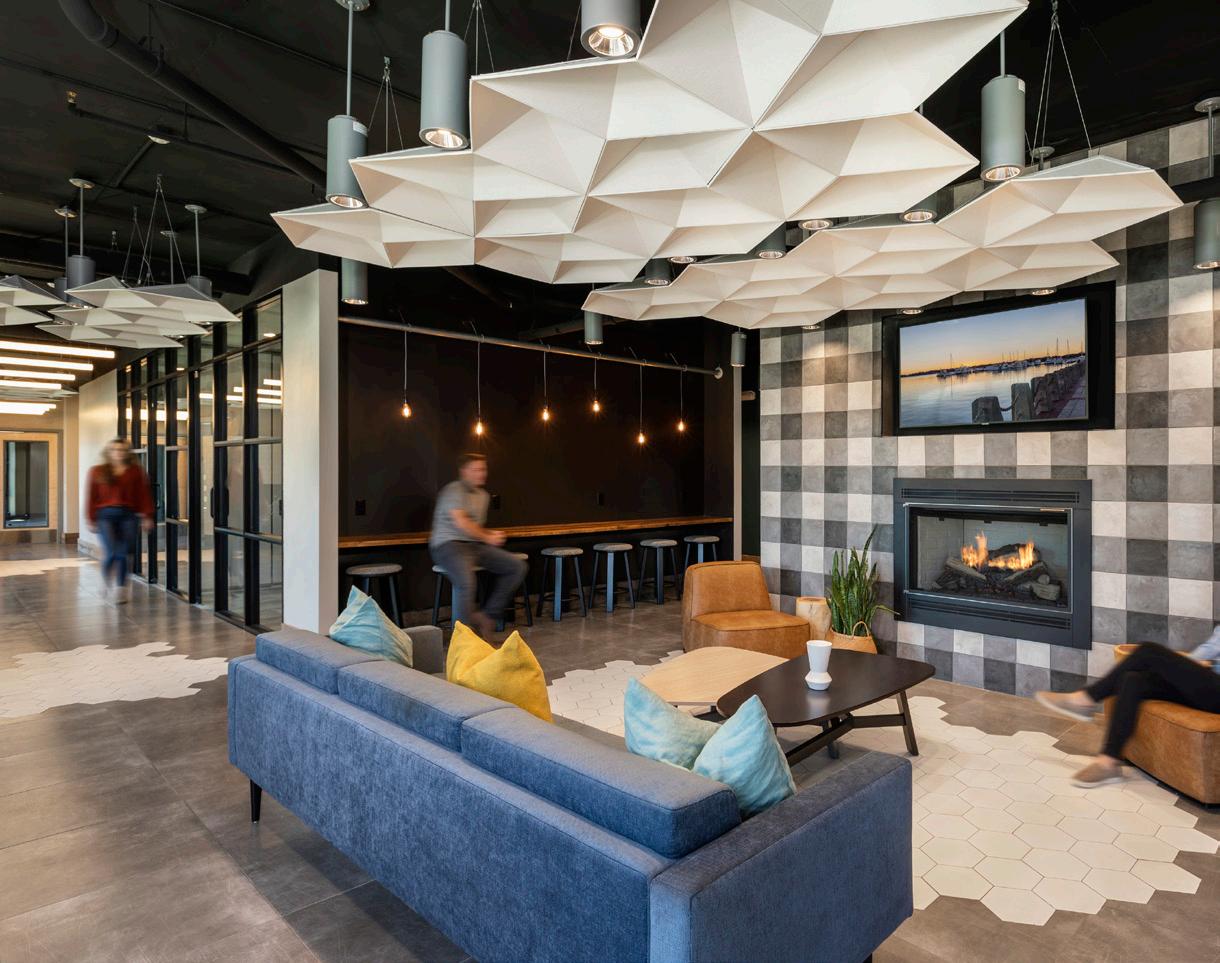



Charleston, SC
Merging the old with the new.
This 270,000 SF development provides 270 beds in 221 apartments, with street level retail and a 56,000 SF parking deck. Located in a renovated historic building along Charleston’s Meeting Street, the development capitalizes on the neighborhood’s status as a hot spot for downtown living. As the project site is the former home of the old Grace and Peraman Bridges connecting Charleston to Mt. Pleasant, the design includes architectural references to the historic bridge structures.
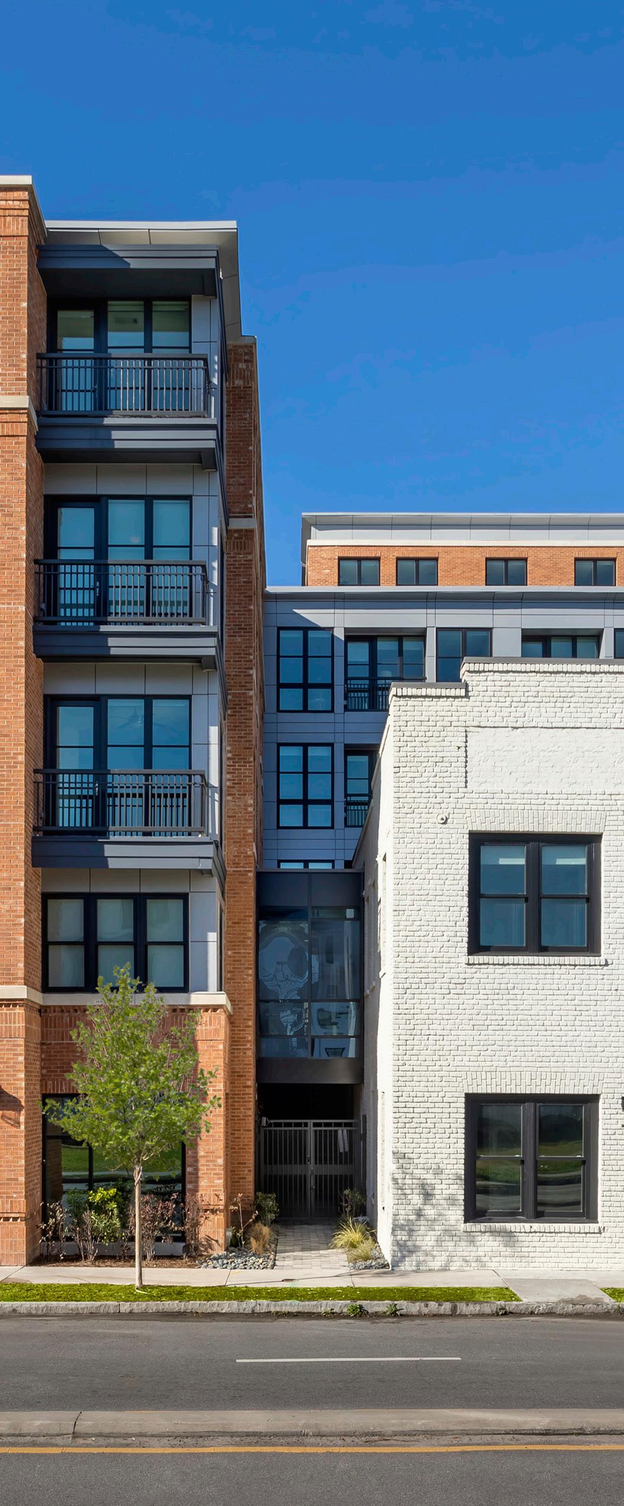
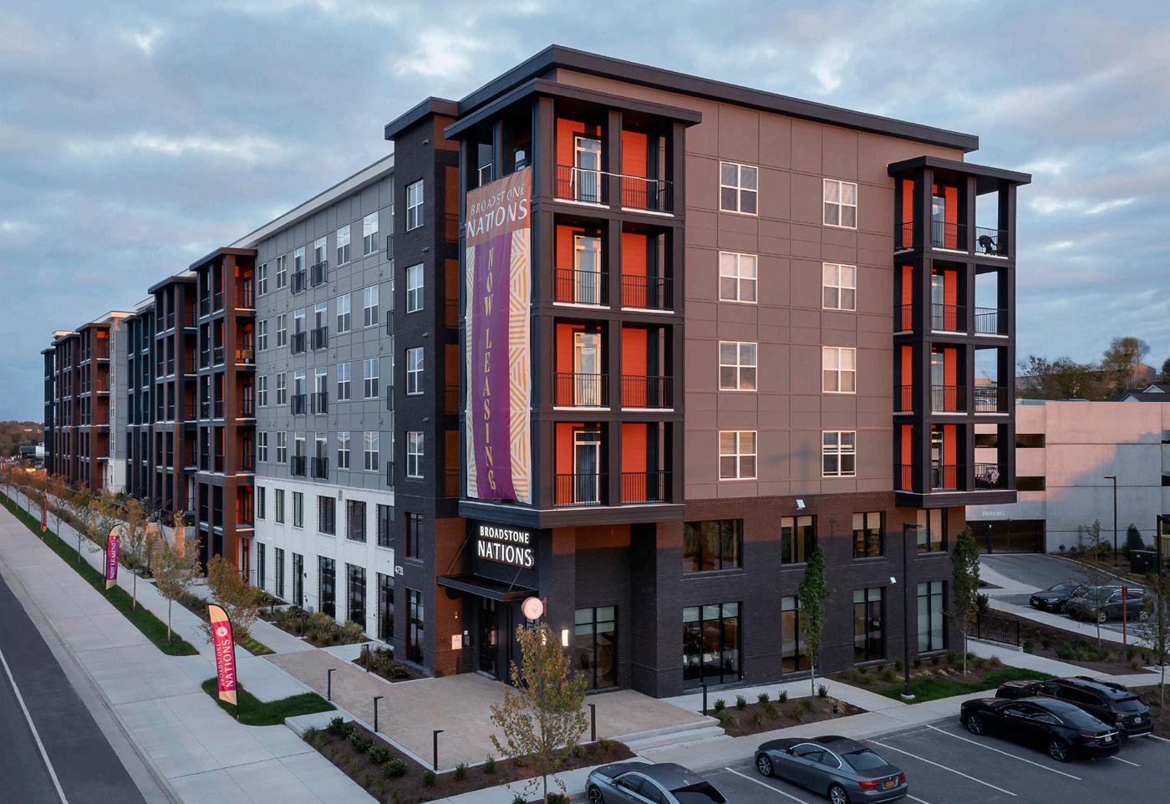

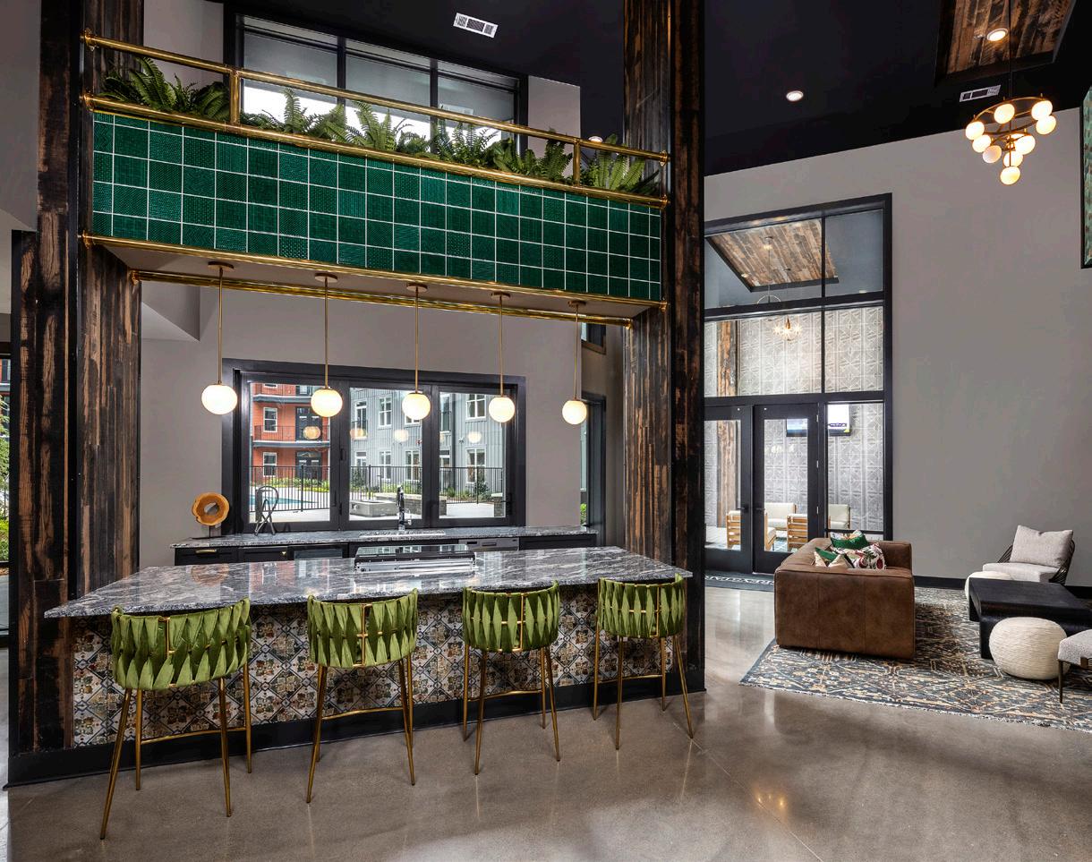
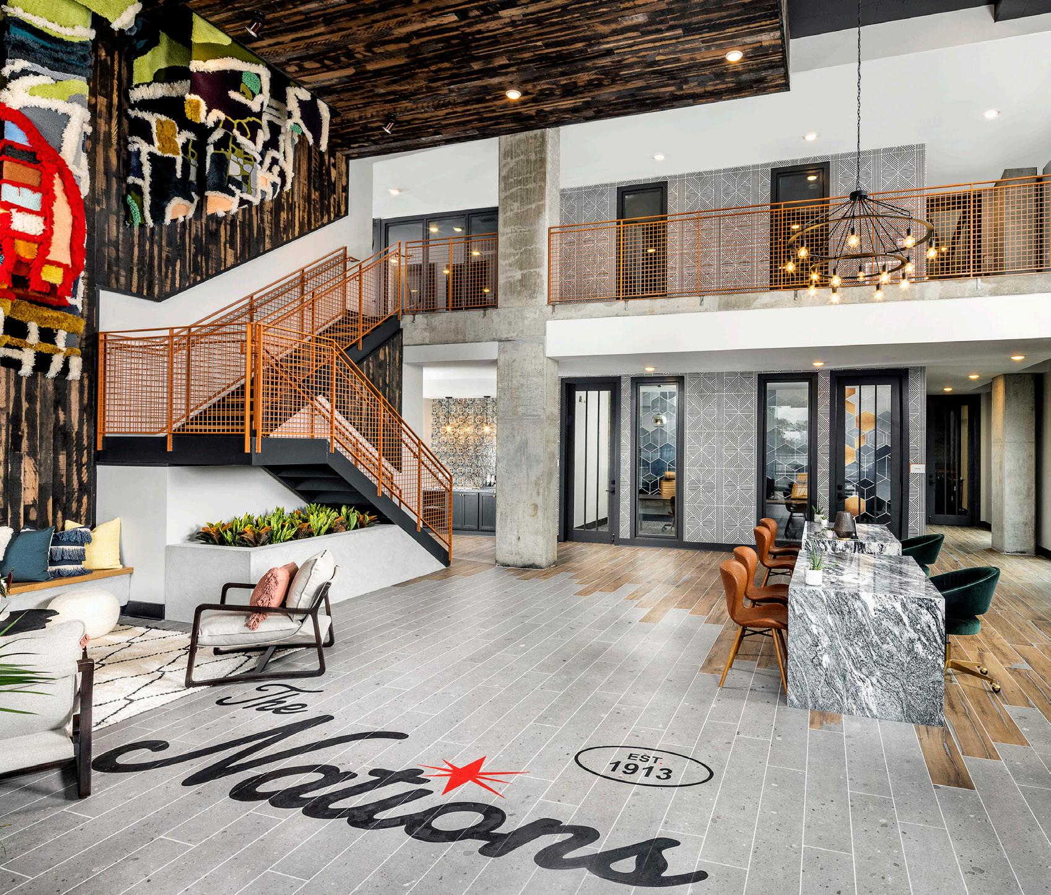


Nashville, TN
A unique design for a lively neighborhood.
This new multifamily project in Nashville, TN captures the spirit of the Nations neighborhood: an up-and-coming industrial area which attracts an artistic, trendy, free-spirited crowd. The five-story building offers 343 studio and one-and two-bedroom apartments. Unique amenities include a co-working lounge with Lego wall and meditation space, an onsite distillery, a makerspace, and podcast/sound booths for conference calls and audio recording. Fitness spaces include individualized workout rooms and a saltwater pool.
The interior design reflects the upscale bohemian vibe of the residents. An airy double-height lobby features graphic murals, sculptural lighting, and eye-catching textures and color accents. The mix of furnishings and seating options range from circular swings to leather chairs to soft upholstery, and the interplay of rich greens and blues with orange accents animates the public areas.
LS3P completed Broadstone Nations in association with Studio Architects.

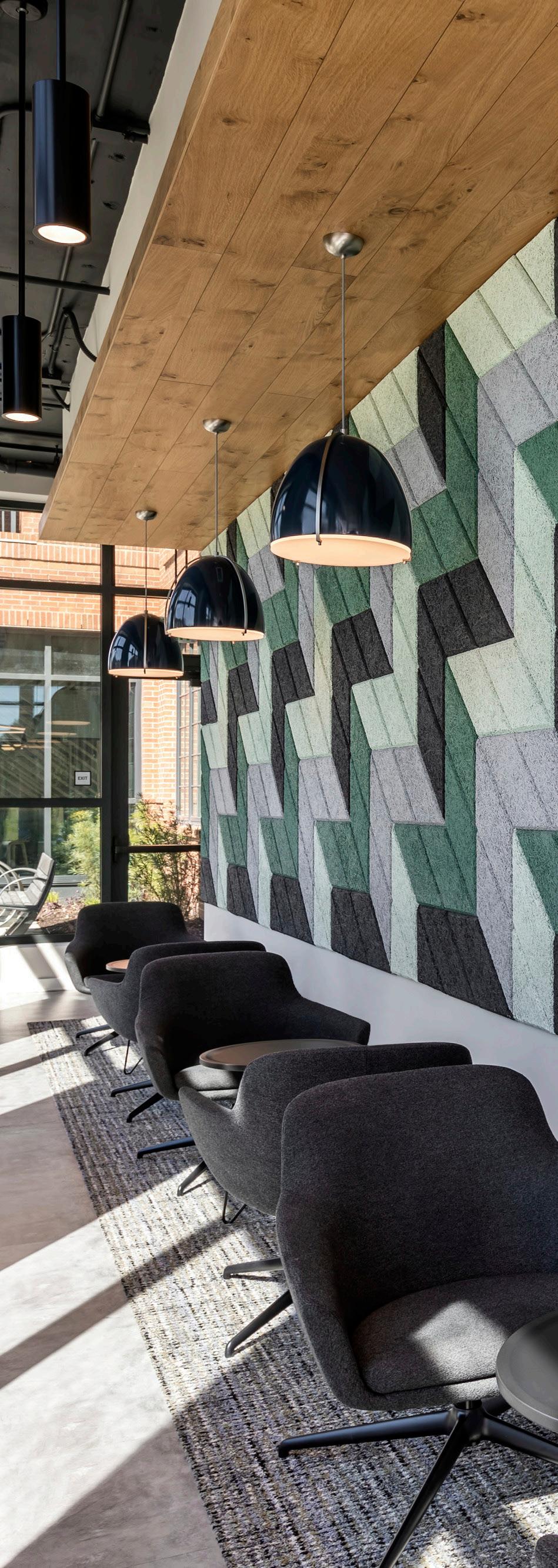
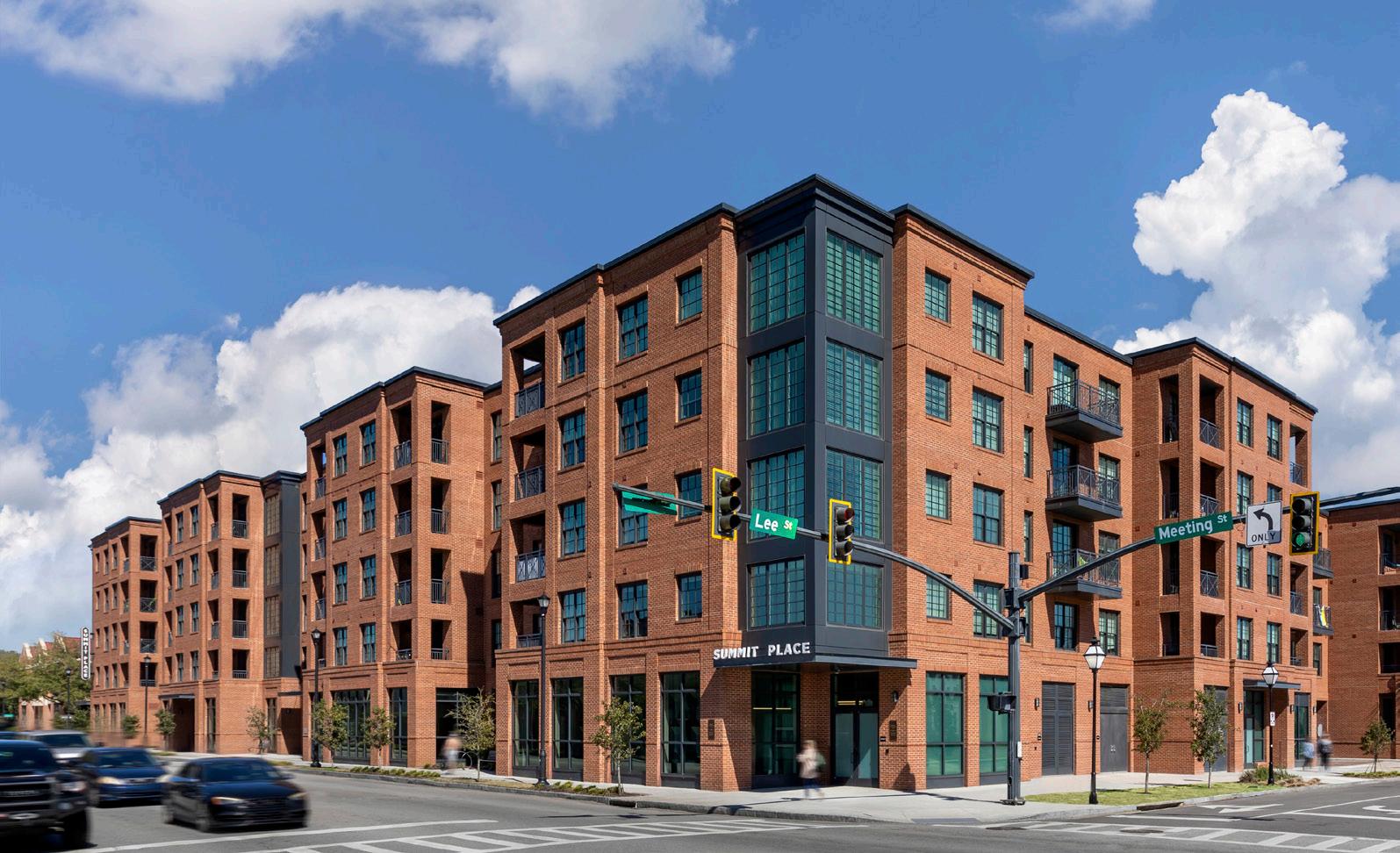
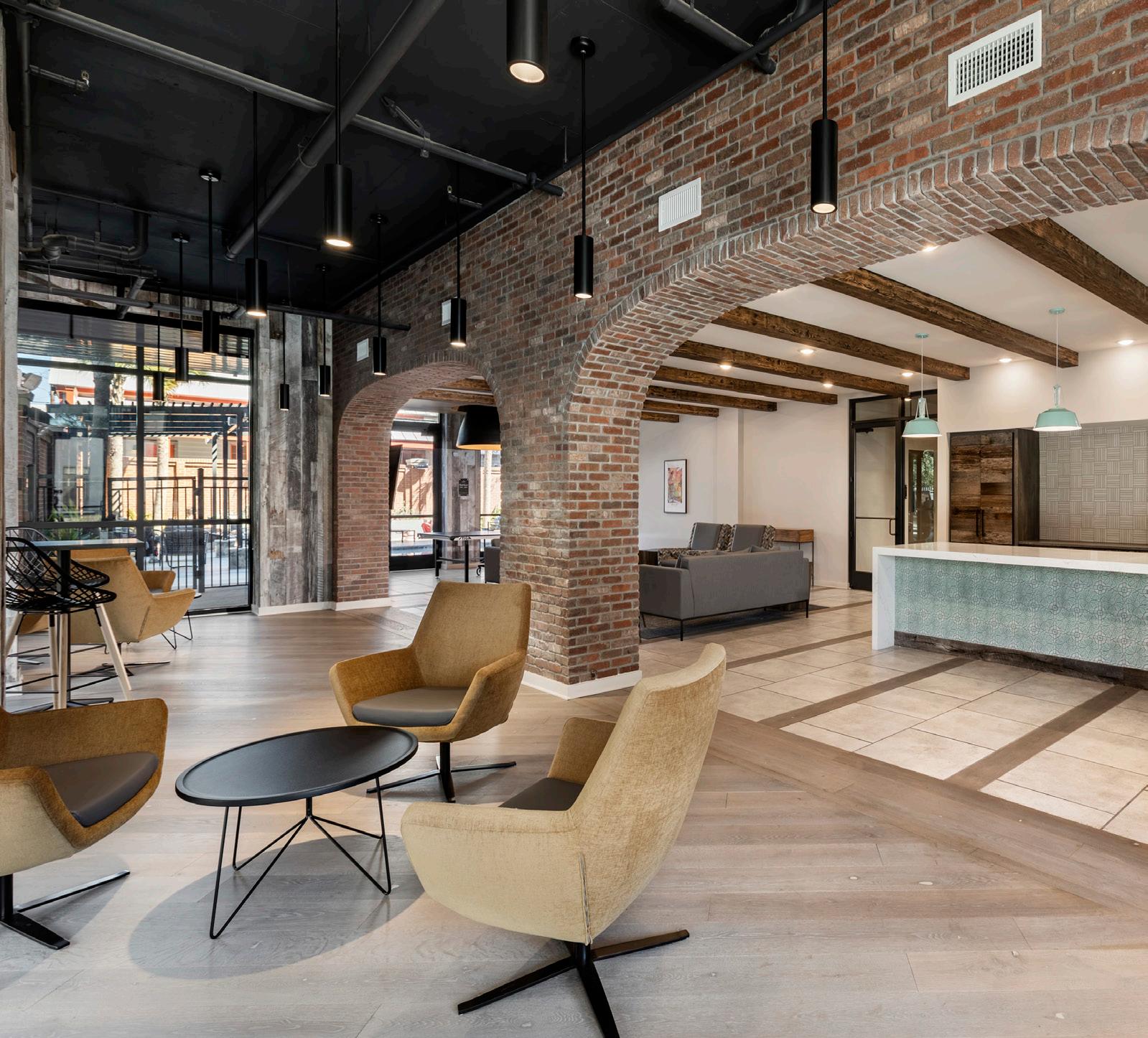


Charleston, SC
Summit Place is a 184,000 SF, five-story development located in downtown Charleston. The property’s interior design includes an engaging Makerspace. The client was seeking a way to distinguish the building from the competition, and transformed a planned cluster of meeting rooms into a place where its residents can build, create, and explore. Visible from the street, the Makerspace needed to be dynamic enough to engage with pedestrians and grab the attention of prospective residents; it also needed to be made up of easily cleanable and durable surfaces to withstand painting and other creative work.
The resulting aesthetic, with exposed ceilings and wooden framework, resembles a city loft- an image familiar to aspiring artists composed of cool metal, warm wood, and light. The custom wood details and the pegboard wall frame the Makerspace with a compelling visual element, speaking to a creative experience not explored at other competing properties. The design emphasizes the purpose of the space with a grand scale and a central emphasis on the work table.



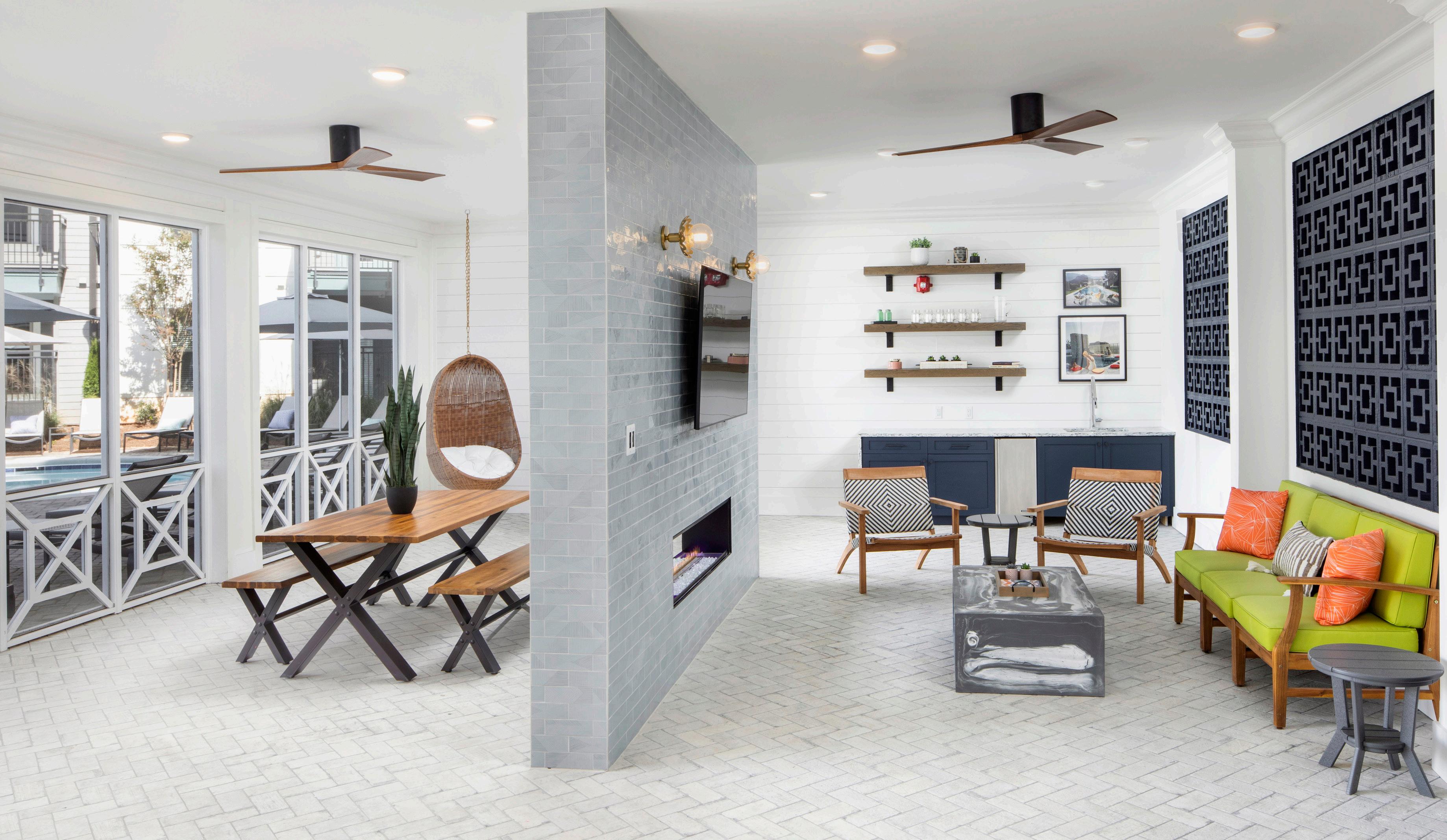


Urban living meets small-town charm.
A crossroads of urban living and small-town charm, The Local is centrally located to optimize walkability throughout the downtown area – strengthening a sense of community while enjoying the luxuries of upscale urban amenities.
The Local comprises a wood-framed structure with 315 units, ranging from one to three bedrooms. Inspired by its location, the building’s interior reflects a modern take on Southern charm. Each interior space is a reflection of a suburban community: the leasing office pays homage to a welcoming kitchen and dining area; the coffee shop is a nod to a traditional Southern front porch. The clubroom represents a formal living space, the mail room draws on a small-town library aesthetic, and the fitness area is inspired by a local high school gym including reclaimed gym flooring and a score board that has been refurbished into a clock. The Local is truly where Main Street meets modern living.

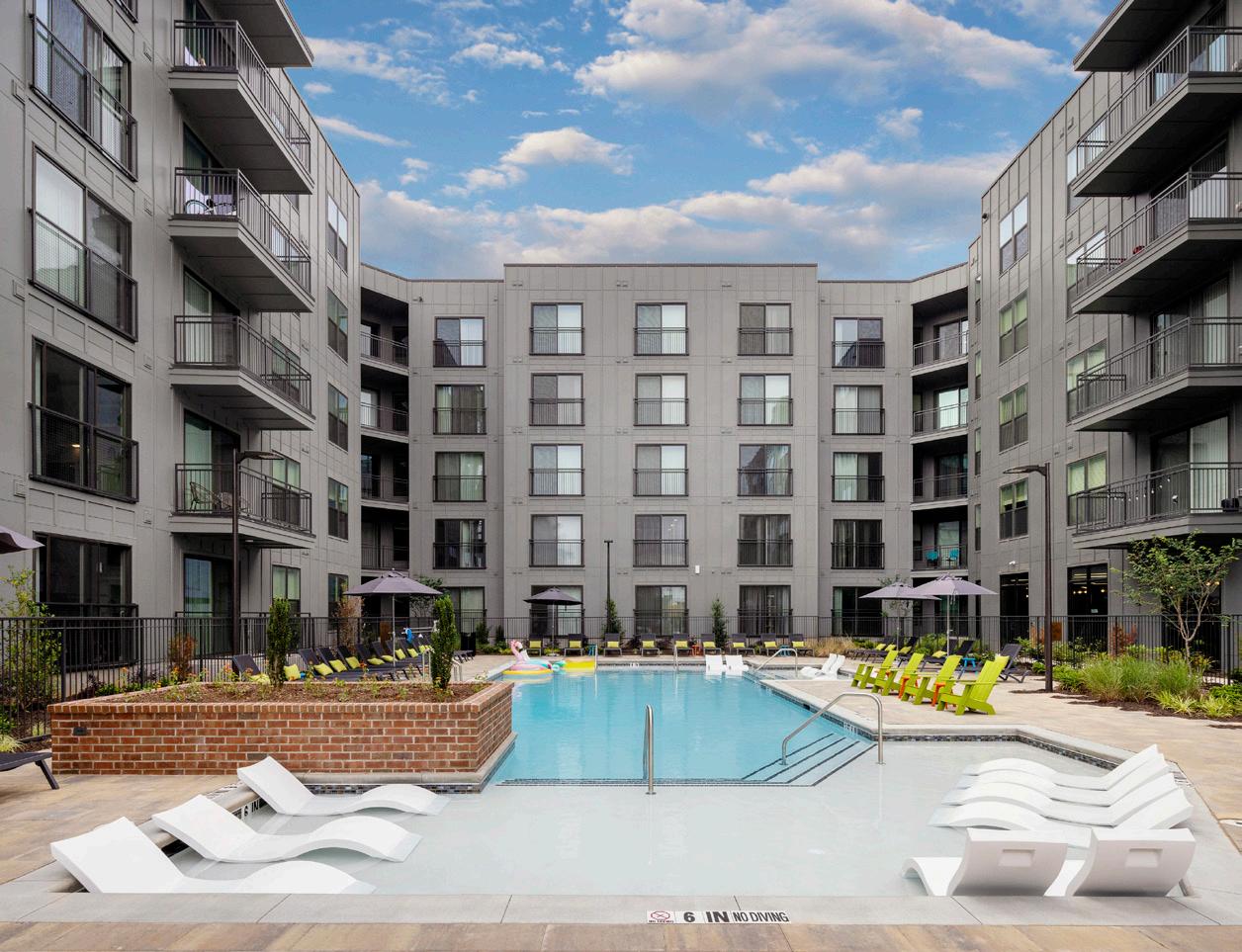


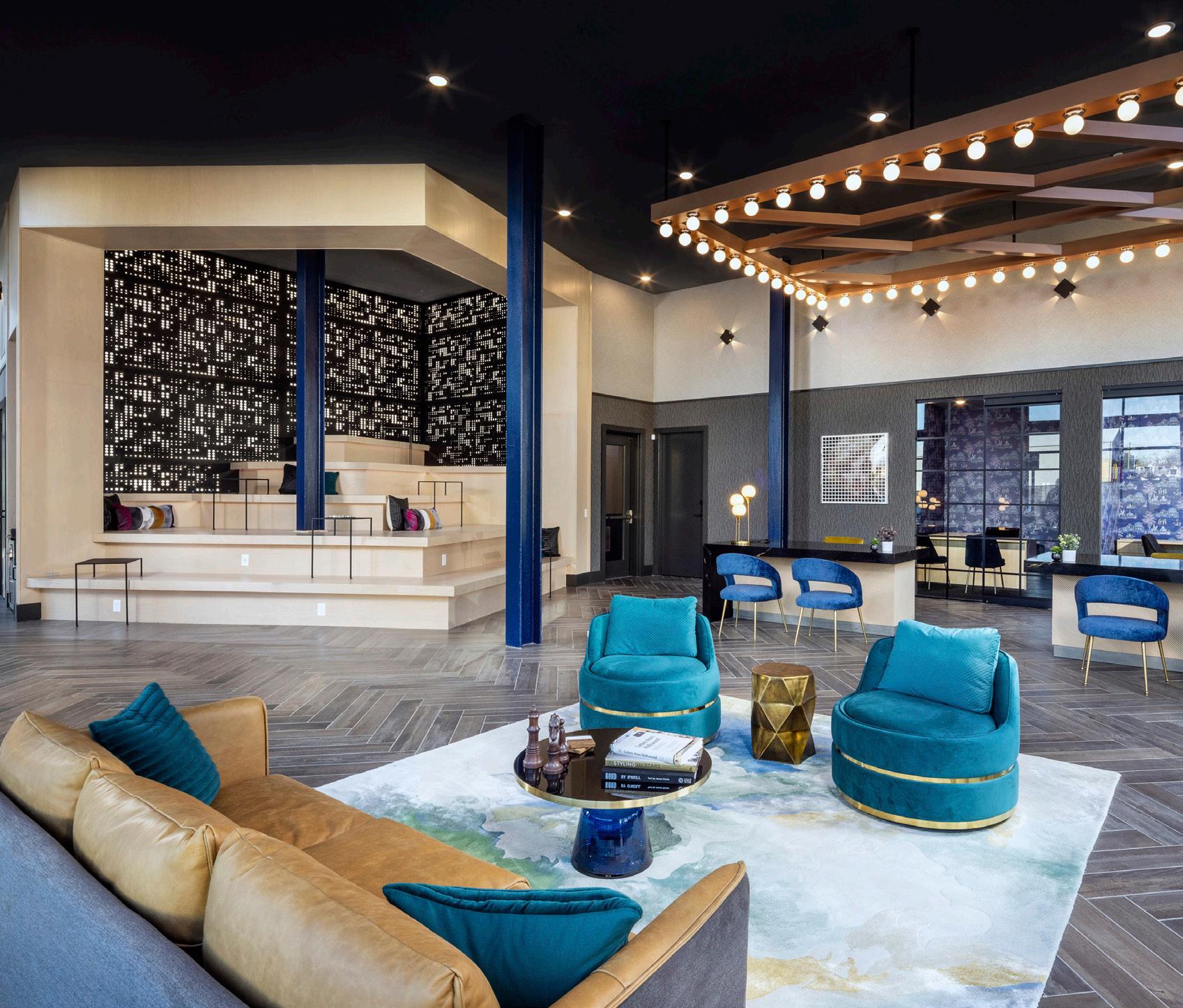


Atlanta, GA
Glamorous living near the silver screen.
This multi-building apartment is nestled on a popular filming site located in the historic Pratt Pullman District outside the city of Atlanta. Over the years, this site has been the home to a variety of industrial manufacturers before the site was re-zoned to become a “Creative City” with a plan to feature the historic warehouse and become a home to a variety of new restaurants and retail. Broadstone Pullman was the first buildings among many on the 27-acre site to build.
The design reflected the beauty and historical significance of the site, while playing into the site’s main purpose of remaining a film destination. Inspiration was drawn from the various films produced on the historic site. The juxtaposition of being backstage to a moment in the spotlight was interlaced in every space through the use of worn wood-look floors and elements of glitz and glam. The full essence of Hollywood and film production was captured through every design element.

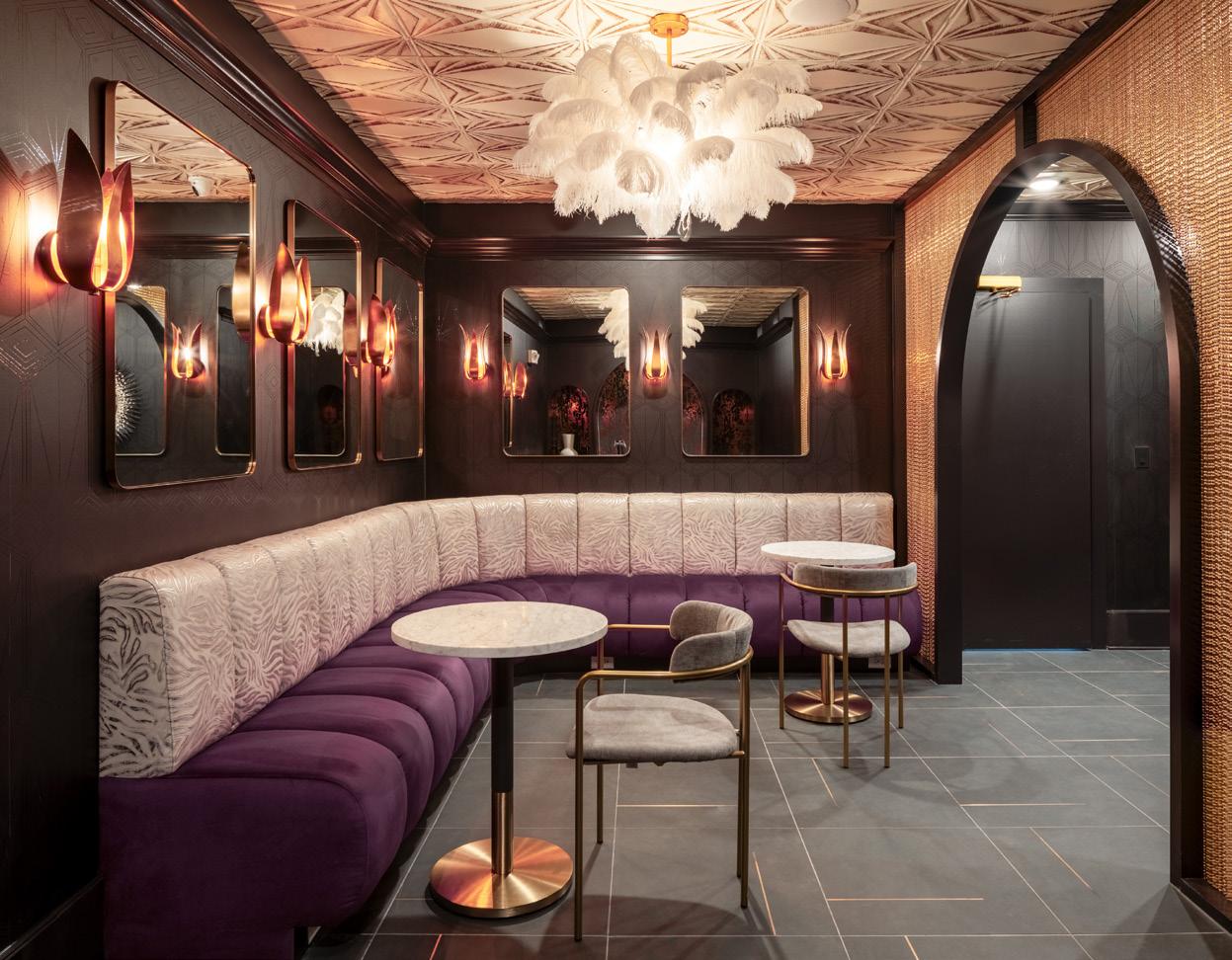


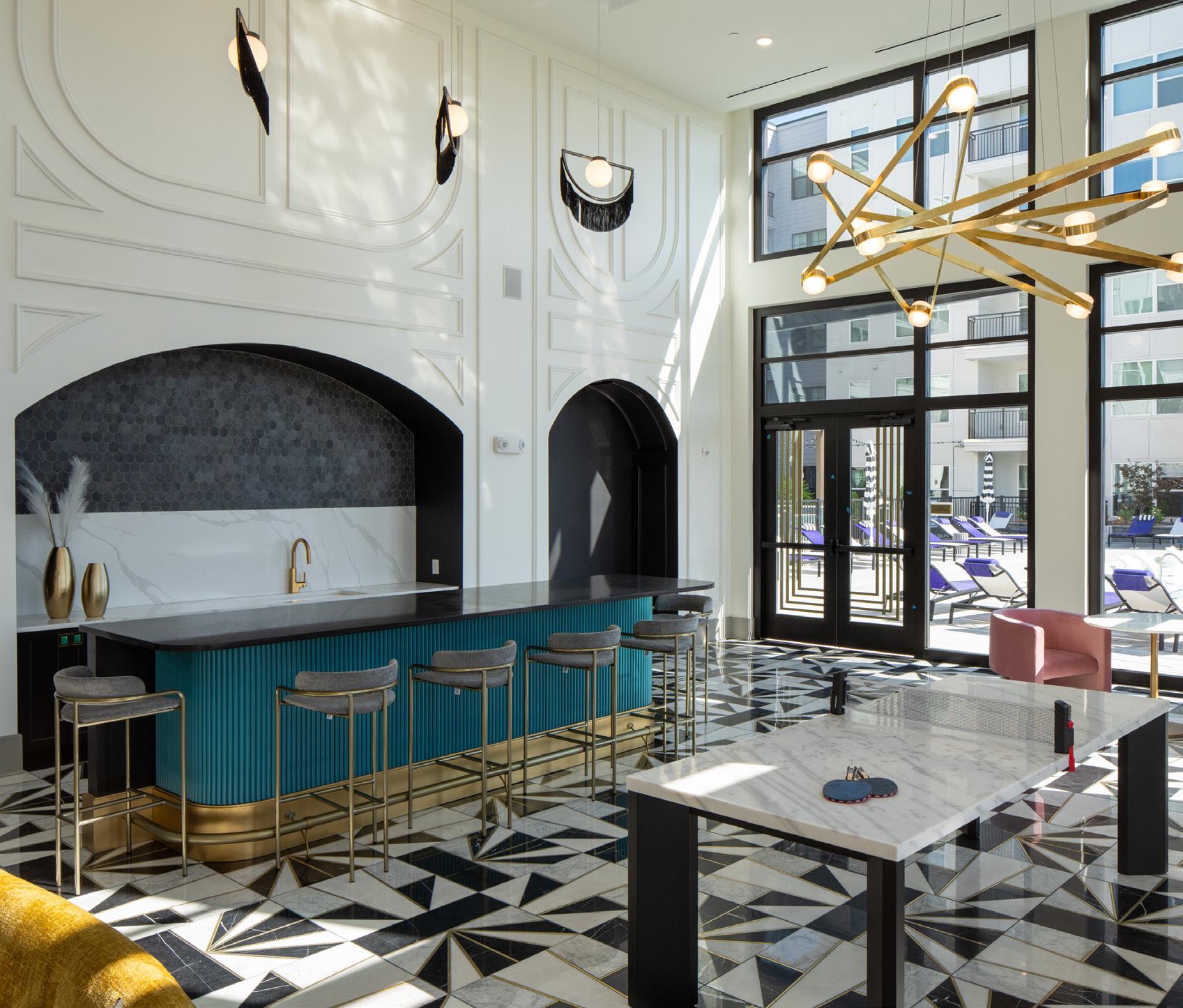


Charlotte, NC
Art Deco living in the South End.
Embedded in the industrial neighborhood of South End lives the dramatically designed The Boulevard a Broadstone Community. The development embodies a true Art Deco lifestyle, full of boldly delineated geometric tile and a strong vibrant color palette carried throughout. Layered in the traditional 1920s aesthetic are funky animal prints and modern florals.
The development program includes a leasing office, a mail room, a co-working mezzanine, a wild fitness area, pool clubroom and a hidden traditional speakeasy.
