designsfor community libraries
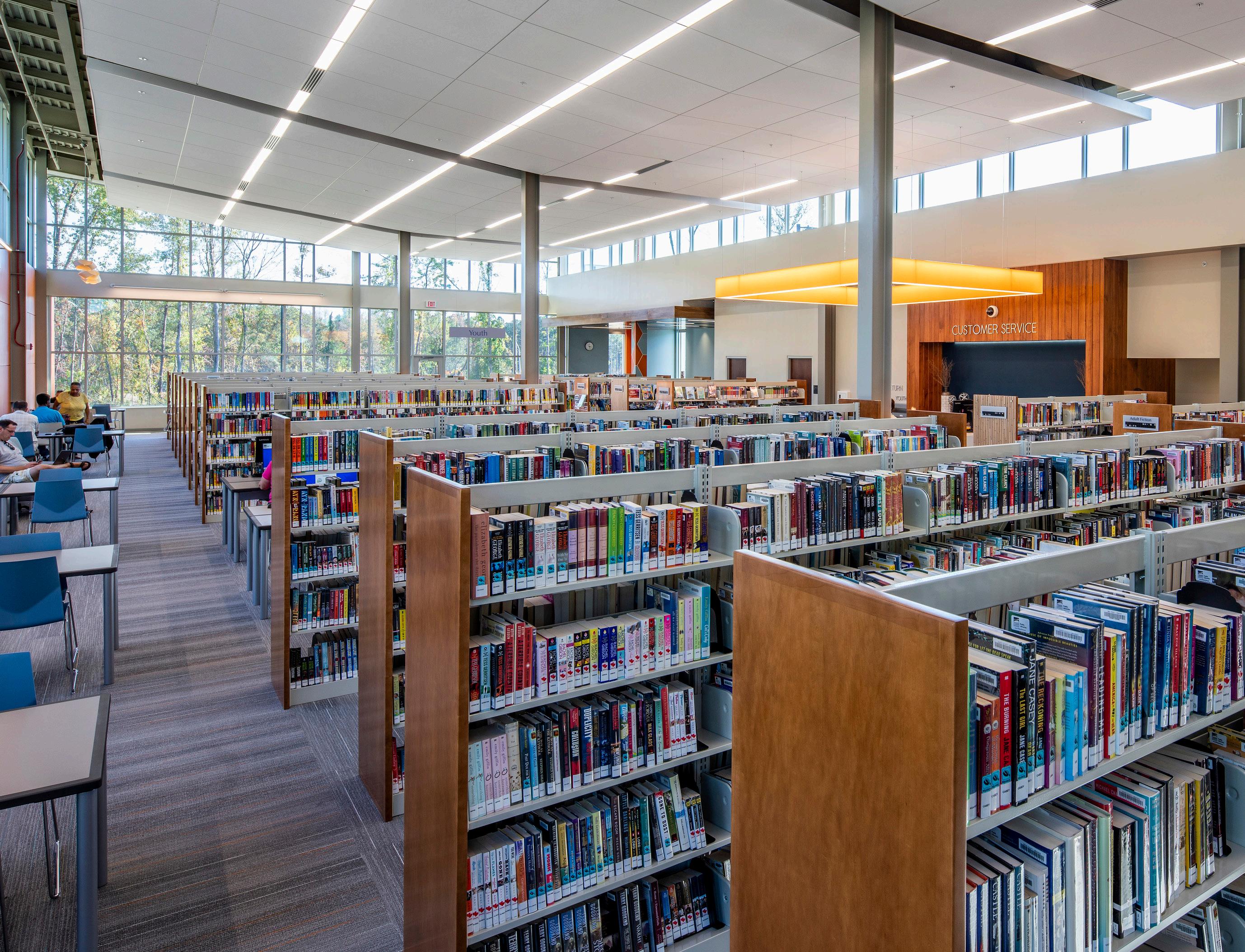

LS3P is designing spaces to foster learning, creativity, and connection.




LS3P is designing spaces to foster learning, creativity, and connection.

LS3P is an architecture, interiors, and planning firm celebrating 60+ years of design excellence.
With deep regional roots and a national reach, we offer large-firm expertise and resources with smallfirm relationships and service. In everything we do, we’re guided by our vision: In our commitment to the Southeast, we create architecture that enriches community through a culture of design excellence, expertise, innovation, and collaborative engagement.
We pride ourselves in providing a full breadth of services, seamlessly blending architecture and interiors in a one-stop shop. The level of excellence and eye for detail is taken from the first conceptual napkin sketch to the last perfect accessory on the coffee table.





This 40,000 SF library serves the Mount Pleasant and Carolina Park communities, highlighting a connection to the surrounding site through interior, exterior, and landscape design strategies. The interior materials palette references wood, bark, water, natural light, sun, and even growing grass in the children’s wing. Clerestory windows allow daylighting throughout, and each wing offers seating along expansive windows with views to nature, trees, and the wetlands beyond. A large outdoor space features a large tree with landscaped berm seating for outdoor gathering or quiet reading.
The children’s wing, featuring a reading oculus, storytime room, and pop-out window seats, is visible from the library exterior, generating excitement and engagement from the entry as children identify their dedicated space. Other program spaces include an adult wing, young adult wing, café, computers with instruction space, meeting and group study rooms, and a large meeting room which is also suitable for public events. An automated material handling machine puts state-of-the-art technology front and center, and a self check-out helps to streamline the visitor experience.
SIZE 40,000 SF



This public library is strategically located to serve as an anchor for its growing neighborhood, community, and town. Commensurate with a modern library’s function which extends far beyond housing books, the building creates a hub that citizens will use for research, entertainment, seminars, gatherings, group, or individual study, and reading.
The design incorporates exterior spaces to encourage active use as a community destination for after-school and weekend activities. Located 1.5 miles from a bustling, growing downtown district, the site will accommodate anticipated future phases of growth and expansion to a regional library.
The building’s orientation maximizes daylighting and passive solar design. The simple geometry, combined with subtle, intentional moves which respond to interior functions, creates meaningful connections to both context and site. The roof folds upward on the east façade to bring daylight deep into the interior, while solar shading fins and Low-E glazing control direct glare and heat gain. The long, linear form accommodates current needs; a future addition will create an L-shaped building to house additional program spaces.
A layered exterior with planes of brick, metal panel, and curtainwall creates a human-scale façade with a welldefined entry sequence and framed views both in and out. A contemporary metal panel canopy delineates the entry, while an adjacent courtyard garden creates an outdoor gathering space. Solar shading fins on the east facade allow controlled natural light and views.
SIZE 10,000 SF



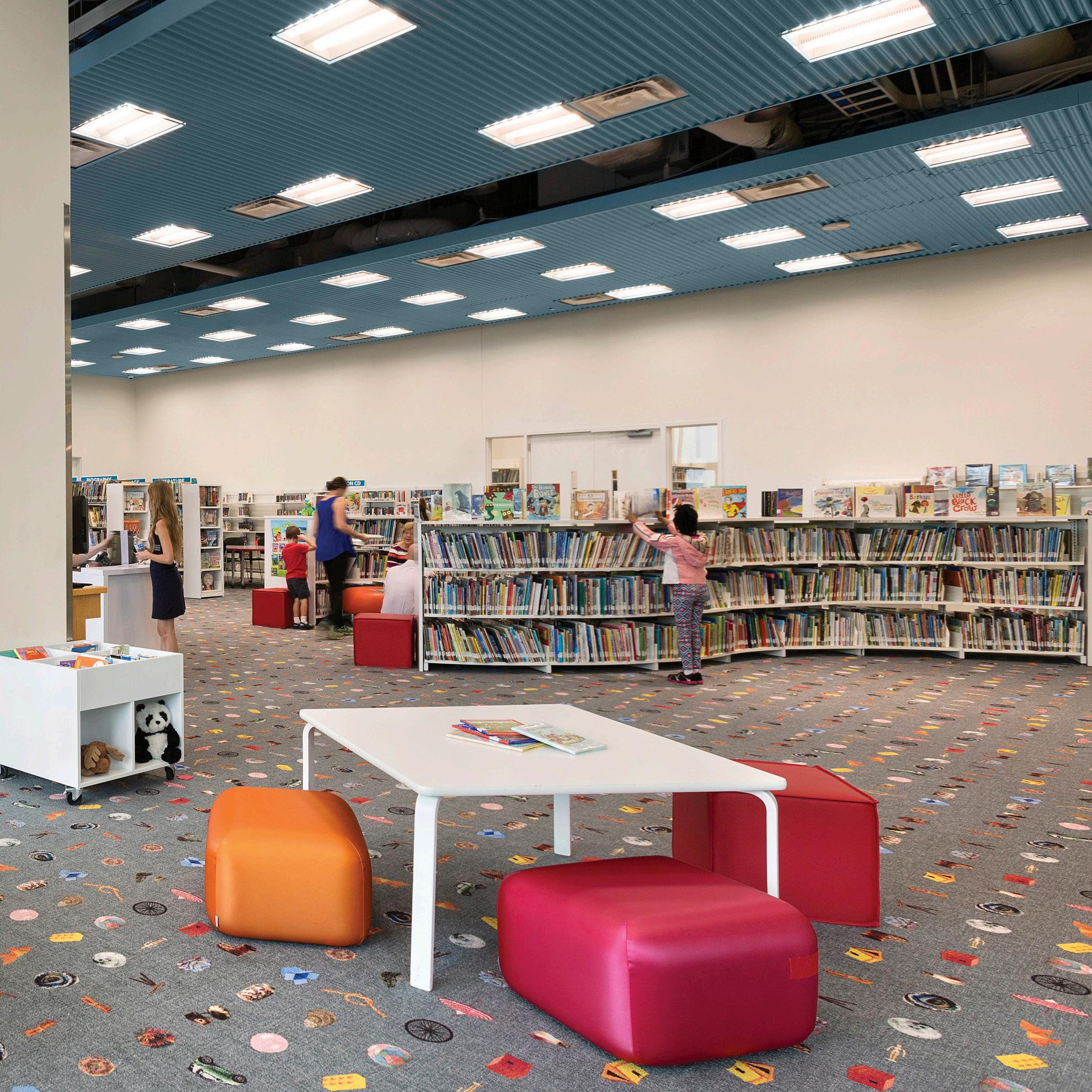
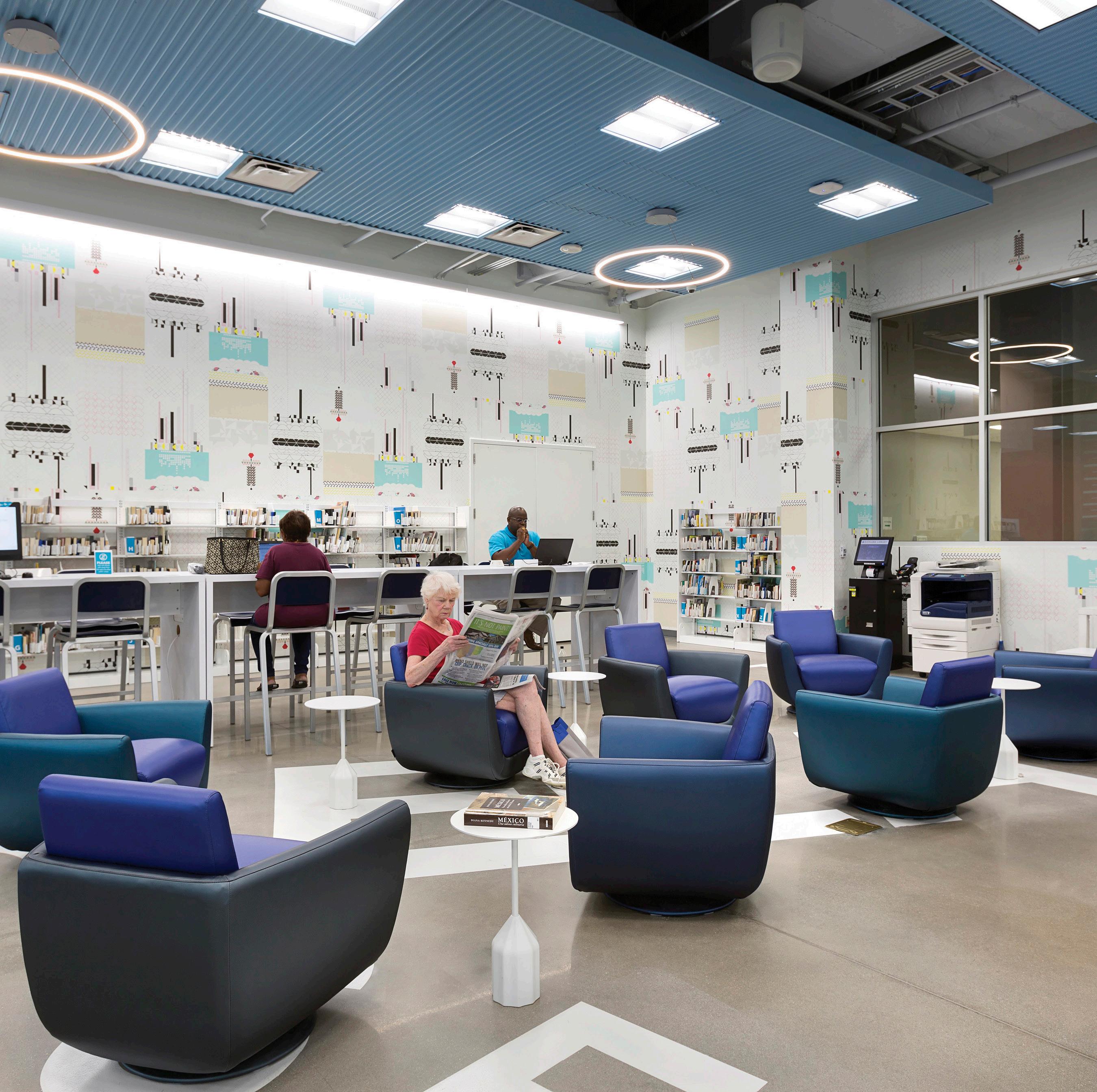
COLUMBIA, SC


The Sandhills Branch of the Richland Library is located as part of Richland School District Two’s Institute of Innovation (R2i2). LS3P is the designer as part of a design/build team with MB Kahn for this 33,758 SF, 2-story branch. The library is an integral part of a multi-use facility, featuring student learning labs, a community information center, a flexible professional development center, and academic support spaces. The center also includes a conference center for workforce development classes or professional workshops for up to 800 people. The facility offers a catering kitchen and an open-area restaurant, which spills onto an outdoor patio.
The first floor of the library opens off of the main building entry and provides an adult/teen area with outdoor reading, as well as, a separate children’s area with their own outdoor reading space and story time room. The adult/teen area has access to a second floor area with additional reading/stack space and meeting and tutor rooms. The second floor also includes a 295-seat lecture hall/auditorium that will be a shared-use space with the library and Richland School District Two.
SIZE 33,758 SF



The new 14,500 SF, ground-up East Asheville Library replaced a much smaller library on the same site. Intended as a community gathering space, the library includes a large multipurpose meeting room, a café, a children’s activity area, small group study rooms, and a “Friends of the Library” work/ sales space in addition to a large traditional reading room and sizable children’s and young adults’ collections areas.
Located in a mixed-use residential-commercial zone, the building’s exterior design takes cues from its residential neighbors in scale and materials while expressing the library’s distinct and important role in the community. Generous glazing and high ceilings flood the interior with natural light, while natural stone, engineered wood siding, and fiber cement panels give the exterior a warm yet modern quality.
As a 21st century building, the library integrates technology throughout the public and administrative spaces, providing patrons and staff with multi-modal means of accessing the library’s resources. With sustainability as a core design priority, the library achieved LEED certification through sustainable materials, energy efficient fixtures and equipment, community connectivity, and a site design that maximizes natural areas and usable outdoor spaces.
14,500 SF
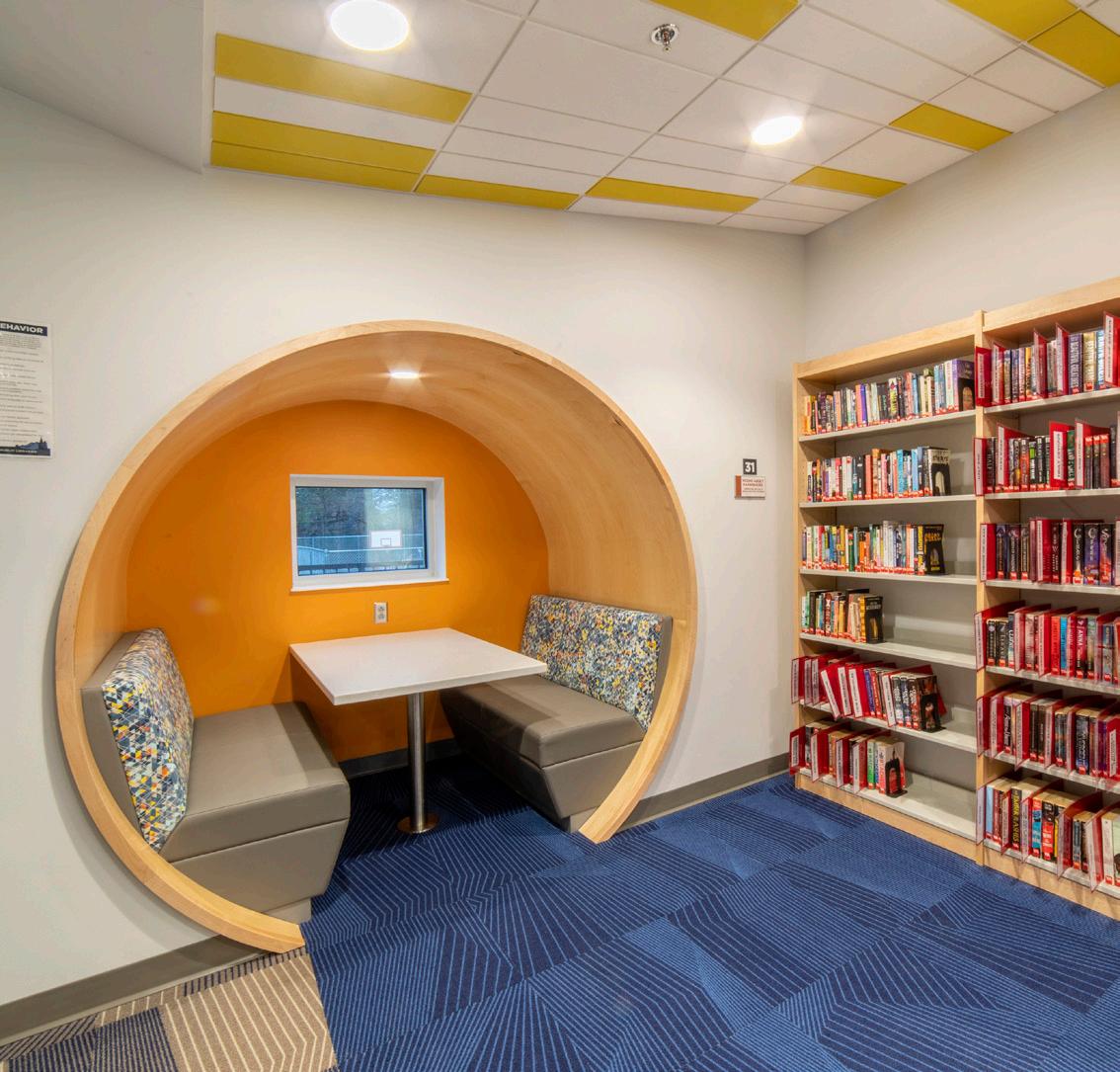




WILMINGTON, NC

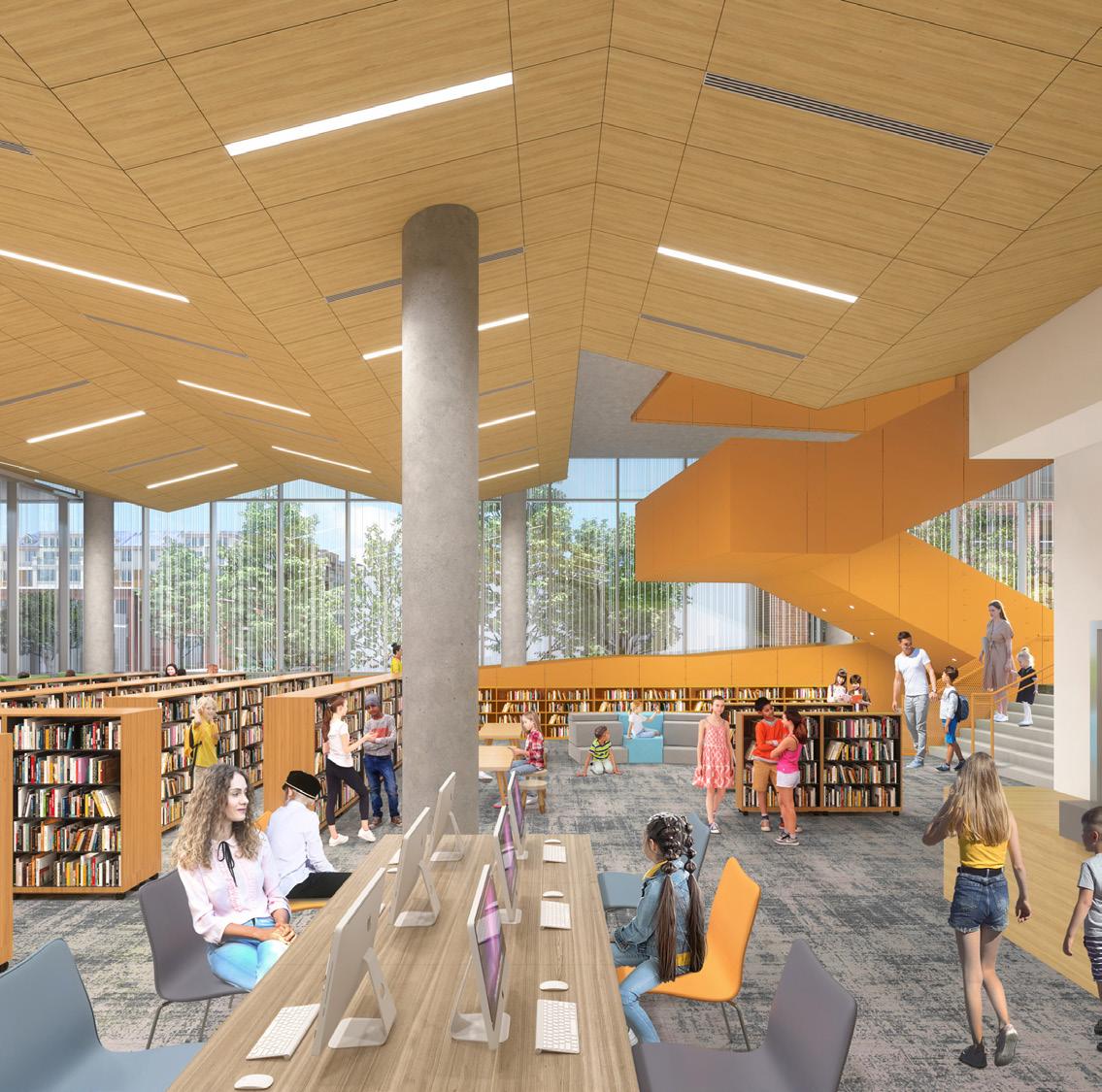
This 86,000 SF urban development creates a cultural hub in the heart of New Hanover County, with ample streetscapes, a captivating entrance, and nods to the City’s historic architecture. A museum and library anchor the project, fostering a sense of community that is deeply rooted in education. Complementing the urban fabric of Wilmington, the façades merge contextual brick detailed in modern techniques with large amounts of glass, strategically controlling natural light. The library is wrapped with glazing etched in a pattern representative of the books within its walls. Ballast stone planters line the streetscape, a nod to the shipping foundation that Wilmington was built on, and shaped in a poetic gesture that pays homage to the Cape Fear River. A solar canopy serves as a crossroads of placemaking and learning, as it creates a gathering space for patrons, filters light for museum exhibits and event spaces, and offers the opportunity for the community to visualize the impact of sustainable materials on local ecology.
Inside, the lobby flows seamlessly into the library and museum, guided by a continuous metal feature wall with wood panel touchpoints strategically placed along the way. Unique wood ceilings define each program area while creating a cohesive aesthetic throughout. Finally, the core circulation path stitches the two programs together with sculptural stairs that unite the interior into a singular idea.
This project is expected to be completed in late summer or early fall of 2025.
SIZE 40,000 SF Library; 86,000 SF Total



This 4,500 SF addition to an existing 4,000 SF library nearly doubled the library’s capacity and created space for new programming. The addition, a large glass volume, houses adult stacks and reading areas with abundant natural light and views in and out of the building. The addition also includes a new dedicated area for children’s reading programs, new offices, and a break room.
The materials and scale complement the existing facility as well as the growing neighborhood with a nearby school, EMS station, and the Wake County Northern Regional Center. The one-story building is clad in brick, metal panel, and curtainwall; the glass volume acts as a lantern at night to animate the building.
LS3P also designed the original library in the mid-1990s.
SIZE 4,500 SF Addition; 9,170 SF Overall
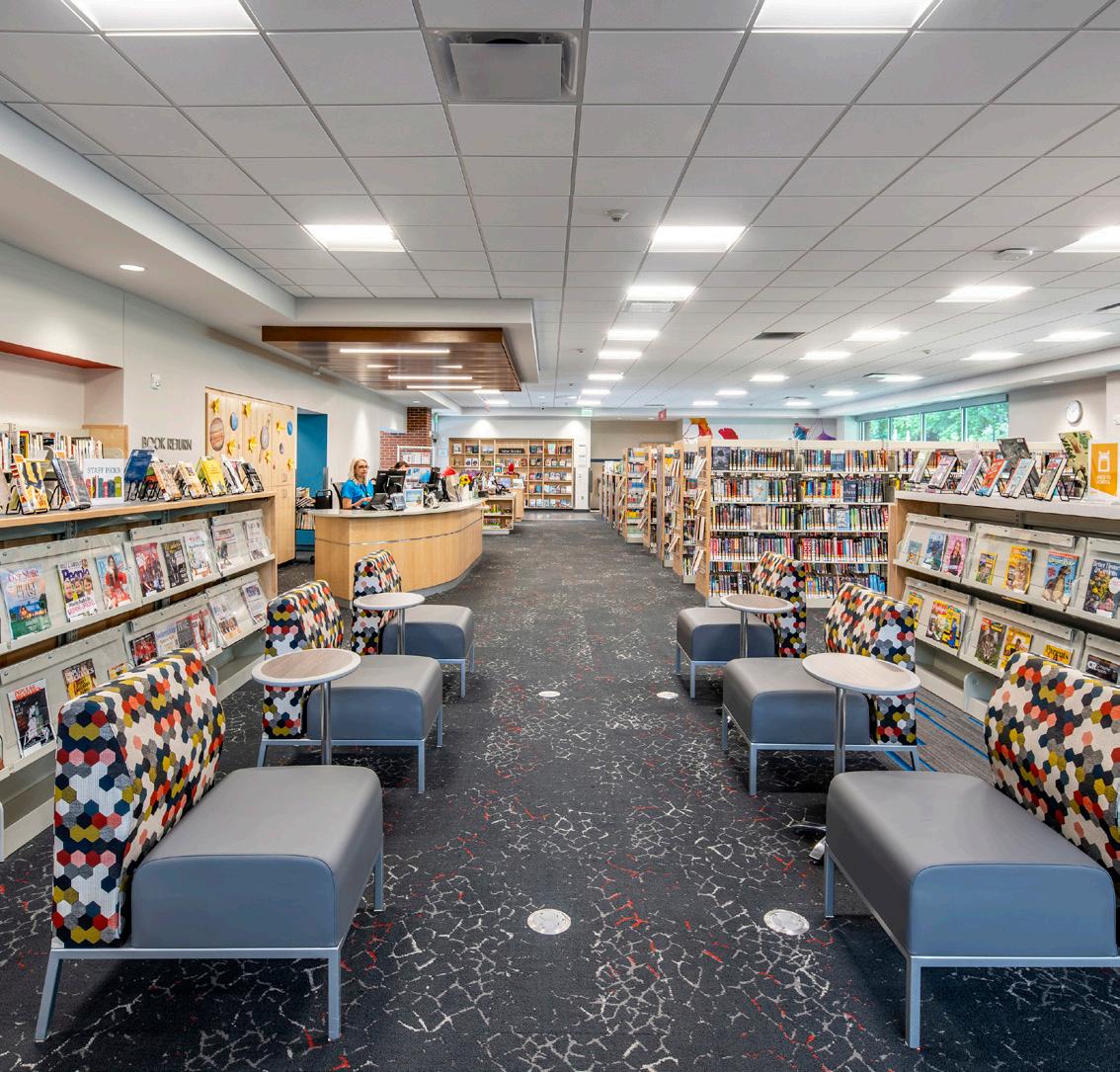

COLUMBIA
GREENVILLE
MYRTLE BEACH
ASHEVILLE
CHARLOTTE
GREENSBORO
RALEIGH
WILMINGTON
ATLANTA
SAVANNAH

.COM