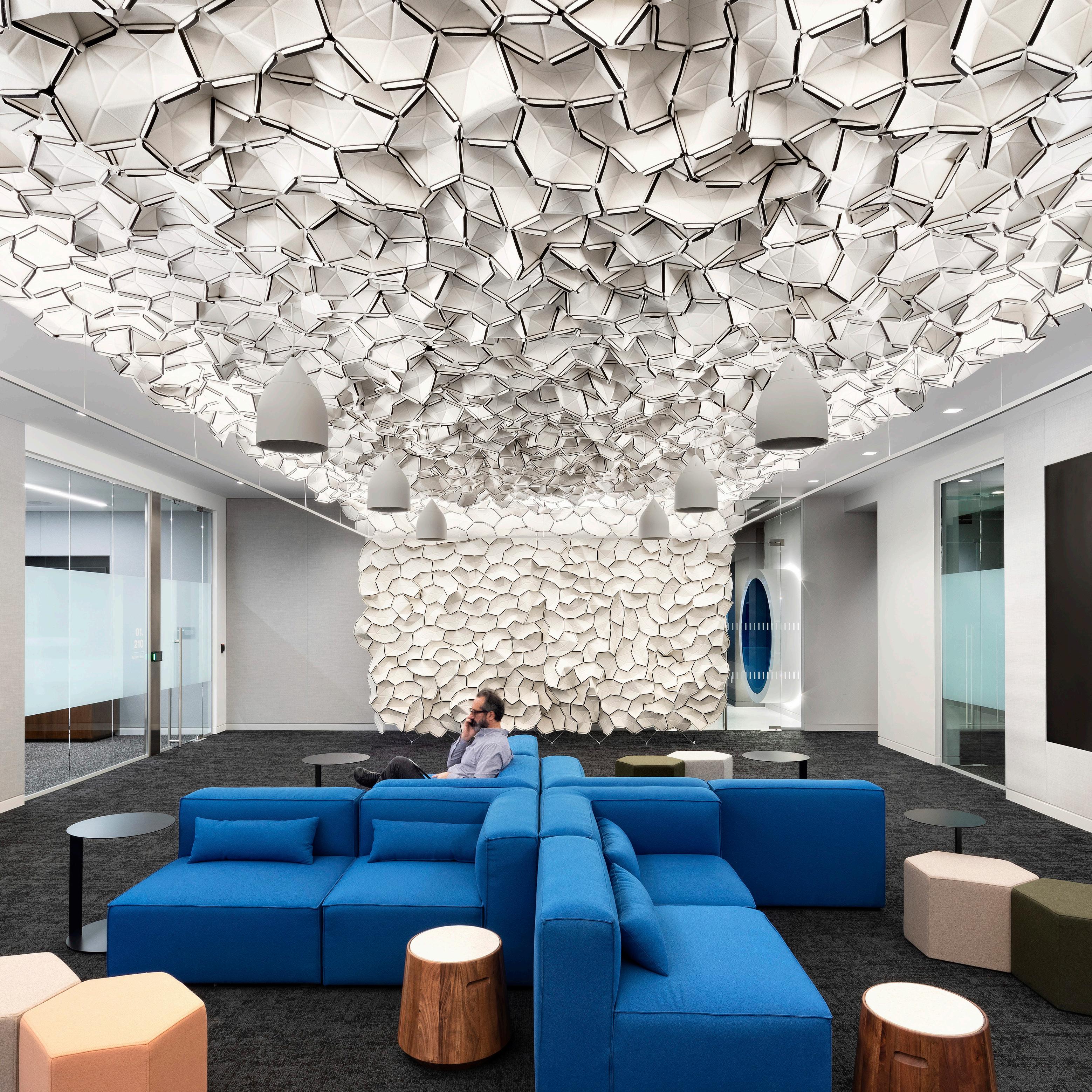

OFFICE & WORKPLACE

who we are
LS3P is an architecture, interiors, and planning firm celebrating over 60 years of design excellence. With deep regional roots and a national reach, we offer large-firm expertise and resources with small-firm relationships and service. In everything we do, we’re guided by our vision: In our commitment to the Southeast, we create architecture that enriches community through a culture of design excellence, expertise, innovation, and collaborative engagement.
At our core, we are a design firm, dedicated to engaging people in the process of architecture to create outstanding places to learn, live, work, heal, and serve.
290+ Corporate Clients

21M
SF of Office Space Designed our footprint
As a signatory of the AIA 2030 Commitment, LS3P is reaching new heights in designs for carbon neutrality by 2030
19M+
SF of LEED Certified Projects

1
2
We are experts in workplace strategies.
3
We listen and provide innovative design solutions inspired by and tailored to our client’s unique personalities.
We understand the impact of each design choice in terms of costs and benefits.
4
We know how to maximize space and efficiencies in your building systems.
5
We know how to expedite your project delivery through a collaborative approach to construction.
workforce trends &metrics
Our team combines the principles of space, structure, planning, and detailing channeled through collaboration, logic, strategic thinking, and creativity to craft tailor-made quality working environments.
Changing Demographics
Multiple Generations Diversity
Shrinking Office Space
Higher Real Estate Costs, Democratic Distribution
Social Expectations
Knowledge Exchange, Company Culture, Work-Life Balance, Sustainability
Place Matters
Access & Seclusion, Workplace Wellbeing, Personal Choice
Technology
Digitalization, Work Anytime, Anywhere, Global Community
Biophilia
Reduce Stress, Improve Cognitive Performance, Improve Healing



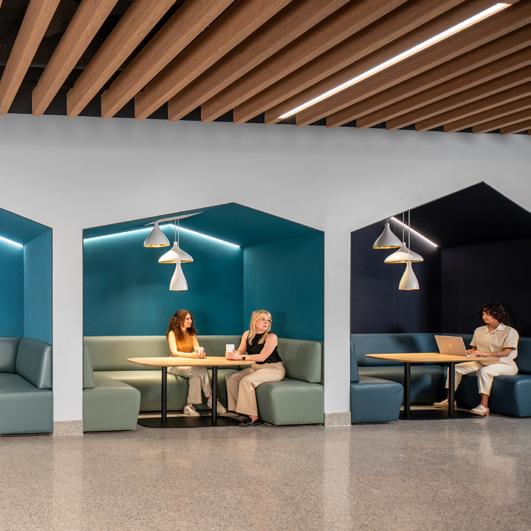





workforce trends &metrics
We follow human-centered design methods to understand your workplace needs and desires better. Combine that with our deep knowledge of current office trends, and you can count on us to deliver an excellent and thoughtful solution. Various factors influence your space needs, especially when attracting and retaining new talent, a strong driver in the current workforce. Flexibility is at the forefront, with collaboration, technology, biophilia, and work options also leading the conversations. We look forward to creating a positive, inviting, and flexible immersive office environment that responds to your company’s brand and culture and showcases its forward-thinking dedication to innovation. We believe that forming a clear vision will build the framework necessary to foster sound decision-making.
Our visioning process provides guidance for decision-making by collecting information that can be clearly articulated and easily understood. The vision also establishes the needs and wants of the project to ensure the resources and goals are custom-tailored to your core beliefs and operational necessities. We will lead all project phases with clear and concise communication, detailed meeting notes, and a thorough schedule. We understand how valuable your time is. We don’t burden you with problems, we present you with solutions that our design team has vetted.
We create a “North Star” document by which the client and design team navigate. It sets the context for action, provides clear direction for where your project is headed, and charts how your space will reflect that goal.
84%
Research: Increased Employee Satisfaction

96%
of employees agree that supporting the health of employees is a “must have” for companies
of employees agree that a healthy work environment is necessary for employee productivity
81% agree that their company’s physical work environment has a major impact on their health and well-being
https://www.capitalonecareers.com/workspace-design-through-data-how-capital-one-works-cul-101-work
With our team of talented workplace designers and strategists, we take the expertise, business acumen, surveys, and data collection to understand your challenges and provide a clear view of your specific needs. We challenge your preconceived notions of how your space has historically been used. Let us better understand how you work so we can expose you to new potential alternative workplace options. Many of our clients have improved their corporate culture after adopting unique approaches to their typical processes and procedures.
One of the many benefits of visioning is identifying what’s unique about your organization, recognizing what makes you different, and why that matters. Why you do what you do is closely followed by how and what you do it for. What does it mean to have a culture of innovation, and how is it represented in the space?

designing for thepeople
Great design is a collaborative effort that begins with purpose and a deep understanding of our client’s goals. We prioritize getting to know our clients early in the process, aiming to answer more questions than are asked. Trust, communication, and mutual respect form the foundation of our relationship with clients, allowing us to uncover their needs and address nonarchitectural issues through design. We iterate through multiple options together with our clients to arrive at the best solution. This mutual trust enables us to create design responsibilities that resonate deeply resulting in outcomes that benefit building occupants, clients and communities.

2019
Policy
• Traditional business model with Management and team-oriented structure
• Density & location focused
• Paycheck motivated
• Product / sales / deliverables
2020
Culture
• Social drivers to get employees back into the workplace
• The amenities “arms race”
• Social events & activities
• In office incentives
2025
• Human-focused design
• Where & how do people like to work
• Mental health & well-being driven
• Biophilia & access to outdoor space and nature
• Taking inspirations from the home / personal environments “The 50’ Office” People







TEN30 Campus
Charlotte, NC
This new 80-acre campus in Charlotte, NC’s University Research Park paves the way for the next generation of offices focused on top-tier recruiting, retention, and agile operations. The campus development includes approximately one million SF of office space within two office buildings with dining, café, fitness facilities, and clinic amenities.
The site orientation creates contiguous clusters of buildings in an east/west orientation wrapping a water feature which serves as a central activity hub. The exterior prioritizes transparency to create a sense of “working in a treehouse.” Vertical facade elements abstract a tree’s trunks and branches.
Inside, the awe-inspiring entry lobby atrium acts as the buildings’ primary organizational element and serves as the central and most significant collaboration space. “Treehouse” meeting space experiences scattered throughout the buildings provide unique collaboration opportunities as people rise through the buildings on monumental open staircases.
COMPLETED
2023 SIZE
1,000,000 SF
AWARDS
2024 CREW Charlotte Design Impact Award; 2024 AIA Charlotte Design Merit Award







Ally Charlotte Center
Charlotte, NC
Ally, a disruptor in the banking industry, has experienced tremendous growth over the last decade, outgrowing it’s locations in Charlotte, NC. A new development in Uptown Charlotte, aligned with Ally’s identity, and was selected as a new singular destination. The design direction emphasizes innovation, collaboration, diversity/inclusion, culture, and connectivity. This flexible, high-performance workplace responds to activity-based cycles throughout the workday and reinforces a “People First” ethos by including elements that reduce friction points, allow effective work, and provide mental breaks and stimulation.
Ally’s social culture is considered at various scales, incorporating both global and local amenities to foster connections within the community. Deliberate planning strategies with scalable modules, common sizes, and platforms create a fluid environment, organizing space to minimize distractions from collaboration and social interaction. Connections between groups are facilitated by careful stack planning and linking key groups with communicating stairs to encourage serendipitous interactions. The design aesthetic reflects Ally’s identity as a disruptor while connecting the location to Charlotte’s history. Contemporary materials, expansive views, natural light, and sustainable product selection promote wellness and harmony.
600,614 SF IN ASSOCIATION WITH SmithGroup SUSTAINABILITY LEED Gold Certified AWARDS
2022 USGBC Awards Health & Wellbeing


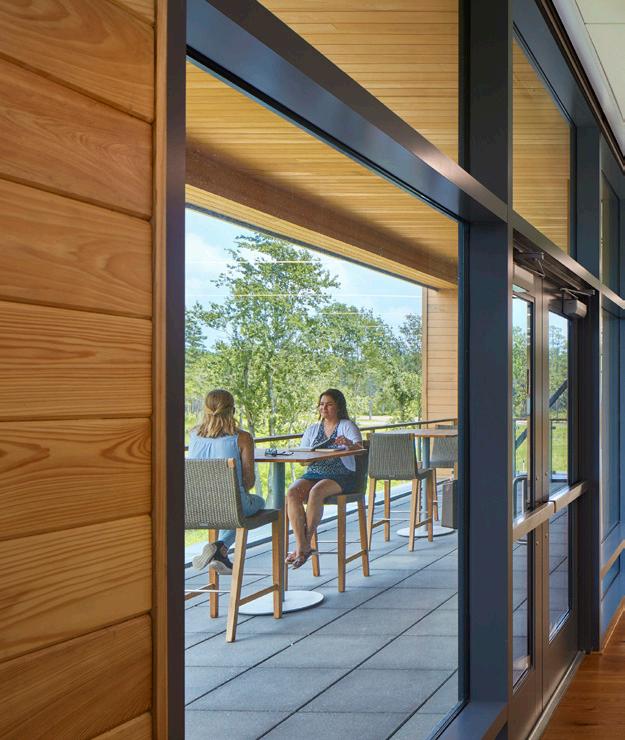





Live Oak Bank Campus
Wilmington, NC
Live Oak Bank’s Wilmington, NC campus celebrates its serene forested site while fulfilling the company’s goal of creating the best possible workplace environment for its employees. The buildings draw from a shared materials palette of cypress, glass, and steel to integrate with the natural surroundings while creating a modern aesthetic. The first campus building is anchored by a central lounge overlooking the central courtyard and deck; slender two-story office wings create a sense of transparency and offer views from any point within the building. A second building with a canted form takes advantage of optimal daylighting and passive solar design and features an employee restaurant and lake views. An adjacent building includes a central four-story atrium with monumental stairways for vertical connectivity. The nearby FitPark garage houses an employee gym and provides 600 additional parking spaces. At 66,438 SF, Live Oak Bank’s fourth office building is the largest on its Wilmington, NC campus.
The key drivers of sustainability and connectivity informed the design. Sustainable strategies include tree preservation for shading and enjoyment, high performance mechanical systems and glazing, daylighting, and a retention pond for stormwater management that doubles as a popular site amenity. Sheltered walkways, boardwalks, and running trails connect site elements and workspaces, while a variety of outdoor areas serve as flexible work and gathering areas.
COMPLETED
2024
SIZE
990,938 SF
AWARDS
AIASAR Award; AIANC Wilmington Award; WoodWorks Design Tree Award for Preservation; AIA Wilmington Merit Design Award; Cape Fear CREW Placemaking Award; AIA North Carolina Honor Design Award; AIA Wilmington Design Award ; Gold Key Award for Best Lobby Midscale, Honorable Mention for the Building North Carolina awards







Siemens | Brightly Software
Siemens recently acquired Brightly software, and this project is the result of Siemens creating a new space for the Brightly team that encompasses Siemens Workplace Practices. The space is a full floor and is 26,000 SF. The design was tailored to accommodate The Siemens office’s “New Normal Concepts,” which center on areas for focus, collaboration, and retreat. LS3P created a survey and received significant input that allowed us to adjust the core goals in unique ways, especially for Brightly’s culture.
Siemens had a limited budget and wanted to maintain as much infrastructure as possible. With limited walls built, the focus was on the quality of spaces. Each business group has its neighborhood with refreshment centers for ease of use and a sense of home. Collaboration spaces were for the teams, but providing heads-down acoustical private areas was also critical. Siemens has ambitious net zero targets and appreciates the benefits of biophilia and art, so there are planting and art locations throughout the design that bring outside elements in for all to enjoy. The finishes respond to the client’s preferences for bringing the outdoors in.









Vantage SouthEnd
Charlotte, NC
Vantage South End, consisting of two 11-story multi-tenant office buildings, serves as the gateway to Charlotte’s South End neighborhood. Designed by LS3P in collaboration with legacy client Spectrum Companies, these buildings feature a dynamic façade and lean forward to offer views of the city skyline. The development includes 55,000 SF of retail space, a 180-key hotel atop a parking deck, and a courtyard that acts as an urban park for the community. The West Tower houses LendingTree’s Corporate Headquarters, while the ground floors of both towers will prominently feature retail spaces.
The interior design of the lobbies reflects the industrial past of the South Boulevard corridor, using grey marble floors to mimic sealed concrete. The lighting design creates the illusion of higher ceilings with LED strip lighting, sconces, and chandeliers. The East Lobby features the Luceplan “Mesh” chandelier, while the West Lobby showcases the Vibia “Match” chandelier. Glowing brick walls with frosted glass bricks and high gloss black stone create an infinity pool-like effect. The wood ceiling, made of figured eucalyptus, warms the space and connects the east and west sides of the lobby. Custom planters with blackened steel and wood veneer define different areas, providing social distancing solutions and adding greenery to the natural architectural palette.
640,000 SF
SUSTAINABILITY
LEED Silver BD+C C+S
AWARDS
NAWC Award; ENR
Southeast; CBJ Heavy
Hitters Commercial
Real Estate Awards Top
Mixed Use Project; IIDA
Carolinas Designworks
Corporate Large; 2024
City of Charlotte Urban
Design Great Urban Architecture Award







IPS Headquarters Renovation
Cary, NC
Integrated Power Services (IPS) was in the market to move their headquarters location and establish their office is a modern, innovative and collaborative place to work. LS3P, in partnership with Cushman & Wakefield, helped curate a new office space that ticked all of IPS’s boxes. The space included private and open offices, collaboration zones, meeting nooks and a work cafe. The end result was a monochromatic, high tech, contemporary office space that is aiding them in their rapid growth.

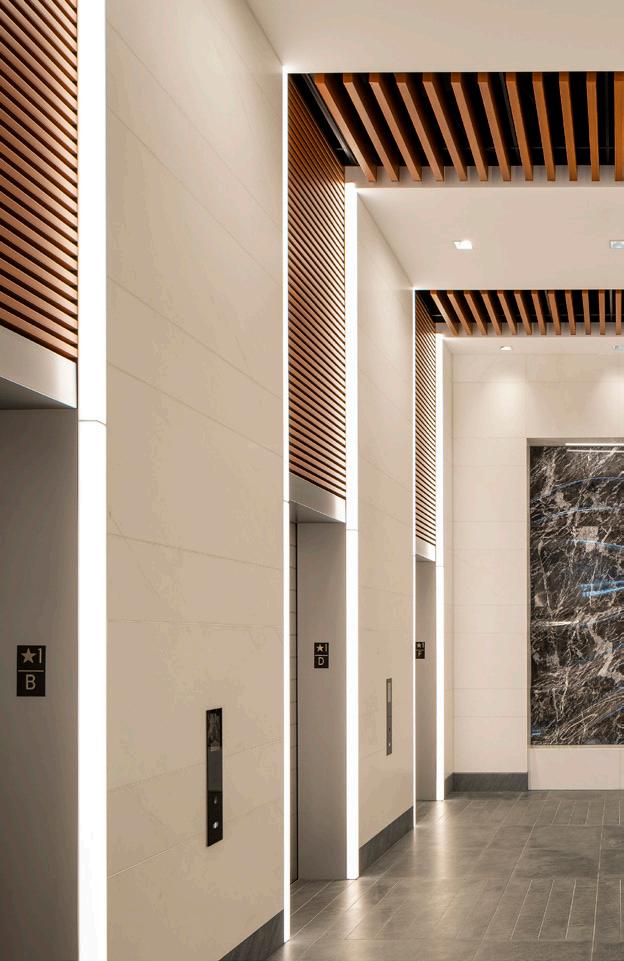





Legacy Union Deloitte Tower
Charlotte, NC
Deloitte Tower is the second tower on Legacy Union’s Tryon block, located on the southeast quadrant. The 412,000 GSF tower relates architecturally to the iconic Bank of America Tower at its base as it forms the south enclosure of the Tryon Street Plaza, but then expresses a more contemporary all-glass aesthetic as it rises above the architectural precast and stone base.
The tower’s constrained site is the primary generator of the buildings unique form. It follows the arc of Hill Street on the south end; on the north, forms the built edge of Legacy Union’s plaza on Tryon Street. The tower’s stone and glass base terminates in a two-story glass “porch” fronting Tryon Street.
The Tryon Street façade projects at a continuous angle over the sidewalks, increasing the floor plates from 22,000 GSF at the base to over 25,000 GSF at the largest floor plate below the two-story penthouse. The north breach mirrors the arc of Hill Street to cap the building and create a large triangle terrace at the penthouse level.
As with the Tower’s exterior design, the lobby of Deloitte Tower has been designed to relate to the main lobby of the original tower, with which it has a pedestrian connection, by using similar finish materials. The design accomplishes this goal while creating a more contemporary expression with those materials.
COMPLETED
2020 SIZE
411,598 SF
SUSTAINABILITY
LEED Gold Certified




Dimensional Place
Charlotte, NC
Dimensional Place is located in Charlotte’s historic SouthEnd neighborhood and occupies an entire downtown city block. The cast-in-place structure with deep foundations is clad with glazed aluminum curtainwall with custom perforated fins, Indian sandstone, perforated metal, and custom color metal panel. Programmatically the nine-level office tower includes a mix of ground floor retail, conference space, full dining facilities, and office space. An adjacent integrated structured parking deck includes seven levels of parking (two below grade) and 632 spaces.
LS3P, the Architect of Record, is integral to the overall collaboration and complexity of the project team in association with Duda Paine as the Design Architect and Gensler as the Tenant Upfit Architect.
With two levels of below grade parking and a high water table, a permanent dewatering system was required to capture, treat and discharge the groundwater within the site. Sustainable design strategies for this system include capturing, treating, and reusing this water for cooling tower makeup prior to discharge, reducing the amount of overall water used. Another prominent and complex feature is a vast outdoor terrace covering the top level of structured parking and portions of conference/prefunction space. The terrace required strategic design team coordination for bollard-lit walkways, covered and uncovered dining areas with custom stamped concrete, seating areas, maturing trees in recessed tree pits, landscaping, and synthetic turf.

COMPLETED
2019 SIZE
282,000 SF
IN ASSOCIATION WITH Duda|Paine & Gensler
SUSTAINABILITY
LEED Gold Certified
AWARDS
2019 Charlotte Business
Journal Heavy Hitters
Commercial Real Estate
Office Development,
Single Tenant
PHOTOGRAPHY
® Robert Benson
Photography






Confidential Law Client
Multiple Locations
As a preferred design partner for this national law firm, LS3P has provided comprehensive interior design capabilities to meet the Owner’s requirement and preferences for corporate and operations facilities. Work assignments include new construction and renovations to existing offices to reflect the unique culture and locale of each office.
LS3P continues to evolve the client’s brand, understanding their corporate identity, which is infusing quality and place into each specific location. With that, the confidential law client asked LS3P to design a space in one of their most recently renovated offices to both reiterate and emphasize their brand. This is the first of their offices to feature 100% sit-to-stand desking (including a custom reception desk) in order to create a more vibrant and healthy work environment, marking a major shift in law-firm design.

COMPLETED
2006 - Present SIZE
9,800 - 46,600 SF
130K+ SF Total
NUMBER OF PROJECTS
35






Legacy Union Honeywell Tower
Charlotte, NC
Honeywell selected this tower when they relocated their corporate headquarters to Charlotte in 2018. The design reflects the simple, functional brick language of South End’s historic manufacturing buildings, and the glass penthouse floors nod to the technology-focused mission of the company. The remediated brownfield site occupies two contiguous city blocks; the master plan is designed around a central mid-block spine of both exterior and interior public spaces to provide a strong pedestrian connection from Tryon Street to Bank of America Stadium. The tower integrates into the large urban mixed-use Legacy Union development, also master planned and designed by LS3P.
The tower consists of a double-height ground floor housing Honeywell’s lobby, retail, and restaurant space. Above the ground floors are 12 levels of secure employee parking with a helical ramping system connected to a central parking structure for the larger development. Ten floors of office space rise above the parking levels, and their position above the parking structure allows glazing on all sides. Capping the building is a double-height, all-glass penthouse, a Visitor Learning Center with exhibits, reception, and entertainment space.

The building achieved LEED Gold certification, with strategies including enhanced indoor air quality, low-emitting materials, optimized energy performance, enhanced commissioning, and access to quality transit and diverse amenities for building users.
COMPLETED
2021 SIZE
684,679 SF
SUSTAINABILITY
LEED Gold Certification AWARDS
2022 Charlotte Business
Journal Heavy Hitters
Commercial Real Estate
Top Office Building








Confidential Energy Company
Various Locations
As a preferred design partner for a large energy company, LS3P has provided comprehensive architectural, interiors, audio/ visual, acoustical, and security design services. Additionally, LS3P managed projects, construction contract administration, and records document management to meet the Owner’s requirements and preferences for corporate and operations facilities.
Work assignments include new and renovations to existing operations centers, cyber security operations center, training facilities, interior renovations for 1st and 2nd generation upfits for business units, migration and planning studies for a 24/7 mission critical, multi-state Customer Contact Center and Operations Center Workplace Standards for design, materials, systems and sustainability.
LS3P has been integral in developing and implementing standards across multiple locations and unique conditions, adjusting the blocking standards as needed.
COMPLETED
2012 - Present SIZE
2,000 - 115,000 SF
640K Total
NUMBER OF PROJECTS
100+



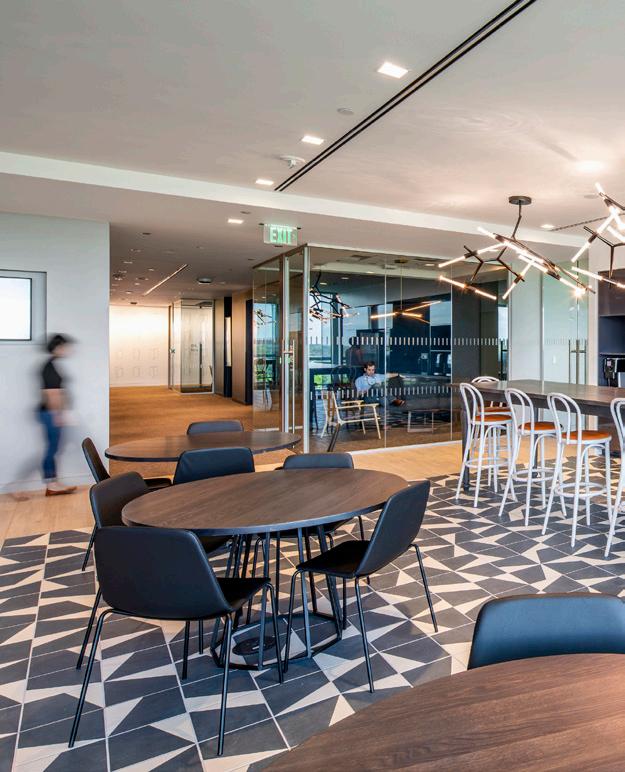

Confidential Technology Client
Cary, NC
This office space implements best practices for modern workplace environments with a focus on collaboration, integrated technology, and flexible spaces for multiple functions and diverse teams. The client needed to cluster and densify private office workstations to prioritize spaces for collaboration and relaxation; the result is an inviting, interactive environment which supports a variety of team configurations and workflows.

Floors are themed based on abstract North Carolina elements including lake, porch, forest, mountain, and sky; these themes provided opportunities to create rich connections to the arts and culture associated with each concept through the materials palette and creative accents. Each floor features gathering, dining, and recreation areas and expansive views of the adjacent lake and greenway. Ease of outdoor access connects the building to green space, dining options, and an amphitheater.

To encourage innovation and creative collisions, a flexible “Techstars” space hosts rotating teams for product development, education, and client demonstrations. A dramatic artist-designed sculptural element morphs from wall to ceiling to draw people in. Additional program spaces include multiuse collaboration and training areas and project rooms which teams can reserve to work together for extended time periods. Write-on walls, work spaces with a range of privacy levels for focused work or small-group discussions, touchdown spaces, conference rooms, and a wide variety of seating options encourage flexibility and collaboration.
COMPLETED
2019 SIZE
160,000 SF
IN ASSOCIATION WITH FXCollaborative







Brasfield & Gorrie
Charlotte, NC
This 10,500 SF office upfit created a new Charlotte office location for a national construction firm. The design focused on the client’s expertise in construction with a materials palette expressed in the detailing of interior design elements throughout the space.
Branded experiential graphics reflect the firm’s culture and history. The interior layout promotes a sense of transparency and visual connection; a mix of seating options create collaboration and gathering areas.

COMPLETED
2019 SIZE
10,500 SF
SERVICES
Interior Design





Legacy Union Bank of America Tower
Charlotte, NC
The 1,000,000 GSF Bank of America Tower is the iconic heart and physical center of Lincoln Harris’ Legacy Union development in Uptown Charlotte.

The Tower Lobby was planned as Legacy Union’s primary interior public space, bisecting the project’s central mid-block pedestrian axis running between the Tryon Street Plaza to the east and the Promenade connecting to Mint Street and Bank of America Stadium to the west.
In plan, the large, voluminous lobby (24,000 SF, two stories, and 38’ in height) was conceived as two pure geometric shapes: the square of the elevator core clad in bright white Statuario marble, set within a circle with patterned stone-clad flooring and wood-paneled walls. This configuration allows ample space for pedestrian movement to and around the elevator lobbies.

COMPLETED
2019 SIZE
1,000,000 SF
SUSTAINABILITY
LEED Gold Certified AWARDS
2019 AVNetwork SCN
Installs of the Year;
2019 Charlotte Business
Journal Heavy Hitters
Commercial Real Estate
Awards: Top Office
Development, Multitenant; 2020 NanoLumens Crystal Nixel Award




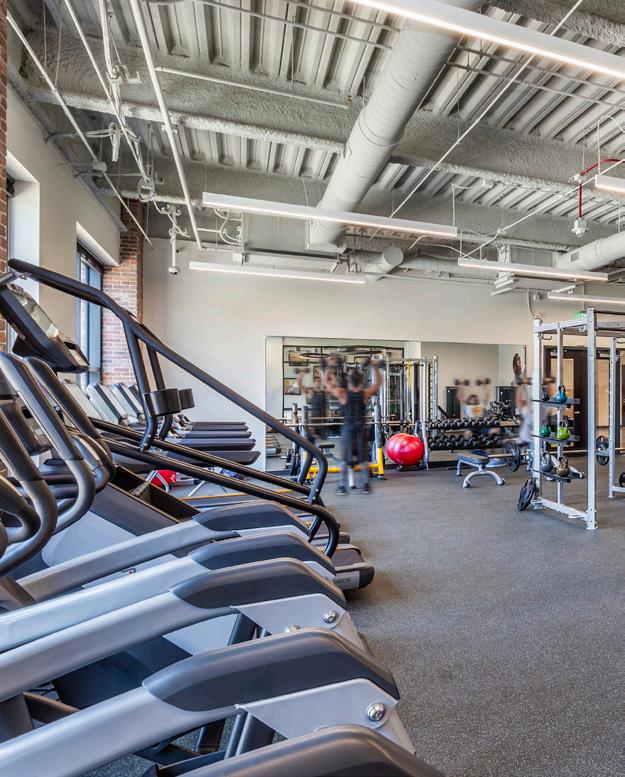

AvidXChange Headquarters
Charlotte, NC
This six-story, 200,000 SF office building serves as the headquarters for AvidXChange, a fast-growing accounts payable company. The new facility consolidates staff from three office locations, greatly improving collaboration and efficiency across departments. The vibrant new space is intended to support recruitment and retention of the company’s software developers. All design decisions were based on three of Avid’s core values: transparency, community and collaboration. A 750 space parking structure supports the contemporary workplace environment.


In the interior, exposed ceilings, open office layouts, and private offices with floor-to-ceiling glass fronts illustrate the company’s desire to be transparent to the employees and clients. The first floor offers amenities which create a sense of community and foster wellness, including a game room, outdoor basketball court, yoga and spinning room, fitness facility with locker rooms, nurse practitioner’s office, and large cafe. Concrete floors and brick walls incorporate materials from the exterior building palette and surrounding architecture. Furniture groupings with a variety of seating options and conference rooms of varying sizes throughout the building foster Avid’s commitment to employee collaboration. Breakrooms on every floor provide opportunities for spontaneous collaboration. Town Hall meetings occur in the large stair atrium which features a ceiling of dramatic color-changing LED lights which collectively display the company’s logo in multiple color combinations.
COMPLETED
2017 SIZE
200,000 SF
AWARDS
ABC National EIC
Eagle Award; Charlotte
Business Journal Heavy
Hitters Commercial
Real Estate Awards
Finalist Top Economic
Development Project; IIDA
Carolinas DesignWorks
Award: Corporate Project
Large Category





300 South Tryon
Charlotte, NC
The tower, which overlooks a downtown baseball stadium and city park, features Class-A office space and street-level retail.

The tower provides leading-edge work spaces; stunning views of the city skyline, stadiums, park and distant mountain vistas; and restaurant and retail space along a linear park. The design, which is the result more than ten years of iterative planning and design efforts, emphasizes verticality with LED lights which span the height of the tower to the “sail” crowning the building.
A four-level, below-grade parking structure accommodates tenants and guests; the ground floor retail space helps to activate the streetscape and form a welcoming pedestrian connection between entertainment, residential, and commercial developments in the thriving city center.

COMPLETED
2017 SIZE
905,105 SF
SUSTAINABILITY
LEED Gold Certified AWARDS
2019 Charlotte Center City Center City
Vision Awards Special Achievement Award; 2020 TOBY Award Building of the Year for 500,000 - 1
Million Square Feet





JTEKT North American Headquarters

Greenville, SC
This interior design for a high-tech engineering and manufacturing firm supports a multigenerational work force. The open-office layout offers a variety of seating and privacy choices to accommodate a range of tasks. Solid masses at the core of the floor plate hold enclosed but transparent offices, small meeting rooms, and phone rooms while low workstations around the light-filled perimeter offer expansive views and a collegial environment. The interior materials palette references natural elements such xas earth, water, and sky to balance a high-tech vibe with biophilia, bringing environmentally-inspired components into the design for employee wellness and a human-scale aesthetic.

The office is located in the award-wining One Research Drive building, also designed by LS3P, on the CU-ICAR campus.
COMPLETED 2018 SIZE
21,000 SF SERVICES
Interior Design
Select Workplace Experience
Albemarle Corporation Charlotte, NC; Kings Mountain, NC
Allen Tate Building at Ballantyne Charlotte, NC
Allscripts Upfit at Midtown Plaza Raleigh, NC
AllSouth Federal Credit Union Columbia, SC
Allstate Insurance/Liberty Property Trust Charleston, SC
American College of Building Arts Offices
Charleston, SC
Annandale Chemical Corporation Charlotte, NC
Atlantic Telephone Headquarters Shallotte, NC
AvidXchange Headquarters Charlotte, NC
AXA/Equitable National Operations
Center Ballantyne Charlotte, NC
Ballantyne Corporate Park 7E Building Charlotte, NC
Ballantyne Corporate Park 7F Building Charlotte, NC
Barry Emerson Relocation Charleston, SC
BASF Southeastern Regional Headquarters, Morrocroft Charlotte, NC
BB&T Conversion Charlotte, NC
The Beiersdorf Group Building Charlotte, NC Beltex Belmont, NC
Betsill Building, Ballantyne Charlotte, NC
Boomtown Upfit Charleston, SC
Brixham Green 1, 2, 3 Ballantyne Charlotte, NC
Cardinal Innovations Renovation Charlotte, NC
Cardinal Solutions Expansion Charlotte, NC
Cary Office Suites, Office Group USA Cary, NC
Cenegenics
Charleston, SC; Las Vegas, NV
Centura Bank Morrocroft Charlotte, NC
Chandler Building, Ballantyne Charlotte, NC
Charles Schwab Trustmark Upfit
The Employer’s Association Office Building Charlotte, NC
Charleston Gateway Center Charleston, SC
CHF Industries, Oakhill Business Park Charlotte, NC
Chiquita International Brands Global Headquarters Charlotte, NC
CitiFinancial Fort Mill, SC
Citizens South Bank Headquarters Gastonia, NC
Coastal Corporate Interiors Charleston, SC
CompuCom Headquarters Indian Land, SC
Copper Station Holdings Ridgeland, SC
Corning Cable Systems Offices
Summerville, SC
Crawford Building, Ballantyne Charlotte, NC
Decision One Mortgage Interior Upfit Charlotte, NC
Dixon Hughs Expansion Planning Charleston, SC
Edgewater Corporate Center Lancaster, SC
Electrolux Corporate Headquarters Charlotte, NC
ESPN, Ballantyne Charlotte, NC
First Colony Corporation Charlotte, NC
Getrag Corporation Headquarters Newton, NC
Greystar Real Estate Partners Charleston, SC
Hatcher Law Group Charlotte, NC
Heartland Payment Systems Charlotte, NC
Hewlett-Packard Building, MacGregor Park Cary, NC
Hixon Building, Ballantyne Charlotte, NC
IKON Building Parkway Plaza Charlotte, NC
Joe Gibbs Racing Corporate Headquarters Huntersville, NC
LandDesign Charlotte, NC
LeCreuset Headquarters Charleston, SC
Lending Tree, Ballantyne CBP-1E Charlotte, NC
Live Oak Bank Headquarters, I, II, & III Wilmington, NC
LKQ Headquarters Nashville, TN
Confidential Client Customer Support Center
Mooresville, NC
McDevitt & Street
Corporate Headquarters at Parkway Plaza
Charlotte, NC
MeadWestvaco Operations Building North Charleston, SC
MeadWestvaco Faber Place Renovation North Charleston, SC
MeadWestvaco Office/Conference
Renovation Summerville, SC
Confidential Insurance Client Greenville, SC
Movement Mortgage Headquarters, Phase I & II Indian Land, SC
NASCAR Tower Charlotte, NC
National Gypsum Company Renovation/ Expansion and Technology Innovation Center Charlotte, NC
Confidential Law Client Various Locations across U.S.
Nexsen Pruet Law Offices Charleston, SC
Palmetto Electric Headquarters Hilton Head Island, SC
Parkdale Mills Corporate Headquarters Gastonia, NC
Piedmont Natural Gas Headquarters Charlotte, NC
Piedmont Town Center One and Two Charlotte, NC
Piggly Wiggly Carolina Company Corporate Headquarters Charleston, SC
SCANA Corporation Charleston, SC
SCDOR Southpark Upfit Charleston, SC
Sealand (Maersk) Corporation
Corporate Headquarters, Carnegie Center Charlotte, NC
Senderra Headquarters Ft. Mill, SC
Sherrill Building, Ballantyne Charlotte, NC
Simmons Building, Ballantyne Charlotte, NC
Springs Industries Executive Office Fort Mill, SC
SPX Corporate Offices Charlotte, NC
SunHealth Charlotte Park Executive Center Charlotte, NC
Volvo White Computer Center Greensboro, NC
