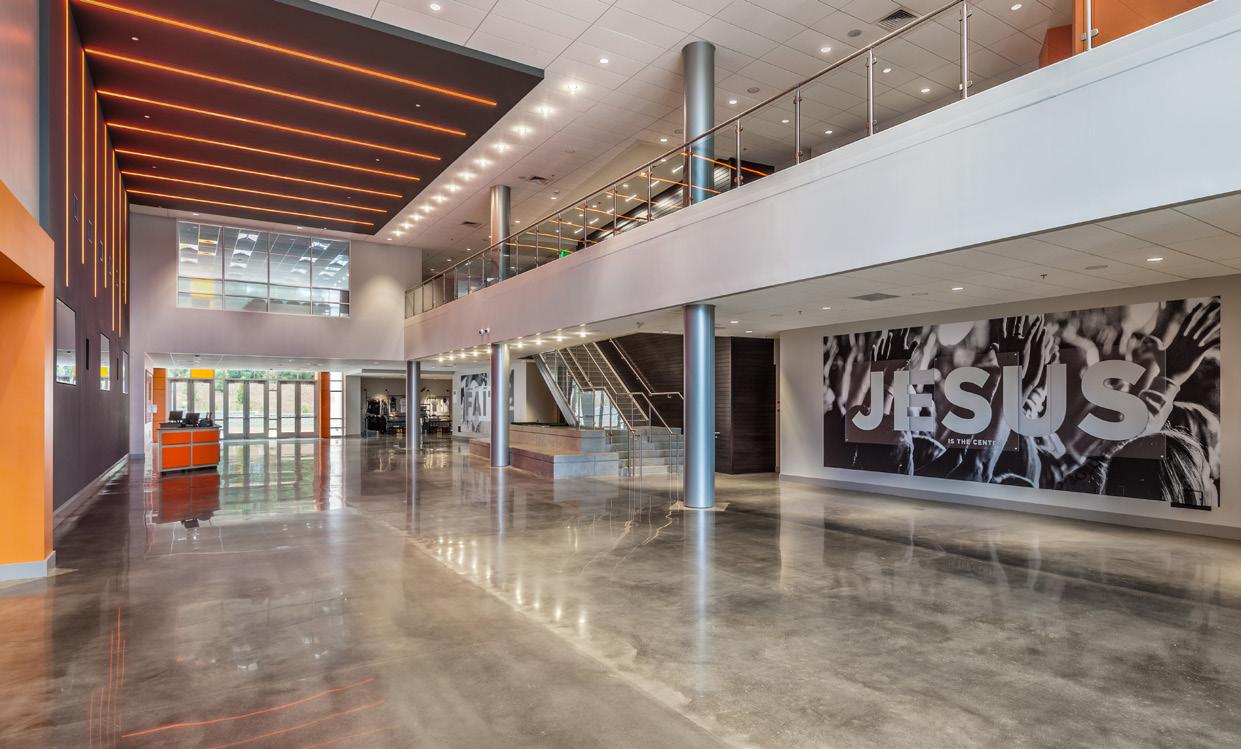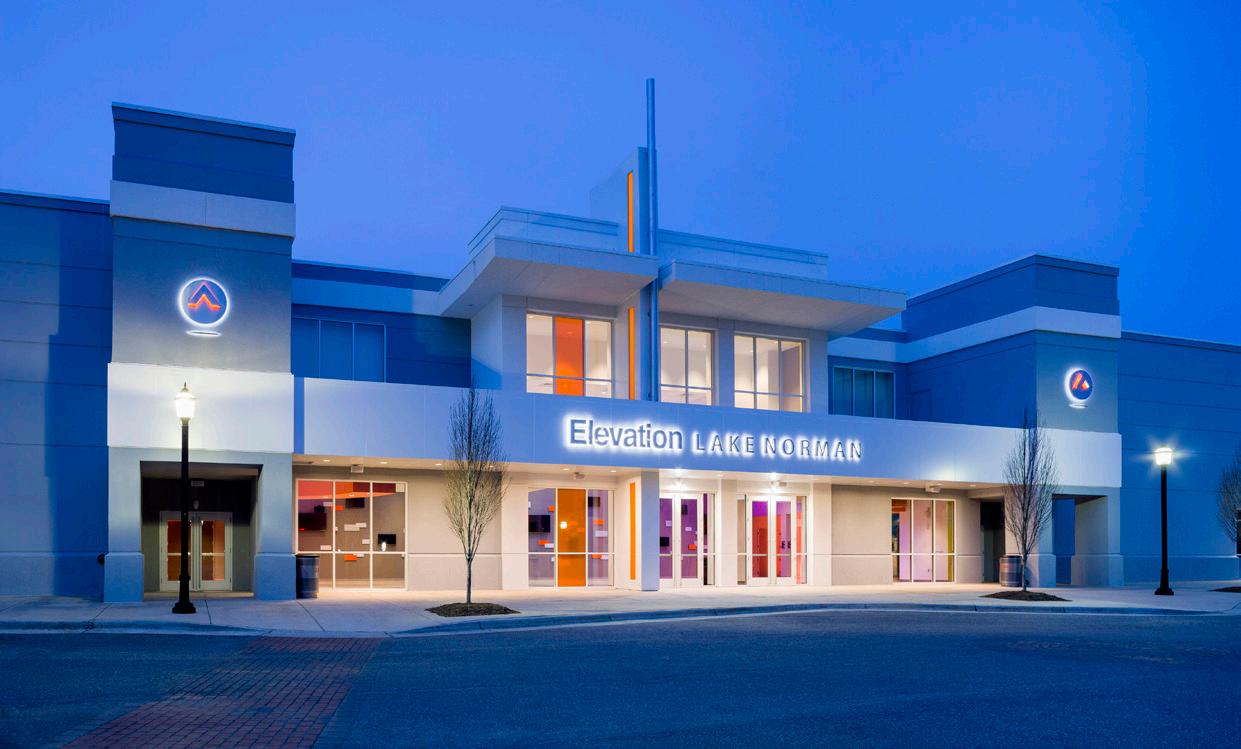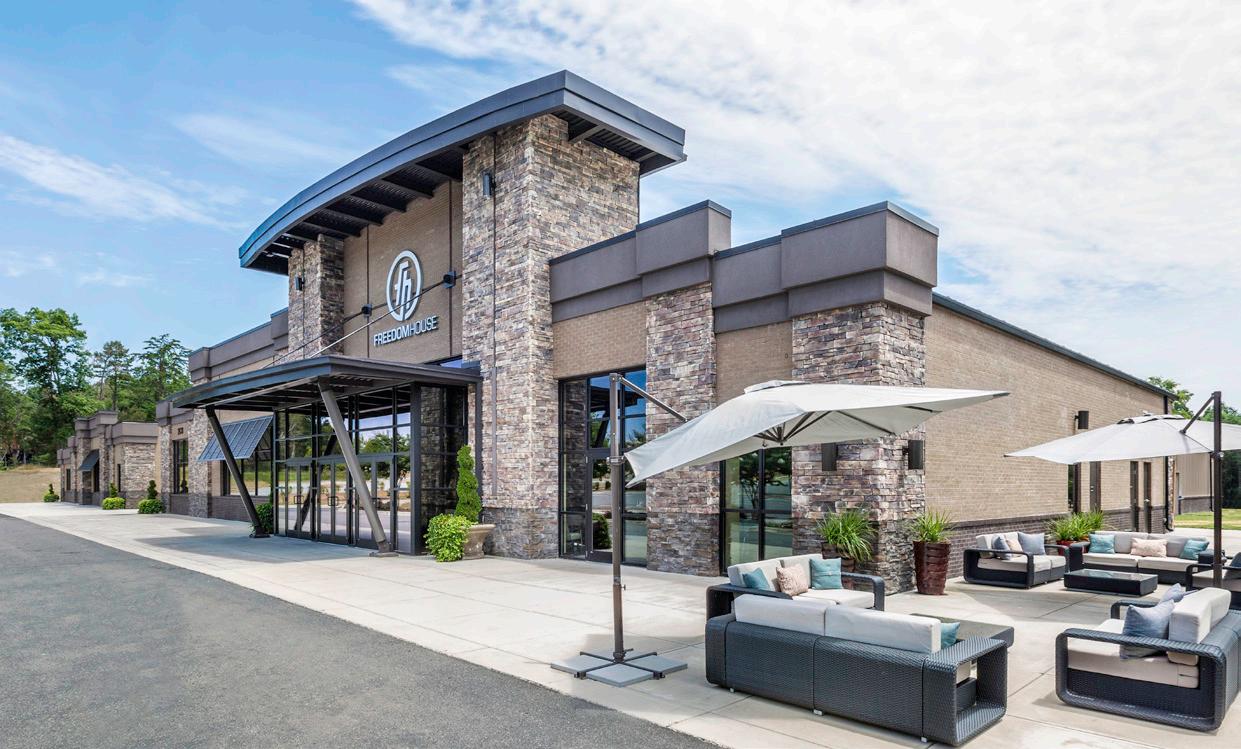

CONTEMPORARY FAITH OVERVIEW

who we are
LS3P is extremely passionate about working with faith-based clients to design inspiring, timeless facilities for worship. Our significant portfolio of contemporary church designs is rooted in the heritage, values, and beliefs which make each faith community unique.
Using modern architectural details and tested forms, we are highly skilled at creating environments that are welcoming, inspiring and reflect the church’s brand. Nationally, we have completed over 330 faith-based projects, and we are honored by the trust our faith clients have placed in our proven process, our commitment to design excellence, and most importantly, our client relationships.
650+ Design Awards
490 Team Members
12 Office Locations
330+ Faith Projects



Seacoast Church Broadcast Campus Expansion
Mt. Pleasant, SC
This new 2,400 seat worship center for Seacoast Church’s Mt. Pleasant campus serves as the main broadcast campus for the multi-site church. The design includes a new coffee shop and bookstore area connected to the main concourse lobby. The project includes a state-of-the-art audio visual and lighting system. LS3P has also designed a satellite campus for Seacoast which has not yet been built.


Grace Church Anderson Campus
Anderson, SC


The Grace Church Anderson campus occupies the former home of the art deco State Theater, circa 1910. The building later became a community theater, then sat empty for nearly a decade. When the project began, the theater was in rough shape and required remediation for mold and various other problems caused by years of neglect.
The design team carried art deco motifs into the renovation while leaving exposed brick and other historic elements sprinkled throughout the facility. The auditorium translated perfectly into the new worship space. At the client’s request, the team reduced the capacity by removing seats to create a more intimate and flexible space. With new paint, refreshed finishes, and the insertion of a ramp, the worship space feels timeless. The existing exterior ticket booth remains at the entry, and the church signage has been integrated into the old marquee. The curvy art deco lobby aesthetic was enhanced and reworked to allow for an accessible front entry, new restrooms, and new nursery check-in space. The upper portion of the 3-story flyloft remains visible from the new rear entry floor level that was constructed in the lower portion of the existing flyloft.
As in any renovation project, balancing program needs with the constraints of an existing structure proved challenging. The design team also helped the client navigate an unexpected challenge: figuring out how to connect the building to additional second story leased space in an adjacent building. The opportunity to lease the space came well into the design process, and the floor heights did not align; the solution included adding an elevator to transition between the different levels. Working out the interconnected elevator, stairs, head heights, egress, and access issues became a three-dimensional puzzle, one which required close coordination with the city of Anderson and attorneys to create an easement for access.






Compassion Christian Church Statesboro Campus
Statesboro, GA
This new satellite campus for Compassion Christian Church provides expansion space for the rapidly growing congregation as well as a new geographic option for attendance. Founded in 1964 in Savannah, GA with 149 members, the congregation has grown to over 8,000 people across its 5 campuses. The first phase of the project will feature a 400-seat worship center with green room, children’s ministry spaces, and large outdoor gathering areas. Future phases of construction will include a 1200-seat worship center and outdoor amphitheater.
The contemporary design of the Statesboro campus includes an expansive steel and glass central lobby and an exterior which makes use of metal panels, concrete, and masonry for a modern, industrial aesthetic.


Elevation Church Ballantyne Campus
Charlotte, NC

Charlotte’s Elevation Church is the second fastest-growing church in the U.S. This new worship facility resides on a 22-acre suburban campus and features a state-of-the-art auditorium with stadium style seating for 1,850 in a U-shaped arrangement. This campus serves as the church’s global ministry for operations.
The massive façade is reduced to a human scale by means of coordinated reveals and horizontal aluminum extrusion accents. Defined curtainwall nodes at entrances and stairs are accentuated by flying canopies with metal panel finishes, sculptured steel columns and the signature Elevation Church orange color. A soaring 2-story lobby with glass curtain wall filters natural light deep into the building. A focal point is the aluminum and glass monumental stair that leads to the balcony level.

The 2-story 75,000 GSF facility also houses a 17,000 SF children’s ministry wing for 500 children. The wing features breakout classrooms, two state-of-the-art children’s theaters, restroom and storage facilities. An audio, visual, and lighting (AVL) broadcast suite integrates the technology for the multimedia experience and telepresence broadcasts.


Elevation Church
Lake Norman

Cornelius, NC
This new 41,600 SF church transformed a former cineplex in Cornelius, NC into a state-of-the-art worship center for its growing congregation. As the anchor tenant for this revitalized development, the design re-energizes an underutilized facility, providing community space to engage the Cornelius and wider Lake Norman community.
The new church features a 1,200-seat auditorium with integrated audio/visual technology, and two 150-seat Children’s Theaters. The auditorium is the largest of its kind in the area, and IS available for community use outside of worship services.



The Summit Church Capital Hills

Durham, NC
Summit Church-Capital Hills is the new broadcast campus for this multi-site church with nine sites in the Triangle region of North Carolina. The 97,000 SF facility will house a 1800-seat auditorium along with children’s ministry spaces, including classrooms for children ranging from birth to middle school.
The industrial-inspired design features an economical precast exterior accented by curtainwall entries at gathering spaces, with metal fins to pull the elements together. Further, the additions of canopies and entry elements will provide visual interest, identity, and a human scale. The interior will reflect the church’s brand of “resourceful excellence,” which is both economical and aesthetically pleasing. Raleigh-Durham Airport (RDU)-themed children’s spaces will encourage children to be both engaged in their local communities while making global connections. The space offers a volunteer headquarters, available to the church’s volunteers for rest, coffee, and snacks. Blending an indoor-outdoor experience, the church will have the opportunity to extend its dynamic energy outdoors for church gatherings, baptisms, and community engagement.






Freedom House Church
Charlotte, NC
This addition and renovation to Charlotte’s Freedom House Church greatly expanded the congregation’s education space, children’s space, and gathering spaces. The new design converted classrooms and an undersized foyer into a resource center/bookstore, café, and larger lobby for fellowship before and after the worship service. A vibrant new children’s wing addition provides educational space for nursery, children’s, and youth programs. Bright colors, dynamic flooring, and unique signage help with wayfinding for both children and parents.
Throughout the design, wood details provide a warm, rustic aesthetic which combines modern elements and a timeless materials palette of stone, steel, polished concrete, and roughhewn wood finishes.


The Summit Church Alamance Campus

Mebane, NC
The Summit Church is not just a place of worship but a vibrant community hub that reflects the spirit and growth of Mebane, NC. The auditorium’s seating capacity of 900 ensures the campus’s growth for years to come. The children’s classroom areas are thoughtfully designed with a playful theme, engaging young minds and making learning enjoyable.
Every corner of the church’s design pays homage to the rich history of Mebane. The architectural elements draw inspiration from the historic district, blending traditional aesthetics with modern functionality. This thoughtful integration creates a welcoming atmosphere that honors the past while embracing the future.




Compassion Christian Church Downtown Campus
Savannah, GA
Compassion Church engaged LS3P to assist the congregation in developing a permanent home in downtown Savannah, GA. Having designed two of their other campuses, LS3P was the local choice to tackle this ambitious project. The property was in rough condition and the budget was extremely tight. Further, the project was governed by the strict Savannah Historic District Guidelines. The church purchased a circa 1960s building that formerly housed the Georgia Mattress Company. This 27,500 SF building had little character, but a great location. Working within the Savannah Historic District design standards, LS3P crafted a design that transformed the building to a dynamic place for community engagement and worship. One of the main challenges was the exterior appearance. The building had a recessed loading dock at the front and offered little engagement at the street. The design proposed a radical transformation of this loading dock, where a glass and metal tower was added to clearly denote the main entry. The loading area was filled in to create accessible parking and a grassed courtyard that doubles as a kids’ play area.
The design of the main worship space posed another significant challenge. While this former manufacturing plant had an open plan, the ceilings were low and the many columns created obstructed views. In order to overcome these limitations, LS3P worked to modify one column grid to create substantially improved sight lines. The design added stepped floors to improve views of the stage area and create a warm and intimate worship area. The building includes informal meeting space for community events. A catering kitchen for coffee and snacks helps to welcome visitors and support public engagement. The program includes ample spaces for nursery, children’s and youth programs, and a special needs classroom.



Grace Church Greer Campus
Greer, SC

This new church campus occupies two historic downtown storefronts separated by an open courtyard. The design celebrates the history of the buildings, one of which was a local Ford dealership, with architectural elements referencing classic car lines. Original brick, exposed structure, salvaged stamped aluminum ceiling and molding, and original painted signage on the brick exterior merge with contemporary elements to create a timeless aesthetic. The worship space is located in the former automotive service bays, and the facility is designed and renovated to qualify for historic preservation certification.

The design reaches out to connect with the city, with a courtyard providing a public walkway between the streetscape and a new parking garage while also creating a covered walkway between the buildings. A new entry correlates with the church’s other campuses without distracting from the historic character, and a “band shell” area backed by glass garage doors faces the adjacent city park. The facility also created shared spaces for a neighboring doctor’s office.

