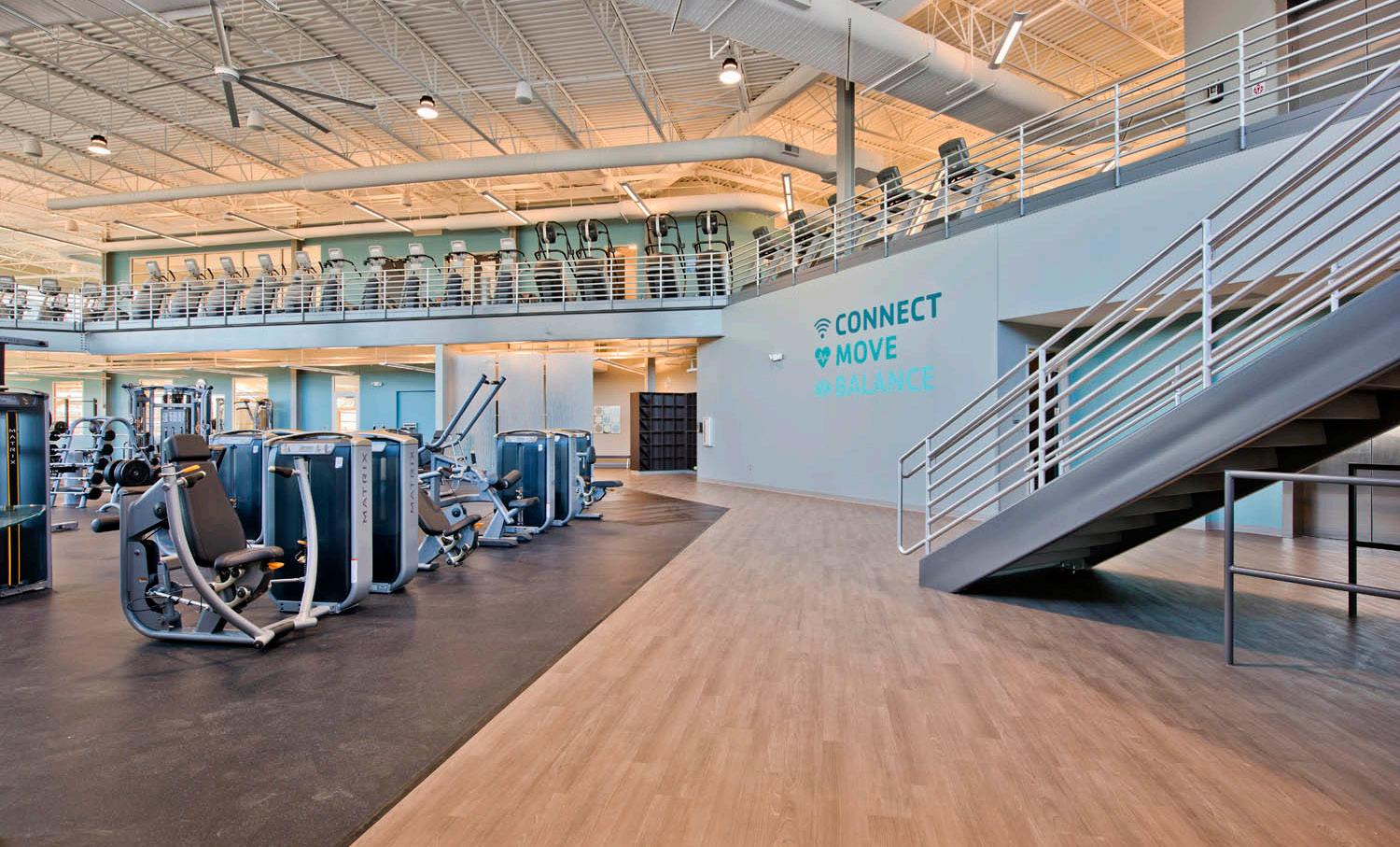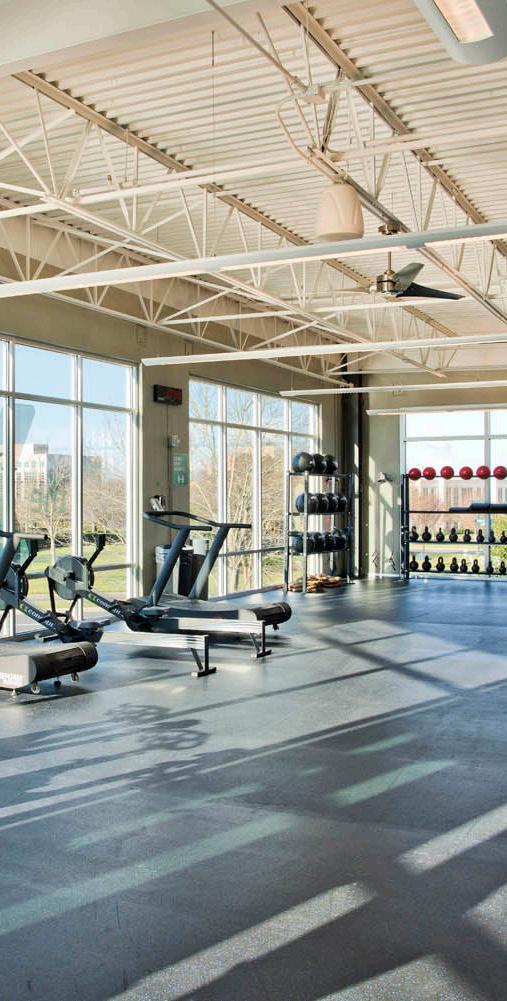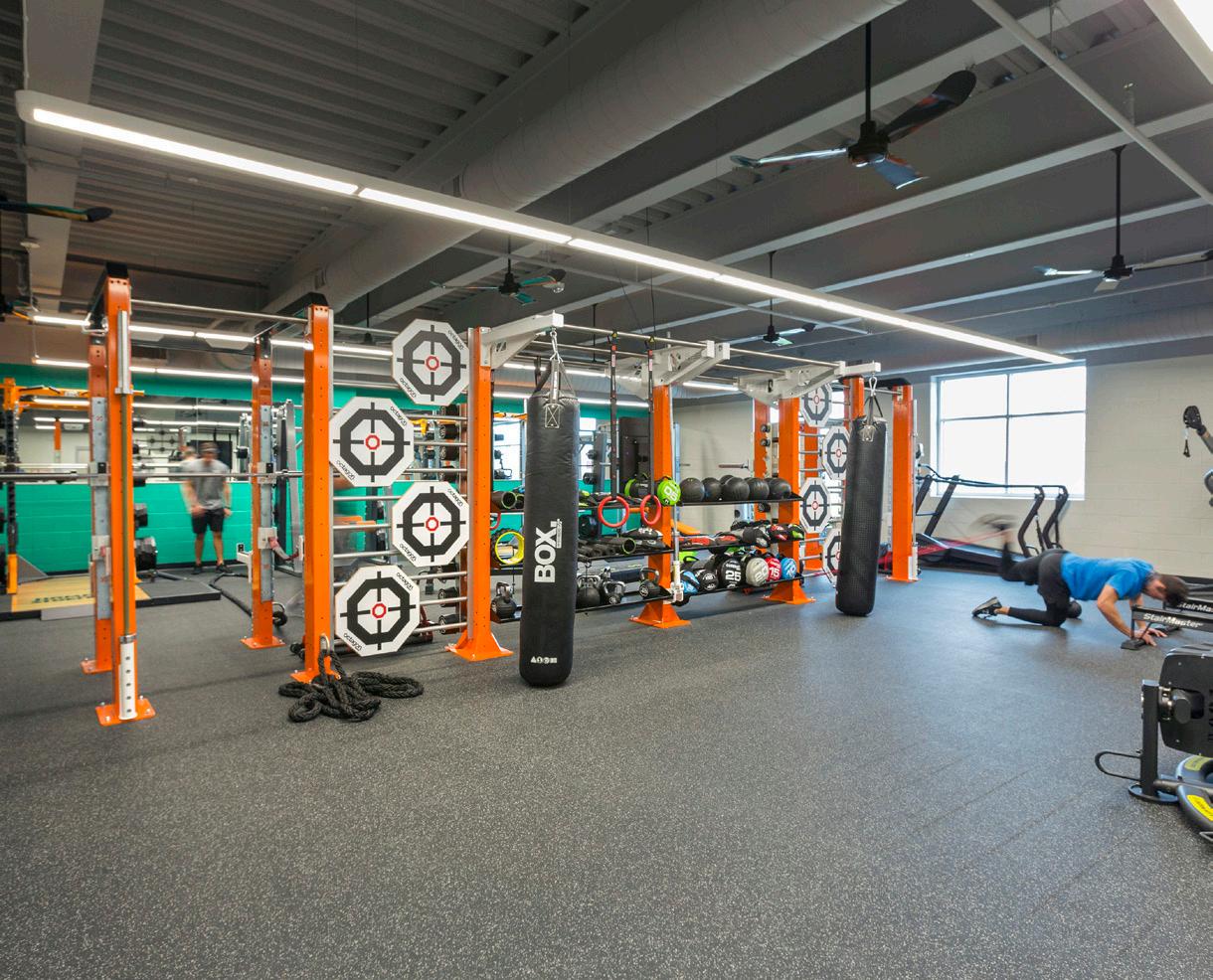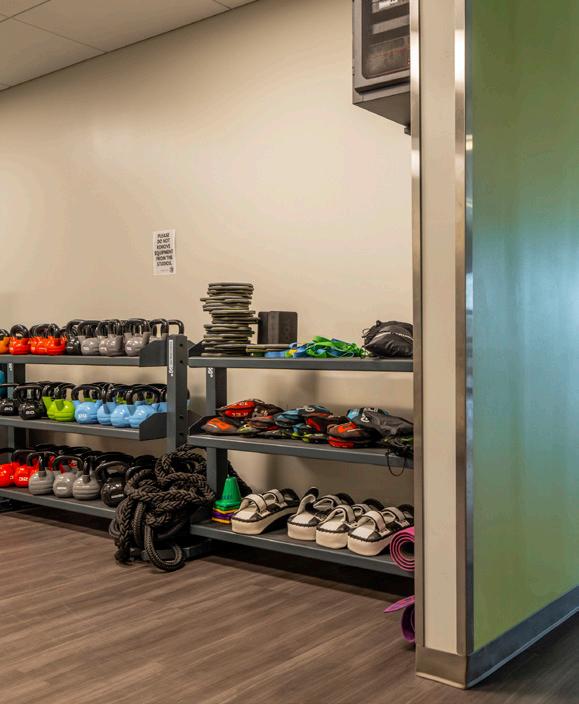

FITNESS & WELLNESS FACILITIES

LS3P designs invigorating environments that inspire movement, forge connections, and foster growth. From master plans, to aquatic centers, to community hubs, we realize spaces that are integral to societal health and wellbeing.
LS3P is an architecture, interiors, and planning firm celebrating 60 years of design excellence. With deep regional roots and a national reach, we offer large-firm expertise and resources with small-firm relationships and service. In everything we do, we’re guided by our vision: In our commitment to the Southeast, we create architecture that enriches community through a culture of design excellence, expertise, innovation, and collaborative engagement.
At our core, we are a design firm, dedicated to engaging people in the process of architecture to create outstanding places to learn, live, work, heal, and serve.





Dowd YMCA Renovations and Expansion
Charlotte, NC
SIZE
52,000 SF Total
For more information on this project, scan the QR code.
The flagship, 7-level Dowd YMCA of Charlotte underwent a major renovation and expansion to include the consolidation of the YMCA of Greater Charlotte offices, construction of a new fitness center, the reconfiguration of wellness/fitness areas, a new circulation spine linking the new fitness center to existing tower, the renovation of existing spaces (locker rooms, child watch, offices, and lobby), and construction of a new 4-level parking deck across the street for 380 spaces.
The front of the building was extended out toward Morehead Street, adding 52,000 SF of fitness space on three levels. The new space includes studios for classes such as yoga and barre, functional training space for Crossfit-style workouts, and a 6,000 square foot Atrium Health office. A new glass-and-steel facade affords views of Uptown Charlotte’s skyline from the track & exercise space on the roof of the addition, and a fitness stair combines egress with exercise.


City of Greensboro Aquatic Center


Greensboro, NC
The Greensboro Aquatic Center is a 74,000 SF indoor aquatic center located adjacent to the Greensboro Coliseum. Designed in conjunction with Rosser International and Wallover Architects, the facility features leading edge concepts in aquatic design. Three swimming pools, diving towers and a 15,000 SF spectator mezzanine will allow all major aquatic sports to come together in one venue at the Greensboro Aquatic Center.


Harris YMCA ExpansionCato Education Center
Charlotte, NC
The Harris YMCA’s programmatic goal was to create a new space to accommodate up to 250 students in Preschool, Afterschool and Summer Camp programs while providing additional parking and safer pick-up/drop-off areas. It also replaced a small, outdated field pavilion that served their park and athletic fields. From a master planning perspective, the facility, which terminates the axis of the Harris YMCA’s main entry drive at a new signalized intersection off of busy Quail Hollow Road, is designed as the first phase in the overall reorienting of the entire campus toward this intersection.

The classroom wing has been designed for tremendous flexibility to accommodate the three primary functions of the half-day preschool for infants through kindergarten, afterschool care for primary through middle school children, and summer camp programs. Its 10 classrooms utilize operable partitions for different configurations to better serve each function and individual restrooms designed for each user group at fixed classroom demising walls.
The facility has a kitchen that has likewise been designed for flexibility, serving as a warming kitchen for the preschool, a teaching kitchen for cooking demonstrations for up to 50, and to provide concessions for weekend sports activities on the adjacent playing fields.
The pavilion airnasium can accommodate up to 600 people for public gatherings, as well as basketball, 4-square, volleyball and pickleball under cover. A raised platform creates both a stage within the pavilion and central gathering space for the playing fields.
Architecturally, the facility has been designed as contextual to the main campus, utilizing the general color palette of masonry of the existing facility. The Center’s main building, the Pavilion, while following the general palette, has been designed as the visual focus and terminus of the approach. In a nod to the YMCA’s camp programming, it has been designed to look and feel more rustic and camp-like with its barrel-vaulted roofing, stained glulam bow trusses, and tapered stone piers.






Live Oak Bank
Fitpark
Wilmington, NC
This hybrid fitness and parking structure for a growing corporate financial campus celebrates a unified aesthetic and a contemporary materials palette of wood, steel, and glass. Sustainability, connectivity, and transparency are key design goals; this parking and wellness facility embodies all three. The south side of the building provides 600 parking spaces and connections to the surrounding community, while the linear bar to the north of the building connects with the pedestrianoriented campus with expansive views to the natural site.
In keeping with the client’s commitment to providing worldclass workspaces for its employees, the 18,000 SF fitness space features yoga, group, and cardio studios; fitness equipment; a clinic space operated by a local healthcare partner; rooftop deck; and outdoor exercise spaces in an expansive, open environment. The exterior formal language responds to the program with a grand entrance and a massing which is broken down for the studios, clinic, and rooftop deck, culminating in the rhythmic nature of the main workout zone. Rooftop solar panels help to power the building and support campus sustainability initiatives, while EV charging stations encourage a more sustainable commute.

Orangeburg County Aquatics Center
Orangeburg, SC


43,700 SF Fitness Facility
1.2 Acre Water Park
This recreational amenity serves as a regional draw for Orangeburg County, providing aquatic therapeutic services, programs, and events for all ages. LS3P’s experience in recreation and YMCA facility design in collaboration with national pool and water park specialists translated the site parameters and functional issues into a signature venue for the community.
The new facility operated by the Columbia YMCA includes a year-round natatorium, hydrotherapy/spa pool, gymnasium, fitness center with group exercise, community room, and locker facilities. The center also provides training and competition areas for YMCA swim teams.
National water park designer Kimley-Horn and pool specialist Counsilman-Hunsaker planned the 1.2-acre outdoor water park. The outdoor pool and water park facilities include tube slides, a children’s activity pool, picnic areas, concessions, and both sun and shade areas. On the “Bowl Slide,” a signature feature of the park, the rider careens down a 35-foot slider into a larger bowl. Centrifugal force keeps the rider swirling around the perimeter until he or she plummets from a central hole in the bottom into the receiving pool below.
Located near the Department of Social Services and Council on Aging, the facility is ideally located for seniors or those with therapeutic needs.






Sara’s Ballantyne YMCA
Charlotte, NC
COMPLETED
2016
SIZE
24,000 SF Total
Located in Ballantyne Corporate Park the 24,000 SF YMCA facility pays tribute to Sara Harris Bissell, wife of former Ballantyne Developer H.C. Bissell. The adults-only branch pushes the limits of the traditional fitness center and serves as a “hub” for community and civic engagement in the Ballantyne community. The fitness center provides traditional strength and cardio equipment while offering open spaces for performance-based training.
The first floor features a 5,000 SF wellness center with free weights and additional exercise equipment; a 2,500 SF group exercise studio; a 1,000 SF conference/meeting room with an operable glass partition to integrate with the lobby space; and a grab & go café with Starbucks® station. The state-of-the-art yoga studio is architecturally designed to create a true hot yoga experience with infrared radiant heat hanging panels, anti-bacterial medical grade vinyl flooring and sound attenuation. The group exercise room has 2 roll-up doors that connect to a 2,000 SF yard area for CrossFit training. Two stairs lead to second floor 6,000 SF cardio area that overlooks the first floor below. Additional space includes a 1,000 SF TRX Exercise room, a 750 SF Atrium Health Rehabilitation office for adults to receive physical therapy and sports medicine care and a 1,200 SF outdoor roof terrace for outdoor yoga and stretching. The facility was constructed with insulated precast panels and a large curtainwall opening to maximize interior daylighting and views to the outside.


300 South TyronFitness Center
Charlotte, NC COMPLETED 2014-2017 SIZE

This fitness center for corporate tenants in a new class A office building spans two floors of its urban tower. The client needed a modern, state-of-the-art fitness center to set the amenities apart from the competition, and challenged the designers to create an environment that energized its upscale clientele. The design maximized the space with both equipment and group fitness.
The mezzanine level entry features a comfortable reception and seating area, small retail space, private consultation offices, and a wellness/treatment room. Adjacent to the reception area, elegant locker rooms provide private lockers, dressing area (both open and private), saunas, and full shower facilities. Branded wall graphics tie the entry level with the main fitness floor, which offers panoramic views, natural light, and an outdoor patio.

Two large group exercise rooms adjacent to the open fitness areas are designed for group exercise and personal training; one is a divisible yoga studio with dedicated storage including refrigerated cases for evaporative cooling towels.















