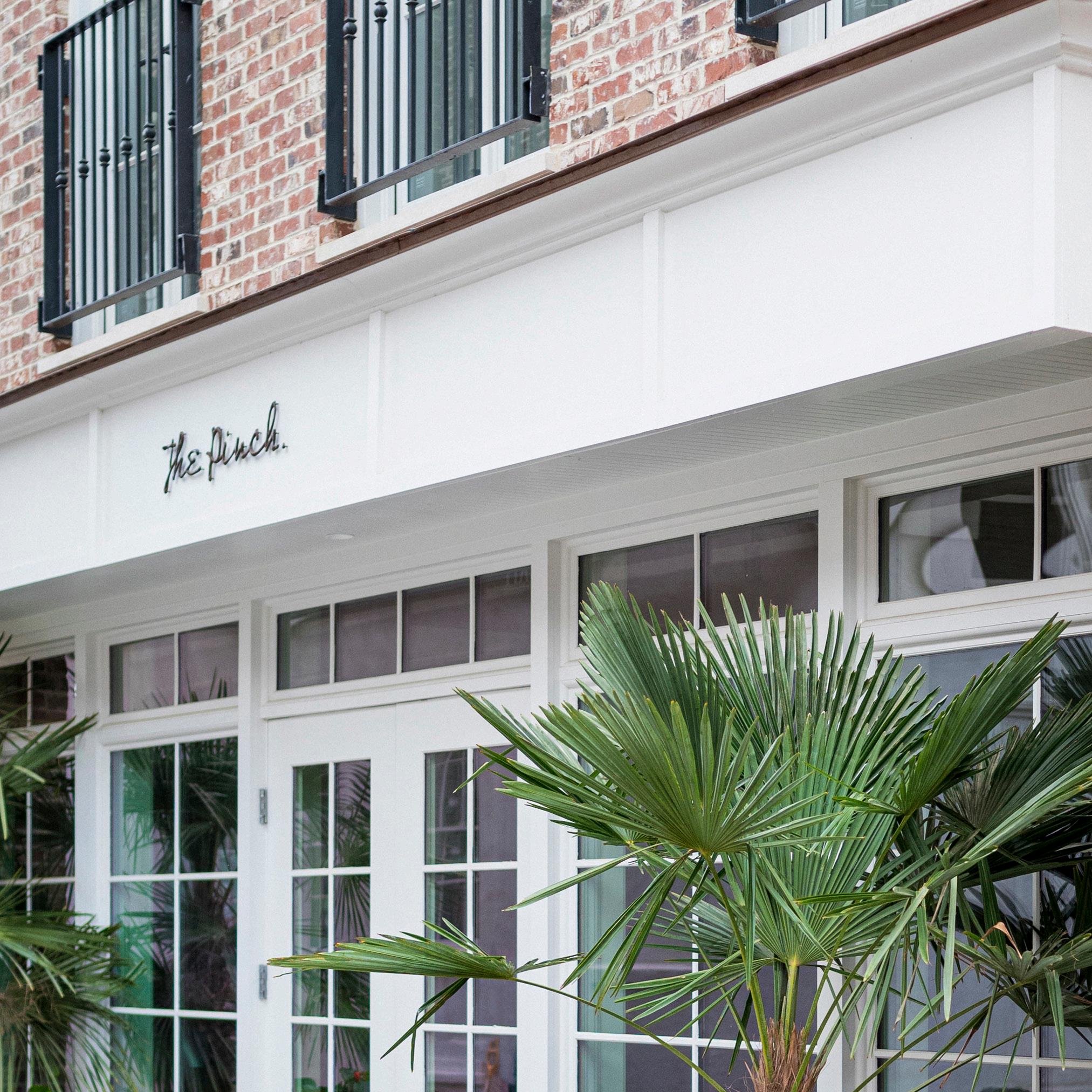
HOSPITALITY


HOSPITALITY
LS3P is creating elevated stays and memorable guest experiences.

With deep regional roots and a national reach, we offer large-firm expertise and resources with small-firm relationships and service. In everything we do, we’re guided by our vision: In our commitment to the Southeast, we create architecture that enriches community through a culture of design excellence, expertise, innovation, and collaborative engagement.
We craft storylines that shape each stay from the first impression to checkout, tailored carefully to the hotel brand, the site, and overall goals.
LS3P has been integral to the hospitality markets across the Southeast. We are adept in navigating design review boards, and we collaborate with developers, associate architects, and designers to create vibrant and memorable stays in any location.
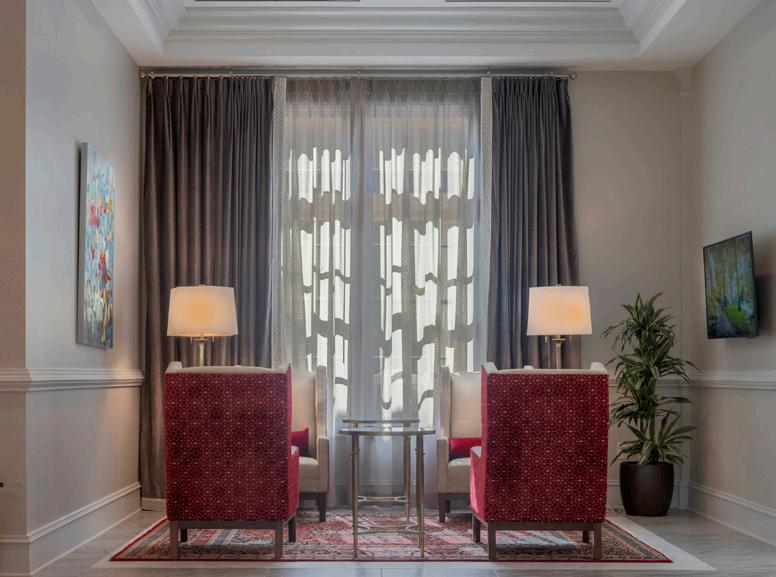
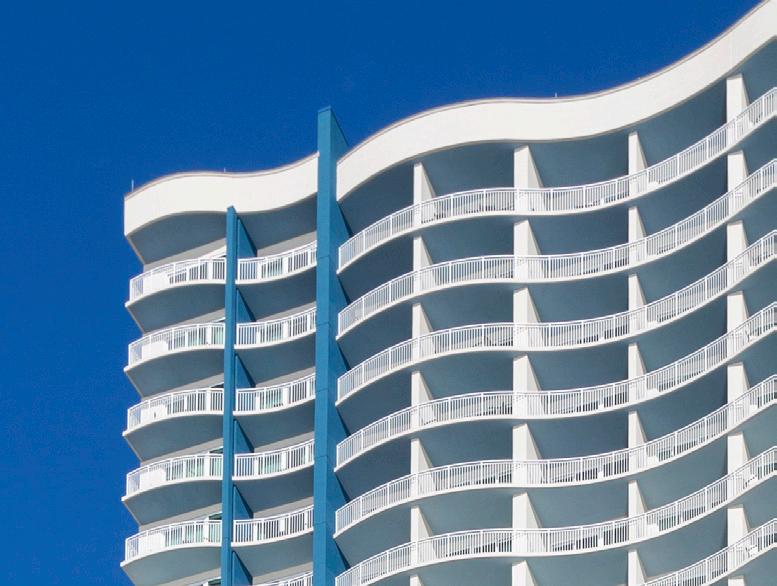
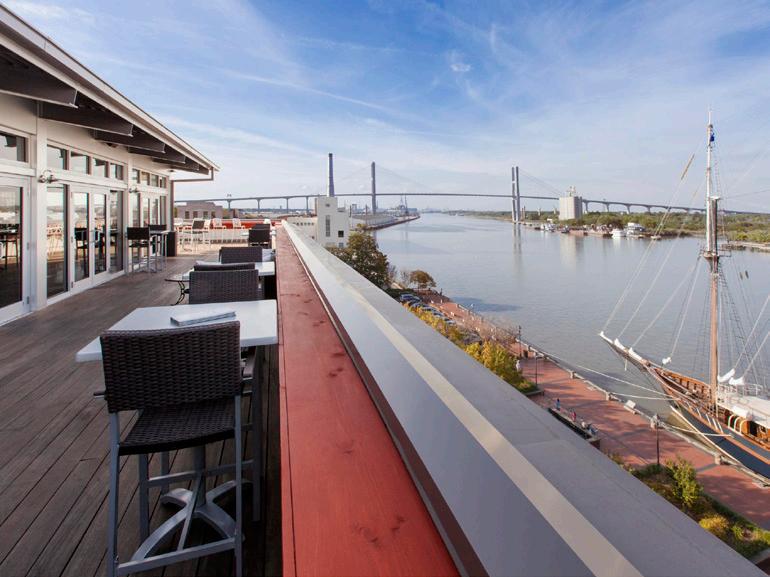
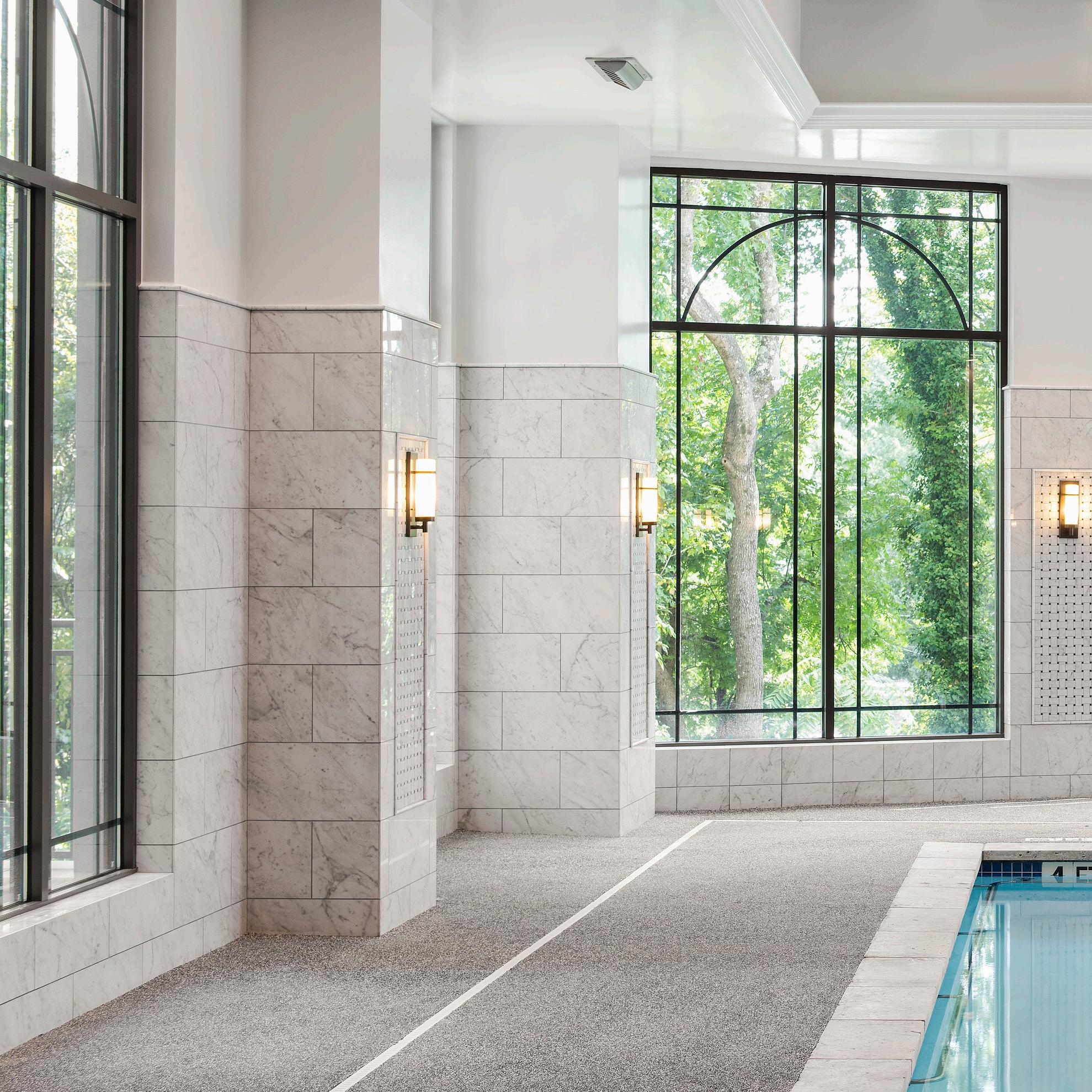
At LS3P, our mission is to engage clients and communities to design meaningful places that serve people, organizations, institutions and communities. At our core, we are a design firm, dedicated to contributing our best to projects, clients, communities and each other with integrity and passion. Our diverse mix of clients, markets and project types unlocks new doors for clients and in our practice. This broad range of expertise allows us to create innovative solutions and provide unique insight to address the complexities of the built environment.

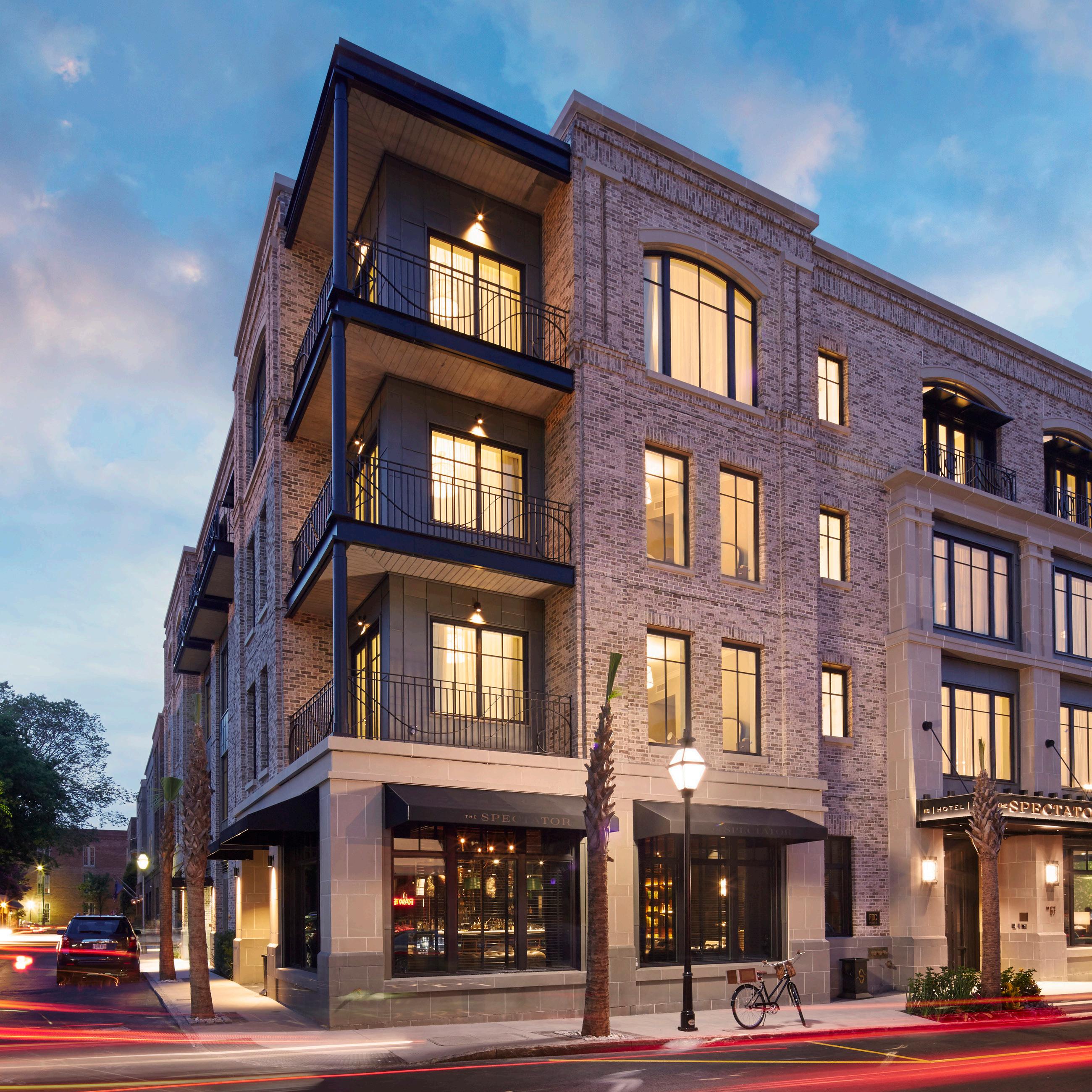
CHARLESTON, SC
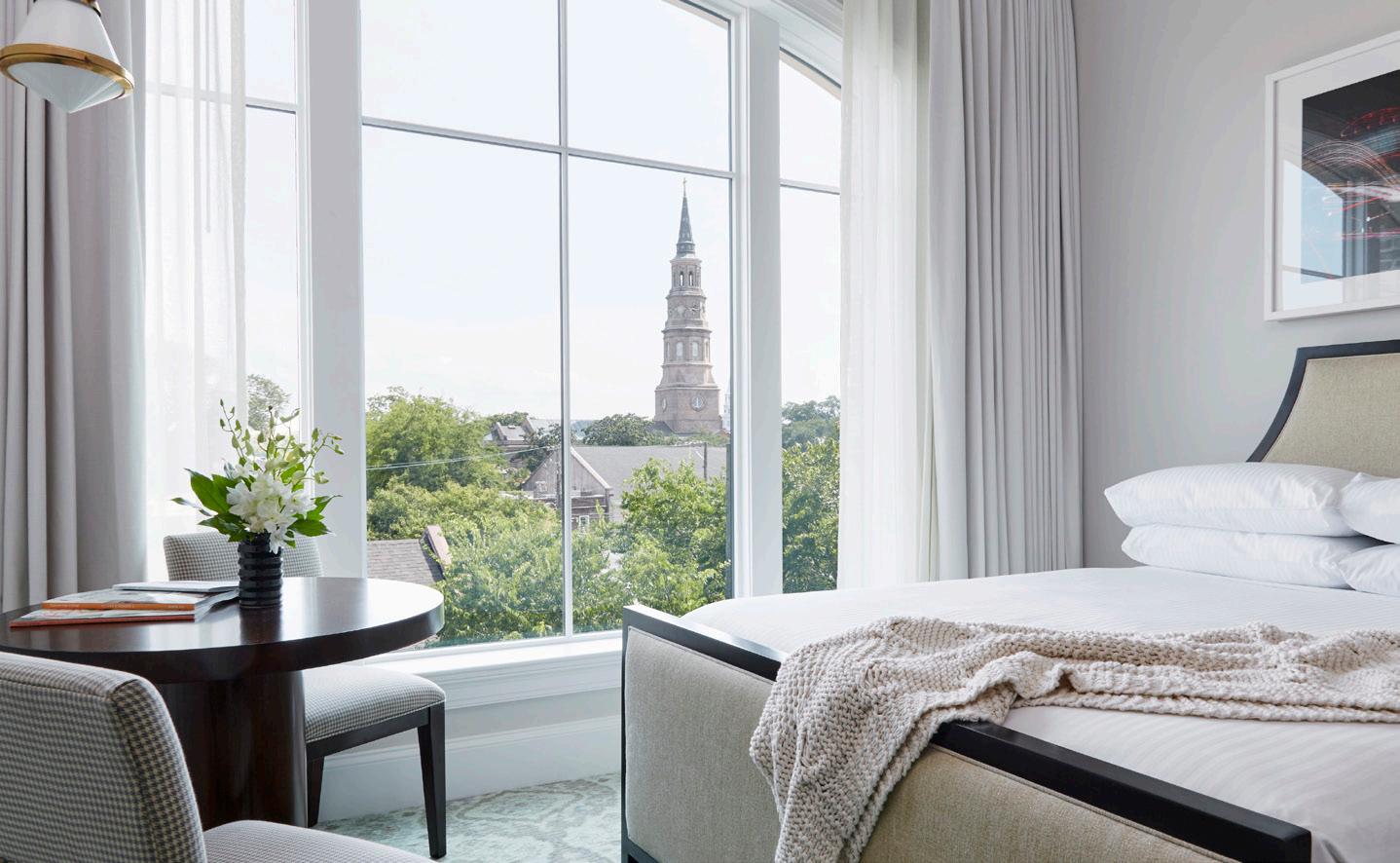
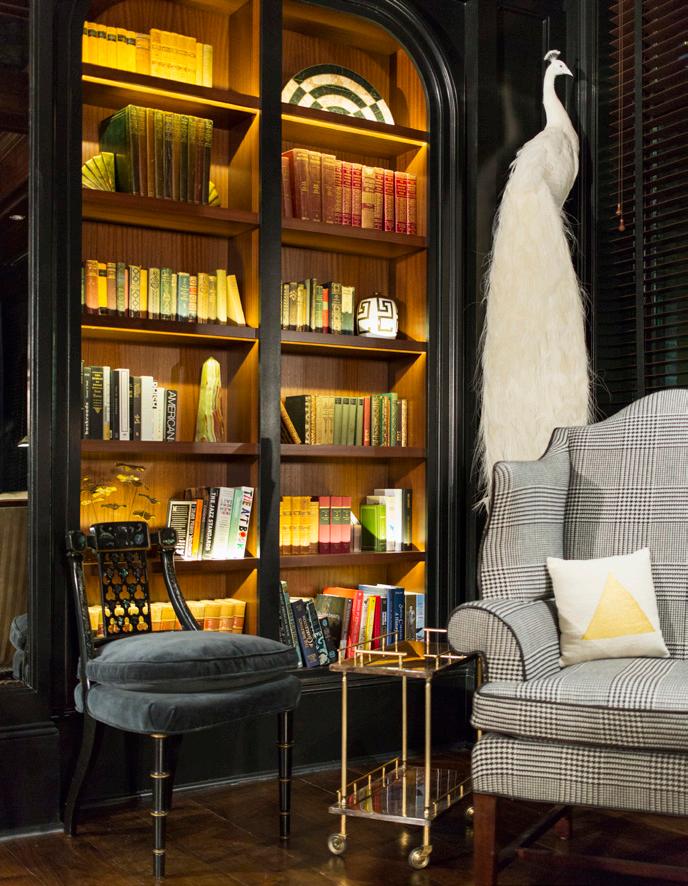
art deco-inspired escape.
The design for the Spectator Hotel began with the goal of creating the best hotel in Charleston. Every detail, from the timeless exterior to the luxe interior finishes, was crafted to create an extraordinary guest experience. Forty-one luxurious guest rooms with ten different furniture settings provide rooms tailored to the needs of all guests. Suites have stunning framed city views, and even the hallways, which are accented with mirrors, art-filled niches, white wainscoting, and deco sconces, feel like special spaces.
This upscale hotel quickly established a sense of place and identity by re-imagining traditional materials and architectural elements in a timeless way. The prominent corner site offered an opportunity to establish a grand presence, engaging pedestrians and animating the façade with a stunning lobby and inviting street-level lounge. The two-story entry volume grows to four stories at the interior of the site. Subtle variations in the planes of the façade create dimension, depth, and an interplay of light and shadow. The brick façade utilizes two colors of brick, cast stone, and zinc paneling and careful detailing for subtle scale and texture.
The wrought iron railings nod to the French Quarter’s historic aesthetic. Balconies carved out of the prominent corner provide a sense of lightness and transparency reminiscent of Charleston’s famous side porch while framing views of St. Philips Church.
A classic black metal canopy delineates the grand entrance into the lobby. High ceilings, a marble fountain, elegant lighting, and custom millwork all frame the minimal check-in desk. The lobby flows into an upscale library and lounge with a variety of seating areas to welcome guests. The intricately detailed dark wood of the back-of-bar space contrasts with the white marble bar top. The coffered ceiling, inset with antique mirrors, draws the eye upward and animates the space. Dark wood, sculptural metal light fixtures and a rich color palette of deep blues with gold and white accents define the space.
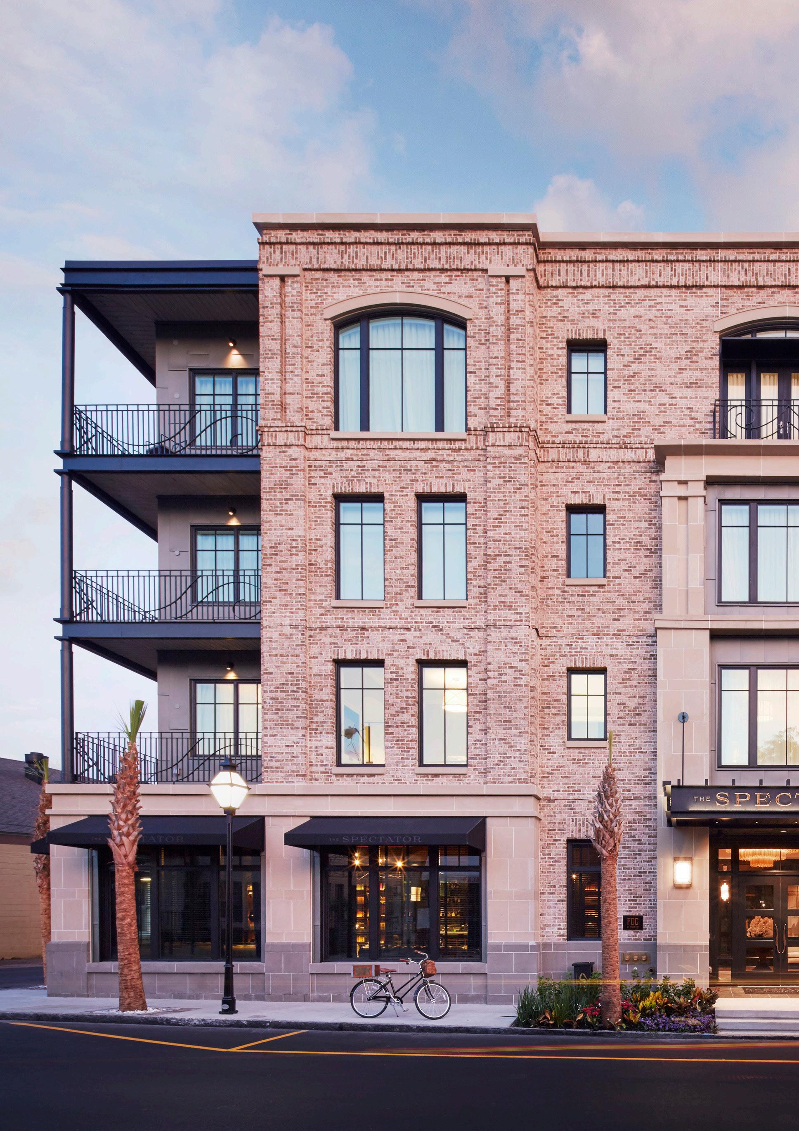
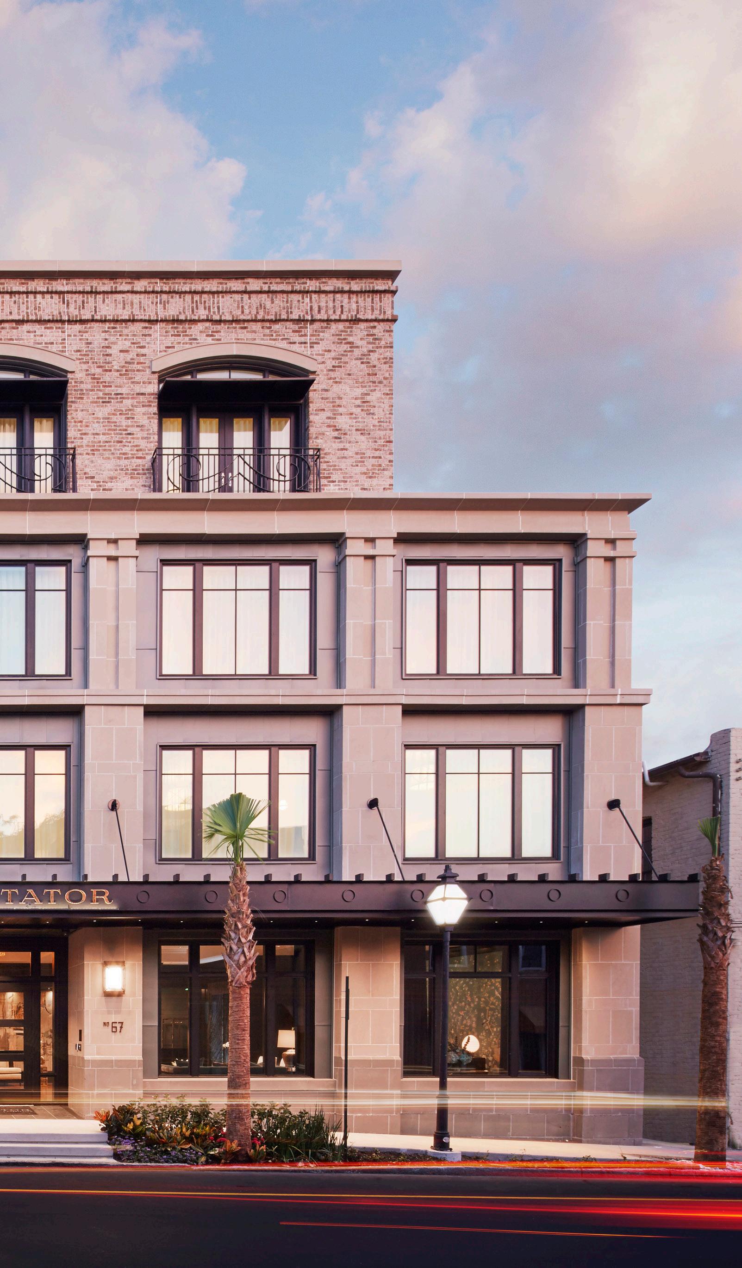
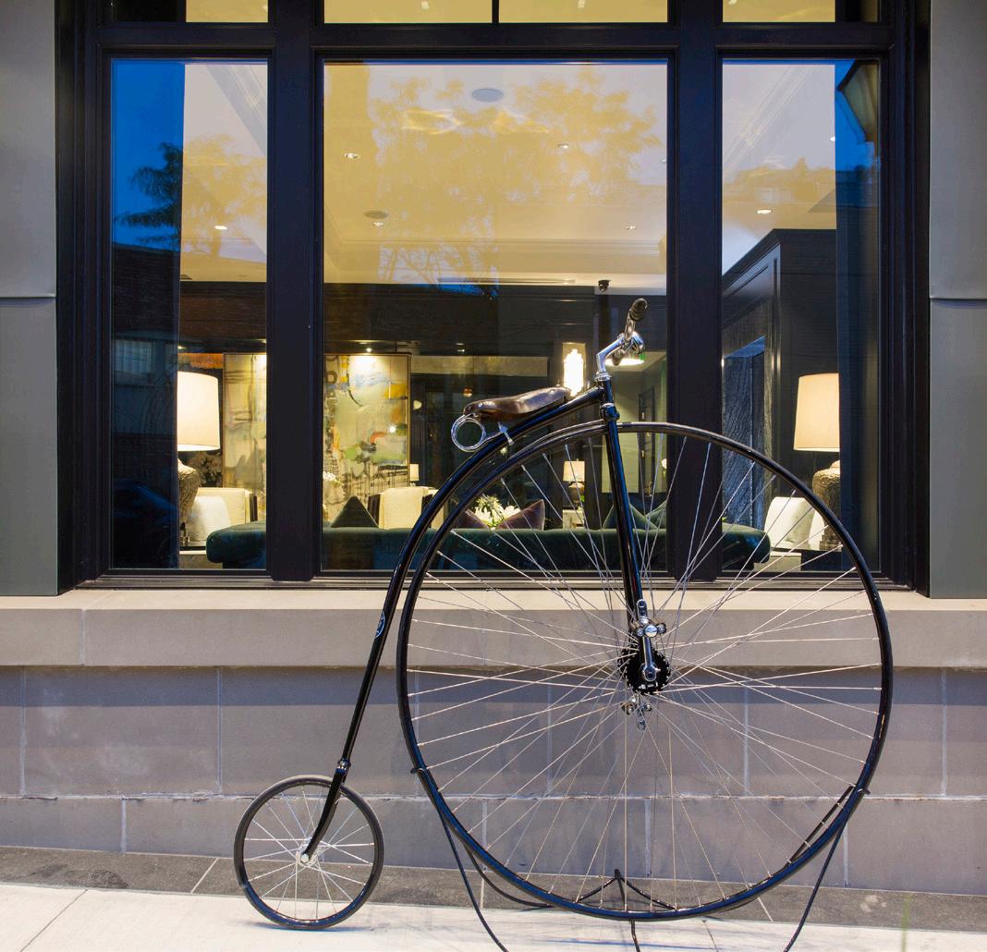
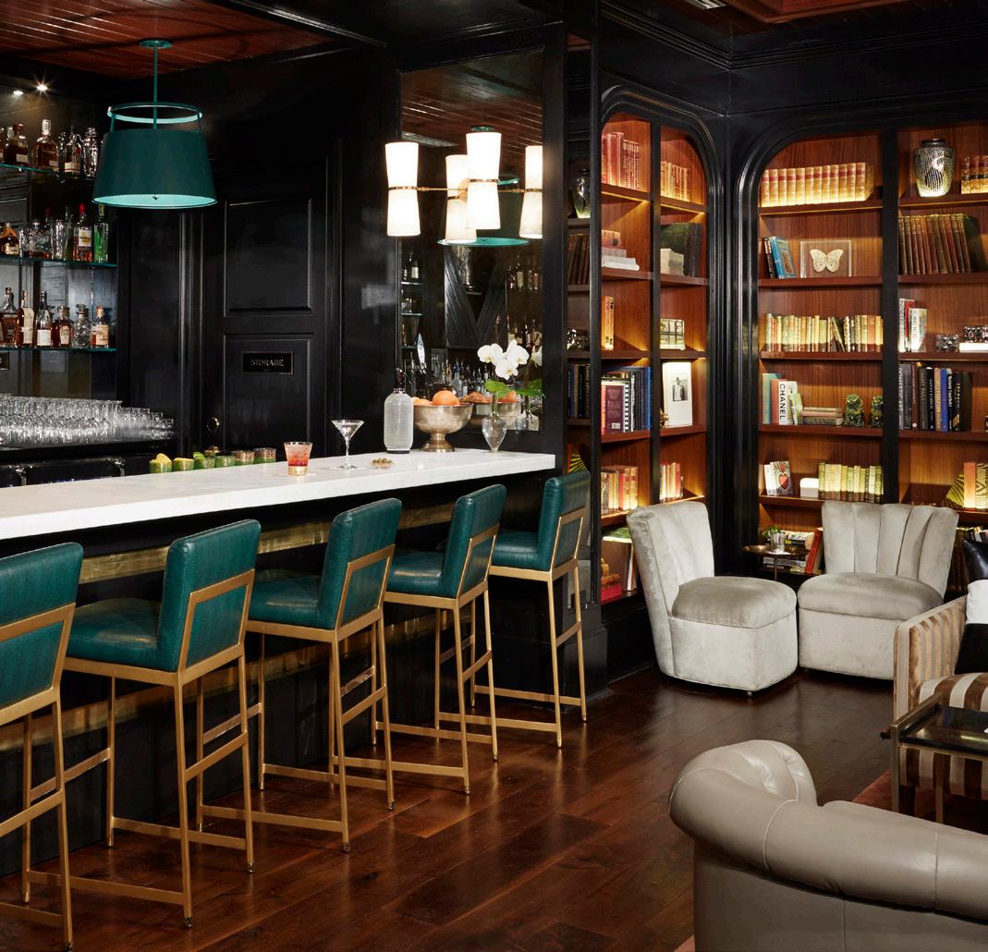

CHARLESTON, SC
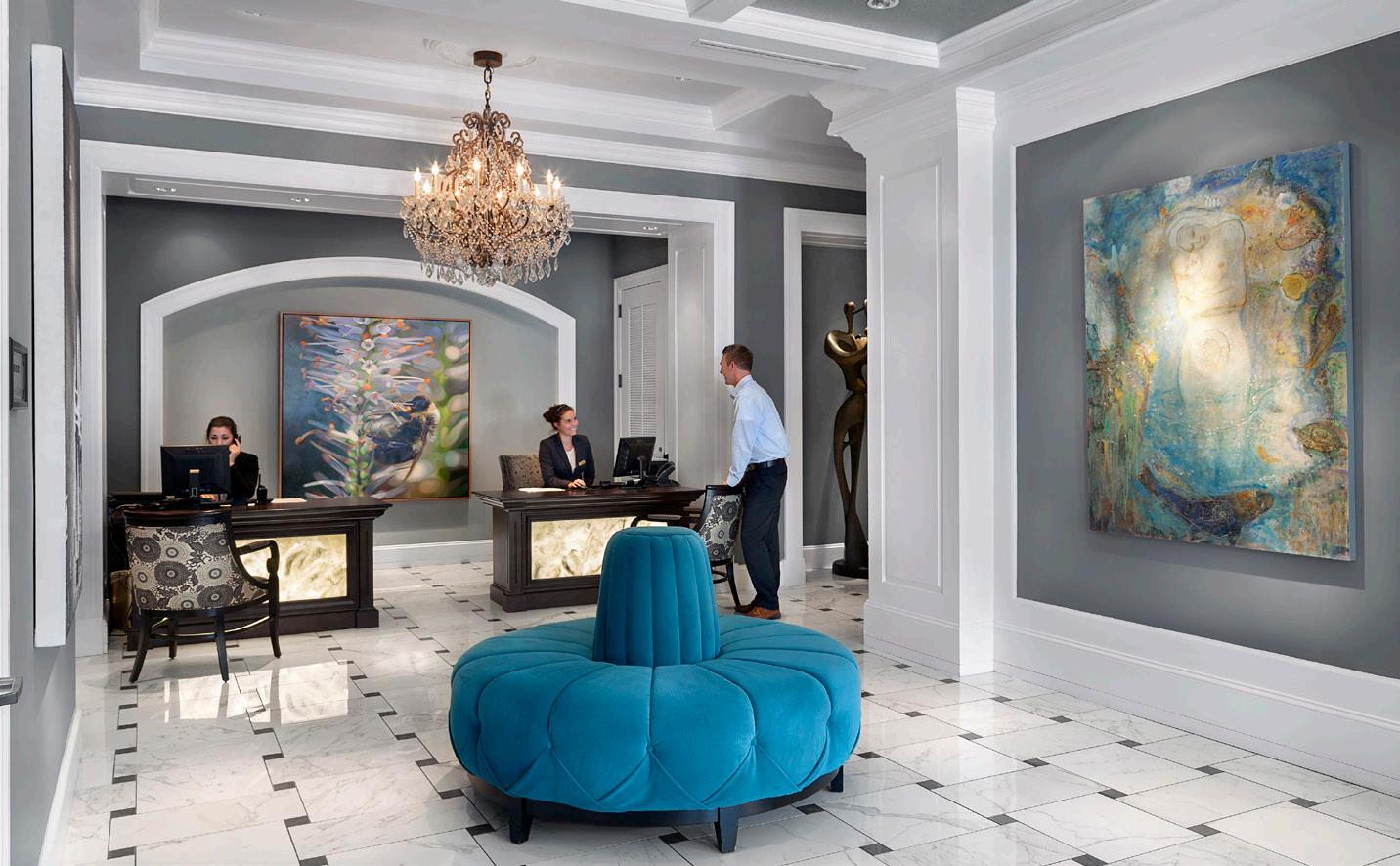
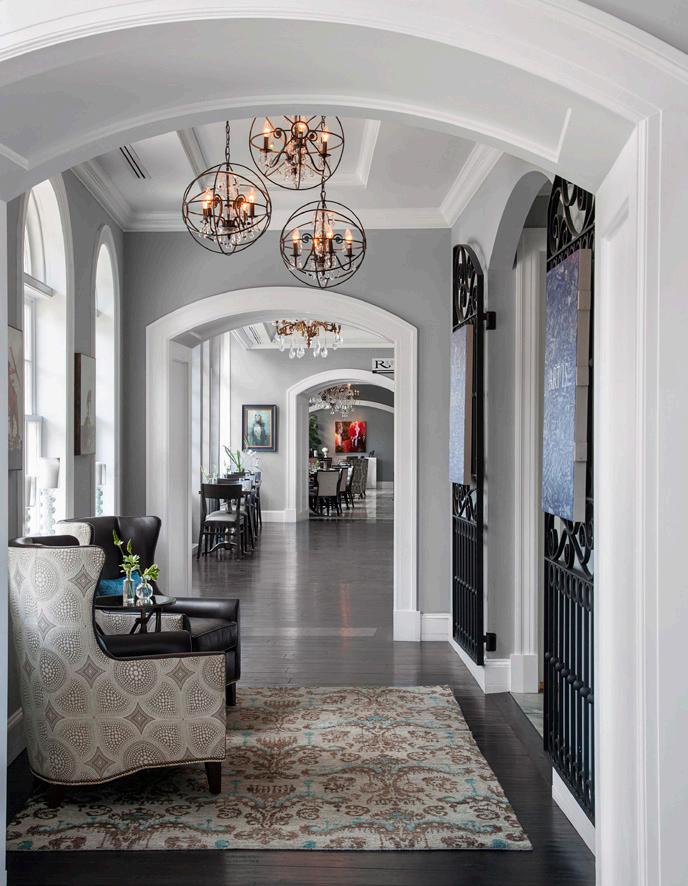
Rooted in history, designed for luxury.
Located in Charleston’s Historic District, renovations to The Vendue artfully knit together five historic buildings dating back to the 1780s. On the building’s exterior, large windows and new entry canopies were added to draw connections with the streetscape. The popular rooftop bar was also upgraded.
Inside, a new walkway creates both a visual and functional connection through the hotel’s first floor where walls once separated two of the structures. The interior renovation includes a bar, dining area, lobby, cafe, and select rooms.


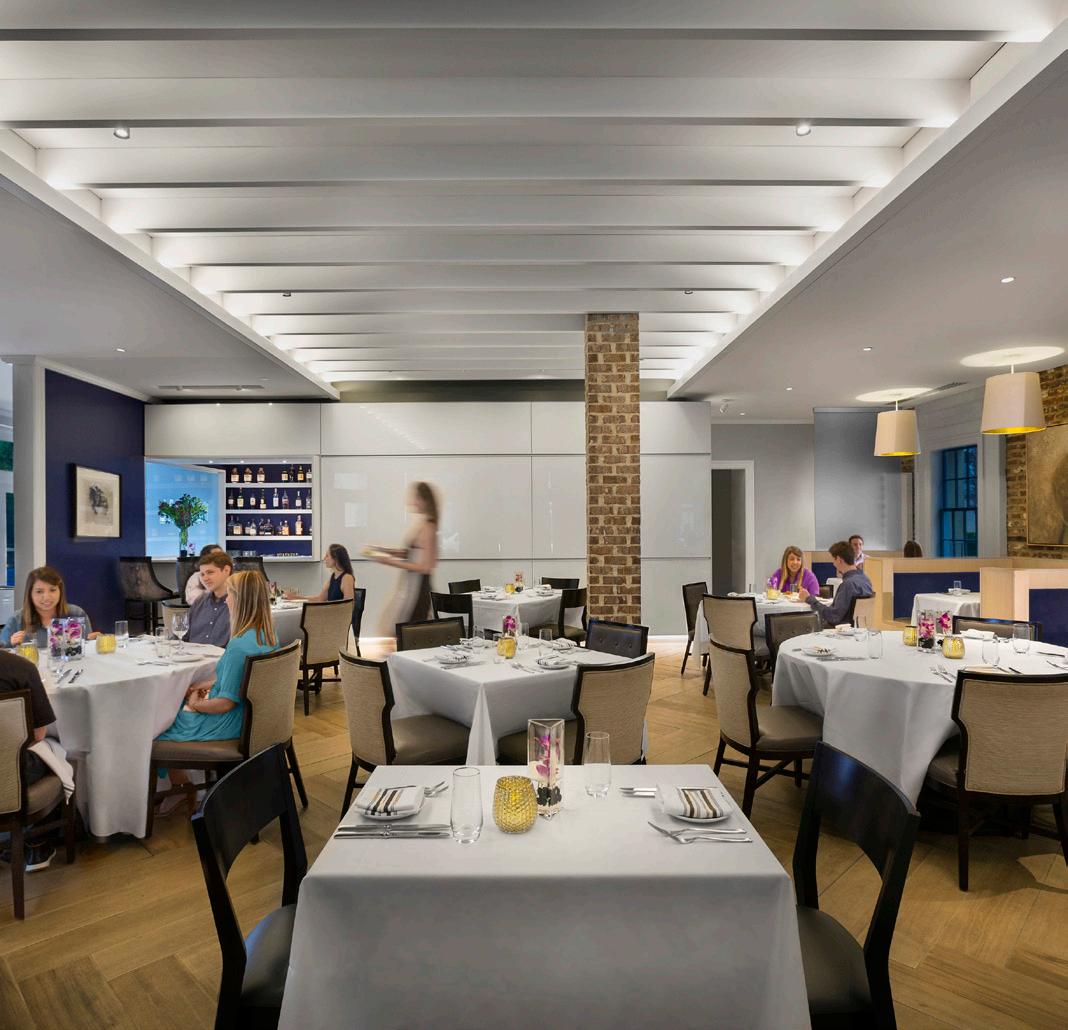
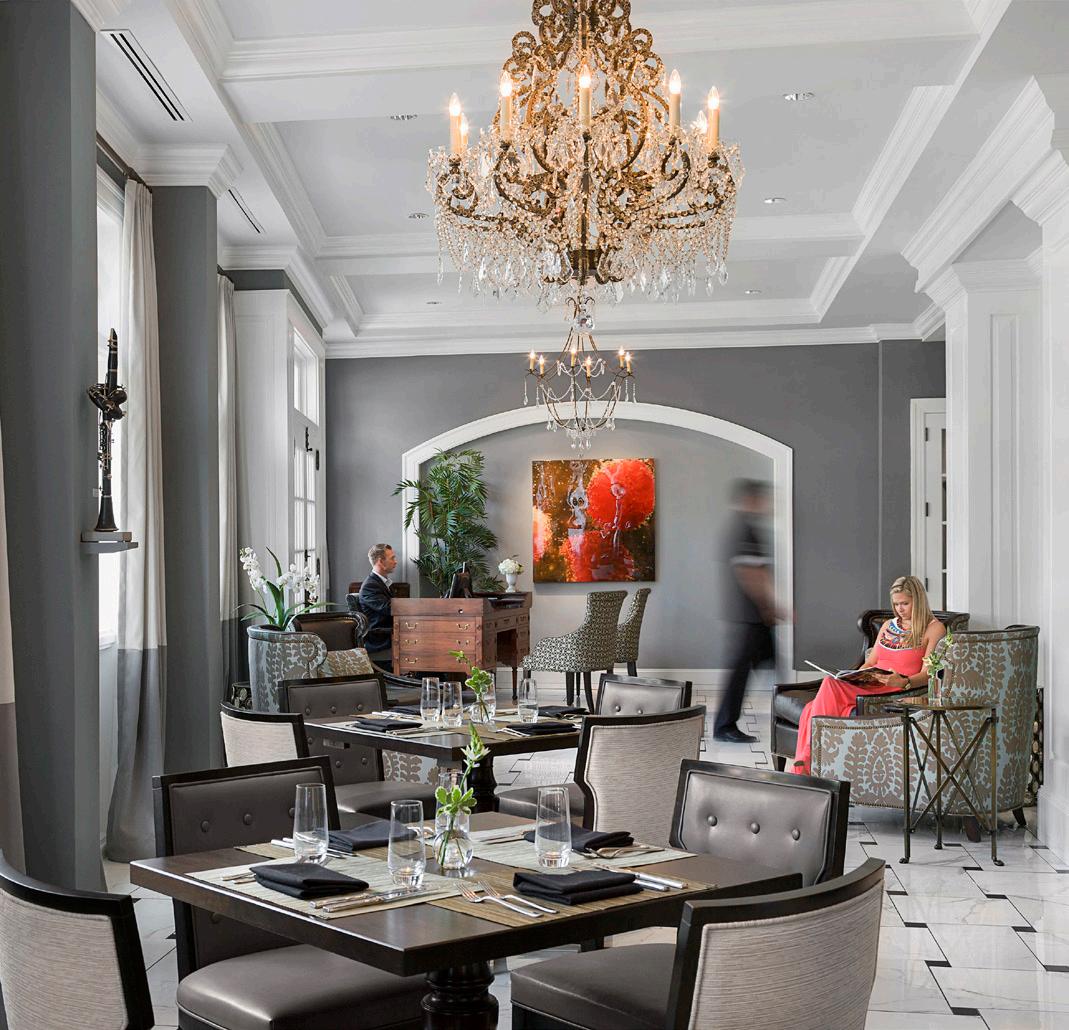

MYRTLE BEACH, SC


Endless adventures along the South Carolina coast.
Located in downtown Myrtle Beach, this dual-branded Marriott includes 230 rooms across 25 floors. The initial work on the PUD began in 2004, launching a three-phase process which involved the demolition of the site’s current hotels, constructing a new registration building, and the final high-rise property.
Dual-branded as a Springhill Suites and Courtyard Marriott, the property features a lazy river, pool, fitness center, and an expansive bistro. The hotel’s aesthetic is based on a maritime forest concept - a nod to the original landscape of Myrtle Beach.
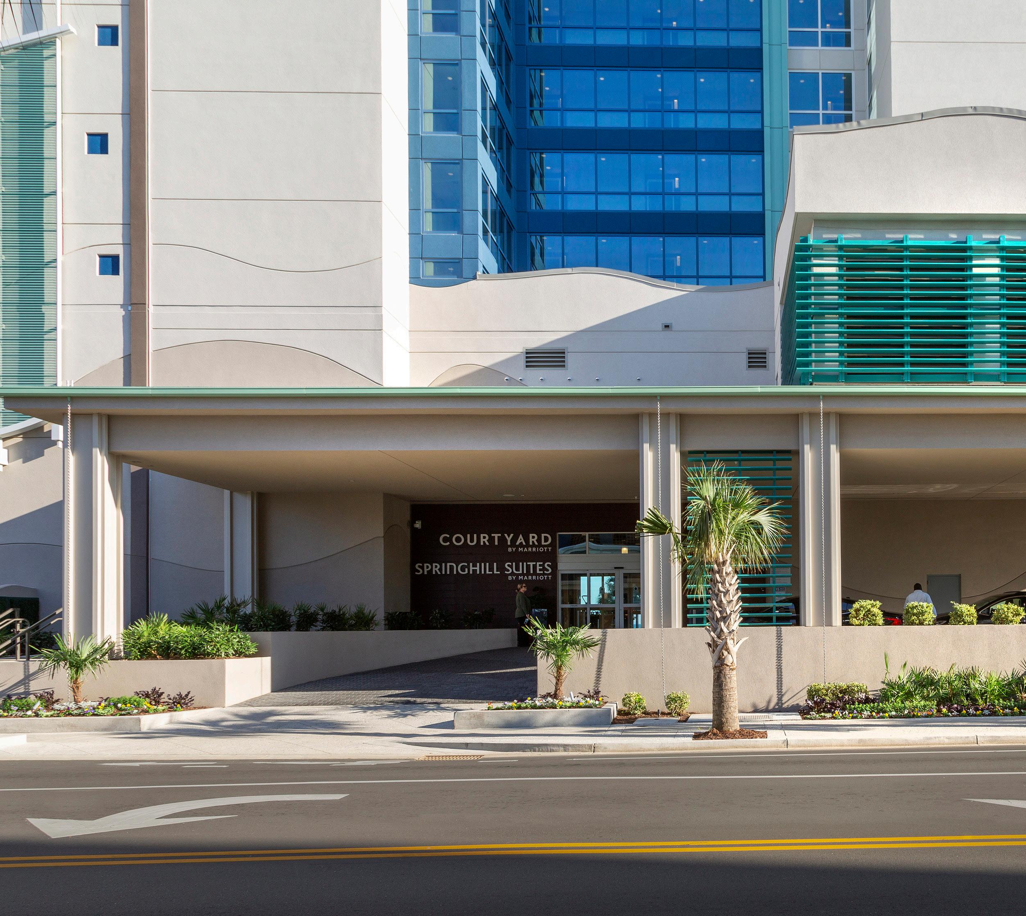
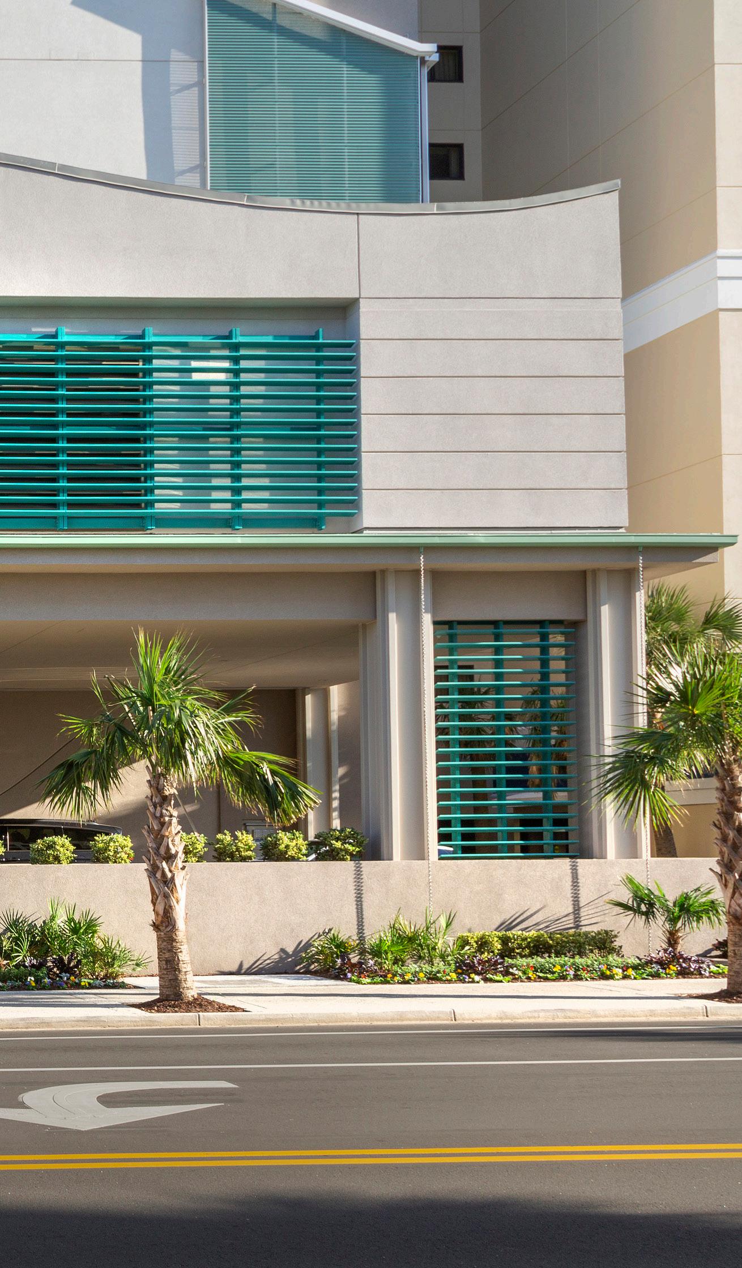
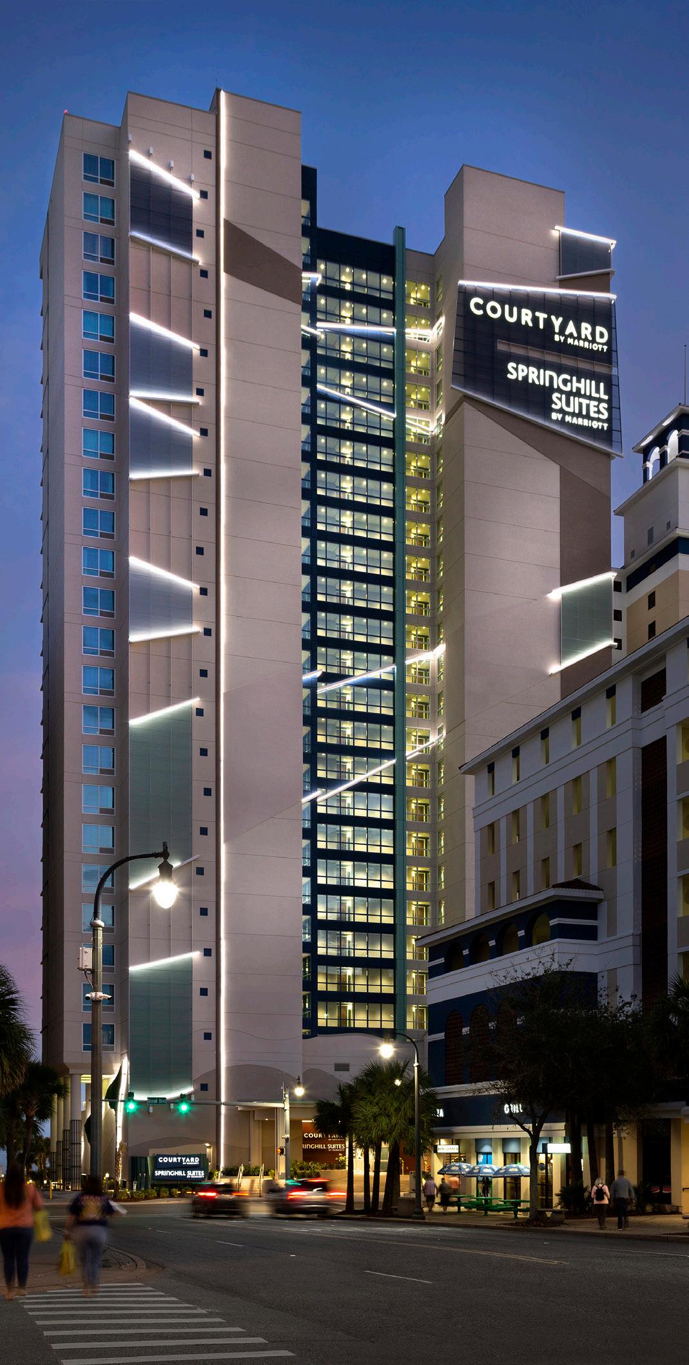

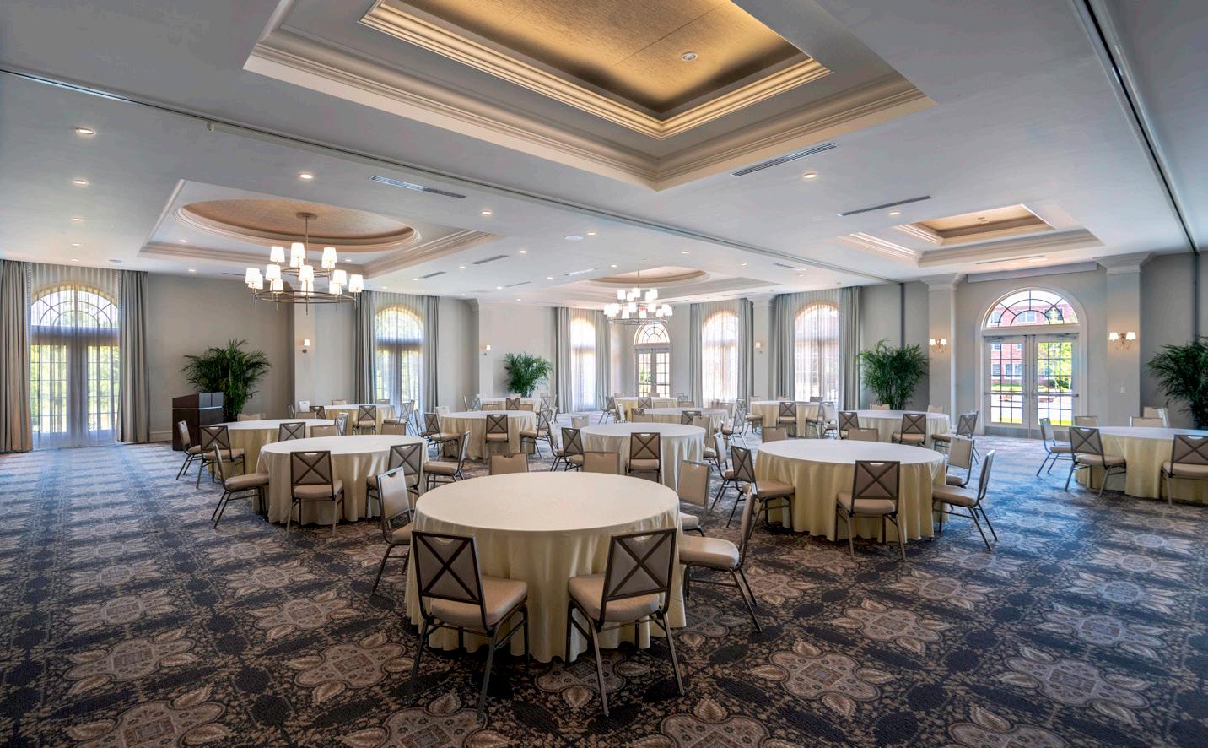

This 4-star, 80-room boutique hotel is nestled within Elon University’s botanical gardens and is designed to blend seamlessly with the Colonial/Georgian Revival aesthetic of the existing campus. The interiors are timeless, classic, and polished, but also embrace contemporary elements to create a memorable guest experience. The materials palette is elegant and neutral with accents of the University’s branded maroon color. The exterior materials palette of brick cladding with white columns and expansive windows also includes residential references such as patios and awnings to distinguish the Inn from the academic buildings. Program spaces include a restaurant, bar, meeting facilities, and ballroom.
A native “Elon oak” which was harvested onsite is used in feature elements throughout the interior. The design embodies the University’s environment and culture and draws from the metaphor of the oak tree: like acorns seeding the future, 100% of hotel profits fund University scholarships.
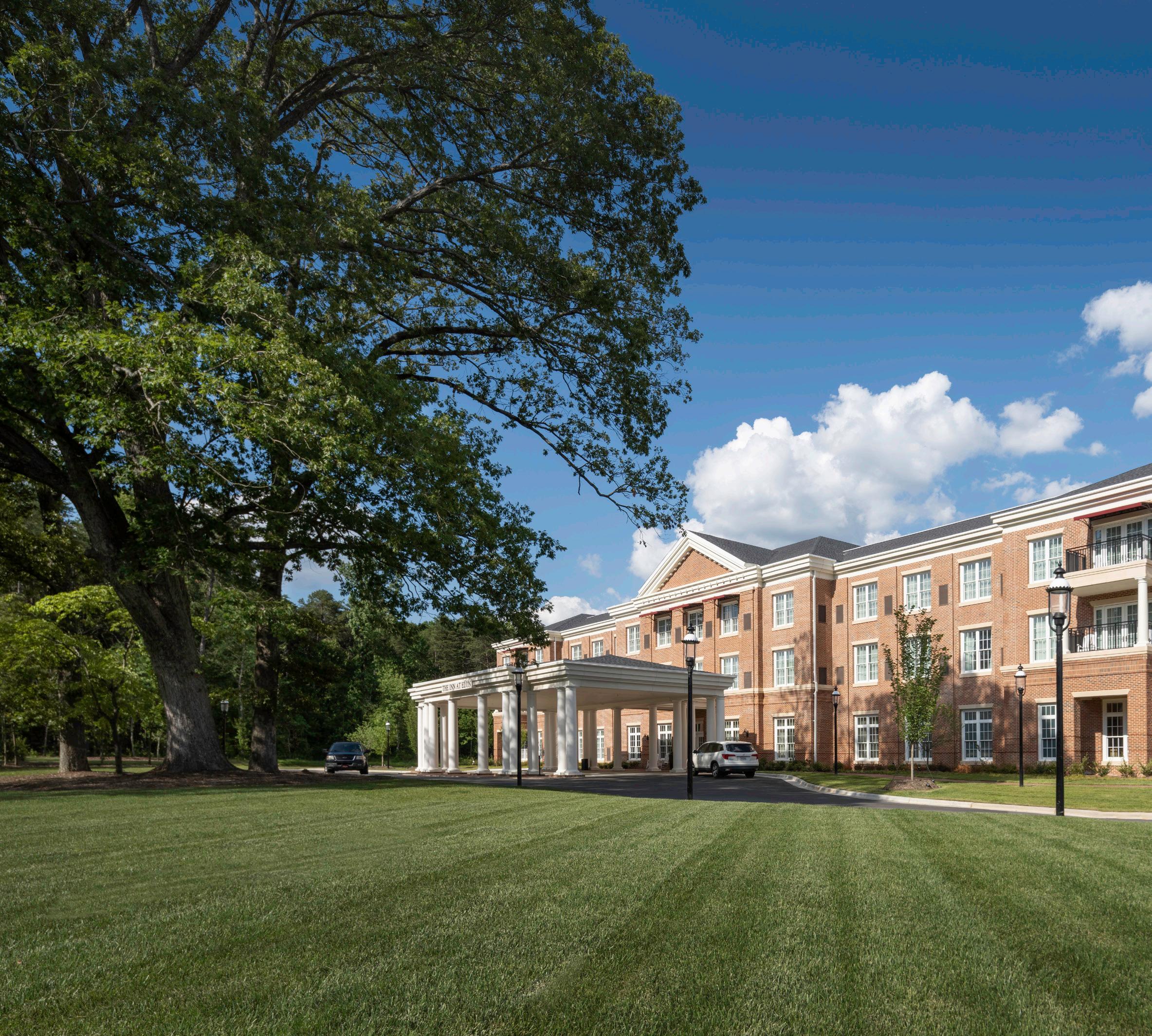


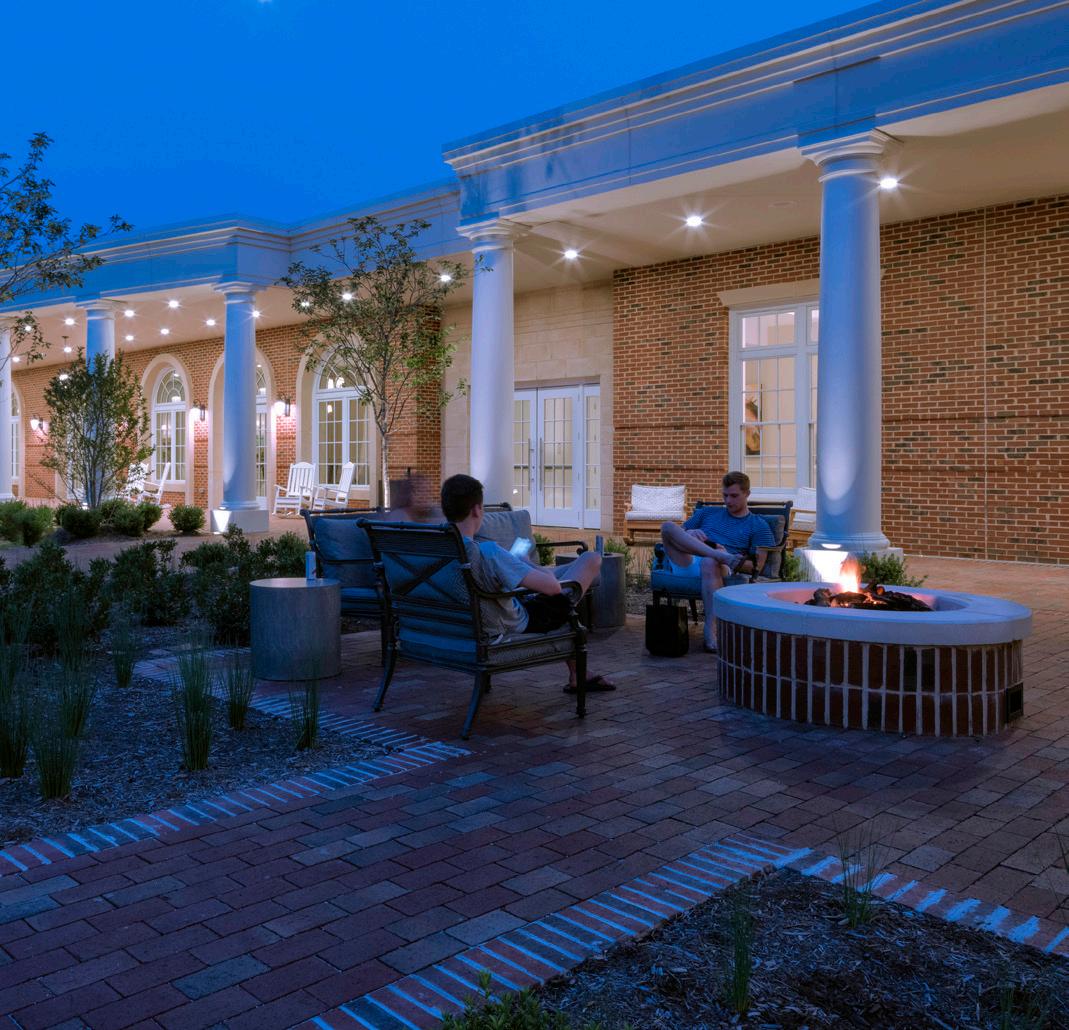

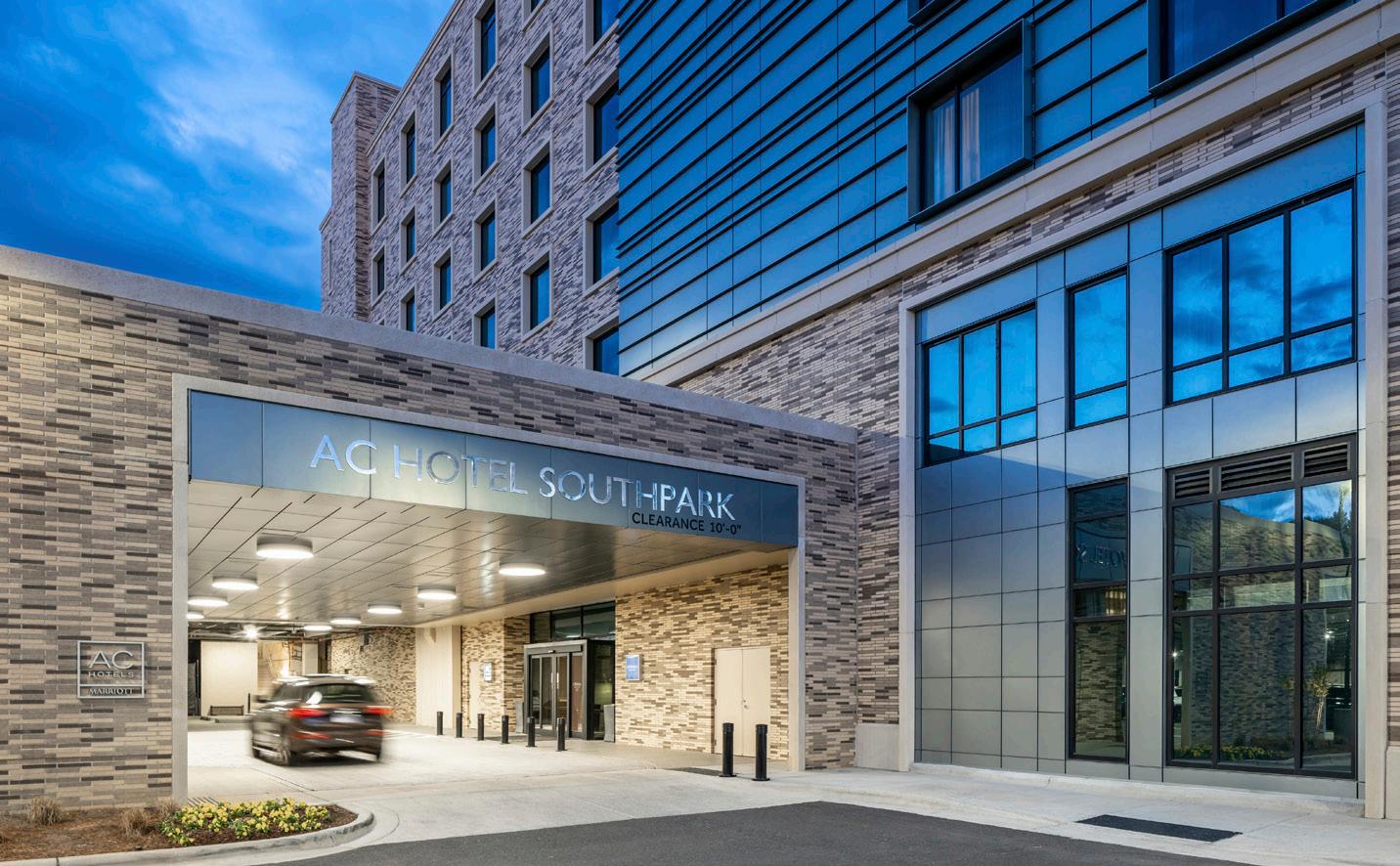

Nestling a branded property into a tight-knit community.
This branded hotel lies on a seam between a suburban neighborhood and Charlotte’s bustling South Park commercial area. Stitching together these two identities in a way that was beneficial to both became a key design driver for the client, design team, and community. Through an intensive and interactive town hall process with community stakeholders, a series of meetings to bring in the diverse voices of local residents generated invaluable feedback and informed the final design.
The design integrates familiar materials and colors from the local built environment, utilizing non-traditional sizes and detailing them in atypical ways, so the building blends into the existing context without simply replicating it. Roman sized brick, projected window surrounds and metal panel shadow-fin profiles emphasize the horizontality of the building and add additional depth to the façade by exploiting the movement of the sun. The wood ceiling echoes a traditional front porch for an inviting, open atmosphere.
The program adds a new gathering space to the neighborhood with a public rooftop bar and outdoor event area with firepits and a prime view of Uptown Charlotte. Large setbacks and an investment in tree preservation make the site inviting for pedestrians; the meandering sidewalk through the trees provides a park-like atmosphere while linking the adjacent areas with community artwork, outdoor dining, and the specialty retail shops beyond. This project reclaimed an underutilized and inhospitable parking lot and transformed it into a walkable, welcoming, tree-lined destination.
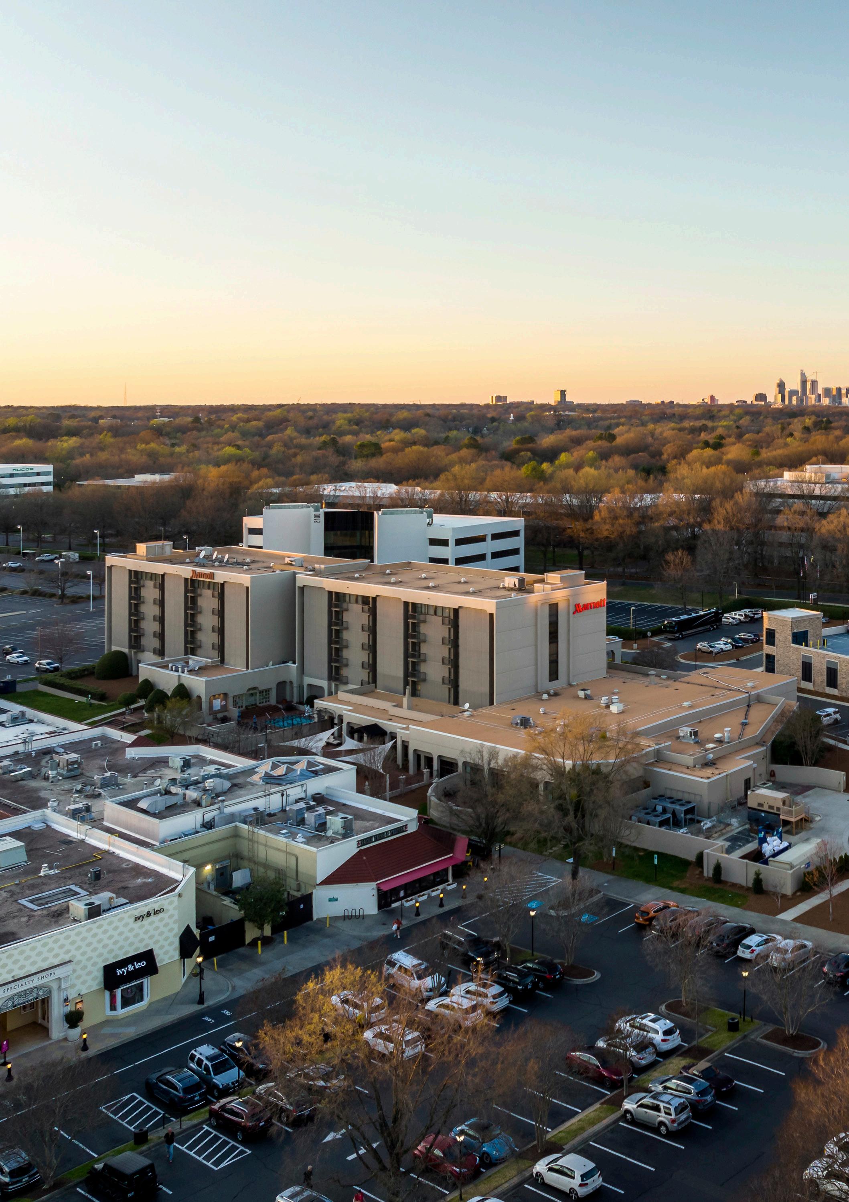
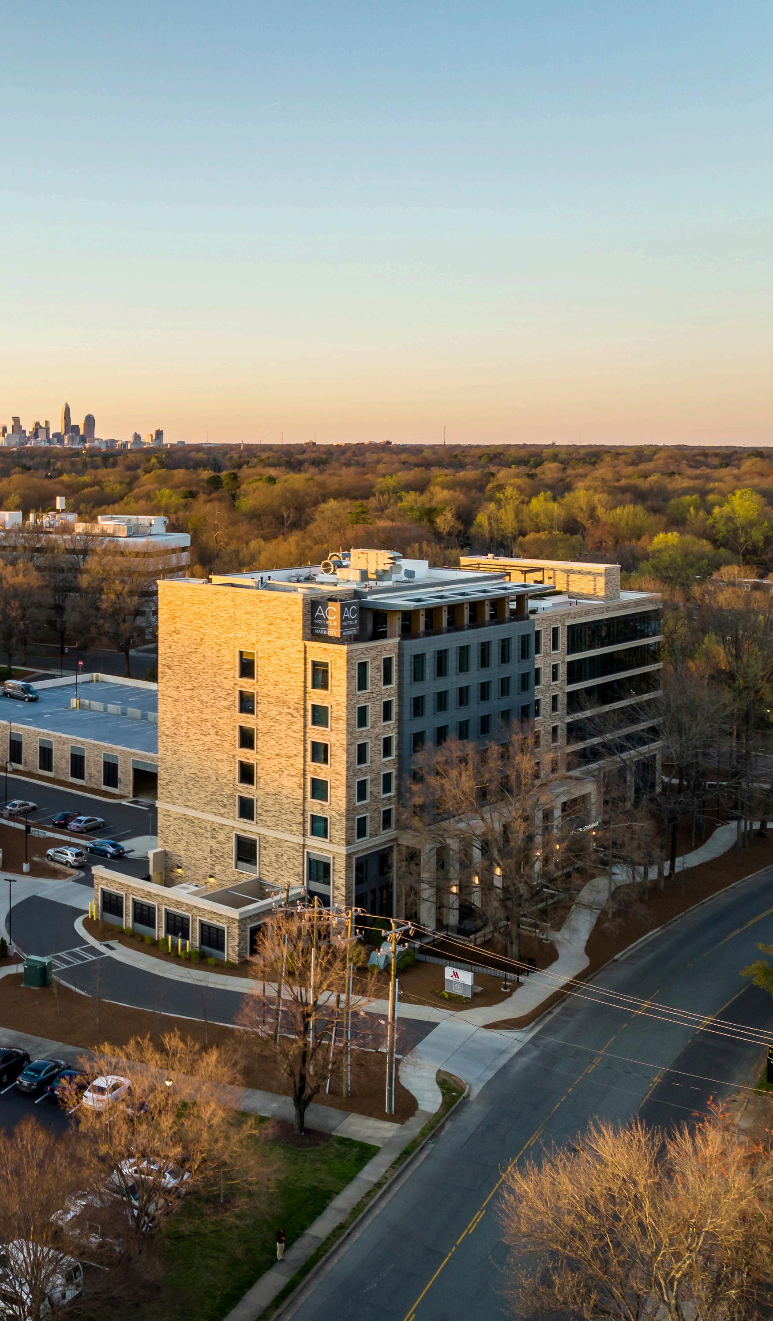
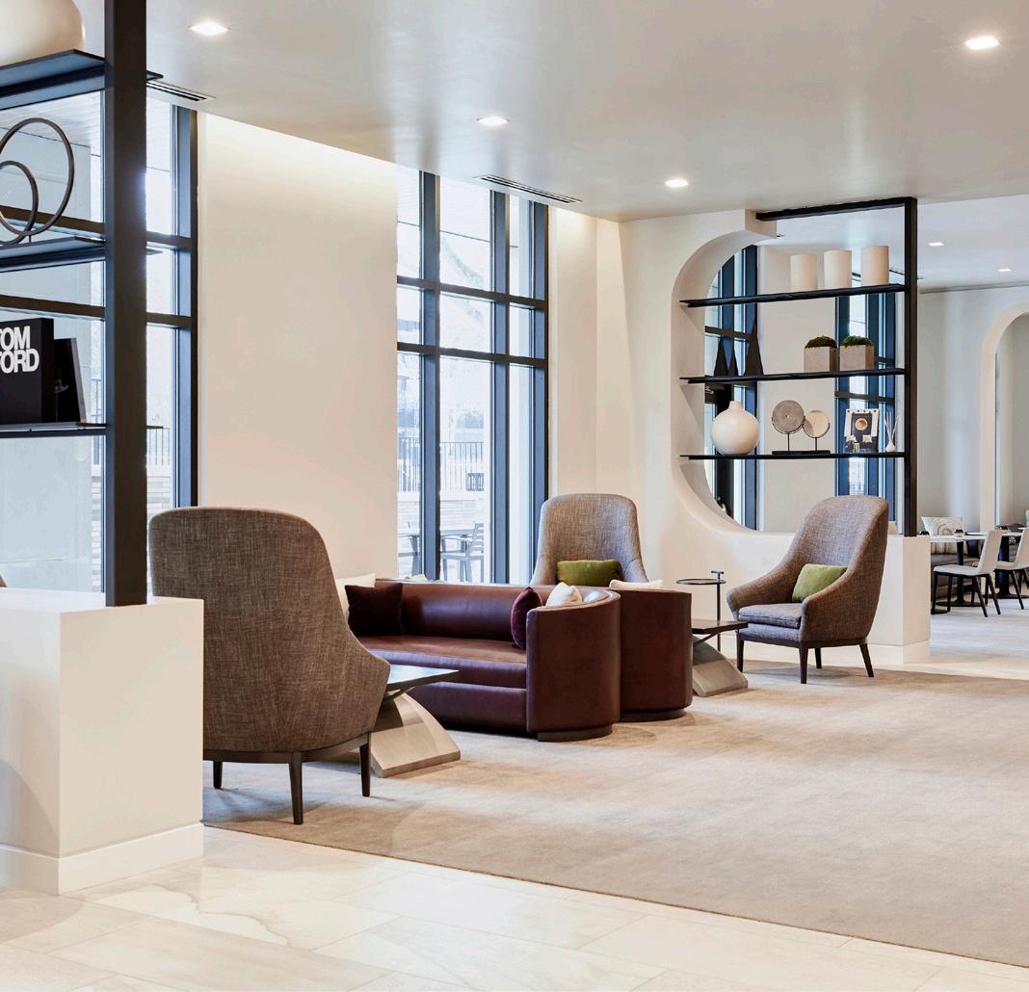

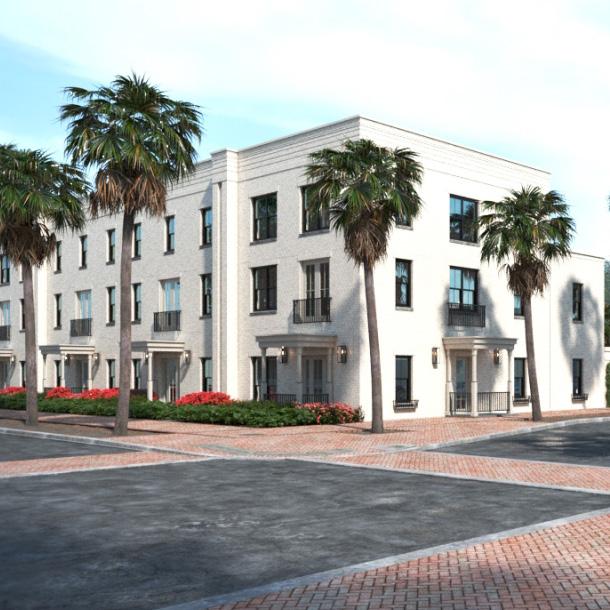

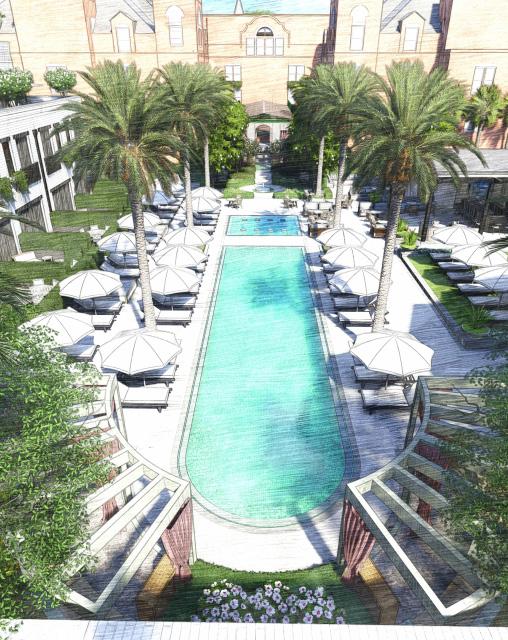
Located in the heart of Savannah’s Forsyth Park in the Victorian District, Hotel Bardo was originally built in 1888 and has been operating as a luxury hotel since 2005. The renovation and expansion includes 22 additional guestrooms, a destination restaurant, expansive pool and pool bar, members club, spa, and diverse event spaces. The design blends timeless architectural features with a contemporary aesthetic to transform the property into a highly anticipated, luxury urban resort.

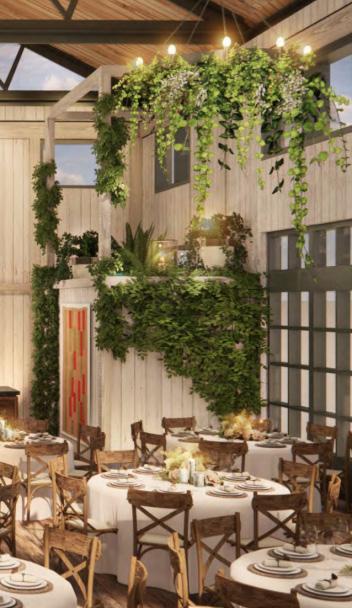
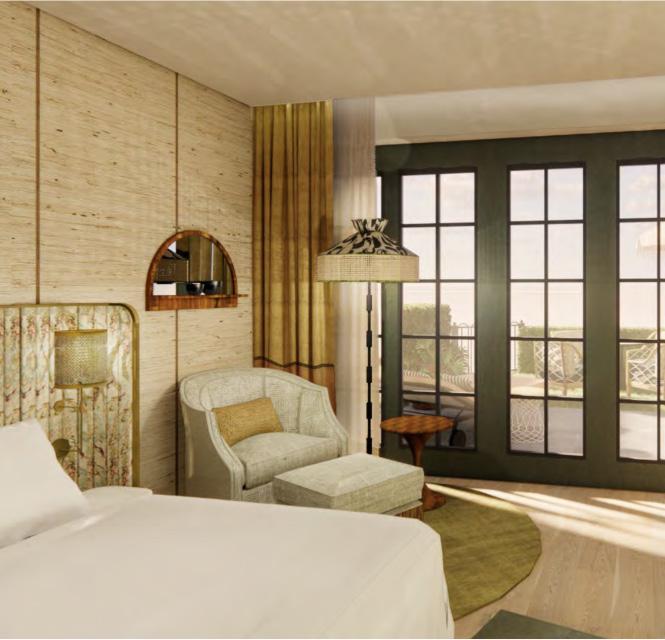
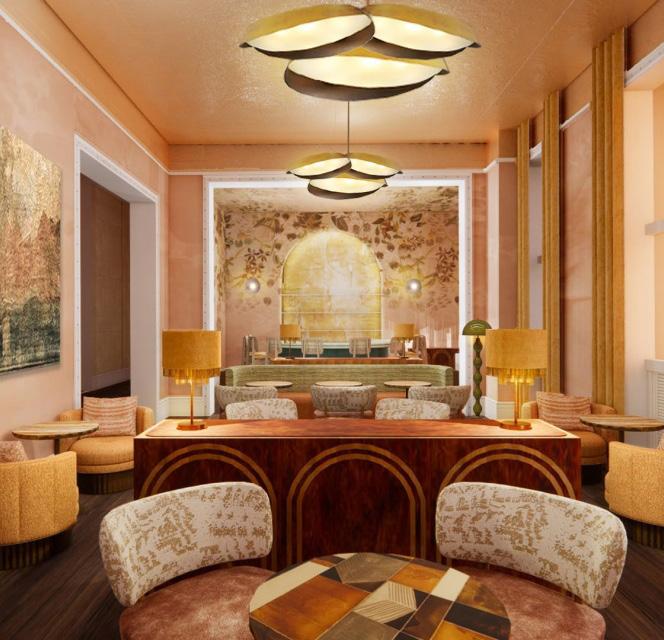

SAVANNAH, GA
Cotton Sail Hotel Renovation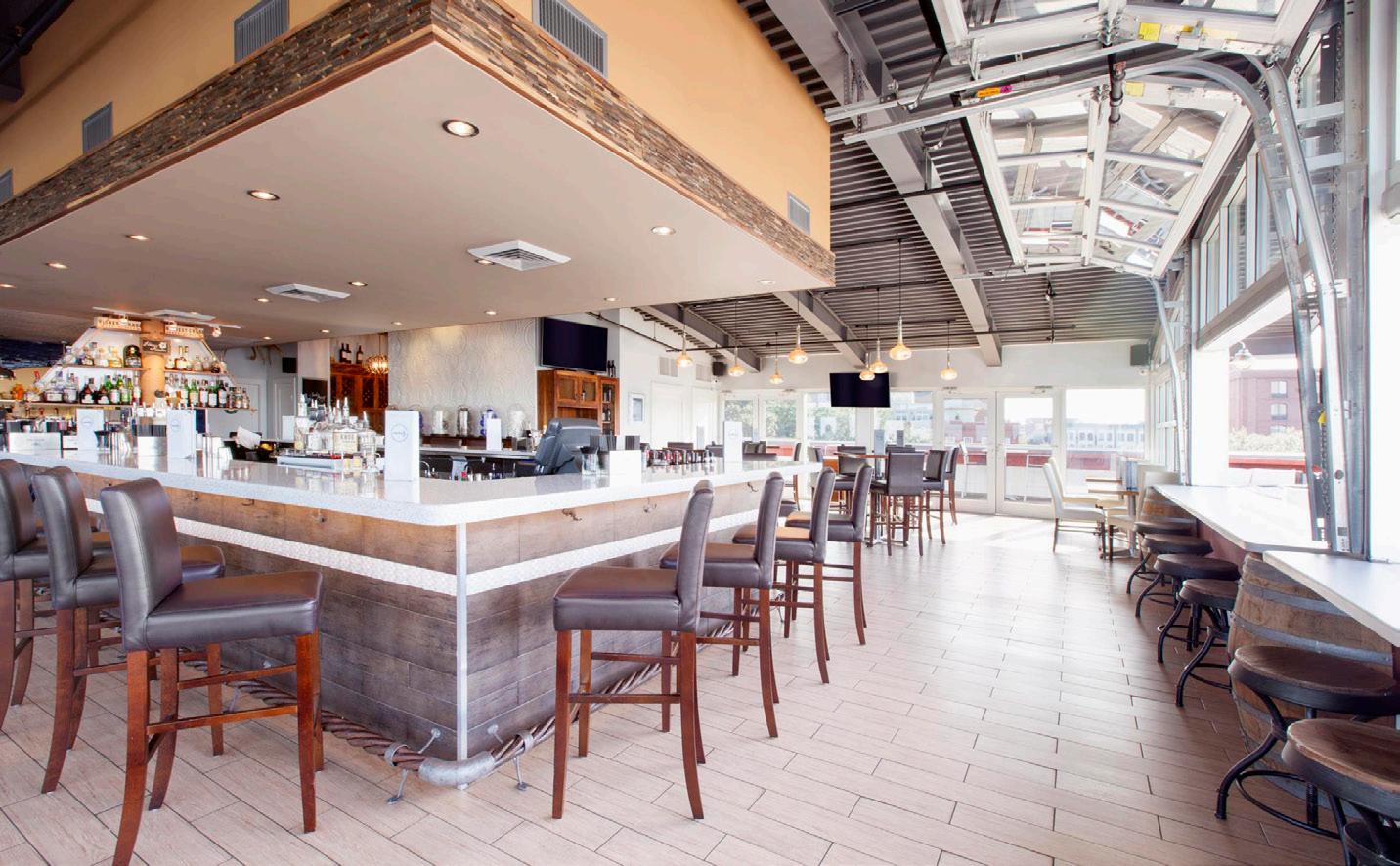
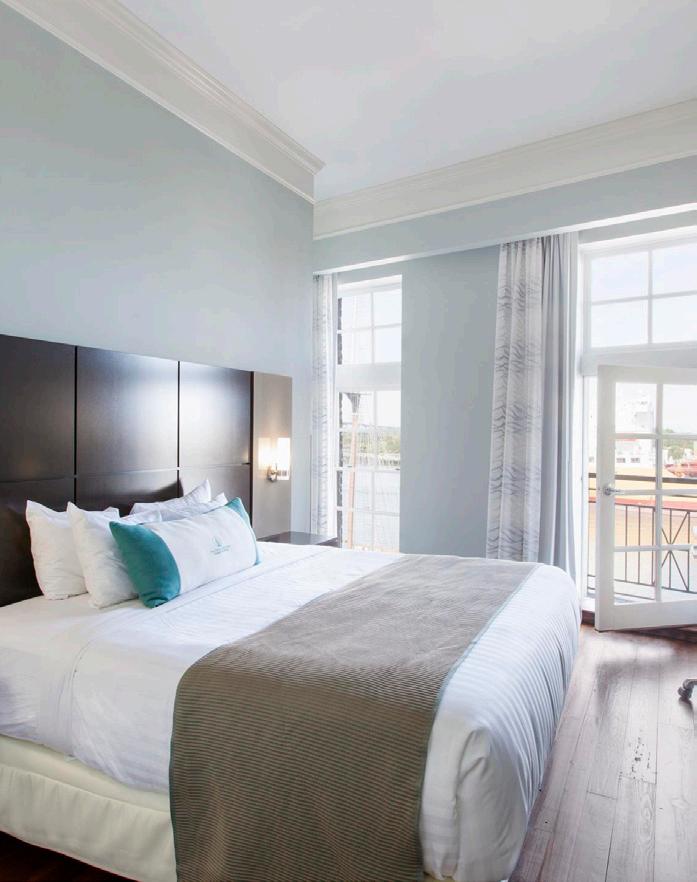
Originally constructed in 1852, the Cotton Sail Hotel was once a cotton warehouse spanning Savannah’s historic Factor’s Walk. The new design renovated the existing upper three levels of the building to create a 56 room hotel and a roof addition with restaurant and banquet area. The exterior renovation included masonry stabilization, window repairs, storefront replacement along Bay Street, and balcony additions along River Street. Interior modifications included the addition of an elevator with service from River Street to the roof, exit stairs as required for code compliance, a new lobby area, guest room layouts, laundry, offices and other hotel functions.
The restoration also replaced non-historic windows throughout the building and repaired historic trim and ornamental ironwork at the Bay Street elevation. Positioned in the heart of Savannah’s National Landmark Historic District, The Cotton Sail Hotel has been revitalized for a new chapter of use.
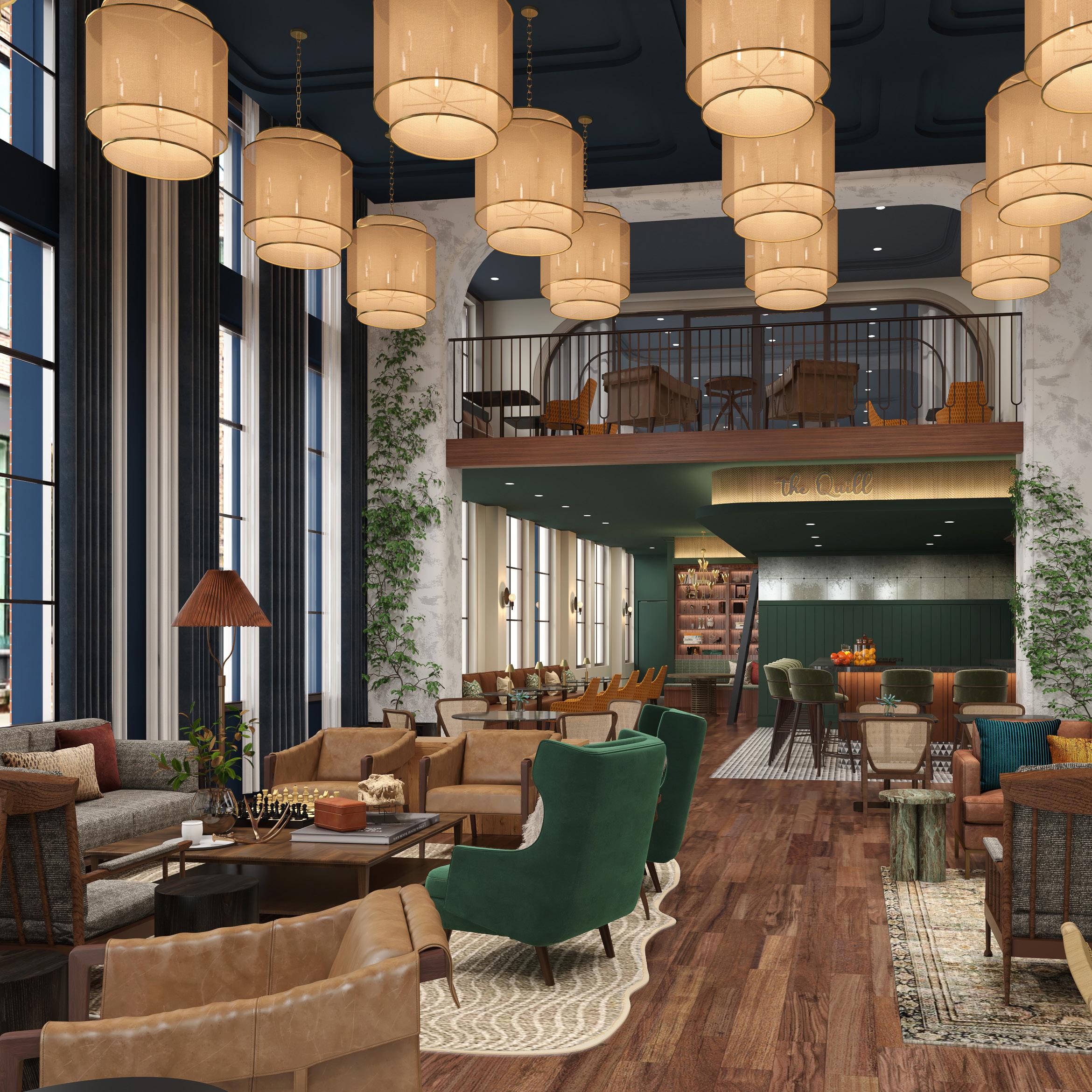
CHARLESTON, SC
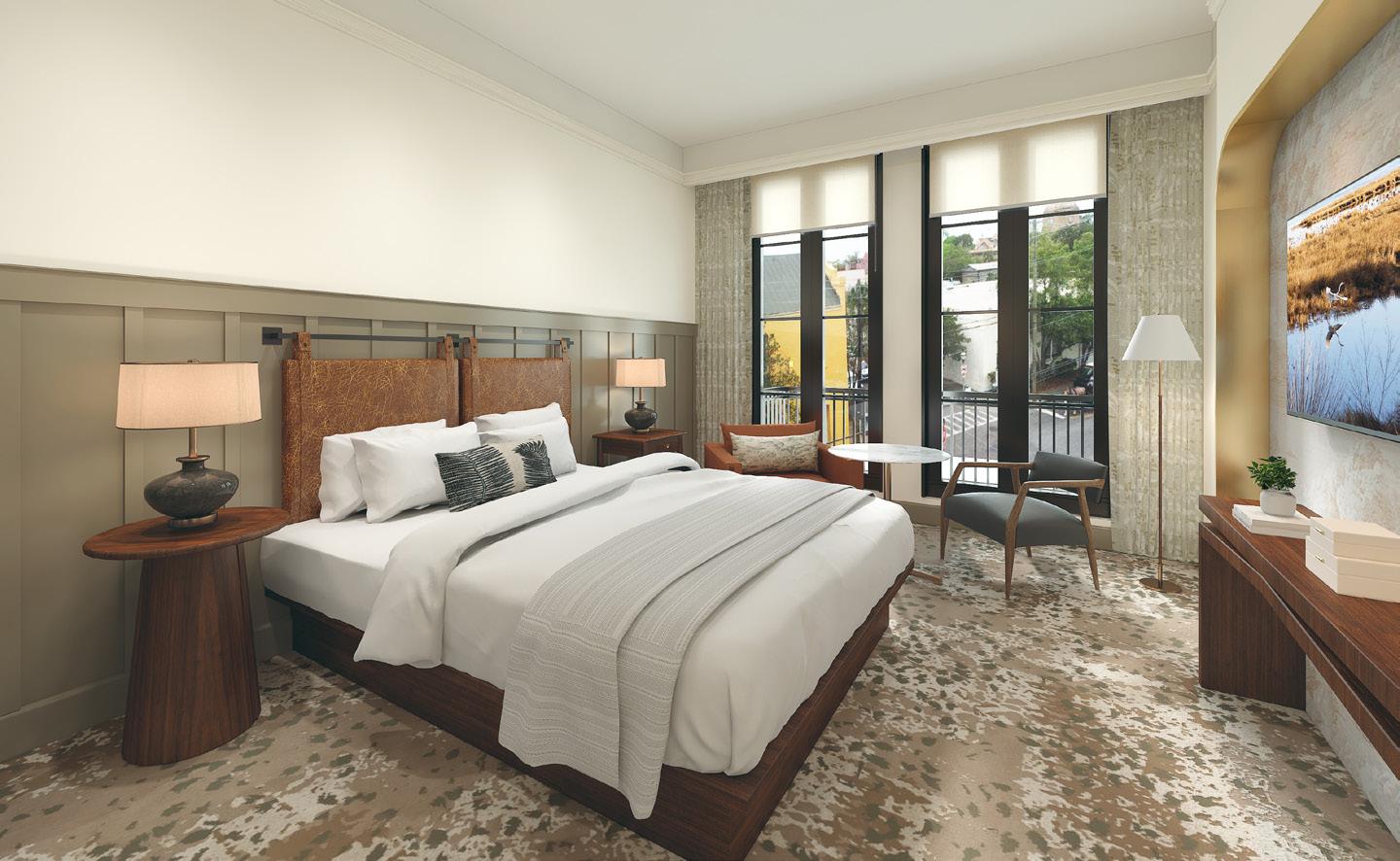
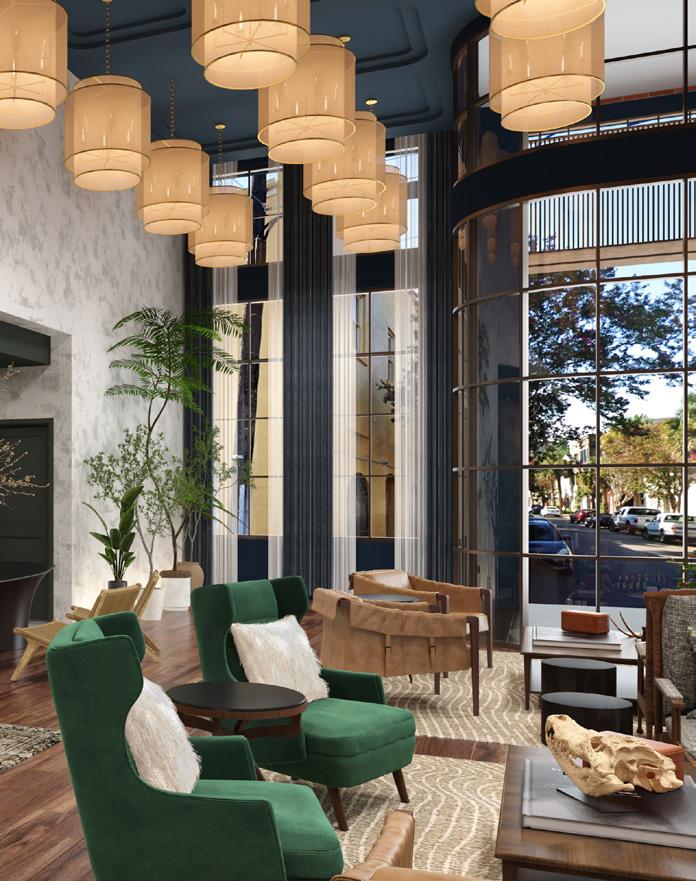
Where refined hospitality and nature soar together.
SIZE
34,215
ASSOCIATE ARCHITECT Bello Garris
Natural beauty, rich history, and cultural significance gives way to an eclectic taste, reminiscent of the well-traveled. Each space is thoughtfully designed to reflect the balance of diversity in nature, featuring a palette inspired by earthy tones, textures reminiscent of flora and fauna, and artisan craftsmanship that evokes a sense of timelessness.
The two-story lobby showcases stunning feature walls drawing inspiration from the captivating moss-dripped oak trees, which have long been an iconic symbol of the city’s charm and allure. At the far end of the lobby, nestled within the warm wood veneer, the bar creates a pocket – much like a dense maritime forest at dusk. The mysterious allure of deep greens, low lighting casting a warm, golden glow dancing across the room, and indigenous artwork create intimate moments that celebrate retreat. The guest rooms are intended to exude both grace and tranquility – taking note from the breathtaking tapestry of green, blue and neutral hues, where land, water and sky harmoniously coexist.

SAVANNAH, GA
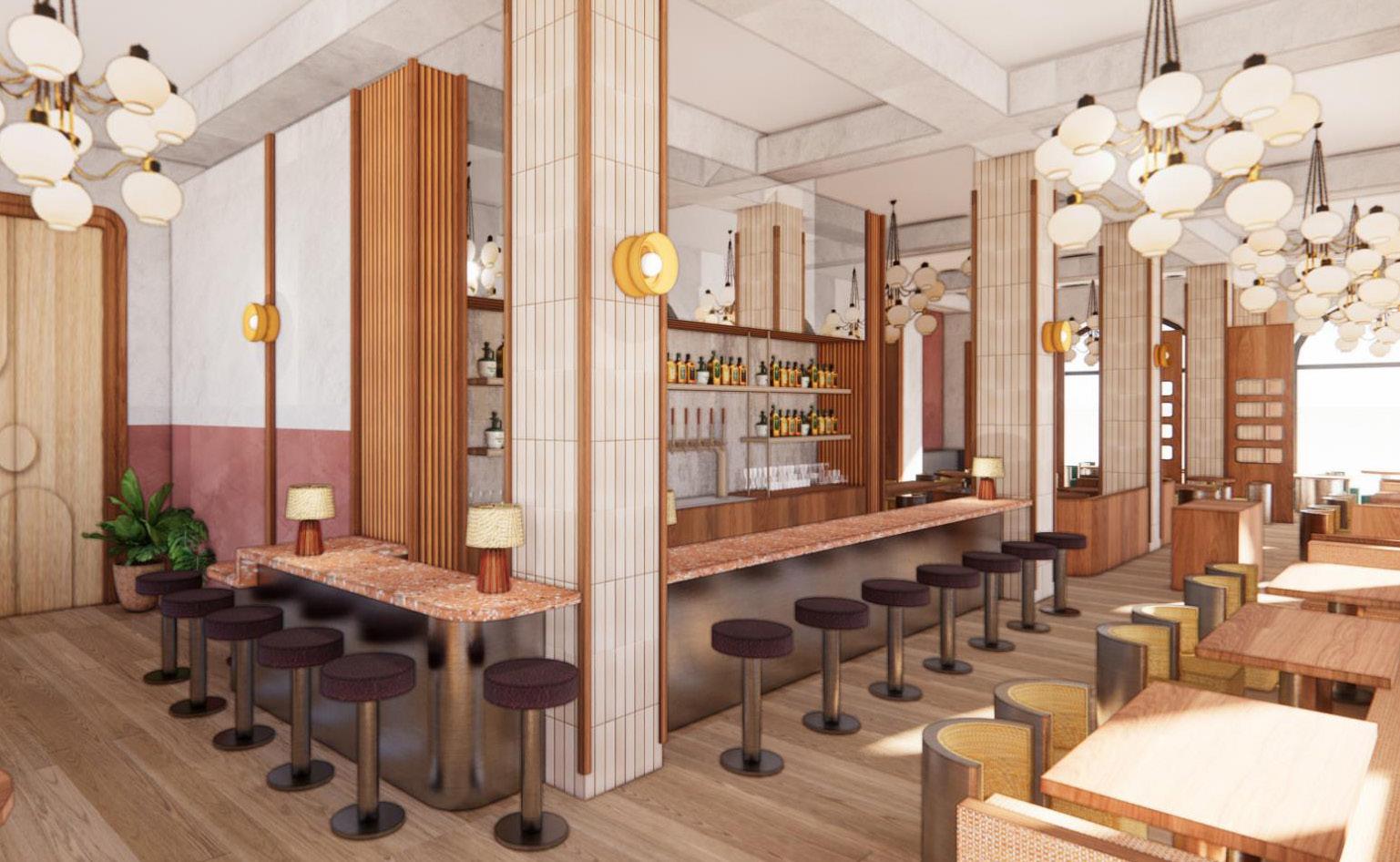
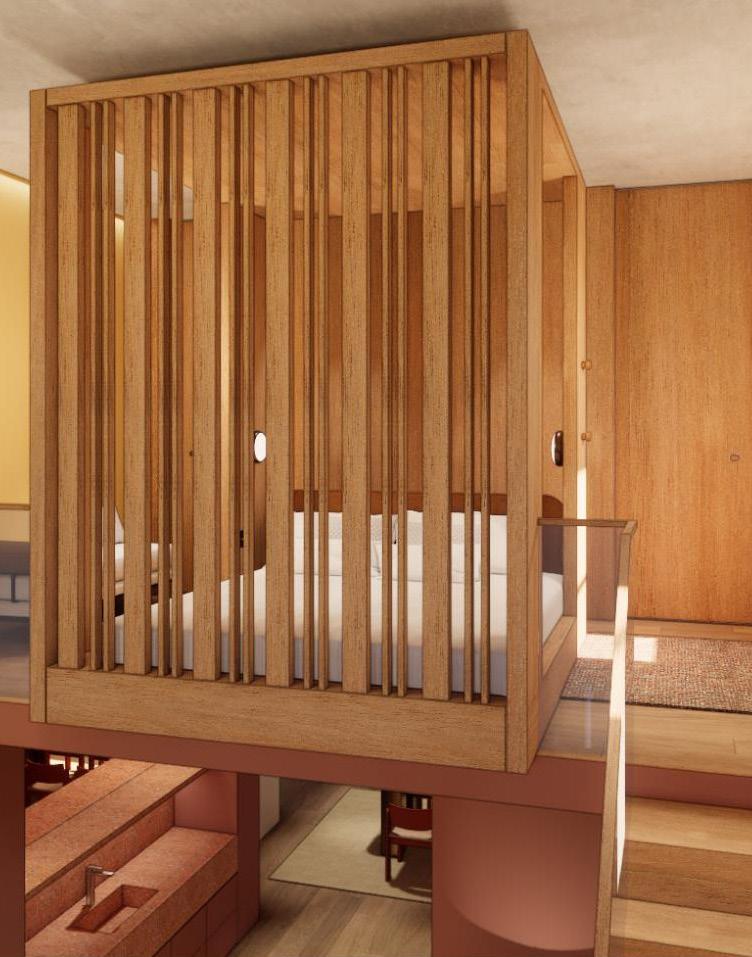
SIZE
199,000 SF
The project includes the renovation of a 119,000 SF historic building in to a 234 key hotel boutique luxury hotel. The building was constructed as a hotel in 1912, but is currently being used for office & retail since the 1970’s.
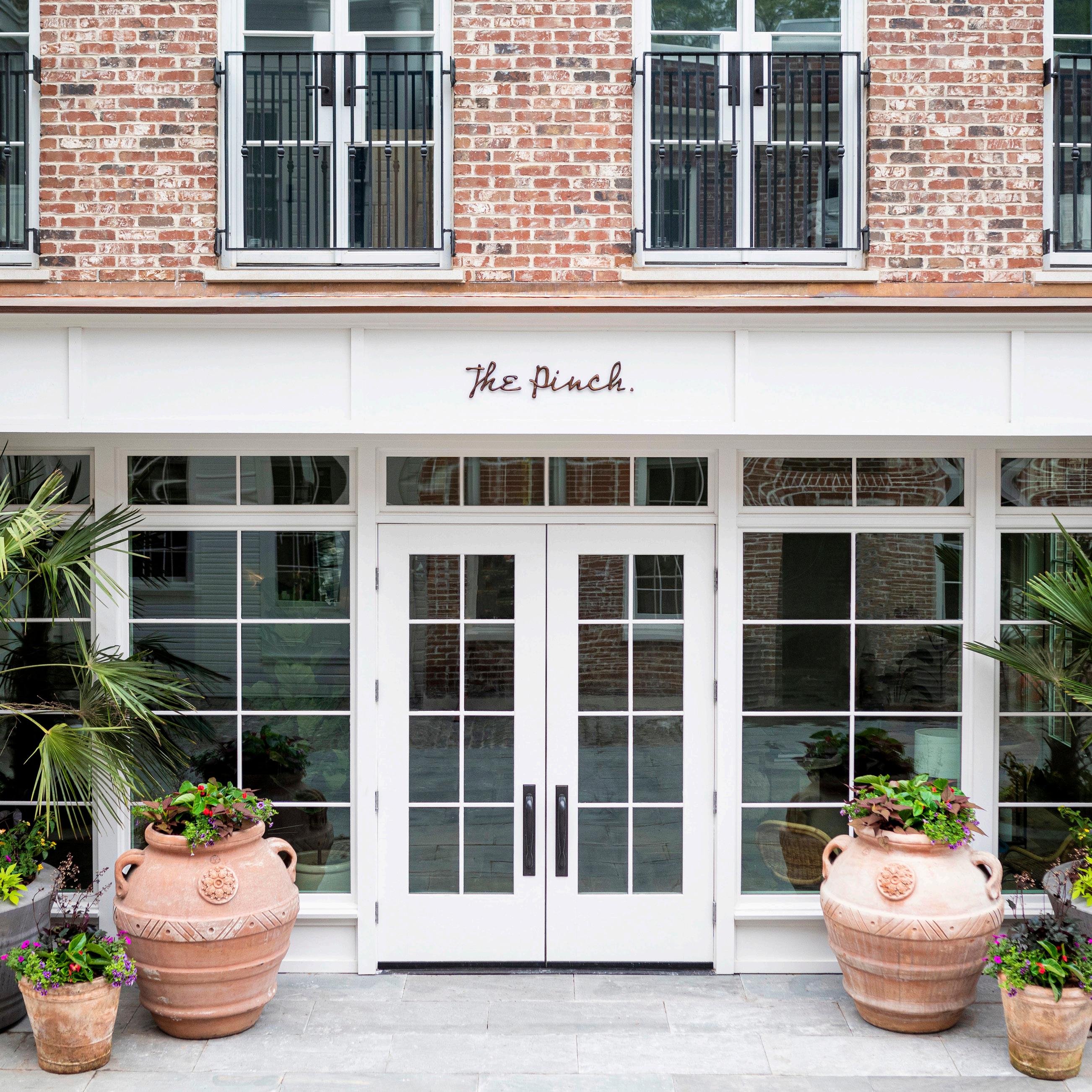
The Pinch
CHARLESTON, SC

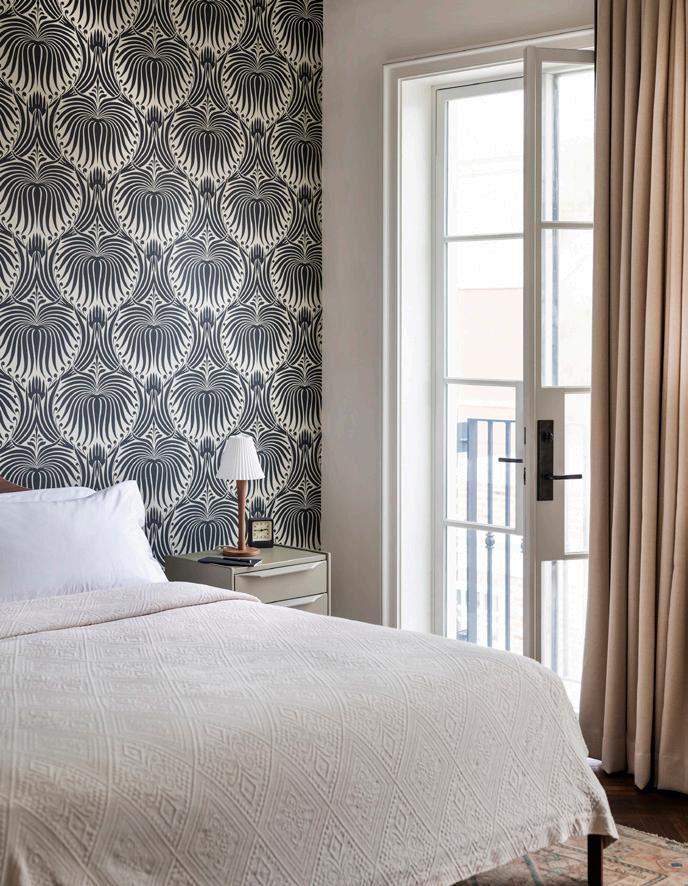
Luxury stays nestled into a historic redevelopment.
SIZE
34,000 SF
COMPLETED 2022
OUR FOCUS Architecture
INTERIOR DESIGNER & ASSOCIATE ARCHITECT Morris Adjmi Architects
The Pinch is part of a mixed-use development on the corner of King and George Streets. Three historic structures have been revitalized alongside one newly constructed building to create a boutique hotel, retail space, and a restaurant. The hotel includes 22 rooms and four apartments with kitchenettes and laundry services in each room, as average stays exceed two weeks.

583 King Street
CHARLESTON, SC
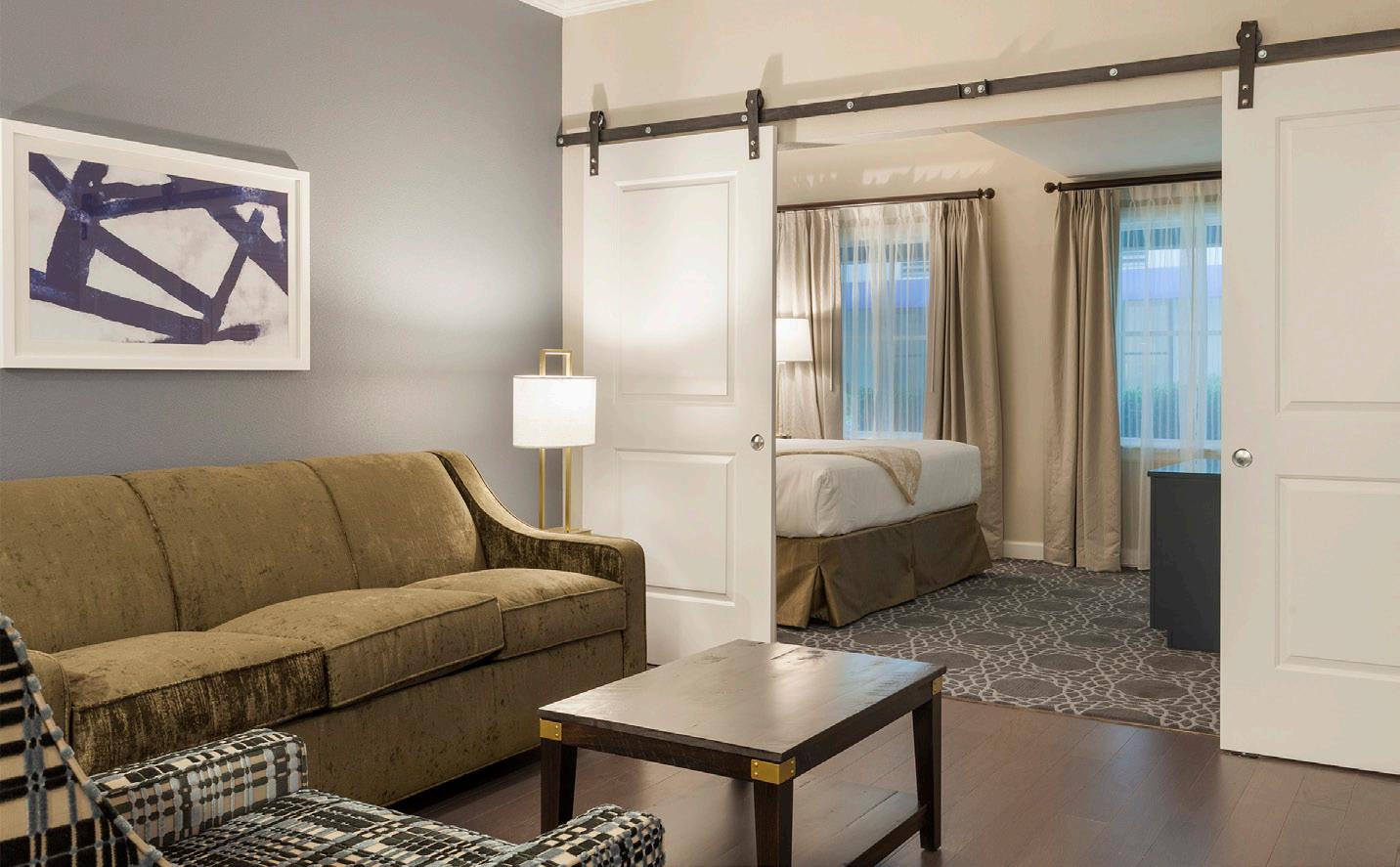
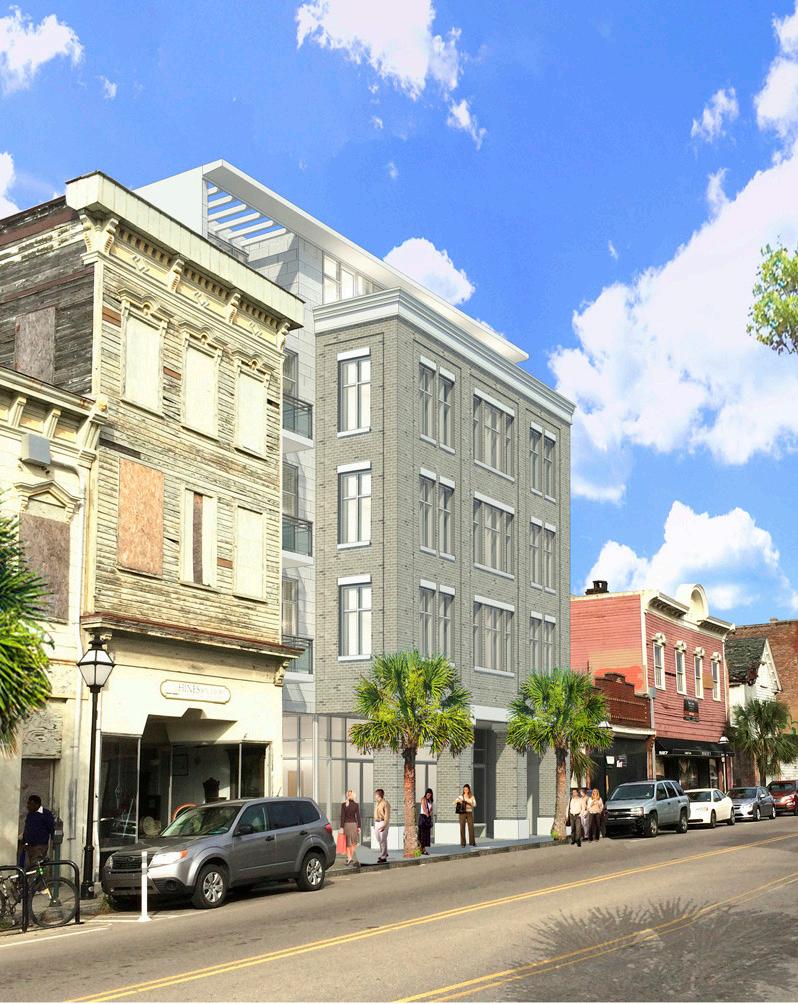
Centrally located for an amenity-rich experience.
Located on upper King Street, this five-story urban infill project contains 54 guestrooms, an open-air courtyard, lobby/lounge area, and subterranean parking.
The 54,500 SF boutique hotel picks up on the undulating rhythm of streetscape facades common along the King Street retail corridor. A more traditional style façade at the street front pays respect to many of its classical neighbors, while a recessed façade offers a more contemporary layer, recognizing the place and time in which the hotel was constructed.
