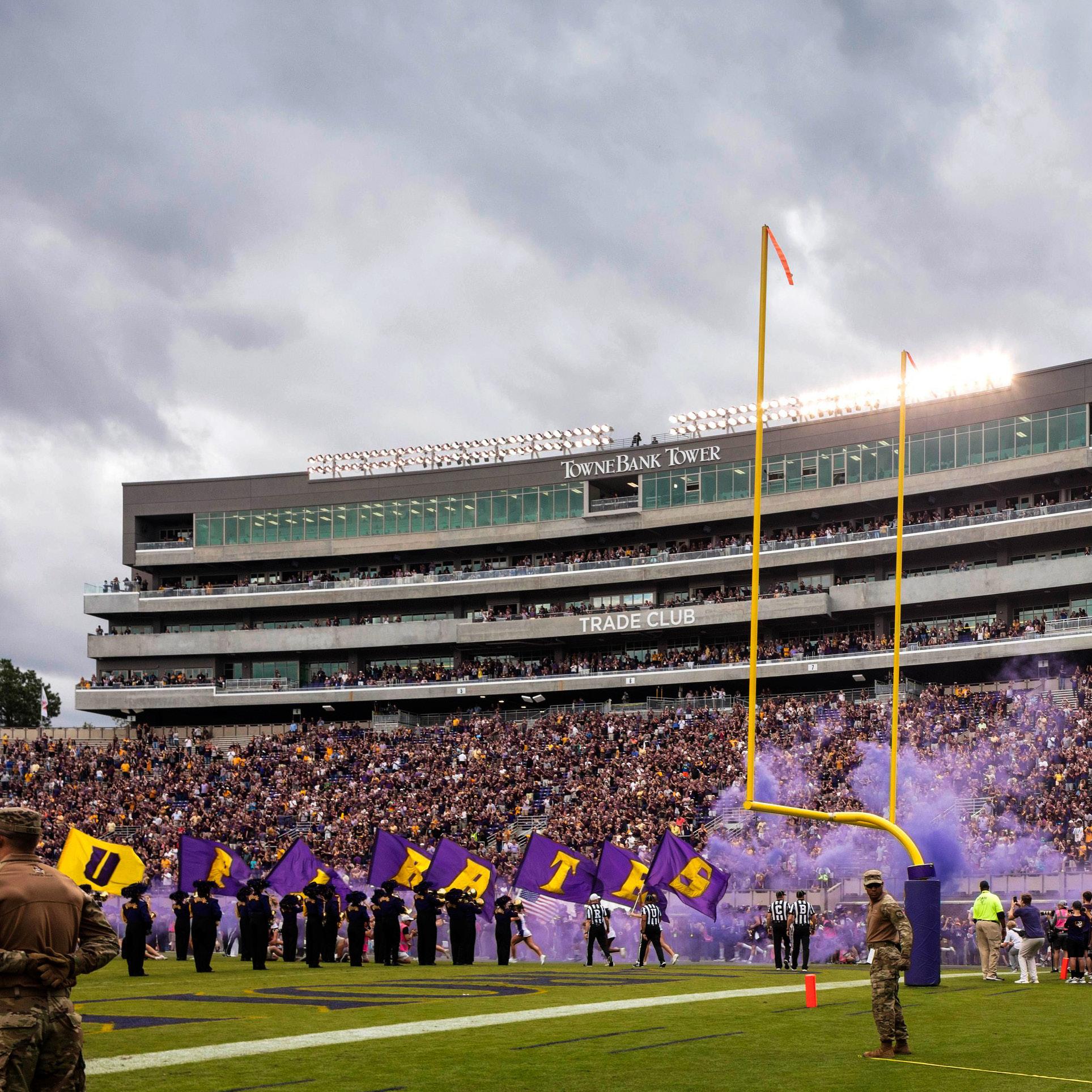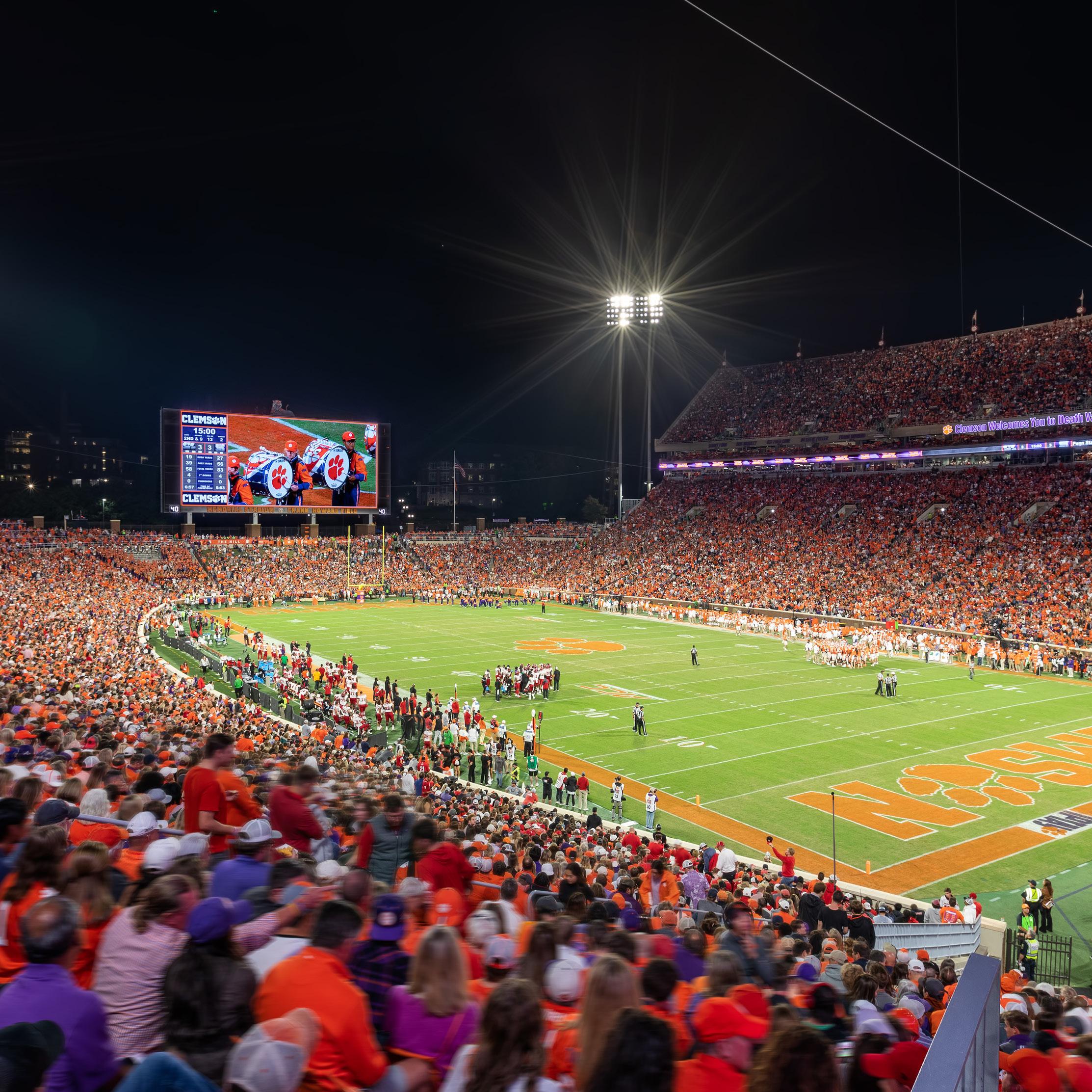
Designs for Sports Venues




LS3P is an architecture, interiors, and planning firm celebrating more than 60 years of design excellence. LS3P operates from its 12 offices in North Carolina, South Carolina, Georgia, and Florida, providing its clients the expertise and resources of a large firm with the local knowledge and personal connections of a small firm. We are deeply committed to the communities we serve, with over 675 design awards in diverse practice areas.
At our core, we are a design firm, dedicated to contributing our best to our projects, our clients, and each other with integrity and passion. We engage people in the process of architecture to create outstanding places to live, work, and play. Our broad range of expertise allows us the ability to create innovative solutions, and to provide expertise to address the complex programs of today’s design projects.
19,000,000 SF of Sustainable Design
675+ Awards for Design Excellence

With the venue serving foremost as a tennis stadium, the design team drew inspiration from the abstraction of a tennis ball. A circular motif is subtly woven into every space through arches, light fixtures, tile patterns, and wall textures. Utilizing a serene, restrained color palette, the various program areas are defined by aesthetic changes in the texture and pattern of materials, furnishings, and custom art installations. The design also introduces a new flooring type called “polished tabby”.
Nestled into the treetops, the Club Level features framed views of Spanish moss and a verdant tree canopy to the stadium’s rear. The design seeks to connect with the Lowcountry landscape; green accents adorn the space from floor to ceiling.
Private suites are framed by custom wood slat ceilings and wall features that glow with warm light in the evening. A large, central island creates a gathering hub for patrons. Accordion glass doors open the suite to the stadium below, creating a premier viewing platform and sound control for any event.

In collaboration with stadium design architect | architect of record Rossetti.


CLEMSON, SC
First opening in 1968 and last renovated in 2003, Clemson University’s Littlejohn Coliseum recently underwent a significant renovation and expansion to improve the fan and student-athlete experience. Home to the Clemson Tigers men’s and women’s basketball programs, the arena also hosts campus events, concerts, and commencement activities.
In partnership with AECOM as associate design architect, LS3P worked closely with Clemson University to integrate the significant renovation with Clemson’s unique campus context. Improvements include an updated playing arena and seating bowl with a unique geometry that maximizes available space, increased premium level seating and amenities to enhance revenue- generating opportunities, and consolidated practice and basketball operations program conveniently located under one roof. Upgraded support spaces include men’s & women’s coaches’ offices, weight rooms, locker rooms, recruitment gathering spaces, video editing room, and theater areas.

In collaboration with AECOM.


CLEMSON, SC
Clemson Memorial Stadium, commonly known as “Death Valley”, has been descried as the epitome of College Football and considered one of the best by opposing teams due to the atmosphere created by the Clemson faithful. In 2017, StadiumJourney.com rated Memorial Stadium as having the number 10 stadium experience in the nation for all sports and No. 1 for College Football. To further this recognition, 247Sports named Memorial Stadium in the top five fan atmospheres in 2023. Entering the 2024 season, the Clemson Tigers have logged 340 wins in its 82-year history and have won 76.2% of the contests in Memorial Stadium.
In collaboration with AECOM, LS3P has contributed to the football program’s success through stadium design enhancements since 2013.

In collaboration with AECOM.



Formerly known as PNC Arena, rhe revitalization of Lenovo Center will create a state-of-the-art sports and entertainment venue.
Originally built in 1999, the venue is home to NC State University Men’s Basketball and the NHL’s Carolina Hurricanes. The arena welcomes over 1.5M fans each year, hosting more than 150 events on average.
Designed in partnership with Gensler the multi-phased renovations will elevate the fan experience, forge new hospitality opportunities, and enhance the internal infrastructure.
In collaboration with Gensler.


The masterplan, renovation, and addition to Dowdy-Ficklen stadium elevates the fan experience.
At the stadium, the existing press box and light towers were demolished and replaced with a new 80,000 SF tower. The facility houses the Trade Club, donor suites, loge boxes, and spaces for press, coaches, and security staff.

Renovations to the Ward Sports Medicine building to include a football locker room, player lounge, athletics equipment storage and distribution, athletic training and hydrotherapy, and an updated lobby reception area.
Site work included 500+ tailgate parking spaces with power and cable connections as well as an entry plaza and promenade that is used for the procession of the band, cheerleaders, and football team as they enter campus before games.
In collaboration with AECOM.


This study explores how to take an existing ballpark and active it with infill retail, multi-family housing and community amenities to create a true year-round neighborhood destination. Program includes new retail spaces, a brewery, a community recreation center, a hotel and multifamily housing, all anchoring a pedestrian loop that wraps around the stadium’s outfield. The pedestrian loop changes in character as it moves through the project. It begins as a plaza – a gateway to the retail and ballpark - before transitioning to viewing decks along the stadium lawn, then becoming a neighborhood green that leads to a community park connecting the site to planned greenway trails that will lead to the nearby downtown.
The resulting master plan breathes new life into a tired sports facility and bring a fresh anchor to a growing suburban community.



Hill Convocation Center
Situated as the centerpiece of Georgia Southern’s south campus in Statesboro, this center is poised to become the largest event venue space between Savannah and Macon. Designed to accommodate a variety of functions, the center boasts a maximum occupancy of nearly 5,900 for convocations, graduation ceremonies, and other events utilizing the floor space. For athletic events and basketball games, the center comfortably seats approximately 5,500 spectators.In addition to its event capabilities, the center features approximately 7,000 SF of instructional space dedicated to the Waters College of Health Professions. This expansion specifically benefits the sports and exercise psychology and sports management programs, supporting the college’s growth and Georgia Southern’s commitment to expanding its nursing cohort by 30% over the next five years.
Overall, this project represents a significant step forward for Georgia Southern University, meeting the growing needs of its student population and enhancing its academic and athletic offerings.

In collaboration with AECOM.


CLEMSON, SC
This state-of-the art tennis venue for the Clemson University men’s and women’s varsity tennis teams features outdoor competition courts and a 700seat permanent outdoor stadium. The 61,200 SF facility includes a six-court indoor tennis space; concessions and public restrooms; clubhouse with locker rooms, a training room, equipment rooms, player lounges, and coach offices.
The primary design goals for the project included improving the student athlete and fan experiences and creating a strong presence along the main vehicular thoroughfare into campus. The new building is oriented along an east-west axis, optimizing sun exposure while maintaining desired full sun on the outdoor varsity courts. The clubhouse wraps around the existing varsity courts, creating an intimate interaction between the student athletic spaces and the site. The materials palette of masonry, metal panel, and glass complements the campus built environment while creating a contemporary aesthetic.

In collaboration with AECOM.


MOUNT PLEASANT, SC
Renovations to the existing College of Charleston soccer complex usher the facility into a new era as home to the Charleston Battery - the Lowcountry’s United Soccer League team. With both the original and renovated complex designed by LS3P, upgrades enhance the fan experience through new hospitality spaces, party decks inspired by the nearby port, and upgraded A/V system for a vibrant gameday atmosphere. The stadium’s seating capacity has grown from 900 seats to accommodating up to 5,000 spectators.



COLUMBIA, SC
The ballpark is about so much more than just baseball. It will be a multiuse outdoor entertainment venue, hosting concerts, sporting events and community and charitable functions. It will be a public park—with the concourse and children’s play area open dawn until dusk when an event is not in progress. And it will be an indoor event space, hosting private meetings, parties and gatherings.

Segra Park was designed to appeal to all demographics and be enjoyed by attendees seeking many different experiences. Segra Park will have a capacity of approximately 9,000 for baseball and 15,000 for concerts. It will feature amenities such as luxury suites, club seats, private areas for corporate, church and community outings, social areas for young professionals and college students and grass berm seating and a play area for families with children.
In collaboration with Populous.
