Best Practices for Managing Wood Frame Construction Risks
Contributors: Roger Attanasio, Dylan Towe, Scott Sampson, Chuck Ciesar, Andrew Jamison, Robbie Sutton, John Hughes, Meredith Ray, Katherine Ball
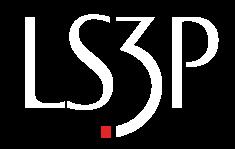

Contributors: Roger Attanasio, Dylan Towe, Scott Sampson, Chuck Ciesar, Andrew Jamison, Robbie Sutton, John Hughes, Meredith Ray, Katherine Ball

Contributors: Roger Attanasio, Dylan Towe, Scott Sampson, Chuck Ciesar, Andrew Jamison, Robbie Sutton, John Hughes, Meredith Ray, Katherine Ball
Decisions associated with utilizing wood frame construction can substantially impact the long-term success of a project in terms of performance, costs, durability, maintenance, and potential exposure to litigation.
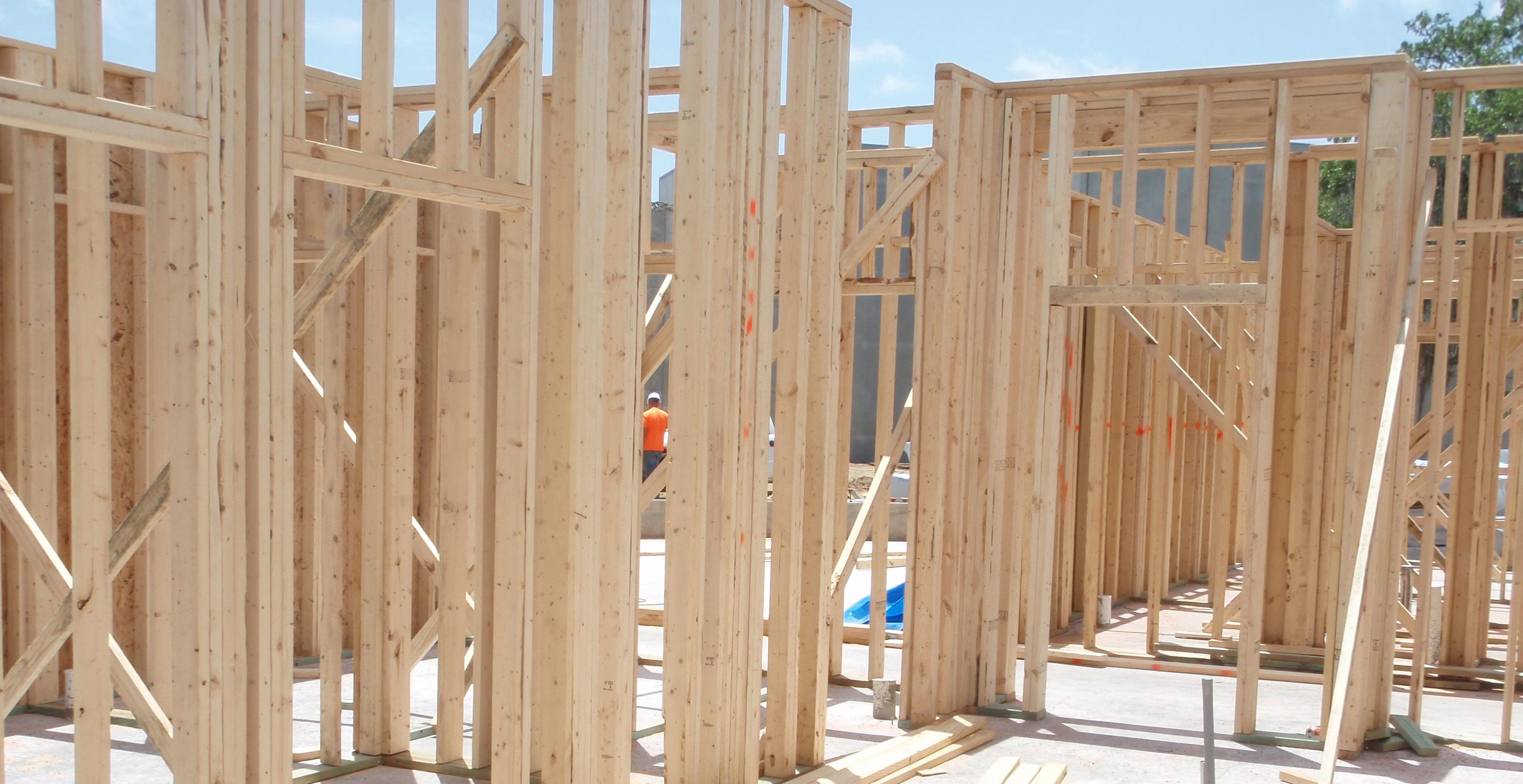
Background
Wood frame construction has become a commonly used construction type, particularly in multifamily residential and mixed-use markets. Clients typically choose wood framing for its presumed economy, flexibility, and speed of construction. However, this construction type comes with serious potential issues which must be identified, discussed, agreed upon, and managed from the earliest stages of design through construction. The decision to utilize wood frame construction requires an investment in consistently scheduled and performed building maintenance for the lifespan of the structure.
Architect and Consultant Team
A design team with knowledge and experience in wood frame construction issues is paramount. LS3P requires the Architect engage, and hold contracts for, the MEP, structural, envelope, waterproofing, accessibility, and acoustic consultants. Specialty consultants such as pool or food service may be required depending on the project scope. Civil/landscape consultant contracts could potentially be held by the Owner; however, better coordination can be achieved with the Architect holding those contracts as well.

The envelope and accessibility consultants engaged by the Architect are hired for design review services. LS3P also requires the Owner hire envelope and accessibility consultants for field review during construction to field-verify “as-built” conditions.
Successful wood frame projects require experienced contractors, a realistic project and construction schedule with adequate time for coordination, careful attention to details during both design and
construction, proper tolerances, and a rigorous QA/QC process. Conversely, inexperienced contractors and subconsultants, compressed schedules, code minimum designs, and failure to coordinate details and verify proper execution of those details can lead to long-term issues including premature and additional building maintenance, expensive remediation, and in extreme instances, litigation.
Exterior envelope material selection is critically important for the long-term performance of this construction type. Some envelope systems are more compatible with wood frame construction than others; systems such as Exterior Insulation Finish Systems (EIFS) or stucco, when detailed or installed improperly, have proven to be costly in terms of water intrusion, remediation and litigation. Selection of exterior envelope materials for performance over initial cost is imperative for the long-term success of the project. Materials such as masonry veneer, cementitious siding, and metal panels have proven effective on past LS3P projects. Value engineering of the exterior envelope, including the roof, is strongly discouraged.
Management of the veneer attachment to the structural system and moisture control for the entire building envelope is critical.
Careful attention to exterior envelope detailing during design AND construction will help minimize this construction type’s vulnerability to water intrusion. Decisions based primarily on economics and failure to adhere to best practices for minimizing water intrusion can lead to
mold issues, damage to interior finishes, structural degradation, and health concerns for building occupants.
Regions subject to high humidity, heavy / prolonged periods of rain, and resulting standing water on the wood framing/subfloors introduces the possibility of mold growth on all exposed wood framing. Mold remediation and treatment is both costly and time consuming and can negatively impact the construction schedule. Specification of mold inhibitors and the requirement for a Contractor’s mold management plan shall be included in LS3P construction documents.
Particular care must be taken to minimize sound transfer between units and public spaces and between individual units. Designing and constructing assemblies with sufficient sound attenuation characteristics is critical for occupant privacy and satisfaction. Note that acoustical performance of wall and floor / ceiling assemblies is often compromised when resilient furring strips are incorrectly installed.
LS3P recommends “sample units” be included to field test the designed/selected assemblies to verify achievement of desired performance characteristics.

Compliance with life safety and fire protection in wood frame construction presents unique challenges. Stringent fire codes for rated walls and separations may involve assemblies with increased

wall thickness which can, and often do, affect items such as vertical plumbing and mechanical shaft sizes, sprinkler head placement, and accessibility. Placement of a stud wall 1/2” off here or 3/4” off there can make all the difference in complying with code, meeting an Owner’s desire for minimum rentable unit area, and complying with accessibility requirements. Designing to code minimums may cause significant challenges in meeting accessibility requirements, thus it is preferable to provide tolerances and design slightly beyond code/ statute minimums. It is important to coordinate fire partitions, fire barriers, fire walls, smoke partitions, and smoke barriers carefully to distinguish each condition and how it relates to other rated assemblies such as floor/ceiling, roof/ceiling and expansion joints.

Shrinkage of wood framing members due to drying of wood can have significant impact on the performance of the building envelope. Some wall veneer materials such as brick expand while cementitious materials shrink at lesser rates than wood framing, putting greater stress on wall sealants and making envelope inspection and maintenance more important. Understanding how the different materials will react relative to each other over time is an essential component for a successful design.
Successful wood frame construction requires close coordination among all trades (and reasonable time built into the schedule for that coordination) to reduce potential conflicts. A few examples of this include mechanical and structural coordination for horizontal duct routing with locations of engineered lumber members that cannot be
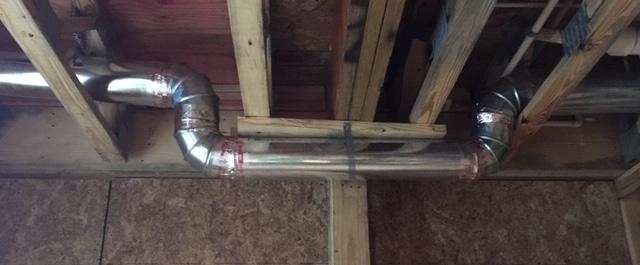

penetrated and therefore require dropped soffits; vertical shafts on architectural and structural coordinated with mechanical and plumbing for routing of plumbing, mechanical and storm water piping and vertical ducts; clearance at cutout for horizontal piping due to wood stud shrinkage; detail consideration at envelope openings that resolve concurrent wood framing shrinkage and brick veneer expansion; and fire code requirements impinging on accessibility clearances and horizontal exits, which are a common practice in mid-rise wood construction. These details can require specialized framing and hangers that can quickly add cost to a project if not properly coordinated.
On larger wood frame projects, require truss manufactures to provide BIM Coordination capabilities, and include in the specifications a truss/MEP/FP BIM coordination meeting to have initial results presented to the design team, GC and impacted subs, prior to final truss shop drawing submission.
Wood is by nature vulnerable to insect infestation, including ants, roaches and termites. Insect infestation can quickly cause occupant
dissatisfaction, added maintenance time, expense, and potentially significant structural damage requiring costly remediation. Owners should prepare and implement a preventative maintenance plan for insect management for the life of the building.
Owners must provide documentation of termite treatment, including a pre-installation conference for coordination, reapplication after a significant rain event, and monitoring for a specified period of time after substantial completion. LS3P recommends that termite chemicals be tinted when applied for verification.
Wood frame projects which focus on quality design, material selection, best practices during construction, and adherence to a regular maintenance program can reasonably expect a successful long service life. Owners of wood frame projects which do not place an emphasis on these critical issues at every phase of design, construction, and occupancy should expect building issues which significantly diminish their return on investment and useful service life. Development of a “maintenance manual” for the Owner’s use in scheduling regular maintenance is highly recommended. This maintenance manual should include a yearly inspection of the exterior envelope.
Implementing best practices for the design, construction, and operation of wood frame buildings will help to minimize potential exposure to litigation for the Owner, Architect, and Contractor over the life of the building. IF in the future there is a possibility that your

project could be converted to a condominium, LS3P recommends language be included in the HOA Documents addressing the conversion to protect the Owner/Developer and Architect from future HOA/third party claims.


Engaging a contractor and, specifically, framing subcontractors with verified experience in wood frame construction is critical to longterm project success. Experienced contractors are best equipped to manage the challenges of this project type and minimize issues both during the construction process and as the building ages, when construction quality becomes more evident over time. Construction experience must include Type III construction and not just Type V- or single-family residential experience.
In addition to verified wood frame construction experience, the contractor should have available adequate financial and manpower resources to procure and manage the materials and workforce to meet the proposed construction schedule.
• The framing subcontractor is a vital part of the wood frame construction team, which must be highly experienced and must have verified qualifications. LS3P recommends framing subcontractors be prequalified and “bonded.” The selected framing subcontractor should NOT be permitted to hire a thirdtier subcontractor to complete their work. Should the scope of the project require multiple framing contractors, it is critical to ensure that the work can be compartmentalized per framing sub to maintain accountability.
• Avoid subcontractor requests for extensive changes to the design detailing of floor framing structure, for example top chord vs. bottom chord bearing floor trusses. These requests sometimes do not account for the collateral issues caused by the change request. Additionally, the requests are usually not made in a timely manner and a quick decision on one component can create other unintended problems.
LS3P requires engaging a waterproofing consultant for the building envelope and prefers the contract for these services be held by LS3P to maintain close communication throughout design and construction.

Selecting a cladding system with a long history of demonstrated compatibility with wood frame construction is paramount. EIFS and three-coat stucco, when detailed and installed incorrectly, have been known to be problematic in terms of water intrusion, expensive remediation, and litigation. Cementitious fiber siding/board, masonry veneer, and metal panels have provided proven, repeatable service in wood framing construction. Fiber cement products are available in lap siding, board and batten, and shake styles and the material is workable, affordable, and provides consistent elevations. The Contractor must have a verified good working knowledge of the envelope system selected.
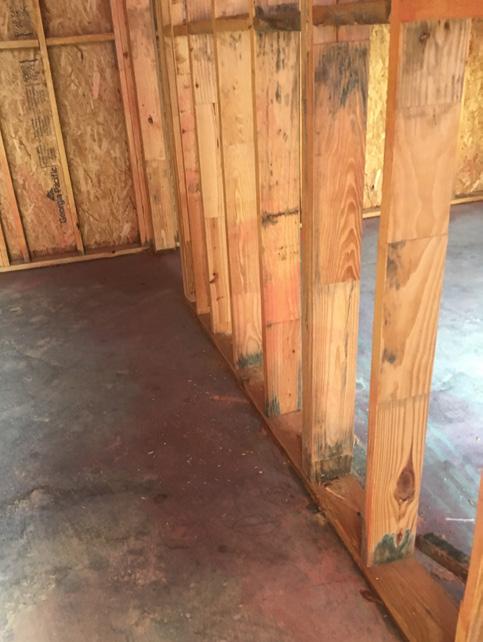
Having a Contractor-provided moisture and mold mitigation plan in place prior to the start of construction is required. This plan should include mold pretreatment and/or mold mitigation products in every project specification. (For example, Anabec NewBuild 50 is a commercial moisture barrier that has been used successfully on recent wood frame projects; this product has an unobtrusive lightly white tint.) A clear penetrating water repellent is recommended for application to plywood and OSB floors, or a product similar to Advantech which is tolerable to exposure of water without delaminating is recommended. Having the mold mitigation plan in place results in faster implementation and reduces construction schedule disruptions.
LS3P specifies and strongly recommends a fluid-applied moisture barrier or similar product in lieu of sheet commercial-wrap products such as Tyvek. Concerns with sheet commercial-wrap products include improper detailing and installation at windows and penetrations, damage resulting from wind and exposure time during construction before the sheet product is concealed, and the inability to limit water intrusion to a specific location. Reliance on taped joints rather than a fully integral air/moisture barrier is a weak point of sheet wrap type systems. LS3P also recommends specific attention be provided to the fluid-applies air barrier system during application, as inadequate coverage can be an issue due to the rough texture of

the plywood. Fluid-applied air barriers come in various thickness or mils and should be coordinated with the project specifications and details.

Proper storage of materials on the construction site, from delivery through installation, is an issue often overlooked. Wood delivered to the site containing mold, improperly stored on-grade, or covered in a manner resulting in mold formation after rain events are issues requiring discussion with the Contractor and monitoring throughout construction. Lumber must be stored above ground a minimum of 4” and covered in a manner that allows the lumber to breathe. Stored material containing mold should be treated prior to installation or discarded. Projects located in disaster-prone regions should be scheduled and sequenced to protect structures and contents in high-risk seasons.
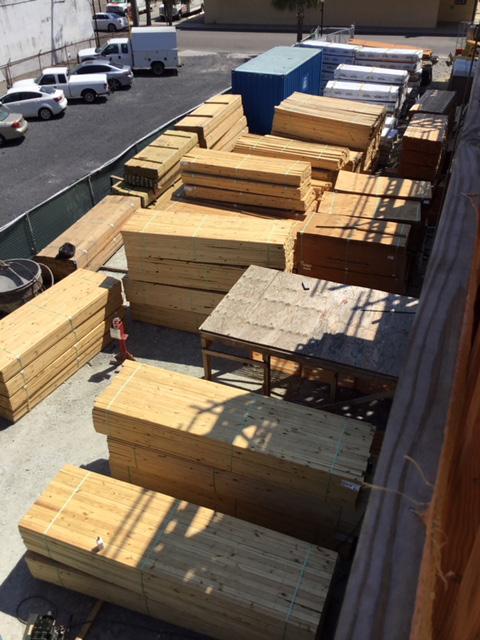
Detailing and construction of the exterior envelope, including the roof, are two of the most important aspects for a successful project. Flashing around windows, pipe and conduit penetrations, the intersection of balcony and exterior walls, expansion joints, exhaust vents, railing attachments, parapet coping, dormers, valleys, and roof curbs are examples of assemblies requiring specific details to prevent moisture/water intrusion. The type of window selected, for example
residential with nail fin, aluminum punched opening, storefront or curtainwall, will require specific flashing details. The detail for each type noted is significantly different. Detailing the sill condition between interior finish floor level and exterior balcony is critical not only for water intrusion, but also for accessibility requirements. Designing occupied space below an exterior balcony presents challenging detailing opportunities to prevent condensation and water intrusion issues. The list can be infinite depending on the Owner’s program and Architect’s design. Collaboration between the Owner, Architect, and Contractor is essential for a well-conceived, well-designed, and wellconstructed exterior envelope.
Construction Protocols:
LS3P recommends the contractor follow a few seemingly simple, but often overlooked daily procedures which, if followed, greatly assist in the prevention of moisture and mold issues during construction. These include a daily clean-up of the construction site; removal of lumber scraps, sawdust, and other debris; sweeping floors each day after work concludes; and removing standing water immediately after each rain event for control of mold and excessive moisture content.

Acoustics
Hearing a neighbor through the walls is a common occupant complaint in multi-family residential wood frame projects. To increase privacy and comfort and minimize noise issues, specific attention
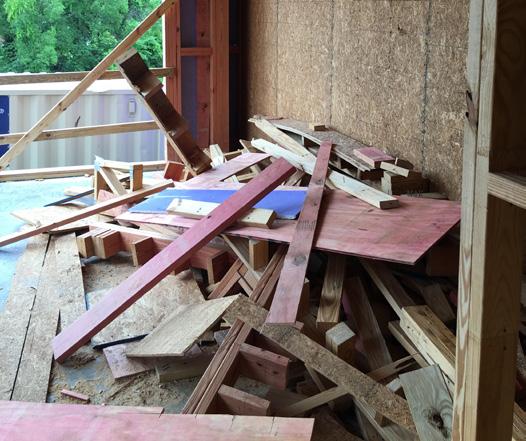

must be provided to designing and constructing acoustical separation between units and common elements and between individual units. Assemblies should exceed code minimum of STC 50 and IIC 50 (45 if field tested) separating dwelling units and sleeping units from public/ service areas.
Specifications should include field testing of STC and IIC for floor/ ceiling assemblies and walls by an acoustical engineer. Field testing should include an early mockup within the building; owners and contractors should be aware that this field testing will impact the construction sequence and will come with an associated cost.
Avoid natural ventilation to achieve required air changes. Provide a mechanical fresh air system.
LS3P strongly recommends a “sample” unit be included as part of the QA/QC process for Contractor/Owner verification. If multiple unit types are involved this may require multiple sample units.
A mock-up of the exterior wall with all typical conditions is also required, including a full-size window unit for possible testing. Careful attention must be paid to the transitions between exterior finishes.
LS3P recommends the Contractor develop and implement a QA plan/QC measures during construction. Along with the contractor
QA/QC, LS3P recommends the Owner engage independent consultants/inspectors to monitor framing work, exterior wall assemblies, and accessibility issues in progress during construction. In addition to the noted procedures LS3P and its consultants will be performing construction contract administration, which involves observing work in place at predetermined intervals. Please note that work will continue between the design team’s site visits and monitoring by the independent consultants/inspectors is beneficial for the project.

Adherence to best practices for design, construction, operation and maintenance of wood frame projects is the best way to reduce potential serious issues with construction quality, water intrusion, sound attenuation, fire protection, building envelope, insect infestation, service life, and litigation. A successful wood frame project will require an investment in quality construction; an experienced team of designers, contractors, and consultants; and a commitment to coordination, quality assurance/quality control, and communication among all team members.
