LINDSEY SAWYER
PROFILE
An intrinsically motivated student with a passion for learning and problem solving. Approaches design with curiosity, empathy, and diligence. Driven by purpose and a desire to leave a positive impact on the world by addressing pressing global issues through design.
EDUCATION
Bachelors of Science: Interior Design
Minor: Architectural Studies
University of Nebraska - Lincoln
Graduation: May 2025
lsawyer3@huskers.unl.edu
TECHNICAL SKILLS
Technical Drawing
Project Presentation
Photoshop
InDesign
Illustrator
Rhino
Revit
Enscape
Specifications
WORK EXPERIENCE
HDR, Inc. - Omaha/Lincoln Offices
June 2024 - August 2024
Interior Design Summer Intern
Assisted with drawings, material selections, award submissions, and client presentations. Met with material and furniture representatives about emerging products.
Whole Foods Market
2021 - Present
Customer Service/Cashier
Provide excellent customer service while processing grocery purchases. Assist customers with any problems or questions.
PROFESSIONAL SKILLS
Problem-solving
Communication
Resilience
Open-minded
Willingness to Learn/Grow
Reliability
Empathy
Collaboration





01 NEXT OFFICE
Steelcase Competition 2023
The NEXT office in Dallas, Texas will elevate the office experience and encourage a new era of workplace design which is human-centered, inclusive, and balanced. The goal is to “bridge the gap” between changing workplace needs and spatial conditions, using research-based design strategies. The Margaret Hunt Hill Bridge is one of many bridges that connect different parts of Dallas. The bridge symbolizes unity and connection, a driving theme for the NEXT brand and the design of their Dallas office.
Client:
Location: NEXT Architecture Firm Dallas, Texas
Semester: Fall 2023 - Kendra Ordia
Ranking: Top 2% of 1400 submissions

Bridge the Gap





NATURAL
BALANCED



ROOTED

Contrasting Warm & Dark Colors

Patterns & Materials







Woven Textiles & Organic Patterns







PROCESS WORK










JOGGED ELEVATION SECTION
FOCUS SPACES
“THE
BRIDGE”



SOCIAL SPACES



USER NEEDS DIAGRAM

Halli Esmundo
Role: Interior Designer
Age: 25
Hometown: Plano, TX
Office Patio
NEED = REJUVENATION
Research Question: What would make in-office work days more enjoyable and/or productive?
Halli: Having a place to rejuvenate and step away from work completely. A 15-minute meditation or time outside refreshes me and makes me more productive.1
The Greenhouse: A place to relax, work, socialize, or garden Lounge Area

Wellness Room Office Patio

Wellness Room
Digital Booking System

Layers of Lighting *dimmable & tunable recessed lighting
Acoustically sound construction = quiet space
Adaptable & comfortable furnishings/materials


Training Classroom & Work Cafe - separated

Training Classroom & Work Cafe - multi-use

Training Classroom Layout

Layout
USER NEEDS DIAGRAM

Role: Design Associate
Age: 24
Hometown: San Diego, CA Avi Patel
NEED = CHOICE & PRIVACY
Research Question: What would make in-office work days more enjoyable and/or productive?
Avi: I’d love to have more choice over how and where I work. Access to an enclosed, private room that is more ADHD friendly helps me remain focused on my work.1


Rooms





Main Level Workstations



ERGONOMIC WORKSTATIONS
Ergonomic workstations with adjustable features and various working postures increases movement and decreases sedentary lifestyle trends. Adjustable furnishings are more inclusive for all users.
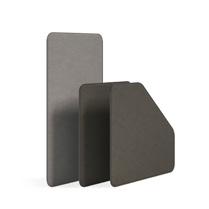
Steelcase Flex Screens
+ Adjust visual privacy

Steelcase
Gesture Chair
+ Designed for maximum comfort & adjustability


Steelcase Ology Desk
+ Height-adjustable, promotes movement

Steelcase
Universal Storage Mobile File
+ storage & seating

Steelcase CF Series Monitor Arm + Adjusts to preferences

Steelcase
Dash Task Light
+ Layers of light, added control
02 ALOHA A’INA
Immersive Nature Installation
This project focused on exploring the relationship between the natural world and the built environment. The exhibit is inspired by a breathtaking hike I took in Maui, Hawaii. The goal was to translate the sensory experiences of nature into an immersive exhibit that would transport users to a hiking trail in Hawaii.
Client:
Location: Storefront for Art and Architecture
New York City, New York
Semester: Fall 2023 - Kendra Ordia



Storefront for Art and Architecture
New York City, New York


Exhibition


INSPIRATION
The visually stunning landscape of Hawaii is created by layers of texture, color, and scale. Chalky, red dirt on the trail contrasts with the lush green foliage. Towering trees reach up into the blue sky, making you feel small. Expansive views show how the hills slowly taper into beaches that meet the ocean.

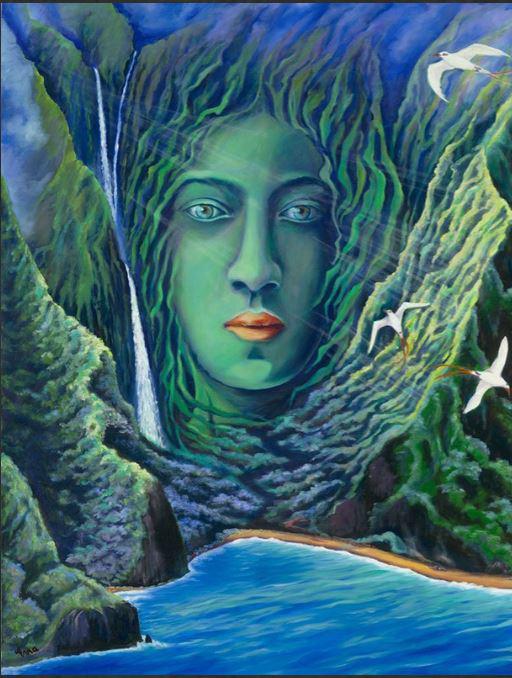





BLURRING INTERIOR & EXTERIOR
My goal was to bring the exterior landscape of Hawaii into the interior of this exhibit. The existing movable panels gave me the opportunity to blur the boundaries between interior and exterior. The open panels have wallpaper made of moss on one side and custom art pieces on the other to encourage the public to explore the space. Having the panels open also allows natural light and airflow into the space, activating the feeling of being in nature.

IMMERSIVE STRATEGIES DIAGRAM
To fully immerse users, I focused on direct experiences with nature. Using biophilic design principles, I incorporated live plants, rocks, dirt, water, sunlight, airflow, and humidity. The goal was to create a full sensory experience, not just a visual one.
Digital Sky Ceiling
Electronic display that can mimic a skylight and be programmed to move and change with natural cycles. Integrated LED lighting on Circadian Cycle.

Water Feature
Sound of water trickling down rocks into a small pool & live plants.


Adobe Floor
Mimics the red dirt pathways common in Hawaii.
Live Tropical Plants
Variety of common plants found in Hawaii.
Humidifiers

Integrated with plantings to create a thermal experience of humidity.
“Trees”
Abstraction of the forest through materiality and scale. Adds visual & physical texture.


Natural Light & Airflow
Movable panels allows air to flow through the space and natural light to enter.
Moss Wallcovering
Natural tactile material on exterior of panels.
Messaging
Interior Panel Design:
Connecting users to Hawaiian values about nature.
Educating users on benefits from connecting with nature.

"This work illustrates the compassion that it takes to care for our environment. The artwork represents that our surroundings are vastly bigger than ourselves."
Aloha A’ina translates to “love/respect of the land” and it is an important concept in

AESTHETICS OF NATURE DIAGRAM
Using natural colors, textures, forms, and materials creates layers of depth and visual complexity. The artwork adds another layer of visual experience in the space.
NATURAL TEXTURES

NATURE MOTIFS/ART







NATURAL MATERIALS
NATURAL COLORS

ORGANIC FORMS

+ LOCATION: Storefront for Art and Architecture, 97 Kenmare St, New York
+ WHEN: May - August
Aloha A’ina Exhibition

A sliver of Hawaii appears in New York City.
Aloha A’ina translates to “love/respect of the land” and it is an important concept of Hawaiian Culture. This exhibition explores the relationship between people and the natural world and how the urban environment has affected that relationship. Interior design and architecture have the ability to reconnect our built environment with the natural environment. This exhibition is an example of how we can bring the outdoors back into our urban lives using biophilic design. Biophilic design is a system of thinking that seeks to connect people and nature within our built environments and communities. While wandering the exhibition remember this: We are a part of nature and it is a part of us!
03 URBAN HARVEST
Vertical Farm and Cafe
Urban Harvest is a vertical farm and cafe, set in 2040, that attempts to address the issues of food insecurity in urban settings. The design explores how we might reconnect with farming in an urban setting while promoting health, community, equity, and sustainable practices. This new cafe typology reminds us that urban areas must adapt to the ever-changing world and strive to improve quality of life through innovative solutions. Note: Urban Harvest was an individual phase within a group project. The building concept, form, and program were decided during the group phase.
Location: Unspecified Downtown Core in USA
GROCERY STORE
URBAN HARVEST
Pedestal Level 2 Reference Plan
RESIDENTIAL TOWER AXO
Semester: Spring 2024
RESIDENTIAL TOWER AXO
Within the residential tower of Havenport there are 178 units, with varying unit types equating to an 83% effciency rating. These unit types range from 1-Bed, 2-Bed, and 3-Bed, placing an emphasis on the 2 and 3-Bed units for smaller families.
Within the residential tower of Havenport there are 178 units, with varying unit types equating to an 83% effciency rating. These unit types range from 1-Bed, 2-Bed, and 3-Bed, placing an emphasis on the 2 and 3-Bed units for smaller families.
UNIT TYPES
UNIT TYPES
Indoor gather space which differs between each cluster. To create a feeling of ecosystems, we have connected 3 floor with a void containing a secondary stairwell which allows all floors access to both ammenties in their cluster.
AMMENITY
AMMENITY
Community outdoor balcony space on every 3 floors to promote community and wellness. Every resident has access. There are 7 community balaconies throughout the residential tower.



Grab & Go
+ grab a healthy meal to-go through a self-service kiosk
+ labels on packaging tell customers what ingredients were grown in the vertical farm Menu Items
+ salads, soups, wraps, sandwiches, smoothies, snack trays
Aperture & Threshold
+ intentional threshold moment to define cafe from circulation path
+ rounded rectangular forms mark apertures and thresholds to unite the cafe, kitchen, and farm
Service Area
+ cold storage for dine-in meals
+ space to plate meals & service dine-in dishes
+ trash, recycling, and compost bin & dish bin
Seating Options
+ mixture of dining and lounge furniture for variety of users
+ capitalize on views into farm & outside







Hydroponic Farm
+ fully enclosed, controlled environment to create ideal growing conditions producing higher quality foods
+ conserves water & land, water is recycled in system
+ crops: lettuce, herbs, sprouts/microgreens, strawberries, spinach, water lentils, beans, tomatoes
Kitchen

+ cold storage for fresh produce, lots of prep space
+ space for 3 people to prep to-go & dine-in meals
Views into Farm & Kitchen
+ direct connection to the process of growing, harvesting, processing, and packaging/plating the food
+ contrasting materiality between public & private spaces create two ecosystems - food production & food consumption - that work in tandem
Materials & Color
+ natural patterns, textures, colors , & materials relating to biophilia
+ color inspired by plant growth, lightest green for seedling darkest for mature plant
Hydroponic System Diagram






Perspective 3

JELLO LOUNGE 04
Creative Interior for Creatives
Solid Wiggles is a company that makes jelly cakes infused with colorful designs and flavors. This creative interior is meant to celebrate the playful, engaging, and layered nature of Solid Wiggles’ jelly cakes through form and materiality. To celebrate the rounded form of the cakes the design is a circular plan with space divided by “slicing the cake” into spaces. The materiality of the space is used to celebrate the vibrant colors and smooth, reflective textures of the cakes. This design was meant to abstract the cakes into an engaging, playful, and layered interior that would draw the community of Lincoln into the world of Solid Wiggles.
Client: Location: Solid Wiggles Lincoln, Nebraska
Semester: Fall 2022 - Lindsey Bahe

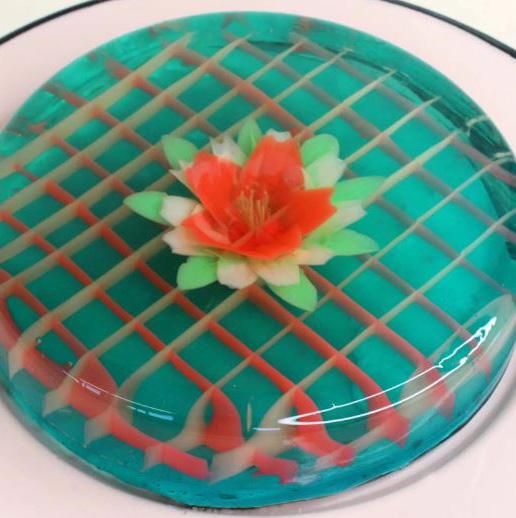




The site was an existing building with 2,116 square feet. The roof and columns had to stay, although we could manipulate the roof. The brief was to design a space for an assigned artist to live, work, and share their art with the Lincoln community. The program was defined by Retreat, Create, and Share with required square footage.
Display artists’ work for community 0-500 sq ft
Program Requirements
RETREAT
CONCEPT - “SLICING the CAKE”
The jello cakes were my inspiration. They were so interesting in form, color, and texture. Although the site was a square, I made the building round, as if a jelly cake had been placed in the center of a box. I used the columns as regulating lines to loosely define the 3 programs. One half of the “cake” would be the Share space and the other half the Create and Retreat spaces.

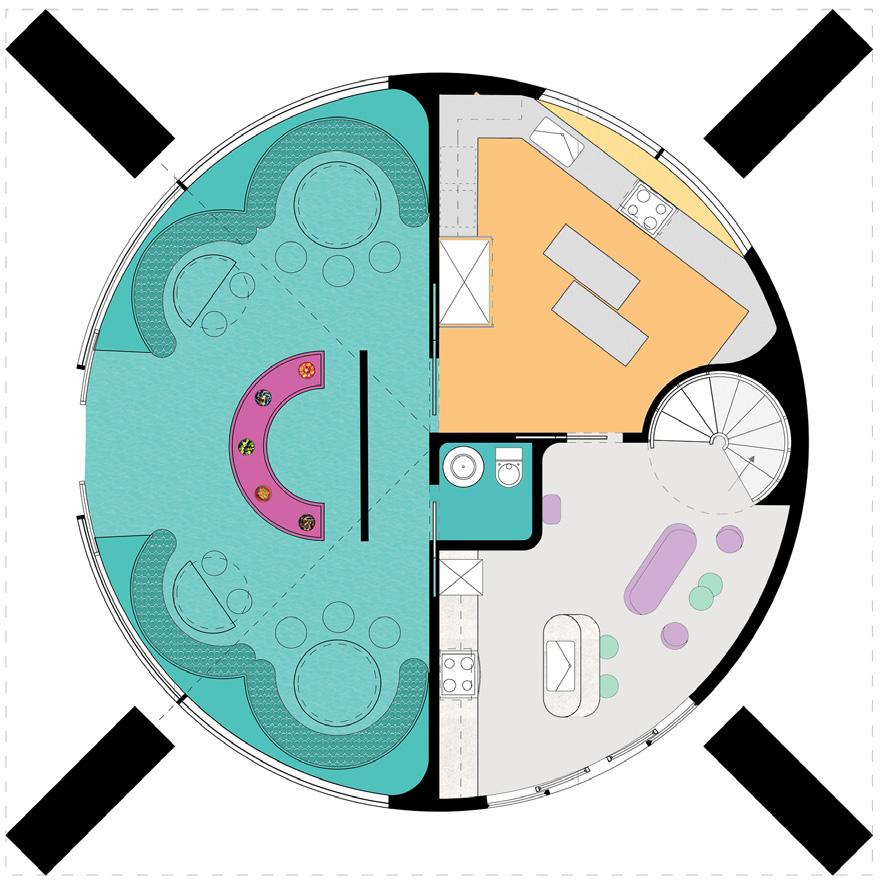









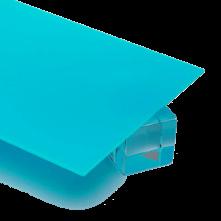
05 CREATIVE MAKING
Exploring Materiality and Craft
These projects were all created in the same class with the intent of exploring the characteristics and potential of materials. For each project we were given a material and asked to fabricate it into a sample sized interior element. Our last project gave us full creative liberty to design a custom component for our studio projects. This course allowed me to cycle through the entire design process from drawing, testing, fabricating, and implementating a design.
Instructor:
Course: Nate Bicak
Material Applications 301
Semester: Spring2023

METAL PROJECT
I began with an 11” x 11” piece of steel to be laser cut. My idea was to array shapes out from the center and then bend them in opposite directions. I imagined these squares being welded together and used as a screen or a ceiling component. The angle at which you view the piece creates an entirely new experience.

WOOD PROJECT
This project began with a 32” long 2x4 piece of lumber. I was inspired by carpentry that bent and twisted wood. I also wanted the piece to play with aperture and light/shadow. I imagine this being scaled up to a large rectangle with organic bends radiating out from one corner. I envisioned this as a partition wall or screen to divide spaces.





PLASTIC PROJECT
I began with a 10” x 10” sheet of acrylic and my design had to remain those dimesnions from a plan/top view. This challenged me to thing laterally. I settled on the idea of suspending shapes from the base. I took it a step further by bending each piece into curves and varying their length. I imagined this being a ceiling or lighting element that filters light and creates emphasis in a space.

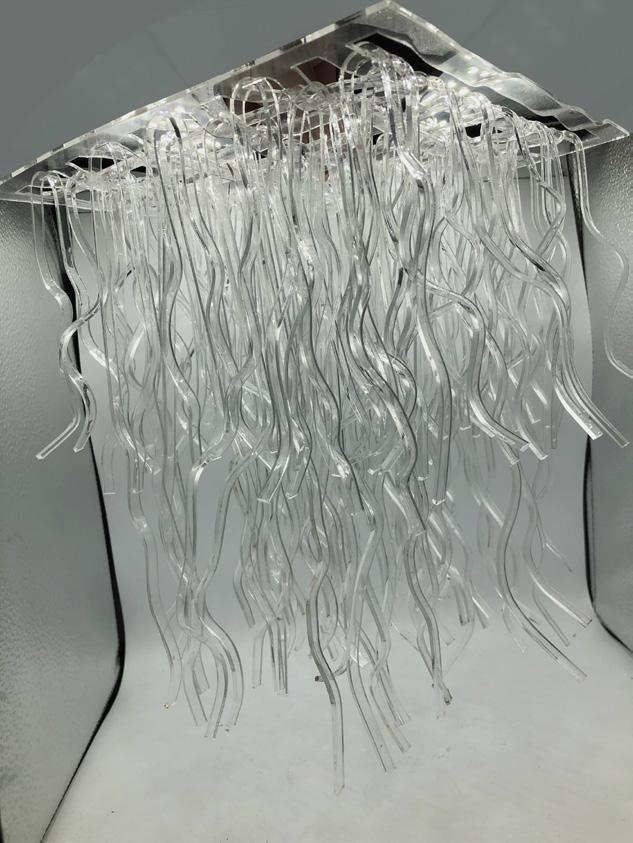



CUSTOM PROJECT
This plant stand was designed for the NEXT project. Live plants improve air quality and can lower stress and anxiety. The curved metal piece abstracts the NEXT logo while the wood and blackened steel unites with the NEXT aesthetic. The design creates an efficient watering system allowing easy maintenacne and less water waste. Plants hang in moments of suspension, reminding us to stop and take a breath.
BVH Scholarship Nominee




THANK YOU!
Sawyer
Contact Info
lsawyer3@huskers.unl.edu
308-660-5206
www.linkedin.com/in/lindsey-sawyer-1279aa2a9
https://issuu.com/lsawyer20
sawyer.designs20

