The Immersive Theatre House
co-living townhouse, 2020
The project plans a co-living house for four unrelated youths and two elderly individuals. Additionally, these six individuals jointly operate an immersive theatre on the premises. Therefore, the goal of this project is to accommodate the needs of both the residential and theatrical programs.
Due to the immersive theatre setting, the entire house, including the residential space, can be utilized as performance space, necessitating the inclusion of backstage areas and service circulation for performances. Through the space, movement pathways, and atriums , the house guides the audience along the immersive performance journey through visual, spatial and auditory cues, gathering and diverting them, and creating a sequence of spaces akin plot twists and turns.
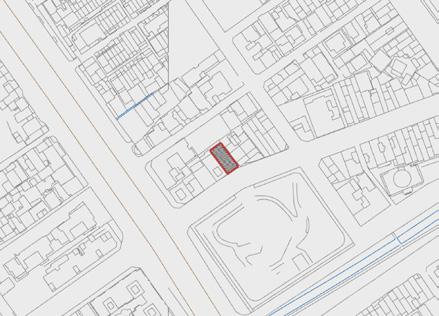
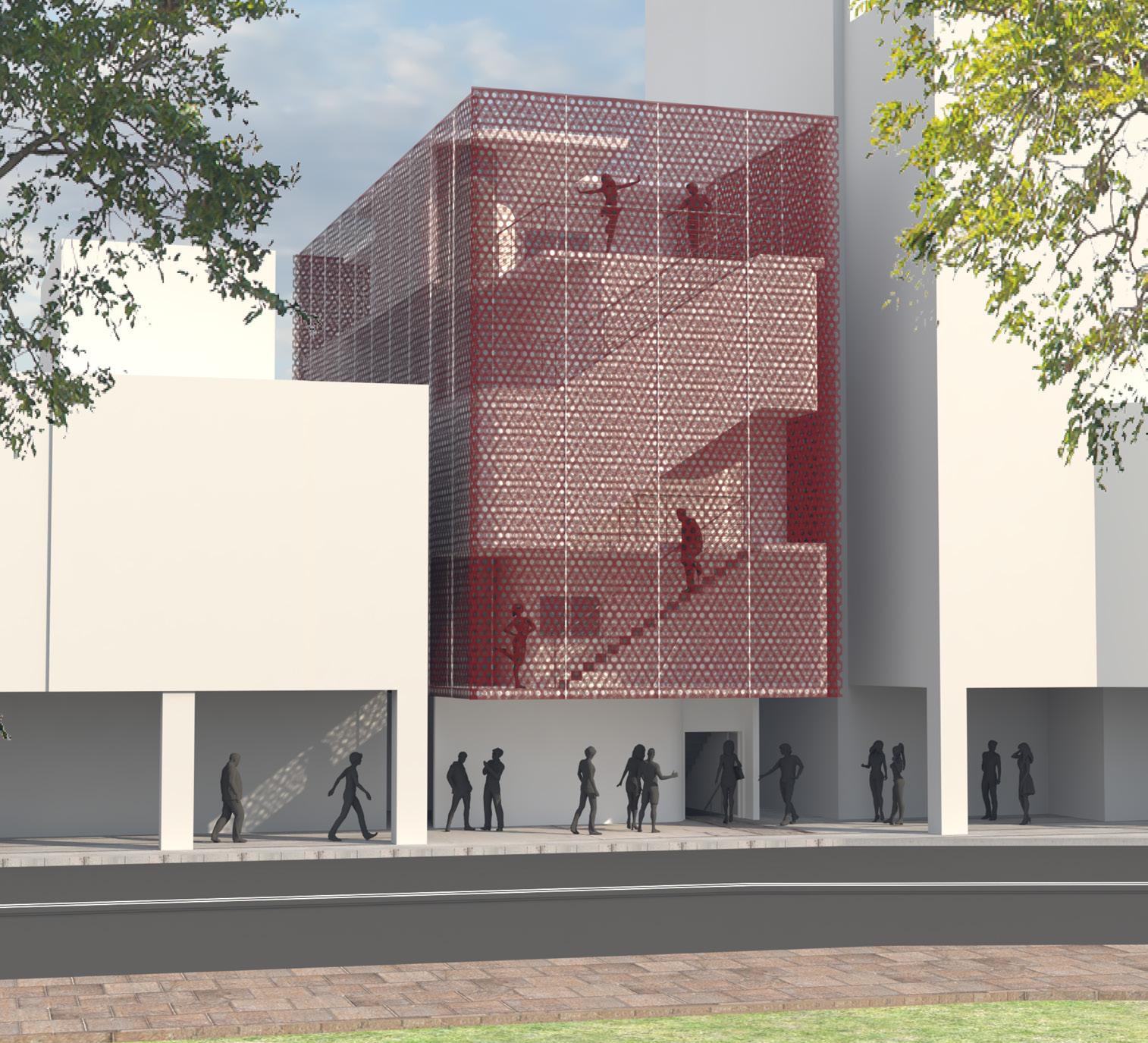
12
In terms of residential design, this house challenges the traditional radial plan, connecting the circulation of each bedroom, ensuring that each bedroom has multiple entry and exit points. Simultaneously, these multiple entrances can guide the audience along the performance route. Regarding the bedrooms, the principle is that each room can accommodate up to five audiences to watch the performance.
The design process begins with the site strategy, which involves extending the arcade along the street. Secondly, compose the volume based on the fundamental programs:
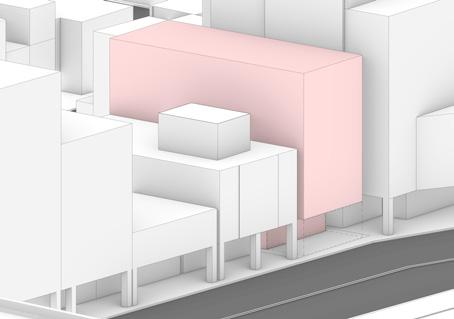
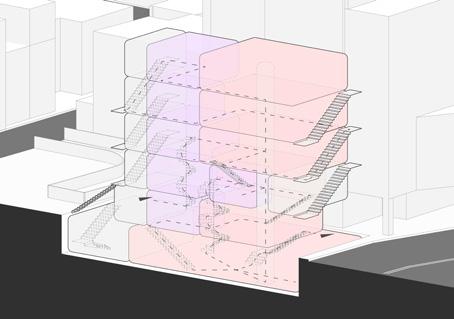
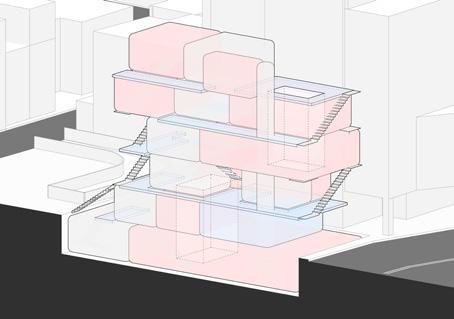
public spaces, bedrooms, private balconies, and circulation systems. These elements are then arranged according to the performance route, with a distinction made between serviced and servant circulation. Main performance spaces are created through the use of atriums and terraces. Finally, to enhance the sense of mystery, implement a translucent curtained wall facade, along with a solid wall and a main audience entrance to the basement, giving the impression of stepping into a foreign land.
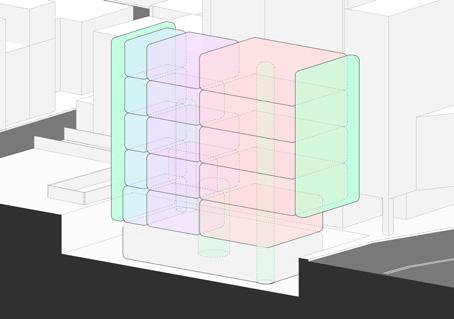
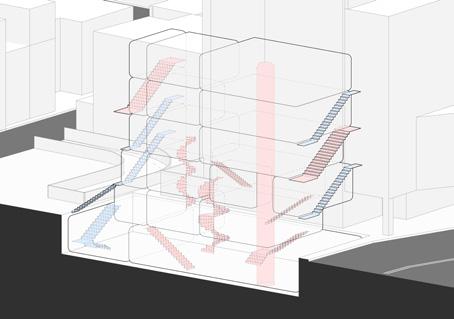
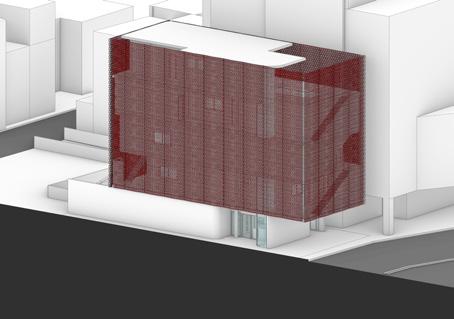

circulation bed room private balcony public 14
arcade
performance route
serviced / servant circulation
atrium and terrace theatre facade and building envelope
program
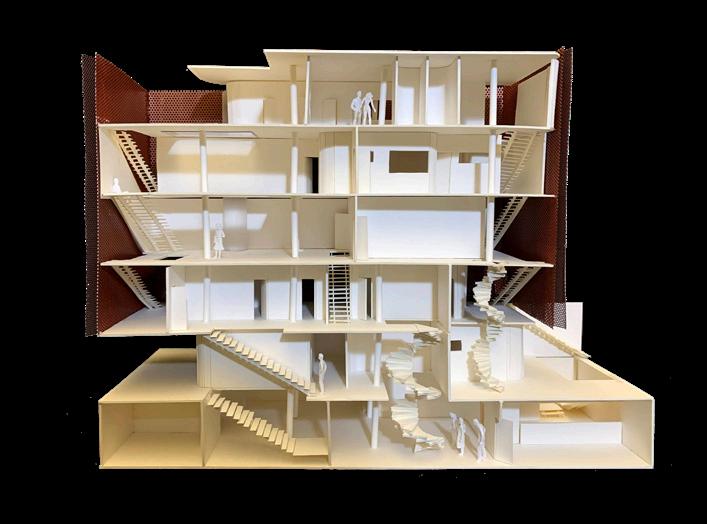
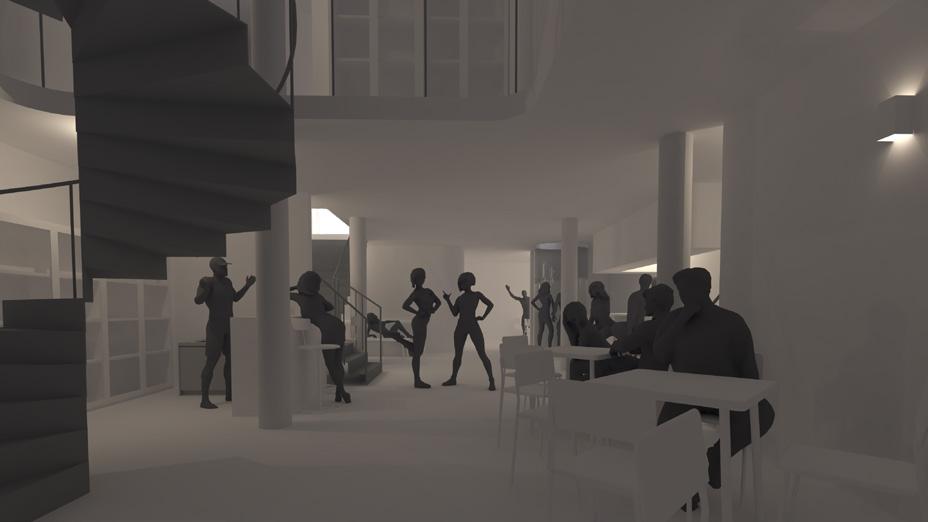
Except for the basement, each floor of the house features one or two bedrooms that can also serve as performance spaces.
To accommodate the varied paths of audience gathering and diversion, staircases are installed on both the front and back facades of the house, accessible only to staff members, while audiences can access performance spaces.
Audiences descend directly to the basement lounge bar, serving as the initial gathering space. They then follow instructions and are guided by voice to the performance rooms scattered on each floor.
basement lounge bar Plan, First Floor A: Lounge Bar B: Restaurant C: Kitchen D: Toilet E: Storage F: Atrium 2.5 0 G: Entry H: Porch Living Room J: Reading K: Backyard L: Bedroom 0 2.5 Plan, Basement 5m 5m B B' A UP DN UP UP DN UP UP UP DN B H K E G A L D A: Lounge Bar B: Restaurant C: Kitchen D: Toilet E: Storage F: Atrium 0 2.5 Plan, Basement 5m B B' A A' UP UP UP UP B D C E A D Plan, Second Floor L: Bedroom M: Balcony N: Laundry 2.5 5m 0 DN UP UP DN DN UP DN UP N L M M L section model 16
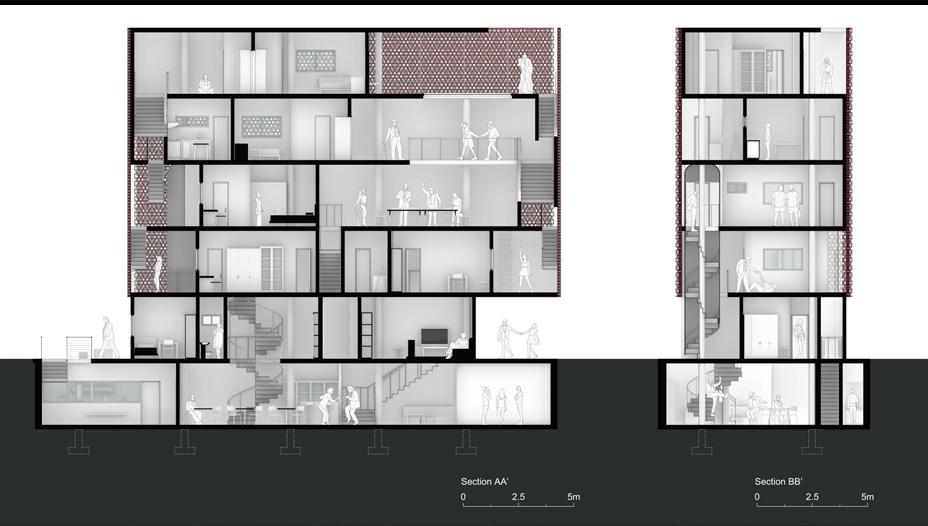
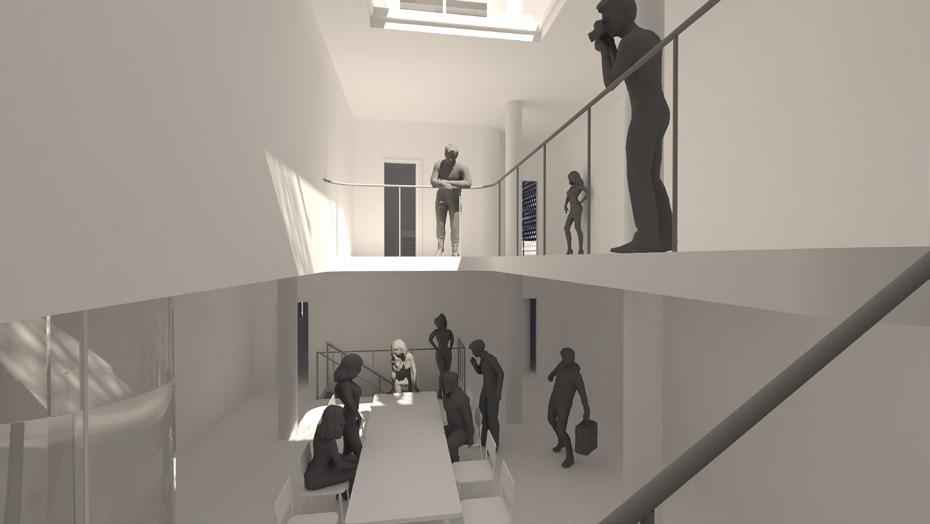
performance atrium
Proceed to the dining room on the third floor, which serves as the secondary gathering area and the main performance space. Above this space, an atrium and skylight traverse the fourth floor and lead to the rooftop platform on the fifth floor. The downward-facing skylight can serve as a vantage point for observing the progress of the audience.
On the backside, there is a closed spiral staircase. Upon completion of the performance, audiences are guided individually in darkness along this staircase to exit the theater, departing through the small yard at the rear of the immersive theater house and returning to the city.
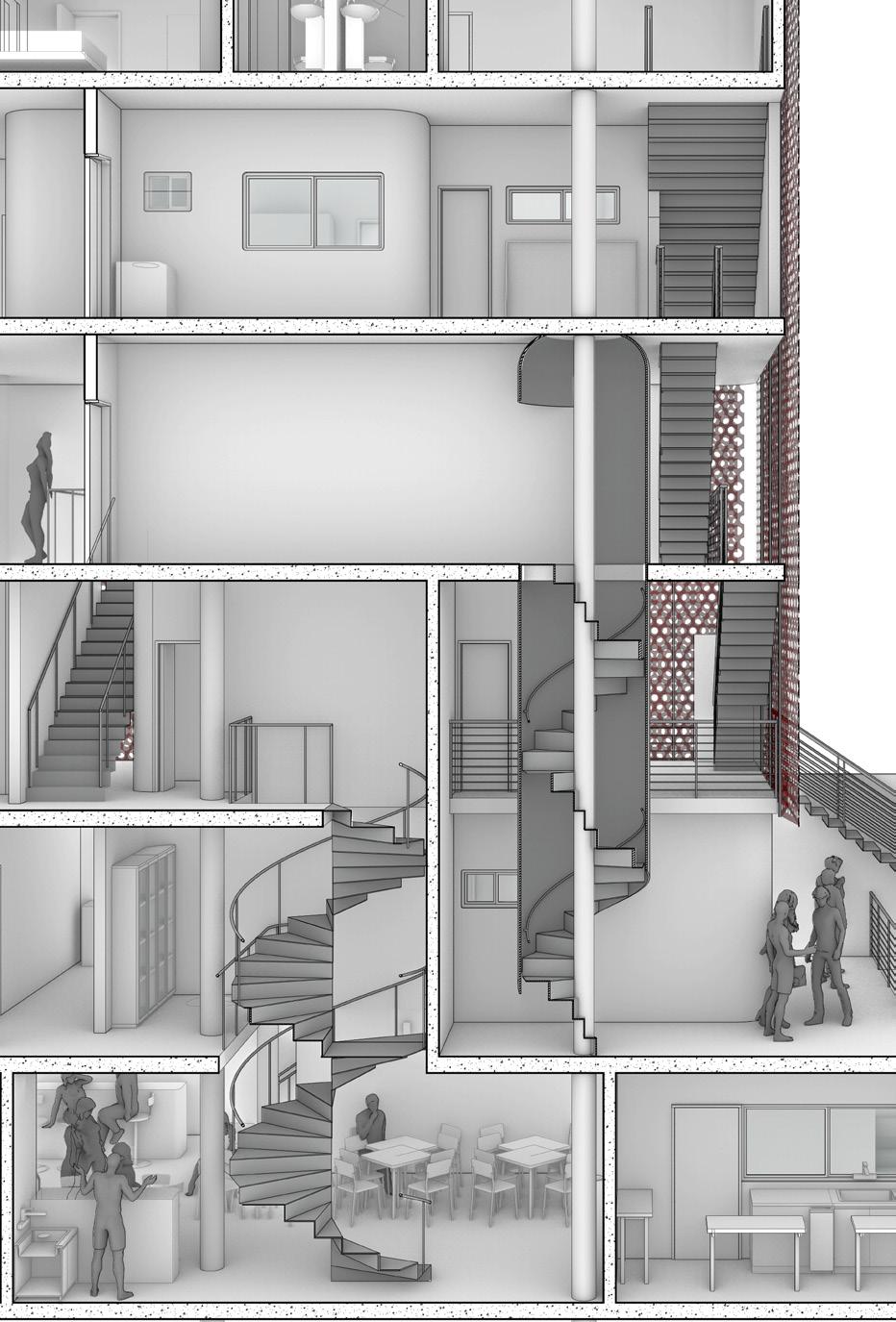
18
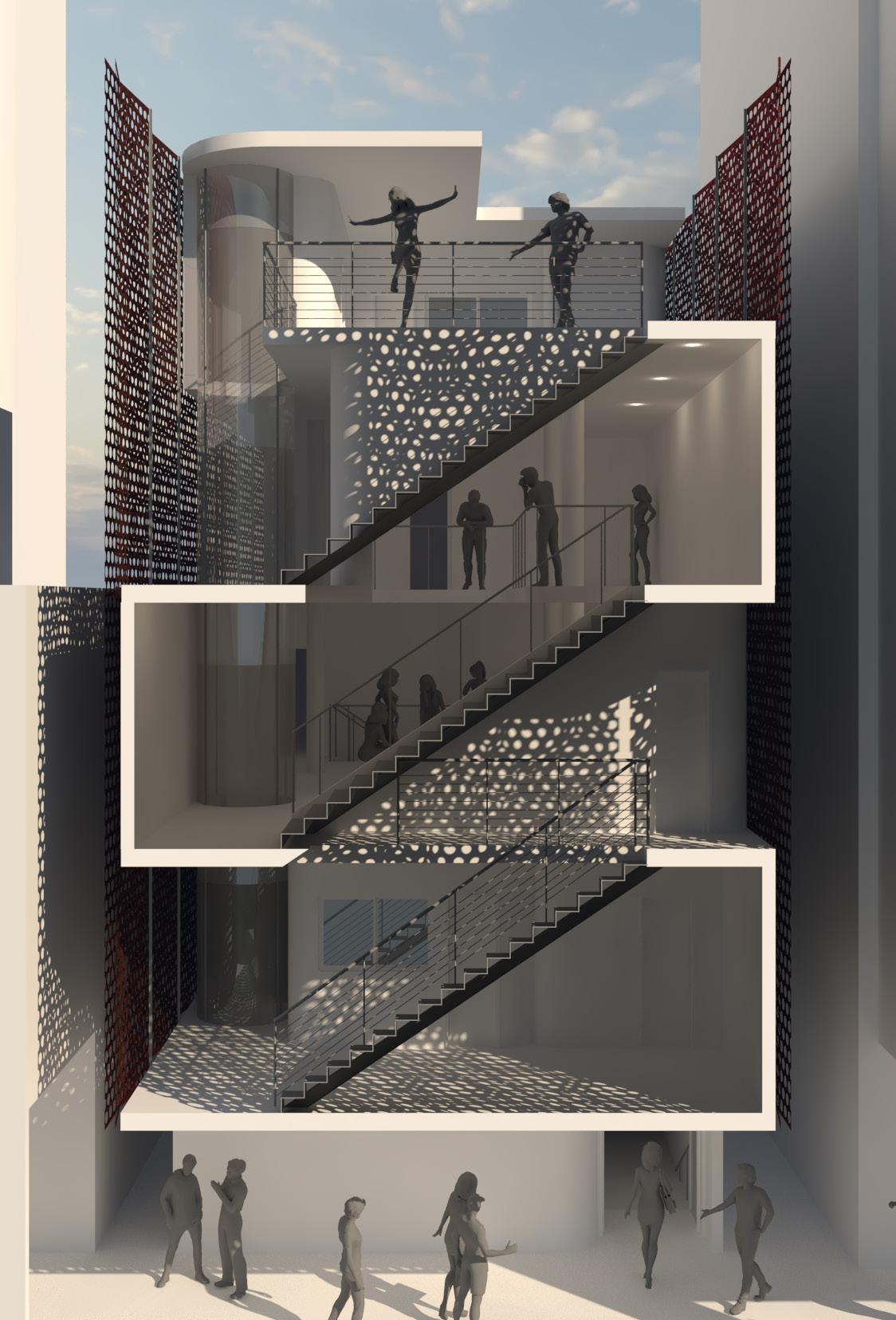
Plan, Fifth Floor 0 5m 2.5 L: Bedroom M: Balcony Q: Terrace R: Rehearsal Room DN DN DN UP Q R M N Plan, Fourth Floor 5m 2.5 0 C: Kitchen L: Bedroom M: Balcony N: Laundry O: Hall DN UP DN UP DN UP O N C M L: Bedroom M: Balcony O: Hall P: Exit 0 Plan, Third Floor 5m 2.5 DN DN DN UP DN DN UP UP M M O 20
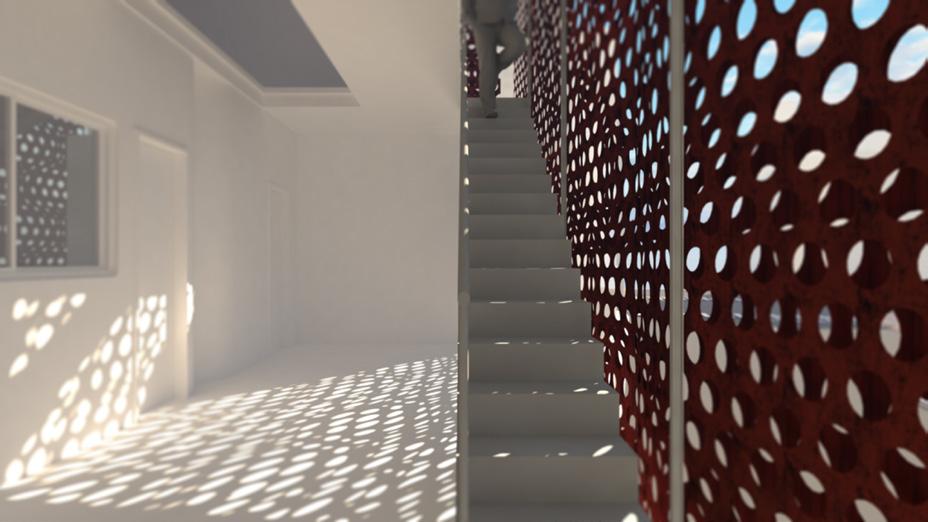
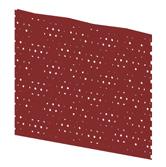

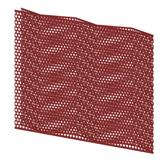
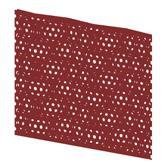

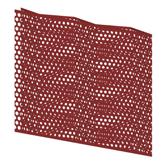

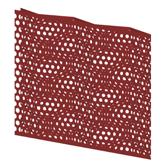
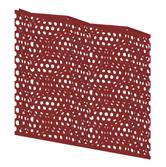
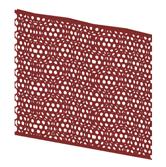
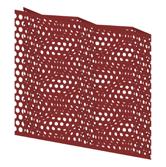
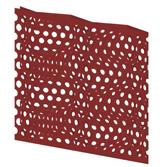
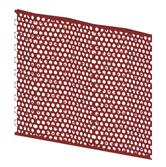
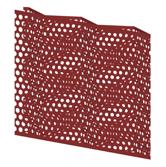
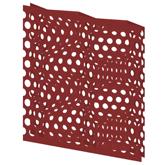
translusion study
After conducting a translucency study of corten steel, the urban strategy involves enveloping the theatre house with a double-layer perforated corten steel curtain façade above the ground floor. This creates a mysterious semi-outdoor space with optimal ventilation, lighting, and shading.
Consequently, during nighttime performances at the immersive theater house, spectators can witness the illumination of the performance and the movement of backstage personnel
through the brown steel façade from the outside, imparting the impression of the entire theater house resembling a machine in operation, seemingly floating above the city.
On the rear side, a simple yard serves as the audience exit. Additionally, several balconies are situated higher than the adjacent buildings, functioning as theater service circulation areas and urban buffer spaces.
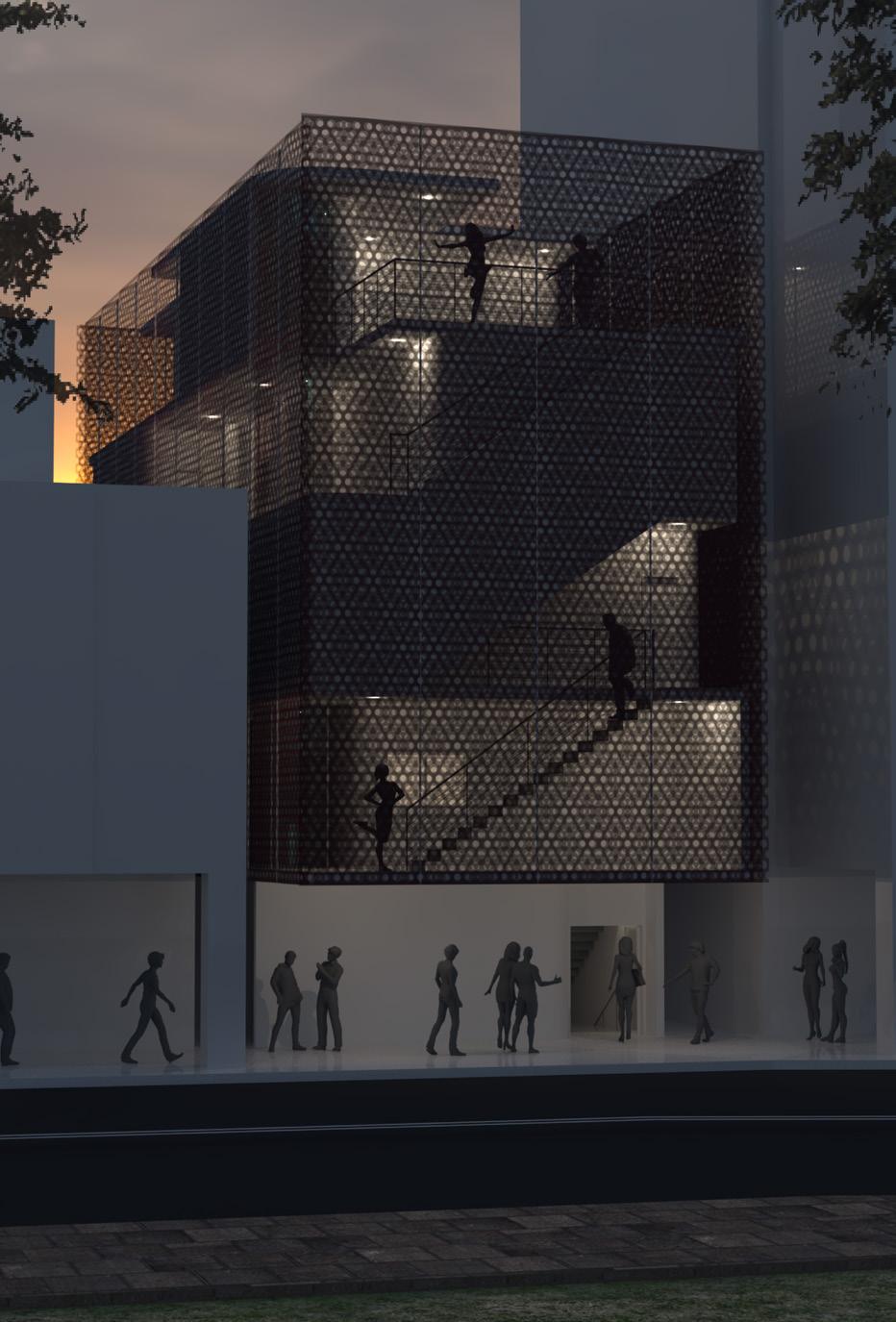
r: 3 r: 5 r: 6.7 r: 8.4 r: 10 θ 9 θ: 13.5 θ 18 θ 22.5 θ: 27 s: 0.5 s: 0.75 s: 1 s: 1.25 s: 1.5
22
balcony light and shading
The Other Way
urban housing, 2020
The project consists of fifty apartments in a block, along with community facilities. Situated near an urban viaduct exit, opposite the canal park, and two blocks from the city's largest shopping mall, the site lacks proper sidewalks.
Hence, the massing layout echoes the bustling crowds of the canal park and the nearby shopping mall, creating a vibrant street atmosphere with two squares and community gardens that encourage pedestrian flow. Additionally, the building's height varies according to the adjacent viaduct and neighboring structures. The higher stories are positioned to accommodate the viaduct's height and adjacent buildings, while the lower stories, situated near the canal park, offer optimal views.

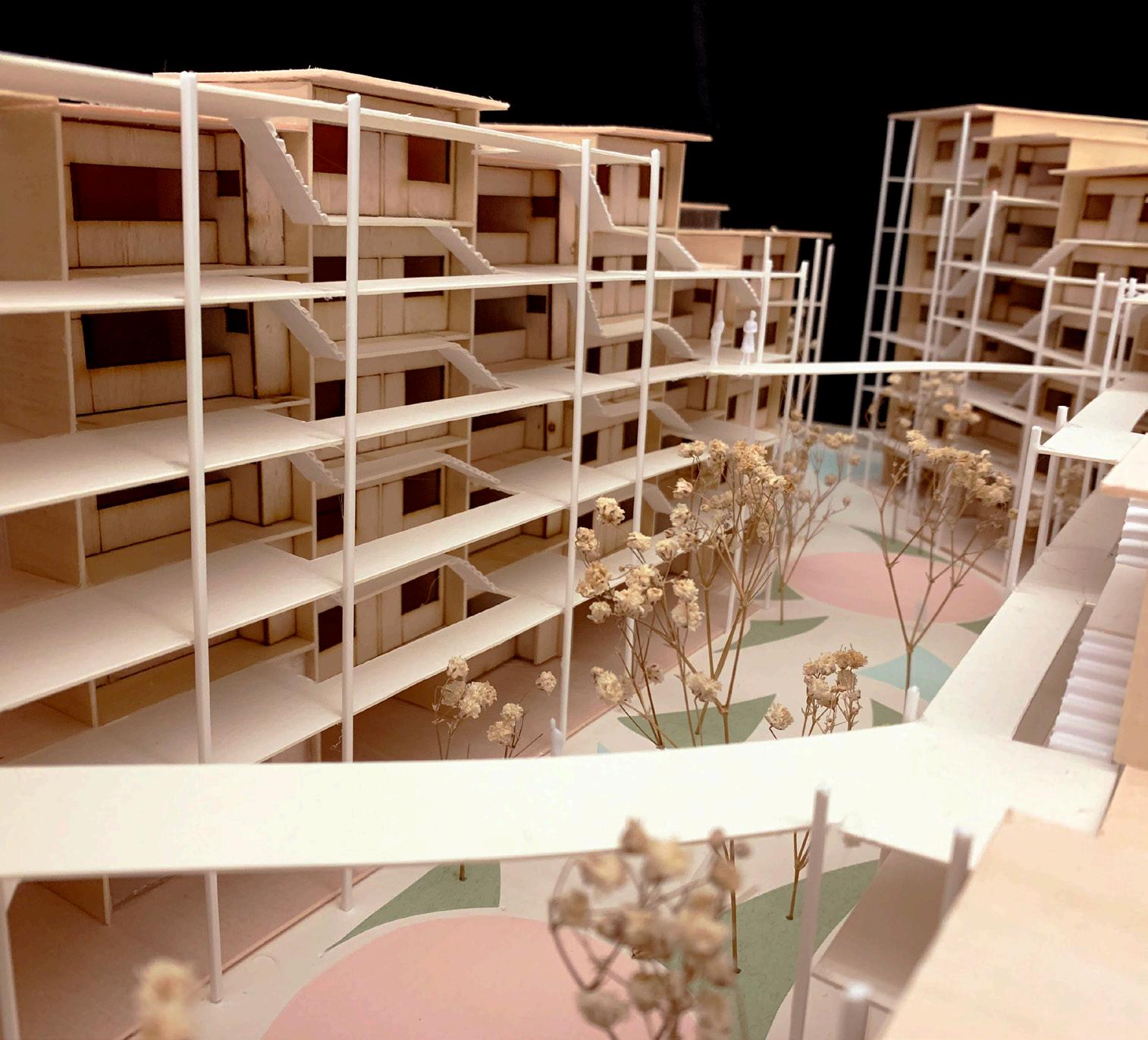
24
The concept of the apartment is to accommodate the changing needs of family members. This involves the ability to partition the second bedroom and provide it with independent circulation. Entries do not necessarily need to pass through the dining and living rooms, and these spaces can even be rented out for public use.
Moreover, the apartment is designed with split levels, with the second bedroom located upstairs and the master bedroom downstairs. This configuration allows the second bedroom to have its own external circulation, connecting directly to the elevators and staircases.
In addition to the streets and squares on the ground floor for the urban area, the building incorporates a public reading space and a public restaurant kitchen adjacent to the elevator core for the community. A bridge connects the kitchen to the roof platform on the park side, facilitating dining and recreation.
The elevation design aligns with this concept by prioritizing maximum ventilation and lighting while maintaining privacy. Glass curtains are utilized in the public space street areas, while mullion grilles cover the service spaces.
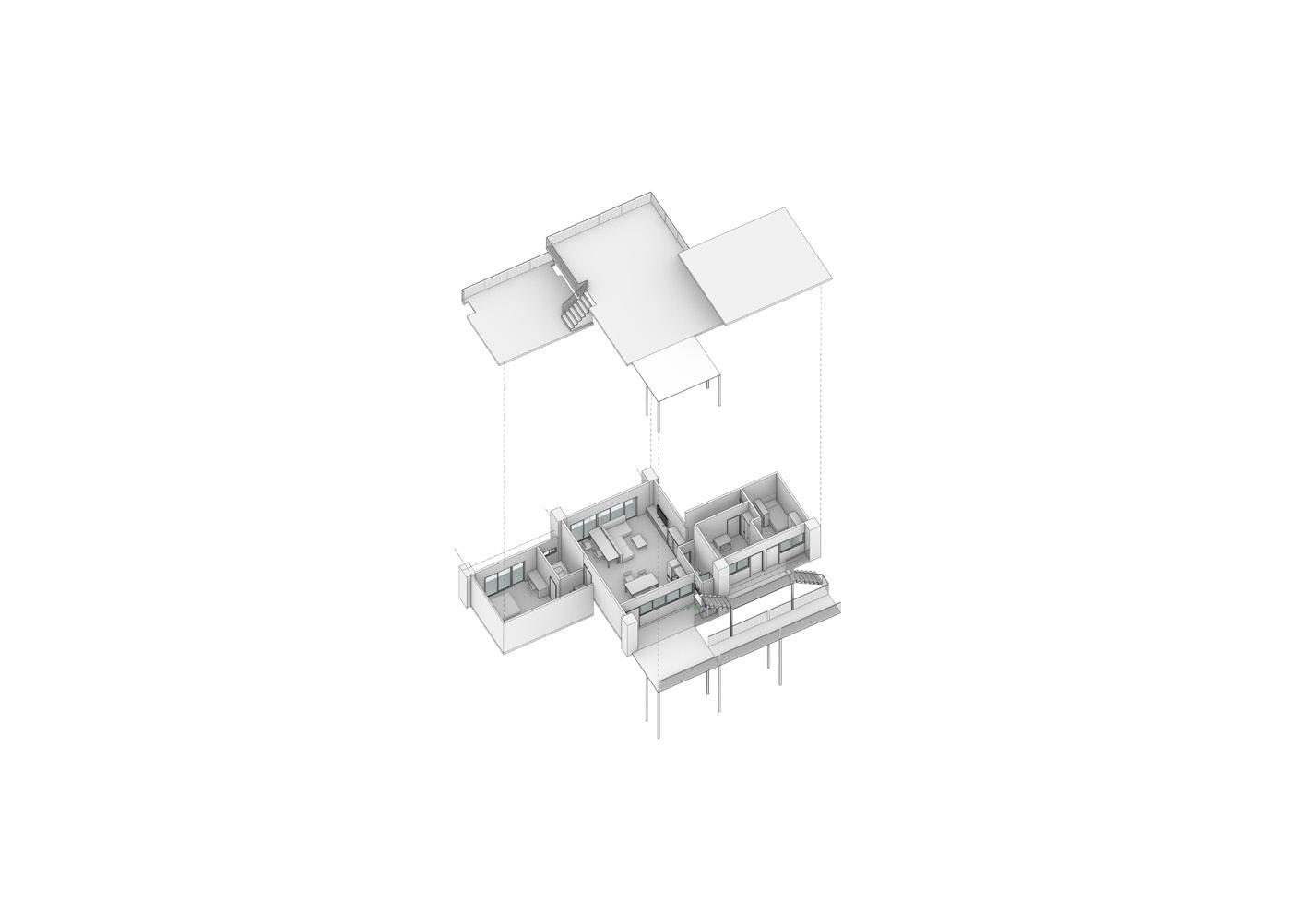
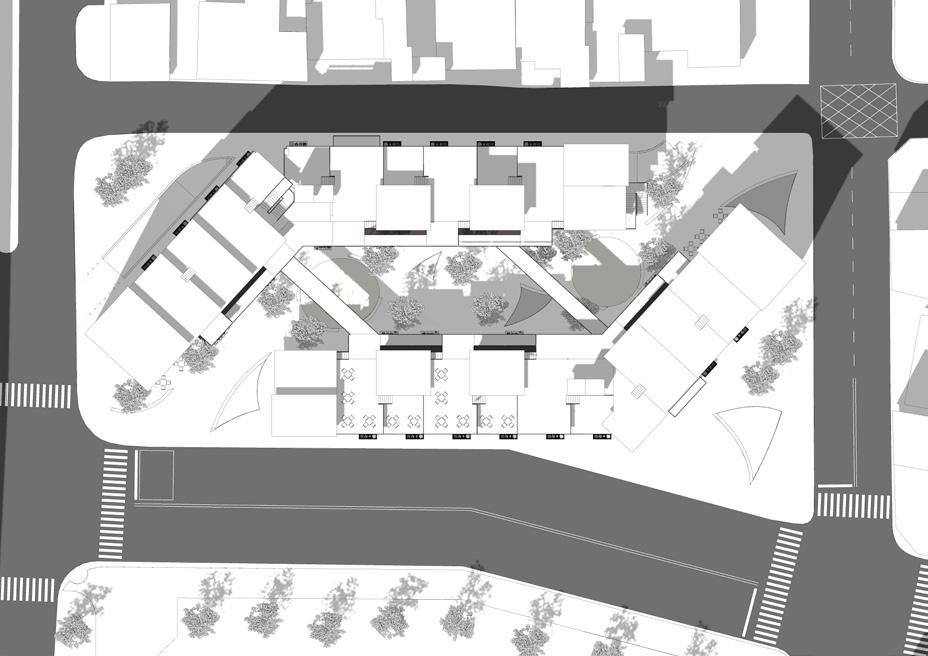
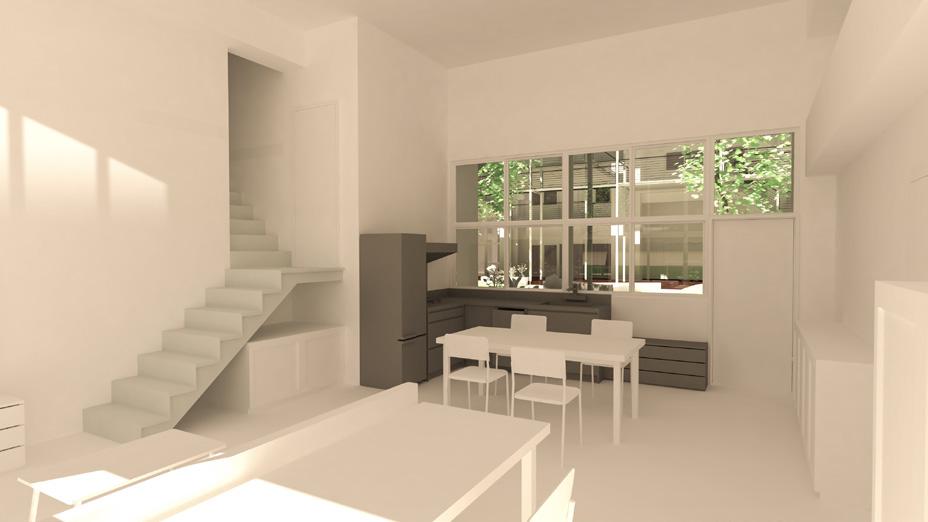
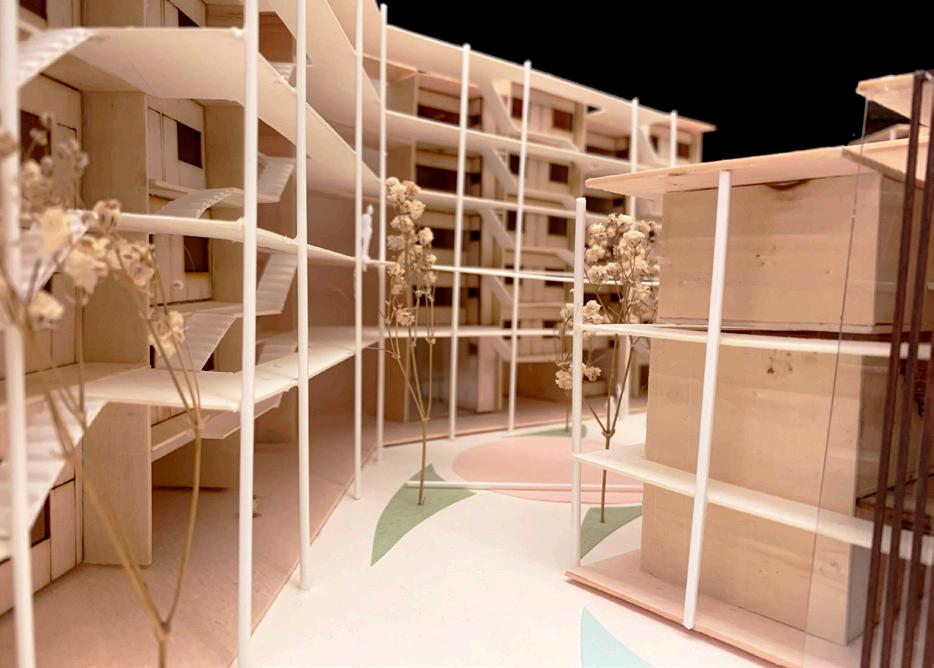
0 Site Plan 10 20m
26 court street entrance
residence intreior
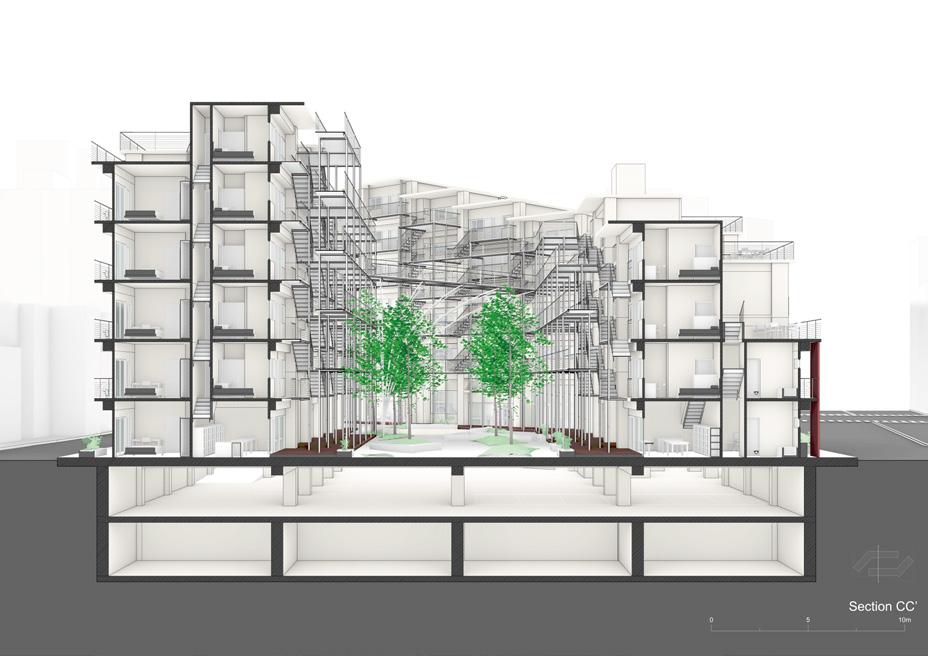
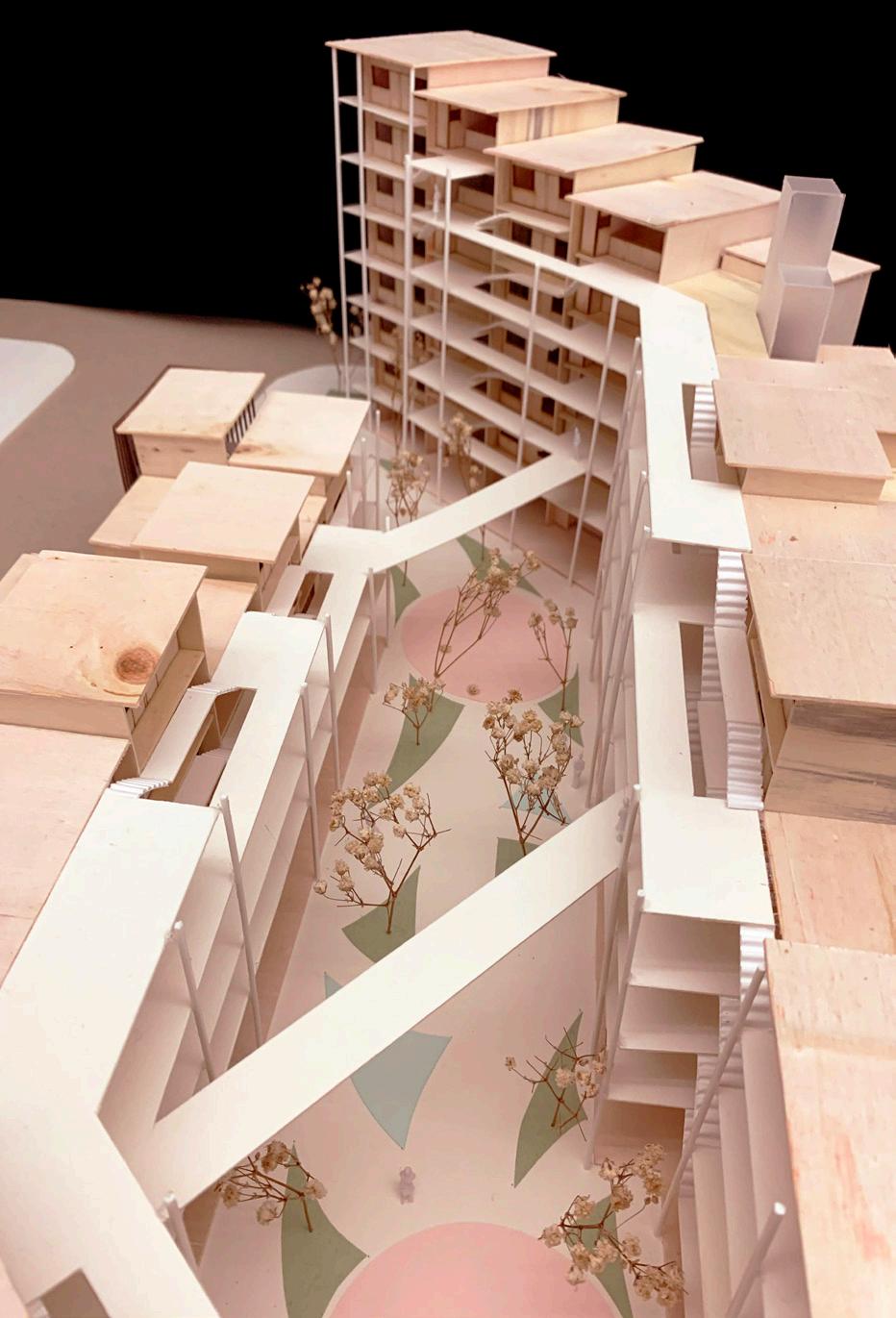
A: Living Room B: Kitchen & Restaurant C: Bed Room D: Entrance E: Public Living Room F: Square G: Shop H: Cafe Plan, Ground Floor, H = ±0m 0 20m 10 28 community court street

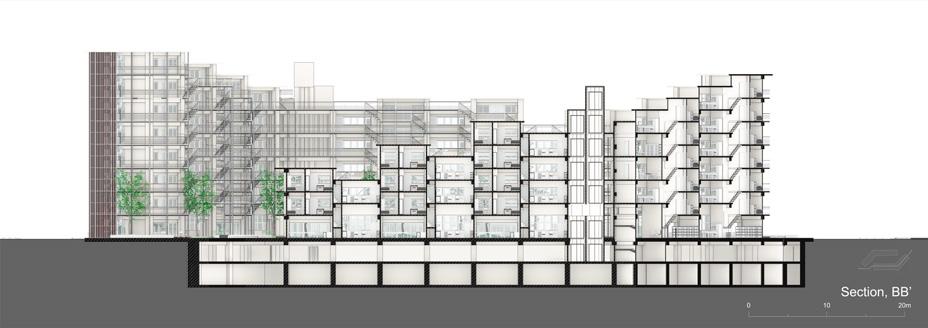
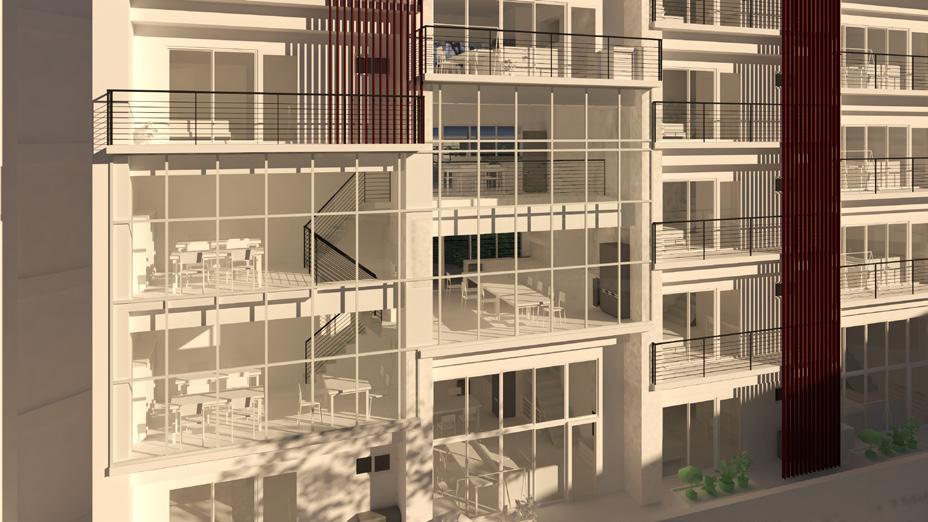
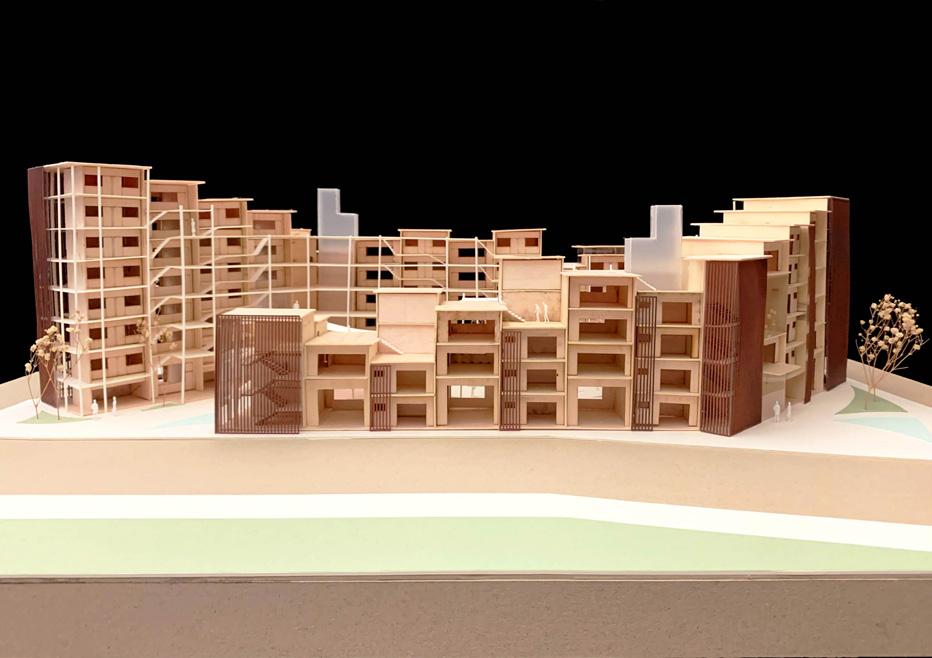
20m 10 Plan, Second Floor, H = +600m A: Living Room B: Kitchen & Restaurant C: Bed Room D: Public Kitchen & Restaurant E: Public Living &Reading Room DN 30 community living room and restaurant side exterior view
The Knot
campus master plan and school buildings, 2021
The project plans to revitalize the campus within the old city, which includes the introduction of a new specialized university hospital and the architecture redesign of the main buildings.
The concept revolves around linking the campuses surrounding the walking loop via a central knot.
The urban strategy aim to bridge the urban open space with the green belt, while also reorienting the nearby residential areas to face the campus and green belt, thereby transforming the school into a thriving hub and integrating the green belt into the community.
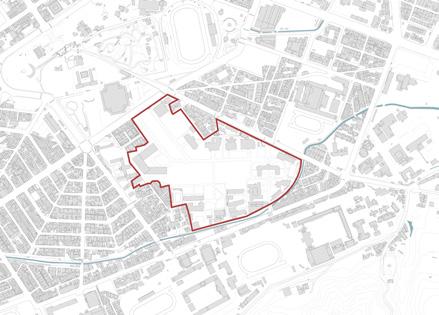
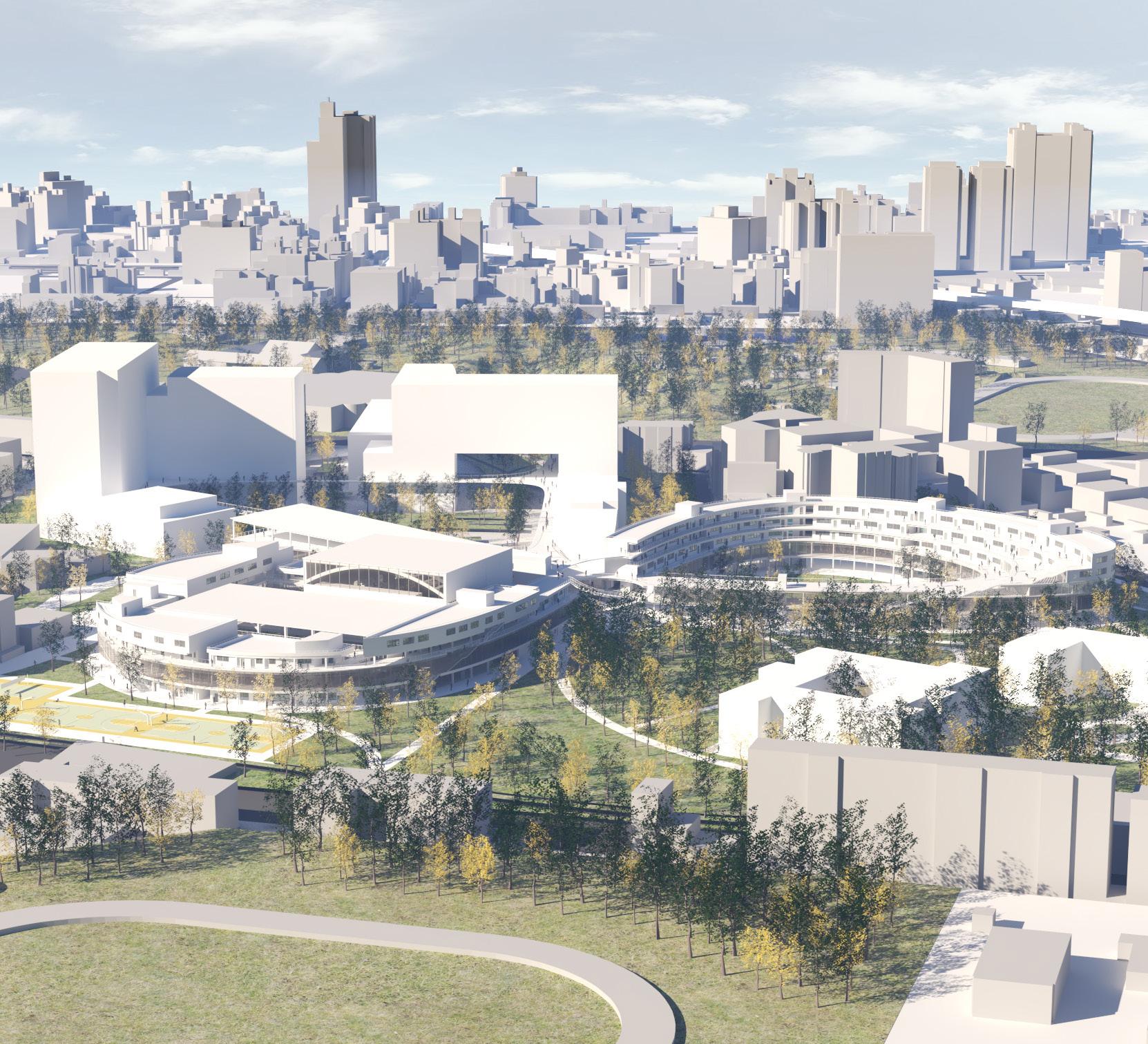
32
Due to the urban strategy of connecting the urban green belt and flipping the orientation of surrounding residential areas to face the campus, the project is planning four zones based on the programs and functional requirements of existing buildings, surrounding residences, and campuses. These zones will feature different buildings, landscapes, or roads as boundaries, with the walking loops defining each zone. The loops will then be interconnected with a central knot.
Additionally, living and campus facilities such as convenience stores, restaurants, sports facilities, or auditoriums will be
strategically placed along the loop. This approach aims to transform the loops into more than just transportation routes but also the backbone of campus living, establishing the campus as a central hub in the area.
Furthermore, each zone has a distinct character to enhance the connecting concept and its main programs. There is a particular emphasis on the sport and dormitory zones, which involves emphasizing inward or outward design elements within the massing or yard.
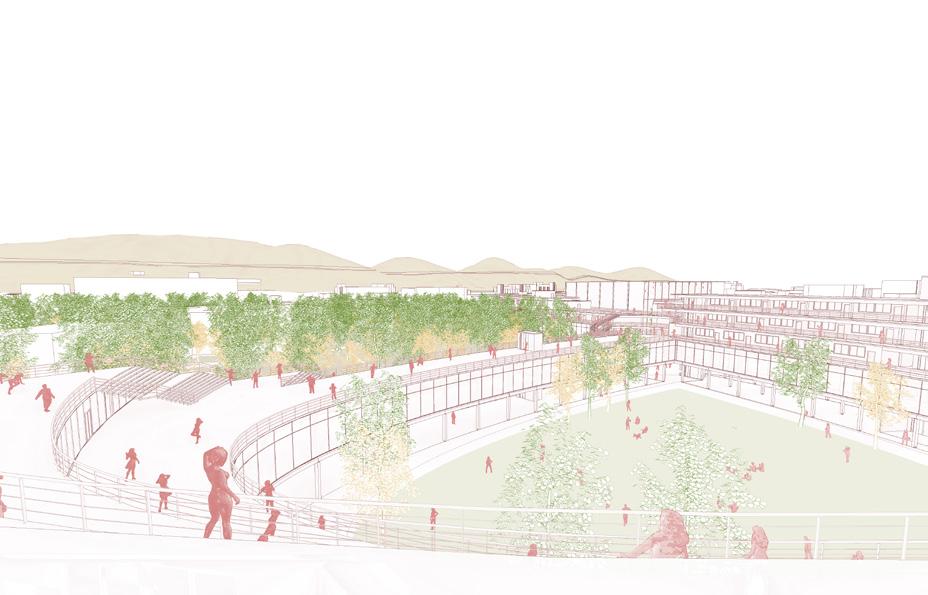
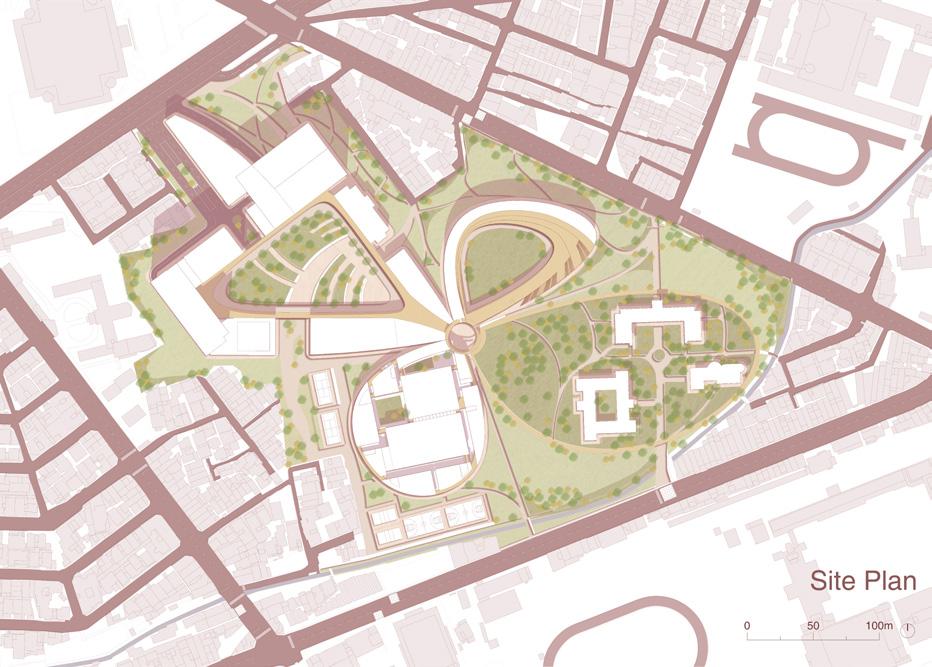
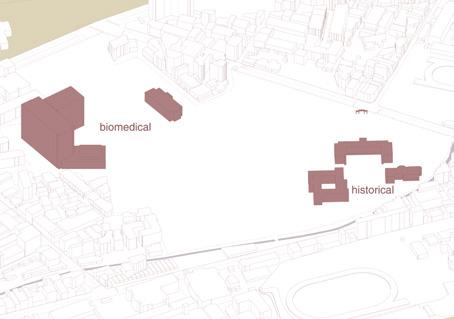
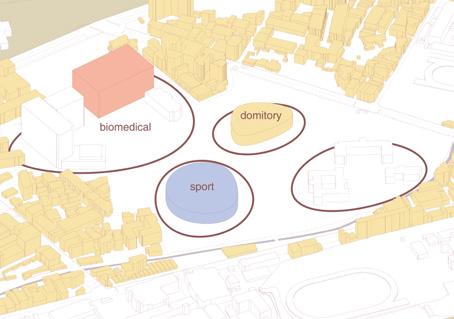
remain zonning
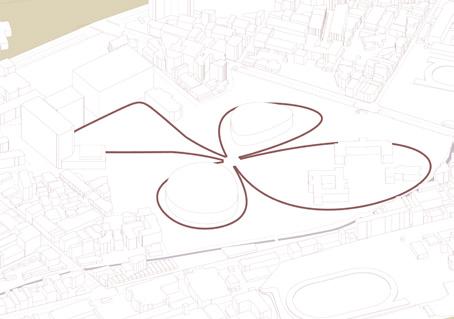
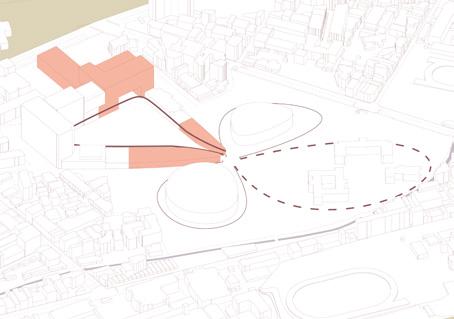
loop solid - space
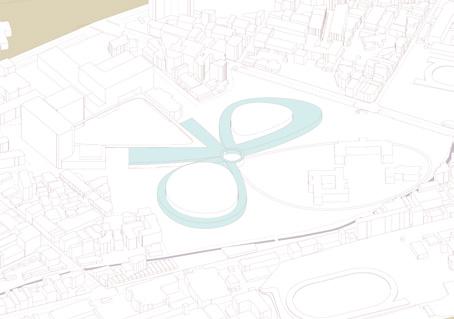
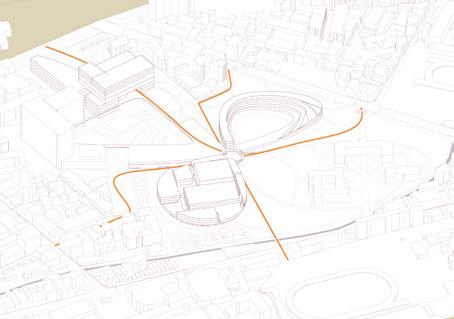
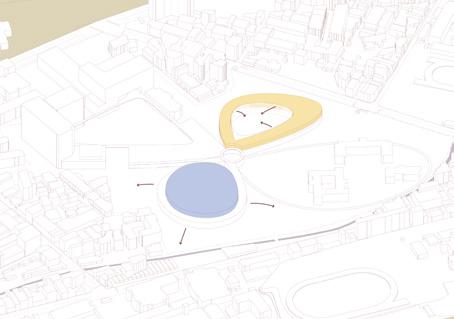
knot inward - outward traffic green
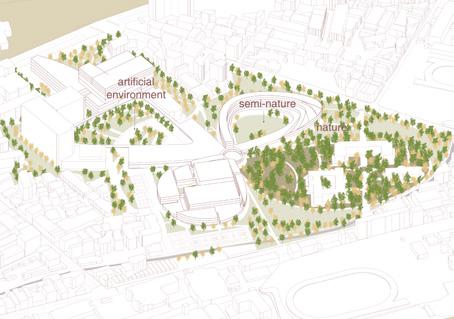
34
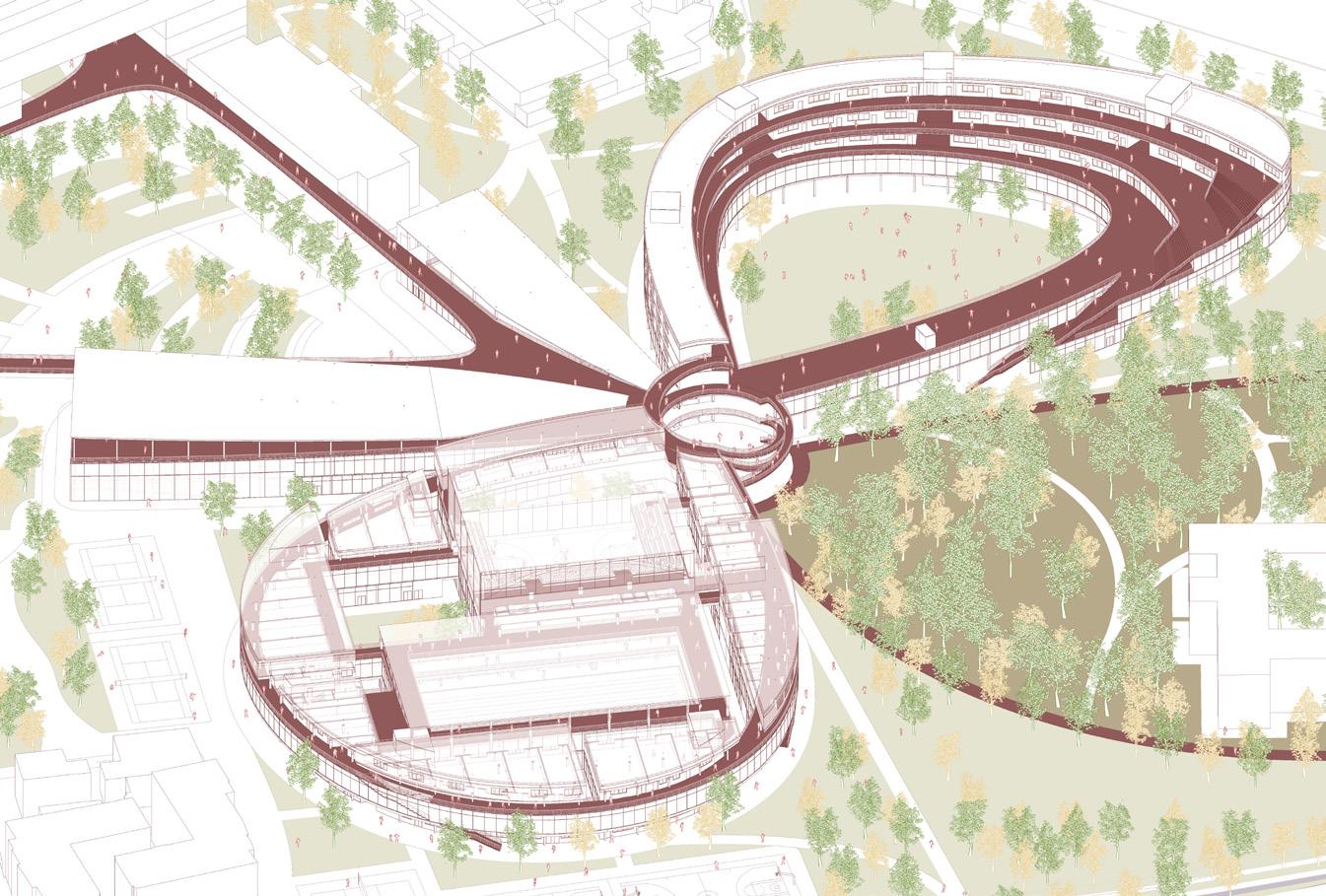
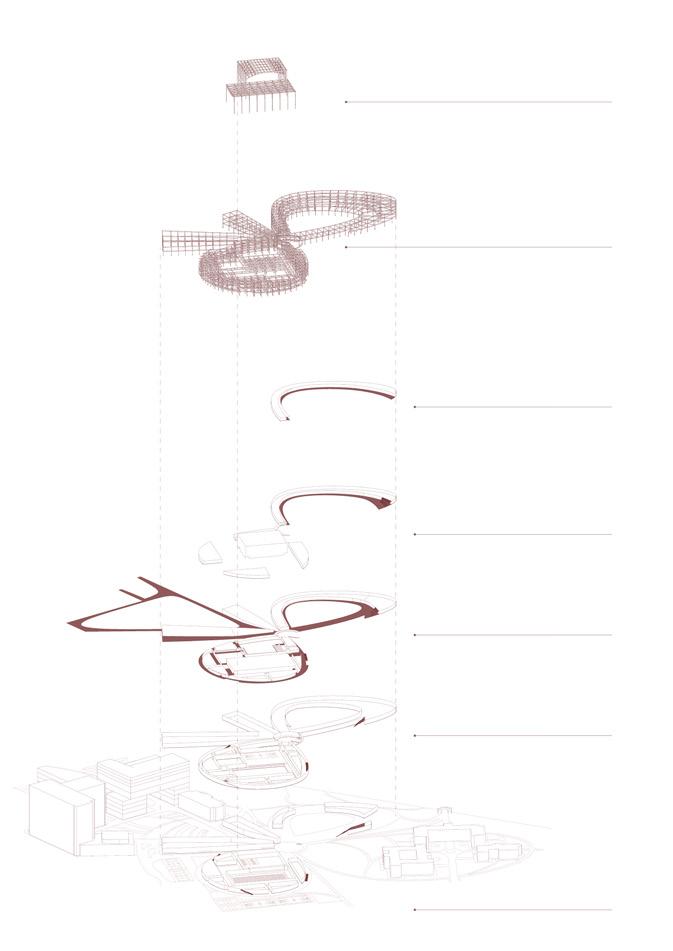
Gymnasium Structure Heavy Timber Constructure
Main Structure
CLT Beam-Column Constructure


 3F Campus Loop Connecting Public space
4F Typical Domitory
5F Typical Domitory
2F Campus Loop BIO+ICT Lab and Co-Working
3F Campus Loop Connecting Public space
4F Typical Domitory
5F Typical Domitory
2F Campus Loop BIO+ICT Lab and Co-Working
36
GF Campus Living Recreation and Green
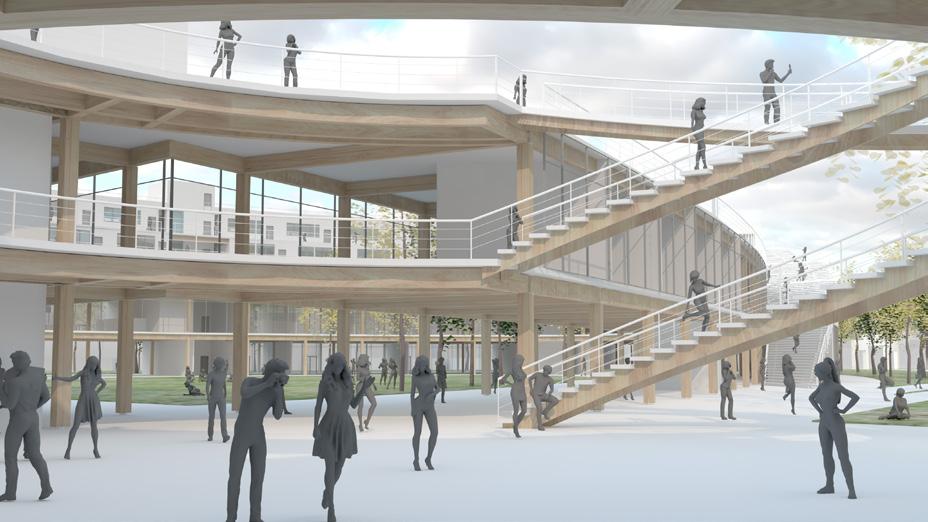
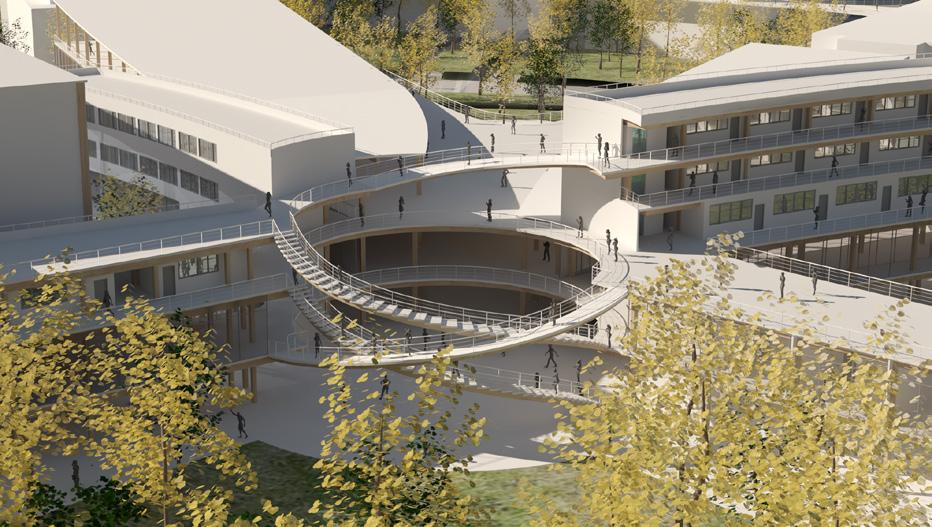
The main designed buildings include the sports zone, the dormitory zone, and the central knot square. All main buildings utilize the CLT beam-column structure system to create a comfortable and warm campus atmosphere and a sense of wholeness.
The central knot square, which connects each zone and loop, serves as an assembly area surrounded by circular staircases and ramps, creating a focal point on campus. It acts as both the physical and mental centre of the campus.
In the dormitory zone, a grand staircase spans from the ground to the fifth floor, vertically connecting the loop and living activities from the dormitory to retail spaces and down to the ground lawn. This design emphasizes the zone's verticality and inward focus.
The ground floor of the dormitory zone is dedicated to public spaces and living programs, while the second floor houses cross-disciplinary labs. These labs are designed to foster horizontal connections among different disciplines and vertical connections with scattered public spaces throughout the building.
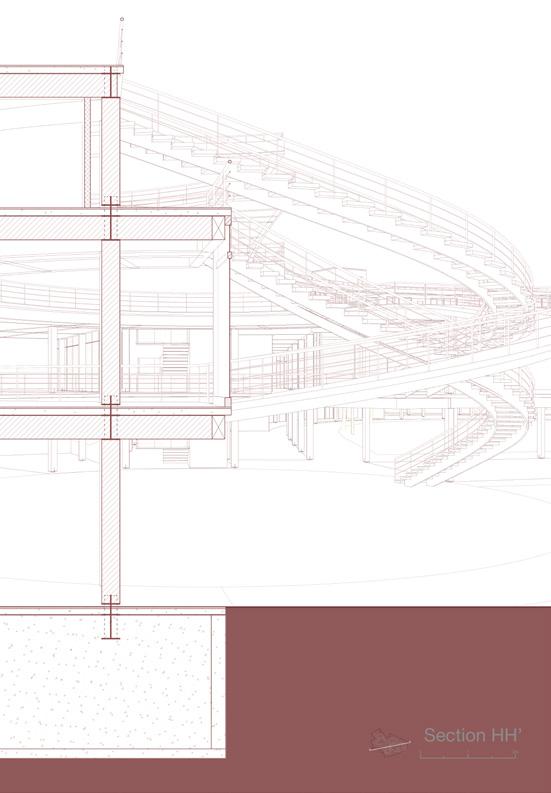
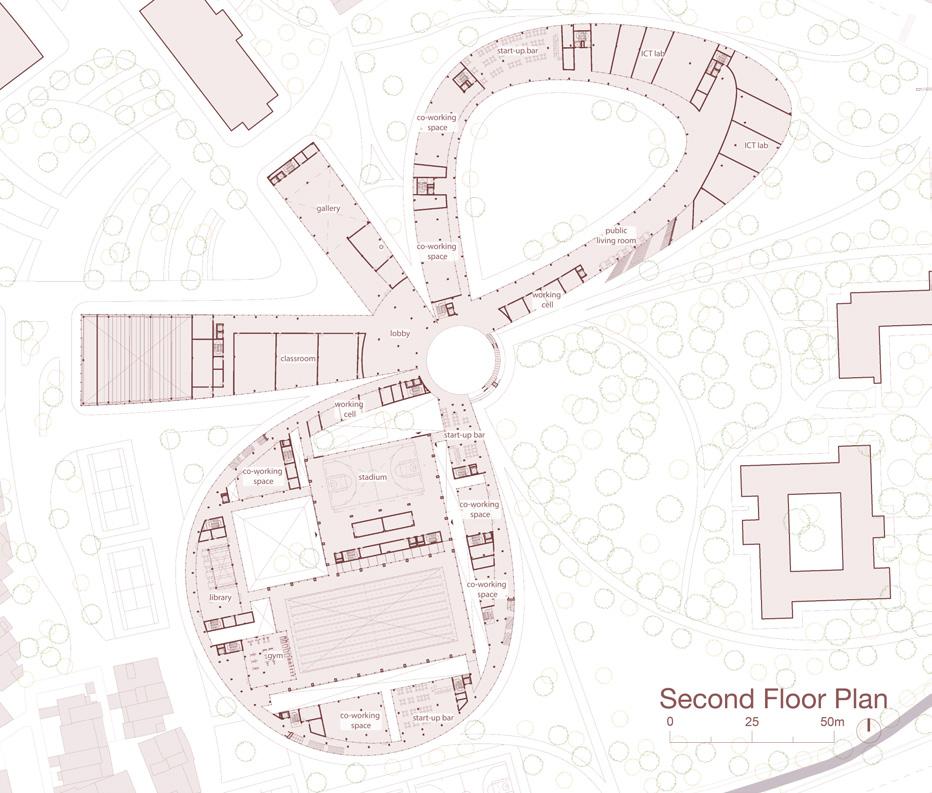
38
the central knot square the central kont

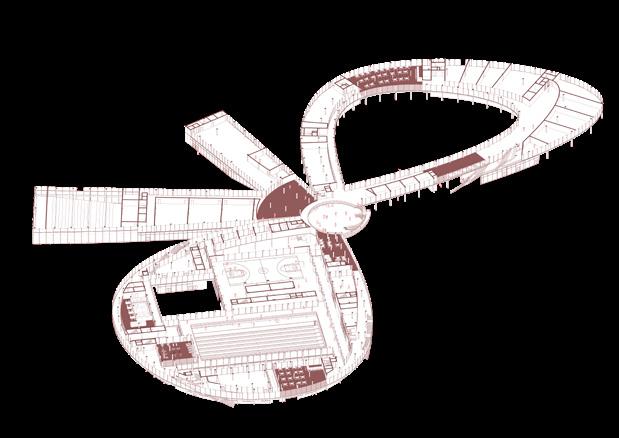
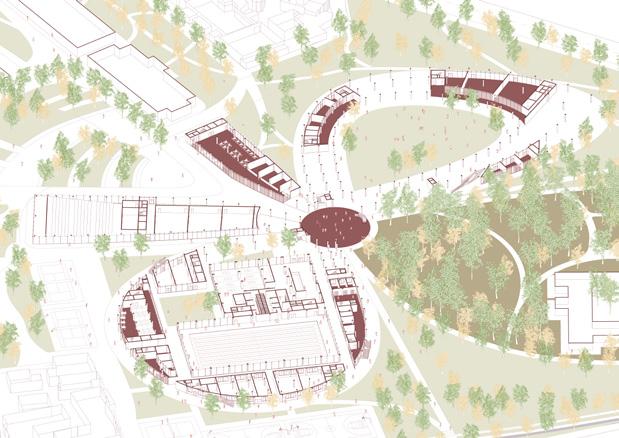
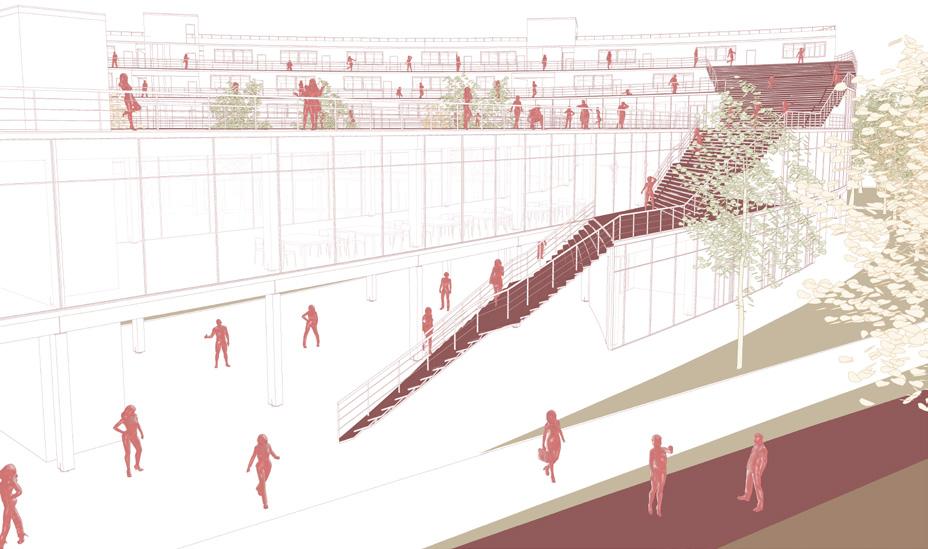


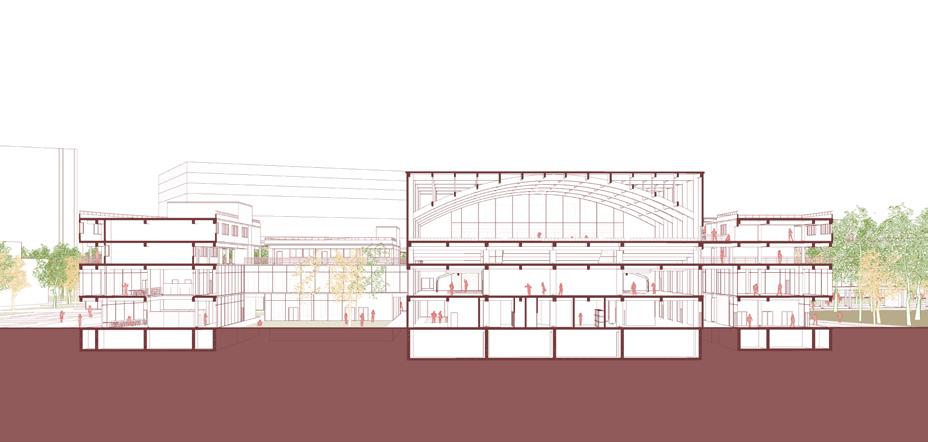


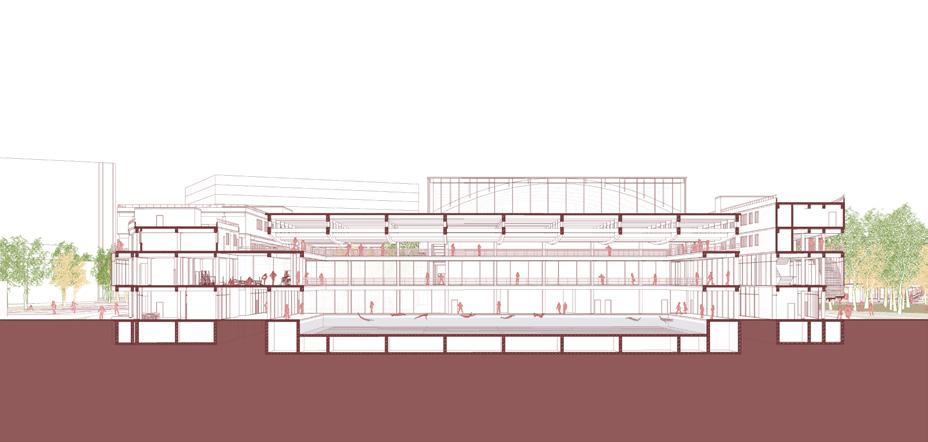 Domitory and Retail
Campus Deck
Cross-Discipline Bar
Experimental Gallery Gymnasium
The Knot Square
Campus Life Lawn
Domitory and Retail
Campus Deck
Cross-Discipline Bar
Experimental Gallery Gymnasium
The Knot Square
Campus Life Lawn
40
Swimming Pool and Indoor Arena


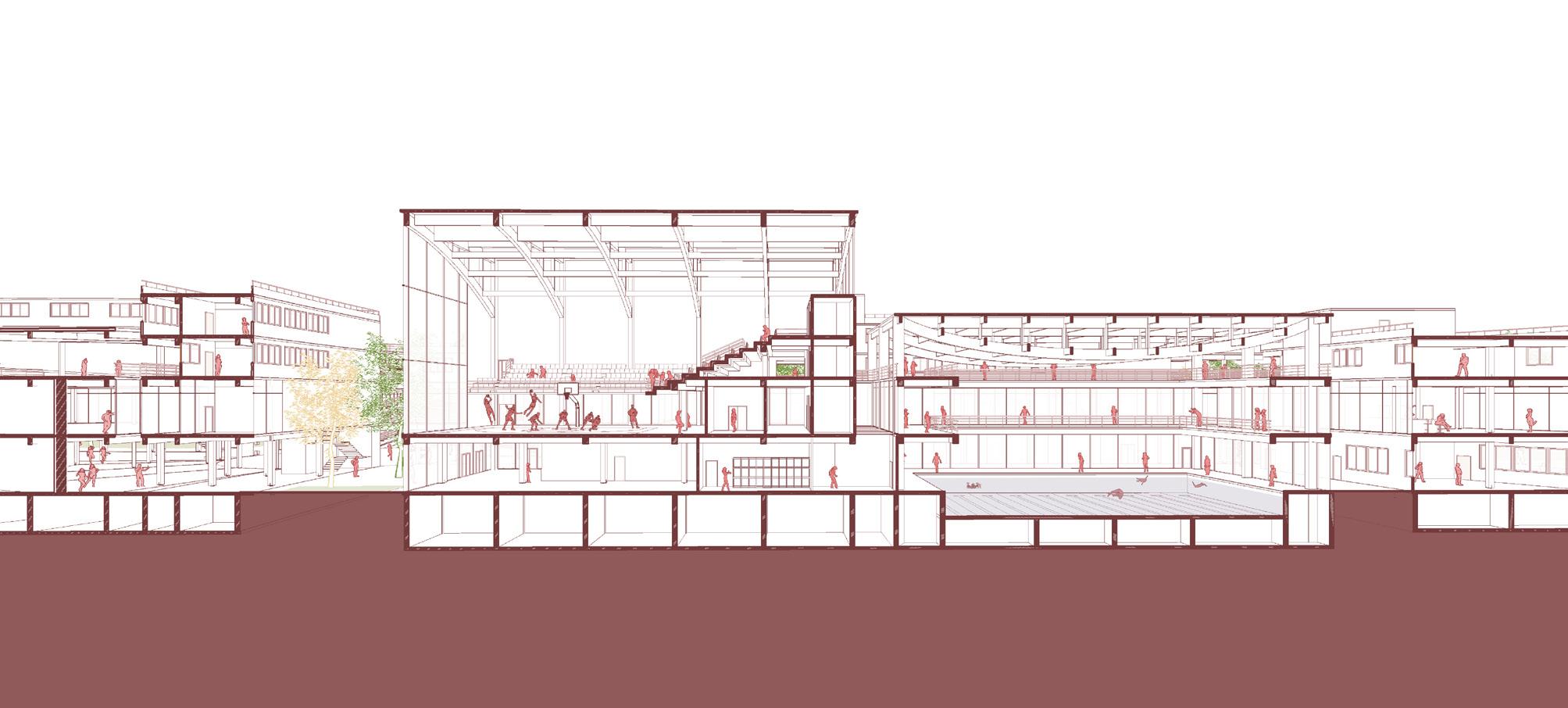
On the other side, the sports zone is comprised of a loop containing a gymnasium, swimming pool, and related facilities. This zone features a walking loop on the third floor, serving as a balcony that accentuates its horizontal and outward characteristics.
The loop on the third floor serves not only as the campus walking loop but also as the balcony of the dormitory, seamlessly traversing and connecting the dormitory and the sports buildings. Therefore, there are three staircases serving as exits from the gymnasium and connecting to the ground floor, the outdoor sports fields, and the campus.
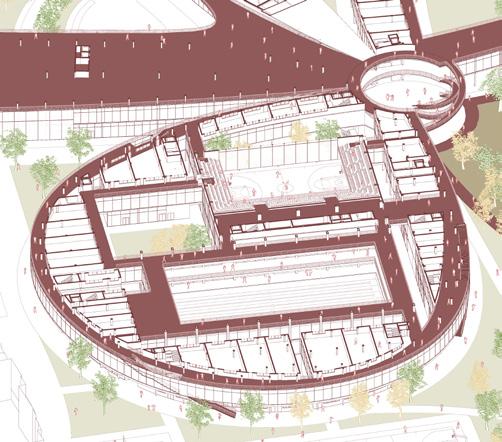
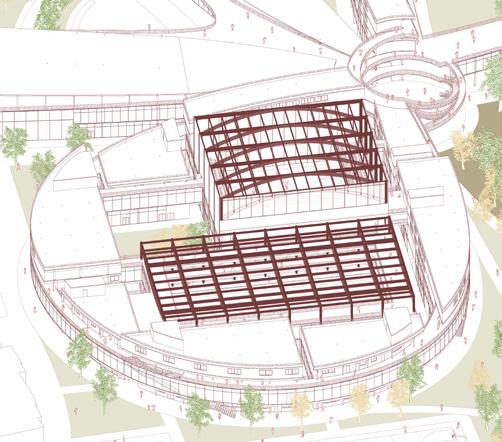
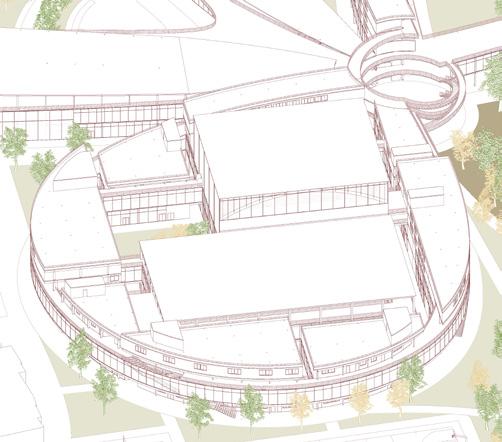
42 the loop
roof timber structure
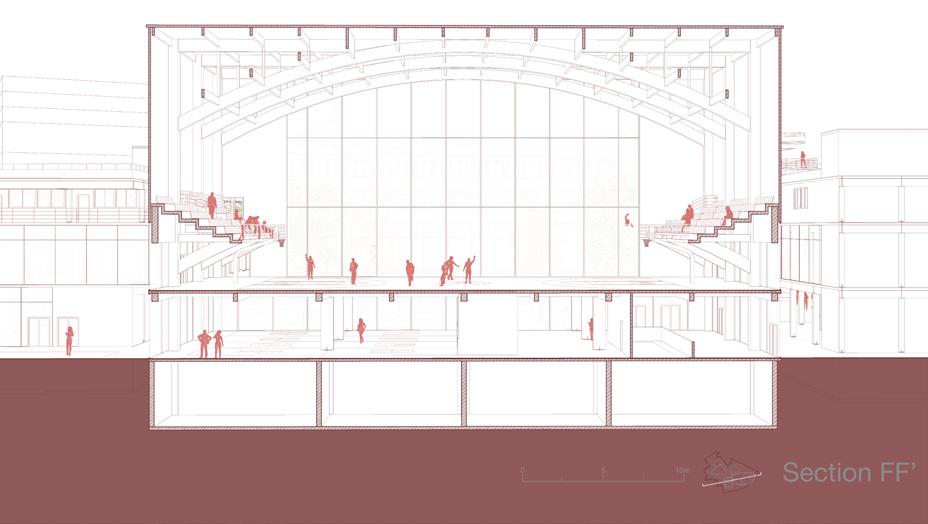
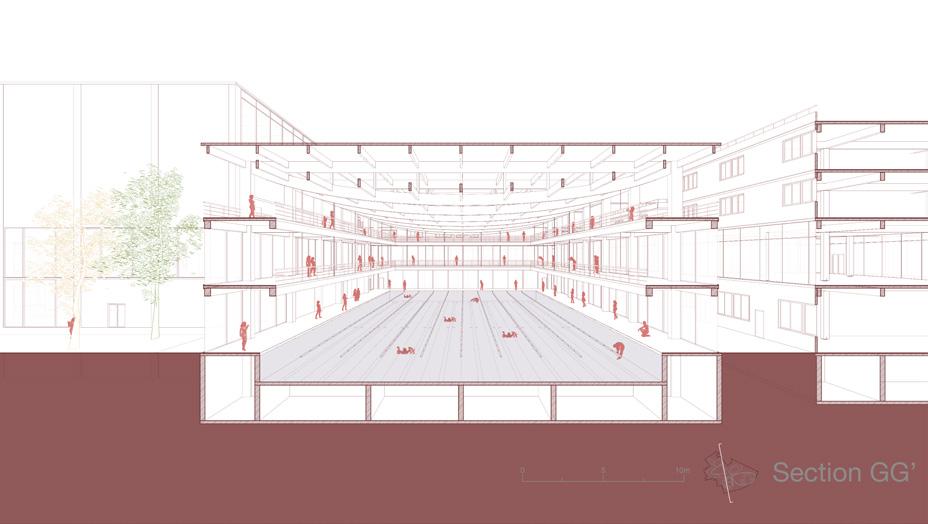
The gymnasium and swimming pool connect on the first floor and share service spaces such as changing rooms, shower rooms, lockers, etc. In addition to facilitating efficient use of space and control, this arrangement also establishes a connection that is different from the loop on the third floor.
The expansive sports space with heavy timber construction
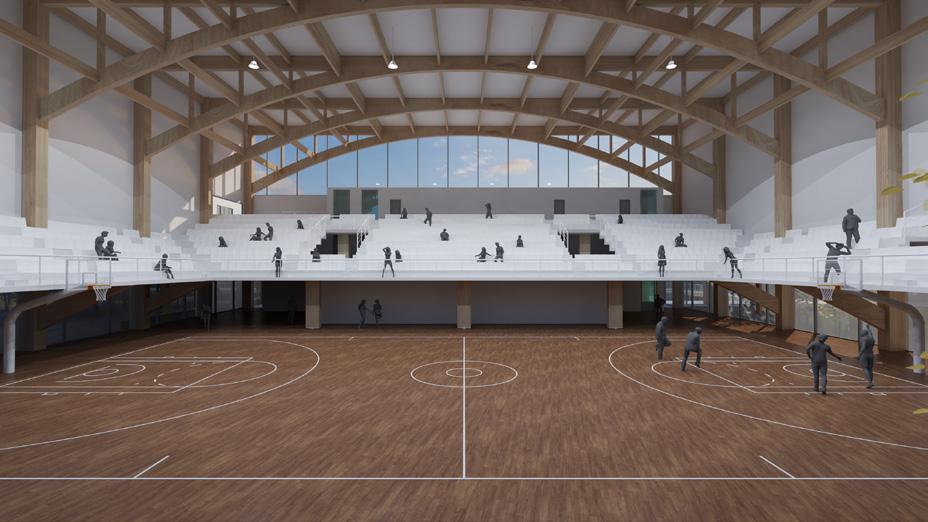
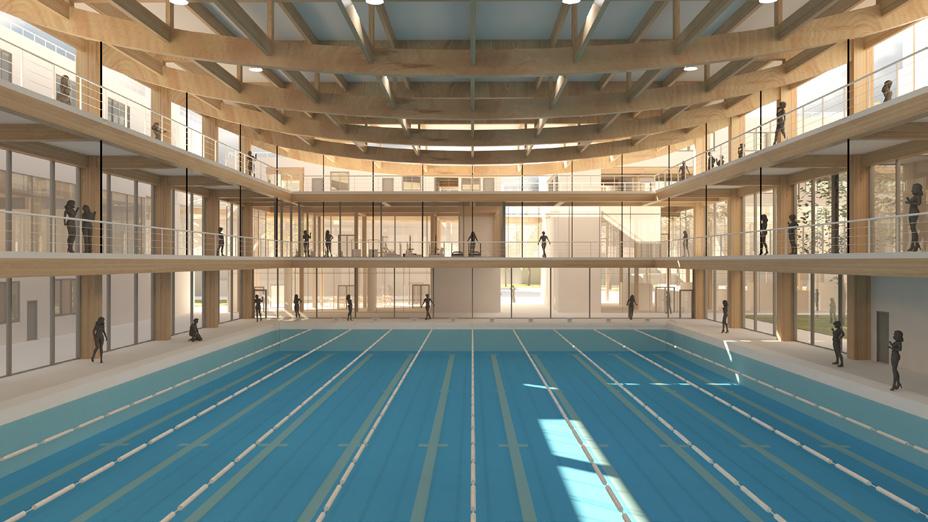
corresponds to the cross-disciplinary labs and dormitory, utilizing a CLT beam-column system. These structures and spaces emphasize upward and downward verticality, respectively, echoing this concept and accommodating each activity in both the spatial layout and structure.
44
the swimming pool
the stadium
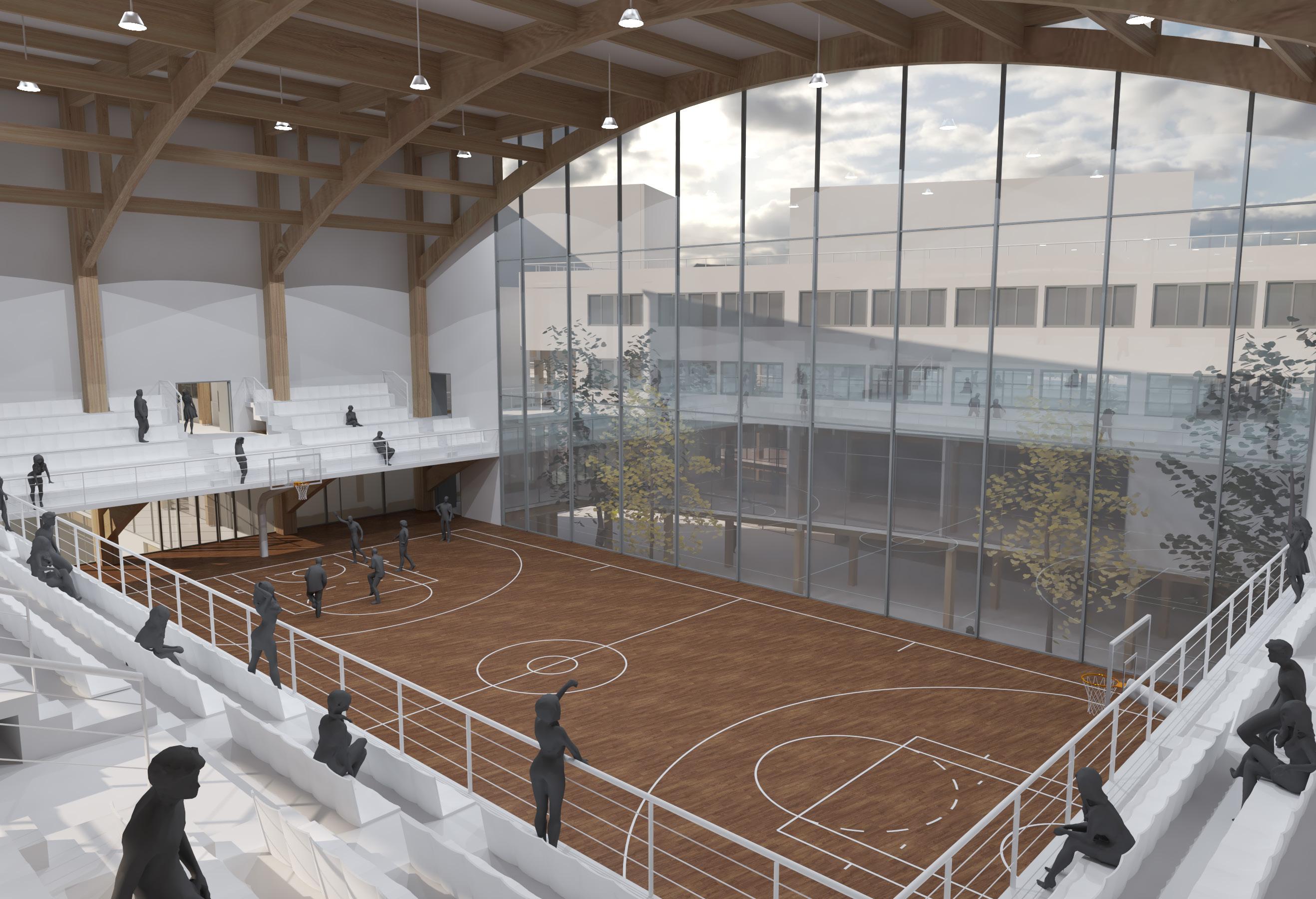
46
Regeneration of Shilin
urban landscape, 2022 with team menbers: Chao Nien Chen
The Regeneration of Shilin is about redesign and regenerate the riverbank of Shilin and its surrounding community.
The project begins with a study focused on enhancing the riverbank, with the goal of revitalizing both the riverbank itself and the old community. Simultaneously, it aims to transform the riverbank from its previous role of dividing the urban and natural environments into a transitional zone that connects urban and natural landscapes. This transformation intends to facilitate greater accessibility to green spaces and waterfront areas, seamlessly integrating them into daily life.
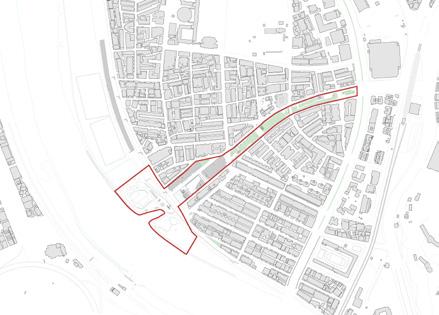
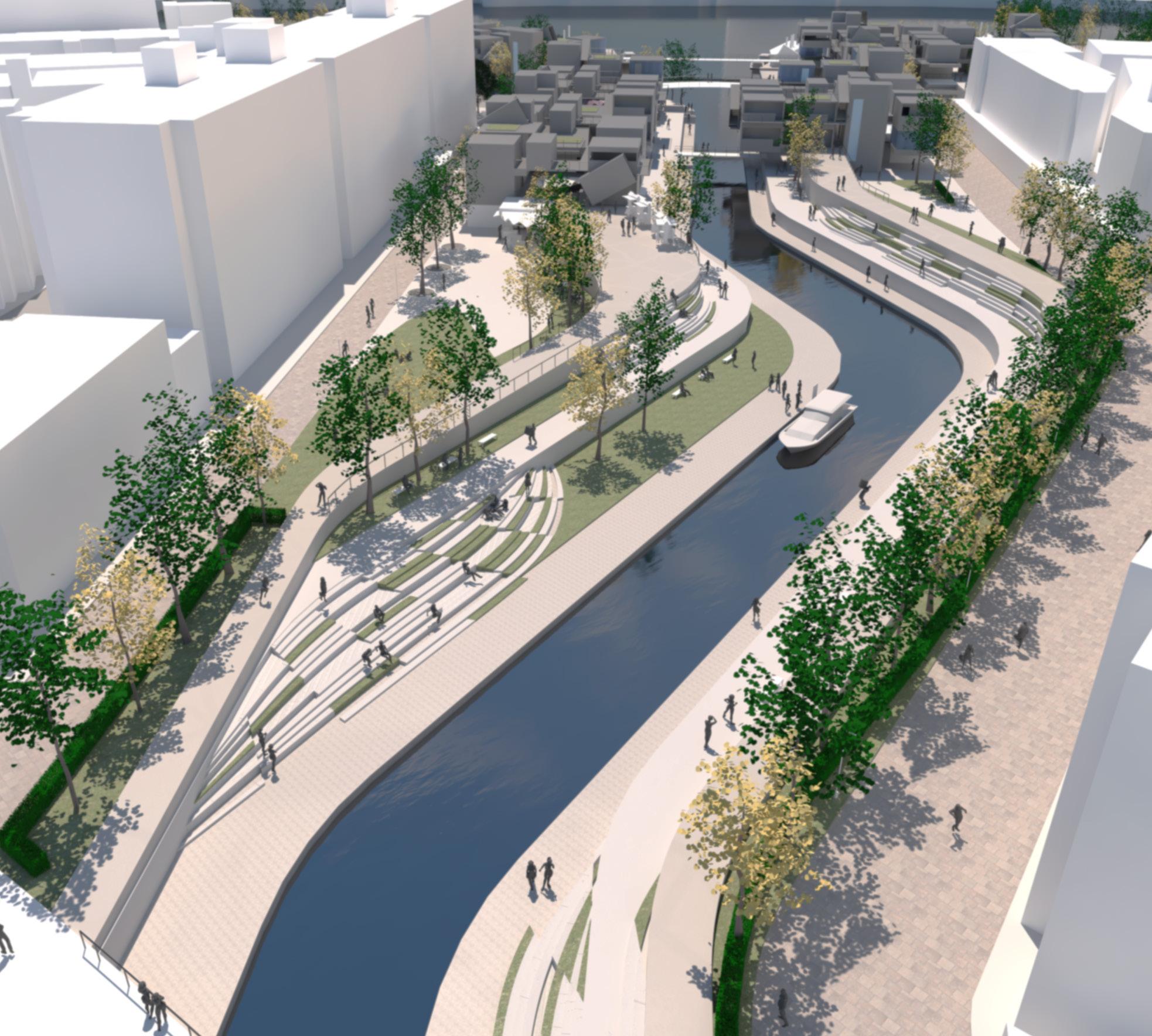
48
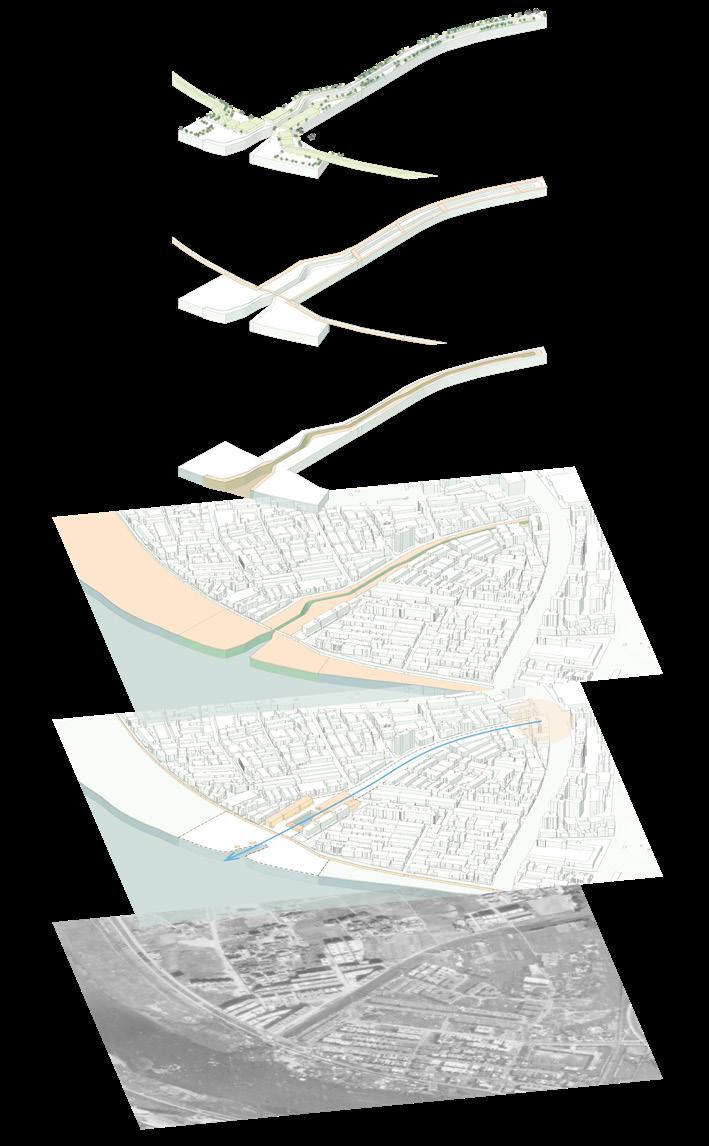
After conducting a site survey, it was discovered that the original Keelung River channel at this location had been covered. Therefore, the first decision in this plan is to recreate the historical river channel. Subsequently, a waterway and green belt are planned to connect the riverbank with the Taipei Performing Arts Center and other cultural facilities adjacent to the metro station.
the thin park
pedestrain walk
urban resilience & flood detentiona
urban waterfront
connection cultural facilities
historical canal
Through terrain design and redesign of the riverbank, this urban park is equipped with flood detention and prevention functions while connecting the city with the waterfront. Furthermore, a pedestrian system and landscape design featuring water elements or crossings over the embankment are planned at various nodes along this thin park to reinforce the aforementioned goals.
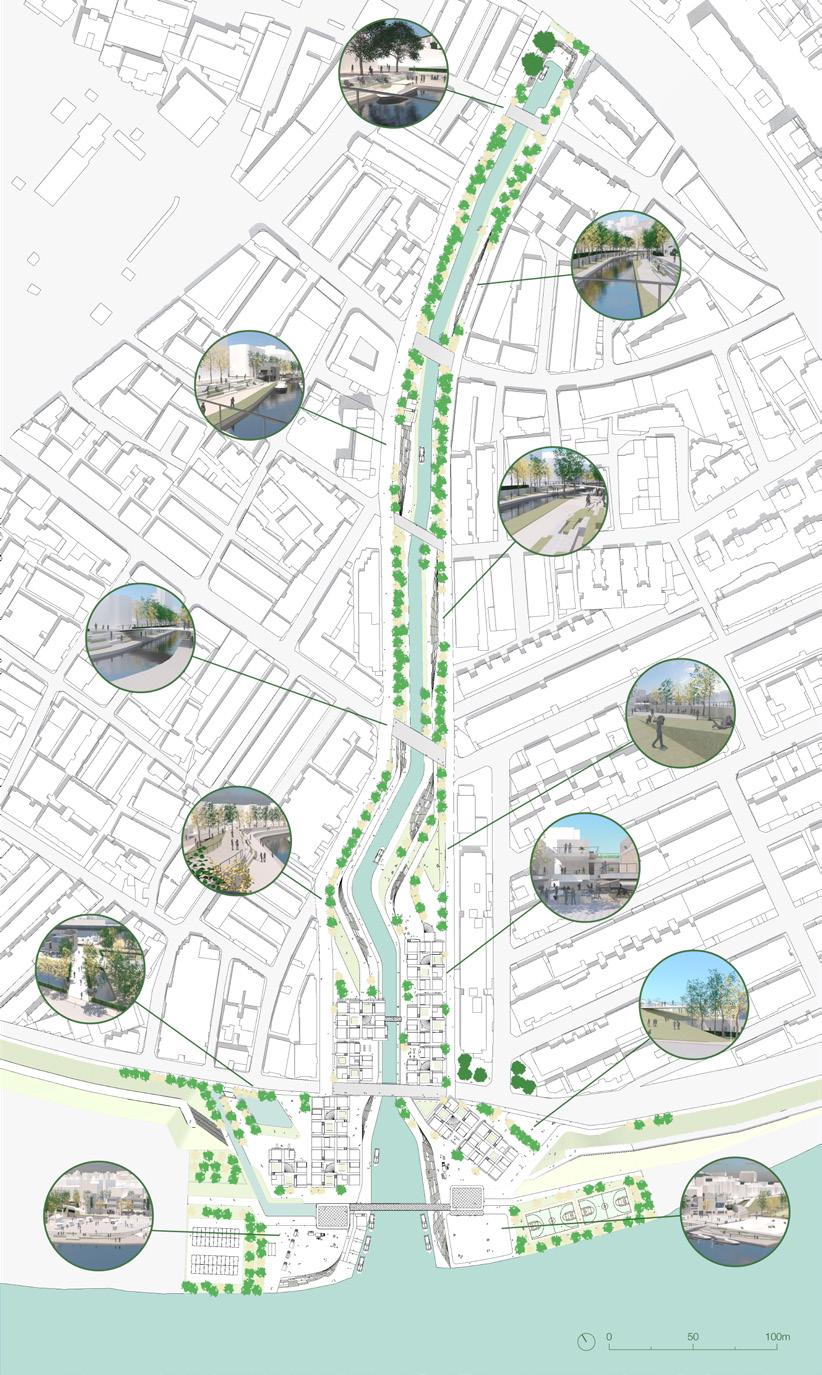
50
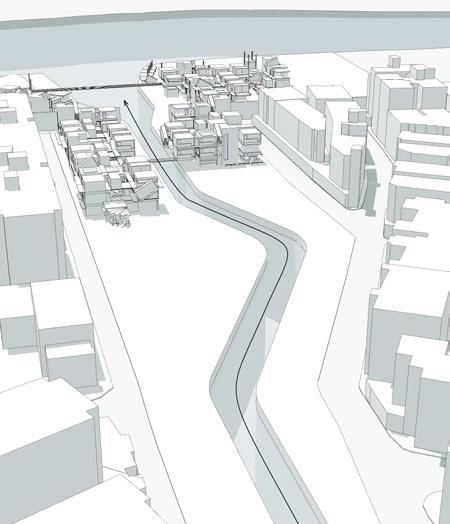
recreate the historical river channel
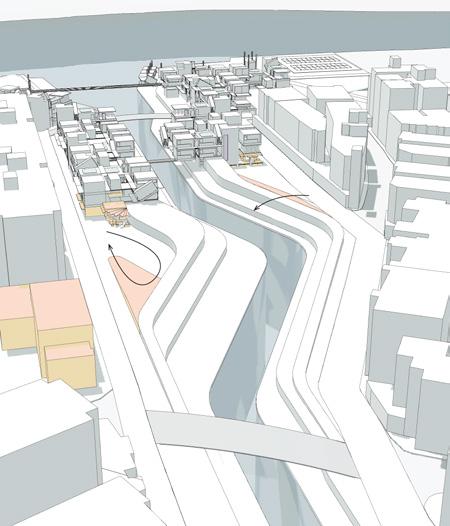
grassy slope to assemble or cross
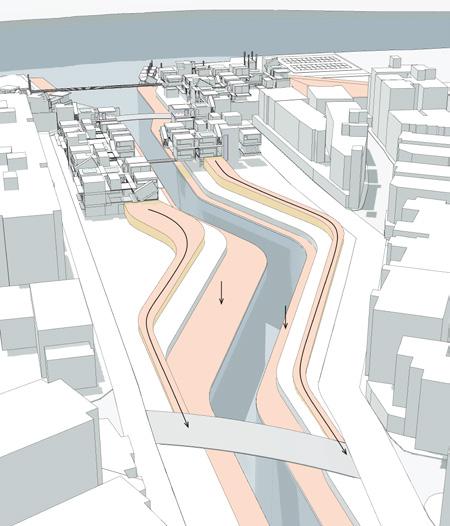
embankments and sunken parks to control and detain flood
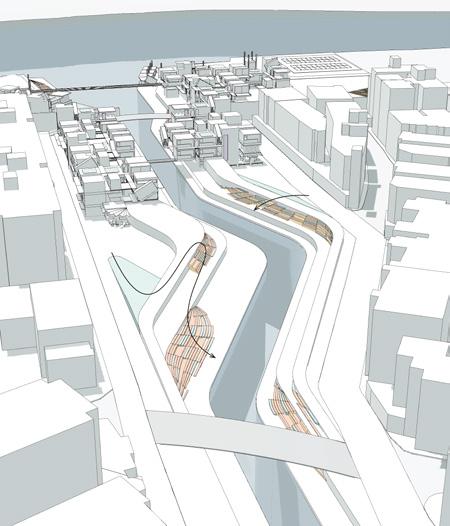
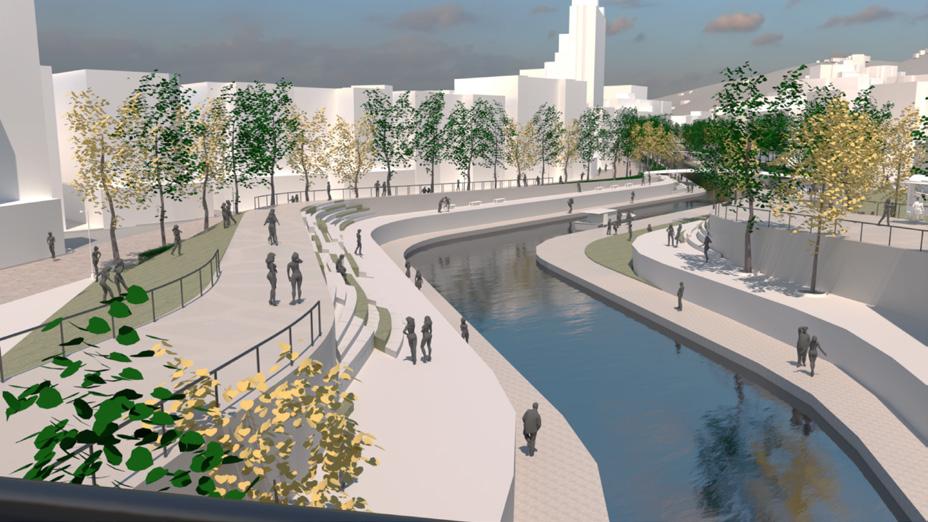
slopes and stairs to cross the riverbank
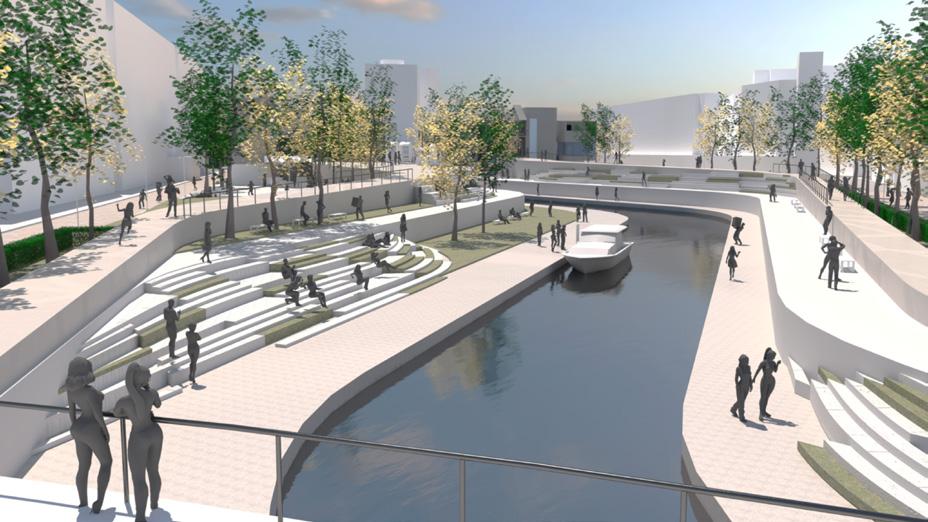
stairs to cross meandering or directly meandering pathway and stairs to cross riverbank
The advanced operation of the design continue with the recreation of the historical river channel, followed by the introduction of a one-story high embankment from the river mouth. Additionally, to address the differing conditions on the left and right banks, given that the right bank mainly comprises residential areas, vertical grass slopes and stairs are installed to facilitate residents in crossing the embankment. Adjacent
to the park on the left bank is a nursery school, where parallel grass slopes are created in a downward direction, forming cohesive terrain that allows children to play in the area without easily crossing the embankment.
Moreover, a meandering pathway of stairs is constructed to allow adults to easily cross the riverbank, while creating
a longer pathway for children to make it less likely for them to enter the riverbank area easily or to increase the time for adults to notice them. In addition to preventing children from accidentally entering the water, nearby markets and raised platforms serve as resting and shopping areas for parents while their children play. Besides, shop owners and resting individuals also assist in watching over the children.
Through the reshaping of the terrain using river water, embankments, grass slopes, and stairs, the design achieves the elimination of embankment barriers, recreation of the historical river channel, easy crossing of the riverbank for adults but not for children, and the creation of an all-age park on the left bank. This allows residents to access the right bank overflow park with fewer barriers to the river water.
52
school market market residence
nursery
grass

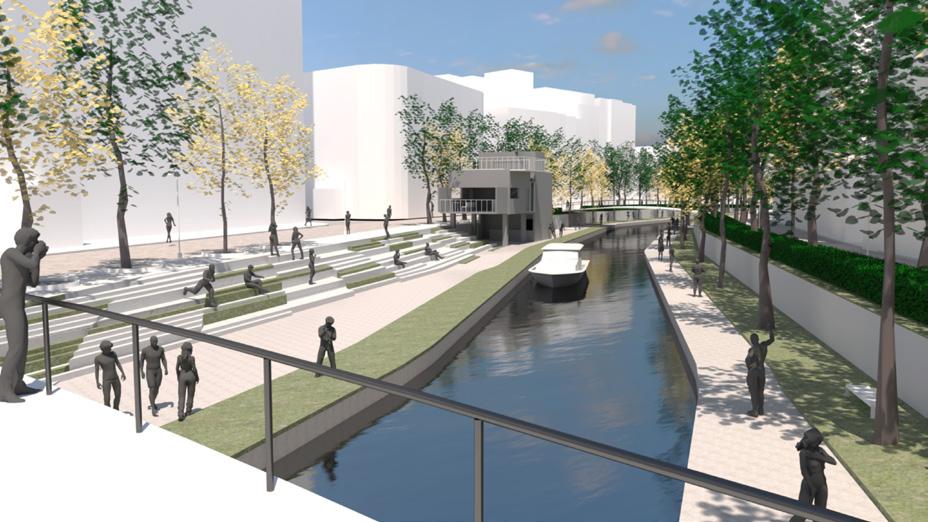
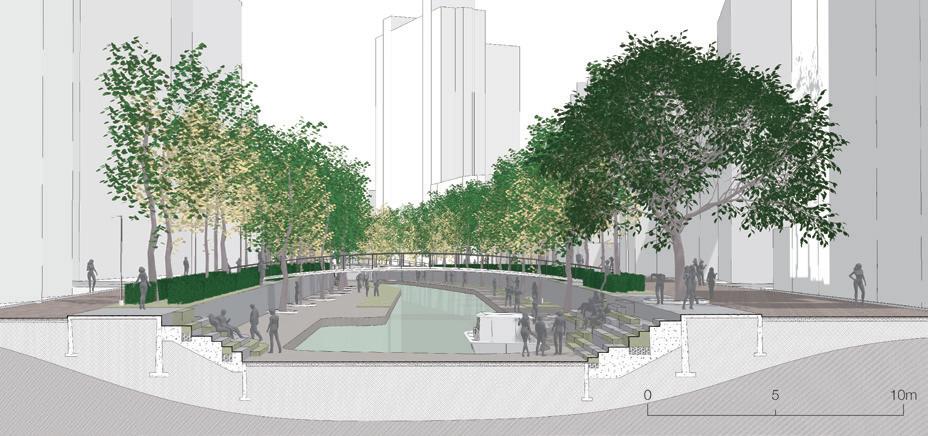

With the use of inflatable floodgates, embankments, and descending water banks, the design increases the flood retention capacity for extreme weather events with sudden rain showers. Thus, this park serves as both a part of the city and a part of the riverbank, acting as an intermediary between the urban and riverbank environments.
Expanding on this approach of shaping terrain and topography, the overall planning of the site aims to extend the riverbank throughout the entire area, tightly integrating the entire site with the urban surroundings. For instance, at the boat waiting plaza near JianTan Station, a circular staircase and sunken waterfront plaza are designed to create a stage for waiting passengers and street performances. This allows people to board boats
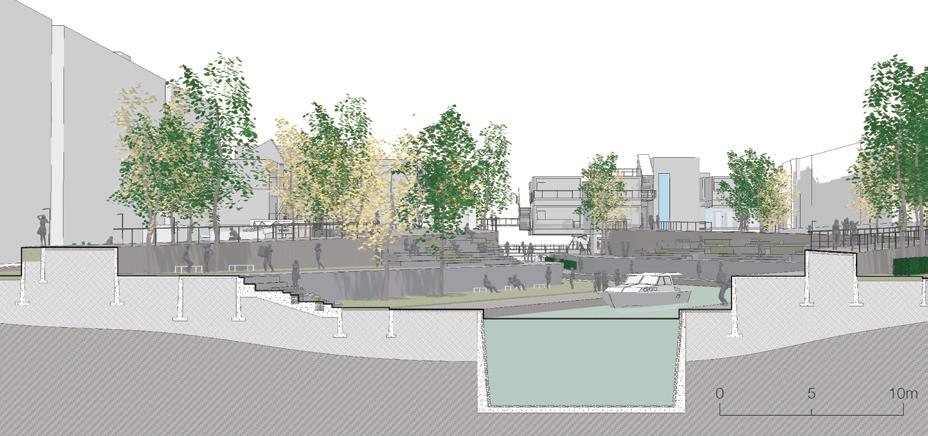
54
the boat waiting plaza near JianTan MRT Station
sunken park and the bridge
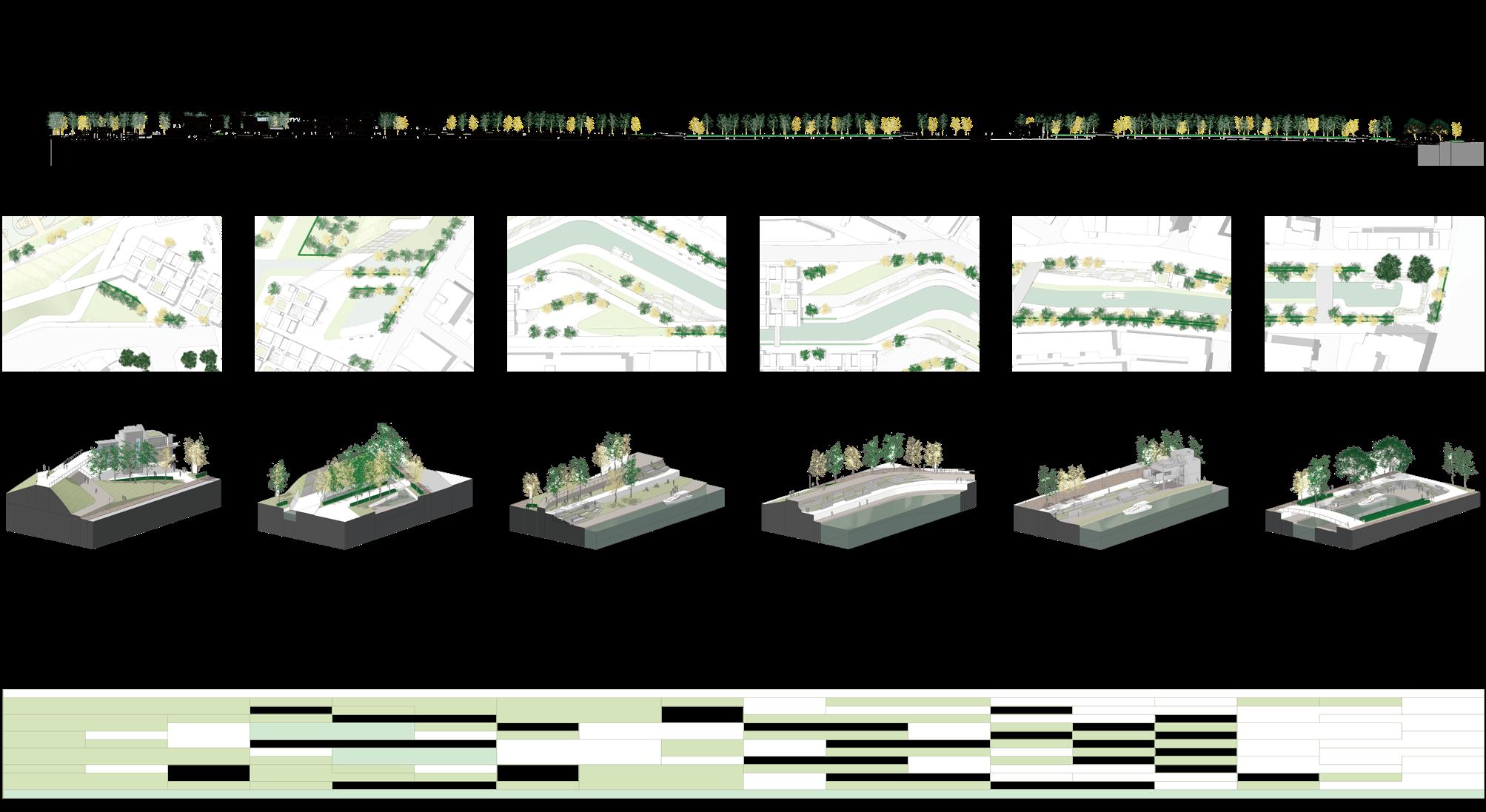
from nearby Taipei Performing Arts Center and wait for their turn while enjoying street performances. Additionally, this area serves as the starting point of the urban space within the site. Through the planning of terrain, vegetation, and paving, the design seamlessly guides individuals towards the river mouth without them even realizing that they have entered the riverbank area completely.
The same concept and approach are applied to other parts of the site as well. For example, in the waterfront park near the river mouth, apart from setting up grass slopes and pathways on the embankment that cannot be removed, the river water is also introduced into the park through shallow pools with gradually increasing depth along the urban side of the embankment, with bridges traversing through them. When
the water level is low, these pools serve as small plazas within the park, allowing residents to engage in activities close to the river water. As the water level rises, reducing the dry land area, people become more aware of the water level changes, thereby bridging the gap between the river water, which was previously obstructed by the embankment, and urban life.
56
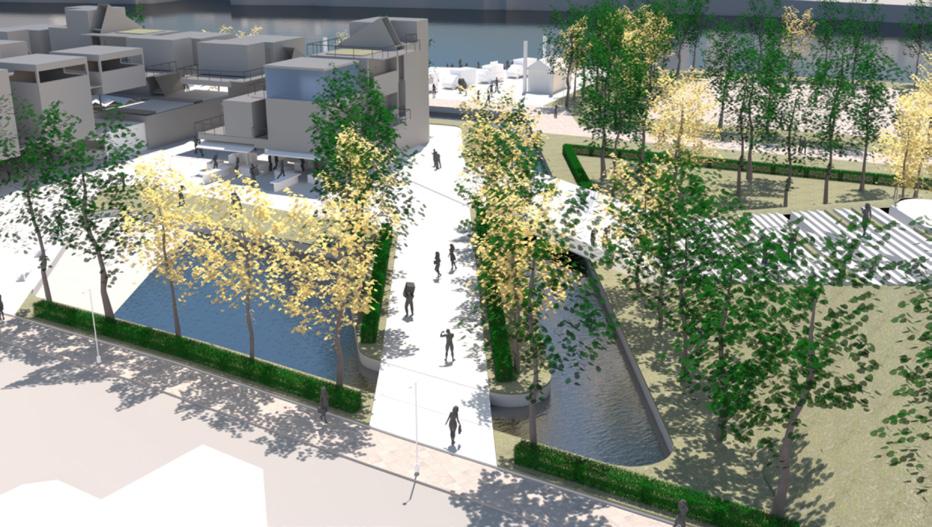
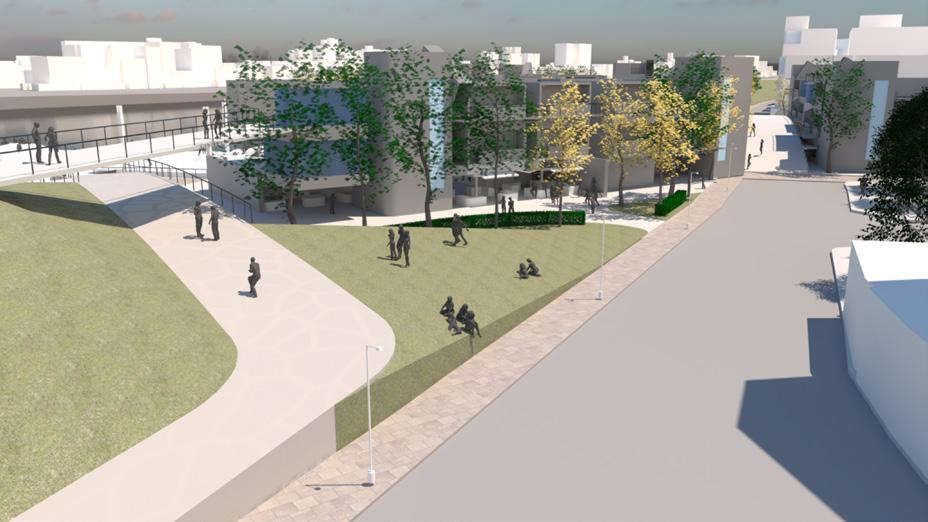
In the slope embankment park, grass slopes cover the original embankment and extend into the urban area. Sloping walking paths are designed to mitigate the slope, making the embankment, which is two stories high, less difficult to traverse. Pedestrians can gradually ascend to the top of the embankment while strolling in the park and cross over to the area beyond the riverbank, either via bridges extending to
nearby buildings or simply by walking over the embankment. This transformation turns the embankment into a space for relaxation and exercise, no longer perceived as merely a negative facility.
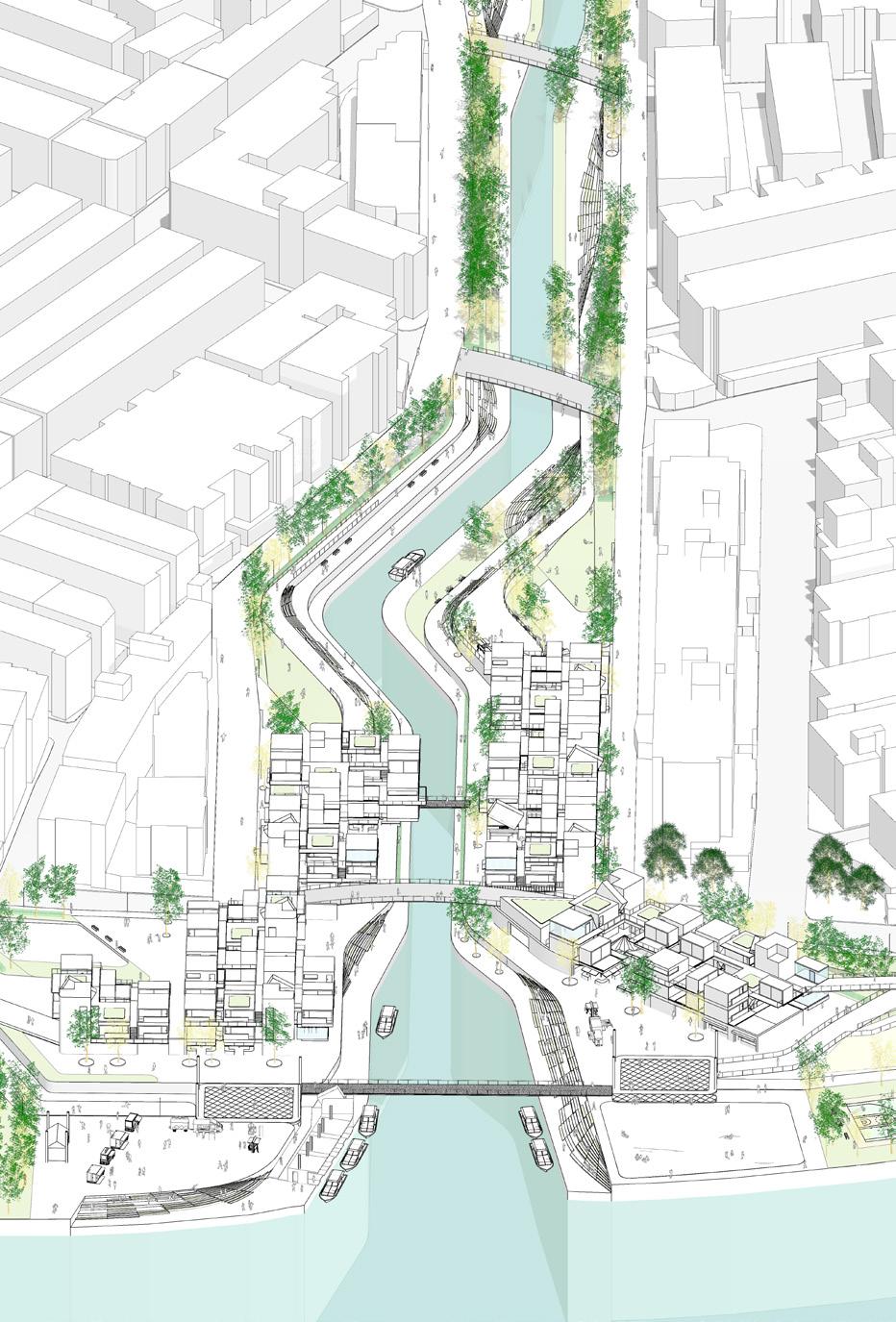
58
the shallow pool and market plaza
the slope embankment park
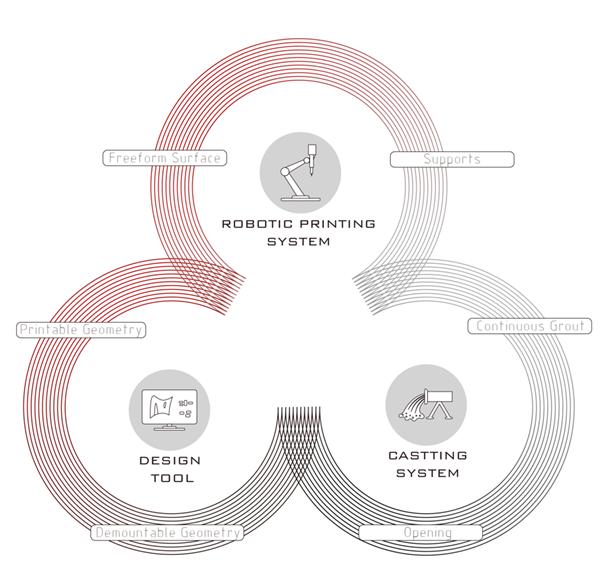
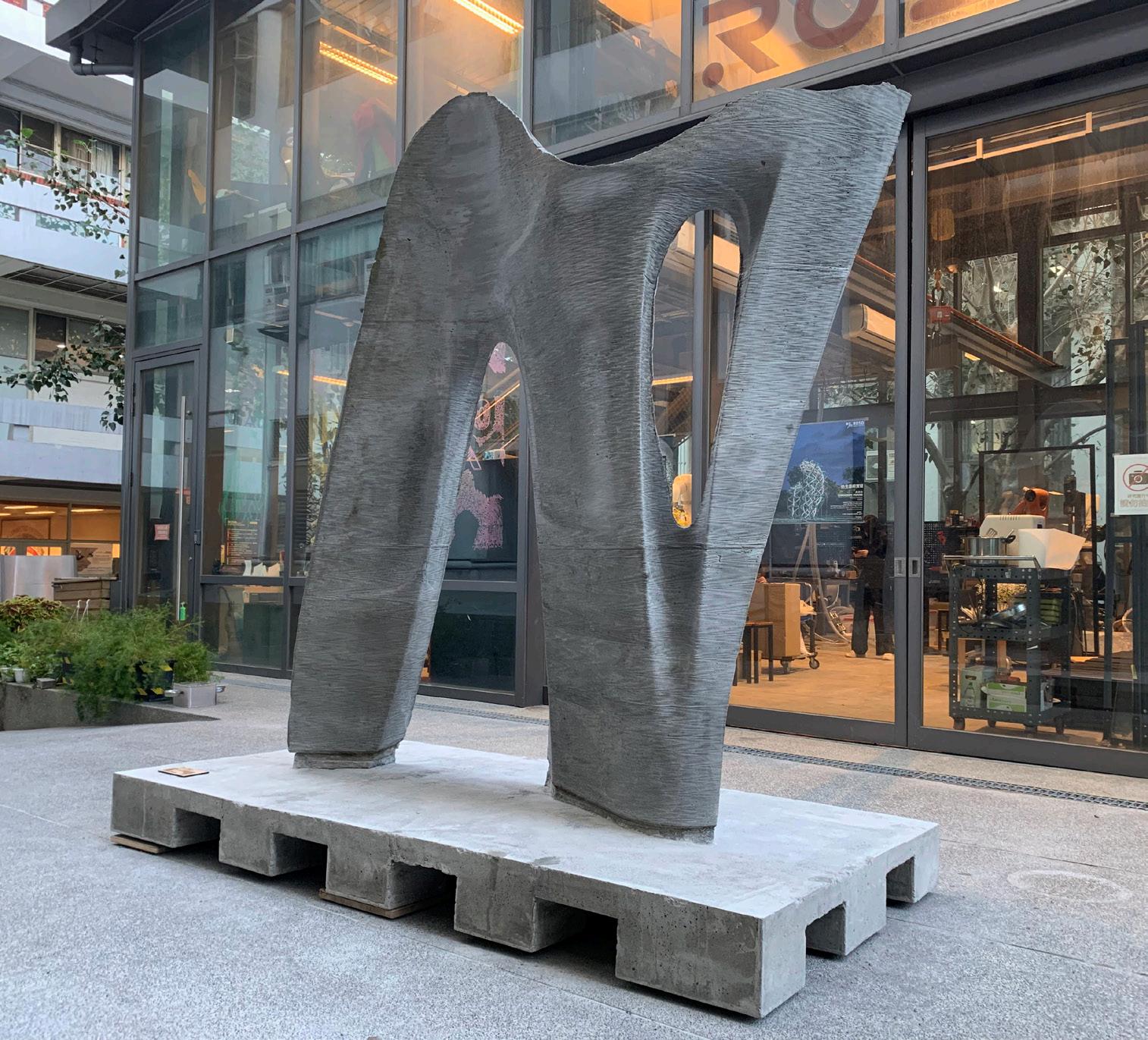
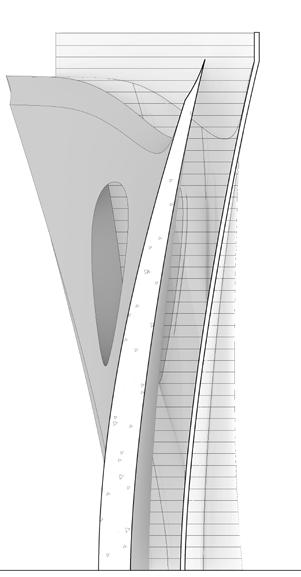
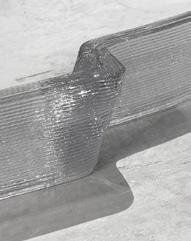
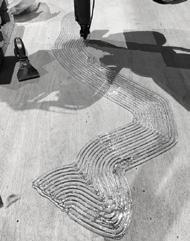
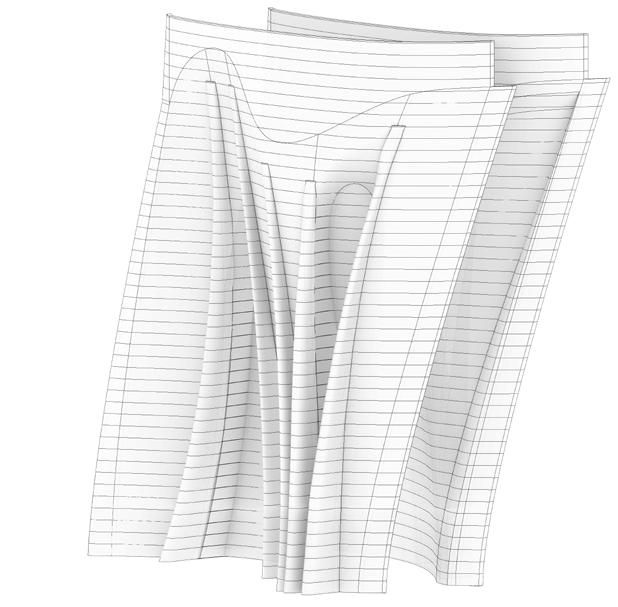
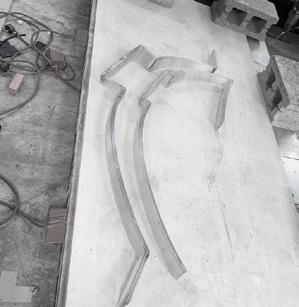
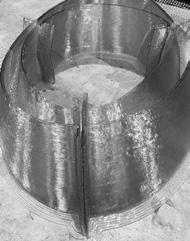
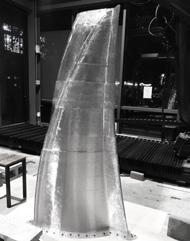
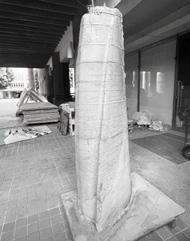
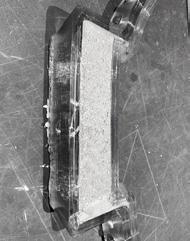
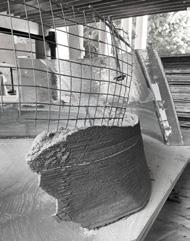
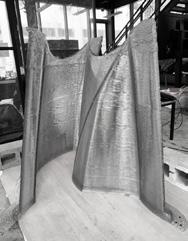
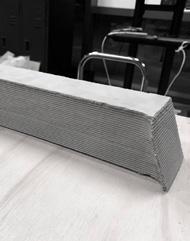
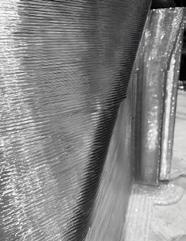
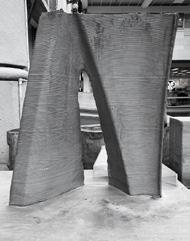





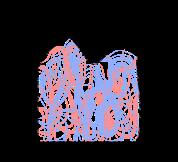
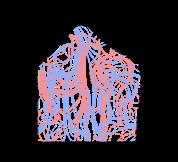
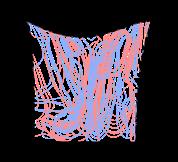
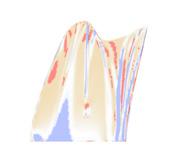
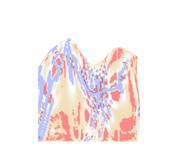
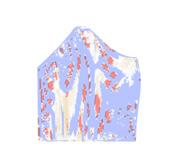
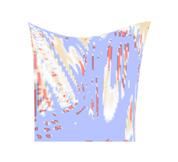
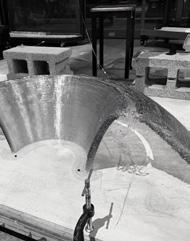
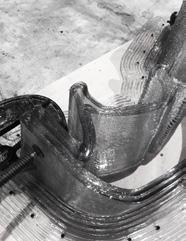
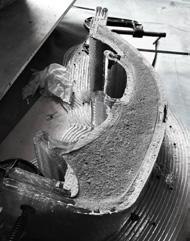
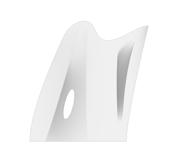
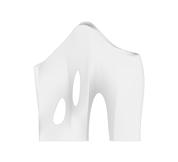
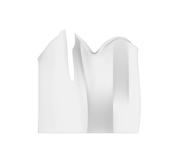
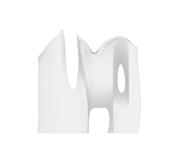
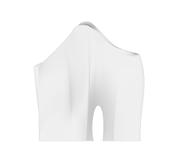
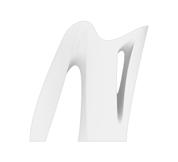
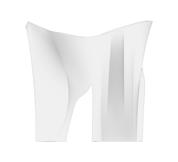



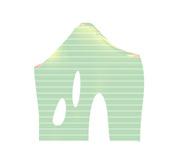


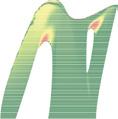

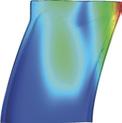
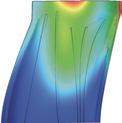
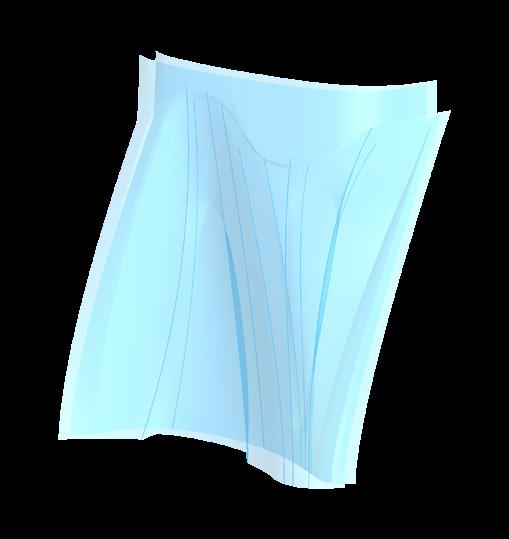
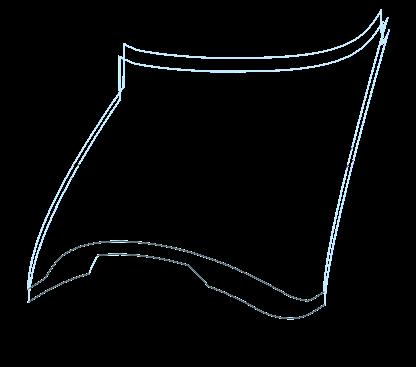
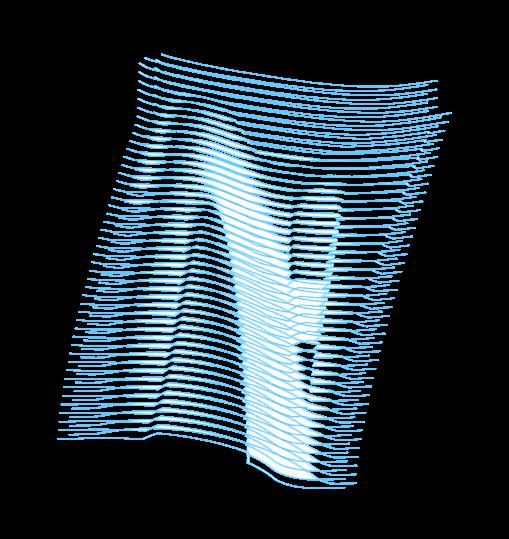
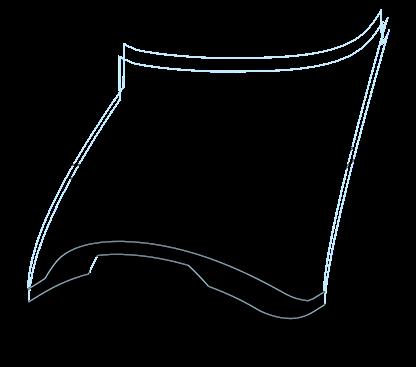


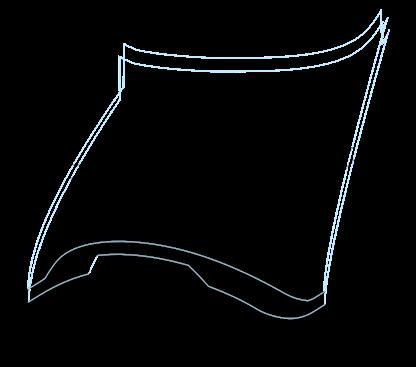
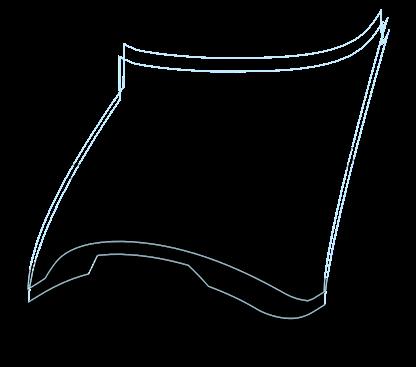
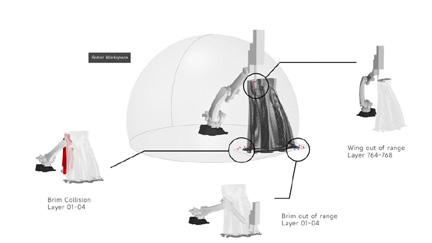
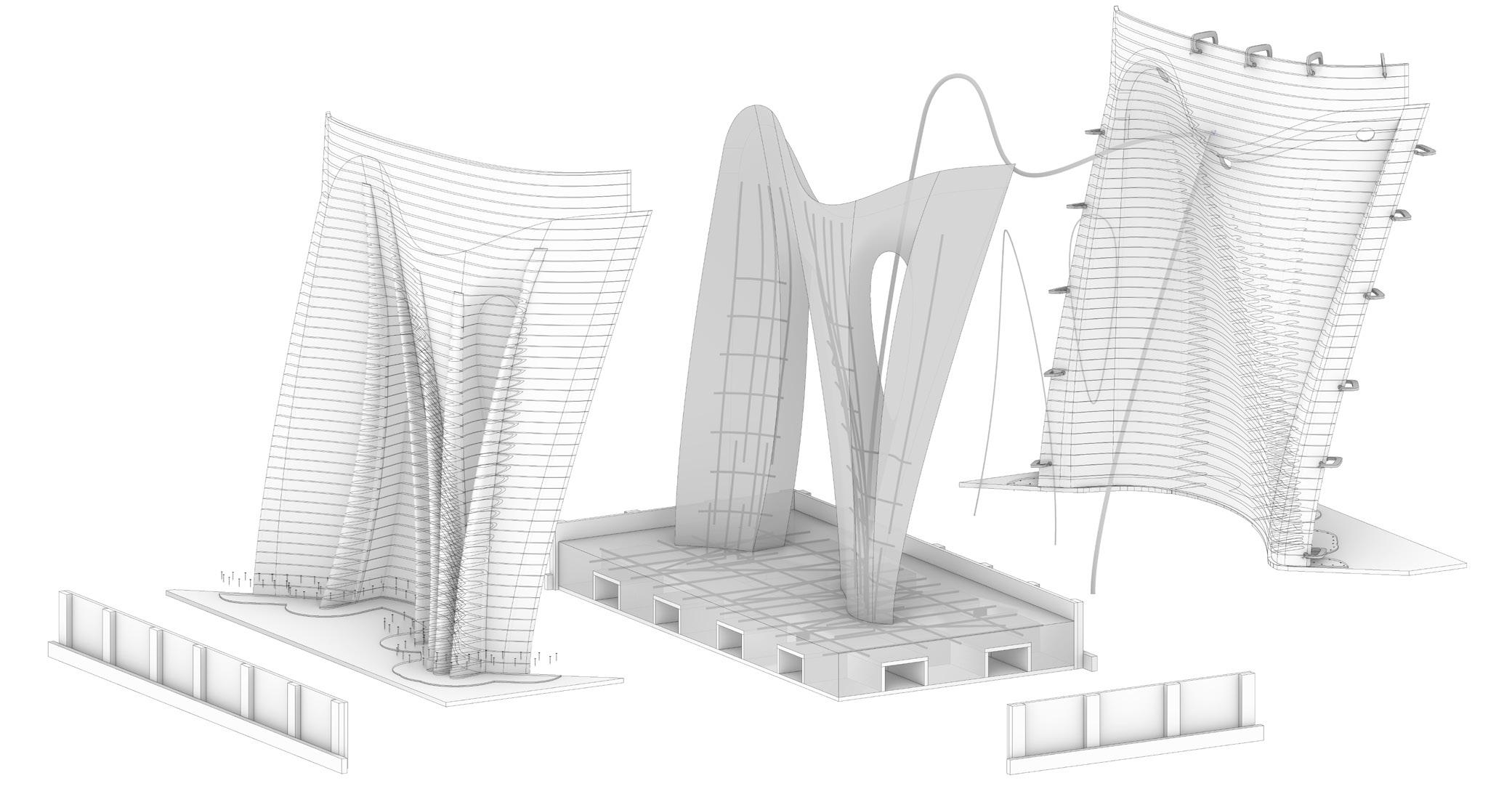


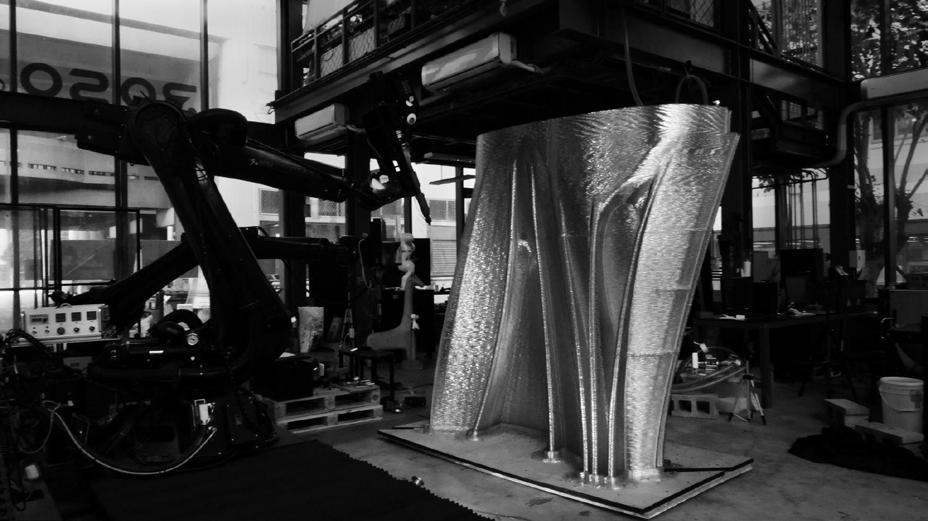
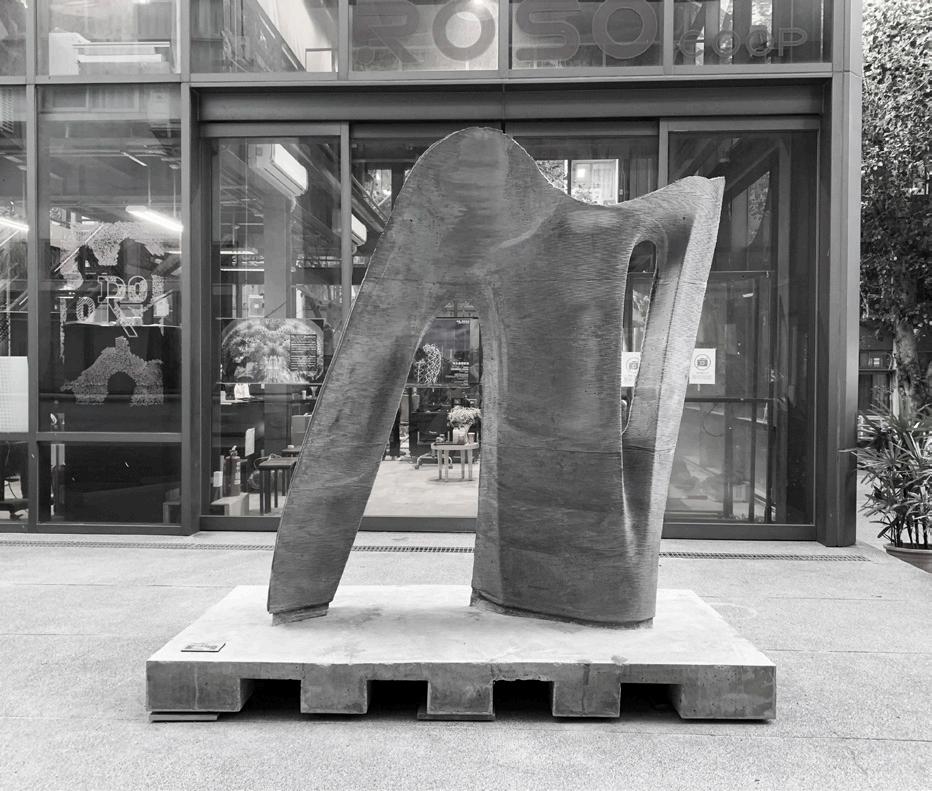
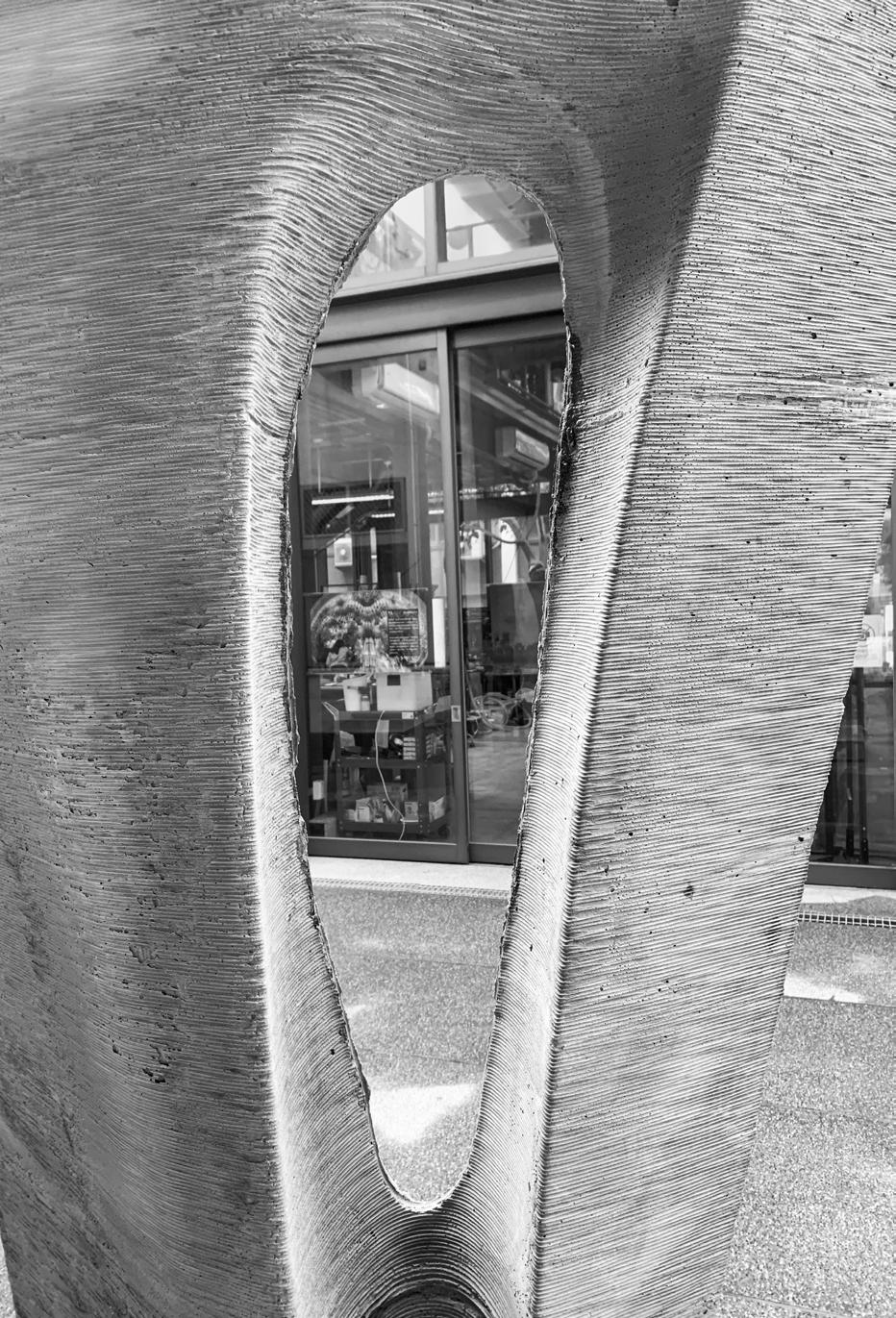




























































 3F Campus Loop Connecting Public space
4F Typical Domitory
5F Typical Domitory
2F Campus Loop BIO+ICT Lab and Co-Working
3F Campus Loop Connecting Public space
4F Typical Domitory
5F Typical Domitory
2F Campus Loop BIO+ICT Lab and Co-Working











 Domitory and Retail
Campus Deck
Cross-Discipline Bar
Experimental Gallery Gymnasium
The Knot Square
Campus Life Lawn
Domitory and Retail
Campus Deck
Cross-Discipline Bar
Experimental Gallery Gymnasium
The Knot Square
Campus Life Lawn





























