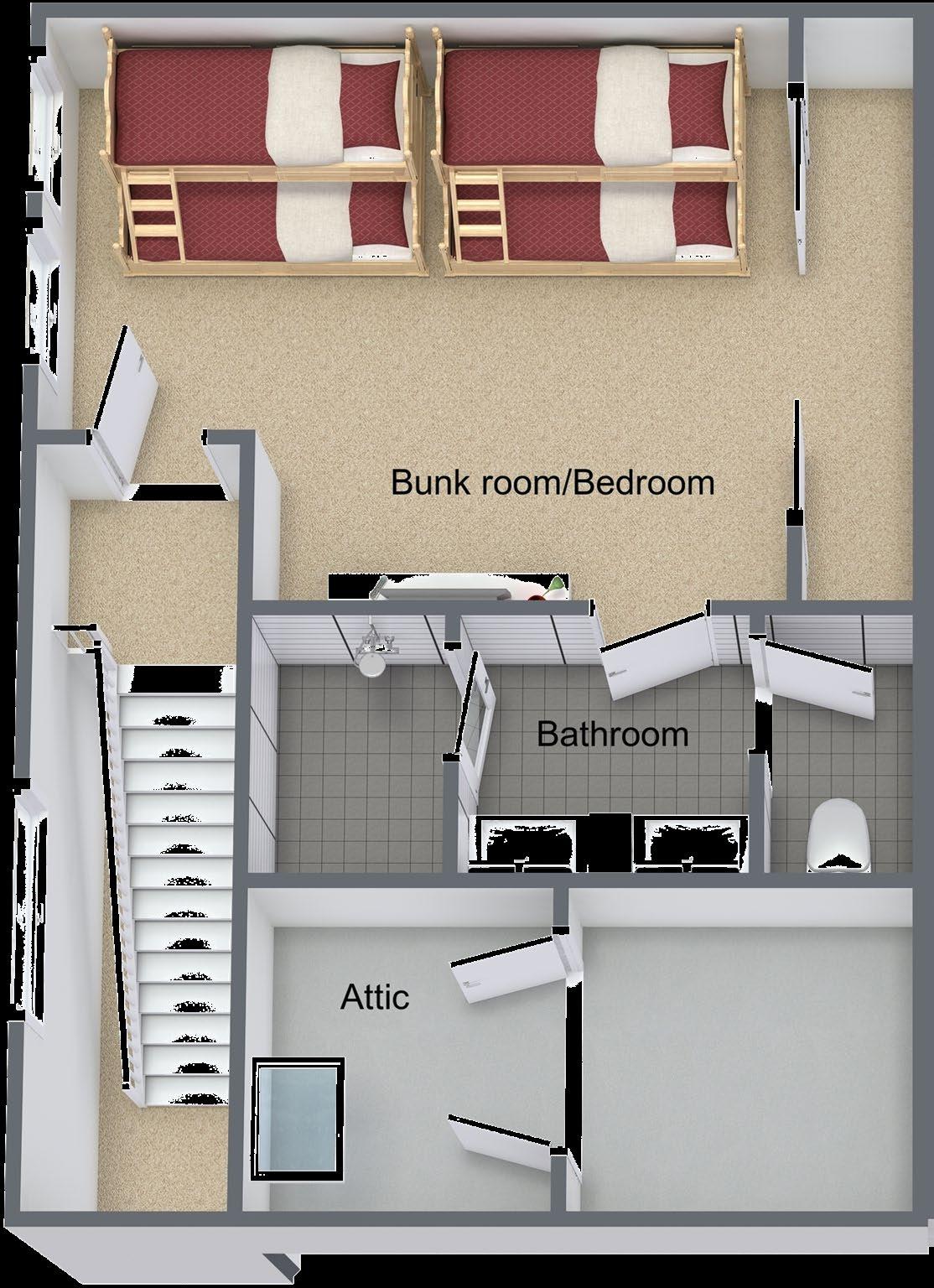
10312 Shady Lane
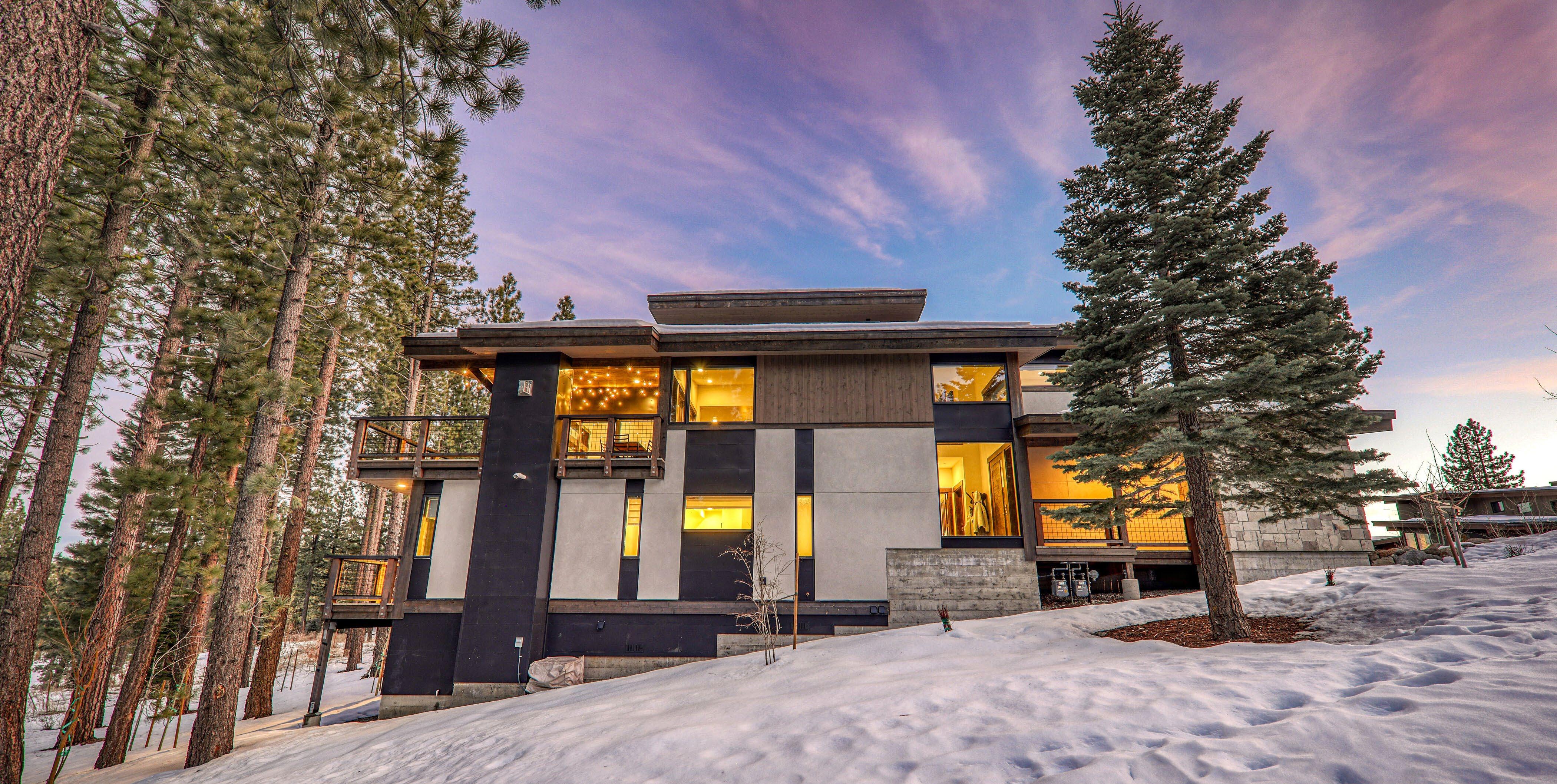
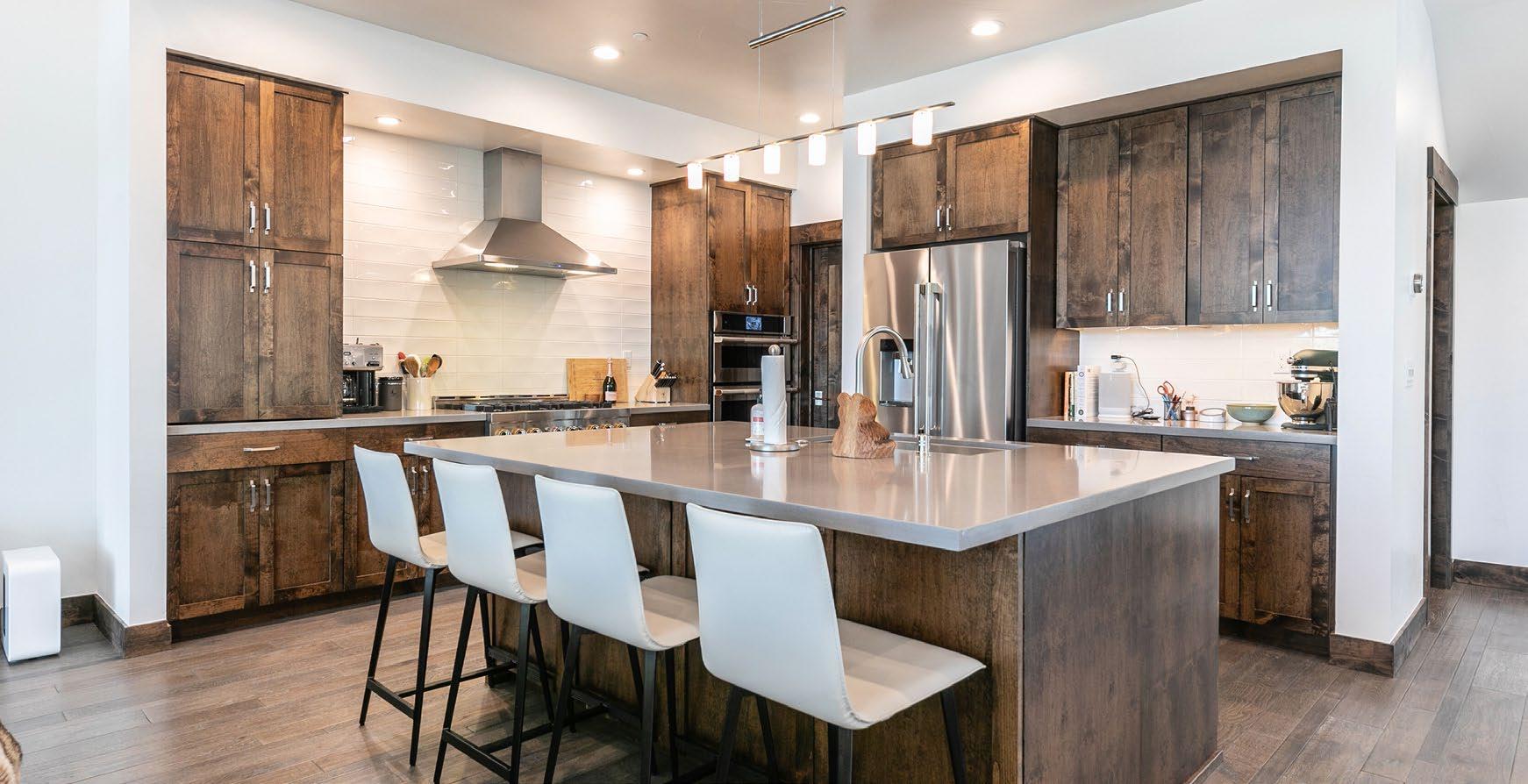


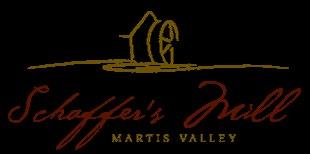
One of the most popular Mountain Lodge plans is now available at Schaffers Mill. Located on a private cul-de-sac surrounded by nature and offering sweeping views of the Carson Mountain Range, this home features multiple levels of living space to create the ultimate in privacy. The home has a large open floor plan with an indoor and outdoor fireplace on the main level’s covered deck, making it the perfect outdoor entertaining spot any time of year.
With two large primary bedrooms, a bunk room, and a separate custom-built storage pantry, this home is ideal for large families or those looking for the perfect rental property. The same model generated over $138,000 in rental income in 2023, and this home includes many upgrades, including high-end finishes, radiant heated floors, and customized additional landscaping. This “Cedar Mountain Lodge” plan has been sold out since 2019, making this a rare find.
The home is being offered turn-key and fully furnished.
10312 Shady Ln


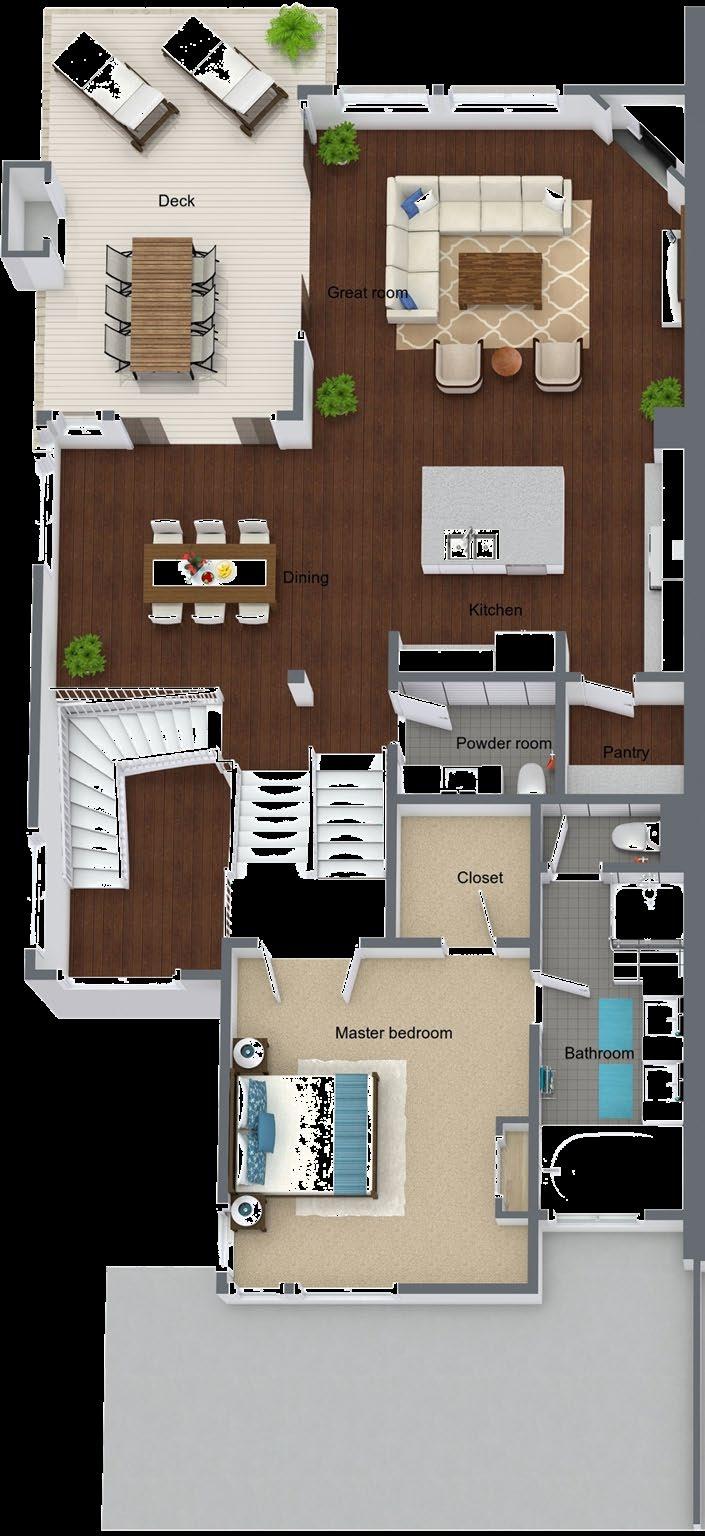


Conditioned Floor Area

Lower Floor: 1,381 sq. ft.
Main Floor: 1,391 sq. ft.
Upper Floor: 370 sq. ft.





Total: 3,142 sq. ft.

Garage/Mechanical: 584 sq. ft.
Decks/Porches: 341 sq. ft.


