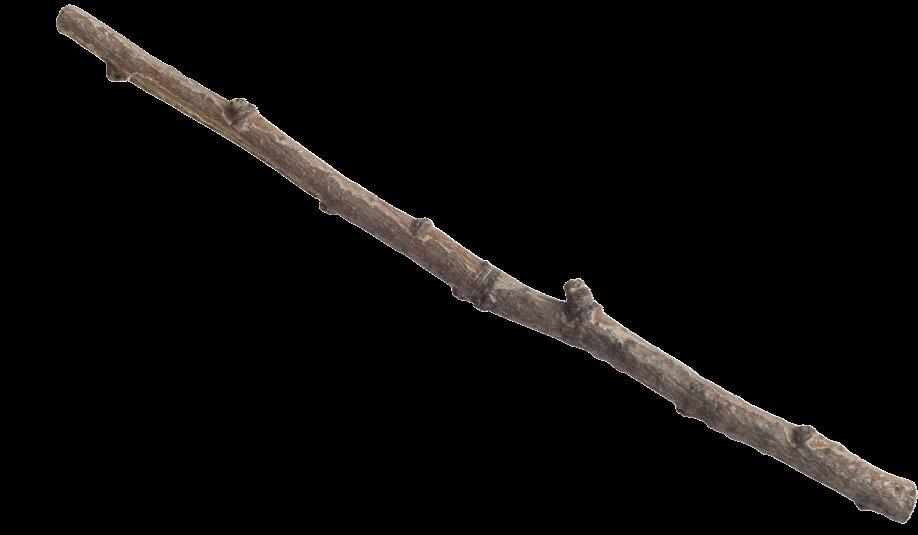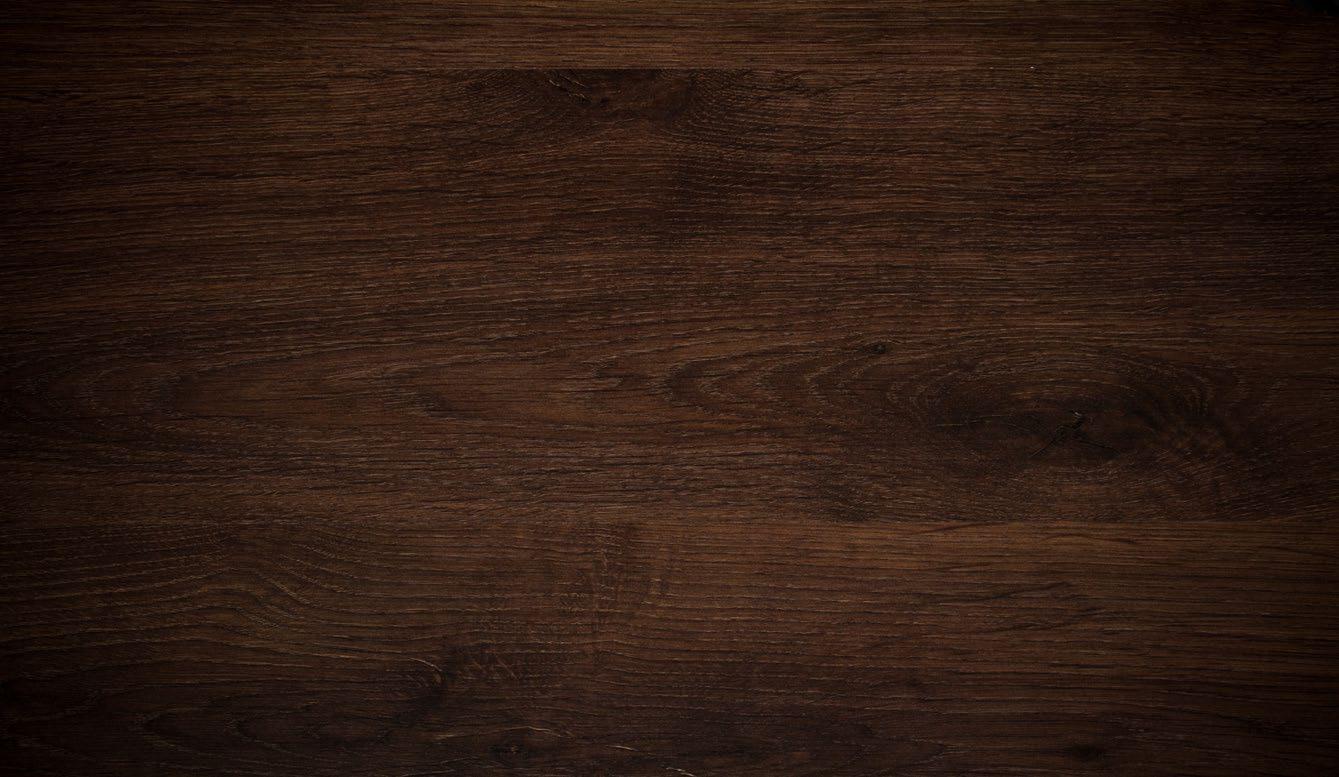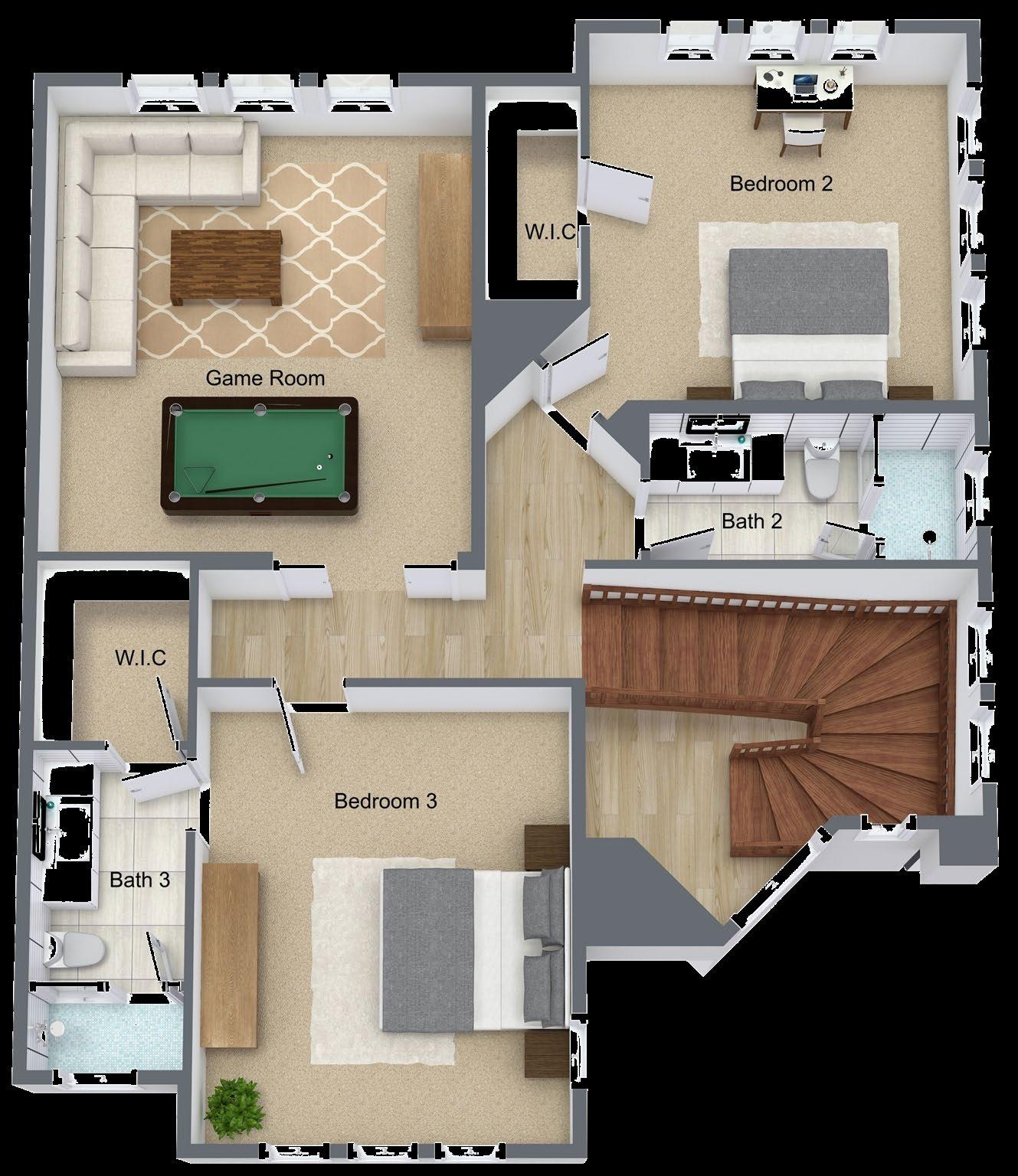The Red Fir
Conditioned Floor Area




























Main Floor: 1,467 sq. ft.


Upper Floor: 1,074 sq. ft.


Total: 2,541 sq. ft.


Garage/Mechanical: 504 sq. ft.
Decks/Porches: 498 sq. ft.
Upper Floor Main Floor R E D F I R M O U N T A I N L O D G E All square footage and room dimensions are approximate and can vary depending on site location, plan amendments, plan modifications and options selected See architectural plans for all measurements Renderings are an artist’s interpretation of the floorplan and finish selections, and may not accurately depict the finished product, including room size and interior features, floor coverings, material selections, etc Some finishes and selections may represent upgrade options and may or may not be part of the finished product and/or may not be available on all plans See Schaffer’s Mill Realty sales executive for final price of individual plans on specific sites, including final specifications, upgrade options, etc Prices are also subject to change without notice Plans are subject to change or modification by Schaffer’s Mill, with or without notice Selections may be made by the builder/developer depending on stage of construction, therefore finishes and upgrades may depend on many factors, including but not limited to stage of construction 18’11” x 16’5” 11’7” x 13’5” 11’3” x 15’9” 20’0” x 21’0” 15’3” x 17’0” 13’7” x 12’6” 13’7” x 13’7” 13’1” x 15’9 33’5” x 12’0”
3 bedroom / 3.5 bath Main Floor Master Kids Game Room








