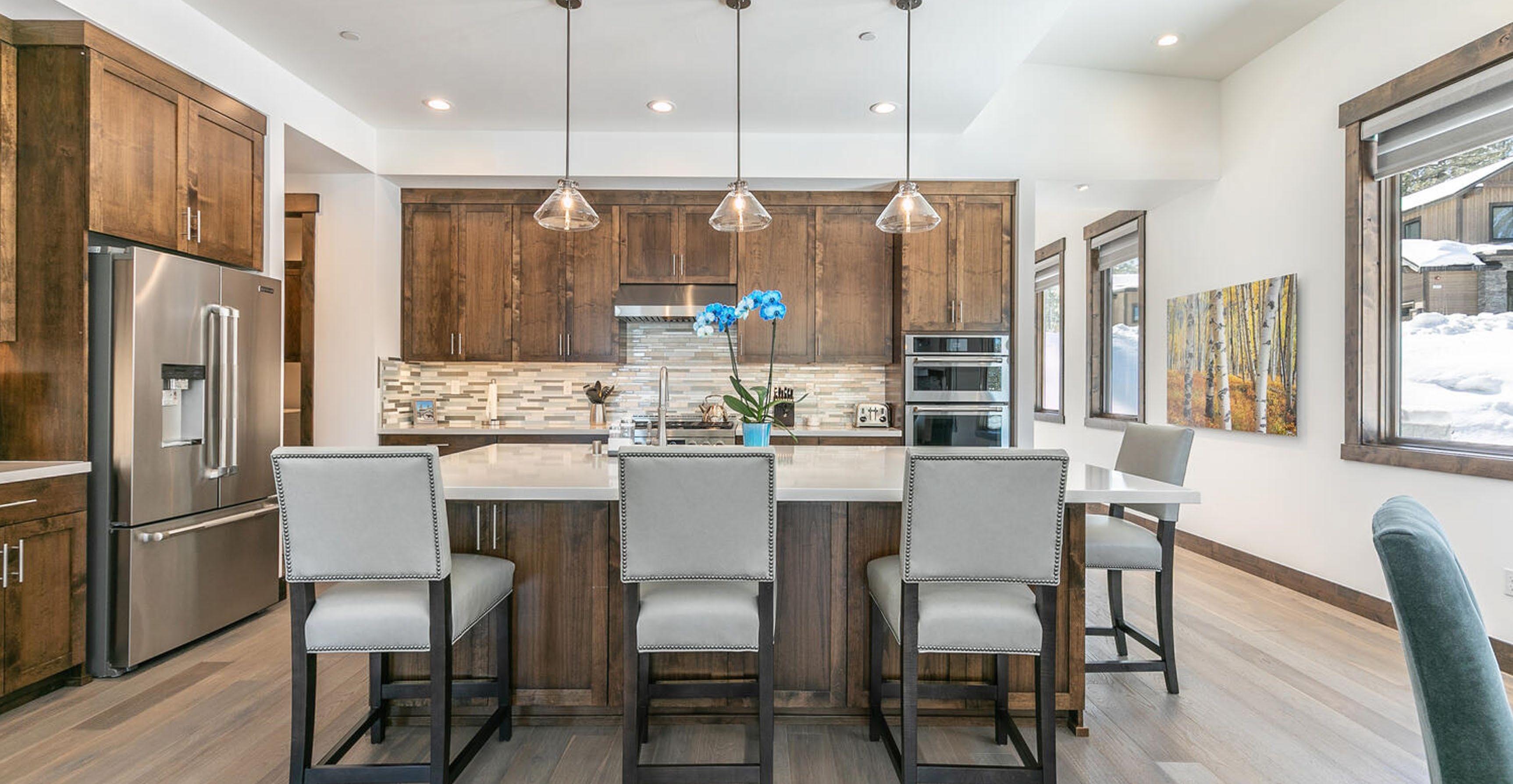The Sugar Pine
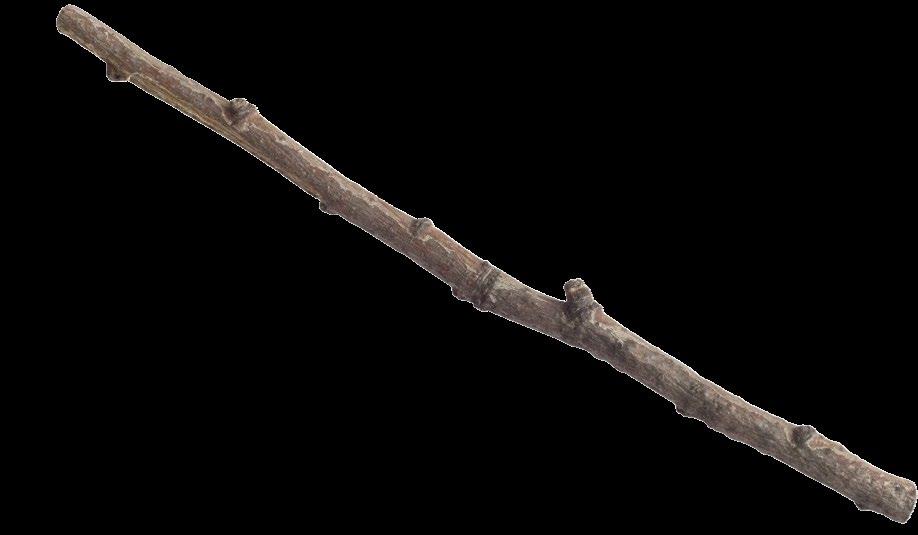
Conditioned Floor Area


























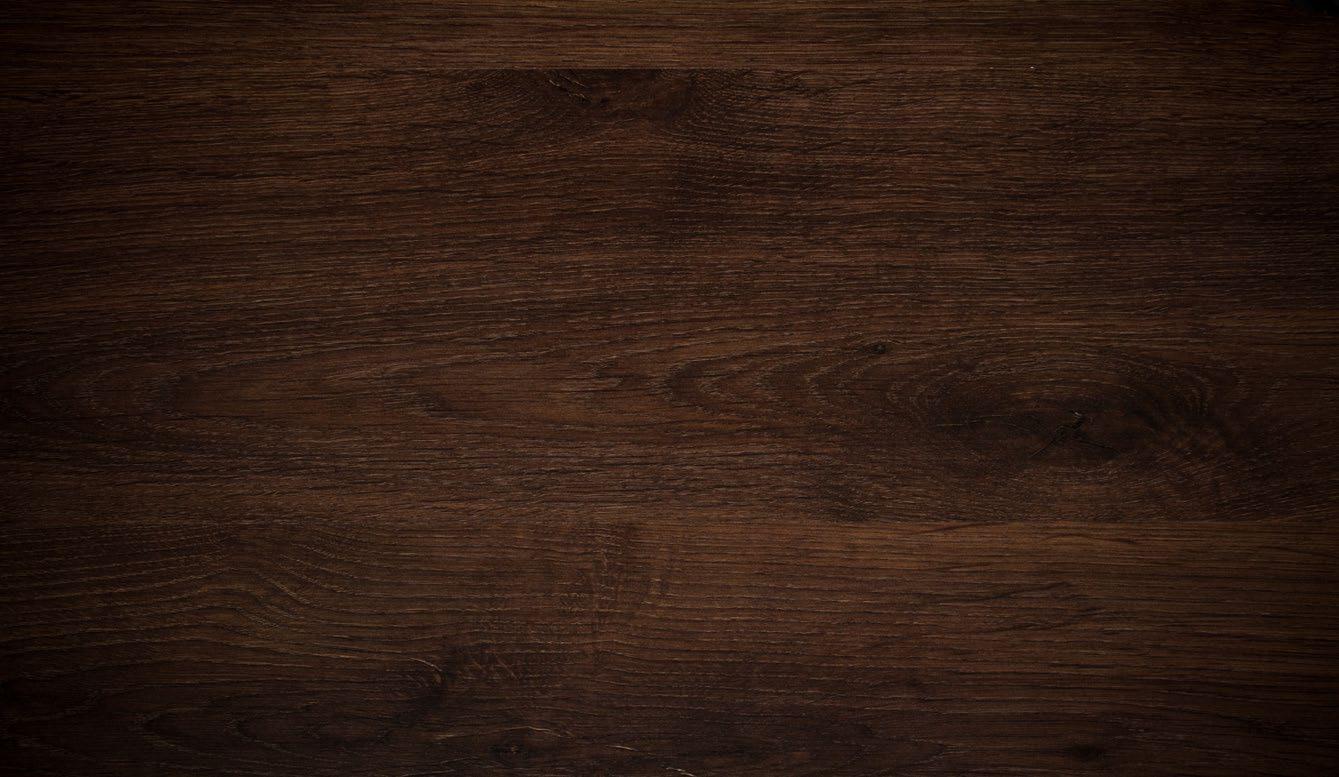


Main Floor: 1,519 sq. ft.
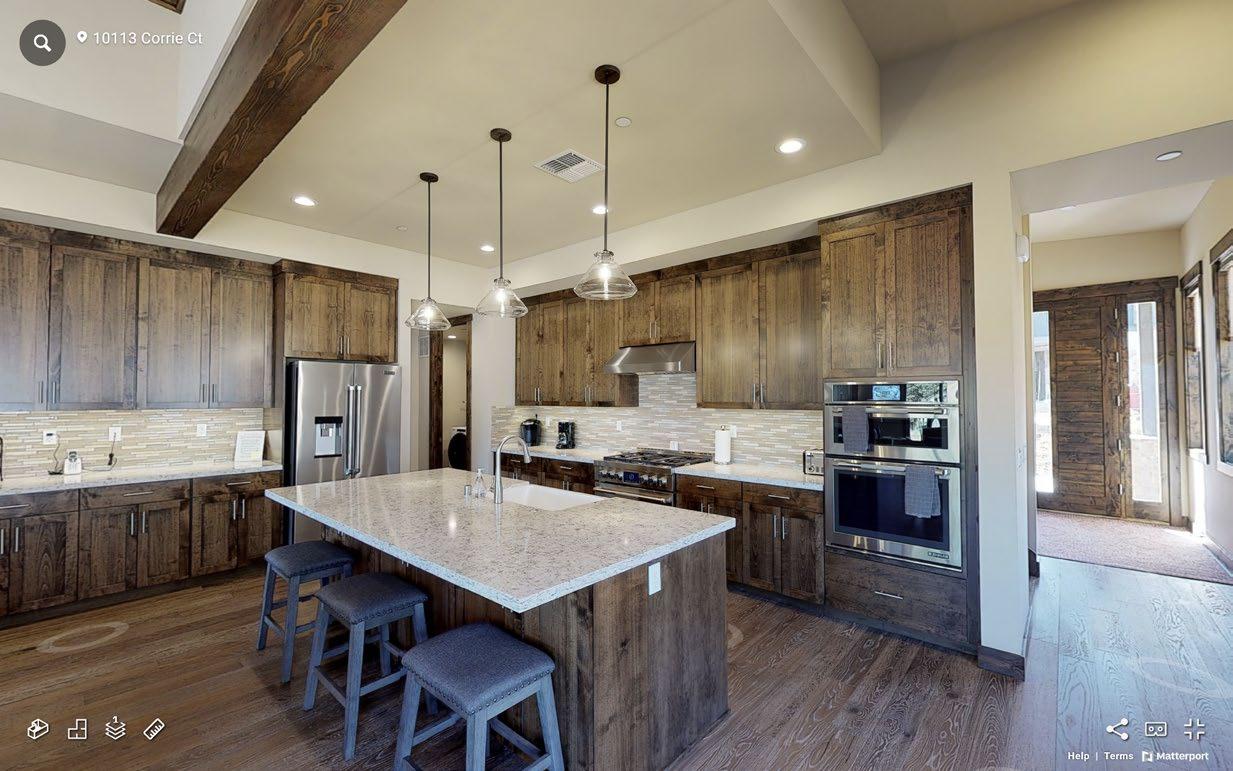
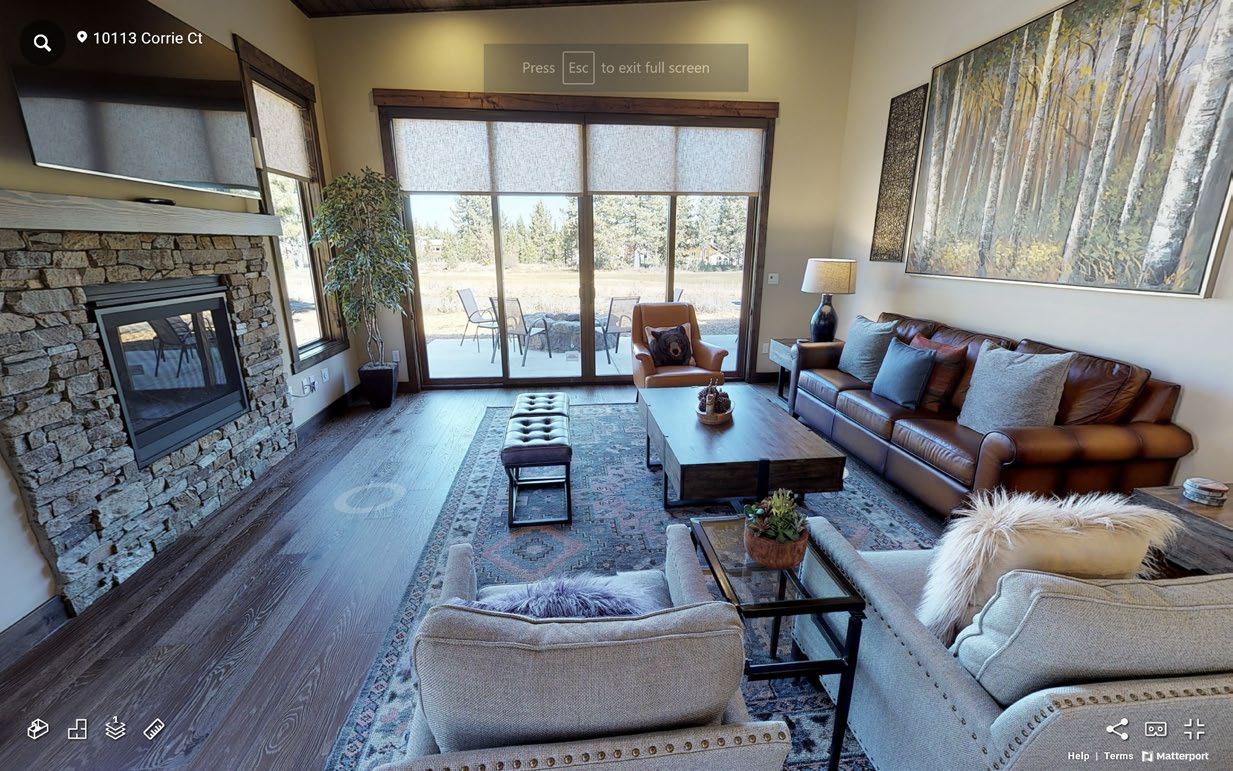
Upper Floor: 583 sq. ft.
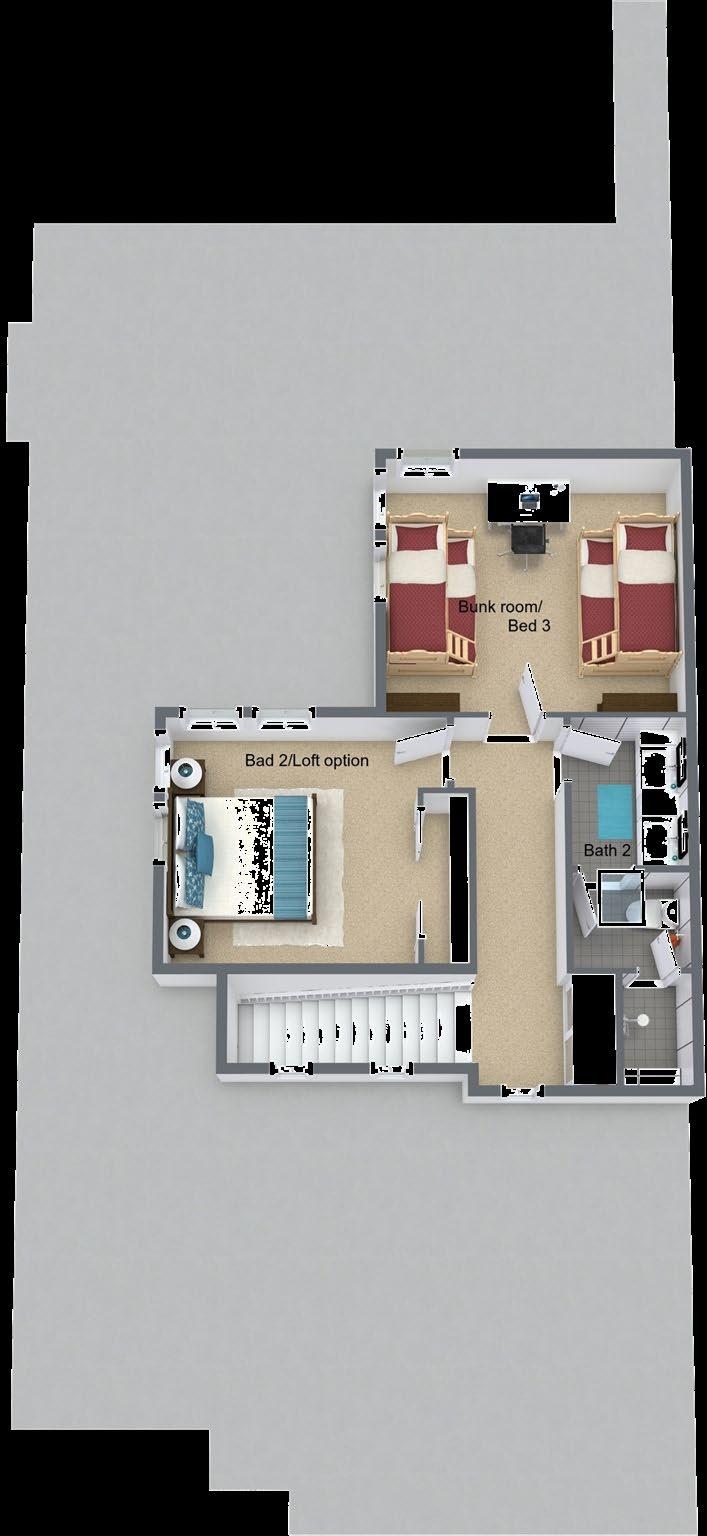
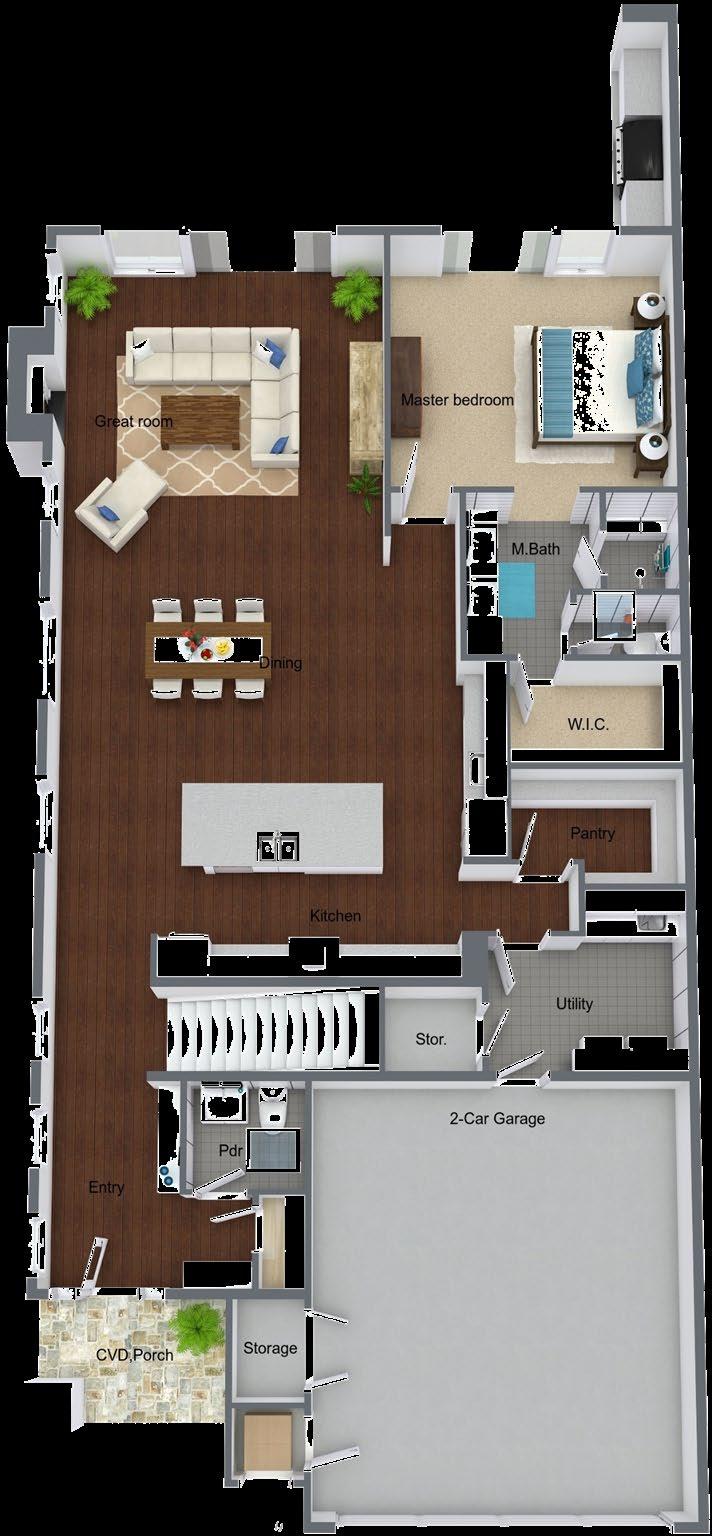
Total: 2,102 sq. ft.


Garage/Mechanical: 425 sq. ft.
Decks/Porches: 351 sq. ft.
All square footage and room dimensions are approximate and can vary depending on site location, plan amendments, plan modifications and options selected See architectural plans for all measurements Renderings are an artist’s interpretation of the floorplan and finish selections, and may not accurately depict the finished product, including room size and interior features, floor coverings, material selections, etc Some finishes and selections may represent upgrade options and may or may not be part of the finished product and/or may not be available on all plans See Schaffer’s Mill Realty sales executive for final price of individual plans on specific sites, including final specifications, upgrade options, etc Prices are also subject to change without notice Plans are subject to change or modification by Schaffer’s Mill, with or without notice Selections may be made by the builder/developer depending on stage of construction, therefore finishes and upgrades may depend on many factors, including but not limited to stage of construction
3 bedroom
2.5
Upper Floor Main Floor S U G A R P I N E M O U N T A I N L O D G E 16’7” x 15’8” 20’4” x 8’2” 20’4” x 13’8” 14’0” x 13’1” 18’0” x 20’6” 13’11” x 12’2” 11’10” x 11’6” 31’6” x 11’0”
/
bath Main Floor Master Kids Bunkroom









