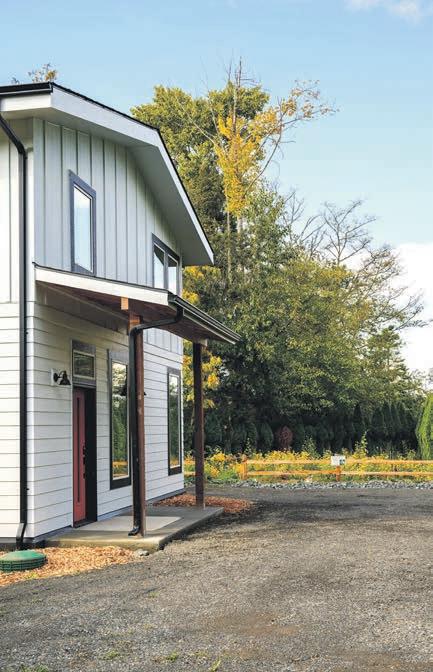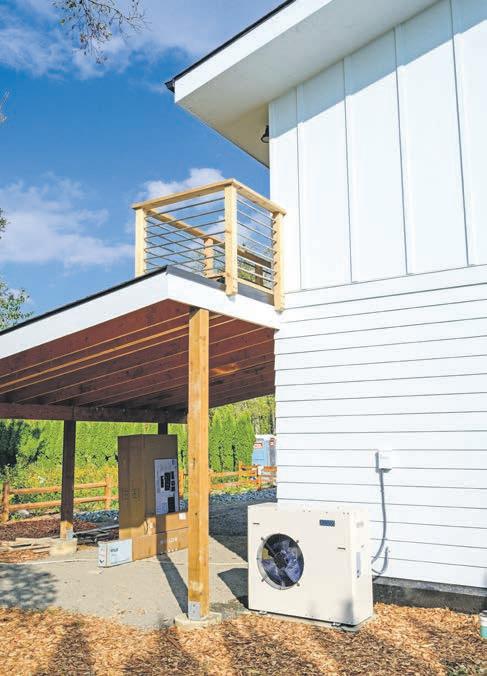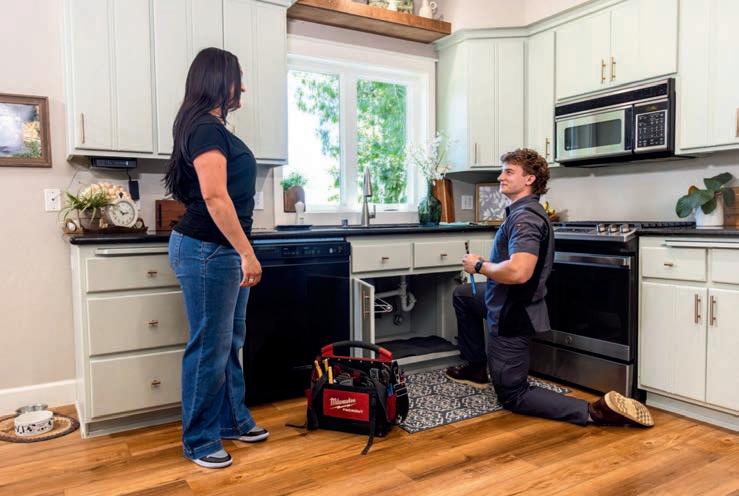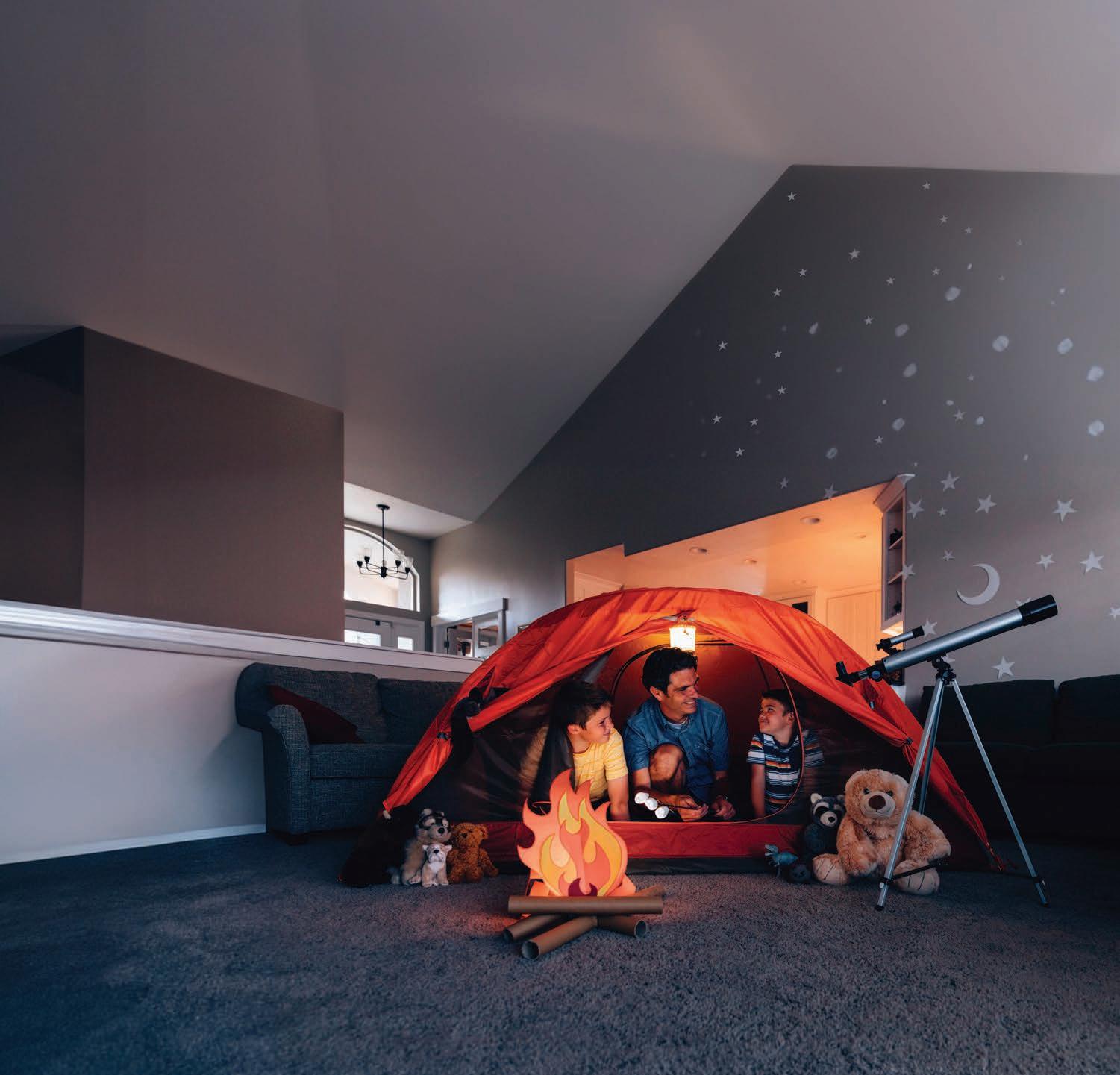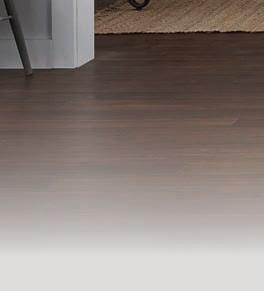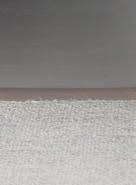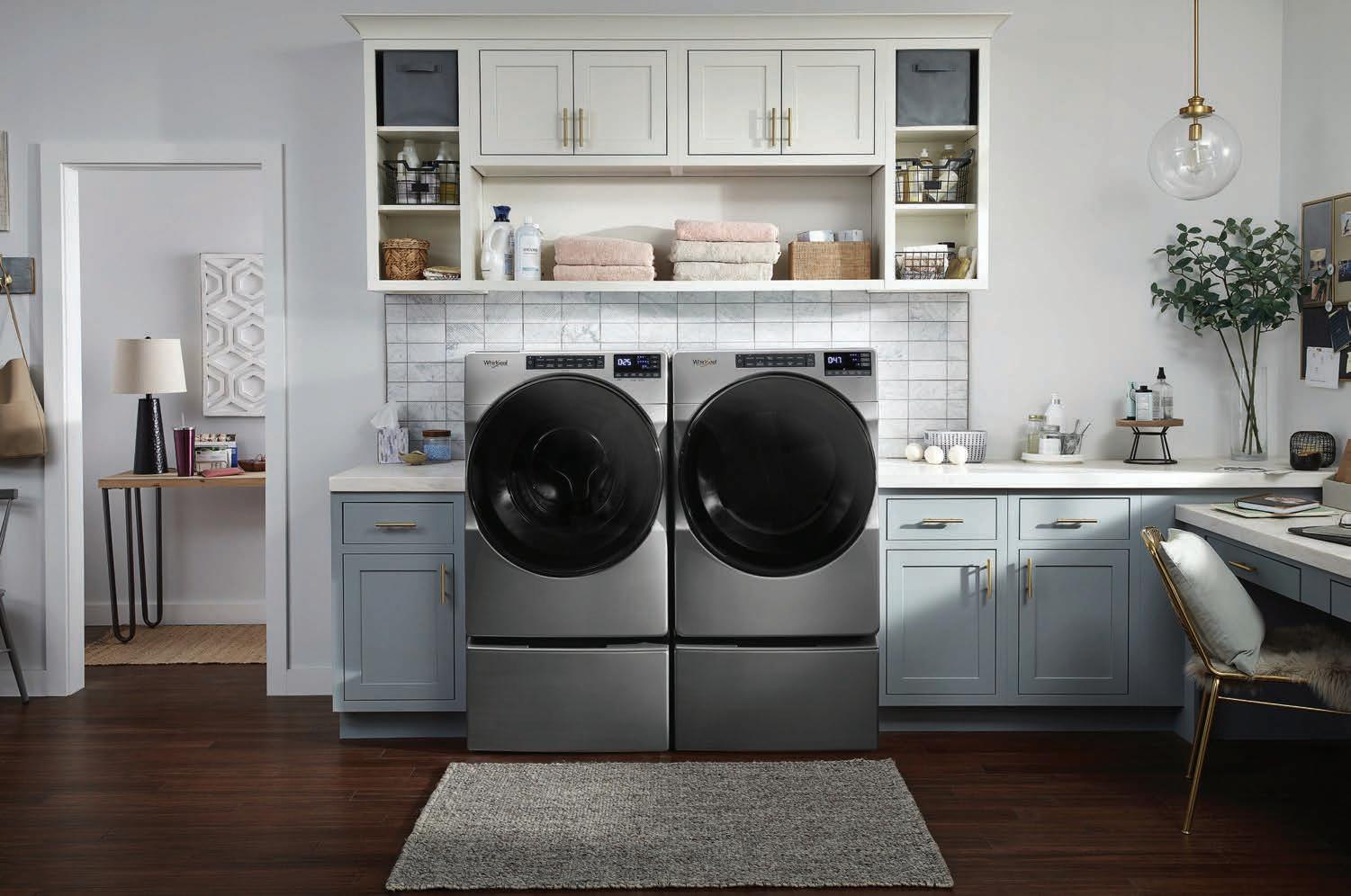






















By Elisa Claassen For the Tribune
This is the fourth house that Jerry and Julie Roetcisoender have built and lived in during their 32-year marriage. It shares a similar view to their last home, of 20 years, of the mountains, river, and farming region south of Lynden. ey traded the neighborhood near Lynden High School to downsize to the growing Farmview neighborhood.
e Roetcisoenders are not just buyers of their custom-built home but also its designers. Jerry Roetcisoender is the long-time founder and proprietor of JWR Design. He said their number one goal is to assist in designing the ideal home “that feels like home — one your family will enjoy, share with others, and cherish for many years to come.”
In the simplest terms, JWR Design aims to eliminate the complications and achieve goals: meeting family needs, expressing personality, tting within a budget, yet be warm and inviting. eir sta of eight or nine, depending on the time of year, consists of both family and others who may help with marketing or maintaining the online plans library.
Jerry and Julie met when she worked as an accountant at Van's Plumbing and Electric. ey brie y worked together at Westside Building Supply when Jerry was the home designer on their team. In 1990, he started JWR, at 104 Front St. where it has stayed. e couple married in 1992. Julie went from part-time for Westside and parttime for Jerry to full-time at JWR.
In the following decades, the Roetcisoender family grew to include three children, two of whom are now married with one grandchild on the way this fall. Son Lucas, married to Chloe, learned computer-aided drafting skills in junior high, his mother said. Since then, he has added a business economic bachelor’s degree and become his father’s business partner at JWR. eir second child, Emily, married to Jordan Riddle, used to work directly for JWR in permitting but is now working for another family company, Dwell Property Management in leasing. “ readed throughout every Dwell Community are relationships that matter, a higher level of service, excellent communication, and nancial integrity that bene ts all.”
Katie, their youngest, is home for the summer and works at the JWR o ce with organizing and maintaining online stock plans as well as organizing photography of
Jerry and Julie Roetcisoender are not just buyers of their custom-built home but also its designers. Jerry is the long-time founder and proprietor of JWR Design.
(All photos courtesy Perch/Dan DeWaard)
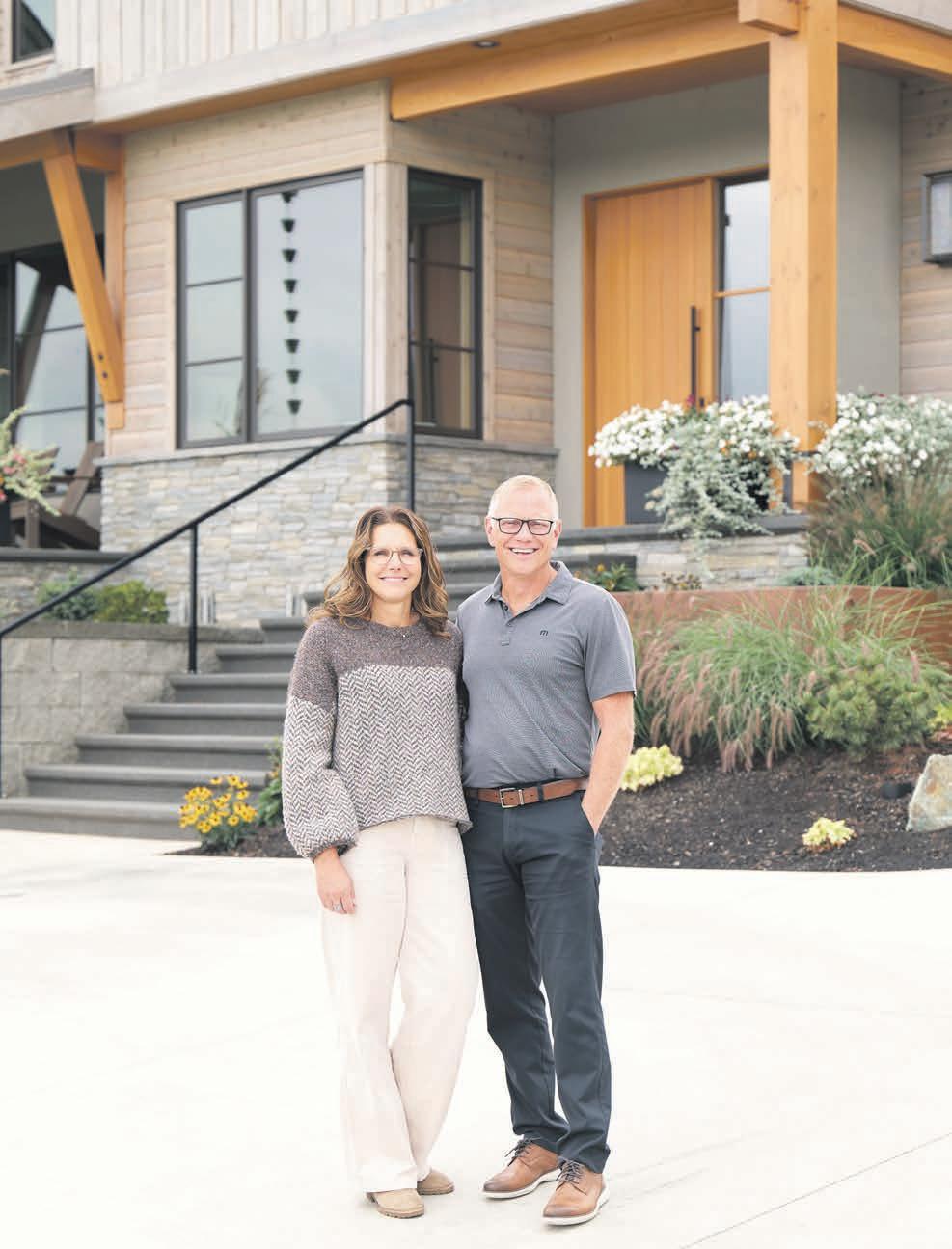
homes. Otherwise, she is a nursing student at George Fox University. With the children aging out of the family home, this home is smaller than the last. eir previous home was 4,800 square feet. eir current home is 3,600 square feet. e previous home had a basement. is one does not. While they considered o ce space for Jerry, he continues to work from his Front Street o ce.
When the designer is the owner Jerry is a designer, not an architect. He has designed many homes in his 30-plus year career. JWR has identi ed multiple marketplaces and provides designs for all of them: the custom marketplaces, the stock plans, and the stock plans with customization. e stock plans are a library where homes are sold throughout the United States. e plans are artisan designed and drafted. e price is $2,000 for a stock plan with no changes. Within the realm of the custom design option is the inclusion of utilizing interior design and permitting.
Outside inside/inside outside is is home number four. e rst marital home was smaller. e second home was a shingle style home on Tara Court designed to t the lot. After that was a move to a more English-styled home on Front Street in a newer neighborhood. ey stayed for 20 years. is home is a mountain modern style, Jerry said. Which traits were similar among them?
“We have always had an open oor plan,” Jerry said. “We like to be hospitable and entertain. We’ve always had cedar siding on our homes too ... I don’t do that for anybody else. It just seems to t our style. It’s the aesthetic we like.”
e couple said they had considered a Farmhouse style, but soon that became trendy and they selected another style, modern mountain. “It gives the warm feeling with clean lines and without clutter. We’ve already entertained so much in here and it works great.”
Entertainment includes informal community meetings, birthday parties, and all ages. “ is is a kids house. We like families a lot. We like the Lord’s design of the family and we have kids here. We have a playroom upstairs. We have a pool in the back for kids too. We have a grandchild on the way in September.”
His brother Del Roetcisoender of Traditional Home Construction, Inc. served as general contractor. Del also used to be the next-door neighbor but has since sold the home.
“He did a beautiful job,” Jerry said.
Roetcisoender continued on next page
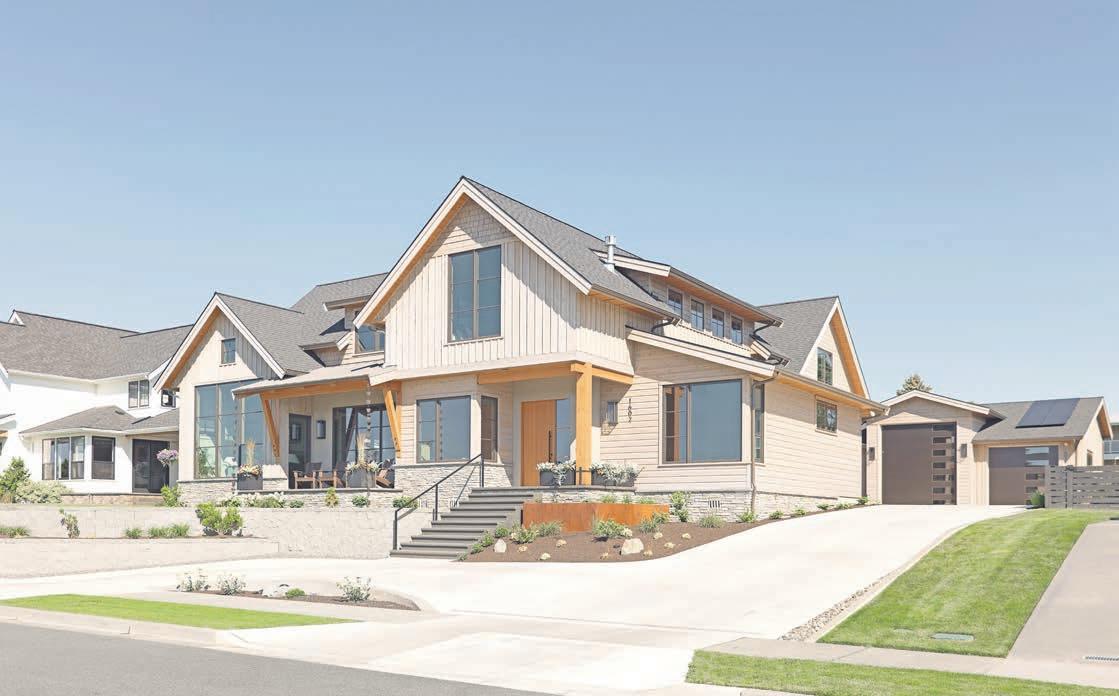
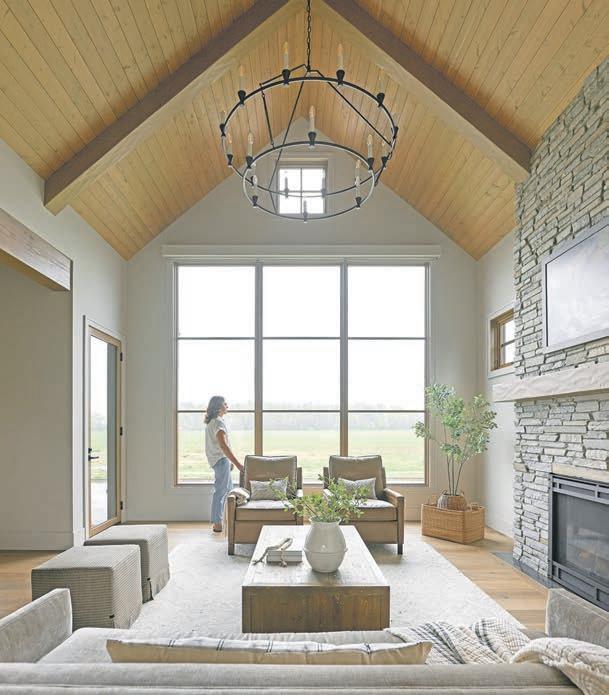
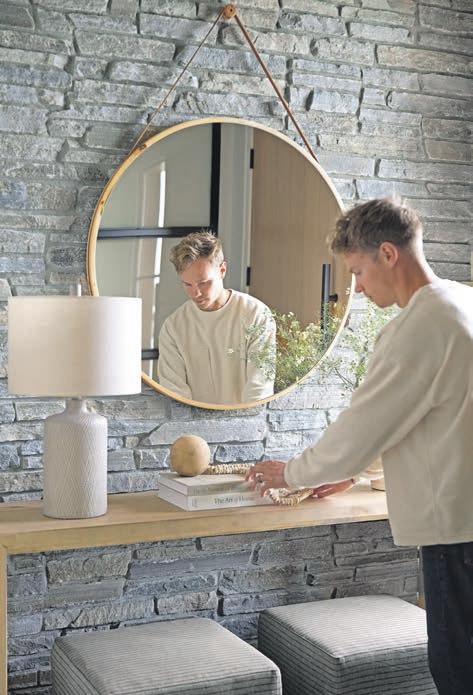
e home is constructed of a very neutral palette of earth tones with the appearance of high end but also of being warm and welcoming so any family member or guest can feel comfortable in the space. Drew VanderMeulen, the founder and principal designer of Front & Main Design Studio of Lynden, served as interior designer. VanderMeulen, who used to house his practice within the JWR building, received his degree in Interior Design from the Art Institute in Seattle. VanderMeulen believes each project is unique and should be designed around its inhabitant’s lifestyle, per his bio. His work is largely inspired by organic materials, travels and many forms of architecture.
e family is aware of trends but tries to steer away from them when designing for themselves to seek a timeless approach that won’t date as easily. So instead of the white farmhouse, they have used a mountain modern style. Since they are on the north side of the street facing as-yet unbuilt lots they have built up to continue to have their view. Jerry said he also hopes to be the designer to be hired for the homes to go there.
e walls facing the view maintain the view into the interior of the home — upstairs and downstairs. It is soothing but in the same way as visiting a resort hotel. e rooms ow easily from one open space into another. e glass door from the kitchen/living/dining area pulls open and visitors can join the family for enjoying the summer warmth from the covered patio, which is heated to continue to enjoy it into the fall, It is spacious with separate areas, much like a restaurant, e neatly-trimmed lush
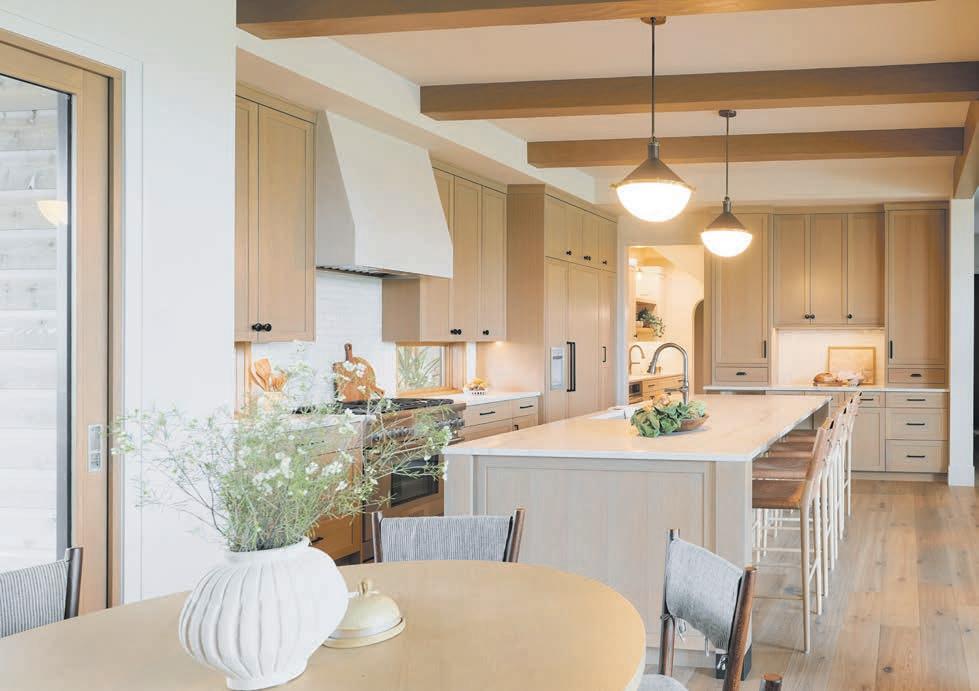
When you’re ready to build, buy or update your home, our experts can help you achieve your dreams. We’re here to guide you and o er the right financing for your situation.

Let’s create tomorrow, together.

Janele Haan
NMLS# 507139
VP, Residential Loan O cer 360-224-5880
jhaan@bannerbank.com



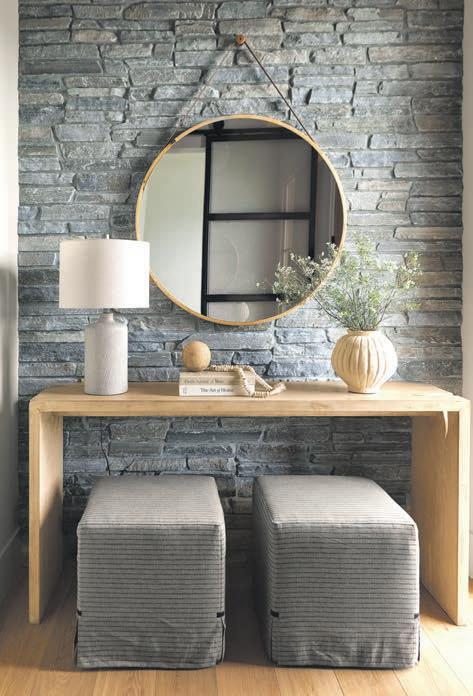
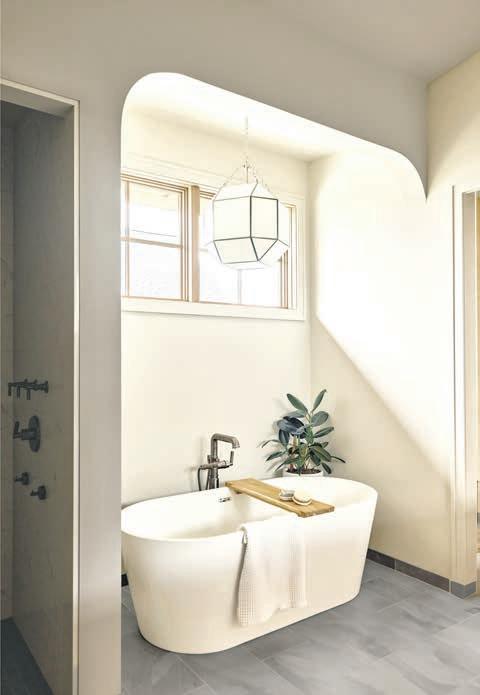
yard is edged by a small ower and vegetable area.
An ADU, a pool and extra storage
Next to the fenced and gated pool, with a slide, is a building that serves multiple purposes: poolside bath and changing area, storage and shop, extra garage and an ADU. Julie said the city of Lynden allows ADUs for all residential properties, and so more of these exible units are being added.
Jerry’s brother Del had put in an ADU which was put to good use when the Nooksack River ooded several years ago and friends suddenly had need of housing. Rather than have a fourth bedroom in the house, the ADU has one bedroom, kitchen, a small living room, laundry, and bath. “It’s a full functioning living space of around 500 square feet.” Over time it can house family members or friends.
Why an outdoor pool in Lynden? “ e pool was something we had talked about since Jerry’s parents had one when our children were little and everyone enjoyed it so much,” Julie said. “Dan from Hot Tubs Northwest put the pool in. e maintenance so far has been minimal as the systems are pretty advanced. e pool has a hard cover as well as a fence. e building code requires the hard cover but we wanted an extra measure of safety and chose the glass fence so we could see in from the house.”
Between the house and the ADU is the covered patio, a favorite. “ is is our biggest outdoor space we’ve had in any of our homes.” It is heated, contains places to have several groups comfortably sit, and easy access to go back into
Roetcisoender continued on next page



































the kitchen. ere is also a morning patio at the front of the house for tea for the morning light and view of Mount Baker.
e master bedroom suite has the same view of the mountain range and elds, with a comfortable chair to read by the window and a small replace in the opposite corner, Of course the large master bath and adjacent closets complete the space.
* e living room ows into the dining space and the kitchen. A small door-less o ce for Julie is within earshot of the front door. A powder room is also nearby. Open stairs lead to the second oor which has a spacious television playroom for all ages (and several hidden storage areas), a guest room, several bathrooms, and another bedroom to become a nursery.
A separate area o of the kitchen — which has paneled dishwasher and refrigerator — is a place to make co ee and a pantry. Julie said she prefers this look in which the appliances blend in with the cabinets — and she doesn’t care to clean stainless steel.
Jerry said he continues to nd his career choice to be exciting. Likewise, Jerry and Julie enjoy time at home with family and friends and also serving on several community boards.
For more information about JWR Design, visit jwrdesign.com. For more information about Front & Main Design Studio, visit frontandmainstudio. com.
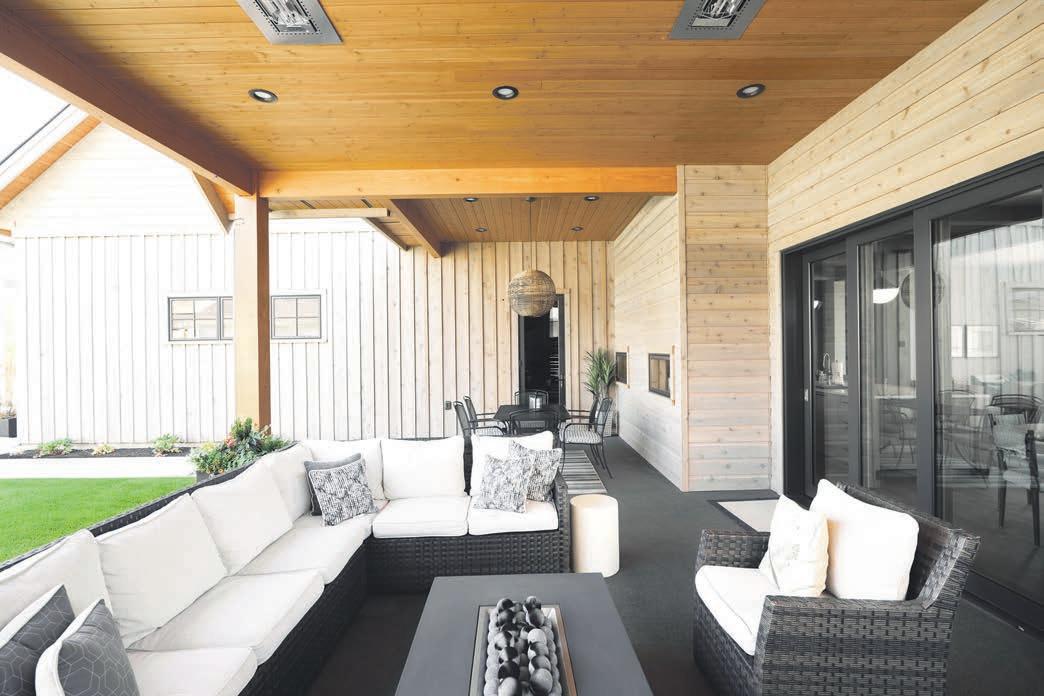




















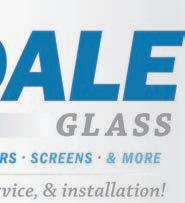
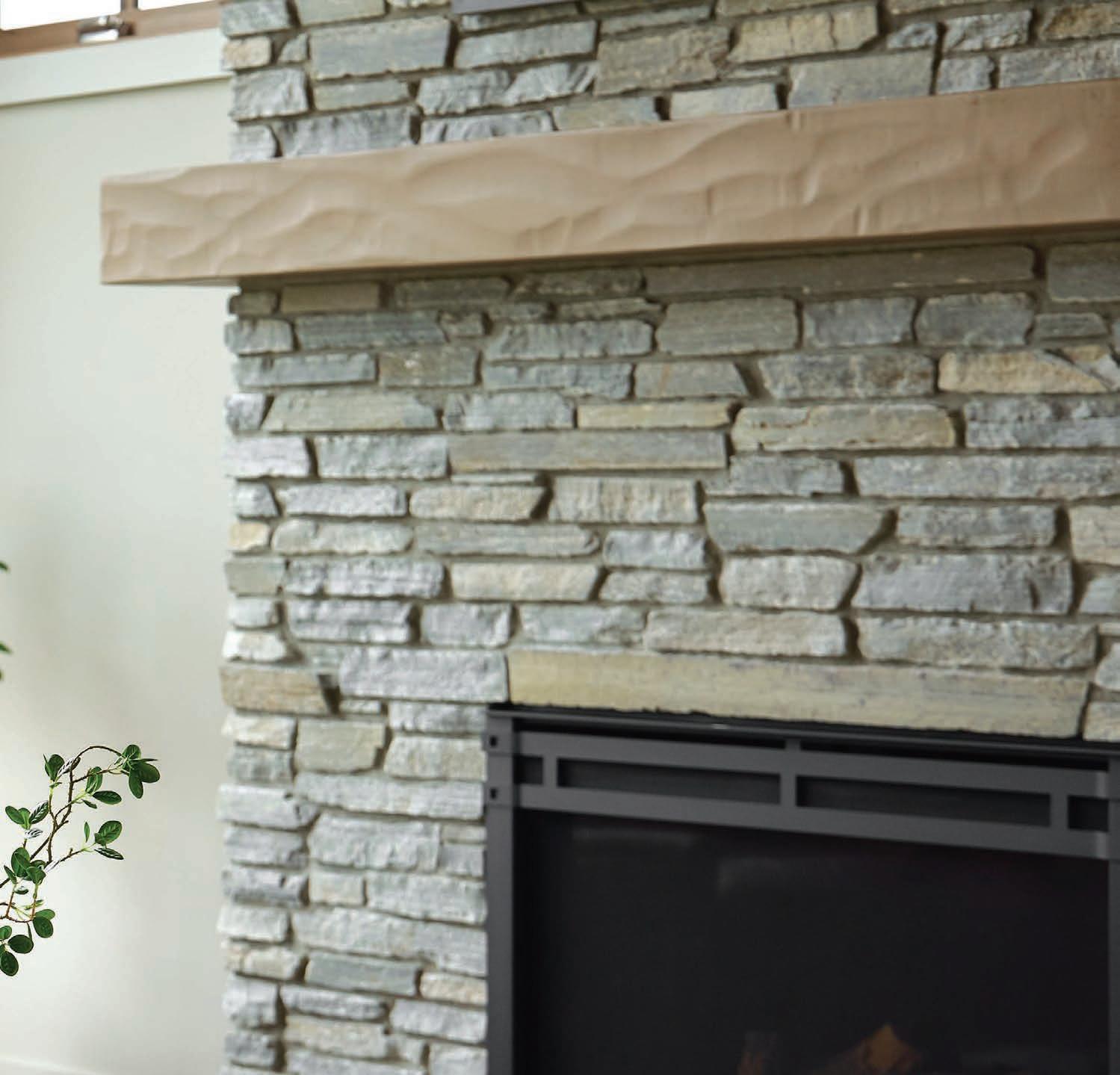






















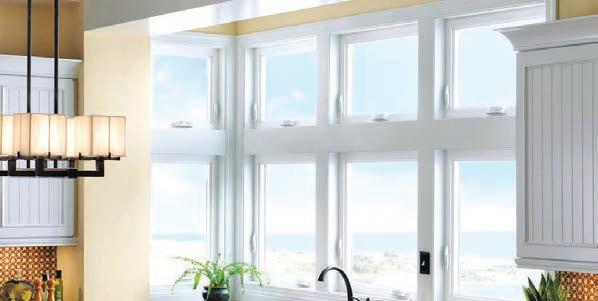

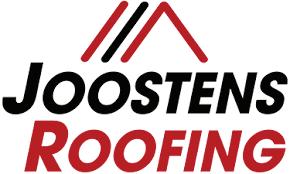
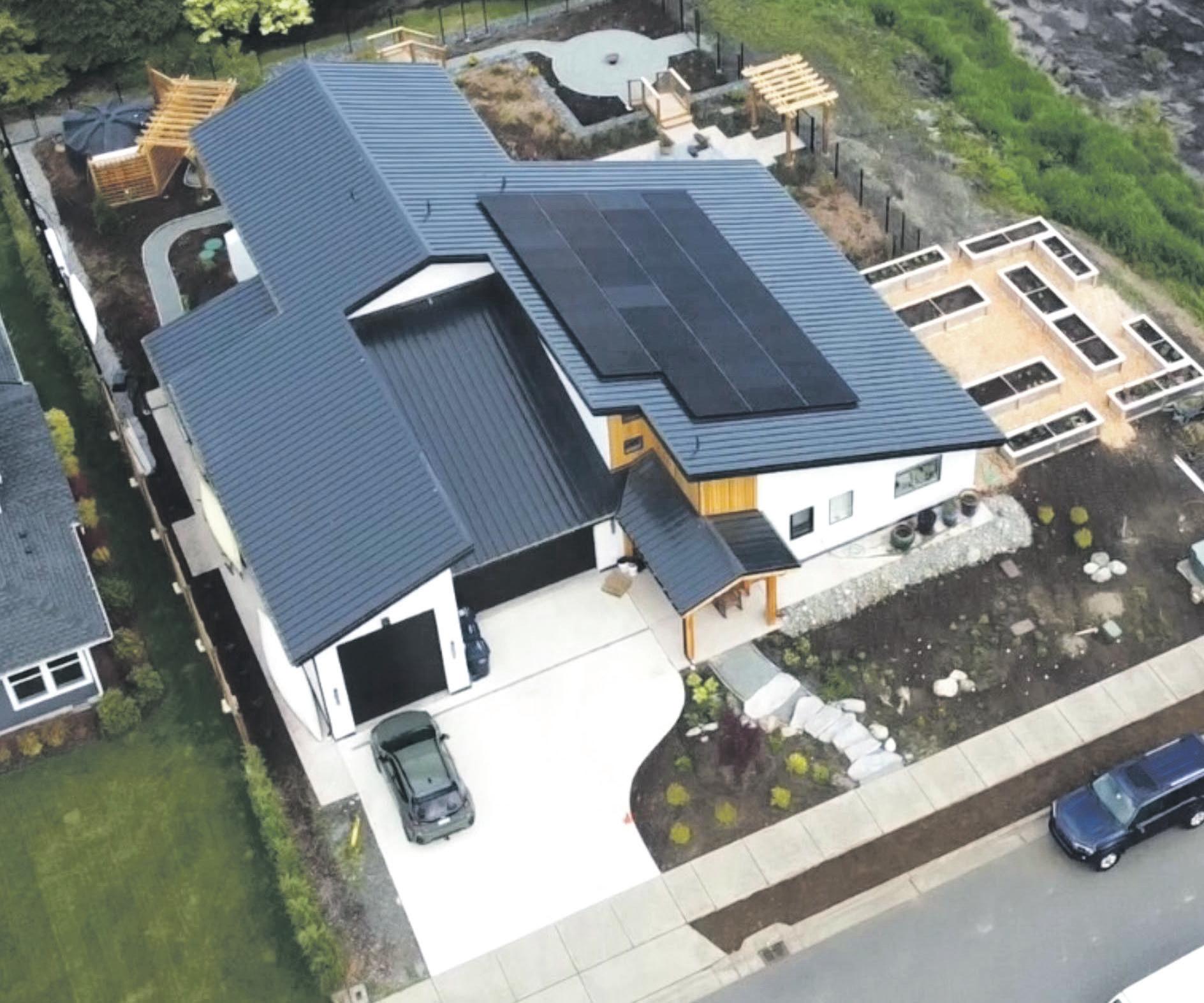
By Cynthia Carlson For the Tribune
Imagining a home that might generate all its own power and remove the stress of increasing bills was one key factor for Bob Edmiston and Lee Anne Caylor.
What they perhaps did not imagine was how comfortable their sustainable home in Lynden would be and how much joy they would derive from their dedicated e ort and that of their carefully selected
contractors. e result was a one-of-a-kind home that garnered ve-star certi cation from Built Green of Washington.
According to Jane Wybenga of Built Green, “Only a small percentage of green builds receive this level of certi cation. Only a few of which are in Whatcom County.”
e concept process
To help carry out both their techie and lifestyle dreams in the quiet but growing farming town of Lynden, Edmiston and
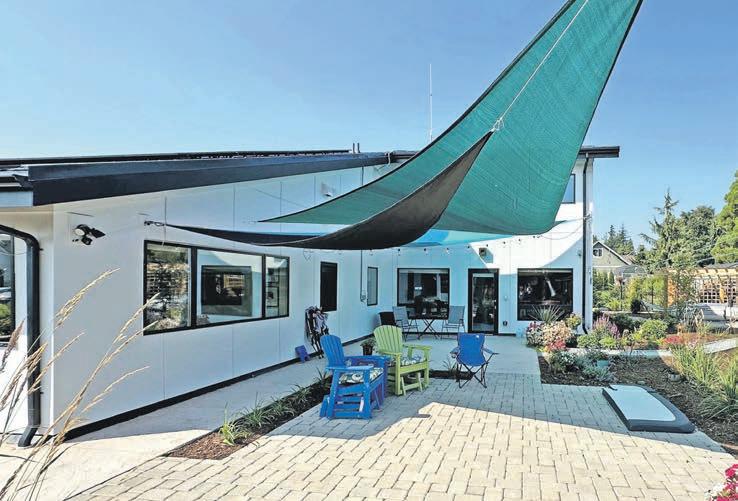
Removable catenary sails over the back patio are designed to provide summer shade for east facing windows and for higher energy e ciency indoors. In addition to being attractive, the sails allow for air flow and their curved design and tension mounting keeps them from sagging. (Cynthia Carlson for the Tribune)
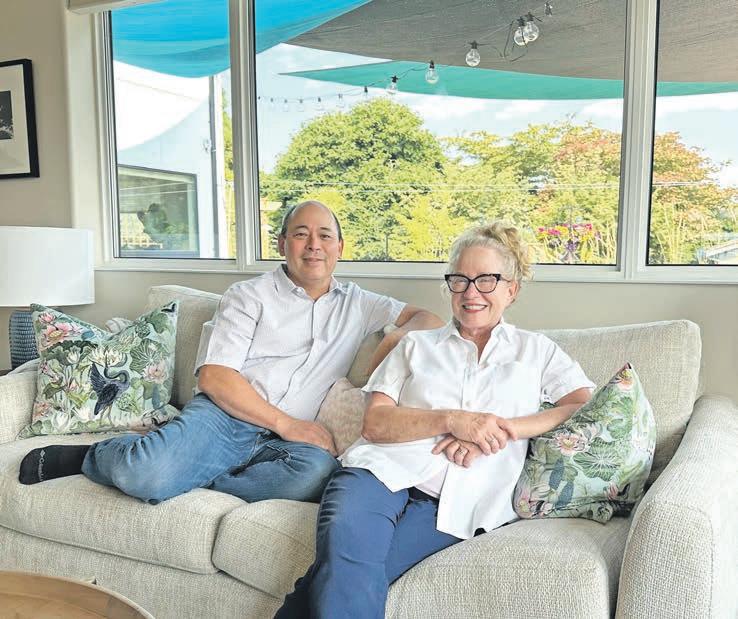
Bob Edmiston and Lee Anne Caylor in the living room of their new home. The couple is still smiling after 18 months of planning, two months of permitting and one year of building.
Caylor sent multiple contractors a detailed, ve-page document regarding their goals or user experience requirements. ese goals included the home being a place that supported community and human connection, aging in place, and having healthy air and water. e home needed to be comfortable, quiet, light, secure, durable, economical to maintain and operate, and able to generate its own power for at least 24 hours. Edmiston and
the
Caylor put out their requests with the caveat: “Here’s how we need it to work. Can you make it happen?”
Edmiston and Caylor eventually found builder Ted Clifton and architect Jake Evans of TC Legend Homes, whom they describe as “pioneers of the positive-energy construction concept, knowledgeable, keen on innovation, and budget-con-
Powerhouse continued on next page





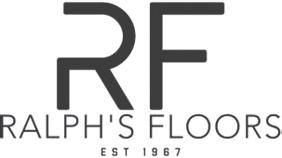
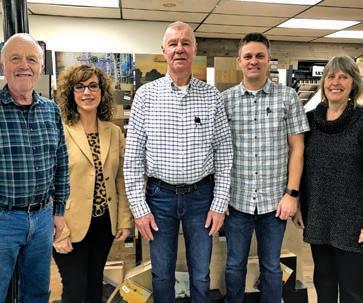










































scious.” ey also found solar specialist Ty Chang of Ecotech Solar willing to partner with them in innovative technology. Edmiston and Caylor emphasize the importance of connecting with contractors “willing to listen and really discuss how to accomplish goals.”
Design and construction
e home’s orientation and shape were determined in large part by where the solar panels would be placed and for capturing maximum natural light for indoor spaces. Stacking downstairs and upstairs oor plans to minimize exterior corners and bumpouts achieved material and energy e ciency and reduced the house’s carbon footprint.
e nal home design incorporated bright, airy, rst oor, age-in-place liv-
ing with three guest bedrooms and a walk-in attic equipment room upstairs.
Adjoining the main entry is an 800-square-foot accessory dwelling unit (ADU) that provides both privacy and community for Caylor’s sister, Bennet Barlean. Also adjoining the main entry is access to an extensive garage and shop space.
Large triple-paned windows were installed that maintain indoor temperatures, provide plentiful light, and extend the human eye’s eld of vision for an expansive feel.
e house is tightly sealed. After the build, a special aero barrier was pressure blown into the inside walls to ll the smallest gaps that might exist, making the home air-tight to an amazing 0.45 ACH. Minimal air changes per hour keep warmth in during winter and heat out during summer.
e home’s SIPs fram-

ing consists of solid slabs of ame-retardant graphite polystyrene (GPS) encapsulated within OSB boards for structural strength and superior insulation, protected by a Siga intelligent air and vapor control membrane. is construction is quick, strong, economical and creates a sealed, virtually sound-proof home. Caylor said the home’s envelope “was prefabricated and then assembled on-site like a gingerbread house.”
Rooftop solar panels power the home and create excess power that reverts to the grid and levels out the peaks in power usage by neighboring homes, decreasing the need for additional power generation stations.
To store and run energy through the house, which has whole-house surge protection, Edmiston chose a rack of six server backup lithium ferro batteries holding a total of 30 KW of ener-
gy. According to Edmiston, these server batteries are economical, strong and run reliably. e house can run for 24 hours at full capacity or for days at essential capacity only.
On the north side of the home are two high-eciency Chiltrix air-to-water heat pumps for increased heating and cooling performance.
is extra clean system has vents above oor level and runs the hydronic system under the concrete ooring on the rst level that pulls heat out of the slab in the summer and heats the oors in the winter.
e attic equipment room houses three sophisticated heat recovery ventilators (HRV) that keep fresh air circulating and constantly replace stale air. is home was designed with three separately heated, cooled, and ventilated areas: e downstairs living space, the upstairs bedrooms, and the


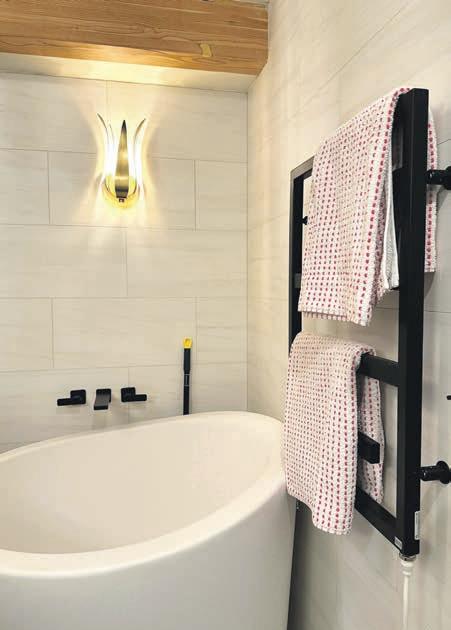



adjoining ADU. e HRV provides controlled and balanced ventilation that replaces all the air in the house at least once per hour.
Fresh, ltered air owing into bedrooms, living rooms, and dining rooms moves directionally through kitchens, bathrooms, laundry areas, and even the entry coat closet to extract moist, stale air.
In addition to being energy and water saving, Built Green home certi cation includes credit for criteria one might not think about such as rst oor living spaces being ADA compliant; how close to essential goods, services, and transportation a home is located; the home’s aesthetics; and the positive impact on the local community. e Lynden Powerhouse meets these criteria well.
For Edmiston and Caylor, their home is a dream come true and represents their commitment to one another through the planning process, preserves their connections with family and friends, and exhibits sustainability at a highly innovative level that they hope will inspire others building in the community and beyond. Visit sustainableconnections.org to stay up to date on sustainability activities in Whatcom County. More about Built Green at builtgreen. net. More about Lynden Powerhouse at tclegendhomes.com/project/5033.
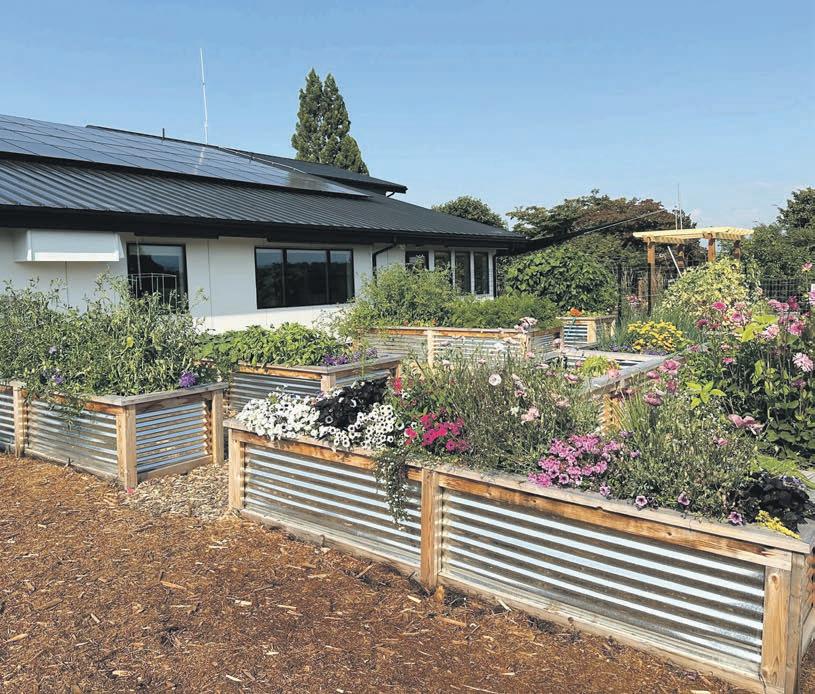
Yard and garden landscaping by Heather JohnsonStubbs of Good Earth Landscapes is highly practical. The home’s 630 ornamental, native, and edible plants, including an expansive vegetable garden in raised beds, are on a micro-drip irrigation system supplied by a 5,000-gallon cistern fed by water collected from roof run-o . The raised beds allow for comfortable, strain-free cultivating and harvesting of vegetables. The beautiful flowers ringing the garden act as a natural bug repellent. (Cynthia Carlson for the Tribune)




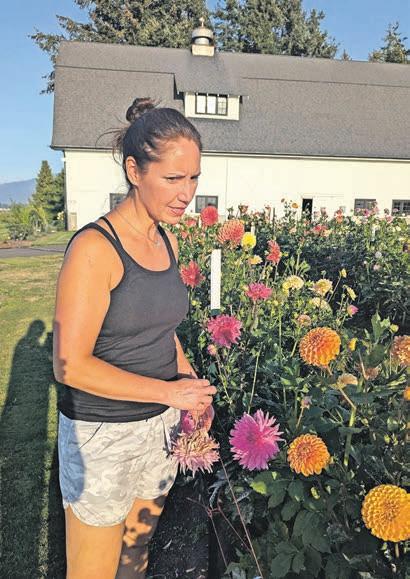
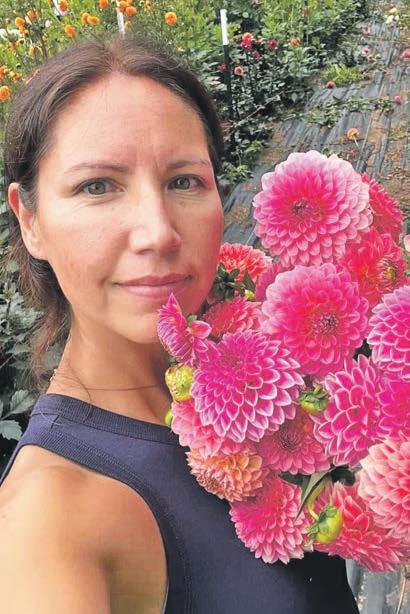
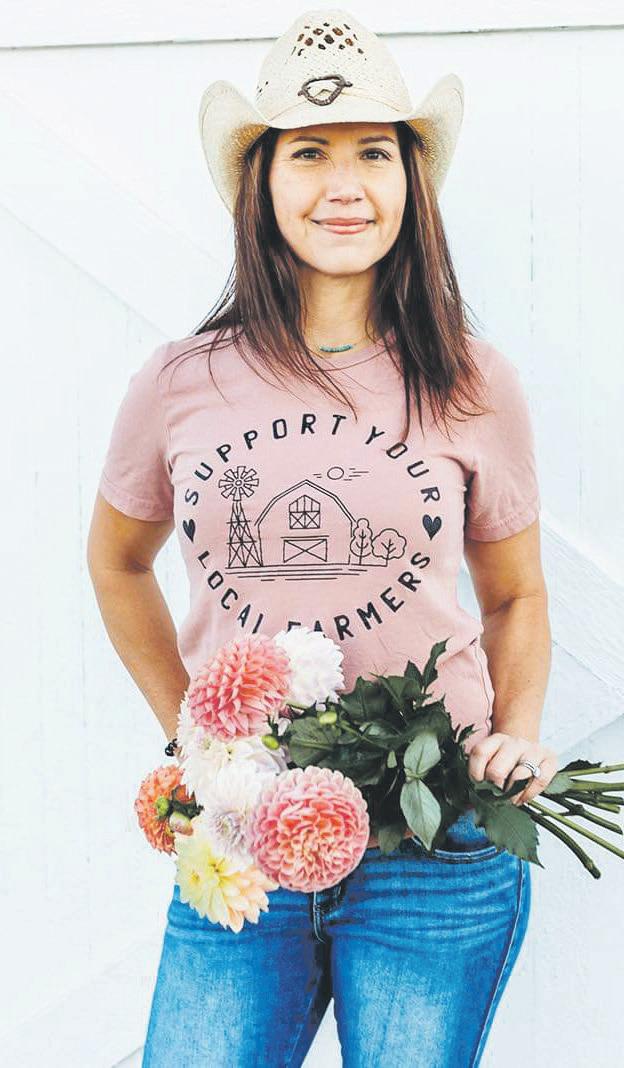
By Elisa Claassen For the Tribune
On a drive toward Lynden and having passed Van Dyk Road, Kristy om was enamored by a large white barn to the right at 7474 Noon Road.
“It was epic,” she said of what is now the home of White Barn Floral Co. e eyecatching barn is reminiscent of the great barns of old that are so rarely seen.
At the time, om was a single mom and living in a place with a magni cent barn was not part of the picture, she said. In fact, she didn’t even know what kind of house was there. She simply liked the barn. e property also contains a large newer old-style white farmhouse with a wraparound porch. When it was available in 2017, the time wasn’t right for om. But it was for Je and Julie (Beld) Anderson, who bought the property.
However, when the Andersons bought a business in Arizona and left Washington, the home again became available in 2023. It still wasn’t a perfect time, but it was the right time for om, and her now-husband Mike Einck, to consider the property and to work with the Andersons to buy it.
During the Andersons’ tenure at the farm, Julie started the Instagram page “thelittlewhitefarmhouseonahill.” Her two daughters were married there, and family holidays were shared with a very large extended Dutch family. While the Andersons enjoyed owers, they only focused on them in their landscaping. ey owned other businesses that took their time and energy.
Now, not only is the barn eye-catching but at this time of year, the owers are too. ese owers are pretty to look at, attract photographers who ask to bring clients by for portraits, and are used for cutting and selling. Next to the owers are vegetables, while not for sale, are crucial to a Mom wanting her family to eat good homegrown food.
Who is Kristy om
Kristy om posted the following on her social media account: “I love cookies.
White Barn continued on page C17
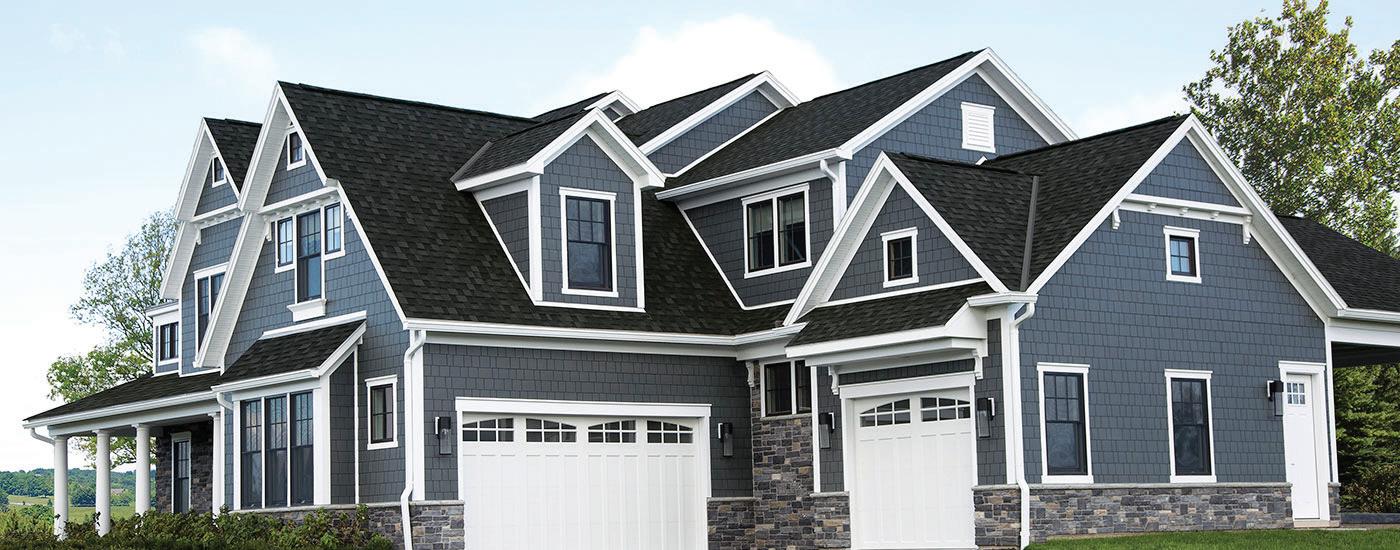
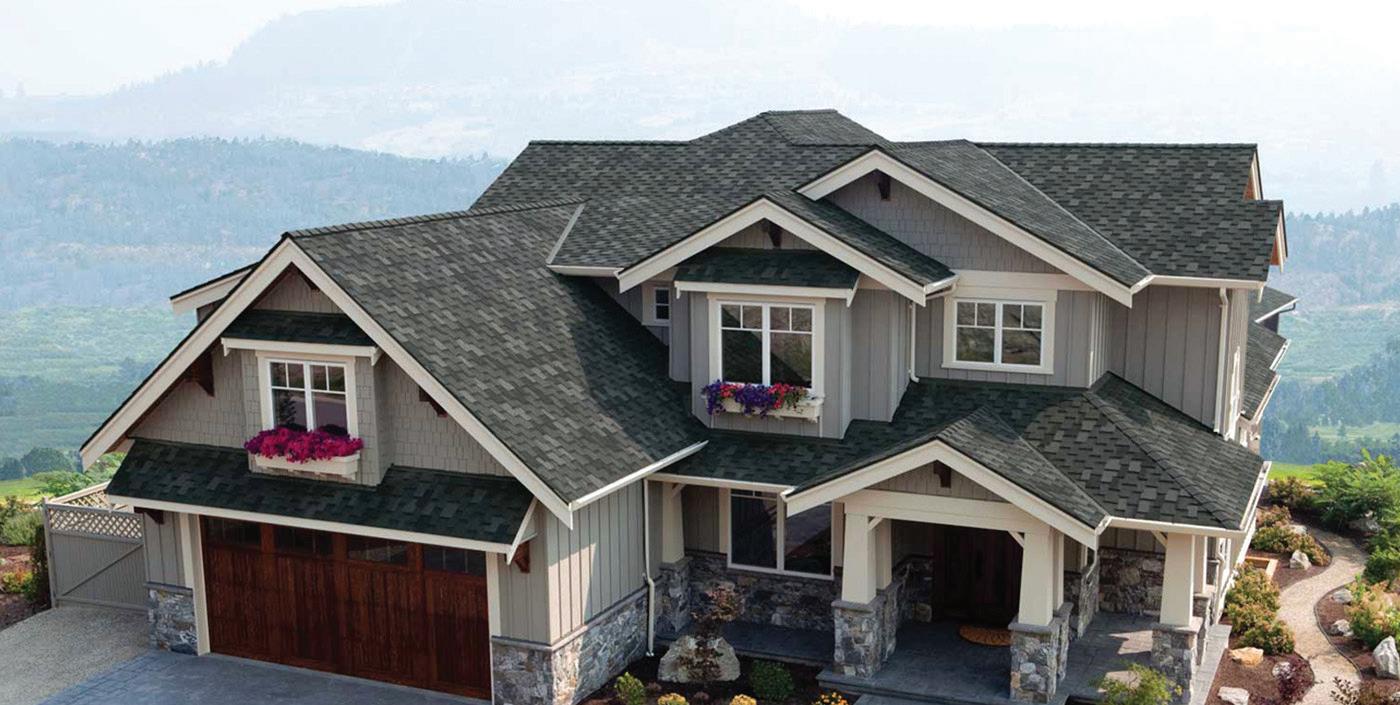


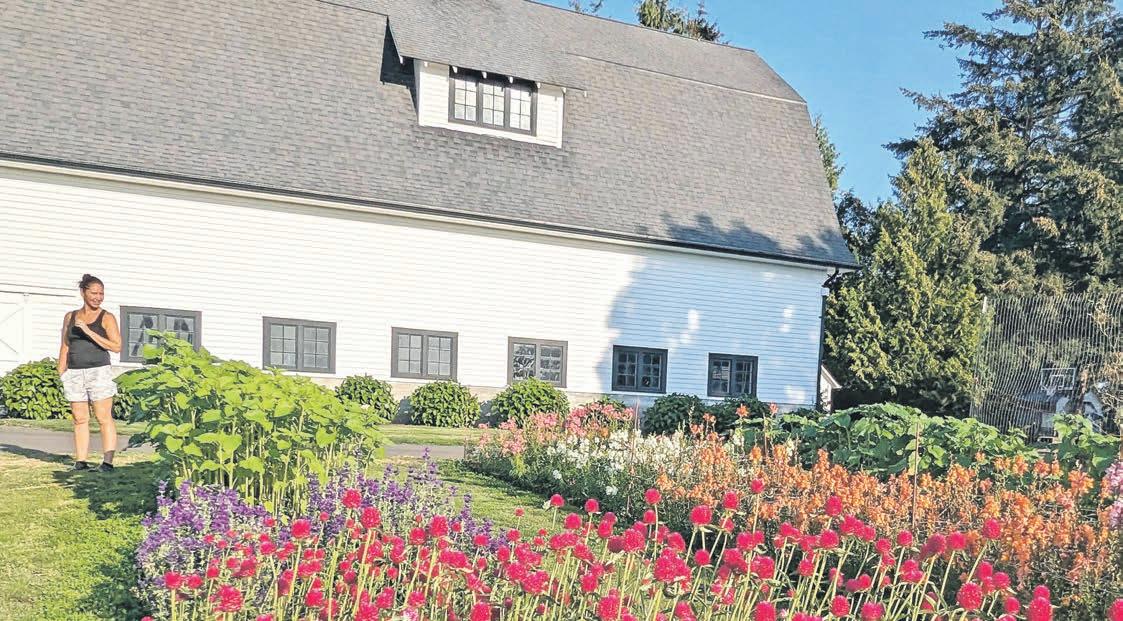
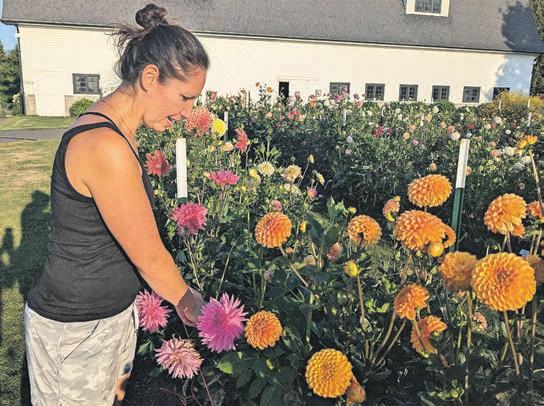





Continued from C14
My hubby thinks the kids eat all the cookies and I silently let them take the fall for it. Ninety percent of the time I am in dirty farm clothes or my nursing scrubs, but I love pretty dresses and have a closet full of them. In 2012, I did an Ironman race. Sports have always been a big part of my life, but these days I enjoy watching my boys play sports more than playing them myself. is is my fth ower growing season, and I am so grateful to all of you who have followed our journey and cheered us on. I love seeing your faces at the market and appreciate you stopping by the farm.” e Facebook page for Big White Barn Floral Co. introduces the operation: “Oh hey there. I’m Kristy the lady farmer behind the owers you see in these little squares. I am a mom of two boys and a wife to the most supportive husband. I couldn’t do farm life without them. A few fun facts about me. I was born and raised in British Columbia. I left Canada to be a travel nurse in my 20s and never went back.” e spot in Canada is just north of Lynden within Langley, British Columbia on a farm near the large provincial Campbell Valley Regional Park. At that time, it had a gravel pit down the road. e pit has been replaced by high-end equestrian facilities. Many of metro Vancouver lming locations have included that scenic area regularly. “We had horses growing up and my Dad’s always been a gardener. He’s always grown food, so I’ve always grown food. I didn’t start growing owers until Mike and I got married in 2019. I wanted to grow all of our food and owers for the wedding.”
Mike, who grew up in Iowa, came out with his family around 30 years ago. e two of them had previous marriages. Retired at a young age, Mike now trades
White Barn continued on next page

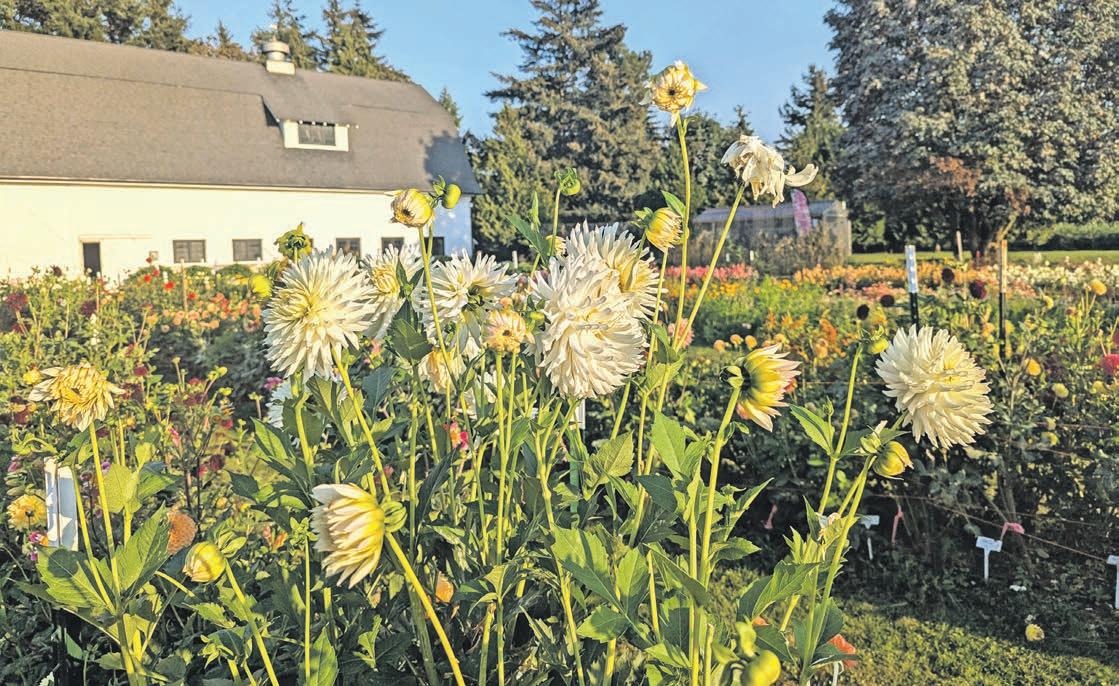


Continued from C17
“I like to grow, cut and arrange and he does all of my heavy work,” Kristy said. “He’ll mow behind me and clean up my mess. His job is watering so everything is on a drip system. He’s very e cient.” e long-time oncology-certi ed RN made her way into Bellingham to work at the cancer center as well as operate the farm. While she transitioned into her new home, Kristy found herself a patient there as well. She has talked openly about ghting cancer and has found support in this community from other nurses who also have had cancer and has found kind and supportive neighbors. e garden is also a healing place. Actually, both her old one and her new one. Before moving, they lived at another farm further down Noon Road. A retired nurse and her husband relocated from California. e two women, who have become friends in the process, are sharing a garden space there as well.
“Luckily, I didn’t need chemo,” Kristy said. “I had a few surgeries, and I take medication. It was the worst possible time
Barn continued on page C21 stocks and helps extensively around the farm.

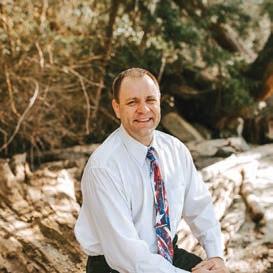
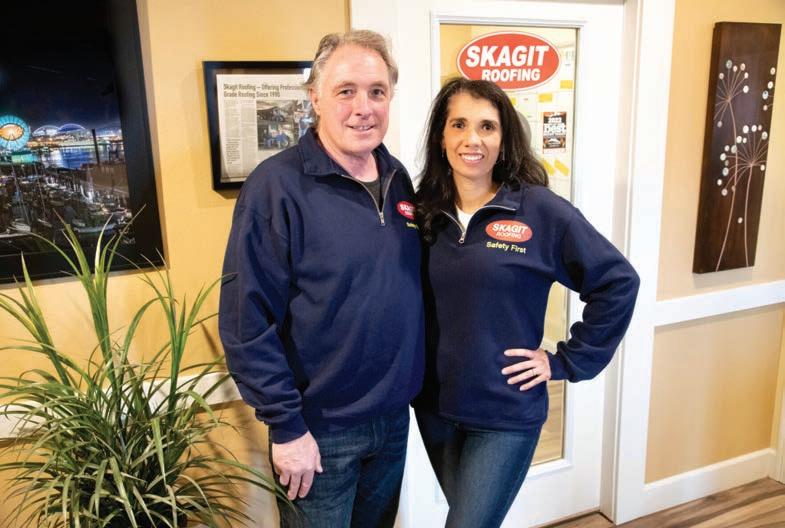
Jim Hjelt's roofing experience first began in the 1970s while he attended high school. When Jim left his job as a manager of a local roofing company in 1990, he started replacing roofs alone and gradually added employees. Jim's wife Julieta joined the business in 2002, making the company a bilingual company. Julieta's first language is Spanish and that gives the company the ability to better serve the customers and connect with their crews. Now nearly 35 years later, Skagit Roofing LLC has expanded to include 25 employees. The Skagit Roofing LLC team takes the time to listen to customers' roofing concerns and provide cost-effective, long-lasting solutions.
"We proudly work with a wide variety of high-quality materials to ensure your roof will last," said Jim. "We serve the homes in our community with honesty, integrity, and compassion, and our skilled team works tirelessly to keep our neighbors secure and dry."
Over the years, the Skagit Roofing LLC team has replaced thousands of residential and light commercial roofs, some even twice, and they're still going strong. The business services customers in Mount Vernon, Bellingham, Oak Harbor, and surrounding areas.
Skagit Roofing LLC is a service business. Their mission is to serve and support the community. "We provide great jobs for our employees and great roofs for our customers," said Jim. "We do whatever it takes to get the job done right."
Skagit Roofing won back-to-back top honors in the Best of Skagit survey in 2022 and 2023 and is a top contender for 2024. This year’s awards are to be announced later this fall.
From Faces of Skagit County 2024 ~ Skagit Publishing

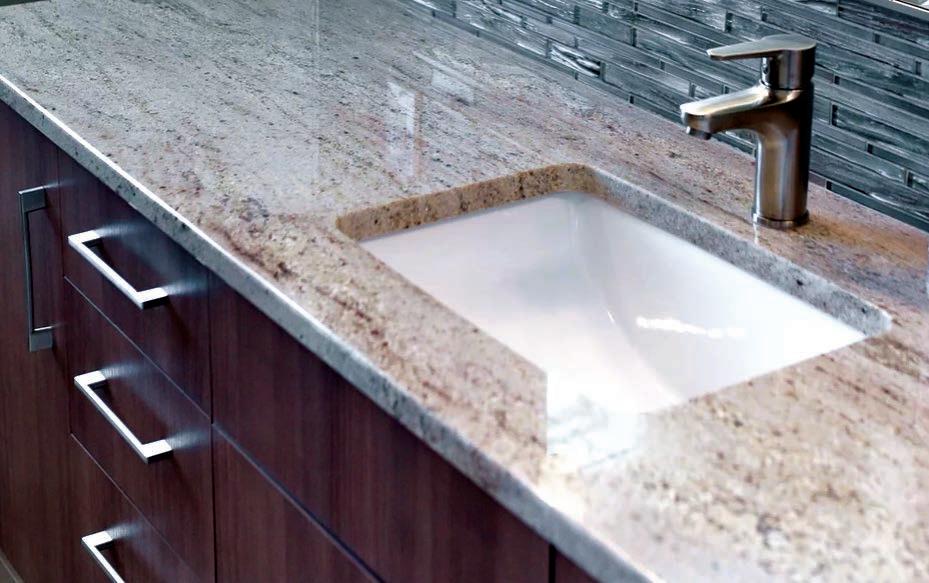


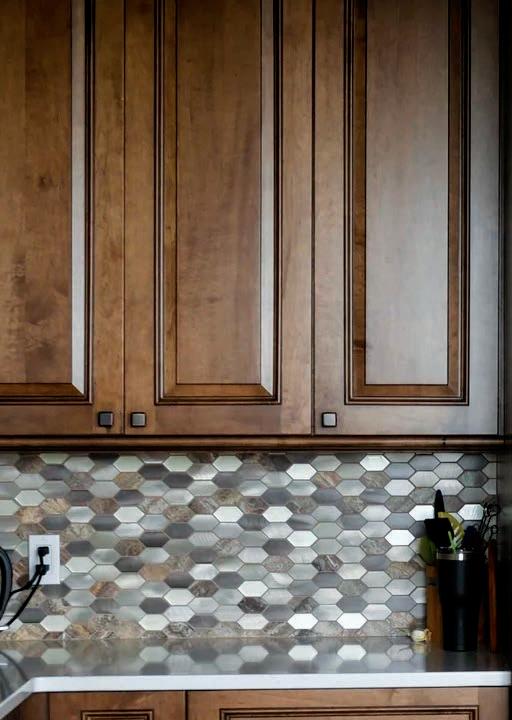
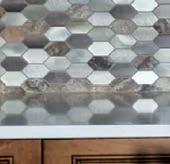












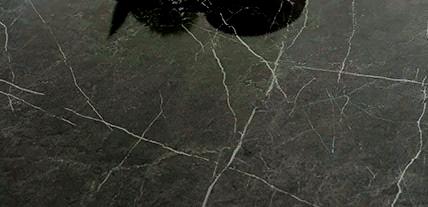
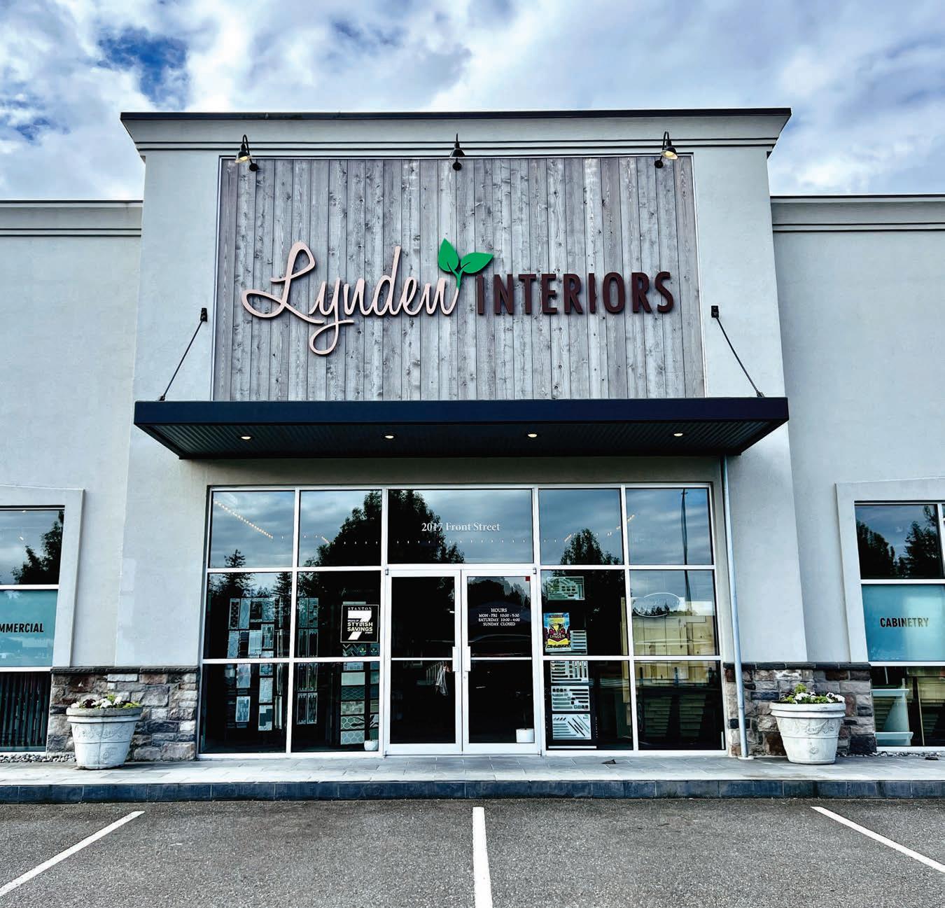

























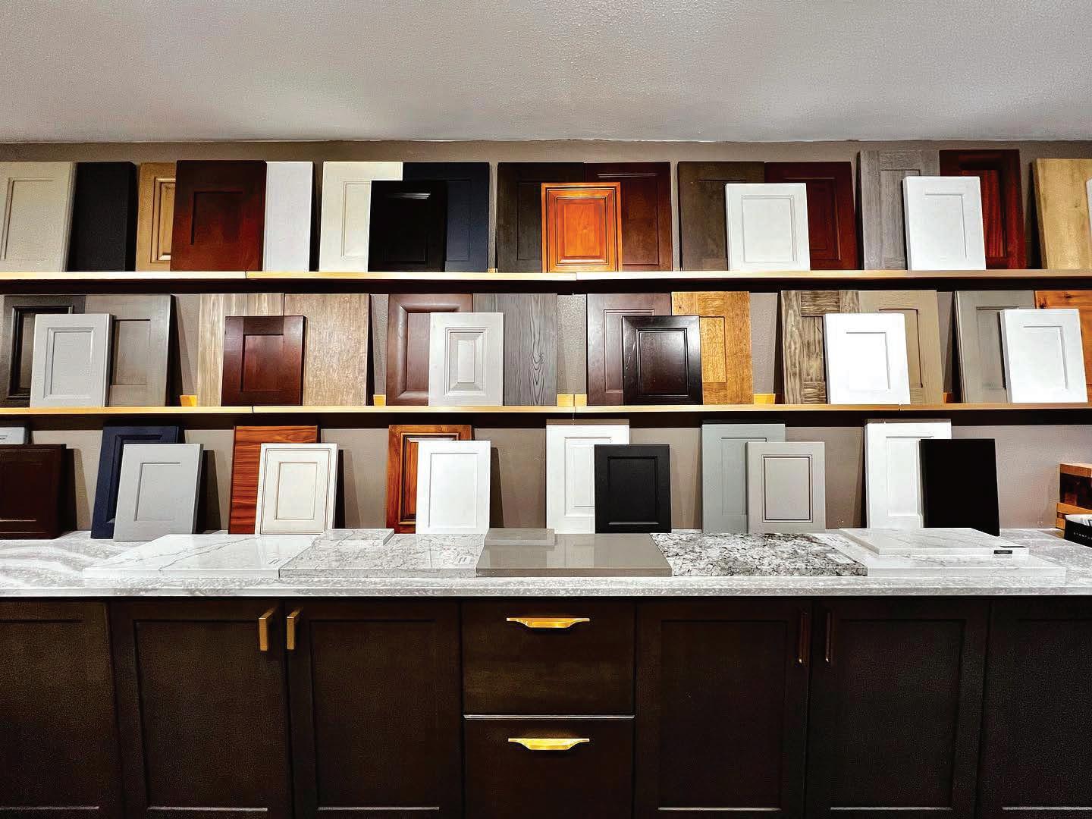
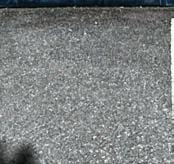





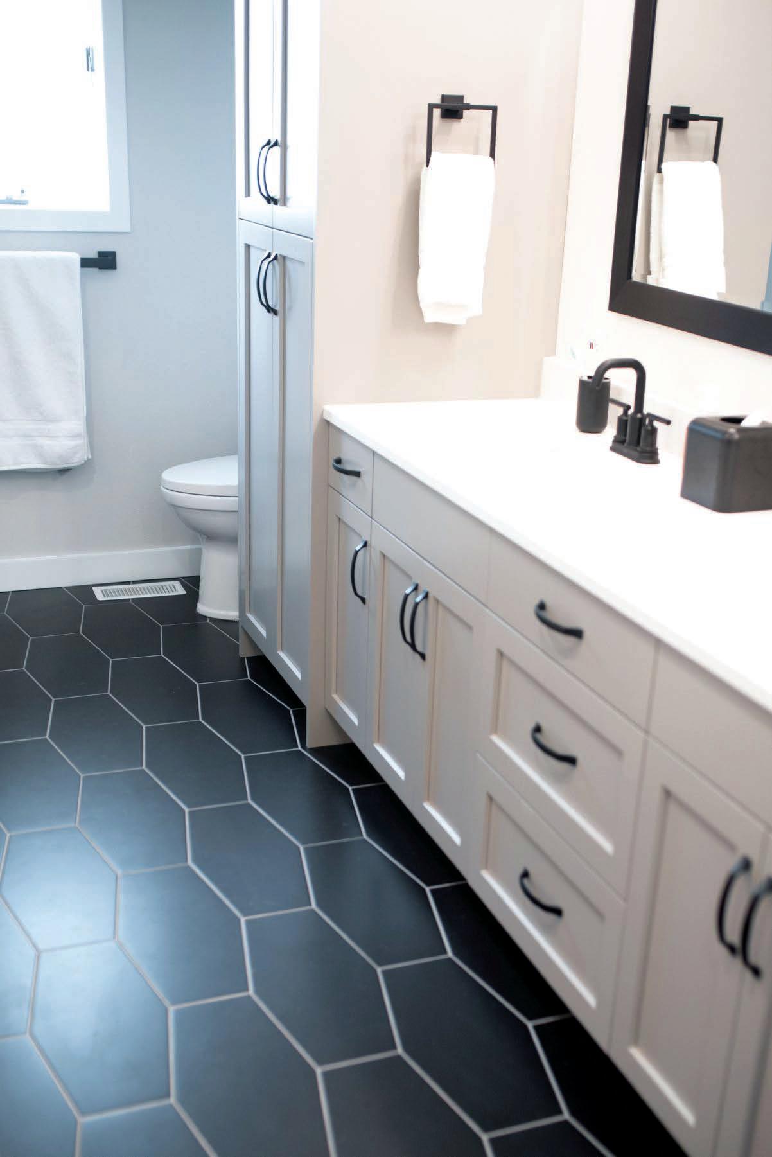
to move, but we felt like we weren’t going to get another shot at this particular house and even though we have had di erent tastes in homes, our same taste was in barns ... and he’s always wanted an epic barn.”
A dairy farming neighbor will stop by to check in. One time he helped her level her shed. Another time he helped plow their driveway in the winter. e shed in question serves as a farm store and has a functioning walk-in cooler.
Kristy plans ahead but allows some exibility to see how everything ts with the kids’ schedules and her own work schedule. Her two sons, 10-year-old Ryder and 7-year-old Mason, love farm life and quads, neighbor kids their age, and sports. She initially went to sell owers at the Lynden Farmers Market, then branched into the Bellingham Farmers Market.
So far this spring White Barn had a well-attended plant sale in
the spring in which hundreds came in the midst of a cool rainy day. ey have also had a line dance in the barn which has storage on the lower level and a spacious area upstairs to move around. Near Mother’s Day they had a photographer on site for mothers to be photographed with their little ones. She’s considered opening for local folk to cut their own bouquets but maybe not quite yet. So far she is mainly making the bouquets and had an online course from Floret Farm for farming and another online course for arranging by the oral coach.
“It just comes with playing with owers and getting comfortable with them,” she said.
Services provided by White Barn Floral Co. include the farm stand, workshops, supplying a oral community supported agriculture (CSA), wholesale to oral designers and those in the oral industry, and special events on a limited basis. Forty-eight hours are needed to accommodate orders for birthday or anniversary owers.
Learn more at whitebarn oralco.com.
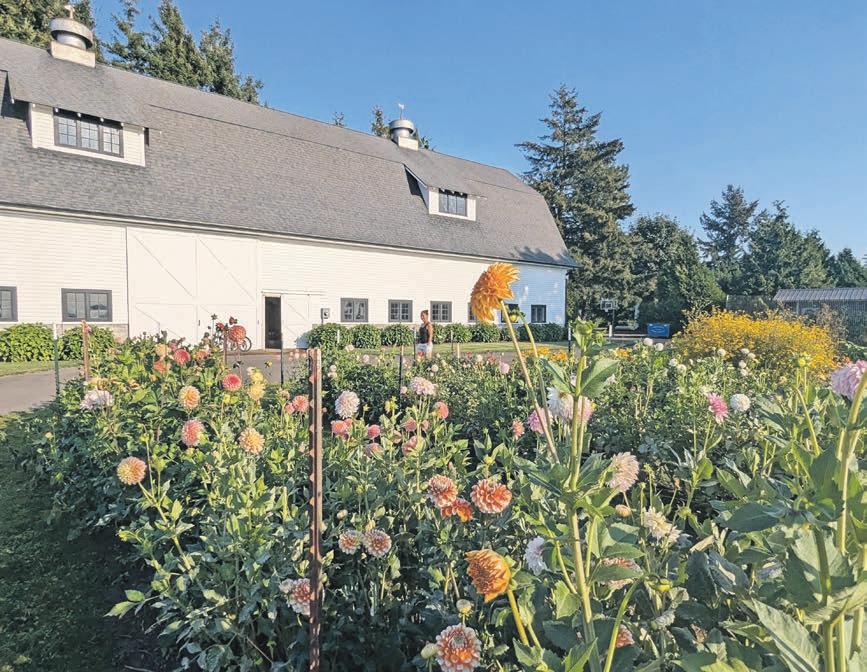
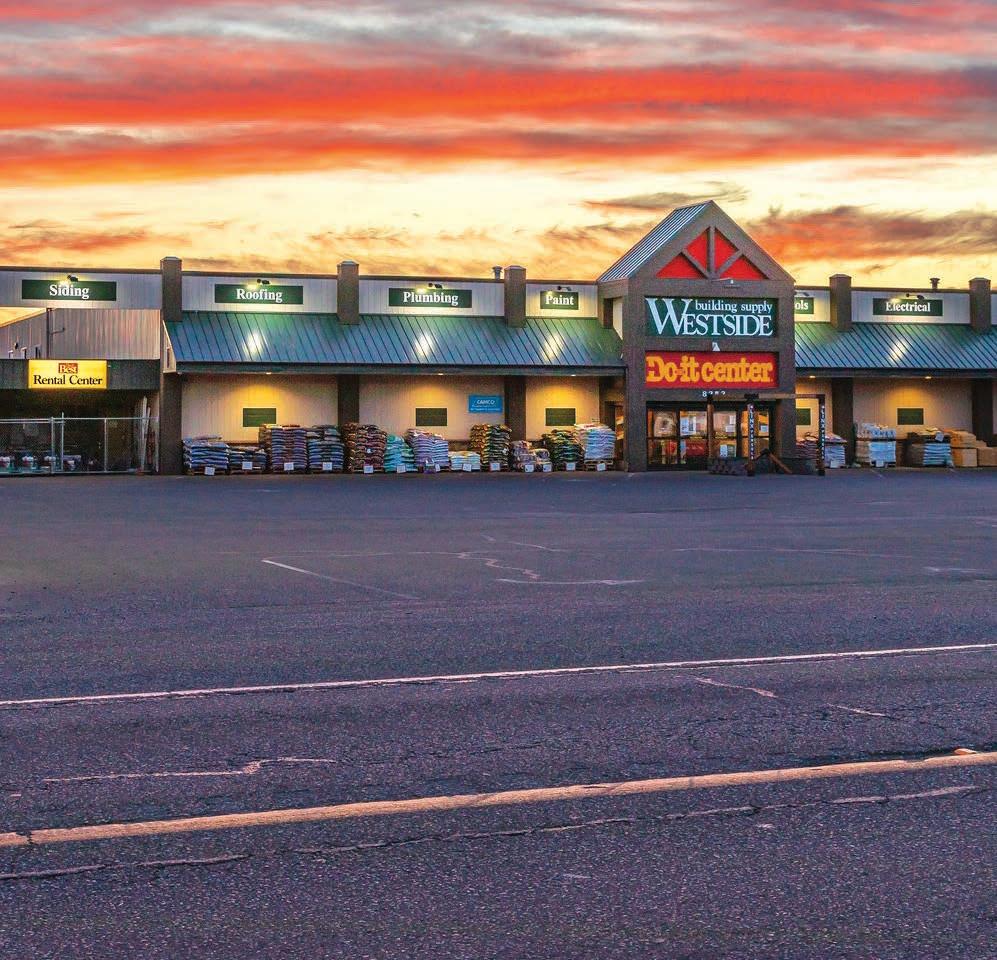







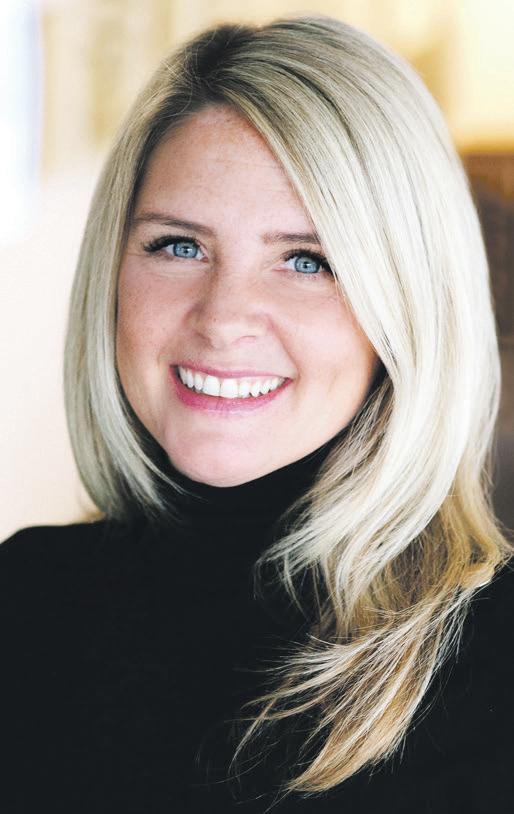
When home inventory is limited and buyers are plentiful, standing out from the competition is key.
For prospective buyers looking to secure their dream home in a seller’s market, preparation and strategic moves can make all the di erence.
Gina Walsh, vice president and senior loan o cer at Peoples Bank, o ers insight into how to position yourself for success in this competitive market.
Get pre-approved and know your budget
One of the most effective ways to distinguish yourself as a buyer is by getting pre-approved for a mortgage.
“Pre-approval shows
sellers that you’re serious and ready to act,” Walsh said. Walsh explained that at Peoples Bank, this process is designed to be straightforward and streamlined.
e bank evaluates income, assets and credit to determine how much a buyer can afford, providing a letter that con rms their buying power.
“A pre-approval letter establishes a relationship with your loan ocer and helps you know exactly what you’re comfortable with,” Walsh said. is clarity not only gives the buyer condence but also reassures the seller that there won’t be any unexpected nancing issues down the road.
In a market where homes can go under contract in a matter of days, or even hours, being pre-approved gives buyers a distinct edge.
“You don’t want to scramble when your dream home hits the market,” she said. “If it’s your dream house, it’s probably someone else’s too.”
Work with an experienced real estate professional
Having a trusted real estate agent by your side is also crucial to nding success in a seller’s market, Walsh said, highlighting the importance of working with someone who understands the emotional andnancial weight of the home-buying process.
“Buying a home can be an overwhelming, sometimes invasive journey,” she said. “An experienced mortgage loan o cer can guide you through the process, keeping you focused and informed.”
Real estate agents help identify suitable properties but also assist in crafting compelling o ers and navigating negotiations.
“ is is the biggest purchase you’ll ever make,” said Walsh. “Having someone who knows the ropes can make all the di erence.”
Be prepared to make strong o ers

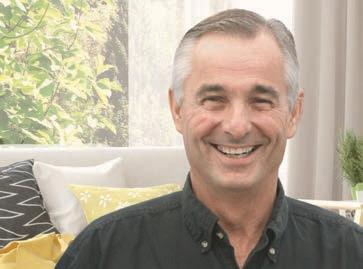
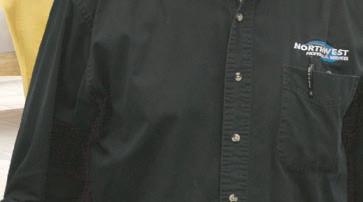

“We listen to our buyers and make sure they’re comfortable with their payments,” she said. “We don’t want to put anyone at risk by pushing them into a deal that isn’t right for them.”
Stay educated and resilient
Walsh encourages buyers to stay informed and resilient throughout the home-buying process. “Educated buyers are more prepared to handle the fast pace of a seller’s market,” she said. “Know what you can a ord and be ready to make an o er when the right house comes along.”
In a hot market, hesitation can cost buyers their opportunity. “If you see a house you love, you need to be ready to act fast,” Walsh said.


































































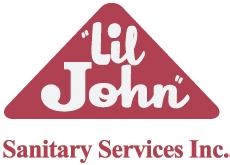
Walsh also advises sitting down with a loan ocer early on to talk through the process so there are no surprises.
“You’ll be getting a lot of people contacting you –agents, sellers, loan o cers – so it’s important to stay organized and know who you’re dealing with,” Walsh said.
For more information about the homebuying journey, reach out to a member of the Peoples Bank home loan team at peoplesbank-wa. com or call 800584-8859.
-- Gina Walsh is vice president and senior mortgage loan o cer for Peoples Bank
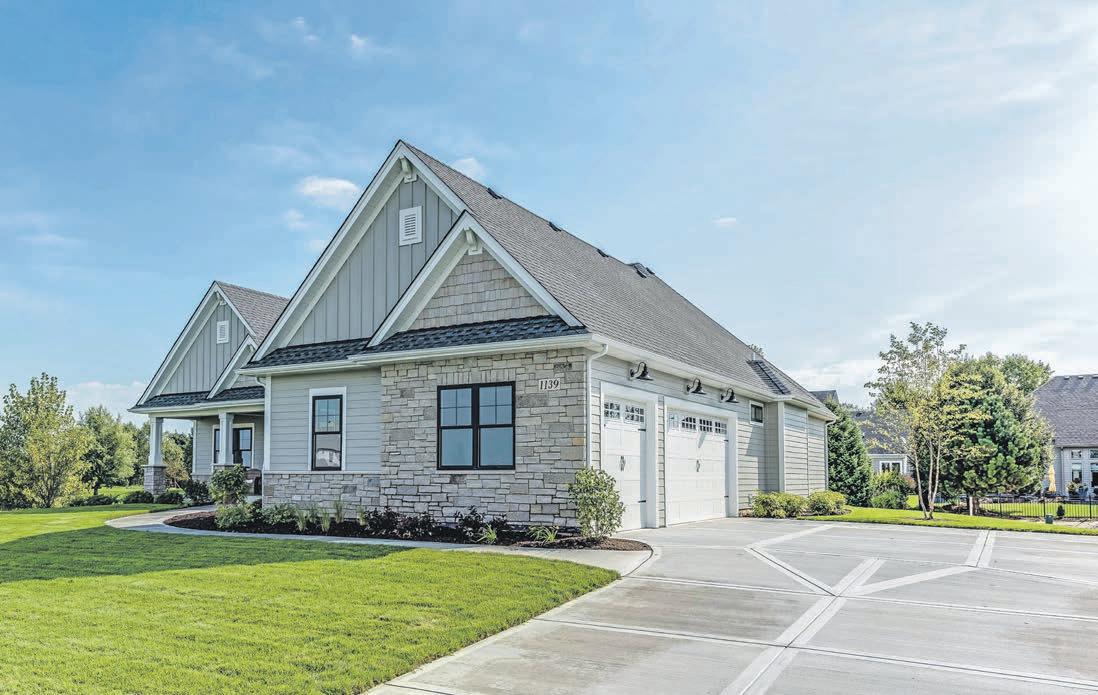






For prospective buyers looking to secure their dream home in a seller’s market, preparation and strategic moves can make all the di erence. Gina Walsh, vice president and senior loan officer at Peoples Bank, o ers insight into how to position yourself for success in this competitive market. One of the most effective ways to distinguish yourself as a buyer is by getting preapproved for a mortgage. (Photo courtesy Peoples Bank)





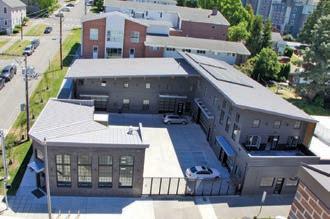

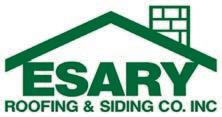
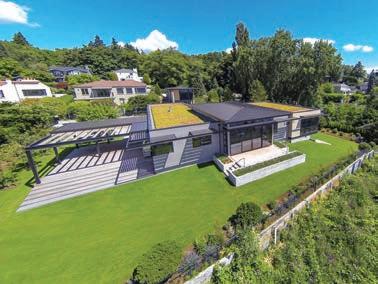
By Senna Scott For the Tribune
The Point Whitehorn Net-Zero Energy Home is a modern, space-e cient, and economical home for the homeowners to spend quality family time with their kids and eventually grow old in.
With views of the State Park and adjacent to wetlands, the homeowners of this sweet and simple net-zero energy home in Blaine were happy to move in. e netzero energy home was move-in ready in fall 2023. e house was designed by Powerhouse Designs and built by TC Legend Homes.
Net-zero energy means that the home produces all its own power from the solar panels on the roof. With a photovoltaics system of 7.2 kW and built in a highly ecient envelope, any excess power is used to charge an electric car. is ultimately saves the homeowners fuel costs, an annual energy cost savings of $2,141, and many utility bills for years to come. Friendly to the wallet, friendly to the environment.
e clients, Te and Kim Chhang, were a couple looking to build their forever home to retire in. ey wanted an aging-in-place design and open oor plan with the ability to see both the front and back doors from the kitchen, to see who is coming and going through the house.
Inspired by Feng Shui aesthetics, the Powerhouse Design team incorporated speci c requests from the customer to have rooms facing certain directions, which created a unique challenge. e orientation of the house needed to face east toward the wetlands and State Park and positioned to get the views of the ocean facing North.

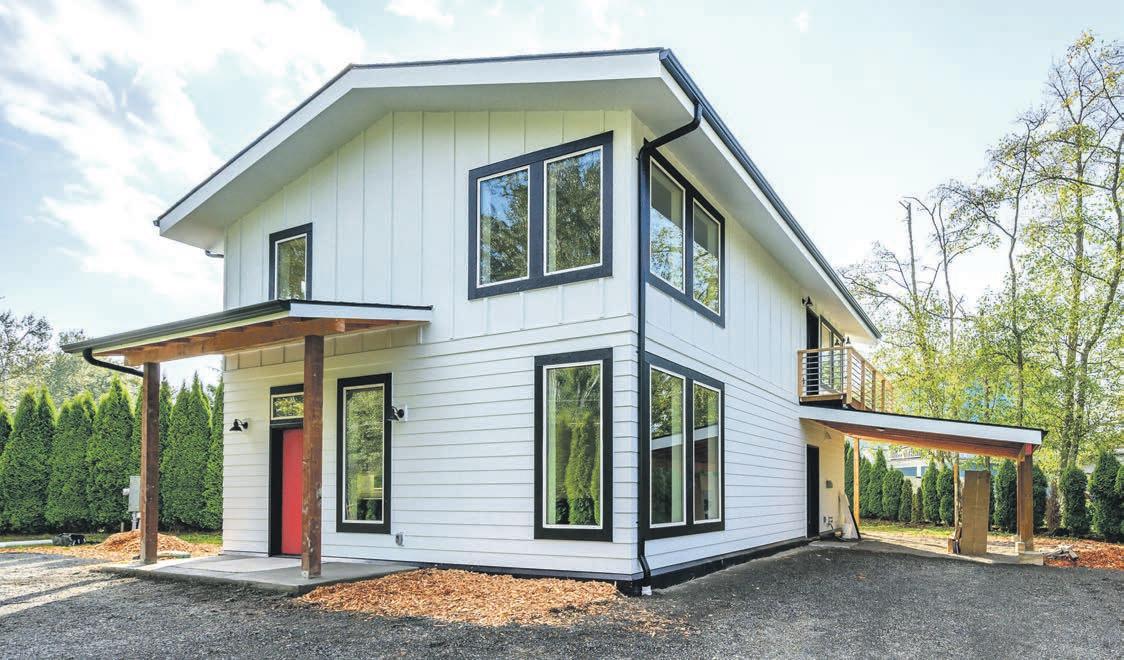
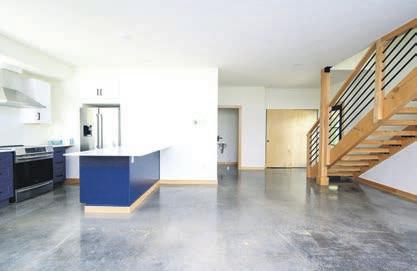


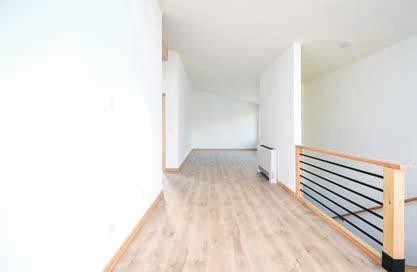
The Point Whitehorn Net-Zero Energy Home is a modern, space-e cient, and economical home for the homeowners to spend quality family time with their kids and eventually grow old in. (All
photos courtesy John Trax)
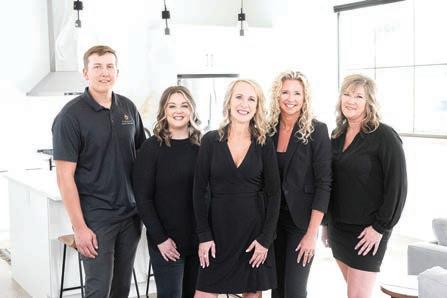


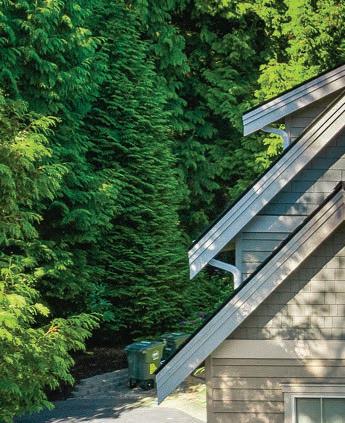




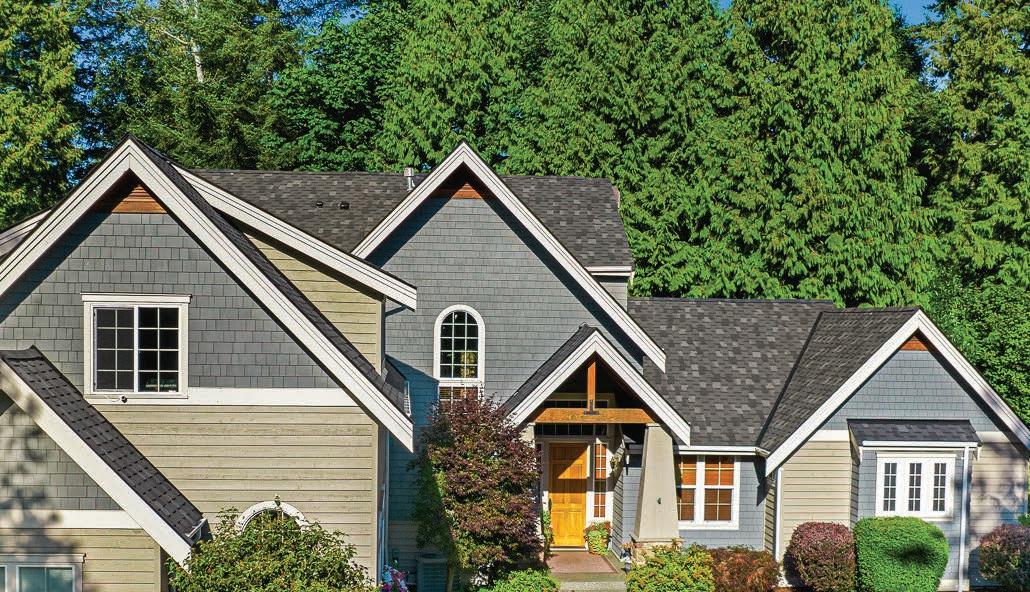





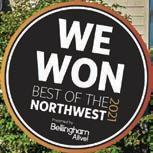









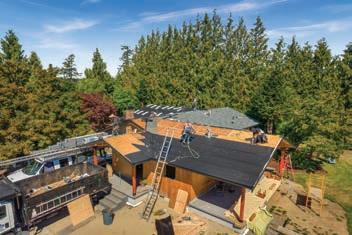

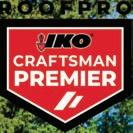








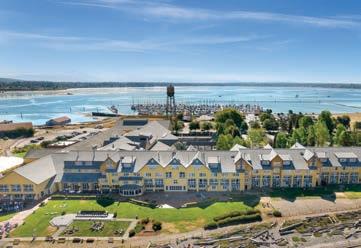



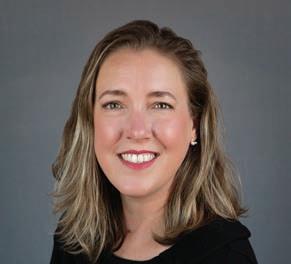
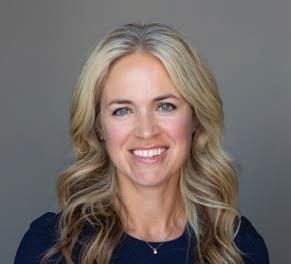

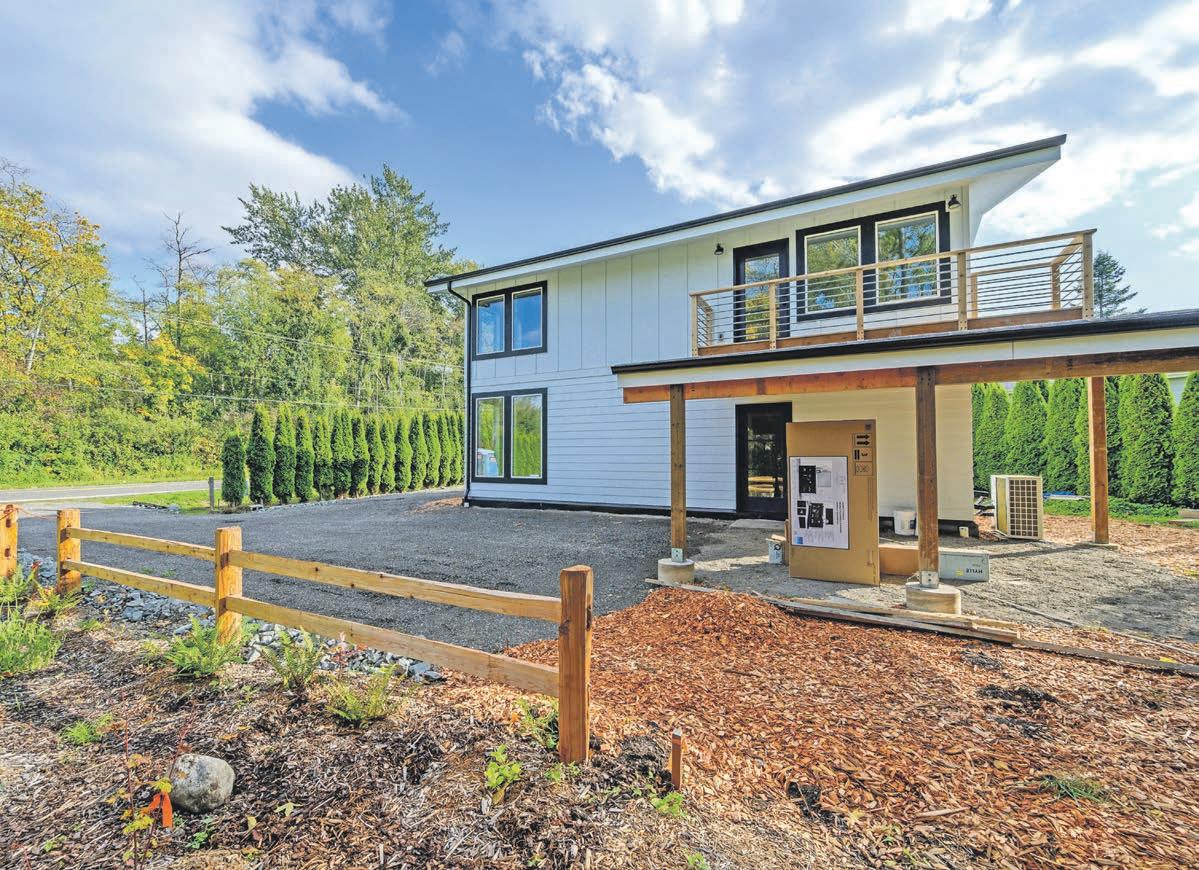






Continued from C24
e outcome was this symmetrical and economical 1,800 square-foot home with three bedrooms and 2.5 baths. e stacked design and minimal undulations in the envelope helped make the most use out of every inch and get the best cost per square foot. Very e cient and intentional with space, the design is a proportionate house with stacked rst and second oors and the primary bedroom on the rst oor. e second oor will serve as a great space to host guests or visiting family and has a porch view overlooking the state park. e homeowners put in a lot of thought and intention into their selections. ey chose budget-friendly nishes that still had great quality, selecting from brands like Moen, Kohler, Bosch, LG and Frigidaire. To reduce the lighting xture costs, the clients opted for mostly can lights.
Lead Draftsman with TC Legend’s design company, Powerhouse Designs, Jake Evans, says “ e clients were fabulous to work with. ey welcomed our expertise and counsel to construct the house the best possible way for the best possible price. I really enjoyed their nice, high en-
Net Zero continued on next page





ergy and humor.”
Another big cost-saving measure the clients decided on was to opt out of a garage and go for a carport instead.
Requested during design was to have the stove be alongside the wall to have a splash back for cooking with high temp oils, as opposed to the stove placed in the island as is often seen these days.
e home is heated and cooled with a highly e cient Chiltrix air-to-water heat pump. e oor has radiant heating which takes latent ambient heat from outside and runs it through the concrete slab.
Unlike most homes, this home has a separate ventilation system, in this case using the Fantech 250 Heat Recovery Ventilation (HRV) system with built-in HEPA ltration. is is great as it pipes in fresh air into the living spaces, which is especially helpful during seasons when allergies or smoke are prevalent.
Similar to all of TC Legends homes, the Point Whitehorn home has received the Indoor airPLUS certi cation, for the superior indoor air quality, which is thanks
Net Zero continued on C30
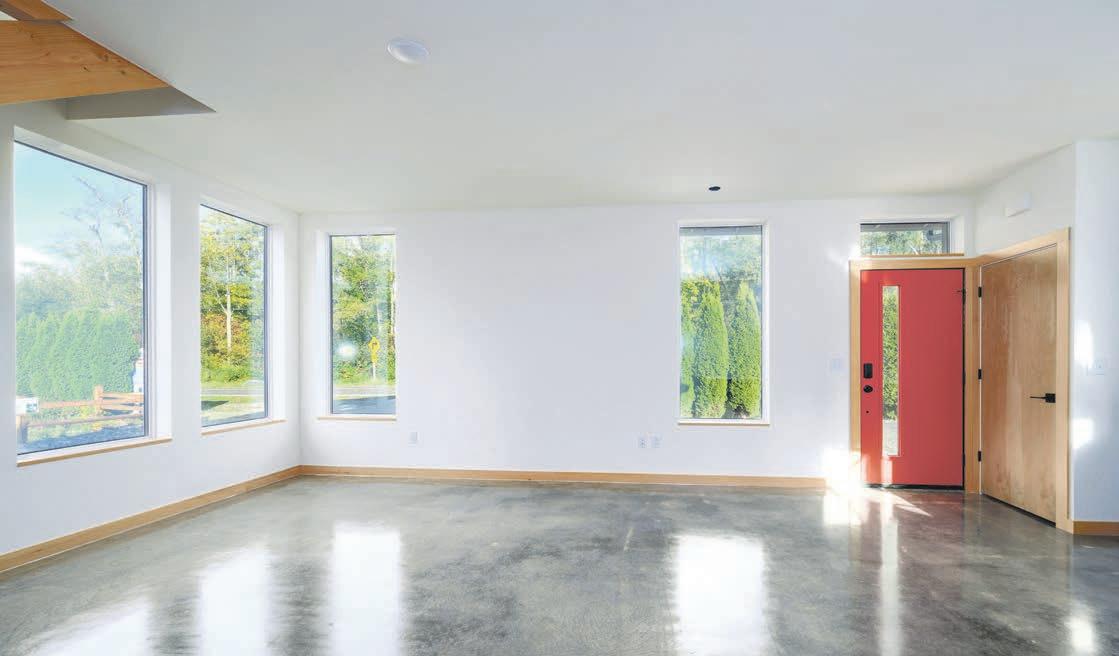























G e t th e S up p o r t Yo u Nee d Wit h R eb at e s Fr om Casc ad e
Ge port You es
Serving in the co mm unity since 195 3

It’s never a good time for equipment replacements.
Cascade’s incentives make upgrading more affordable by bridging the cost gap between standard and high efficiency.

We offer various incentives for shell, space, and water heating upgrades. Visit our website for program details and requirements:
www. cng c. c om /en ergy-e ffici ency






Terms and conditions apply.
Continued from C28
to this HRV in combination with the air-tight envelope.
Additionally, the Point Whitehorn home received the DOE Zero Energy Ready Home certi cation, as well as the ENERGY STAR and Built Green 5-Star certi cations.
is is a passive solar house with glazing on the south side, engineered to absorb wintertime sunshine, and shade summertime daylight from entering in and overheating. e house is intentionally painted white, a great look for not only aesthetics but to help prevent overheating in the summer.
e white paint will re ect sunshine, in contrast to black, which will absorb the solar heat.
On the north side of the property the owners donated a third of their lot to the county for wetland preservation. e wetland mitigation area has been smartly sec-
tioned o and adds an extra beautifully landscaped view with native trees, shrubs and wild owers. Shelterbelt, a local commercial wetland rejuvenation company, did a fantastic job designing and planting the wetlands.
Homeowner, Te Chhang, personally attests that TC Legend is a “team of hardworking individuals who are committed to building a quality carbon neutral home. We can attest that Ted and his team are passionate to be a driving force to educate and set standards in building net-zero-energy homes. We highly recommend TC Legend Homes to build your home of the future.”
To learn more about TC Legend Homes visit tclegendhomes.com or visit powerhouse-designs.com to start designing your own net-zero energy dream home today.
-- Senna Scott is o ce manager/HR at TC Legend Homes

