Lucerne University of Applied Sciences and Arts
Master in Architecture
HS22 Focus Architecture & Energy: Re-Sourcing Icons
Teaching Team: Annika Seitert, Axel Humpert, Anthony Frank
I Bürgenstock-Bazaar
II Safa-Pavillon
III Centre Le Corbusier
LB Load-bearing structure
E Building Envelope / Exterior
I Component in the interior
SC Special component
Component catalogue: Bürgenstock-Bazaar
Student Group: Component catalogue I
LB Lindon Bytyqi
DG Dugald Gardner
IJ Ichrake Jabbouri
I. Bürgenstock-Bazaar
The Bürgenstock Resort is a hotel complex that overlooks Lake Lucerne. Attractions such as the Hammetschwand lift were valuable additions to the resort already in the early 20th century. Inspired by a trip to the United States, Fritz Frey, the hotel owner, gave new freshness to the Belle-Époque hotel complex in the 1950s. Frey supplemented the range of attractions with various pavilion buildings, such as the Waldpark Ost, a garden complex with a kidney-shaped swimming pool and an underwater bar, thus catering to the spirit of the times and the younger generation in Hollywood.
The Bürgenstock Bazaar is one of these structural additions. It was designed by the Lucerne architect August Boyer in collaboration with Frey. The salesroom provided shop space for the Gübelin jewellery and watch company and for a fashion house. The two-storey bazaar is enclosed on three sides by a solid natural stone wall, accentuated by a few window openings. The restaurant opens all the more impressively onto the piazza with an attractive shop-window front. While the balcony on this side separates the single-storey part of the salesroom on the ground foor – generously ftted out with windows – from the upper foor, a vertical glass-block wall with an embedded jewellery showcase on the ground foor in front of the two-storey part of the salesroom visually reunites the building. Behind the architectural design is the endeavour to fnd a modern design language that blends harmoniously with local materials such as natural stone into the historically impressive surroundings, a design that also appealed to the architectural spirit of the times in the United States.1
The Bürgenstock Bazaar was modifed in spring 1965 and, among other things, the glass-block wall was replaced by frameless glazing. Thanks to Nidwalden’s preservation of historical monuments programme, the Bürgenstock Bazaar was restored to its original state in 2017 as part of the resort renovations.2
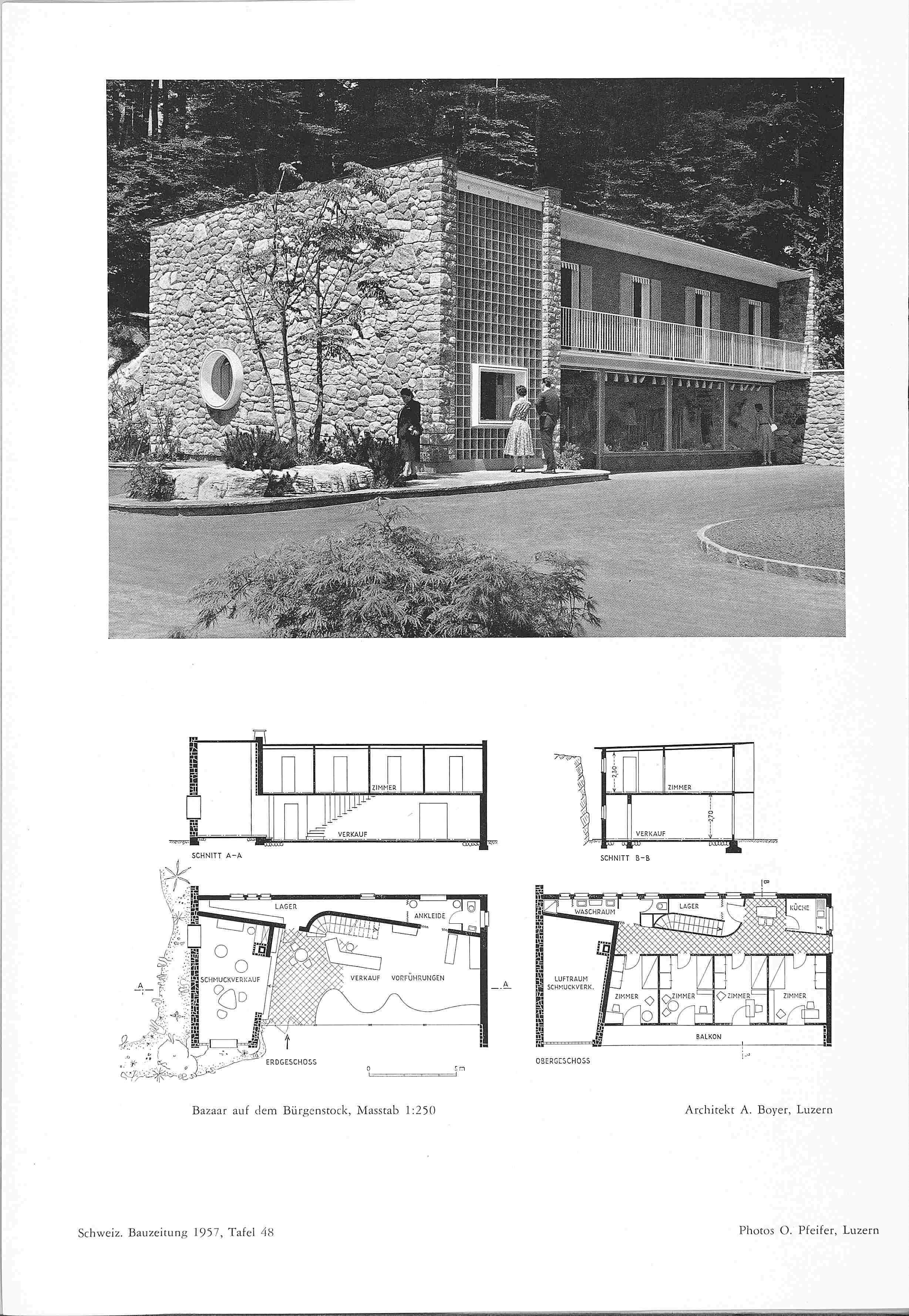
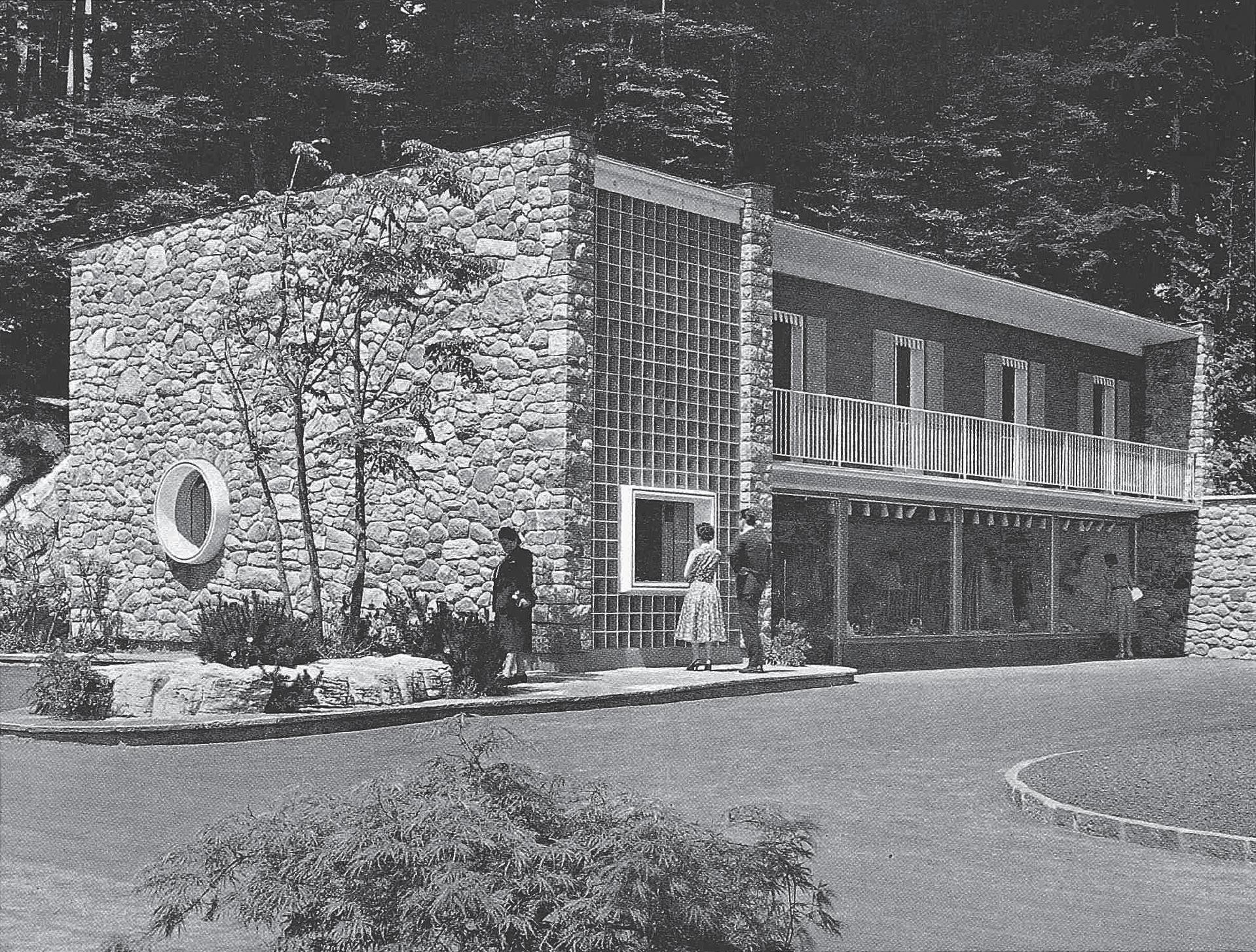
1 See: Meret Speisser, ‘Bürgenstock-Bazaar / Gübelin-Bazaar (1955)’ in Der Traum von Amerika: 50er-Jahre-Bauten in den Alpen (Marcel Just / Meret Speisser eds., Nidwaldner Museum 2016).
2 See: Gerold Kunz, ‘Alt und Neu, Gross und Klein im Wechselspiel: Ortsbildschutz am Bürgenstock’, Tec21, 11 Feb. 2018, https://www.espazium.ch/de/aktuelles/alt-und-neu-gross-und-klein-im-wechselspiel
 Bürgenstock-Bazaar, 1955. Architekt August Boyer.
Photo: Otto Pfeifer.
Photo source: Private archive Frey family, Lucerne
Lucerne
Bürgenstock-Bazaar, 1955. Architekt August Boyer.
Photo: Otto Pfeifer.
Photo source: Private archive Frey family, Lucerne
Lucerne
I Bürgenstock-Bazaar
II Safa-Pavillon
III Centre Le Corbusier
LB Load-bearing structure
E Building Envelope / Exterior
I Component in the interior
SC Special component
I. List of Building Components
I Bürgenstock-Bazaar
LB Load-bearing structure
E Building Envelope / Exterior
I Component in the interior
SC Special component
Hochschule Luzern Component catalogue HS22 Architecture Energy: Re-Sourcing Dimension Material 1 Criteria (1=high - 10=low) Inventory Quantity I. Type / Location Name/Title Element type Height Wide Depth Global Warm Potential GWPMaterial 1 Material 2 Material 3 Surface Color Origin Assembly DateArchitectural Value Reusability Condition Date Name Comment cm cm cm kg CO2 eq / m3 framing infill 294 I.E.001 Exterior Glass Brick Window 19 19 8 415.6 Multi-Layered Glass Cross RibbedTransparent Bürgenstock-Bazaar 2014 4 4 9 23.09.22 Lindon 1pcs I.E.002 Exterior Concrete Window Encasing squareWindow Encasing 133 162.5 50 202.3 Lightweight Concrete Smooth White Bürgenstock-Bazaar 1955 8 9 9 23.09.22 Dugald 1pcs I.E.003 Exterior Concrete Window Encasing roundWindow Encasing 140 140 77 202.3 Lightweight Concrete Smooth White Bürgenstock-Bazaar 1955 10 10 8 23.09.22 Lindon round ∅ 4pcs I.E.004 Exterior Wood / Aluminium Framed WindowWindow 210 98 12 762.6 Wood Aluminium Glass Smooth Light Yellow Bürgenstock-Bazaar 2014 4 9 10 23.09.22 Dugald 3pcs I.E.005 Exterior Aluminium Framed Window Window 205 305 8 1172.7 Aluminium Glass Smooth Silver Bürgenstock-Bazaar 1955 8 9 8 24.09.22 Dugald 2pcs I.E.006 Exterior Aluminium Framed Window Window 205 76.5 8 1172.7 Aluminium Glass Smooth Silver Bürgenstock-Bazaar 2014 8 9 10 25.09.22 Dugald 1pcs I.E.007 Exterior Aluminium Framed Glass Door Door 245 152 8 1172.7 Aluminium Glass Smooth Silver Bürgenstock-Bazaar 2014 8 9 10 26.09.22 Dugald 45.4m3 I.E.008 Exterior Natural Stone Facade - - - 244.8 Stone AmorphousMulti-color Bürgenstock-Bazaar 1955 10 4 9 14.10.22 Lindon 10.8m I.E.009 Exterior Gutters Gutter - - - 26578 Tin Smooth Metallic Bürgenstock-Bazaar 2014 2 10 10 16.10.22 Lindon 12.8m I.E.010 Exterior Railing Balcony Railing 90 1280 4 8831.2 Steel Smooth White Bürgenstock-Bazaar 1955 8 10 8 17.10.22 Lindon 1pcs I.I.011 Interior Sink Bathroom Appliances 45 30 25 58.2 Porcelain Smooth White Bürgenstock-Bazaar 2014 3 10 10 18.10.22 Lindon 1pcs I.SC.012 Interior Fresco on the celing Midfloor 730 570 18 1746.5 Concrete Lime render Rough Multi-color Bürgenstock-Bazaar 1955 10 3 9 19.10.22 Lindon 4pcs I.E.013 Exterior Wood Window Shutters Shutters 210 98 5 -519,0 Wood Paint Smooth Beige Bürgenstock-Bazaar 1955 5 9 9 16.10.22 Dugald 19 m3 I.LB.014 Interior Brick Wall Wall - - - 565.2 Fired Clay Mortar Plaster Smooth White Bürgenstock-Bazaar 1955 2 2 9 16.10.22 Dugald 50pcs I.I.015 Inetrior Lighting System Lighting 37.5 5 var. 28242 Aluminium Paint Smooth Beige Bürgenstock-Bazaar 2014 2 9 9 16.10.22 Dugald 1pcs I.I.016 Inetrior Toilet Sanitary Installation 70 43 63 1725.3 Ceramics Glossy White Bürgenstock-Bazaar 2014 1 10 9 16.10.22 Dugald 18pcs I.I.017 Interior Cupboard Fixed Furniture 245 60 60 -182.9 MDF Paint Smooth White Bürgenstock-Bazaar 2014 3 6 8 16.10.22 Dugald 1pcs I.SC.018 Inetrior Stairs Stairs 270 390 90 22923,1 Steel Wood Smooth Light Brown Bürgenstock-Bazaar 2014 10 9 10 29.09.22 Ichrake 1pcs I.I.019 Interior Kitchen Fixed Furniture 230 180 235 2 332.0 Marble Wood Smooth Grey/Black Bürgenstock-Bazaar 2014 5 10 10 12.10.22 Ichrake 5pcs I.I.020 Interior Door Door 245 81 4 -519,0 Wood Paint Smooth White Bürgenstock-Bazaar 2014 5 9 9 ######## Ichrake 5pcs I.I.021 Interior Bose Speakers Soundsystem 41 41 25.5 28242 Aluminium Plastic Smooth White Bürgenstock-Bazaar 2014 6 9 9 ######## Ichrake 25 m3 I.LB.022 Interior/Exterior Concrete Floor/Wall - - - 7 200 Concrete Plaster Smooth White Bürgenstock-Bazaar1955/2014 7 6 9 20.10.22 Ichrake 25 m I.I.023 Interior Ventilation Pipes Ventilation 40 60 - 28242 Aluminium Smooth Silver Bürgenstock-Bazaar 2014 6 9 9 12.10.22 Ichrake 9 m2 I.E.024 Exterior Wood Cladding Facade - - - -519,0 Wood Paint Smooth Brown Bürgenstock-Bazaar 1955 8 9 9 ######## Ichrake 4pcs I.E.025 Exterior Steel Column Column 245 40 25.2 22923,1 Steel Smooth Silver Bürgenstock-Bazaar 1955 8 9 9 ######## Ichrake 105 m2 I.I.026 Interior Wood Floor Floor - - - -519,0 Wood Smooth Light Brown Bürgenstock-Bazaar 2014 8 9 9 ######## Ichrake
I Bürgenstock-Bazaar
II Safa-Pavillon
III Centre Le Corbusier
LB Load-bearing structure
E Building Envelope / Exterior
I Component in the interior
SC Special component I.LB
I.LB.01 - Brick Wall
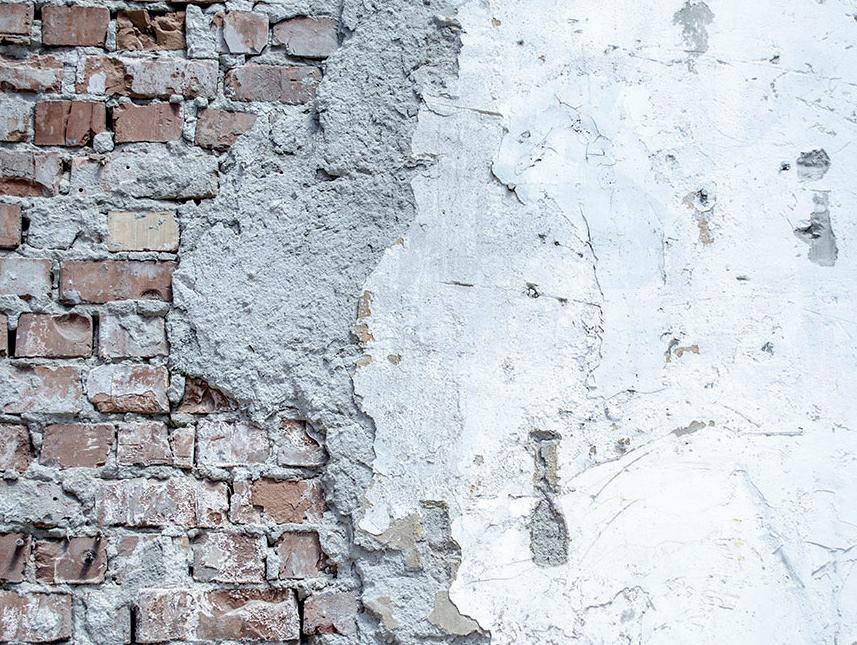
Isometry
I Bürgenstock-Bazaar
II Safa-Pavillon
III Centre Le Corbusier
Plans
LB Load-bearing structure
E Building Envelope / Exterior
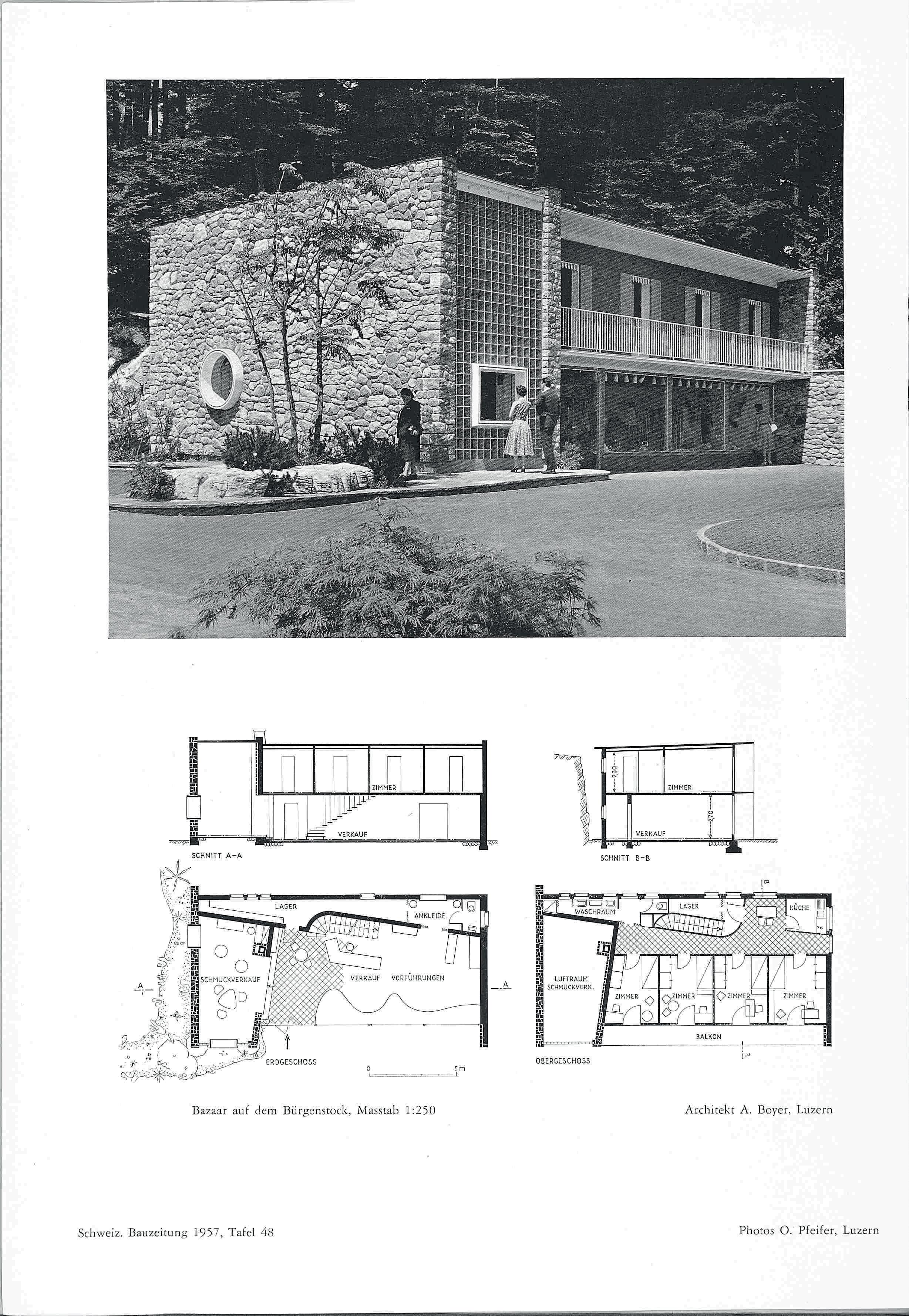
I Component in the interior
SC Special component
Component
Profle scale 1:10
Elevation front
Elevation side
Location
Origin/ Building Bürgenstock-Bazaar
Quantity ca. 19 m3
Dimension 9 x 29 x 14 h x w x d (cm)
Date 1955
T itle Brick Wall
Element type Wall
GWP 565.2 kg CO2 eq / m3
Material Fired Clay
Surface Smooth
Color White Criteria
(1=high - 10=low)
Architectural Value 2
Reusability 2
Condition 9
scale 1:20
Inventory 16.10.2022
date/name dg
HS22 Architecture & Energy: Re-Sourcing Icons
I.LB.0 - Concrete
Isometry
Floor covering
Concrete
Sand cushion
Base
Subgrade soil
I Bürgenstock-Bazaar

II Safa-Pavillon
III Centre Le Corbusier
Plans
LB Load-bearing structure
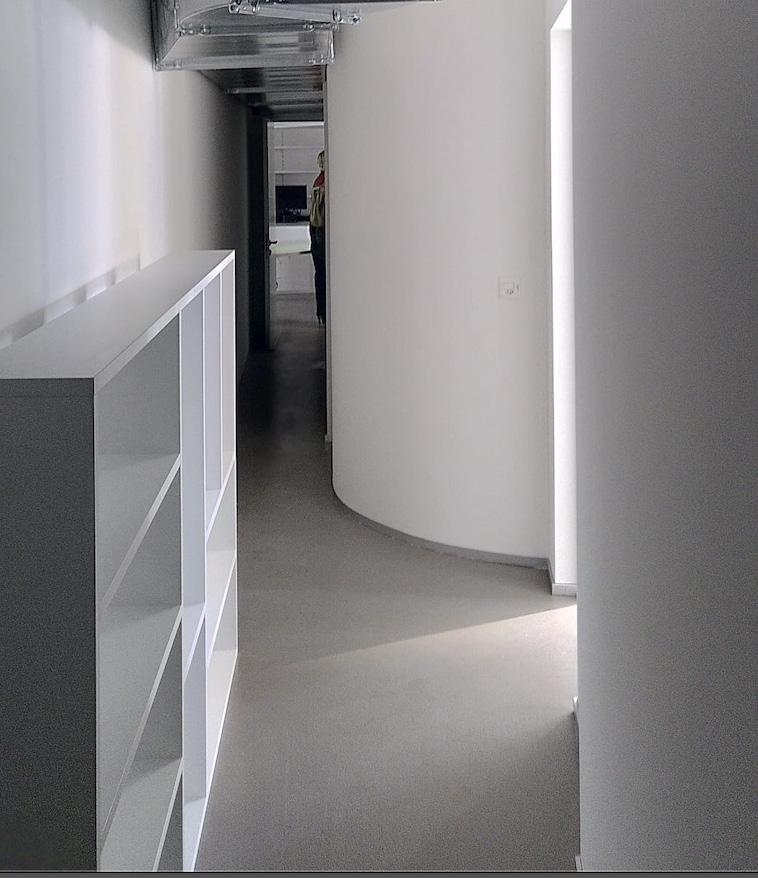
E Building Envelope / Exterior
I Component in the interior
SC Special component
Component
Location
Origin/ Building
Quantity
Dimension h x w x d (cm)
Date Title
Element type
GWP
Material
Surface Color
Criteria (10=high - 1=low)







Bürgenstock-Bazaar
25m39 2014
Concrete
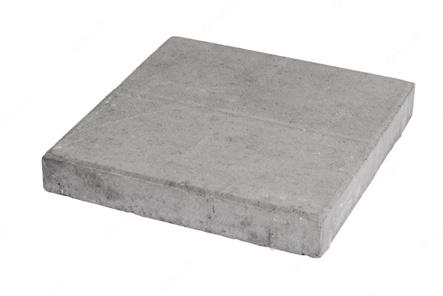

7200 kg CO2 eq / 3
Concrete Smooth White
Architectural Value 7
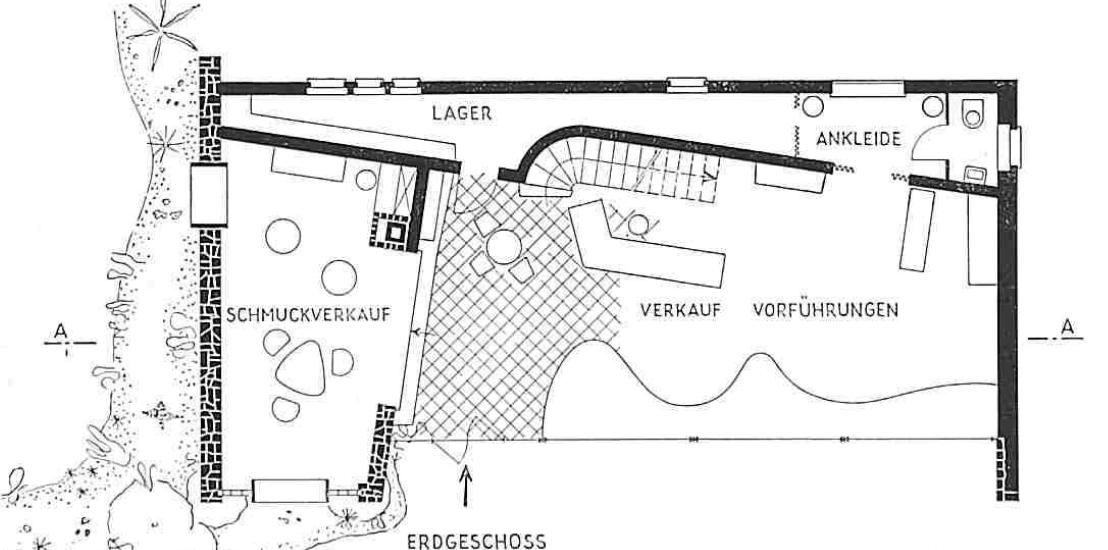
Reusability 6
Condition 9
Inventory 20-10-2022
date/name IJ
1:50 Elevation side P o scale 1:10
scale
HS22 Architecture & Energy: Re-Sourcing Icons
I Bürgenstock-Bazaar
II Safa-Pavillon
III Centre Le Corbusier
LB Load-bearing structure
E Building Envelope / Exterior
I Component in the interior
SC Special component
I.E
HS22 Architecture & Energy: Re-Sourcing Icons

I.E.001 - Glass Brick


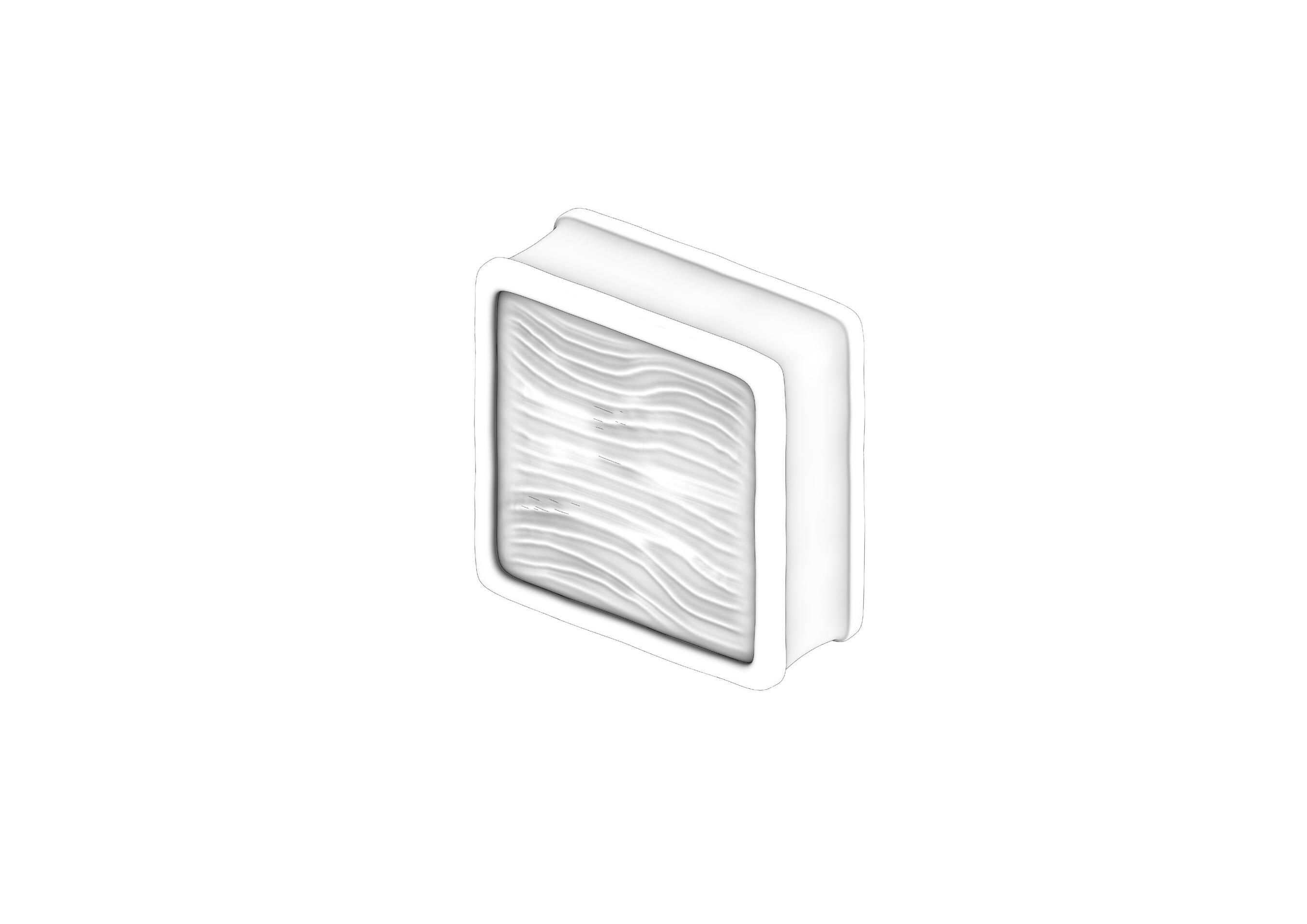
Isometry
Plans
I Bürgenstock-Bazaar
II Sa a-Pavillon
III Centre Le Corbusier
LB Load-bearing structure
E Building Envelope / Exterior
I Component in the interior
SC Special component
Origin/ Building
Component
Location
h x w x d (cm) Date
Bürgenstock-Bazaar
276
19 x 19 x 8
Element type GWP
2014 Glass Brick Wall
266.1 kg CO2 eq / m3
Glass Cross Ribbed Transparent

=high - 1=low)
Architectural Value
4 9
I nventory
date/name 24.09.2022/ Lindon Bytyqi
Elevation side Elevation front Pro le
19cm
19cm 8cm 19cm
I.E.002 - Concrete Window Encasing
Isometry
I Bürgenstock-Bazaar
II Safa-Pavillon
III Centre Le Corbusier
Plans
LB Load-bearing structure
E Building Envelope / Exterior

I Component in the interior
SC Special component
Location
Origin/ Building
Quantity
Dimension h x w x d (cm)
Date
Title
Element type
GWP
Material Surface
Color
Criteria (1 =high - 1=low)
133 x 162.5 x 50
Concrete Window Encasing Window Encasing
202.3 kg CO2 eq / m3
Lightweight Concrete
Smooth White
Architectural Value 8
Reusability 9
Condition 9
Inventory 23.09.2022
date/name dg
scale 1:20
Elevation side
Elevation front
Profle scale 1:10
HS22 Architecture & Energy: Re-Sourcing Icons
I.E.008 - Stone wall
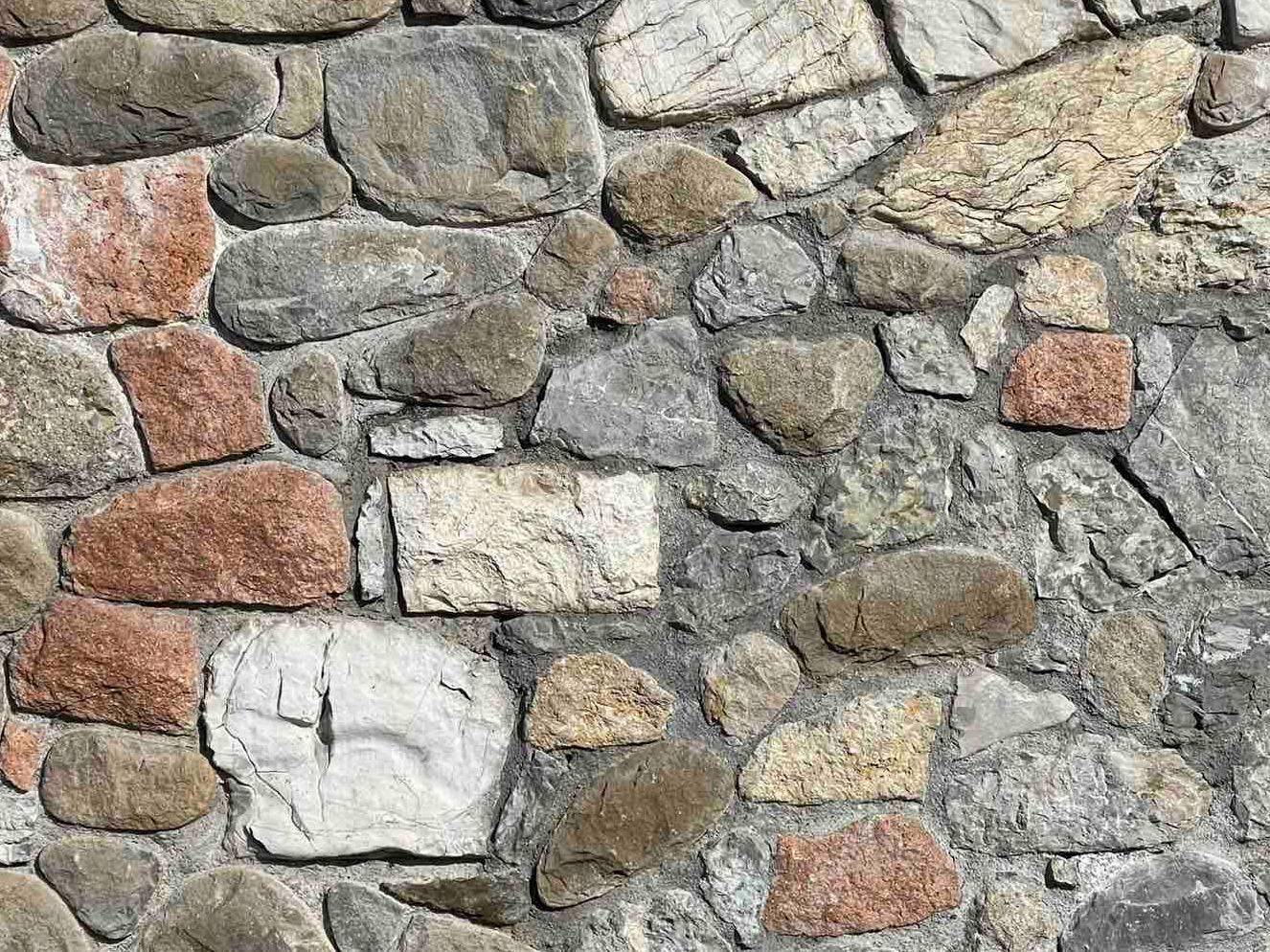
I Bürgenstock-Bazaar
II Sa a-Pavillon
III Centre Le Corbusier
LB Load-bearing structure
E Building Envelope / Exterior

I Component in the interior
SC Special component
Isometr y
Location
Origin/ Building
Quantity
Dimension Variety
h x w x d (cm) Variety
Date 1955
Title Stone Wall
Element type Wall
GWP 244.8 kg CO2 eq / m3
Material Stone
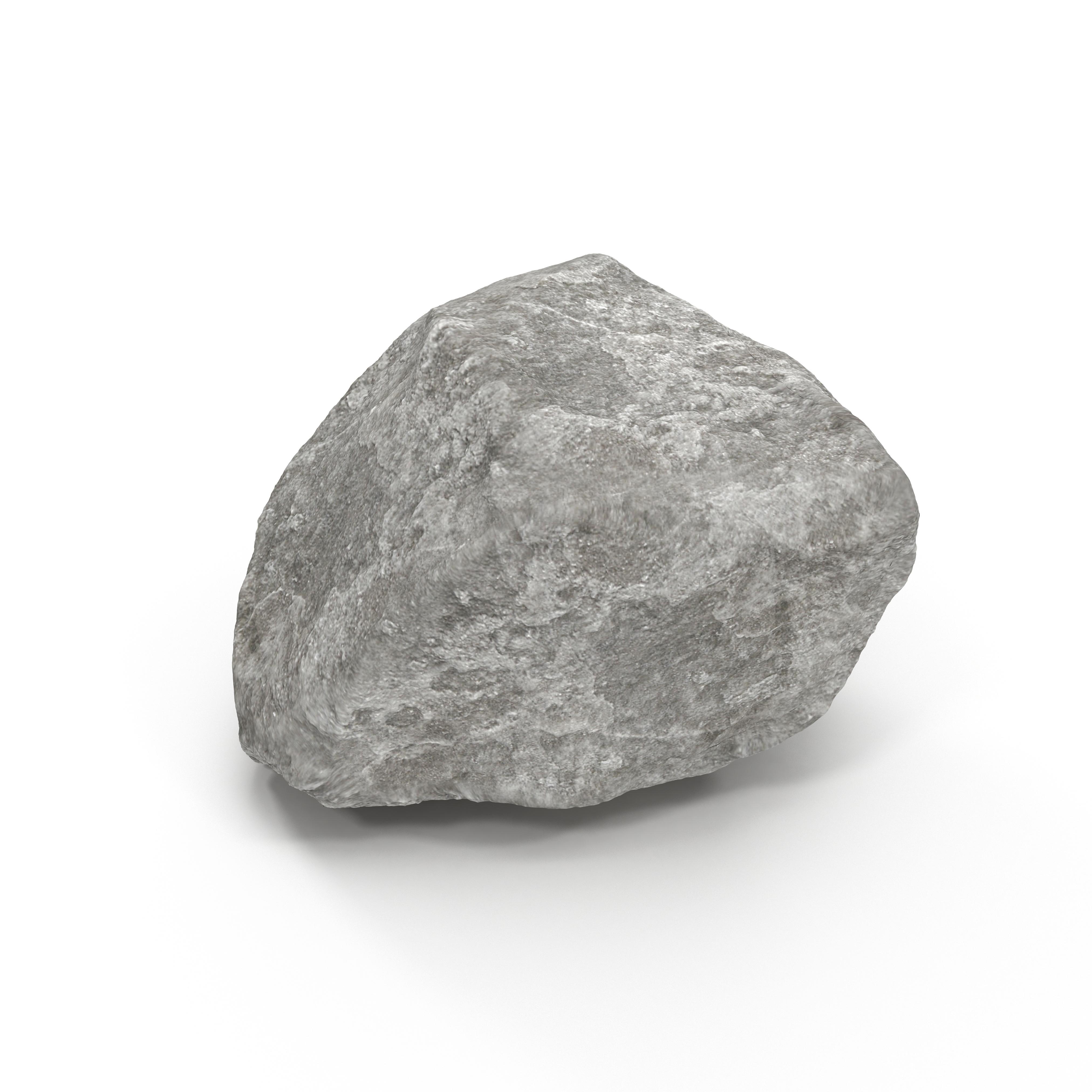
Surface Irregular
Color Multi-color
Criteria
(1=high - 10=low)
Architectural Value 10
Reusability 4
Condition 9
I
nventory
date/name 24.09.2022/ Lindon Bytyqi
Pro le
HS22 Architecture & Energy: Re-Sourcing Icons
I.E.0 - Round Window
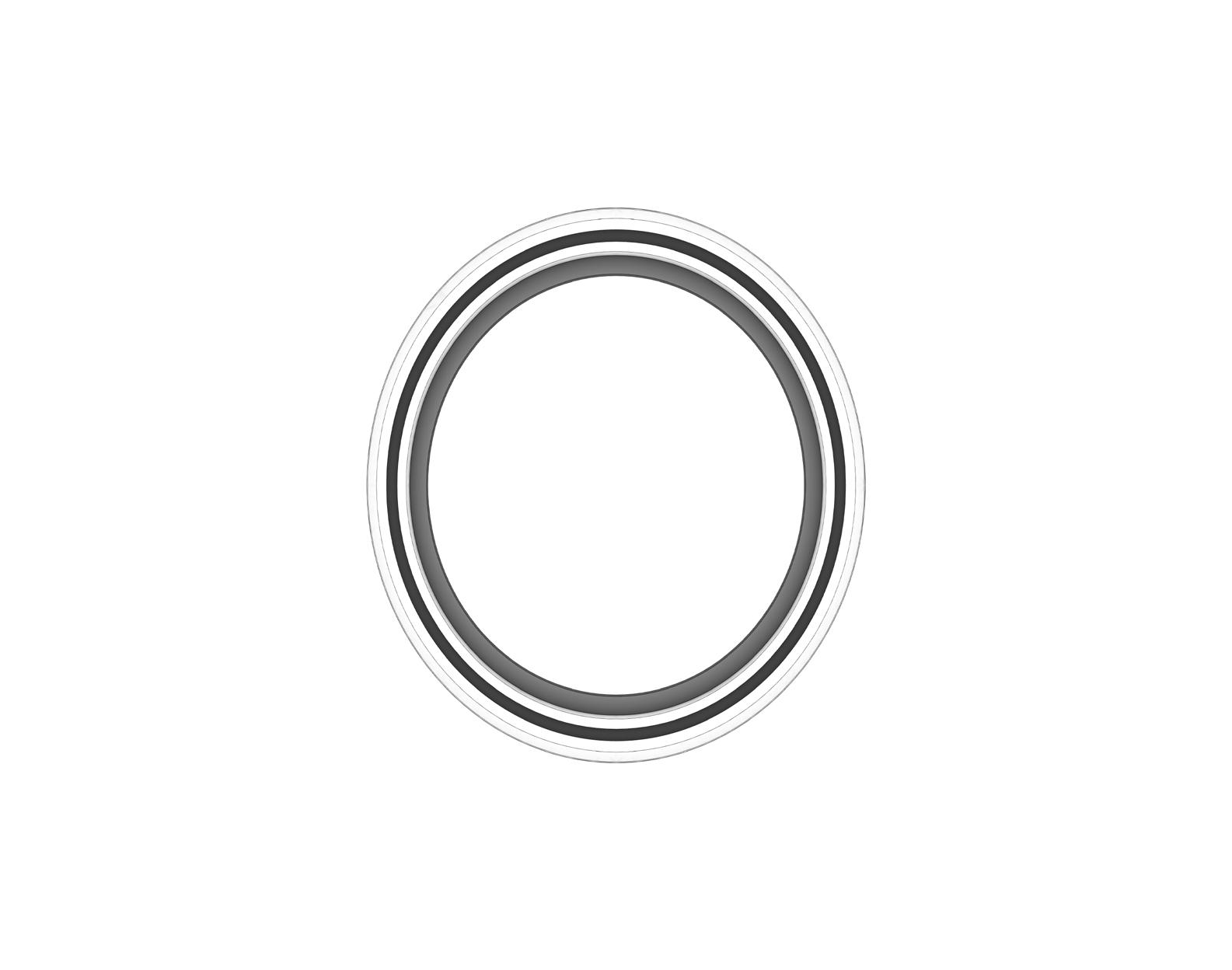
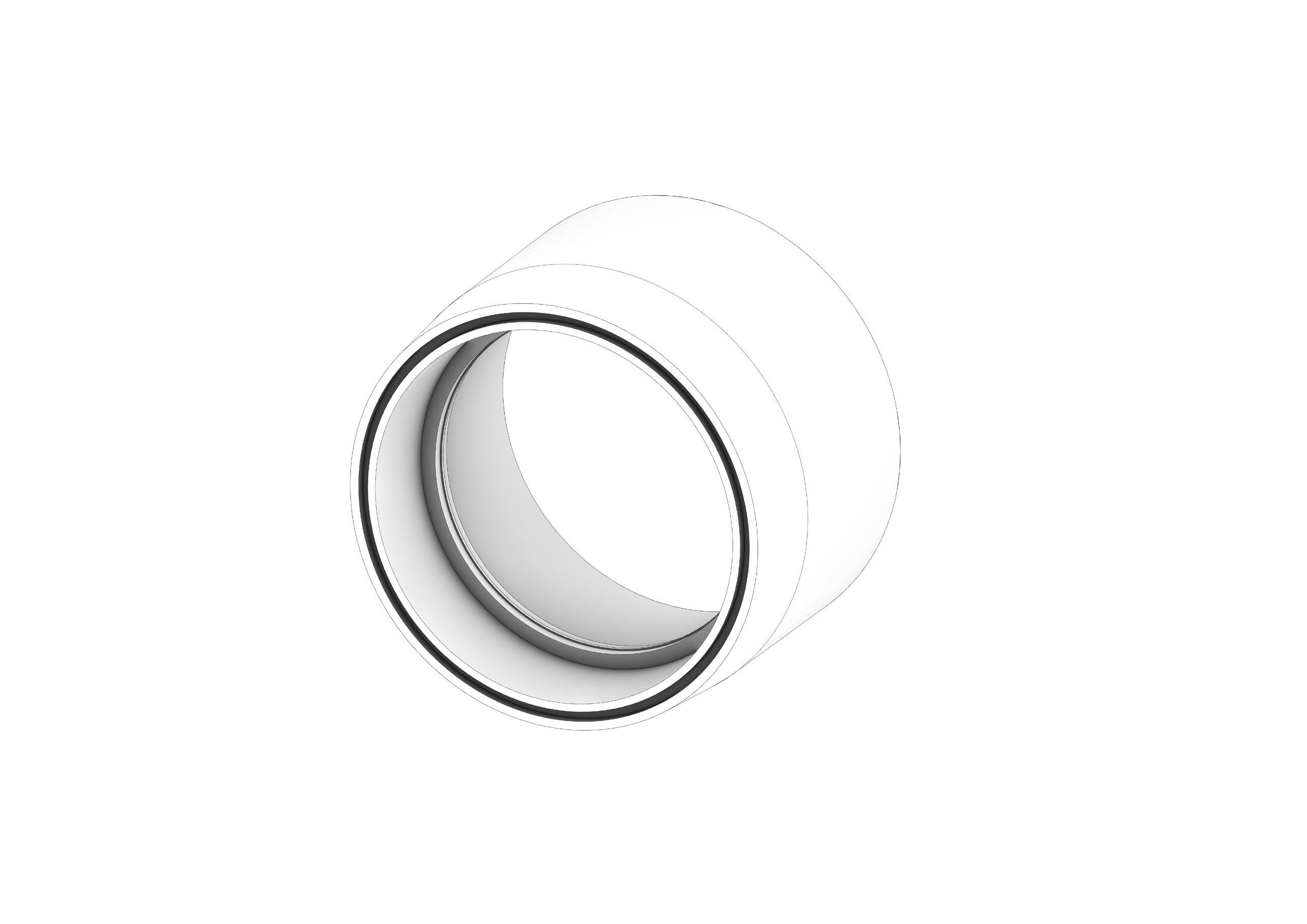

Isometry
Plans
I Bürgenstock-Bazaar
II Sa a-Pavillon
III Centre Le Corbusier
LB Load-bearing structure
E Building Envelope / Ex terior
I Component in the interior
SC Special component
HS22 Architecture & Energy: Re-Sourcing Icons Location
Origin/ Building
Quantity
Dimension D=140cm
h x w x d (cm)D=140cm, W=95cm
Date 1955
Title Round Window
Element type Window
GWP 474.1 (Frame) + 266.1 (Glass Pane) kg CO2 eq / m3

Material Wood and glass
Surface Flat
Color
Criteria (1=high - 10=low)
Architectural Value 10

Reusability 10
Condition 8
Inventory
date/name 24.09.2022/
Elevation side
front Pro le
Elevation
Lindon Bytyqi
140cm 95cm
I.E.02 - Wood Cladding
Isometry
I Bürgenstock-Bazaar

II Safa-Pavillon
III Centre Le Corbusier
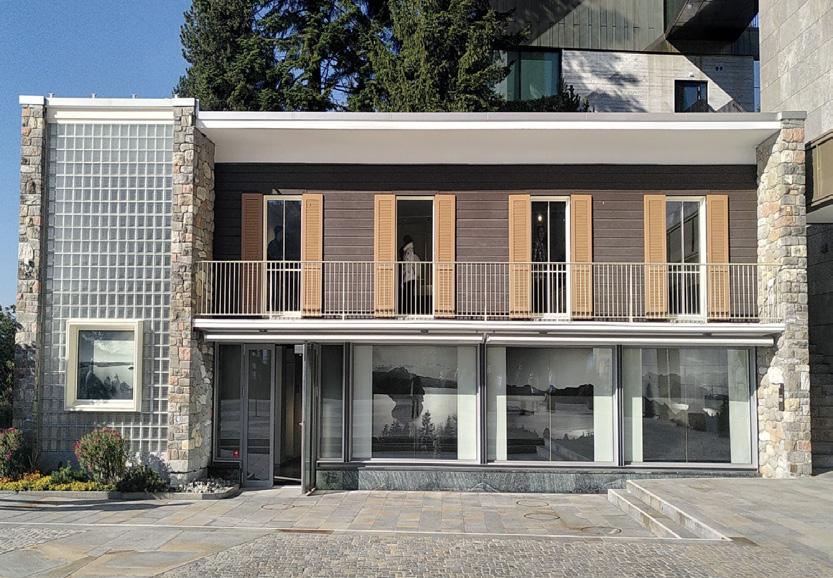
Plans
LB Load-bearing structure
E Building Envelope / Exterior

I Component in the interior
SC Special component
Component
Location
Origin/ Building Quantity Dimension h x w x d (cm)






Date Title
Element type GWP Material Surface Color
Bürgenstock-Bazaar 9 2 2014 Wood Cladding -519,0 kg CO2 eq / m3 Wood Smooth Brown Criteria
(10=high - 1=low)
Architectural Value 8
Reusability 9 Condition 9
Inventory 10.10.2022
date/name IJ
scale
Elevation side P o scale 1:10
1:20
HS22 Architecture & Energy: Re-Sourcing Icons
1000cm 35cm 230cm
I.E.004 - Wood / Alu. Window
Isometry
I Bürgenstock-Bazaar
II Safa-Pavillon
III Centre Le Corbusier
Plans
LB Load-bearing structure

E Building Envelope / Exterior

I Component in the interior
SC Special component
Component
Elevation side
Location
Origin/ Building Bürgenstock-Bazaar
Quantity 4
Dimension 210 x 98 x 12 h x w x d (cm)
Date 2014
Title Wood / Alu. Window
Element type W indow
GWP 762.6 kg CO2 eq / m3
Material Aluminium / Wood / Glass
Surface Smooth Color Light Yellow
Criteria
(1=high - 10=low)
Architectural Value 4
Reusability 9
Condition 10
scale 1:20
Inventory 23.09.2022
date/name dg
Elevation front
Profle scale 1:10
HS22 Architecture & Energy: Re-Sourcing Icons
I.E.005 - Aluminium Window
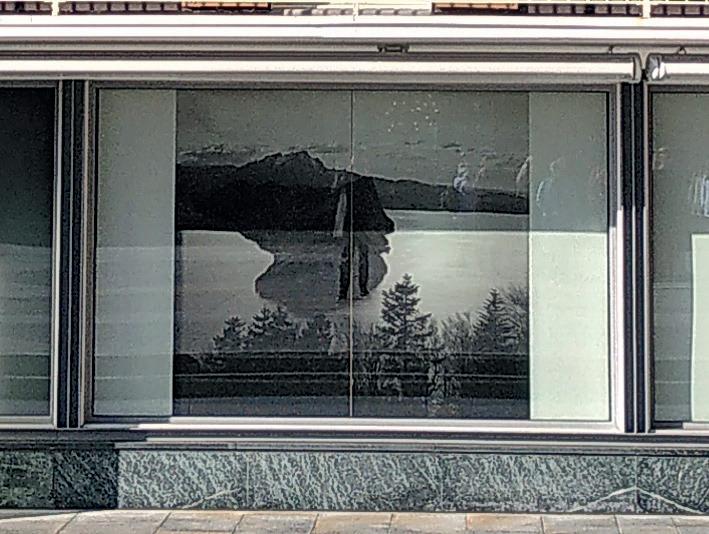
Isometry
I Bürgenstock-Bazaar
II Safa-Pavillon
III Centre Le Corbusier
Plans
LB Load-bearing structure
E Building Envelope / Exterior

I Component in the interior
SC Special component
Component
Elevation front
Elevation side
Location
Origin/ Building Bürgenstock-Bazaar
Quantity 3
Dimension 205 x 305 x 6 h x w x d (cm)
Date 1955
Title Aluminium W indow
Element type W indow
GWP 1172.7 kg CO2 eq / m3
Material Aluminium / Glass
Surface Smooth Color Silver
Criteria
(1=high - 10=low)
Architectural Value 8
Reusability 9
Condition 8
scale 1:20
Inventory 23.09.2022
date/name dg
Profle scale 1:10
HS22 Architecture & Energy: Re-Sourcing Icons
I.E.006 - Aluminium Window
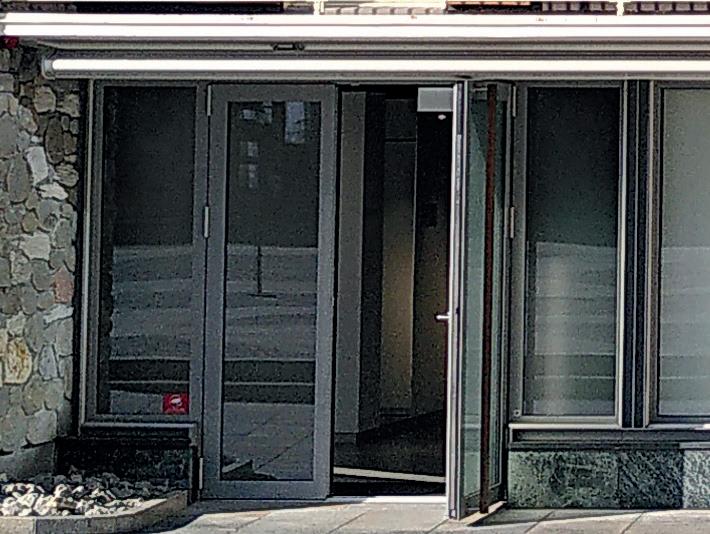
Isometry
I Bürgenstock-Bazaar
II Safa-Pavillon
III Centre Le Corbusier
Plans
LB Load-bearing structure
E Building Envelope / Exterior

I Component in the interior
SC Special component
Component
Elevation side
Location
Origin/ Building Bürgenstock-Bazaar
Quantity 2
Dimension 205 x 76.5 x 6 h x w x d (cm)
Date 2014
Title Aluminium W indow
Element type W indow
GWP 1172.7 kg CO2 eq / m3
Material Aluminium / Glass
Surface Smooth
Color Silver
Criteria
(1=high - 10=low)
Architectural Value 8
Reusability 9
Condition 10
Profle scale 1:10
scale 1:20
Inventory 23.09.2022
date/name dg
Elevation front
HS22 Architecture & Energy: Re-Sourcing Icons
I.E.007 - Aluminium Door
Isometry
I Bürgenstock-Bazaar
II Safa-Pavillon
III Centre Le Corbusier
Plans
LB Load-bearing structure
E Building Envelope / Exterior

I Component in the interior
SC Special component
Component
scale 1:20
Location
Origin/ Building Bürgenstock-Bazaar
Quantity 1
Dimension 245 x 152 x 6 h x w x d (cm)
Date 2014
Title Aluminium Door

Element type Door
GWP 1172.7 kg CO2 eq / m3
Material Aluminium / Glass
Surface Smooth
Color Silver
Criteria
(1=high - 10=low)
Architectural Value 8
Reusability 9
Condition 10
Inventory 23.09.2022
date/name dg
Elevation side
Elevation front
Profle scale 1:10
HS22 Architecture & Energy: Re-Sourcing Icons
I.E.013 - Wood Window Shutters
Isometry
I Bürgenstock-Bazaar
II Safa-Pavillon
III Centre Le Corbusier
Plans
LB Load-bearing structure
E Building Envelope / Exterior

I Component in the interior
SC Special component
Component
Origin/ Building
Quantity Dimension h x w x d (cm)
Date T itle
Element type
GWP
Material Surface Color
Location
Bürgenstock-Bazaar
4 210 x 98 x 12
Wood Window Shutters Shutters

-519.0 kg CO2 eq / m3
Wood Smooth Beige
Elevation side
Criteria
(1=high - 10=low)
Architectural Value
Reusability 9
Condition 9
scale 1:20
Inventory 16.10.2022
date/name dg
Elevation front Profle scale 1:10
HS22 Architecture & Energy: Re-Sourcing Icons
I.E.02 - Steel column
Isometry 25,5cm
Plans
I Bürgenstock-Bazaar

II Safa-Pavillon
III Centre Le Corbusier
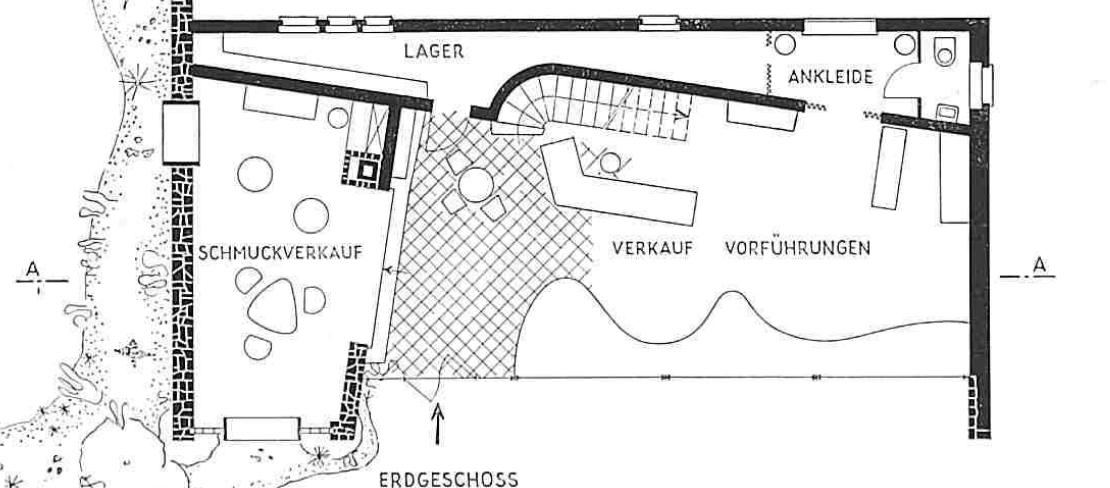
LB Load-bearing structure
E Building Envelope / Exterior
I Component in the interior
SC Special component
Component
Origin/ Building
Quantity
Dimension h x w x d (cm)
Date
Title
Element type
GWP
Material
Surface Color
Criteria (10=high - 1=low)
Bürgenstock-Bazaar
4 240x 25,5x40
2014 Steel column
22 923,1 kg CO2 eq / m3 Steel Smooth
Architectural Value 8
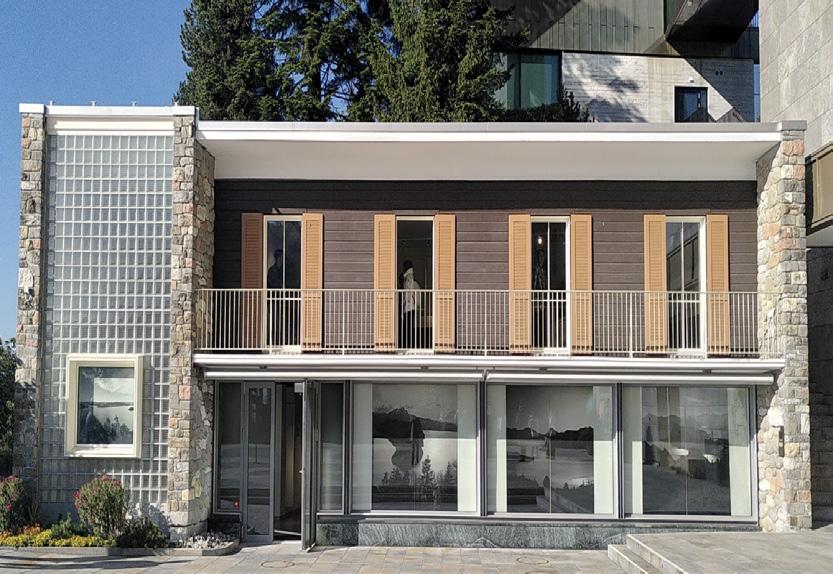
Reusability 9
Condition 9
Inventory 10.10.2022
date/name IJ
scale
Elevation side Elevation front P o scale 1:10
1:20
HS22 Architecture & Energy: Re-Sourcing Icons
Location 40cm
I.E.0 - Gutters
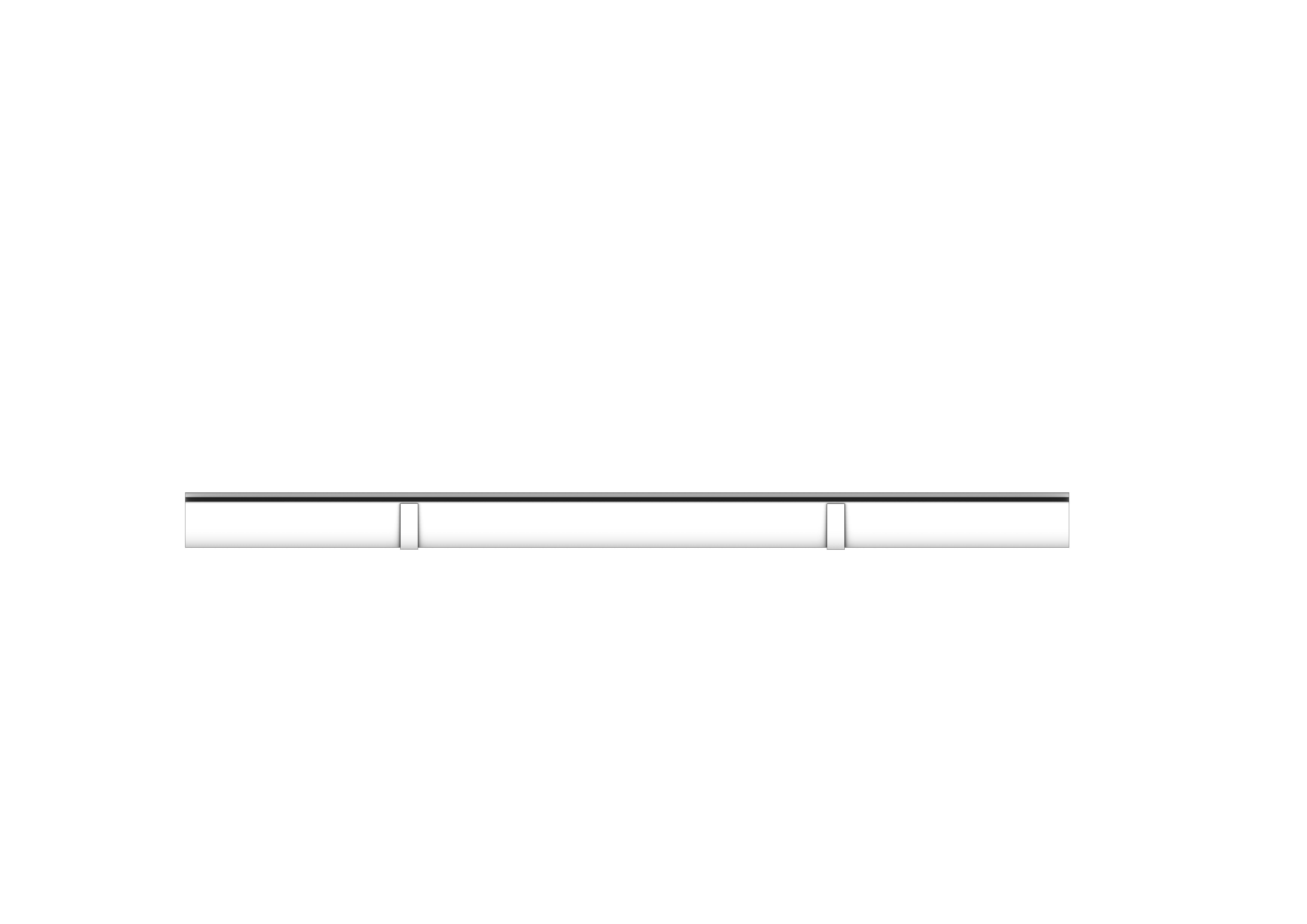

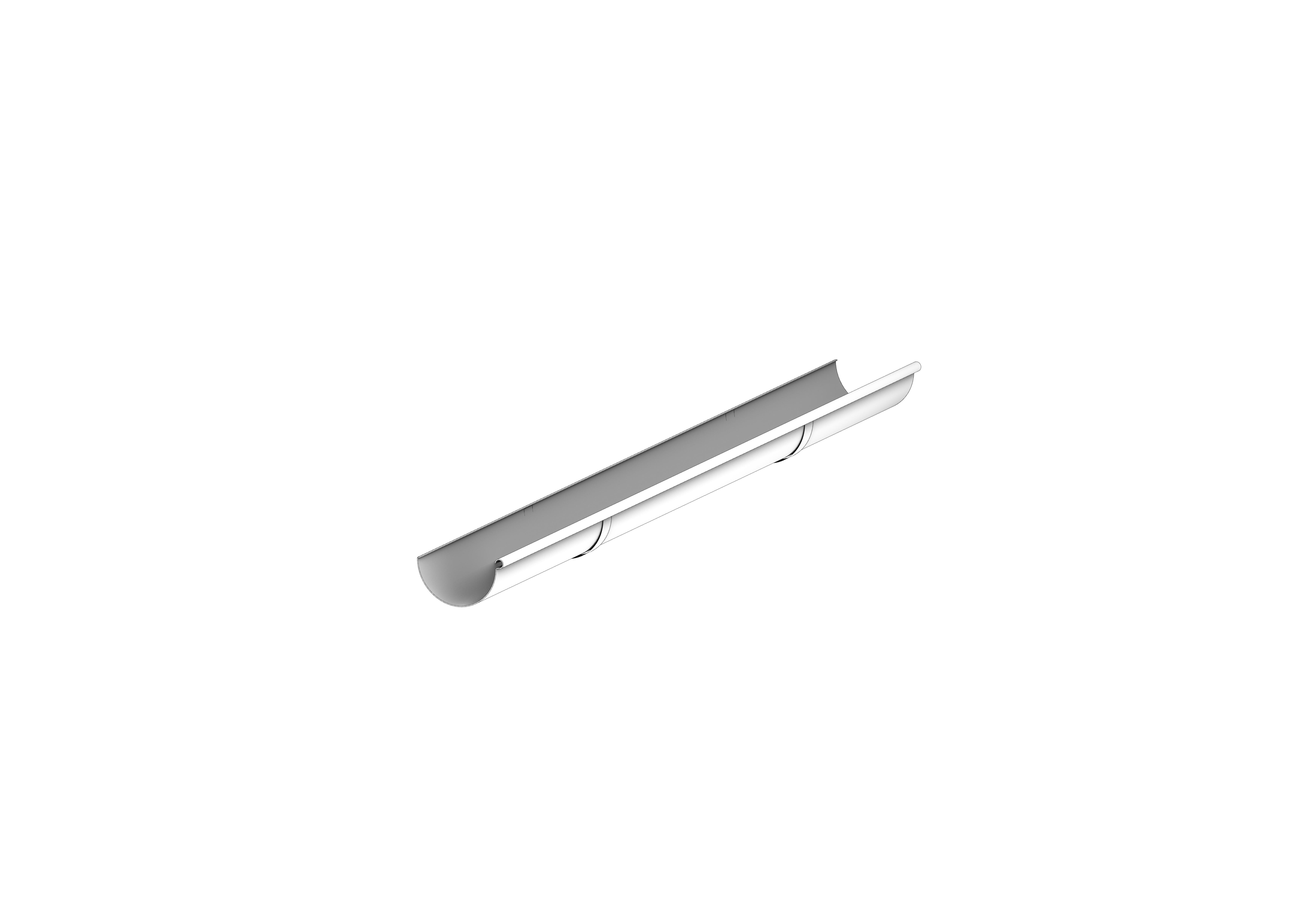
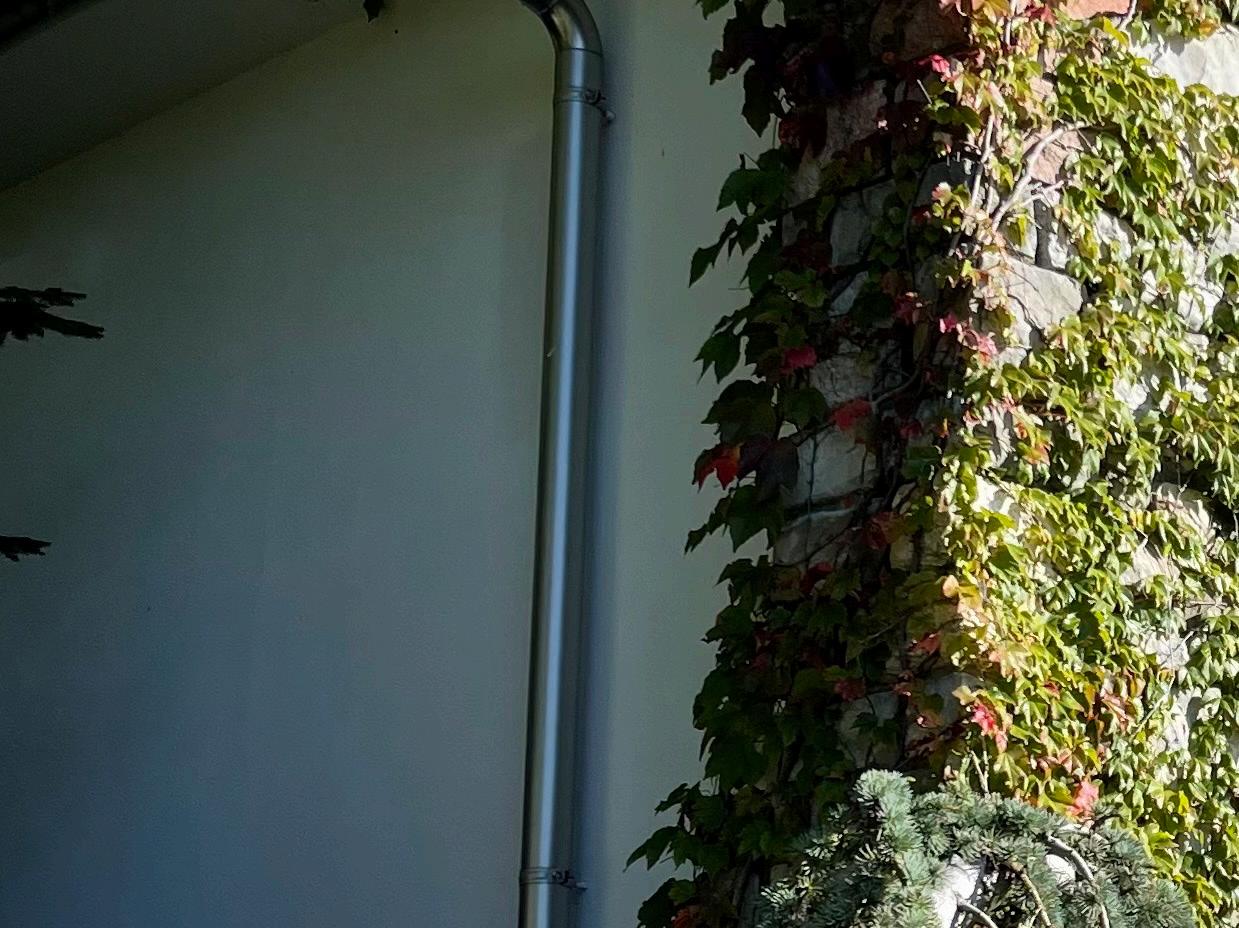

Pro le
er Vertical
26578.0 kg CO2 eq / m3 Metallic
HS22 Architecture & Energy: Re-Sourcing Icons
scale 1:5
scale 1:5
scale 1:5
I.E.0 - Railing Balcony

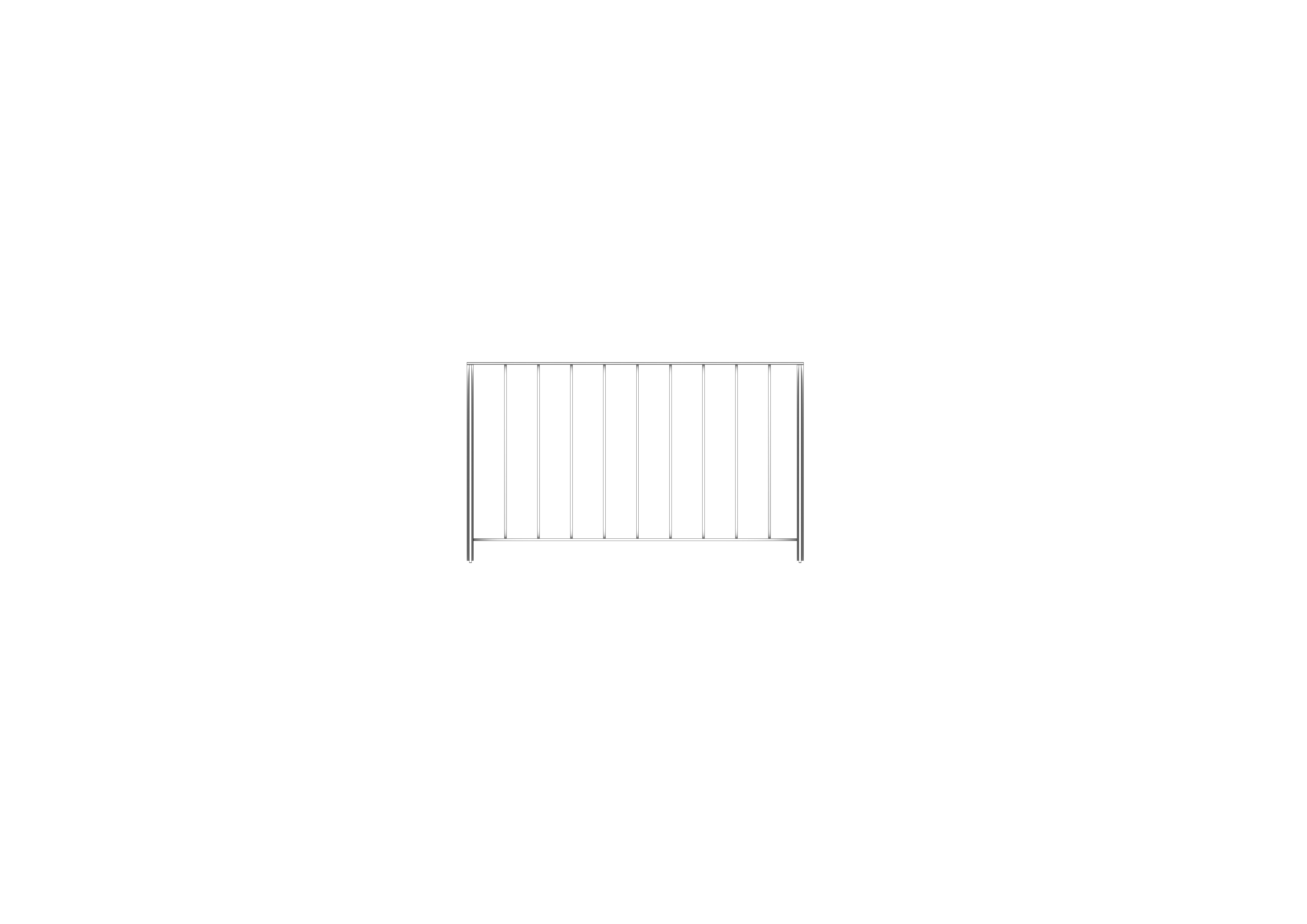

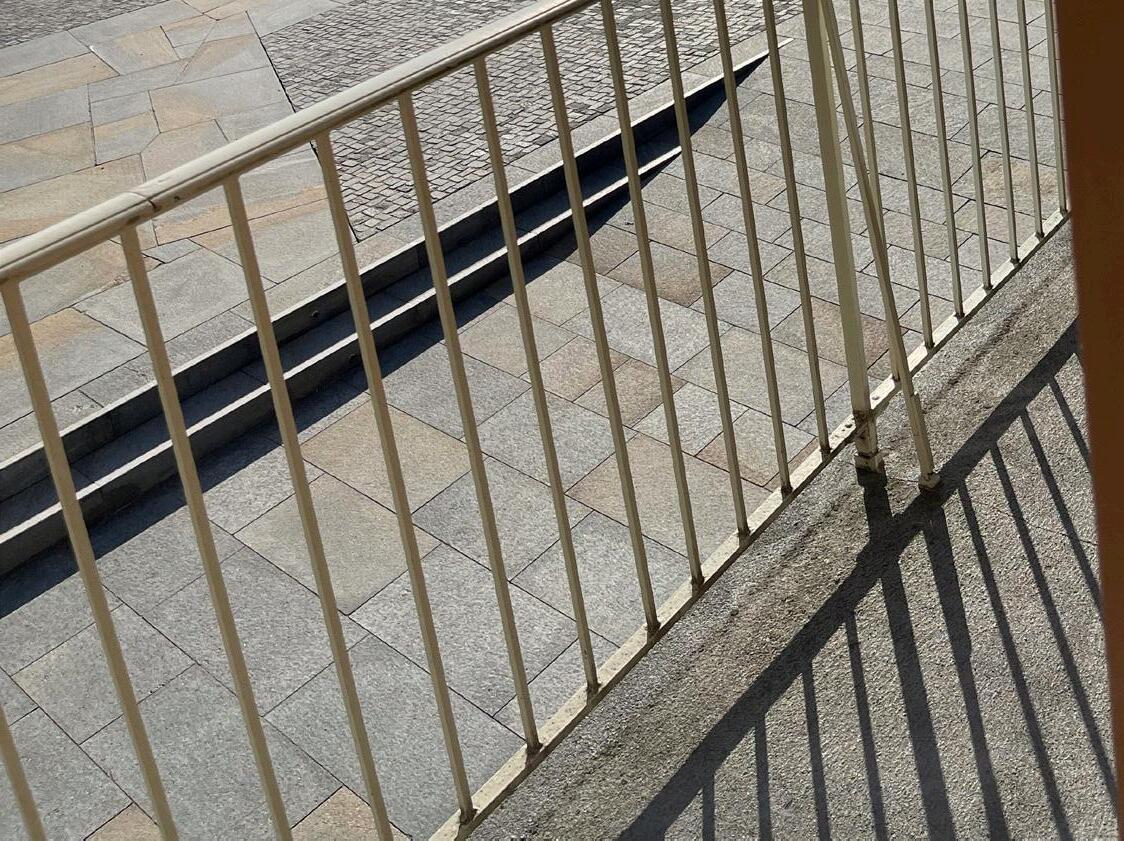

Pro le
90cm x 1280cm x 4 cm
O2 eq / m3
24.09.2022/ Lindon Bytyqi
HS22 Architecture & Energy: Re-Sourcing Icons
scale 1:20
scale 1:20
scale 1:20
I Bürgenstock-Bazaar
II Safa-Pavillon
III Centre Le Corbusier
LB Load-bearing structure
E Building Envelope / Exterior
I Component in the interior
SC Special component
I.I
I.I.0 - Wood Floor
I Bürgenstock-Bazaar

II Safa-Pavillon
III Centre Le Corbusier

LB Load-bearing structure

E Building Envelope / Exterior
I Component in the interior
SC Special component
Isometry Component
Plans
Origin/ Building Quantity Dimension h x w x d (cm) Date Title Element type GWP Material Surface Color

Criteria
(10=high - 1=low)








Bürgenstock-Bazaar 104,37 m3
2014 Wood Floor -55 837,9 kg CO2 eq / m3 Wood Smooth Light Brown

Architectural Value 8
Reusability 9 Condition 9
scale 1:20
scale 1:60
Inventory 10.10.2022
date/name IJ
P o
HS22 Architecture & Energy: Re-Sourcing Icons
35cm 400cm 710cm
Location
I.I.0 - Door
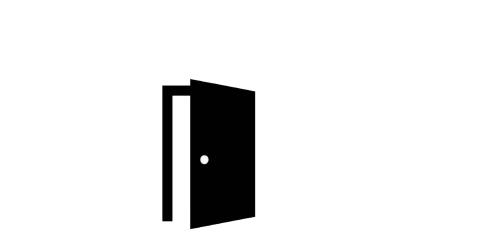
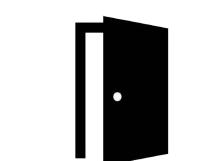
Isometry
I Bürgenstock-Bazaar

II Safa-Pavillon
III Centre Le Corbusier
Plans
LB Load-bearing structure
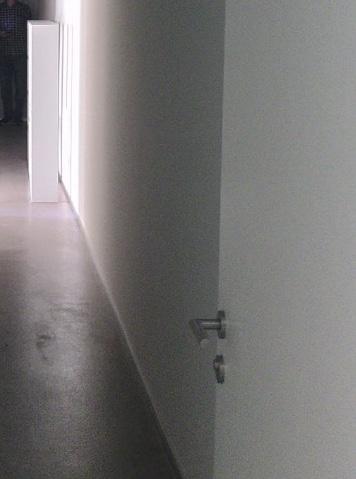
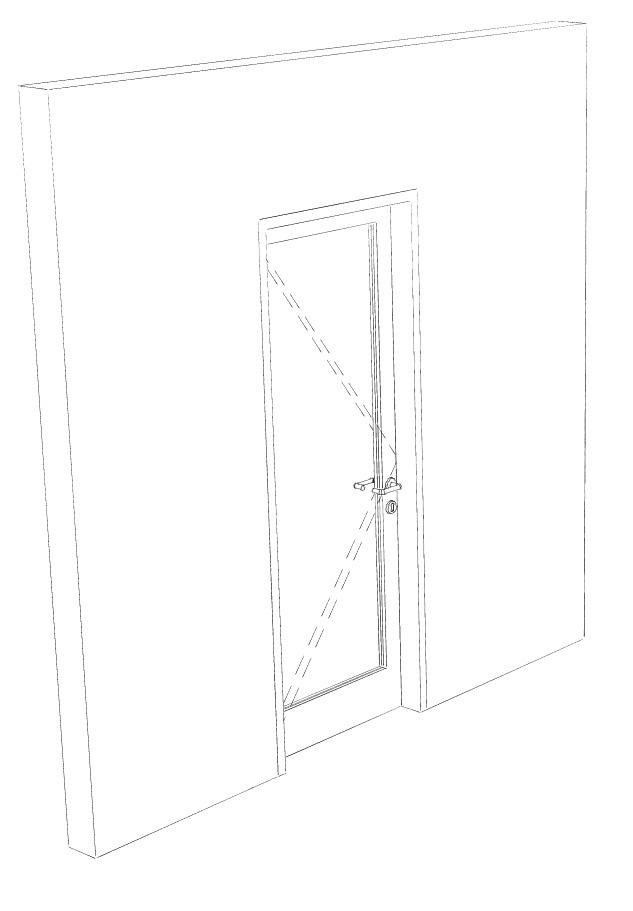
E Building Envelope / Exterior

I Component in the interior
SC Special component
Component scale 1:20
side Elevation front scale 1:10 Origin/ Building Quantity Dimension h x w x d (cm) Date Title Element type GWP Material Surface Color Bürgenstock-Bazaar 5 2 x x 2014 oor -519,0 kg CO2 eq / m3 Wood Smooth White
Condition
HS22 Architecture & Energy: Re-Sourcing Icons Location 81 cm 250 cm
Elevation
Criteria (1=high - 10=low) Architectural Value 5 Reusability 9
9 Inventory 10.10.2022 date/name IJ
I.I.0 3 - Ventilation pipes
I Bürgenstock-Bazaar

II Safa-Pavillon
III Centre Le Corbusier
Plans
LB Load-bearing structure

E Building Envelope / Exterior
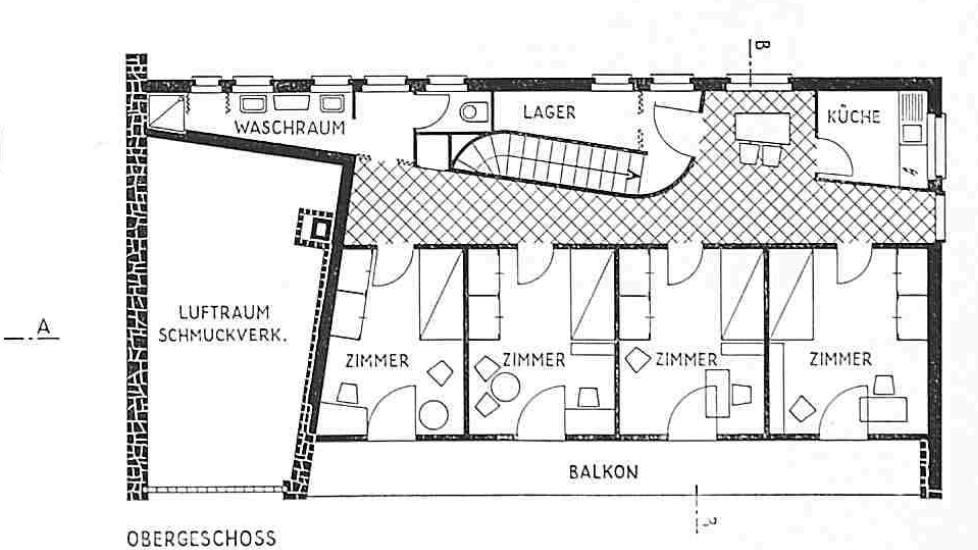
I Component in the interior
SC Special component
Component
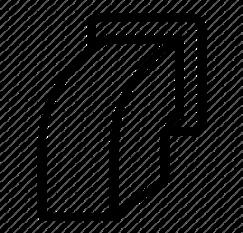
Origin/ Building
Quantity
Dimension h x w x d (cm)
Date
Title
Element type
GWP
Material Surface Color
Criteria
(10=high - 1=low)






Bürgenstock-Bazaar
2 60x40
2014
Ventilation pipes Interior element
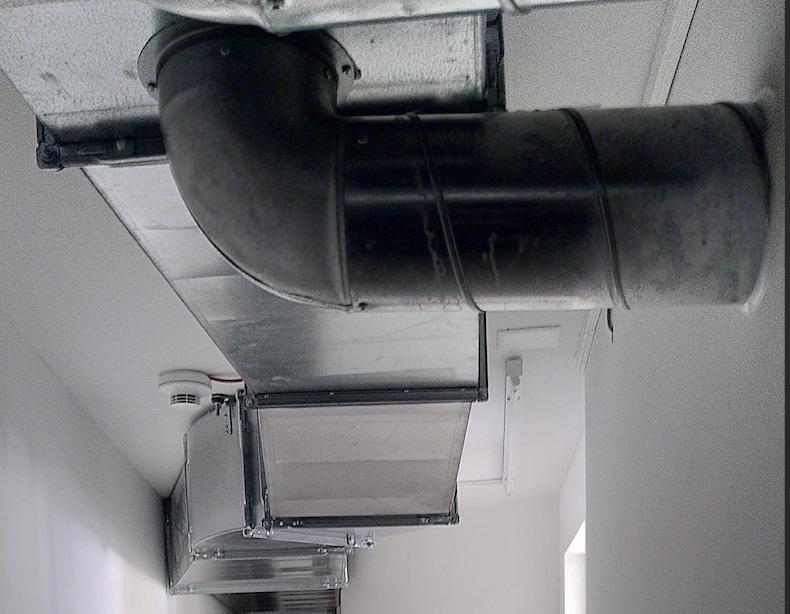
22 923,1 kg CO2 eq / 3 Steel Smooth Silver Grey
Architectural Value 6
Reusability 9
Condition 9
Inventory 12-10-2022
date/name IJ

scale 1:5 Elevation side P o scale 1:10
HS22 Architecture & Energy: Re-Sourcing Icons
Isometry 40 cm scale 1:5 60 cm
Location
I.I.01 - Kitchen

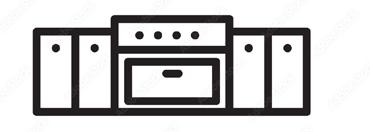
I Bürgenstock-Bazaar

II Safa-Pavillon
III Centre Le Corbusier
LB Load-bearing structure


E Building Envelope / Exterior

I Component in the interior
Criteria
(10=high - 1=low)
Architectural Value 5
Reusability 10
10
12-10-2022
Isometry Component scale 1:50 Elevation side P o scale 1:10 Origin/ Building Quantity Dimension h x w x d (cm) Date Title Element type GWP Material Bürgenstock-Bazaar 1 230x 0x23 2014 itchen 9 0 kg CO2 eq / 3 Marble Smooth Grey/Black Surface Color
Condition
HS22 Architecture & Energy: Re-Sourcing Icons Location 235cm 230cm 185cm Plans
Inventory
date/name IJ

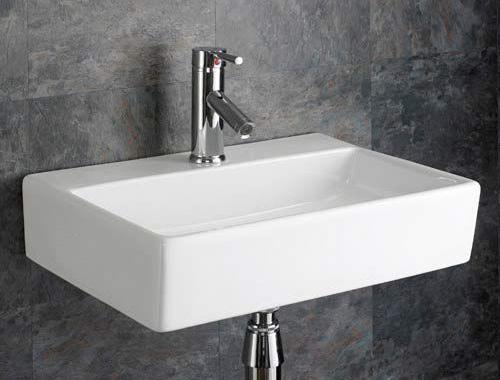

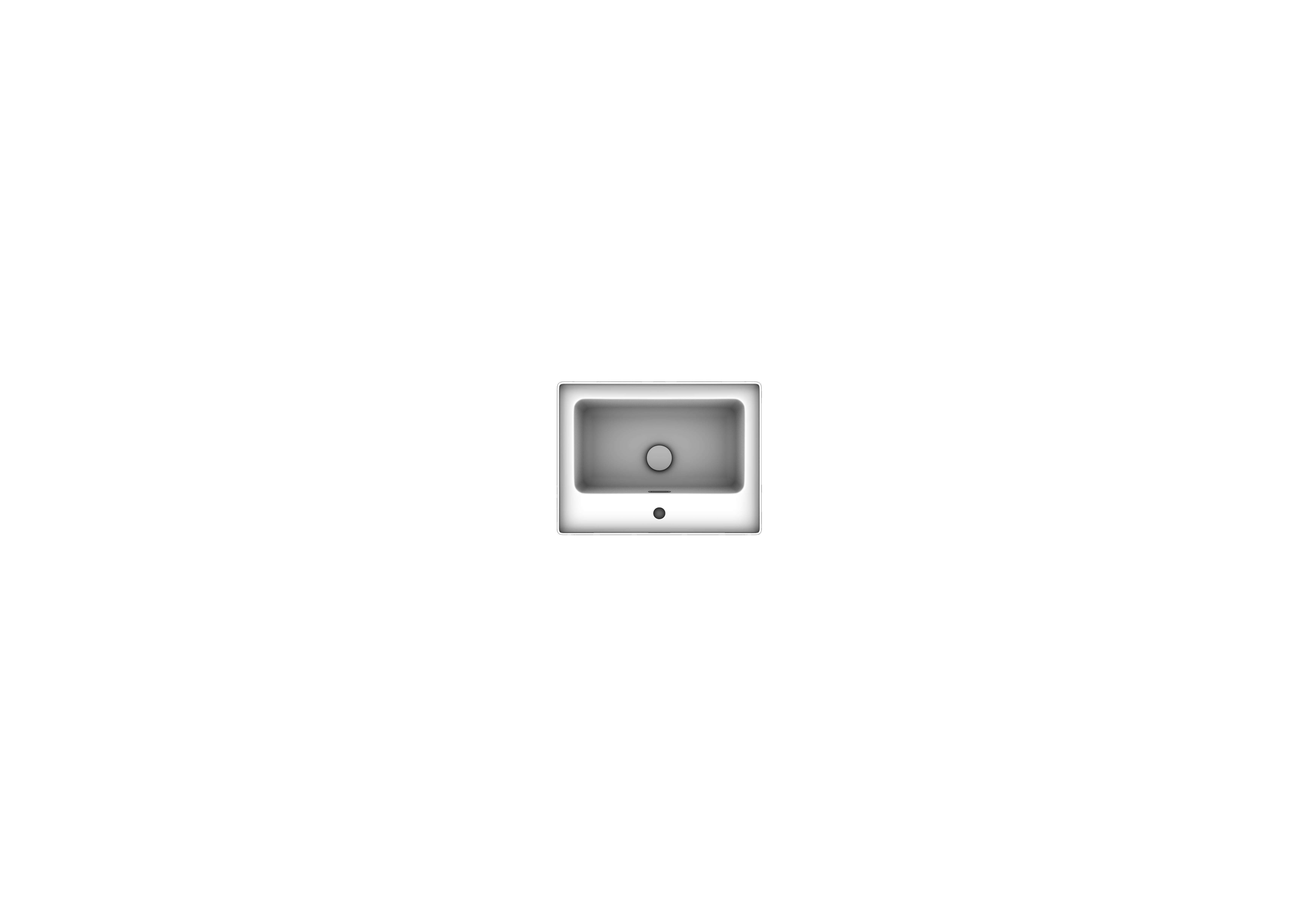
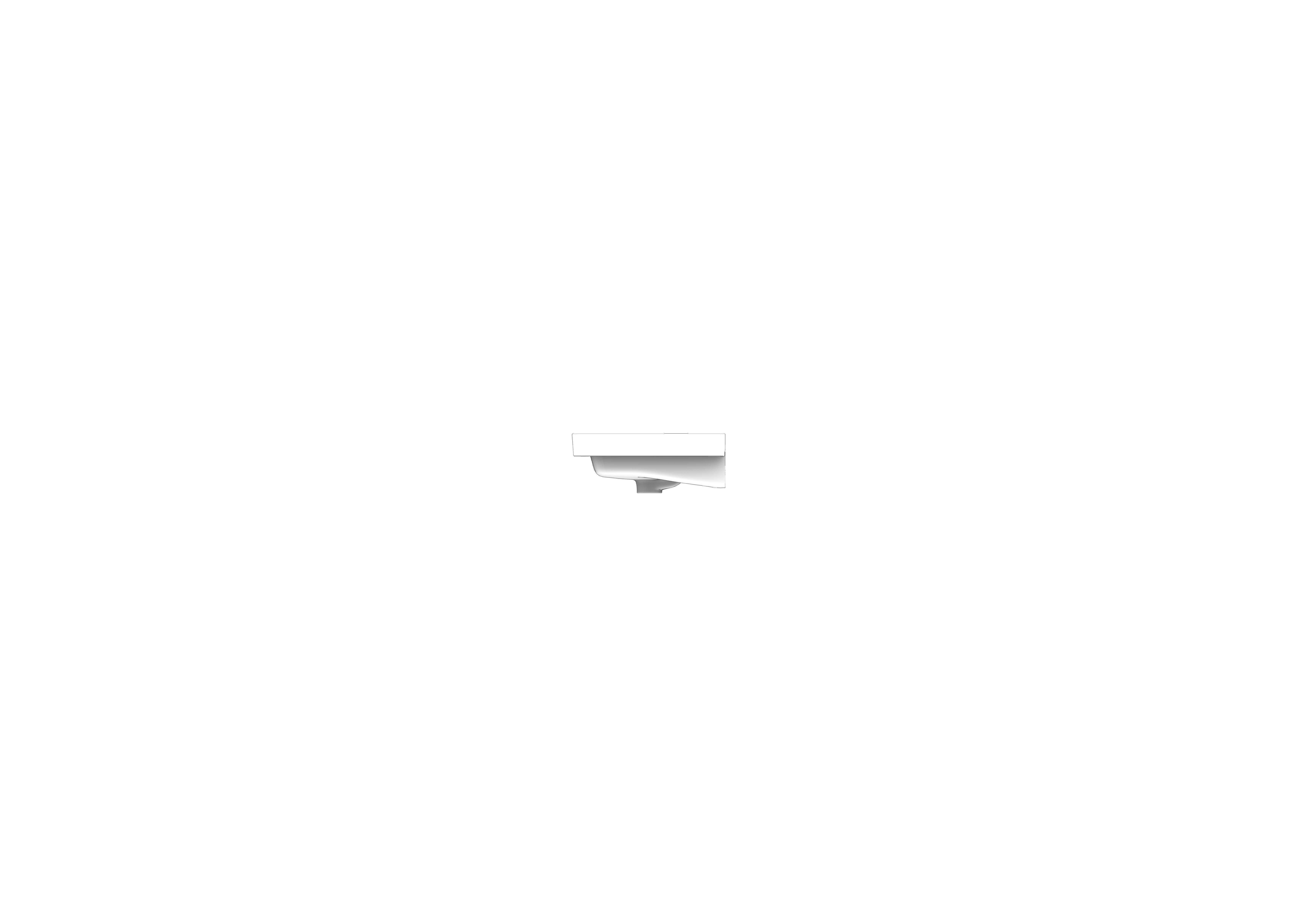
Pro le
I.I.01 - Sink
45 cm x 30 cm x 25 cm
throom appliances O2 eq / m3
24.09.2022/ Lindon Bytyqi
HS22 Architecture & Energy: Re-Sourcing Icons
Scale 1:10
Scale 1:10
Scale 1:10 30cm
I.I.01 - Toilet
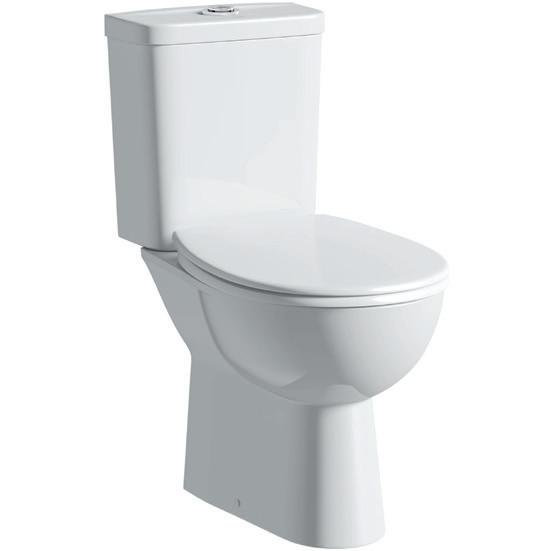
Isometry
I Bürgenstock-Bazaar
II Safa-Pavillon
III Centre Le Corbusier
Plans
LB Load-bearing structure
E Building Envelope / Exterior

I Component in the interior
SC Special component
Component
Origin/ Building Quantity
Dimension h x w x d (cm)
Date T itle
Element type
GWP
Material
Surface Color
Criteria
Location
Bürgenstock-Bazaar
1 70 x 43 x 64
Toilet
Sanitary Installation
1725.3 kg CO2 eq / m3
Ceramic
Glossy
White
(1=high - 10=low)
Architectural Value 1
Reusability
Condition
Inventory date/name
16.10.2022 dg
1:10
scale 1:20 Profle scale
HS22 Architecture & Energy: Re-Sourcing Icons
Elevation front Elevation side
I.I.01 - Lighting System

Isometry
I Bürgenstock-Bazaar
II Safa-Pavillon
III Centre Le Corbusier
Plans
LB Load-bearing structure
E Building Envelope / Exterior

I Component in the interior
SC Special component
Component
scale 1:20
Location
Origin/ Building Bürgenstock-Bazaar
Quantity 50
Dimension 37.5 x 5 x var. h x w x d (cm)
Date 2014
Title Lighting System
Element type Lighting
GWP 28242.0 kg CO2 eq / m3
Material Wood
Surface Smooth Color Beige
Criteria
(1=high - 10=low)
Architectural Value 2
Reusability 9
Condition 9
Inventory 16.10.2022
date/name dg
1:10
Profle scale
HS22 Architecture & Energy: Re-Sourcing Icons
Elevation front Elevation side
I.I.0 - Cupboard
Isometry
I Bürgenstock-Bazaar
II Safa-Pavillon
III Centre Le Corbusier
Plans
LB Load-bearing structure
E Building Envelope / Exterior

I Component in the interior

SC Special component
Component
Elevation front
Elevation side
Location
Origin/ Building Bürgenstock-Bazaar
Quantity 1
Dimension 245 x 60 x 60 h x w x d (cm)
Date 2014
T itle Cupboard
Element type Fixed Furniture
GWP -182.9 kg CO2 eq / m3
Material Painted MDF
Surface Smooth Color White
Criteria
(1=high - 10=low)
Architectural Value 3
Reusability 6
Condition 8
scale 1:20 Profle scale 1:10
Inventory 16.10.2022
date/name dg
HS22 Architecture & Energy: Re-Sourcing Icons
I.I.02 - Bose Speakers
I Bürgenstock-Bazaar

II Safa-Pavillon
III Centre Le Corbusier

LB Load-bearing structure
E Building Envelope / Exterior
I Component in the interior
SC Special component
Building 40,9cm scale 1:10
Bürgenstock-Bazaar
40,9x 25,5
h x w x d (cm)
Origin/ HS22 Architecture & Energy: Re-Sourcing Icons Location 40,9cm

type
2014 Bose Speakers

scale 1:20 Elevation side Elevation front P o scale 1:10
Plans Isometry Component
Quantity Dimension
Date Title Element
GWP Material Surface Color Criteria (10=high
1=low) Architectural Value 6 Reusability 9 Condition 9 Inventory
2 2 2 0 kg CO2 eq / m3 Aluminum Smooth White IJ
-
10.10.2022 date/name
I Bürgenstock-Bazaar
II Safa-Pavillon
III Centre Le Corbusier
LB Load-bearing structure
E Building Envelope / Exterior
I Component in the interior
SC Special component
I.SC
I.S .01 - Fresco on the celing

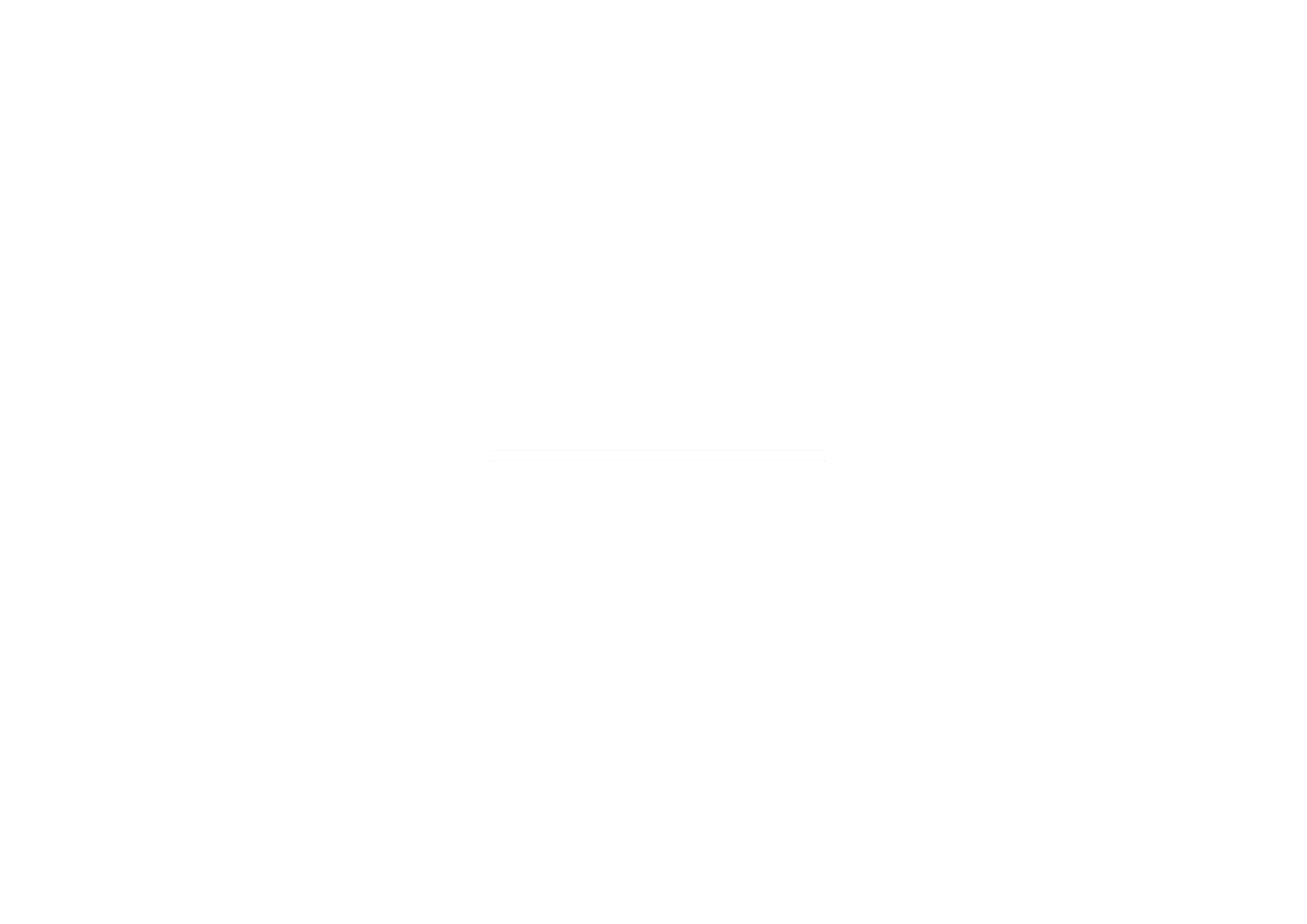
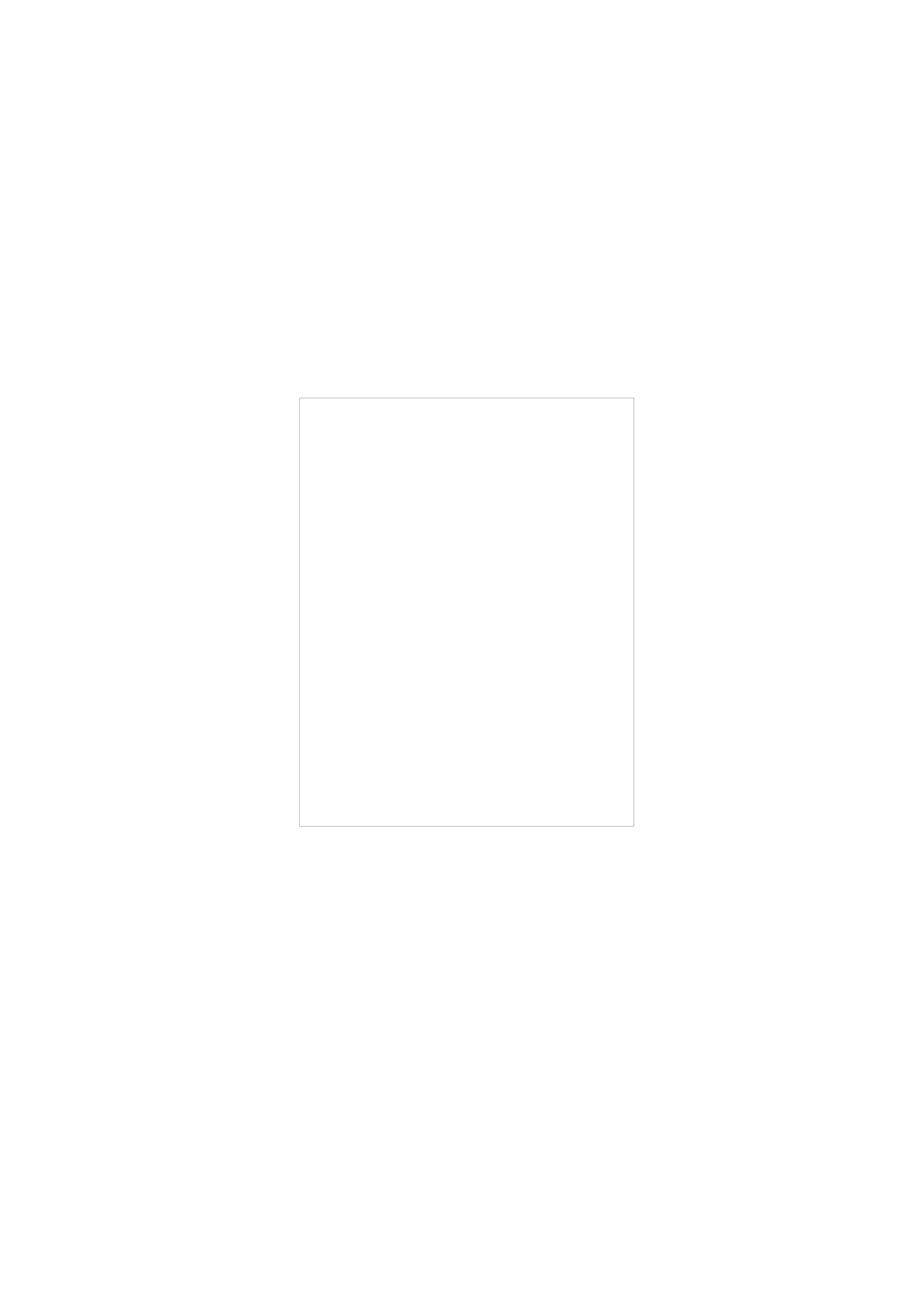


Pro le
570 cm x 730 cm x 18 cm esco on the celing
1746.5 kg CO2 eq / m3 ete and Lime render
24.09.2022/ Lindon Bytyqi
HS22 Architecture & Energy: Re-Sourcing Icons
18cm
Location
Scale 1:75
Scale 1:75
I Bürgenstock-Bazaar

II Safa-Pavillon
III Centre Le Corbusier
LB Load-bearing structure

E Building Envelope / Exterior

I Component in the interior
SC Special component
Plans
Isometry 90 cm 390 cm 390 cm scale
Component
1:50
Origin/ Building
Quantity
Dimension h x w x d (cm)
Date
Title
Element type
GWP
Material Surface Color
Criteria (10=high - 1=low)
Bürgenstock-Bazaar
1
270 x 390 x 90
2014 Circular Staircase Staircase


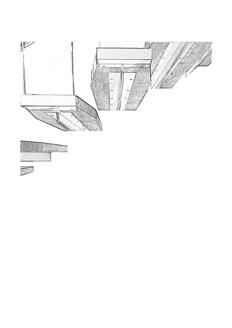
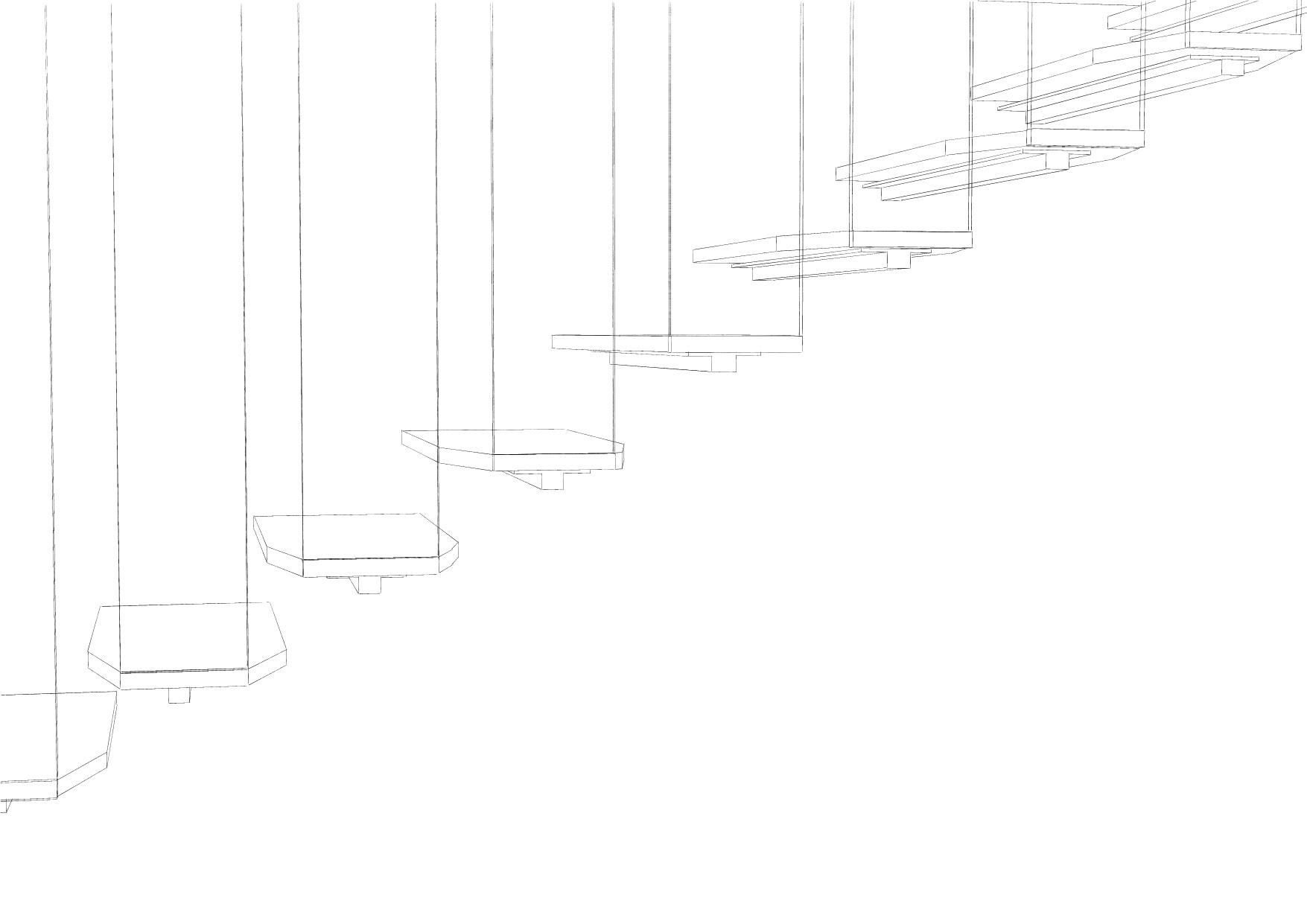
22923, kg CO2 eq / 3 Wood Steel Smooth Light Brown
1:30
9 10 24-09-2022
I.SC.0
scale
Elevation side P o scale 1:10
Architectural Value 10 Reusability Condition Inventory HS22 Architecture & Energy: Re-Sourcing Icons
Location
Lucerne University of Applied Sciences and Arts
Master in Architecture
HS22 Focus Architecture & Energy: Re-Sourcing Icons
Teaching Team: Annika Seitert, Axel Humpert, Anthony Frank
I Bürgenstock-Bazaar
II Safa-Pavillon
III Centre Le Corbusier
LB Load-bearing structure
E Building Envelope / Exterior
I Component in the interior
SC Special component
Component catalogue:
Safa1958-Pavillon
Student Group: Component catalogue II
NB Nathan Boder
AD Anamée Delauche
HE Herolind Elezei
AG Anders Gjesdal
II. Safa1958-Pavillon
The second Safa exhibition, the Swiss Exhibition of Women’s Work, took place in 1958 on the Landiwiese in Zurich and showed the position and achievements of women in society at the time. For economic reasons, the tents and pavilions erected were to be reused after the exhibition.3
Architectural trailblazer Berta Rahm was entrusted with the installation of a clubhouse designed by Carlo Pagani for Safa 58. Rahm designed an additional small pavilion as an annex to the clubhouse.4
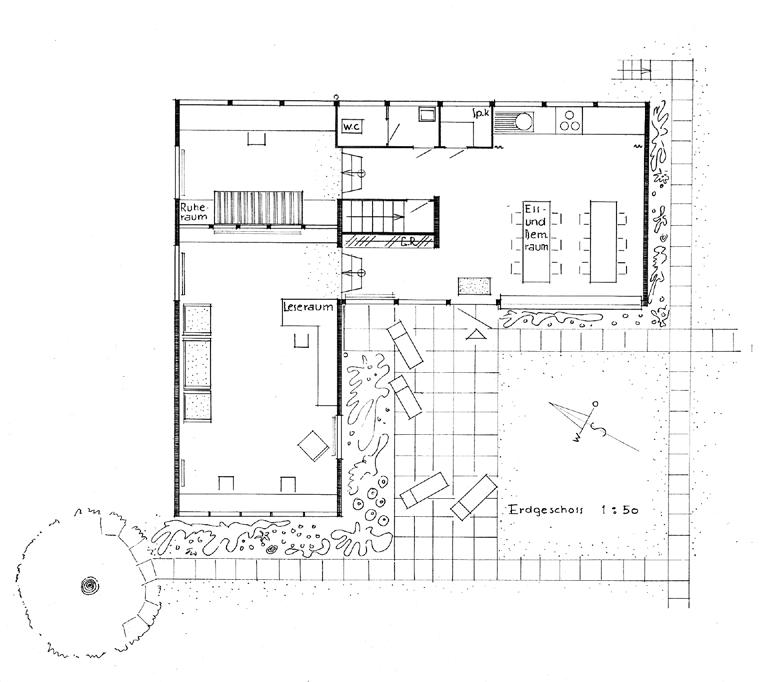
This small, carefully thought through pavilion adopted, as an annex, the structure and formal language of the main building on a reduced scale.7 Rahm resorted to using innovative materials for her timber frame construction, such as full-surface Scobalit windows made of fbreglass-reinforced plastic. The building was clad with a profled aluminium Fural façade that could be rolled and clicked onto the substructure.5 The interior ofered a reading room in addition to cloakrooms for the press and was characterised by a special softly lit atmosphere through the translucent façade. After the exhibition, entrepreneur Erika Hauser acquired the pavilion in 1958 for her mushroom farm in Gossau. Rahm in fact extended the pavilion in the same year by adding a lounge with kitchen as a canteen.

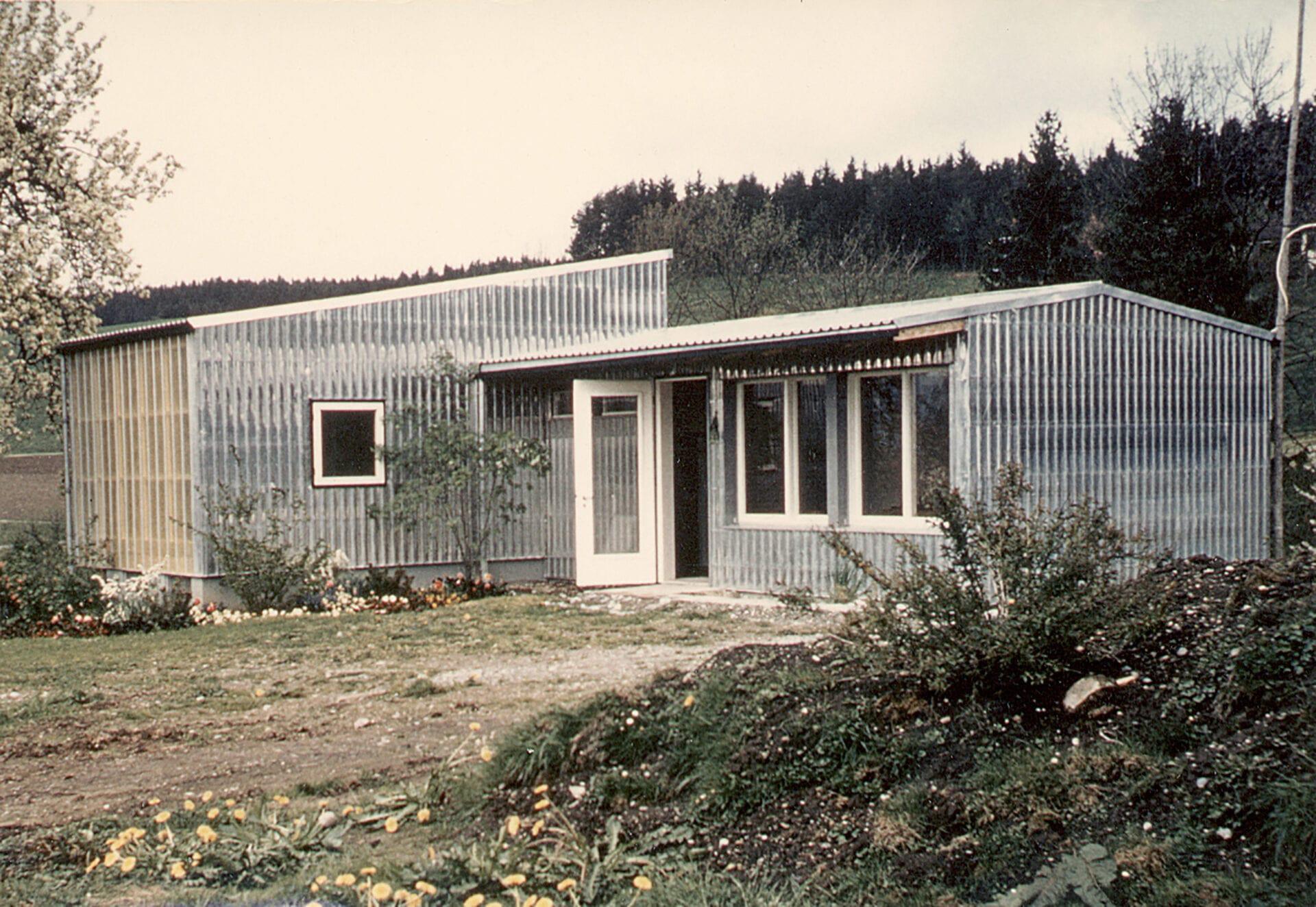
Over time, the pavilion was used by others until it was to be demolished in 2020.
«The ProSafa1958 Pavillon»6 association was responsible for saving the pavilion from demolition, using donations to dismantle the small building layer by layer and at the same time documenting it with a 3-D laser scanner. The pavilion, on display in 2021, is stored away in individual parts and awaits a new use.
3 See: Lina Giusto, ‘1958 bauten sich Frauen an der Safa ihre Insel im Zürichsee’, Limmattaler Zeitung, 6 Aug. 2018, https://www.limmattalerzeitung.ch/limmattal/zuerich/1958-bauten-sich-frauen-an-der-safa-ihre-insel-imzurichsee-ld.1521509
4 See: Wagner Leonie Charlotte, ‘Blinde Flecken der Architekturgeschichte’, Archithese, 28 Apr. 2020), https:// archithese.ch/ansicht/blinde-fecken-in-der-architekturgeschichte.html
5 See: the call for donations of the ProSafa1958-Pavillon association to save the Safa 1958-Pavillon by Berta Rahm. Verein ProSafa1958-Pavillon. https://www.prosafa1958-pavillon.ch/berta-rahm
6 See: Tina Cieslik, ‘Verschollener Schatz, wiederentdeckt: Berta-Rahm-Pavillon’, Tec21, 8 July 2021, https:// www.espazium.ch/de/aktuelles/berta-rahm-pavillon. Print: TEC21 21/2021: «Spurensuche: frühe Architektinnen und ihre Bauten heute».
7 See: https://www.prosafa1958-pavillon.ch
Berta Rahm’s pavillon for the Safa (1958) rebuilt it in Gossau (1959). Images: Berta Rahm Architectural Collection.
Plan of Berta Rahm‘s pavilion for the Re-use in Gossau (1959). Image showing the extension in the foreground. Berta Rahm Architectural Collection.
Original reading room at the Safa 1958. Images: Berta Rahm Architectural Collection.
Berta Rahm’s pavillon rebuilt it in Gossau (1959) The
I Bürgenstock-Bazaar
II Safa-Pavillon
III Centre Le Corbusier
LB Load-bearing structure
E Building Envelope / Exterior
I Component in the interior
SC Special component
II. List of Building Components
II Safa-Pavillon
LB Load-bearing structure
E Building Envelope / Exterior
I Component in the interior SC Special component
Hochschule Luzern Component catalogue Dimension Material 1 Criteria (1=high 10=low) Inventory Quantity Component Code Type / Location Name/Title Element type Height Wide Depth Global Warm Potential GWP Material 1 Material 2 Material 3 Surface Color Origin Assembly Date Architectural Value Reusability Condition Date Name Comment / Description 1 pcs II.LB.001 Load bearing Frame A Structural wall 269 738 9 -680 Construction Timber Raw wood Saffa-Pavillon 1958 1 9 7 19/10/2022 nb 1 pcs II.LB.002 Load bearing Frame B Structural wall 275 482 9 -680 Construction Timber Raw wood Saffa-Pavillon 1958 1 9 7 19/10/2022 nb 1 pcs II.LB.003 Load bearing Frame C Structural wall 253 763 9 -680 Construction Timber Raw wood Saffa-Pavillon 1958 1 9 7 19/10/2022 nb 1 pcs II.LB.004 Load bearing Frame Structural wall 229 375 9 -680 Construction Timber Raw wood Saffa-Pavillon 1958 1 9 7 19/10/2022 nb 1 pcs II.LB.005 Load bearing Frame K Structural wall 243 284 9 -680 Construction Timber Raw wood Saffa-Pavillon 1958 1 9 7 19/10/2022 nb 1 pcs II.LB.006 Load bearing Frame R Structural wall 350 701 9 -680 Construction Timber Raw wood Saffa-Pavillon 1958 1 9 7 19/10/2022 nb 1 pcs II.LB.007 Load bearing Frame S Structural wall 9 382 9 -680 Construction Timber Raw wood Saffa-Pavillon 1958 1 9 7 19/10/2022 nb 1 pcs II.LB.008 Load bearing Frame P Structural wall 350 701 9 -680 Construction Timber Raw wood Saffa-Pavillon 1958 1 9 7 19/10/2022 nb 1 pcs II.LB.009 Load bearing Frame O Structural wall 294 223 9 -680 Construction Timber Raw wood Saffa-Pavillon 1958 1 9 7 19/10/2022 nb 1 pcs II.LB.010 Load bearing Frame Structural wall 246 284 9 -680 Construction Timber Raw wood Saffa-Pavillon 1958 1 9 7 19/10/2022 nb 1 pcs II.LB.011 Load bearing Frame Q Structural wall 350 382 9 -680 Construction Timber Raw wood Saffa-Pavillon 1958 1 9 7 19/10/2022 nb 1 pcs II.LB.012 Load bearing Roof and base structure Structural element 400 993 1139 -680 Construction Timber Raw wood Saffa-Pavillon 1958 1 9 7 19/10/2022 nb 1 pcs II.LB.013 Load bearing Brick wall Wall 284.0 128.0 11.0 362 Brick Mortar Rough Brick red Saffa-Pavillon 1958-1970 7 5 6 19/10/2022 ag Added at second loaction 159m 87m2 II.E.001 Building Envelope / Exterior Fural Roofing Roofing 50.0 - 2.0 28242 Flural Aluminium Brushed Silvery Light Gray Saffa-Pavillon 1958 8 10 8 19/10/2022 ag 152m 80m2 II.E.002 Building Envelope / Exterior Fural Cladding Cladding 50.0 - 2.0 28242 Flural Aluminium Brushed Silvery Light Gray Saffa-Pavillon 1958 8 10 8 19/10/2022 ag 15pcs 11m2 II.E.003 Building Envelope / Exterior Scobalit Cladding 290.0 24.0 0.2 280 Scobalit Metal Matt Translucent Saffa-Pavillon 1958 10 9 5 19/10/2022 ag 1 pcs II.E.004 Building Envelope / Exterior Square window Window 112.0 109.0 9.0 2.3 Wood Glass Smooth White Saffa-Pavillon 1958 5 7 5 19/10/2022 he 2 pcs II.E.005 Building Envelope / Exterior Square window 2 Window 127.0 124.0 11.5 2.7 Wood Glass Rough Black Saffa-Pavillon 1958 5 5 4 19/10/2022 he 2 pcs II.E.006 Building Envelope / Exterior Entrance window Window 38.0 92.0 6.5 0.9 Wood Glass Rough Black Saffa-Pavillon 1958 5 5 4 19/10/2022 he 2 pcs II.E.007 Building Envelope / Exterior Front window Window 162.0 169.0 15.0 6.4 Wood Glass Smooth White Saffa-Pavillon 1958 5 7 7 19/10/2022 he 8 pcs II.E.008 Building Envelope / Exterior Back window Window 44.5 117.0 8.0 1.3 Wood Glass Rough Black Saffa-Pavillon 1958 5 5 4 19/10/2022 he 5 pcs II.E.009 Building Envelope / Exterior Static window Window 60.0 67.0 8.0 0.8 Wood Rough Black Saffa-Pavillon 1958 5 5 5 19/10/2022 he 1 pcs II.E.010 Building Envelope / Exterior Entrance door Door 247.0 100.0 20.0 6.4 Wood Glass Smooth White Saffa-Pavillon 1958 5 6 4 19/10/2022 he 1 pcs II.I.001 Component in the interior Glassframe Window 243.0 376.0 10.0 17.5 Wood Glass Hard Light brown Saffa-Pavillon 1958-1970 6 8 7 19/10/2022 ag Added at second loaction 1 pcs II.I.002 Component in the interior Kitchen Built-in furniture 336.0 188.0 80.0 Wood (Appliances) Smooth White Saffa-Pavillon 1958 4 5 4 19/10/2022 he 1 pcs II.I.003 Component in the interior Interior door Door 174.0 60.0 5.0 Wood Smooth White Saffa-Pavillon 1958 5 6 5 19/10/2022 he 1 pcs II.I.004 Component in the interior Interior door 2 Door 174.0 60.0 5.0 Wood Smooth White Saffa-Pavillon 1958 5 6 5 19/10/2022 he 2 pcs II.SC.001 Special component Staircase Special component 138.0 127.0 62.0 22243 Steel Wood Paint Black and grey Saffa-Pavillon 1958 6 7 6 19/10/2022 ad 1 pcs II.SC.002 Special component Coat rack Special component 220.0 37.0 4.0 762.6 Wood Metal Smooth Wood and metallic grey Saffa-Pavillon 1958 8 10 8 19/10/2022 ad
I Bürgenstock-Bazaar
II Saffa-Pavillon
LB Load-bearing structure
E Building Envelope / Exterior
III Centre Le Corbusier II.LB
I Component in the interior
SC Special component
II.LB.001 - Frame A
I Bürgenstock-Bazaar
II Saffa-Pavillon
III Centre Le Corbusier
LB Load-bearing structure
E Building Envelope / Exterior
I Component in the interior
SC Special component
Origin/ Building Saffa-Pavillon

Quantity 1
Dimension 269 x 738 x 9 h x w x d (cm)
Date 1958
Title Frame A
Element type Structural wall
GWP -680 kg CO2 eq / m3
Material Construction Timber
Surface Raw
Color Wood Criteria
(1=low - 10=high)
Architectural Value 2
Reusability 9
Condition 7
Inventory 19.10.2022
date/name nb
1x 16 9cm 230cm Quan i y Sect on Length 1x 15 9cm 372cm 2x 15 9cm 256cm 1x 12 9cm 256cm 2x 12 9cm 168cm 2x 12 9cm 53cm 2x 12 9cm 70cm 1x 9/9cm 738cm 2x 9/9cm 256cm 2x 9/9cm 233cm 4x 9/9cm 101cm 1x 7/7cm 198cm 1x 4/7cm 398cm 1x 4/7cm 234cm 2 6 9 2 4 5 1 1 9 4 3 2 1 6 9 6 8 2 6 9 9 101 9 101 15 106 24 168 16 168 21 234 106 381 738 eve ±0 00
Component scale 1:50
HS22 Architecture & Energy: Re-Sourcing Icons Location Elevation & elements
II.LB.002 - Frame B
I Bürgenstock-Bazaar
II Saffa-Pavillon
III Centre Le Corbusier
LB Load-bearing structure
E Building Envelope / Exterior
I Component in the interior
SC Special component
Origin/ Building Saffa-Pavillon

Quantity 1
Dimension 275 x 482 x 9 h x w x d (cm)
Date 1958
Title Frame B
Element type Structural wall
GWP -680 kg CO2 eq / m3
Material Construction Timber
Surface Raw Color Wood
Criteria
(1=low - 10=high)
Architectural Value 2
Reusability 9
Condition 7
Inventory 19.10.2022
date/name nb
2 1 2 5 4 2 7 5 174 102 206 482 1x 15/9cm 271cm Quant y Sec on Leng h 1x 15/9cm 182cm 1x 15/9cm 165cm 2x 12/9cm 87cm 1x 12/9cm 50cm 1x 9 9cm 268cm 1x 9 9cm 260cm 1x 9 9cm 252cm 3x 9 9cm 241cm 1x 9 9cm 111cm 2x 9 9cm 83cm 1x 4 7cm 482cm leve ±0 00
Component scale 1:50
HS22 Architecture & Energy: Re-Sourcing Icons Location Elevation & elements
II.LB.003 - Frame C
I Bürgenstock-Bazaar
II Saffa-Pavillon
III Centre Le Corbusier
LB Load-bearing structure
E Building Envelope / Exterior
I Component in the interior
SC Special component
scale 1:50
Origin/ Building Saffa-Pavillon

Quantity 1
Dimension 253 x 763 x 9 h x w x d (cm)
Date 1958
Title Frame C
Element type Structural wall
GWP -680 kg CO2 eq / m3
Material Construction Timber
Surface Raw
Color Wood Criteria
(1=low - 10=high)
Architectural Value 2
Reusability 9
Condition 7
Inventory 19.10.2022
date/name nb
1x 9/9cm 736cm Quan ty Sec ion Length 7x 9/9cm 240cm 7x 7/9cm 183cm 5x 7/9cm 117cm 1x 7/9cm 115cm 1x 7/9cm 98cm 4x 7/9cm 81cm 1x 4/7cm 385cm 1x 4/7cm 378cm 1x 4/9cm 117cm 1x 4/9cm 25cm 5 9 1 9 4 2 5 3 9 117 9 117 9 117 9 117 9 115 9 87 8 38 2 763 eve ±0 00
Component
HS22 Architecture & Energy: Re-Sourcing Icons Location Elevation & elements
II.LB.004 - Frame J
I Bürgenstock-Bazaar
II Saffa-Pavillon
III Centre Le Corbusier
LB Load-bearing structure
E Building Envelope / Exterior
I Component in the interior
SC Special component
Location
Origin/ Building Saffa-Pavillon

Quantity 1
Dimension 229 x 375 x 9 h x w x d (cm)
Date 1958
Title Frame J
Element type Structural wall
GWP -680 kg CO2 eq / m3
Material Construction Timber
Surface Raw
Color Wood Criteria (1=low - 10=high)
Architectural Value 2
Reusability 9
Condition 7
Inventory 19.10.2022
date/name nb
1x 23 9cm 374cm Quan y Sect on Length 9 5 0 1 7 0 2 2 9 116 9 116 9 116 9 375 1x 9/9cm 375cm 3x 9/9cm 197cm 1x 7/7cm 163cm 2x 7/9cm 140cm 3x 7/9cm 116cm 2x 7/9cm 103cm eve ±0 00
scale
Component
1:50
HS22 Architecture & Energy: Re-Sourcing Icons
Elevation & elements
II.LB.005 - Frame K
I Bürgenstock-Bazaar
II Saffa-Pavillon
III Centre Le Corbusier
LB Load-bearing structure
E Building Envelope / Exterior
I Component in the interior
SC Special component
Origin/ Building Saffa-Pavillon

Quantity 1
Dimension 243 x 284 x 9 h x w x d (cm)
Date 1958
Title Frame K
Element type Structural wall
GWP -680 kg CO2 eq / m3
Material Construction Timber
Surface Raw
Color Wood Criteria
(1=low - 10=high)
Architectural Value 2
Reusability 9
Condition 7
Inventory 19.10.2022
date/name nb
105 5 115 63 1x 9/9cm 284cm Quan ty Sec ion Length 1x 9/9cm 234cm 1x 9/9cm 215cm 1x 9/9cm 213cm 2x 9/9cm 115cm 1x 7/7cm 219cm 2 4 3 284 4 3 1 1 7 8 3 leve ±0 00
Component scale
1:50
HS22 Architecture & Energy: Re-Sourcing Icons Location Elevation & elements
II.LB.006 - Frame R
I Bürgenstock-Bazaar
II Saffa-Pavillon
III Centre Le Corbusier
LB Load-bearing structure
E Building Envelope / Exterior
I Component in the interior
SC Special component
scale 1:50
Origin/ Building Saffa-Pavillon

Quantity 1
Dimension 350 x 701 x 9 h x w x d (cm)
Date 1958
Title Frame R
Element type Structural wall
GWP -680 kg CO2 eq / m3
Material Construction Timber
Surface Raw
Color Wood Criteria
(1=low - 10=high)
Architectural Value 2
Reusability 9
Condition 7
Inventory 19.10.2022
date/name nb
1x 9 9cm 701cm Quant y Sec on Leng h 1x 9 9cm 230cm Quant y Sect on Leng h 1x 9 9cm 692cm 1x 9 9cm 350cm 1x 9 9cm 325cm 1x 9 9cm 323cm 1x 9 9cm 305cm 1x 9 9cm 305cm 1x 9 9cm 304cm 1x 9 9cm 300cm 1x 9 9cm 285cm 1x 9 9cm 271cm 1x 9 9cm 262cm 1x 9 9cm 256cm 2x 9 9cm 115cm 1x 7 9cm 95cm 1x 7 9cm 84cm 1x 7 9cm 84cm 1x 7 9cm 68cm 1x 4 9cm 93cm 1x 4 9cm 91cm 1x 4 9cm 60cm 1 5 0 1 1 7 8 3 3 5 0 66 115 520 701 2 4 7 evel ±0 00
Component
HS22 Architecture & Energy: Re-Sourcing Icons Location Elevation & elements
II.LB.007 - Frame S
I Bürgenstock-Bazaar
II Saffa-Pavillon
III Centre Le Corbusier
LB Load-bearing structure
E Building Envelope / Exterior
I Component in the interior
SC Special component
Origin/ Building Saffa-Pavillon

Quantity 1
Dimension 9 x 382 x 9 h x w x d (cm)
Date 1958
Title Frame S
Element type Structural wall
GWP -680 kg CO2 eq / m3
Material Construction Timber
Surface Raw
Color Wood Criteria
(1=low - 10=high)
Architectural Value 2
Reusability 9
Condition 7
Inventory 19.10.2022
date/name nb
1x 9 9cm 382cm Quant y Sec on Leng h 382 9 eve ±0 00
Component
scale 1:50
HS22 Architecture & Energy: Re-Sourcing Icons
Elevation & elements
Location
II.LB.008 - Frame P
I Bürgenstock-Bazaar
II Saffa-Pavillon
III Centre Le Corbusier
LB Load-bearing structure
E Building Envelope / Exterior
I Component in the interior
SC Special component
scale 1:50
Origin/ Building Saffa-Pavillon

Quantity 1
Dimension 350 x 701 x 9 h x w x d (cm)
Date 1958
Title Frame P
Element type Structural wall
GWP -680 kg CO2 eq / m3
Material Construction Timber
Surface Raw
Color Wood
Criteria
(1=low - 10=high)
Architectural Value 2
Reusability 9
Condition 7
Inventory 19.10.2022
date/name nb
1x 9/9cm 692cm Quant y Sect on Leng h 1x 9/9cm 496cm 1x 9/9cm 350cm 1x 9/9cm 326cm 1x 9/9cm 313cm 1x 9/9cm 306cm 1x 9/9cm 300cm 1x 9/9cm 285cm 1x 9/9cm 271cm 1x 9/9cm 267cm 1x 9/9cm 256cm 1x 9/9cm 250cm 1x 9/9cm 43cm 1x 7/9cm 230cm 2x 9/9cm 103cm 1x 7/9cm 137cm 150 103 261 135 52 514 135 52 701 6 9 1 0 4 7 5 2 4 8 1 0 1 1 9 2 3 0 3 5 0 eve ±0 00
Component
HS22 Architecture & Energy: Re-Sourcing Icons Location Elevation & elements
II.LB.009 - Frame O
I Bürgenstock-Bazaar
II Saffa-Pavillon
III Centre Le Corbusier
LB Load-bearing structure
E Building Envelope / Exterior
I Component in the interior
SC Special component
Origin/ Building Saffa-Pavillon

Quantity 1
Dimension 294 x 223 x 9 h x w x d (cm)
Date 1958
Title Frame O
Element type Structural wall
GWP -680 kg CO2 eq / m3
Material Construction Timber
Surface Raw
Color Wood Criteria
(1=low - 10=high)
Architectural Value 2
Reusability 9
Condition 7
Inventory 19.10.2022
date/name nb
1x 9 9cm 276cm Quan ty Sec on Leng h 2x 9 9cm 294cm 1x 9 9cm 205cm 2 9 4 223 eve ±0 00
Component scale 1:50
HS22 Architecture & Energy: Re-Sourcing Icons
Elevation & elements
Location
II.LB.010 - Frame I
I Bürgenstock-Bazaar
II Saffa-Pavillon
III Centre Le Corbusier
LB Load-bearing structure
E Building Envelope / Exterior
I Component in the interior
SC Special component
Location
Origin/ Building Saffa-Pavillon

Quantity 1
Dimension 246 x 284 x 9 h x w x d (cm)
Date 1958
Title Frame I
Element type Structural wall
GWP -680 kg CO2 eq / m3
Material Construction Timber
Surface Raw
Color Wood Criteria
(1=low - 10=high)
Architectural Value 2
Reusability 9
Condition 7
Inventory 19.10.2022
date/name nb
1x 9 9cm 236cm Quant y Sec on Leng h 1x 9 9cm 240cm 1x 9 9cm 226cm 2 4 6 3 4 2 1 2 75 89 120 284 1x 9 9cm 111cm 1x 9 9cm 88cm 1x 9 9cm 66cm evel ±0 00
Component scale 1:50
HS22 Architecture & Energy: Re-Sourcing Icons
Elevation & elements
II.LB.011 - Frame Q
I Bürgenstock-Bazaar
II Saffa-Pavillon
III Centre Le Corbusier
LB Load-bearing structure
E Building Envelope / Exterior
I Component in the interior
SC Special component
Origin/ Building Saffa-Pavillon

Quantity 1
Dimension 350 x 382 x 9 h x w x d (cm)
Date 1958
Title Frame Q
Element type Structural wall
GWP -680 kg CO2 eq / m3
Material Construction Timber
Surface Raw
Color Wood Criteria
(1=low - 10=high)
Architectural Value 2
Reusability 9
Condition 7
Inventory 19.10.2022
date/name nb
4x 9 9cm 341cm Quant y Sect on Leng h 1x 9 9cm 382cm 2x 9 9cm 69cm 4x 7 7cm 65cm 3 5 0 382 eve ±0 00
scale 1:50
Component
HS22 Architecture & Energy: Re-Sourcing Icons Location Elevation & elements
II.LB.012 - Roof and base structure
I Bürgenstock-Bazaar
II Saffa-Pavillon
III Centre Le Corbusier
LB Load-bearing structure
E Building Envelope / Exterior
I Component in the interior
SC Special component
Origin/ Building Saffa-Pavillon

Quantity 1
Dimension 400 x 993 x 1139
h x w x d (cm)
Date 1958
Title Roof and base structure
Element type Structural wall
GWP -680 kg CO2 eq / m3
Material Construction Timber
Surface Raw
Color Wood Criteria
(1=low - 10=high)
Architectural Value 2
Reusability 9
Condition 7
Inventory 19.10.2022
date/name nb
28x 13 9cm 296cm Quan ty Sec on Leng h 25x 13 9cm 400cm 1x 23 4cm 740cm 1x 23 9cm 740cm level±000
Component scale 1:50
HS22 Architecture & Energy: Re-Sourcing Icons
Location
Axonometry & elements
II.LB.013 - Brick wall
Bürgenstock-Bazaar
Centre Le Corbusier
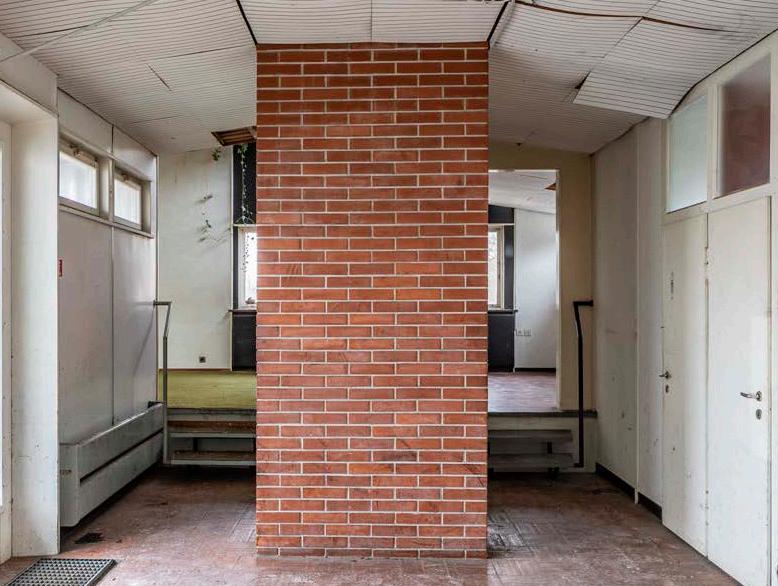
Component
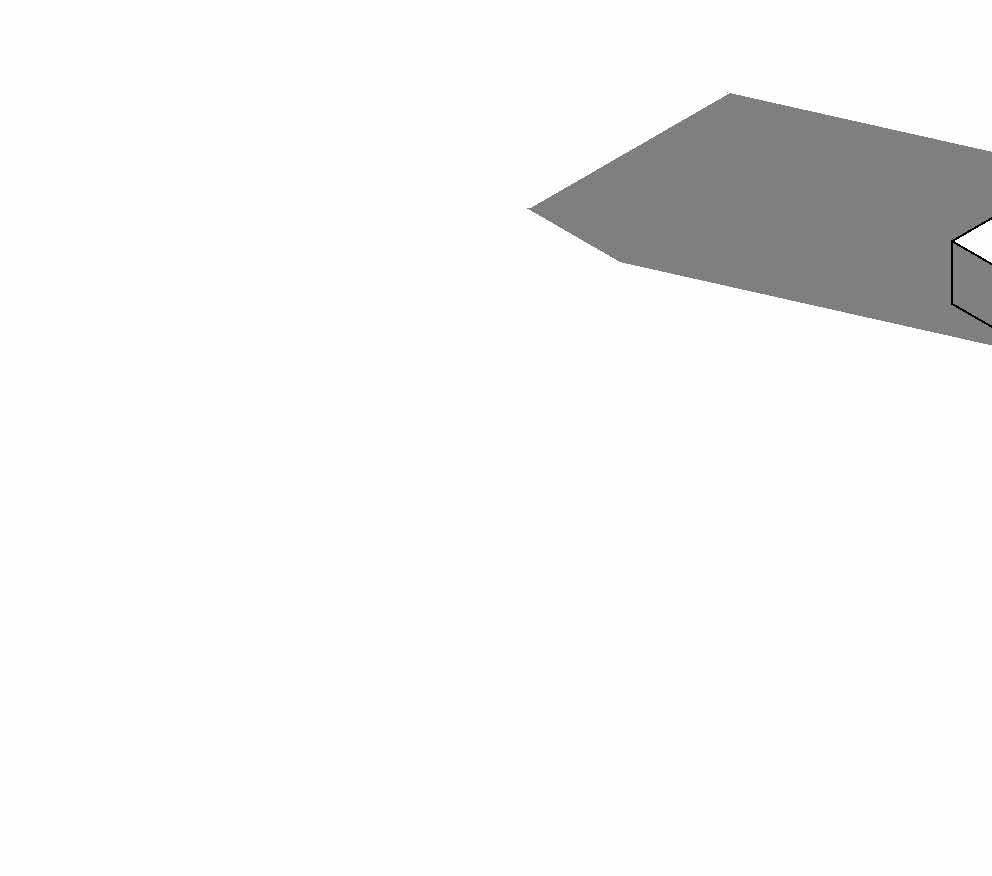
Origin/ Building Saffa-Pavillon
Quantity 3.6m2 / approx 200 pcs
Dimension 65mm x240mm x112mm h x w x d (mm)
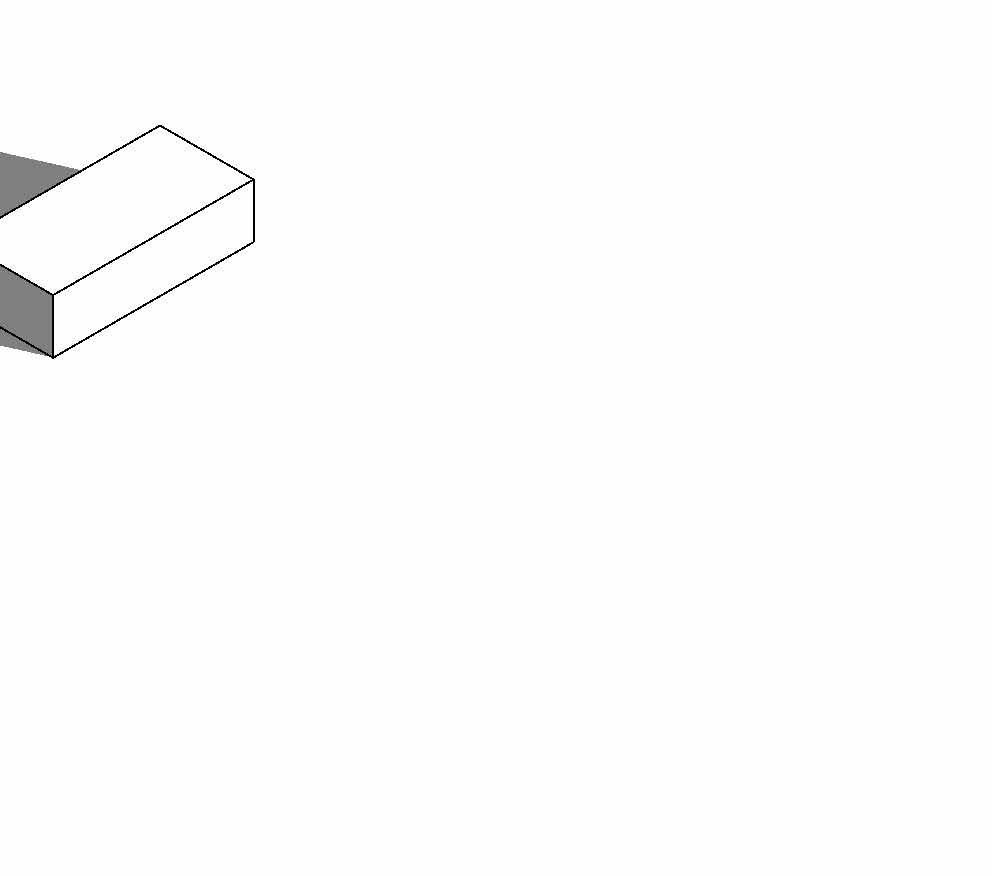
Date 1958-1970
Title Brick wall
Element type Wall
GWP 362,2kg CO2 eq
Material Brick Surface Rough Color Brick red
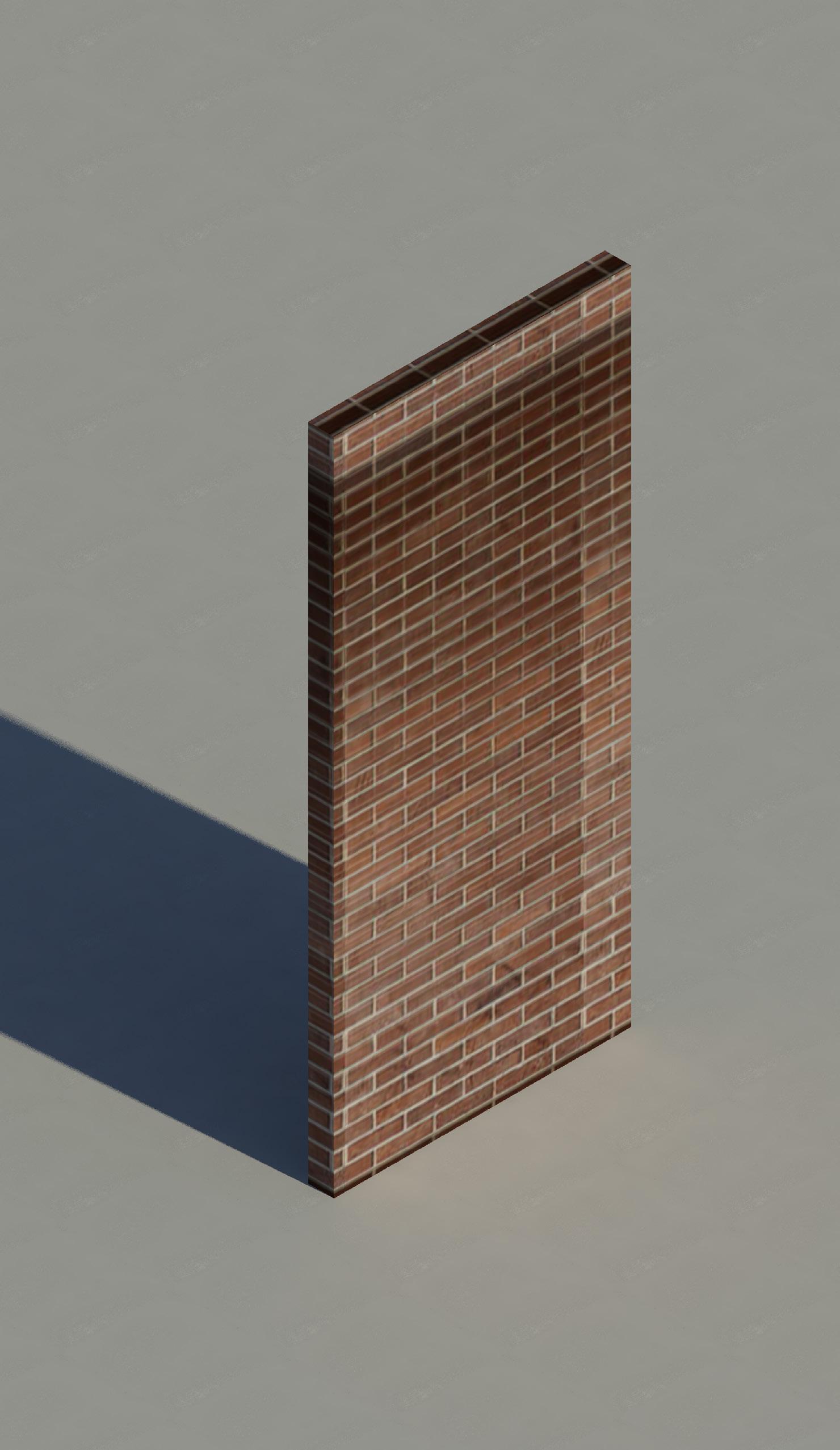
Criteria
(1=high - 10=low)






Architectural Value 7
Reusability 5
Condition 6
Inventory 19.10.2022
date/name AG
Isometry of the wall piece
65 240 112 HS22 Architecture & Energy: Re-Sourcing Icons
41 106 40
Location
112mm 2840mm
Isometry of a brick
1277mm
I Bürgenstock-Bazaar
II Saffa-Pavillon
III Centre Le Corbusier
II.E
LB Load-bearing structure
E Building Envelope / Exterior
I Component in the interior
SC Special component
II.E.001 - Fural Roofing
I Bürgenstock-Bazaar
II Saffa-Pavillon
III Centre Le Corbusier
LB Load-bearing structure
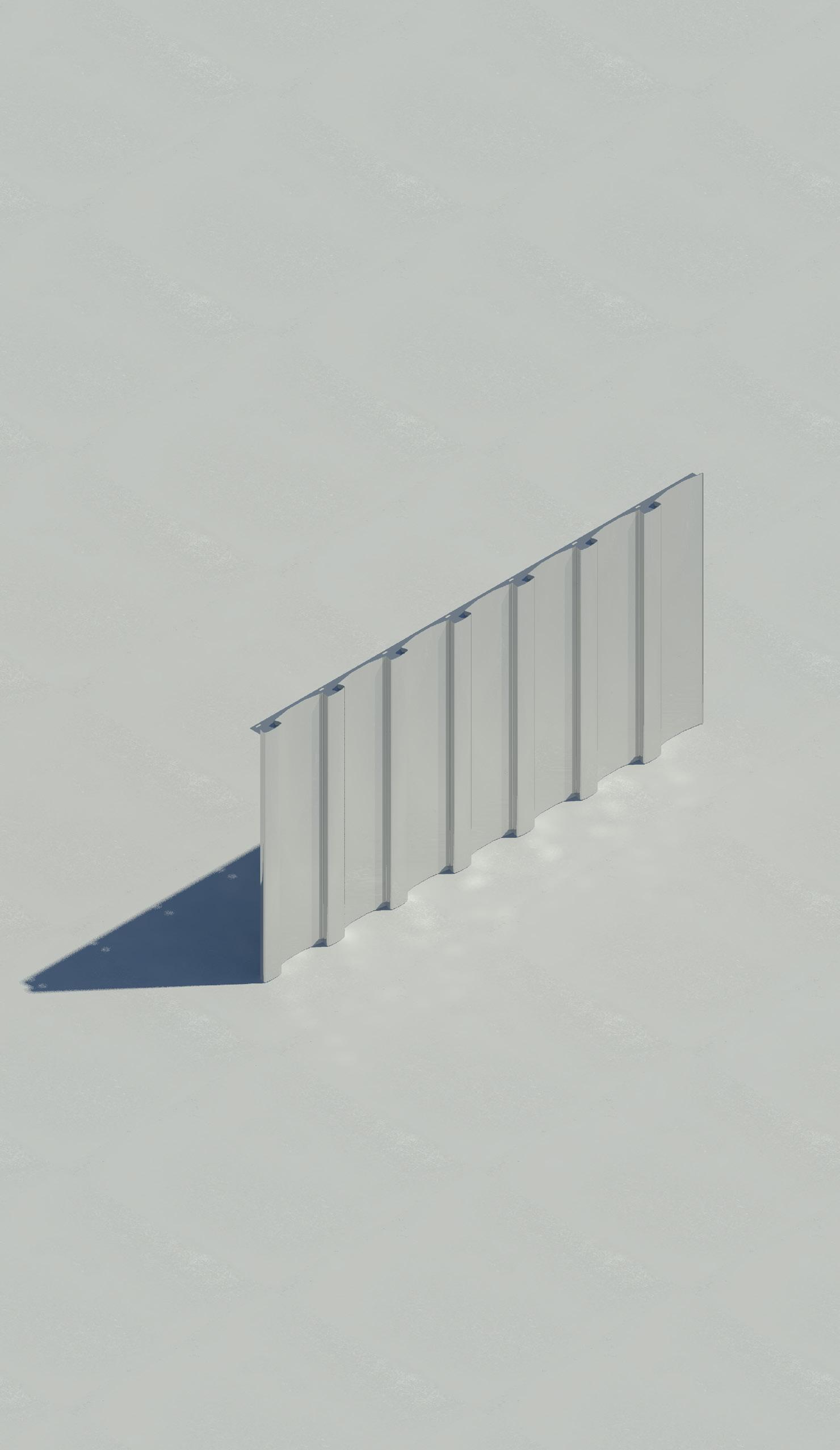

E Building Envelope / Exterior
I Component in the interior
SC Special component
Origin/ Building Saffa-Pavillon
Quantity 159m / 87 m2
Dimension 500mm x (varies) x 2mm h x w x d (mm)
Date 1958
Title Fural Roofing
Element type Roof
GWP 28242 kg CO2 eq / m3
Material Flural Aluminium
Surface Brushed
Color Silvery Light Gray
Criteria
(1=high - 10=low)
Architectural Value 8
Reusability 10
Condition 8
Inventory 28.09.2022
date/name AG
Elevation front
Isometry Component scale 1:10
HS22 Architecture & Energy: Re-Sourcing Icons Location 500 146 Plan 41 106 40
II.E.002 - Fural Cladding
I Bürgenstock-Bazaar
II Saffa-Pavillon
III Centre Le Corbusier
Isometry
LB Load-bearing structure

E Building Envelope / Exterior
I Component in the interior
SC Special component
Origin/ Building Saffa-Pavillon

Quantity 152m / 80 m2
Dimension 500mm x (varies) x 2mm h x w x d (mm)
Date 1958
Title Fural cladding
Element type Cladding
GWP 28242 kg CO2 eq / m3
Material Flural Aluminium
Surface Brushed
Color Silvery Light Gray
Criteria
(1=high - 10=low)
Architectural Value 8
Reusability 10
Condition 8
Inventory 28.09.2022
date/name AG
scale
Elevation front
Component
1:10
HS22 Architecture & Energy: Re-Sourcing Icons Location 41 106 40 500 146 Plan 41 106 40
II.E.003 - Scobalit
I Bürgenstock-Bazaar
II Saffa-Pavillon
III Centre Le Corbusier
LB Load-bearing structure

E Building Envelope / Exterior
I Component in the interior
SC Special component
Isometry Component
Elevation front
1:10
Origin/ Building Saffa-Pavillon

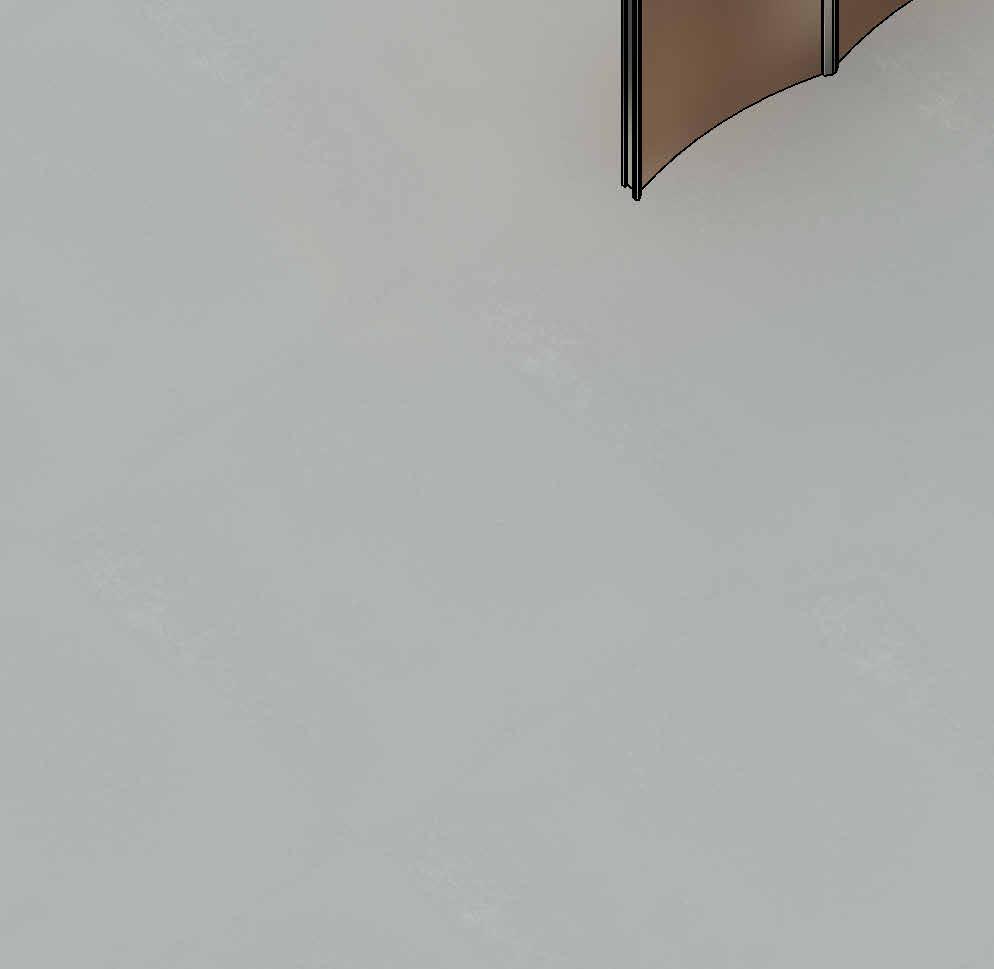
Quantity 15pcs / 11 m2
Dimension 2900 x 240 x 2 h x w x d (mm)
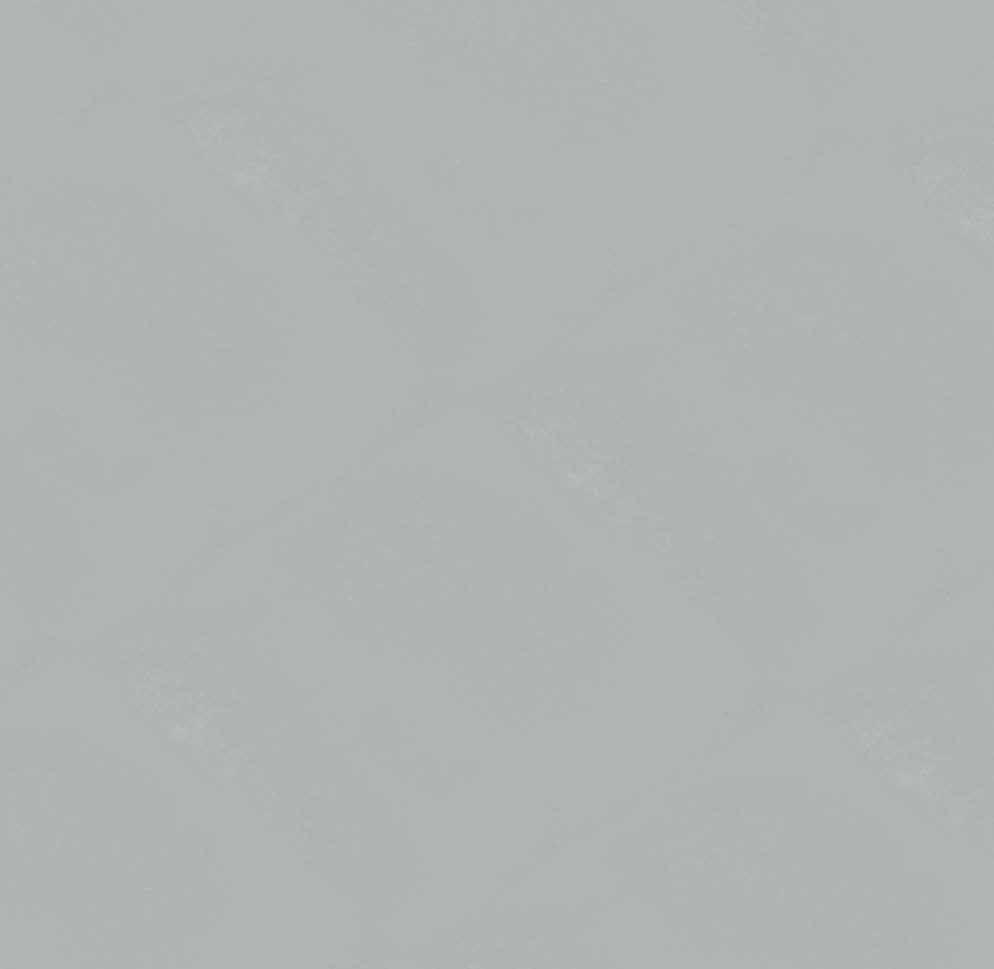
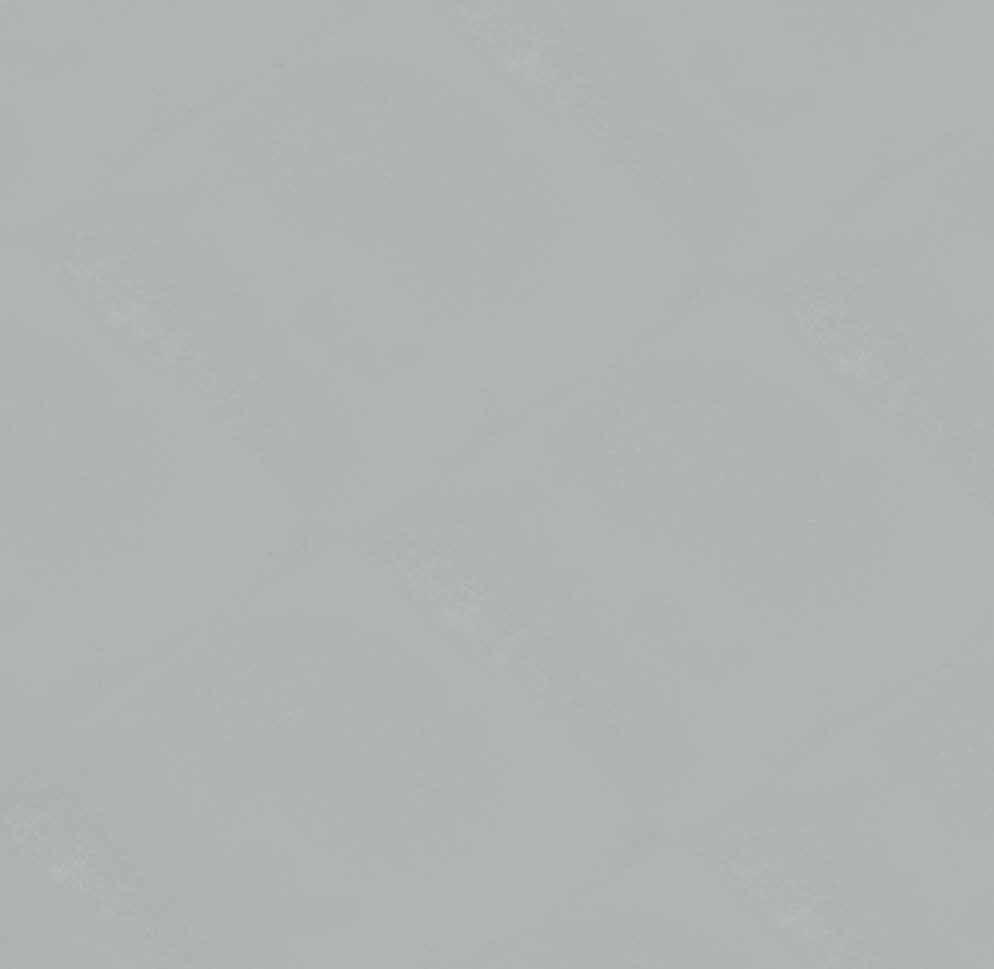
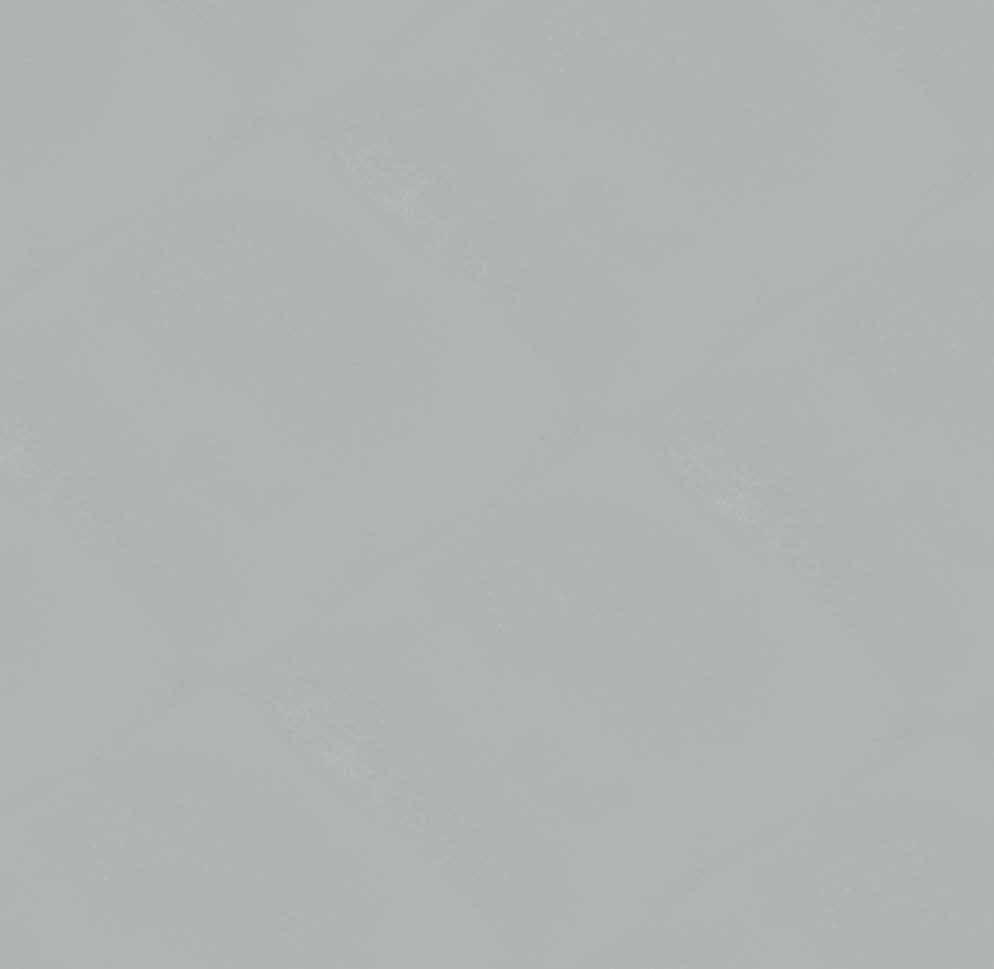
Date 1958
Title Scobalit
Element type Cladding
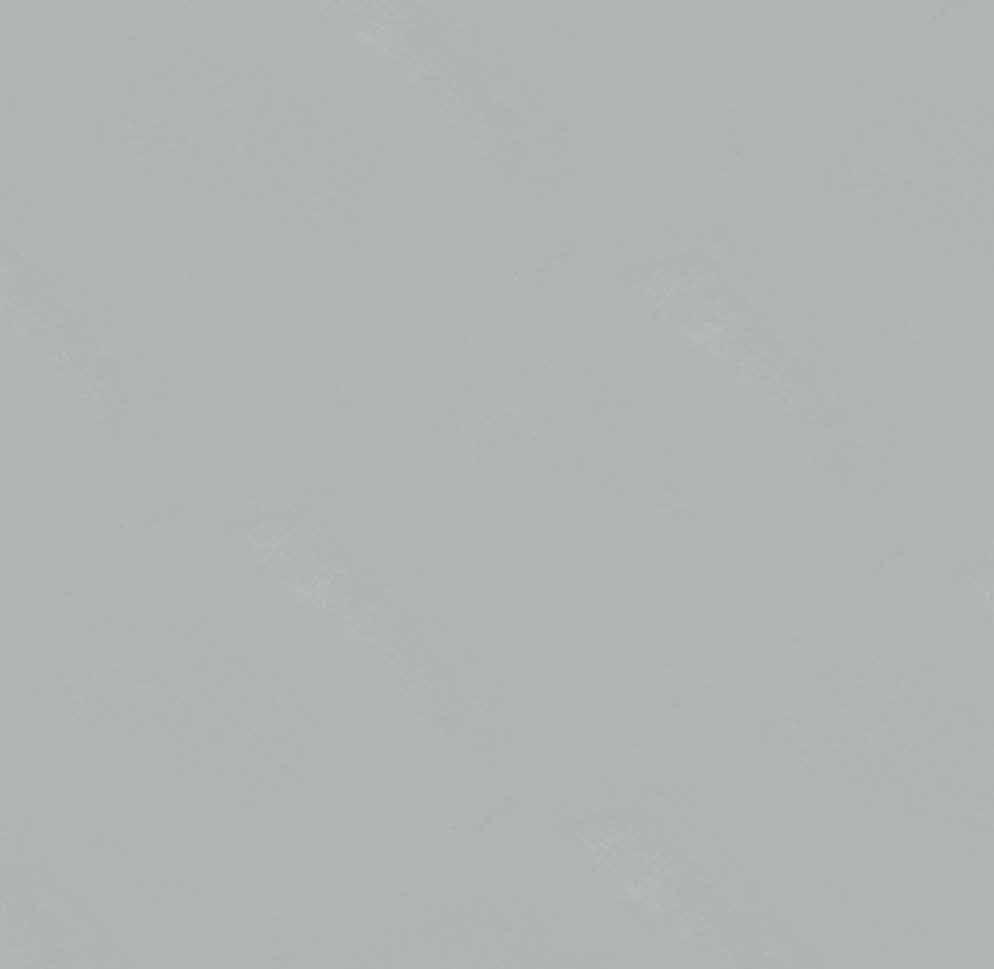
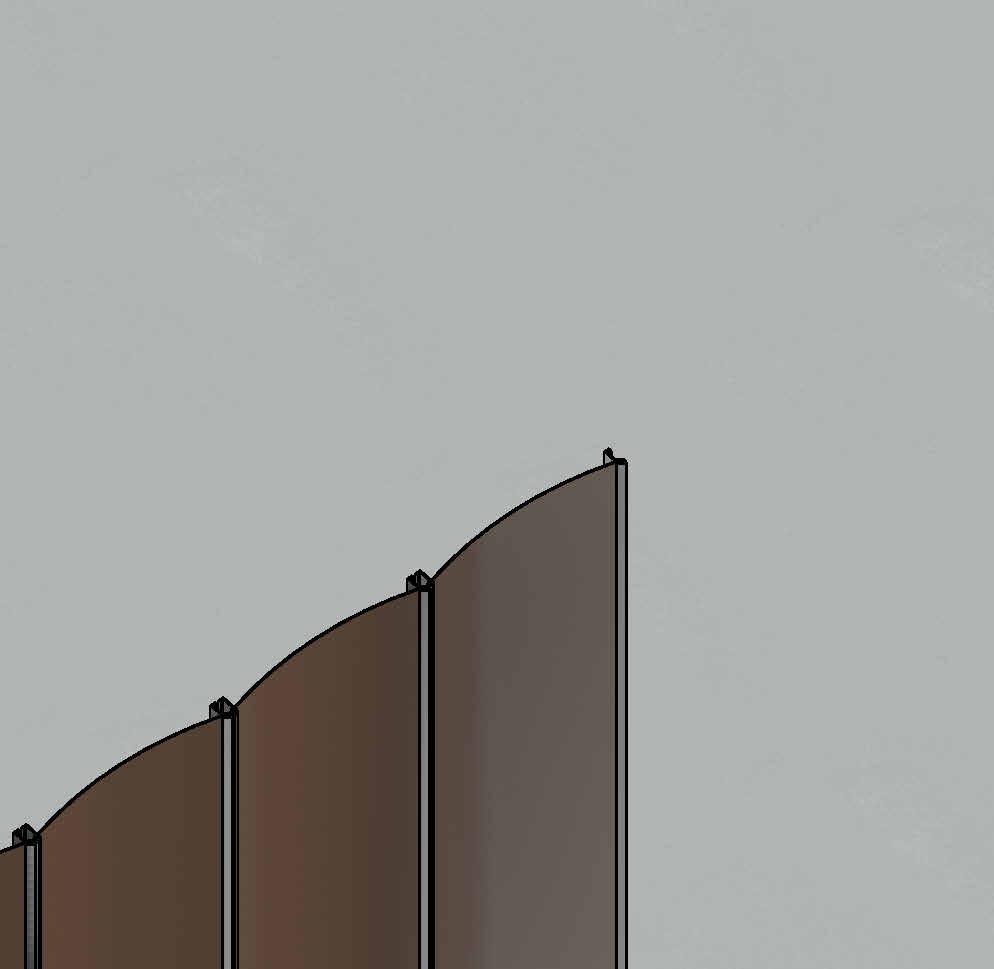


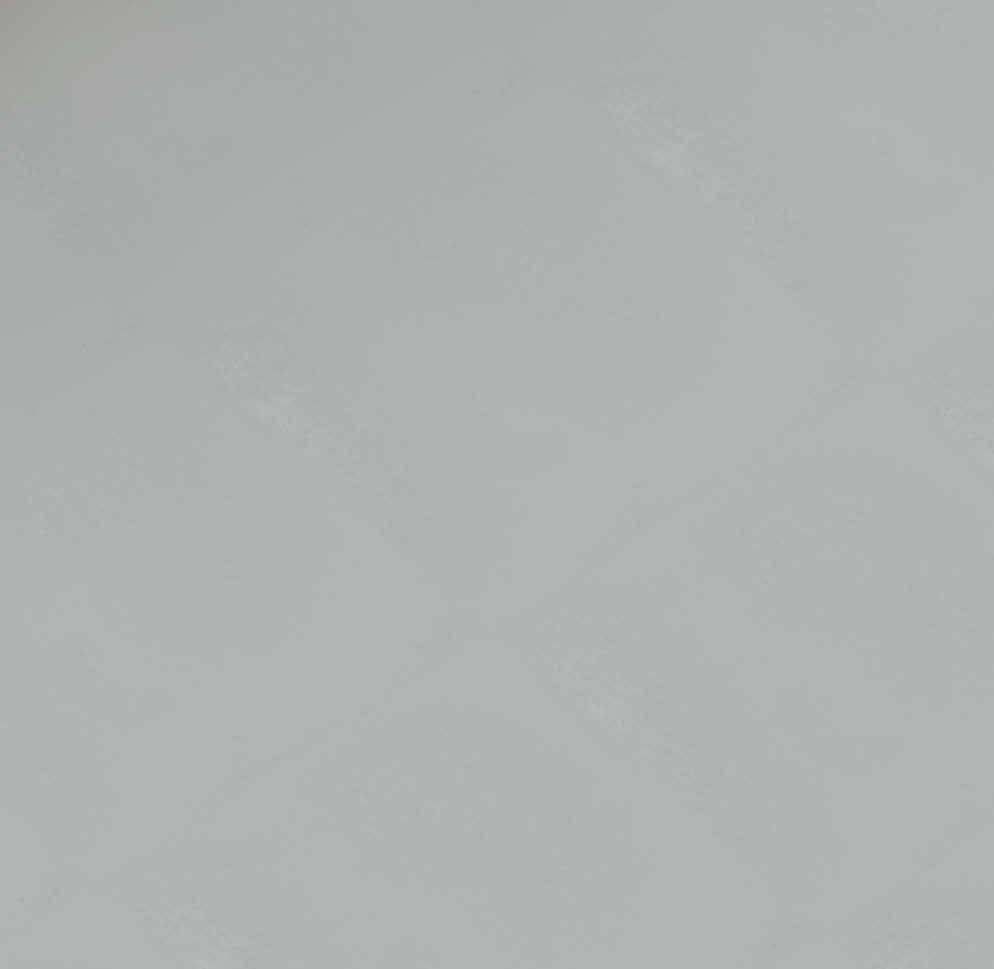
GWP 280 kg CO2 eq / m3
Material Scobalit
Surface Matt
Color Translucent/ Aged yellow
Criteria
(1=high - 10=low)
Architectural Value 10
Reusability 9
Condition 5
Inventory 28.09.2022
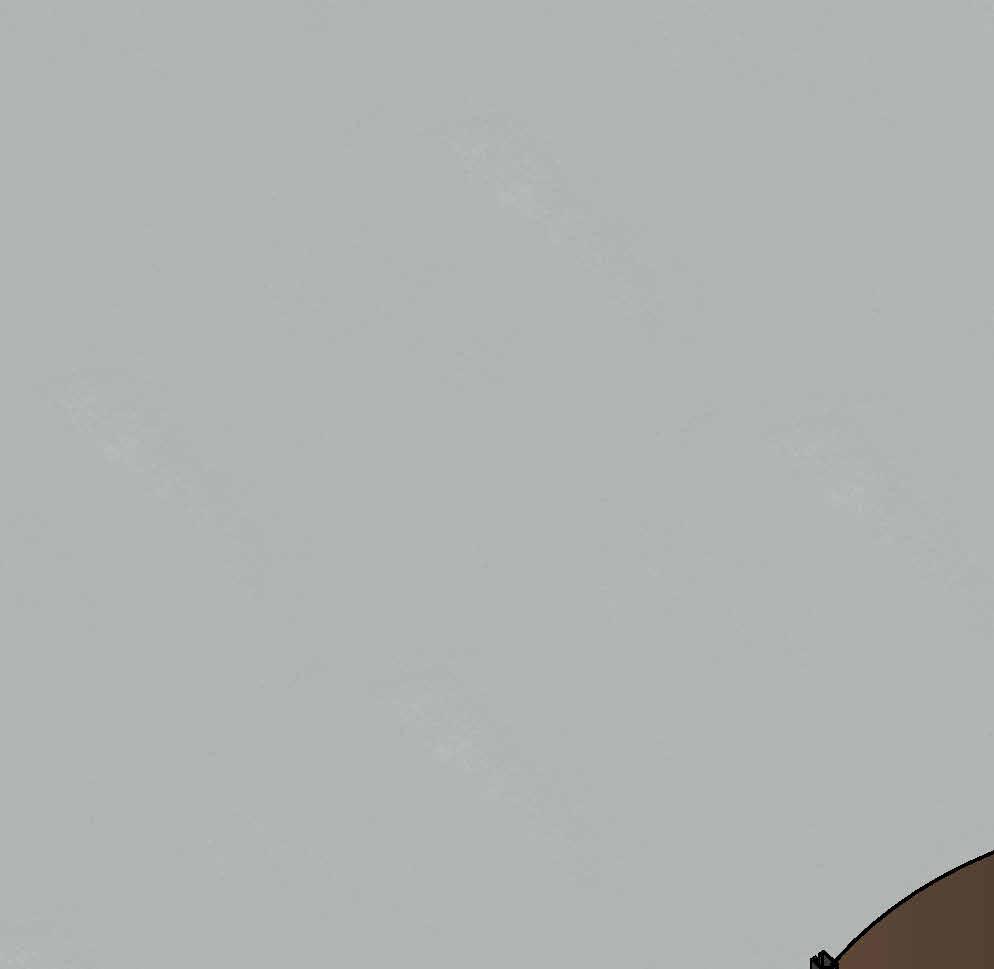

1:5
date/name AG
scale
scale
HS22 Architecture & Energy: Re-Sourcing Icons Location 2 00 Plan 240 25
II.E.004 - Square Window
Isometry
I Bürgenstock-Bazaar
II Saffa-Pavillon
III Centre Le Corbusier
Plans
LB Load-bearing structure
E Building Envelope / Exterior

I Component in the interior
SC Special component
Component
Location
Origin/ Building Saffa-Pavillon
Quantity 1
Dimension 112 x 109 x 9 h x w x d (cm)
Date 1958
Title Square Window
Element type Window
GWP Glass: 1,7kg CO2 eq
Wood: 0,6kg CO2 eq
Material Glass + Wood

Surface Smooth
Color White
Criteria
(1=low- 10=high)
Architectural Value 5
Reusability 7
Condition 5
Inventory 20.10.2022
date/name he
side Elevation front Profile scale 1:10
scale 1:20/1:20 Elevation
HS22 Architecture & Energy: Re-Sourcing Icons
II.E.005 - Square Window 2
Isometry
I Bürgenstock-Bazaar
II Saffa-Pavillon
III Centre Le Corbusier
Plans
LB Load-bearing structure
E Building Envelope / Exterior
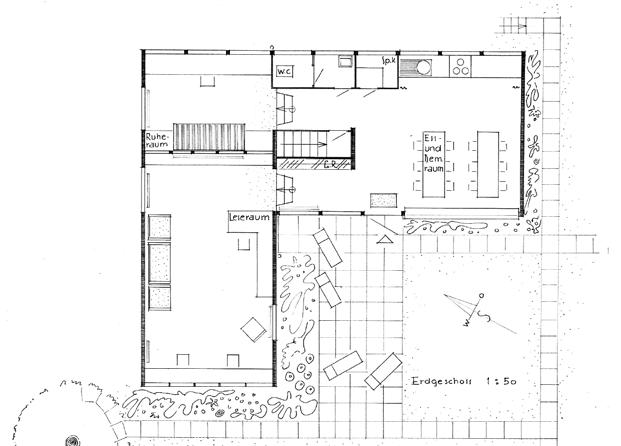
I Component in the interior
SC Special component
Component
Location
Origin/ Building Saffa-Pavillon
Quantity 2
Dimension 127 x 124 x 11,5 h x w x d (cm)
Date 1958
Title Square Window

Element type Window
GWP Glass: 2kg CO2 eq
Wood: 0,7kg CO2 eq
Material Wood
Surface Rough
Color Black
Criteria (1=low - 10=high)
Architectural Value 5
Reusability 5
Condition 4
Inventory 20.10.2022
date/name he
scale 1:20/1:20 Elevation side Elevation front Profile scale 1:10
HS22 Architecture & Energy: Re-Sourcing Icons
II.E.006 - Entrance Window
Isometry
I Bürgenstock-Bazaar
II Saffa-Pavillon
III Centre Le Corbusier
Plans
LB Load-bearing structure
E Building Envelope / Exterior
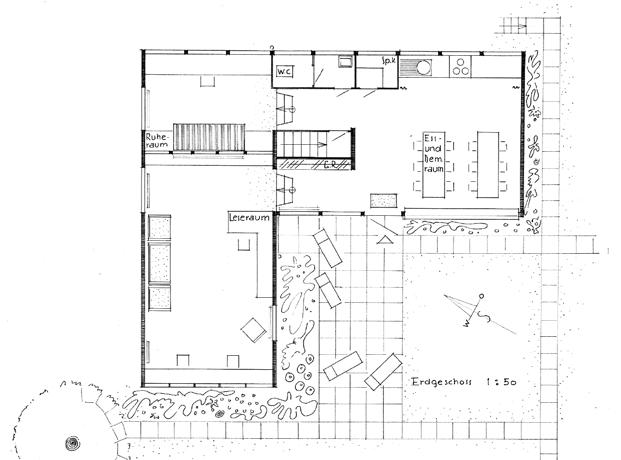
I Component in the interior
SC Special component
Component
Location
Origin/ Building Saffa-Pavillon

Quantity 2
Dimension 38 x 92 x 6,5 h x w x d (cm)
Date 1958
Title Square Window
Element type Window
GWP 0,9kg CO2 eq
Material Wood
Surface Rough Color Black
Criteria
(1=low - 10=high)
Architectural Value 5
Reusability 5
Condition 4
Inventory 20.10.2022
date/name he
Elevation side Elevation front Profile scale 1:10
scale 1:20/1:20
HS22 Architecture & Energy: Re-Sourcing Icons
II.E.007 -Front Window
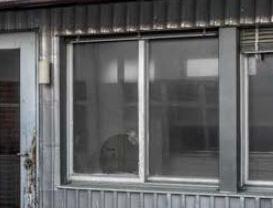
Isometry
I Bürgenstock-Bazaar
II Saffa-Pavillon
III Centre Le Corbusier
Plans
LB Load-bearing structure
E Building Envelope / Exterior
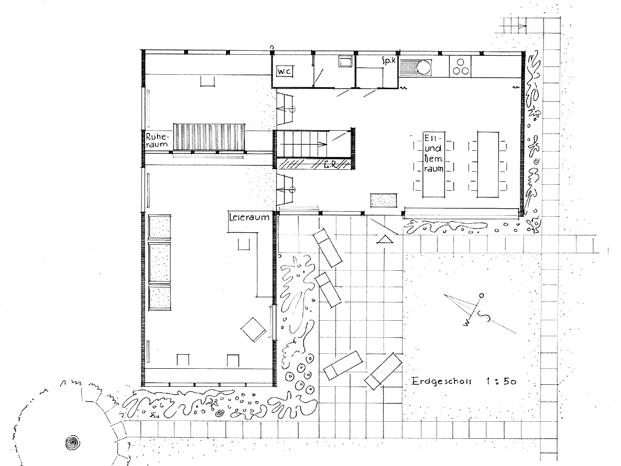
I Component in the interior
SC Special component
Location
Origin/ Building Saffa-Pavillon
Quantity 2
Dimension 162 x 169x 15 h x w x d (cm)
Date 1958
Title Square Window
Element type Window
GWP 6,4 kg CO2 eq
Material Wood
Surface Smooth Color White
Criteria
(1=low - 10=high)
Component scale 1:20/1:20 Elevation
Architectural Value 5
Reusability 7
Condition 7
Inventory 20.10.2022
date/name he
side Elevation front
scale 1:10
Profile
HS22 Architecture & Energy: Re-Sourcing Icons
II.E.008 - Back Window
Isometry
I Bürgenstock-Bazaar
II Saffa-Pavillon
III Centre Le Corbusier
Plans
LB Load-bearing structure
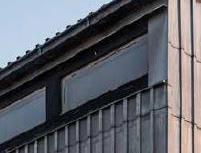
E Building Envelope / Exterior
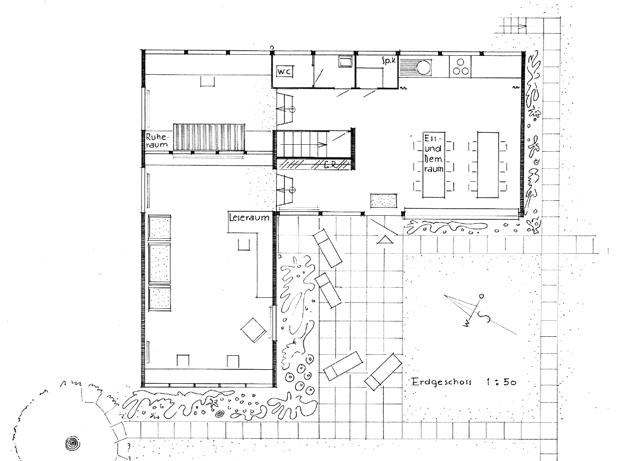
I Component in the interior
SC Special component
Location
Origin/ Building Saffa-Pavillon
Quantity 8
Dimension 44,5 x 117 x 8 h x w x d (cm)
Date 1958
Title Square Window
Element type Window
GWP 1,3 kg CO2 eq
Material Wood
Surface Rough Color Black
Criteria
(1=low - 10=high)
Component scale 1:20/1:20 Elevation
Architectural Value 5
Reusability 5
Condition 4
Inventory 20.10 .2022
date/name he
Elevation front
side
Profile scale 1:10
HS22 Architecture & Energy: Re-Sourcing Icons
II.E.009 - Static Window
Isometry
I Bürgenstock-Bazaar
II Saffa-Pavillon
III Centre Le Corbusier
Plans
LB Load-bearing structure

E Building Envelope / Exterior
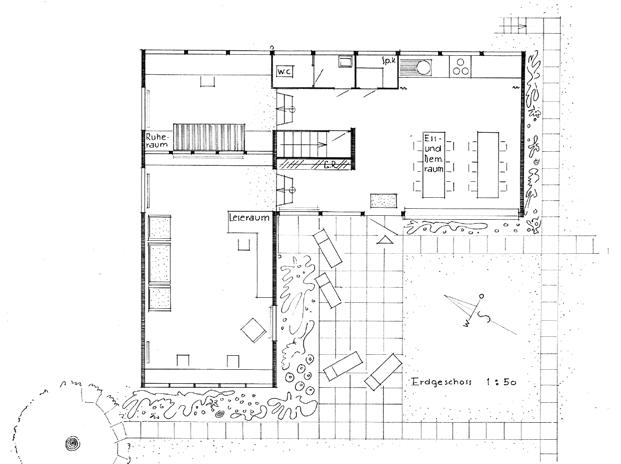
I Component in the interior
SC Special component
Component
Location
Origin/ Building Saffa-Pavillon
Quantity 5
Dimension 60x 67 x 8 h x w x d (cm)
Date 1958
Title Square Window
Element type Window
GWP 0,8 kg CO2 eq
Material Wood
Surface Rough Color Black
Criteria
(1=low - 10=high)
Architectural Value 5
Reusability 5
Condition 5
Inventory 20.10.2022
date/name he
scale 1:20/1:20 Elevation side Elevation front Profile scale 1:10
HS22 Architecture & Energy: Re-Sourcing Icons
II.E.010 - Entrance Door
Isometry
I Bürgenstock-Bazaar
II Saffa-Pavillon
III Centre Le Corbusier
Plans
LB Load-bearing structure
E Building Envelope / Exterior

I Component in the interior
SC Special component
Component
Location
Origin/ Building Saffa-Pavillon

Quantity 1
Dimension 247 x 100 x 20 h x w x d (cm)
Date 1958
Title Square Window
Element type Window
GWP 6,4 kg CO2 eq
Material Wood
Surface Smooth Color White
Criteria
(1=low - 10=high )
Architectural Value 5
Reusability 6
Condition 5
Inventory 20.10.2022
date/name he
side Elevation front Profile scale 1:10
scale 1:20/1:20 Elevation
HS22 Architecture & Energy: Re-Sourcing Icons
I Bürgenstock-Bazaar
II Saffa-Pavillon
III Centre Le Corbusier
LB Load-bearing structure
E Building Envelope / Exterior
I Component in the interior
SC Special component
II.I
II.I.001 - Glassframe
I Bürgenstock-Bazaar
II Saffa-Pavillon
III Centre Le Corbusier
LB Load-bearing structure
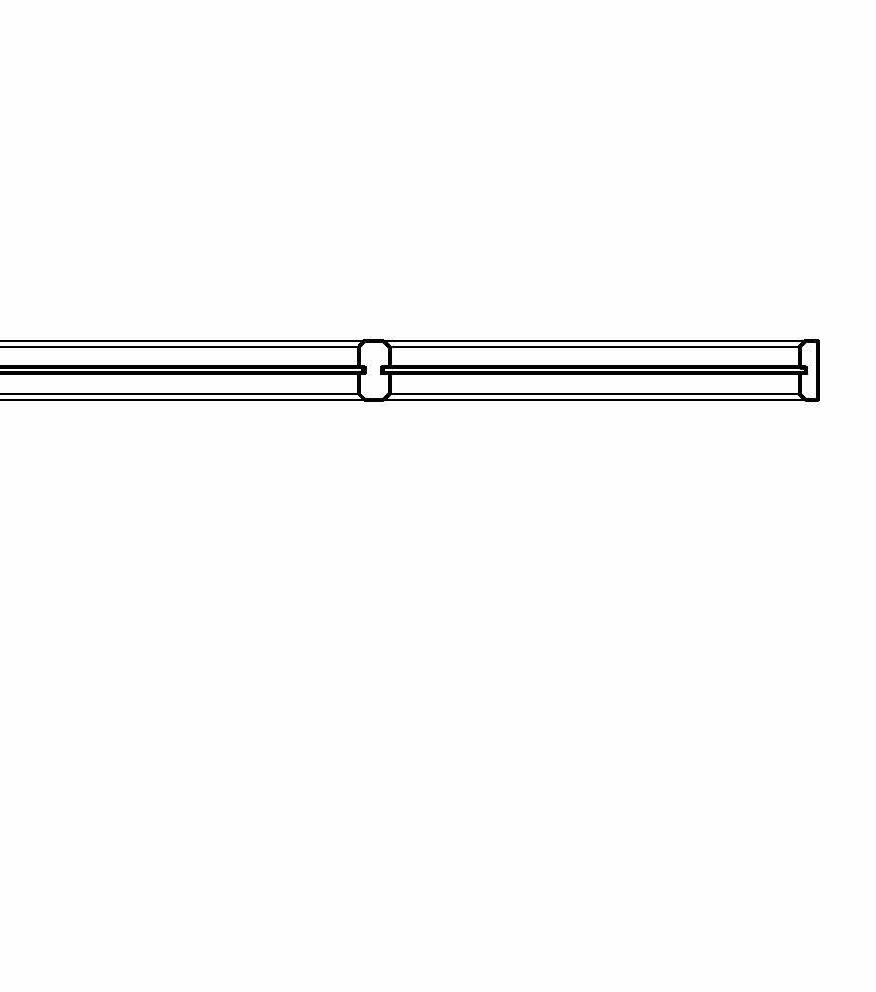

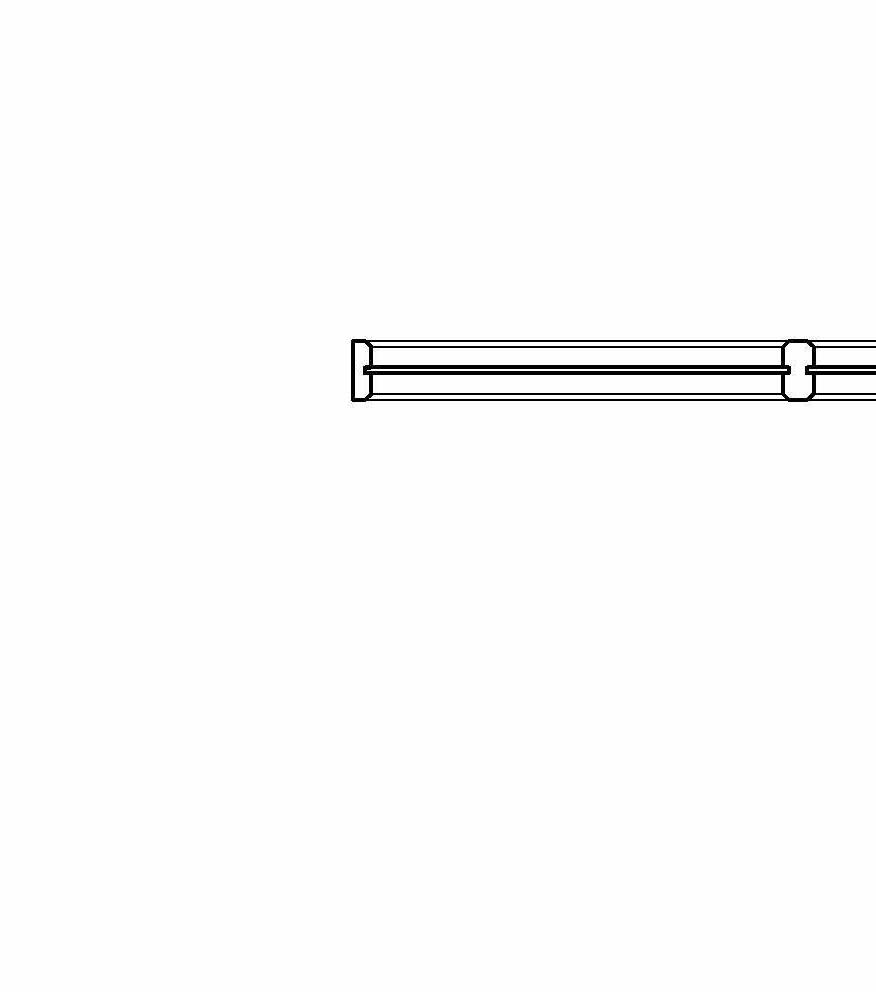
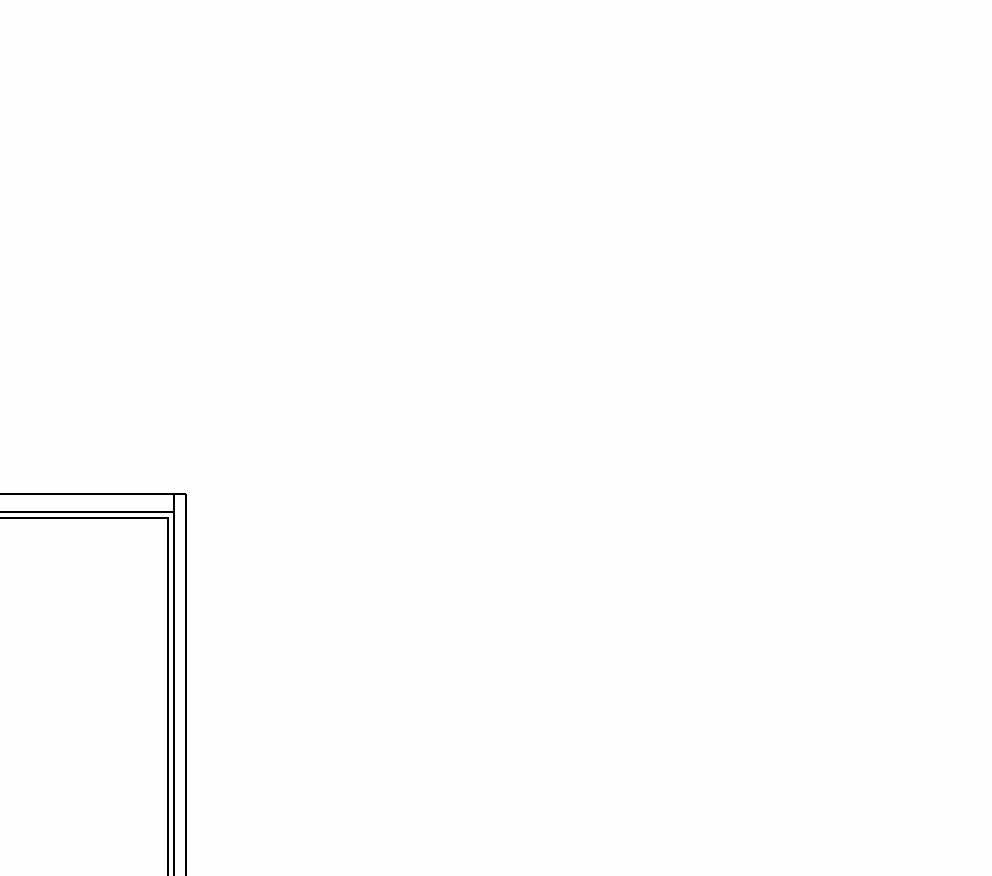
E Building Envelope / Exterior
I Component in the interior
SC Special component
Component
Location
Origin/ Building Saffa-Pavillon
Quantity 1
Dimension 243cm x 376cm x 10cm h x w x d (cm)
Date 1958
Title Glassframe

Element type Window
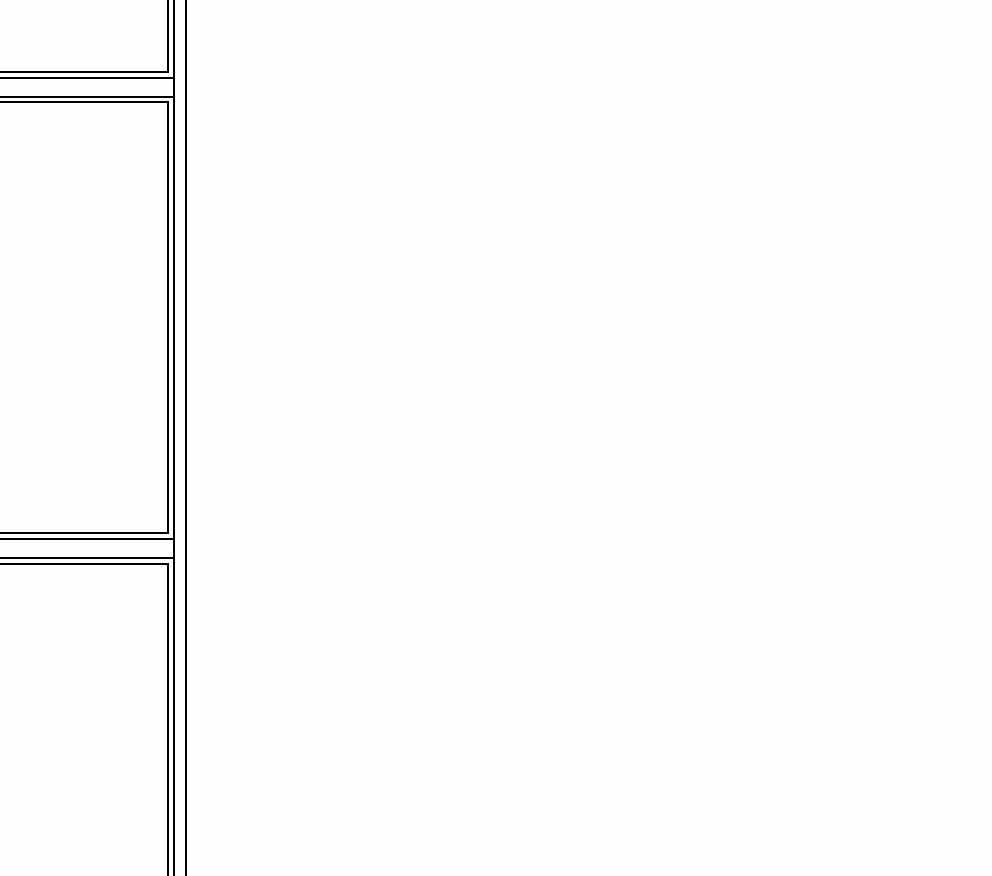

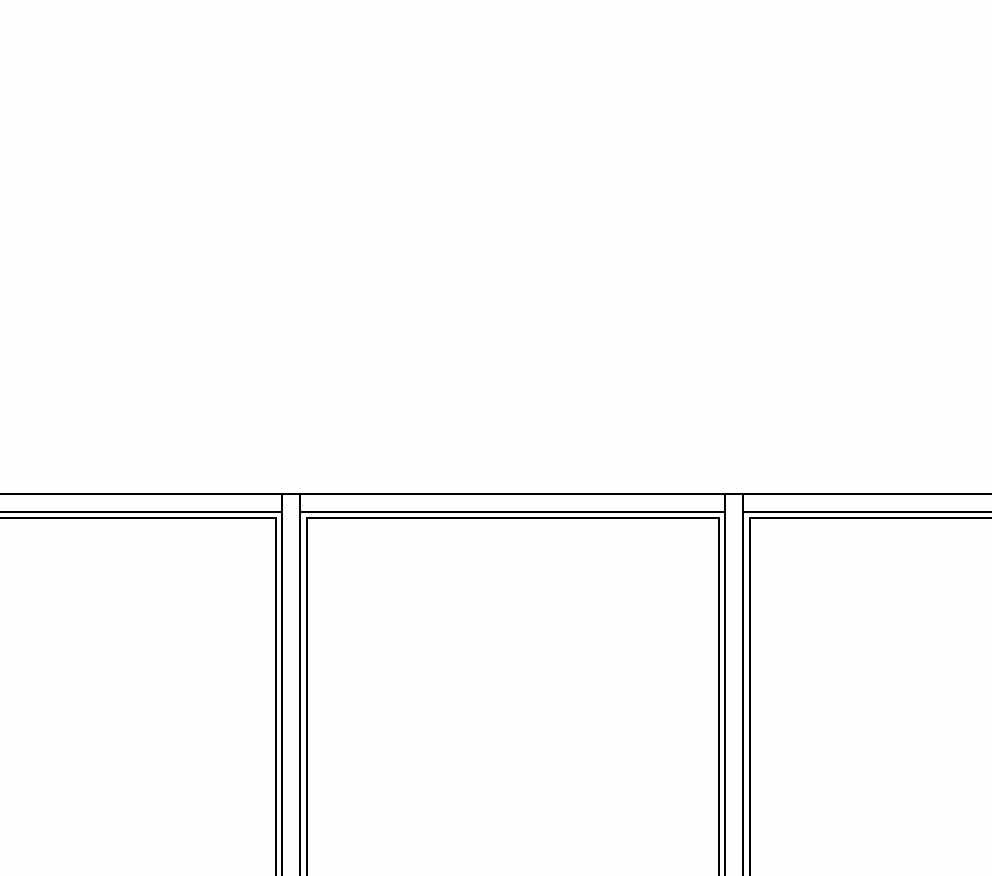
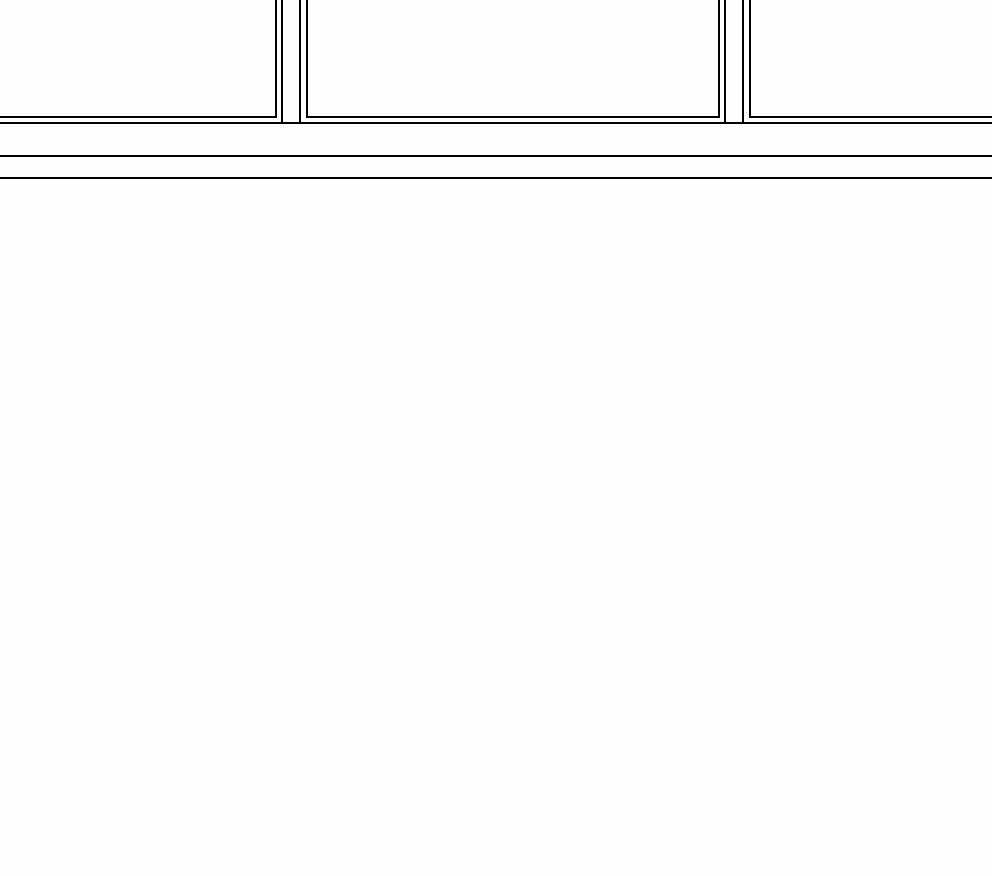


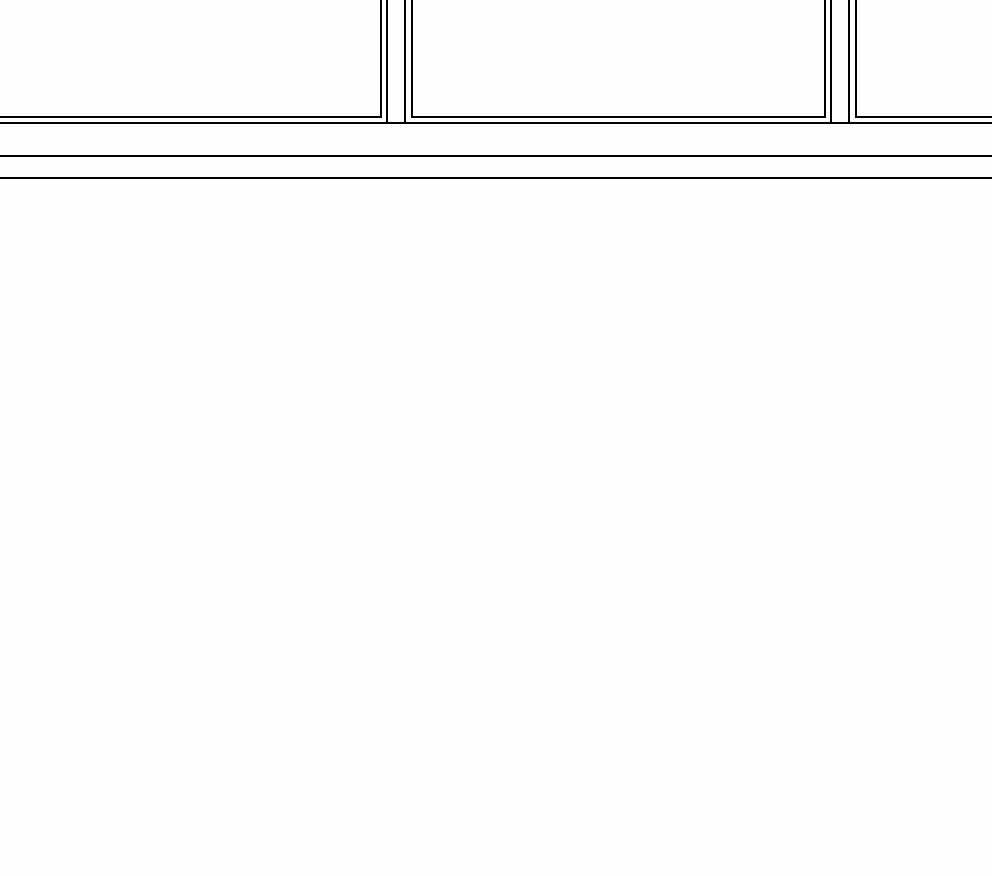
GWP Glass: 10,2 kg CO2 eq
Frame: 7,3 kg CO2 eq
Material Glass and wood Hard Light brown
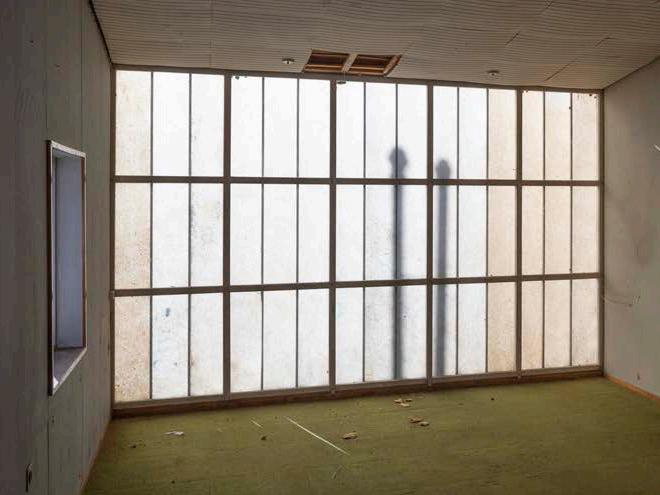
Horizontal section
(1=high - 10=low)

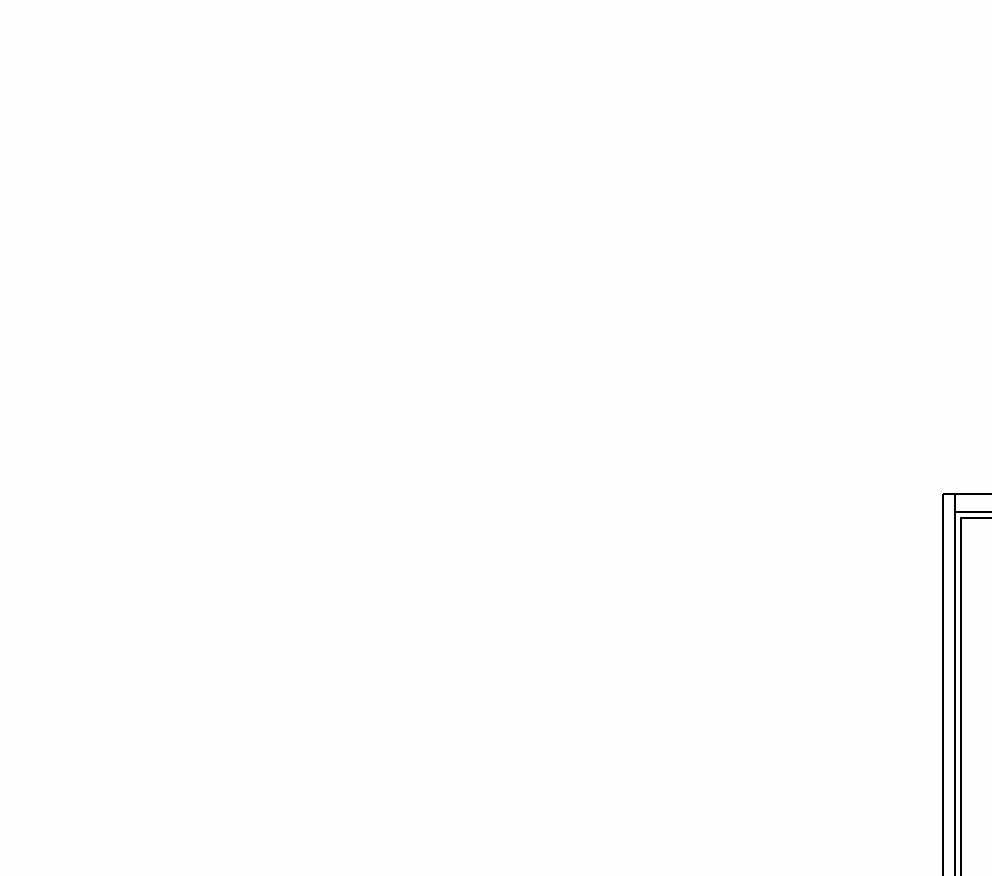
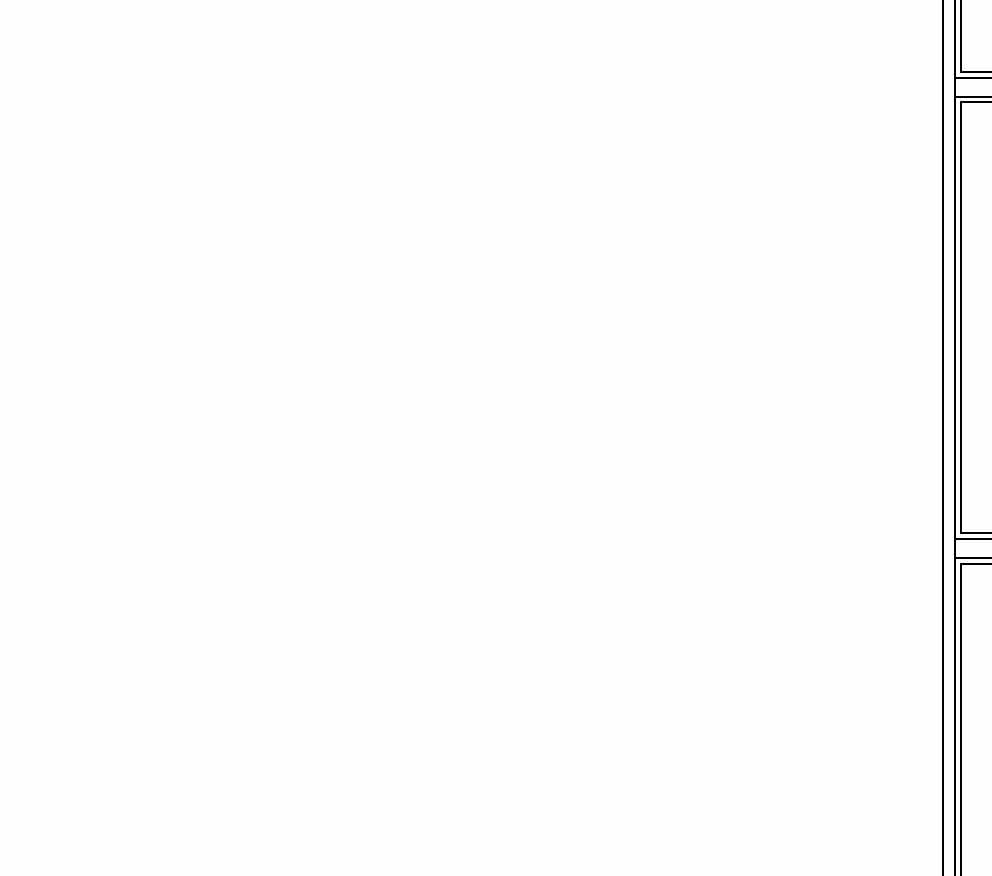
Architectural Value 6 8 7 20.10.2022

5 0 6 24 4
AG HS22 Architecture & Energy: Re-Sourcing Icons
Elevation 100 52
II.I.002 - Kitchen
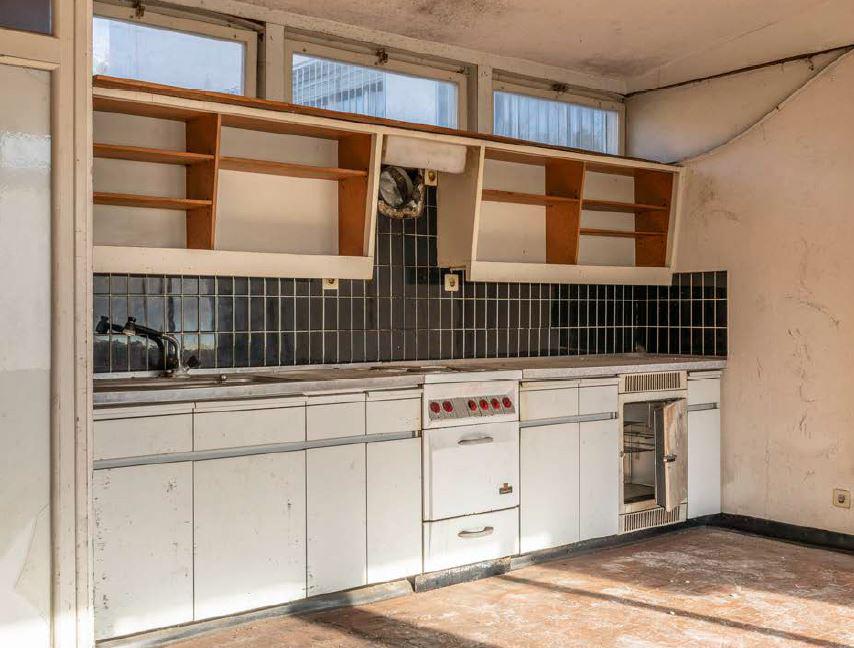
I Bürgenstock-Bazaar
II Saffa-Pavillon
III Centre Le Corbusier
LB Load-bearing structure
E Building Envelope / Exterior

I Component in the interior
SC Special component
Component
1:20/1:20
Location
Origin/ Building Saffa-Pavillon
Quantity 1
Dimension 336 x 188x 80 h x w x d (cm)
Date 1958
Title Square Window
Element type Window
GWP kg CO2 eq / m3
Material Wood
Surface Smooth Color White
Criteria
(1=low - 10=high )
Architectural Value 4
Reusability 5
Condition 4
Inventory 20.10.2022
date/name he
scale
Elevation side Elevation front scale 1:20
HS22 Architecture & Energy: Re-Sourcing Icons
II.I.003 - Interior Door
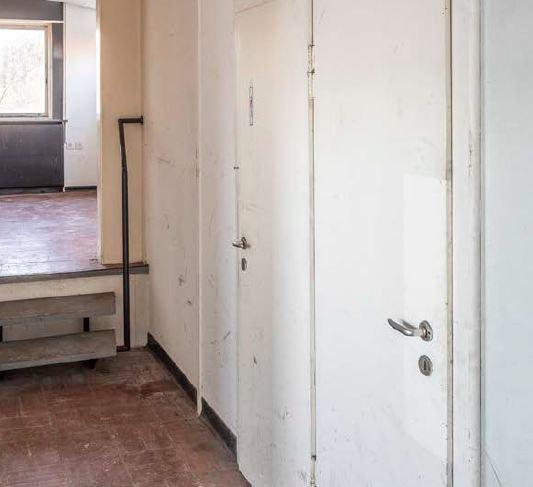
Isometry
I Bürgenstock-Bazaar
II Saffa-Pavillon
III Centre Le Corbusier
Plans
LB Load-bearing structure
E Building Envelope / Exterior

I Component in the interior
SC Special component
Component
scale 1:20/1:20
Location
Origin/ Building Saffa-Pavillon
Quantity 1
Dimension 174 x 60x 5 h x w x d (cm)
Date 1958
Title Square Window
Element type Window
GWP kg CO2 eq
Material Wood
Surface Smooth Color White
Criteria
(1=low - 10=high )
Architectural Value 5
Reusability 6
Condition 5
Inventory 20.10.2022
date/name he
Elevation side Elevation front Profile scale 1:10
HS22 Architecture & Energy: Re-Sourcing Icons
II.I.004 - Interior Door 2

Isometry
I Bürgenstock-Bazaar
II Saffa-Pavillon
III Centre Le Corbusier
Plans
LB Load-bearing structure
E Building Envelope / Exterior

I Component in the interior
SC Special component
Location
Origin/ Building Saffa-Pavillon
Quantity 1
Dimension 174 x 60x 5 h x w x d (cm)
Date 1958
Title Square Window
Element type Window
GWP kg CO2 eq
Material Wood
Surface Smooth Color White
Criteria
(1=low - 10=high )
Component scale
Architectural Value 5
Reusability 6
Condition 5
Inventory 20.10.2022
date/name he
Elevation side Elevation front Profile scale 1:10
1:20/1:20
HS22 Architecture & Energy: Re-Sourcing Icons
I Bürgenstock-Bazaar
II Saffa-Pavillon
III Centre Le Corbusier
LB Load-bearing structure
E Building Envelope / Exterior
I Component in the interior
SC Special component
II.SC
HS22 Architecture & Energy: Re-Sourcing Icons
II.SC.001 - Staircase
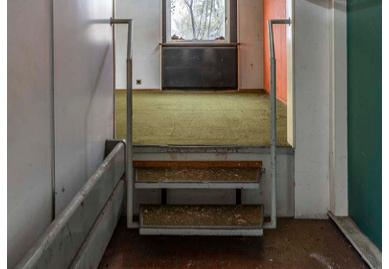
I Bürgenstock-Bazaar
II Saffa-Pavillon
III Centre Le Corbusier
LB Load-bearing structure
E Building Envelope / Exterior
I Component in the interior
SC Special component
Isometry
Plans
Component
Location
Origin/ Building Saffa-Pavillon
Quantity 2
Dimension 138 x 127 x 62 h x w x d (cm)
Date 1958
Title Staircaise
Element type Special component
GWP Steel 22923.1 kg CO2 eq/m3
GWP Wood -680.0 kg CO2 eq/m3
Surface paint
Color black and grey
Criteria
(1=low - 10=hight)
Architectural Value 6
Reusability 7
Condition 6
Inventory 19.10.2022
date/name AD
1.38 0.62 1.27
Elevation side Elevation front Profile scale 1:20
scale 1:20
II.SC.002 - Coat rack

I Bürgenstock-Bazaar
II Saffa-Pavillon
III Centre Le Corbusier
LB Load-bearing structure
E Building Envelope / Exterior
I Component in the interior
SC Special component
Origin/ Building Saffa-Pavillon
Quantity 1
Dimension 220 x 37 x 4 h x w x d (cm)
Date 1958
Title Coat rack
Element type Special component
GWP 762.6 kg CO2eq/m
Material wood and metal
Surface smooth
Color wood and metallic grey
Criteria
(10=high - 1=low)
Architectural Value 8
Reusability 10
Condition 8
Inventory 19.10.2022
date/name AD
2.20 0.37 0.04
Plan
Elevation side
Isometry Component scale 1:10
Location 2.20 0.37 0.04 Profile 2.20 0.37 0.04
HS22 Architecture & Energy: Re-Sourcing Icons
Lucerne University of Applied Sciences and Arts
Master in Architecture
HS22 Focus Architecture & Energy: Re-Sourcing Icons
Teaching Team: Annika Seitert, Axel Humpert, Anthony Frank
I Bürgenstock-Bazaar
II Safa-Pavillon
III Centre Le Corbusier
LB Load-bearing structure
E Building Envelope / Exterior
I Component in the interior
SC Special component
Component catalogue: Centre Le Corbusier
Student Group: Component catalogue III
EB Elion Bytyqi
IJ Simon Albrecht
HK Hanna-Sophie Knipping
AY Alp-Can Yildiz
III. Centre Le Corbusier Pavillon Le Corbusier
Heidi Weber, interior designer and art collector, was able to convince Le Corbusier to design a museum for her in Zurich in 1960. After an initial proposal to construct the building in concrete, Le Corbusier’s second design in 1962 presented a steel construction with glazed elements. The Centre Le Corbusier pavilion opened in 1967 and is the last design of the architect that was realised. On display are paintings, writings and furniture by Le Corbusier as a «Gesamtkunstwerk».

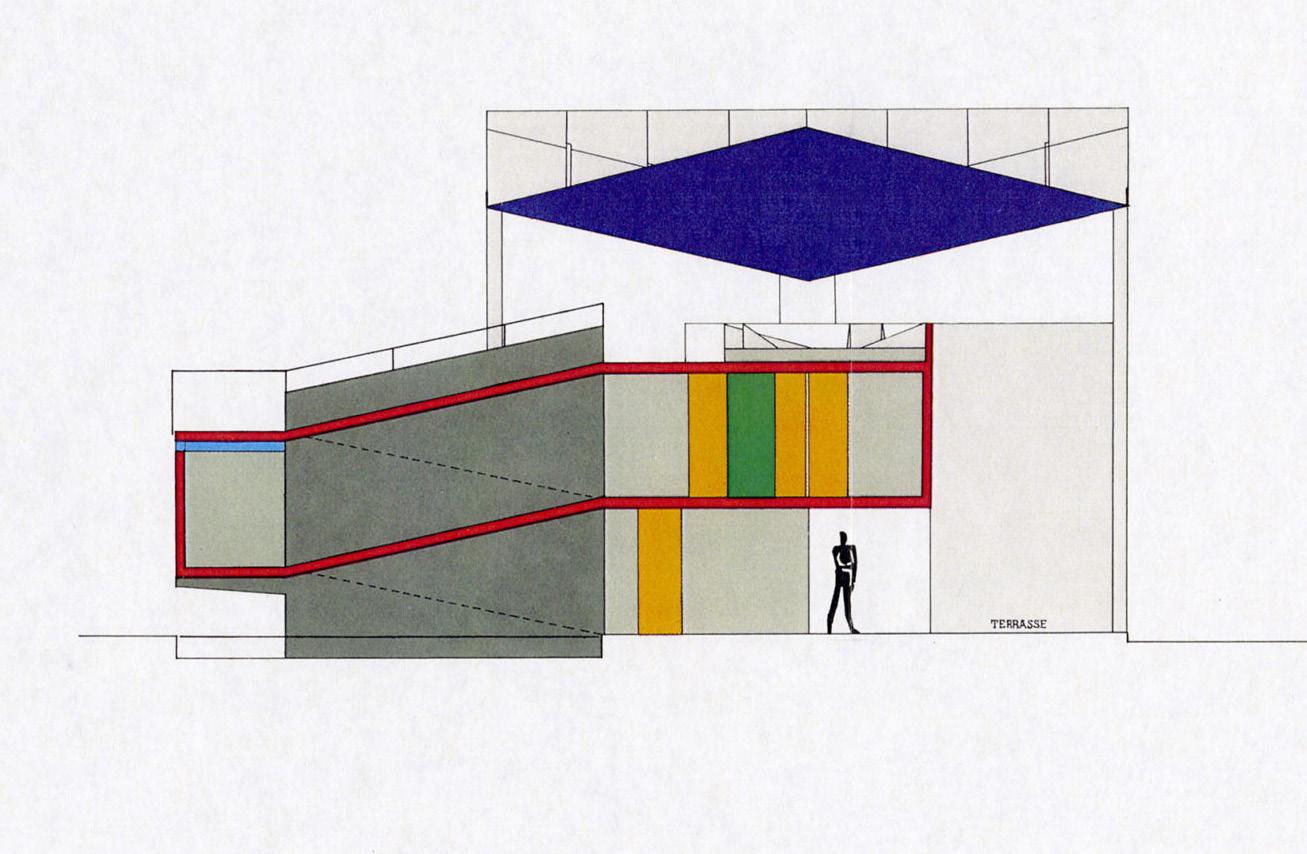
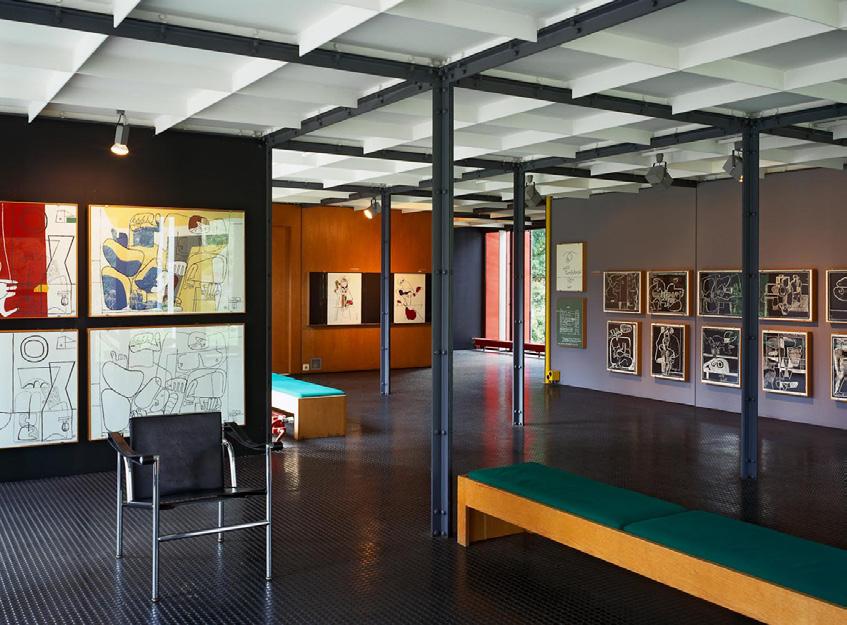
The exhibition building represents another shift in Charles-Édouard Jeanneret’s infuence.10 The new style experimented with lightweight construction technology using colourful enamel façade panels and fully glazed elements.Le Corbusier had Jean Prouvé as an assistant for the planning of the façade construction.8
Le Corbusier also attached importance to the appearance of the free-foating roof in the shape of a double umbrella. He accommodated the two-storey museum rooms separate from the sculptural steel roof. The structural logic is based on Le Corbusier’s Modulor proportion system with 2.26 metres on either side in the axial plan.9 The central ramp is also distinctive, independent as it is of the exhibition spaces and leading up to the terrace under the protective roof.
The Centre Le Corbusier museum, run by Heidi Weber, became the property of the City of Zurich in 2014. However, Heidi Weber soon withdrew her collection as a result of a dispute. The building has been run since 2019 by the Museum für Gestaltung Zürich under the name Pavillon Le Corbusier.
8 On the construction see: Museum für Gestaltung Zürich – Pavillon Le Corbusier eGuide, https://eguide.pavillonle-corbusier.ch/de/
9 See: Juan Calatrava, Maison d’Homme Heidi Weber Museum – Centre Le Corbusier Zurich (Edition Heidi Weber, Zurich 2011), 50-52.
Cross section for building application (1961). Image: © Fondation Le Corbusier, Paris Exhibiton room on the frst foor.
Image: Museum für Gestaltung Zürich / ZHdK
Steel screens shortly before beeing erected. Centre Le Corbusier. Image: © 2011, Edition Heidi Weber, Zurich All rigts reserved
Photographs: © Center Le Corbusier, Archiv
I Bürgenstock-Bazaar
II Safa-Pavillon
III Centre Le Corbusier
LB Load-bearing structure
E Building Envelope / Exterior
I Component in the interior
SC Special component
III. List of Building Components
HS22 Architecture Energy: Re-Sourcing Icons
III Centre Le Corbusier
LB Load-bearing structure
E Building Envelope / Exterior
I Component in the interior
SC Special component
I Bürgenstock-Bazaar
II Safa-Pavillon
III Centre Le Corbusier
LB Load-bearing structure
E Building Envelope / Exterior
I Component in the interior
SC Special component
III.LB
LB Load-bearing structure

E Building Envelope / Exterior
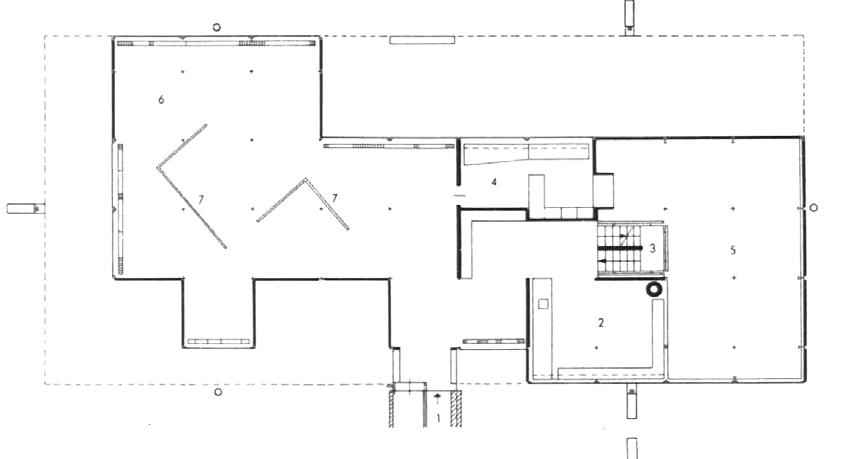
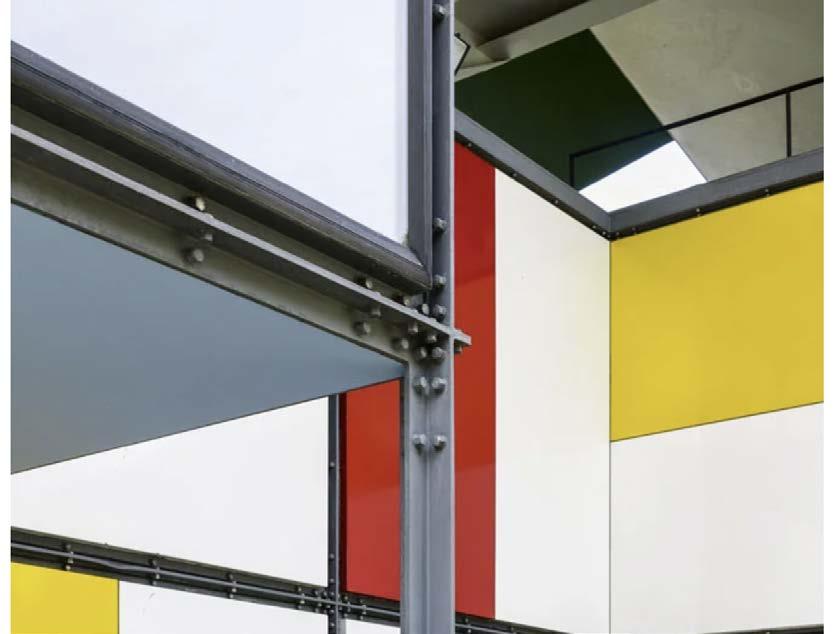
I Component in the interior
SC Special component
HS22 Architecture & Energy: Re-Sourcing Icons

III.LB.002 - Ceiling Steel Frame

I Bürgenstock-Bazaar
II Safa-Pavillon
III Centre Le Corbusier
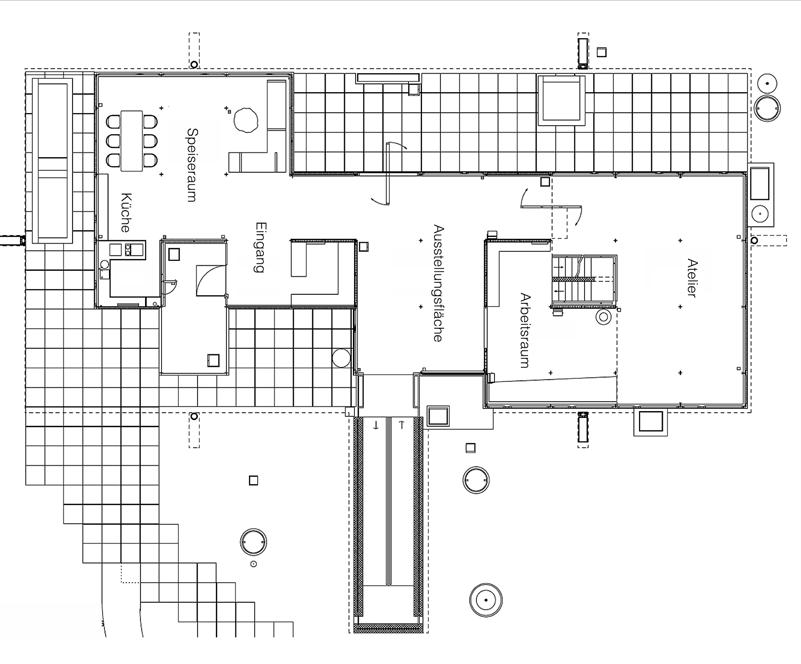
LB Load-bearing structure
E Building Envelope / Exterior
I Component in the interior
SC Special component
Isometry

Plans
Elevation top
Component
scale 1:20
Location
Origin/ Building Le Corbusier Pavillon
Quantity 62 pece
Dimension 238 x 238 x 10 h x w x d (cm)
Date 1967
Title Ceiling Steel Frame
Element type Ceiling
GWP 8831,2kg CO2 eq / m3
Material Steel
Surface Smooth
Color White
Criteria
Architectural Value 8
Reusability 9
Condition 9
Inventory date/name 18.10/Hanna
Elevation side P o
III.LB.008 - column 1 roof
Isometry
I Bürgenstock-Bazaar
II Sa a-Pavillon
III Centre Le Corbusier
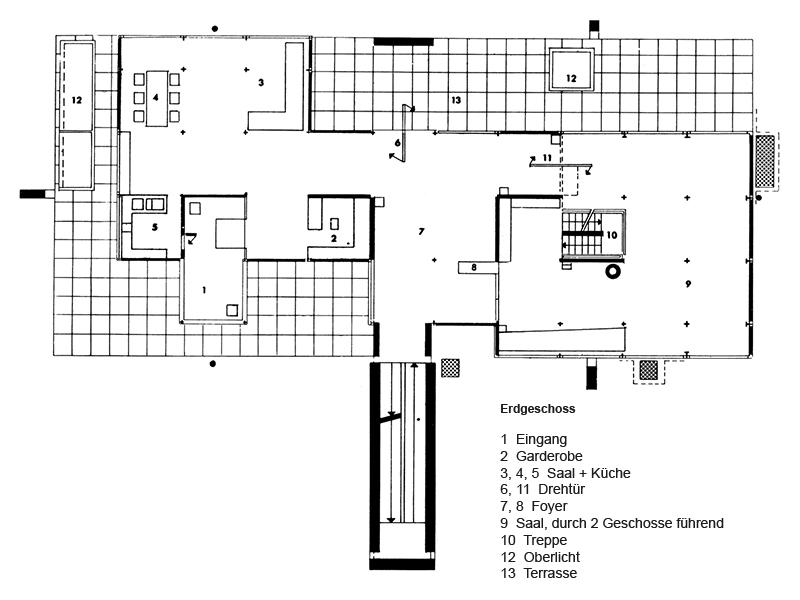

Plans
LB Load-bearing structure

E Building Envelope / Exterior
I Component in the interior
SC Special component
Location and Component
Component
scale 1:100
Location
Origin/ Building C entre Le Corbusier
Quantity 1
Dimension 25 x 234 x 756 h x w x d (cm)
Date 1967
Title column 1 roof
Element type column
GWP 8831.2kg CO2 eq / m3
Material steel
Surface smooth, glossy
Color grey
Criteria
(10=high - 1=low)
Architectural Value 7
Reusability 9
Condition 9
Inventory date/name 18.10.22 / Alp-Can
HS22 Architecture & Energy: Re-Sourcing Icons
III.LB.009 - column 2 roof
Isometry
I Bürgenstock-Bazaar
II Sa a-Pavillon
III Centre Le Corbusier

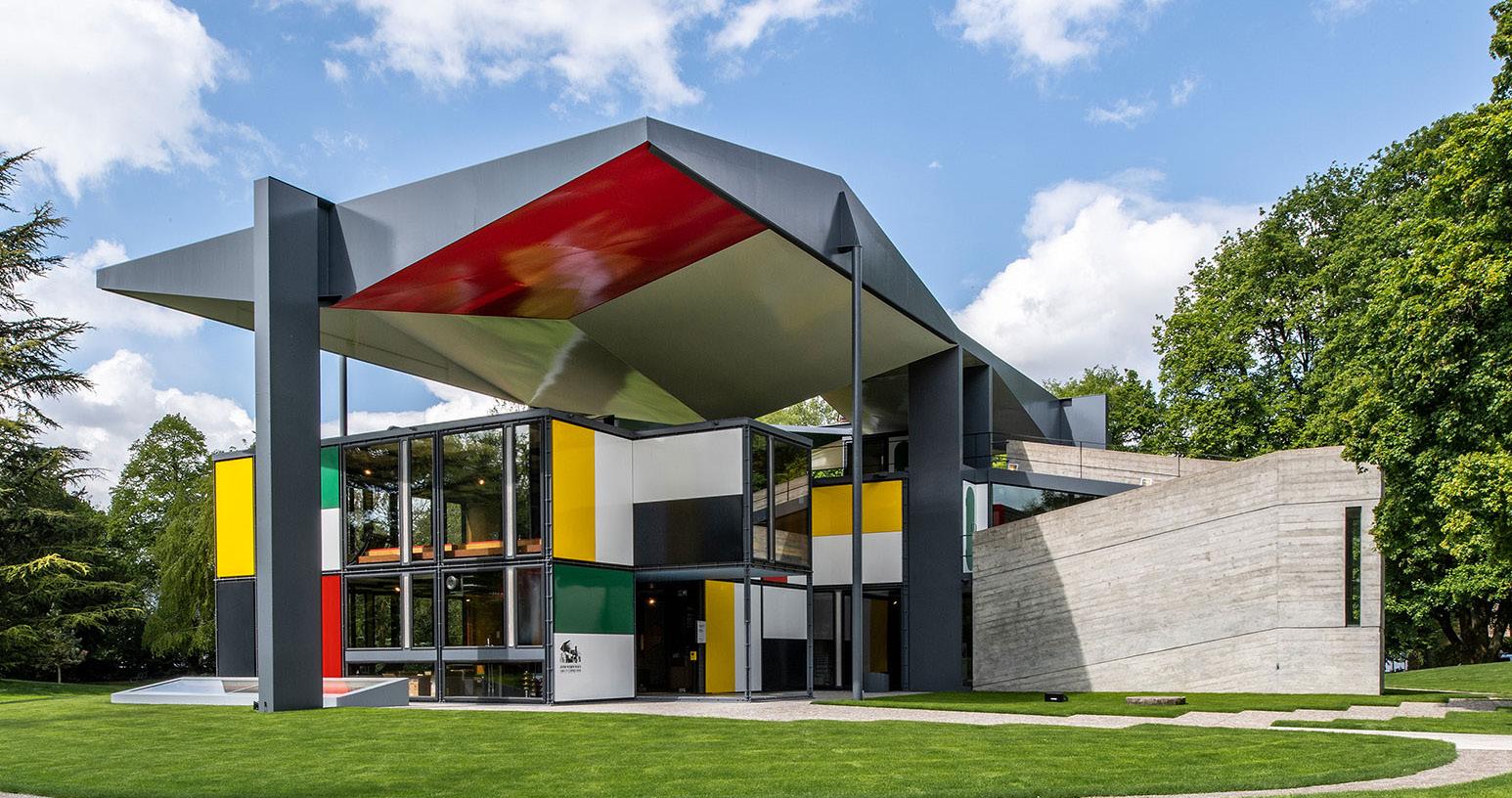
Plans
LB Load-bearing structure

E Building Envelope / Exterior
I Component in the interior
SC Special component
Component
scale 1:100
Location
Origin/ Building C entre Le Corbusier
Quantity 2
Dimension 25 x 130 x 756 h x w x d (cm)
Date 1967
Title column 2 roof
Element type column
GWP 8831.2kg CO2 eq / m3
Material steel
Surface smooth, glossy
Color grey
Criteria
(1=high - 10=low)
Architectural Value 7
Reusability 9
Condition 9
Inventory date/name 18.10.22 / Alp-Can
HS22 Architecture & Energy: Re-Sourcing Icons
III.LB.010 - column 3 roof
Isometry
I Bürgenstock-Bazaar
II Sa a-Pavillon
III Centre Le Corbusier


Plans
LB Load-bearing structure

E Building Envelope / Exterior
I Component in the interior
SC Special component
Component
scale 1:150
Location
Origin/ Building C entre Le Corbusier
Quantity 3
Dimension 30 x 90 x 786 h x w x d (cm)
Date 1967
Title column 3 roof
Element type column
GWP 8831.2kg CO2 eq / m3
Material steel
Surface smooth, glossy
Color grey
Criteria
(1=high - 10=low)
Architectural Value 7
Reusability 9
Condition 9
Inventory date/name 18.10.22 / Alp-Can
HS22 Architecture & Energy: Re-Sourcing Icons
III.LB.011 - column 4 roof
Isometry
I Bürgenstock-Bazaar
II Sa a-Pavillon
III Centre Le Corbusier


Plans
LB Load-bearing structure

E Building Envelope / Exterior
I Component in the interior
SC Special component
Component
scale 1:100
Location
Origin/ Building C entre Le Corbusier
Quantity 3
Dimension ø 24 x 786 h x w x d (cm)
Date 1967
Title column 4 roof
Element type column
GWP 8831.2kg CO2 eq / m3
Material steel
Surface smooth, glossy
Color grey
Criteria
(1=high - 10=low)
Architectural Value 7
Reusability 9
Condition 9
Inventory date/name 18.10.22 / Alp-Can
HS22 Architecture & Energy: Re-Sourcing Icons
I Bürgenstock-Bazaar
II Safa-Pavillon
III Centre Le Corbusier
LB Load-bearing structure
E Building Envelope / Exterior
I Component in the interior
SC Special component
III.E
III.E.005 - steel roof green
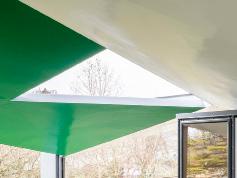
Isometry


uilding Envelope / Exterior
Component
Location
Centre Le Corbusier
1
20,5 x 600 x 600
1967 steel roof roof 8831.2kg CO2 eq / m3
Material steel smooth, glossy grey (top & sides), green (bottom)
(10=high - 1=low)







Architectural Value 7 7 9 29.09./Alp-Can, Simon


HS22 Architecture & Energy: Re-Sourcing Icons
III.E.006 - steel roof red
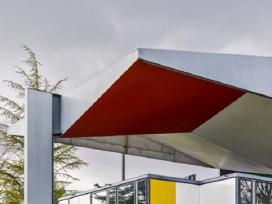
Isometry


Component
Location
C entre Le Corbusier 1
20,5 x 600 x 600 1967 steel roof roof 8831.2kg CO2 eq / m3
Material steel smooth, glossy grey (top & sides), red (bottom)
(10=high - 1=low)








Architectural Value 6 7 9 29.09./Alp-Can, Simon

Building Envelope / Exterior
HS22 Architecture & Energy: Re-Sourcing Icons
III.E.007 - steel roof white
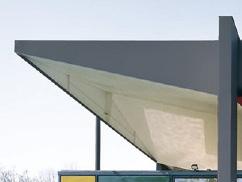
Isometry


Component
Location
C entre Le Corbusier 6
20,5 x 600 x 600 1967 steel roof roof 8831.2kg CO2 eq / m3
Material steel smooth, glossy grey (top & sides), white (bottom)
(1=high - 10=low)








Architectural Value 5 7 9 29.09./Alp-Can, Simon

Building Envelope / Exterior
HS22 Architecture & Energy: Re-Sourcing Icons
III.E.012 - side walls roof
Isometry
I Bürgenstock-Bazaar
II Sa a-Pavillon
III Centre Le Corbusier
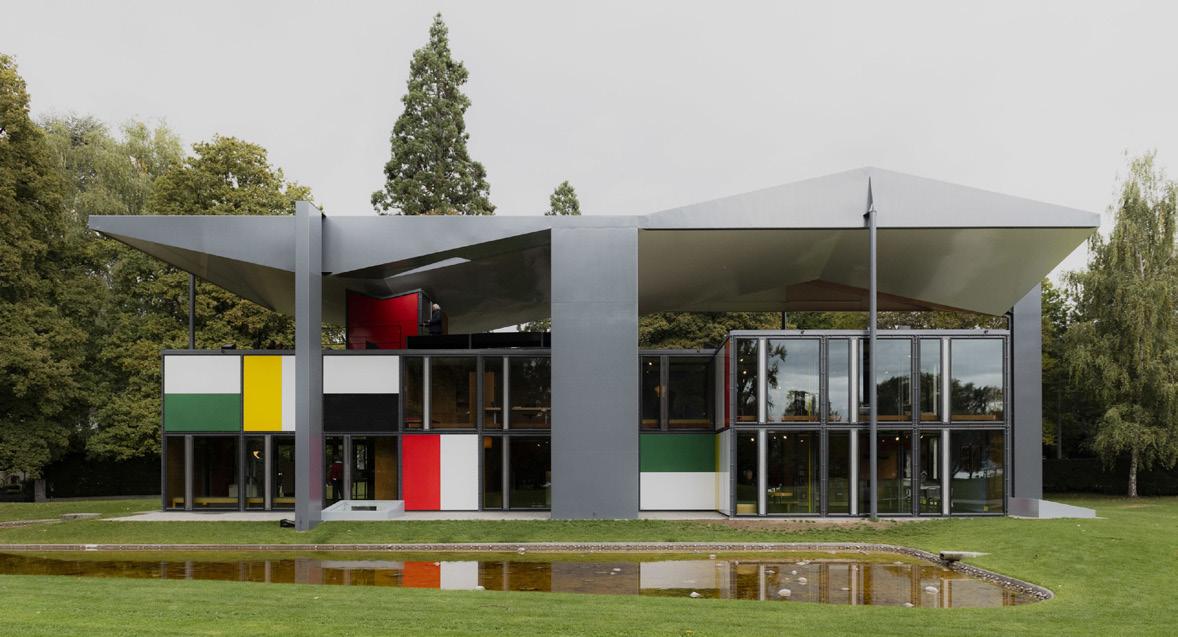
Plans
LB Load-bearing structure

E Building Envelope / Exterior
I Component in the interior
SC Special component
Component
Location
Origin/ Building C entre Le Corbusier
Quantity 8
Dimension 1200 x 170 x 6 h x w x d (cm)
Date 1967
Title side walls roof
Element type roof
GWP 8831.2kg CO2 eq / m3
Material steel
Surface smooth, glossy
Color grey
(10=high - 1=low)
Architectural Value 7
Reusability 9
Condition 9
roof fascade
scale 1:100
Inventory date/name 18.10./Alp-Can
HS22 Architecture & Energy: Re-Sourcing Icons
III.E.013 - skylight elements outside
Isometry
I Bürgenstock-Bazaar
II Sa a-Pavillon
III Centre Le Corbusier


Plans
LB Load-bearing structure


E Building Envelope / Exterior
I Component in the interior
SC Special component
Component Location
Origin/ Building C entre Le Corbusier
Quantity 2
Dimension 169 x 72 x (190 & 573.5) h x w x d (cm)
Date 1967
Title skylight elements

Element type sourroundings (light)
GWP 202.3 kg CO2 eq / m3
Material conrete and glas
Surface smooth
Color grey concrete, glas (above)
Criteria
(10=high - 1=low)
Architectural Value 7
Reusability 7
Condition 9
scale 1:100
Inventory
date/name 18.10.22 / Alp-Can
HS22 Architecture & Energy: Re-Sourcing Icons
III.E.018 - Small Glass Panel
I Bürgenstock-Bazaar

II Safa-Pavillon
III Centre Le Corbusier

LB Load-bearing structure
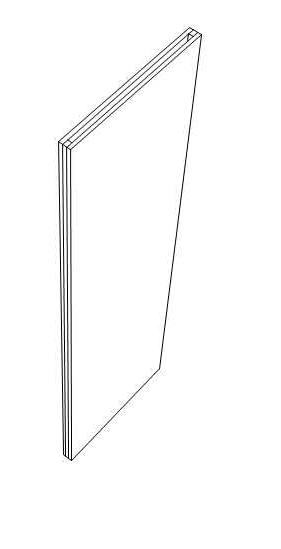
E Building Envelope / Exterior

I Component in the interior
SC Special component

Isometry
Component
Origin/ Building Le Corbusier Pavillon
Quantity 36
Dimension 226 x 68 x 5 h x w x d (cm)
Date 1967
Title Big Glass Paneel
Element type Window
GWP 2661kg CO2 eq / m3
Material Glass
Surface Smooth
Color Transperent
Criteria
Architectural Value 9
Reusability 10
Condition 10
Inventory date/name 18.10/Hanna
scale 1:20 Elevation side Elevation front P o l ^
HS22 Architecture & Energy: Re-Sourcing Icons
Plans
Location Detail
HS22 Architecture & Energy: Re-Sourcing Icons

III.E.019 - Big Glass Panel
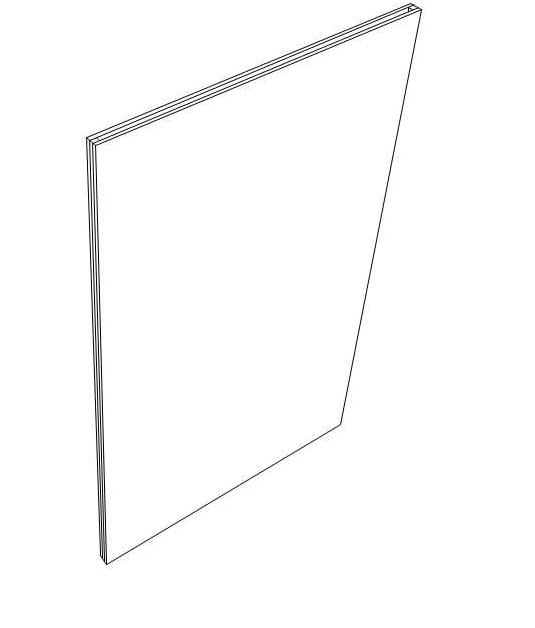
I Bürgenstock-Bazaar II Safa-Pavillon
III Centre Le Corbusier

LB Load-bearing structure
E Building Envelope / Exterior
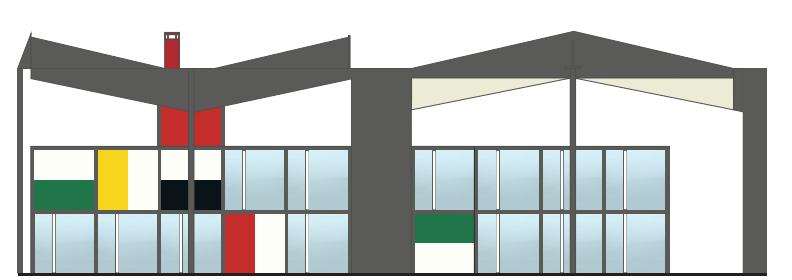
I Component in the interior
SC Special component
Isometry
Plans
Elevation front
Elevation side
scale 1:20

Component
Location
Origin/ Building Le Corbusier Pavillon
Quantity 36
Dimension 226 x 136 x 5 h x w x d (cm)
Date 1967
Title Big Glass Paneel
Element type Window
GWP 2661kg CO2 eq / m3
Material Glass
Surface Smooth
Color Transperent
Criteria
Architectural Value 9
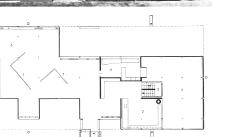
Reusability 10
Condition 10
Inventory date/name 18.10/Hanna
P o ^
Detail
HS22 Architecture & Energy: Re-Sourcing Icons

III.E.020 - Ventilation Panel
I Bürgenstock-Bazaar II Safa-Pavillon
Centre Le Corbusier

LB Load-bearing structure
E Building Envelope / Exterior Component in the interior

Origin/ Building Le Corbusier Pavillon
Quantity 36
Dimension 226 x 20x x 5 h x w x d (cm)
Date 1967
Title Ventilation panel
Element type Vntilation element


GWP 11482.2kg CO2 eq / m3
Material Metal, Paint
Surface Smooth/rough
Color white/Transperent
Criteria
Architectural Value 8


Reusability 10

Condition 10
Inventory date/name 18.10/Hanna
Location
scale 1:10 Elevation interior Elevation exterior Detail va ion o l scale 1:5
Component
^
HS22 Architecture & Energy: Re-Sourcing Icons

III.E.021 - Metal Panel
I Bürgenstock-Bazaar
II Safa-Pavillon
III Centre Le Corbusier

LB Load-bearing structure

E Building Envelope / Exterior

I Component in the interior
SC Special component

Origin/ Building Le Corbusier Pavillon
Quantity 6
Dimension 226 x 113 x 5 h x w x d (cm)
Date 1967
Title Metal panel green
Element type Veneer
GWP 11578,5kg CO2 eq / m3
Material Metal/Paint/XPS
Surface Smooth
Color green
Criteria
Architectural Value 9
Reusability 10
Condition 10
Inventory date/name 28.09/Hanna
Component Location ^ Plans scale 1:20 Elevation side
front P o l
Detail
Elevation
Isometry
HS22

III.E.022 - Metal Panel Red
Isometry
I Bürgenstock-Bazaar
II Safa-Pavillon
III Centre Le Corbusier

Plans
LB Load-bearing structure

E Building Envelope / Exterior

I Component in the interior
SC Special component
Component
scale 1:20
Location
Origin/ Building Le Corbusier Pavillon
Quantity 6
Dimension 226 x 113 x 5 h x w x d (cm)
Date 1967
Title Metal Panel Red
Element type Veneer
GWP 11578,5kg CO2 eq / m3
Material Metal/Paint/XPS
Surface Smooth
Color red
Criteria
Architectural Value 9
Reusability 10
Condition 10
Inventory date/name 28.09/Hanna
Architecture & Energy: Re-Sourcing Icons
Elevation side
Elevation front
^ P o l
III.E.023 - Metal Panel Yel-
Isometry
I Bürgenstock-Bazaar

II Safa-Pavillon
III Centre Le Corbusier

Plans
LB Load-bearing structure
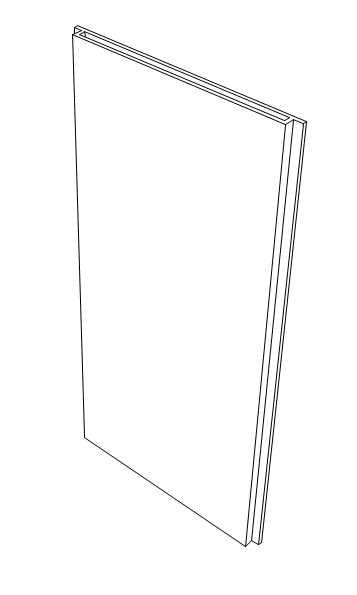
E Building Envelope / Exterior

I Component in the interior
SC Special component
Component
Location
Origin/ Building Le Corbusier Pavillon
Quantity 8
Dimension 226 x 113 x 5 h x w x d (cm)
Date 1967
Title Metal Panel Yellow
Element type Veneer
GWP 11578,5kg CO2 eq / m3
Material Metal/Paint/XPS
Surface Smooth
Color Yellow
Criteria
Architectural Value 9
Reusability 10
Condition 10
Inventory date/name 28.09/Hanna
HS22 Architecture & Energy: Re-Sourcing Icons
scale 1:20
Elevation side
Elevation front
^ P o l
HS22 Architecture & Energy: Re-Sourcing Icons

III.E.024 - Metal Panel White
Isometry
I Bürgenstock-Bazaar
II Safa-Pavillon
III Centre Le Corbusier

Plans
LB Load-bearing structure

E Building Envelope / Exterior

I Component in the interior
SC Special component
Location
Origin/ Building Le Corbusier Pavillon
Quantity 35
Dimension 226 x 113 x 5 h x w x d (cm)
Date 1967
Title Metal Panel White
Element type Veneer
GWP 11578,5kg CO2 eq / m3
Material Metal/Paint/XPS
Surface Smooth
Color White Criteria
Architectural Value 9
Reusability 10
Condition 10
Inventory date/name 28.09/Hanna
scale 1:20
Elevation side
Elevation front
^ P o l
III.E.025 - Metal Panel Black
I Bürgenstock-Bazaar

II Safa-Pavillon
III Centre Le Corbusier

Plans
LB Load-bearing structure

E Building Envelope / Exterior

I Component in the interior
SC Special component

Component
Location
Origin/ Building Le Corbusier Pavillon
Quantity 35
Dimension 226 x 113 x 5 h x w x d (cm)
Date 1967
Title Metal Panel Black
Element type Veneer
GWP 11578,5kg CO2 eq / m3
Material Metal/Paint/XPS
Surface Smooth
Color Black
Criteria
Architectural Value 9
Reusability 10
Condition 10
Inventory date/name 28.09/Hanna
HS22 Architecture & Energy: Re-Sourcing Icons
scale 1:20 Elevation side Elevation front
^ P o l Detail
Isometry
HS22 Architecture & Energy: Re-Sourcing Icons

III.E/I.031- Bolt
I Bürgenstock-Bazaar
II Safa-Pavillon
III Centre Le Corbusier
LB Load-bearing structure
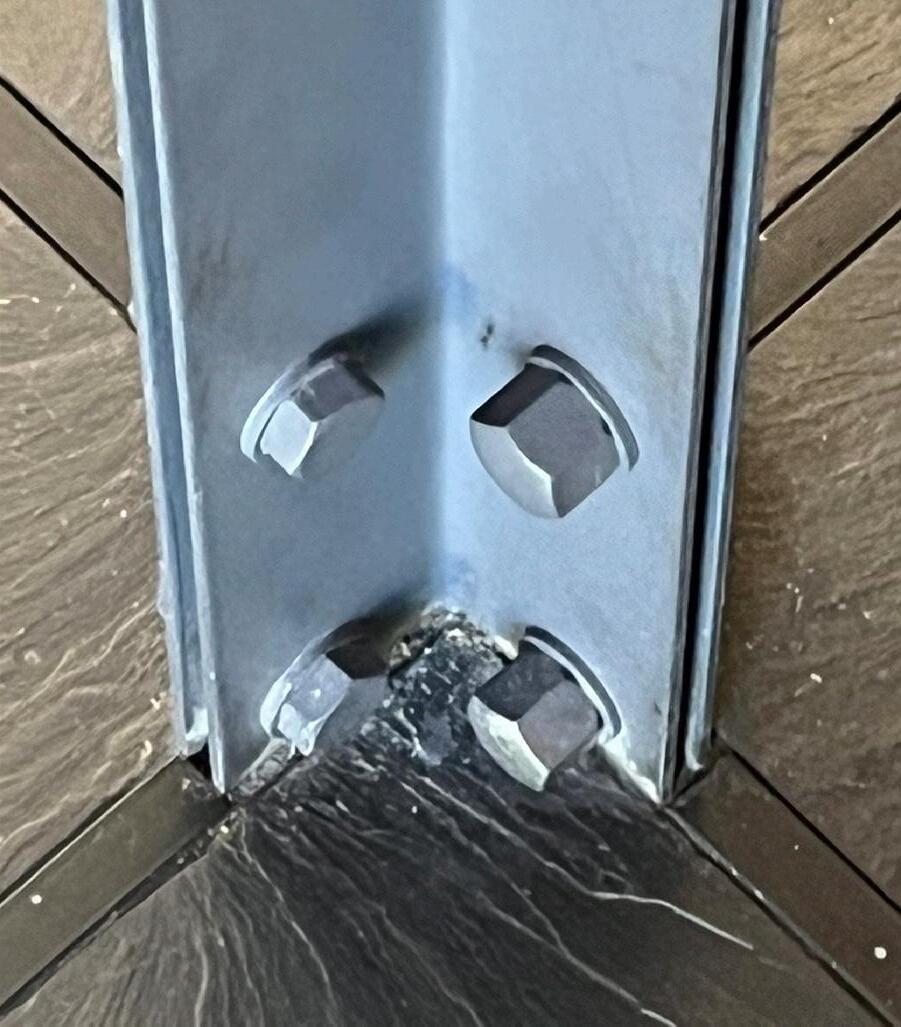
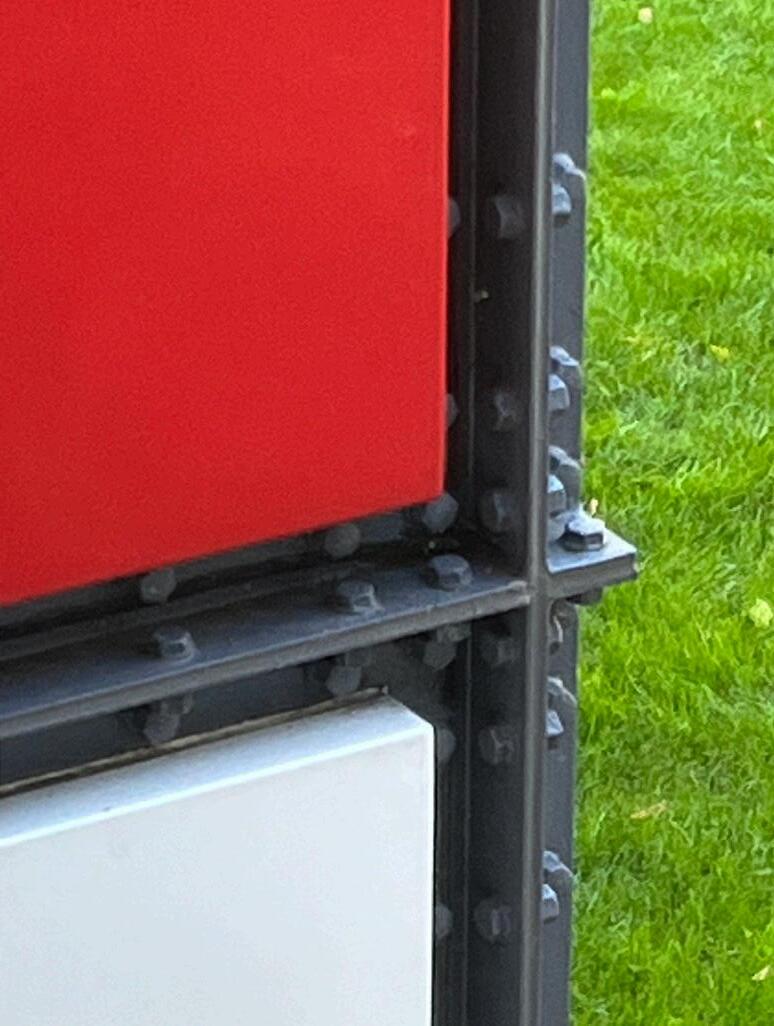
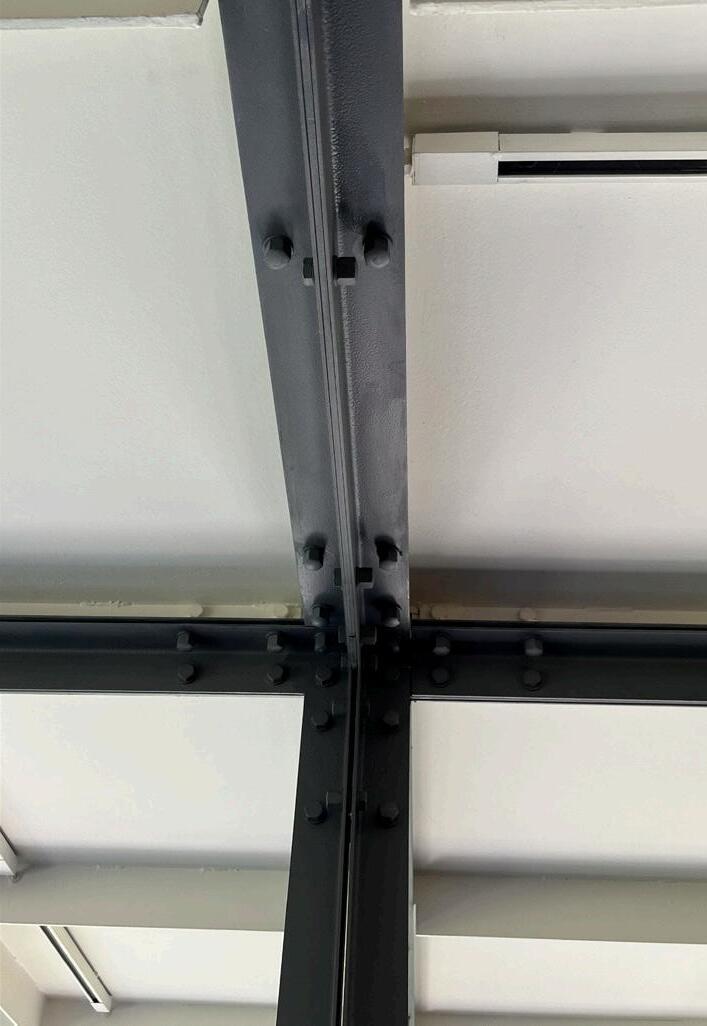
E Building Envelope / Exterior
I Component in the interior
SC Special component
Origin/ Building Le Corbusier Pavillon
Quantity 22000
Dimension 9 x 4 x 4 h x w x d (cm)
Date 1967
Title Bolt
Element type Screw

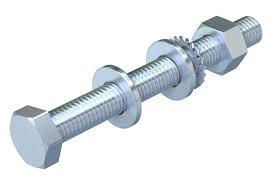
GWP 8831.2 kg CO2 eq / m3
Material Steel
Surface Rough/smooth
Color Grey
Criteria
Architectural Value 1
Reusability 10
Condition 9
Inventory date/name 28.09/Hanna
Plans scale 1:1 Elevation side Elevation front
Location Isometry Elevation back
Component
HS22 Architecture & Energy: Re-Sourcing Icons


III.E.028 - Roof Gravel
Isometry
I Bürgenstock-Bazaar
II Safa-Pavillon
III Centre Le Corbusier
LB Load-bearing structure
E Building Envelope / Exterior
I Component in the interior
SC Special component
Component
Location
Origin/ Building Le Corbusier Pavillon
Quantity 137,5qm
Dimension Grain size aprox. 2-4 h x w x d (cm)
Date 1967
Title Roof Gravel
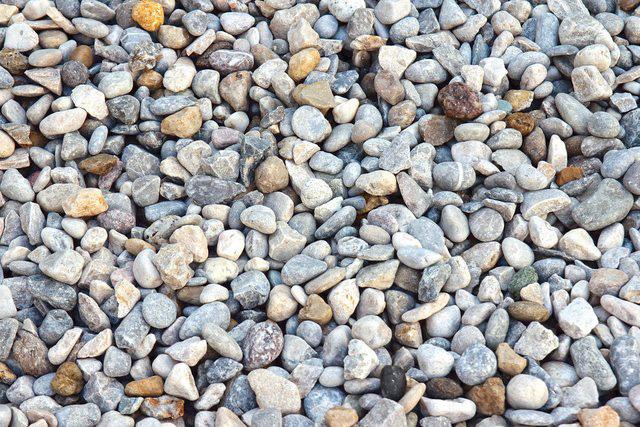

Element type Roof
GWP 1200 kg CO2 eq / m3
Material Stone
Surface Rough
Color Grey/red/orange
Criteria
Architectural Value 2
Reusability 10
Condition 8
Inventory date/name 28.09/Hanna
HS22 Architecture & Energy: Re-Sourcing Icons

III.E.029- Slab Outdoor
I Bürgenstock-Bazaar
II Safa-Pavillon
III Centre Le Corbusier

LB Load-bearing structure
E Building Envelope / Exterior
I Component in the interior
SC Special component
Component
Plans
Location
Origin/ Building Le Corbusier Pavillon
Quantity 170qm
Dimension 70 x 70 x 4 h x w x d (cm)
Date 1967
Title Slab Outdoor
Element type Floor

GWP 1694 kg CO2 eq / m3
Material Cement bondet paticel
Surface Rough
Color Grey
Criteria
Architectural Value 2
Reusability 10
Condition 8
Inventory date/name 28.09/Hanna
scale 1:10 Elevation side Elevation front P o
I Bürgenstock-Bazaar
II Safa-Pavillon
III Centre Le Corbusier
III.I
LB Load-bearing structure
E Building Envelope / Exterior
I Component in the interior
SC Special component



lll.l.004 - Door
I Bürgenstock-Bazaar

II Sa a-Pavillon
III Centre Le Corbusier
Isometry
LB Load-bearing structure
E Building Envelope / Exterior
I Component in the interior
SC Special component
Plans
Elevation front
scale 1:20
Component
Top View
scale 1:10
Location
Origin/ Building Center Le Corbusier
Quantity
Dimension 70 x 209 x 7 h x w x d (cm)
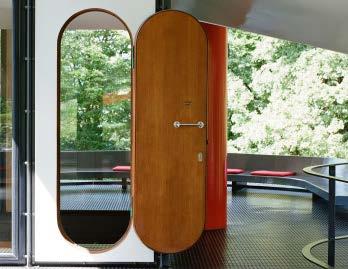
Date 1967
Title GWP -1063 kg CO2 eq / m3
Material Oak Tree
Surface Textured
Color Oak Texture
Criteria
(1=low - 10=high)
Architectural Value 4

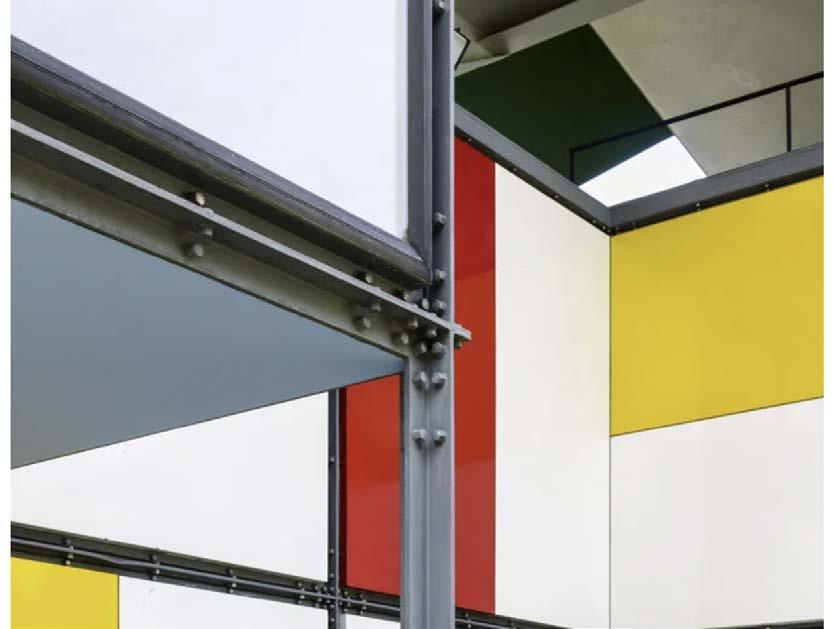
Reusability 10
Condition 8
Inventory 10/15/2022 Elion Bytyqi
Pro le
HS22 Architecture & Energy: Re-Sourcing Icons
III.I.014 - Ventilation pipe red indoor
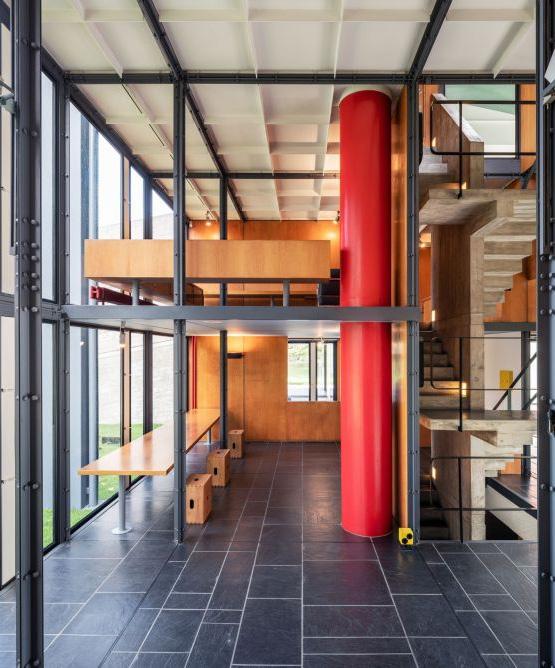
Isometry
I Bürgenstock-Bazaar
II Sa a-Pavillon
III Centre Le Corbusier

Plans
LB Load-bearing structure

E Building Envelope / Exterior
I Component in the interior
SC Special component
Component
scale 1:100
Location
Origin/ Building C entre Le Corbusier
Quantity 1
Dimension ø 60 x 883.5 h x w x d (cm)
Date 1967
Title Ventilation pipe red

Element type building technology
GWP 8831.2kg CO2 eq / m3
Material steel
Surface smooth, glossy
Color red
Criteria
(10=high - 1=low)
Architectural Value 7
Reusability 8
Condition 9
Inventory date/name 18.10.22 / Alp-Can
HS22 Architecture & Energy: Re-Sourcing Icons
III.I.015 - staircase 1
Isometry
I Bürgenstock-Bazaar

II Safa-Pavillon
III Centre Le Corbusier
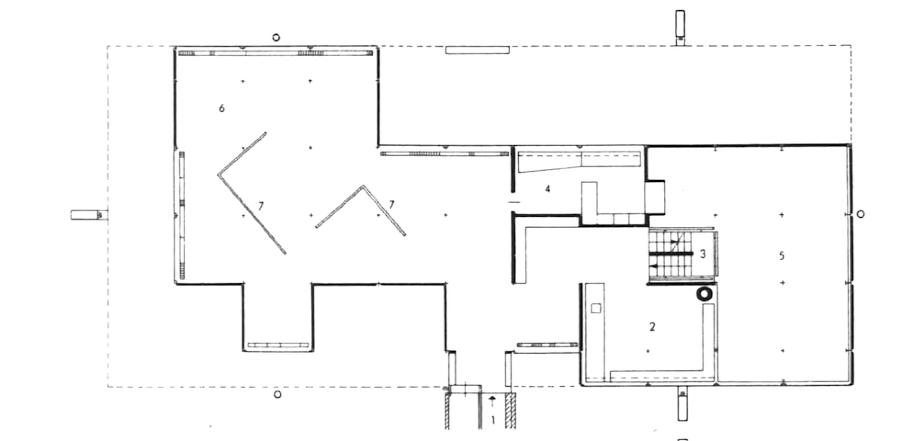

Elevation side
LB Load-bearing structure
E Building Envelope / Exterior
I Component in the interior
SC Special component
Component
Location
Origin/ Building Centre Le Corbusier
Quantity 2
Dimension 226 x 226 x 166 h x w x d (cm)
Date 1967
Title staircase
Element type stairs
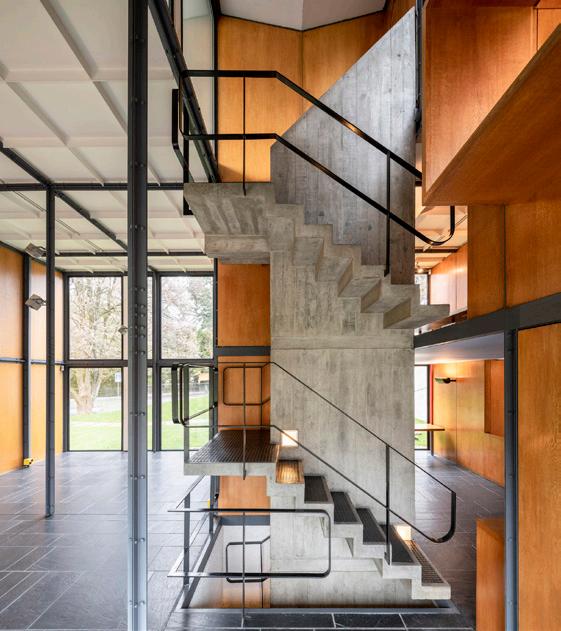
GWP 229kg CO2 eq / m3
Material concrete
Surface rough, cold
Color grey
Criteria
(10=high - 1=low)
Architectural Value 8
Reusability 7
Condition 9
Inventory date/name 20.10./Simon
HS22 Architecture & Energy: Re-Sourcing Icons
scale 1:33 scale 1:33 scale 1:33 scale 1:33 oo lan Elevation front
III.I.016 - staircase 2
Isometry
I Bürgenstock-Bazaar

II Safa-Pavillon
III Centre Le Corbusier


Elevation side
LB Load-bearing structure
E Building Envelope / Exterior
I Component in the interior
SC Special component
Component
Location
Origin/ Building Centre Le Corbusier
Quantity 1
Dimension 226 x 226 x 166 h x w x d (cm)
Date 1967
Title staircase
Element type stairs

GWP 229kg CO2 eq / m3
Material concrete
Surface rough, cold
Color grey
Criteria
(10=high - 1=low)
Architectural Value 8
Reusability 7
Condition 9
Inventory date/name 20.10./Simon
HS22 Architecture & Energy: Re-Sourcing Icons
scale 1:33 scale 1:33 scale 1:33 oo lan Elevation front
HS22 Architecture & Energy: Re-Sourcing Icons

III.I.026 - Wooden Panel
Plans
I Bürgenstock-Bazaar
II Safa-Pavillon
III Centre Le Corbusier
LB Load-bearing structure
E Building Envelope / Exterior
I Component in the interior
SC Special component
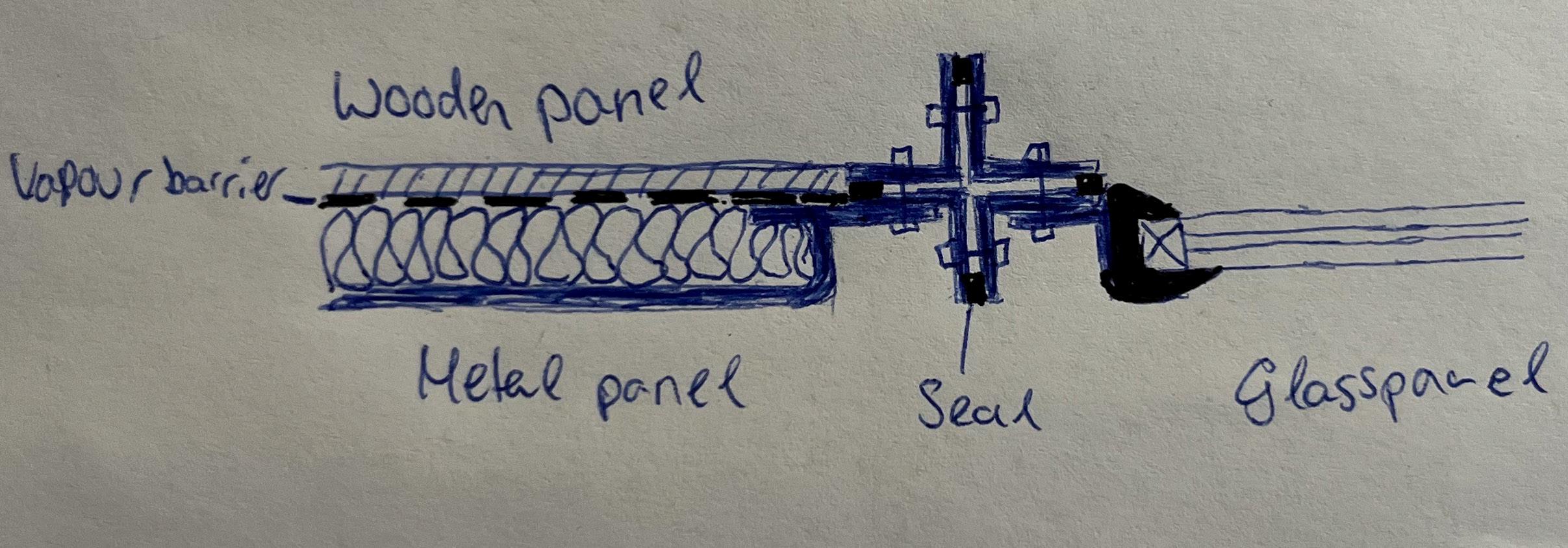
Component
Location
Origin/ Building Le Corbusier Pavillon
Quantity 59
Dimension 226 x 113 x 3 h x w x d (cm)
Date 1967
Title Wooden Panel
Element type Wall cover GWP -1063 kg CO2 eq / m3
Material Oak three

Surface Smooth Color Brown Criteria
(1=high - 10=low)
Architectural Value 10
Reusability 10
Condition 10
Inventory date/name 28.09/Hanna
scale 1:10 Elevation side Elevation front P o Detail
HS22 Architecture & Energy: Re-Sourcing Icons

III.I.027- Slab Groundfoor
I Bürgenstock-Bazaar
II Safa-Pavillon
III Centre Le Corbusier

LB Load-bearing structure
E Building Envelope / Exterior
I Component in the interior
SC Special component
Plans
Component Location
Origin/ Building Le Corbusier Pavillon
Quantity 190,35qm
Dimension 50 x 80 x 2 h x w x d (cm)
Date 1967
i l Sla o n oo
Element type Floor
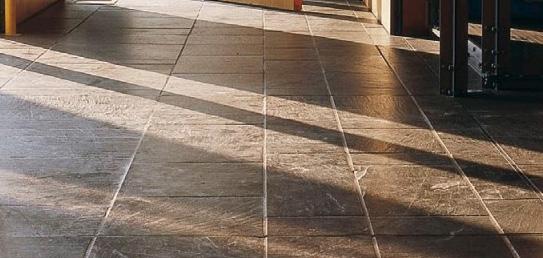
GWP 1367,2 kg CO2 eq / m3
Material Slate
Surface Smooth
Color Grey
Criteria
Architectural Value 6
Reusability 7
Condition 9
Inventory date/name 28.09/Hanna
scale 1:10 Elevation side Elevation front P o
I Bürgenstock-Bazaar
II Safa-Pavillon
III Centre Le Corbusier
LB Load-bearing structure
E Building Envelope / Exterior
I Component in the interior
SC Special component
III.SC
III.SC.017 - door
Isometry
I Bürgenstock-Bazaar

II Safa-Pavillon
III Centre Le Corbusier
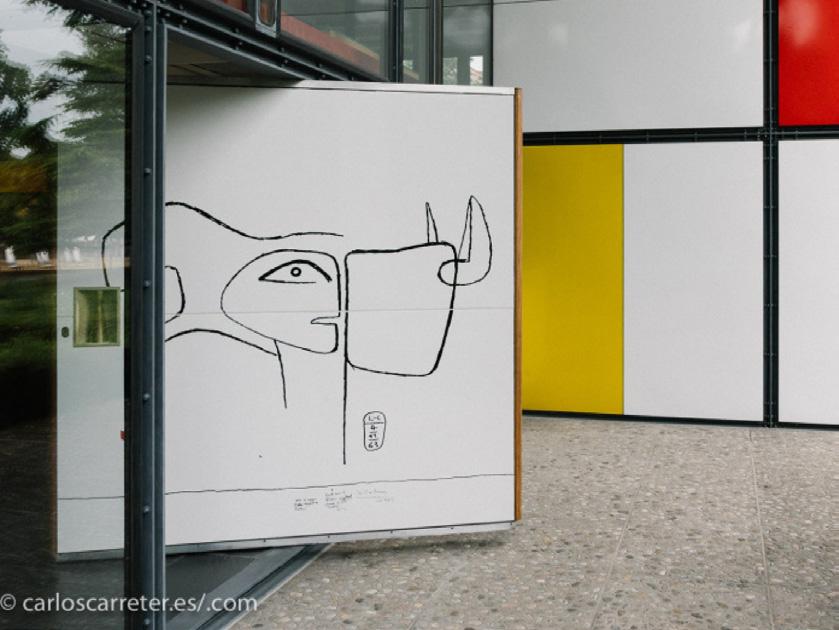
Elevation side
LB Load-bearing structure
E Building Envelope / Exterior


I Component in the interior

SC Special component
Component
scale 1:33
Elevation side
scale 1:33
Origin/ Building Centre Le Corbusier
Quantity 1
Dimension 226 x 226 x 12 h x w x d (cm)
Date 1967
Title door
Element type door
GWP 8834,kg CO2 eq / m3
Material steel
Surface smooth, glossy
Color mostly white
Criteria
(10=high - 1=low)
Architectural Value 9

Reusability 8
Condition 9
scale 1:33
Inventory date/name 20.10./Simon
scale 1:33
HS22 Architecture & Energy: Re-Sourcing Icons
oo lan
III.SP.030- Wooden Door
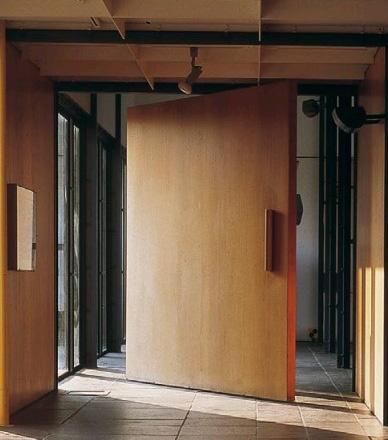
Plans
I Bürgenstock-Bazaar

II Safa-Pavillon
III Centre Le Corbusier

LB Load-bearing structure
E Building Envelope / Exterior
I Component in the interior

SC Special component
Component
Location
Origin/ Building Le Corbusier Pavillon
Quantity 1
Dimension 226 x 226 x 10 h x w x d (cm)
Date 1967
Title Wooden Door
Element type Door
GWP -1063kg CO2 eq / m3
Material Oak Three
Surface Smooth
Color Brown Criteria
Architectural Value 10
Reusability 10
Condition 9
Inventory date/name 28.09/Hanna
HS22 Architecture & Energy: Re-Sourcing Icons
scale 1:20 Elevation side Elevation front P o
Detail
III.SC.032 - Corbusier deckchair
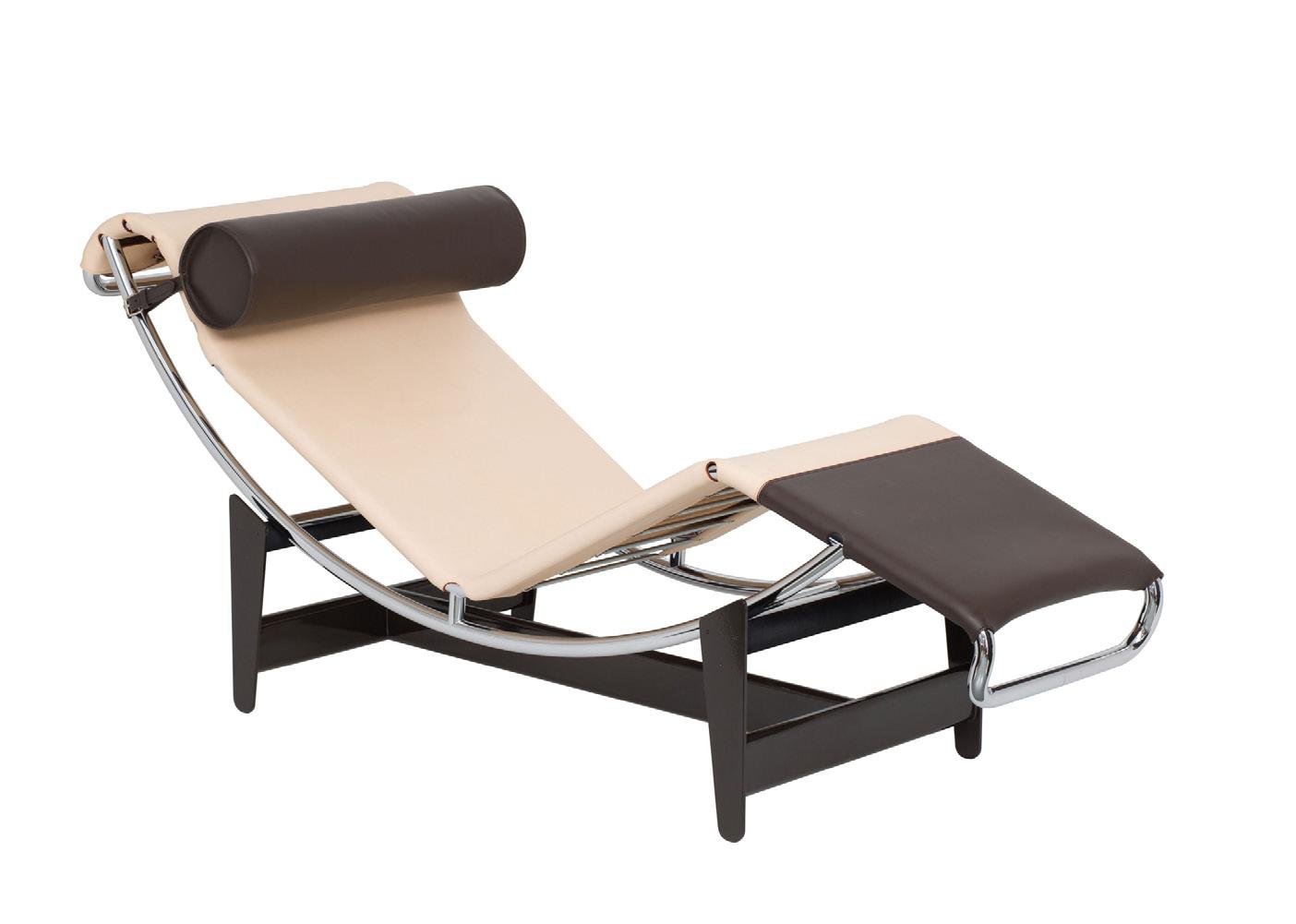
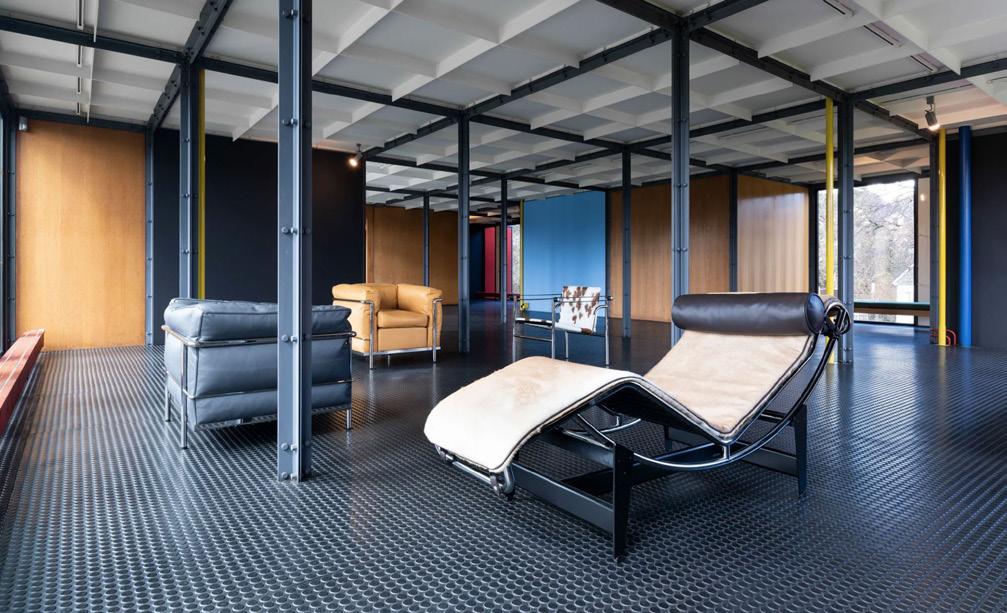
Isometry
I Bürgenstock-Bazaar
II Sa a-Pavillon
III Centre Le Corbusier
Plans
LB Load-bearing structure

E Building Envelope / Exterior
I Component in the interior
SC Special component
Component
scale 1:20
Location
Origin/ Building C entre Le Corbusier
Quantity 1
Dimension 63 x 158 x 50 h x w x d (cm)
Date 1967
Title C orbusier deckchair
Element type Furniture
GWP 762.6 kg CO2 eq / m3
Material steel and leather
Surface rough, glossy
Color brown and silver
Criteria
(10=high - 1=low)
Architectural Value 9
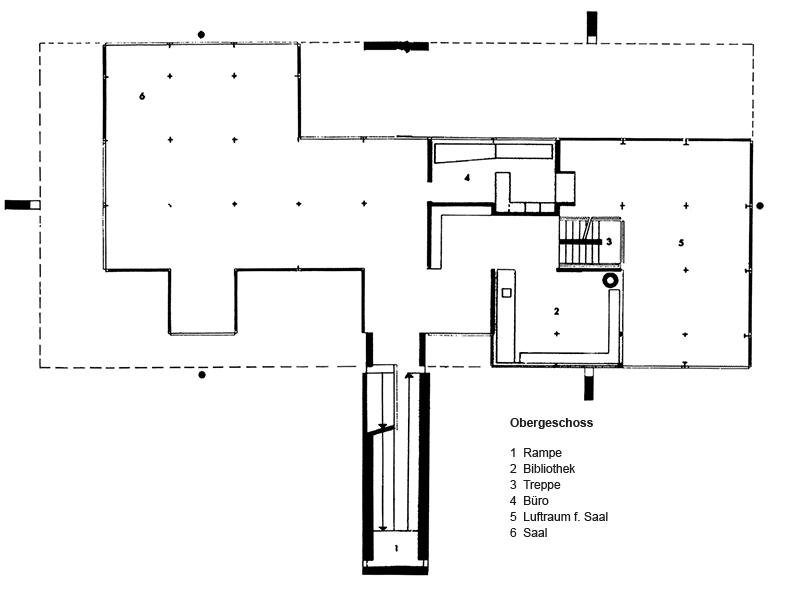
Reusability 10
Condition 9
Inventory date/name 04.11.22 / Alp-Can
HS22 Architecture & Energy: Re-Sourcing Icons
III.SC.033 - Corbusier couch
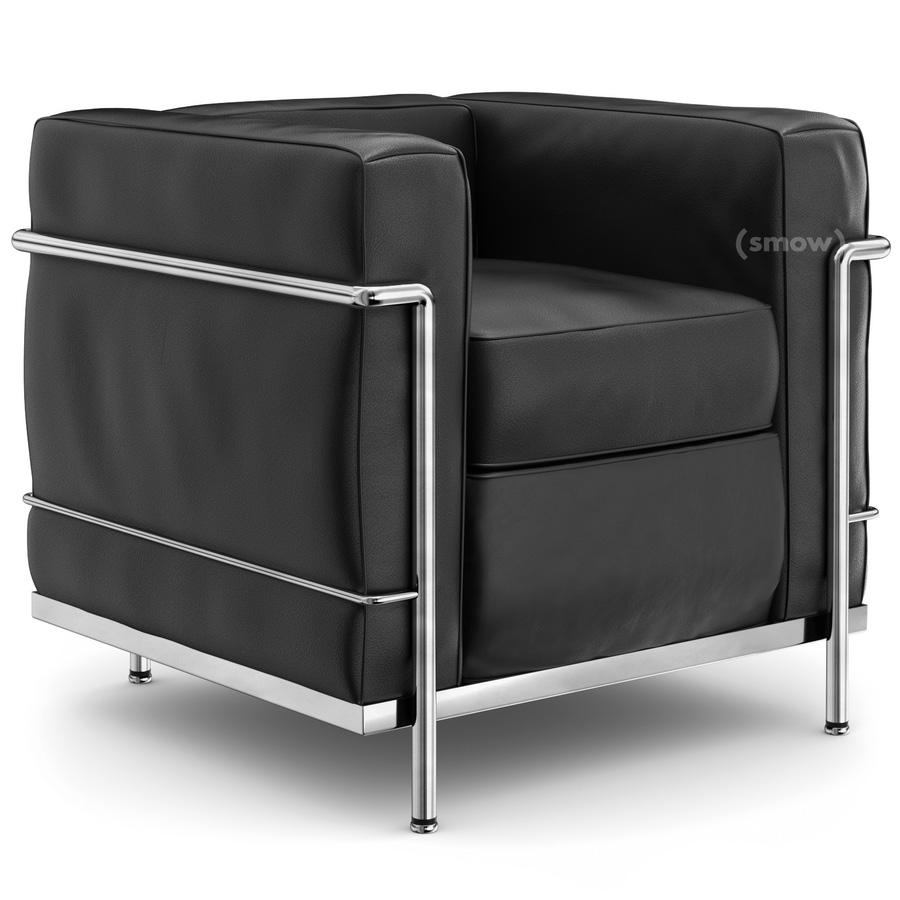
Isometry
I Bürgenstock-Bazaar
II Sa a-Pavillon

III Centre Le Corbusier
Plans
LB Load-bearing structure

E Building Envelope / Exterior
I Component in the interior
SC Special component
Component
scale 1:20
Location
Origin/ Building C entre Le Corbusier
Quantity 2
Dimension 80 x 90 x 90 h x w x d (cm)
Date 1967
Title C orbusier couch
Element type Furniture
GWP 762.6 kg CO2 eq / m3
Material steel and leather
Surface rough, glossy
Color black and sliver
Criteria
(10=high - 1=low)
Architectural Value 9

Reusability 10
Condition 9
Inventory date/name 04.11.22 / Alp-Can
HS22 Architecture & Energy: Re-Sourcing Icons
III.SC.034 - Corbusier chair


Isometry
I Bürgenstock-Bazaar
II Sa a-Pavillon
III Centre Le Corbusier

Plans
LB Load-bearing structure

E Building Envelope / Exterior
I Component in the interior
SC Special component
Component
scale 1:20
Location
Origin/ Building C entre Le Corbusier
Quantity 4
Dimension 54 x 75 x 54 h x w x d (cm)
1967
Title C orbusier chair

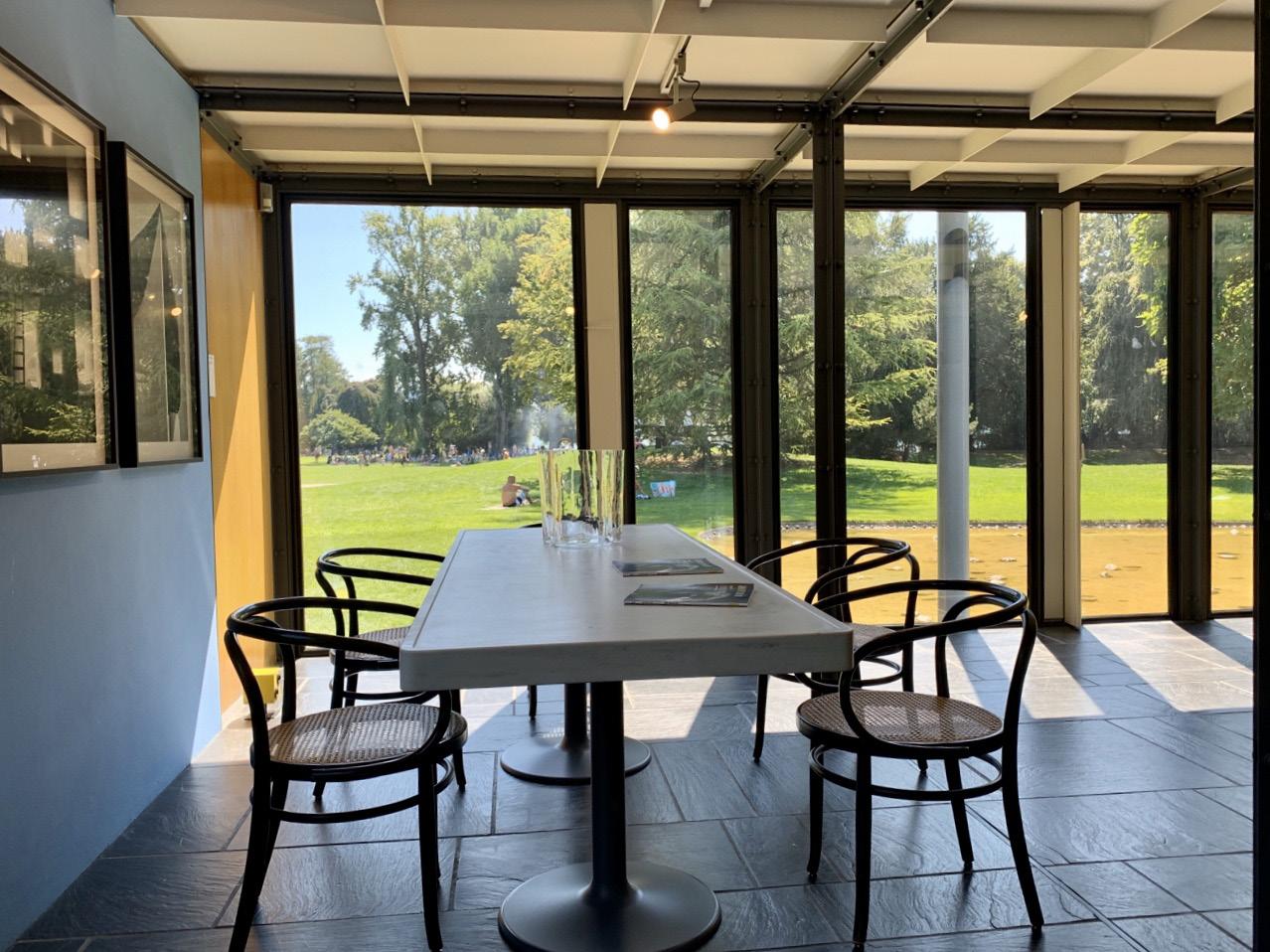
Element type building technology
GWP -519.0kg CO2 eq / m3
Material wood
Surface rough
Color brown Criteria
(10=high - 1=low)
Architectural Value 9
Reusability 10
Condition 9
Inventory date/name 04.11.22 / Alp-Can
HS22 Architecture & Energy: Re-Sourcing Icons
III.SC.035 - Corbusier table
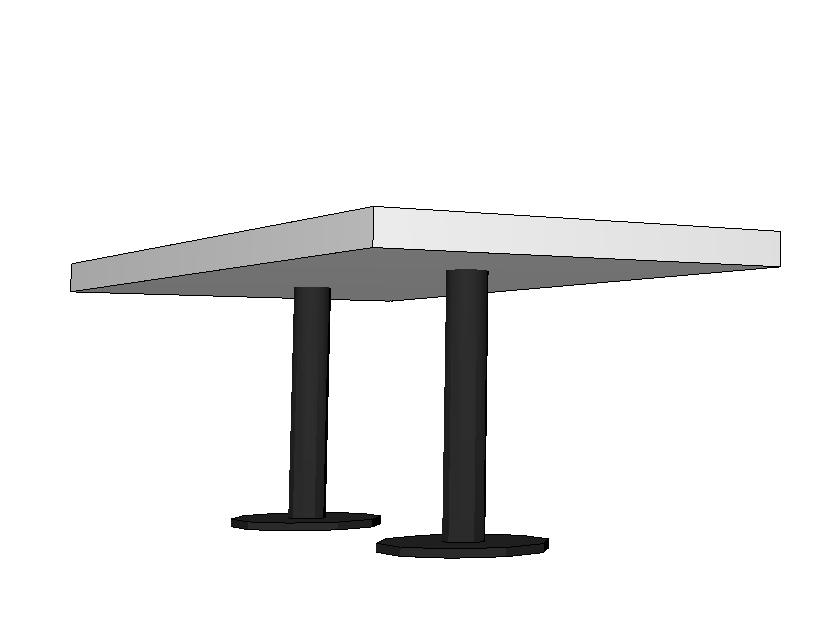


Isometry
I Bürgenstock-Bazaar
II Sa a-Pavillon
III Centre Le Corbusier
Plans
LB Load-bearing structure

E Building Envelope / Exterior
I Component in the interior
SC Special component
Component
scale 1:20
Location
Origin/ Building C entre Le Corbusier
Quantity 1
Dimension 72 x 200 x 100 h x w x d (cm)
Date 1967
Title C orbusier table

Element type Furniture
GWP 762.6 kg CO2 eq / m3
Material steel and wood
Surface rough, glossy
Color gris and black
Criteria
(10=high - 1=low)
Architectural Value 9
Reusability 10
Condition 9
Inventory date/name 04.11.22 / Alp-Can
HS22 Architecture & Energy: Re-Sourcing Icons


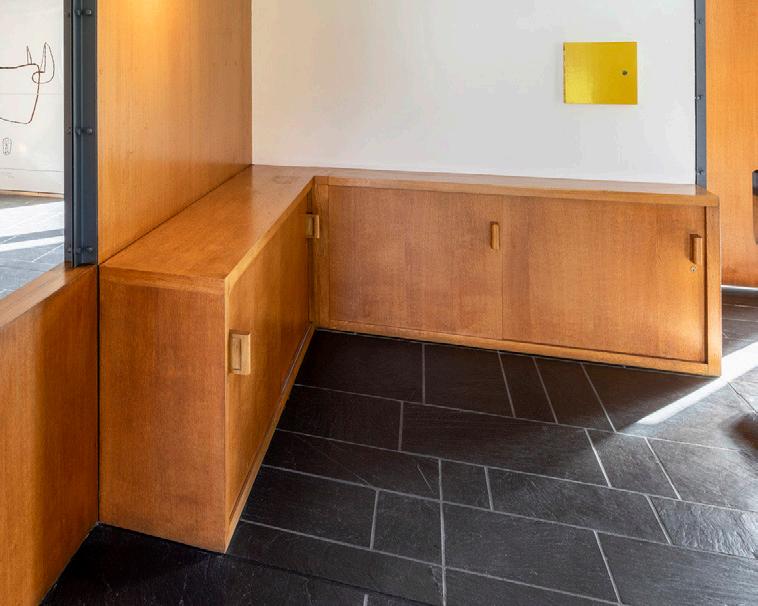

90 50 1,76 2,26

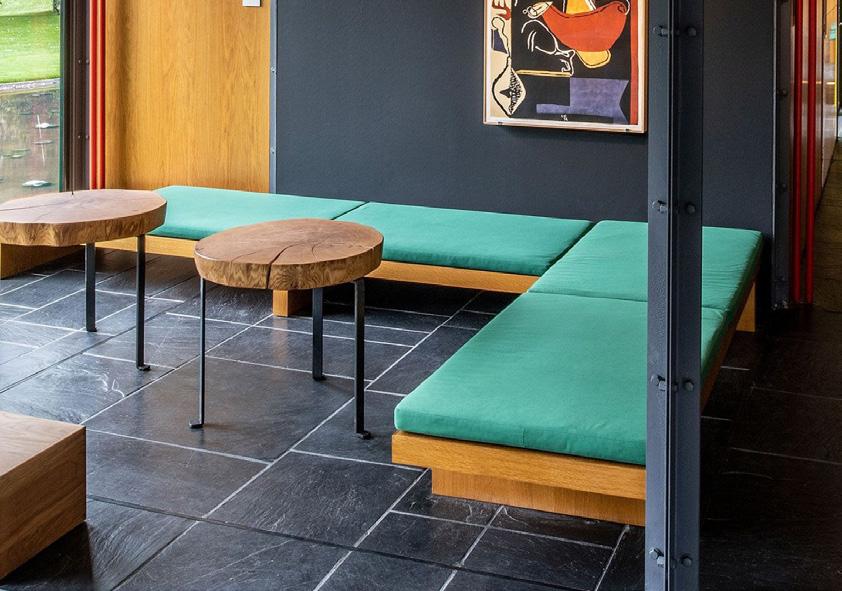


60 25 10 8 2,20 10 40 1,20 10 40

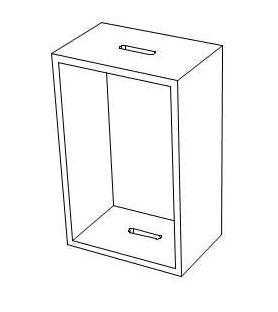


30 70 30 2 5 40 2 5 45 25 65 25



 Bürgenstock-Bazaar, 1955. Architekt August Boyer.
Photo: Otto Pfeifer.
Photo source: Private archive Frey family, Lucerne
Lucerne
Bürgenstock-Bazaar, 1955. Architekt August Boyer.
Photo: Otto Pfeifer.
Photo source: Private archive Frey family, Lucerne
Lucerne








































































































































































































































