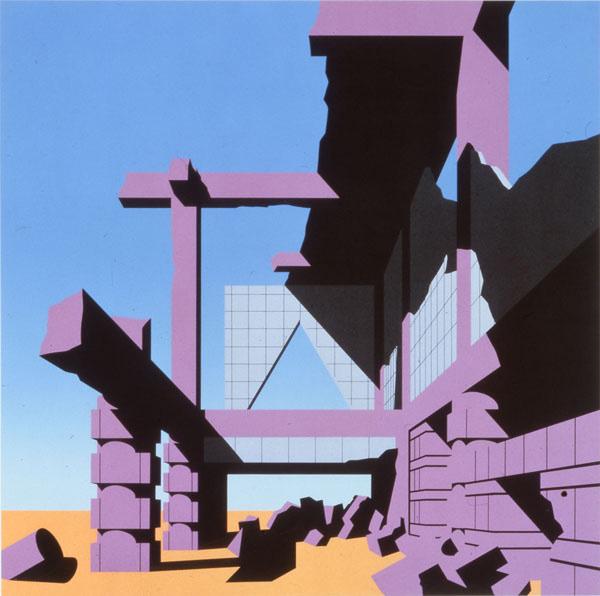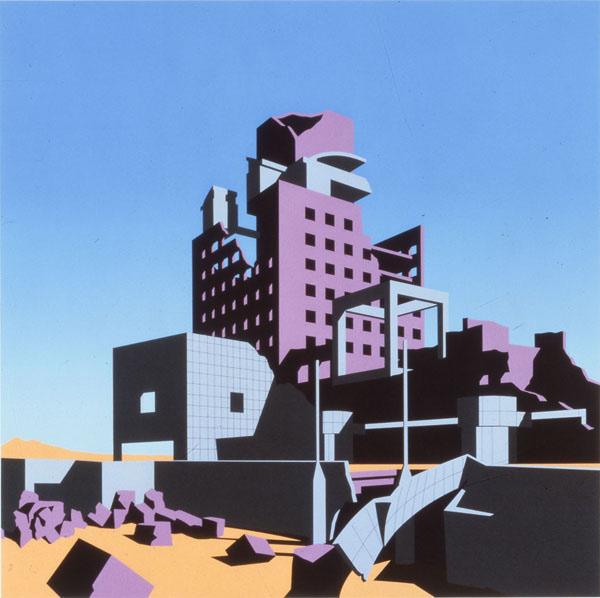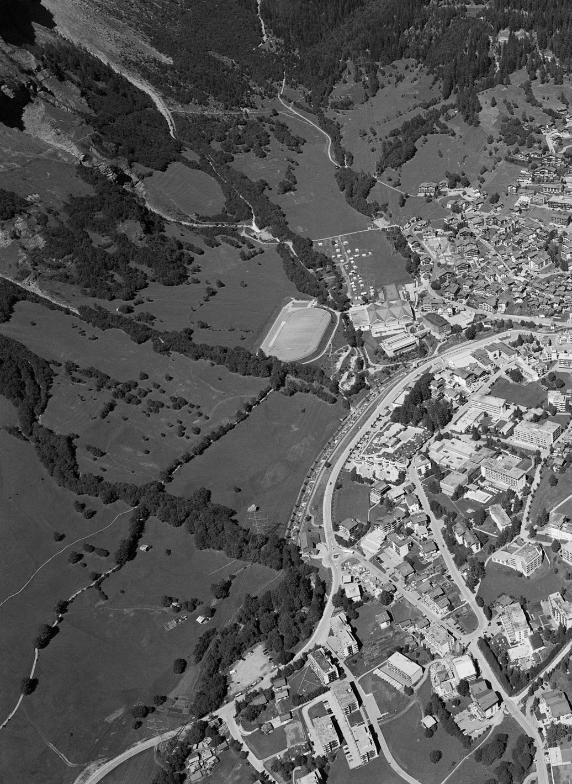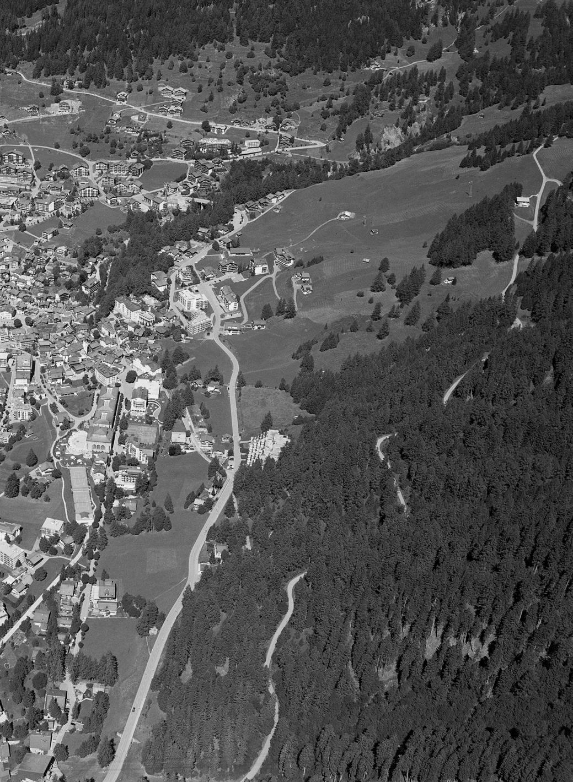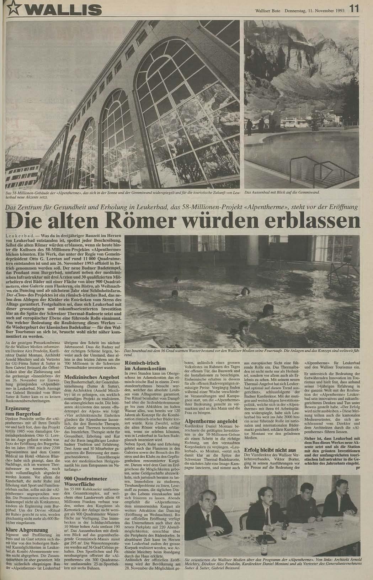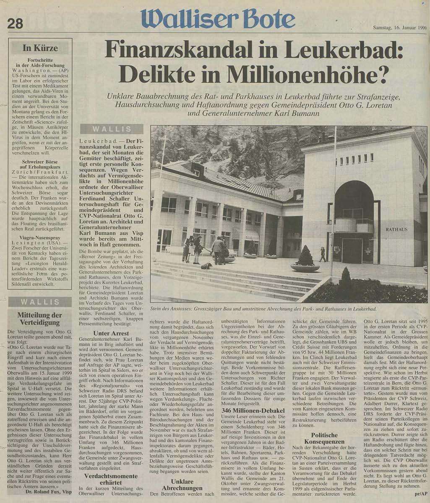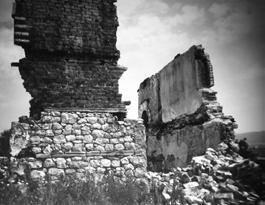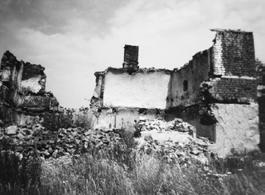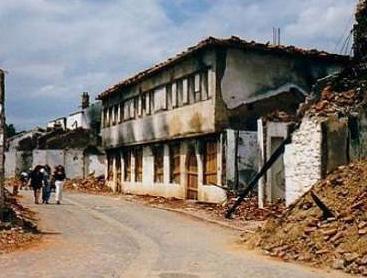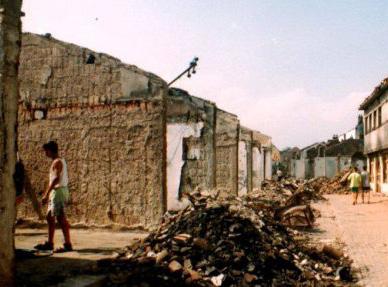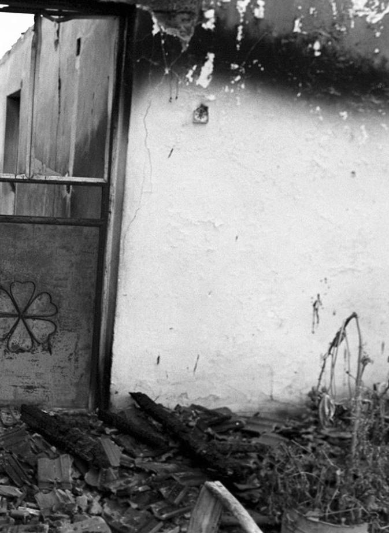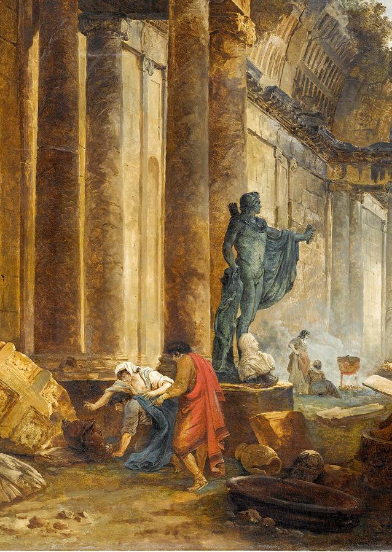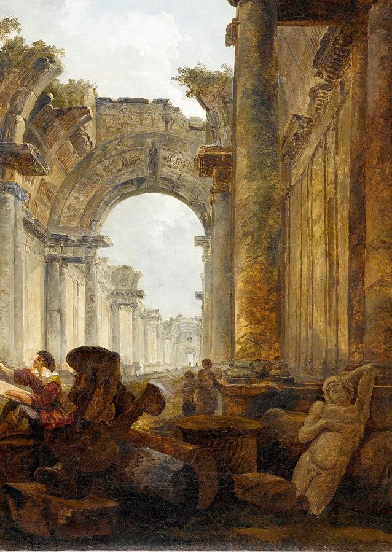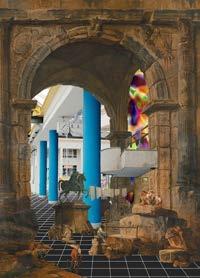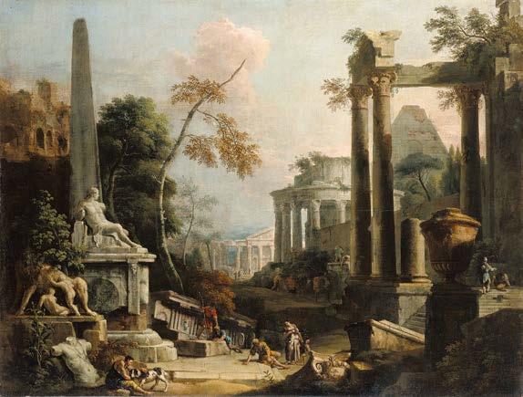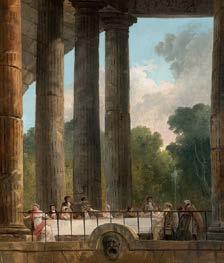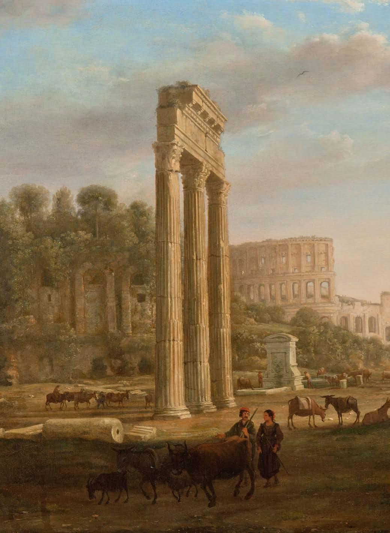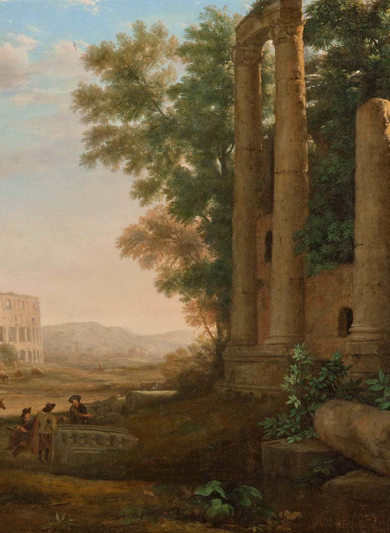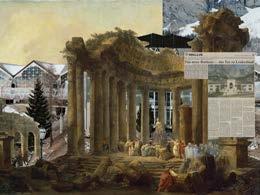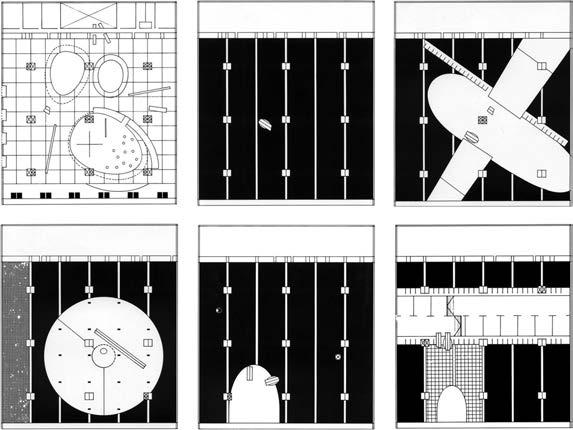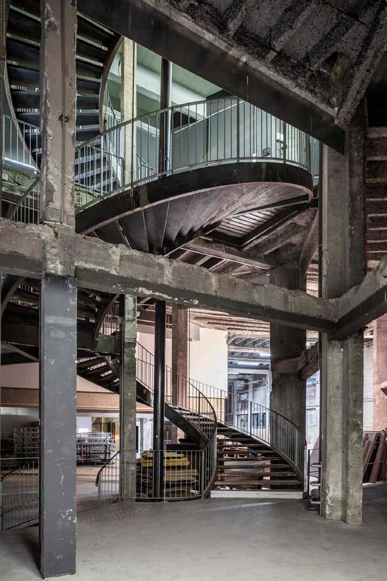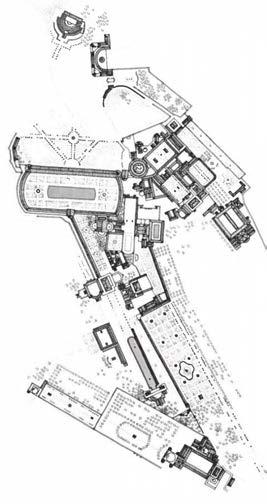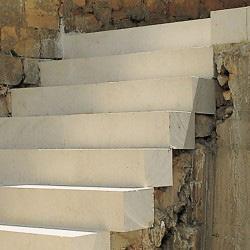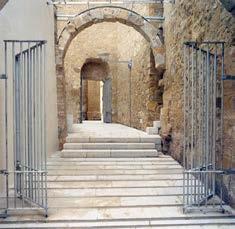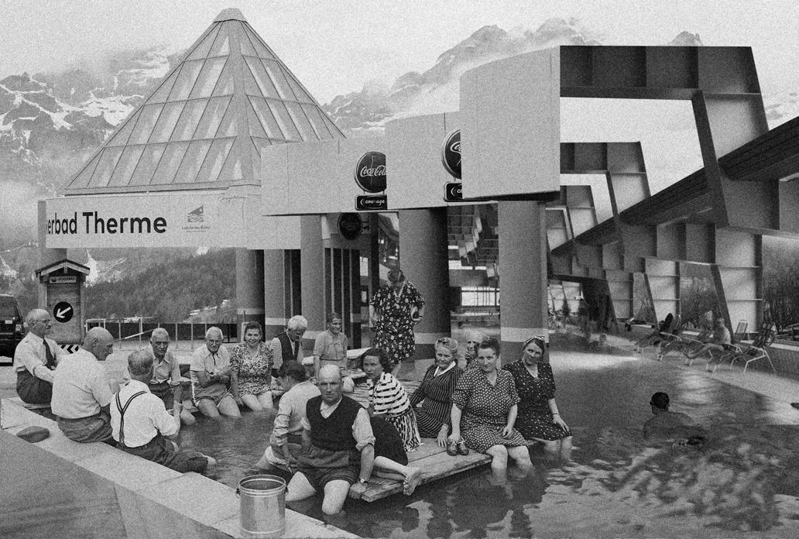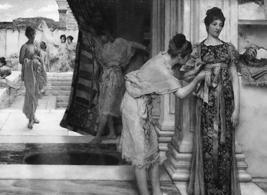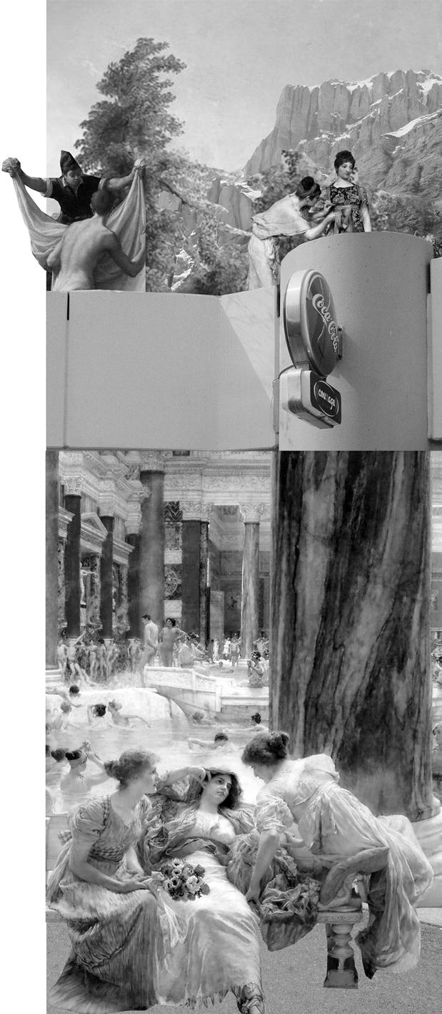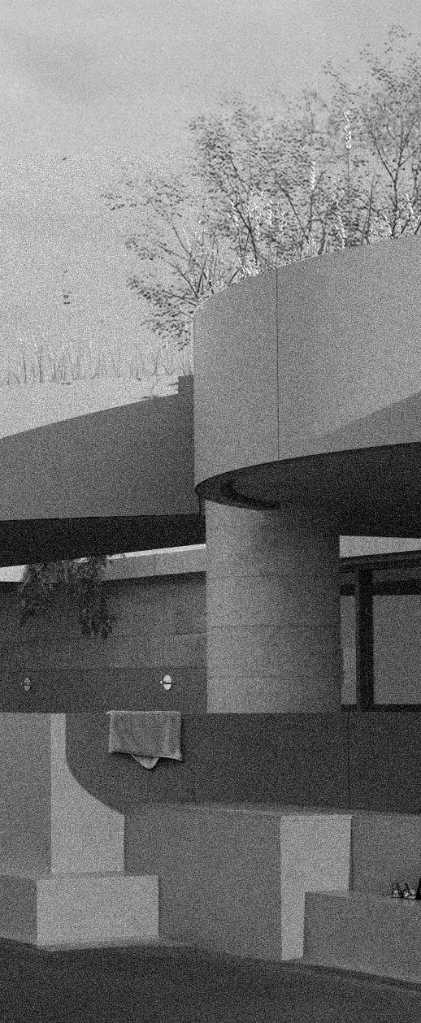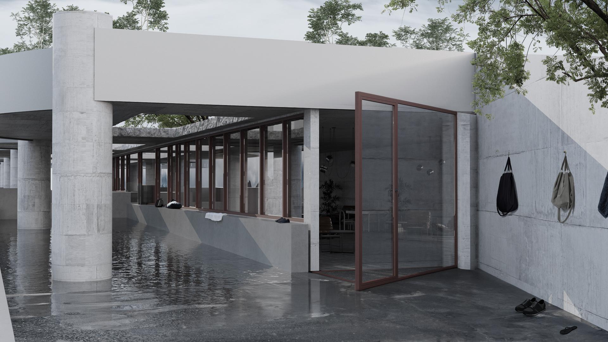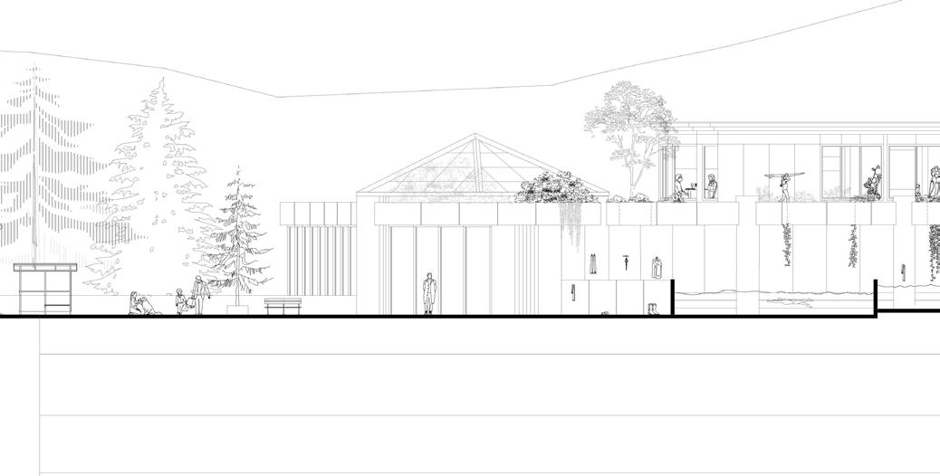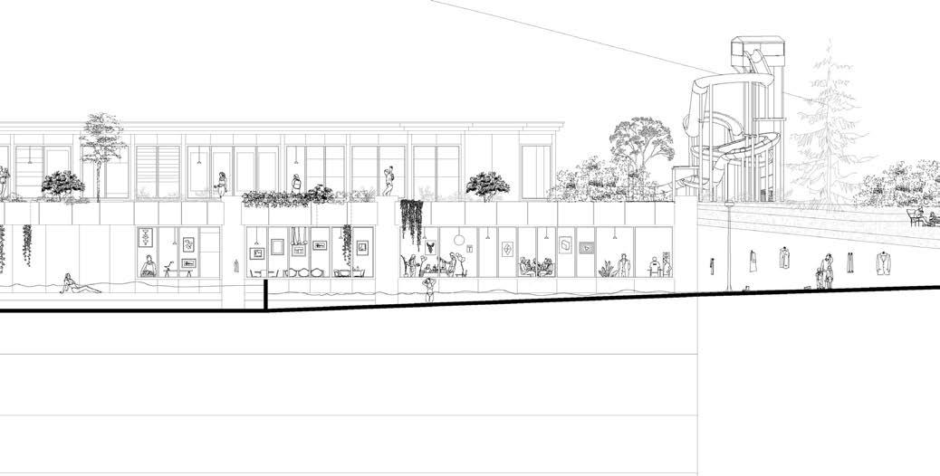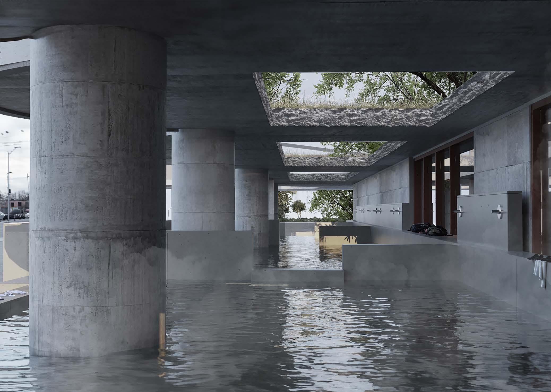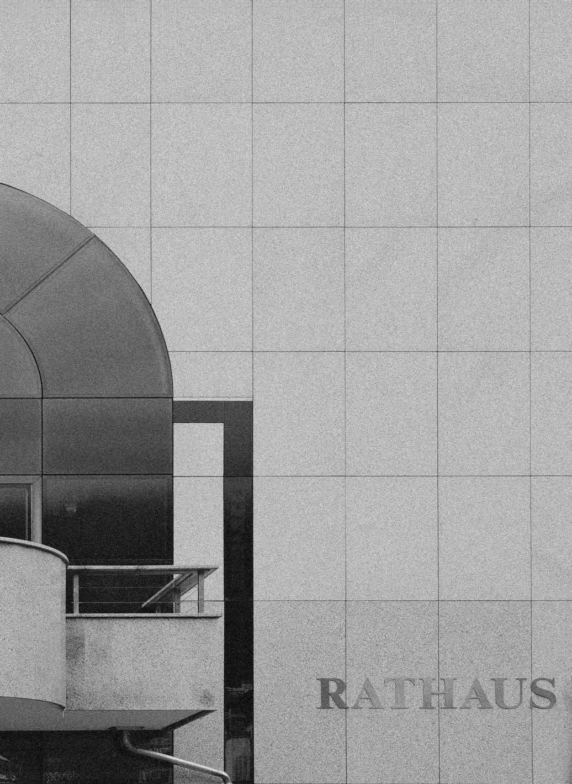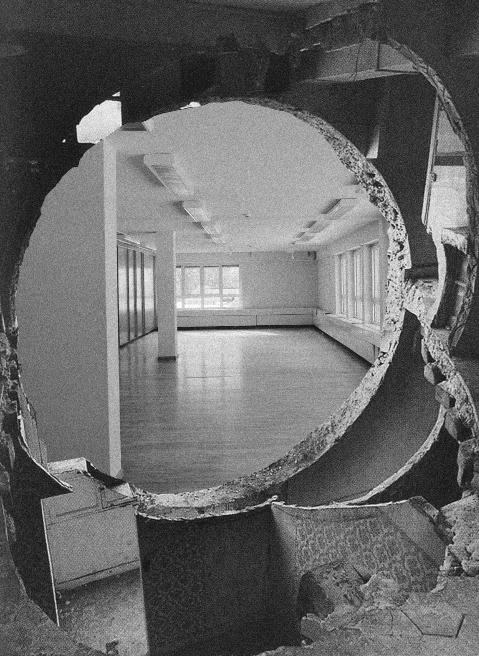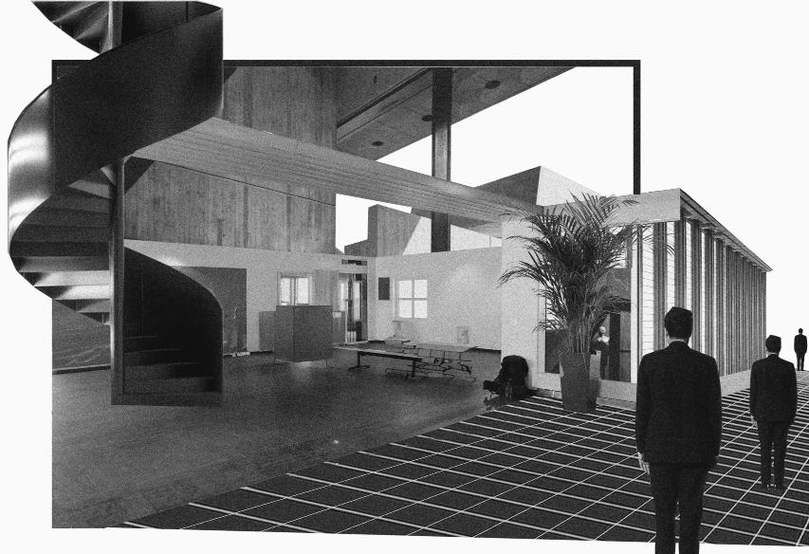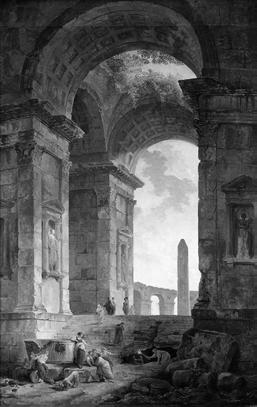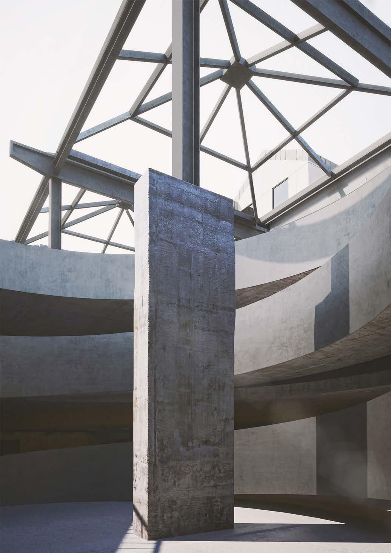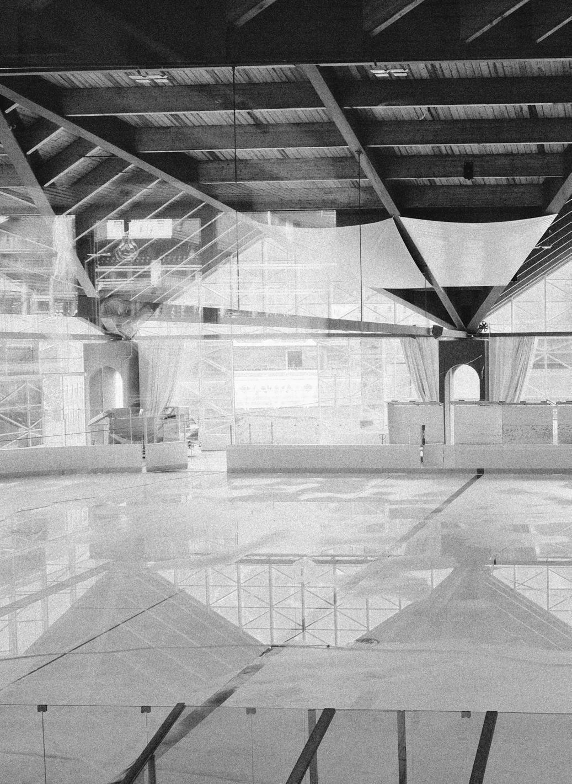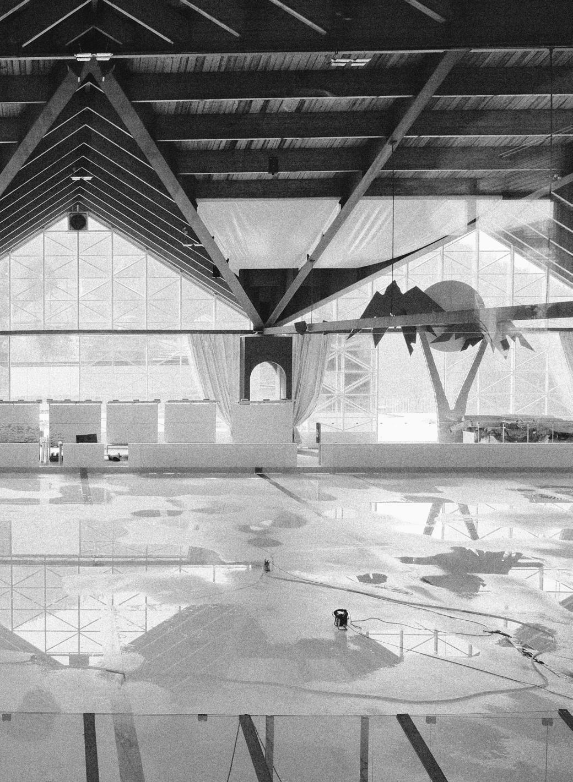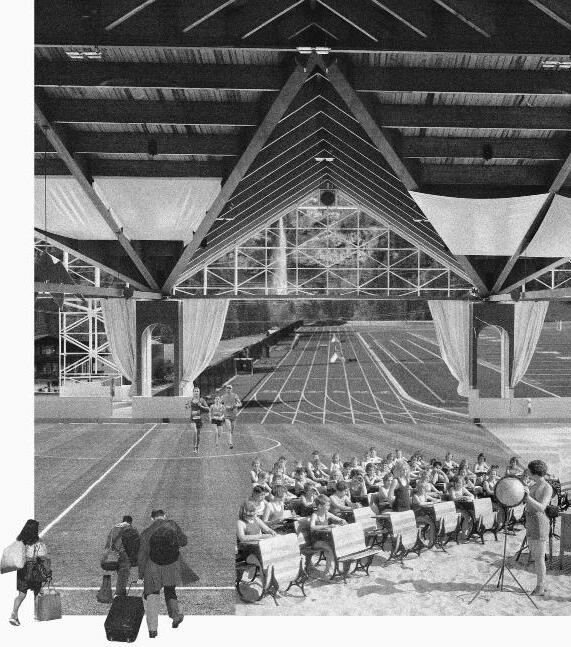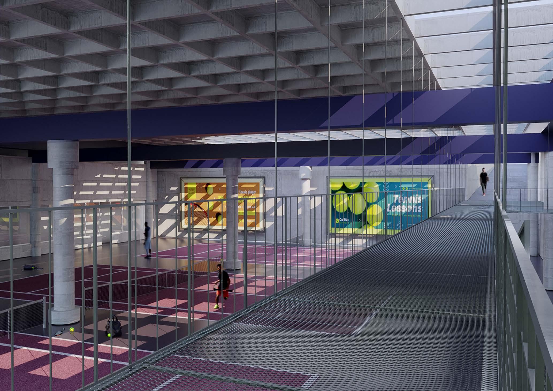4 Exploring Diverse Dimensions of Ruins
The term "ruin" is a wide range of elements that make it special and offer different characteristics. A wide range that enables a variety of different perceptions influenced by what actually constitutes the ruin. All these points that will be further analyzed during this text, have the purpose of offering you different perspectives to you as a reader, but also the purpose is to translate them into an architectural narrative, making each one a part of the main project which appears at the end of this book.
4.1 Unveiling the Public Dimension of Ruins
The public aspect of the ruins is not only a manifestation of my childhood memories, but it is an element that has been a large part of art culture in the past centuries. In one form or another, we can call it the first fictitious images created since those times. Artists inspired by different places in the world, painted the landscape and depicted ruins from certain places, in the real context of another country. It was like a conglomeration of elements which offered to the viewer a different perspective towards what we call ruins. What stands out the most in these paintings is the way the coexistence and interweaving is done between those monuments that have a few threads of delicacy left, and the people who do their daily work around them. It is as if time stands next to these ruins in silence that let me understand a lot about a past, but remains inert towards the present. It is a kind of expression that everything continues despite the fact that the ruins are presented as something completely non-functional and far from the character for which they were created.
For example, the painting by Marco Ricci and Sebastiano Ricci, called “Landscape with Classical Ruins and Figures (Fig.12). In this painting, what strikes us is the rich tapestry of events unfolding and the multitude of characters inhabiting it. Each figure seems to exist in its own realm, harmoniously coexisting without acknowledging the presence of others. There's a sense
Fig. 11. Collage from the series "Ruin and Leukerbad"
Fig. 10. “View of the Grande Galerie of the Louvre in Ruins” a 1796 oil by Hubert Robert.
of autonomy in their actions, as if each element operates independently, unencumbered by external influences. Even the portrayal of people suggests a nonchalant demeanor, seemingly unfazed by the grandeur of the ruins depicted throughout the canvas, each fragment telling its own story. The ruins themselves are depicted with a variety of forms and states.
Some lie in disarray, their broken elements scattered across the ground, while others, despite their damage, defiantly maintain their upright posture, reminiscent of their former glory. Interestingly, some figures within the painting seem to interact with these ruins, utilizing them for various purposes, adding layers of complexity to the narrative. Amidst the decay and desolation, there's a curious juxtaposition of life emerging from the remnants of past grandeur. Verdant foliage finds its home amidst the imposing architectural remnants, symbolizing the resilience of nature amidst the ravages of time and human endeavor.
The response of artists to ruins as a subject for painting evolved in accordance with changing trends, giving rise to novel forms of representation. As the era of the cabinet of curiosities drew to a close and humanism yielded ground to enlightenment empiricism, the depiction of ruins shifted from mere picturesque scenes to more contemplative portrayals.
Fig. 12. Landscape with Classical Ruins and Figures - Marco Ricci and Sebastiano Ricci
Fig. 13. Collage from the series "Ruin and Leukerbad"

Ruins began to embody symbolic layers of time and space. On one hand, they served as tangible remnants of a past era characterized by classical order and rationalism, firmly rooted in history. Yet, simultaneously, they were depicted as part of the contemporary fascination of the eighteenth century with documenting the world, with ruins serving as historical artifacts reproduced in artistic form. These painted ruins encapsulate intricate interplays between different temporalities, prompting varied responses from artists. Some actively sought to convey the complex timescales inherent in ruins, creating intertwined and imaginative compositions that could be likened to early forms of science fiction, as exemplified by the work of the French artist Hubert Robert. 2 Instead of merely documenting the ruin, Robert captures its impact and its evolving significance in his contemporary world rather than its original context. The depiction of the past, as conveyed by Robert, serves as a subject for present-day viewers and visitors to the site. It becomes an object firmly anchored in history, evident in its deteriorated state and archaeological value, further emphasized by the figures engaging in discussion within the painting—a self-referential portrayal of two historical epochs intersecting. As Robert's artistic journey unfolds, his fascination and unease regarding ruins take on a more poignant tone. He expands his focus beyond ancient ruins to encompass the contemporary wreckage of his own time. Witnessing the upheaval of the French Revolutions, which ravaged the country both politically and physically, Robert begins to depict Paris itself. The aggression and violence unleashed during the overthrow of the monarchy leave indelible scars on the city, with remnants of barricades etching into space and burning holes into the urban fabric. 3 Similarly like the painting mentioned earlier, Hubert's paintings captivate viewers with their depiction of people seamlessly coexisting amidst the backdrop of ancient ruins.
2 “Hubert Robert and the Art of the Ruin | Art UK,” accessed March 19, 2024, https://artuk.org/discover/ stories/hubert-robert-and-the-art-of-the-ruin.
3 Ibid
Fig. 14. Collage from the series "Ruin and Leukerbad"
Fig. 15. Hubert Robert - "Landscape with Temple Ruin"
What's truly captivating is the symbiotic relationship between humanity and these remnants of the past. Through the intricate brushstrokes, we witness individuals engaged in their everyday activities, effortlessly blending with the architectural remnants that define their environment. What sets Hubert's work apart is the profound harmony achieved between the simplicity of human routine and the grandeur of ancient structures (Fig.15). Each stroke of the brush delicately weaves together the mundane with the monumental, offering viewers a profound insight into the coalescence of past and present. In essence, Hubert's paintings speak a language of their own, narrating tales of public life intertwined with the echoes of history. They serve as a poignant reminder of the enduring connection between humanity and its architectural heritage, enriching the surrounding environment in myriad ways.
For example, the painting by Hubert Robert called "Banquet in the Ruins of a Temple" represents the allure of both natural and man-made landscapes undergoing decay or reclaiming by nature (Fig.16). "Banquet in the Ruins" epitomizes this aesthetic by masterfully juxtaposing the elegance of a festive gathering with the gradual deterioration of the architectural backdrop. The painting skillfully portrays the contrast between the grandeur of the celebration and the poignant beauty found within the crumbling ruins, inviting viewers to contemplate the passage of time and the inevitable cycle of creation and dissolution. Another great example which shows the publicity of the ruins is the painting called "Ruins with Obelisk" made by Hubert Robert (Fig.17). The scene is full of activities from different people who are presented with different backgrounds based on what can be seen which presents a cultural diversity. Their presence clearly represents and emphasizes the public accessibility that was so present in these paintings. Some people figures are found in quiet contemplation, soaking in the magnificence of the ruins. Their moments of solitary reflection amidst the bustling space hint at a personal tie to history, highlighting how these ancient sites are open to everyone. On the flip side, there are those brimming with excitement, diving into the ruins with youthful energy. Their lively movements and expressions show a public passion for discovery, revealing how curiosity about
Fig. 16. Hubert Robert - "Banquet in the Ruins of a Temple"
the past is something everyone can share. In the midst of the crowd, a cluster forms around the aged obelisk, engrossed in lively discussions and debates. Their public conversations emphasize how historical interpretation is a communal affair, showcasing these ruins as hubs for intellectual exchange and social bonding. Together, these individuals bring life to the scene, showing a collective interest in the past. Their presence reflects how historical sites, during Robert's time, were spaces for people of all backgrounds to come together, ponder, and converse about the wonders of anti-
quity. Through their interactions, Robert encourages viewers to think about the importance of public involvement in history and the enduring fascination of ancient ruins as cultural treasures.
Fig. 17. Hubert Robert - "Ruins with the Obelisk"
4.2 Capturing Beauty in Decay
The term "picturesque" denotes a particular kind of scenery characterized by its artistic allure, combining beauty with a hint of untamed nature. During the latter half of the eighteenth century, there was a notable surge in interest both in landscape painting and in the direct observation of landscapes. This led to the formulation of various definitions regarding different types of landscapes or vistas, approached from an aesthetic or artistic standpoint. On one end of the spectrum lay the sublime, encompassing awe-inspiring sights such as towering mountains, while on the opposite end resided the beautiful, representing the most serene and aesthetically pleasing scenes. Positioned in between was the picturesque, representing vistas appreciated for their artistic qualities yet containing elements of ruggedness or irregularity. 4
Moreover, this element both characterizes and unifies ruins within the realm of art. The portrayal or presentation of ruins in the world of art influenced the formation of a different perspective on what we call landscape. In the book "Landscape as Urbanism" written by the author Charles Waldheim, he describes the narrative of this word, first offering the idea of shrinking cities as a result of various events. Using as an analogy what happened to Detroit in 2010, he goes back in time making the same comparative measure with the Roman forum. Besides, what happened in Rome contains a greater duration than what happened in Detroit for a very short time. This book by Charles Wadlheim delves into the profound impact and influence that features and ruins exert within specific urban contexts, shaping diverse perspectives on key architectural concepts. Rome, once a bustling metropolis, deteriorated into a dilapidated and abandoned state, taking on the appearance of a medieval village surrounded by its ancient fortifications. A map dating from 1551, later reprinted by Nolli in the 18th century, illustrates the significant changes within the vast territory enclosed by Rome's Aurelian walls, featuring a mix of desert, ancient ruins and farmland. Among the abandoned monuments, vineyards flou-
4 “Picturesque | Tate,” accessed May 13, 2024, https:// www.tate.org.uk/art/art-terms/picturesque.
Fig. 19. Collage from the series "Ruins and Leukerbad"
Fig. 18. Claude Lorrain - "Capriccio with ruins of the Roman Forum"
rished, while wolves roamed freely in the Vatican gardens. The term "disabitato", which translates as "uninhabited", became particularly associated with this formerly urbanized area within the walls. Richard Krautheimer characterized this dishabitat as a large agricultural space that lasted until the 1870s, when it was cleared for archaeological purposes. Charles L. Stinger described how travelers arriving in Rome during the 15th century would have encountered plots of land within the walls dominated by gardens, vineyards and neglected spaces, highlighting the city's gradual decline and evolutionary trajectory. 5
Claude Lorrain, a celebrated artist, played a pivotal role in molding the visual representation of ancient Rome as forsaken and reclaimed by nature. His artworks, crafted in Rome between the late 1620s and early 1680s, captured the essence of the disabitato. Pieces like "Caprice with Ruins of the Roman Forum" (Fig.18) circa 1634 left a lasting mark on landscape art in English-speaking regions for centuries. Historian Richard Rand even contends that Claude "transformed painting in the western tradition," refining a style of landscape art that endured through generations. Claude Lorrain harbored a special fondness for the Roman Forum, or Campo Vaccino, and in the mid-1630s, he produced various depictions of it, ranging from sketches and etchings to drawings, all encapsulating the essence of the locale. His mastery of diverse mediums such as pencil, ink, and wash enabled him to render trees and other elements with remarkable precision, often using these preliminary works as references for his larger studio paintings. Claude's landscape portrayals of the Roman disabitato became a blueprint for English landscape architects, inspiring them to craft gardens that have been called and perceived as picturesque. Notable picturesque landscape theorist Richard Payne Knight amassed a significant collection of Claude's drawings, eventually bestowed upon the British Museum. These drawings, alongside Claude's paintings, left a profound impact on
5 Charles Waldheim, Landscape as Urbanism, 2016, p.95.
numerous English travelers embarking on the grand tour of classical Rome. Claude's renditions of Roman desolation became synonymous with the picturesque aesthetic, leaving an indelible mark not only on garden design but also on the perception of landscape beauty for generations to come. 6
4.3 Void's Embrace in the realm of Ruins
Absence, in essence, conveys a sense of "missing" or "not being present." Yet, within the word itself lies the notion of "being." Thus, when we refer to absence, we denote the lack of fundamental qualities that constitute the essence of a structure. Removing these qualities from a building, which embodies a comprehensive system of design, technical expertise, and functionality, renders it a ruin. Consequently, a ruin inherently embodies absence as a tangible concept. As an illustration of this theme we encounter the Marc Augé's work, "Places and Non-Places".
In his book, he elucidates the concept that when we define a place based on its interconnections, historical resonance, and contribution to identity, any space devoid of these qualities can be categorized as a non-place. This theory posits that the age of hypermodernity gives rise to such non-places—environments lacking anthropological significance, unlike the traditional locales of Baudelairean modernity. Rather than integrating into societal fabric, these spaces are documented, sorted into categories, elevated as "sites of memory," and confined to specific, delimited roles. Furthermore he argues that, lace and non-place can be seen as opposing poles: while the essence of a place is never entirely eradicated, a non-place is never fully realized. They resemble palimpsests, continually overwritten by the complex interplay of identity and connections. 7 Therefore, the ruin exists as both a place and a non-place simultaneously, offering a gateway to engage with something that is absent. 8
6 Charles Waldheim, Landscape as Urbanism, 2016, p.103.
7 Marc Auge, Non-Places: Introduction to an Anthropology of Supermodernity (Verso, 1995), p.77,78,79.
8 A rchithese, Ruinen, 2017, p.33.
From the architect's point of view, emptiness carries profound significance, particularly in the philosophies of architects like Rem Koolhaas and in alignment with the views of philosopher Byung-Chul Han. Koolhaas perceives emptiness as a canvas of possibilities, a space pregnant with architectural potential waiting to be realized. His interpretation shapes his designs, advocating for flexible and adaptable structures that can transform desolate landscapes like the La Défense business district into thriving hubs of activity. Koolhaas's mantra, "Where there is nothing, everything is possible," encapsulates his belief that traditional architectural constraints dissolve in empty spaces, allowing for innovative solutions and creative freedom. He emphasizes the importance of designing for decay, suggesting that liberating zones from architectural norms can alleviate urban torments. 9 9 A rchithese, Ruinen, 2017, p.37.
Fig. 20. Plans of "TresGrande Bibliotheque"
A project designed by OMA, which reflects the idea of the emptiness inside the buildings and the intention of emphasizing it, is the building called Très Grande Bibliothèque located in France. The project entailed establishing several smaller libraries housed within a single building structure, encompassing collections for moving images, recent acquisitions, references, catalogs, and scientific research. The vast array of information to be housed within these areas, spanning books, films, and digital databases, served as the driving force behind the overarching design concept. Envisioned as a solid mass of knowledge, the library stands as a dense repository of the past, with voids strategically carved out to form public spaces—an embodiment of absence within memory. The project's aim is to redefine architecture's role by shedding obligations it can no longer fulfill and embracing newfound freedom boldly. It proposes that, liberated from past constraints, architecture's ultimate purpose lies in crafting symbolic spaces that fulfill the enduring human need for collective experiences.
10
The concept of the Very Big Library encapsulates a dense reservoir of information, encompassing various mediums such as books, laser disks, microfiche, computers, and databases. Within this construct, the primary public areas are delineated as vacant spaces within the structure of information itself. These spaces, existing as voids within memory, resemble numerous embryos, each supported by its own technological infrastructure. As these spaces lack physical substance, they don't necessitate traditional construction methods. Consequently, individual libraries can be tailored to their unique specifications, operating autonomously from one another, detached from external architectural constraints, and even defying gravity. 11
This plans of this project showcased an innovative approach to managing public spaces by treating them as gaps and voids amidst an otherwise monolithic structure of mundane functiona-
10 “Très Grande Bibliothèque,” OMA, accessed April 23, 2024, https://www.oma.com/projects/tres-grande-bibliotheque.
11 Rem Koolhaas Bruce Mau, S,M,L,XL, 2nd Edition (The Monacelli Press, 1997), p.616,620.
lity. The goal shifted towards designing the most significant elements of the building in a passive manner, emphasizing the act of omission. These empty spaces, referred to as "the absence," were designated as public areas for visitors within the solid mass of information.OMA encapsulates the library's concept, which earned an honorable mention, in the following statement: "The library is envisioned as a solid repository of information, wherein voids are carved out to form public spaces – absences suspended in memory." The public spaces are conceived as special voids offering flexible respites or deliberate lapses into irrational, organized, utilitarian obligatory spaces. Much like in the Seattle Library, OMA cultivates a sense of public space within the building by leveraging emptiness and expanding conventional boundaries both horizontally and vertically. 12

12 Onur Şimşek, “Emptiness and Nothingness in OMA’s Libraries,” Megaron / Yildiz Technical University, Faculty of Architecture E-Journal 14, no. 2 (2019): 173–84, https://doi.org/10.14744/ megaron.2019.57873.
Fig. 21. Plans of "Tres Grande Bibliotheque"
Byung-Chul Han echoes this sentiment, viewing emptiness as a space of openness and interpenetration, contrasting it with substance, which he sees as closed and defined. Emptiness, for Han, represents the absence of rigid boundaries, inviting fluidity and reinterpretation. Both Koolhaas and Han advocate for embracing emptiness as terrain vague, recognizing it as a departure from the structured urban fabric. These vacant spaces, such as abandoned lots or underutilized areas, offer opportunities for appropriation and temporary transformation by diverse groups, challenging conventional notions of architectural permanence and functionality. Emptiness, thus, emerges as a catalyst for innovation and reinvention in the architectural landscape, fostering dynamic interactions between space and society. 13
4.4 Enigmatic Essence of the Remnants
Upon initial inspection, the correlation between the term "fragment" and the concept of ambiguity may not be readily apparent. Individually, they each present distinct viewpoints on a particular subject. However, what binds these seemingly disparate terms together is the common thread of ruins.
What significance does the fragment hold within the context of ruins? Friedrich Schlegel (1772-1829) stands out as one of the most prominent figures of Romanticism in literature. He characterized ruins as objects that have been broken, and fragments as those that remain unfinished. This interpretation assigns distinct temporal dimensions to both concepts: while ruins, as historical artifacts, evoke a past state of perfection, fragments anticipate their future completion. According to three literary scholars, this completion occurs within the viewer's imagination. During the Romantic era, the fragment emerged as a literary genre precisely because of its incompleteness: novels, essays, and poems were intentionally left unfinished, which was considered valuable in itself. The form of these writings aimed to stimulate contemplation
13 A rchithese, Ruinen, p.37.
and reflection. Perhaps this idea of fragmentation, in its own way, propels us forward, broadening the spectrum of diverse thoughts and perspectives. When something stands divided, it naturally prompts us to contemplate its counterpart. There's an inherent inclination towards seeking completeness. Can we draw a parallel between this effect and the impact of ruins on an observer? The issue of addressing incomplete or fragmented elements in art and architecture is intertwined with this discussion. Heinz Althöfer, in his book "Fragment and Ruin," suggests that completing unfinished works of art may not occur to everyone. Surprisingly, many are drawn to the allure of the fragmentary, viewing it as an artistic objective. Schlegel, reflecting his era, even questioned the authenticity of overly perfect artworks. Consequently, any attempt at preservation risks halting the natural evolution and vitality of the creative process. As Arthur Schopenhauer succinctly states, "To preserve everything? To destroy everything - both are equally destructive." 14
But, how can fragmentation help us to understand a ruin? How to get to explain its character in an specific context. While in the other hand, "ambiguity" or "double meaning," suggests the potential for two distinct yet equally valid interpretations of an entity. This condition leads to a dilemma regarding how to categorize ambiguous entities. The concept of ruin undeniably embodies such ambiguity. It transitions from its former state toward a new one it has not yet fully attained. Simultaneously, it appears ensnared in the solidification of its structural form. Serafina Amoroso, an Italian architect and lecturer at the University of Florence, identifies this ambiguity as pivotal to understanding ruins. She describes them as spaces defined by both their past and their unrealized potential, giving rise to their dynamic nature. This dynamism erodes the static image often associated with romanticized ruins, revealing instead a fluctuating and evolving entity. Georg Simmel similarly perceives ruins as amalgams of contradictory elements, noting how these elements are distributed across various existential tensions. He observes that ruins never reach a definitive state,
14 A rchithese, Ruinen, 2017 p.39.
neither through the decisive victory of one aspect nor through a compromise between them. According to Bertolt Brecht, these conflicting poles even constitute the aesthetics of the ruin. This becomes clear in his poem Von Allen Werken quoted at the beginning. There he writes analogously that the beauty of the ruin lies in the oscillation between the impression of the unfinished and that of the decayed. In his essay "Die Ästhetik der Ruinen" (The Aesthetics of Ruins), Hartmut Böhme almost takes up what Brecht describes as the building block of a definition of the ruin. He describes it as the "captured moment between a past that has not passed and a future that is already present. The ruin is dimensioned in all three modes of time, more precisely: not the ruin, but the reflexive gaze in which the ruin is formed as an aesthetic object." At the same time, however, the indefinable is also part of the character of the ruin. According to Assmann, Gomille and Rippl, when in doubt, it defies definition. According to them, interpretable possibilities become unsolvable riddles, lost in the "enigmatic language "of ruins. Accordingly, it is not the crumbling building itself that has this dynamically fluctuating character, but the discourse surrounding it. 15
In those cases, there is a second sense of wholeness or coherence, whether it is in meaning (ambiguity) or structure (fragmentation). So the common ground between the two is the notion of incompleteness or clarity mirrors. In many regards, the design philosophy embodied in Daniel Libeskind's museum of Jews represents a vivid manifestation of the ideas discussed in this chapter. The Jewish Museum Berlin, inaugurated in 2001, showcases the social, political, and cultural journey of the Jewish community in Germany from the fourth century to the contemporary era. It notably confronts and incorporates, marking a milestone in postwar Germany, the profound impact of the Holocaust. Situated adjacent to the original Prussian Court of Justice completed in 1735, the museum now utilizes this historic structure as its entrance. 16
15 A rchithese, Ruinen, 2017 p.43
16 “Jewish Museum Berlin - Libeskind,” accessed May 13, 2024, https://libeskind.com/work/jewish-museum-berlin/.

At the core of the museum is its clever use of fragments within the architectural framework, resulting in a captivating fusion of spatial experiences for visitors as they traverse its intricately designed areas. What distinguishes this undertaking is its intentional arrangement of spatial progressions and layouts, meticulously crafted to evoke a profound emotional and intellectual journey. Libeskind's architectural marvel transcends mere physical structure; it becomes a narrative in its own right, urging visitors to interact with history, memory, and identity in a deeply immersive manner. In essence, the Jewish Museum of Berlin stands as a striking architectural representation of fragmentation, ambiguity, and the ever-changing essence of ruins. Through its structure and presentation, the museum provides visitors with a profoundly engaging and thought-provoking journey, prompting contemplation on the intricate layers of history and memory
4.5 Reduction and Subtraction
What distinguishes most ruins? Answers may vary widely, encompassing factors like their historical function, spatial layout, erosion of distinctive features, and more. However, the focus of this chapter is on the gradual stripping away of a ruin's initial layers and the fading of various secondary elements. What emerges from this process is the essence of its power: its sheer massiveness and volume, the raw presence that endures despite the passage of time. In other words, the understanding of ruin today is shaped by two key aspects: the clarification brought about by destruction and the anticipation of future decline. This concept suggests that a structure truly embodies its essence as a ruin only when stripped of all decorative and incidental elements, such as deceitful stucco, as seen in ancient monuments. Through this reduction to its fundamental structure and a uniform materiality, the ruin unveils the authentic idea behind the edifice. Walter Benjamin underscored that the dismantling of the organic and the vivacious results in the dissolution of illusion, giving rise to a "epistemologically superior power."
17
17 A rchithese, Ruinen, 2017, p.66.
Fig. 22. Plans of "Jewish Museum" by Daniel Libeskind.
This approach, or strategy, for designing allows you to analyze architectural structures to extract specific features. It's not only applicable in architecture but also in contemporary theory. Subtraction, within the context of adaptive reuse, involves the incorporation of negative numbers, whether whole or otherwise. It pertains to the deliberate or unintentional removal of a portion of the existing structure. Deliberate subtraction is typically part of a carefully planned design strategy, while unintentional subtraction may occur through natural processes. Various reasons prompt intentional subtraction, such as clearing space for new construction through demolition, restoring the original form of the host structure, adapting the structure for different purposes, upgrading outdated structures to meet current standards, or creating expansive interior spaces by removing sections of the host. In other words, subtraction, occurring naturally, has the potential to spur change. When buildings or their components are unexpectedly destroyed, it creates ripple effects that influence relationships within the nearby environment.
18
An exemplary manifestation that vividly illustrates and profoundly reflects upon the aforementioned theory is the Palais de Tokyo Expansion by Lacaton & Vassal. This architectural approach serves as a poignant embodiment of the principles elucidated in the theory, encapsulating the idea of reduction and substraction in architecture. Since reopening in 2001, the Palais de Tokyo has distinguished itself by more than just its artistic programs; it's the extensive freedom afforded to both visitors and the artworks themselves that has truly defined its reputation. This liberty fosters an environment conducive to sharing and debating ideas, imbuing the space with a sense of openness and well-being, ultimately allowing visitors to feel a sense of ownership over their experience. The strategy employed in this project facilitates highly adaptable management of the diverse zones within the facility and its extensive range of programs. These are all presented in a meticulously arranged sequence of rooms, areas, and time slots for different purposes,
18 Liliane Wong, Adaptive Reuse: Extending the Lives of Building, 2016.
Fig. 23. Interior image of "Palais de Tokyo"
all within a maximally expansive framework. Despite its openness, it can readily be sectioned off and rearranged into a vast area or subdivided into smaller ones. 19
Recently, architects have expanded the stripped-down structure that emphasizes and celebrates raw materials. The gallery has undergone significant growth, expanding from 7000 to 22,000 square meters. Lacaton & Vassal opted to maintain the integrity of their original restoration, preserving raw materials throughout – an expression of material honesty. Consequently, when accessing an unused basement, they chose to highlight rather than conceal the process, leaving remnants exposed. Unlike traditional museums with pristine atmospheres, this building allows its elements to naturally age, contributing to its century-old patina. While the lower levels evoke a tomb-like ambiance, the upper floors are bathed in sunlight streaming through glass roofs. Notably, the museum lacks prescribed routes, granting visitors the freedom to explore both underground grottos and upper-level exhibitions. Perhaps what sets Palais de Tokyo apart from its counterparts is the juxtaposition of raw materials mingling with subtle technological interventions, such as strip lights embedded in brick and exposed cables, creating a distinct ambiance. 20
4.6 The Sequential Nature of the Relics
An intrinsic quality that imparts a profound unity to ruins within the realm of art is their presentation, often depicted in a sequential manner. Beyond merely featuring a singular ruin as the focal point of a composition, additional ruins are typically portrayed at varying distances. Some stand closer, while others recede into the distance. This arrangement evokes a sense of deliberate choreography on the part of the artist. As one engages with such
19 “Lacaton & Vassal,” accessed April 24, 2024, https:// www.lacatonvassal.com/index.php?idp=20#.
20 “Palais de Tokyo Expansion / Lacaton & Vassal | ArchDaily,” accessed April 24, 2024, https://www. archdaily.com/248026/palais-de-tokyo-expansion-lacaton-vassal.
imagery, it becomes akin to navigating through a landscape punctuated by multiple ruins. The mind is invited to wander, envisioning a rich tapestry of activities unfolding within each crumbling structure. While the forefront ruin captures immediate attention, the imagination eagerly extrapolates, contemplating the myriad narratives and happenings within the surrounding ruins.
This dynamic prompts contemplation: what connections do these ancillary ruins hold with the central one? It suggests a thematic continuity, where each ruin potentially harbors its own story, its own significance, weaving together a complex and interconnected narrative tapestry. Indeed, the arrangement of ruins in varying distances and the sense of choreography in their presentation foster a profound sense of interconnectedness. As you engage with the scene, there's an unmistakable feeling that each ruin is intricately linked to the others, prompting you to delve deeper into contemplation. To translate this into architectural terms, envision a journey through a tangible structure, akin to a captivating stroll within a captivating object. Here, we encounter diverse spaces imbued with distinct characteristics, each resonating with our senses and emotions as we traverse through them. Indeed, we need not confine ourselves to an internal spatial sequence; it can extend to the external realm, similarly like in the paintings. Picture it as a choreographed movement leading one through various structures, each offering its own narrative and allure.
An exemplary depiction and manifestation of this idea within the realm of art lies in the ancient vestiges and archaeological treasures discovered within an extensive villa complex. Constructed around AD 120 during the reign of Roman Emperor Hadrian, this complex is located near Tivoli, just outside of Rome. It represents several distinct areas within its perimeter and their interconnectedness. The location featured several components, such as a Maritime theater, stadium, baths, libraries, Poekile, and Canopus.The layout of Hadrian’s Villa might initially seem disorganized compared to the typical Classical Roman Empire design characterized by the Cardo and Decumanus axes. Unlike the usual orthogonal structure found
Fig. 24. Plan of "Villa Hadriana"
throughout the empire, Hadrian's Villa lacks these defining axes due to its unique sectional changes. Consequently, the conventional arrangement of two perpendicular axes for larger organizational purposes was not feasible. Instead, the villa's plan exhibits a radial organization centered around multiple pivot points. Notably, two prominent diagonal axes extend from one of several loosely defined focal points, contributing to the site's overall layout. Hadrian’s Villa stands as a significant precedent in the realm of Baroque Roman replanning endeavors, showcasing innovative approaches to spatial organization and design within ancient Roman architecture. 21
In other words, the architectural work evokes a journey through a series of ruins, each imbued with its own unique atmosphere and spatial qualities. It's a captivating progression, akin to wandering from one picturesque scene to another, reminiscent of the narrative flow found in paintings of that era. This sequential experience not only invites exploration but also reflects the artistry and storytelling inherent in the architectural design, drawing parallels to the richly illustrated canvases of the past. The strategy embedded within an organized choreography that engages, connects, and facilitates the experience of various architectural elements is also evident in Alvaro Siza's project in the city of Salemi.
Through the implementation of a network of pathways and the establishment of additional connections such as staircases and narrow passages, the layout of the town has undergone a significant transformation. Architects proposed a diverse array of interventions, ranging from the use of various paving materials to the installation of cohesive street lighting and railing designs. Central to the initiative is the revitalization of the main town square, positioned atop the hill where the original Arab settlement was founded. This square is bordered by the remnants of a cathedral, a castle formerly owned by a Swabian knight, and rows of two- to three-story terraced homes. Following the
21 “Hadrian’s Villa – Exploring Architecture and Landscape Architecture,” accessed April 23, 2024, https://ohiostate.pressbooks.pub/exploringarchitectureandlandscape/chapter/hadrians-villa/.
Fig. 25. The plan showing the interventions in Salemi.
Fig. 26. Urban Renewal in Salemi
destruction of the church in an earthquake, it was decided not to reconstruct it. Instead, the ruins have been minimally restored and integrated into the public space, serving as a new focal point of urban activity. The elevated platform of the cathedral now boasts a covering of white stone sourced from the nearby town of Trapani, with stone blocks indicating the former positions of columns, some of which have been reinstalled. Resembling a theatrical backdrop, the dilapidated walls of the apse now delineate one end of the square. From this vantage point, narrow alleyways traverse the dense urban landscape, leading to additional squares and courtyards adorned with new shops and amenities. 22
22 Christian Schittich, ed., “Building in Existing Fabric,” in Refurbishment, Extensions, New Design (Birkhäuser, 2003), 38–41, https://doi.org/10.11129/ detail.9783034614894.38.
Fig. 27. Glimpes of interventions in Salemi
5 Amidst the Ruins of Leukerbad
Throughout its history since its inception, Leukerbad has been characterized by the residents' persistent efforts to shape its identity. Initially renowned for its healing properties, there has been a concerted push to rebrand it as a quintessential alpine retreat, emphasizing leisure and recreation. However, this zealous pursuit of a specific image has arguably left the city in a less than desirable state today. The proliferation of large-scale infrastructural projects, ostensibly aimed at enhancing amenities and services, has inadvertently contributed to a disconnect from the contemporary social and economic realities of the region. What were once envisioned as grand solutions to cater to specific needs now struggle to adapt to the evolving landscape of the country. In essence, Leukerbad finds itself at a crossroads, grappling with the consequences of its earnest attempts to redefine its image. The challenge lies in reconciling its rich history with the demands of the present, while also charting a sustainable path forward that resonates with both residents and visitors alike.
Fig. 28. Site Plan which emphasizes the interventions and their connectivity.
Fig. 29. Part of the Promenade in Section and Elevation
Hence, the essence of this city's identity is encapsulated in the very initiative outlined in this book. It endeavors to craft a distinct persona for the region by ingeniously repurposing elements of existing structures within the public domain. Through a process of strategic integration and interconnection, disparate fragments are harmonized to form a cohesive whole—a singular surface that symbolizes the spirit and character of the locale. This project represents more than just architectural interventions; it's a bold assertion of the city's evolution and aspirations. By breathing new life into familiar landmarks and communal spaces, it seeks to not only redefine the physical landscape but also to evoke a sense of unity and coherence that resonates deeply with residents and visitors alike. In a way, it's a testament to the power of transformation and adaptation, ensuring that Leukerbad remains not just a place, but a timeless symbol of possibility and progress. The essence and cornerstone of this project lie in its exclusive focus on public domains within the city. It revolves around interventions meticulously crafted within structures managed by the public sector, reaping benefits within this established framework. Key focal points include the Sportarena, a segment of the Rathaus under public ownership, and the renowned Leukerbad Therme, each carefully considered for their significance and accessibility to the community.
By focusing efforts on these public assets, the project not only maximizes its impact, but also underscores its commitment to serving the wider population. These chosen locations serve as hubs of community activity and cultural exchange, making them ideal canvases for the project's transformative vision. Through strategic interventions and improvements, they are poised to evolve into vibrant focal points that reflect the essence and dynamism of Leukerbad.
5.1 The Promenade
This project entails more than just the intervention in individual objects; it encompasses an entire promenade that interacts with each of these objects, forging connections among them. In essence, it represents a reciprocal influence, or rather, an interplay between specific objects and this overarching promenade. The concept underlying this concept, which commences and concludes at the city's primary cable car terminals in its northern and southern districts, aims to forge a distinctive identity within the urban fabric. Within this framework, an array of distinct elements are interspersed, each offering a unique experience to visitors. The overarching objective is to immerse individuals in a rich tapestry of encounters and possibilities along this scenic route.
Fig. 30. Part of the Promenade in Section and Elevation
At various junctures, visitors encounter diverse features such as a public bath, a soaring architectural marvel evoking a sense of grandeur, sporting facilities like tennis or football halls, an ice rink, cozy bars, or quaint local eateries exuding traditional charm. Some landmarks showcase historical significance, adorned with century-old wooden facades, while others offer serene green spaces adorned with carefully curated foliage and artisan-crafted wooden benches. Intermittently, visitors stumble upon lively flea markets or covered spaces resonating with the melodious tunes of local bands.
The overarching aim of this endeavor is to celebrate the myriad elements contributing to the collective identity of Leukerbad, thereby elevating its public profile. Rather than embarking on wholesale transformations, the focus lies on harnessing the latent potential of existing spaces and atmospheres.
This approach resonates closely with the ethos of the project, mirroring the sequential narrative encountered in earlier chapters, and drawing inspiration from both artistic traditions and contemporary endeavors. In essence, the promenade emerges as a symbol of continuity and progression, akin to a metaphorical journey through a series of ruins, each unveiling glimpses of the next, fostering anticipation and exploration. A fusion of spaces, united by a shared approach to intervention, culminates
Fig. 31. The Path to Akropolis
in the creation of a cohesive language and atmosphere.
Rather than existing in isolation, each space contributes to a collective narrative, inviting visitors to discern and appreciate the interplay between them. This interconnectedness fosters a sense of continuity and harmony, transcending individuality to create a unified experience. Drawing inspiration from the world of art, this sequential arrangement serves as the cornerstone of Leukerbad's architectural ethos. It embodies the notion that the whole is greater than the sum of its parts, emphasizing the importance of context and progression in shaping the urban landscape.
By weaving a seamless tapestry of experiences, the place emerges as a dynamic canvas, inviting exploration and engagement. Envisioning a spatial configuration where interconnected areas evoke distinct sensations draws inspiration from architectural case studies such as "Villa Hadriana" and "Urban Renewal in Salemi." This conceptual framework aims to harmonize diverse spaces onto a singular plane, akin to the unfolding drama of a multi-tiered stage. At its core lies the symbiotic relationship between the public space and architectural elements, fostering a dynamic interplay from which myriad potentials and spatial experiences emerge. Central to this ethos is the notion of traversing the threshold between interior and exterior realms. The promenade concept emerges as a conduit, blurring the delineations between these domains.
Fig. 32. Part of the Promenade in Section and Elevation
Through strategic interventions within the architectural fabric, structures seamlessly integrate into the public space itself, becoming intrinsic components of the promenade experience. This integration extends beyond mere adjacency, fostering a symbiotic relationship where the built environment enriches the communal fabric of Leukerbad. Augmenting the road surface with additional tracts engenders a transformative expansion of public space perception. By grafting supplementary surfaces onto the existing infrastructure, a new dimensionality unfolds, offering heightened engagement and interaction within the urban fabric. This augmentation transcends mere physical expansion; it catalyzes a reimagining of urban dynamics, where spatial boundaries become porous, inviting exploration and connectivity. In essence, this approach transcends conventional urban design paradigms, fostering a dynamic interplay between the built environment and public realm. Through strategic interventions and the blurring of spatial boundaries, Leukerbad evolves into a vibrant tapestry of experiences, where each architectural element contributes to the collective narrative of the promenade, enriching the fabric of communal life.


5.2 Leukerbad Therme
The Leukerbad Therme presents a stark dichotomy: while offering rejuvenating recreational spaces, it imposes a financial barrier, restricting access to those who can afford it. This situation calls for a transformation, a reimagining of how visitors can partake in these offerings without economic constraints. Drawing inspiration from Baden, Switzerland, where public baths coexist alongside paid Thermes, we seek to bridge the divide between accessibility and exclusivity. Both locations draw from the same thermal source, yet diverge in their approach to public engagement. Leveraging this juxtaposition, we propose utilizing an underutilized section of the Leukerbad Therme, intersected by a public road. Currently dormant and designated for gastronomic spaces, this area remains detached from the bustling thoroughfare frequented by countless visitors annually.
By repurposing this neglected segment, we carve out a fragment within the larger structure, echoing the thematic resonance of ruins discussed previously. Just as ruins evoke a bygone era of perfection while fragments herald future completion, our intervention within the Therme symbolizes a departure from the status quo towards a more inclusive future. In this architectural intervention, the fragment becomes a catalyst for dialogue, challenging the prevailing notion of exclusivity within the Therme. By transforming a part of the facility into a publicly accessible space, we send a powerful message to its counterpart, which remains tethered to monetary transactions for entry. Thus, we engender an atmosphere of ambiguity, where the boundaries between public and private, accessible and exclusive, blur and intertwine. This deliberate juxtaposition encourages reflection on societal norms and economic disparities, fostering a more nuanced understanding of space and access within the Leukerbad Therme.
Therefore, the elements within the ruins, like the ambiguity and fragmentation we explored in the preceding chapter, persistently strive to present a modern narrative reflecting the unique circumstances of Leukerbad.
The transformation of this intervention and the embodiment of
Fig. 33. Existing conditions of the relation between the public street and Leukerbad Therme
Fig. 34. Existing Groundfloor of Leukerbad Therme
Fig. 35. Early collages showcasing the initial ideas and concepts.
its literary essence commence with the removal of partition walls encircling the section adjacent to the public thoroughfare. This entails a thorough interior overhaul, retaining only the load-bearing framework, thereby opening avenues for the conception of versatile, fluid spaces. The focal point of this endeavor is the establishment of a series of thermal pools running parallel to the street, seamlessly integrated with the construction of the Therme facility. This integration is particularly pronounced at the interface between the exterior thoroughfare and the internal architectural realm, blurring the distinction and fostering a harmonious continuum. The pool arrangement is delineated into three distinct segments, each meticulously calibrated to the undulating contours of the public thoroughfare.

As these pools unfold along the street, imposing pillars emerge, strategically positioned within the pool milieu and aligned with the building façade. These pillars, reminiscent of the ruined public baths depicted by the renowned Italian artist Antonio Joli, transcend mere structural elements. They serve as conduits, bridging the realms of interior and exterior, evoking a transcendent ambiance. Submerged beneath the waterline, yet majestically protruding above its surface, these pillars symbolize the conduits that seamlessly link the internal sanctum with the external environs of this architectural idea. In the realm of the newly minted public thermal pools, patrons frequently discover themselves ensconced beneath the sheltering expanse above. Yet, these spaces also boast frequent apertures that gaze upon the elevated park section, positioned a level higher.
This deliberate interplay between the lower pools and the verdant canopy above engenders a sensory tapestry rich in diversity, seamlessly integrating lush foliage from zenith to nadir. This symbiosis not only elevates the aesthetic experience but also evokes a profound analogy to the artistic oeuvre of the aforementioned painter. Just as their canvases imbibe depth and vitality through the juxtaposition of earthly elements, so too does this architectural configuration infuse the thermal landscape with a palpable vitality and organic unity. The endeavor to encapsulate the essence of the upper park within the public thermal baths at street level is a manifestation of the theories expounded in preceding chapters. Specifically, it aligns with the discourse on the
Fig. 36. Lawrence Alma-Tadema - The Frigidarium (1890)
Fig. 37. Antonio Joli - "Ancient Baths".
Fig. 38. Groundfloor emphasizing the Intervention
concepts.
Fig. 39. Early collages showcasing the initial ideas and
Fig. 40. Digital image of a specific fragment.
picturesque, underscoring the dynamic interplay between the untamed wilderness of nature and the weathered remnants of human endeavor. This juxtaposition fosters a dialogue between the curated tranquility of the park's elevated setting and the vibrant energy of the bustling urban landscape below, enriching the sensory experience for visitors and encapsulating the essence of harmonious coexistence between nature and the visitors use.
The liberated interior spaces resulting from the dismantling of erstwhile barriers, while distinct from yet intricately linked to the adjacent series of public pools fronting the street, present a plethora of versatile applications. They serve as blank canvases ripe for transformation into multifunctional venues, adaptable to various needs and purposes. Whether envisioned as expansive event halls, productive workspaces, or retaining their original gastronomic functions, these areas epitomize flexibility and adaptability. This symbiotic relationship between the public street, the inviting expanse of the public baths, the verdant foliage above, and the dynamic interior spaces engenders a rich tapestry of interactions. It fosters a sense of connectivity and inclusivity, blurring the boundaries between exterior and interior realms while nurturing a vibrant interplay of communal experiences and social encounters.
Fig. 41. Digital Image.
Fig. 43. Section A-A
Fig. 42. The Relation between the Street, Bath, and Inner spaces.
Fig. 44. The Interplay of different levels.
Fig. 45. Digital Image.
Fig. 47. Early collages showcasing the initial ideas and concepts.
Fig. 46. Rathaus, Leukerbad.
5.3 The Rathaus
What transpired in the Rathaus is a different matter altogether. The Rathaus in Leukerbad currently serves as a transitory hub for residents and visitors. Its primary function is to facilitate the movement of people, as all public transport lines begin and end there. However, the Rathaus itself is an inert space, offering no interaction or engagement with its users. As we discussed at the outset of this book, structures like the Rathaus are typically perceived as public sector assets. However, the reality in Leukerbad reveals a complex ownership landscape, with numerous individuals holding rights to various portions of the building. This complexity necessitated a thorough examination of the building's spaces in terms of ownership, enabling us to form a well-grounded opinion on the extent of possible interventions without encroaching on privately owned areas.
Hubert Robert's painting "Ruins with an Obelisk in the Distance" has significantly influenced the architectural approach done in the Rathaus. This mesmerizing painting transports the viewer to a world of antiquity, where the majesty of a colossal portico rests on majestic ruins. His meticulously crafted composition unfolds in three distinct parts, each contributing to the narrative of the scene. At the forefront is the portico entrance, a portal from a bygone era, inviting exploration and curiosity. The intricate details of the arches and columns hint at the architectural craftsmanship of yesteryear, drawing the eye deeper into the depths of the painting. Inside the portico, the space expands in two opposite directions, creating a sense of infinity and possibility. The play of light and shadow highlights the intricate textures of weathered stone, adding layers of complexity to the scene. One can almost feel the weight of history bearing down, prompting contemplation of the passage of time. As the gaze extends beyond the confines of the portico, the exit beckons with a promise of discovery. What lies beyond? What secrets are hidden out of sight? The mind wan ders, fueled by imagination and the tantalizing prospect of the unknown. Thinking about this painting, we can't help but draw parallels with the Rathaus structure.
Fig. 48. Hubert Robert - "Ruins with the Obelisk"
Fig. 49. Fragement of the Elevation
Like the ruin described, the Rathaus consists of three integral parts, each contributing to its overall character and function. The front square, similar to the portico entrance, serves as a welcoming threshold, inviting visitors into the heart of civic life. The interior spaces, like the wide inner part of the portico, also expand in its two opposite directions, and currently remain dry and inert towards the visitors. And finally, the outdoor space designated for public transport mirrors the exit from the portico, signaling a departure to the wider world. In seeking to recreate the atmosphere of Hubert's painting, the aim is not simply to imitate its form, but to evoke its essence - a sense of wonder, mystery and timeless beauty found in the remains of the past. Through this analogy, the Rathaus is transformed into more than just one building. To fully capture the essence of this ambiance, it was imperative to delve into the intricacies of ownership arrangements within this struc-
ture, delineating the boundaries of intervention without encroaching upon the private domains of the edifice. Our scrutiny revealed that the central domains spanning both the ground and first floors of the Rathaus are under the purview of public entities. Moreover, these areas contain zones devoid of specific ownership, presenting an opportunity for innovative integration. Harnessing this insight, we orchestrated a groundbreaking amalgamation of these floors, seamlessly melding them into a singular, voluminous expanse. This architectural reconfiguration engenders a triple-height expanse, a striking testament to our vision. By transcending conventional spatial constraints, we have crafted an environment that not only enriches the sensory experience but also fosters a sense of cohesion and inclusivity among visitors to
Fig. 50. Groundfloor
Fig. 51. Section emphasizing the Intervention
Fig. 52. Fragement of the Elevation
Fig. 53. First Floor


the Rathaus, elevating it into a vibrant hub of public engagement and interaction. Furthermore, the intervention in the Rathaus object aligns with the theoretical framework discussed in previous chapters, particularly the concepts of subtraction and adaptive reuse. We explored the notion that a structure reveals its true essence as a ruin only when stripped of all decorative and incidental elements, such as deceptive stucco, much like the ancient monuments. By reducing the building to its fundamental framework and a uniform materiality, we uncover the genuine concept behind the architecture. This process of stripping away superficial embellishments allows us to appreciate the raw beauty and inherent design of the structure. In its bare state, the ruin communicates a deeper narrative about the passage of time, the resilience of construction, and the enduring significance of architectural form. The planned interventions for this structure, both inside and out, do not involve new designs or materials. Instead, they aim to strip the building back to its original essence. The northern and southern facades of the Rathaus buildings will be modified to allow views from both sides, creating a sense of transparency between these two poles. This concept of transparency aligns with the author's first essay, where the idea of transparency in ruins, seamlessly integrating with the context, was discussed.
Throughout the architectural approach, there was a persistent effort to establish a seamless connection between the Rathaus and the Sportarena. This endeavor aimed to initiate from the Rathaus and extend towards the adjacent Sportarena, fostering a cohesive connection. Employing a subtractive methodology, a void was sculpted in the plateau behind the Rathaus, seamlessly integrating with the three basement levels of the Rathaus. This void served as a conduit for vertical circulation, facilitating the movement of people from the Rathaus downwards, beneath street level, and onwards towards the Sportarena, thereby enhancing accessibility and connectivity within the urban landscape. Deliberately, amidst the formation of the clearing, a crucial axis of the structure remained unaltered, serving as the focal point of the expanse. This axis, distinguished by its fusion of steel and concrete elements, stands as a monument, commanding the attention of passersby traversing the interconnected public amenities of Leukerbad. As individuals move amidst the interplay of communal spaces, their gaze is drawn towards this architectural emblem, symbolizing continuity and coherence within the urban realm. Through this intervention, the Rathaus will transform into a space that offers a new way of experiencing its architecture while still preserving its transitory character.
Fig. 55. Digital Image of the Intervention
Fig. 56. Digital Image of the Interior.
Fig. 57. Digital Image of the Intervention
ideas and concepts.
Fig. 58. Sportarena, Leukerbad.
Fig. 59. Early collages showcasing the initial
5.4 Sportarena
In shaping the public perception of Leukerbad, the Sportarena stands as a significant component, nestled in the northern region near the cable car's terminus, which serves as a defining marker for the promenade's boundary. Distinguished from preceding facilities, this establishment embodies a recreational essence, presenting an array of opportunities catered primarily to sports enthusiasts. Boasting a diverse array of halls, it provides a multifaceted platform for sporting pursuits, enriching the experience of visitors with its versatile offerings. Currently, one prominent issue within Sportarena demands attention: the imminent closure of its inner ice field slated for 2025. Consequently, efforts are underway to identify a viable alternative to accommodate the activities typically hosted within this facility.
The sports arena stands out for its array of distinctive structures encompassed within its confines. The ice rink embodies a fusion of steel and wood craftsmanship, showcasing a blend of traditional and modern construction techniques. In contrast, the tennis and soccer fields, while distinctly separate, boast sleek steel frameworks that epitomize contemporary design. What sets this arena apart is not merely the materials used but the innovative approach to its architectural composition. The overarching objective was to seamlessly integrate these disparate elements into a cohesive whole, fostering unity amidst diversity. This necessitated a departure from the conventional siloed layout, which hindered both horizontal flow and visual interconnectedness. To achieve this vision, the design ethos prioritized the removal of barriers and the facilitation of fluid movement between spaces. By fostering accessibility and promoting interaction, the arena transforms into a dynamic hub where sports enthusiasts and athletes can converge, fostering a sense of community and affinity.
Drawing upon the essence captured in Giovanni Paolo Panini's renowned masterpiece, "Roman Capriccio: The Pantheon and Other Monuments," the aim is to evoke a similar depth and unity within the Sportarena. Just as Panini skillfully intertwines various architectural marvels within a single frame, each distinguished by its unique character and purpose, the Sportarena seeks to harmonize an array of elements into a cohesive whole. Much like Panini's deliberate composition, which brings disparate monuments together onto a singular canvas, the
Sportarena endeavors to encapsulate a multitude of structures within a seamless horizon. This endeavor isn't merely about presenting individual entities, but rather, it's an artistic endeavor to unite them in a fluid continuum, easily accessible and relatable to those who engage with it. In essence, the Sportarena aspires to achieve a similar synthesis of diverse components, emphasizing their collective flow within a unified framework. It's a testament to the human endeavor to blend functionality, aesthetics, and accessibility into a singular, captivating experience, echoing the timeless mastery showcased in Panini's celebrated work.
Fig. 61. Phase Section
Fig. 62. Section A-A
Fig. 63. Digital Image
6 Conclusion
The culmination of the visionary initiative outlined for Leukerbad reflects a profound understanding of the city's past, present, and future. Through a meticulous blend of repurposed structures, strategic interventions, and a keen sensitivity to the needs of both residents and visitors, the project endeavors to redefine the essence of this alpine retreat. So it is not about redesigning, but it is more about working and emphasizign what is already there and dealing with that. By breathing new life into familiar landmarks and communal spaces, the project creates a cohesive urban experience that celebrates the city's multifaceted identity. From the scenic Promenade, where diverse attractions beckon exploration, to the transformative interventions within the Leukerbad Therme, Rathaus, and Sportarena, each element contributes to a vibrant tapestry of experiences.
The Promenade emerges as a symbolic journey through Leukerbad's past, present, and future—a testament to the city's evolution and aspirations. Drawing inspiration from both artistic traditions and contemporary endeavors, it invites visitors to discern and appreciate the interplay between diverse spaces, fostering a sense of continuity and harmony. Within the Leukerbad Therme, the transformational vision extends beyond mere architectural interventions to address issues of accessibility and inclusivity. By repurposing underutilized spaces and creating publicly accessible thermal pools, the project bridges economic divides and promotes social cohesion. Similarly, the Rathaus undergoes a metamorphosis, evolving from a transitory hub into a vibrant center of public engagement and interaction. Through innovative reconfigurations and working with the concept of reduction and substraction, it embodies the city's ethos of openness and inclusivity, fostering transparency and connectivity. Meanwhile, the Sportarena emerges as a dynamic hub where sports enthusiasts and residents converge, celebrating the city's athletic heritage while promoting community cohesion. In essence, the initiative encapsulates the essence of Leukerbad—an alpine retreat steeped in history yet poised for a dynamic future. Through these interventions, each drawing from various aspects of the theory outlined in this book, the aim is to present the city not merely as an ordinary alpine settlement, but rather as a manifestation of its public essence.
Picture a Leukerbad transformed into a Public Leukerbad. Here, the bustling public thoroughfares, traversed by thousands of visitors annually, intersect with curated fragments of diverse objects, seamlessly blending with the public realm. This fusion serves to enrich the communal spatial experience, breaking down the divide between interior and exterior spaces. In conclusion, the essence of public architecture is most profoundly embodied in ruins. When architecture is reduced to ruins, it transcends its original purpose and becomes a communal symbol that invites interpretation and interaction. Ruins, stripped of their functional intent, are reclaimed by the public, embodying a timeless narrative that connects the past, present, and future. Thus, the ultimate public character of architecture is revealed not in its pristine condition, but in its decay and rebirth as a shared cultural element.
Archithese. Ruinen, 2017.
Bruce Mau, Rem Koolhaas. S,M,L,XL. 2nd Edition. The Monacelli Press, 1997. Charles Waldheim. Landscape as Urbanism, 2016.
“Hadrian’s Villa – Exploring Architecture and Landscape Architecture.” Accessed April 23, 2024. https://ohiostate.pressbooks.pub/exploringarchitectureandlandscape/chapter/hadrians-villa/.
“Jewish Museum Berlin - Libeskind.” Accessed May 13, 2024. https://libeskind. com/work/jewish-museum-berlin/.
“Lacaton & Vassal.” Accessed April 24, 2024. https://www.lacatonvassal.com/ index.php?idp=20#.
“Leukerbad: Otto G. Loretan Und Der Lange Schatten Des Finanzdebakels.” Accessed March 19, 2024. https://www.nzz.ch/schweiz/leukerbad-otto-g-loretan-und-der-lange-schatten-des-finanzdebakels-ld.1749671.
Liliane Wong. Adaptive Reuse: Extending the Lives of Building, 2016.
Marc Auge. Non-Places: Introduction to an Anthropology of Supermodernity. Verso, 1995.
OMA. “Très Grande Bibliothèque.” Accessed April 23, 2024. https://www.oma. com/projects/tres-grande-bibliotheque.
“Palais de Tokyo Expansion / Lacaton & Vassal | ArchDaily.” Accessed April 24, 2024. https://www.archdaily.com/248026/palais-de-tokyo-expansion-lacaton-vassal.
“Picturesque | Tate.” Accessed May 13, 2024. https://www.tate.org.uk/art/ art-terms/picturesque.
Schittich, Christian, ed. “Building in Existing Fabric.” In Refurbishment, Extensions, New Design, 38–41. Birkhäuser, 2003. https://doi.org/10.11129/ detail.9783034614894.38.
Şimşek, Onur. “Emptiness and Nothingness in OMA’s Libraries.” MEGARON / YILDIZ TECHNICAL UNIVERSITY, FACULTY OF ARCHITECTURE E-JOURNAL 14,
8 List of Figures
Fig.1. Arata Isozaki & Associates, Tsukuba Center I-II, 1985.(https://pbs.twimg.com/media/ EixuZaiUMAEKbGN.jpg)
Fig.2. Aerial photography of Leukerbad (https:// ba.e-pics.ethz.ch/catalog/ETHBIB. Bildarchiv/r/1476385/viewmode=infoview)
Fig.3. Part from the newspaper "Wallis" on November, 1993. (https:// www.e-newspaperarchives.
ch/?a=is&oid=WAB19931111-01&type=staticpdf&e=------199-en-20--41--img-txIN-Otto+G.+Loretan+Erfolg-------0-----)
Fig.4. Frontpage of the newspaper "WalliserBote" on January, 1999. (https:// www.e-newspaperarchives. ch/?a=d&d=WAB19990116-01.2.198&srpos=6&e=-------en-20--1--img-txIN-Finanzskandal+in+Leukerbad-------0-----)
Fig.5. "Burnt Red Bricks" (https://encrypted-tbn0. gstatic.com/images?q=tbn:ANd9GcQmElGSZoD4YSRQmPzvbi0tP-w8znTQNk8DvhcbWRnek4F4ZnBRAm2jzlHVwDBZWwuX-vA&usqp=CAU)
Fig.6. “Ruins embodied with the Landscape” https://encrypted-tbn0.gstatic.com/images?q=tbn:ANd9GcQmElGSZoD4YSRQmPzvbi0tP-w8znTQNk8DvhcbWRnek4F4ZnBRAm2jzlHVwDBZWwuX-vA&usqp=CAU
Fig.7. Ruins in the urban area. (https://gazetainfokus.com/wp-content/uploads/2024/04/ Lufta-ne-Kosove-shkatrime.jpg)
Fig.8. Children playing amidst the Ruins (https:// kallxo.com/wp-content/uploads/2020/04/ Foto-Gjakova-99-1-695x310.jpg)
Fig.9. A child in the ruins (https://gazetasi.al/ wp-content/uploads/2018/10/kryesore-2.jpg)
Fig.10. “View of the Grande Galerie of the Louvre in Ruins” a 1796 oil by Hubert Robert. (https:// static01.nyt.com/images/2016/06/26/arts/26WEEKAHEAD2/26WEEKAHEAD2-superJumbo. jpg?quality=75&auto=webp)
Fig. 11. Collage from the series "Ruin and Leukerbad". Created by Author.
Fig.12. Landscape with Classical Ruins and Figures - Marco Ricci and Sebastiano Ricci (https://lh3.googleusercontent.com/ci/AL18g_ Q0LYUxKrg2SlIIQmE50YWOKdJxo6DD-ELdNRCXatOl6qSOvJ16y7o4I9nOO7PdgOHxymE-p9M=s1200)
Fig. 13. Collage from the series "Ruin and Leukerbad". Created by Author.
Fig. 14. Collage from the series "Ruin and
Leukerbad". Created by Author.
Fig.15. Hubert Robert - "Landscape with Temple Ruin" (https://upload.wikimedia.org/wikipedia/ commons/9/93/Hubert_Robert_%28style_ of%29_Lanscape_with_temple_ruin.jpg)
Fig.16. Hubert Robert - "Banquet in the Ruins of a Temple" (https://en.muzeo.com/sites/default/ files/styles/image_basse_def/public/oeuvres/ paintings/classical/a_banquet_in_the_ruins_ of_a_te296515.jpg?itok=wC9DZlng)
Fig.17. Hubert Robert - "Ruins with the Obelisk" (https://upload.wikimedia.org/wikipedia/ commons/6/6c/Hubert_Robert_-_Ruins_with_ an_obelisk_in_the_distance_-_Google_Art_ Project.jpg)
Fig.18. Claude Lorrain - "Capriccio with ruins of the Roman Forum" (https://upload.wikimedia. org/wikipedia/commons/5/5d/Claude_Lorrain_-_ Capriccio_with_ruins_of_the_Roman_Forum_-_ Google_Art_Project.jpg)
Fig. 19. Collage from the series "Ruin and Leukerbad". Created by author.
Fig.20. Plans of "Tres Grande Bibliotheque" (https://i.pinimg.com/originals/50/37/ e0/5037e04805a3b9821ed7b63c5b8b9de6.jpg)
Fig.21. Plans of "Tres Grande Bibliotheque" (https://cdn.sanity.io/images/5azy6oei/production/5b062ca2a77b05313d275d2a49501a5efcaad47b-2438x3248.jpg)
Fig.22. Plans of "Jewish Museum" by Daniel Libeskind. (https://static.dezeen.com/ uploads/2022/04/daniel-libeskinds-jewish-museum-deconstructivist-architecture_dezeen_2364_ col_17.jpg)
Fig.23. Interior image of "Palais de Tokyo" (https://www.11h45.com/wp-content/uploads/2018/06/11h45-photographie-architecture-lacaton-vassal-palais-tokyo-14.jpg)
Fig.24. Plan of "Villa Hadriana" (https://encrypted-tbn0.gstatic.com/images?q=tbn:ANd9GcThp96ziXDq-6joDhdP2hdp8OcfrnKaGchVlBH32hJu8Q&s)
Fig.25. The plan showing the interventions in Salemi. (https://www.famagazine.it/public/ journals/1/images/55/bord_007.jpg)
Fig.26. Urban Renewal in Salemi (https:// afasiaarchzine.com/wp-content/uploads/2016/08/%C3%81lvaro-Siza-.-Urban-Renewal-.-Salemi.jpg)
Fig.27. Glimpes of intervention in Salemi (https:// miesarch.com/uploads/images/works/1654-
10453.jpg)
Fig.28. Site Plan which emphasizes the interventions and their connectivity. Created by Author.
Fig.29. Part of the Promenade in Section and Elevation. Created by author.
Fig.30. Part of the Promenade in Section and Elevation. Created by author.
Fig.31. Path to Akropolis. (https://www.google.com/ search?sca_esv=8cdd03791b0cb041&sxsrf=ADLYWIKV8EzSbPpg4dDapGZ7F_bbqY3alQ:1717847182997&q=path+to+akropolis&uds=ADvngMheOmbKXuot3eKf9UrhvKugoDrYDku0Fjcit1-Dw55SUMWbltOh2it2K1XYkP-M7ZpHY0vW9ooT805l4wsxehoqxDsSZE1Cie1fUzeRFl_ gtqoUh0sE_zK0CrP907A6KvHawCNb9xM-7vYzBZYMYSm2u1OPmEOg-DvmoOJOx7KV6c-L8_0ZRhoPwQnwyAWYjJXo-aEkkZYYMLT1_mMHEek2MYKm0uXdcUdgJxl6D8mYm1aePXPqI2Y-mG2U2aShdaOItqZeW3E_PptTCwIjHhq-7zaEGXEvmKskrGaern0ZZW6dC8Q&udm=2&prmd=imvnbtz&sa=X&ved=2ahUKEwjAtfu498uGAxUygf0HHRuTA0YQtKgLegQIDRAB&biw=1862&bih=1010&dpr=1.38#vhid=VIozqQExWhE9AM&vssid=mosaic)
Fig.32. Part of the Promenade in Section and Elevation. Created by author.
Fig.33. Existing conditions of the relation between the public street and Leukerbad Therme. Created by author.
Fig.34. Existing Groundfloor of Leukerbad Therme. Created by author.
Fig.35. Early collages showcasing the initial ideas and concepts. Created by author.
Fig.36. Lawrence Alma-Tadema - The Frigidarium (1890). (https://www.meisterdrucke.ie/kunstwerke/1260px/Lawrence%20Alma%20Tadema%20-%20 The%20Frigidarium%201890%20%20-%20%28MeisterDrucke-292120%29.jpg)
Fig.37. Antonio Joli - "Ancient Baths". (https://www. google.com/search?q=Antonio+Joli+-+%22Ancient+Baths%22.&sca_esv=8cdd03791b0cb041&udm=2&biw=1862&bih=1010&sxsrf=ADLYWIKJENcNZm37XA2sYUpZYEbJl3Yhkg%3A1717847438157&ei=jkVkZomsCcfbi-gPntSN8AM&ved=0ahUKEwiJq9Gy-MuGAxXH7QIHHR5qAz4Q4dUDCBA&uact=5&oq=Antonio+Joli+-+%22Ancient+Baths%22.&gs_lp=Egxnd3Mtd2l6LXNlcnAiH0FudG9uaW8gSm9saSAtICJBbmNpZW50IEJhdGhzIi5I3wVQsgRYsgRwAXgAkAEAmAE7oAE7qgEBMbgBA8gBAPgBAfgBApgCAaACBKgCCsICBxAjGCcY6gKYAwSSBwExoAct&sclient=gws-wiz-serp#vhid=v2bq3rzPqo1C-M&vssid= -
mosaic)
Fig.38. Groundfloor emphasizing the Interventio. Created by author.
Fig.39. Early collages showcasing the initial ideas and concepts. Created by author.
Fig.40. Digital image of a specific fragment. Created by author.
Fig.41. Digital Image. Created by author.
Fig.42. The Relation between the Street, Bath, and Inner spaces. Created by author.
Fig.43. Section A-A. Created by author.
Fig.44. The Interplay of different levels.
Fig.45. Digital Image. Created by author.
Fig.46. Rathaus Leukerbad. Created by Rinor Rushiti.
Fig.47. Early collages showcasing the initial ideas and concepts. Created by author.
Fig.48. Hubert Robert - "Ruins with the Obelisk". (https://upload.wikimedia.org/wikipedia/commons/6/6c/ Hubert_Robert_-_Ruins_with_an_obelisk_in_the_ distance_-_Google_Art_Project.jpg)
Fig.49. Fragement of the Elevation. Created by author.
Fig.50. Groundfloor. Created by author.
Fig.51. Section emphasizing the Intervention. Created by author.
Fig.52. Fragement of the Elevation. Created by author.
Fig.53. First Floor. Created by author.
Fig.54. Section A-A. Created by Author.
Fig.55. Digital Image of the interior. Created by author.
Fig.56. Digital Image of the interior. Created by author.
Fig.57. Digital Image of the intervention. Created by author.
Fig.58. Sportarena, Leukerbad. Created by Rinor Rushiti.
Fig.59. Early collages showcasing the initial ideas and concepts. Created by author.
Fig.60. Groundfloor. Created by author.
Fig.61. Phase Section. Created by author.
Fig.62. Section A-A. Created by author.
Fig.63. Digital Image. Created by author.
I hereby confirm that I am the sole author of the written work:
Anomalies of the Landscape
Drawing Inspiration from Artistic Depictions of Ruins to Shape Contemporary Architectural Narratives
and that no help was provided from other sources as those allowed. All sections of the paper that use quotes or describe an argument or concept developed by another author have been referenced, including all secondary literature used to show that this material has been adopted to support my thesis.
Luzern, 14.06.2024
Art Lubishtani
