
3 minute read
Workshops attended
from Internship report
by maharjaneris
DESIGN APPROACH According to the site, west and southern side has the access to the roads and with the set back of 5’, buildingis faced towards south and west. Mixed old residential zone of the site permitted the building to go upto 6 storey. Each floor consists of 3 studio appartments. The smallest one 131.34 sq. ft, and 195.47 sq.ft the biggest one in each floor.
FLOOR PLANS Floor plans are simply made with 4 room with circulating and service spaces in middle and enough natural light. At first façade design for three and half storied was done. The floor area ratio was still left and since client later wanted to increase the no. of floors a new façade was made.
Advertisement
CHANGES • Increment of room number and floor as far allowed 8 storied building • Interior layout
ABOUT SITE The site is located thamel area with area of 1155.07 sq .ft (0-3-1-2) with roughly rectangular in shape. South and west side of the site has access to the roads of 12’10” and 5’ simultaneously. The site is surrounded with the other new and old residential homes

ELEVATION TREATMENT The souther elevation has two different types of treatment, one with 8’ window and brick treatment below the sill level in every floor starting from 1st floor. And the other window of size 7’2”. Whereas on the western side long vertical ribbon window on the middle stairs and 1’1” projected brick treatment with window opening of 7’2”.And other two elevations east and north is plan.

ACHIEVEMENT • Exercise on plain façade • Play with projection and material used • Municipal drawing • Sanitary (soil and waste pipe layout) • Water supply (hot and cold water layout in plan) • Electrical layout REQUIREMENT • Bathroom in each floor • Rooms for renting in ground and first floor.
3D OPTIONS OPTION 1 This option of 3D has no balconys. The windows here is of different size to give the plane facade intresting oppening. OPTION 2 Meanwhile in this option balconies appear and elevation treatment is made with only one material. conclusion, second option finalized.
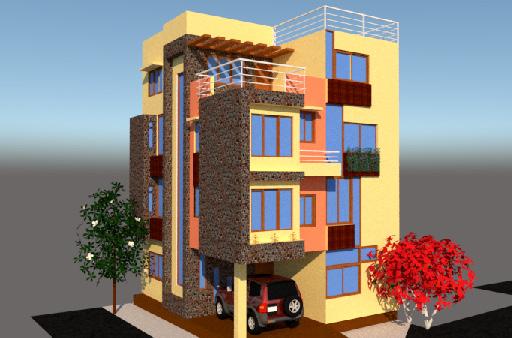
RENDER IMAGE OF FIRST OPTION
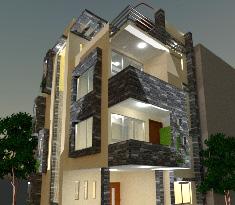
NIGHT RENDER IMAGE OF SECOND OPTION 3D VIEW OF RESIDENCE

SANITARY AND WATER SUPPLY DRAWINGS

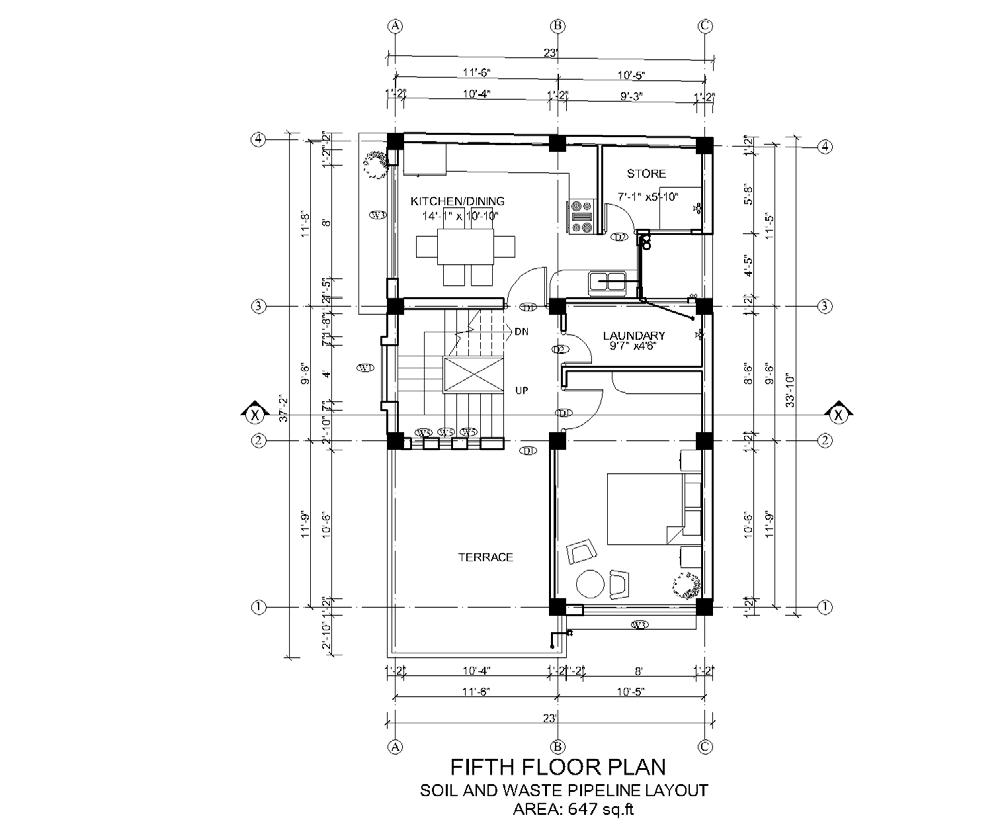

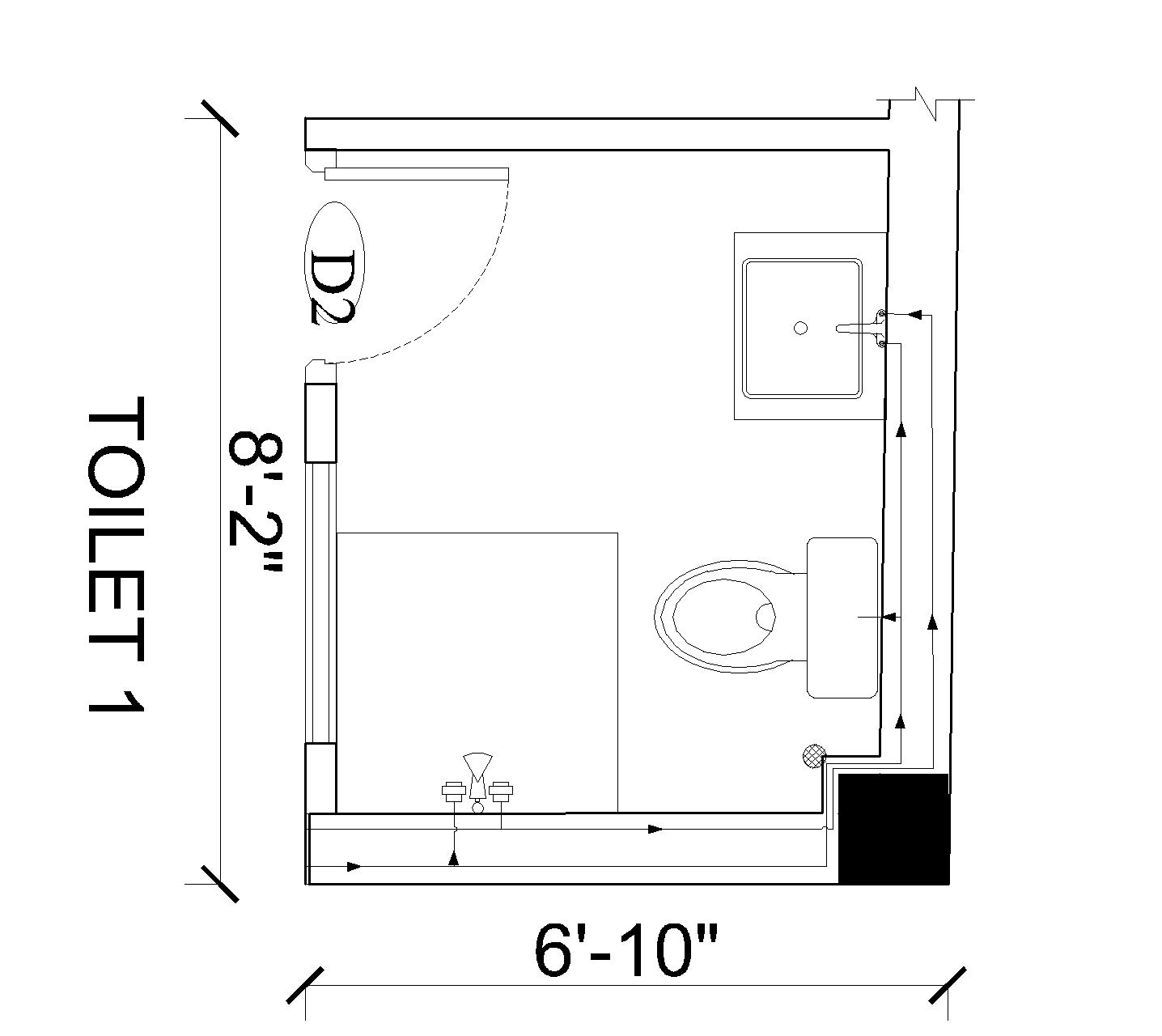

ELECTRICAL DRAWINGS



STRUCTURAL DRAWING
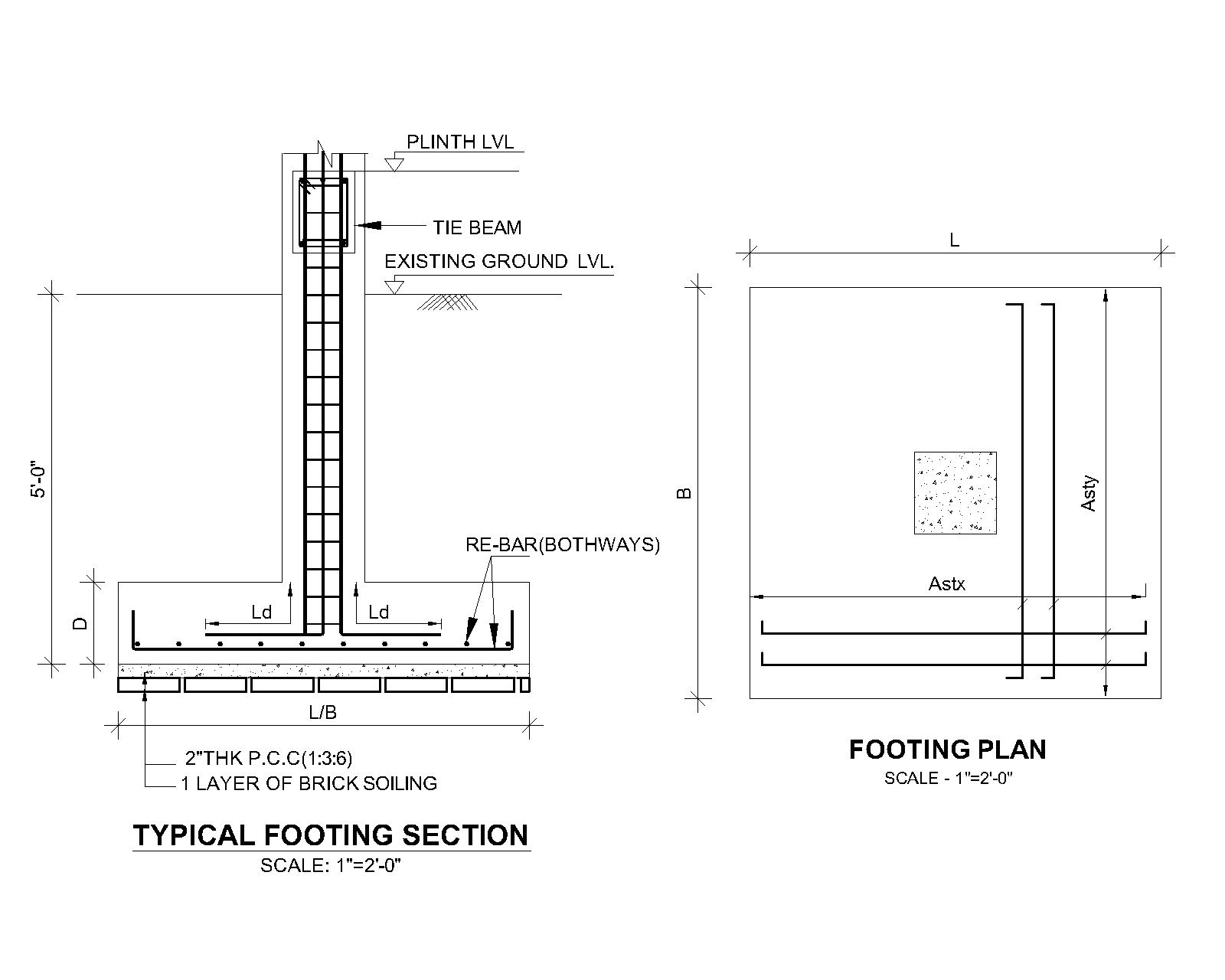


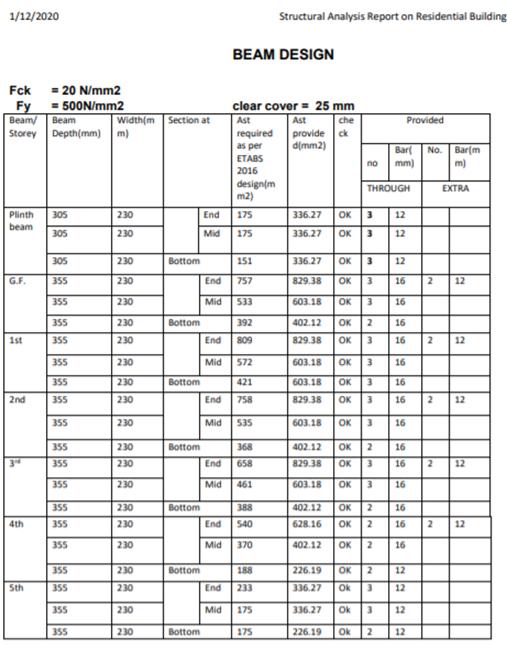

ANNEX • Municipality Drawing • Detail plan and elevation of designed building • Structural drawing • Electrical and sanitary Drawing
ACHIVEMENTS
Knowledge and practice about façade desiginning approach Management of small spaces Knowlede related with structural part of building Structural, electrical and sanitary drawing patices Municipal Drawing format knowledge Presence of site location of bulding to be constructed in first page Presence of atleast one section of building to be constructed in first page.








