Portfolio
CURRICULUM VITAE
CURRICULUM VITAE
Le Huynh Mai Phuong
PROFESSIONAL WORKS 2023
Swissotel, Hoa Phu Social House, Atelier Residential
PROFESSIONAL WORKS 2020-2022
The Opera Resident, Hong Hac Ecologycal Residence, Essensia Nam Sai Gon
GRADUATION THESIS
Landscape Design of Phu Loi Prison Relic
VOLUNTEER WORK
Fur Love Garden Design 2021
ARTWORK & PRESENTATION DESIGN
PLANNING DRAWING
Student work
EDUCATION
Bachelor of Landscape Architecture
University of Architecture Ho Chi Minh City, Viet Nam
Master of Sustainable Urban Development
Technische Universität Darmstadt, Germany
EXPERIENCE
Landscape Designer
ONE Landscape Design HongKong, Viet Nam office ◦ Full time http://one-landscape.com/
• Working from analysis of concept design, planning and doing reports
• Develop design ideas, 3D model file and CAD drawings
Landscape Architect & Project Coordinator
• Working on Technical drawings, design solution for concept stage • 01.2020 - 12.2022 •
Site Concepts International (Viet Nam) ◦ Full time http://www.siteconcepts.com.sg
• Project coordination with managers, engineers, and architects for landscape design projects
• Develop design construction drawings, 3D model file and CAD drawings
• Participating in meeting held with Client, engineer and architect
Instructor/ Teaching Assignment
colorME Sai Gon, Viet Nam ◦ Contract
https://colorme.vn https://www.facebook.com/colorme.saigon
• Responsible for teaching, service, and related administrative activities.
• Teach courses on-campus and online for non-majors, in Adobe software for certification.
• Classes taught are Photoshop, Illustrator and InDesign
contact.maiphuong@gmail.com
64285 Darmstadt, Hessen linkedin.com/in/lehuynhmaiphuong
SKILLS
Autodesk
3dsMAX, Revit
Adobe Family
Lumion
Microsoft Office
Sketchup & Vray
VOLUNTEER
Architect, design consultant
Non-profit organisation: FUR LOVE - Animal Rescue Ho Chi Minh City https://www.facebook.com/FLARHCMC/
• Creating garden designs for pets adopted
• Preparing detailed drawings of building interiors and exteriors
Creative leader team
Non-profit organization:
Precious Plastic Saigon of
The United States Department of State https://preciousplastic.com https://www.facebook.com/preciousplasticsaigon
• Quality control and propose idea of media products launched on social networking platforms
• Proceed the Concept Design with team and present to Client
• Communicate any conflict in the progress to Region Manager and Team
• Prepare project reports and presentations to submit to clients
•














Professional works: 2023




THE OPERA RESIDENCE
Professional works: 2020-2022
WORKING ROLE
Recieve the Concept Drawing from team and revise drawings following comments from client.
Proceed the Schematic, Development and Construction Drawing
Communicate any conflict in the progress of a project to Region Manager and Team
Prepare project reports and presentations to submit to clients
Meeting in office with client every week to follow the project with other teams


CONCEPT
The design language is inspired by sand dunes and oasis. Like the dunes, it defines the shape of the landscape with its lines softened into a gentle curve, influenced by the wind. It also reflects change and direction with its sleek lines that create a sense of elegance and movement. Infused with the oasis within, it becomes a dwelling refuge where life emanates toward the surrounding structures and elements. The dynamic framework of the central landscape serves as the focal point. Every facility then revolves around this nucleus wherein the users are able to be soaked freely with the landscape experience.
The designed landscape also provides an opportunity to showcase the architecture, as it serves as a complement of its unique form. The central oasis, being reflected on the glazed exterior of the building creates an illusion of a wider and greener space. The landscape and built environment are tailored to connect one space to another in a continuous silhouette that immerse the end user to its overall and specific facilities.
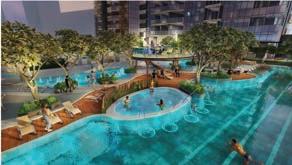








GROUND FLOOR
CONCEPT DRAWING,
LANDSCAPE MASTER PLAN AND PERSPECTIVE VIEWS




HONG HAC ECOLOGYCAL RESIDENENCE
Professional works: 2020 - 2022
LOCATION
Xuan Lam, Thuan Thanh, Bac Ninh province, Vietnam
AREA
44.96ha for landscape
STATUS
Finish the Construction Drawing Stage and under construction
WORKING ROLE
• Recieve the Schematic Drawing from team and revise drawings following comments from client.
• Proceed the Development and Construction Drawings
• Communicate any conflict in the progress of a project to
Region Manager and Team
• Prepare project reports and submit to clients
• Meeting in office with client every week to follow the project with other teams



CONCEPT
Phu My Hung Hong Hac urban area is a large-scale project in Bac Ninh province located in 3 communes Ngu Thai Song Lieu Xuan Lam, Thuan Thanh district and only more than 30% of the remaining land are used for ecological landscape. Meanwhile, the project has a scale of up to 198.5 hectares. From there, it shows that the high-class living space the investor is aiming for is a life filled with the freshness of nature, airy, relaxed, and comfortable but no less modern.

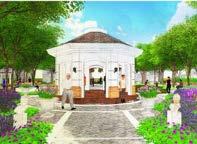


ESSENSIA RESIDENCE NAM SAI GON
Professional work: 2020-2022
LOCATION
Phuoc Kieng, Nha Be district, Ho Chi Minh City, Vietnam
AREA
13 750m for landscape
STATUS
Finish the Construction Drawing Stage and under construction
WORKING ROLE
• Recieve the Concept Stage from team and revise drawings following comments from client.
• Proceed the Schematic, Development and Construction Drawing
• Communicate any conflict in the progress of a project to Region Manager and Team
• Prepare project reports and presentations to submit to clients
• Meeting in office with client every week to follow the project with other teams












ORIGAMI - THE UNFOLDING ART
Flowing grasses that rises from the ground & being met with the blunt figures of contemporary & unconventional outdoor benches. The natural serene waters directly complemented by the clashing sound of softly-crushing waters on sharp & obtuse-finished feature walls.
Thin trees & evergreen shrubs enclosed on triangularshaped planters with pebbles. Even the soft & clean lines of the landscape design itself is a contrapositive element of the textured paving.

The subtle, flowing landscape is like a vietnamese stream with origami paper art. The sinuous, organic curves of the pathways and painting are directly contrasted by the pointed and very geometric pattern of the origami-like pavilions and sculptures.


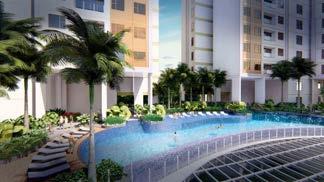

PHU LOI HISTORIC LANDSCAPE DESIGN
Bachelor Graduation thesis

Phu Loi, Thu Dau Mot city, Binh Duong AREA 7.7ha SIZE LAYOUT A0, A3
Phu Loi Prison is one of the historical monuments of great significance, bearing great historical value and a testament to the resilience and indomitableness of our nation in the struggle for independence. freedom for the country.
Over the years, Phu Loi Prison Historical Relic is and more and more known, every year, a number of people come to learn and learn, to know more about the heroic years of our nation. and more. However, the current status of Phu Loi Prison is quite simple, although it has been restored, the exhibition and exhibition items are still very few and the variety of activities is not much.
As a son of the land of Thu, with the desire to change and promote the inherent values of the relic, with the desire to create a place that makes an impression and makes an impression on visitors when coming to the Prison. Phu Loi, your topic has been formed.











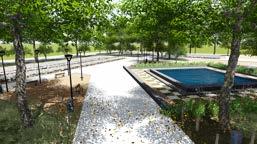














FUR LOVE GARDEN DESIGN
Volunteer work 2021
Binh Chanh, Ho Chi Minh City, Vietnam
355m for landscape
• Prepare project reports and presentations to submit to clients
• Analysis of the current status of the land and preparing landscape drawings concept proposed to the organisation
• Creating landscape designs for new area for pets adopted based on existence ground, creating computer models of proposed designs using 3D computer graphics software such as AutoCAD or Scketchup
• Preparing detailed drawings of building interiors and exteriors, such as floor plans and renderings of site plans











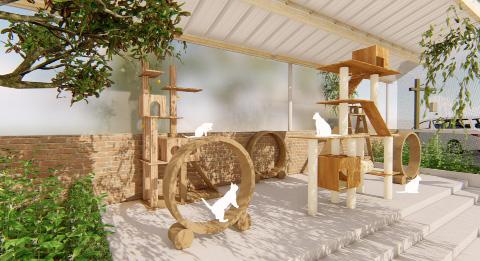







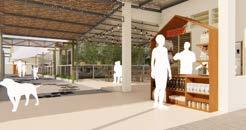
PRESENTATION DESIGN


























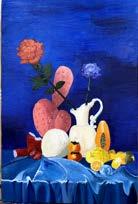
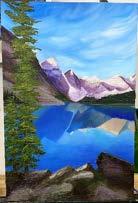









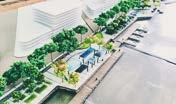











PLANNING DRAWING
Student work

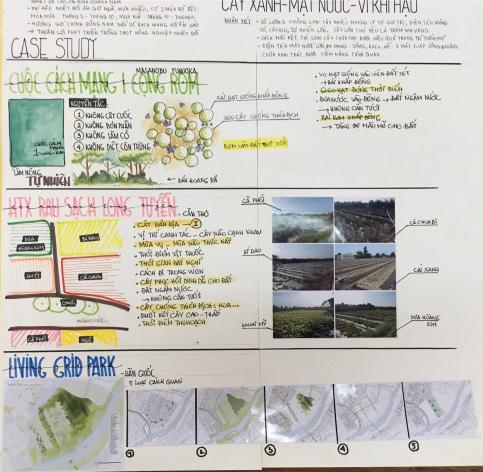




MY GRADUATION DAY FOR BACHELOR DEGREE
