
PORTFOLIO
2020-2024
MARCELA E. DE LEÓN CRUZ
CONTENT
01 02 03 04 05 06 07
Casa Anderson
Architecture & Interior Design
Casa Martijn
Architecture & Interior Design
Eternal Echo Slolam + Jan Kath + Floss Installation
Interior Design
Oriflame Costa Rica
Interior & Furniture Design
Torres Marti
Architecture Renovation & Interior Design
IGA American School Architecture & Interior Design
Terra Vista Architecture & Interior Design
pg.04 pg.10 pg.14 pg.18 pg.22 pg.26 pg.30
Casa Anderson
Harmony in Nature’s Geometry
Year 2023
Status
Under Construction
405 sqm
Individual work @SHOARQ LAB
The concept of this house is based on pure geometry. The client is someone who appreciates the natural and simple, so I sought a geometry that would represent this idea, and give the necessary warmth in a home.
I aimed for the house to be surrounded by a garden and this way create a synthesis between the interior and exterior spaces. Which would also create a connection between nature and architectural spaces.

Social Area


Level 01
Front Facade


Level 02 Interior exterior view


The Interiors were inspired by natural night, with materials that interact harmoniously to make the space feel alive.
Pure materials, natural textures, vegetation, and lighting were used as the main design elements. Wood and concrete finishes were used as the house warming components, with black accents to provide elegance and balance to the home.
Kitchen view
Stair case with dry garden


South
North garden view
garden view



Master
bathroom
Entrance view Master bedroom
Casa Martijn
Black Elegance
Year 2023-24
Status
Under Construction
1060 sqm
Individual work @SHOARQ LAB
A very special house where the client identifies with the color black. That’s why I decided to abstract the idea of black into a black art exhibition, featuring different textures and finishes. I used a black metallic structure and black finishes but added wood details and glass transparency to impart elegance and soften the industrial appearance. This approach provides the warmth and class the client was looking for.
 Triple height stair case with dry garden
Triple height stair case with dry garden


In addition to elegance, the client also wanted the house to be an oasis for his family and friends, featuring open and social spaces for his guests, while also providing a private space for himself. This is why the private space is located in the center, allowing him to connect with his guests easily while maintaining privacy on his own level.
Main kitchen and social island
Front facade



Level -1
Social Area
Living Room
Bar Gym
Dining Room
Secondary Kitchen Service Room
Level 00
Private Area
Living Room
Master Bedroom
Bathroom
Walk in Closet
Garage
Level 01
Social Area
Secondary Bedrooms
Home Office
Living Room
Terrace
Pool Kitchen


Interior Facade
Living Room
Eternal Echo
Slolam + Jan Kath + Flos Installation
Year 2024
School
Domus Academy Milano
36sqm
This interior installation is based in three renowned interior design firms: Slalom, Jan Kath, and Flos.
The project aims to create an abstraction of a classic 18th-century London Drawing Room, updated for contemporary use. It features spaces for art exhibitions, music, tea, and conversation.
To foster an environment conducive to music and comfortable conversations, the design incorporates acoustic panels from Slalom on the walls and ceiling, chosen for their texture, volume, and elegance. Additionally, a carpet from Jan Kath’s Polonaise Collection, inspired by the 18th century, enhances the acoustics. The iconic Taraxacum pendant lamp from Flos serves as a modern interpretation of a chandelier, providing the main lighting decoration. Each element was carefully selected to represent classic decor in a contemporary context.

Lateral view

Slalom Baffle Ecorange acoustic ceiling panels
Flos Taraxacum pending lamp
Flos IC lights wall
Slalom Ecopet felt acoustic wall panels
Slalom Ecorange U acoustic wall panels




Drawing Room Program
Piano
Sitting Area
Tea and Library



Flos Taraxacum pending lamp
Jan Kath Polonaise Collection
Thonet Style chairs and table
Plan 1:50
S1
Section 1:50
01
02
03
Furniture 04
05
06
Frontal view
02 02 03 06 01 06 05 04
Axonometric

Interior Design
Period inspired furniture are picked to blend traditional forms with modern comfort. Accessories such as ornate curtains, vintage lamps, and decorative objects are thoughtfully integrated, enhancing the historical ambiance while maintaining functional modernity.
A sophisticated color palette is employed, featuring deep, rich hues reminiscent of ancient drawing rooms. Neutral tones where selected to create depth and cohesion. The palette is designed to enhance the tactile qualities of our designer’s textures and the vibrancy of the art pieces.

Detail View
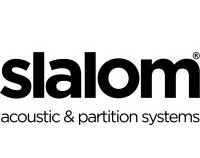



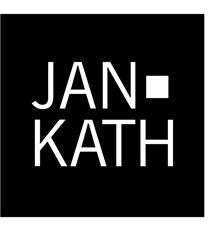



 Baffle Ecorange acoustic ceiling panels
Polonaise Gatwick Aerial Rug
Ecorange U acoustic wall panels
Slalom Ecopet felt acoustic wall panels
Taraxacum 88 Pendant IC Lights Wall
Baffle Ecorange acoustic ceiling panels
Polonaise Gatwick Aerial Rug
Ecorange U acoustic wall panels
Slalom Ecopet felt acoustic wall panels
Taraxacum 88 Pendant IC Lights Wall
Oriflame Costa Rica
Path to Wellbeing
Year 2022
1060 sqm Individual work @SHOARQ LAB
Oriflame is a cosmetics company based on natural and organic elements, I took this concept to apply it in their offices, with natural materials and a little of black metal to add some elegance. I looked for comfort, biophilia and diverse workspaces, as the company does.
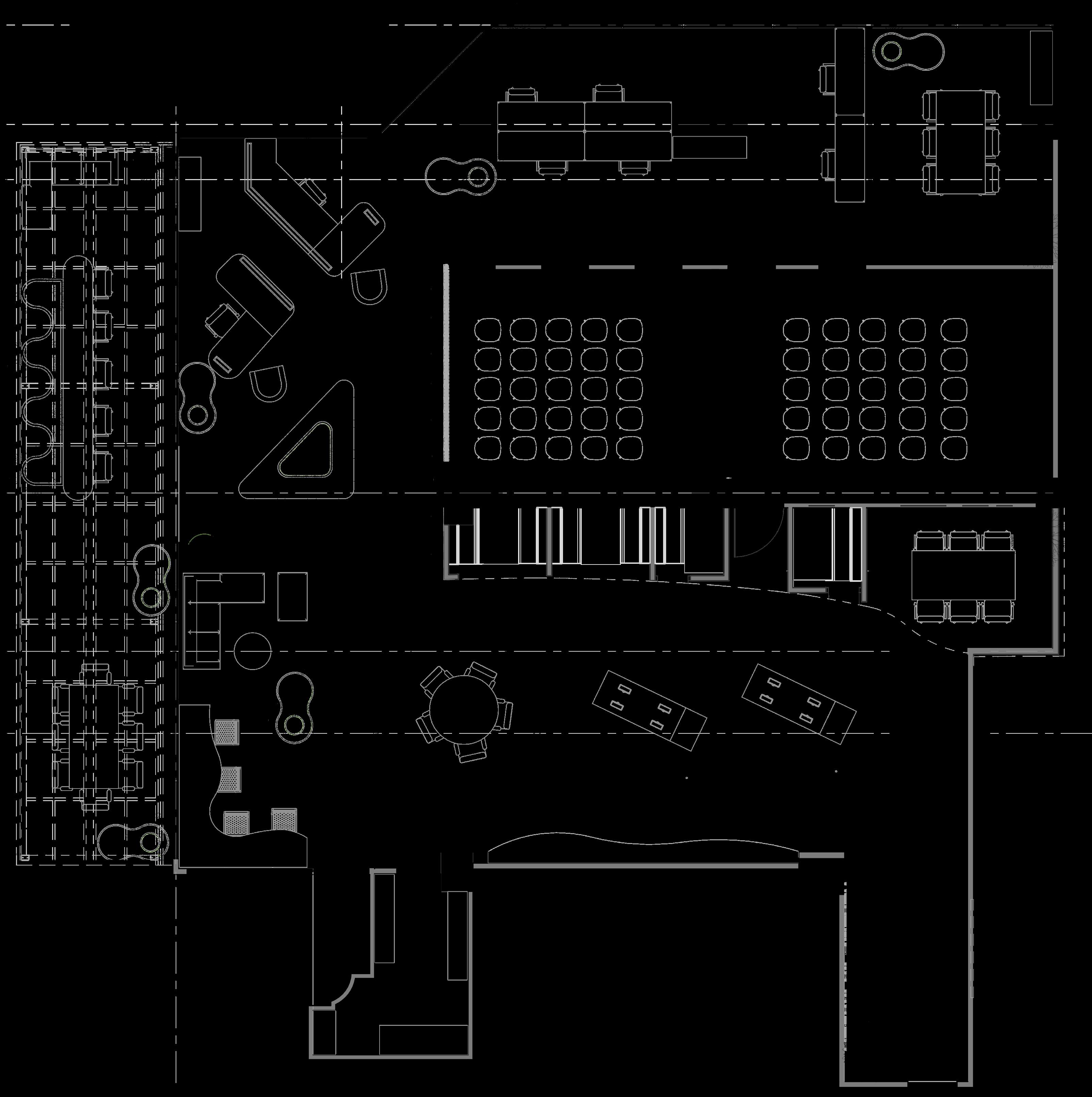
Status Construction Completed
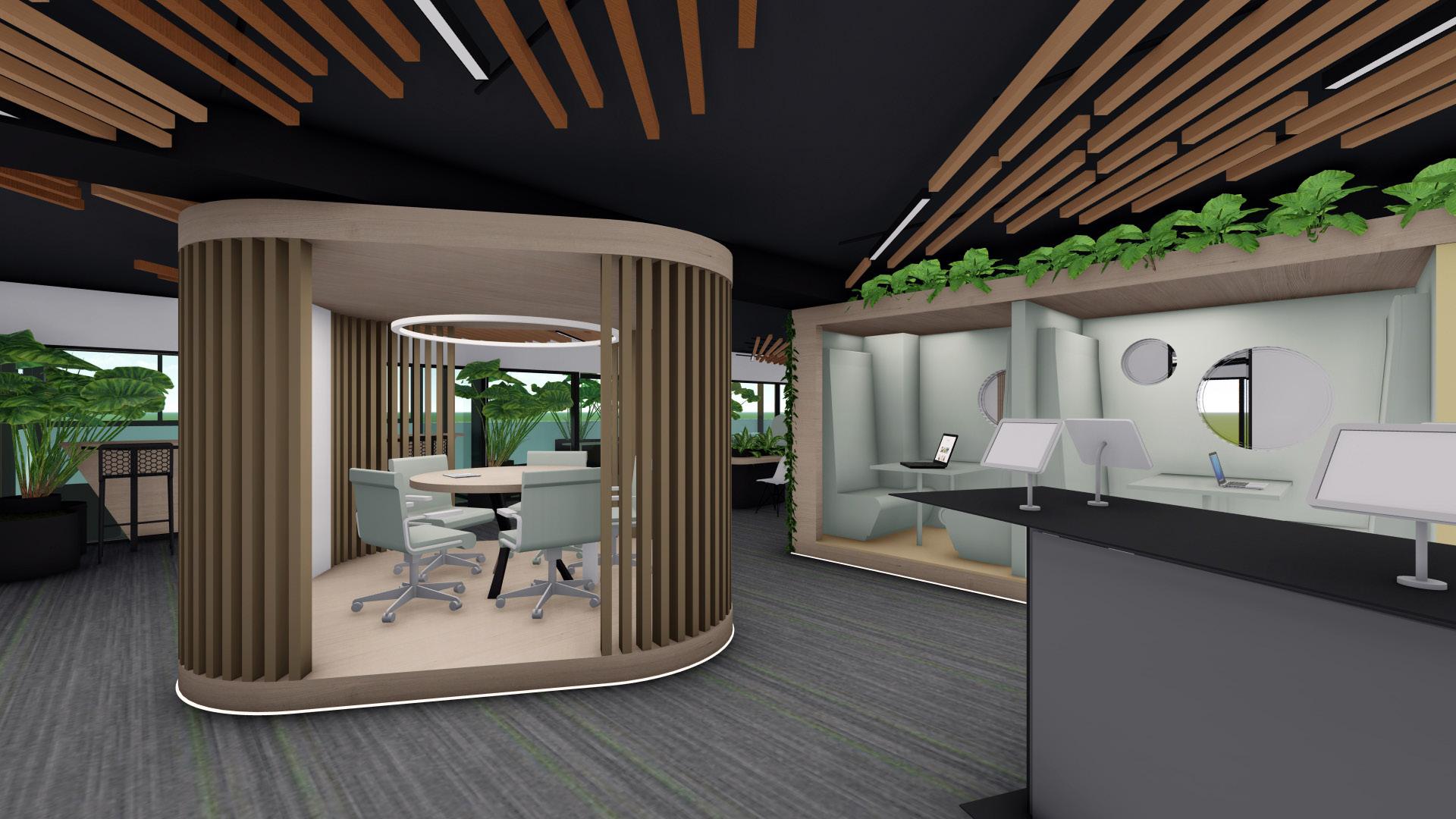



13 wooden plank 1” oak color 15 transparent glass 5mm 17 black fiberglass 22 panel board oak color 23 executive chairs 24 pendant round lightning 25 wooden planks 3x3” 27 tansparent template glass
Working Booths View
Semi private reunion booth


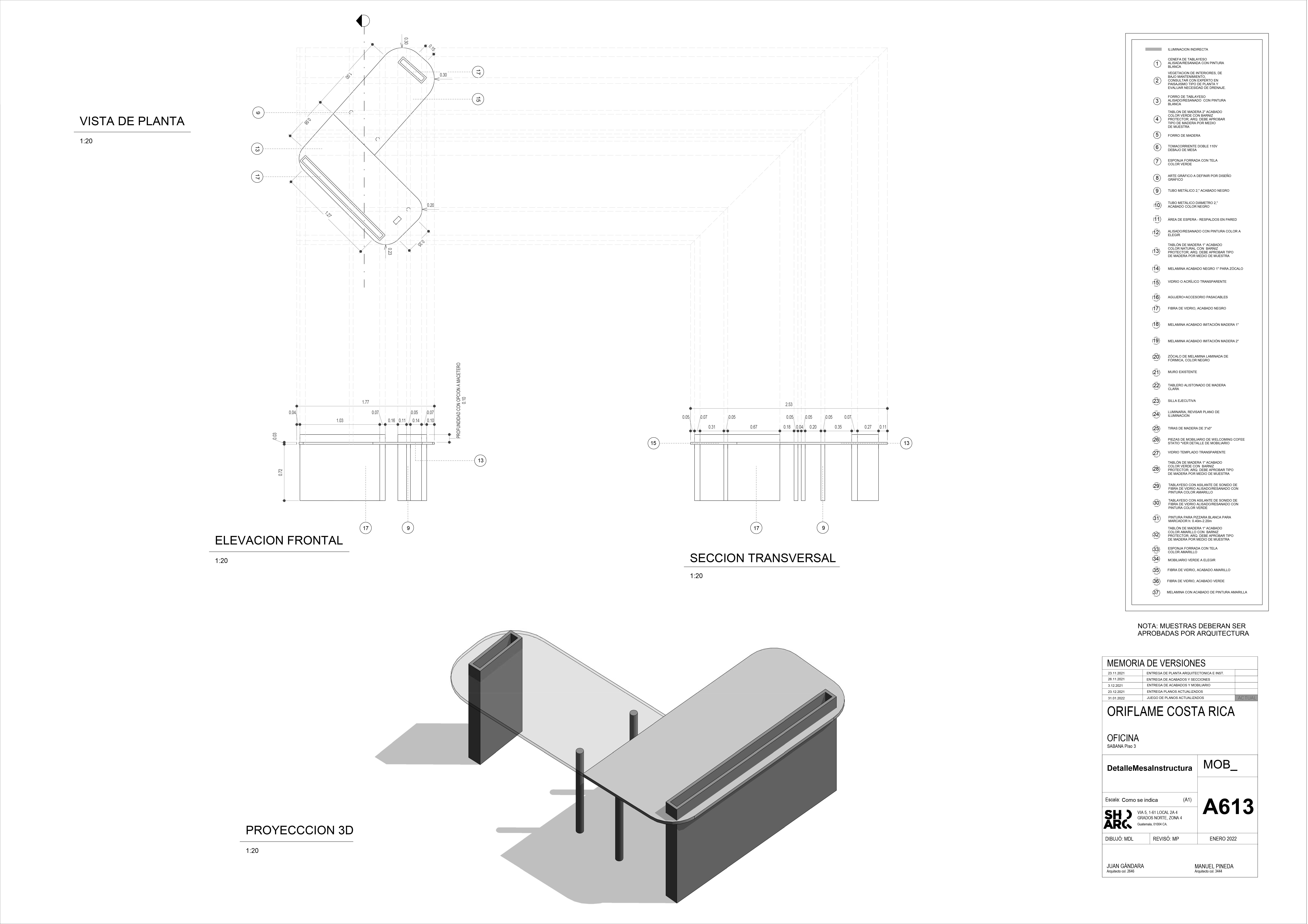


Personal Desks
Working space view

The interiors and furniture strive to express the essence of the brand, which is based on comfort, beauty, nature, and organic elements. The goal is to showcase the brand experience not only through the product but also through the office environment, and the experiences of both workers and guests.

Entrance view
Working space view
Torres Martí
A building for the landscape
Year 2022-23
Status Planning
12000sqm
Collaborative work @SHOARQ LAB
In charge of conceptualization, design, strategy, diagrams and rendering

Front facade

Urban Strategy

The urban strategy is bringing pedestrians into de project by opening key points.

The natural strokes created by the pedestrian flows become commercial passages on the first floor.

Site Extrusion Definition of heights based on street importance Cration of passage betweeen towers Opening between towers based on views
Geometry Concept
Entrance view
Identity
Frames Structure

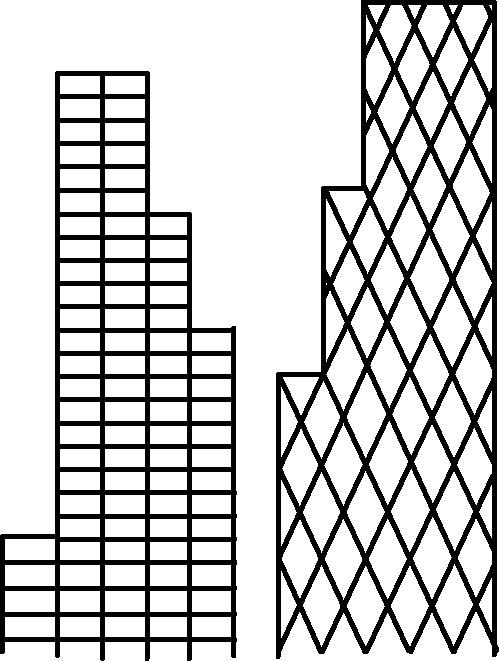

We wanted to create two towers that complemented each other as if they were talking to each other, but we never wanted to create twin towers. With this in mind, we used two different types of structure so that each tower had its own character and identity.
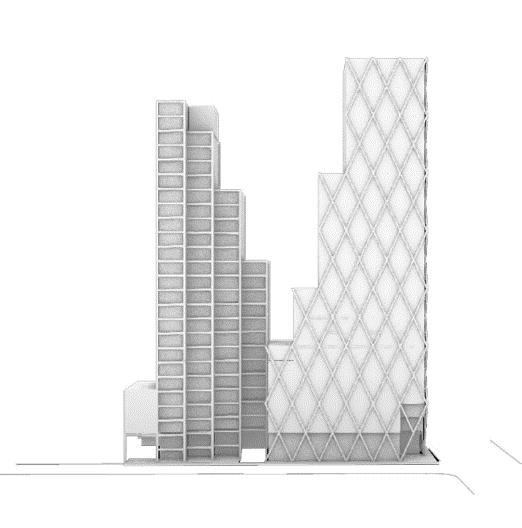


Biophilia
The project is located in an area with heavy traffic and pollution, so we decided to give the user a break from the urban noise by adding a green filter on the facades, improving the comfort and providing biophilia to the spaces.


Joints

We wanted to create two towers that complemented each other as if they were talking to each other, but we never wanted to create twin towers. With this in mind, we used two different types of structure so that each tower had its own character and identity.

Exterior Social Spaces
This project is a massive metal structure building that will be painted beige to give it lightness. The building is a family-friendly environment, so it needs appeal and warmth for children and parents. I decided to give the structure a total contrast with fun and cheerful colors that encourage children and parents to use the amenities, feel in a cozy and warm atmosphere.
Tower Volumes + Structure + Green Filter
Strategy
IGA American School
Harmonizing Comfort, Security, and Serenity
Year 2023
Status
Planning
1000 sqm
Individual work @SHOARQ LAB
American Guatemalan Institute. One of the most important and antique institutes of the country. The project is a won contest between Shoarq Lab and another big firm of the city, Seis Arquitectos. I led this project from the beginning to the end. A primary and secondary school. Located in an urban site with heavy traffic and noise. Therefore, the main strategy is to distance the school spaces from this noise through vegetation buffers isolating noise and smog and giving security to the children.

Green central atrium



Conceptual Section

Green Belt
A setback from the boundaries was left to create a green belt and a vegetation buffer.

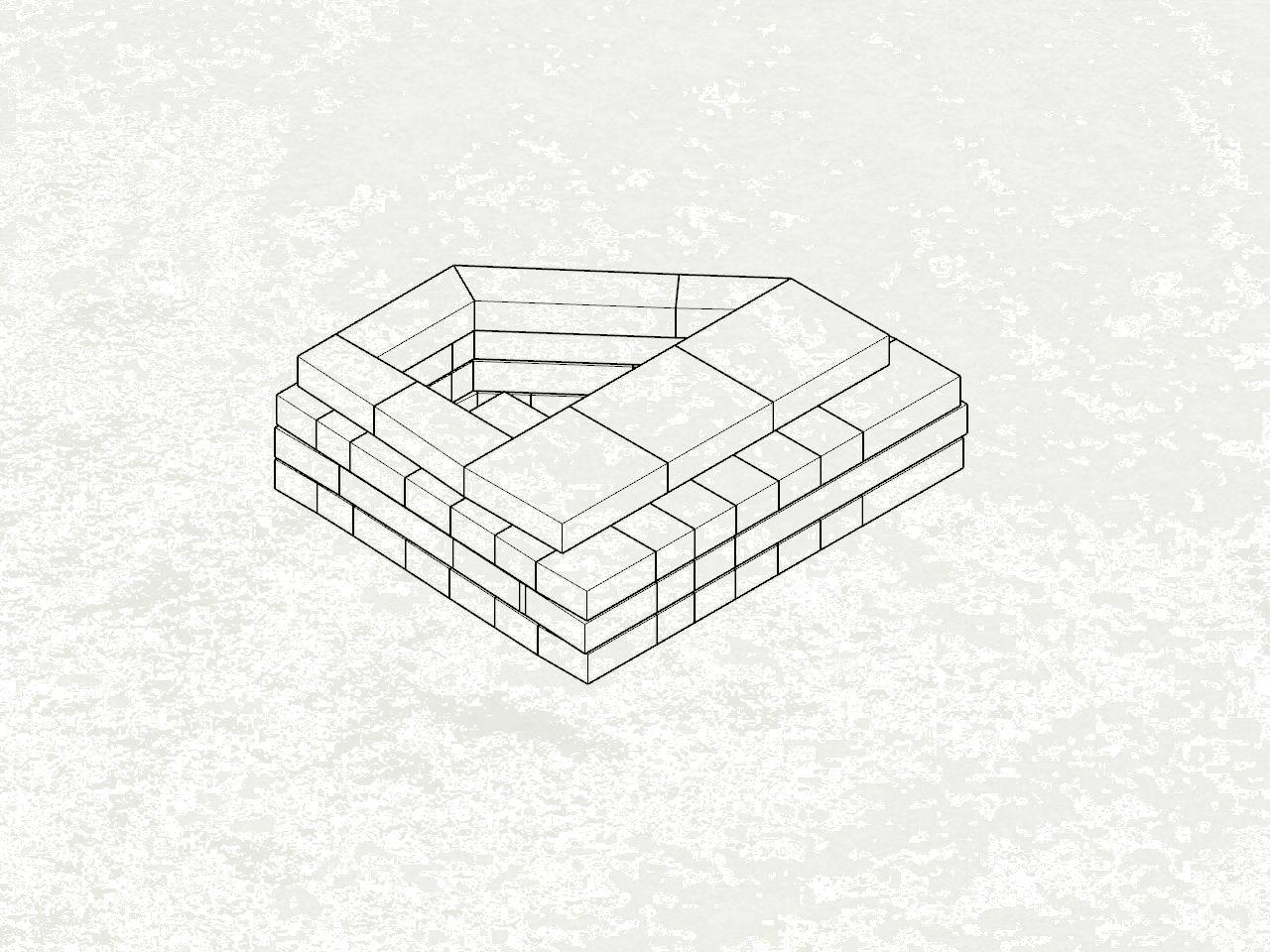




Geometry


A
with
requested
geometry was created
the
areas, leaving an atrium in the center for lighting and ventilation. Security The volume was raised to give security to the children, keeping them away from direct communication with the traffic and urban noise.
Green Patio
Taking advantage of the raised volume, we left the entire area on the ground floor as a playground.
buses
RELACIÓN Y Theater Patio/ Playground Primary Schol Secondary School Strategy
Logistics Finally, we raise the whole project again to solve the logistics of
and parking on the first level.
Front facade

The facade is the project’s main element, providing interior comfort by connecting with nature and isolating students from outside noise, creating an urban oasis. Using natural tones, wood, and vegetation, the facade allows climbing plants to enhance comfort and well-being while ensuring natural ventilation and lighting.




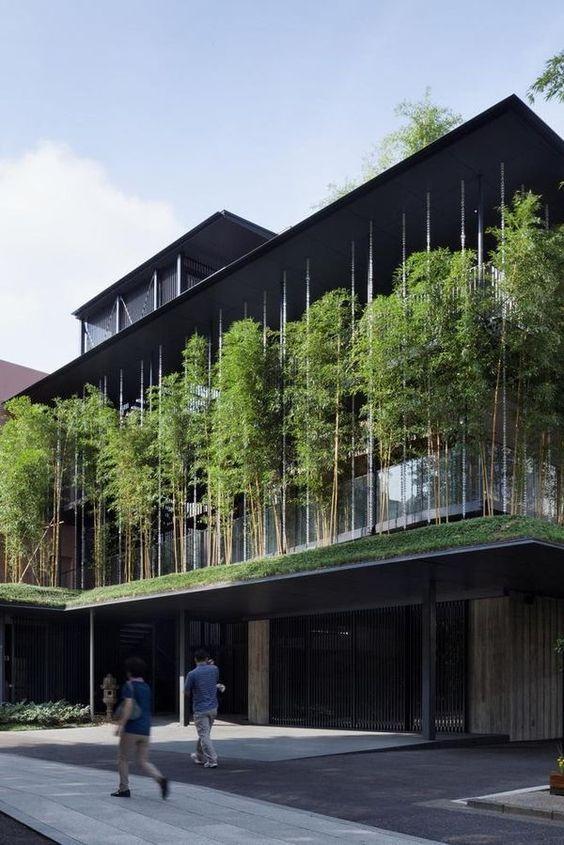 Protección contaminación
FILTRO DE RUIDO
FILTRO DE RUIDO
FILTRO FACHADA
Green Buffer
Facade
Green facade view
Protección contaminación
FILTRO DE RUIDO
FILTRO DE RUIDO
FILTRO FACHADA
Green Buffer
Facade
Green facade view

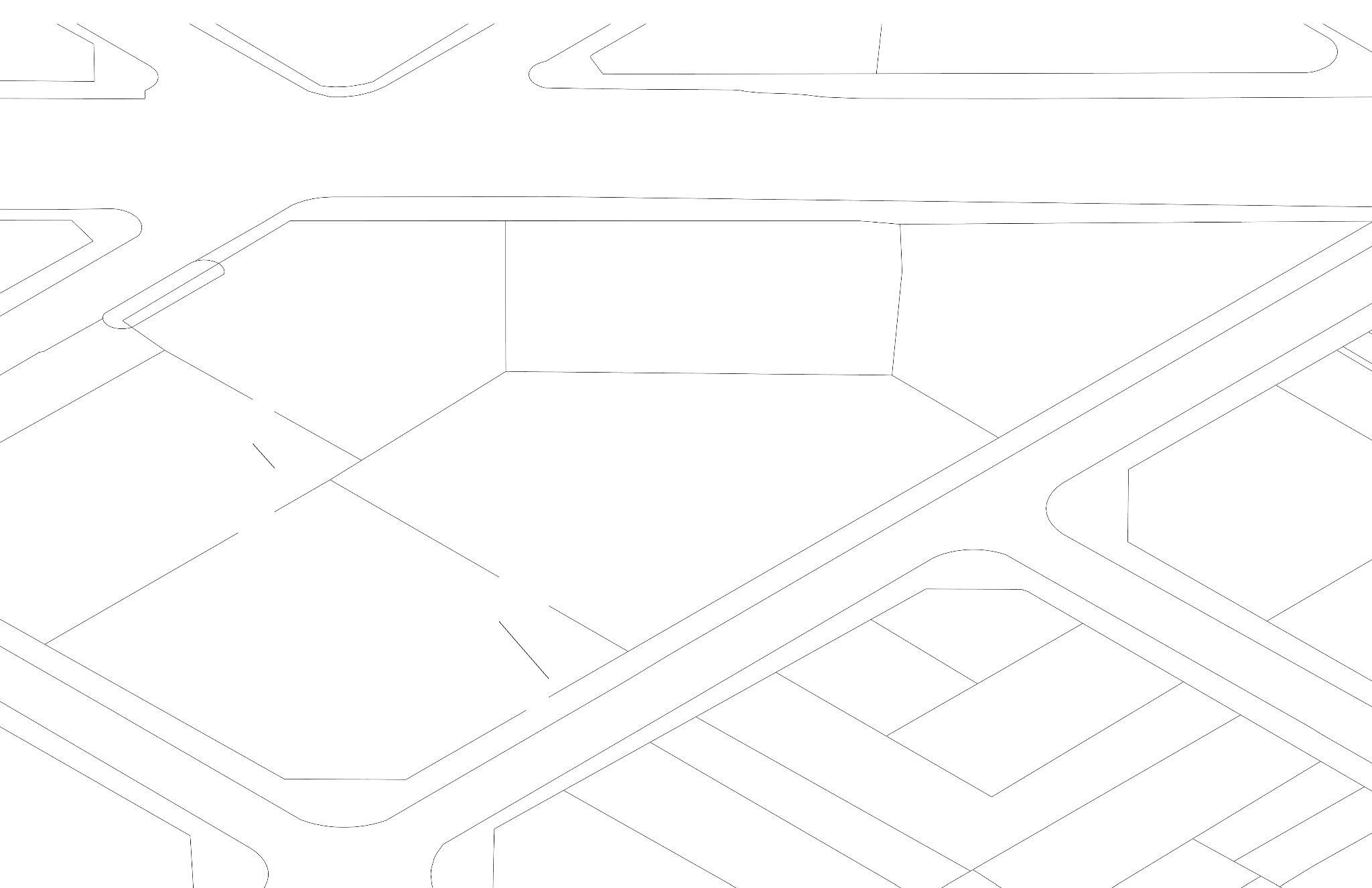
Green Atrium







The idea of creating open spaces between modules in the school was to break the traditional form of a school with long, closed hallways. I decided to remove some modules to create spaces that are now sought after, such as multipurpose areas, intelligent spaces, and green spaces. This allows for a breath of fresh air between the spaces and lets nature infiltrate the interior. I created a central atrium, which allows us to have visual connection to all levels of the school. It gives us a space to breathe and natural lighting.














































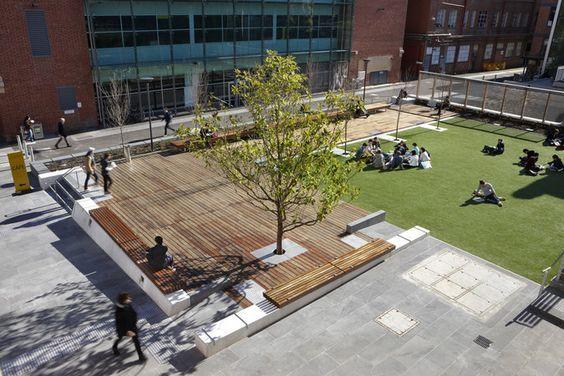








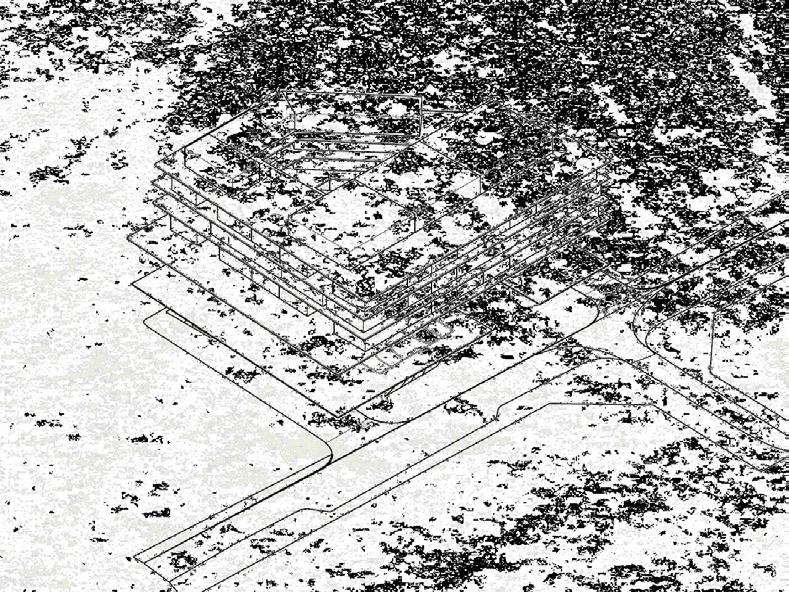




PATIO Y POLIDEPORTIVO Experiencia de un patio gigante con conexión visual hacia el exterior PATIO VERSÁTIL VERDE N01 PATIO: 1500m2 ESPACIOS VERDES Conexión con el exterior en todos los niveles a través de patios N02 TERRAZA: 68m2 PATIO: 1135 ESPACIOS VERDES Conexión con el exterior en todos los niveles a través de patios N05 PATIO: 327m2 ESPACIOS VERSÁTILES ESPACIOS VERDES
Final Volume
Interactive Spaces Remotion of modules to create open spaces
Green Patios Introduction of green spaces
Interactive and Green spaces
Playground
Terra Vista
Reviving the past, Greening the Future
Year 2024
School Domus Academy Milano
7172 sqm
The project was based on the renovation of an old historic building in Milano, Torre Treves. Since the site is a point of connection between two important areas, Brera and Parco Sempione, I decided to create a green axis, a green path connecting these areas and extending to Giardino Montanelli. The building itself will be transformed into a communal space, featuring a green park and a sky park with 360 degree views of Milano.





 Giardini Montanelli
Parco Sempione
Giardini Montanelli
Parco Sempione
Public Spaces
Spaces created for the community
1700sqm of park
400 sqm of Cafe/ Restaurant
400 s1m of Sky Park

Private Area
Apartments with access to public spaces
15 levels
Total of 105 apartments
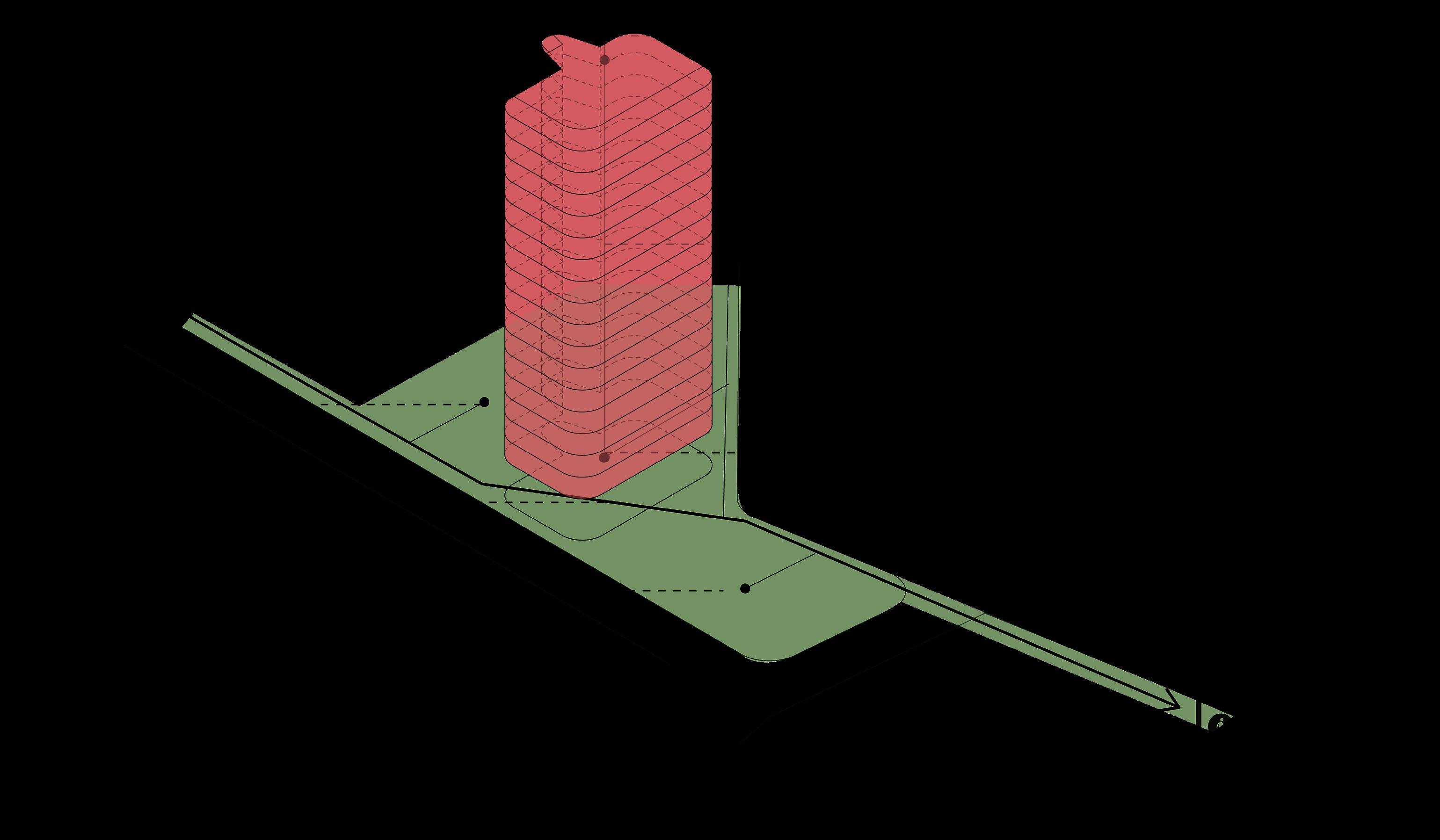
Sky Garden Vertical Circulation Path Path Park Park Cafe / Restaurant Vertical Circulation Apartments
User Experience and Program
Public Spaces
Spaces created for the community
1700sqm of park
400 sqm of Cafe/ Restaurant
400 s1m of Sky Park

Experience and Program
User
Conceptual Section


Site Plan Ground floor view


Groundfloor Cafe/Restaurant
Groundfloor Cafe/Restaurant



Sky Garden Plan
Sky garden view towards Gau Aulenti




Typical Apartments Level Plan
Facade and apartment’s terrace view
A new metallic structure was added around the building, following the original grid of the building’s structure, creating a 1.60m offset. This was done to add terraces to the building’s apartments. A new fixed facade made from terracotta was applied between the new structure and the original building. This technology enhances interior comfort by naturally regulating temperatures. The facade consists of panels that users can open or close as they like.

 Water pipes through terracota
Natural air conditioning
Facade Axonometric
Old structure
New metal structure
Water pipes through terracota
Natural air conditioning
Facade Axonometric
Old structure
New metal structure
Structure + Facade Axonometric
Terracota Facade

Arch. Marcela De Leon C. marcelaedlc@gmail.com +39 344 7763867 IT Link to more projects














 Triple height stair case with dry garden
Triple height stair case with dry garden


























 Baffle Ecorange acoustic ceiling panels
Polonaise Gatwick Aerial Rug
Ecorange U acoustic wall panels
Slalom Ecopet felt acoustic wall panels
Taraxacum 88 Pendant IC Lights Wall
Baffle Ecorange acoustic ceiling panels
Polonaise Gatwick Aerial Rug
Ecorange U acoustic wall panels
Slalom Ecopet felt acoustic wall panels
Taraxacum 88 Pendant IC Lights Wall






































 Protección contaminación
FILTRO DE RUIDO
FILTRO DE RUIDO
FILTRO FACHADA
Green Buffer
Facade
Green facade view
Protección contaminación
FILTRO DE RUIDO
FILTRO DE RUIDO
FILTRO FACHADA
Green Buffer
Facade
Green facade view

































 Water pipes through terracota
Natural air conditioning
Facade Axonometric
Old structure
New metal structure
Water pipes through terracota
Natural air conditioning
Facade Axonometric
Old structure
New metal structure
