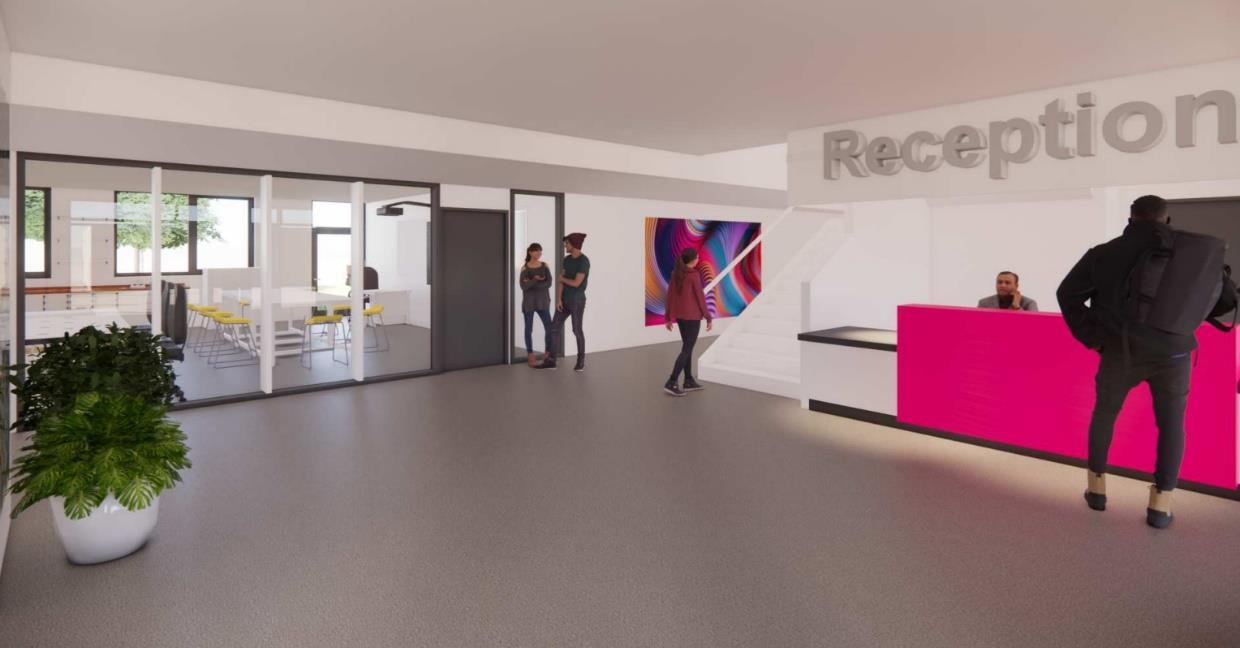
1 minute read
English 4
The application will include the following key elements:
•Construction of a new two-storey STEM (science, technology, engineering, and maths) teaching block in the centre of the campus. The new building will also include a dedicated library and learning resource centre (LLRC) which the school does not currently benefit from; •Refurbishment of the former infant school to provide general teaching accommodation, Special Educational Needs and Disabilities (SEND) space and ancillary facilities; •Targeted remodelling and refurbishment of areas within the existing secondary school; •Improved access throughout the school through the provision of ramped and lift access; •Removal of two modular classroom buildings that are located on existing areas of hardstanding which will be made available as play space. In addition, the demolition of the existing nursery and IT/RE accommodation.
Advertisement
The proposed works are to meet the needs of the pupils at the school allowing for the increase in pupil numbers currently being experienced. It is proposed that student numbers will be increased gradually from currently 800 to 1,200 by 2024. The planned increase in numbers at the site is comparable to the loss of students and staff associated with the former infant school.
The main element of the proposed improvement works is the construction of the new STEM building. The STEM block will deliver modern teaching and learning facilities for pupils and staff alike in a highquality environment. It is expected that the new facility will promote better pupil outcomes and ultimately, improve results for pupils in Key Stages 3 and 4.
Estimated timelines
July 2022 – Planning permission submitted October 2022 – Planning permission granted (expected) November 2022 – Commence initial stage 1 of project Easter 2023 – The old Sundorne school should be ready to go live and for decant Summer 2023 – STEM block finished November 2023 – Project complete
12




