MARIAJOSE MEZA











2014-2019



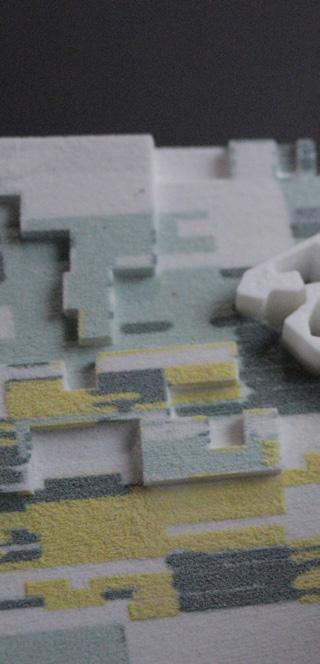

Site: Berkeley, California
Software: Rhino 3D, V-Ray, Adobe Photoshop, Adobe Illustrator



Collaborators: Christopher Becerra



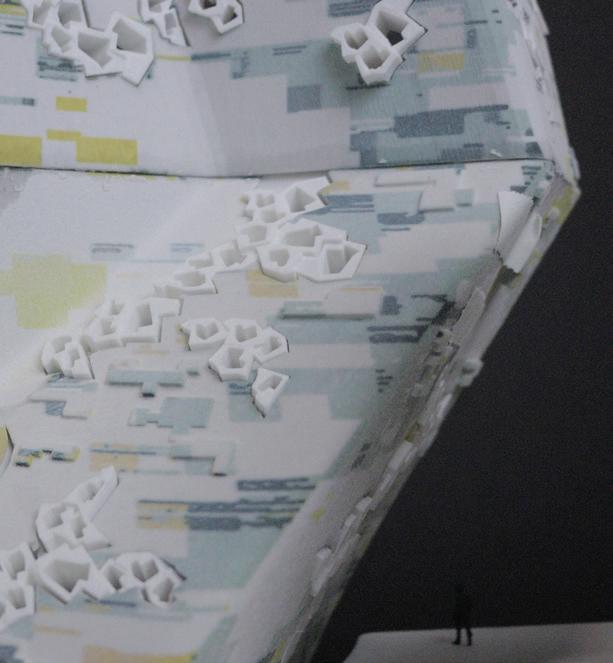
Instructor: Herwig Baumgartner
Project Description: For the Library project in Berkeley, California, my partner and I wanted to study the potential for an aggregate of figures to produce a holistic reading. We were particularly interested in the idea of figures being nested into one another and forming clusters. To further push the part to whole relationship we projected a graphic that wraps around the whole building in order to falsify the parts and disguise the seams. The apertures became their own independent system that rejected the linearity of the graphic. The building’s profile became the carving for the ground, in order for the building to not sit heavily on the sloped ground a new ground was created and the building sits on “feet,” this allows people to really experience the building from all around including the underneath.


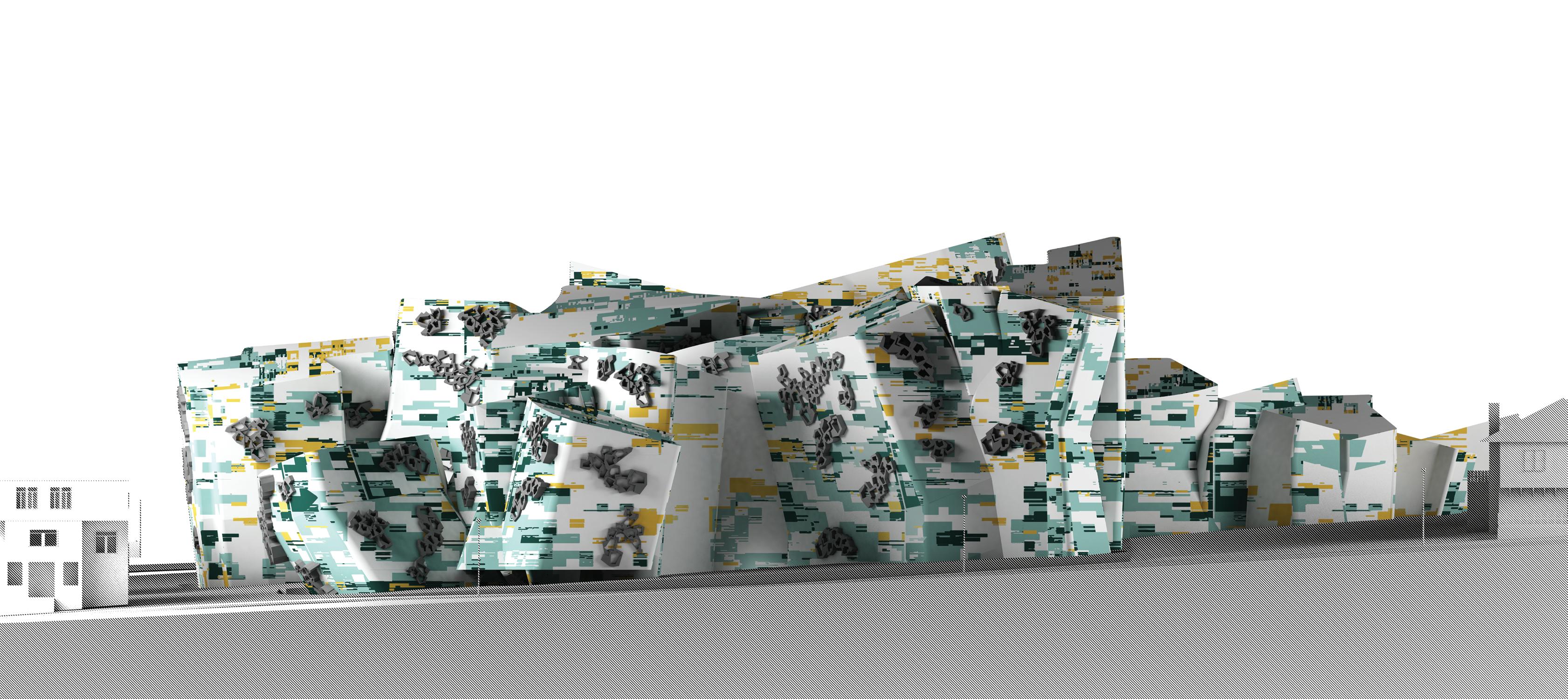












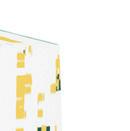




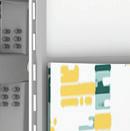







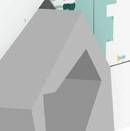


















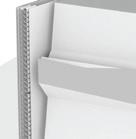




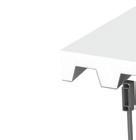

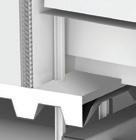

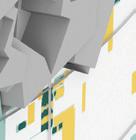



























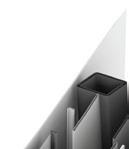









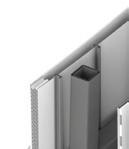





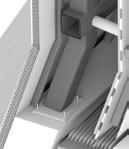
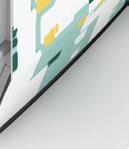


















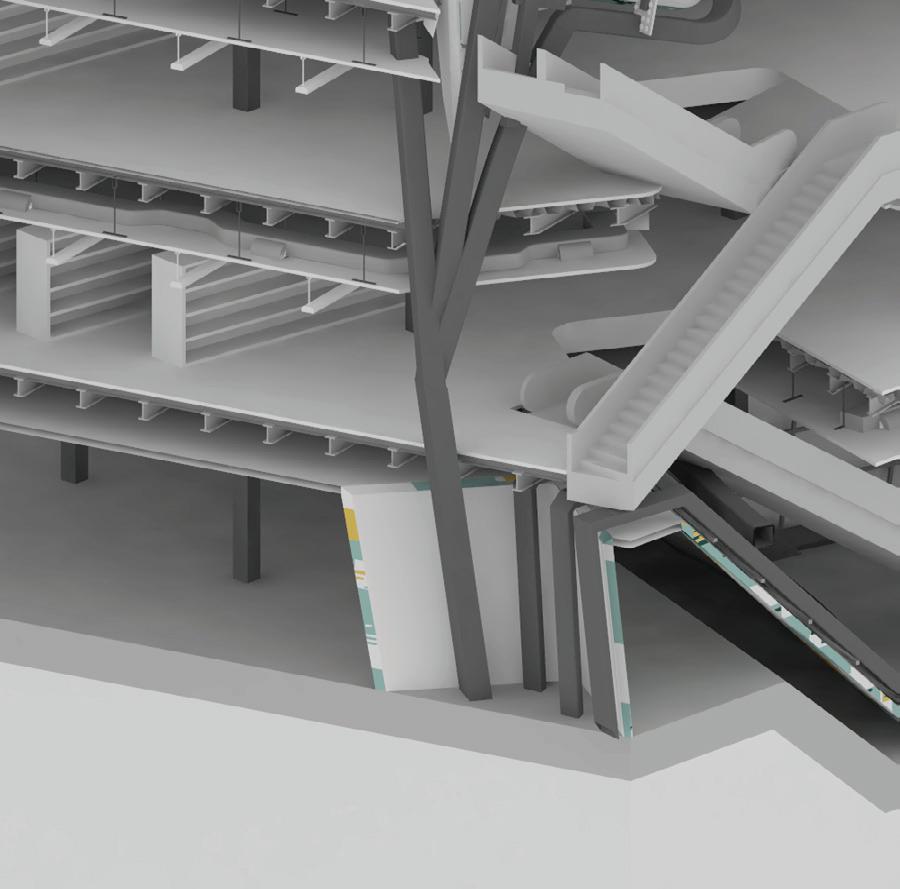

1/2” SHEATHING
WATERPROOFING MEMBRANE
1-1/2” RIGID INSULATION
FRP CASTED VOLUMES
FRP 4’x8’ PANELS
TERTIARY STRUCTURE
2”x2” STEEL TRACK
ROOF GUTTER
FRP CASTED VOLUMES
FRP 4’x8’ PANELS
TERTIARY STRUCTURE
2”x2” STEEL TRACK
1/2” SHEATHING


C-CHANNELS SOFT INSULATION
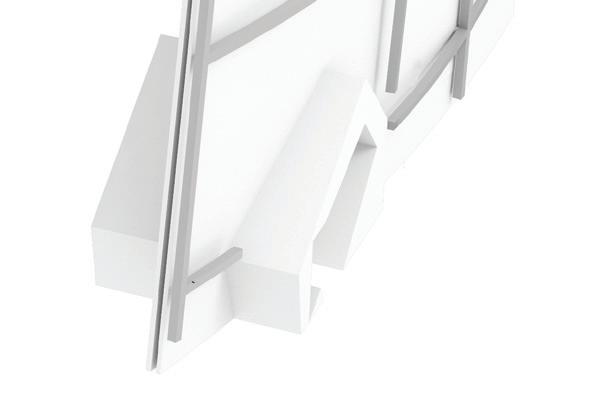





METAL DECKING
4” PEDESTAL
C-CHANNELS
METAL DECKING
4” PEDESTAL
ROOF GUTTER

FRP CASTED VOLUME
DRYWALL 3D


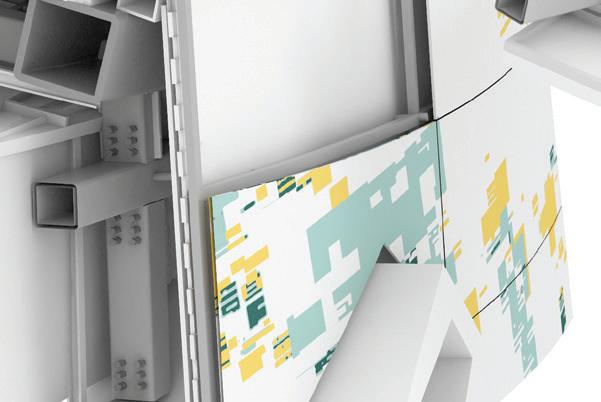
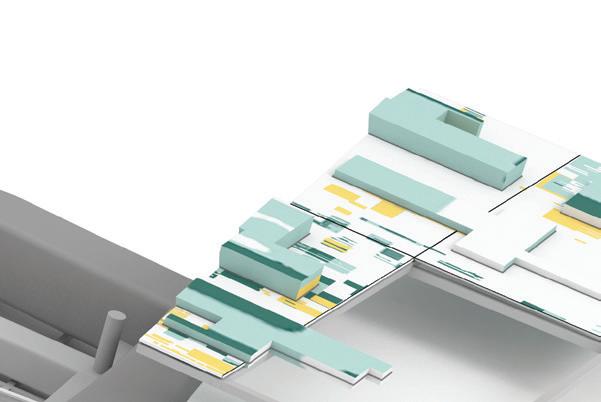



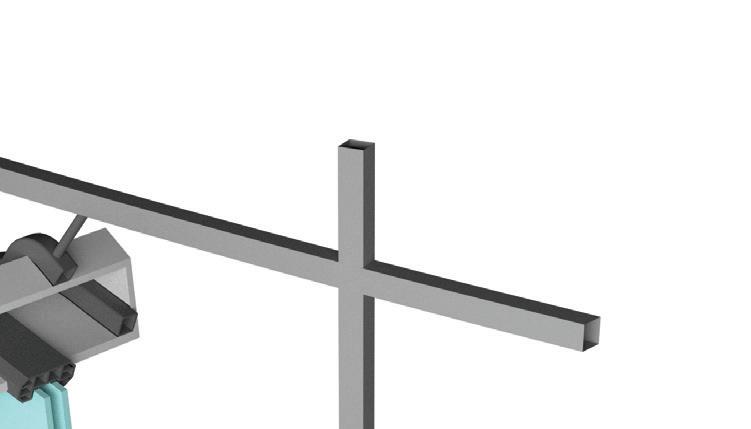







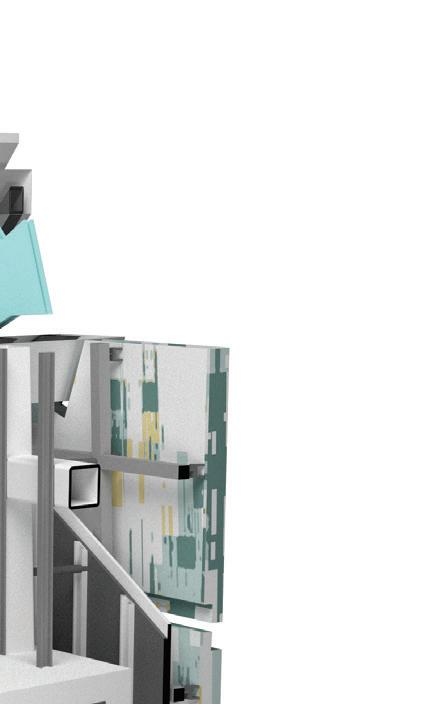








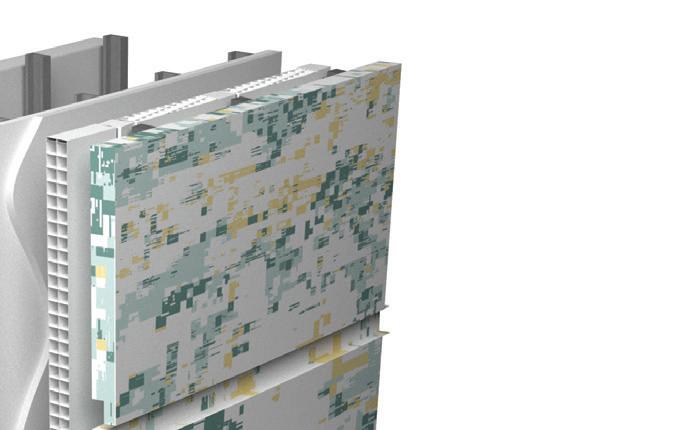







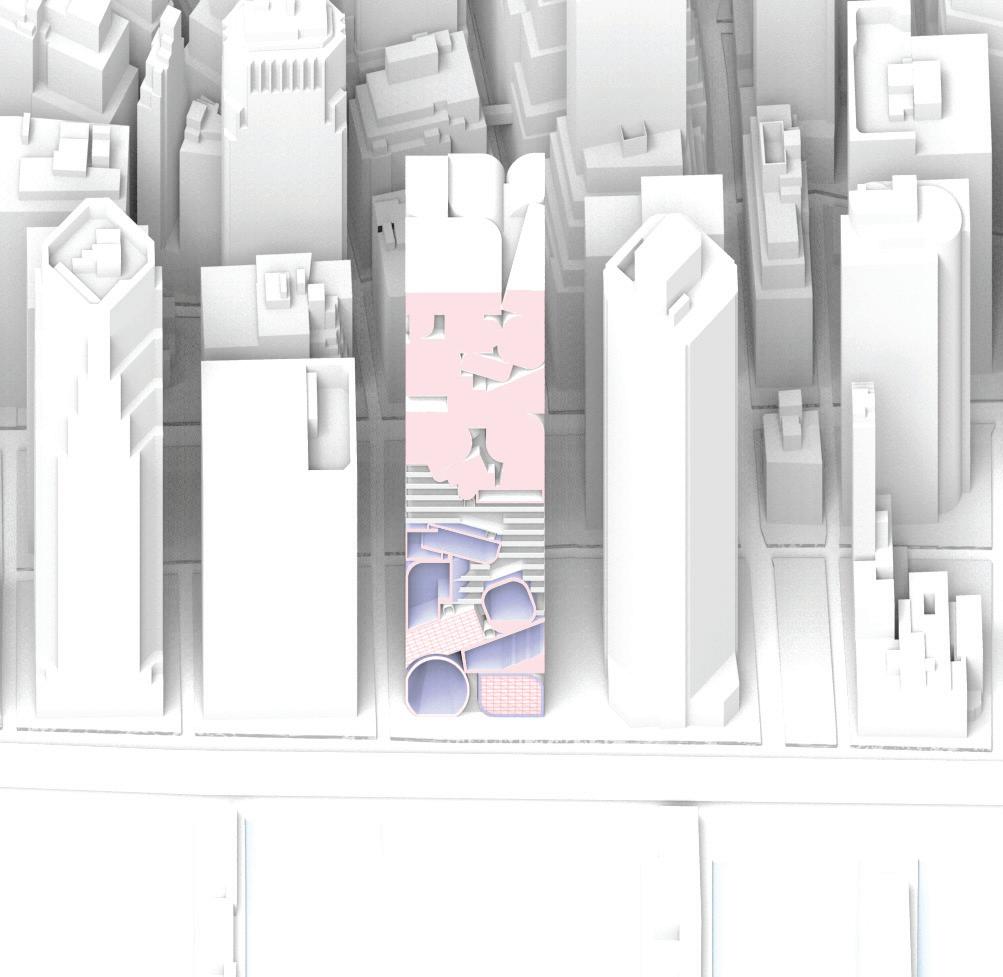


















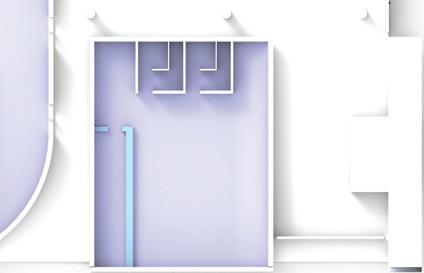
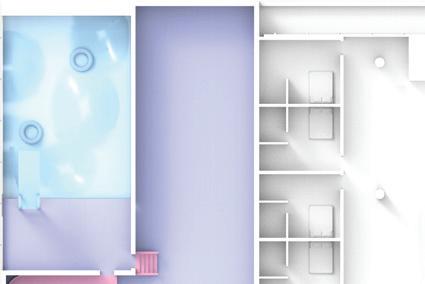
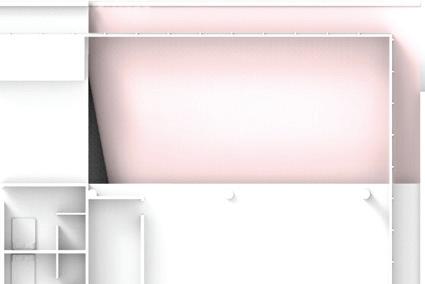




Site: New York City, New York


Software: Rhino 3D, V-Ray, Adobe Photoshop, Adobe Illustrator
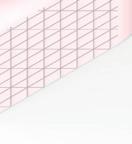
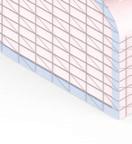




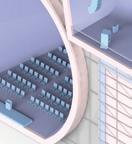



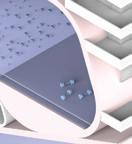



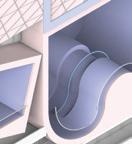


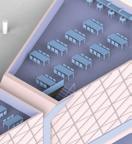


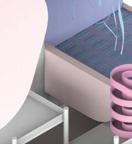








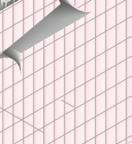


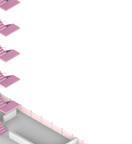
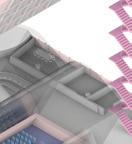

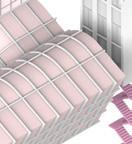




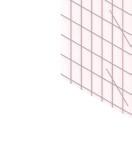


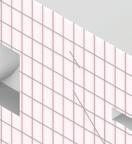




Collaborators: Christopher Becerra
Thesis Advisor: Jenny Wu














Project Description: Our project is located in the lower east side of Manhattan and consists of both WeWork offices and WeLive communal housing. Our thesis explores the tension between the mundane monolith and the vibrant inefficiency of play. Our objective is to disrupt the mundane, repetitive nature of the tower typology and create a dialogue between the stable line and unstable figure. The thick inhabitable facade is composed of distinct worlds, each developing its own character and in return reflecting its own program. By pushing the communal activities to the exterior of the tower, we are building a visual connection between the activity occurring inside and contextual forces outside. This establishes an extroverted approach to combat the highly privatized New York realm. This extroverted presence takes the tenants and turns them into performers in an urban theater. Today, the sharing economy is thriving more than ever, the community-oriented systems are rapidly replacing privatization. Companies like Airbnb and Uber are sharing resources that otherwise would have been exclusive. In a similar fashion, the concept behind WeLive is to share experiences. Our objective is to incentivize interactions by blurring the line between what’s considered communal and private activities. In order to do this, the program is spread throughout the floors to encourage people to circulate beyond your neighborhood floor. Every living unit is supplied with only essential resources to push people out of isolation. By shuffling the program throughout the tower creates a variety of social conditions that cater to different lifestyles. As the tower rises, it undergoes an inverted formal shift. On the facade, the fragmented parts become a whole and exterior pieces become swallowed by the volume of the tower.






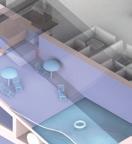





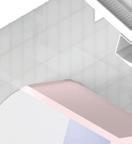

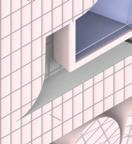
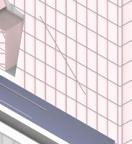


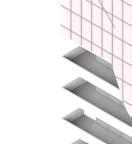









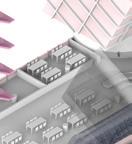

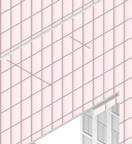

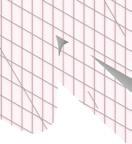




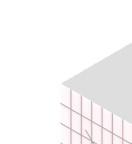

























Software: Rhino 3D, Adobe Photoshop
Medium: CNC Milled MDF, Print Overlay
Instructor: Florencia Pita
Project Description: This class will investigate the lineage of ready-mades (objet trouve) as a body of research that originated in the art world and has permeated to architecture. Indeed, instead of investigating architecture’s earlier forays into historical familiarity, the 80’, we will dwell onto contemporary notions of familiar figures and their versatile maneuvers of digital geometries. The images above, by Chippendale and Hockney, take two very familiar objects and flatten them by means of the medium of representation: drawing and photography. In this class we will look at objects with delineated volumes and will convert them to flat panels. These panels will aim at maintaining the allure of the familiar forms and their sense of volumetric mass by producing a texture relief (CNC milling) and an image imprint (offset printing and vacuum forming). These ‘flat’ models will oscillate between the realm of representation and object making..


Site: Rosario, Argentina

Software: Rhino 3D, Adobe Photoshop, Adobe Illustrator









Instructor: Florencia Pita

Project Description: The project will be a set of homes on an urban block and will ultimately focus on a single “easy” house. The studio will look at deferring the exterior formal agenda of a house to an instance of an interior condition. Rather than take on the subjectivity of personal interior space, the accumulation and assemblage of interior “stuff” will question norms of domesticity and how a house is interpreted from its exterior. The studio will engage in a recursive 2D to 3D process where a banal arrangement of interior “stuff” yields descriptive flatness as a way of expressing an interior domestic condition on the facade and form of the house. The project will be located on a site in Rosario, Argentina (fig. 3), we will address the typology of single family housing, the class will collaborate with Procrear which is a governmental program in Argentina that procures home loans, and builds low income housing throughout Argentina.


































2019-2021







Site: Paris, France
Software: Rhino 3D, V-Ray, Adobe Photoshop

Company: Alexandra Loew Inc.
Project Description: For this project our client was in Paris and wanted to rennovate and reimagine their living and dining room space. As part of the Alexandra Loew Inc. team I built the segment of the condo in 3D space from AutoCAD drawings and replicated important furniture pieces selected by Alexandra Loew and the client. I was also in charge of rendering the space using the selected materials, furniture, color palette, and hardwares, modeling exactly as they would be placed in the rennovated space. This not only helped the client visualize the space but also feel part of the overall process and provided input.

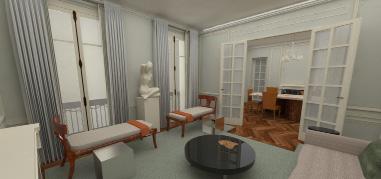










Purpose: Bring new designs and jewelry items to the brand
Software: Maya, Rhino
Brand: LACE by Jenny Wu
Project Description: Every so often new pieces are added to the brand collection. I’ve been involved in numerous adjustments and modifications to current designs as well as taking part in the brainstorming, designing, and prototyping process. Among the latest releases was a new diamond ring, Iris, which was designed to accomodate for a smaller diamond in the 0.50 carat range. This allows people on a budget or with an interest in discrete minimal engagement rings to have a unique and elegant ring without compromising quality or design.















Medium: Gel Nail Polish, Appliques, Rhinestones, Dotting Tool



















Material: 14K Gold, 915 Silver





