

portfolio.
María Pilar Jiménez Rubio
Architect selected works
HELLO! María Pilar Jiménez Rubio
Junior Architect

- ARCHITECTURAL SOFTWARE -
AutoCAD: Excellent
Revit: Very good
Rhinoceros 3D: Excellent
Adobe Photoshop: Good
Adobe InDesing: Very good
Cype: Good
Enscape: Very good
V-Ray: Good
Odeon Combined: Very good
- CONTACTpilarjimenezru@gmail.com Madrid - Albacete (Spain) www.linkedin.com/in/pilarjimenezrubio
- PROFESSIONAL
PROFILE-
Motivated Junior Architect graduated from the Polytechnic University of Madrid with 1 year of experience in the development of various stages of architectural projects.
From initial concepts and ideas to detailed final designs, I believe in implementing the latest advancements in sustainability and industrialized construction systems. I am committed to continuous learning and staying updated on the latest architectural trends and innovations to enhance my skills.
- LANGUAGES -
Spanish: Native
English: Level C1
Cambridge English:Certificate in Advanced English (CAE)
- SOFTSKILLS -
Teamwork // Attention to detail Problem solving // Creativity Time management // Fast learner
- VOLUNTEERS -
Open House Madrid: Collaborated as a guide for iconic buildings in Madrid, providing explanations to visitors.
- Education
Master’s Degree in Architecture
Madrid School of Architecture ETSAM Polytechnic University of Madrid UPM
Bachelor of Architecture
- 2023
Madrid School of Architecture ETSAM Polytechnic University of Madrid UPM 2017 - 2022
- Academic Achievements
Nominated for Honors in Final Degree Project: “Noise and Large Spaces: Acoustics in the New Pavilion of ETSAM” Nominated for Honors in Architectural Project 8
Honors in Structural Design 3
Honors in Electric, Lighting and Media Technologies Honors in Technical Equipment and Services
Honors in Structural Design 2
Honors in Environmental Conditioning and Habitability Honors in The City and the Built Environment
Honors in Structural Design 1 Honors in Curves and Surfaces Honors in Building Physics
Honors in Architectural Design 1
Honors in Drawing, Analysis and Creation Honors in Related and projective geometry Honors in Calculus
Coimbra Architecture Summer Atelier
At the Department of Architecture at the University of Coimbra
As part of the Fundación Arquia Scholarship
Combining practical and theoretical modules, CASA aims to investigate the built environment from an architectural, urban and social perspective.
Develop architectural projects while working closely with the team of architects and engineers, primarily under Passivhaus standards and industrialized wood construction systems
- Developed layouts for residential developments, including both multi-family and singlefamily housing projects, ensuring functional and aesthetically pleasing designs tailored to client needs and regulatory requirements, using AutoCAD and Revit.
- Modelled architectural projects using BIM software, such as Revit and Cype.
- Contributed to wood-based projects where timber was used as the primary material, including structural elements and light framing systems.
- Collaborated closely with multidisciplinary teams, including technical architects, structural engineers, and draftspeople.
- Designed projects for public tendering, including creating proposal panels.
- Worked with experts to integrate Passivhaus principles into architectural designs.
- Created catalogues for industrialized wood components used in architecture, using Adobe InDesign.
2nd Prize ex-equo in the exhibition:
“Pezuela de las Torres: Propuestas bioclimáticas en el espacio público” (Pezuela de las Torres: Bioclimatic Proposals in Public Space.)
- 2022
WORKSHOPS
July 2024
EXPERIENCE
Junior Architect Ingeteo Engineering and Architecture Studio
Oct 2023 – Current
COMPETITIONS
2020
“Ruido y Grandes espacios: Acústica del Pabellón Nuevo de la ETSAM” (Noise and Large Spaces: Acoustics of the New Pavilion of the ETSAM) https://oa.upm.es/70828/ 2022
“Proyecto de Sistemas Constructivos y Tecnológicos: curso 2021- 2022 Volumen 2” (Project on Construction and Technological Systems: 2021-2022 Academic Year Volume 2) García Maroto Editores; ISBN ebook: 9788419299253
“Pezuela de las Torres: Propuestas bioclimáticas en el espacio público” (Pezuela de las Torres: Bioclimatic Proposals in Public Space) DUyOT - ETSAM (UPM) ISBN: 978-84-96398-80-1
“115 Días #08/Zootopía” (115 Days #08/Zootopia) Arcadia Medática ISBN: 978-84-948959-9-9
“Estructuras hibridas. Ciudad, Arquitectura y Paisaje” (Hybrid Structures: City, Architecture, and Landscape) Arcadia Mediática ISBN: 978-84-947905-4-6
“Dibujar, Analizar, Proyectar” (Draw, Analyze, Design) Arcadia Mediática ISBN: 978-84-947905-3-9
2022
2020
2018
2018
2017
DESACRALIZACIÓN DEL MUSEO (Desacralization of the Museum)
Intersección de cultura y ocio en el Museo Arqueológico Nacional (Intersection of Culture and Leisure at the National Archaeological Museum)
TFM - Master’s Final Project U.D. Herreros Professional Master’s in Architecture ETSAM 2022- 2023
HABITAR 2.0 [PREVI] (Inhabit 2.0 [Previ])
La vivienda progresiva y nuevos modos de habitar (Progressive Housing and New Ways of Living)
Architectural Projects 7 U.D. Ribot 4th Year ETSAM 2021
RETIRO: TRES PLANOS (Retiro: Three Plans)
Espacio termal en el entorno del Palacio de Cristal (Thermal Space in the Surroundings of the Crystal Palace)
Architectural Projects 8 Proposal for Honors Degree U.D. Aparicio + Morell 5th Year ETSAM 2021



RETIRO: VIENTOS (Retiro: Winds)
Embarcadero y escuela de piragüismo en el Estanque (Dock and Canoeing School at the Pond)
Architectural Projects 8 Proposal for Honors Degree U.D. Aparicio + Morell 5th Year ETSAM 2021
RUIDO Y GRANDES ESPACIO (Noise and Large Spaces)
Acústica del Pabellón Nuevo de la ETSAM (Acoustics of the New Pavilion of ETSAM)
Bachelor’s Thesis Proposal for Honors Degree 5th Year ETSAM 2022
CENTRO DE ARTE “LA CENTRAL” (The Central Art Center)
Espacio de exposiciones y mirador en la Antigua Central Térmica de Alcúdia (Exhibition Space and Viewing Platform at the Old Alcúdia Thermal Power Station)
Project of Construction and Technological Systems Published 5th Year ETSAM 2022




DESACRALIZACIÓN

DEL
(DESACRALIZATION OF THE MUSEUM)
Intersección de cultura y ocio en el Museo Arqueológico Nacional (Intersection of Culture and Leisure at the National Archaeological Museum)
Master’s Final Project ETSAM 2022- 2023
Concept, Insertion, and Relationship with the Environment
The “desacralization” of the museum refers to its previous consideration as a sacred, untouchable, and unquestionable space.
The museum is a ritual space where it is predetermined what can or cannot happen within it. But are these the types of museums we want today?
Visitors and citizens are no longer drawn to the idea of a museum as a chamber of wonders, but rather as spaces for both culture and leisure. This shift has led museums to “mutate” in order to adapt to these new demands, blending cultural spaces with areas for entertainment and free time.
The goal is to explore the intersection of two underlying dimensions within the city: the cultural landscape and the leisure landscape, and how architecture responds to the coexistence of both.
Among Madrid’s museum network, the Museo Arqueológico Nacional (National Archaeological Museum) stands out as a space with potential for this intersection. It is located at a point of convergence of not only cultural flows but also those related to leisure, tourism, business, and commerce. This institution serves as an experiment to address the following question: Can an established museum embrace this paradigm shift?
Currently, the historical complex has two entrance porticos corresponding to the Biblioteca Nacional de España (National Library of Spain) and the Museo Arqueológico Nacional. This was not the layout originally envisioned in 1866 by Francisco Jareño when he designed the Palace of Libraries and Museums. Today, the building is divided by an interior wall, separating the two institutions. The project is located along the axis that connects both porticos, linking Paseo de Recoletos and Calle de Serrano. It is situated on the rooftop as a form of attention-grabbing intervention within the already accepted 19thcentury building. In contrast to the building’s solid and massive appearance, the project rises lightly, showing permeability to the city and revealing the new life it houses inside, both during the day and at night.

DESACRALIZACIÓN DEL MUSEO
(DESACRALIZATION OF THE MUSEUM)
Intersección de cultura y ocio en el Museo Arqueológico Nacional (Intersection of Culture and Leisure at the National Archaeological Museum)
Master’s Final Project ETSAM 2022- 2023

Intervention Strategy
_The Visitor
Both regular and potential visitors are analyzed, with a focus on the activities they engage in within the different museum spaces, as well as the activities that could attract new audiences.
_Architectural Strategy
There are two primary intervention mechanisms: superposition and intensification.
A parasitic structure is superimposed onto the existing building to accommodate programs that the 19th-century structure cannot support. This structure rises above the rooftop, integrating with the Madrid skyline.
Activity is intensified in the main courtyards through auxiliary structures that enable more public programs, enhancing the direct relationship between the courtyards and the street.


DESACRALIZACIÓN DEL
(DESACRALIZATION OF THE MUSEUM)
Intersección de cultura y ocio en el Museo Arqueológico Nacional (Intersection of Culture and Leisure at the
National Archaeological Museum)
Master’s Final Project ETSAM 2022- 2023
Integration into the Complex
Rather than extending across the surface, the project is conceived as an addition to the historic building itself. The existing structure is respected by maintaining structural independence between the original and the newly designed structures.
The new structure emerges from the interior courtyards along the main axis. At the cornice level, two large longitudinal metal beams extend over the building. The superimposed volume adapts to the roof’s topography, filling in the voids and interstitial spaces.
The design follows the building’s intrinsic geometries but uses a different architectural language. It contrasts the light with the heavy, the opaque with the transparent. The interior space allows for a dialogue with the city—the street can be viewed from within, and the interior is visible from the street.
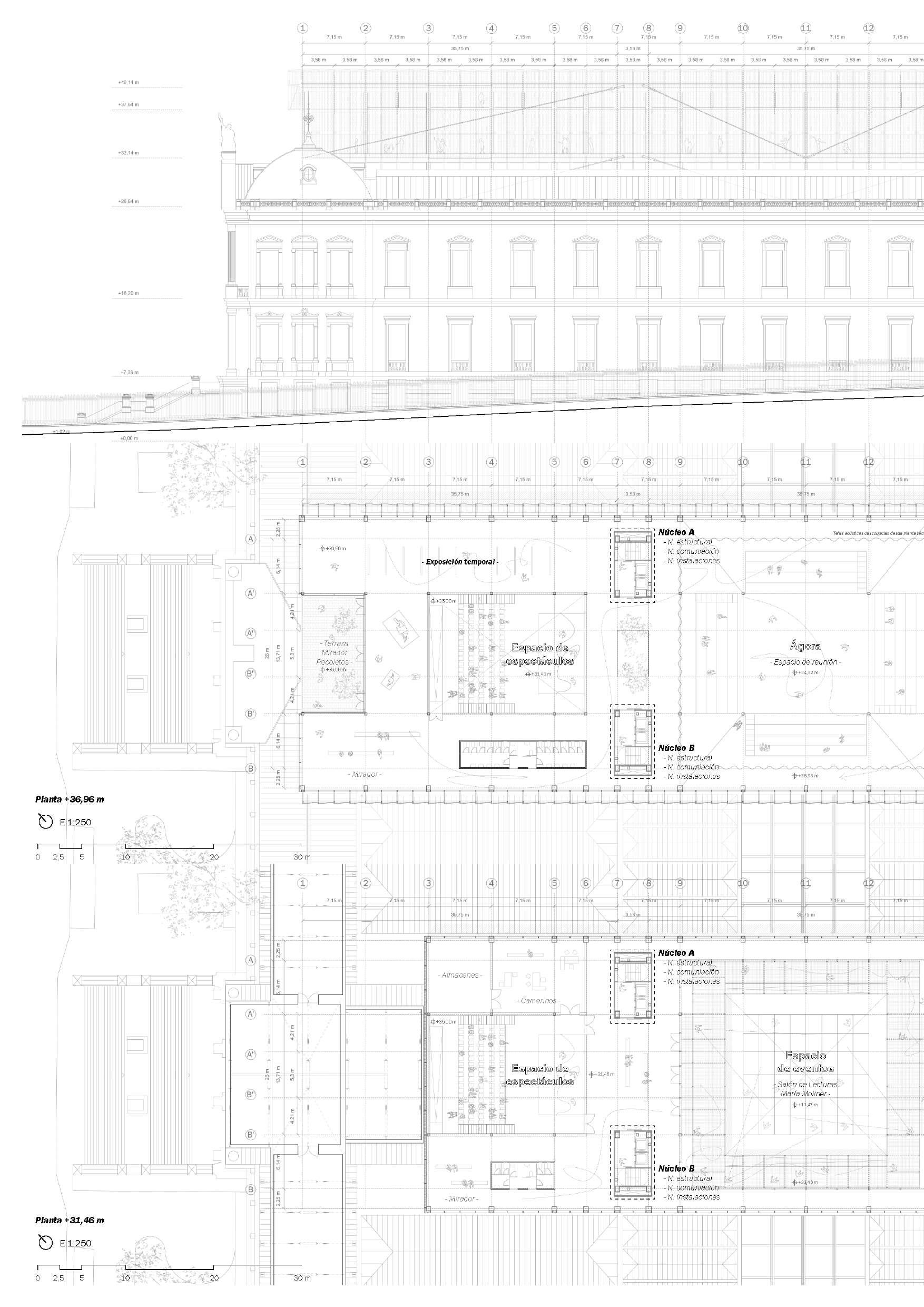

(DESACRALIZATION OF THE MUSEUM)
Intersección de cultura y ocio en el Museo Arqueológico Nacional (Intersection of Culture and Leisure at the National Archaeological Museum)
Master’s Final Project ETSAM 2022- 2023
Plans: New Levels on the Rooftop
The distinctive geometry of the 19th-century building is respected to ensure the project integrates seamlessly into the overall complex. The design is based on the distance between the windows of Jareño’s building, 7.15 meters. Both the structure and the facade layout follow this module or its subdivisions, resulting in a geometrically harmonious whole. The facade outlines are preserved, but the construction methods used express radically different architectural languages
The main intervention involves the integration of a new structure into the complex, creating two superimposed levels on the rooftop. This new structure rises from the inner courtyards along the central axis, remaining entirely independent of the original building’s brick load-bearing walls.
Large rigid cores rise to the cornice height. At this level, the two main levels of the project emerge, at elevations of +31.46 and +35.96 meters relative to the Paseo de Recoletos entrance. - - - - -
On the first level, the floor plan adapts to the roof’s topography. The floor slab inclines to bypass the zinc roof of the National Library’s monumental entrance. In the María Moliner Reading Room, the roof is removed to connect the space with the new level.
Above this, the second level rises, positioned higher than the pitched roofs of the complex, offering a view of the entire Madrid skyline
Regarding the program, the first level houses the performance space, taking advantage of the inclined plane to preserve the roof. From this same level, access is provided to the María Moliner Reading Room, which can be used for events through suspended light structures and walkways connected to the main structure.
On the upper level, the space is open, allowing visitors to move freely along the axis from Paseo de Recoletos to Serrano. The central space on this level is the Agora, distinguished by its central seating area that descends into the void above the Reading Room. This open space can be divided using acoustic curtains hung from the technical floor and is illuminated by the large rooftop skylight.




DEL
(DESACRALIZATION OF THE MUSEUM)
Intersección de cultura y ocio en el Museo Arqueológico Nacional (Intersection of Culture and Leisure at the
National Archaeological Museum)
Master’s Final Project ETSAM 2022- 2023
Drawings: Transverse Section
The architecture of Jareño’s building defines the geometry of the project. On the east elevation (Serrano) and west elevation (Recoletos), it can be seen how the raised volume extends the lines of the porticos over the roof
The transverse section is constrained by the outlines of the load-bearing walls along the central axis. It avoids covering the remaining courtyards, including both the main courtyards and the glazed areas of the north and south mezzanines, which open onto the Reading Room.
The structure originates from the secondary courtyards adjacent to the Reading Room. In each courtyard, an independent metal core rises up to the roof level. Upon reaching the roof height, the structure is reinforced and extended horizontally, using large longitudinal beams with rigid joints that cantilever over the building
Besides their structural function, these cores also serve as vertical circulation elements, connecting the access level to the two new upper levels. A separate and independent circulation path is established from that of the original building, allowing the access floor and the new levels to function independently from the rest of the complex.
In the four main courtyards of the building, smaller interventions are made. New structures are suspended from the cornice level to enable the adaptation of the courtyards for new uses. Two interior garden spaces, a concert space, and a projection space are the new functions that will be housed in these courtyards, which currently have little to no use.
While the two new roof levels engage with the Madrid skyline, the access floor integrates with its immediate surroundings. The relationship with the street is enhanced by designing these courtyards as extensions of urban activity within the building.
The redistribution of the program and the new circulation paths allow the museum to have greater flexibility in terms of its opening and usage. The access floor can operate independently, with the new levels, or with the entire museum, thus intensifying the use of the building.

- 01: RIGID SUPPORT CORES IN COURTYARDS -
From each

- 02: REINFORCEMENTS AT SUPPORT HEADS -
Upon reaching the level of the existing roof, the cores are reinforced and interconnected with horizontal transverse metal beams. This is the point of load transfer between the main element of the project and the rigid cores, extending down to the foundation.
- 03: LONGITUDINAL BEAMS WITH RIGID JOINTS -
Two large longitudinal beams with rigid joints span over the existing building, allowing the nineteenthcentury structure and the projected one to remain completely independent. Tension cables are installed to control the displacements of the cantilevers, as these are the most critical points of the structure.
- 04: TRANSVERSE RIGID FRAMES -
The large longitudinal beams are connected transversely by equally spaced rigid frames. These frames allow for the arrangement of the four levels of the project’s floor slabs while
DESACRALIZACIÓN DEL
(DESACRALIZATION OF THE MUSEUM)
Intersección de cultura y ocio en el Museo Arqueológico Nacional (Intersection of Culture and Leisure at the National Archaeological Museum)
Master’s Final Project ETSAM 2022- 2023
Development of the Structural and Construction System

DESACRALIZACIÓN DEL MUSEO (DESACRALIZATION OF THE MUSEUM)

Drawings: Structure
Intersección de cultura y ocio en el Museo Arqueológico Nacional (Intersection of Culture and Leisure at the National Archaeological Museum)
Master’s Final Project ETSAM 2022- 2023


(DESACRALIZATION OF THE MUSEUM)
Intersección de cultura y ocio en el Museo Arqueológico Nacional (Intersection of Culture and Leisure at the
National Archaeological Museum)
Master’s Final Project ETSAM 2022- 2023
Construction System
The structure adapts to the existing building, integrating into the overall design. Changes in levels, bends, and slopes define the different spaces, allowing free movement for visitors. Over the void of the María Moliner Reading Room, the structure dips down, creating the Agora This space is envisioned to host all kinds of events, from performances to screenings, illuminated by the light from the large skylight. Walkways are suspended from the main structure, allowing descent into the María Moliner Room, which is alternatively designed as an event space. The original spaces are reinterpreted, transforming them while respecting their architecture. The current mode of visiting the museum is questioned, actively involving visitors more in the life of the museum.


(DESACRALIZATION OF THE MUSEUM)
Intersección de cultura y ocio en el Museo Arqueológico Nacional (Intersection of Culture and Leisure at the National Archaeological Museum)
Master’s Final Project ETSAM 2022- 2023











CHUNK
: Rest Space
CHUNK 03: cocina comunitaria
CHUNK 04: Workshop Space
CHUNK 05: Water Collection and Filtration
CHUNK 06: Water Filtration



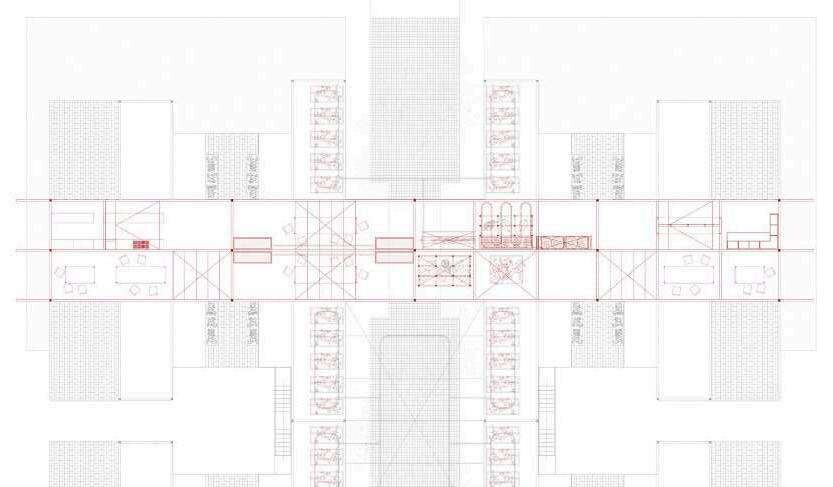
Speculative Ways of Living
Since their creation, the homes in the Previ neighborhood (Lima) were designed to grow. In the original project, international architects such as Stirling and Aldo van Eyck envisioned single-family homes planned in phases of expansion to adapt to the lives of their inhabitants.
The project proposes a new way for this growth to occur, focusing on the collectivization of domestic actions among the neighborhood’s residents and addressing one of its most pressing issues: water.
This collectivization revolves around two water-related processes. The first involves capturing and filtering atmospheric humidity to obtain drinking water, and the second focuses on purifying and reusing greywater. The new space for these activities is created by a series of “chunks” that activate the rooftops and enable the growth of this Lima neighborhood.













Cristal







Embarcadero y escuela de piragüismo en el Estanque (Dock and Canoeing School at the Pond)



















Example of impulse response obtained
Geometric model of the study space
Example of simulated acoustic wave in Odeon
Mesh imported to Odeon
Modeling of Sources and Receivers in Odeon
Comparación entre mediciones “in situ“ y simulaciones en Odeon
Fuente
Receptor


Current situation: D50 (Speech)
Current situation: Spoken voice Auralization
RUIDO Y GRANDES ESPACIO (NOISE AND LARGE SPACES)
Acústica del Pabellón Nuevo de la ETSAM (Acoustics of the New Pavilion of ETSAM)
Bachelor’s Thesis
Proposal for Honors Degree 5th Year ETSAM 2022
Motivation and Objectives
My interest in acoustics arises from the desire to explain something that cannot be seen in architecture and that radically differentiates one space from another: its sound. I have always been intrigued by how a building responds to the sounds produced within it; for example, how a museum “sounds” different from a cathedral or a theater. The acoustics of a venue define it to such an extent that the sound produced in a space sets it apart from others.

With this work, I wanted to delve deeper into the study of architectural acoustics, and the best way to do so was to choose a case study. This interest coincided with the proposal from the Technical Office of ETSAM to develop end-of-degree projects that would study different aspects of the New Pavilion. In this sense, it was a great opportunity to select the acoustics of the New Pavilion as a case study. The availability of all the equipment from ArquiLav for the study, the ability to use sensors, and the opportunity to access the building almost every day during the duration of the project made me decide on this school building as the object of my study.
In this context, the objectives I aim to achieve with this End-of-Degree Project are as follows:
Proposal: D50 (Spoken voice)
Proposal: Spoken voice Auralization



Current situation: C80 (Music)
Current situation: Music Auralization
- Study and understand how sound works
- Comprehend the relationships between sound and architecture, expanding my knowledge of architectural acoustics.
- Familiarize myself with the use of measurement equipment for conducting on-site measurements.
- Operate the virtual acoustics software Odeon for analyzing architectural spaces.
- Provide a proposal for improving the acoustics of the real New Pavilion based on prior study and virtual acoustics analysis.
Geometric model with the proposed modifications



Proposal: C80 (Music)
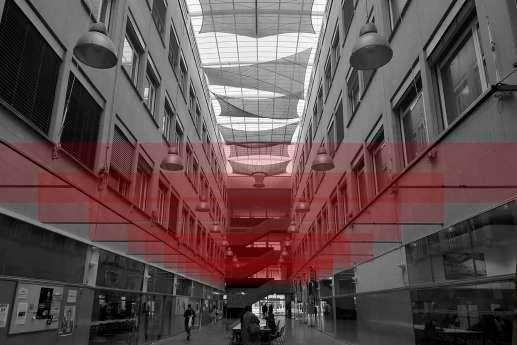
Proposal: Music Auralization


Mesh imported to Odeon with the proposal
Location of acoustic fabrics in the main hall
Walls to be treated with acoustic plaster




CENTRO DE ARTE “LA CENTRAL”



Espacio de exposiciones y mirador en la Antigua Central Térmica de Alcúdia (Exhibition Space and Viewing Platform at the Old Alcúdia Thermal Power Station)
Project of Construction and Technological Systems
Rehabilitation of the Thermal Power Plant
In the face of the climate crisis and resource scarcity, there is a growing need to explore alternative approaches in construction that favor sustainability. In this context, one might ask: Is it really necessary for every project to be new? Is it essential to demolish in order to build?
Many buildings, like the Old Thermal Power Plant of Alcudia, have become obsolete as their original functions are no longer required. In the case of this power plant, it was decommissioned as part of the decarbonization process, leaving it in a state of degradation.
This project proposes to reuse part of the existing structure, which means saving on the environmental impact compared to demolishing it and constructing a new building from scratch.
A mixed structure is proposed, incorporating the existing concrete with new metal elements. An excavation system is also planned to underpin the existing structure in order to create a parking area beneath it that will serve the complex.
The next step is to consider the building envelope, as changing from an old envelope to a new one can lead to significant energy savings when it comes to conditioning a space, or even potentially eliminating the need for a mechanical system in favor of natural ventilation.
It is proposed to remove the precast concrete panels that made up the façade, as this industrial building was not designed for human comfort. Instead, a double skin will be created consisting of a curtain wall protected by a deployé mesh that shields against solar radiation, which is particularly intense in this geographical area.
By utilizing the existing structure and changing the envelope, the goal is to achieve greater savings in both resources—already consumed in the past to construct the original structure—and energy throughout the new life of the building.








Excavation
The new complex requires an underground parking facility for the power plant to complete the ensemble. To achieve this, a shoring and excavation solution is proposed beneath the existing structure.
The implemented solution involves several successive phases. First, the bases of the columns are reinforced and connected to metal profiles. Support towers are created using micropiles, and the columns are connected to the towers with longitudinal beams.
After this step, excavation of the footing can proceed. Two new metal columns are created beneath the existing column, which are anchored to a new foundation slab set at a lower level than the original foundation.
The new metal beams construct the floor slab at the old foundation level. Once the structure is stable, the temporary shoring towers are removed, ensuring the load transfer between the existing and new structures until it is transmitted to the foundation slab.


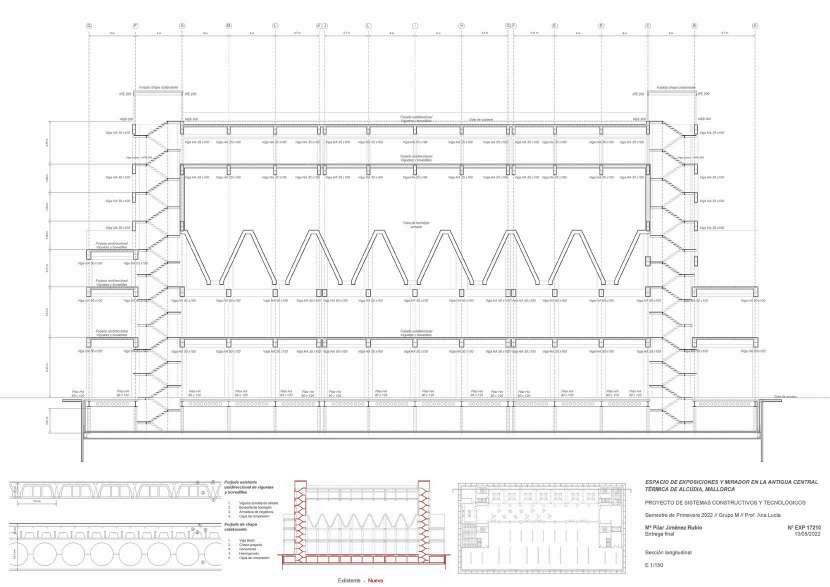


CENTRO DE ARTE “LA CENTRAL” (THE CENTRAL ART CENTER) Espacio de exposiciones y mirador en la Antigua Central Térmica de Alcúdia (Exhibition Space and Viewing Platform at the Old Alcúdia Thermal Power Station)
Project of Construction and Technological Systems
The Structure: The Project’s Greatest Challenge
Part of the original structure of the Old Thermal Power Plant is preserved. The tallest volume remains intact, with openings created for access stairs. The fire evacuation plan is studied in accordance with the new use of the building to comply with regulations.
In the shorter volume, a new structure is proposed, as this area was designated for the machinery of the power plant and the floor slab does not meet the necessary conditions for the new use. Large transverse beams are proposed to be embedded using chemical anchors in the existing structure. On the façade, these beams connect to the large latticework that allows for open entry beneath this same volume.

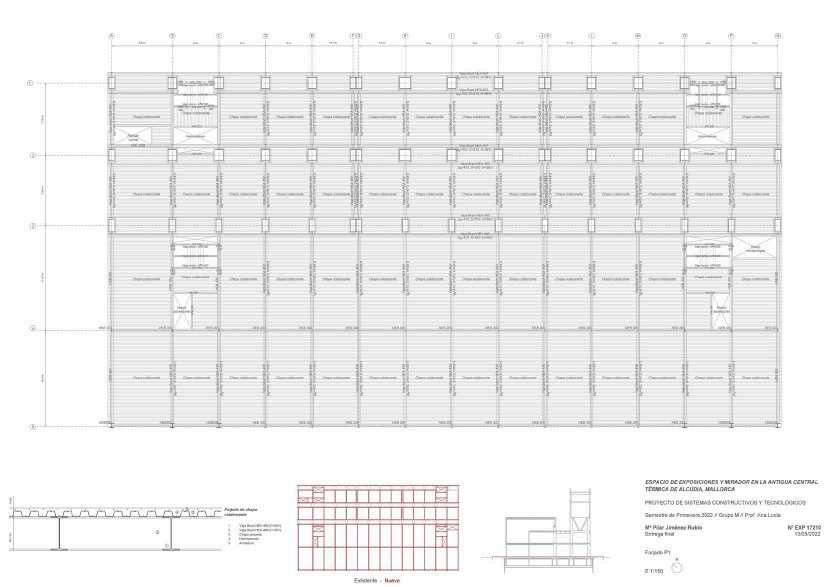



CENTRO DE ARTE “LA CENTRAL” (THE CENTRAL ART CENTER) Espacio de exposiciones y mirador en la Antigua Central Térmica de Alcúdia (Exhibition Space and Viewing Platform at the Old Alcúdia Thermal Power Station)
Project of Construction and Technological Systems Published 5th Year ETSAM 2022



pilarjimenezru@gmail.com
Architect
María Pilar Jiménez Rubio
