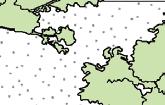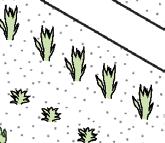




























































































































































































































































































































































































































































































Growing up in northern Minnesota, Faith spent most of her time outdoors— camping, hiking, and kayaking. She also loved to draw, and a high school engineering class made her aware of her aptitude for spatial thinking.
Five years later in 2020, Faith graduated from the University of Minnesota with a Bachelor of Science in Architecture and minor in Earth Sciences. Her goal is to combine her love for the outdoors with her passion for architecture by studying the earth’s cycles and designing in response to ecological responsibilities.

She continues her education today at the University of Oregon, studying for a master’s degree in architecture,
specializing in advanced building technology as it relates to ecological design.
Faith spent a term in Copenhagen, Denmark during her undergraduate studies, exploring urban design and ecological relationships. During this experience, she caught a travel bug and decided to study in Rome, Italy as a graduate student two years later.
Faith looks forward to further exploring her career in architecture in hopes of creating a bond between the built and natural environments in order to positively impact all living organisms’ health.
Advanced Building TechnologyThe existing site’s topography lines created a toposurface with inserted building mats to display the footprint of the existing house and new ADU design. A section box is used around the perimeter of the site to create ground depth.

IMAGE: SITE AXON
Toposurface and Building Pads Fall 2022

This study explores the use of Revit masses to represent early design ideas through diagramatic images. The ADU is split between public living spaces, a private bedroom, and a more private bathroom. To the right of the ADU is the existing house on the site.

IMAGE: MASSING AXON Program Blocking with Masses Fall 2022


The ADU sits at the alley of an existing house in Eugene, OR. Being only 500 SF, the ADU intimately holds a bedroom, bathroom, kitchen, and living room gathering space, along with an outdoor deck space. The ADU primarily has horizontal cladding, with vertical cladding and trim accents. The structure consists of paired wood trusses on wood framed walls. The foundation is a cast-in-place crawl space.
SECTIONS, ELEVATIONS
IMAGE: FLOOR PLAN
10' - 11 5/16" 9'6 31/32" 2'3 1/4" 6'2 5/32"
15' - 7" 13'1 31/32" 4'10 13/32" 17'10 23/32" 7'4 5/8" 6'8 5/8" 5' - 7 7/32" 5' - 7 7/32" 9' - 0 3/8" 8' - 6 5/16" 4' - 8"2' - 10 1/8" 17' - 1 5/8" A101
Scale BLDG INFO MODELLING REVIT Date ARCH 510 12/05/2022 1/8" = 1'0"
1/8" = 1'-0" 1 Level 1
1/8" = 1'-0" 1 South
A103
Scale BLDG INFO MODELLING REVIT Date ARCH 510 12/05/2022 1/8" = 1'0"
1/8" = 1'-0" 2 East
SECTION 03 | PLANS, SECTIONS, ELEVATIONS
A102 1/4" = 1'-0"
1

The early childhood learning center hosts children aged 0-5, allowing for unique learning opportunities from the built and natural environment. The building is split into two wings and transitions from structured classroom spaces to fluid outdoor play space.
IMAGE: SECTION DRAWING North-South Section Through Living Space Fall 2022
A greenhouse teaches children about food, seasons, and responsibility. It is located across a hallway from the classrooms for easy access and views. A classroom pair shares a utility core with bathrooms and storage.
IMAGE: SECTION DRAWING North-South Section Through Living Space Fall 2022
A custom grid and mullion system are used to construct this greenhouse feature used by children attending this early childhood learning center. The wall system was created by editing an existing wall’s structure and adding detail linework to show materiality and construction.

IMAGE: WALL SECTION Rainscreen Wall System Fall 2022
OSB SHEATHING
AIR GAP
LAP SIDING NAIL FASTENER
RIGID INSULATION
VAPOR BARRIER
WRB (WRAP FLASHING AND BEHIND
INSECT SCREEN
NEOPRENE GASKET
SEALANT
METAL FLASHING WITH DRIP EDGE
ROD AND INSULATION FOR CONT. SEAL
TAPE
GYP BOARD
WD TRIM
VERTICAL FURRING INT EXT
Four wall types are used throughout the project. The first (A) is a curtain wall system used in the greenhouse structure which has a custom mullion system. The second is an 8” exterior wall (B) with cladding which wraps to the interior walls in the core. The third wall is a 4 3/4” interior partition wall (C) that separates the classroom spaces. Finally is the gross motor room wall (D) constructed as a curtain wall but with a pattern of mullions to create a filtered indoor/outdoor space.

IMAGE: PLAN AXON
































































































Classroom Relationships





























Fall 2022





Although the project does not have stairs, this exercise shows the application of a multi-level staircase and ramp. I also explored creating a customized handrail for the stairs.
IMAGE: STAIR AXON
Staircase Connection Through Floors Fall 2022

An exploded axon made from Revit’s explode feature displays walls, structure and roof seperately to highlight each element. The axon displays the 3D view of the building and site as a whole. It is exported from Revit with some added Illustrator entourage.














































































































































































































































An exploded axon made from Revit’s explode feature displays walls, structure and roof seperately to highlight each element. The axon displays the 3D view of the building and site as a whole. It is exported from Revit with some added Illustrator entourage.

IMAGE: CLASSROOM PERSPECTIVE Toddler Classroom with Interactive Wall Fall 2022
Enscape renderings display the experience of the spaces. The lobby’s toy library helps children with detachment from parents during drop off. A quiet corner used at nap time consists of bunk beds and a dropped cloud-like ceiling for a more intimate space.



Design options were used to design the building’s entrance. A pulled out box created a straight-on entry versus the nonvisible front door from the path. I ended up liking the design option better than the original idea.

IMAGE: ORIGINAL ENTRY
Front Door Bridge Over Water Feature
Fall 2022
