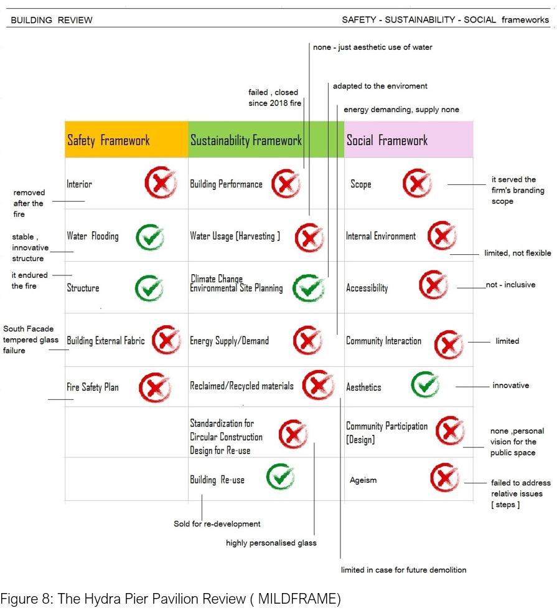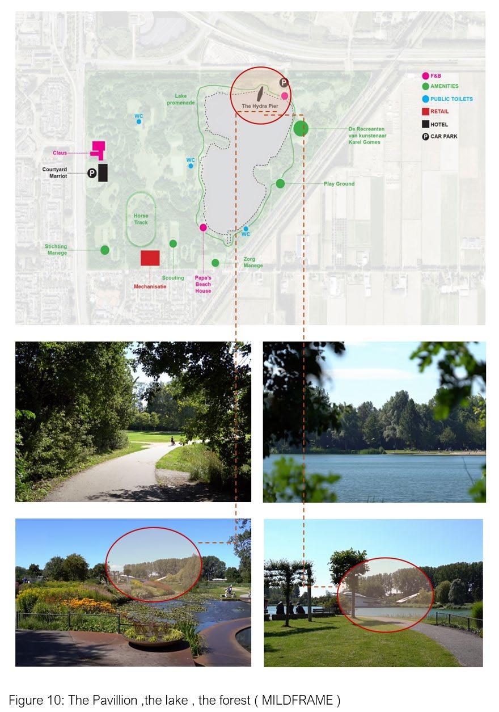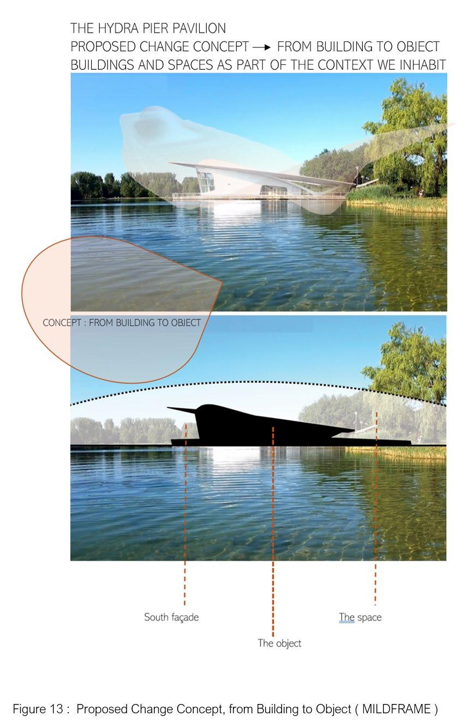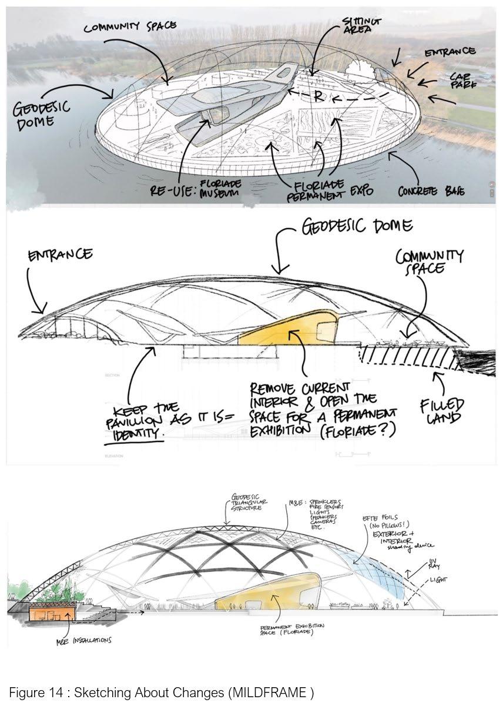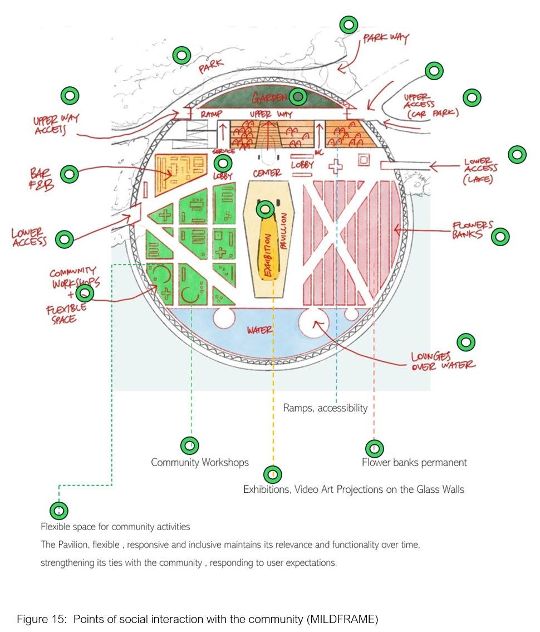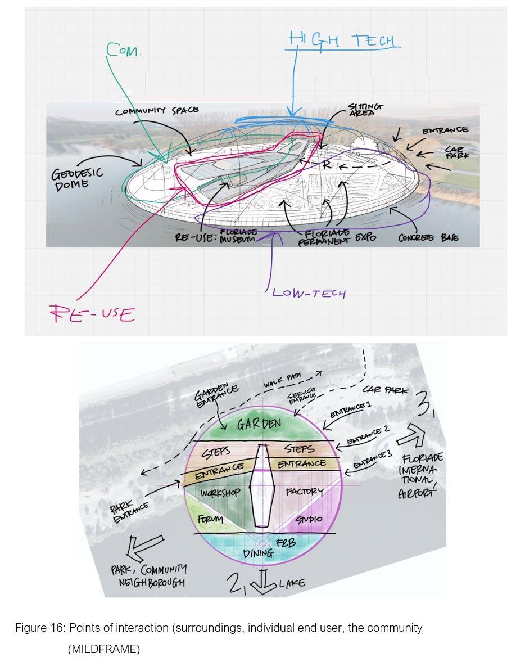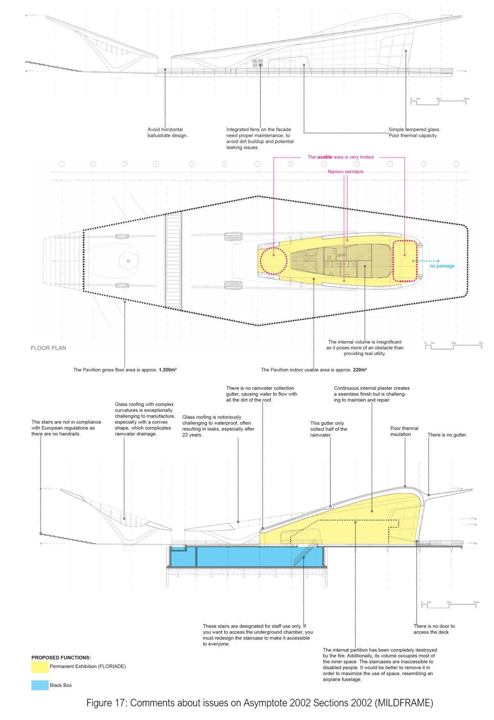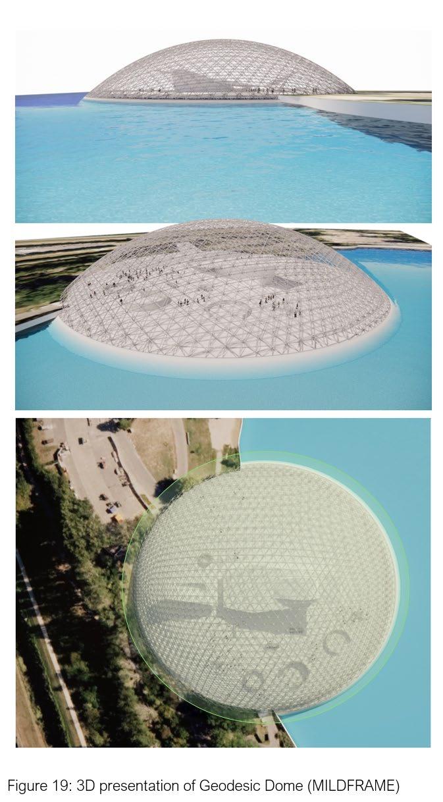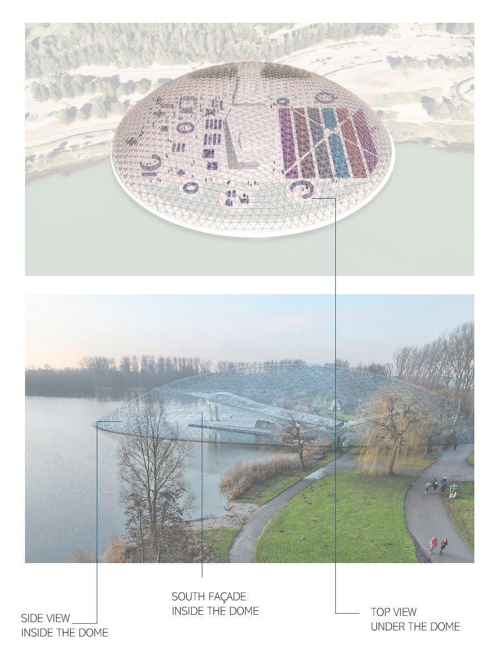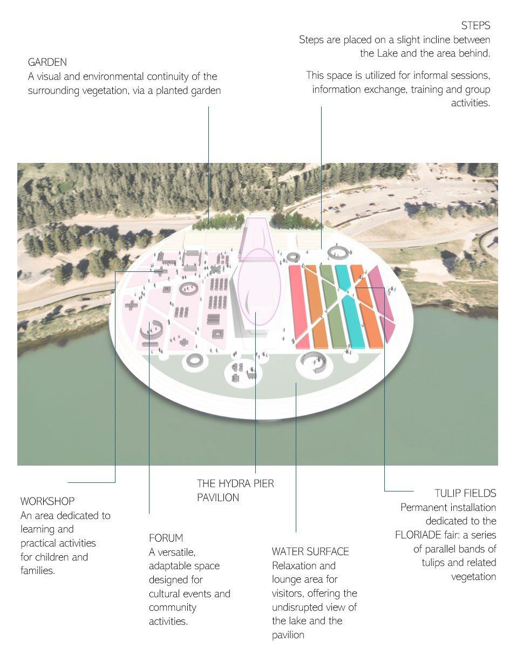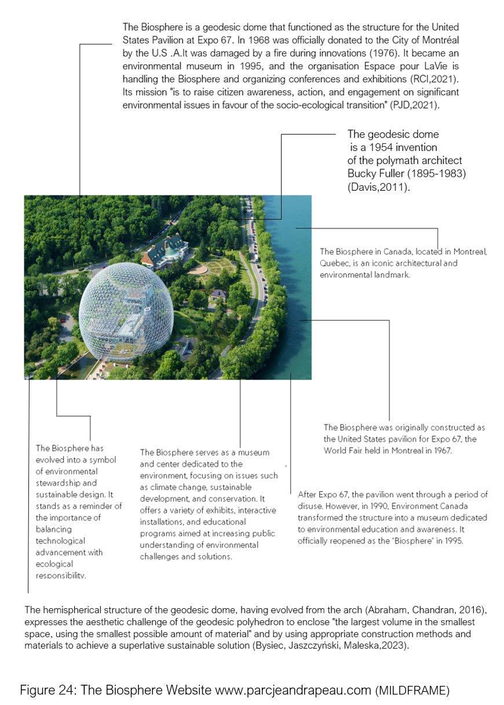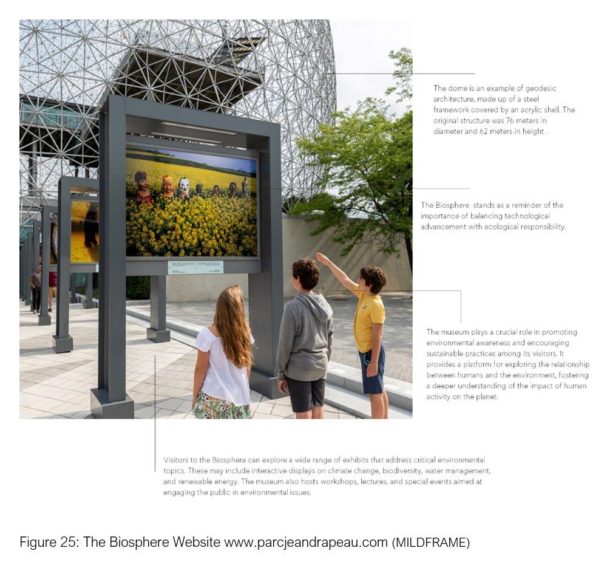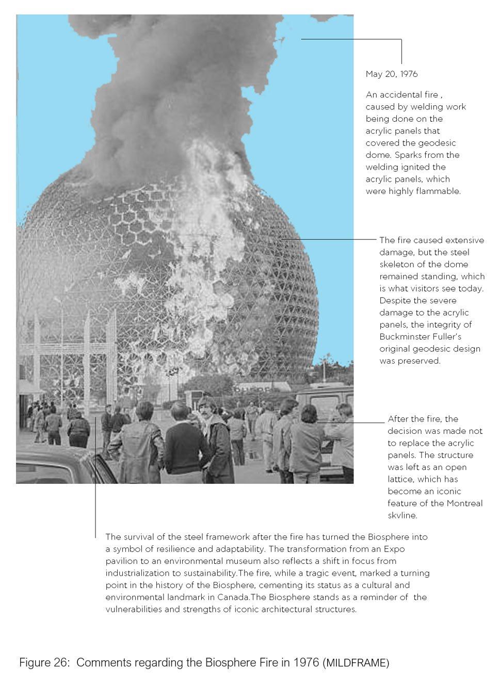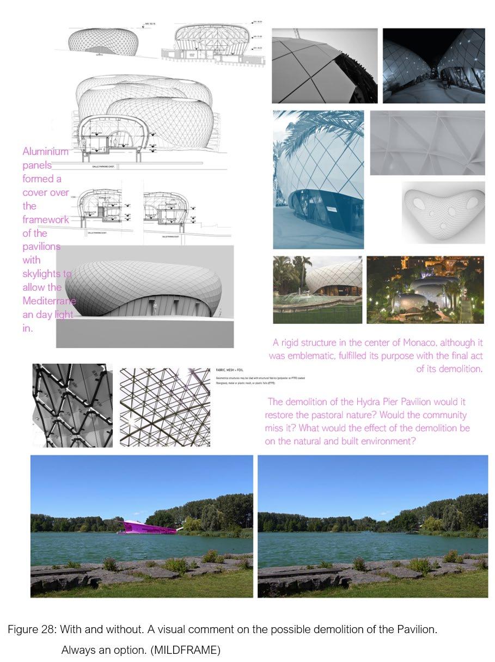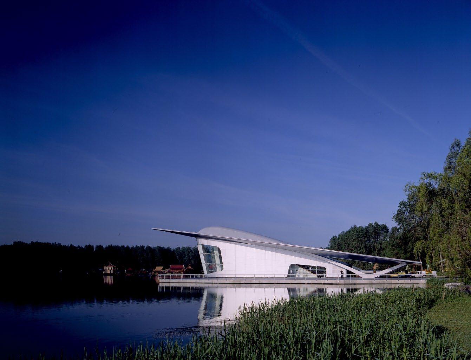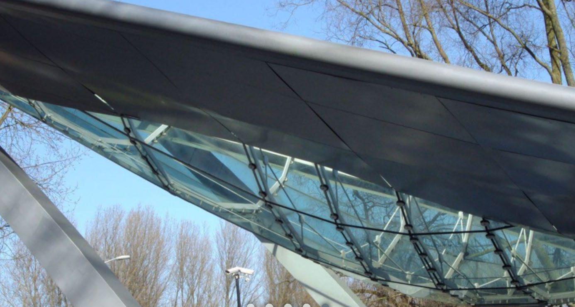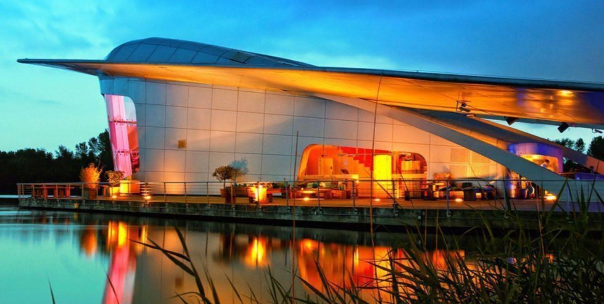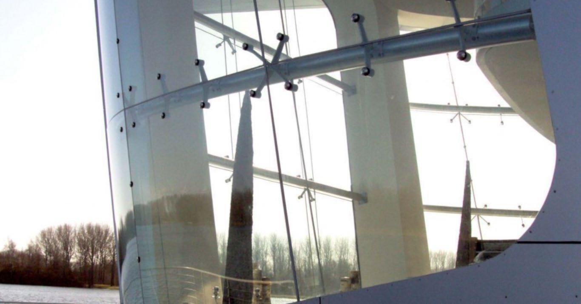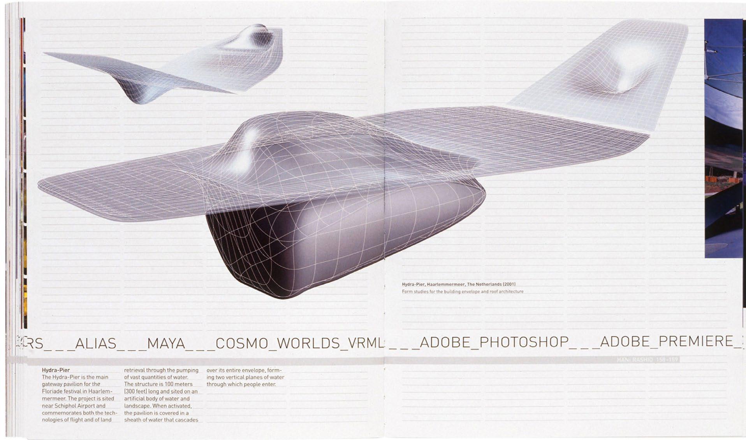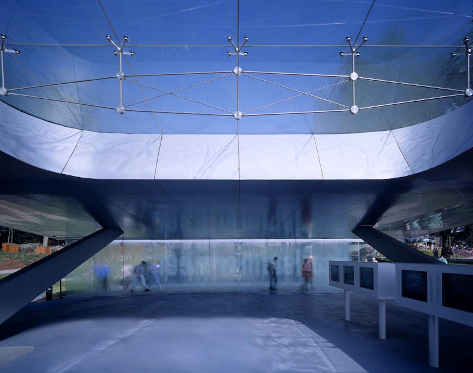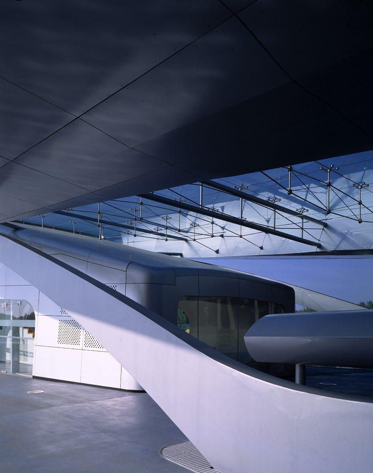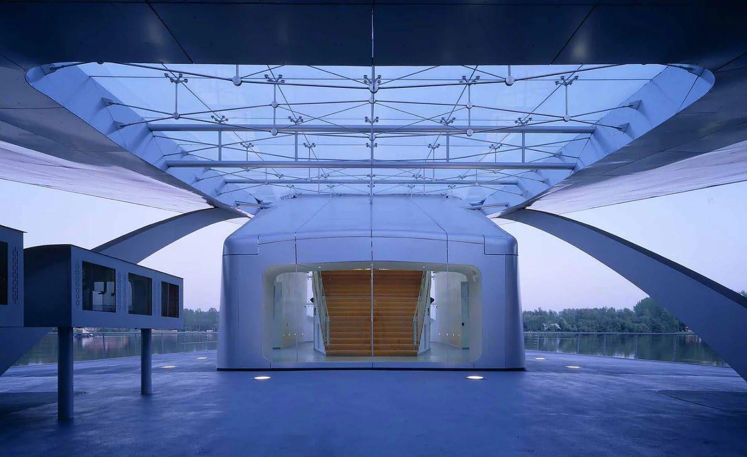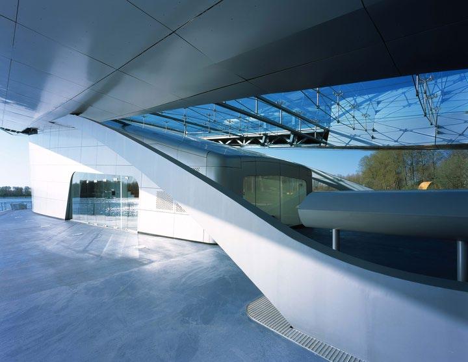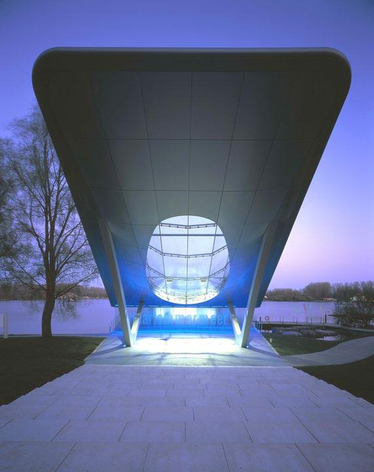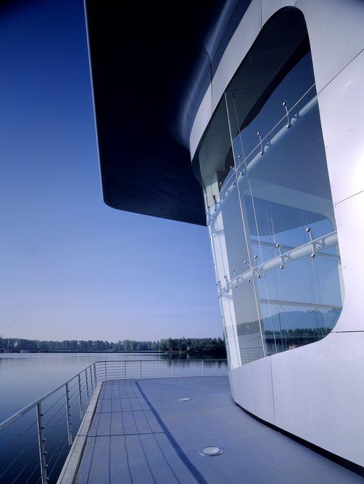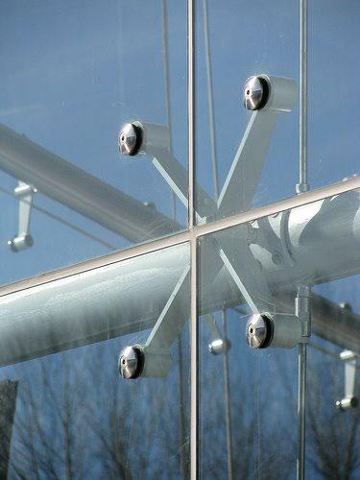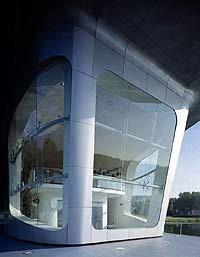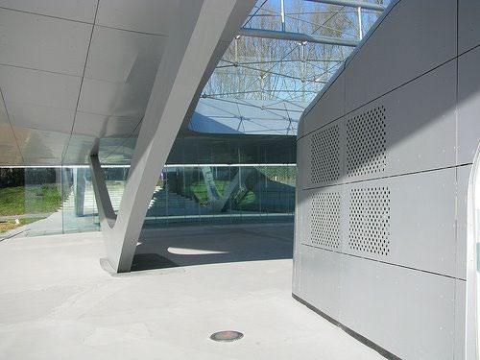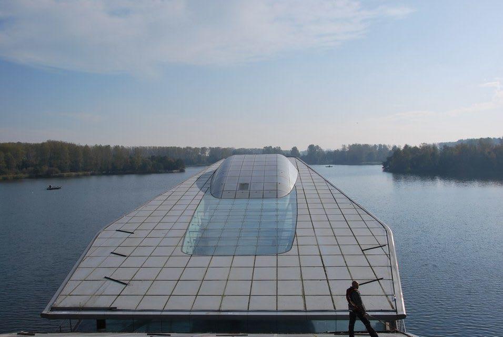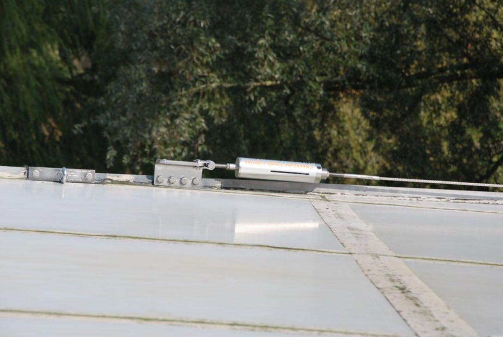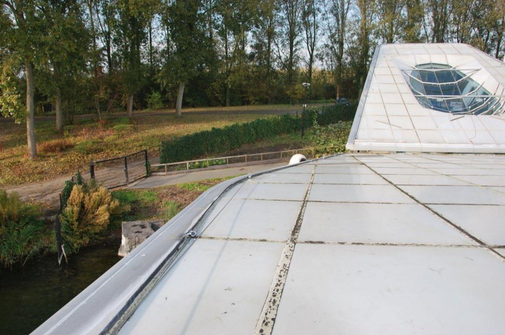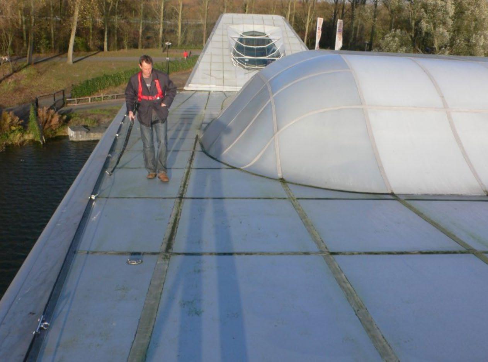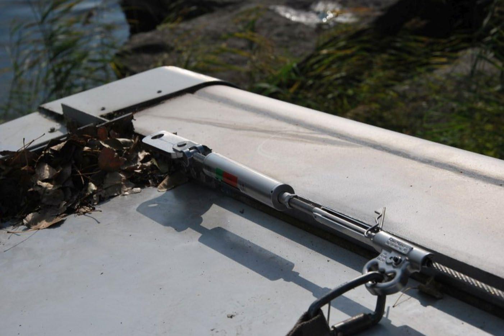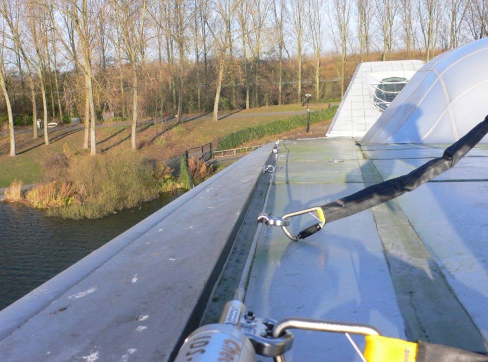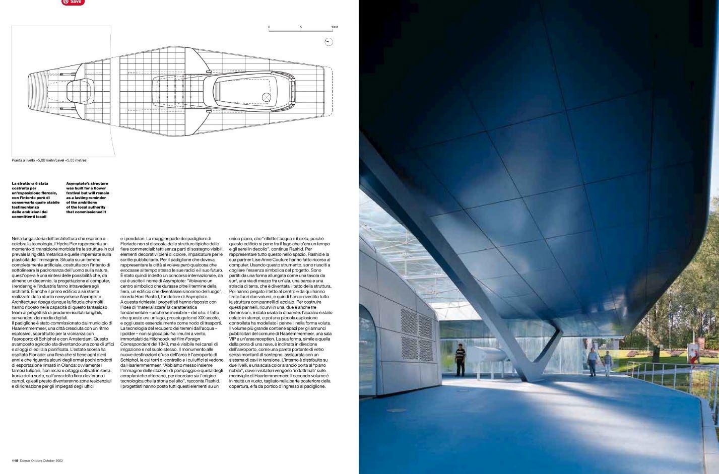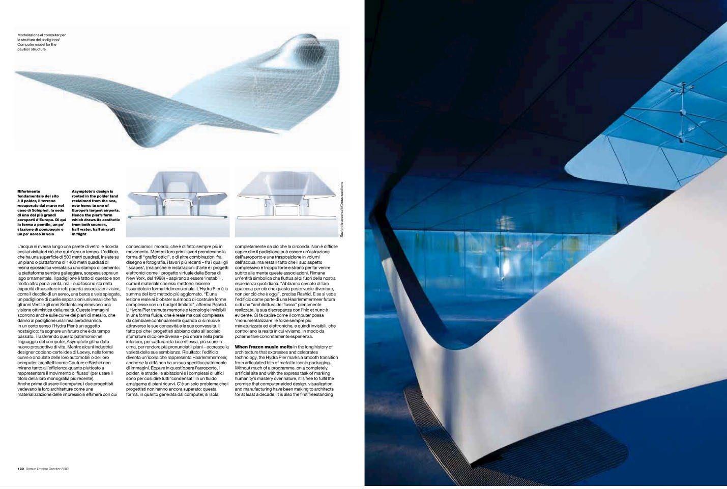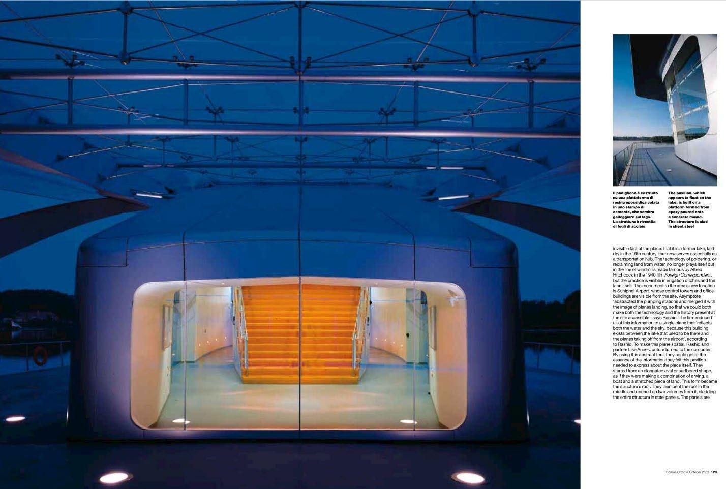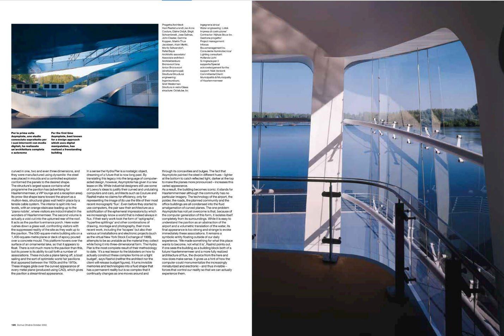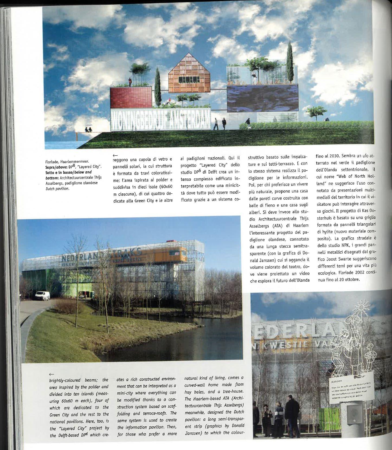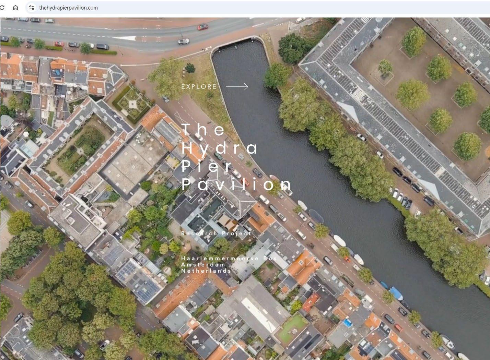
CHRISTINA TSIRONI
T3: Contemporary Studies, Technology in Society August 2024 http:// www.thehydrapierpavilion.com
THE HYDRA PIER PAVILION
[empty page]
THE HYDRA PIER PAVILLION
1. INTRODUCTION: time+place …………………………………………………4
2. TECHNOLOGY + DESIGN: concept to outcome…………………………….4
3. THE POTENTIAL OF ARCHITECTS: a responsive manifesto ………………6
4. CRITIQUE ON CONTEMPORARY ISSUES: paradigm shift…………………7
4.1 Safety framework…………………………………………...…………….7
4.2 Sustainability framework...……………………………………………….10
4.3 Social framework ………………………………………………………...12
5. PROPOSED CHANGES + CONCLUSION…………….….…………………15
6.2 The Monte-Carlo Pavilions……………………………………………….32
APPENDIX I - Figures 1-28 created by MILDFRAME ( Christina Tsironi )….39
APPENDIX II - Photographs of the Hydra Pier Pavilion ……………………….40
APPENDIX III - MAGAZINE DOMUS Issue 2002 …………………………….54
APPENDIX IV - MAGAZINE ABITARE Issue 2002 ………………………….. 57
APPENDIX V - Web site : http://thehydrapierpavilion.com …………………...62
ABSTRACT
The climate, ecological crises, and societal changes brought the final user of the built environment to the epicenter of architectural design. The Hydra Pier Pavilion, built in 2002 in Amsterdam, Holland, was the product of the architecture firm Asymptote. Asymptote architecture aimed to impress, and it did. The Pavilion was designed and built to serve the FLORIADE 2002 fair. This essay argues that the designed aim focused more on creating an extraordinary architectural structure to attract attention to the firm and the event rather than deal with environmental concerns, accessibility, inclusiveness, the problematic linear economy or the loss of biodiversity and scarce resources.
The critical review of the Hydra Pier Pavilion explores its technological advancements, design processes, straights and shortcomings and final outcomes in the context of current societal and technological challenges. Through this critique, we seek to present the Pavilion's role within the broader framework and suggest ways in which it could better serve the needs of a rapidly changing world.
Reflection on the critique has led to a proposal for an alternative view of the Pavilion's agenda based on the paradigm shift we observe in today's production of the built environment. Using the Hydra Pier Pavilion as an example, this essay touches on safety, sustainability, and societal frameworks within which responsive architecture responds to pressing global problems and challenges.
The scope of the changes this essay proposes aims to enhance its functionality and societal impact aim to explore the potential of architects to influence society holistically and the characteristics of responsive architecture.
A brief presentation of two precedents, the Biosphere in Canada and the Monte -Carlo Pavilions, Monaco, presents the geodesic dome and the demolition of an ephemeral structure. As the Hydra Pier Pavilion is currently closed and awaits its re -development a proposal is presented that approaches the building as an object inside a geodesic dome. The inclusive, sustainable, responsive design approach to the Pavilion will cater for the community’s needs along with its aesthetic contribution to the urban environment.
The issues regarding contemporary architecture, the challenges it faces, and the implications for the natural and built environment are immense, and this short essay can only outline some characteristics of this complex situation based on the brief critical review of the Hydra Pier Pavilion.
The contents of this essay and further information and thoughts regarding the Hydra Pier Pavilion can be found in the web site: http://www.thehydrapierpavilion.com
Chapters 3-4 should be read in conjunction with the relevant images.
Key words: Pavilion, dome, sustainable, responsive, inclusive, accessible, paradigm shift
1.INTRODUCTION: time + place
Architecture creates the framework within which the built environment develops and changes significantly. Buildings constructed centuries ago valued culture, tradition, heritage, and identity (Kellow, 2014), while contemporary design aims to be safe, resilient, inclusive, sustainable and recyclable. The Hydra Pier Pavilion, located in Holland, reflects the engagement of architectural design with societal and environmental issues, expressing the complex relationship between architecture and evolving needs in response to pressing global challenges. The critical review of the Hydra Pier Pavilion’s design discusses how technology relates to the design concept, process, outcome, and its implications on architecture, along with changes that can lead to the pavilion’s improved engagement with the community in a rapidly changing world. The 100-meter-long pavilion, in Netherlands, was designed by Asymptote under the patronage of the Municipality of Haarlemmermeer (Riccobono, 2013). It “was the winning project in an international competition for the main municipal pavilion of the Floriade Exposition, (Asymptote,2024).

Positioned in front of the artificial lake on land reclaimed from water in 2002, the Pavilion expressed the impact that technology, woven into the very fabric of its identity, had on its design. Extensive use of modelling software facilitated complex geometries, and cuttingedge technologies pushed boundaries and explored possibilities with the integration of advanced materials, and innovative structural solutions (Octacube,2024). Computer Aided Design (CAD) software helped the actualisation of the complex design (Evans, et al., 2014) The construction team’s involvement made what looked like a complex structure more straightforward to construct (Bizley, 2008).

The futuristic design and construction approach and the embodied technology, had a significant impact on the design outcome (Asim & Shree, 2018) and expresses its era, drawing influences from its proximity to Schiphol Airport (Figure 2). The outcome expressed the combination of the water element with the surrounding landscape and the aerospace design influence. As a mass of water flows from its roof, the liquid surface enables a dialogue between the reclaimed land, the water and the air masses (NASA,2024) that lift the planes of the Schiphol Airport. The building’s roof comprises two wings joined by glass walls between them and from the shore’s vantage point, the structure with its two converging roofs forms a floating silhouette (Riccobono, 2013).
From the phenomenological point of view of philosophers like Heidegger and Merlau Ponty, the Hydra Pier Pavilion stands almost ready to fly, defying the laws of physics through architectural design as all the senses are involved in the spatial experience (Lockefeer,2021)
3. THE POTENTIAL OF ARCHITECTS: a responsive manifesto
Do architects have a moral obligation to overcome the creator's ego and contribute to societal improvement by integrating principles of sustainability and equity into the practice of the profession? Responsive architecture expresses a paradigm shift in the conception design and interaction with the built environment It highlights the architect’s ability to form inclusive, resilient, supportive environments. A holistic approach to architecture serves present and future needs, the values of circularity and reuse and facilitates societal change. At the same time, it respects local cultures, traditions and cultural heritage.Architects interact with the environment. By integrating the values of social equity and inclusion, for example, they can help provide housing solutions to the global housing crisis. It is not about the architect but the user: incorporating universal design principles enables inclusivity. Involving
local communities helps create spaces that reflect their needs, values, and cultural identities.Reducing carbon footprints and the strain on natural resources via architectural design promotes a healthier way of existing on the planet. The use of locally sourced materials reduces the environmental cost of transportation and supports local economies (Justreadonline,2023). Big data as part of the design decisions helps communities recover and ensures a sustainable lifestyle Urban planning promoting biodiversity, and providing access to nature, plays a critical role. Architecture addresses infrastructure issues regarding public transportation, cycling, walking and reduced reliance on cars. Mixed-use urban development connects communities and promotes sustainable living, offering hope for a more sustainable future.The Hydra Pier Pavilion does not provide a holistic approach to public architecture , fails to engage with the community in an inclusive manner, faced safety issues and as the designer Karim Rasid ( Hani Rasid’s brother ) comments :” It was a tiny little thing that started to show the world they could build interesting architecture.” ( McKeough ,2011).
4. CRITIQUE ON CONTEMPORARY ISSUES: paradigm shift
The Folly (Britannica,2024) existence of the Hydra Pier Pavilion, its closure due to the 2018 fire, and its subsequent redevelopment by local entrepreneurs mark a significant paradigm shift in building production. The project's strengths and shortcomings, when viewed in the context of current societal and technological challenges, offer a compelling narrative of architecture's evolving role in addressing safety, sustainability, and environmental issues. The ancient Greek doctrine, which demands the realization of virtue through beauty and righteousness, resonates in this context. 'Beauty is not enough unless it is justified by effective reasoning.'
Construction firms must ensure that they carry out their business according to zoning laws and building codes and standards. When it comes to zoning laws, land regulations must be adhered to. Where the rules may be stringent, they should seek professional assistance to ensure they operate within the law (Beal, 2007).The RIBA Health and Safety Guide states that design team members should collaborate to ensure that the building will successfully go through its life cycle. The design team handles with guidance by the appropriate codes of conduct and primary and secondary legislation (Bentley – Gockmann,2024) the hazards described in the RAG lists (Red et al.) The architect secures this collaborative culture by considering the relative legislation and embedding design risk management values (Bentley–Gockmann,2024).The architect abides by regulatory provisions (Baden-Powelll,2003) like the Building Safety Act to ensure compliance with Regulations (RIBA,2024) in various fields like seismic waves (Addis, 1994) or climate change extremities (Heywood, 2015) .
The Hydra Pier Pavilion failed to respond on safety issues when on July 12, 2018, suffered a sudden fire The Municipality of Haarlemmermeer "had the building examined for adequate safety and load-bearing capacity, and the interior was reduced to a shell." (RODI.NL,2022).
In 2021, local entrepreneurs purchased it with the obligation to preserve its design as it was declared a monumental municipal landmark, and it is closed ever since (Figure 3)

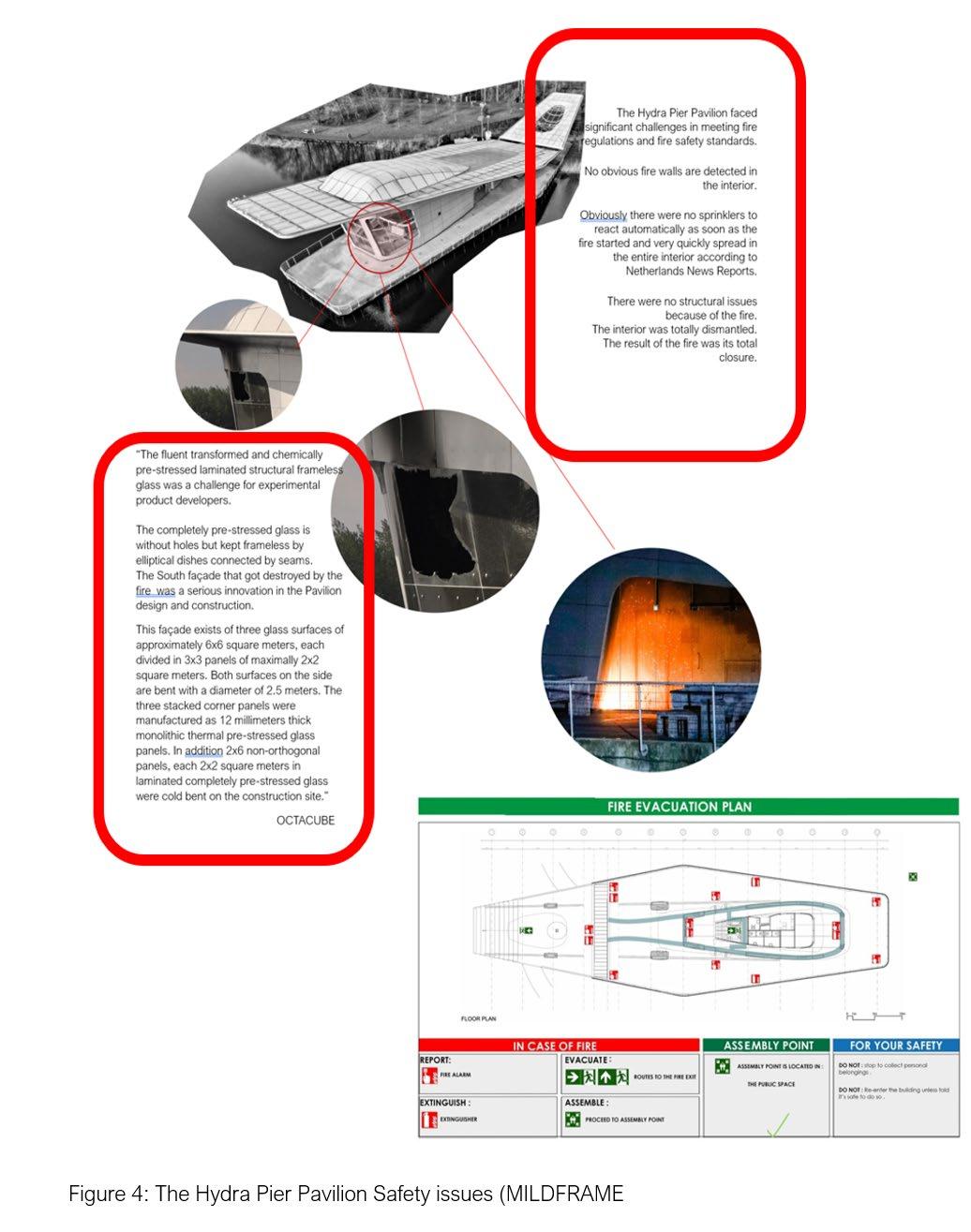
RIBA has set the 2030 Climate Challenge targets around health and well-being, potable water use, embodied carbon and operational energy (RIBA,2024) rethinking materials, building life cycles (Dokter, Thuvander, Rahe ,2021),respecting circular sustainable values (GSD,2020). Architectural design addresses energy efficiency issues (Pelsmakers, 2015) waste management issues (Kim & Chae, 2016) environmental managerial systems (Hawkes et al., 2007) maintaining the environment's natural aspect (Hawkes, et al., 2007), green building certifications like BREEAM and LEED (BRE, 2023) and biophilic design thus enhancing occupant comfort and healthier living (Druckman & Gatersleben, 2019).
The Hydra Pier Pavilion does not approach positively the UN SDG’s (Figure 5) although architectural design interacts intensely with each of the UN SDGs (Sustainable Goals) It fails to address climate change issues and the call to action demanding architecture's commitment to biodiversity, recyclability and innovative, creative attitudes in dealing with issues like water harvesting in ways whereas "conventional engineering techniques would have relied on pipes and infrastructure to flush the water away "(GSD,2024).It has ignored bio-based materials that offer a sustainable alternative, transforming architecture's material choices and biology-inspired approaches like self-healing sustainable construction materials created with tailored-to-the-project recipes inspire and intrigue, offering a new perspective on the built environment's role in the energy transition and climate crises. (EU,2022) For instance, bacterial bio-cement, is a transformative innovation that changes our interaction with buildings over their lifespan (MIT,2024) functioning as an alternative to concrete, "the most widely used substance on Earth after water" (Willmer,2022) , fact that caught of
research and designers attention as buildings worsen the climate crisis "through enormous CO2 emissions "(Gonzalez,2022).

The protected by the Equality Act 2010 personal characteristics o (Gov.UK,2024) form the legislative basis for practicing socially purposed architecture (RIBA,2024)that empows identities and community ties. (RIBA,2024) by embedding social value in concept, project methodology and design (Young,2024). Cities function as the engine of urban economic development catering to the needs of certain segments of the population and failing to respond to the needs of others (Hanson, 2004).
Since the 1990s governmental policies promote built environment participation (Jenkins, Forsyth,2009). Architecture can affect the socioeconomic life of the community by embracing the values of participatory design and co-creation (AIA, 2022). Tools like The social production of space (Lefevre,1991) or The Social Value Toolkit for Architecture and the revenue of the construction industry which in Europe alone in 2022 was 2.1 trillion euros (Statista,2024) demonstrate the social impact of design (RIBA,2020) and “the broader value of the construction product.” (Kuitert,2021).
The Municipality of Haarlemmermeer commissioned the Hydra Pier Pavilion, which was constructed in a public space reflecting the public values of a particular era. As societies evolve, so does how we perceive both the public space and the government as clients of the construction industry in the public space framework. For example, the “public” element contains the element of homelessness and raises serious questions (Mitchell,1995), or the afterlives of monuments have a multi-media nature as they travel” through image-banks, archives, collections and exhibitions” (Cherry,2013)
Economic and managerial issues regarding the public and private participating actors, along with issues of transparency, risk allocation and policy effectiveness, create a complex environment that does not always contribute to public goals (Liu et al., 2016). Several factors influence “the sector, the system and the industry “, like relative legislation and policies, societal challenges, the construction supply market, and government politics. (Kuitert,2021)
Issues regarding the leadership of the project, the team structure, the project planning and the sharing of information are crucial (Cheng,2012) as the interaction among the diverse actors intensifies the complexity of any project delivery (Hall & Scott, 2019)
The immense societal changes call for public-private collaborations, participatory architecture, safe, inclusive, sustainable and Flex Ready (Smarten,2021) public buildings functioning as part of the infrastructure that enables society to deal with global crises (Nesler,2020). The architectural profession is a proactive, responsible tool promoting environmental and social justice (CCA,2024) with examples like STALLED promoting inclusivity in public restrooms (STALLED,2024).

The industry upholds a commitment to ethical and social responsibilities (Solanki, 2018) as the various technological advancements come with advantages and disadvantages (Schafer, et al., 2019) and the skilled labour shortages, lead to project delays, increased construction costs (Ferry & Brandon, 1999),some of the highest rates of injuries and fatalities (SF, 2019). It needs to address worker safety with the gravity it demands (RIBA, 2023) to mitigate these risks (Mores, 2023).
At the same time, the use of Building Information Modelling (BIM), intelligent building technologies (like the use of the Internet of Things (IoT) for equipment control), and automation have made tasks much easier and more straightforward in the design, construction, and operation of built assets (Sotham-Engineering, 2023).


