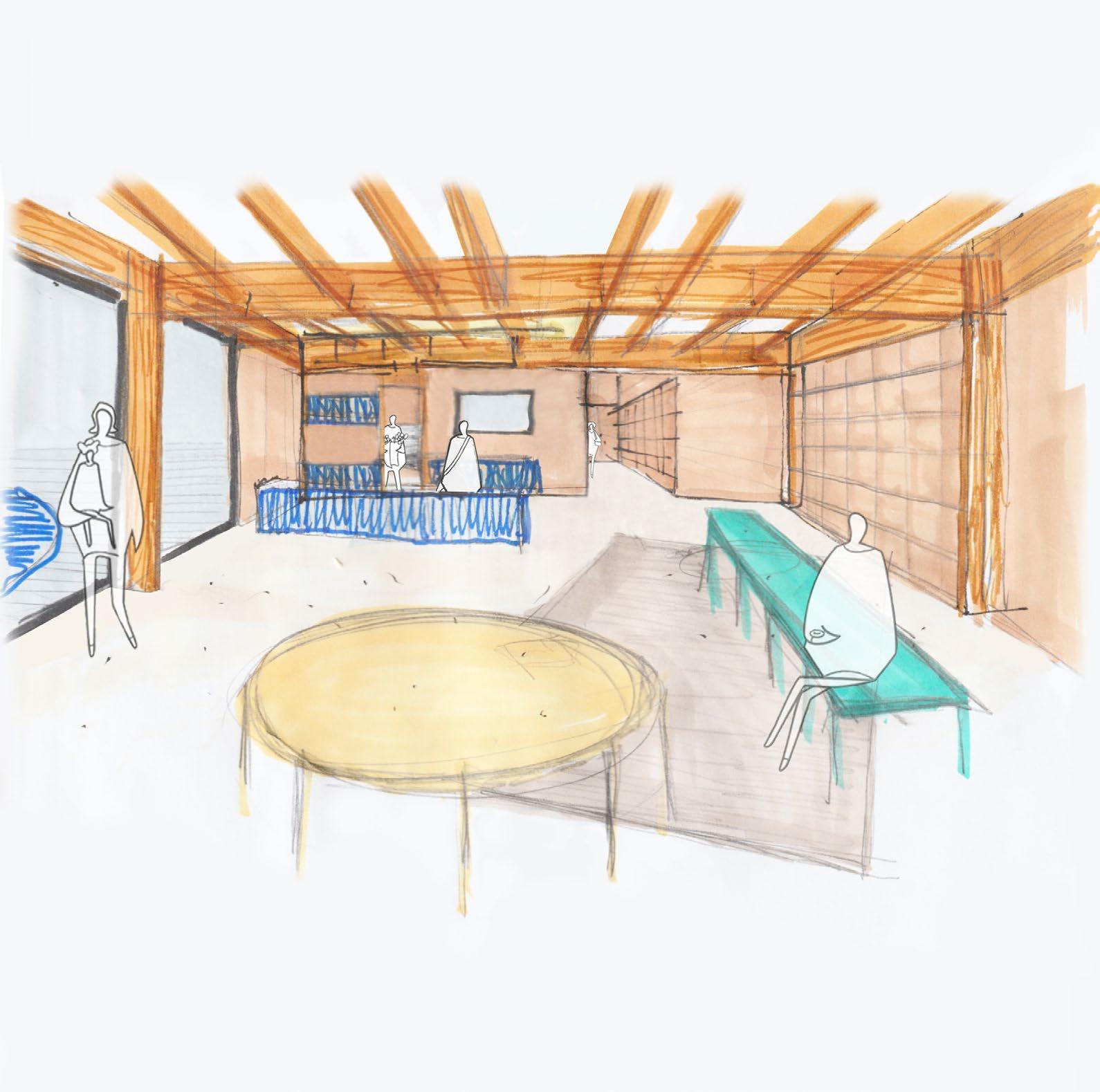
3 minute read
Future of the Site
THE FUTURE OF THE SITE
The historical understanding of the site, leads us to evaluate the preeminent importance of its location. Today, its great interest didn’t vanished. Housing crisis and the lack of building plot in the region led the city to rethink the area. The triangular plot which was abandoned for years was demolished in 2019 and a some architects were commissioned: Jaspers-Eyers & Partners and Archi 2000 were selected, and a draft project was suggested.
Advertisement
[Program] The proposal is a mixeduse program which is indeed needed in this really monofunctional office area. A new police station is intended as a first function. Housing towers are supposed to come over the parking areas and thus enjoy the unused public parking for a more private use. The towers would host commercial activities such as proximity shops and restaurants but also posits to develop new office areas. Those new office spaces are to be questioned, I believe. The way the parking is tackled in the design remains also, a huge lack of rethinking those spaces.
More public functions such as a school and a kindergarten are to be added. This might attract families back into the city centre which is currently more based on smaller family units. I do believe that reimplanting kids and families could be a positive aspect of the proposal, to give a neighbourhood feeling back to the site.
[Square] A new design was also envisioned for the Plaza, but on the available visuals, the only transformation is the addition of a new stair connecting the upper Rue Royale to the Pacheco boulevard. I do think an activating element is still missing to create a coherent and socially attractive square.
[View] Some of the aspects of the rethinking of the square, such as the volumes and positions of the future towers, are of huge concerns. The proximity of the Finance Tower, one of the biggest tower of the region, allows the design of dense towers on the site, but a major impact of those towers was neglected. The view, one of the nicest perspective of the city, will be blocked from the Plaza. This means the new apartments will benefit from the view instead, which is a real commercial benefit for the private developers. The idea of privatisation of the view, is to me, totally outrageous.
[Shade and Wind] Another concern, created by towers will be the appearance of shades and winds on the same plaza. This means the typology of dense towers will not only eliminate the view but also evict the all day long sun while creating new winds streams. The winds are already pretty strong in the area due to the Finance Tower, to an extent that during strong storms some parts of the park access need to be closed. These 3 factors would completely chase people from the Plaza level making it an other unused circulation space in the city.
[Parking] New ramps around the parking don’t tackle the problem of accessibility. They extend the 380m of blind wall while not trying to reduce its influence. The immense parking is used as an excuse to build the fitting number of apartments, as asked in regulations and increase private profits.
[Rejection] All these factors leads us to understand why the inhabitants rejected this project and made the architect rethink several other design proposal which were also by far, rejected.
Fig. 76 - New Project (Source: Jaspers-Eyers)
Fig. 77 - Visualisation of the Project (Source: Comité de quartier Notre-Dame-aux-Neiges)

Finance Tower Administrative Center
Tunnel Conference Center Congress Station










