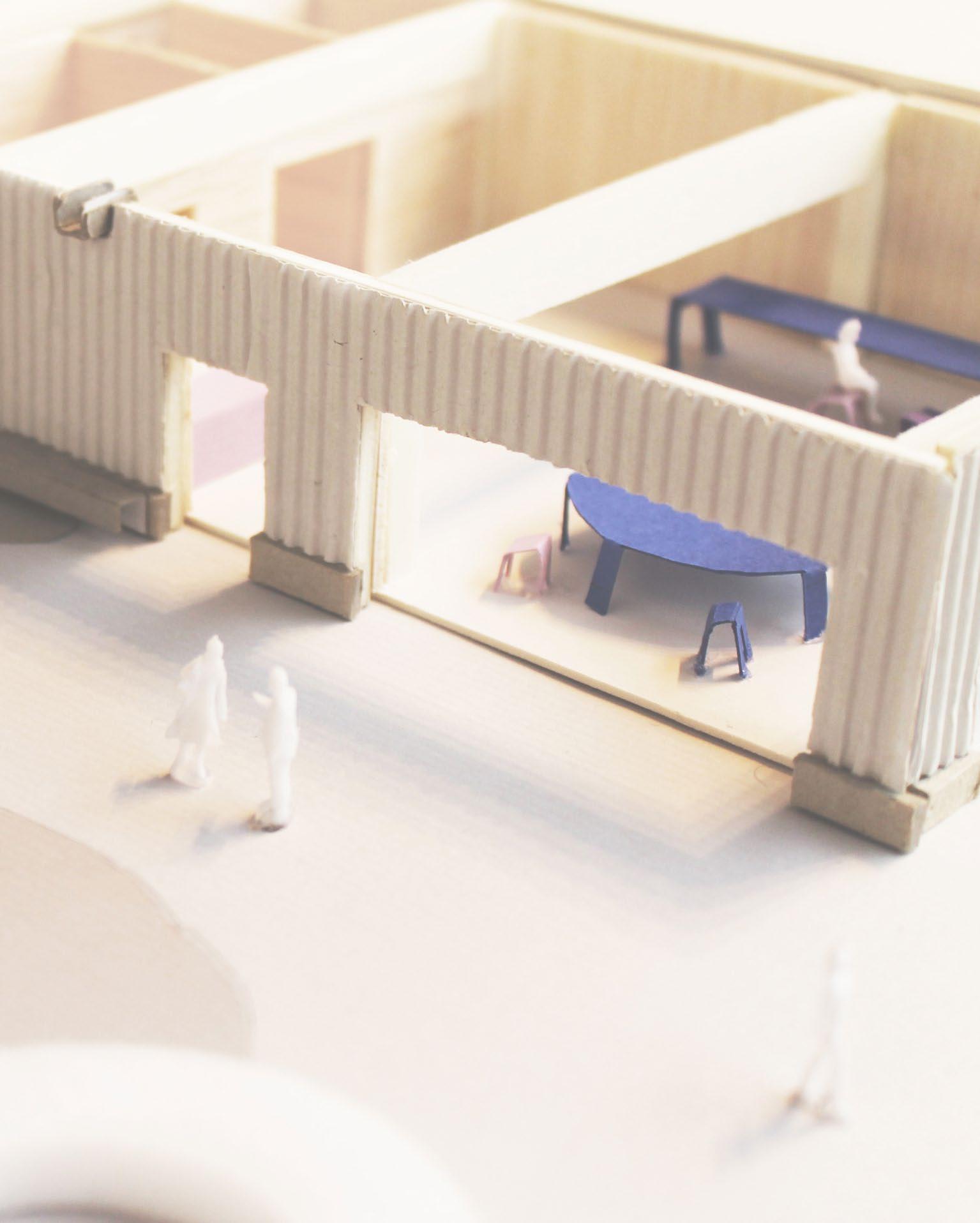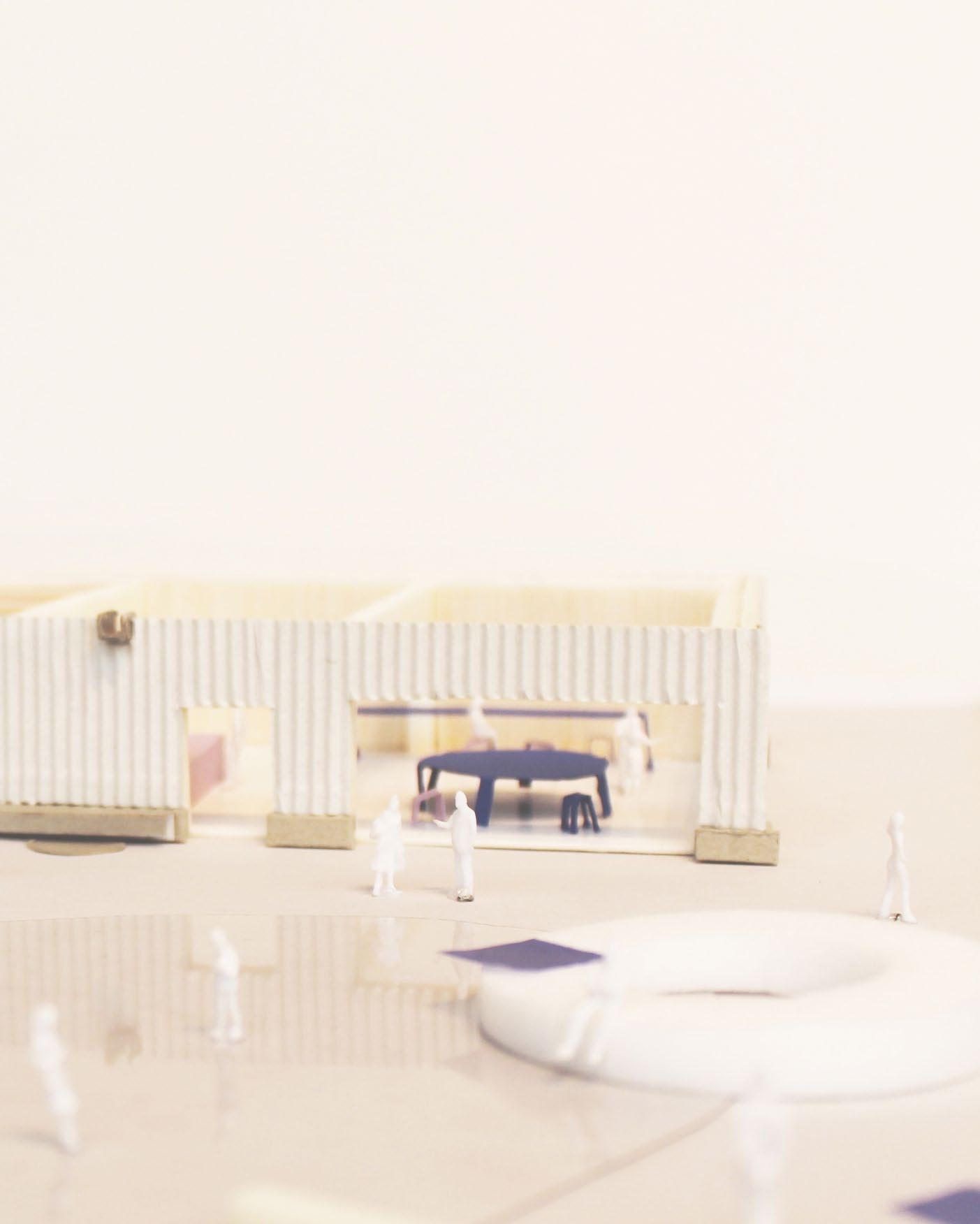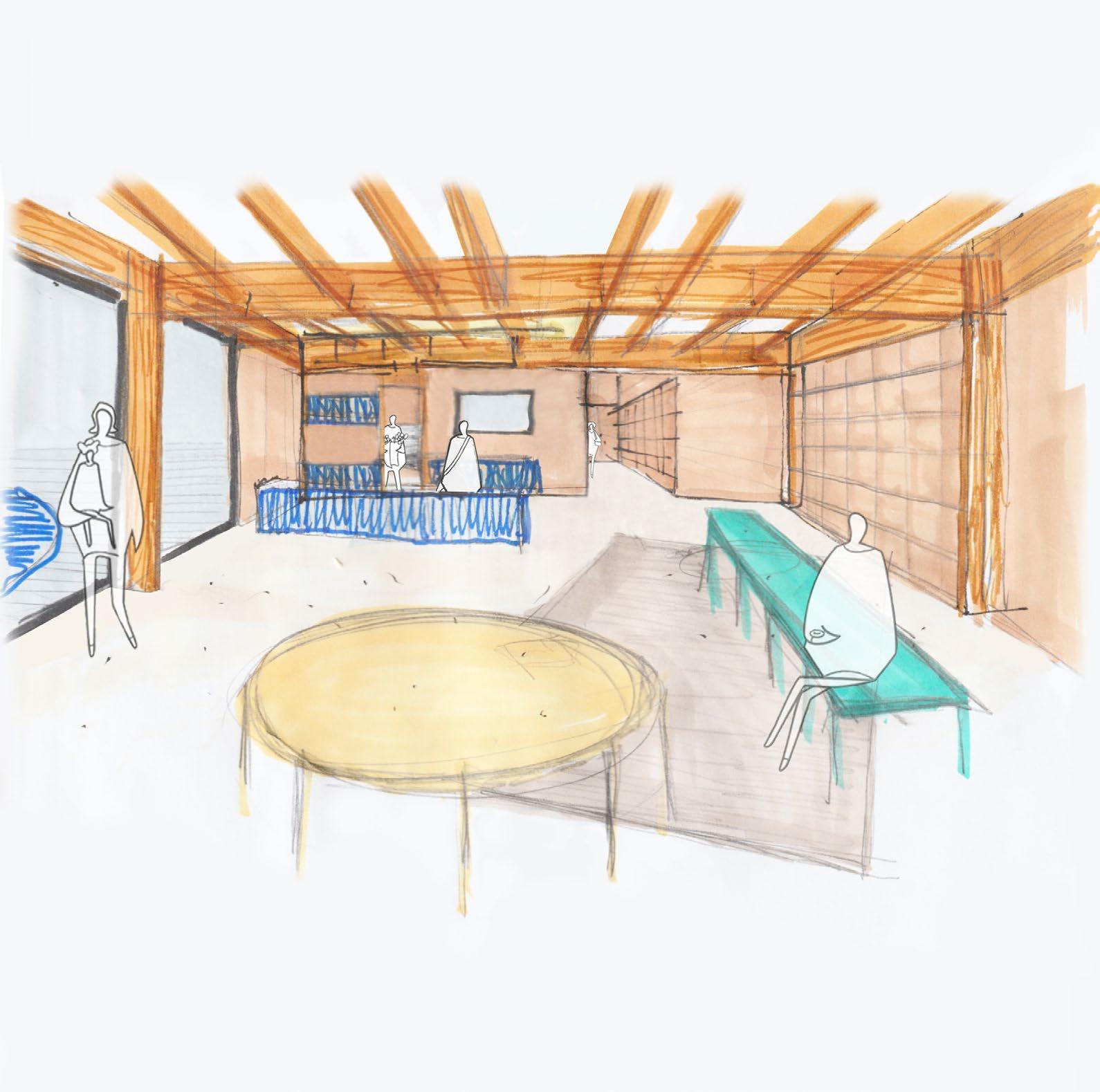
3 minute read
VII - Conclusion
CONCLUSION
To conclude, the peregrination leading to the present reflexion. The intention was to try to tackle the notions of Leisure , Play, Water interaction and Urban Commons. Some additional concepts such as Free Space, Inclusivity and responsible use of resource complimented and allowed to create, from my perspective, an interesting and transgressive proposal.
Advertisement
The theoretical background mainly issued from social and human sciences allowed to understand which important characteristics of Play and Water interactions authorized a consistent proposal. The Right to the City and Urban Commons notions fed the proposal on a more global anti-hegemonic and inclusive intentions.
The case study of Van Eyck’s insight introduced and resumed the theory of Urban Play. The fact he brought back Leisure in neighbourhoods in the 50’s is a key element. The consistent use of materials and utilization of water elements helped to shape the Urban Beach proposal of this project.
Water interaction references also helped to produce more grounded intentions around the concept of Water and Play. Several other notions surrounding water uses, were also inspiring. This led to a particular attention to water, and resource management as key elements of this project.
The site election, which was changed several time during the writing of this reflexion was not the most easy to address. The help of mapping existing infrastructures and the potentialities allowed to fix the scope to the Pacheco Administrative Centre. The urban strategy oriented toward process of reusing and adapting the current network of Water and Play infrastructures will impulse a better distribution on the regional territory. It responds to a lack of Leisure, Play and Water spaces in the pentagon. The proposal also try to found with water elements a local climatic answer to overheating concretized urban spaces.
The complex history linked to monofunctional offices and hegemonic control of space in the State Administrative Centre led to question about common procedures to solve the demand for a more participative and horizontal way of managing the space.
On the base of the architectural proposal, the mix-use program activate the square and reintroduce life in the neighbourhood. The act of appropriation linked to the creation of the Common Pavilion, tends to question the power relations. Fountains are used as play and refreshing tools, on the square.
The second element of the project, a local resolution of a connection to the lower part of the site is made possible via the introduction of a staircase into the pre-existing parking. This gave the potentiality to question its current use and permit to propose a new function for this heavy structure.
The notion of Urban Commons which is difficult to put in place without concrete on-site bottom-up action tend to reshape the area around commoning process of identification.
The urban strategy, election of the site and architectural proposal perturbate commonly accepted practices and propose a novel insights on the notion of communal disposability of space with a generous intention to provoke more Leisure orientated spaces in the city. Those leisure activities involving play and water tend to allow an inclusive intention with a questioning of S. McNamara and Y. Farell concept of Freespace.
The current proposal might not the most perfect but try to address most of the complex topics in a limited amount of time.















