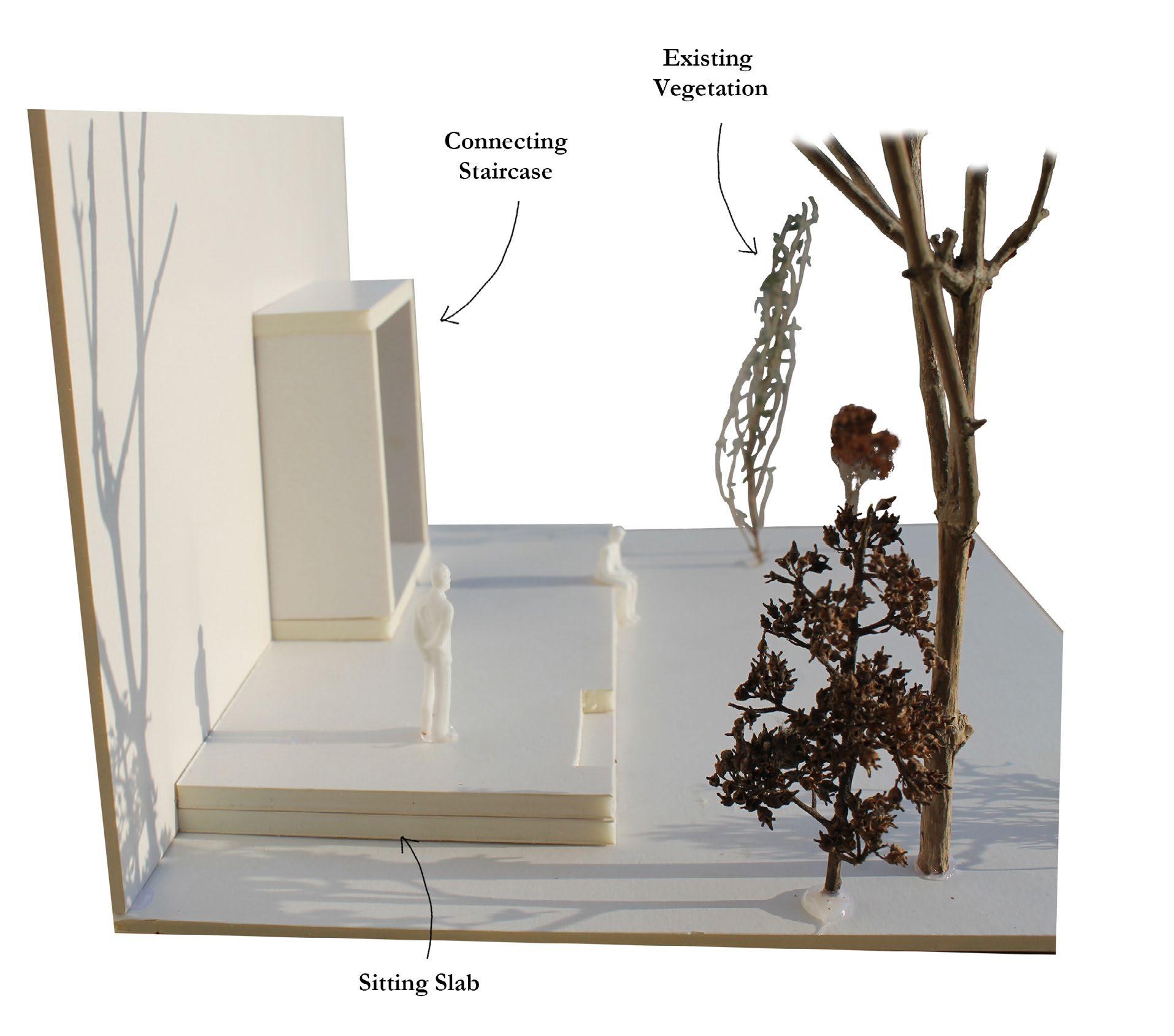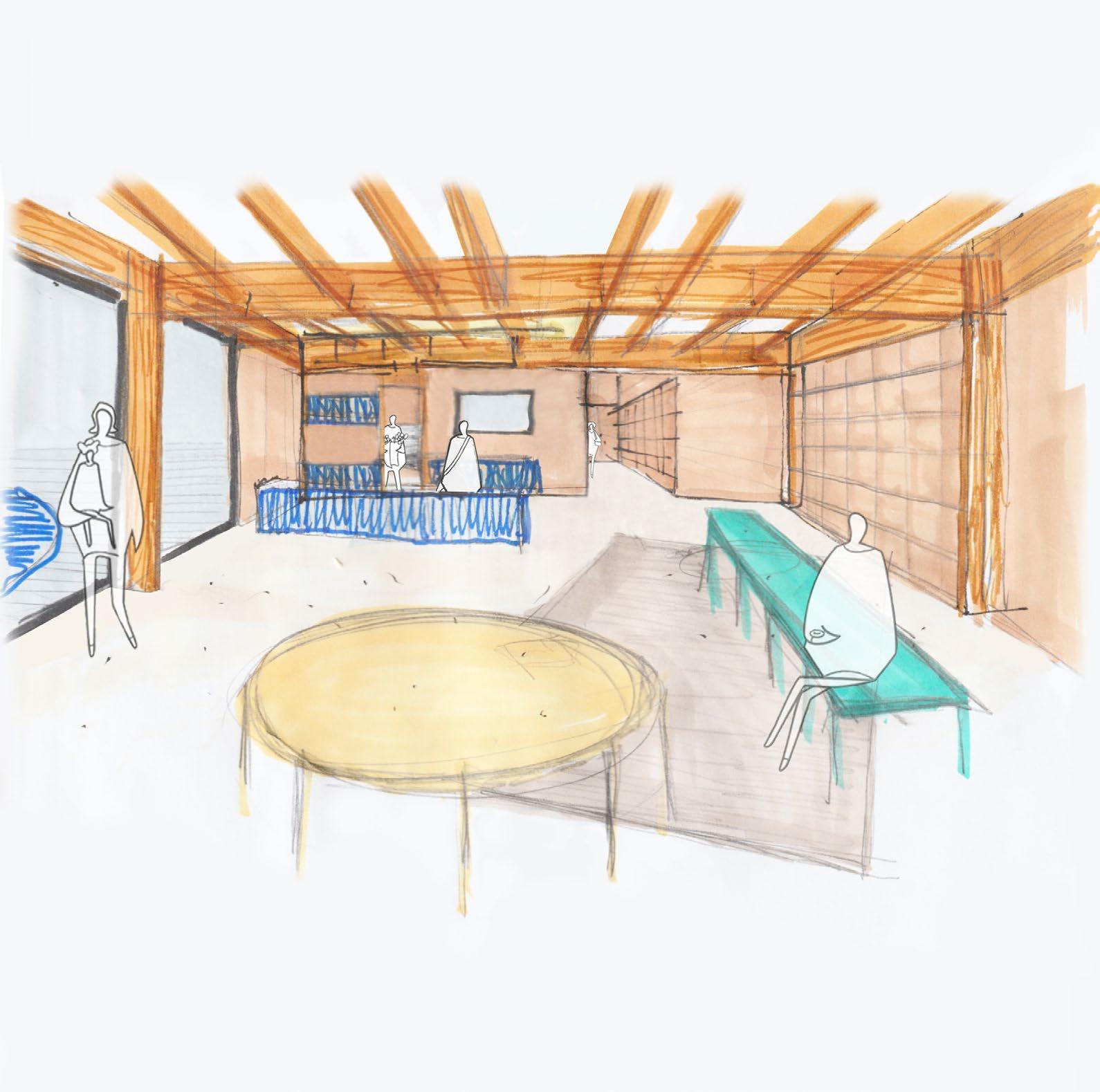
2 minute read
Connection Staircase
CONNECTING STAIRCASE
The creation of a new east-west connection is more than needed. Nowadays, due to accessibility problems, some spaces are left unvisited. Even if this connection does exist, the deviation it supposes left it unpractical to most users and therefore create avoidance of certain areas.
Advertisement
[Visibility] To imagine such a connection, it is important to design it in a way which make the new passage obvious to users. For this reason the entrance from the upper level is placed in the middle of the Plaza. The formal expression is also a key factor in the design. It creates a back bone linking the levels of the project site.
[Materiality] Accordingly, the elected materiality imagined needs to stand out while not conflicting with the genius loci of the space. This is why coloured concrete was chosen. It creates a sculptural shape in the middle of the square while keeping it’s mineral character. Concrete was also chosen for its structural qualities. The fact that precast elements could carry its how weight from one beam to another, help creating a shapes at the same time as resolving the structural and more technical parts of the design.
[Potentialities] Inserting this new object into the parking and linking it, 2 level below, to the park, creates a tension in the pre-existing parking. This opportunity is then taken to modify an substantial part of the parking into a new covered space. The function of this space could vary, but the parking function, unused nowadays should go. As a matter to resolve the Play and Leisure but also the Water concepts inherent to the project intentions, an covered Playspace is imagined. On the edges of this space, a water collection and treatment facility is introduced and made visible.
[Connect to the existent]The lower part of this backbone is realised with an overpass connecting the previous parking to the exterior space. The slight height difference in between those 2 levels influenced a plinth structure emphasizing the exiting process. The plinth proportions also allow resting activities as it is the correct height to allow seating. Once the few steps are traversed, a stroll in the calmer side of the Pechère park leads you to the existing metal staircase accompanying finally to the Pacheco Boulevard level .


Connecting Staircase (Over Ramp Passage)

Connecting Staircase (Exterior View)











