ARCHITECTURE AS BRIDGE
Like a bridge, Architecture can intervene in our daily lives as a connecting medium, relating society, culture, environment and users, thus the richness and meaning can emerge in space.
It can be a special way to bridge the torn reality, or simply to bring things together to generate a fresh and beautiful experience.
Program Applied: Master's programme in Architecture
Application Number: 17117628



01 THE PRESENT MEET THE PAST
New community center on the disappearing village Huizhou University |The 1st Term of The 4th Academic Year Academic Project | Individual Work 2016.09 - 2017.01

02 SOUL CONNECTION ABOVE SEGREGATION
New chapel crossing the wall of shame Huizhou University |The 2nd Term of The 3rd Academic Year Academic Project | Individual Work 2016.03 - 2016.07

03 BETWEEN FOREST AND LAKE
New booksotre between Forest and Lake Huizhou University |The 1st Term of The 3rd Academic Year Academic Project | Individual Work 2015.09 - 2016.01

BACKGROUND
The traditional space texture of Wenchong village, which contains two main spatial typology -"Lane" and "Yard" are constantly destroyed due to the rough and rapid urbanization over the past few decades...

Section Model 1:50
01 THE PAST MEET THE PRESENT
New Community Center embedded in the Disappearing Village Focused on Light / Typology / Memory / Even / Context / Material
New Construction, GuangZhou, China
Academic Project | Individual Work
Huizhou University |The 1st Term of The 4th Academic Year 2016.09-2017.01
This project is a rethink of the relationship between the present and the past.

As a traditional village, WenChong village was a local recorder of traditional life culture. However, the traditional space texture of WenChong village which contains two main spatial typologyand "Yard" are constantly destroyed due to the rough and rapid urbanization over the past few decades. A rift exists between the present and the past in Wenchong village...
My design is a community center which introduces modern life activities into this "broken" place. Based on the reference to traditional space typology devised a light-receiving structure , which can not only reflect past spatial memories, but also intervene in the present life events. When the familiar light emerges in the current life scene memory and reality mingled in this space Ultimately, the past can be connected with the present and the local life history can continue through the narrative of space



YEAR 2004
YEAR 2010
Although many buildings are old, the spatial texture of traditional villages is still well preserved Original Aleys and Courtyards
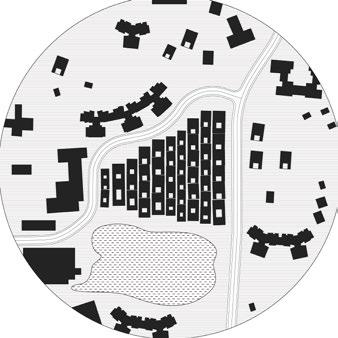

YEAR 2016
Suffered from rough urbanization, much of the space in traditional villages has been eroded and only the core building remains intact.

Rapid and rough urbanization continues, and the spatial texture of traditional villages is almost erased, leaving only a few core buildings

Rough Urbanization Intrusion

Disappeared Aleys and Courtyards
Yard Aley
Road
Houses (<10m)
Offices (<30m)
Towers (<100m)
Existing Buildings
Disappea -red Yrds
Disappea -red Aleys

ACTIVITIES IN DISAPPEARING VILLAGES
- "Yards & Lanes" Is a medium to trigger daily activities
Villages
High Degree of Damage
Low Degree of Damage

"Yards and Lanes" are important media and triggers of daily life, and its disappearance has caused the rupture of local life and culture.
of Land Development in Rapid Urbanization City

Traditional House Residential Tower
SPACE ACTIVITIES

Yard

Lane
Dinner Party
Tea Socializing
Playing Chess
Group Reading
Playing on Ground
Opera Performance
Planting
Strolling
Chating
SPACE PROTOTYPE-"LANE" & "YARD"

LIGHT SPACE PROTOTYPE - "LANE"
Prototype Model 1:20
The "Lane" space consists of two parallel walls which define the lighting of the space. Light





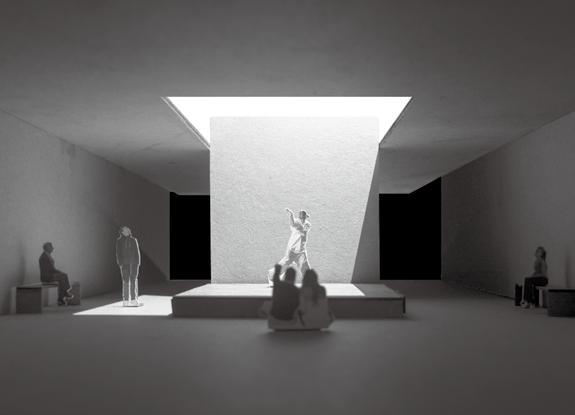
LIGHT SPACE PROTOTYPE - "YARD"
Prototype Model 1:20
The "Yard" space consists of a wall and roof which define the lighting of the space.





SPACE CONCEPT
The Past Meet The Present In The Light
The light space which records old memories is distributed in a public space and participates in modern life. When the familiar light emerges in the current life scene, memory and reality mingle. And the past can be connected with the present, and Local life culture can be continued in a poetic way ...


ENTANGLEMENT BETWEEN THE PAST AND THE PRESENT
DESIGN INSPIRATION
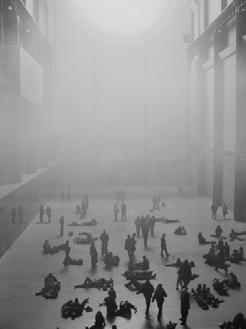
THE WEATHER PROJECT (2003) BY OLAFUR
ELIASSON AT TATE MODERN, LONDON
The Weather Project records such a scene: When people walk into a public space illuminated by an artificial sun, they begin to think of the scene of bathing in the sun in the past. And those memories enter the present with light and begin to influence the activities of the present. So some people start to lie down and enjoy the sun, just like on the beach.
It inspires usLight in space is powerful enough to evoke memories of people's lives and bring them into the present. Through perceiving light, the past and the present can be connected...

THE LIGHT OF LANE

THE LIGHT OF YARD




As people step into the space of light, they can pick up life memories of the past through the light. At the same time, their behavior at the moment is influenced by the light. The light creates an atmosphere, Fresh but Familiar, which narrates the entanglement between the past and the present, then, local life culture can be continued in a poetic way... COURTYARD


VERTICAL PLANTING
















STEP 1
Create the control line in the site based on the spatial texture of traditional villages

STEP 2
Place the "Yard"(walls&holls) in the site based on the control line.

STEP 3
Place the "Lane"(walls&holls) in the site based on the control line to form several areas.

STEP 4
Finally, the "Yard" and "Lane" define a place where people can stroll and feel freely with the familiar light environment.





Connection Ⅰ ① ② ③
Precast reinforced concrete beam hadden in rammed concrete wall to connect steel beam
Connection Ⅱ Reuse of Waste Material
Wooden Rafter connected with H-beam through gusset plate
The application of rammed concrete wall and wood roof which close to the texture of traditional buildings and the spatial scale which is close to traditional space make the place can emerge familiar light texture. PRESERVE ELEMENTS:
Waste bricks are used as aggregate to make rammed concrete walls
Beam(R-L):
Timber Beam 300x150t St H-150x300x10x14t
Hidden Precast Reinforced Concrete Beam 300tx200t
Inner Lane
Inspiration from Preserve Building
Brick walls and timber beam structure are distinctly expressed in traditional buildings; New building responds to the traditional space in terms of material and construction
WALL: ROOF(UP-DN): TOPLIGHT(UP-DN): Brick Wall 370t Wooden Rafter 330x40t
Rammed Concrete Wall 300t
Reinforced Concrete Base 300t
Galvanizad Steel Sheeting 0.4t Double Glazing 6t+8A+6t
Waterproof Sheeting 2t Glass Rib 50t
Structural Plywood 12t
Styrofoam Board 45t
Joist 45x15t
Structural Plywood 12t


02 SOUL CONNECTION ABOVE SEGREGATION
A chapel crossing the wall of shame
Focused on Structure Perception / Form / Vision / Place
New Construction, Lima, Peru
Academic Project | Individual Work
Huizhou University |The 2nd Term of The 3rd Academic Year 2016.03-2016.07
This project is a rethink about the inner connection between people who are placed in quarantine
There are over 10 kilometer separation walls built by the communities and citizens in the north urban area to prevent the expansion of slums in Lima, Peru. The physical barriers against the poor looking for a better life. What's worse is that there is an invisible wall higher than the physical wall - the mental separation between the rich and the poor
This design focuses on people's inner isolation issue (prejudice and inferiority), which is more severe than segregation in the physical world , and aims to connect people's estranged souls Based on the common religious beliefs of residents on both sides, designed a chapel crossing the segregated wall. The common belief becomes the stepping stone of spiritual communication Through the control of spatial form and vison direction, as well as the focus on the structure perception, a strong atmosphere, specifically a spatial tension, can be created. Ultimately this intense sense of horizontal connection to against vertical isolation emerging in space, arousing people's soul connection, which is the basis for those people moving towards a united social community...
The over 10 kilometer separation wall was built by the communities and citizens in the north urban area to prevent the expansion of slums in Lima, Peru. The physical barriers against the poor looking for a better life. What's worse is that there is an invisible wall higher than the physical wall - the mental separation between the rich and the poor...

COMMON RELIGIOUS BELIEFS IN A SEPARATION STATE


ISSUES & OPPORTUNITIES
There is an invisible wall higher than the wall of shame - the inner isolation between people on two sides of the wall. They have limited contact in daily life,but perhaps they can establish understanding and connection through their shared belief activities.
THE INFERIORITY
People from slum regard the wall as separation
THE PREJUDICE
People from urban area regard the wall as safeguard


DESIGN CONCEPT
A SPIRITUAL SPACE ABOVE THE REALITY OF ISOLATION
There is a chapel crossed the segregation wall. The spiritual space above the wall shows a brave attitude to the residents on both sides. It clearly expresses the existence of a spiritual space that above physical isolation.

A STAIRCASE TO
A stair across over the separation wall represents transcendence. It encourages people to cross the inward barrier to enter the auditorium with thoughts about their self identity and relationship with people on the other side.

- Encouraging Conection -
A sense of horizional intense above separation envoke a tightly connected relationships within people's inner world. - "both sides




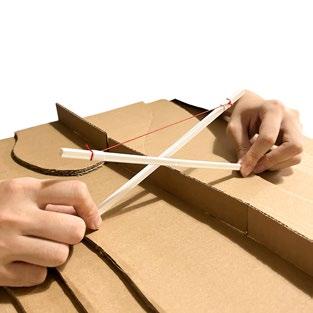
Step1:

Step2: The


MASTERPLAN


DetailⅠ
Embedded steel plate connecting V-shaped folded roof plate and floor slab Shear stud connecting composite floor and steel box girder
Prestressing tendon Improving the tensile capacity of V-shaped folded roof plate
ROOF(OUT-IN):
Concrete finish 10t
Waterproof film 2t
Prestressed V-shaped reinforced concrete folded roof plate 120t
Concrete finish 10t
COMPOSITE FLOOR(UP-DN):
Concrete finish 10t
Waterproof film 2t
Cast-in-place reinforcing concrete 120t
Steel profiled sheeting 30x5x5t
Steel checker plate 3t
Concrete finish 10t
BEAM(IN-OUT):
Steel box girder 900x450x50t
Concrete finish 10t

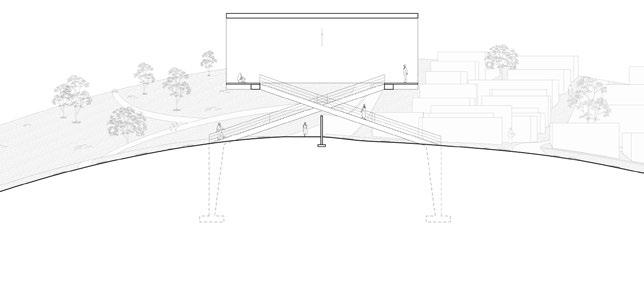

A SPACE CONNECTING THE SOUL
Finally, people will arrive at a raised auditorium. The common belief becomes the stepping stone of spiritual communication. With the structure perception, spatial form and vison direction, this space has a strong sense of horizontal connection against vertical isolation, implying the both sides as a whole with strong connection, which induces the interaction of inner worlds between people on both sides in this space. Then emotional connections such as sympathy, acceptance and affection will occur...

SITE ANALYSIS
DESIGN PROCESS
SPACE PROTOTYPE STUDY & FORMING



Study Model 1:100
03 BETWEEN FOREST AND LAKE
New booksotre between Forest and Lake
Focused on Atmosphere / Boundary Texture / Form
New Construction, ChengDu, China
Academic Project | Individual Work
Huizhou University |The 1st Term of The 3rd Academic Year 2015.09-2016.01
This project is a combination of two spatial sensations which reflect the characteristics of the environment and aim to bring about a rich reading experience
The bookstore is located at the boundary between the forest and the lake where the two spatial environments meet and transform. Interestingly, in classical Chinese aesthetics, the reading experience is closely related to the natural environment . The unique natural environment can evoke specific moods and emotions in readers. For example, in ancient Chinese paintings, we can see the literati reading freely and easely in the foreset or quietly contemplating with a book in the lake. Reading behavior is closely related to environmental characteristics
Inspired by this, the bookstore design focuses on capturing the two environmental qualities of the site (lake and forest) and generating two types of reading spaces that reflect these elements.People can switch between two different space just as people can freely travel between a forest and a lake, thus, they can feel different environmental atmosphere, which enriches their reading experience.



CONCEPT
Reading between the Forest and Lake
BOOKSHELF SPACE PROTOTYPE - "BY THE LAKE"
Prototype Model 1:100
A linear elongated bookshelves space corresponds to the continuous spatial form of the lake


STEP 1
The elongated layout is embedded between the forest and the lake

STEP 2
Form basic geometries that respond to both types of environments

BOOKSHELF SPACE PROTOTYPE - "BY THE FOREST"
Prototype Model 1:100
A series of unparallel bookshelves responds to the fragmented spatial form of the forest


STEP 3
Generate bookshelf system based on basic geometry




BOOKSHELF SPACE PROTOTYPE - "BETWEEN FOREST AND LAKE"
Prototype Model 1:100
The two prototypes of the lake and forest are combined into the final form, which is a blender of two environmental qualities (Forest - Freely and Easely & Lake - Carmly and Lonely) and encourages people to move freely between different interfaces


STEP 4
Place a holed slope roof which has an angled stance enhances the horizontality of the side facing the lake and harmonizes the height of the space facing the trees

FINAL RESULT
Generate a bookstore that reflects the characteristics of forest and lake
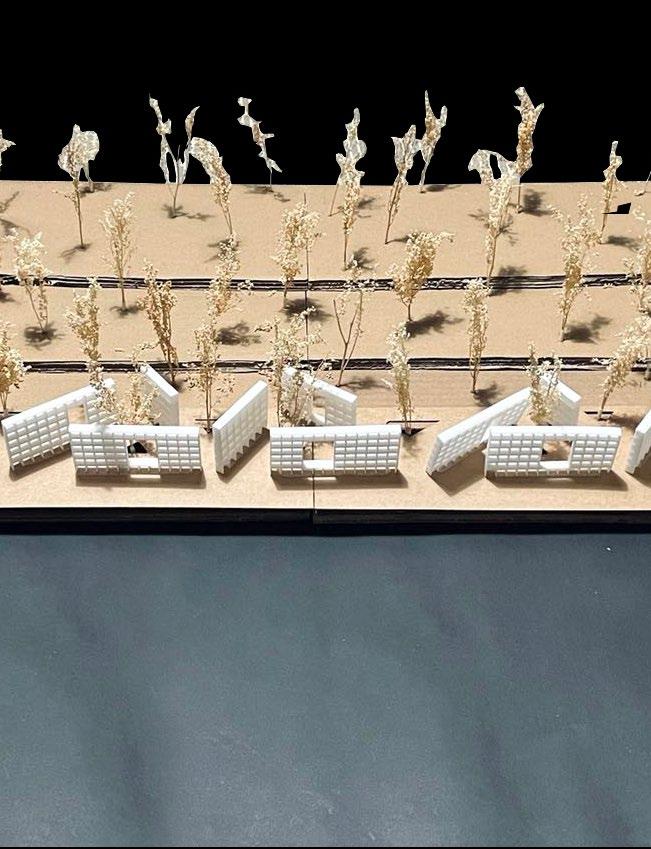


Polycarbonate Sheet
Polycarbonate Sheet
Polycarbonate Sheet
Laminated Pine Lattice Beam System

READING BY THE LAKE
Steel Box Beam
Laminated Pine Lattice Wall System (Reinforced by Tensioning Cables)
A linear elongated bookshelves space with low eaves corresponds to the continuous spatial form of the lake
The calm and lonely atmosphere of the lake can be brought to the in-between reading gallery, which creates a peaceful environment for readers to immerse themselves in the beauty of literature ...

READING IN THE FOREST
A series of unparallel bookshelves responds to the fragmented spatial form of the forest
The free and easy atmosphere of the forest can be brought into these in-between pocket reading spaces, which creates a lively environment for readers to immerse themselves in the beauty of literature ...
BOOKSOTRE

LAKE

Wall SectionⅠ
The laminated pine lattice wall system connected with base and floor system with steel H-beam
Wall Section Ⅱ Wall Sectio Ⅲ
The laminated pine lattice wall system is composed of boards in two directions joined by steel connector and strengthened by tensioning cables
The laminated pine lattice wall system connected with roof system with steel box beam
ROOF(UP-DN):
Polycarbonate sheet 6t
Laminated pine lattice beam 30x300t
WALL SYSTEM(OUT-IN):
Steel slide rail 140X30t
Slide door 60t
Polycarbonate sheet 4t
Laminated pine lattice wall system 450x450x30t


COMPOSITE FLOOR(UP-DN):
Pine floor 10t
Wood Joist 40x60t
Waterproof film 2t
XPS plate 50t
Steel checker plate 5t
Metal sheet 2t
Steel H-beam 150x150t
RC beam 150x300t

READING BETWEEN FOREST AND LAKE
The Indoor reading space is a blender of two environmental qualities (Forest - Freely and Easely & Lake - Carmly and Lonely) and encourages people to move freely between different interfaces, Thus their reading experiences can be enriched ...
