


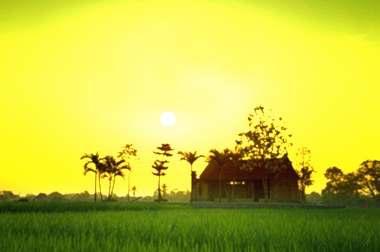
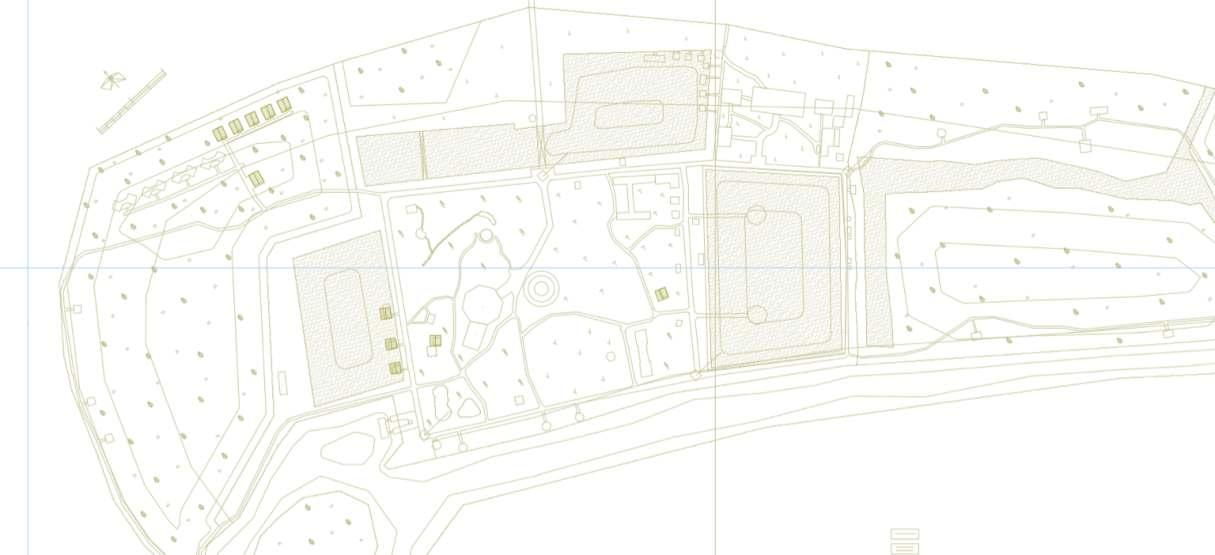
B Scale11Arch009:Users:scale11arch009:Desktop:Can Tho:Report _ 3.docx Page 1 of 68
The Serai, Con Au Island Can Thao, Vietnam Project Schematic Design Report, Issue

DOCUMENT HISTORY

Document: Schematic Design Report
Revision: Issue A
Date of Issue: Wednesday 25th February, 2015
Issued By: MW
Checked By: PT
Site
The Serai, Con Au Island Can Thao, Vietnam Project Schematic Design Report, Issue B Scale11Arch009:Users:scale11arch009:Desktop:Can Tho:Report _ 3.docx Page 2 of 68
Issue:
Analysis Compiled by: Scale 11 Architecture Co. Ltd 100/34, Moo 7 Kathu, Phuket 83120 Thailand Tel: +66 (0)76 319 860 Fax: +66 (0)76 319 859 Queries: Mr Pascal Trahan, Director / Principal Designer Scale 11 Architecture Co. Ltd pascal@scale11.com Media: Ms. Phisutyada (Pook) Cormier Executive Assistant Scale 11 Architect Co. Ltd. admin@scale11.com TABLE OF CONTENTS PROJECT LOCATION 3 EXISTING FEATURES 6 CLIMATE IN MEKONG DELTA 8 HISTORY OF VIETNAM 9 VIETNAMESE TRADITION AND LIFESTYLE 11 SITE EXISTING 12 VISION 17 DESIGN INSPIRATION 20 CULTURAL AND HERITAGE INSPIRATION 24 PROJECT BRIEF 32 TARGET MARKET 32 OPERATIONAL MODEL 32 BRAND IDENTITY 32 SCHEDULE OF AREAS 33 SITE ISSUES 34 IMPACTING OPERATIONAL DESIGN 34 IMPACTING CONSTRUCTION 34 PROJECT DESIGN 35 HOTEL SUITE CONCEPTS 35 VILLA CONCEPTS 44 MASTERPLAN REVIEW 52 PROJECT TEAM SCOPE AND STRUCTURE 54 PROJECT DELIVERABLES 65 PROJECT DESIGN PROGRAMME 65 LINKS 68
Reason for

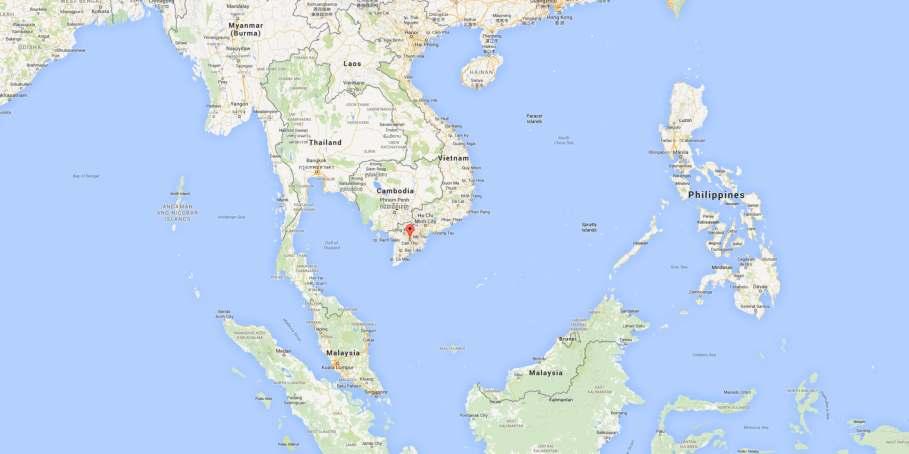
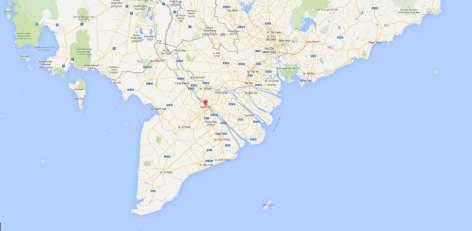
Scale11Arch009:Users:scale11arch009:Desktop:Can

located in the City of Can Tho,
Vietnam, and the largest city in the Mekong Delta It is noted for its floating making village, and picturesque rural canals It had a population of 1.2 million as of 2011, Hau River, a branch of the Mekong. In 2011, Can Tho International
The city is nicknamed the "western capital" (Tây Đô), and is located 169 kilometres (105 miles) from Ho Chi 's climate is tropical and monsoonal with two seasons: rainy, from May to November; and age annual humidity is 83%, rainfall 1,635 mm (64 in) and temperature 27 °C
The city is an independent municipality at the same level as provinces of Vietnam. It was created in the of the former Cần Thơ Province into two new administrative units: Cần Thơ City
is divided into nine districts: Ninh Kiều, Bình Thủy, Cái Răng, Ô Môn, Thốt Nốt, Phong i Lai District. Ninh Kiều, that has the well-known port - Ninh Kiều port, is the center district and also the most populated and wealthiest of these districts.
An Giang, Hậu Giang, Kiên Giang, Vĩnh Long and Đồng Tháp.
is connected to the rest of the country by National Route 1A and Can Tho International Airport. The is now completed, is the longest cable-stayed bridge in Southeast Asia. The 6-lane Expressway is being built in parts from Hồ Chí Minh City to Mỹ Tho. The hydrofoil express
is famous for its floating markets, where people sell and buy things on the river, as well as the bird The city offers a wide range of tropical fruits such as pomelo, longan, ơ City Museum has exhibits on the city's history.
After 120 years of development, the city now is the delta's most important centre of economics, culture, science and technology. It has a large freshwater port and two industrial parks.
The Serai, Con Au Island Can Thao, Vietnam Project Schematic Design Report, Issue B
Tho:Report _ 3.docx Page 3 of 68
PROJECT LOCATION
Map of Mainland South-East Asia



B Scale11Arch009:Users:scale11arch009:Desktop:Can Tho:Report _ 3.docx Page 4 of 68
The Serai, Con Au Island Can Thao, Vietnam Project Schematic Design Report, Issue
Aerial Photo of Can Tho Project Site


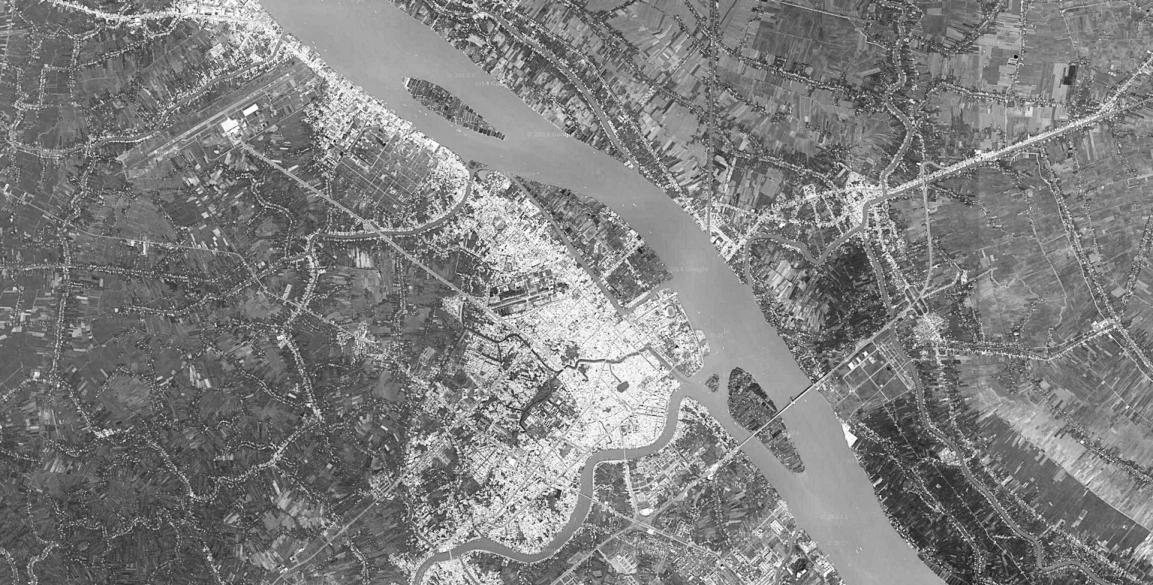

The Serai, Con Au Island Can Thao, Vietnam Project Schematic Design Report, Issue B Scale11Arch009:Users:scale11arch009:Desktop:Can Tho:Report _ 3.docx Page 5 of 68 Airport Central Post Office Road Connect Airport Connect 12 klm Market Museum Boat Transfer To Ho Chi Minh To Long Xuyen To Ca Mao


Lagoon (Enclosed)
Lobby and Reception
Historical Structures
Sheltered Waterway
Gazebos
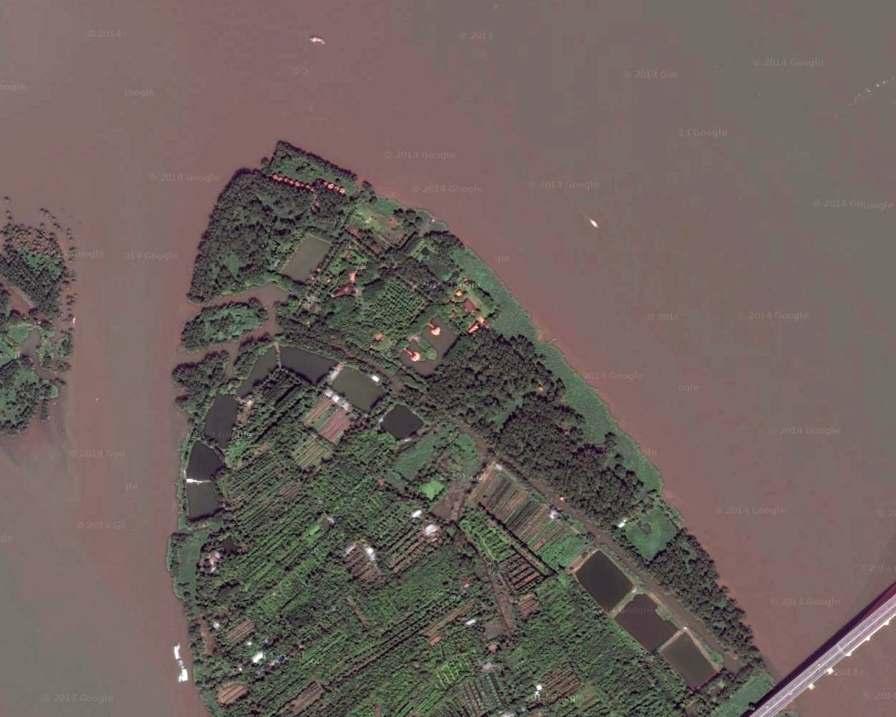

B Scale11Arch009:Users:scale11arch009:Desktop:Can Tho:Report _ 3.docx Page 6 of 68 EXISTING FEATURES 1 2 3 4 5 6 7 8 9
The Serai, Con Au Island Can Thao, Vietnam Project Schematic Design Report,
Issue
Detail view at Right
Detailed Site Aerial View Key
Hotel Bungalows
Boat Arrivals
1 2 3 4 5 6 7 8 8 8 9 M E K O N G R I V E R
Farmlands Can Tho Bridge






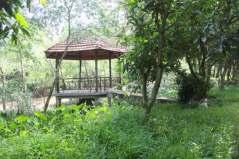



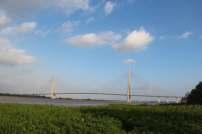
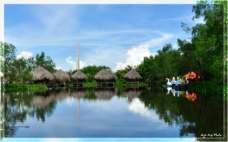
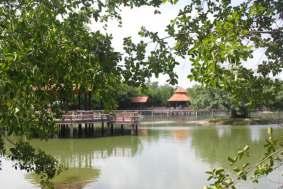

B Scale11Arch009:Users:scale11arch009:Desktop:Can Tho:Report _ 3.docx Page 7 of 68
The Serai, Con Au Island Can Thao, Vietnam Project Schematic Design Report, Issue
EXISTING SITE PHOTOS

CLIMATE IN MEKONG DELTA

Vietnam is located between 9 and 23 degrees north. Eastern Vietnam has a long coastline on the Gulf of Tonkin and the South China Sea. It has a tropical monsoon type of climate; from May-Sep the south monsoon sets in, and the country is dominated by south to southeasterly winds. From Oct-April, the north monsoon is dominant with northerly to northeasterly winds affecting the country. There is a transition period between each monsoon season when winds are light and variable.
The country is mountainous in the northwest and in the central highlands facing the South China Sea, with peaks reaching up to 8000ft (2450m) In the north around Hanoi and in the south around Ho Chi Minh City, there are extensive low-lying regions in the Red River delta and the Mekong delta respectively.
Vietnam has a single rainy season during the south monsoon (May-Sep). Rainfall is infrequent and light during the remainder of the year. Rainfall is abundant, with annual rainfall exceeding 1000mm almost everywhere. Annual rainfall is even higher in the hills, especially those facing the sea, in the range of 20002500mm.
For coastal areas and the parts of the central highlands facing northeast, the season of maximum rainfall is during the south monsoon, from Sep-Jan. These regions receive torrential rain from typhoons that move in from the South China Sea at this time of the year. The weather at this time is cloudy with frequent drizzle.
During the north monsoon, northern Vietnam has cloudy days with occasional light rain, while southern Vietnam tends to be dry and sunny.
Temperatures are high all year round for southern and central Vietnam; but northern Vietnam has a definite cooler season as the north monsoon occasionally advents cold air in from China. Frost and some snow may occur on the highest mountains in the north for a few days a year. In the southern Vietnam, the lowlands are sheltered from outbreaks of colder northerly air and the dry season is warm to hot with much sunshine.
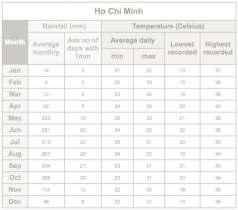

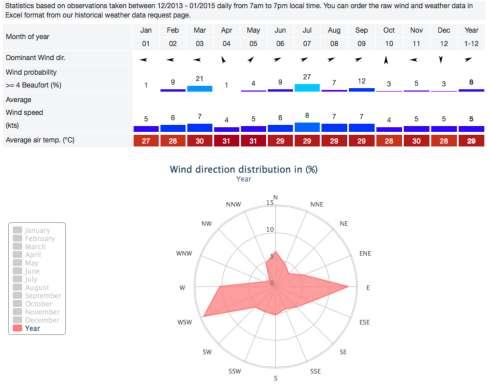
The Serai, Con Au Island Can Thao, Vietnam Project Schematic Design Report, Issue B Scale11Arch009:Users:scale11arch009:Desktop:Can Tho:Report _ 3.docx Page 8 of 68
Wind Direction at Can Tho Airport

HISTORY OF VIETNAM
Reference: Embassy of Vietnam, United Kingdom
The archaeological excavations carried out recently have proved the presence of human beings in the territory of Vietnam since the Paleolithic Age or the Old Stone Age (300,000 - 500,000 years). In the Neolithic Age (New Stone Age), Hoa Binh - Bac Son cultures (about 10,000 BC) had witnessed the development of agriculture and animal husbandry, including even the technique of paddy rice cultivation. The Vietnamese as an ethnic group had been formed and developed early in the Red river and Ma river delta situated in northern part of the present-day Vietnam. Generations to generations, people moved from highland and mountainous areas to the plains, developed new lands for cultivation. They constructed a system of irrigation dams and dykes to tame the mighty Red River, the river that brought about several devastating floods every year. It is the process of continuous labor to control water - to fight against flood, storm and drought, to build up irrigation dams and canals for agricultural cultivation that formed the paddy rice civilization and the commune culture.
In the Bronze Age, a unique and distinct civilization had been formed that reached a high level in technical skill as well as art - the brilliant Dong Son culture. The recent ethnological, historical and archaeological studies and researches have asserted the existence of the Hung Kings' period in Van Lang Kingdom (later Au Lac Kingdom) about 1000 years BC. In 200 BC, Au Lac Kingdom was invaded and annexed into the giant empire of the Han feudalism in the north. Nevertheless, the ten-century domination of Chinese feudalism could not assimilate Vietnamese culture and break the Viet people’s brave resistance
In the 10th century AD, the Vietnamese had won their freedom and built up an independent state named Dai Viet. The country was under the ruling of many national feudal dynasties, among which the most important ones are the Ly Dynasty (11th and 12th century), the Tran Dynasty (13th and 14th century), the Le Dynasty (15th, 16th and 17th century) with their centralized administration, strong army forces and a highly developed economy and culture. During this period, Vietnam as a nation had to ceaselessly fought against the vicious conquering conspiracies of Chinese and Mongolian feudal empires. Vietnam's long and tough struggles of resistance against the invasions of the Song (11th century), the Yuan or the Mongols (13th century), the Ming (15th century) had acquired glorious victories. Vietnam became stronger, all its ethnic groups became more united and the country moved into a new prosperous period after each struggle.
Dong Son culture which was enriched by the influence of Chinese culture developed from centuries to centuries in a framework of an independent state. Buddhism and Confucianism entered Dai Viet and brought with them many popular cultural features and distinct forms. Nonetheless, Vietnam still preserved its own language and a highly developed agricultural civilization.
In the 17th and 18th century, feudalism in Vietnam was considerably weakened. Peasants ceaselessly rose up in revolts that led to the Tay Son movement (1771-1802). Tay Son overthrew all regional feudal lordship that divided the country into two parts, united the country and chased away the Qing (Manchus) invaders from China, simultaneously implemented many social and cultural reforms. However, with foreign aid, Nguyen Anh soon took over the ruling power and the Nguyen Dynasty was established, which was the last royal dynasty in Vietnam.
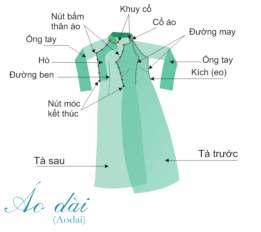
In the middle of 19th century (1858), French colonialists began to invade Vietnam. The incompetent government of the Nguyen gradually gave in and from 1884, French colonists established a protectorate and a colonial government that controlled the whole territory of Vietnam. In the early days, resistant movements of the Vietnamese people under the leadership of intellectual patriots like the literate, cultured people and scholars broke out everywhere, but they all failed in the end.
Nguyen Ai Quoc, who later became President Ho Chi Minh, traveled abroad to find the way to save the country. He laid the foundations for the Vietnam Communist Party, which was founded on 3rd February 1930. Under the leadership of the Communist Party, the Vietnamese people rose up against French colonization and Japanese occupation, organized the


Great National Uprising in August 1945 and established the Democratic Republic of Vietnam on 2nd September 1945
Being confronted with aggressive schemes and intervention of France and the United States, the newly born Democratic Republic of Vietnam had to carry out the thirty-year war of resistance. The coming back of French aggressive troops had resulted in the nine-year war of resistance (1945-1954) which ended by the famous victory of Vietnam in Dien Bien Phu and the 1954 Geneva Agreement on Vietnam. According to this Agreement the country was temporarily partitioned into North Vietnam and South Vietnam by the 17th parallel, which should be reunified within two years (1956) through a general election held all over Vietnam. The northern part of Vietnam (the Democratic Republic of Vietnam with its capital Hanoi) was placed under the control of the Vietnam Workers' Party. The southern part (the Republic of Vietnam), which was controlled by a pro-French administration and later, a pro-American administration, had its capital in Sai Gon. The Sai Gon government used all its forces to prevent the election, suppressed and killed former participants in the resistance movement. The situation led to the national movement fighting for peace and unification of the country. The Sai Gon government could not suppress the aspiration of all Vietnamese people to unify the country, especially since the National Front for Liberation of South Vietnam was established on 20th December 1960.
In order to maintain the Sai Gon regime, the United States increased its military aid to the Sai Gon government. Particularly, in the middle of the '60s, half-million American troops and their allied troops were sent to South Vietnam in direct military intervention. From 5th of August 1964, they started bombarding North Vietnam. In spite of that, following president's Ho Chi Minh's teaching "Nothing is more precious than independent and freedom", the Vietnamese people bravely and firmly stood up and won numerous victories in the northern as well as southern part of the country. In 1973, Washington had to sign the Paris Agreement on the restoration of peace in Vietnam and the withdrawal of all American troops from Vietnam. In the spring of 1975, the patriotic armed forces of Vietnam swept across the country in the great general offensive and overthrew the Saigon government ;Southern part of Vietnam was liberated and the country was united as one.
On 25th April 1976, the Democratic Republic of Vietnam was renamed into the Socialist Republic of Vietnam, which governs both northern and southern parts in its territory.
In 1977, Vietnam became a member of the United Nations
After many years of prolonged war, the country was heavily devastated. In the 1975 – 1986 period, Vietnam had to cope with innumerable difficulties. The aftermath of war, social evils, the mass flow of refugees, war at the southwest border against the genocidal policies of Pol Pot government in Cambodia, the dispute at the northern border, the isolation and embargo from the United States and Western countries, plus continual natural calamities ...put Vietnam before tremendous tough challenges. Moreover, those difficulties became more severe due to subjective reasons such as hastiness and impatience, and voluntarism in rebuilding the country regardless of specific actual conditions. Early in the ‘80s, Vietnam witnessed the most serious ever socio-economic crisis, the inflation rate rose up to a record 774.7% in 1986.

The Serai, Con Au Island Can Thao, Vietnam Project Schematic Design Report, Issue B Scale11Arch009:Users:scale11arch009:Desktop:Can Tho:Report _ 3.docx Page 9 of 68


Since 1986, the government launched the "Doi Moi" or all-round renovation process, stepping in the general development trend and the process of gradual globalization and regionalization. The 6th Congress of Vietnam Communist Party in December 1986 strictly selfcritised its mistakes in the past years, assessing carefully its achievements, analysing mistakes and drawbacks, setting forth all-round renovation policy. With top priority being given to economic reform for creating a multi-sector market economy regulated by the Government’, at the same time consolidating legal environment and renovating Party’s and State’s structure. Since then the Vietnamese economy became opened and transformed from centralized planned economy heavily based on imports to a market-oriented one. The self-determination of financing was introduced. All aimed at budget balancing and promoting exports.
As from 1989, Vietnam began to export about 1 - 1.5 ton of rice, inflation rate gradually decreased (the rate stood at 67.4% in 1990), living standards were improved, democracy got enhanced, national defense and internal security got firmly consolidated, the external relations were broadened freeing the country from blockage and isolation.
In June 1991, the VIIth Congress of the Vietnam Communist Party reaffirmed its determination to pursue the renovation process overcoming difficulties and challenges, stabilizing political situation, pushing back unfairness and negative activities, directing the country out of crisis. The Congress also set forth the foreign policy of multilateralization and diversification the guideline "Vietnam wants to be friend all other countries in the International Community for Peace, Independence and Development".
Despite the drastic impact of the collapse of the former Soviet Union and the Eastern European Socialist countries that took away Vietnam's traditional markets, the continual suffering from blockage and embargo and the unceasing confrontation of inside and outside hostile forces, Vietnam step by step surpassed many difficulties, hindrances, and achieved great results. During the 1991-1995 period, the economic growth rate (presented by the increase rate in GDP) reached 8.2%. By June 1996, Foreign Direct Investment (FDI) reached over $ 30.5 billion; inflation decreased from 67.1% (in 1991) to 12.7% (in 1995) and 4.5% (in 1996), living standards of the maijority were improved. The People's cultural and intellectual standard got further increased. Generally, Vietnam has made a lot of progress in the fields of education, health care, culture and art, sports, family planning, public media, and other social activities. The political situation, independence and sovereignty of the nation, national security and defense have been maintained stable, thus actively facilitating the "Doi Moi" process. The political system from central to local level was consolidated; the State's rule and law has been firmly constructed and increasingly made perfect. The foreign policy of independence and sovereignty multilateralization and diversification has brought about great results.. By now, Vietnam has established diplomatic relations with 164 countries, trade relations with over 100 countries, and attracting foreign investment from more than 50 countries and territories.
The VIIIth Congress of the Vietnam Communist Party in June 1996 reviewed achievements recorded during 10 years of renovation (1986 - 1996), laying targets for development by the year 2000 and 2020: focusing on promoting industrialization and modernization.
Industrialization and modernization is aimed at developing Vietnam into an industrial country with a modern technical and physical infrastructure, rational economic structure, a progressive productional relationship in conformity with production level, a firm national defence and security, for wealthy people, strong country, just and civilised society. From now to the year 2020 it is highest time to strive to develop Vietnam into an industrialized country.


The Serai, Con Au Island Can Thao, Vietnam Project Schematic Design Report, Issue B Scale11Arch009:Users:scale11arch009:Desktop:Can Tho:Report _ 3.docx Page 10 of 68

VIETNAMESE TRADITION AND LIFESTYLE
Reference: Embassy of Vietnam, United Kingdom
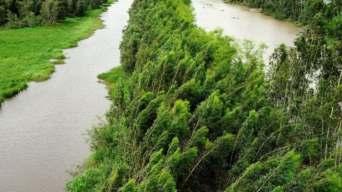
there were three layers of culture overlapping each other during the history of Vietnam: local culture, the culture that mixed with those of China and other countries in the region, and the culture that interacted with Western culture. The most prominent feature of the Vietnamese culture is that it was not assimilated by foreign cultures thanks to the strong local cultural foundations. On the contrary, it was able to utilize and localize those from abroad to enrich the national culture.
abstract image of snake and crocodile) The ascending dragon that was born in the water is meaningful and special symbol of the Vietnamese nation.
Among the human-revering beliefs, the custom of worshiping ancestors is the most popular, which nearly become one belief of the Vietnamese (also called Dao Ong Ba in the Cochinchina). The Vietnamese choose the death-day rather than the birthday to hold a commemorative anniversary for the deceased. Every family worships Tho cong, or the God of Home, who takes care of the home and blesses the family.
The Vietnamese national culture emerged from a concrete living environment: a tropical country with many rivers and the confluence of great cultures. The natural conditions (temperature, humidity, monsoon, waterflows, water-rice agriculture ...) exert a remarkable impact on the material and spiritual life of the nation, the characteristics and psychology of the Vietnamese. However, social and historical conditions exert an extremely great influence on culture and national psychology. Thus, there are still cultural differences between Vietnam and other water-rice cultures like Thailand, Laos, Indonesia, India and so on. Though sharing the same Southeast Asian cultural origin, the Vietnamese culture was transformed and bore East Asian cultural characteristics because of the long domination of the Chinese Han dynasty and the imposition of its culture on Vietnam.
The agricultural society is characterized by the village community with many prolonged primitive vestiges that have formed the specific characteristics of the Vietnamese. Those were the thoughts of dualism, a concrete way of thinking that was tilted to emotional experiences rather than rationalism and preferred images to concepts. However, it was also a flexible, adaptable, and conciliatory way of thinking. This was a way of living that highly valued emotional ties and attachment to relatives and the community (because "there would be no home in a lost country" and "the whole village rather than a sole roof would be engulfed by flood"). This was a way of behaving toward conciliatory, equilibrium and relations-based settlement of conflicts and disputes. This way of living could cope accordingly with the situation, which many times in the history was successful in using suppleness to prevail over firmness and weakness to resist strength.
On the scale of spiritual values, the Vietnamese highly appreciate "Benevolence" and closely combined it with "Righteousness" and "Virtues"; no benevolence and righteousness are tantamount to no virtues. Nguyen Trai once described the Vietnamese concept of Benevolence and Righteousness as the opposition to fierce violence, which was enhanced to the foundation for the policy of ruling as well as saving the country. The Vietnamese understood that Loyalty meant being loyal to the nation, which was higher than the loyalty to the ruler, and respected Piety without being so bound with the framework of family. Happiness was also among the top social values; people often make compliments on the happiness of a family rather than wealth and social position.
Water-rice agriculture that depended much on natural factors ignited the belief of worshiping nature. In Vietnam, this belief was polytheism and respect for goddess, and worshipp of animals and plants as well. A research book published in 1984 listed 75 goddesses, mostly matriarchal goddesses, also called Mau (ancient people not only worshipped the Creator but also Mau Cuu Trung which was a female Creator, as well as Mau Thuong Ngan, River Goddess and so on). Regarding botany-worshiping beliefs, the rice plant was most venerated, the next were the banyan-tree, the areca-tree, the mulberry tree and the gourd. In respect of animal-worshiping beliefs, unlike nomadic culture that worships fierce wild animals, Vietnamese tend to worship gentle species of animals like stag, deer, frog, especially those which are easy to come by in the riverside regions like water-birds, snakes, and crocodiles. The Vietnamese proclaimed themselves as belonging to the Hong Bang family line and the Tien Rong breed (Hong Bang was the name of a huge species of water-bird, Tien, or Fairy, was deification of an egg-laying species of bird, Rong, or Dragon, was an

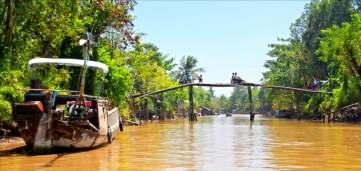
Every village worships its Thanh hoang, the God of the village, who protects and guides the whole village (the Vietnamese always honour the people who rendered distinguished services for villagers or national heroes who were born or died in the village to be their Thanh hoang). The whole nation worships the very first kings, sharing the common ancestors’ death anniversary (the Ritual of Hung Temple). Particularly, the worship of Tu Bat Tu, or the Four Immortal Gods, namely, God Tan Vien (preventing flooding), God Giong (resisting and defeating foreign invaders), God Chu Dong Tu (together with his wife growing out of poverty to consistently build his fortune) and Goddess Lieu Hanh (heavenly princess who left Heaven for the earth in the yearning for happiness) has been regarded as extremely beautiful national values.
VIETNAMESETRADITIONAL URBANISM
The old-style Vietnamese house was related to the watery environment (stilted house with curved roof). Then came thatch-roofed house with clay walls, which were built mostly from wood and bamboo. This kind of house did not stand too high to avoid high winds and storms, and more importantly, the house should face to the South direction to be free from hot and cold weathers. The interior of the house was also not so spacious to leave room for the courtyard, pond, and garden. Also, the Vietnamese thought that "spacious home was no better than sufficient food". Sizeable ancient architectures were often built shrouded and in harmony with natural environment.

The traditional means of transport is waterways. Ship of all types together with the river and the wharf, are familiar in the Vietnamese geological and humanitarian images.
Vietnamese customs of weddings, funerals, holidays and rituals all are attached to village community.
The Serai, Con Au Island Can Thao, Vietnam Project Schematic Design Report, Issue B Scale11Arch009:Users:scale11arch009:Desktop:Can Tho:Report _ 3.docx Page 11 of 68



Issue B Scale11Arch009:Users:scale11arch009:Desktop:Can Tho:Report _ 3.docx Page 12 of 68
The
Serai, Con Au Island Can Thao, Vietnam Project Schematic Design Report,
SITE EXISTING
SITE PLAN (NTS)



B Scale11Arch009:Users:scale11arch009:Desktop:Can Tho:Report _ 3.docx Page 13 of 68 SITE VIEW EXISTING
The Serai, Con Au Island Can Thao, Vietnam Project Schematic Design Report, Issue

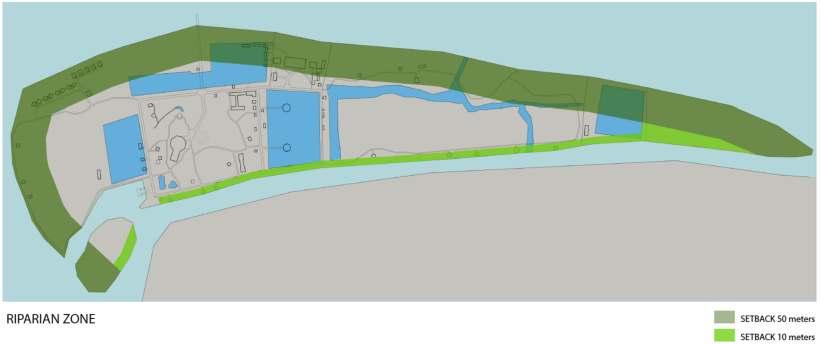


B Scale11Arch009:Users:scale11arch009:Desktop:Can Tho:Report _ 3.docx Page 14 of 68
The
Serai, Con Au Island Can Thao, Vietnam Project Schematic Design Report, Issue

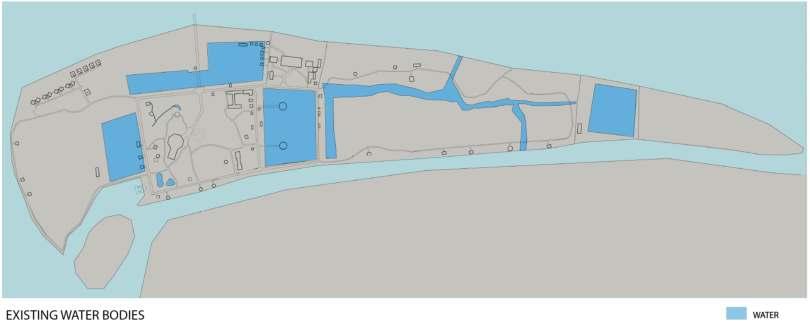
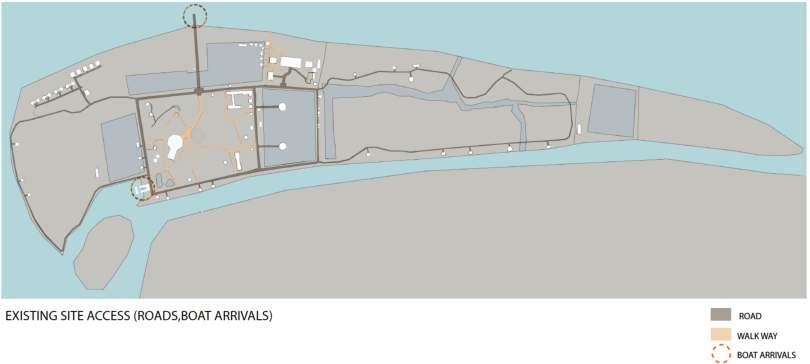

Schematic
Issue B Scale11Arch009:Users:scale11arch009:Desktop:Can Tho:Report _ 3.docx Page 15 of 68
The Serai, Con Au Island Can Thao, Vietnam Project
Design Report,

GEOTECHNICAL
Diagram showing and variance in soil condition that will affect the engineering design to be updated once geotechnical advice received.


TIDAL AND FLOODING
Diagram will show part of the site area effected by ordinary changes in tidal flow, and also zone of effected land and projected level of floodwater in the designated storm event once advice from hydrological consultant is received.

The Serai, Con Au Island Can Thao, Vietnam Project Schematic Design Report, Issue B
Tho:Report _ 3.docx Page 16 of 68
Scale11Arch009:Users:scale11arch009:Desktop:Can

VISION
… ‘lifestyle’ is about shared values, a lust for faraway cultures, for the world around that excites, shapes and nourishes. It is an appetite for pampering and a deep appreciation of the creative and elegant – the way a SERAI responds to the environment, the way light falls on the table or water fills a pool.
Each of our unique luxury resorts worldwide are quite different in location, look, mood and guest experience. Yet each leaves an impression, an indelible mark we have discovered there is an alternate path. That it is possible to build environmentally friendly and aesthetically pleasing resorts. That small is good for business as well as guests. That less is more.
We do not believe we are perfect. The perfect resort has never been built, nor will it. To paraphrase Gandhi, “Many ideas never get started because of the fear that they cannot be achieved.”
THE UNIQUE TRAVEL EXPERIENCE OF THE MEKONG DELTA

the Mekong Delta is Vietnam’s most productive agricultural area, producing nearly half of the nation’s annual food crop. Nutrient-rich deposits carried by the Mekong River and its comprehensive network of waterways and nine tributaries (hence the local name, ‘River of Nine Dragons’) makes this region extraordinarily fertile for rice, bananas, coconuts, tropical fruit and sugar cane. It’s this very luscious, intensively cultivated landscape and rustic way of life that make this area so picturesque and appealing. Secluded waterways with overhanging foliage lined with stilt houses, mangrove swamps, paddy fields, fruit orchards and welcoming locals make up much of the scenario.
We are transported to a bygone era as we witness aspects of rural life along the Mekong River that meanders along at a more peaceful pace than the bustle of the major roads. Highlights on this exciting Mekong adventure include a city tour in Saigon, exploring the tunnels of Cu Chi, cruising along the Mekong in a sampan, visiting local orchards and floating markets, mountain sunsets … all underscored with delicious Vietnamese cuisine.

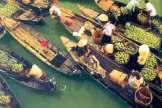



The Serai, Con Au Island Can Thao, Vietnam Project Schematic Design Report, Issue B Scale11Arch009:Users:scale11arch009:Desktop:Can Tho:Report _ 3.docx Page 17 of 68



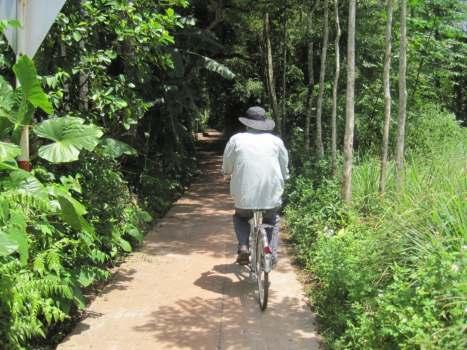


B Scale11Arch009:Users:scale11arch009:Desktop:Can Tho:Report _ 3.docx Page 18 of 68
The Serai, Con Au Island Can Thao, Vietnam Project Schematic Design Report, Issue




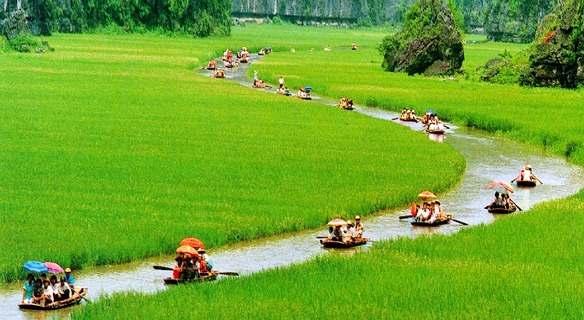

B Scale11Arch009:Users:scale11arch009:Desktop:Can Tho:Report _ 3.docx Page 19 of 68
The Serai, Con Au Island Can Thao, Vietnam Project Schematic Design Report, Issue

DESIGN INSPIRATION
This section of the Report identifies a few projects that may act as a springboard for creative thinking. As such these should be interpreted as a reference only for the creative process, and not representing a design proposition itself. The creative elements identified in the various examples are noted to clarify the relevance to this Project.
NINGBO HISTORIC MUSEUM, ARCHITECT: WANG SHU
"Ningbo's government doesn't fear to do risky things," Wang Shu, said the museum's architect, told me when we met in his building's sprawling foyer. "When we first won the competition, some people were very, very angry. They said, 'In the new, modern district you designed such an anti-modern building!' but I think that's not correct." In the architect's view, this critique is based on a constricting definition of modernity, one that places it in a winner-takes-all struggle with the past. For Wang, Modern is simply a division in a vast catalogue of materials and techniques at the designer's disposal. Over the next hour, we explored his design, leisurely taking in the museum's grand staircases and narrow courtyards, browsing its enormous collection of cultural relics. As we walked, Wang Shu sounded less like an architect than a tour guide in a nature reserve. He described valleys, caves, lakes. When we finally reached the museum's high point, a platform where the building splits into five jagged pieces, he told me, "When I designed this, I was thinking of mountains. I couldn't design something for the city, because there is no city here yet, so I wanted to do something that had life. Finally I decided to design a mountain. It's a part of Chinese tradition."

http://www.domusweb.it/en/from-the-archive/2012/03/03/ningbo-history-museum.html
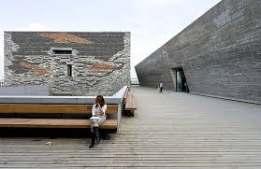

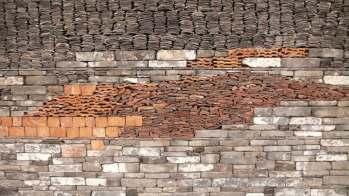


WHAT WE LIKE ABOUT THIS PROJECT
The recycled, composite brick facades and strong, simple geometries of the building forms.


The Serai, Con Au Island Can Thao, Vietnam Project Schematic Design Report, Issue B Scale11Arch009:Users:scale11arch009:Desktop:Can Tho:Report _ 3.docx Page 20 of 68

INDOCHINE CAFE, ARCHITECT: VO TRONG NGHIA (VIETNAM)
Kontum Indochine Café is designed as a part of a hotel complex along Dakbla River in Kontum City, Middle Vietnam. Adjacent to Dakbla Bridge, a gateway to Kontum City, the cafeteria serves as a breakfast, dinner and tea venue for hotel guests. It also functions as a semi-outdoor banquet hall for wedding ceremonies. Located on a corner plot, the Café is composed of two major elements: a main building with a big horizontal roof made of bamboo structure and an annex kitchen made of concrete frames and stones. The main building has a rectangular plan surrounded by a shallow artificial lake. All elevations are open to the air. By providing shadow under the bamboo roof and maximizing the cool air flow across the water surface of the lake, the open-air indoor space successfully operates without using air conditioning even in a tropical climate. The roof is covered by fiber-reinforced plastic panels and thatch. The roof of the main building is supported by a pure bamboo structure composed of 15 inverse-cone-shaped units. The form of these columns was inspired by a traditional Vietnamese basket for fishing which gradually narrows from the top toward the base.
http://www.archdaily.com/392710/kontum-indochine-cafe-vo-trong-nghiaarchitects/

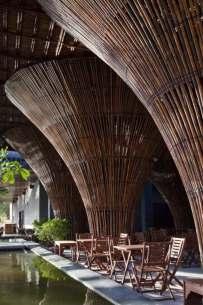



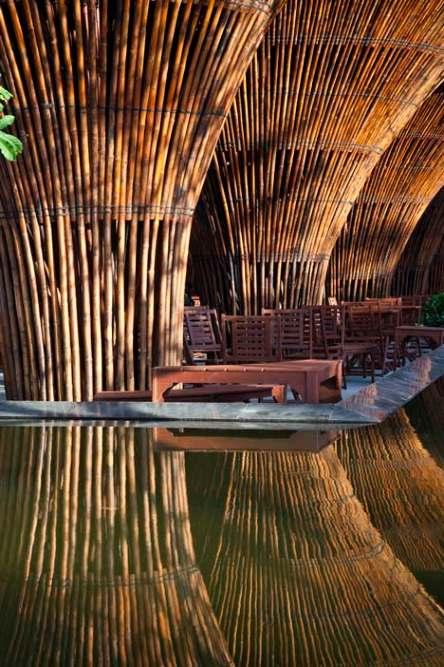
WHAT WE LIKE ABOUT THIS PROJECT

Clever interpretation of vernacular architecture to form an innovative, contemporary object
Integration of water features as design element and passive cooling tool
Filtering of natural daylight
Scale of usable space – large enough to feel significant, but also providing discreet spaces and privacy
A memorable object and well designed
The Serai, Con Au Island Can Thao, Vietnam Project Schematic Design Report, Issue B
Tho:Report _ 3.docx Page 21 of 68
Scale11Arch009:Users:scale11arch009:Desktop:Can

LOW COST HOUSE, ARCHITECT: VO TRONG NGHIA (VIETNAM)
There are two prototypes. One is 22.5 square meters and the other is 18 square meters. The compact design is achieved in part by transferring the kitchen and bathroom outdoors, which will be a shared system. Steel-framed and wrapped in recyclable materials, the homes have corrugated FRP panel roofs, bamboo louvers to shield against the tropical sun and a translucent polycarbonate panel wall that permits natural light to illuminate the interior. A gap between the wall and the roof evacuates hot air. In order to save space, Vo Trong Nghia installed folding beds that can be put away during the day. Otherwise they can be used as sofas. The idea was to demonstrate the flexibility of the design, which also features adjustable longitudinal walls to accommodate expanding families. With a modest palette of sustainable materials and clever space-saving techniques, the designers have brought the cost of this construction down to approximately $3,200. Whilst perhaps still unattainable for the very poor, with government intervention, this charming home could become the new standard for low-income housing.
http://inhabitat.com/fast-growing-bamboo-keeps-costs-low-fortiny-vo-trong-nghia-housing-prototype-in-viet-nam/low-costhousing-by-vo-trong-nghia-architects-5/

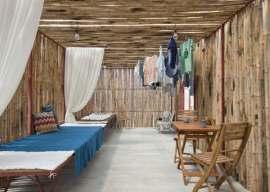
WHAT WE LIKE ABOUT THESE PROJECTS:
Low cost, simple design utilizing natural light and local materials
Screening to filter daylight, passive ventilation
Concrete and bamboo palette
Internal roof soffits are interesting and weave like woven screens



BAMBOO HOUSE, ARCHITECT: H&P ARCHITECTS (VIETNAM)
Intended to withstand floods of up to 1.5 meters (4.9 feet), the 3.3 by 6.6 meter (10.8 by 21.6 feet) module can be put together within 25 days and little technical know-how, using a variety of simple fastening techniques like bolting and binding. The cladding can be specified and varied according to local conditions and requirements, while the interior is designed as a multifunctional space, depending on the users' needs. On the outside, there's a wall dedicated to growing edible plants in a vertical fashion.
http://inhabitat.com/hp-architects-blooming-bamboo-home-in-vietnam-canwithstand-severe-weather/

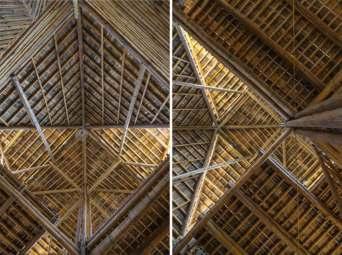


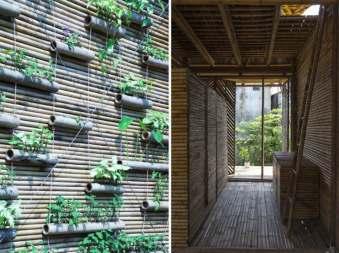
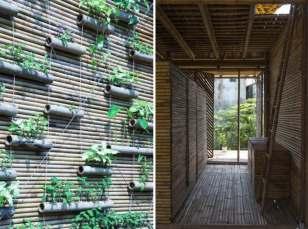
The Serai, Con Au Island Can Thao, Vietnam Project Schematic Design Report, Issue B
Tho:Report _ 3.docx Page 22 of 68
Scale11Arch009:Users:scale11arch009:Desktop:Can

GREAT WALL HOUSE, ARCHITECT: KENGO KUMA (JAPAN)
Our basic concept for this project was to leave the original geographical features intact and utilize locally-produced materials as much as possible. The idea of leaving the land intact conforms with the broader planning ideology of the Great Wall project. However, all the 20th-century houses in the nearby suburbs had been built on leveled land. Although that was the modern architectural norm, we felt it was not suitable for the beautiful land of China with its intricate undulations. We therefore decided to build the walls of the houses so that they enhanced rather than interfered with the existing geographical features.
We designed the walls as filters formed of bamboo. There are several reasons we chose bamboo as the principal material. First of all, we found the material’s weakness charming. The Great Wall, built of solid stone and brick, was once used to sever the civilized world from the world of savages; the bamboo filter would on the other hand allow light and wind to pass through. It could also represent a connection between two worlds. Brought long ago from China to Japan, bamboo is a symbol of cultural interchange between the two countries. We intended this building to be a similar symbol of cultural interchange.
http://www.chinese-architects.com/en/projects/7443_Great_Bamboo_Wall

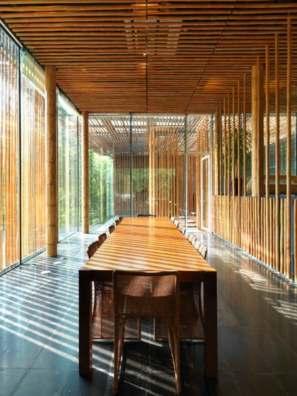





Serai, Con Au Island Can Thao, Vietnam Project Schematic Design Report, Issue B
Tho:Report _ 3.docx Page 23 of 68
The
Scale11Arch009:Users:scale11arch009:Desktop:Can
WHAT WE LIKE ABOUT THIS PROJECT:
Elegant simplicity creates timeless design

CULTURAL AND HERITAGE INSPIRATION
All places have their story written in history, that describes how they came to be what they are. This Report detailed earlier the broader historical journey for Vietnam; this section investigates what are the inspirations from an architectural perspective, as well as what makes them relevant to the story of Vietnam and the Mekong Delta that is relevant to both its past and future, inhabitants and visitors alike. It is not a literal interpretation of history, but rather a survey of the various iconographie that make up its contemporary raison dietre that can be distilled to for the essence of an architecture uniquely connected to the local time and place.


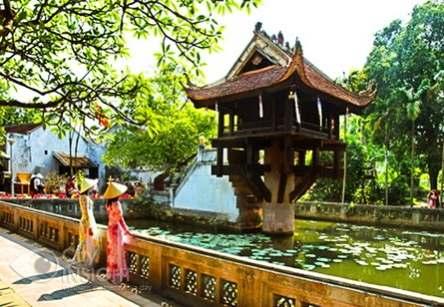

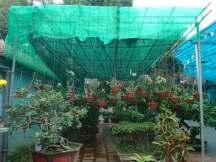


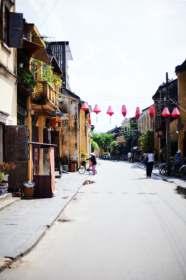
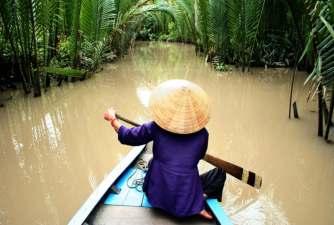
Project Schematic Design Report, Issue B Scale11Arch009:Users:scale11arch009:Desktop:Can Tho:Report _ 3.docx Page 24 of 68
The Serai, Con Au Island Can Thao, Vietnam




These images of Chua Lang
Hue
demonstrate the key elements of the traditional Vietnamese Temple or Chua: (1) solid base, rooted to the ground, (2) timber frame of post and beam, connecting to base and supporting roof, and (3) floating roof form (or in case of Hue Palace, foating upper stories and roof). In architectural terms, this results in a deep ‘cut’ to the elevation, between the solid , grounded base and the floating roof. This ‘cut’ is a negative or recessed zone in the eleation as compared to the solidity and prominence of the base and roof. In this way, the base speaks about ‘groundedness’ whereas the roof speaks about ‘ascension’. The space left over, in the middle, is where the day to day ritual of living is done by the occupants. This reflects the practicality of traditional Vietnamese religious views, that there is no spiritual up or down, just a constant, ever changing and present cycle of living.


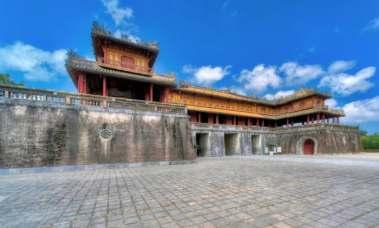

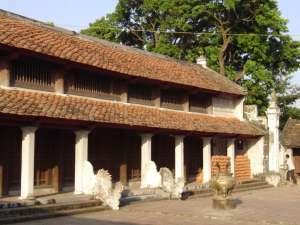
The image at right of Chua Lang, demonstrates a key principle of traditional Vietnamese passive design. That is, by setting the upper roof in two stages, and separated by a permeable zone, made up of either fixed screens or battens, or perhaps even operable windows, the internal space of the building may ventilate from a high level without compromising ability to maintain the enclosure of the building at the ground plane. This clever device provides a natural system of cross ventilation as well as the improved possibility for ambient daylight to enter the building at a high level and light the internal spaces.

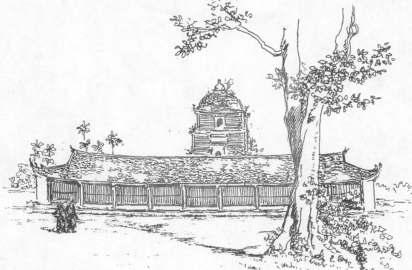
Issue B Scale11Arch009:Users:scale11arch009:Desktop:Can Tho:Report _ 3.docx Page 25 of 68 BASE, MIDDLE AND TOP
The Serai, Con Au Island Can Thao, Vietnam Project Schematic Design Report,
(far right),
Palace (below), and Chua Tu (above),


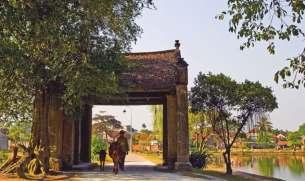
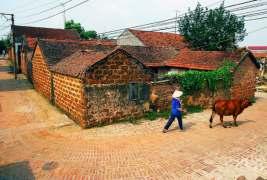
Duong Lam is unique in the Vietnamese cultural landscape and architectural iconography because it represent a relatively intact village from some centuries ago. As such we witness the use of traditional building materials and techniques, borne from locally available materials and construction techniques. Clay bricks, formed locally and kiln dried, are integrated with white or light coloured mortars, to give an interesting, diverse but integrated palette of brick finishes throughout the village. Roofs are constructed from similarly made terracotta tiles, mounted to a durable, hardwood interior roof frame. Walls are occasionally skim coated with the same mortar mix, to give an even finish, however over time these top-coats have broken away to further enhance the texturisation and differentiation of various wall surfaces throughout the village scape.


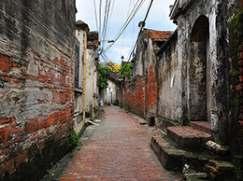
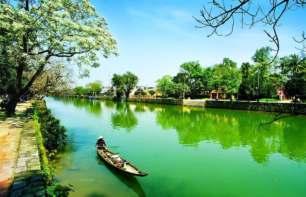
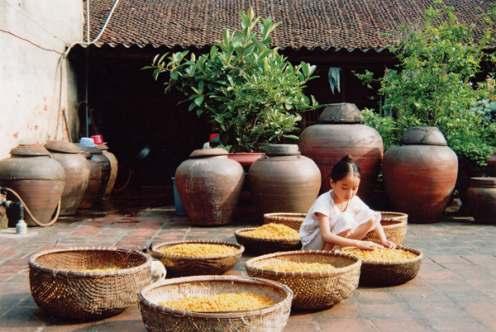
Issue B Scale11Arch009:Users:scale11arch009:Desktop:Can Tho:Report _ 3.docx Page 26 of 68
The Serai, Con Au Island Can Thao, Vietnam Project Schematic Design Report,
Thay Pagoda Bridge

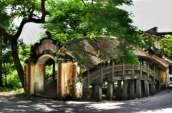

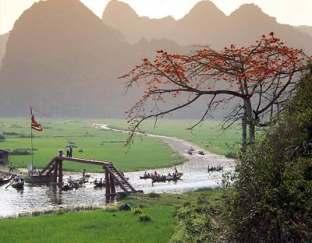



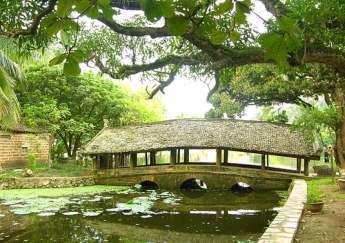
Because of the many and diverse waterway routes throughout the mejong delta, bridge building became an important part of the local infrastructure. Similar building techniques as are used for local Chau are employed by builders of bridges; alternatively, for bridges in less symbolic locations, their construction is very simple, lightweight and elegant.

Pagodas form interesting and compelling insertions to the landscape throughout historical Vietnam. As such they offer a pointed contrast to the ground scraping and long typical Vietnamese chau; their vertically provides a contrast and sense of ascension above the landscape to the clouds above. These Pagodas also provides points of refuge and relaxation within the landscape setting.
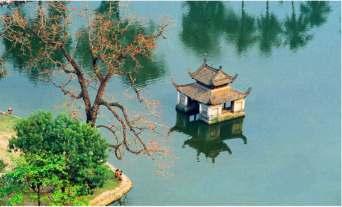


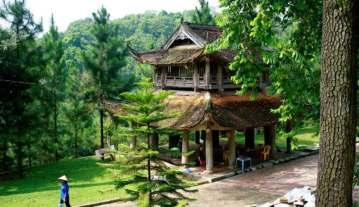 The Serai, Con Au Island Can Thao, Vietnam
The Serai, Con Au Island Can Thao, Vietnam
B Scale11Arch009:Users:scale11arch009:Desktop:Can Tho:Report _ 3.docx Page 27 of 68
Project Schematic Design Report, Issue
HISTORIC BRIDGE STRUCTURES
PAGODA STRUCTURES



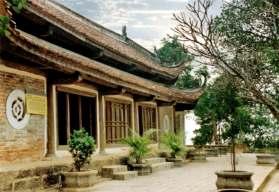




In combination, the traditional Vietnamese architectural devices combine to form a strongly metaphysical connection to their environment. The strong, grounded base, the over-floating roof, and the interstitial (in between) zone for day to day living, reflect the spiritual practicality of Vietnamese culture. This horizontality and groundedness contrasts pointedly with the verticalisation of the urban realm offered by the occasional pagoda structure; this contrast between groundedness and horizontality, and verticalness and ascension, relate also the spiritual sensibility of local Vietnamese culture; where spirituality is a practical tool to provide peace and contentment in our everyday, and with the opportunity to occasionally ascend from or transcend this same everyday in moments of enlightened thinking. Not to escape the every day by overcoming or succeeding it, but to be provided with the occasional and unique perspective view of our life in the everyday. A moment of clarity and insight that provides a more profound and meaningful sense to life in the every day.

B
Tho:Report _ 3.docx Page 28 of 68
The Serai, Con Au Island Can Thao, Vietnam Project Schematic Design Report, Issue
Scale11Arch009:Users:scale11arch009:Desktop:Can

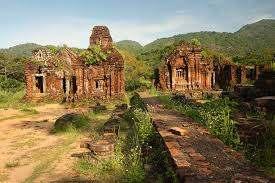



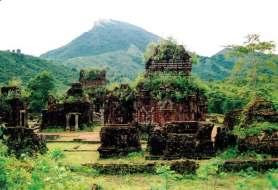

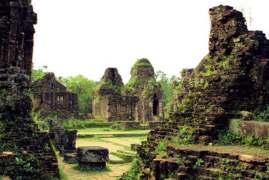

The unique edifice that are the ruins of My Son provide a unique insight to way in which monumental architecture and nature interact over time. Built with permanence in mind, the structures have by now long outlived the cultures and traditions that built them. At the same time, the structures have been yielded and softened to nature. In this way the buildings very much demonstrate the way in which our thinking is, however heroic or futuristic, similarly grounded in nature and the way in which all our aspirations ultimately return to nature. The buildings demonstrate that this is not a negative or cathartic realisation; rather, it is a positive and beautiful process of maturation and longevity.


Scale11Arch009:Users:scale11arch009:Desktop:Can
B
The Serai, Con Au Island Can Thao, Vietnam Project Schematic Design Report, Issue
Tho:Report _ 3.docx Page 29 of 68




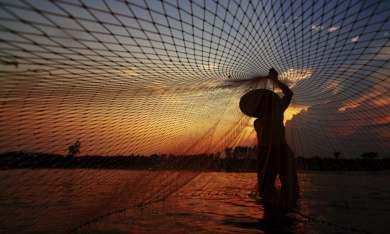
Contrastng to the temporal permanence of the My Son ruins are the yielding and flexible fishing nets and maritime structures that support the local fishing industry along the riverbanks of the Mekong delta. Interestingly, the culture and activity of fishing along the Mekong, with similarly lightweight and flexible structures, is at least as old as the monumental structures of My Son. Constant renewal of equipment ensures that the structures remain a permanent part of the Vietnamese urban iconography.


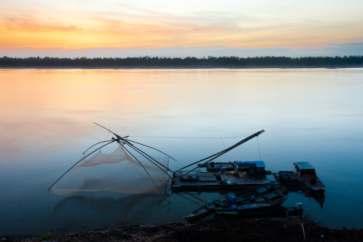

B
Tho:Report _ 3.docx Page 30 of 68
The Serai, Con Au Island Can Thao, Vietnam Project Schematic Design Report, Issue
Scale11Arch009:Users:scale11arch009:Desktop:Can


1.

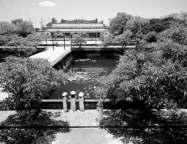
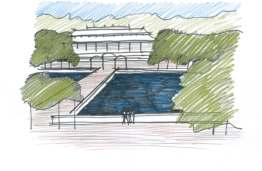
1. GROUND ‘FRAME’
The term ground ‘frame’ is used in lieu of the more typical architectural designation ground ‘plane’, to demonstrate how the ground plane is used as a frame for the placement and orientation of various events and functionalisities in relation to one another. The ground ‘frame’ defines extents of open space and waterways, enclosed and built up areas, landscaping and the way in which these connect through various paths and roadways. Typically the ground ‘frame’ is not built around the strict arrangement of formal axes, although these are used, however these axes sit in a more complex and diffuse environmental relationship with other spaces and places connected within common ‘frames’.

2. TRI PARTITE COMPOSITION

The Plinth, Recess and Roof form a constant tripartite expression linking also to western ‘classical’ architecture. This Recess or ‘cut’ zone also provides depth to the building for shade and protection for the elements; a space quite literally between ‘heaven and earth’ from whih it is possible to repose and take in the outside world.
3. LOGGIA / POST AND BEAM STRUCTURE FRAME

Resting on the Plinth and supporting the roof structure over, are the post and beam in combination with various roof battens and secondary structure that make up the composition of the underside of the roof structure and balcony edge to the main internal area. Traditionally built from timber, colonial structures work with arches as they utilize masonry instead of lighter weight and structurally self supporting timber.

‘edge’




4. PAGODA
The Traditional pagoda form provides a point of contrast with the natural terrain and ‘flat’ landscapes of the delta. It provides a counterpoint to the everyday and a sense of ascension and rising above.

5. BRIDGE
2. 3. 4.
The bridge becomes a habitable room, and a place of connection between one space and another.
5. 6.
‘connection’


6. NET

In counterpoint to all of these fixed and hard architectural devices, is the fluid and flexible net, emblematic of Thai fishing culture in the Mekong delta. In flexibility there is strength and it is this resilience that typifies the virtuousness of Vietnamese culture. This ties with the philosophy of SERAI resorts;
a SERAI responds to its environment in the same way light falls on the table or water fills a pool.

The Serai, Con Au Island Can Thao, Vietnam Project Schematic Design Report, Issue B Scale11Arch009:Users:scale11arch009:Desktop:Can Tho:Report _ 3.docx Page 31 of 68
strength flexibility
‘height’
‘Base, middle, top’ ‘frame’

PROJECT BRIEF
TARGET MARKET
OPERATIONAL MODEL
BRAND IDENTITY

The Serai, Con Au Island Can Thao, Vietnam Project Schematic Design Report, Issue B
Tho:Report _ 3.docx Page 32 of 68
Scale11Arch009:Users:scale11arch009:Desktop:Can

Revision A


Au Island Can Thao, Vietnam Project Schematic Design Report, Issue B Scale11Arch009:Users:scale11arch009:Desktop:Can Tho:Report _ 3.docx Page 33 of 68
The Serai, Con
SCHEDULE OF AREAS

SITE ISSUES
IMPACTING OPERATIONAL DESIGN
IMPACTING CONSTRUCTION

The Serai, Con Au Island Can Thao, Vietnam Project Schematic Design Report, Issue B
Tho:Report _ 3.docx Page 34 of 68
Scale11Arch009:Users:scale11arch009:Desktop:Can

PROJECT DESIGN
HOTEL SUITE TYPOLOGY
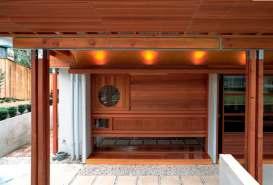


1. ARTICULATION OF FRAME AND PANEL INFILL
Utilising strategic approaches to timber infill walls and articulation of key framing joints to provide interesting and unique patterning amongst the suite typology. This articulation can provide a subtle reference to traditional and historic Vietnamese framing and paneling typologies, in a classic and contemporary way.


3. ASSEMBLY BY PARTS

Rationalising the construction methodology to allow for construction from a pre-assembled kit of parts will improve opportunities for prefabrication and speed assembly on site. Providing a customizable palette of design variants across the hotel suite assembly, such that individuality can be inferred without resorting to one off and stand-alone solutions which take time to assemble on site.

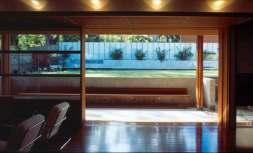

2. OPERABILITY AT EDGES
Improving the opportunity for versatility by the suite module, and articulating the edges so that their opening or enclosure can be controlled by the guest and dictated by their respective moods or need for privacy or protection for the elements.
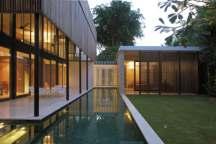

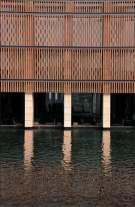
2. SCREENING
Providing for a range of indoor / outdoor spaces with varying levels of privateness and openness, such that these edges become habitable but low cost spaces associated with the standard hotel suite. These outdoor soaces provide significant additional value to the suite at a reduced rate of construction cost.

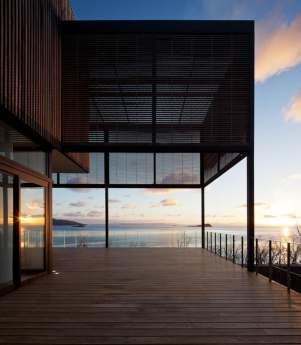
The Serai, Con Au Island Can Thao, Vietnam Project Schematic Design Report, Issue B Scale11Arch009:Users:scale11arch009:Desktop:Can Tho:Report _ 3.docx Page 35 of 68


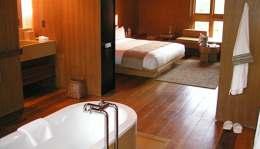
3. MATERIALITY
Materials are warm and reflect the local natural character of the external environment, and traditional handcrafted and significant local heritage structures. In this case, timber is the obvious choice for feature wall claddings and floor coverings. We also anticipate the building to demonstrate its lightness by including structurally thin members (again best achieved with timbers) and contrasting with a heaviness and rootedness with the earth, best typified by concrete or rammed earth walls.


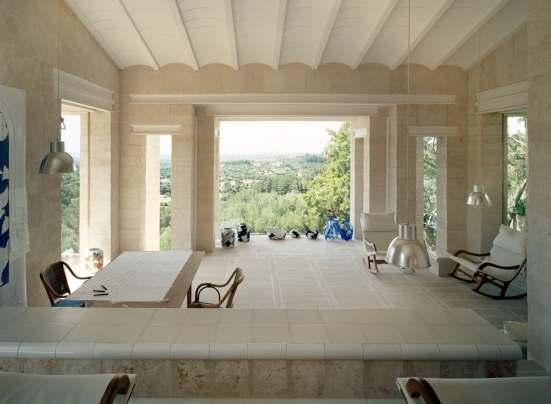
4. ARTICULATION OF INTERNAL SPACES
Each internal space contains an activity and this activity is enriched when it is provided a more singular and defined purpose; the simplest and most straightforward way of doing this is to diaggregate each space and allow each function to have its own purpose and identity within the consolidated whole.

5. FRAMING OF EXTERNAL VIEWS

Views are provided their own discreet identity and uniqueness from the internal environment, the window or aperture associates with the view by the way it is defined. This provides for a range of experiences of the outside environment from this inside.
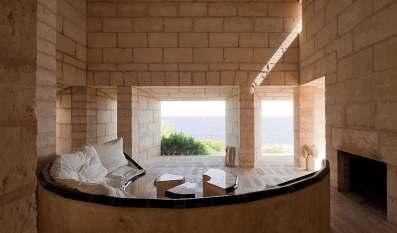
Issue B Scale11Arch009:Users:scale11arch009:Desktop:Can Tho:Report _ 3.docx Page 36 of 68 CHARACTER OF SUITE INTERIORS
The
Serai, Con Au Island Can Thao, Vietnam Project Schematic Design Report,

CHARACTER OF SUITE EXTERIORS

3. BRINGING OUTSIDE, IN
External spaces provide for a gracious arrival point, or a place to gether, or a plce to be alone and enjoy repose. They provide a sense o connection with the landscape and an alternative to the indoors. A heavy base provides a sense of groundedness and connection with the earth. These spaces can be open to the outside, or provide private outdoor spaces in which to relax.


B Scale11Arch009:Users:scale11arch009:Desktop:Can Tho:Report _ 3.docx Page 37 of 68
The Serai, Con Au Island Can Thao, Vietnam Project Schematic Design Report,
Issue





ABLUTIONS
The personal ritual of cleaning is an organic and intimate one, being afforded the opportunity to do this outside, within the natural environment, but with complete privacy, is luxurious and enriching. This elevates the hygiene ritual to one where there is a sense of connectedness with nature, and provides another platform for experiencing the local environment.

LANDSCAPES
Allowing for separation of landscape and private spaces by separation of levels. Allowing landscape feaures to be ‘overgrown’ and be reintegrated with the local ecology.

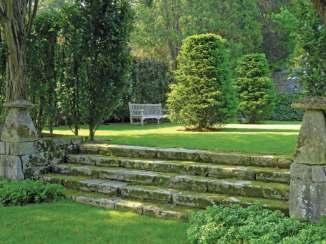
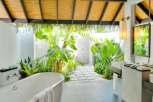


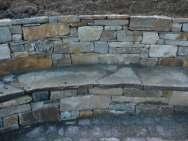
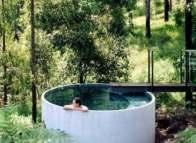
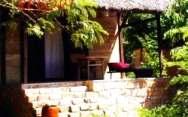



Can Thao,
Project Schematic Design Report, Issue B Scale11Arch009:Users:scale11arch009:Desktop:Can Tho:Report _ 3.docx Page 38 of 68
The Serai, Con Au Island
Vietnam


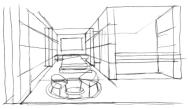
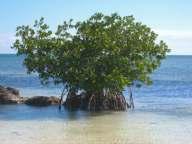
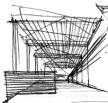


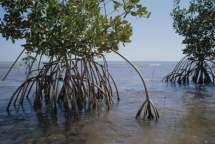






B Scale11Arch009:Users:scale11arch009:Desktop:Can Tho:Report _ 3.docx Page 39 of 68 SUITE CONCEPT
The
Serai, Con Au Island Can Thao, Vietnam Project Schematic Design Report, Issue

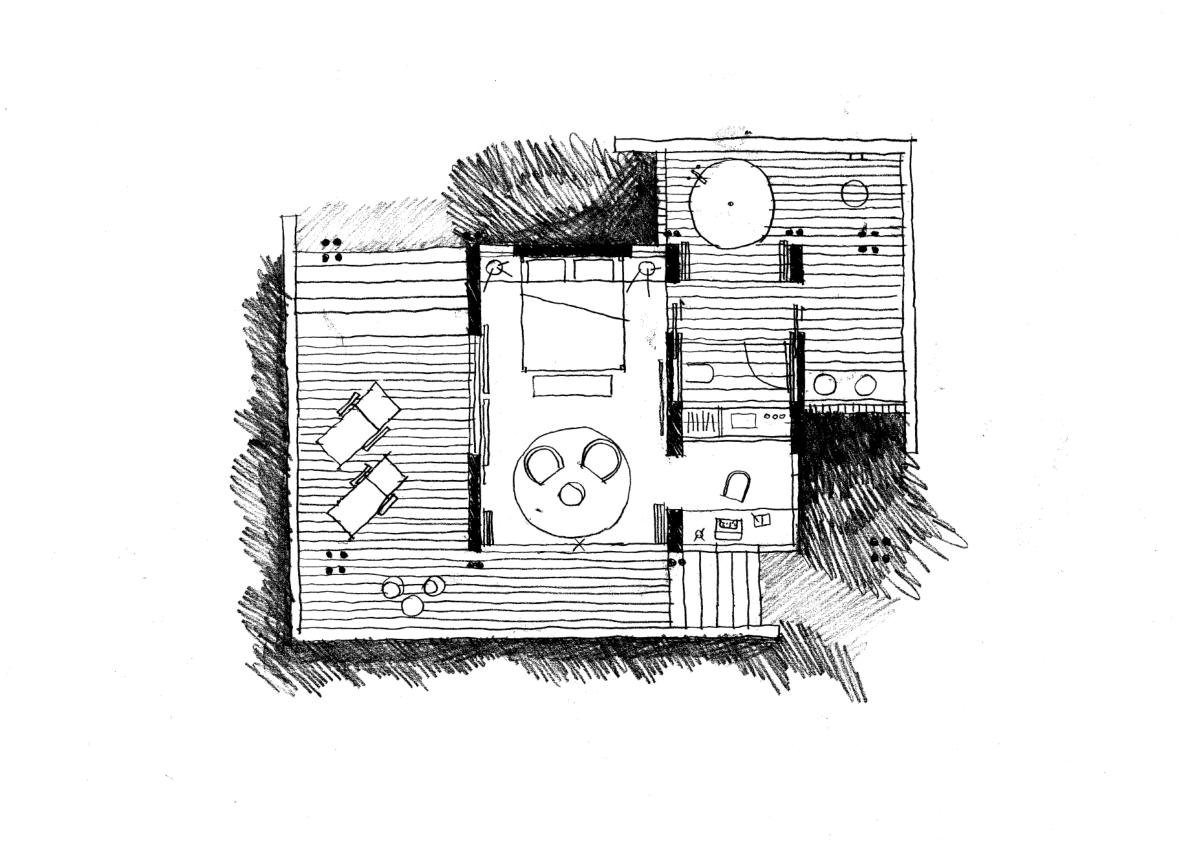





HOTEL SUITE – PREMIUM 40SQM
SCALE 1:50 @ A3
1. TERRACE
2. BED
3, LOUNGE
4. STUDY & DRESSING
5. WC
6. BATH
7. SHOWER
8. HANDSBASINS
9. GARDENS







ZONING AND AREAS
ENTRY TERRACE
LIVING ZONE
PRIVATE INDOOR / OUTDOOR
BATH TERRACE

of 68
1.
2.
3.
4.
6. 5.
7. 8.
9.
9.


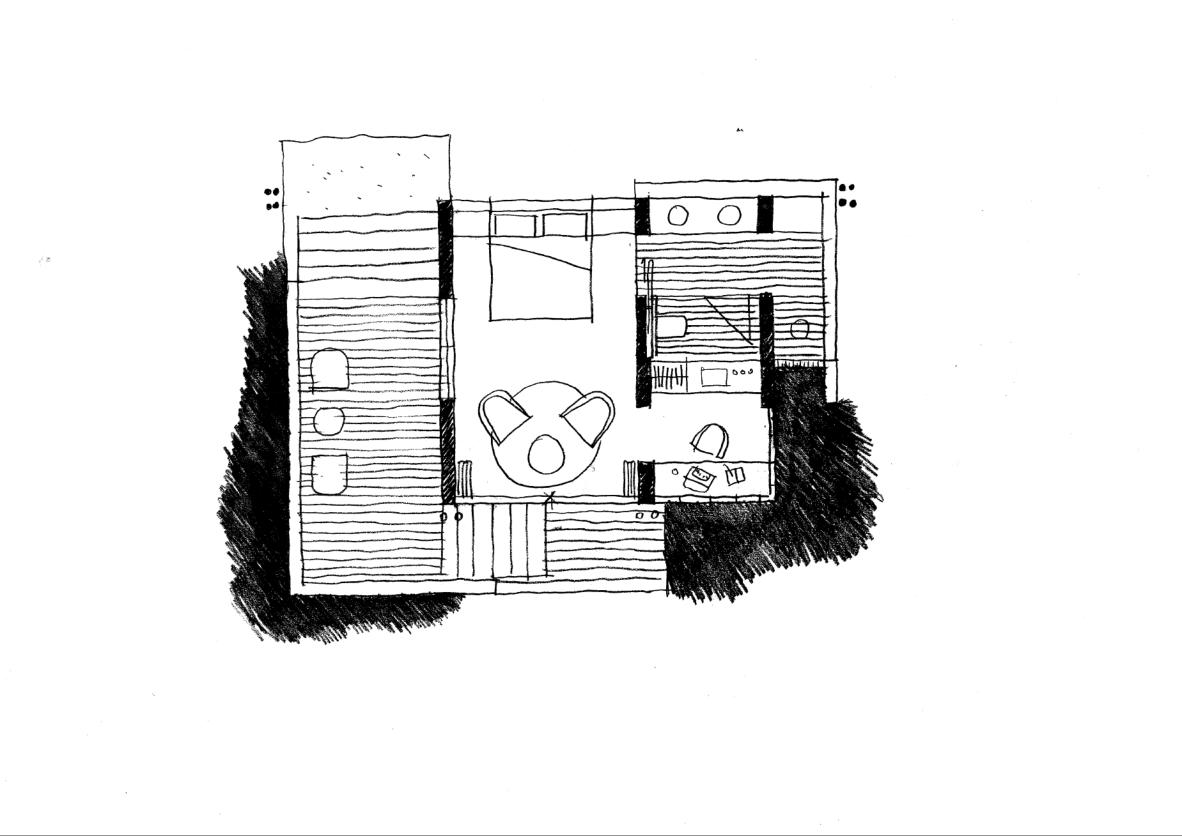



HOTEL SUITE – STANDARD 30SQM
SCALE 1:50 @ A3
1. TERRACE
2. BED
3, LOUNGE
4. STUDY & DRESSING
5. BATHROOM


of 68
1.
2.
3.
4.
5.


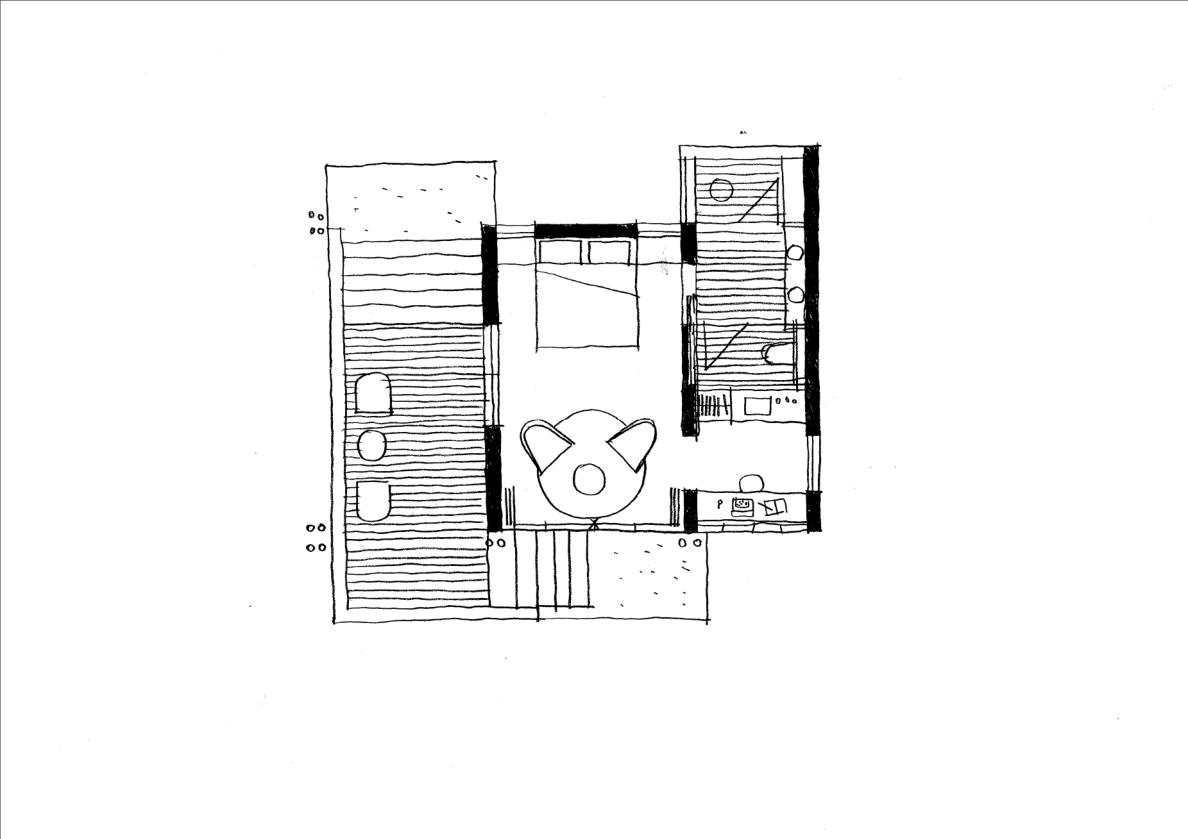




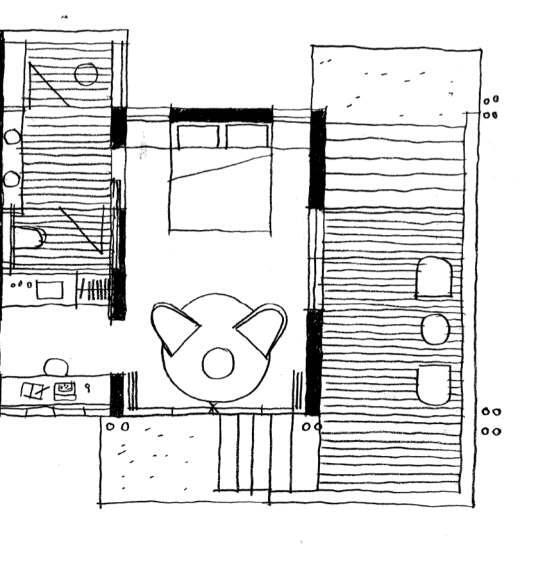

Page 42 of 68
HOTEL SUITE – DUPLEX 30SQM EACH SCALE 1:50 @ A3
1. TERRACE
2. BED
3, LOUNGE
4. STUDY & DRESSING
5. BATHROOM
1.
2.
3.
4.
5.

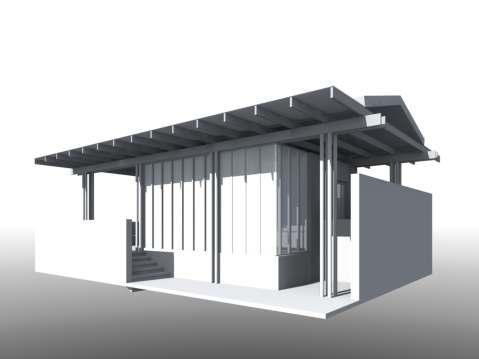



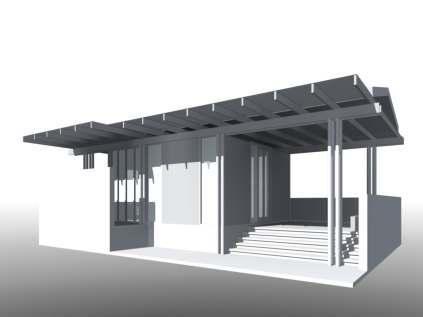

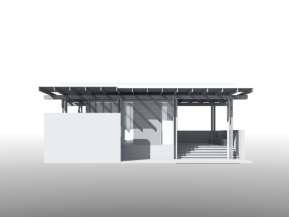
Issue B Scale11Arch009:Users:scale11arch009:Desktop:Can Tho:Report _ 3.docx Page 43 of 68 VIGNETTES
The
Serai, Con Au Island Can Thao, Vietnam Project Schematic Design Report,
FRONT ENTRY VIEW
REAR ENTRY VIEW
ENTRY SIDE VIEW
FRONT ENTRY VIEW
BATHROOM SIDE VIEW
REAR ENTRY VIEW

HOTEL SUITES: CAD PLANS AND AREA MEASURES
CONFIGURATION 1: STANDARD SUITE, 40SQM TOTAL OPTION 1, INDOOR / OUTDOOR BATHROOM NTS @ A3
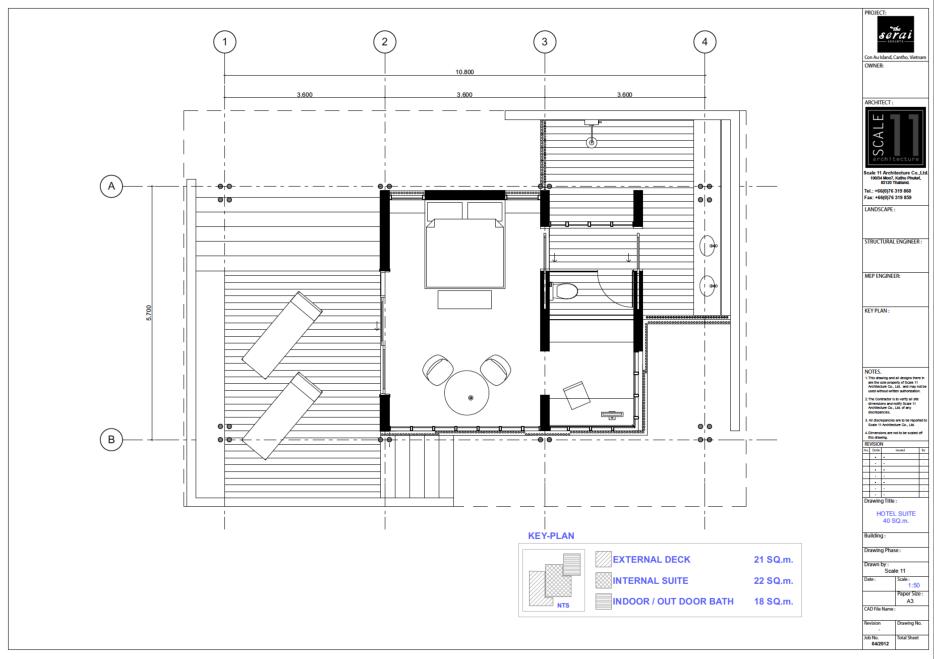
Scale11Arch009:Users:scale11arch009:Desktop:Can


The Serai, Con Au Island Can Thao, Vietnam Project Schematic Design Report, Issue B
Tho:Report _ 3.docx Page 44 of 68



 The Serai, Con Au Island Can Thao, Vietnam
The Serai, Con Au Island Can Thao, Vietnam

HOTEL SUITES: CAD PLANS AND AREA MEASURES
CONFIGURATION 3: PREMIUM SUITE, 55SQM TOTAL OPTION 1, INDOOR / OUTDOOR BATHROOM NTS @ A3



Con Au Island Can Thao, Vietnam Project Schematic Design Report, Issue B
The Serai,




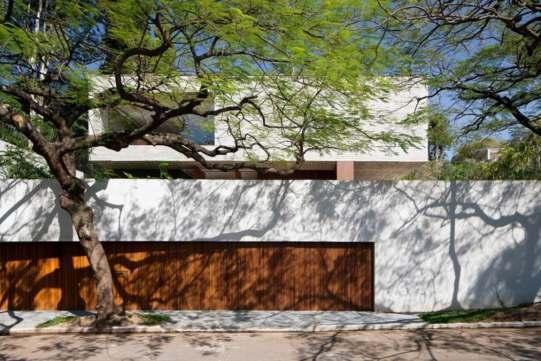
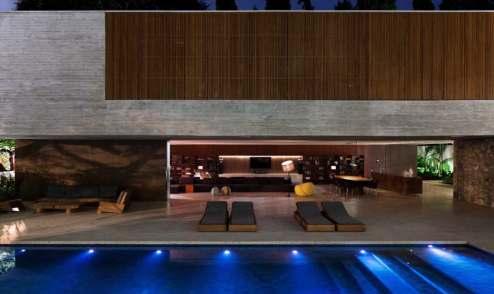
B Scale11Arch009:Users:scale11arch009:Desktop:Can Tho:Report _ 3.docx Page 47 of 68
CONCEPTS IMAGERY
The Serai, Con Au Island Can Thao, Vietnam Project Schematic Design Report,
Issue
VILLA

VILLA TYPE 1 – PREMIUM 3 BED
PLANS – GROUND FLOOR PLAN 1:100 @ A3
Scale11Arch009:Users:scale11arch009:Desktop:Can


1. STUDY / RETREAT
2. WIR – MAN

3. WIR – WOMAN
4. SEPARATE WC
5. ENSUITE
6. MASTER BEDROOM
7. ENTRY COURT AND WATER FEATURE
8. OPEN CIRCULATION STAIR
9. LIVING
10. DECK
11. KIDS POOL PLAY
12. SPA
13. POOL
14. GARAGE
15. GARAGE ENTRY
16. STORE
17. MAID
18. GUEST WC
19. LAUNDRY
20. PANTRY / WET KITCHEN
21. KITCHEN
22. DINING
23. BICYCLE PARKING
24. DRYING
25. LINEN
26. EATING
TYPICAL SITE WIDTH 25 MTRS
Tho:R Page 48 of 68
8 7
4
19 17. 24. 23. 18 16 25 . 11 10 26. 13 12 22 21. 20
1. 15. 14. 9.
2. 3.
5.
6.

VILLA TYPE 1 – PREMIUM 3 BED
PLANS – UPPER FLOOR PLAN 1:100 @ A3
Scale11Arch009:Users:scale11arch009:Desktop:Can
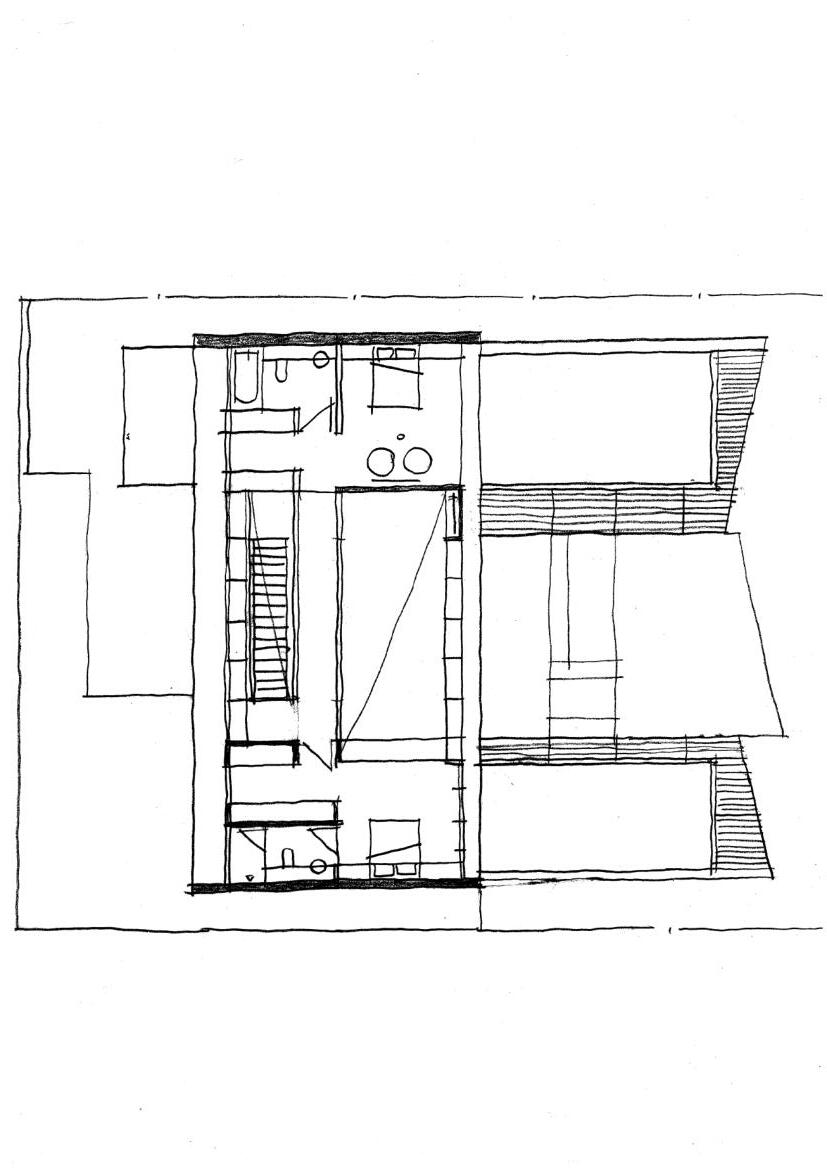

1. BATHROOM
2. KID’S ROBE
3. BEDROOM 2
4. BRIDGE LINK
5. VOID (OPTION TO BUILD IN)
6. ROBE
7. ENSUTE
8. BEDROOM 3
9. ROOF BELOW
10. POOL BELOW

Tho:R Page 49 of 68
1. 9. 8. 7. 2. 3. 4. 5. 10 . 6 9 9. 9




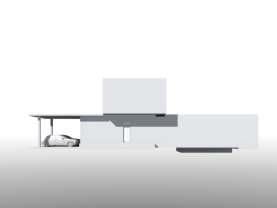


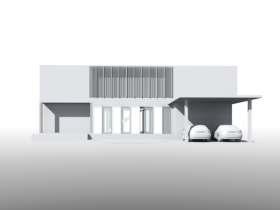
B Scale11Arch009:Users:scale11arch009:Desktop:Can Tho:Report _ 3.docx Page 50 of 68
The Serai, Con Au Island Can Thao, Vietnam Project Schematic Design Report,
Issue



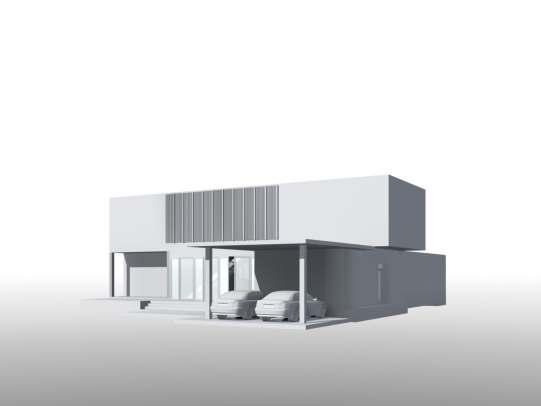

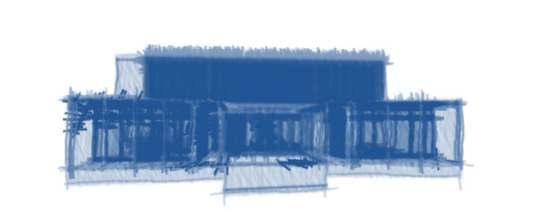
Tho:Report _ 3.docx Page 51 of 68
Scale11Arch009:Users:scale11arch009:Desktop:Can

MASTERPLAN REVIEW
MASTERPLAN OPTION 1 – RETAINING EXISTING WATER BODIES





Scale11Arch009:Users:scale11arch009:Desktop:Can


1. STAFF QUARTERS – REFURBISHED EXISTING
2.FUTURE EXPANSION

3. POOL CHANGE
4. POOL
5.TENNIS COURTS
6. GYM, TENNIS CHANGE
7. SPA
8. HOTEL SUPPORT
9. RESTAURANT
10. RECEPTION
11.FEATURE ENTRY BRIDGE
12. MARINA (5METRE CLEARANCE AT ENTRY)
13.LARGE / TALL BOAT DOCK
14.LAGOON AND PIER
15. OPTION FOR WATERFRONT CONDIMIUNIUMS (MULTISTOREY)
16. NEW BRIDGE AND ROAD CONNECTION TO MAIN ISLAND AND CAN TAO ROAD NETWORK
17. WATERFRONT LAND WITH OPTION FOR PRIVATE BOAT DOCK IN LOW SPEED CURRENT ZONE
18. CONFERENCE AND EVENTS
The Serai, Con Au Island Can Thao, Vietnam Project Schematic Design Report, Issue B
Tho:Report _ 3.docx Page 52 of 68
56 SUITE BUILDINGS
46 INDIVIDUAL SUITES 20 DUPLEX
66 SUITES TOTAL
EXISTING WATER FEATURES RETAINED
EXISTING WATER FEATURES RETAINED
14.
36 VILLA LOTS (BALANCE OF 60 MADE UP BY OPTION FOR WATERFRONT CONDIMINIUMS)
1. 4. 10. 9. 8. 7. 1. 3. 2. 13. 11. 6. 5.
15. 16. 12. 17. 17. 18.

MASTERPLAN OPTION 2 – NEW GROUND WORK


50 SUITE BUILDINGS
40 INDIVIDUAL SUITES 20 DUPLEX
60 SUITES TOTAL

NEW ENTRY ROAD TO HOTEL FOR SERVICES AND DELIVERY
(GUEST ACCESS TYPICALLY VIA BOAT FROM CAN THO)

60 VILLA LOTS


1. TENNIS CENTRE AND GYM
2. POOL AND POOL CHANGE

3, KIDS CENTRE AND KIDS POOL
4 DAY SPA
5. RECEPTION
6 RESTAURANT AND BOARDWALK ZONE
7. CONFERENCES AND EVENTS
8. SMALL VESSEL MARINA (5 METRE ACCESS CLEARANCE)
9. DUPLEX SUITES – FAMILIES ZONE
10. STANDARD SUITES
11. PREMUM SUITES
12. VILLA LOTS
13. WATERFRONT LOTS WITH OPTION FOR VESSEL DOC IN SLOW WATER
14. NEW BRIDGE FOR SERVICE VEHICLE ACCESS
15. PARK & FAMILY ACTIVITIES ZONE & BEACH
16. PARK & QUIET REFLECTION ZONE
17. DOCK FOR LARGE VESSELS
Serai, Con Au Island Can Thao, Vietnam Project Schematic Design Report, Issue B
Tho:Report _ 3.docx Page 53 of 68
The
Scale11Arch009:Users:scale11arch009:Desktop:Can
NEW MARINA AND BOARDWALK
13. 13. 12. 11. 10. 9. 3. 8. 5. 6.
1. 13.
7.
2. 4.
17.
14.
16. 15.

MASTEPLAN REVIEW OPTION 3: ‘WATER’ SCHEME STRUCTURE PLAN



The Serai, Con Au Island Can Thao, Vietnam Project Schematic Design Report, Issue B Scale11Arch009:Users:scale11arch009:Desktop:Can Tho:Report _ 3.docx Page 54 of 68
DRAFT:BACKGROUNDTOBEUPDATED

MASTERPLAN OPTION 3: ‘WATER’ SCHEME OVERLOOKING VIEW SITE MASSING

The Serai, Con Au Island Can Thao, Vietnam Project Schematic Design Report, Issue B
Tho:Report _ 3.docx Page 55 of 68
Scale11Arch009:Users:scale11arch009:Desktop:Can

MASTERPLAN OPTION 3: ‘WATER’ SCHEME OVERLOOKING VIEW SITE MASSING

The Serai, Con Au Island Can Thao, Vietnam Project Schematic Design Report, Issue B
Tho:Report _ 3.docx Page 56 of 68
Scale11Arch009:Users:scale11arch009:Desktop:Can












1. ARRIVALS / LIBRARY OVER
3. ADMIN / KITCHEN
4. RESTAURANTS / RETAIL
6. POOL SUPPORT
7. KIDS CLUB
8. SPORTS
9. BOH / STAFF SERVICES
10. DAY SPA
11. CONFERENCE AND EVENTS
12. STANDS OF EXISTING TREES
The Serai, Con Au Island Can Thao, Vietnam Project Schematic Design Report, Issue B Scale11Arch009:Users:scale11arch009:Desktop:Can Tho:Report _ 3.docx Page 57 of 68
REVIEW
3:
ZONINGS
MASTEPLAN
OPTION
FUNCTIONAL
10 11 DRAFT:BACKGROUNDTOBEUPDATED

HOTEL MASTERPLAN OPTION 3: LOGISTICS DIAGRAM









DRAFT:BACKGROUNDTOBEUPDATED










SHORT BOAT GUEST ARRIVAL AND CHECK IN
LONG BOAT GUEST ARRIVAL AND CHECK IN
CONFERENCE AND EVENT ARRIVAL
TRICYCLE AND BUGGY SERVICE LOOP
VILLA BUGGY PARKING, ARRIVAL AND ACCESS
The Serai, Con Au Island Can Thao, Vietnam Project Schematic Design Report, Issue B Scale11Arch009:Users:scale11arch009:Desktop:Can Tho:Report _ 3.docx Page 58 of 68





HOTEL SUPPORT #1. LOWER LEVEL: PURCHASING AND RECEIVING, GENERAL STORES, MAINTENANCE. UPPER LEVEL: STAFF CANTEEN AND LOCKERS, FIRST AID, TRAINING AND HR
HOTEL SUPPORT #2 HOUSEKEEPING, LAUNDRY, LINEN, STORES
SPORT ZONE – GYM, YOGA DECK, SHOWER AND CHANGE, TENNIS PAVILIONS, TENNIS COURTS
VILLA BUGGIES PARKING & DROP OFF
KIDS CLUB & KIDS POOL
POOL SHOWERS AND CHANGE, TOILETS
BAR AND BAR STORES
STREET ENTRY AND OUTDOOR SEATING
STREET ENTRY AND OUTDOOR SEATING
RETAIL & BOUTIQUE
POOL 50 X 20
POOL LOUNGES AND BUILT IN SEATING
STANDS OF SIGNIFICANT TREES RETAINED

Existing significant Banyan trees along water edge
POOL CAFE
LOBBY AND RECEPTION
HOTEL EXECUTIVE
KITCHEN, BAKERY, ROOM SERVICE, F&B
STORES
BOAT DOCKING


Existing landscape character to be retained and integrated to generous landscape courtyards

Page 59 of 68

KEY ZONE 1: ARRIVALS, HOTEL SUPPORT
CONFIGURATION OPTION 2: ACTIVATED RIVER EDGE SCHEME (1:1000 @ A3)

VILLA BUGGY PARKING
GYM
LAUNDRY AND LINEN

HOUSEKEEPING
GENERAL STORES
BAR OR BUSINESS CENTRE ;LIBRARY
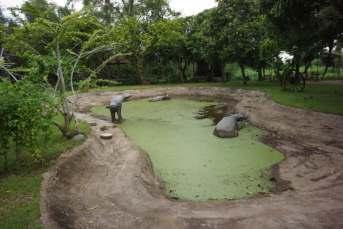
POOL CAFE
LOBBY AND RECEPTION
RESTAURANT
ACTIVATED WATERFRONT

Scale11Arch009:Users:scale11arch009:Desktop:Can
Au Island Can Thao, Vietnam Project Schematic Design Report, Issue B
The Serai, Con
Tho:Report _ 3.docx Page 60 of 68
BOAT DOCK
Existing water body to be removed showing landscape character in background
Existing water body proposed to be retained

CONCEPT IMAGES: ZONE 1
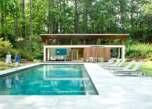
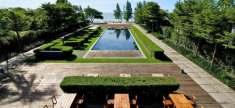
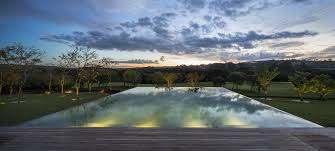
ABOVE: POOL INSPIRATION IMAGES

Masterplan Option 3 relocates the pool central to the site, and integrates it with the adjacent existing lake, and new courtyard spaces that allow preservation of quality existing vegetation. This forms a unique and strongly memorable design feature at the heart of the new project. The existing lake can be remediated and as per the plan sketches above and logistics diagram, becomes central to the arrival experience. This reinforces the idea that valuable tourist experiences at the Mekong Delta include a strong relationship and interaction with water.
The pool itself is envisioned as a grand, calming influence on the project and will become the focus of activity and relaxation for guests.

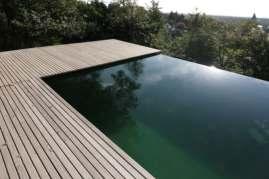



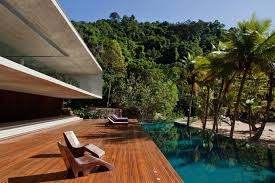
BELOW: COURTYARD BUILDINGS INSPIRATION IMAGES

Images below represent the intent to frame the proposed courtyard space with calming, restful architecture that is restrained and allows the beautiful existing landscape to come to prominence in this important new space.
The palette is restrained and natural, with design forms embracing the lateral orientation of the landscape and yet floating above it. The buildings at once express the permanence of architecture and ritualized culture, while at the same time responding to its lightness and temporality. This reflects the initial design vision as borne from the research, for an architecture of strength through flexibility.






Can Thao,
Project Schematic Design Report, Issue B Scale11Arch009:Users:scale11arch009:Desktop:Can Tho:Report _ 3.docx Page 61 of 68
The Serai, Con Au Island
Vietnam

KEY ZONE 2: CONFERENCE AND EVENTS
CONFIGURATION 1: WITHOUT 50 METRE SETBACK FROM RIVER EDGE 1:1000 @ A3
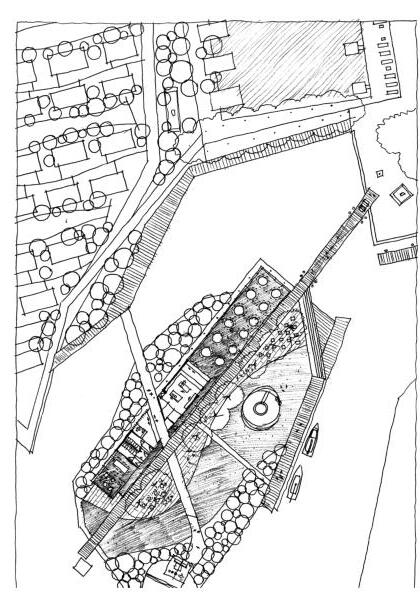

ARRIVALS
ARRIVALS
BRIDGE LINK


NORTH ELEVATION

BANQUETS
PARK
WATER FOUNTAIN
KITCHEN
ARRIVALS
TOILETS
BUSINESS CENTRE
EXTERNAL SEATING
BRIDAL SUITE

Scale11Arch009:Users:scale11arch009:Desktop:Can
Au Island Can Thao, Vietnam Project Schematic Design Report, Issue B
The Serai, Con
Tho:Report _ 3.docx Page 62 of 68
Existing canal to form new boat entry and dock
Existing downstream canal from proposed boat dock

KEY ZONE 2: CONFERENCE AND EVENTS
CONFIGURATION 2: WITHIN 50 METRE SETBACK FROM RIVER EDGE
1:1000 @ A3
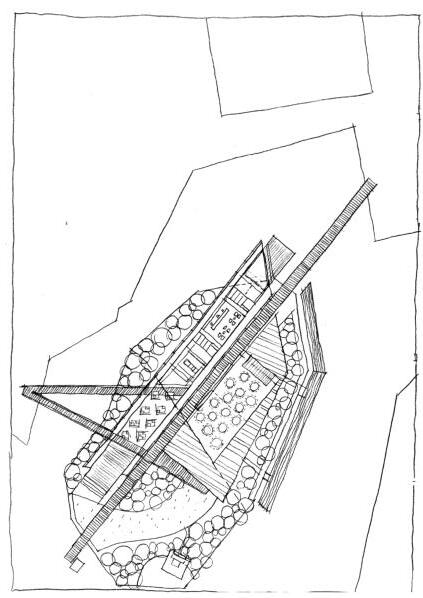

ARRIVALS

PEDESTRIAN ACCESS BRIDGE
DECK
BUSINESS CENTRE
ARRIVALS LOBBY
TOILETS
KITCHEN AND SERVERY TO CAFE
DESIGN CONCEPT
The proposed Events building celebrates the openness and transparency of traditional Vietnamese Architecture to form an interesting, unique and inviting place to gather and celebrate with friends and family. . . light and shade combine to form an enjoyable and unique experience . . . on a special island and a unique part of Can Tho’s natural geography. It politely and delicately references to the maritime history of Can Tho.. . . at night the transparency of the building will allow it to glow and appear to ‘float’ on the water.


NORTH ELEVATION
BANQUET HALL
CAFÉ SEATING
DECK
PARK
BRIDAL SUITE

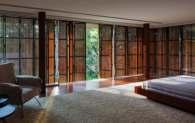
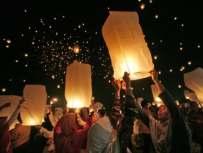
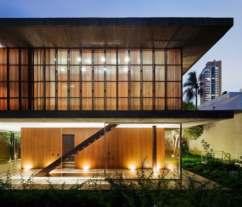
Scale11Arch009:Users:scale11arch009:Desktop:Can
Can Thao, Vietnam Project Schematic Design Report, Issue B
The Serai, Con Au Island
Tho:Report _ 3.docx Page 63 of 68


The Serai, Con Au Island Can Thao, Vietnam Project Schematic Design Report, Issue B Scale11Arch009:Users:scale11arch009:Desktop:Can Tho:Report _ 3.docx Page 64 of 68
PROJECT TEAM SCOPE AND STRUCTURE



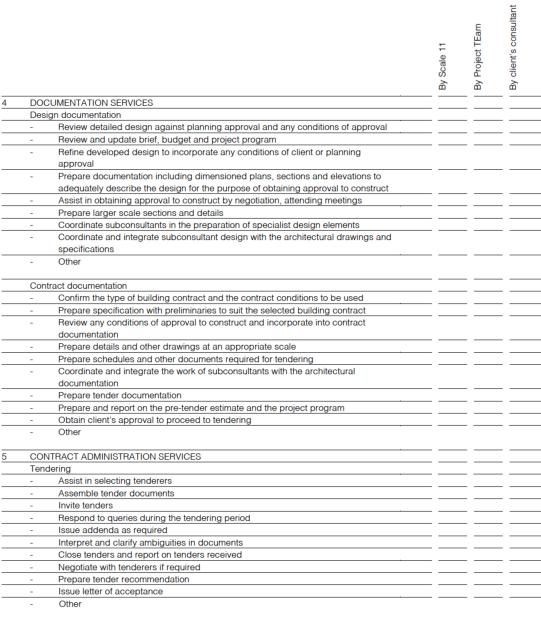
The Serai, Con Au Island Can Thao, Vietnam Project Schematic Design Report, Issue B Scale11Arch009:Users:scale11arch009:Desktop:Can Tho:Report _ 3.docx Page 65 of 68
DELIVERABLES
PROJECT



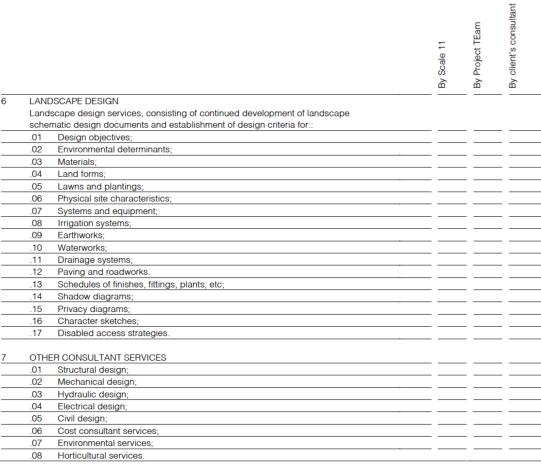
The Serai, Con Au Island Can Thao, Vietnam Project Schematic Design Report, Issue B Scale11Arch009:Users:scale11arch009:Desktop:Can Tho:Report _ 3.docx Page 66 of 68
DELIVERABLES
PROJECT



B Scale11Arch009:Users:scale11arch009:Desktop:Can Tho:Report _ 3.docx Page 67 of 68
The
Serai, Con Au Island Can Thao, Vietnam Project Schematic Design Report, Issue

LINKS
Floating Bamboo House
http://www.dezeen.com/2013/09/25/blooming-bamboo-house-by-h-and-p-architects/
Bamboo Café
http://www.dezeen.com/2013/06/17/kontum-indochine-cafe-by-vo-trong-nghia-architects/
Son La Café
http://www.dezeen.com/2014/10/21/vo-trong-nghia-architects-son-la-restaurant-vietnam-bamboo-forest/ Interesting Blog
https://nuirs.wordpress.com/author/xavierxia/page/2/
Wang Shu Key Projects
http://www.dezeen.com/2012/02/28/key-projects-by-wang-shu/
LAM Café, Nha Trang
http://www.e-architect.co.uk/vietnam/lam-cafe-nha-trang Working on Water (Rebel Architecture)
http://nigerianecho.com/nigerian-kunle-adeyemi-shines-in-rebel-architecture-series/
Bamboo Tree House
http://www.gizmag.com/bamboo-hotel-penda/32969/
Casa P by Studio MK27
http://www.dezeen.com/2013/10/13/casa-pinheiro-by-studio-mk27/
Aman Resort – Amanpulo
http://www.amanresorts.com/amanpulo/accommodation.aspx
Casa dos Ipes by Studio MK27
http://thefrench-touchattitude.over-blog.com/article-casa-dos-ipes-by-marcio-kogan-97533547.html
Low Cost House by Vo Trong Nhia Architects
http://www.dezeen.com/2012/11/30/low-cost-house-by-vo-trong-nghia-architects/
Fitzroy Community School by Baracco + Wright Architects
http://architectureau.com/articles/fitzroy-community-school-creative-space/ French Colonial Hotel Example
https://designmixer.wordpress.com/2012/03/08/travel-menu-living-local-at-market-hotel-barcelona/
Traditional Tube House goes Green
http://www.nytimes.com/2012/06/08/greathomesanddestinations/08iht-reho08.html?pagewanted=all&_r=0
Contemporary Villa connected with Nature in Vietnam
http://www.onekindesign.com/tag/vietnam/
House for Trees in Vietnam
http://www.architectural-review.com/buildings/ar-house-2014-winner-house-for-trees-in-vietnam-by-vo-trongnghia-architects/8664458.article

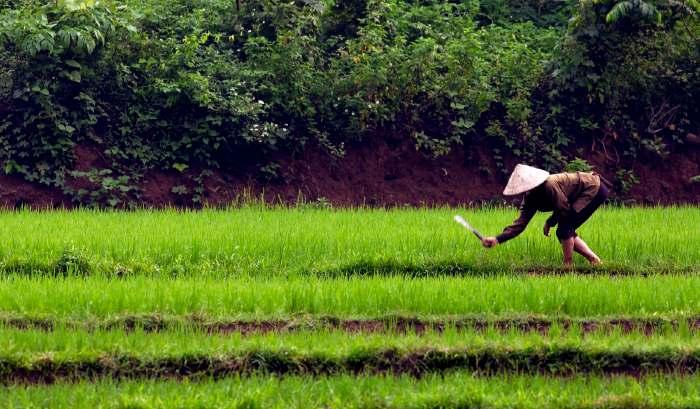
Scale11Arch009:Users:scale11arch009:Desktop:Can Tho:Report _ 3.docx
The Serai, Con Au Island Can Thao, Vietnam Project Schematic Design Report, Issue B
Page 68 of 68
































































































































 The Serai, Con Au Island Can Thao, Vietnam
The Serai, Con Au Island Can Thao, Vietnam


































































































 The Serai, Con Au Island Can Thao, Vietnam
The Serai, Con Au Island Can Thao, Vietnam





















































































