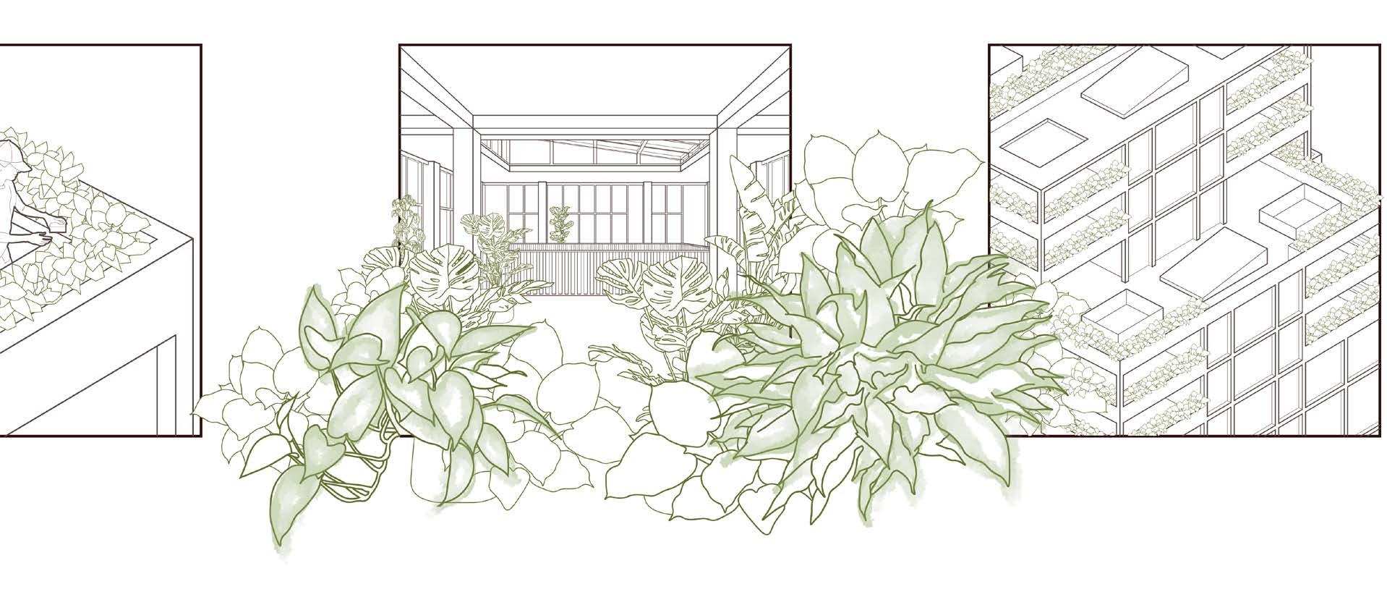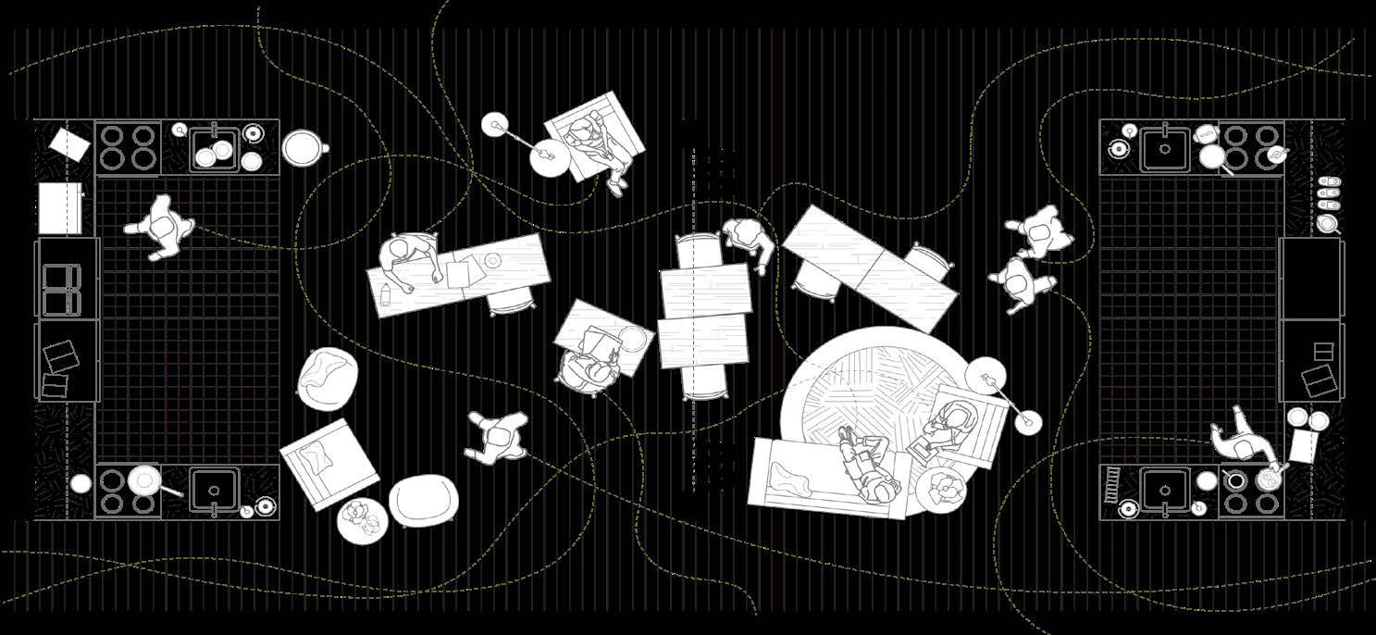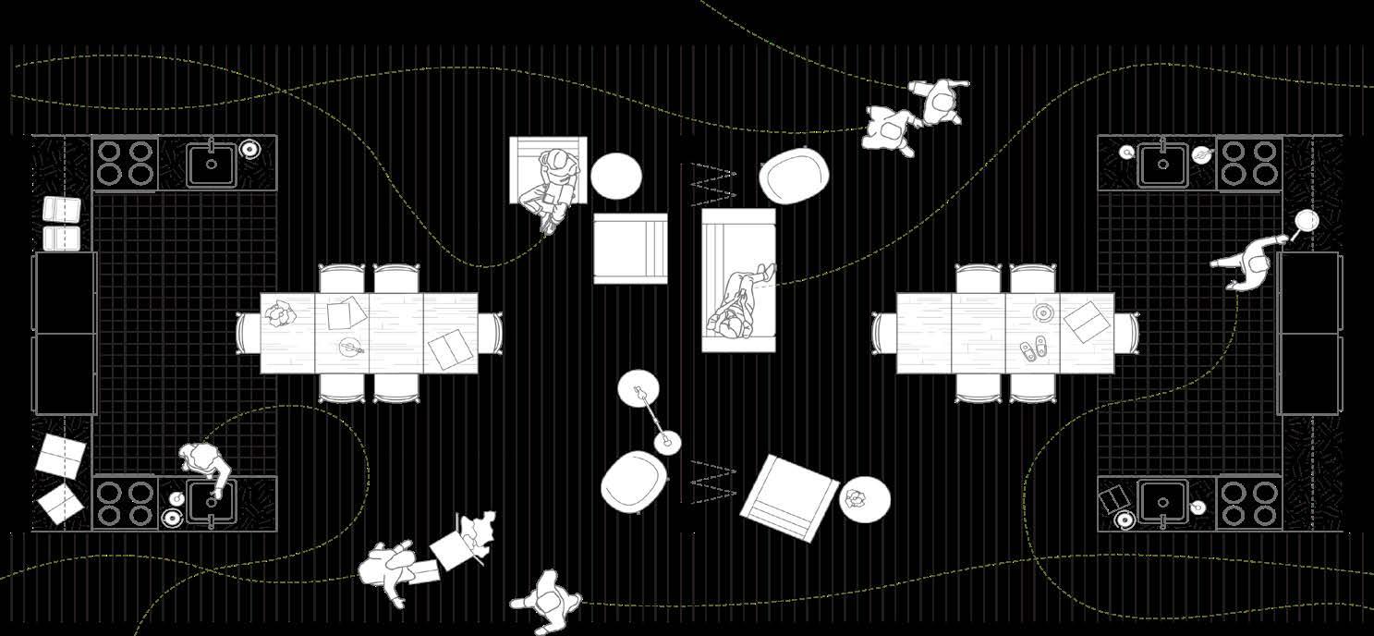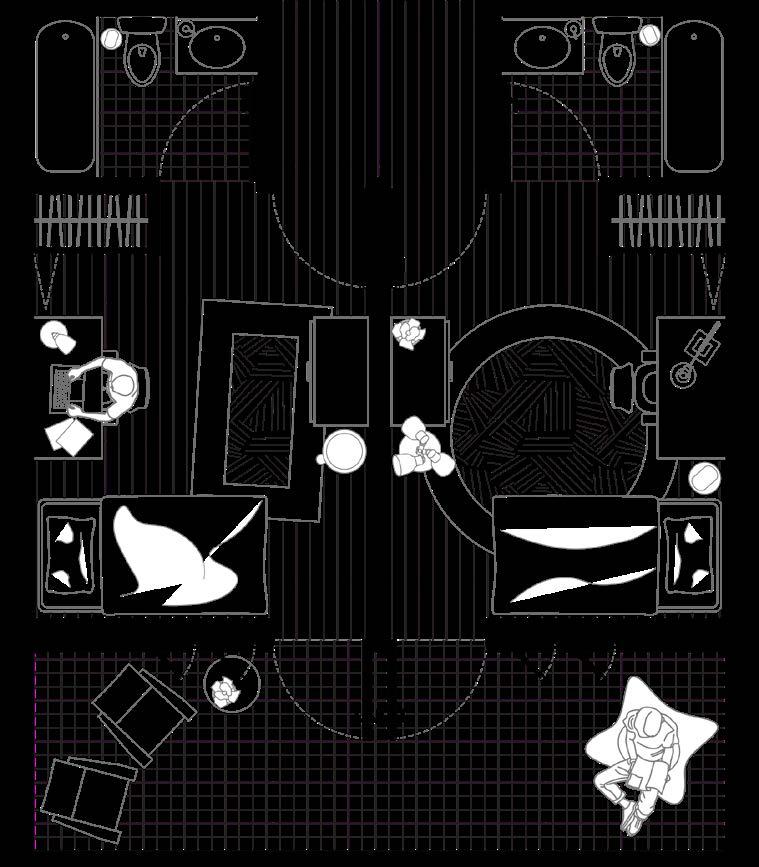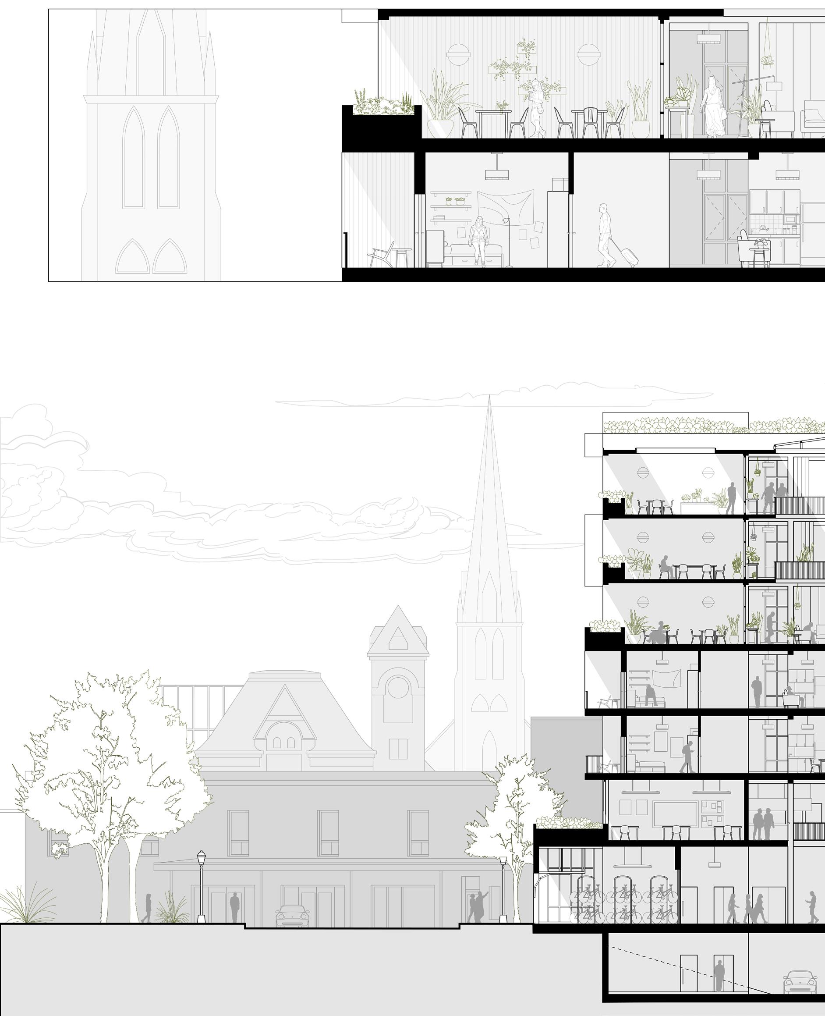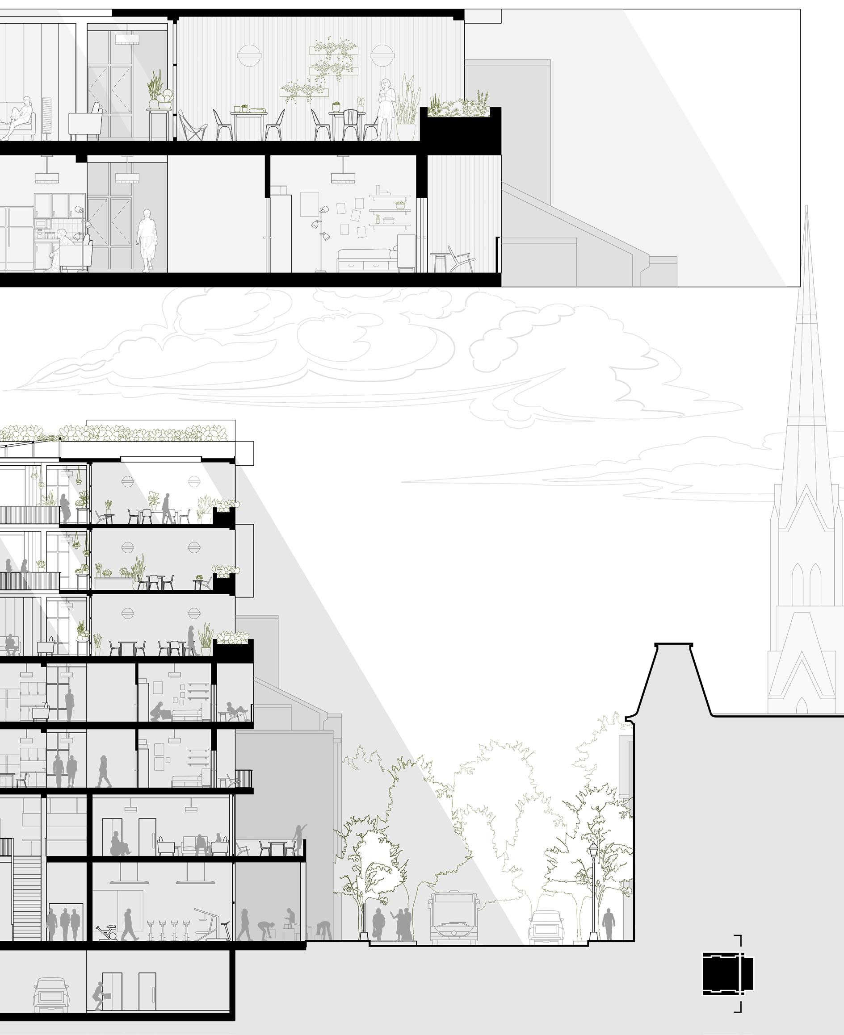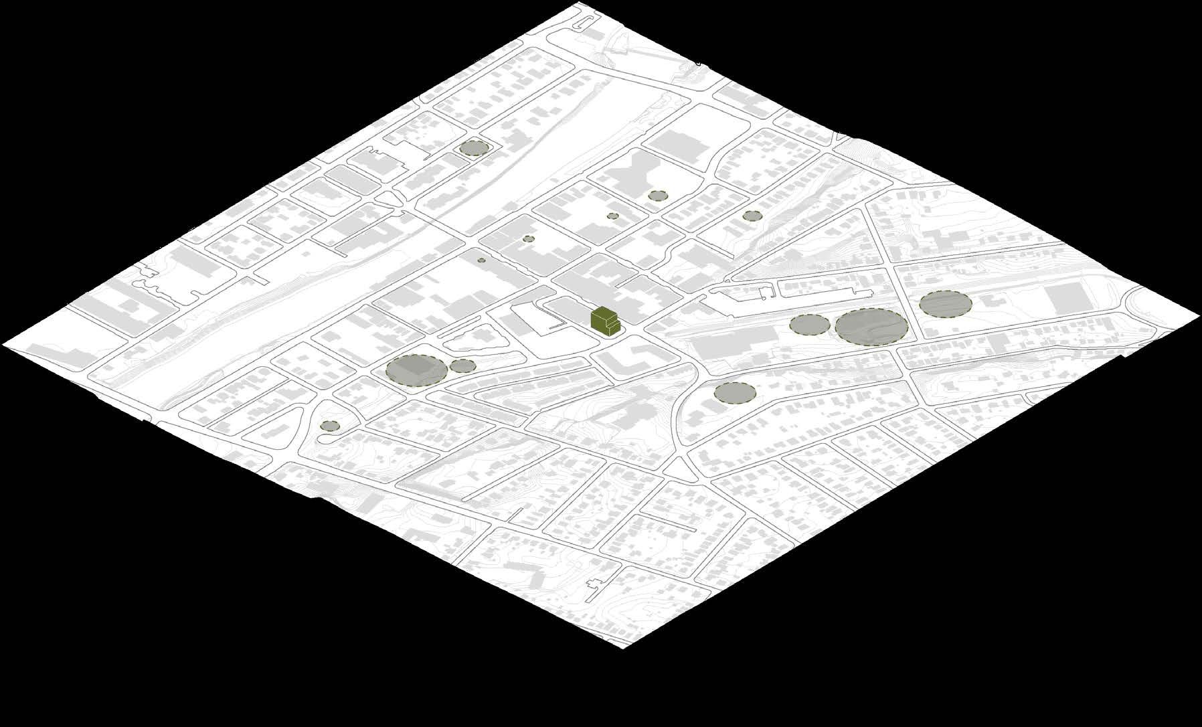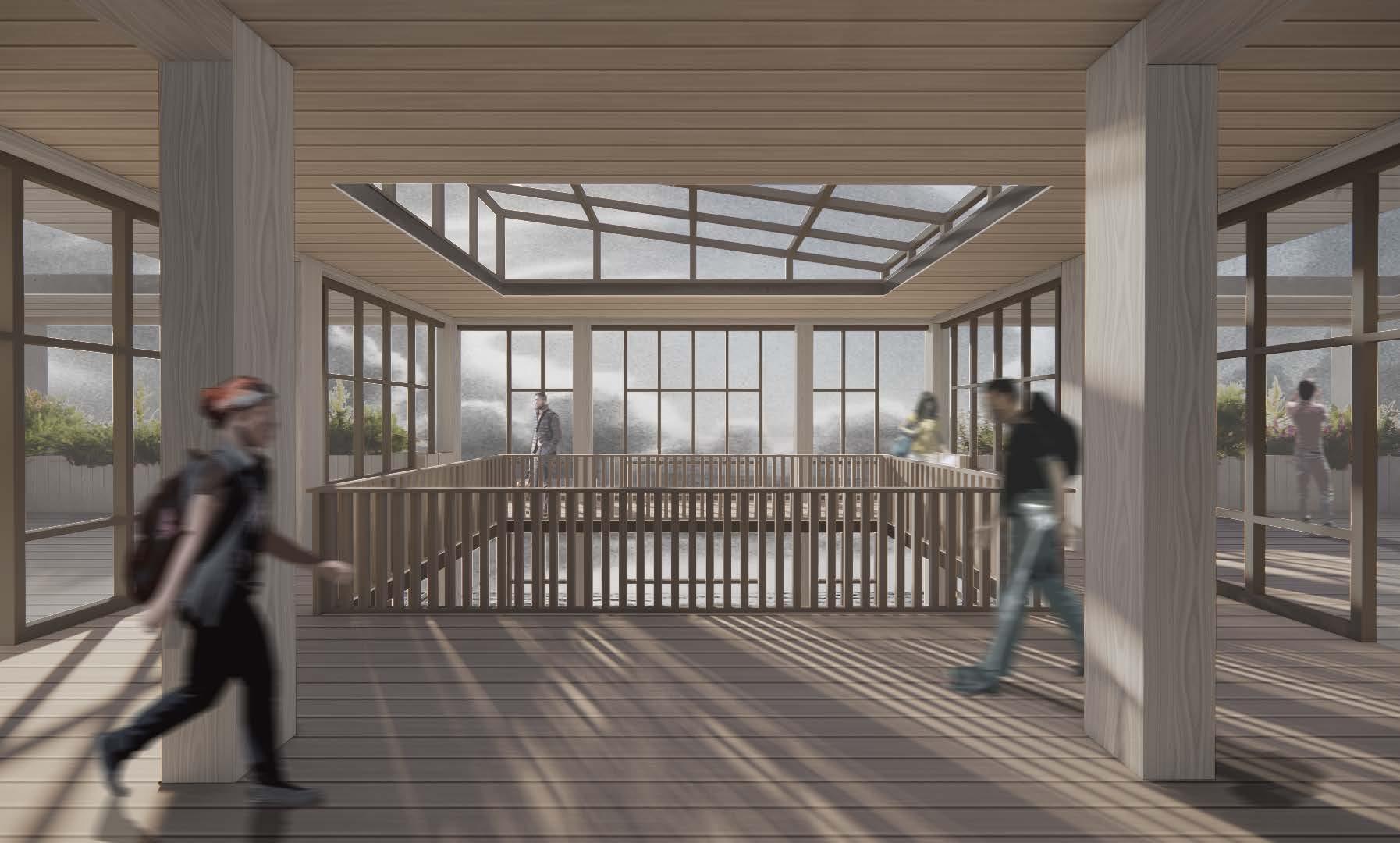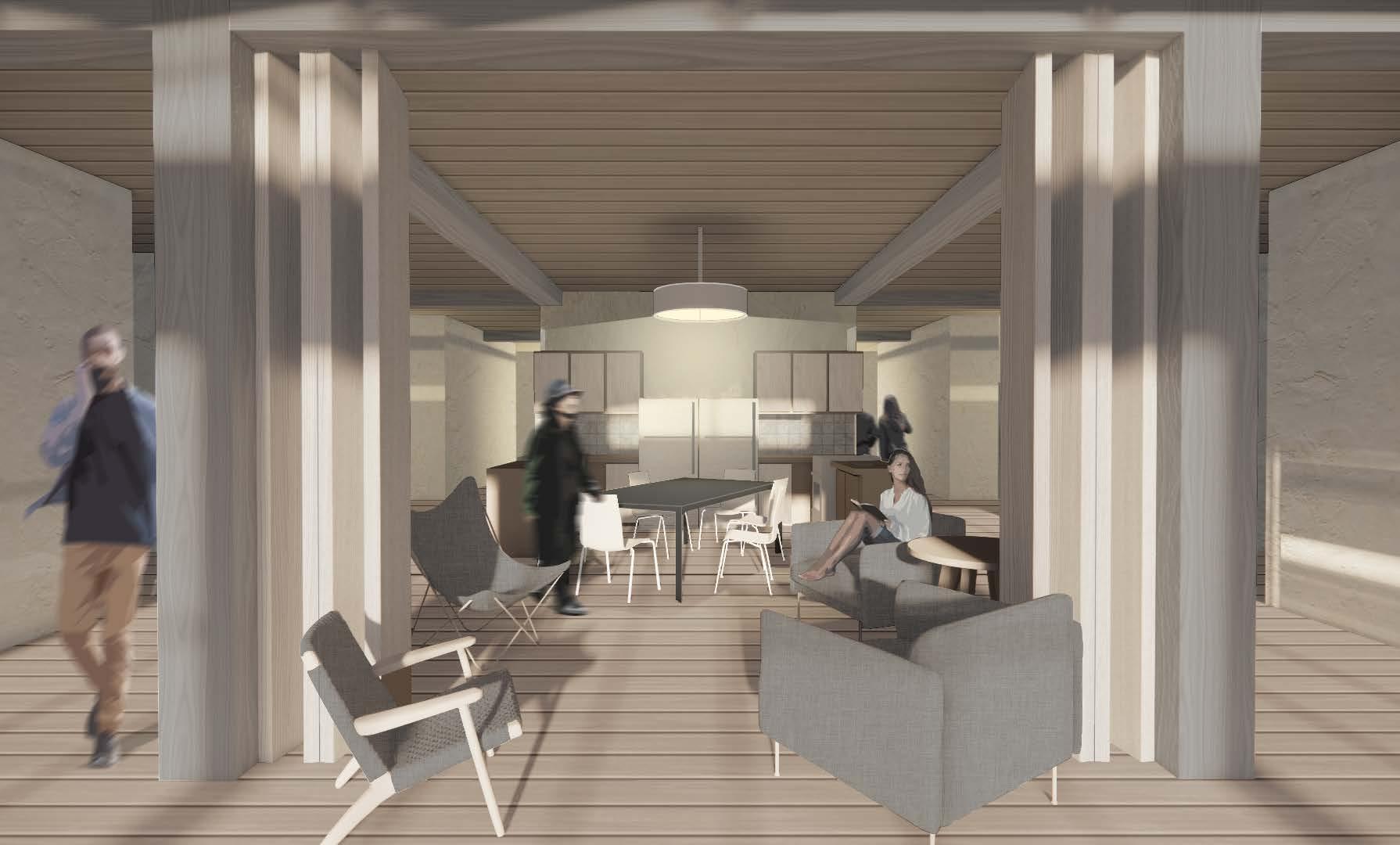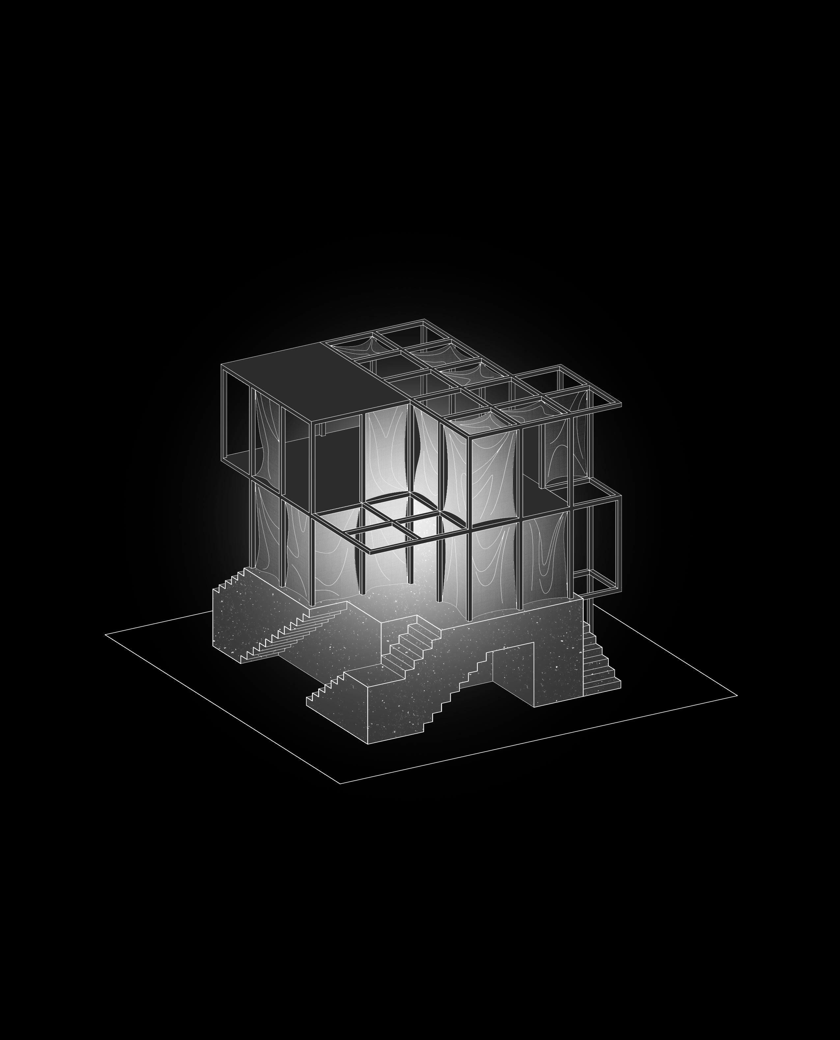PORTFOLIO



My name is Matthew It’s nice
I am currently a second-year undergrad student at the University of Waterloo Architecture.
I like freehand drawing , my creative cloud subscription and long walks on the beach.
As a passionate artist and studying architect, it’s my goal to imagine the built environment in expressive and atmospheric ways that incorporate sustainability and creativity. In my work, I use digital techniques to explore concepts such as community, unity, selfexpression and experiential design. My portfolio shows a collection of my outstanding academic works that best demonstrate my values.
I hope you enjoy!

to meet you,





PROJECT: PUBLIC LIBRARY
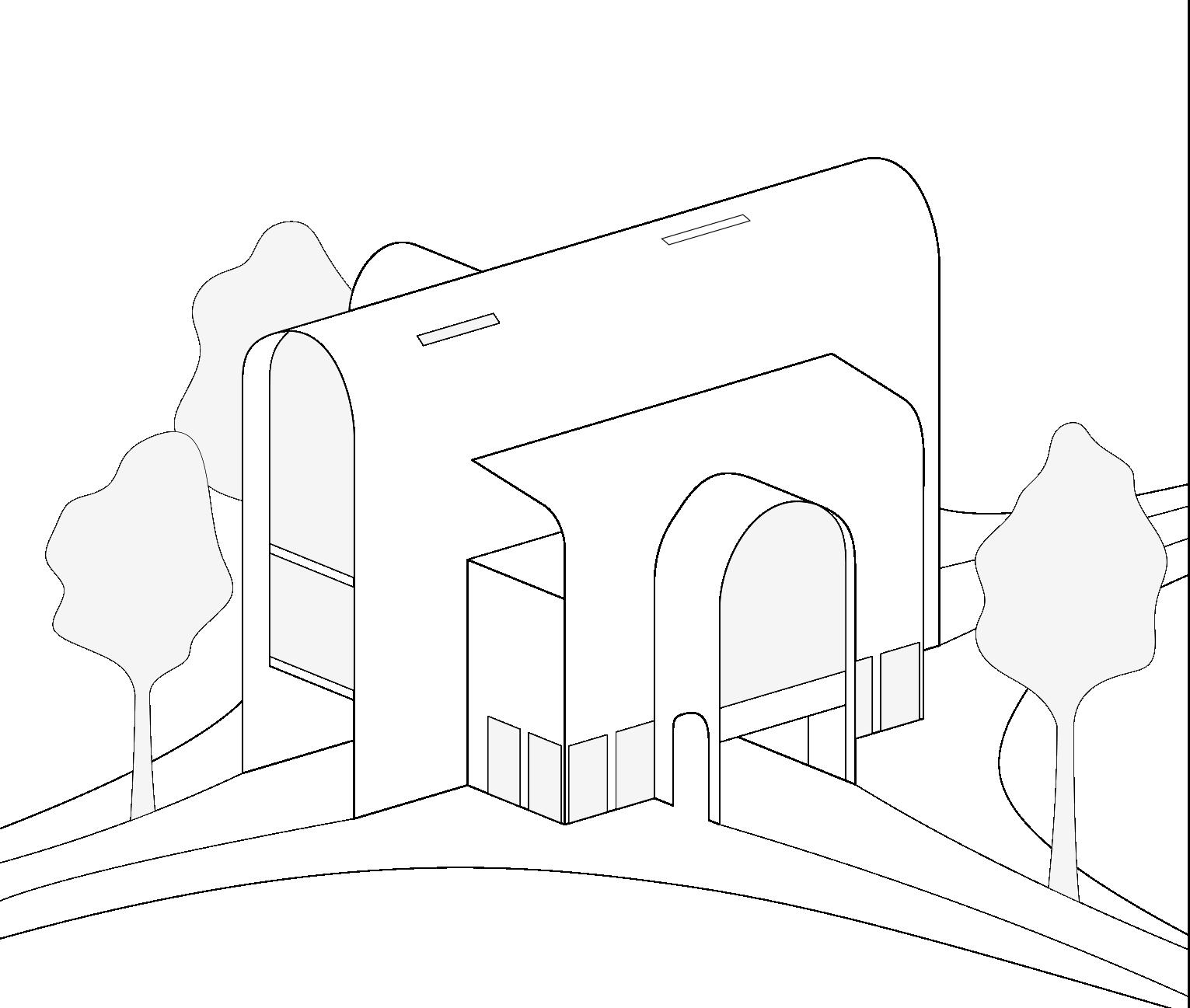

DATE: APRIL 2022
SUPERVISED BY: ISABEL OCHOA
The Market is a three-storied building broken up into an openair market, traditional library, and hydroponic greenhouse. Sitting at the intersection of Rolling Mills Rd at Palace St in Toronto, the Library acts as a communal hub for the developing neighbourhood of West Don Lands. Embedded in an area concerned with sustainable design and practice, the Market focuses on buying local through the procuring and selling of goods grown on-site, and products produced in the heart of Toronto.
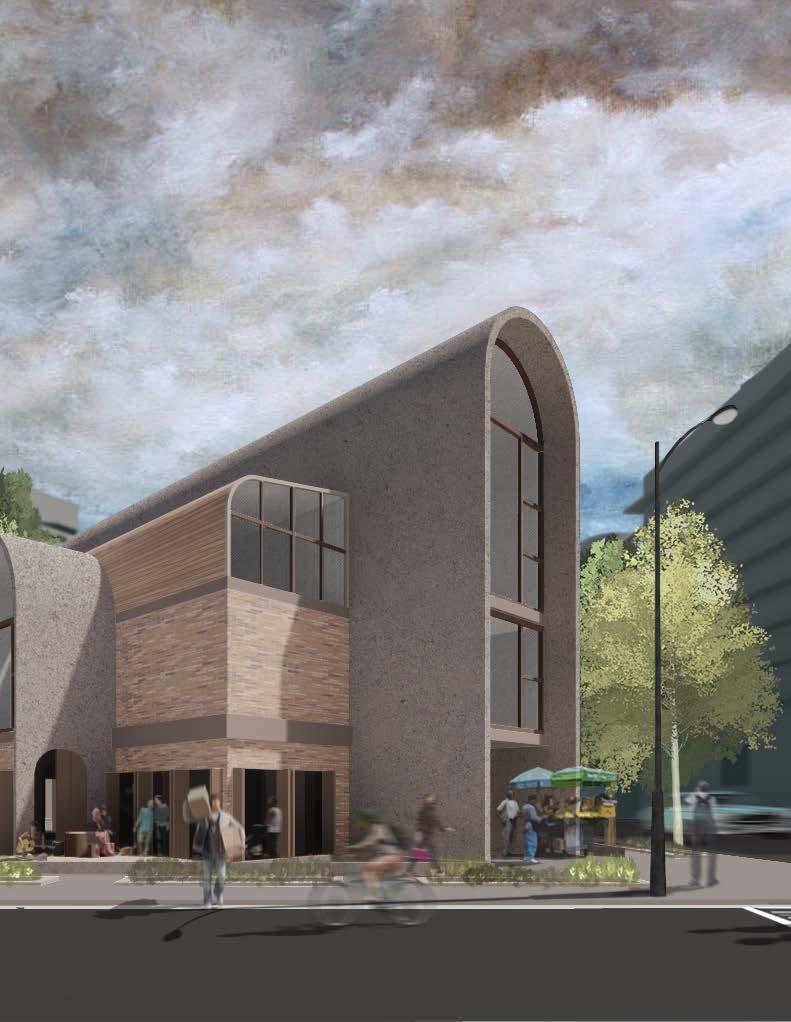

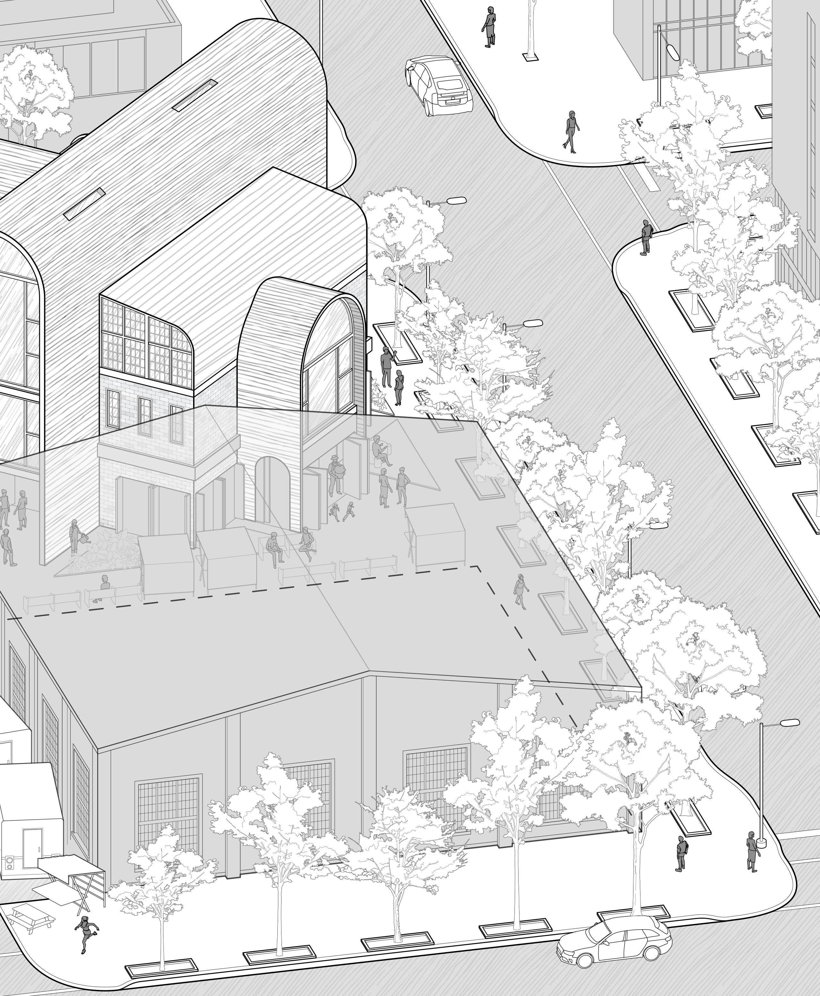
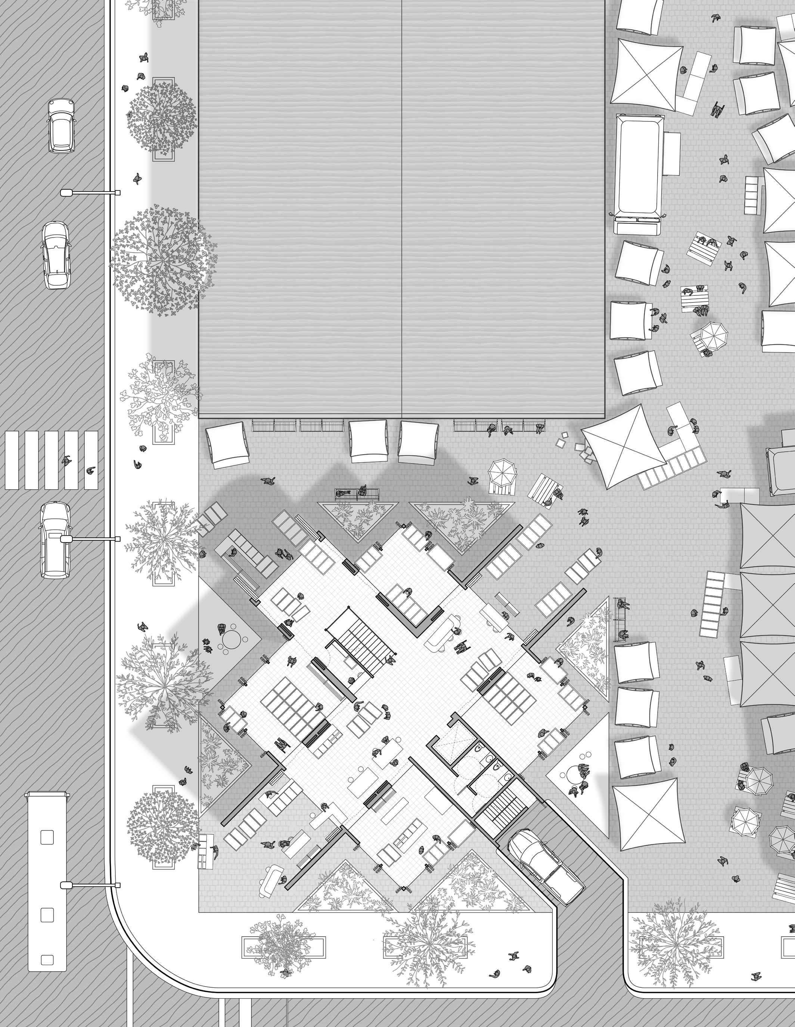
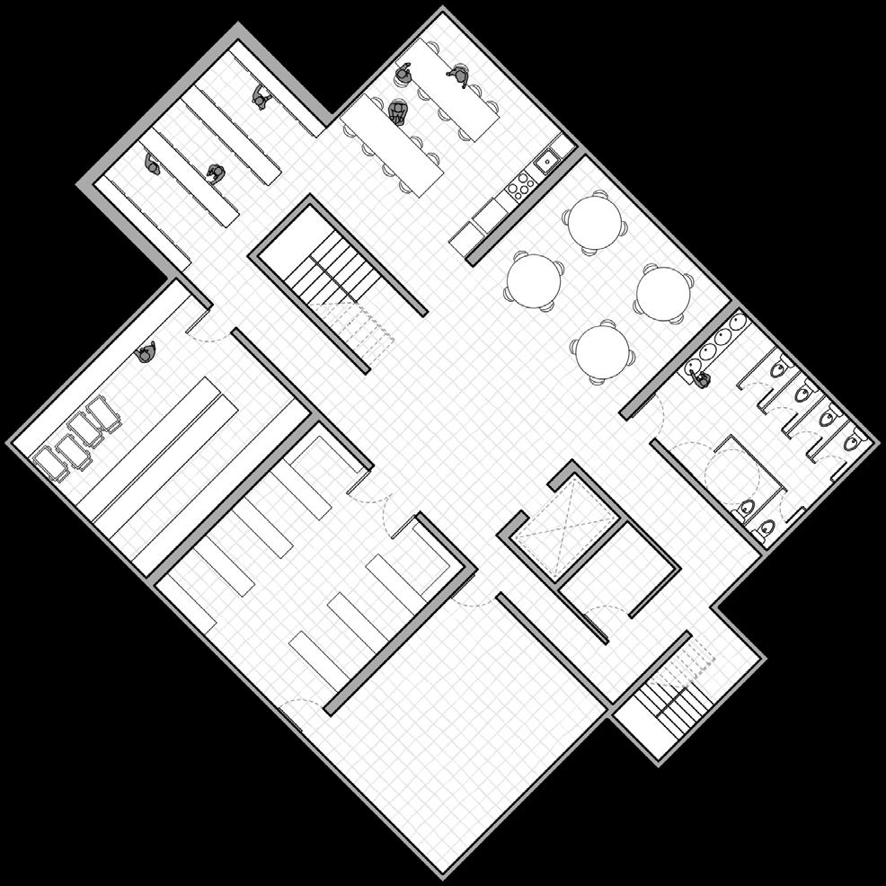


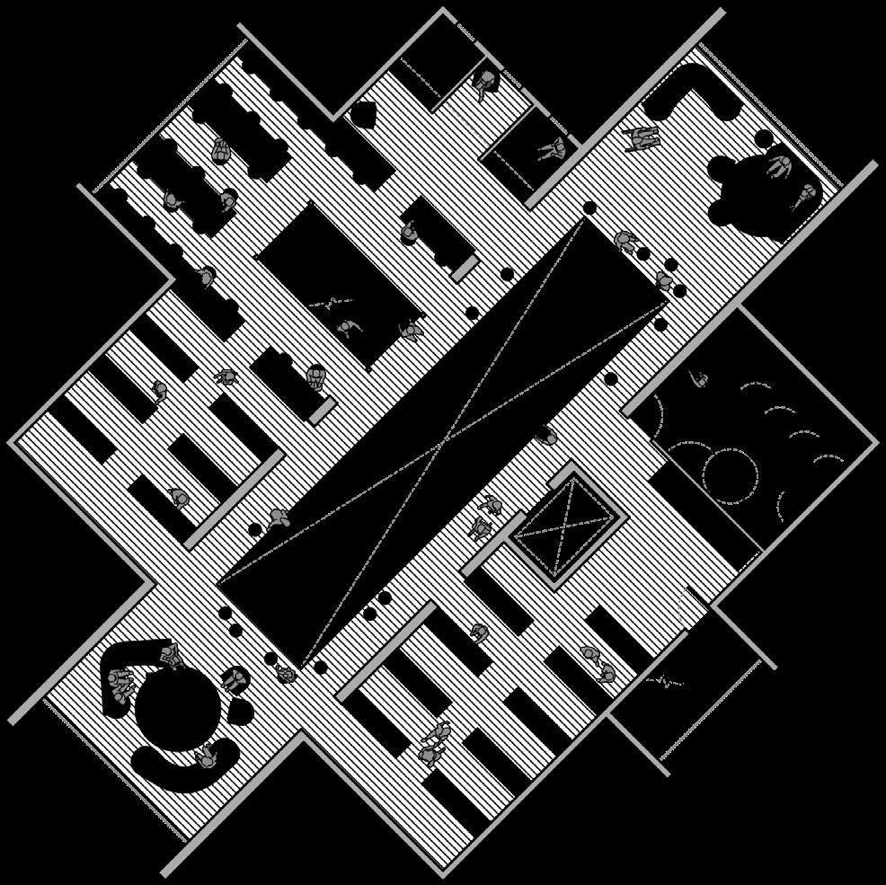

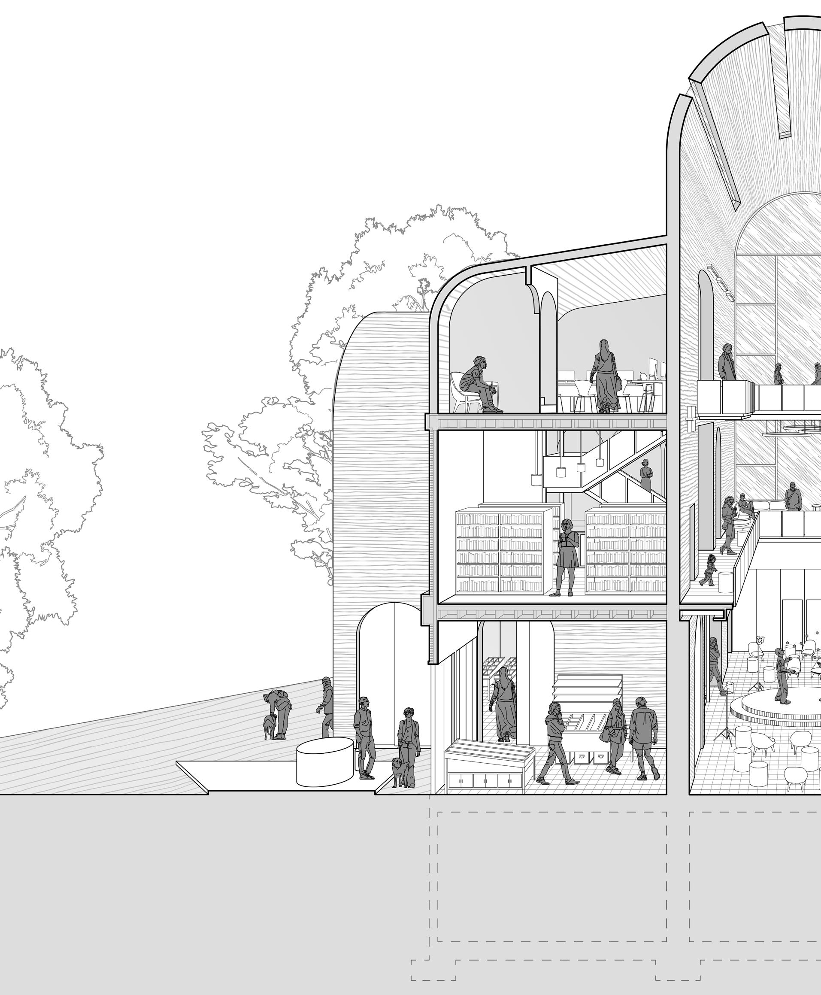
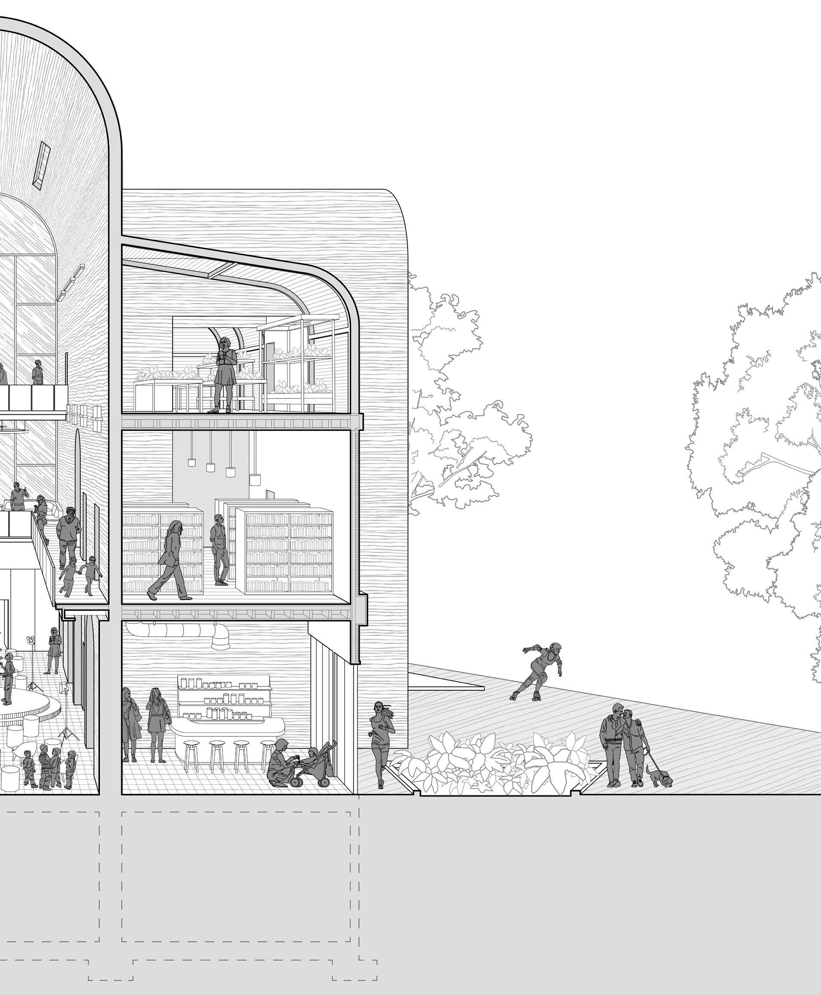


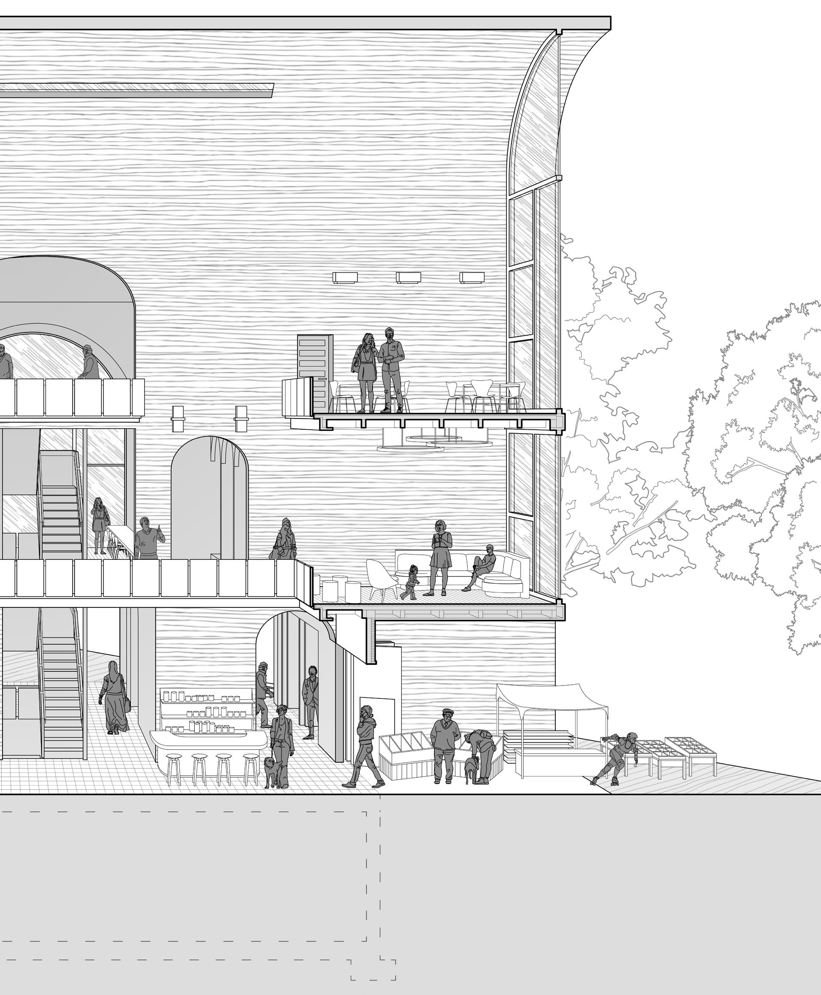
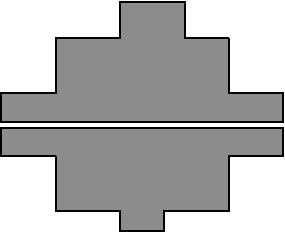


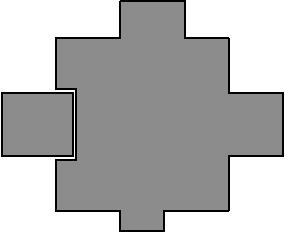

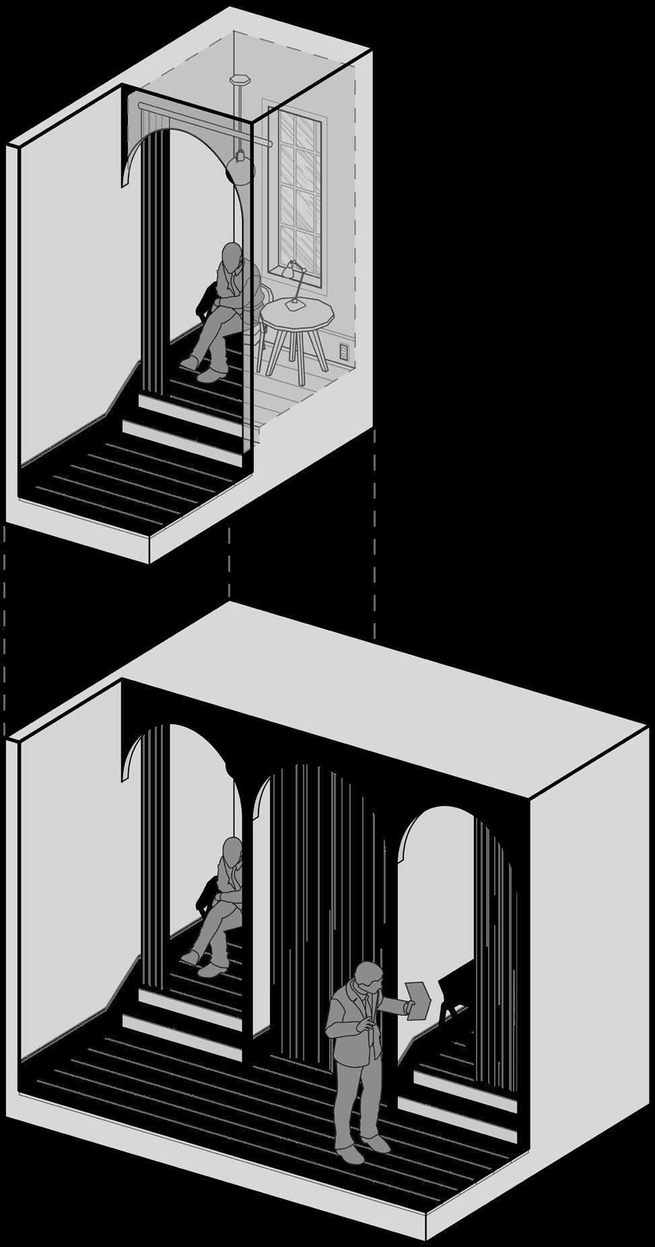

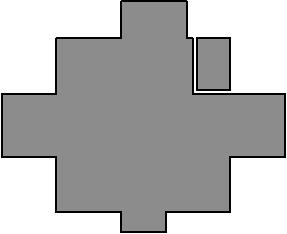
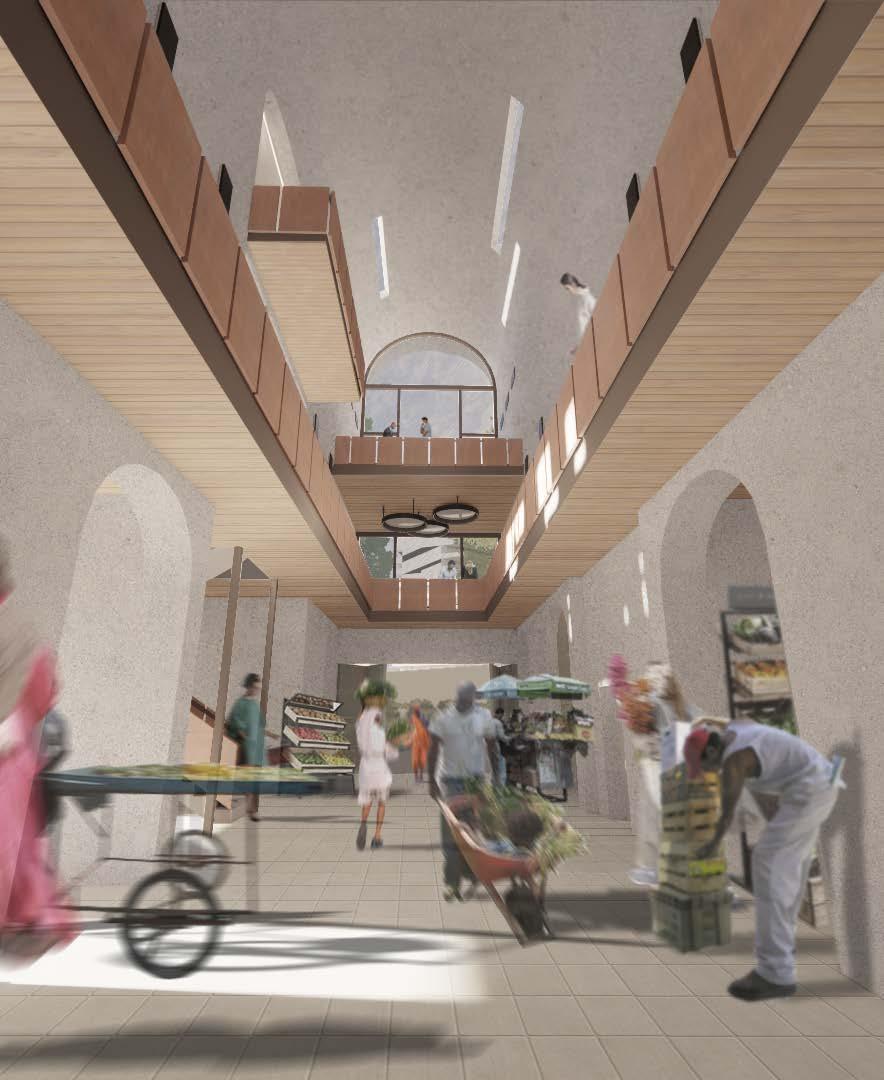

PROJECT: LATVIAN YOGA HOUSE IN THE BOG


DATE: MAY 2023
IN PARTNERSHIP: AVERY THORNE
Off the shore of the Baltic Sea, Atkāpe reflects Latvian culture, spiritualism and connection to the land. Meaning retreat, it acts as a sanctuary for users to embrace nature, peace and rest. Its form and layout are inspired by the Baltic Pagan symbol of Aka, symbolizing the Sun, Earth and protection of the home. The Atkāpe Yoga House honours the beliefs of Latvian culture using locally-sourced materials, reflecting the sustainability and environmental responsibility of the project. It respects the delicate ecosystem of the bog and acts as a testament to Latvian architecture.



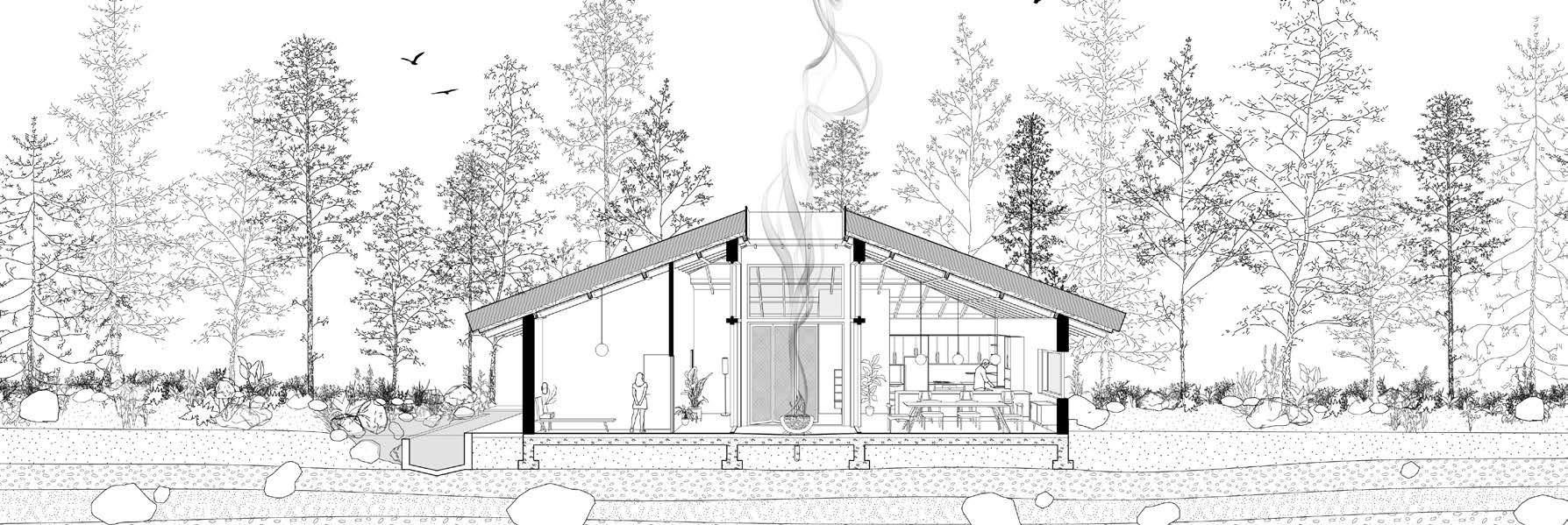





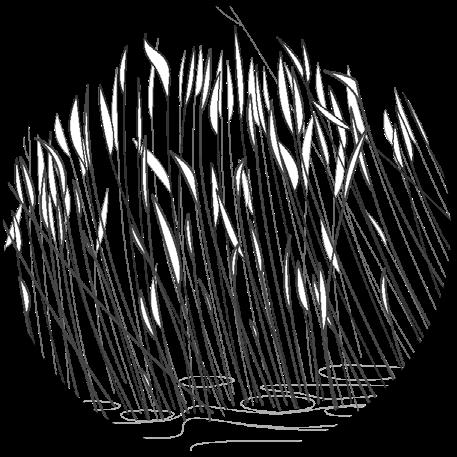

Reed insulation and reed thatch roofing reflects Latvia’s commitment to preserving its traditional architecture. Reed grass grows abundantly in wetland areas including the region’s bog. The thatch is installed by layering bundles of reeds to create a watertight seal. This material has been used in the region for generations to keep Latvian homes warm in the harsh Baltic winters.


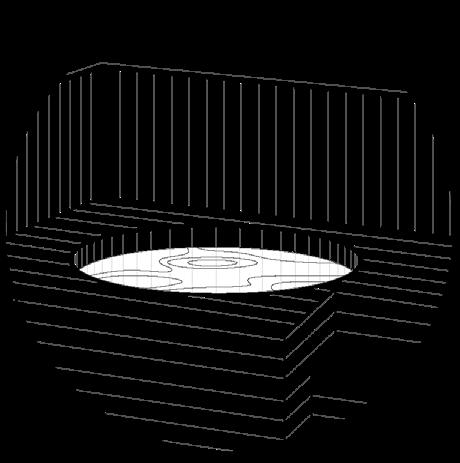
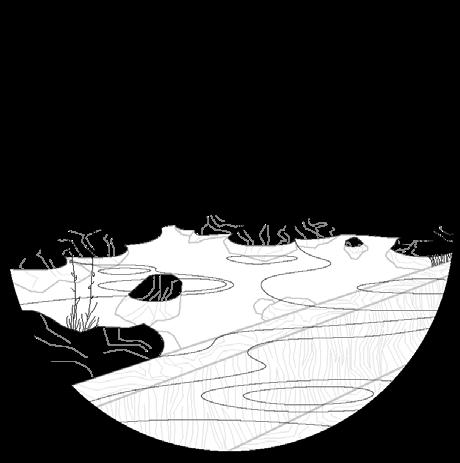
Atkāpe’s bio-pool acts as two pools in one. The bio-pool is constructed by excavating a shallow depression in the bog and lining it with a layer of waterproof material. The bio-pool is then filled with water and planted with a variety of aquatic plants which serve as natural filters. The roots of the plants provide habitat for a variety of aquatic insects and other small organisms which contribute to the overall health of the bio-pool ecosystem.
Atkāpe’s wood burning hot tub functions by heating water through the wood-fired heater integrated into the tub itself. Compared to electric tubs, this method is more energy-efficient and offers a natural and rustic aesthetic. Soaking in Atkāpe’s tub provides a therapeutic and yearround relaxation experience for users.
Atkāpe’s central hearth provides space to honour ancestors, meditate or socialize. A steel bowl for small wood or sage burning offers users the therapeutic and meditative experience of tending the hearth. It additionally provides warmth and comfort during cool, winter months.
The main entrance to Atkāpe is a large, ornamental door. This dark oak door features deep, carved grooves and patterns inspired by traditional Latvian design that are significant to the region’s culture and history. Being the first encountered feature of the house, the door welcomes users into the home and expresses the project’s intent to honour the rich cultural heritage of Latvia.
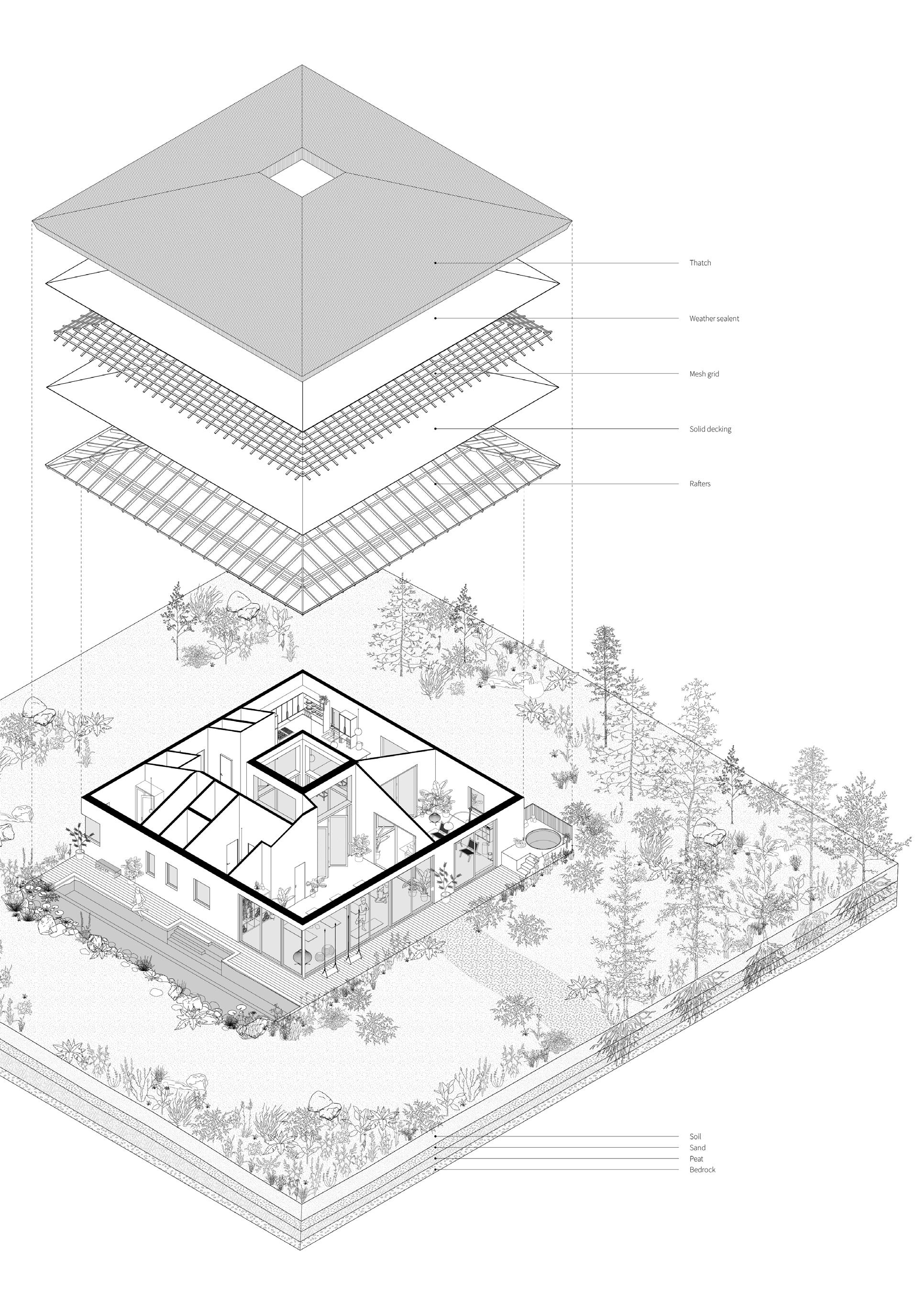
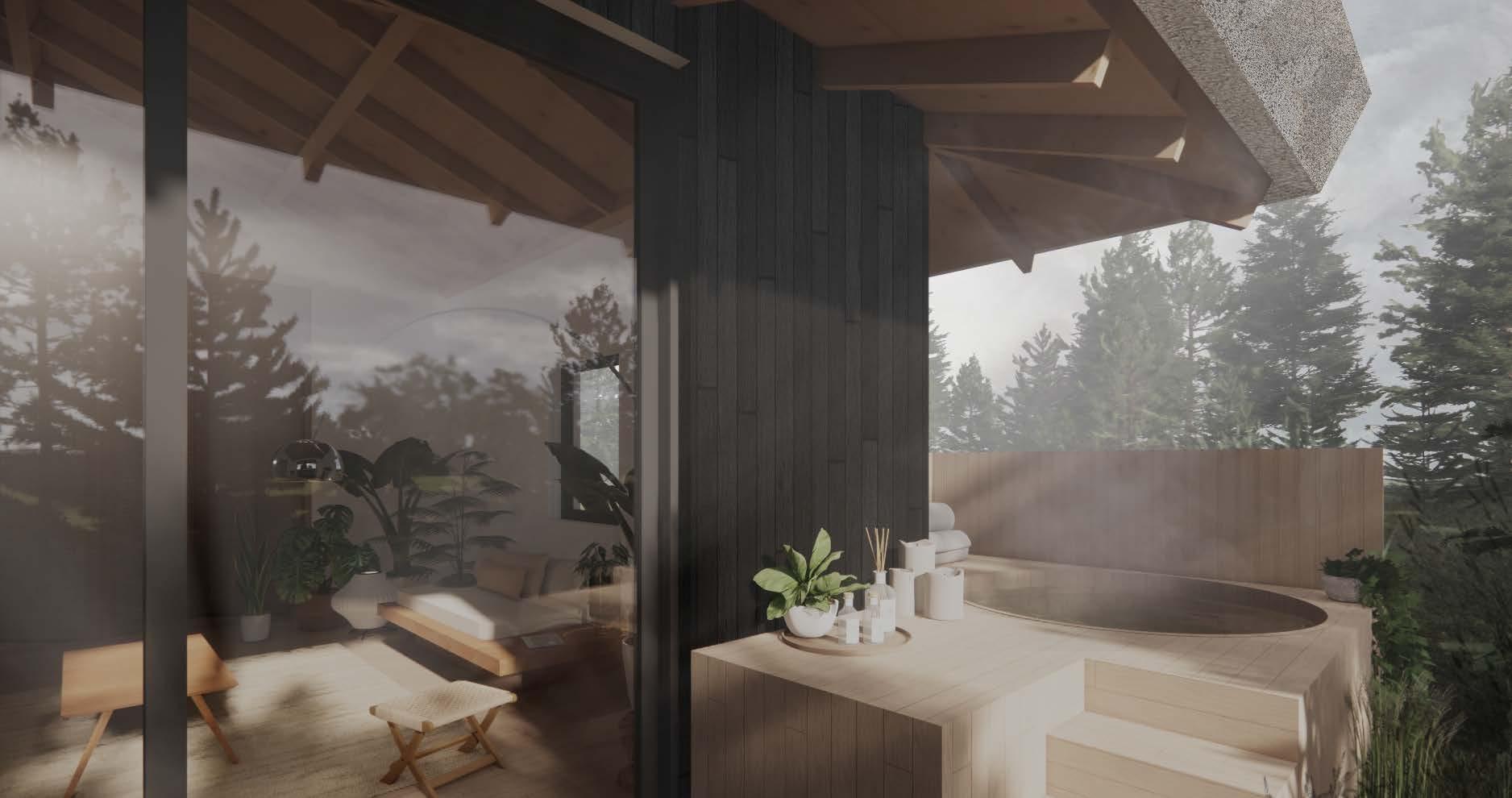
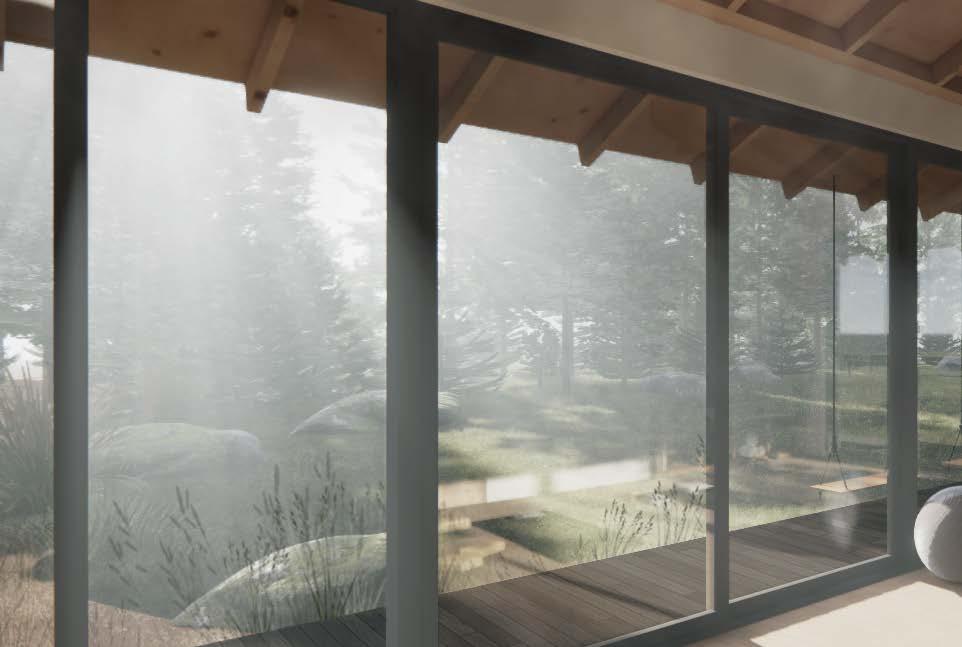

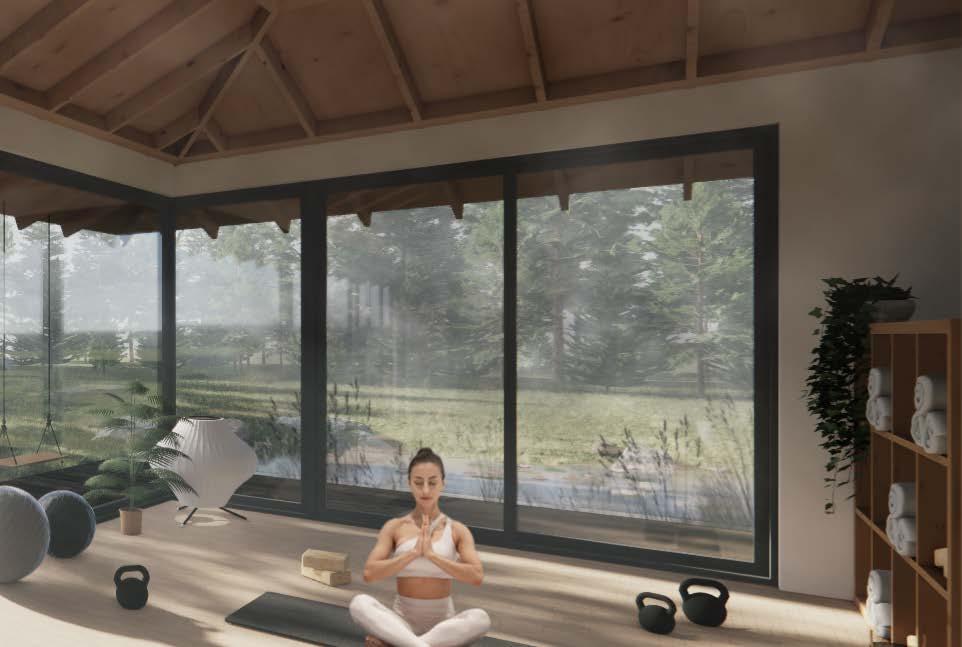
PROJECT: PEDESTRIAN BRIDGE


DATE: FEB 2022
SUPERVISED BY: ISABEL OCHOA
C-RV (curve) is a pedestrian bridge spanning the stream created by Sherman Falls. It bridges one of many walkable trails in the protected forests of Ancaster, Ontario. This bridge is designed to cradle its user using strategically warped metal piping and corten steel cylinders while providing varying sightlines to the surrounding scenery. Arching towards the curtain waterfall, this bridge accentuates the ravine it is nestled in, allowing its users to immerse themselves in their surroundings.
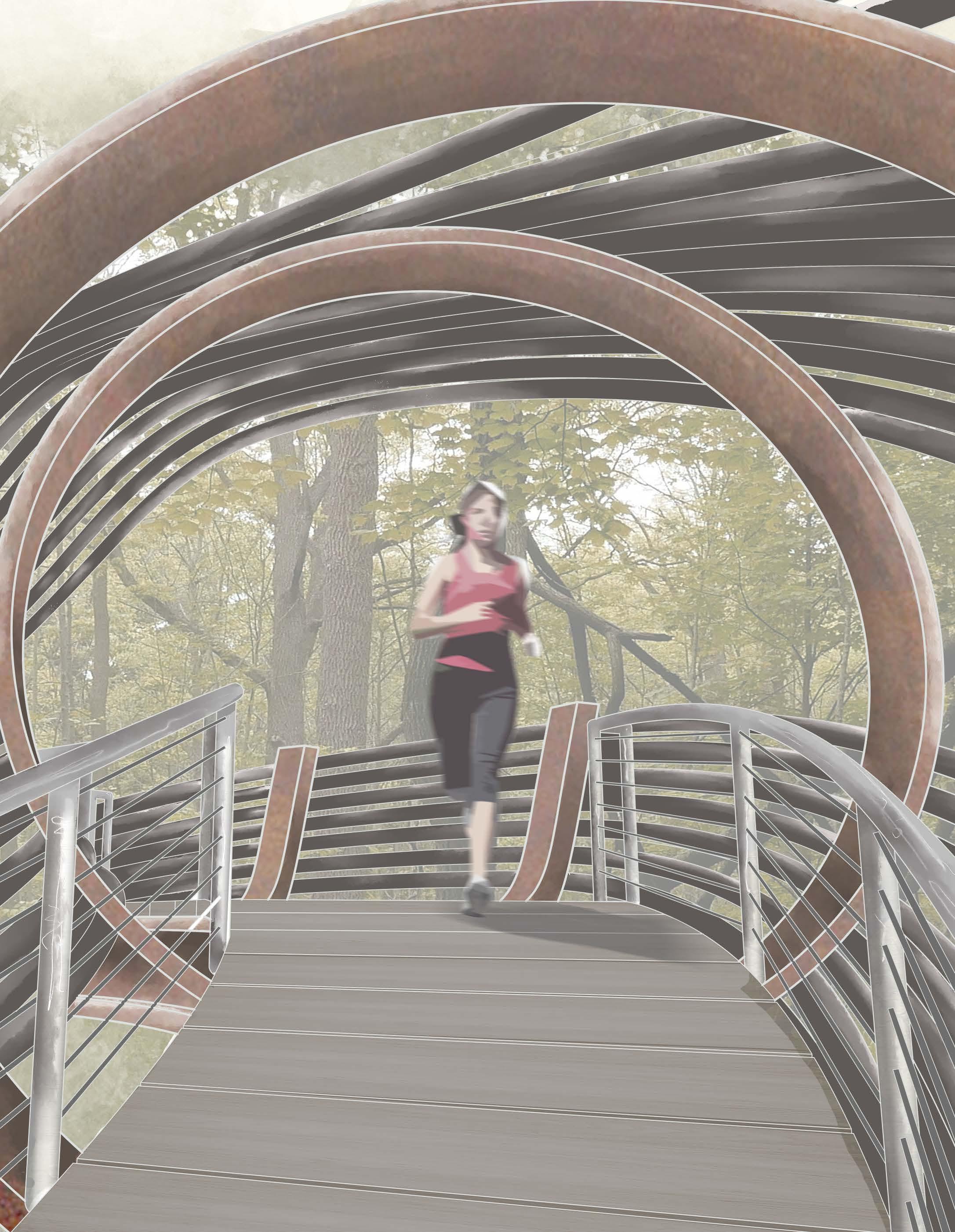
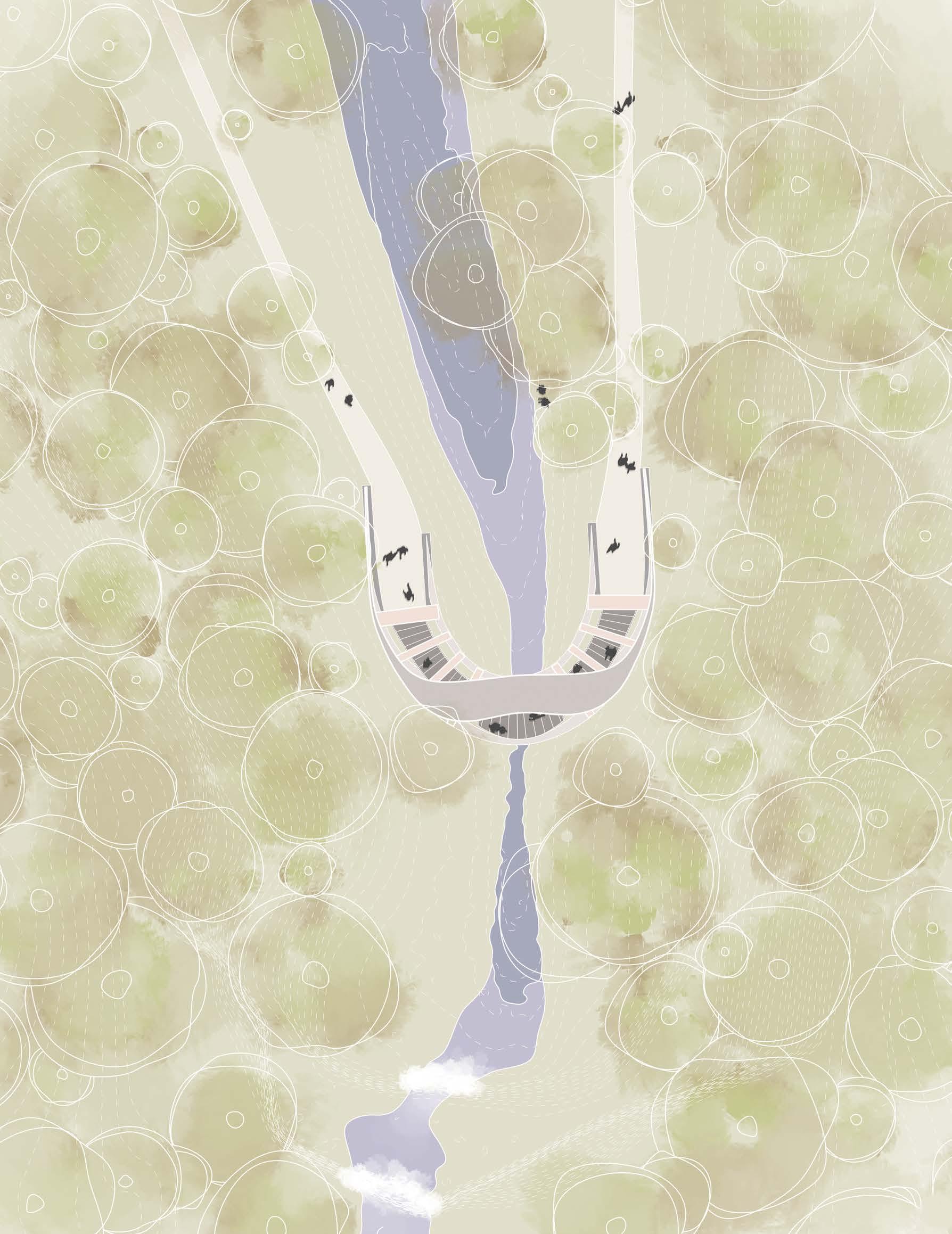




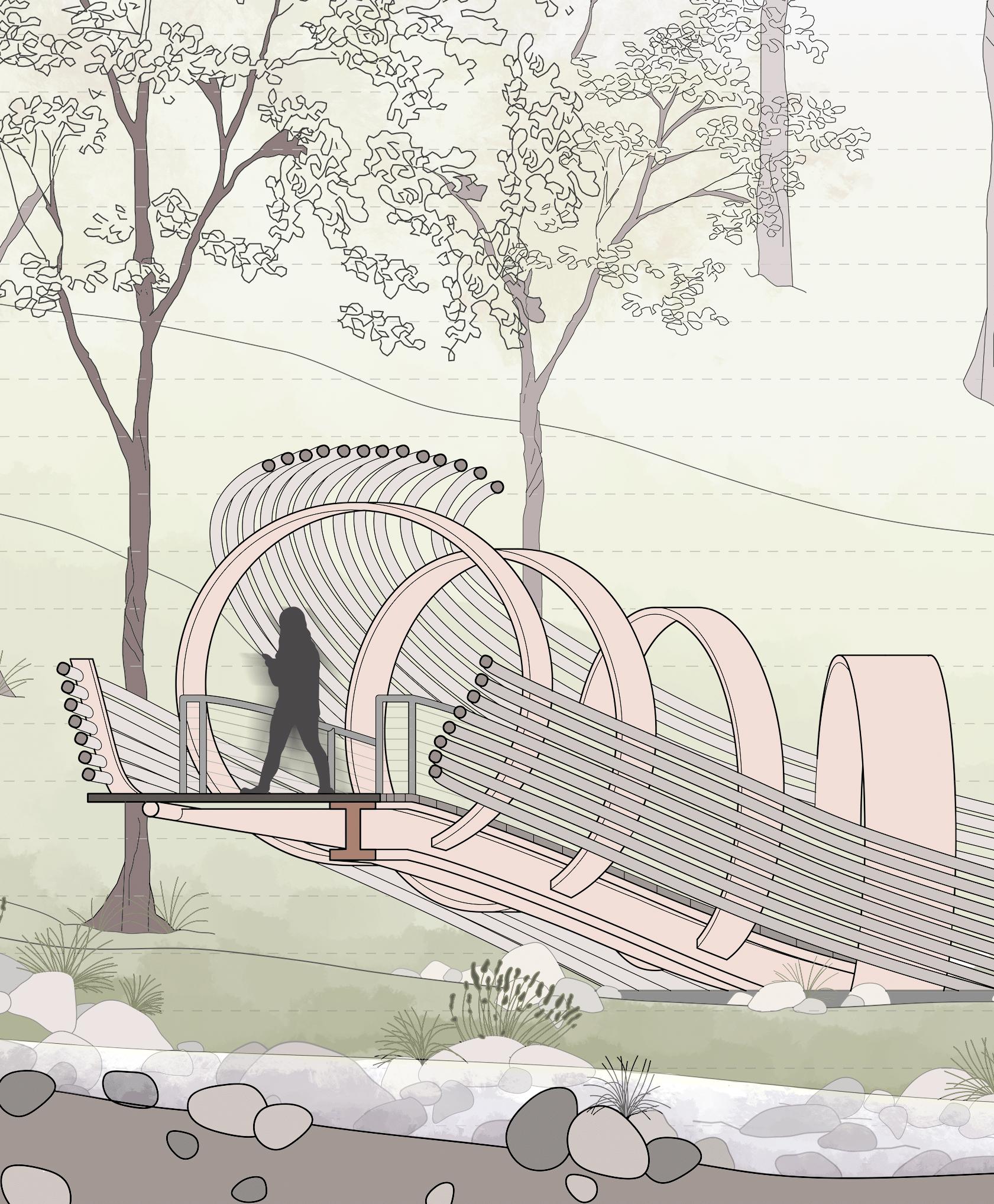

Materiality
Connection Details
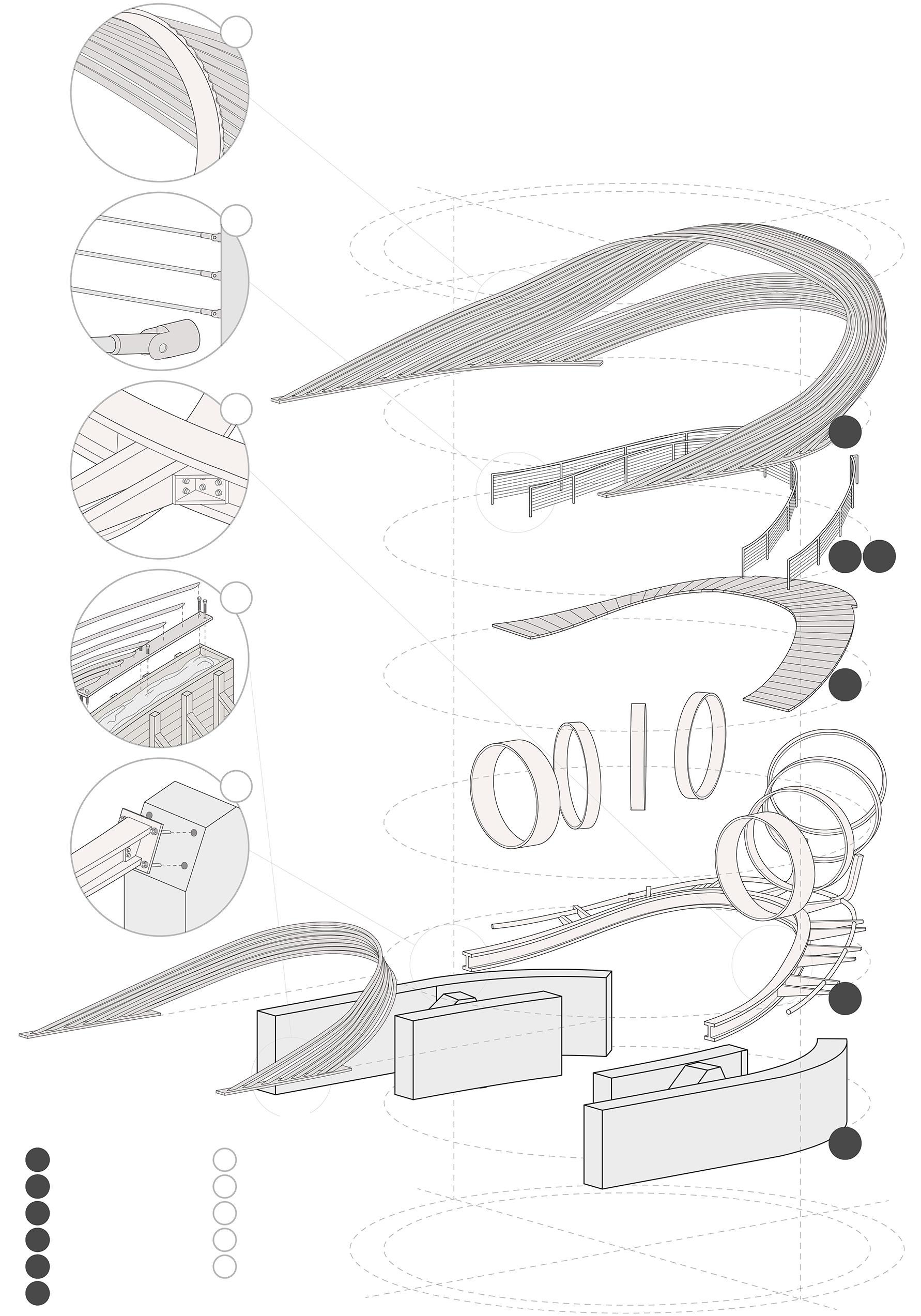
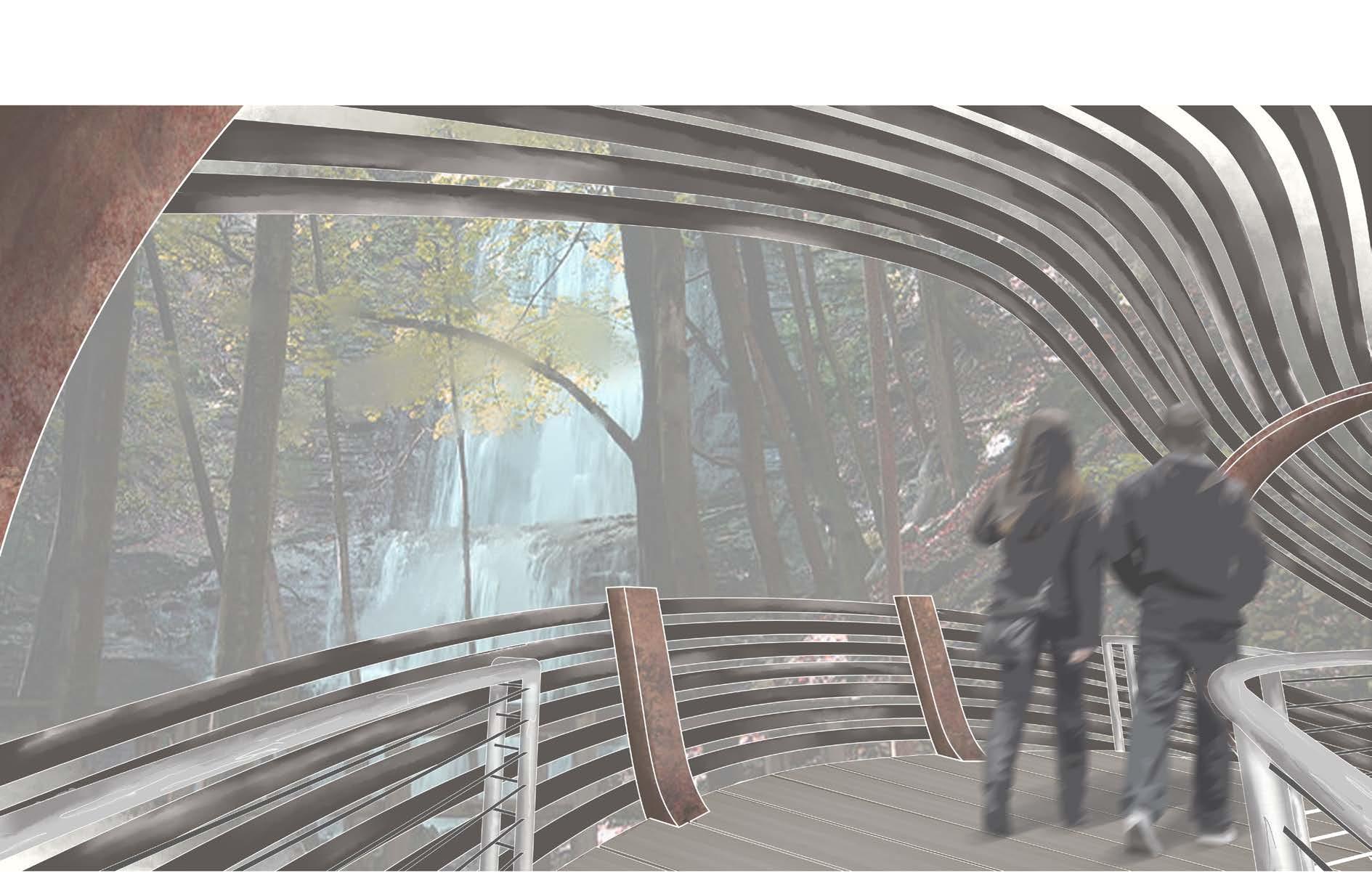
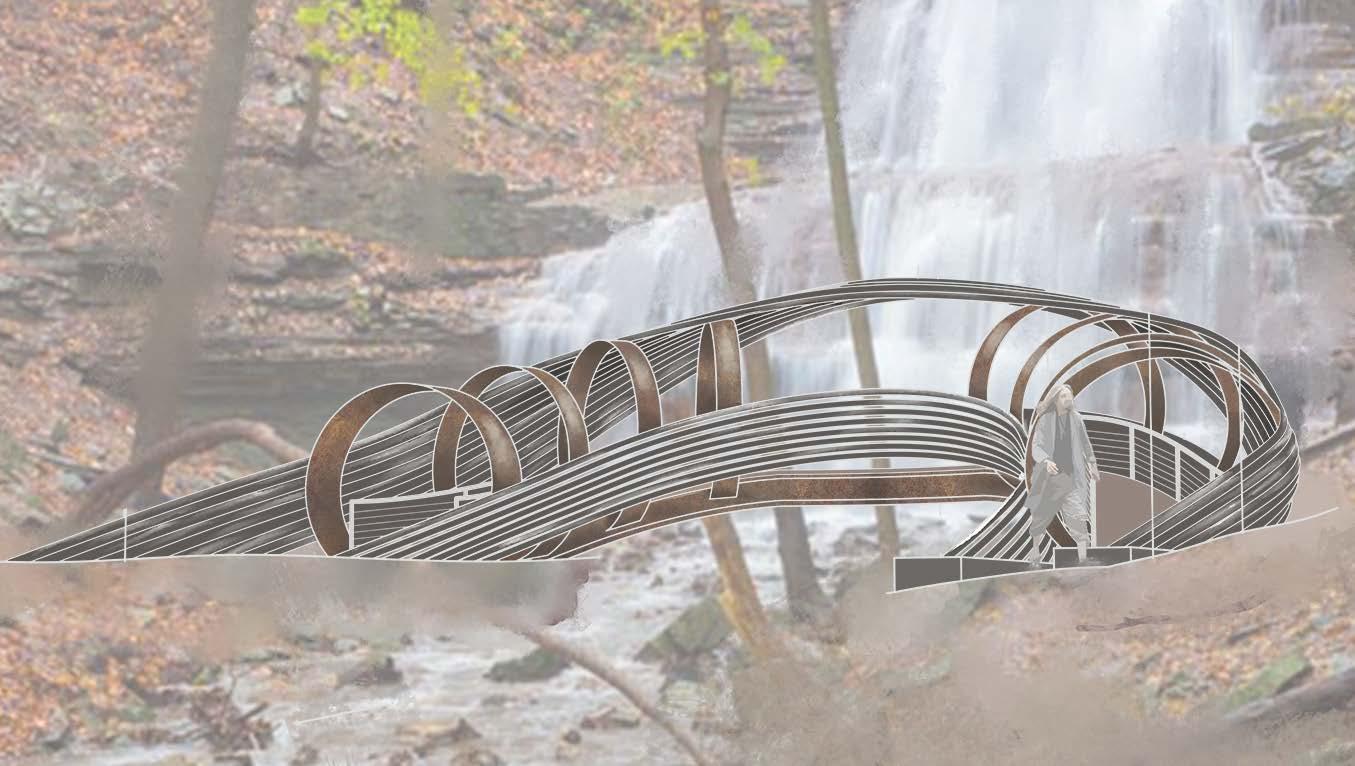
PROJECT: COMMUNAL HOUSING


DATE: DEC 2022
SUPERVISED BY: ADRIAN BLACKWELL
Nurture Through Nature is a 7-story building dedicated to providing homeless and at-risk youth of Cambridge with affordable and thoughtful transitional housing. With privacy and belonging at the top of its list, it strives to create agency over space for its users. With a strong focus on creating community in the building framework, each residential floor is built around a central lane, acting as the building’s core. The building emphasizes emotional growth through community and thus uses gardening to form relationships and support systems.
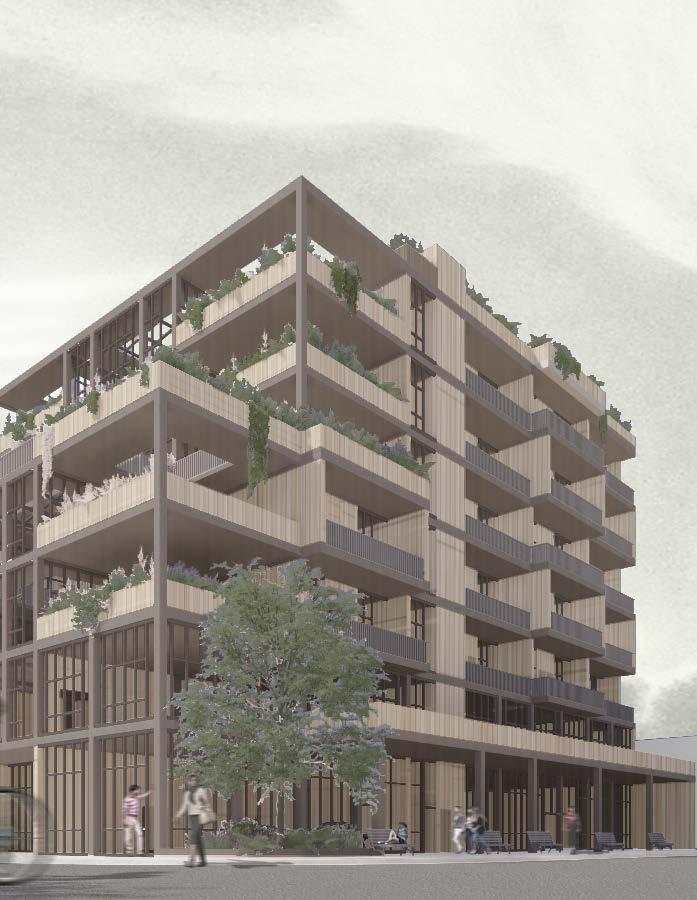
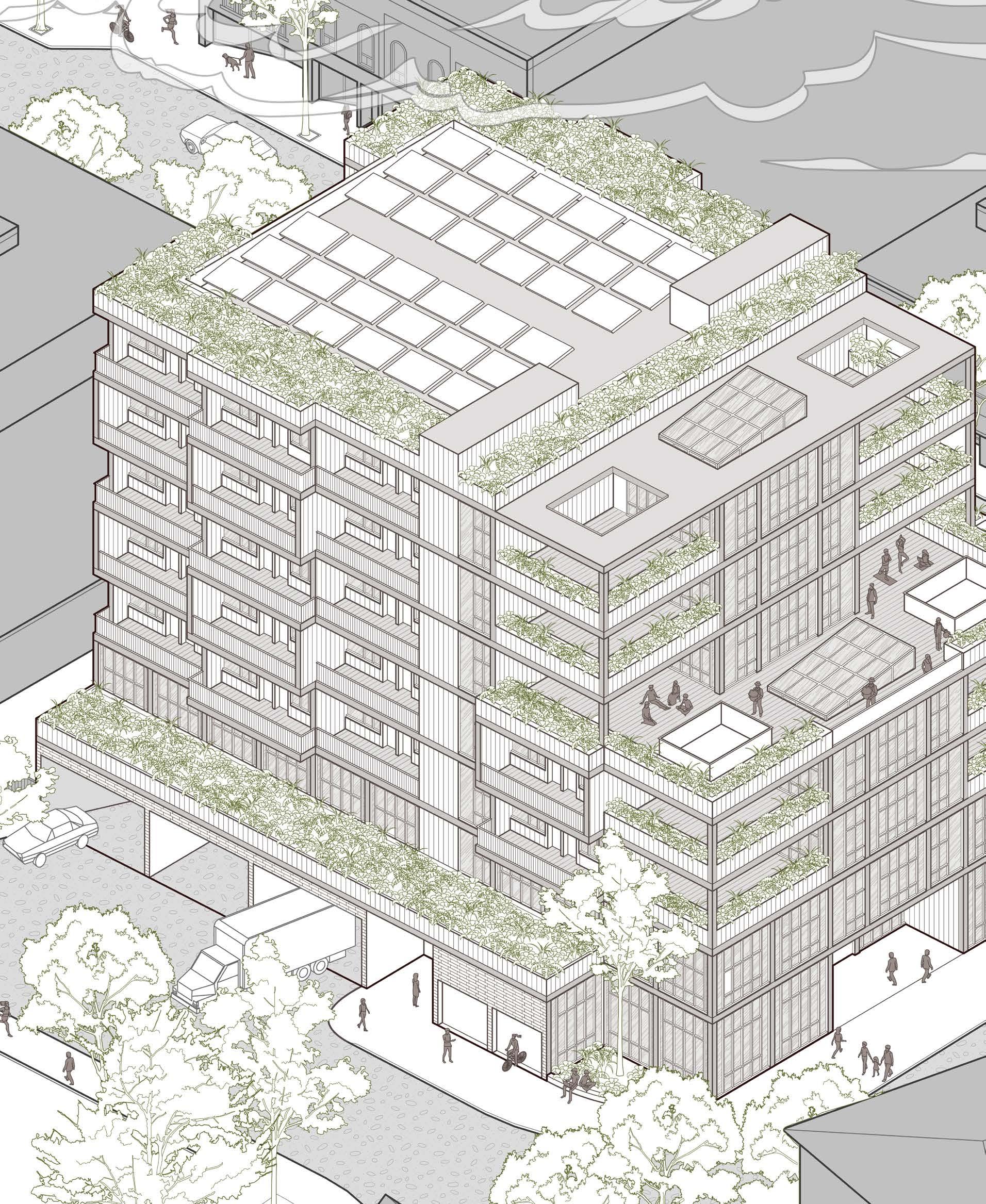
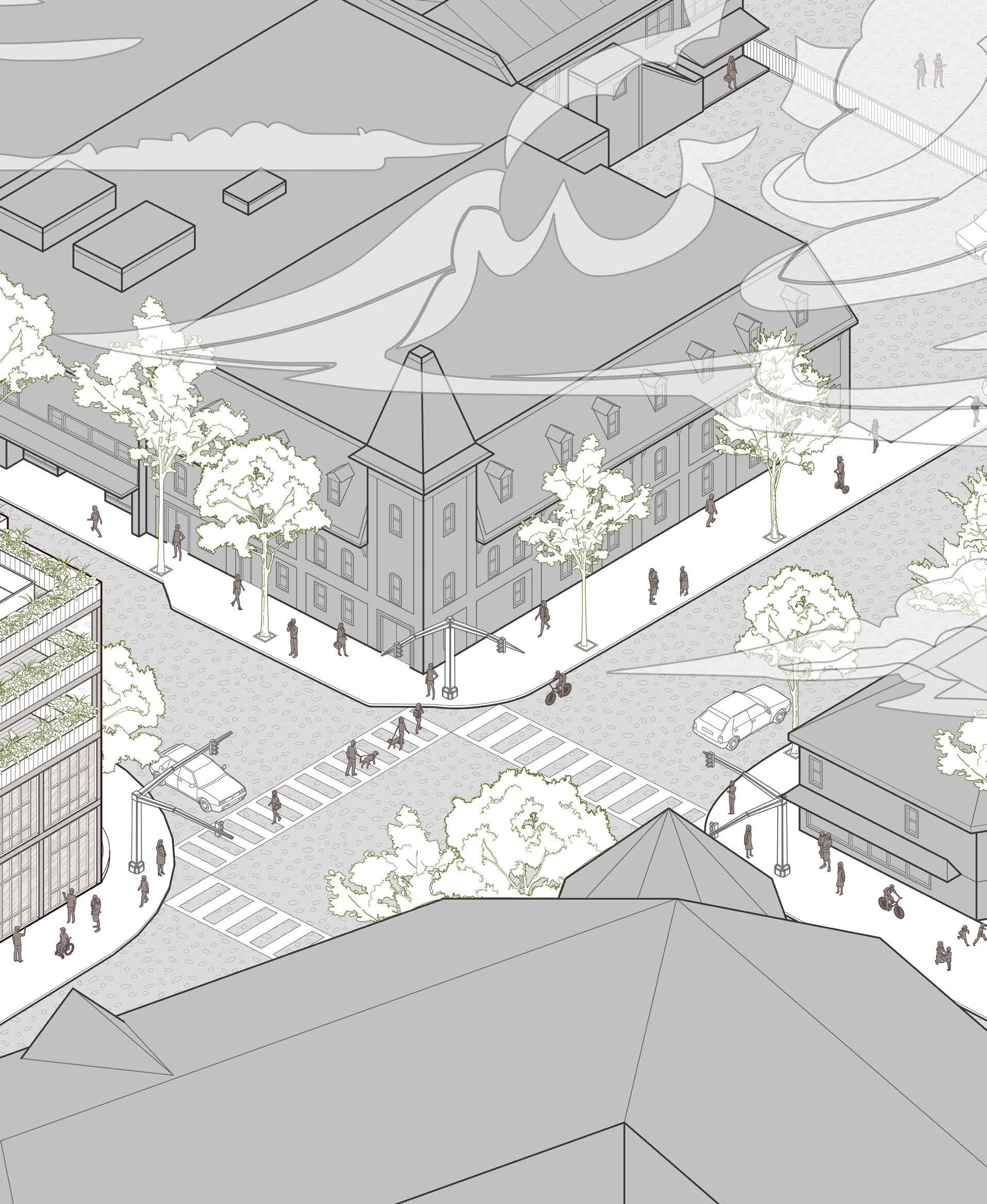
Youth struggle to combat inflation. Homes become unrealistic goals as rent prices follow. Approximately 30% of Ontarians rent their current home.
Abusive / Unsafe Household

Unsafe living conditions can remove security. It’s estimated that queer youth make up 25% to 40% of Canada’s homeless population.
COVID - 19 Job Crisis
It’s estimated that 26% meet the criteria for lifetime. Upper year reported lifetime use stances. 75% alcohol, nicotine.
General Form
Division of Space
The mass is broken into 3 primary programs: Public Green-space Residential
Extrude and Cut
The mass is extruded Its East face is cut in stepped shape.

I’ve felt first hand how being around nature can enhance one’s health. This was seen through my time working as a grounds keeper at McMaster University.
During this time, I experienced how growing plants can grow friendships. Caring for nature can bring people together.
I used these experiences my design; Making around building relationships wellbeing through

26% of Canadians will for addiction in their year Canadian students use of different subalcohol, 26% cannabis, 26%

Youth struggle to combat inflation. Homes become unrealistic goals as rent prices follow. Approximately 30% of Ontarians rent their current home.
39% of Ontario students report moderate to serious mental distress (symptoms of anxiety and depression). Its estimated that 7.5 million Canadians around the age of 25 struggle with mental health.
extruded along its South face. in a way to mirror a
The extrusions are punched into, giving depth to the mass.

Detail is added in the forms of windows, railings and ceiling openings.
NURTURE AND NATURE - COMMUNITY THROUGH GARDENS
experiences as the basis of a space centered relationships and mental these acts of care.
Like my grounds job and the plants on my window sill, I wanted my building’s residents to pursue nature through any lens the choose during any time of the year.
This led to a series of stacked gardens, both inside and out. These spaces frame social programing, while allowing residents to pursue their green thumb together.
