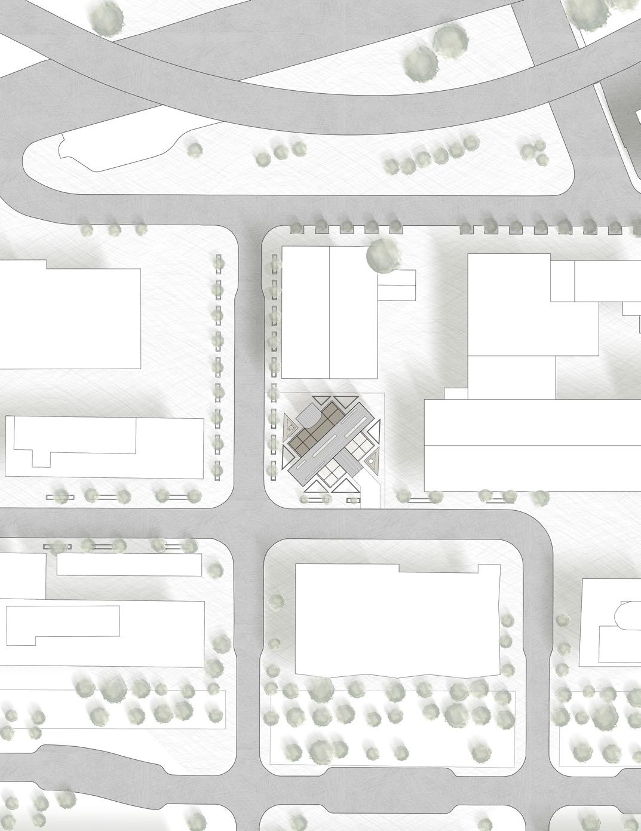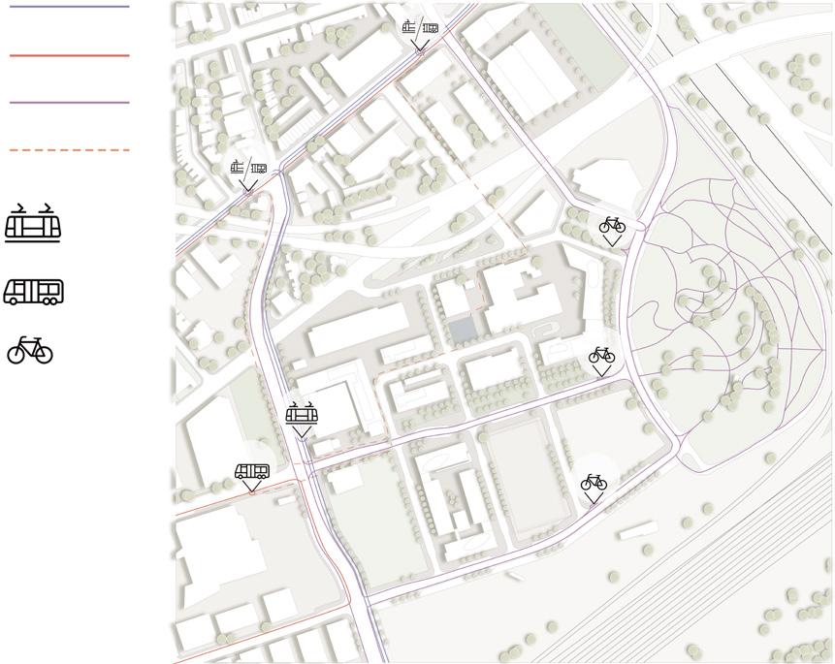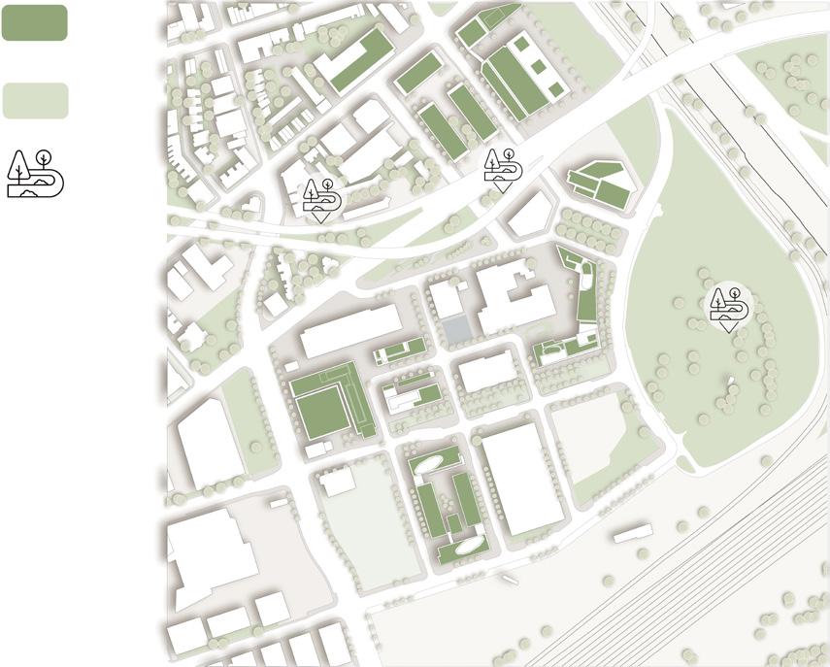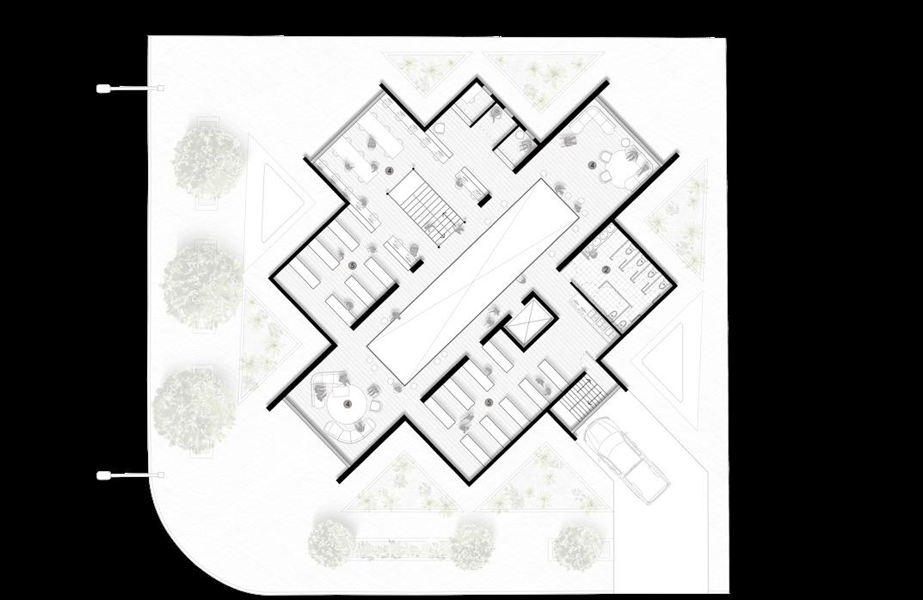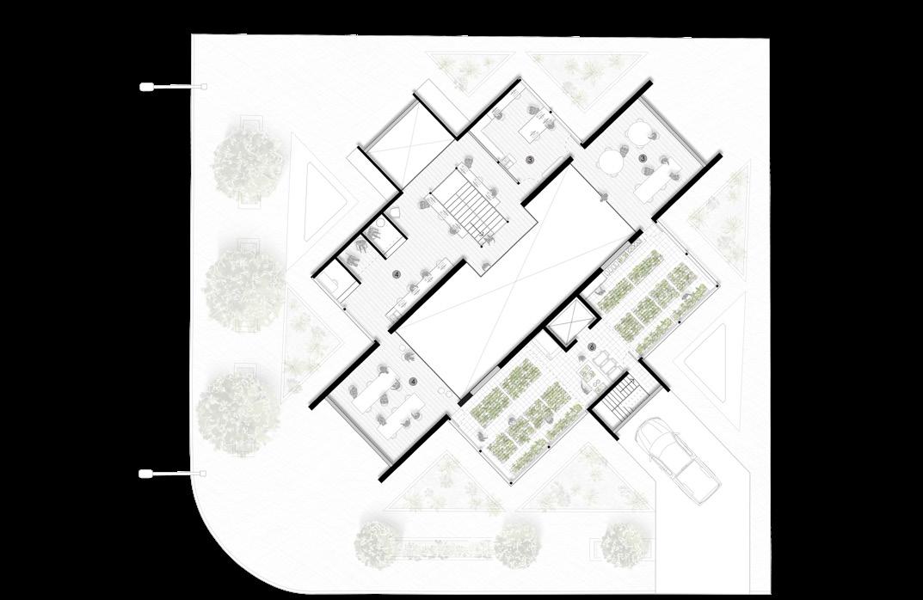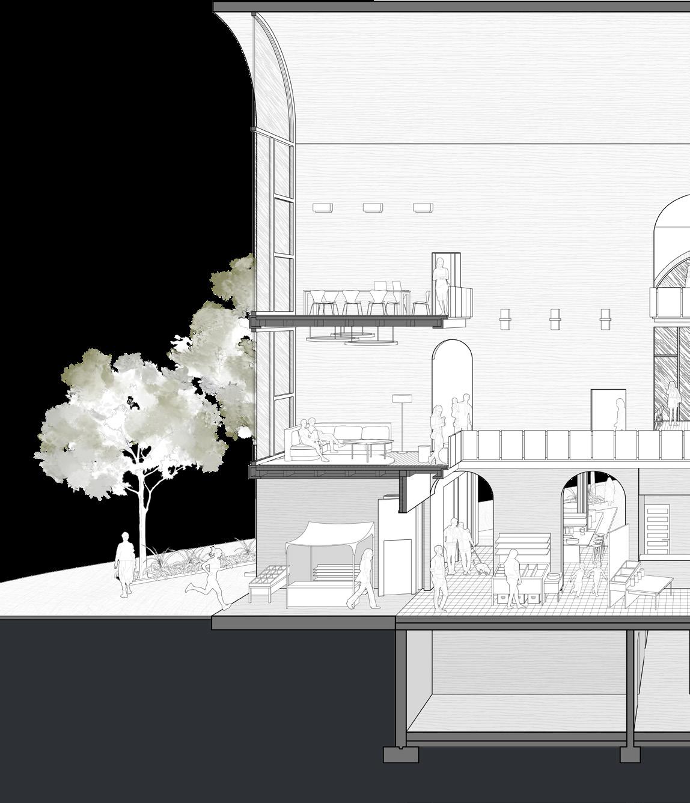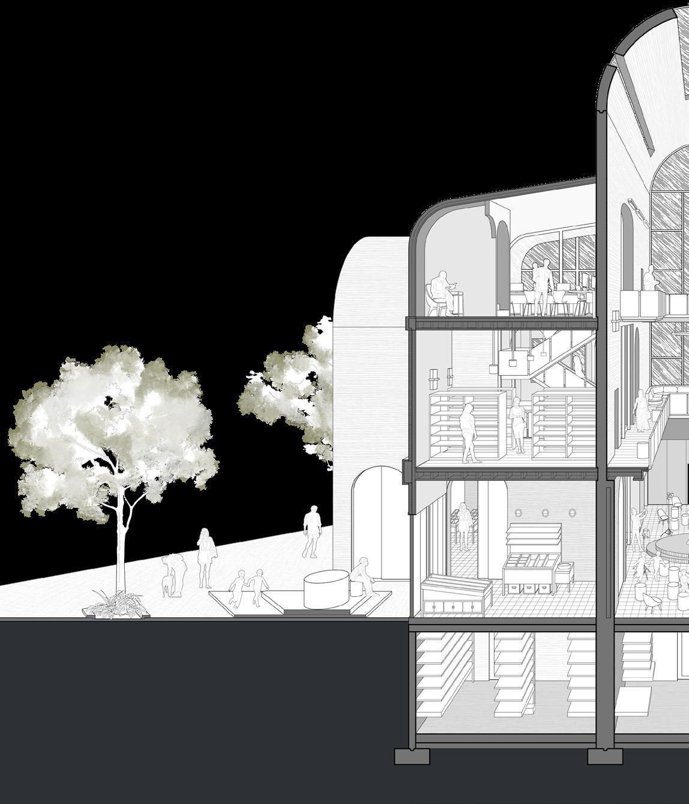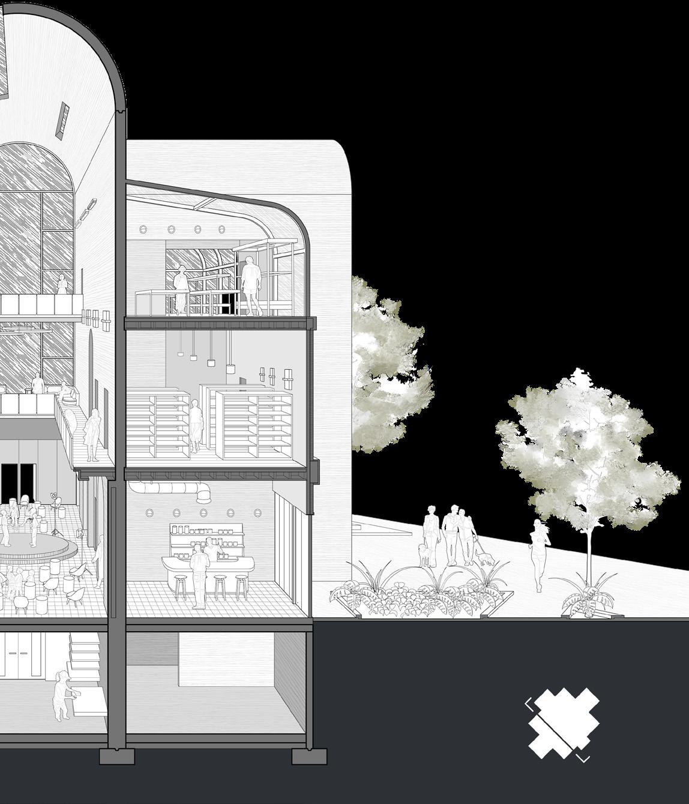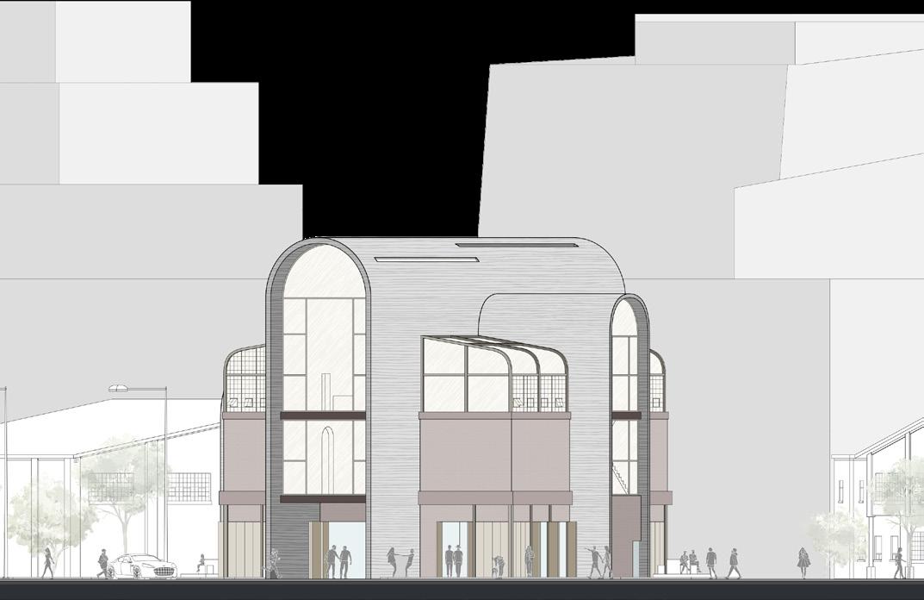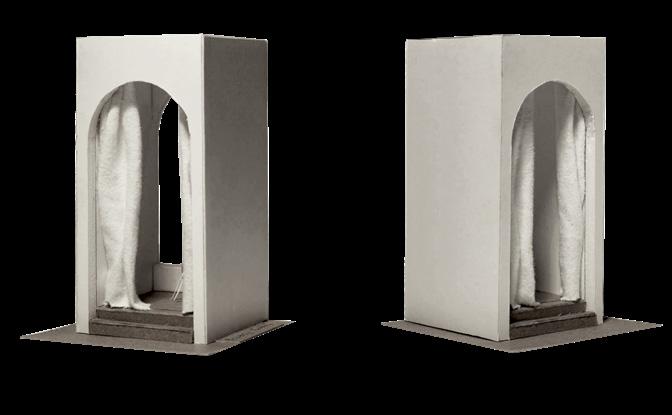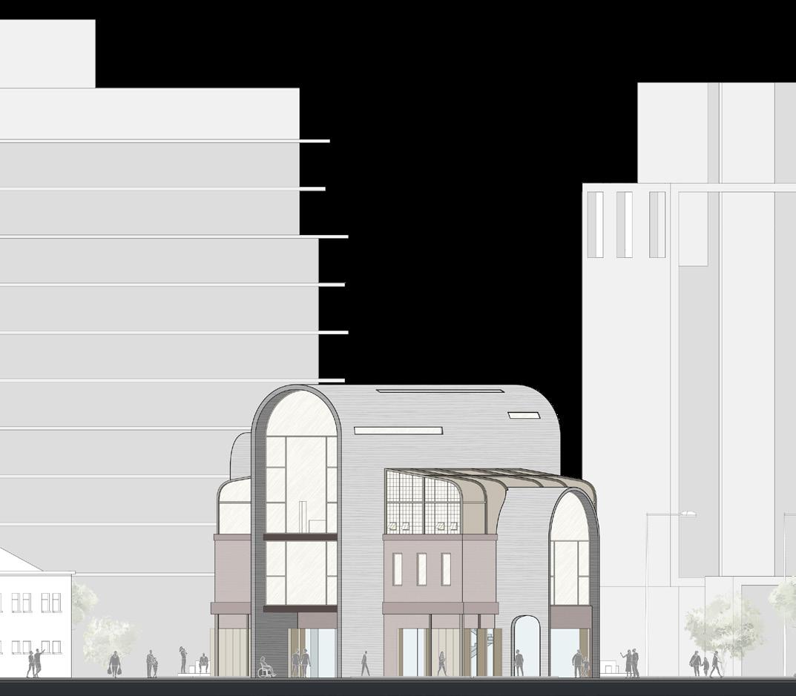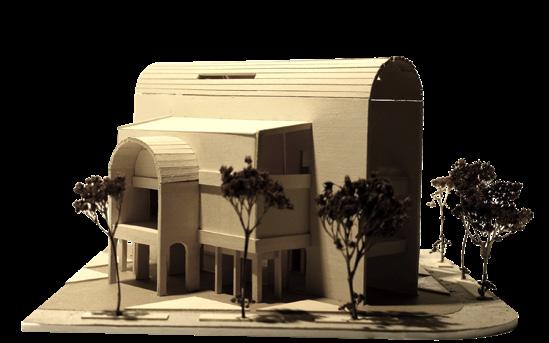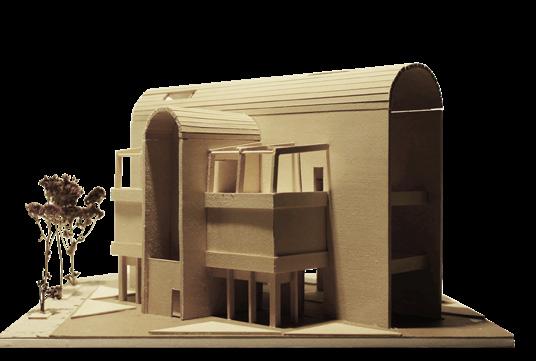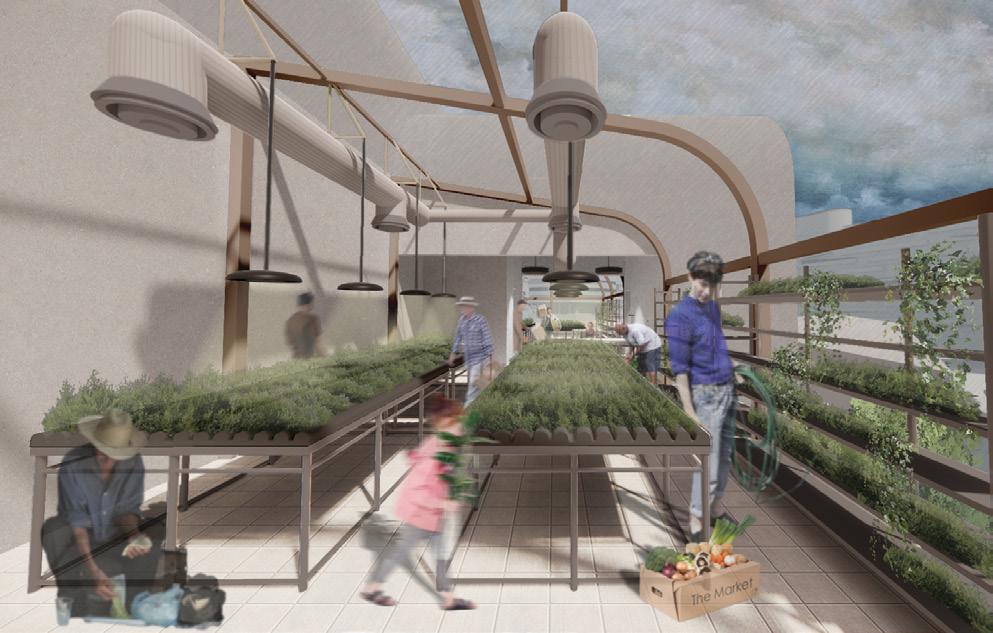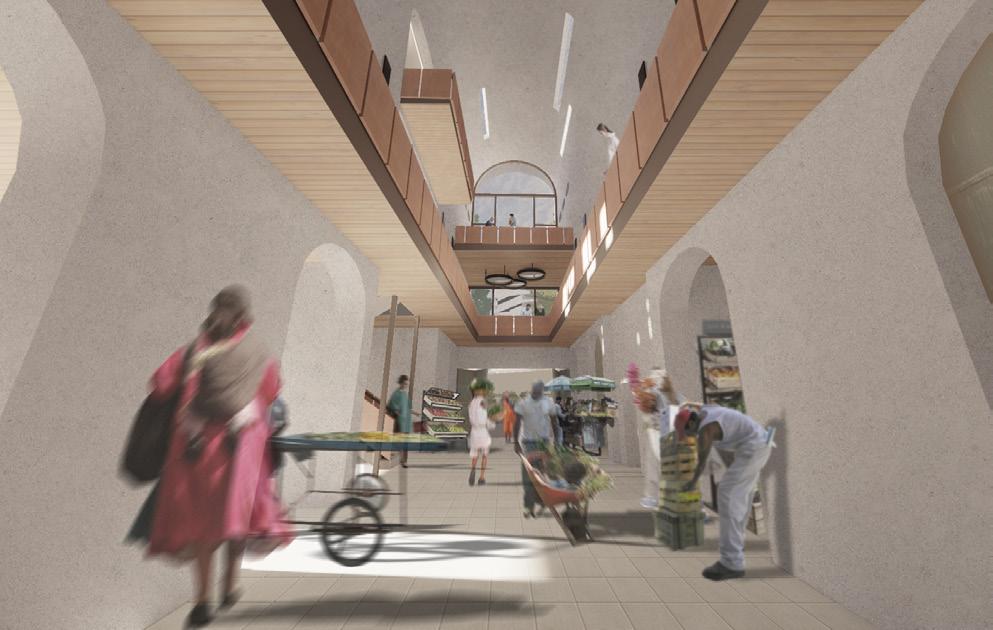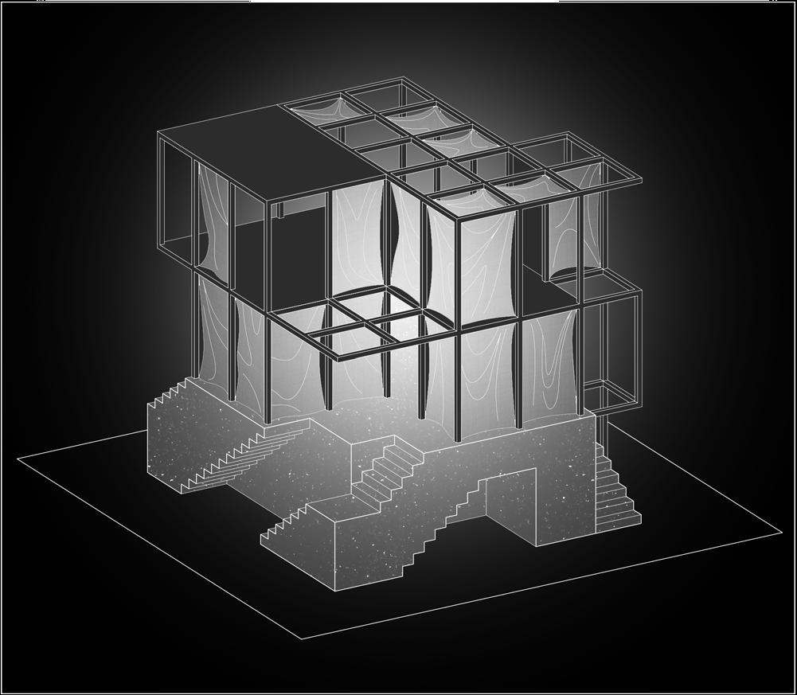PORTFOLIO
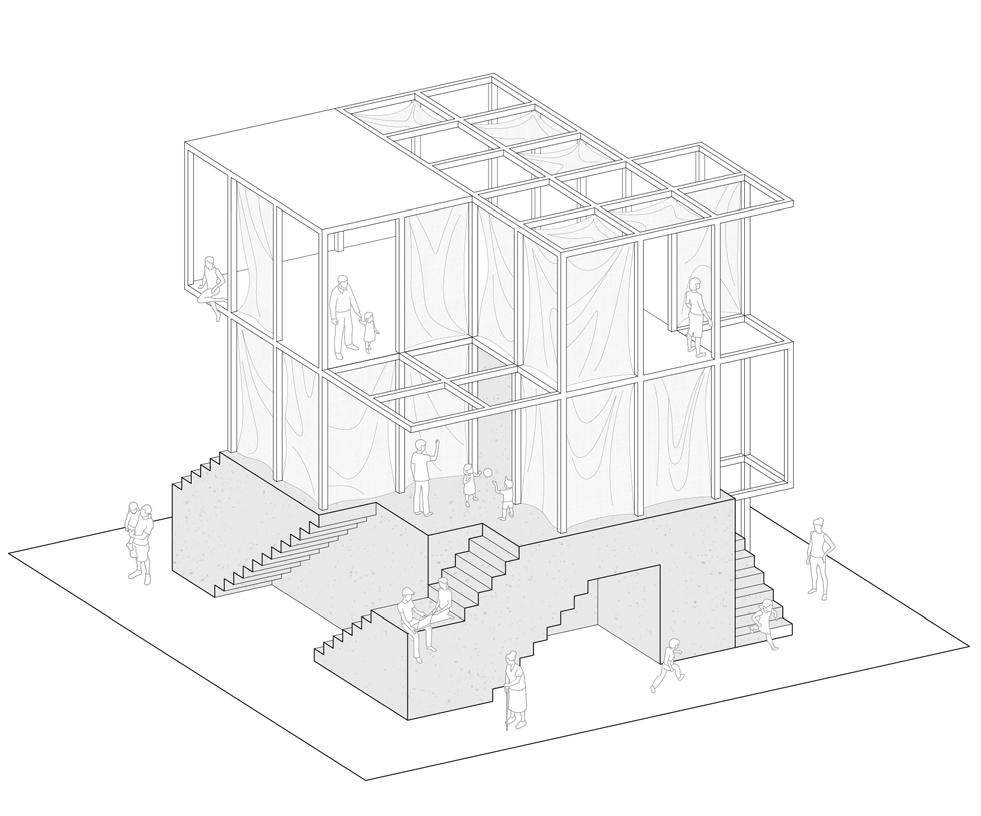 Matthew Beecroft
Matthew Beecroft

 Matthew Beecroft
Matthew Beecroft
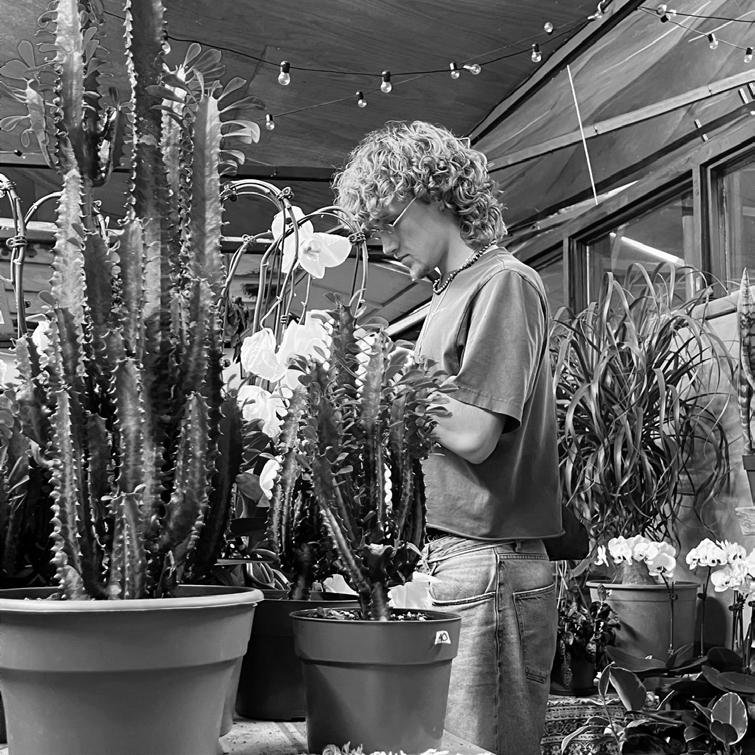
It’s nice to meet you!
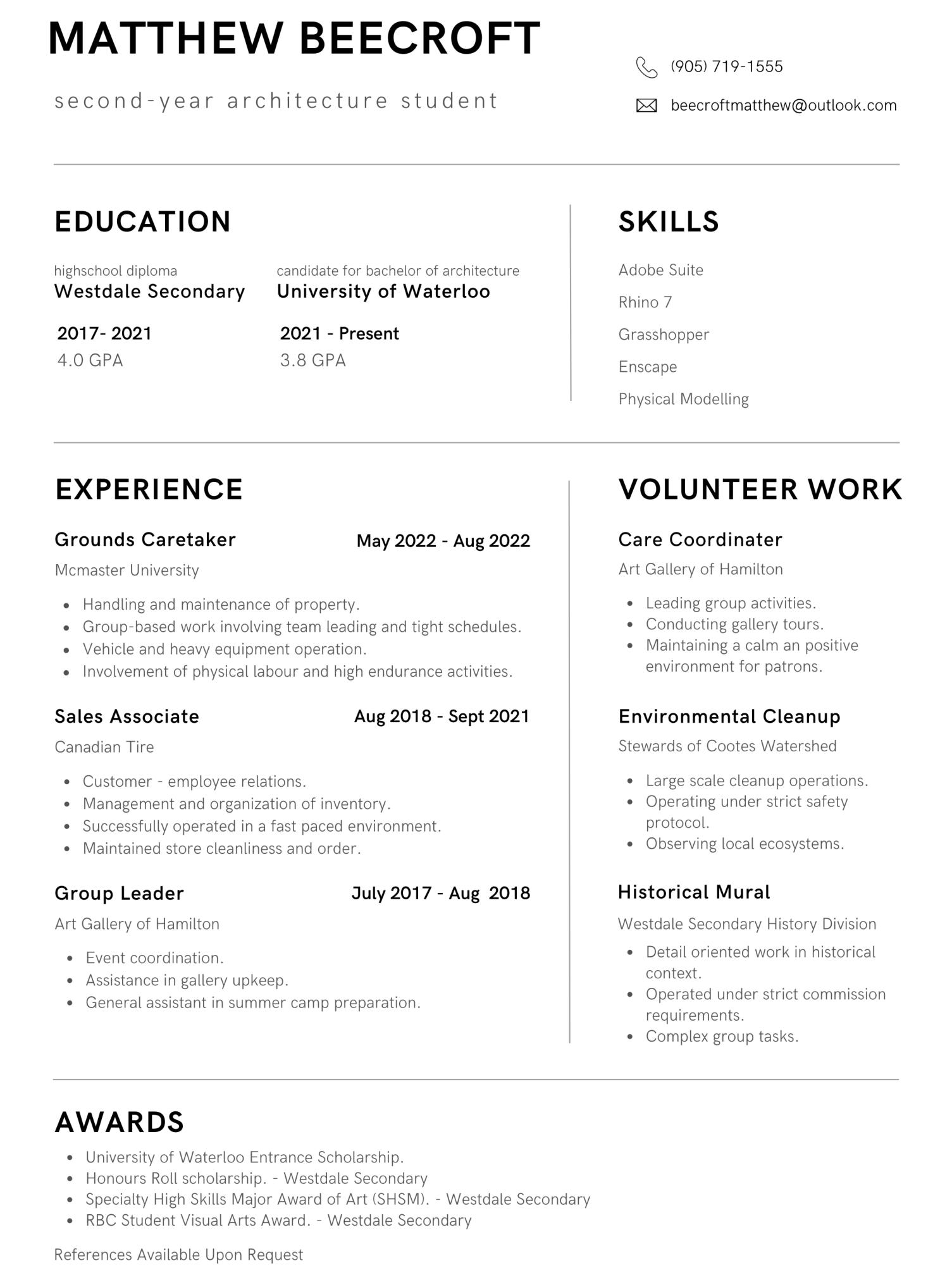
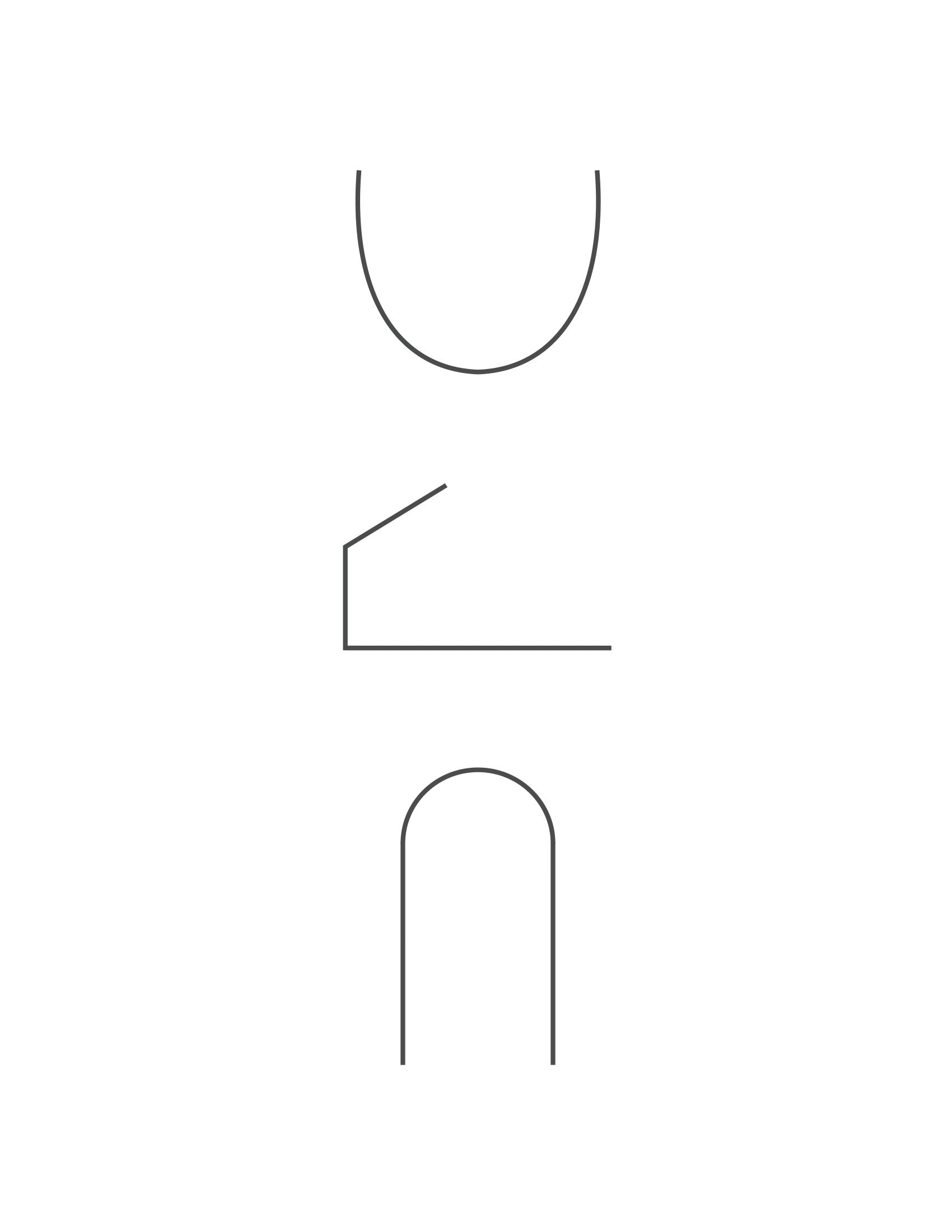
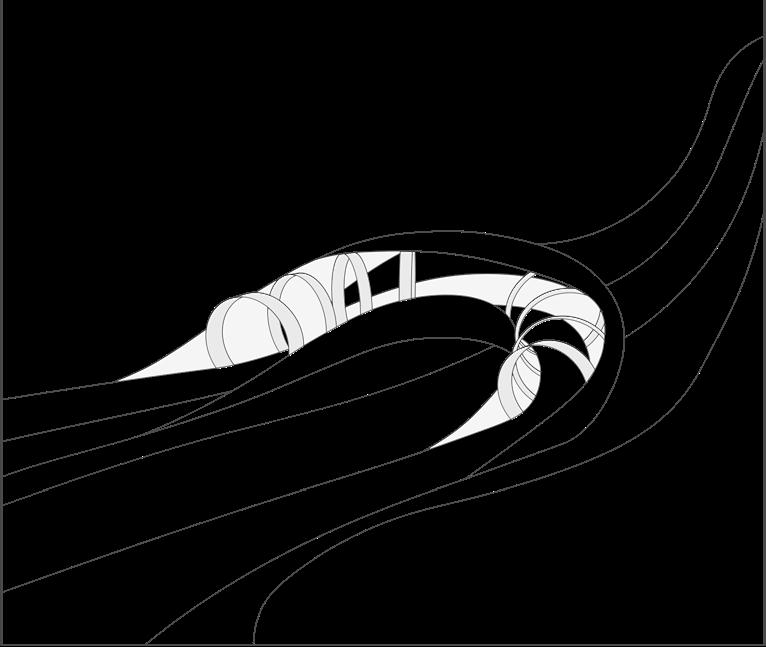
 _SUPERVISED BY: ISABEL OCHOA
_SUPERVISED BY: ISABEL OCHOA
The C-rv (curve) is a pedestrian bridge spanning the shallow stream of Sherman falls, connecting one of the many walkable trails in the protected forests of Hamilton, Ontario. This bridge is designed to cradle its user while providing varying sightlines to the surrounding scenery. Arching towards the curtain waterfall, this bridge is an accent to the ravine it is nestled in.
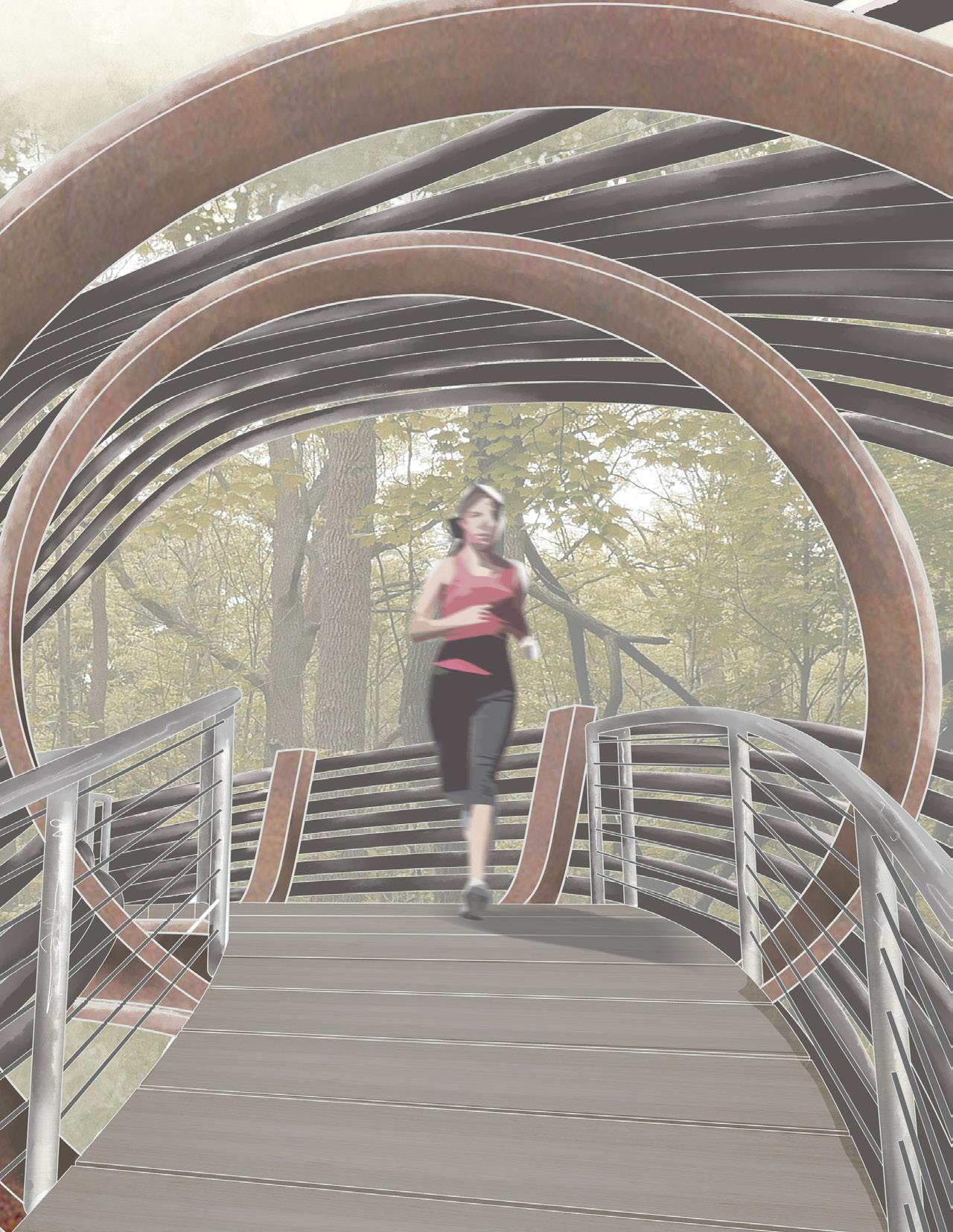

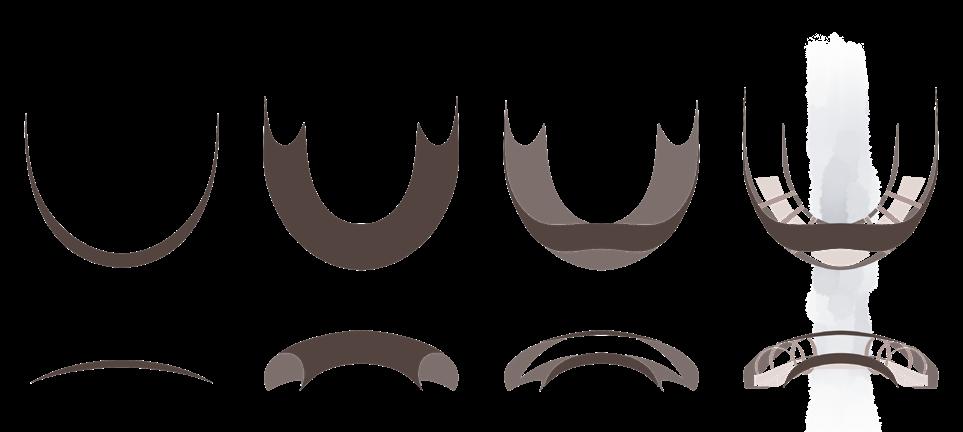
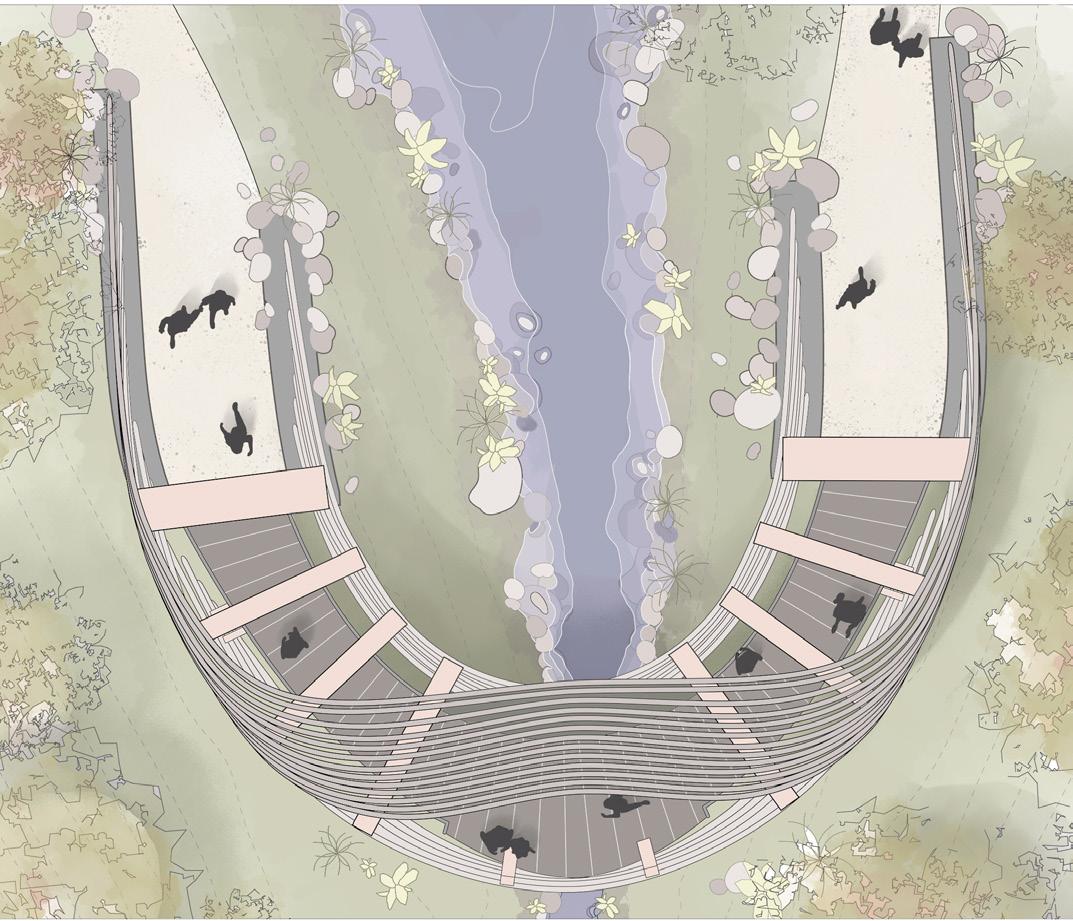
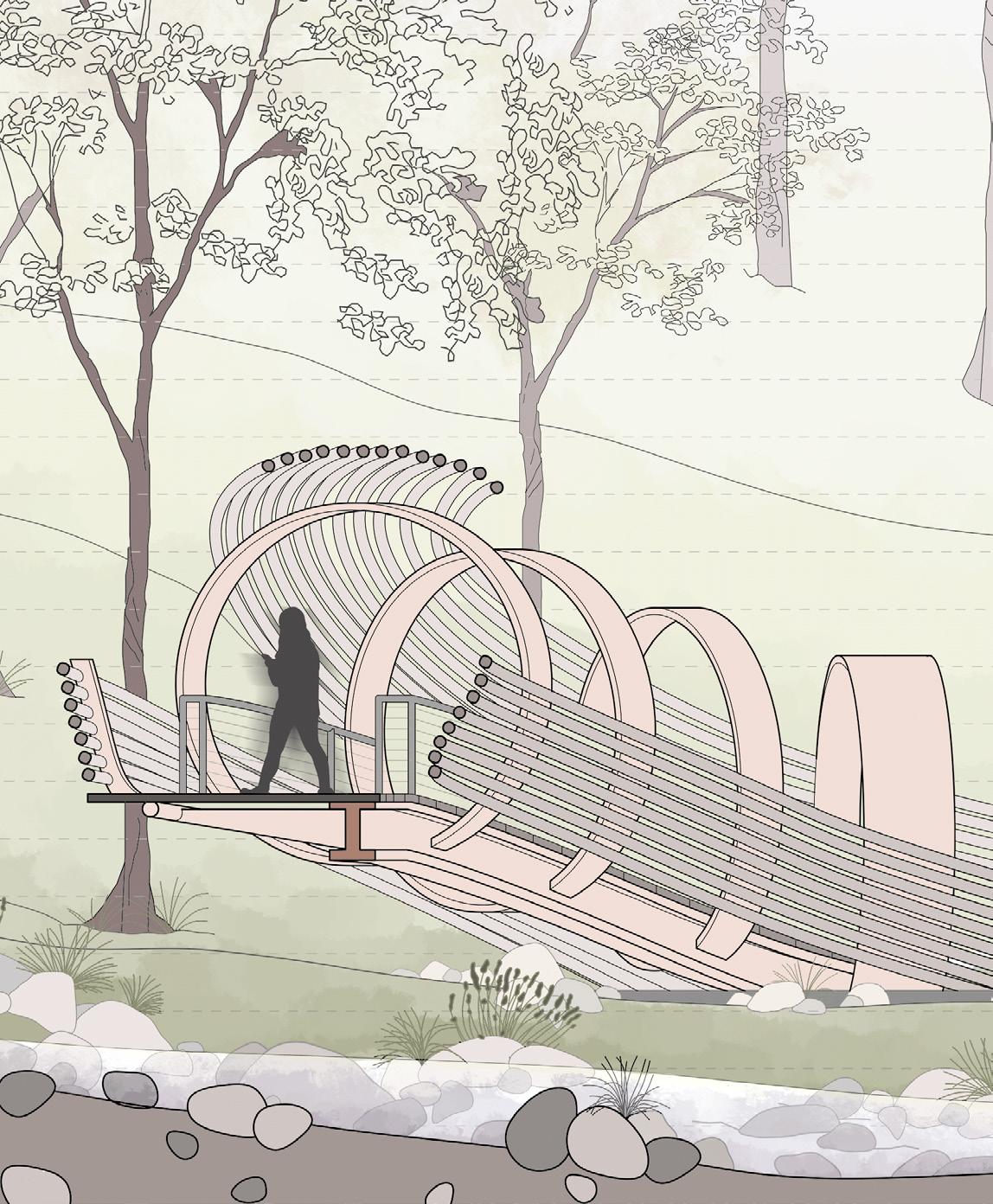
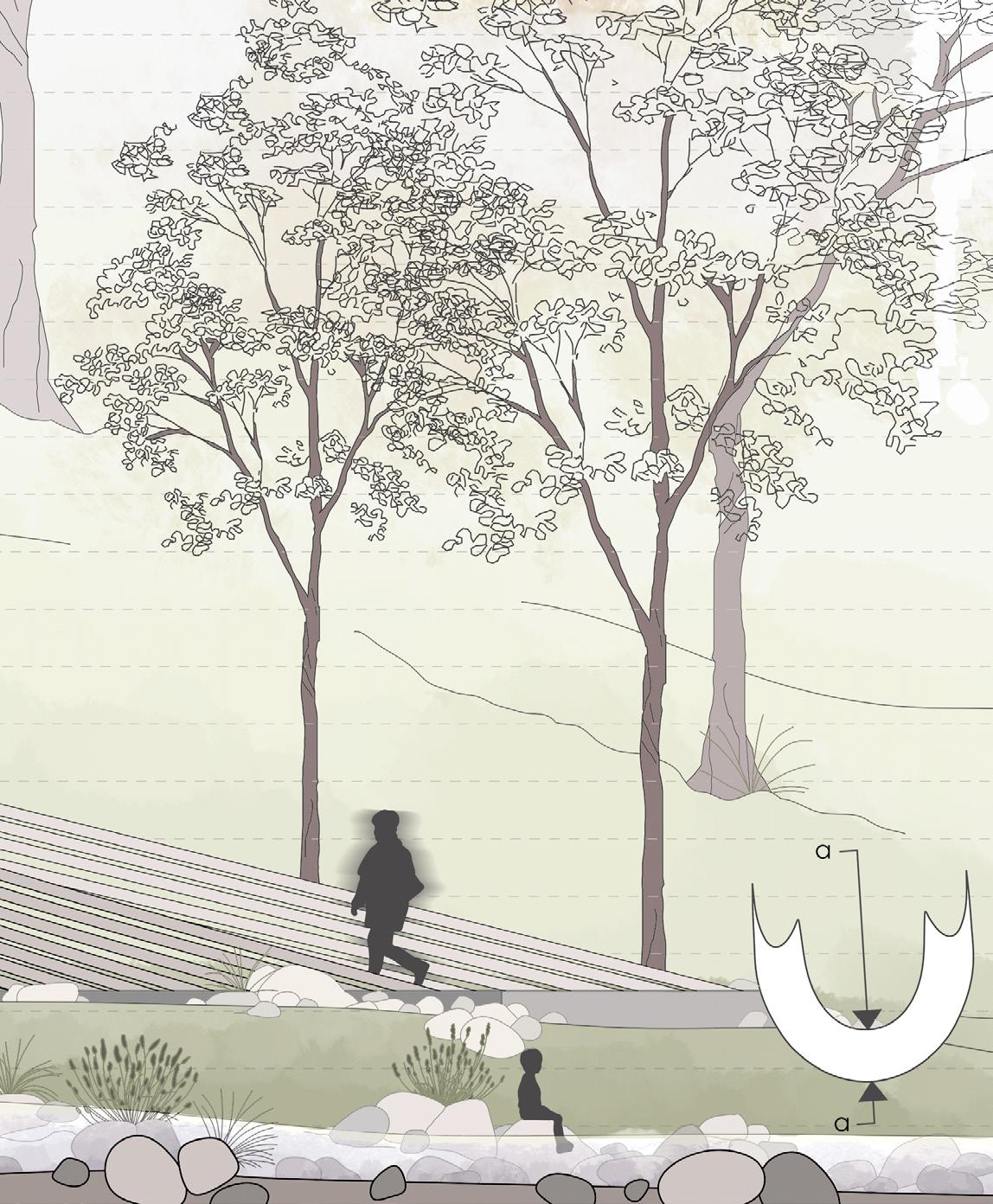
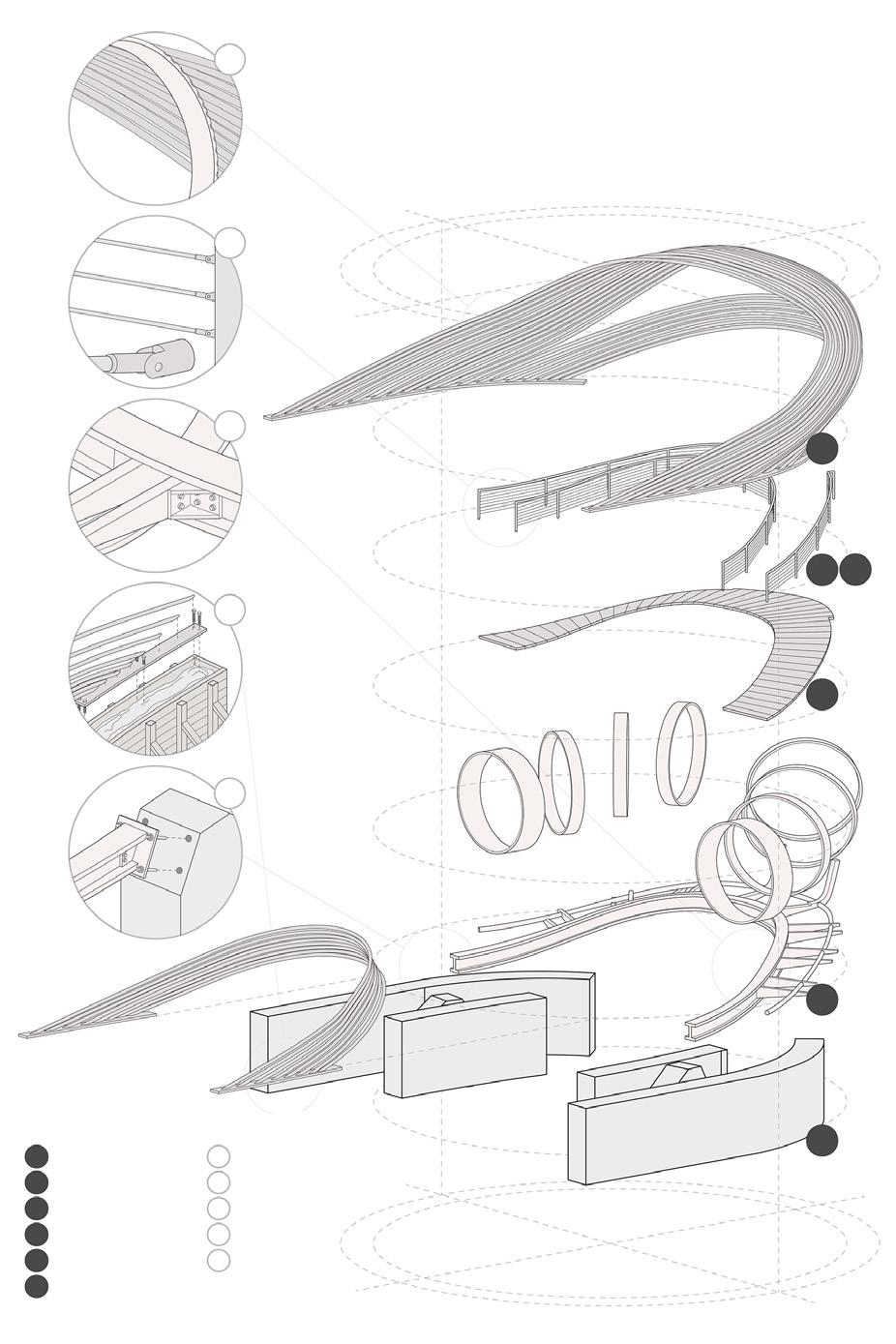
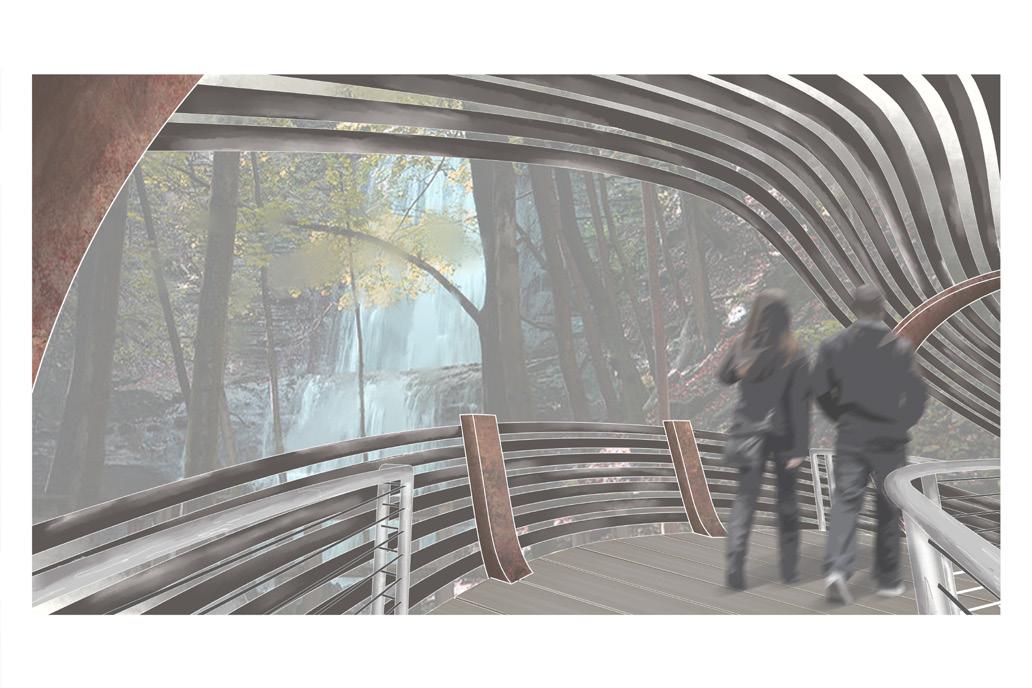
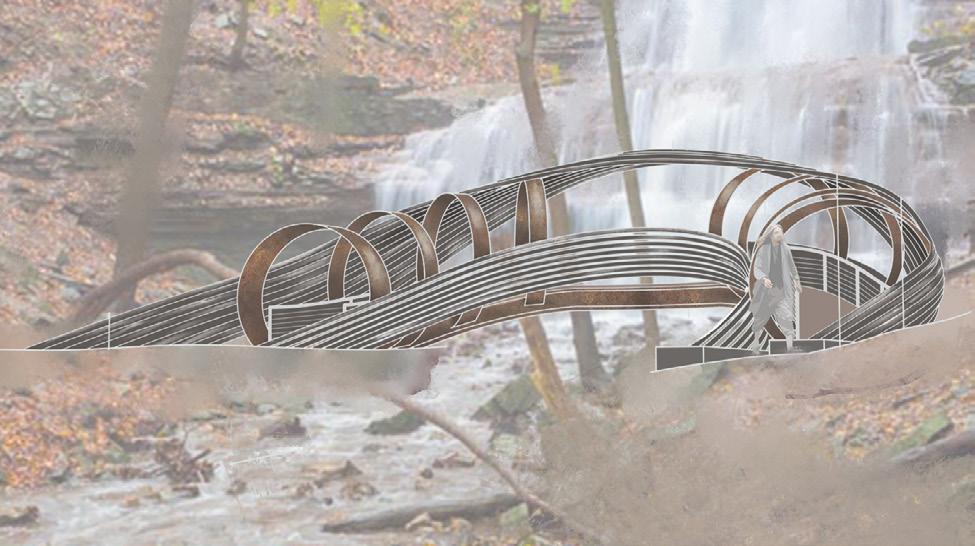
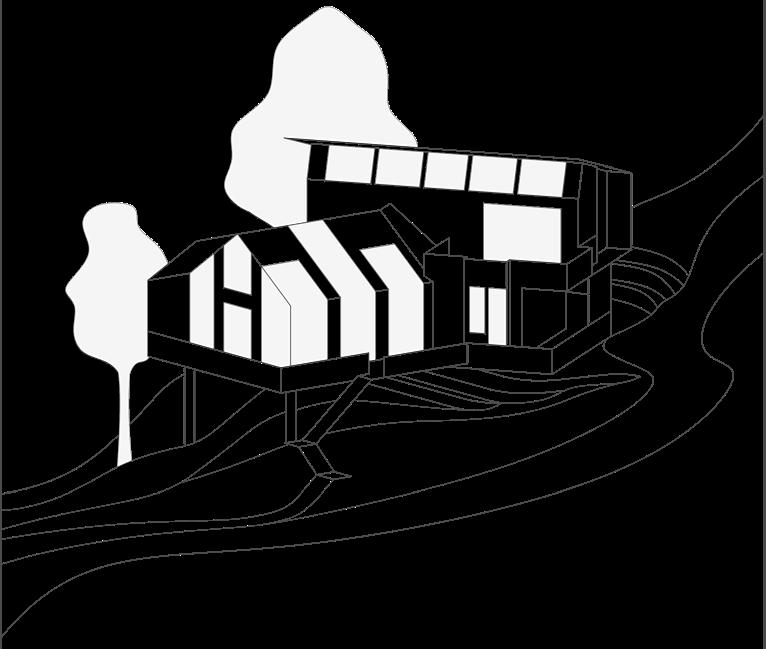

Sun in Spaces is a tiny house dedicated to homing youths of Cambridge, based on fashion design through communal living. Located on a steeply sloped hill bordering Ainslie St N, the house’s raised elevation and expansive windows provide abundant natural light and scenic views. Sun in Spaces offers comfort for a shared living, work, and social environment.
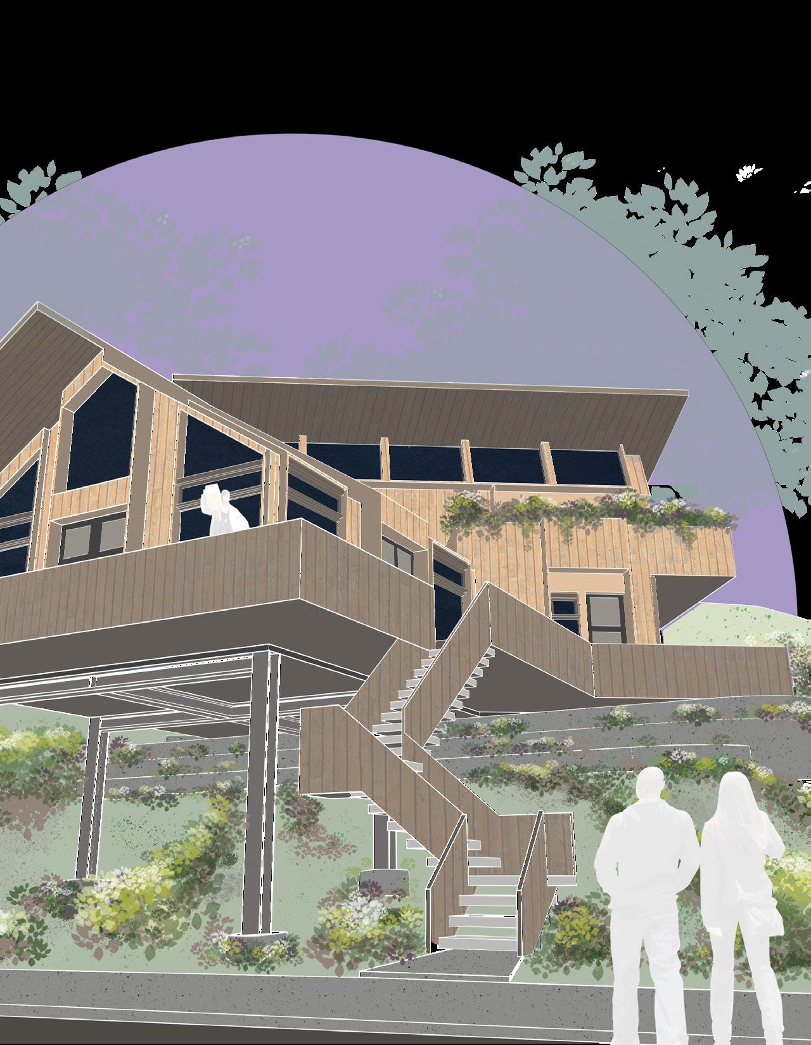
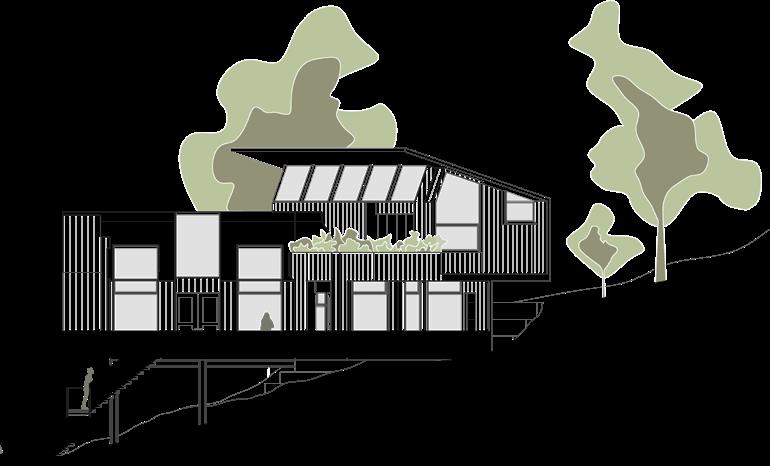
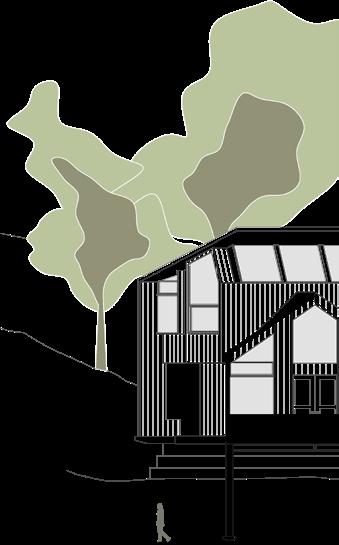
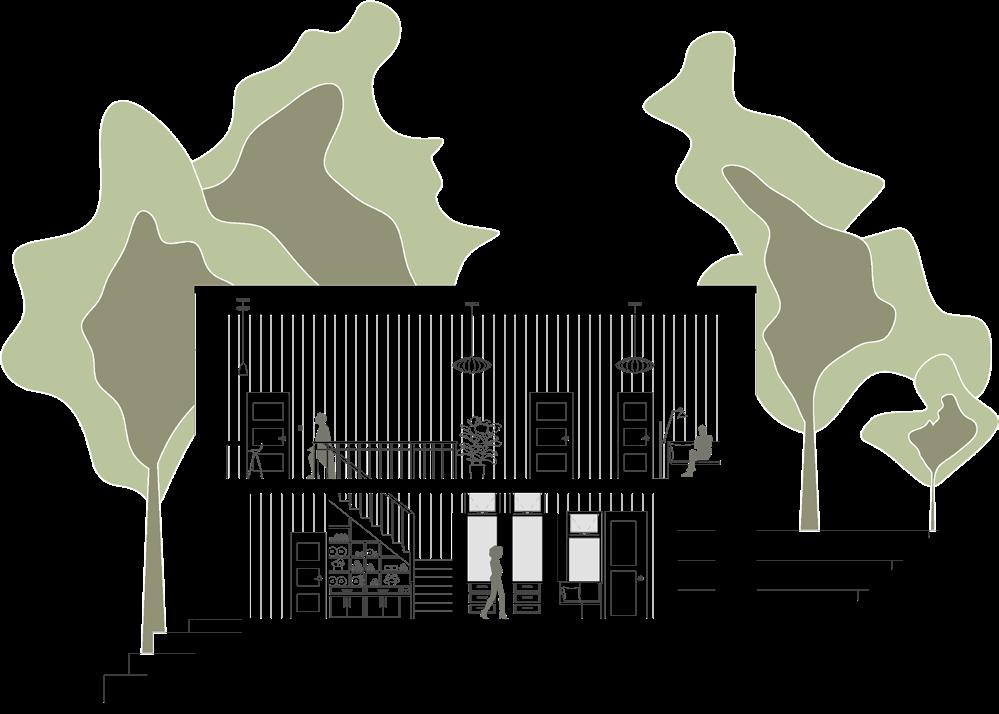

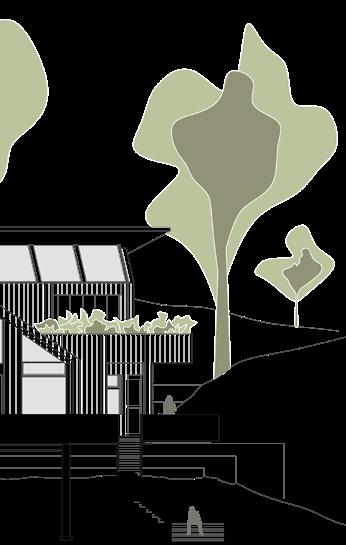
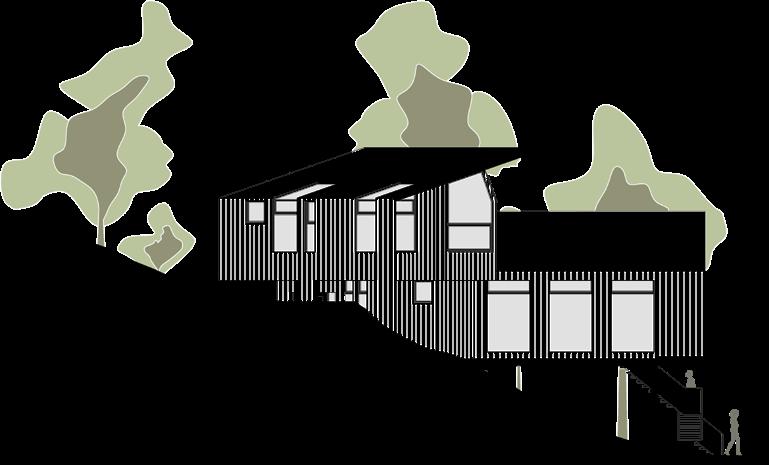
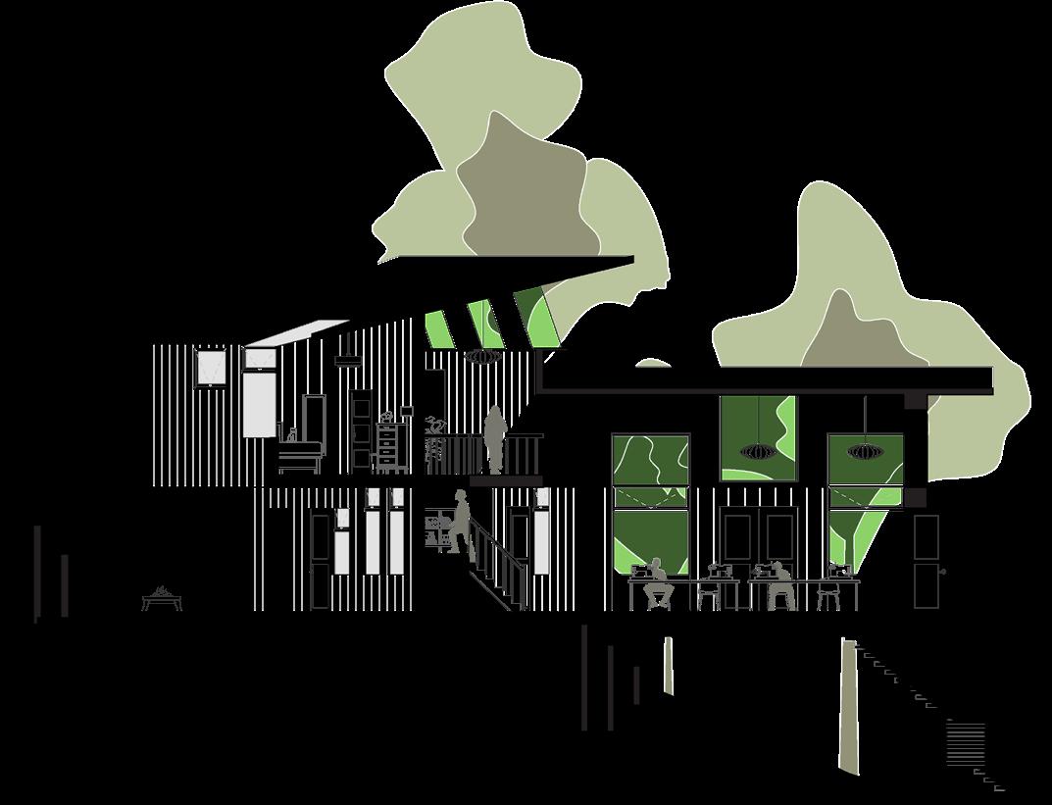
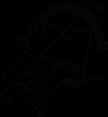
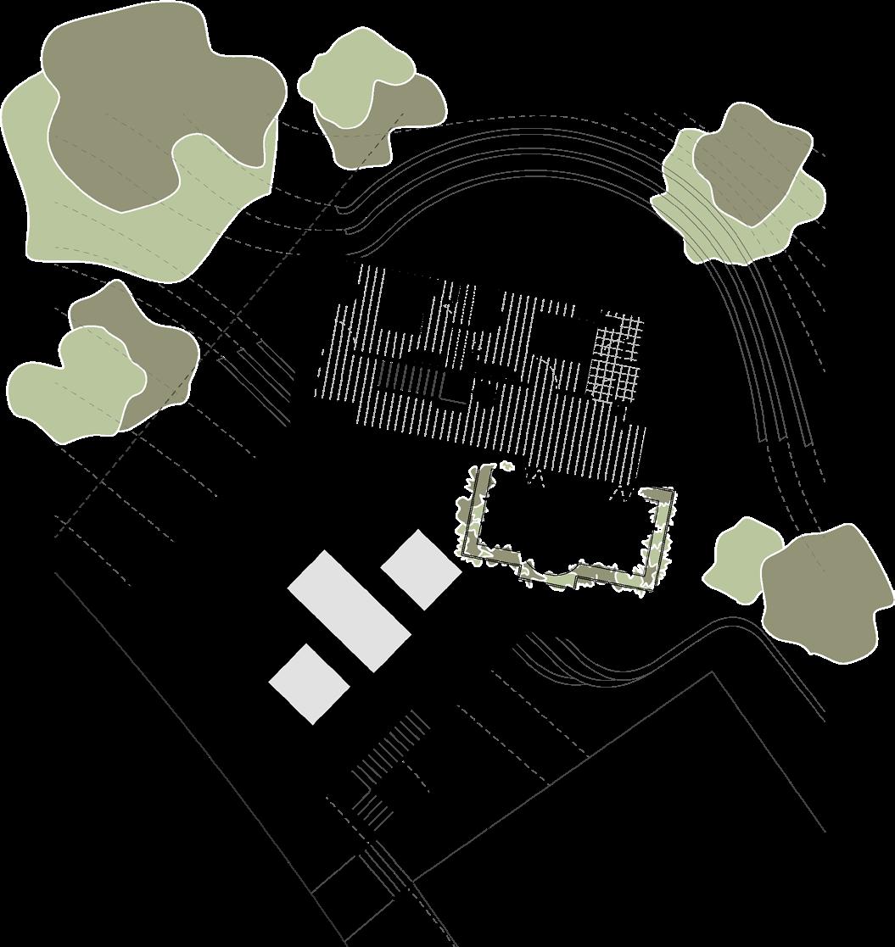
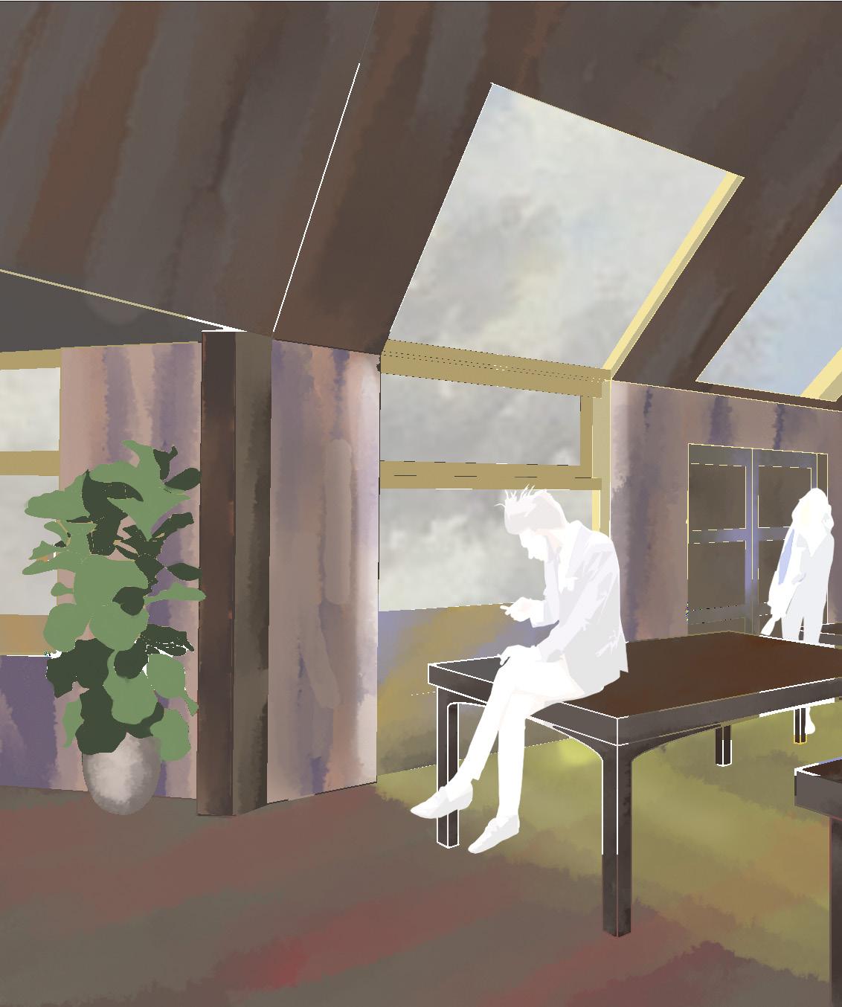

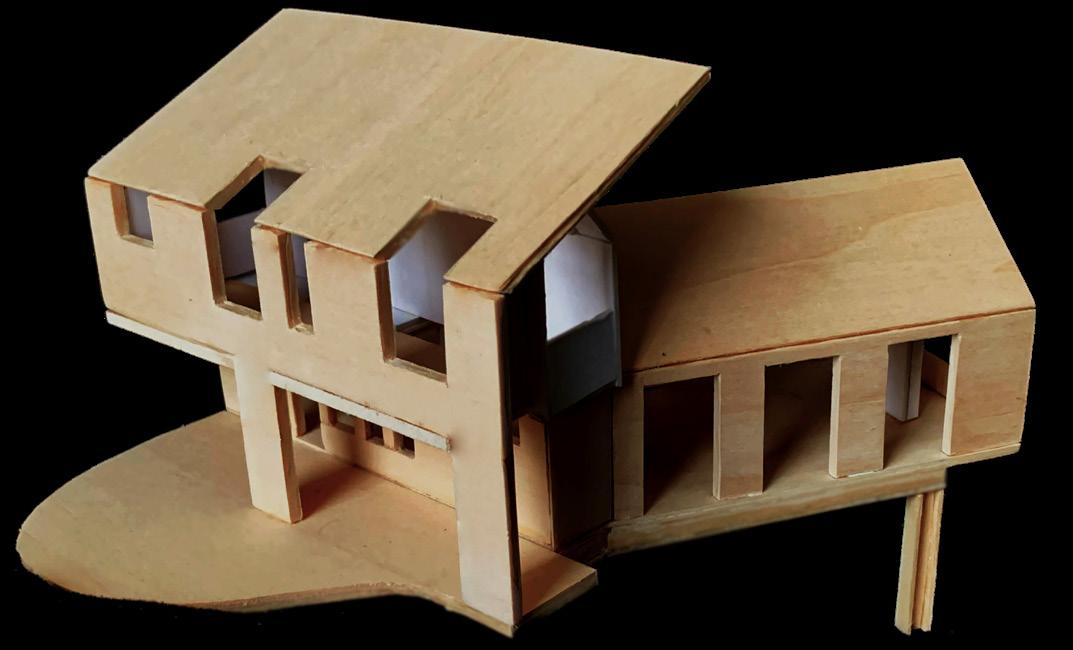
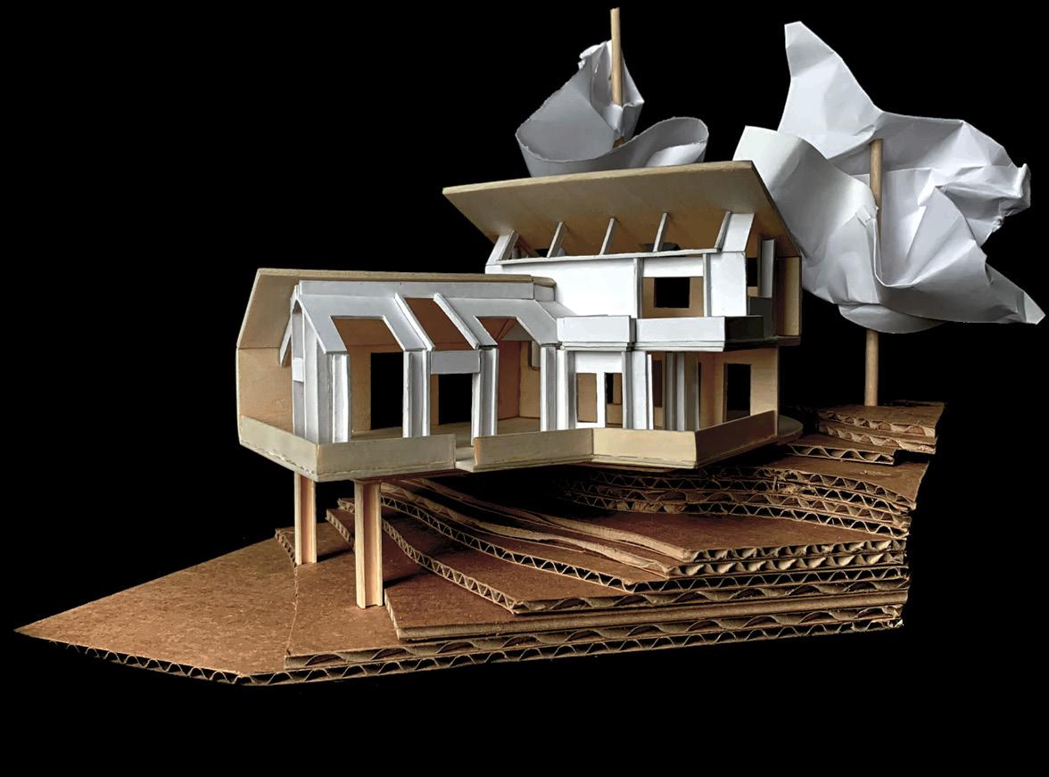


The Market is a three-storied building broken up into an openair market, traditional library, and hydroponic greenhouse. Sitting at the intersection of Rolling Mills Rd at Palace St in Toronto, the Library acts as a communal hub for the developing neighbourhood of West Don Lands. Embedded in an area concerned with sustainable design and practice, the Market focuses on buying local through the procuring and selling of goods grown on-site, and products produced in the heart of Toronto.

rolling mills rd
palace st
