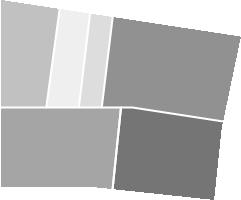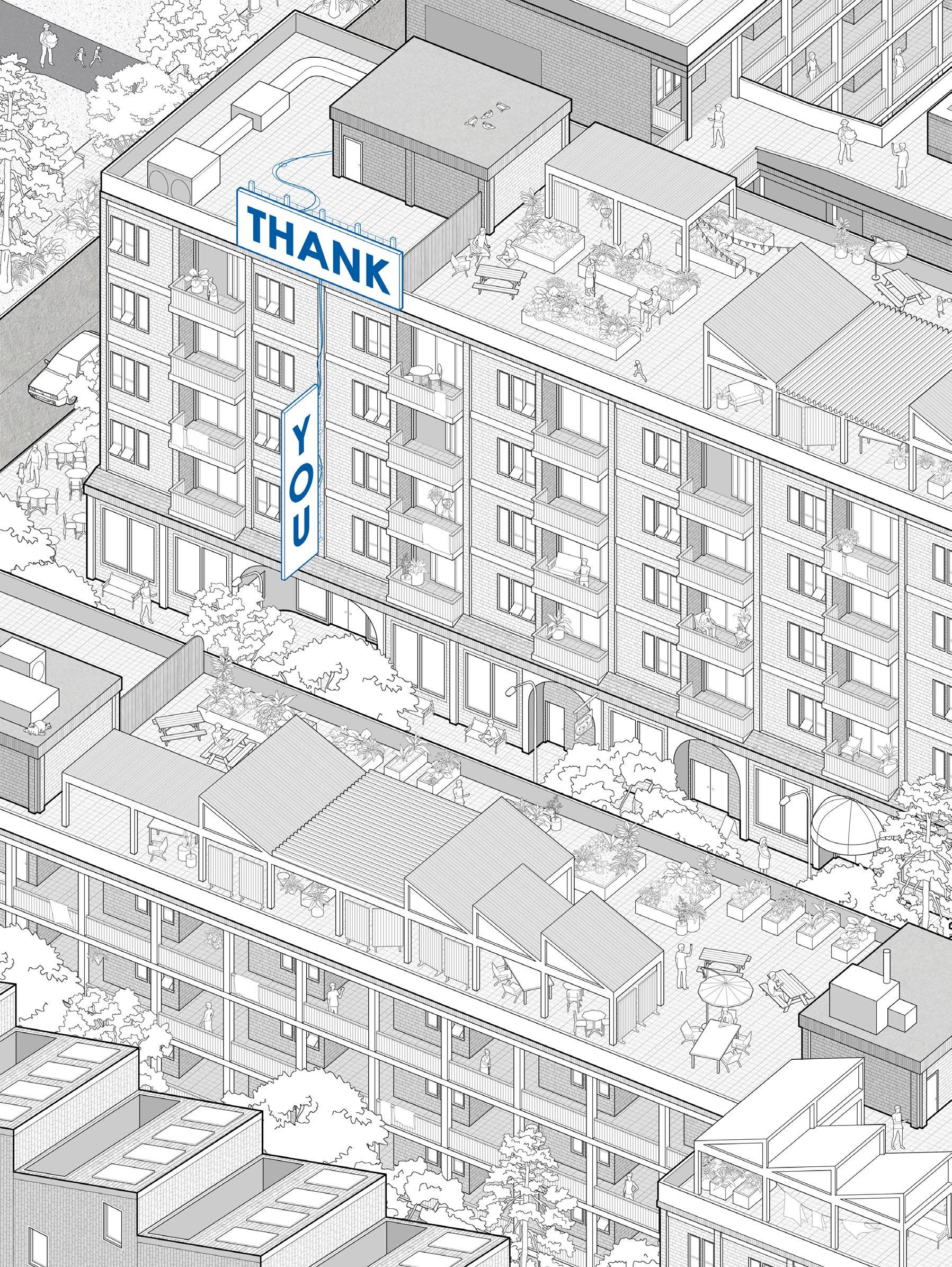




My
name is Matthew
It’s nice to meet you!
I’m a third-year undergraduate student at the University of Waterloo, School of Architecture.
As a passionate artist and studying architect, it’s my goal to uplift the built environment in expressive and atmospheric ways that promote communal, sustainable and creative design.
In my work, I focus on creating spaces that challenge existing forms of architecture and reimagine traditional ideas of the city and landscape. My work varies from creating within the confines of urban areas to the expansiveness of wilderness, finding solutions to ongoing problems of housing, affordability, and mental health.
I use digital techniques to explore concepts such as community, unity, self-expression and experiential design. My portfolio shows a collection of my outstanding academic works that best demonstrate my values as a student and designer.
I hope you enjoy!

Pedro de Medinalaan 7B 1086 XK Amsterdam
T. +31 (0) 20 314 11 91
info@burtonhamfelt.nl www.burtonhamfelt.nl
KVK 70292140 Amsterdam
BTW NL858240294B01
30 January, 2024
Dear Sir/Madame,
Matthew Beecroft recommendation letter
To whom it may concern,
Matthew Beecroft worked at BurtonHamfelt urban architecture from the 19th of September 2023 up and until the 19th of December 2023. In that period Matthew developed well and accepted every challenge with dedication and commitment. Matthew was able to successfully collaborate with colleagues and showed ability to share responsibilities effectively with all parties involved in the design process.
Since being at our studio Mathew has contributed to the following ongoing projects:
• Urban feasibility study for approx. 28.000 m2 muti functional complex in a light indus trial area in Amsterdam NL. Responsibilities were, site analysis, 3D design exterior drawings in Rhino and 2d plans / schemes. Result was a presentation to the client. Design phase: preliminary design
• 3D interactive digital model for a large scale urban design project (Sluisbuurt) in Am sterdam. Duties included translating 2D building information into 3D modeling, corres ponding with other architects and translating 3D data into manageble and exportable files for external use.
Design phase: post design
• Architectural facade studies and detailing of a primary school in Amsterdam (IKC Wee spertrekvaart). Duties included exploring composition, colours and material studies in 3D and 2D. Conceptualisation of the design starting points as well as comparative ana lysis of various design options. Results bundeled in a booklet for the client.
Design phase: preliminary design
Matthew was a quick learner and he often surprised us with his effectiveness, software skills and design insights. For someone in just the beginning of his career it was very impressive. It’s a pity he could not stay longer in the office. My expectations are that Matthew will be able to meet the new challenges and responsibilities required of him in his next professional adventure.
Sincerely,

Burton Hamfelt architect/owner
To Whom It May Concern
June 15, 2023
Sir / Madam,
Matthew Beecroft, Student Intern re:
I am writing to recommend Matthew Beecroft as a candidate for employment. Matt recently assisted our Þrm through this past winter, as a junior architectural intern, and we are familiar with his tremendous capacity for learning, his accuracy in his work, and his positive contribution to work environments.
Matthew worked as an integral part of our studio team, and assisted primarily with:
• assistance with contract speciÞcations for several projects,
• design renderings for a streetscaping project in Southampton
• design renderings for a major adaptive re-use project in Waterloo,
• drafting and detailing in Vectorworks (CAD) for aspects of design development and construction contract drawings. These projects included preparation of existing conditions drawings, a Þre station renovation, a community health climic, and a park washroom conversion project.
Matthew was responsible for aspects of ofÞce support including a continuous stream of small tasks associated with the day-to-day operation of the Þrm. We are a small studio, and tasks for all staff are wide ranging. Matthew contributed very effectively, and with tremendous grace, and was exposed to all aspects of our practice.
Matt is an excellent learner. He is organized, reliable and was unfazed by the sort of multi-tasking, on-again / off-again environment which is typical of our industry and projects. He worked independently and followed through to ensure tasks were completed. He is responsible, careful, and able to identify what he does not know and needs to consult about. This is an especially valued attribute for me, and I believe he will be of beneÞt to any work environment where attention to detail is critical.
Matthew was quick to volunteer to assist in other areas of company operations as well.
Ours is a lifelong journey of learning, and Matthew has the attitude, the willingness, and the capacity to achieve great things along the way. He will be an asset wherever he goes, and we hope he may consider our Þrm as a positive period in this journey.
If you have any further questions, please do not hesitate to call me.
Yours sincerely,

John MacDonald OAA, MRAIC John MacDonald Architect inc.





PROJECT: PUBLIC LIBRARY DATE: APRIL 2022
SUPERVISED BY: ISABEL
OCHOA

The Market is a three-storied building with an open-air market, traditional library, and hydroponic greenhouse. Sitting at the intersection of Rolling Mills Rd at Palace St, Toronto, the Library acts as a communal hub for the developing neighbourhood of West Don Lands. Embedded in an area concerned with sustainable design practices, the Market focuses on creating a space that blends community and gathering with a place that supports the area’s local economy and citizen livelihood. The market fills a much-needed role in its community, providing a central gathering space at the heart of its urban area.
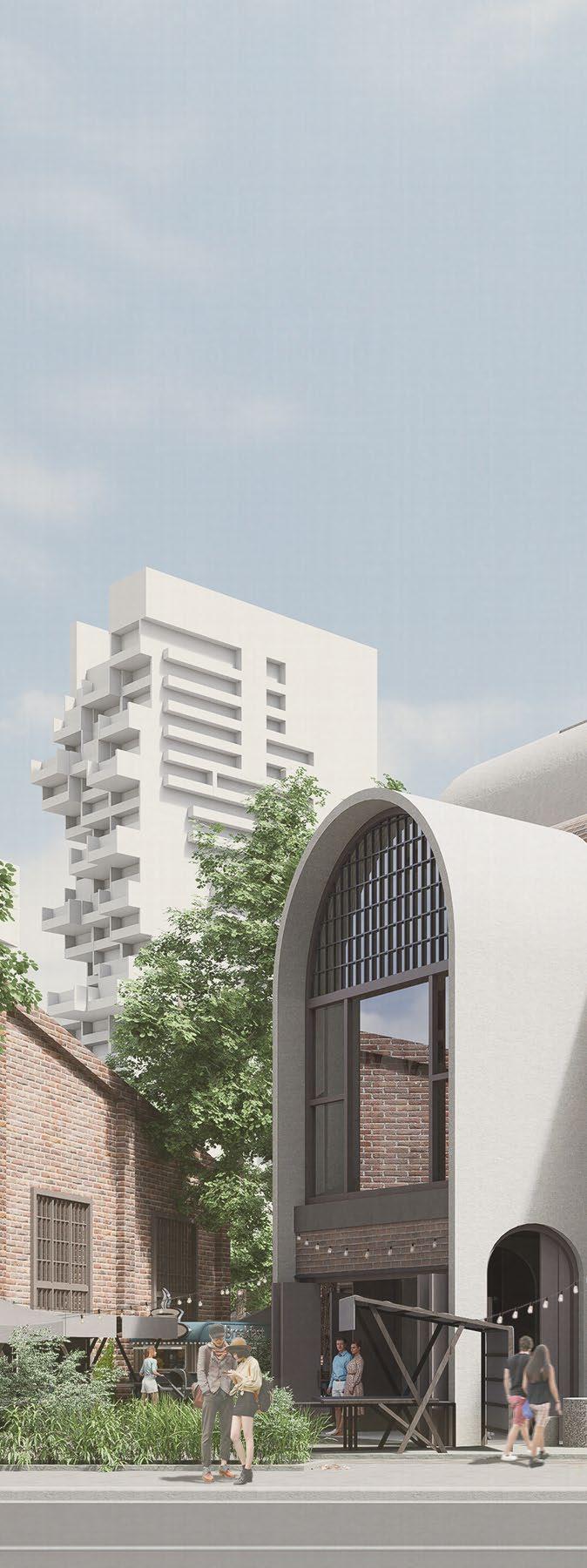


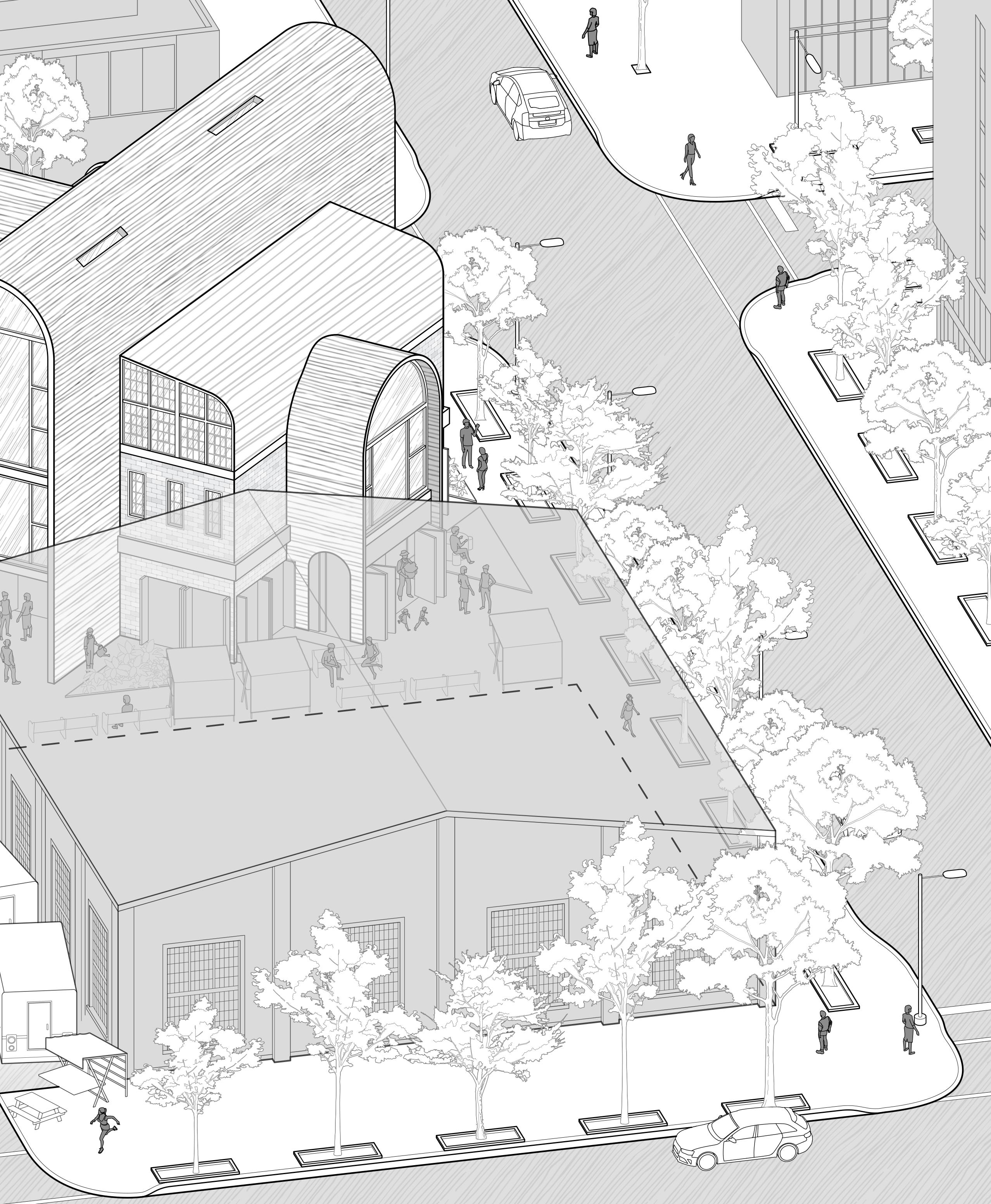



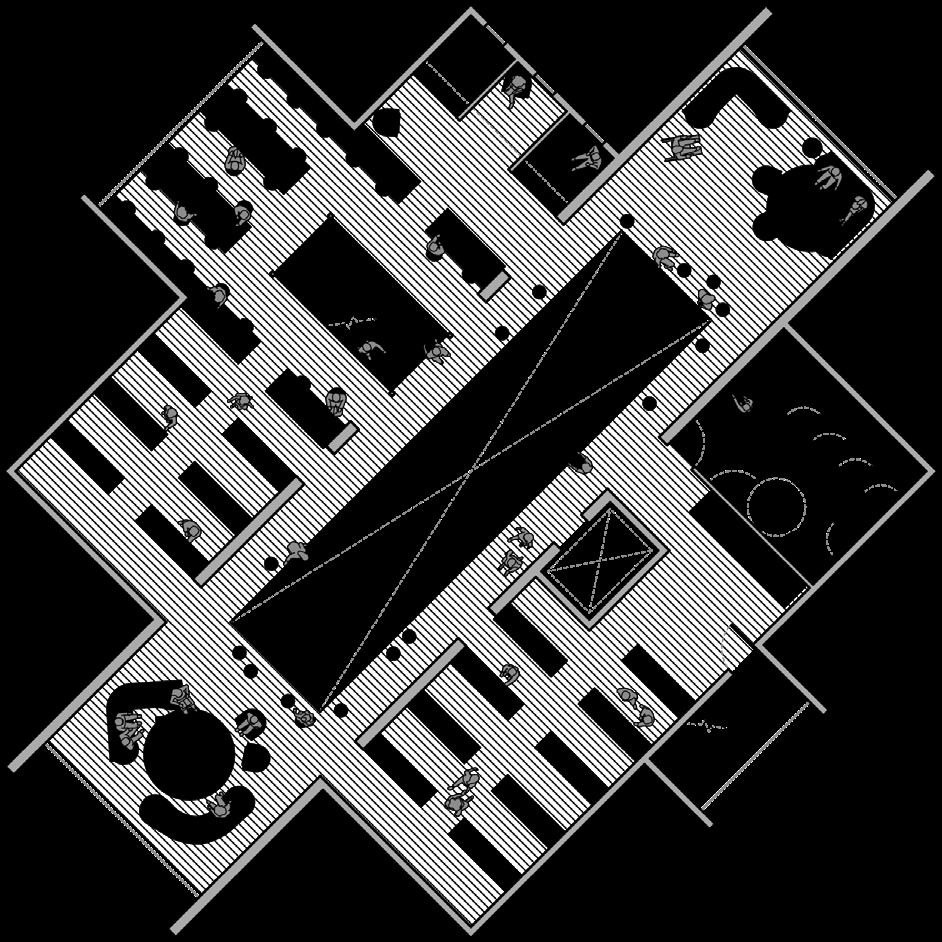
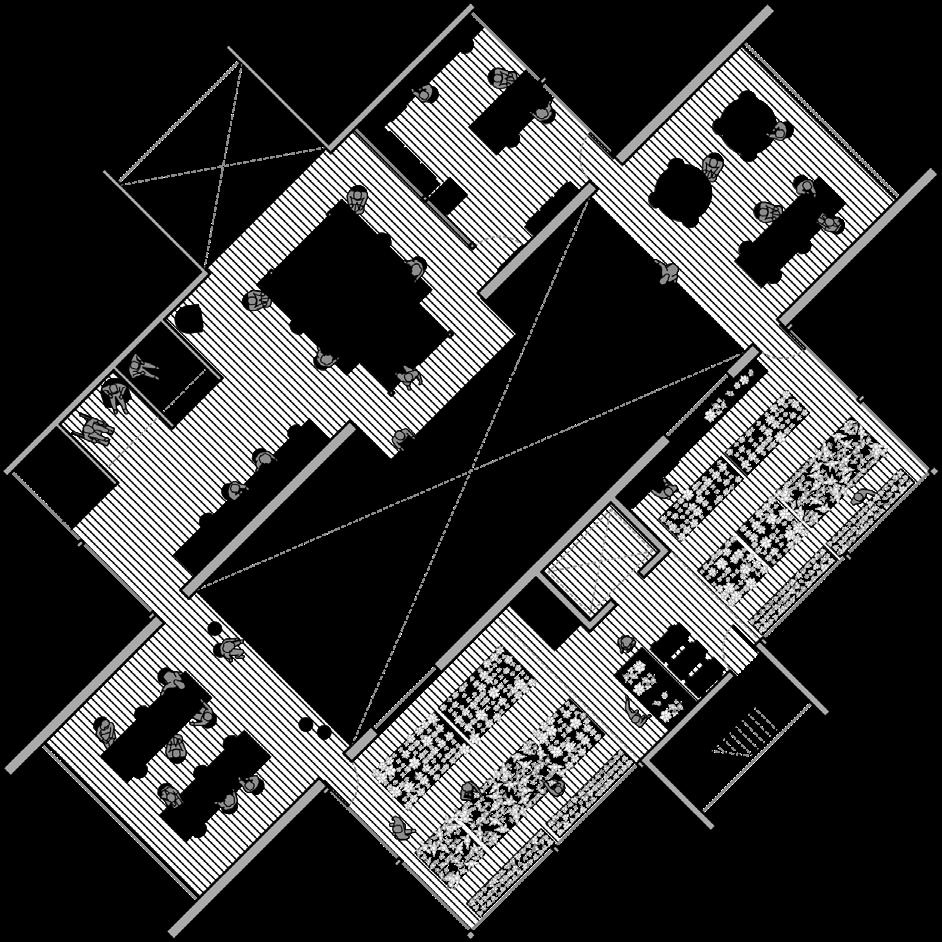

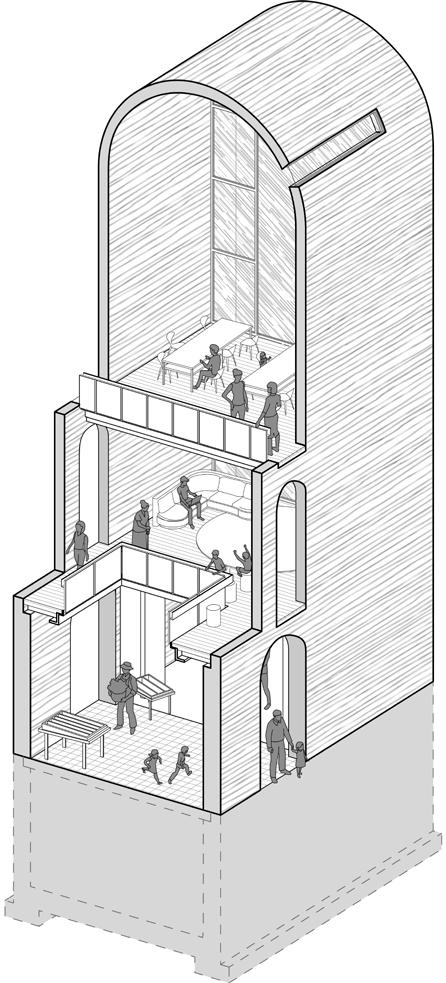
Taking inspiration from West Don Lands’ industrial past, the Market uses freight train tunnels and bridge underpasses as a motif to draw users into its atrium, through the building and to its outdoor market between two disused warehouses.



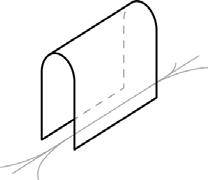




Unlike a traditional library, the Market stacks existing programs to organize how space is used. Based on public vs private, the ground floor of the building is dedicated to bustling market space, the second to a library and teaching space, and the third to garden/ greenhouse space.
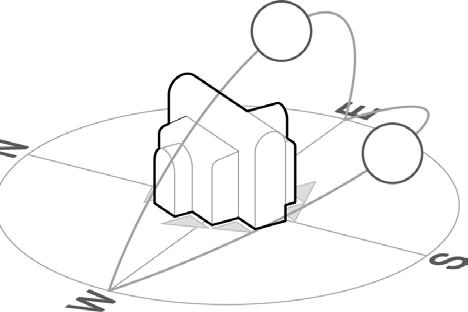


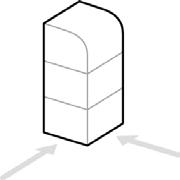

The Market uses varying levels of privacy to create intimate spaces, an example being the privacy cubby. These spaces allow building users to control levels of interaction and separation while still having easy access to the Market and its amenities.






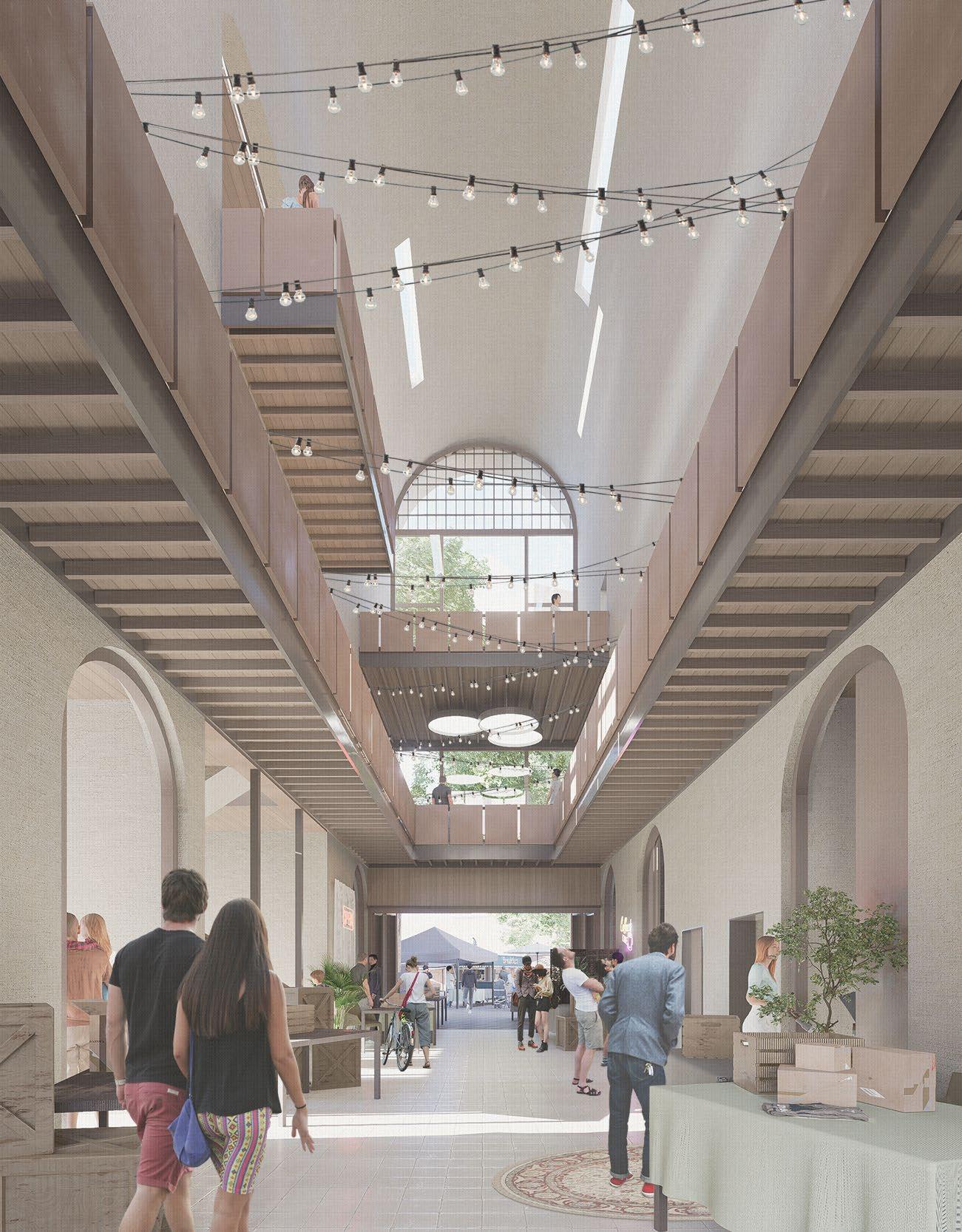


PROJECT: YOGA HOUSE IN THE BOG DATE: MAY 2023
MADE IN PARTNERSHIP: AVERY THORNE
Winner of Buildner/Bee Breeders Client Favourite Award

Off the shore of the Baltic Sea, Atkāpe reflects Latvian culture, spiritualism and connection to the land. Meaning retreat, it acts as a sanctuary for users to embrace nature, peace and rest. Its form and layout are inspired by the Baltic Pagan symbol of Aka, symbolizing the Sun, Earth and protection of the home. The Atkāpe Yoga House honours the beliefs of Latvian culture using locally-sourced materials, reflecting the sustainability and environmental responsibility of the project. It respects the delicate ecosystem of the bog and acts as a testament to Latvian architecture.

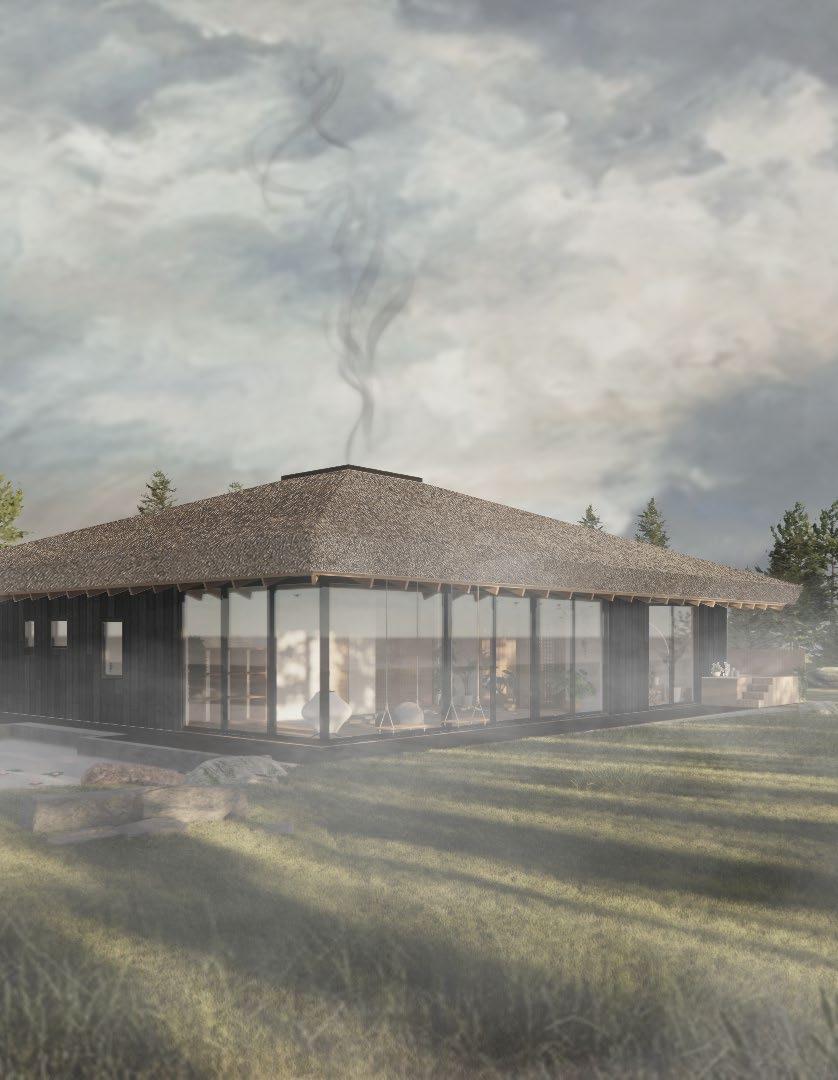


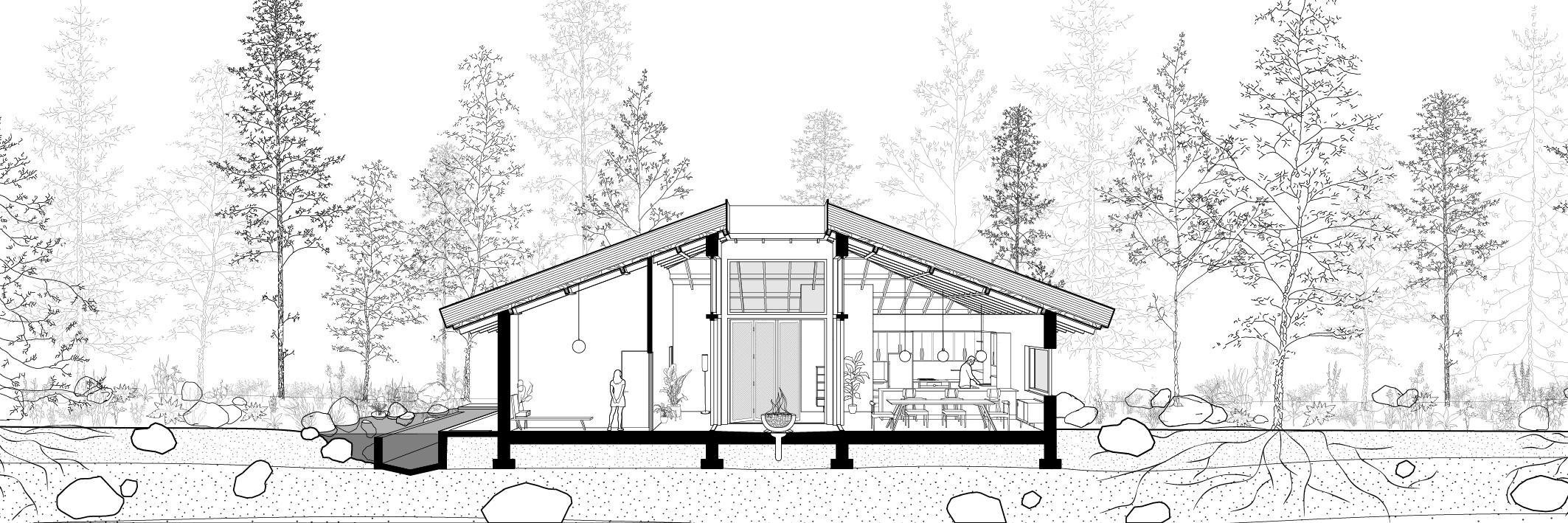







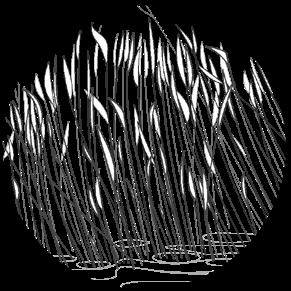
Reed insulation & thatching reflects Latvia’s traditional architecture. Reed grass grows abundantly in wetland areas including the region’s bog. Reeds have been used in the region for generations to keep Latvian homes warm in the harsh Baltic winters.

The bio-pool is constructed by excavating a shallow depression and lining it with a layer of waterproof material. It features a variety of aquatic plants, serving as natural filters and habitat for aquaticorganisms that maintain the pool’s health.


Atkāpe’s central hearth provides space to honour ancestors, meditate or socialize. It offers therapeutic and meditative experiences while providing warmth and comfort during cool, winter months.

The building’s main entrance features deep, carved grooves and patterns inspired by traditional Latvian design, significant to the region’s culture and history. As its first encountered feature, the door expresses the project’s intent to honour Latvian culture.


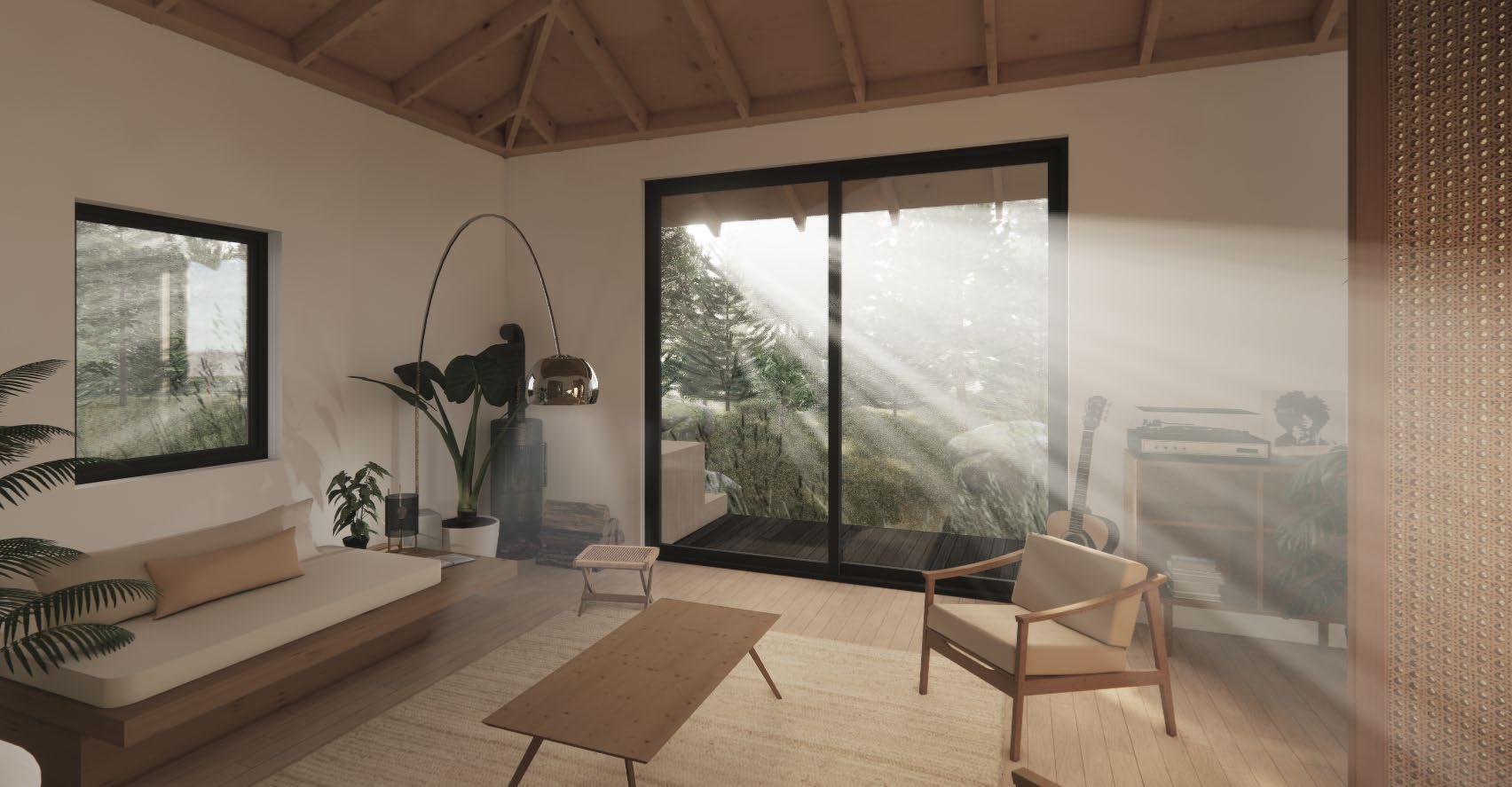

PROJECT: ART THERAPY LODGE
DATE: AUG 2023
SUPERVISED BY: SCOTT
SORLI

It Takes A Village is an art therapy retreat on the French River in Ontario, Canada, designed to create a nurturing environment of healing through artistic expression and community. The retreat uses three studios based in visual arts, ceramics, and photography, to encourage interaction and shared experiences. Its series of buildings, positioned to provide breathtaking views, enhance the feeling of detachment from everyday stressors, promoting a meditative experience. Its design fosters a sense of agency, allowing participants to navigate freely and promote self-discovery. The project aims to empower individuals, and build lasting connections.





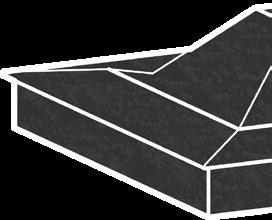
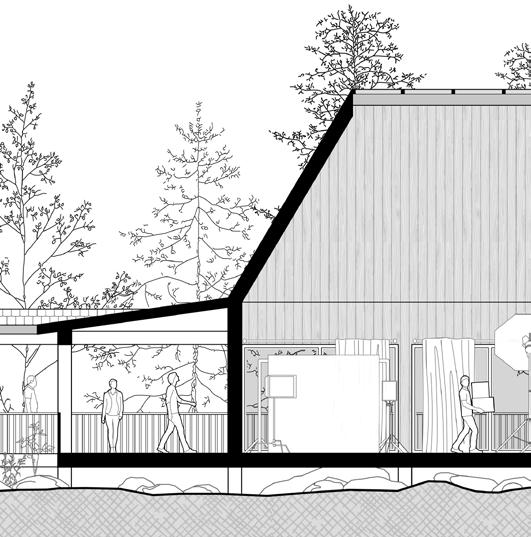



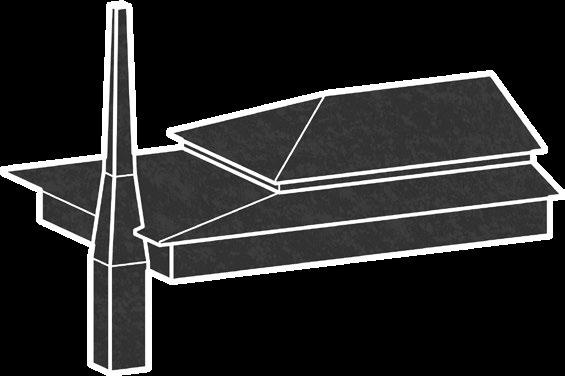




PHOTOGRAPHY STUDIO



01 02 02




01
BUNKY 1 - LARGE
Three Person Occupancy

02
BUNKY 2 - MEDIUM
Two Person Occupancy

03
BUNKY 3 - SMALL
One Person Occupancy

PROJECT: COMMUNAL HOUSING
DATE: DEC 2022
SUPERVISED BY: ADRIAN
BLACKWELL

Nurture Through Nature is a 7-story building dedicated to providing homeless and at-risk youth of Cambridge with affordable and thoughtful transitional housing. With privacy and belonging at the top of its list, it strives to create agency over space for its users. With a strong focus on creating community in the building framework, each residential floor is built around a central lane, acting as the building’s core. The building emphasizes emotional growth through community and thus uses gardening to form relationships and support systems.
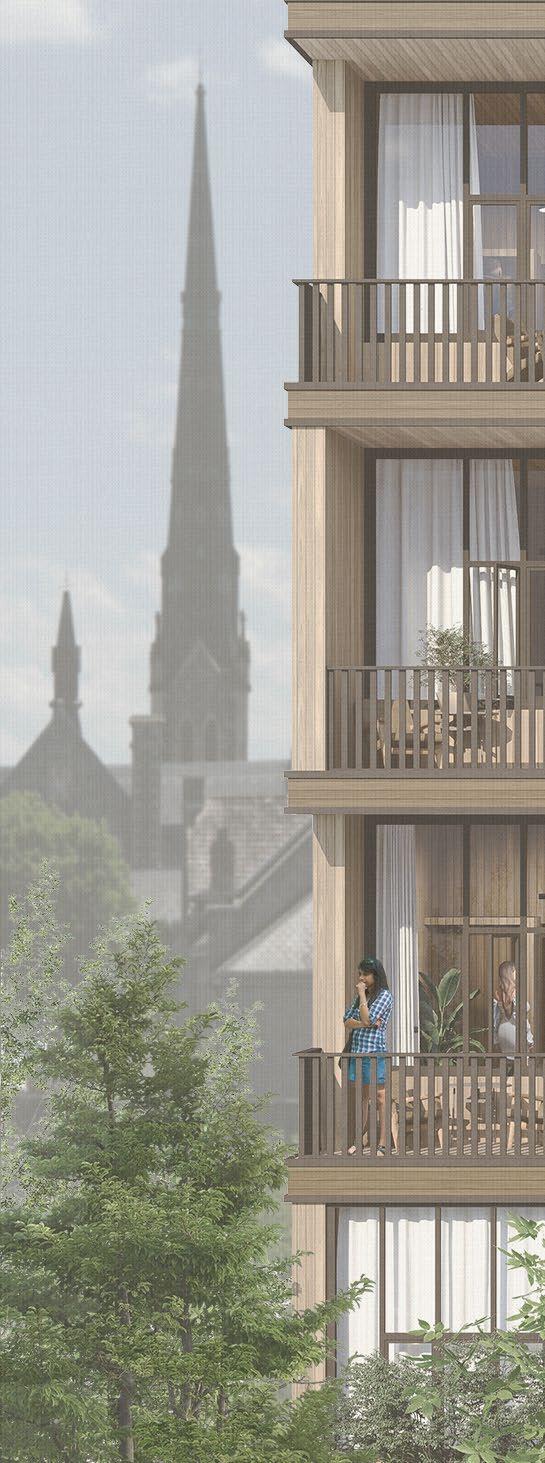
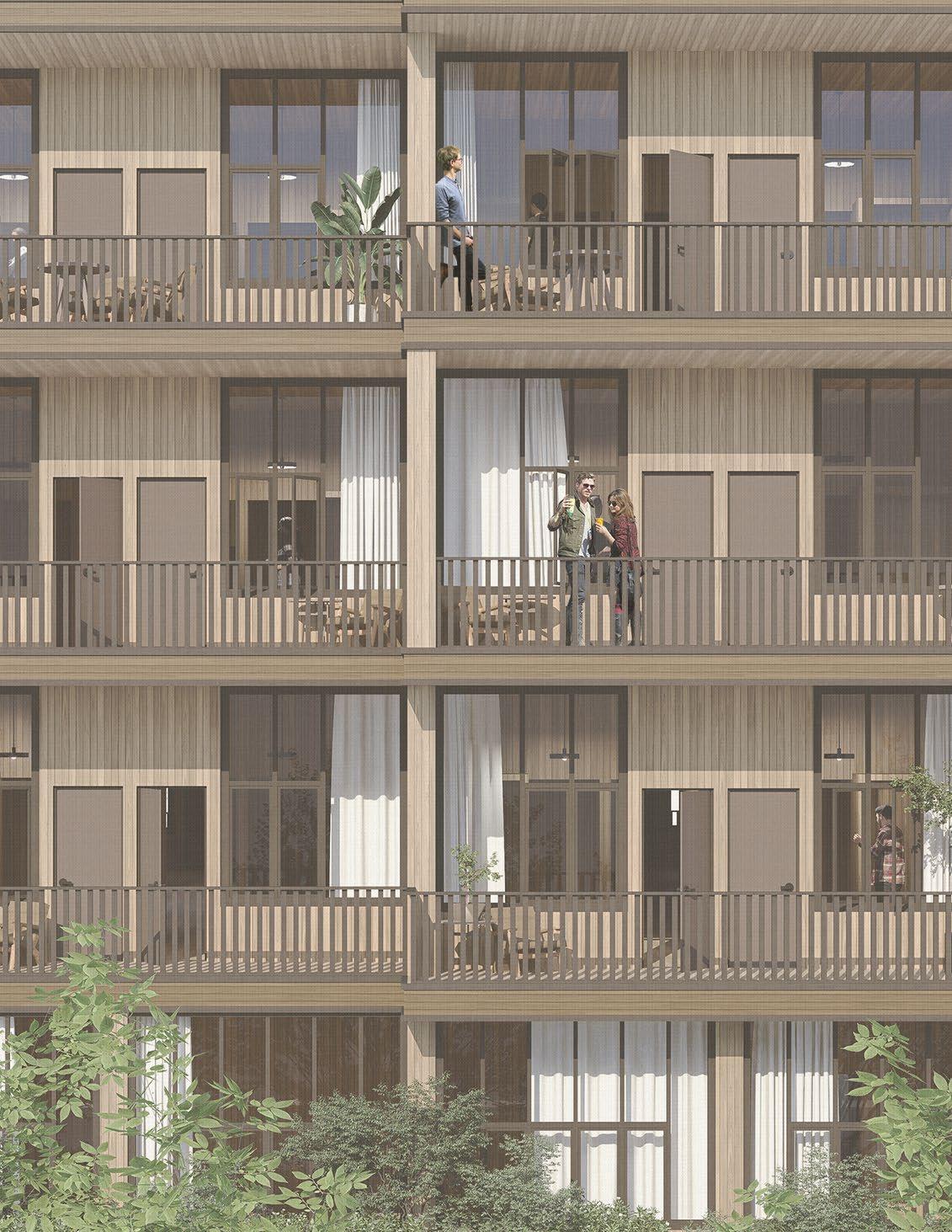

Rising Housing Costs
Youth struggle to combat inflation. Homes become unrealistic goals as rent prices follow. Approximately 30% of Ontarians rent their current home.
CREATING A SAFE SPACE - MORPHOLOGICAL
Abusive / Unsafe Household
Unsafe living conditions can remove security. It’s estimated that queer youth make up 25% to 40% of Canada’s homeless population.

General Form
A mass is placed on the block framed by Main St, Wellington St, and Lutz St, Cambridge.
Division of Space
The mass is broken into 3 primary programs: Public Green-space Residential
NURTURE AND NATURE - COMMUNITY THROUGH GARDENS
Extrude and Cut
is
My Experience
I’ve felt first hand how being around nature can enhance one’s health. This was seen through my time working as a grounds keeper at McMaster University.
Building a Community Experience to Concepts
During this time, I experienced how growing plants can grow friendships. Caring for nature can bring people together.
I used these experiences my
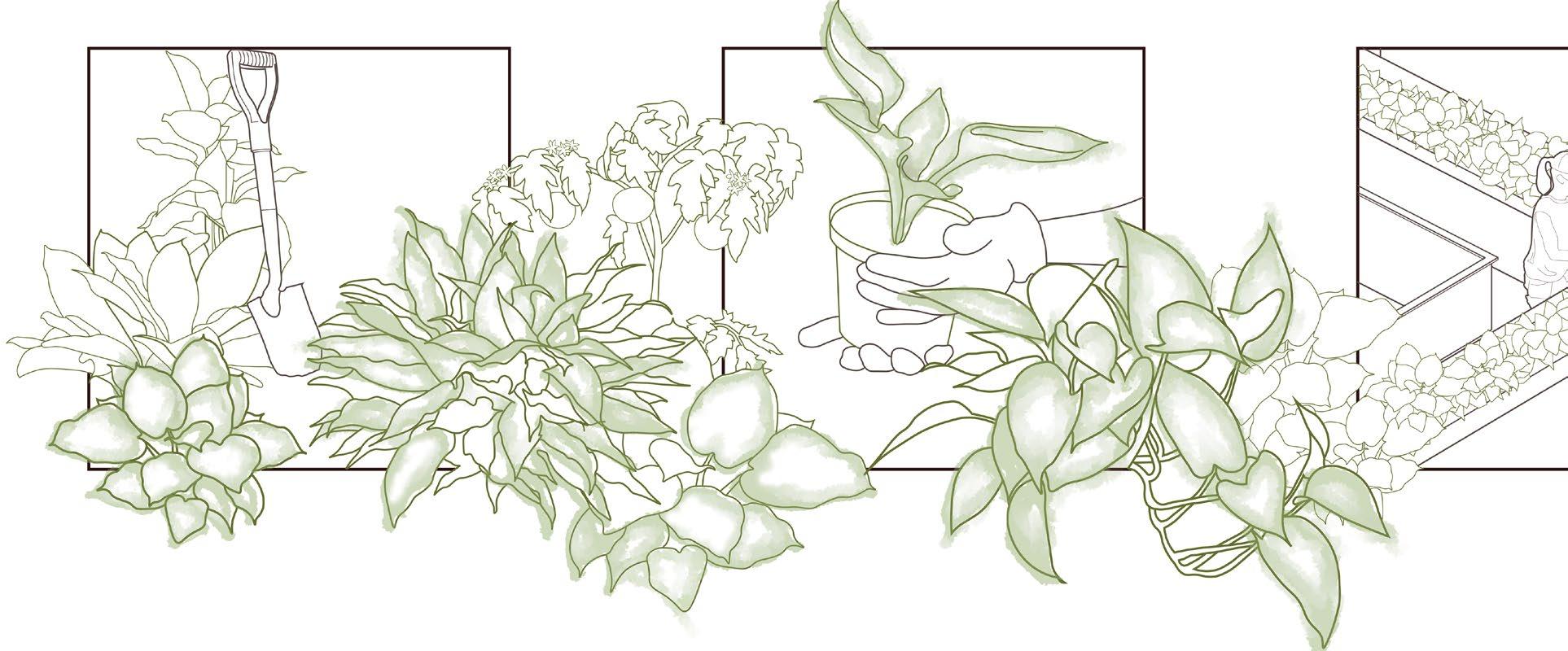

efforts, those between continue to struggle employment from the fallout of Pandemic.
It’s estimated that 26% of Canadians will meet the criteria for addiction in their lifetime. Upper year Canadian students reported lifetime use of different substances. 75% alcohol, 26% cannabis, 26% nicotine.
39% of Ontario students report moderate to serious mental distress (symptoms of anxiety and depression). Its estimated that 7.5 million Canadians around the age of 25 struggle with mental health.

extruded along its South face. in a way to mirror a
The extrusions are punched into, giving depth to the mass.
Detail is added in the forms of windows, railings and ceiling openings.
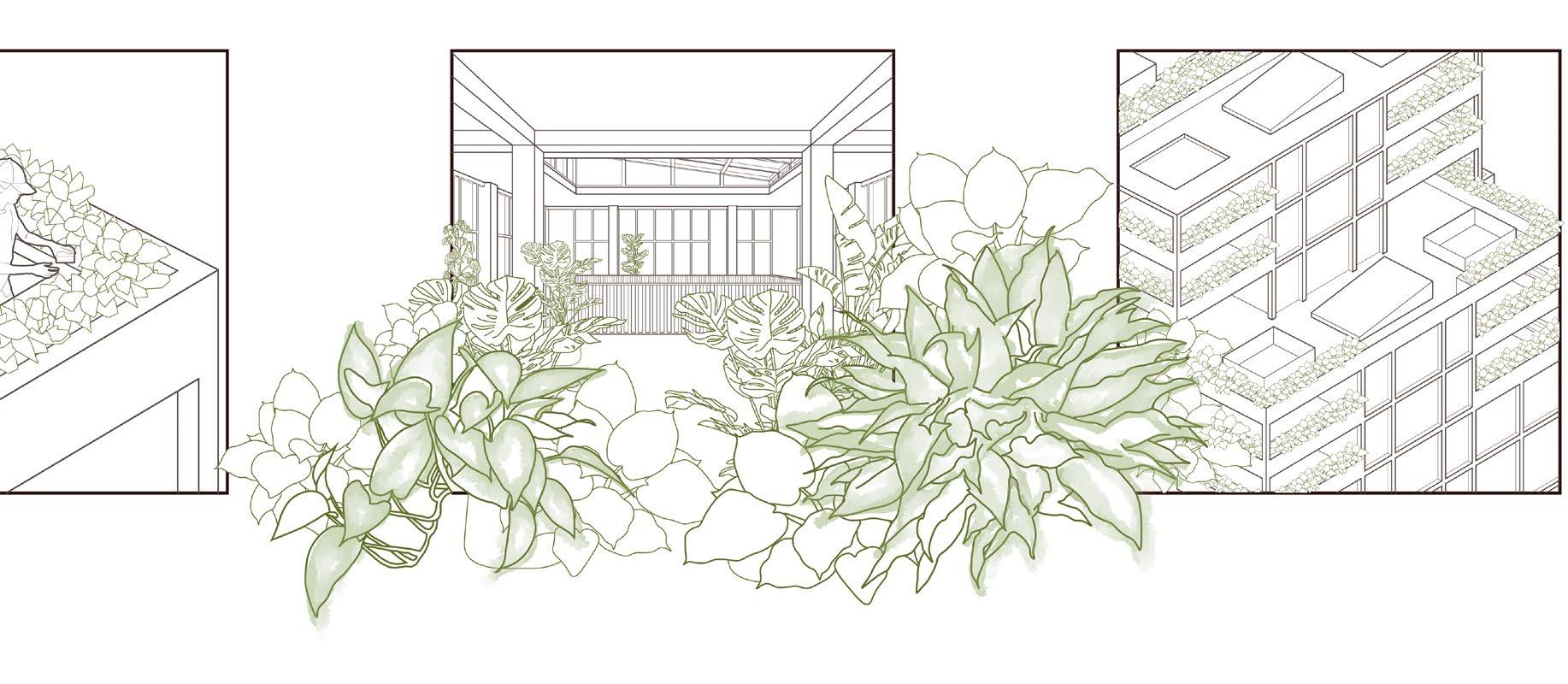
experiences as the basis of a space centered relationships and mental these acts of care.
Inside and Out
Like my grounds job and the plants on my window sill, I wanted my building’s residents to pursue nature through any lens they choose during any time of the year.
Vertical Gardens
This led to a series of stacked gardens, both inside and out. These spaces frame social programing, while allowing residents to pursue their green thumb together.


1ST FLOOR




COMMUNAL LANE - CLOSED

COMMUNAL LANE - OPENED

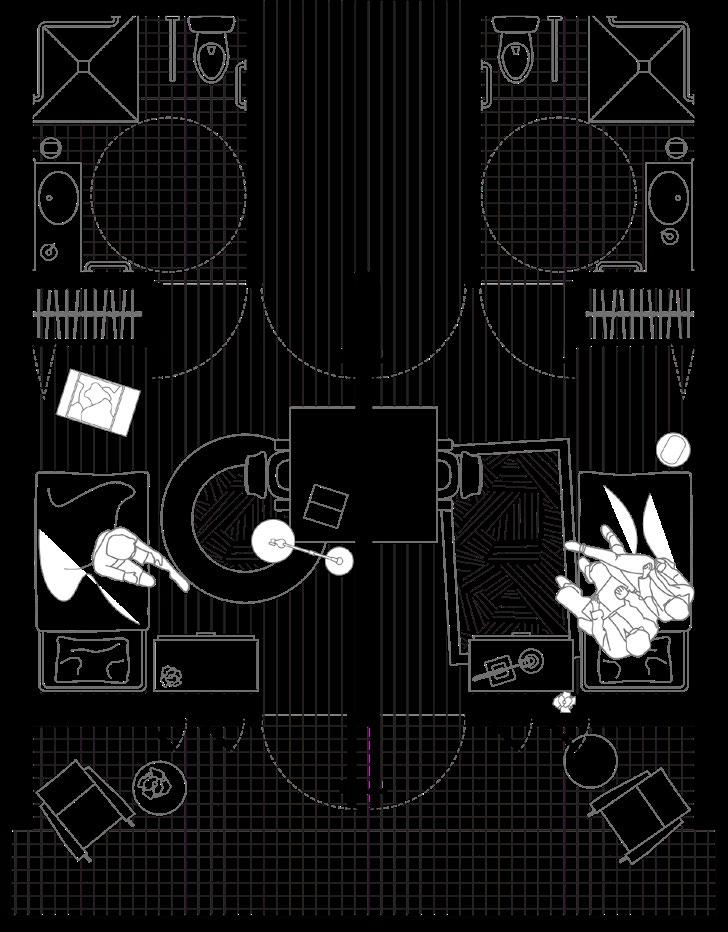




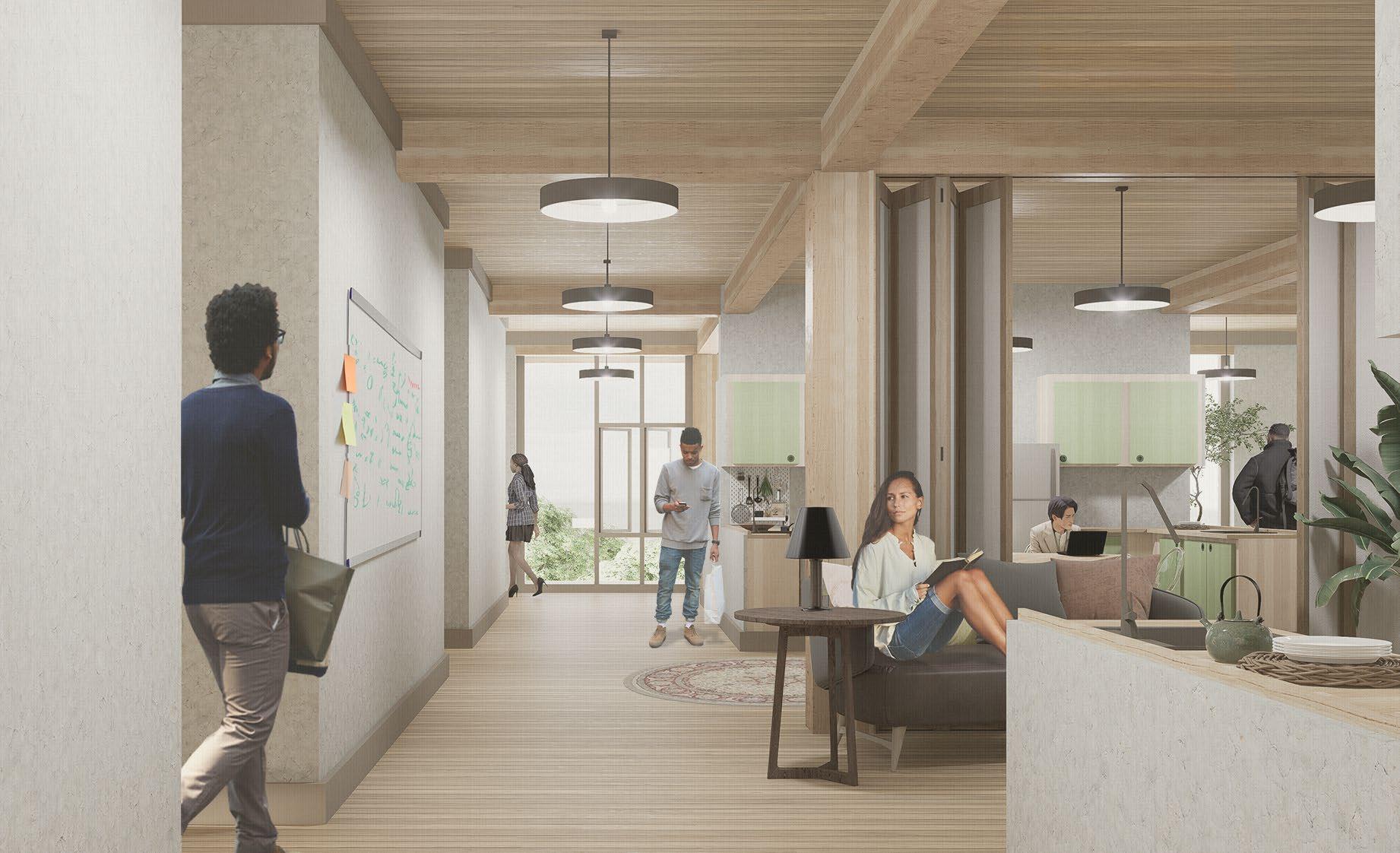


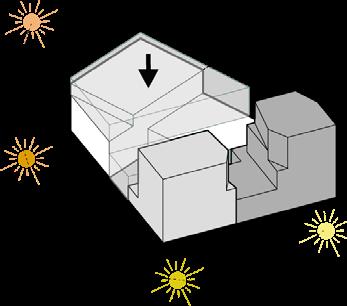

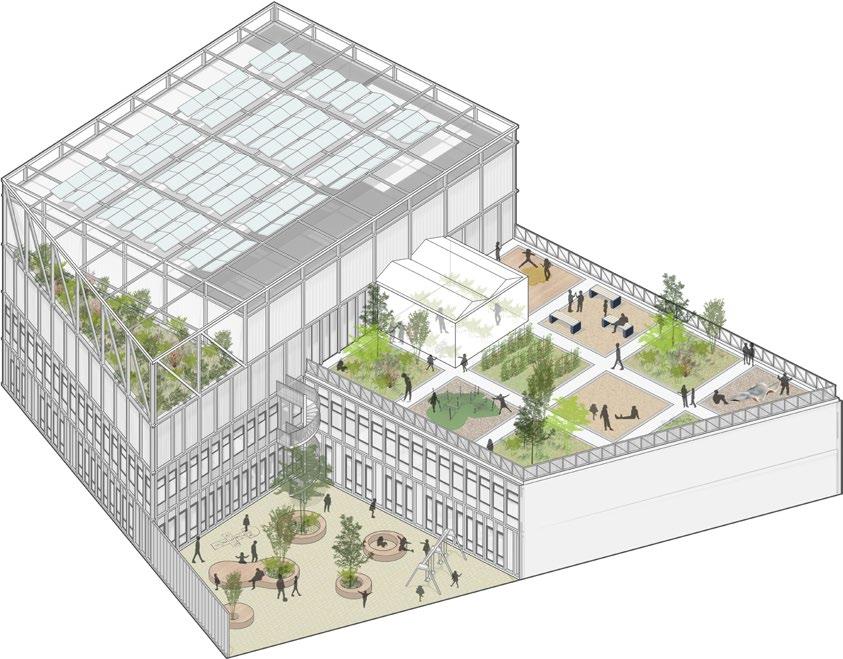

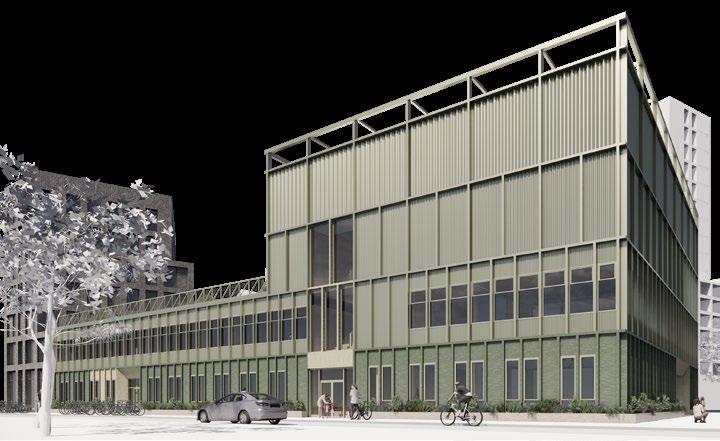

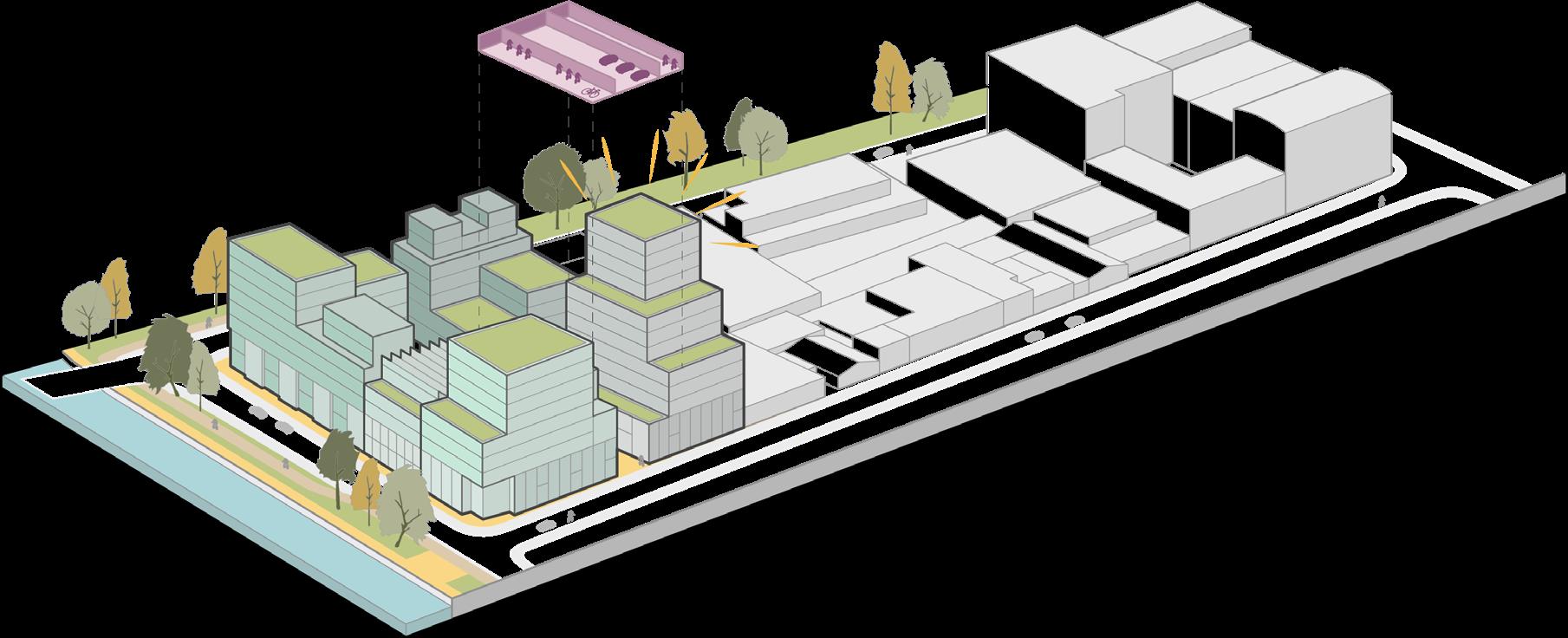

ZONES AND RESTRICTIONS

SHAPE FORM
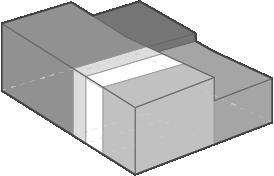
EXTRUDE MASSES





DEFINING FEATURES FINAL FORM PLAN PARTI
